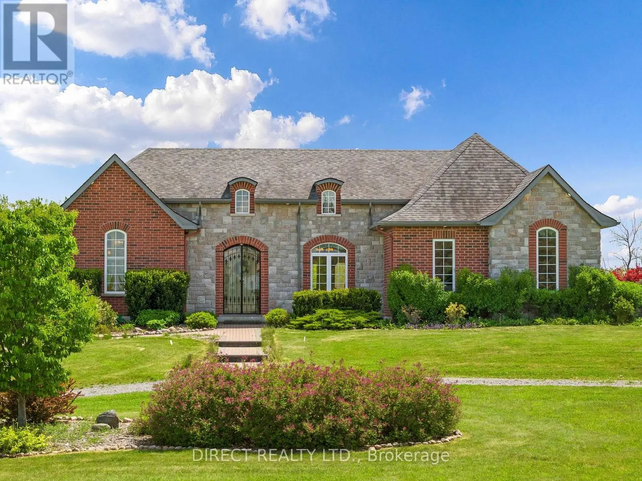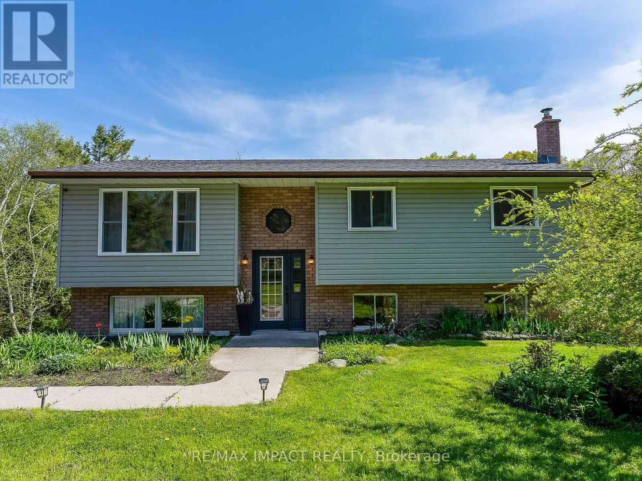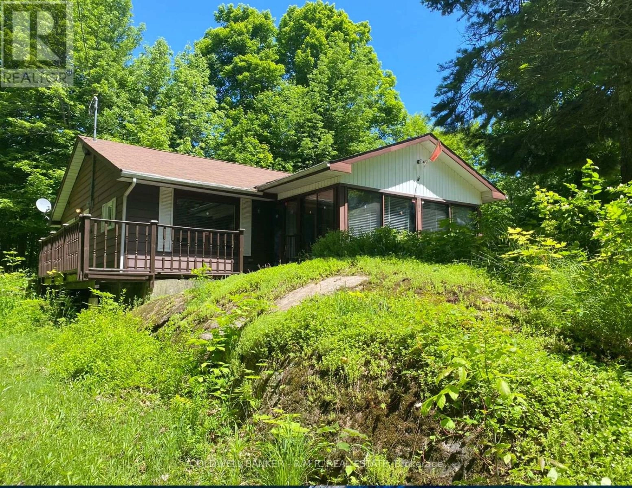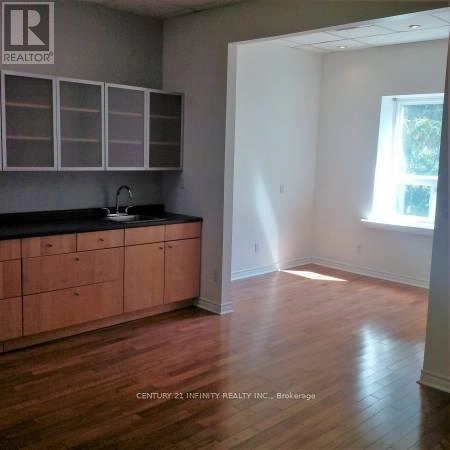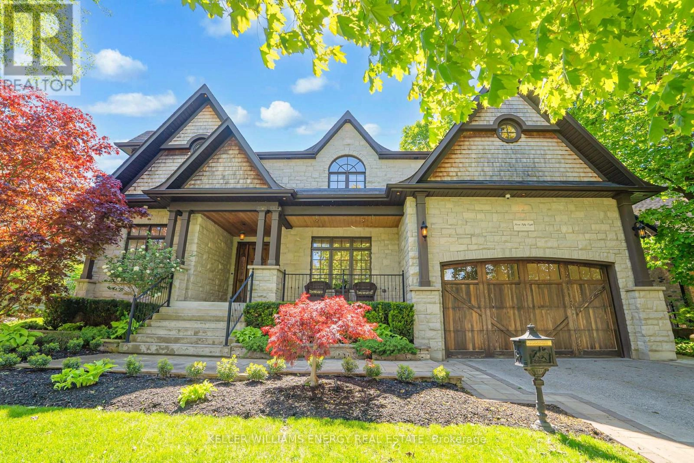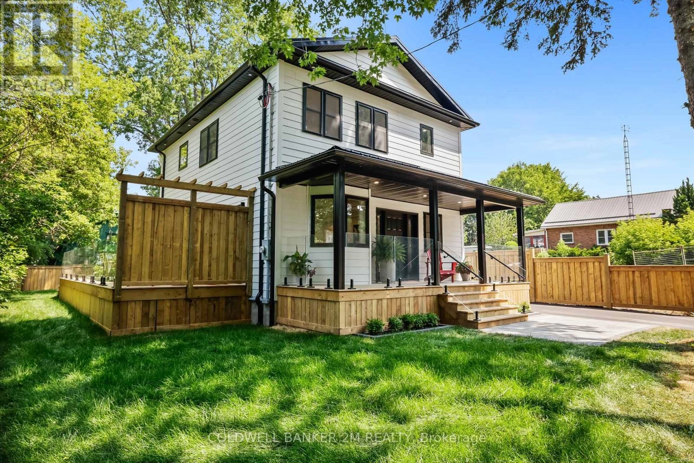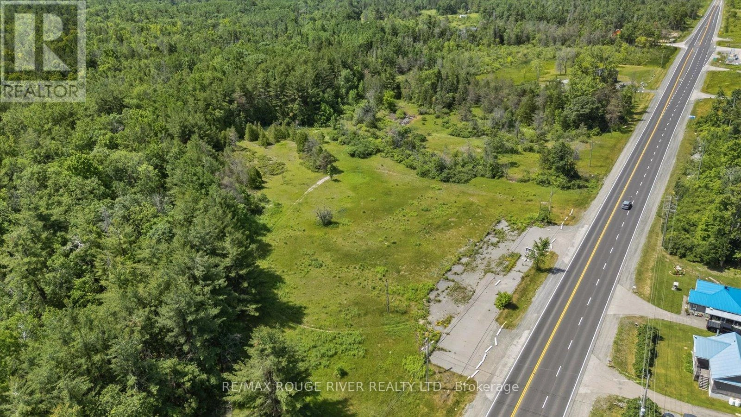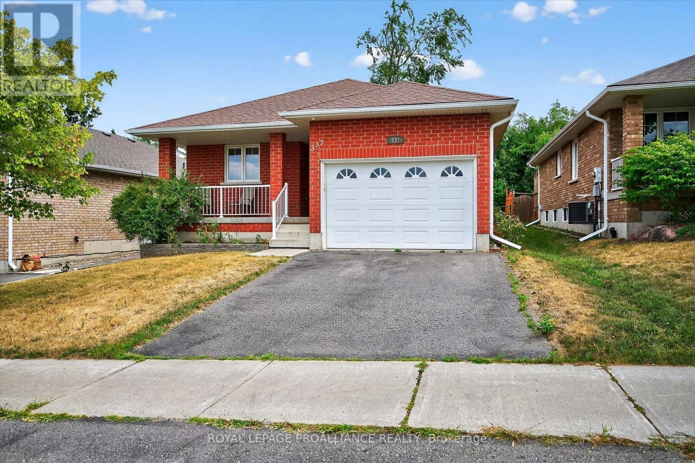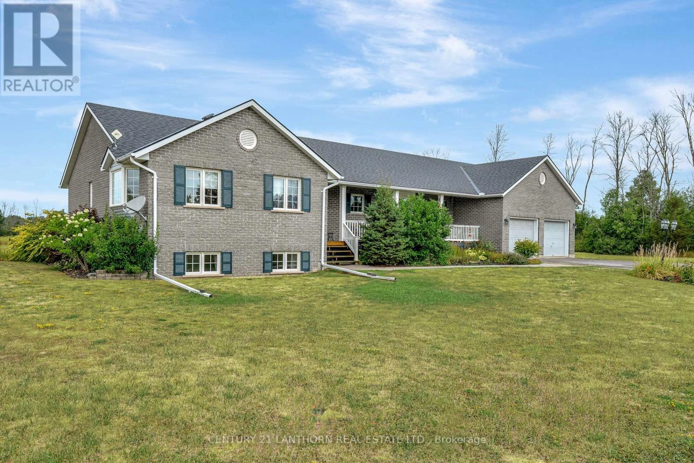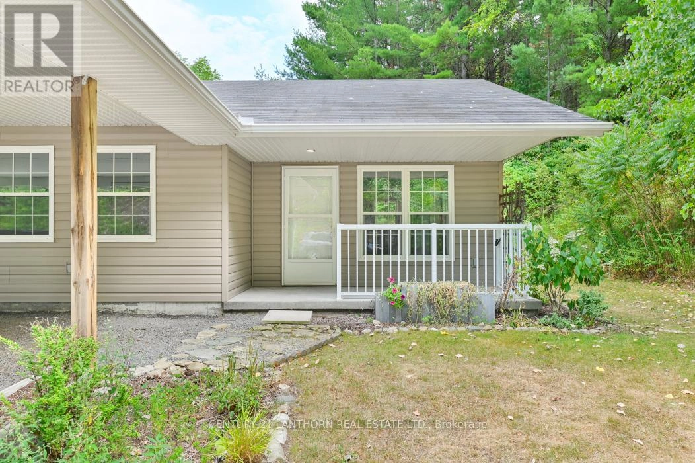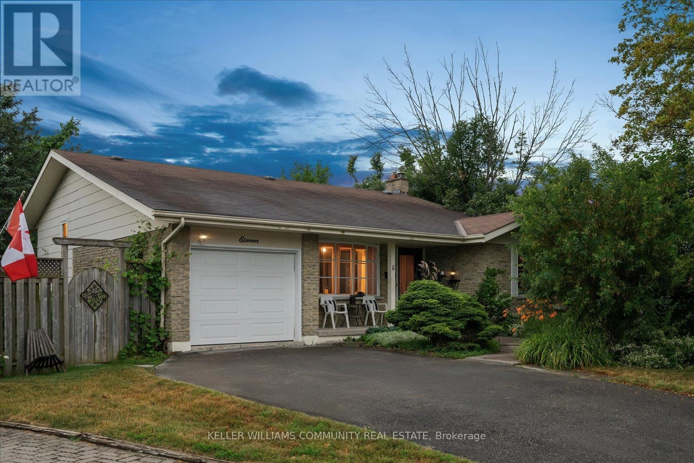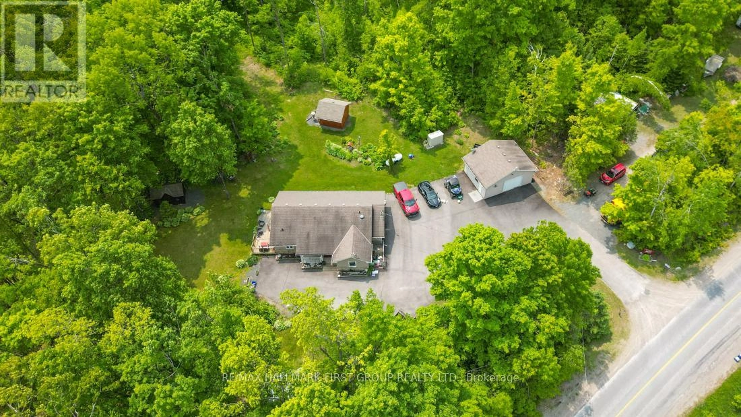2104b Highway 37
Belleville, Ontario
Experience sustainable luxury on 32 acres of pristine land fronting on the Moira River, complete with a convenient boat launch next door. This custom-built ICF home features 3 bedrooms, 3 bathrooms, in-floor radiant heating, and Maple & Hickory hardwood floors with a dog-friendly finish. The gourmet kitchen boasts Italian hand-blown glass pendant lights, granite countertops, and a magnetic induction stove. Powered and heated by a combination of hydro, solar panels, a windmill, and a high-efficiency wood-fired boiler system, the home ensures energy efficiency. An 1,800 sq ft ICF-constructed workshop with in-floor radiant heating, its own 3-piece bath, and hot water tank provides ample space for farming equipment or large-scale woodworking projects. Embrace organic living with gardens, an orchard, French lilacs, an aquaponics greenhouse with a fish tank, and chicken coops. Additional features include a custom masonry barrel oven for outdoor cooking. This estate offers a harmonious blend of sustainability, craftsmanship, and comfort. (id:59743)
Direct Realty Ltd.
16899 Telephone Road
Quinte West, Ontario
Discover the perfect blend of comfort, privacy and convenience in this inviting 3+1 bedroom raised bungalow. Thoughtfully designed for relaxed living, this home features a bright, open layout with a beautiful fireplace in the family room, the perfect spot to unwind at the end of the day. Step outside to a large deck overlooking a peaceful setting ideal for your morning coffee, quiet evenings or entertaining under the stars. Downstairs, the fully finished basement offers even more space to spread out, complete with a cozy wood stove and a walkout to the private rear yard. This versatile space can be used in many forms such as a home office, extra entertainment room or even a home gym. Whether you're gardening, enjoying nature or simply craving a slower pace, this property offers the tranquility you've been searching for. Located minutes from local shops and the 401, you'll enjoy the best of both worlds rural calm with urban convenience. Come see what life can feel like when you finally have room to breathe. (id:59743)
RE/MAX Impact Realty
3493 Southwood Beach Boulevard
Ramara, Ontario
Nestled on the picturesque shores of Lake St. John, this charming 5-bedroom, 4-season home/cottage is situated on a 1-acre waterfront lot offering sensational lake views and rugged rock outcroppings with a canopy of mature trees providing the perfect backdrop & setting for your family getaway. Stepping inside, you'll feel the warm and inviting atmosphere of rustic charm and a cozy cottage ambiance. The open concept layout is ideal for family gatherings and entertaining friends. The lakeside sunroom provides an idyllic spot for sipping your morning coffee or enjoying tranquil evenings. This turnkey opportunity includes most furnishings, accessories, and appliances, (fridge, stove, and dishwasher)ensuring a hassle-free move-in experience. Additionally, it comes with an aluminum dock and a 15-foot bowrider boat featuring a 70hp motor, allowing you to fully enjoy the lake and all its recreational activities. Conveniently accessible via municipal road, this property offers easy access to nearby attractions such as Casino Rama, Washago, and Orillia. Plus, it's just a short 90-minute drive from the Greater Toronto Area (GTA), making it an ideal weekend retreat or a year-round residence. (id:59743)
Coldwell Banker - R.m.r. Real Estate
Royal LePage Signature Realty
200 - 323 Kerr Street
Oakville, Ontario
Move-in-ready office space available! This bright and clean unit features a large window that fills the space with natural light. Conveniently located on the second floor of a building equipped with an elevator. Total monthly rent $1160 + $600 TMI plus HST. The TMI covers water, heat, hydro, and air conditioning. (id:59743)
Century 21 Infinity Realty Inc.
758 Masson Street
Oshawa, Ontario
Exquisite Custom Home Thoughtfully Designed to Blend Seamlessly into the Historic Charm of This Prestigious 1920's Neighbourhood. Every detail reflects architectural excellence and the use of premium natural materials from Eastern White Cedar shakes and hand-chipped stonework to cedar garage doors on the TANDEM 3 car garage, front porch and a solid mahogany front door. Distinctive features include porthole windows, coach lighting, and formal landscaping that enhances the home's curb appeal. This timeless, traditional residence impresses at every turn. The Principal Suite features a large 5 piece Ensuite with marble floors & shower. Very large (11 x 17') custom walk-in closet. All Bedrooms feature ensuite or jack and jill ensuite. Lower level features a 5th bedroom; 9ft ceilings and large egress windows. Outstanding 2nd Floor laundry room. Air Conditioner 2023; Professionally landscaped backyard with gorgeous gazebo and built-in bbq, Sprinkler system, heated garage. Includes built-in fridge, dishwasher, wolf oven, washer, dryer and butler's pantry. (id:59743)
Keller Williams Energy Real Estate
128 Buckingham Avenue
Oshawa, Ontario
Open House This Saturday, August 23rd from 1 to 3pm! Welcome to your Dream Home on the Green! Nestled at the end of a quiet dead-end street and directly facing the manicured grounds of the Prestigious Oshawa Golf Course, this stunning three-bedroom home offers a rare blend of luxury, comfort and serene natural beauty. Whether you're an avid golfer or simply enjoy peaceful green views and open space, this home delivers a lifestyle unlike any other. Step onto the large, inviting front porch - the perfect place to enjoy your morning coffee in calm surroundings. Inside, the main floor boasts a bright open-concept layout, featuring a chef's dream kitchen with quartz countertops, an abundance of cupboard and counter space, a pot filler over the stove, a separate bar fridge, and a spacious walk-in pantry. Ideal for cooking, baking and entertaining, the kitchen flows seamlessly into the living and dining area, where oversized glass doors lead to a massive deck with sleek glass railing overlooking the course - an unbeatable space for BBQs, gatherings, or relaxing after a round of golf. Upstairs, you'll find three generously sized bedroom, including a luxurious primary retreat with breathtaking views of the golf greens, a large walk-in closet, and a spa-like ensuite with double sinks, a separate soaker tub, and a striking glass-enclosed shower. Unique tile work adds a special touch of character. The additional bedrooms are bright and spacious, offering large windows with picturesque views and easy access to a stylish four-piece main bathroom. The finished lower level offers a cozy media or recreation space - perfect for movie nights or a teenager's retreat - plus a separate office, guest space and ample storage. All of this in a peaceful setting that's just minutes from everything, schools, public transit, the hospital, shopping, and easy access to major highways. Luxury Living, Tranquil surroundings, and unbeatable convenience - this is one you don't want to miss. (id:59743)
Coldwell Banker 2m Realty
102184 Highway 7
Marmora And Lake, Ontario
An excellent opportunity to build in the heart of Marmora! This 0.48-acre residential lot offers 93.43 feet of frontage along Highway 7 and is ready for your future home, cottage, or investment project in a growing and welcoming community. Zoned Rural Residential (RR), permitted uses include a single detached dwelling, accessory buildings, and select home-based occupations like a bed and breakfast offering versatility in a setting that balances privacy with proximity to local amenities. Located just minutes from downtown Marmora, this lot is close to shops, dining, community services, and local conveniences. You're also a short drive to the Crowe River and Crowe Lake, both well-loved for fishing, boating, and waterfront relaxation. Marmora is a friendly, close-knit community with a mix of full-time residents and seasonal visitors who value its charm, natural surroundings, and easy access to recreation. Whether you're ready to build or planning for the future, explore the possibilities at 102184 Highway 7 where community charm meets everyday convenience. (id:59743)
RE/MAX Rouge River Realty Ltd.
337 Bianco Crescent
Peterborough West, Ontario
Neighbourhood gems like this bungalow don't come around often. This is 337 Bianco Cres. Solid brick, one-owner, well-cared-for, and set on a quiet crescent in one of Peterborough's most consistently asked-about areas. Inside: 3 bedrooms, 2 bathrooms, bright and spotless, with an easy flow from the welcoming front porch to the large back deck with privacy panels. Downstairs, a big rec room anchored by a gas fireplace. Upstairs, another. Outside, a yard with room for kids, pets, or a garden. Attached garage. Great school district. Close to trails, parks and the PRHC. Whether you're starting out, ready to scale down, or simply looking for a beautiful manageable space that feels like home, this works for all. All thats left is to pack your bags. (id:59743)
Royal LePage Proalliance Realty
1489 Airport Parkway
Tyendinaga, Ontario
Built in 2003 with Many Upgrades. Located on Approx. 6.75 Acres. Beautifully Manicured Rectangle Lot. 1975 Square foot Main floor with Fully Finished Basement. 3 bedrooms and 3 washrooms on the main floor including an ensuite 4 piece bath. There is an additional bedroom, bathroom, and sink below for in-law potential. Very quiet and Private setting. House was upgraded to forced air heat pump making it very efficient in the winter. Above Ground Pool Installed in 2023. 2 Car Garage with Long Private Drive to Property. Close to 401. 10 Minute Drive to Belleville or Tyendinaga. Well Plowed Roads with Great Schools Nearby. This fully brick home is perfect for a large family looking for low maintenance, space and privacy! (id:59743)
Century 21 Lanthorn Real Estate Ltd.
14 - 494 Metcalf Street
Tweed, Ontario
Looking to downsize so you can kick back and relax? Check out this move-in ready 2 bedroom end unit bungalow condo in Tweed. No more grass cutting, yard maintenance, building maintenance or shoveling snow. Fluctuating utility bills got you frustrated? All Utilities Included In Monthly Condo Fees and include Heat, Hydro, Water, Sewer, Building Maintenance, & Building Insurance. You just need your cable, internet and interior unit insurance. This end unit offers a covered carport, plus a level side and back yards for more usable yard than the other units. Spacious open Living And Dining area and a Modern kitchen that walks out to your private deck overlooking a quiet treed area. Includes Fridge, Stove, dishwasher and a stackable Washer/Dryer. Well kept grounds and walking distance to Downtown for shopping. Available immediately so don't wait. (id:59743)
Century 21 Lanthorn Real Estate Ltd.
11 Bayleaf Court
Peterborough West, Ontario
Welcome to 11 Bayleaf Court - A Hidden Gem in Peterborough's West End that is MUCH bigger than it looks! Tucked away on a peaceful cul-de-sac and backing directly onto Kawartha Heights Park, this beautifully maintained 4-level backsplit offers the perfect blend of privacy, convenience, and lifestyle. Step inside to find a bright and spacious layout with 3+1 bedrooms (one currently being used as laundry/wardrobe), 2 full bathrooms, and plenty of room for families or multi-generational living. The walkout basement features a cozy gas fireplace and potential for a fully equipped in-law suite - ideal for guests, extended family, or income potential. The lower basement includes two bonus rooms for storage, hobbies, or whatever your mind can dream up! Summer days are made for the backyard, where a concrete inground pool with a 10'6" deep end invites you to unwind and entertain. Mature trees provide shade and privacy, while the park behind you adds a rare touch of natural beauty right outside your door, plus direct access to Peterborough's network of trails. This home has been lovingly maintained inside and out. Most windows and patio doors have been upgraded, two newer composite storage sheds added, and an upgraded electrical service (125 AMP) has been done. The home also includes an attached garage, central vacuum, plenty of storage space, and a full list of inclusions so you can move right in and start enjoying! Located in one of Peterborough's most sought-after neighbourhoods, this pre inspected home is just minutes from schools, shopping, and everyday amenities, yet feels like a peaceful retreat far from it all. Rarely do homes on Bayleaf Court come up for sale. Don't miss your chance to make this one yours! Approximately yearly utility costs: Hydro -$1700, Gas - $1300, Sewer - $700, HWT Rental - $57/month (id:59743)
Keller Williams Community Real Estate
1571 Cordova Road
Marmora And Lake, Ontario
HIDDEN IN THE TREES- 6.5 ACRE OASIS OF PRIVACY! Lovely country bungalow on a nice park-like setting where you'll enjoy the peace & quiet. Cozy two bedroom home, feautures inviting front porch leading to open concept living area. Spacious living room with cathedral ceilings. Bright dining area with walkout to large deck facing south, plus seperate sunroom area with 2nd walkout to deck. Good size kitchen with ample cupboards, updated counters & backsplash. Great space for entertaining. 2 good sized bedrooms, large main 4 PC bath, with access to utility room. Plus main level stackable washer/dryer included. This home is updated with efficient boiler, radiant in-floor heating throughout, hot water on demand. Plus added bonus of generator panel, never be without hydro. This stunning property is manicured with lots of gardens, two newer garden sheds for extra storage. Paved driveway with ample parking. Attention husbands! Treat your wife to this meticulously maintained home & treat yourself to your own man cave! Detached 26x20ft garage, insulated and great for storage or workshop. Room for all your toys. Fantastic location on a paved road only 6 km from the Village of Marmora, where you can enjoy restaurants and shops, medical centre and all the town amenities has to offer. Close to Crowe Lake, 30 mins to Peterborough, 45 Mins to Belleville/401. This home is sure to impress and priced to sell! VALUE PACKED! (id:59743)
RE/MAX Hallmark First Group Realty Ltd.
