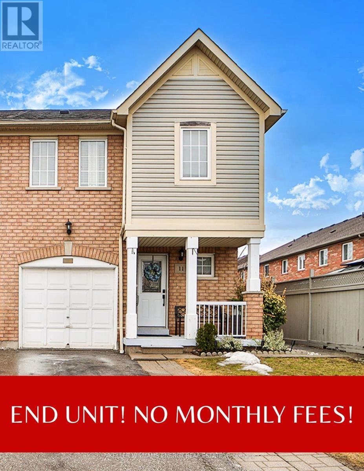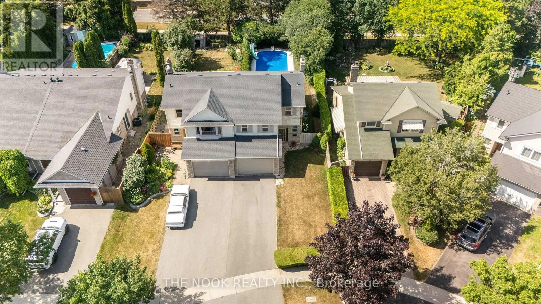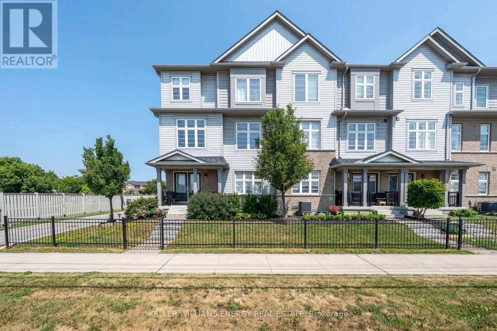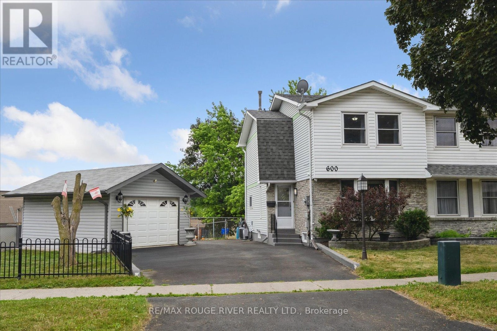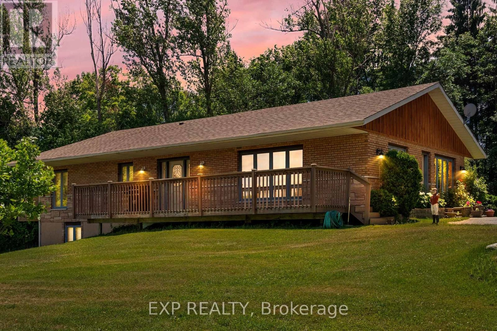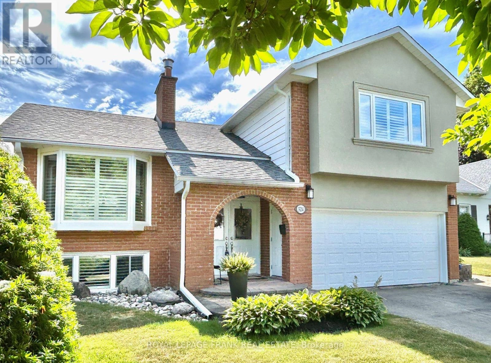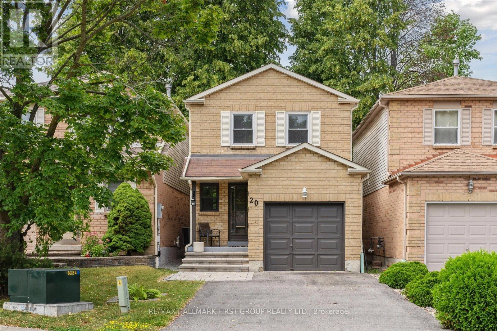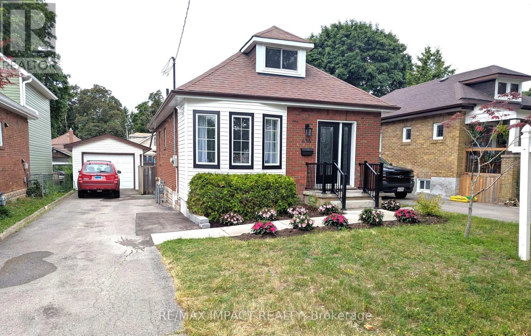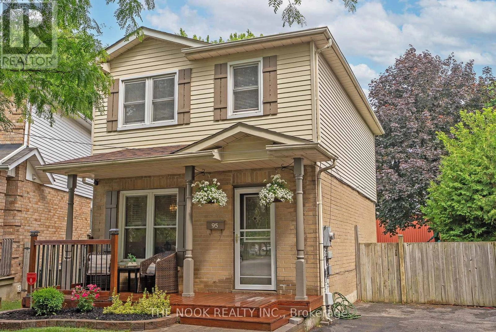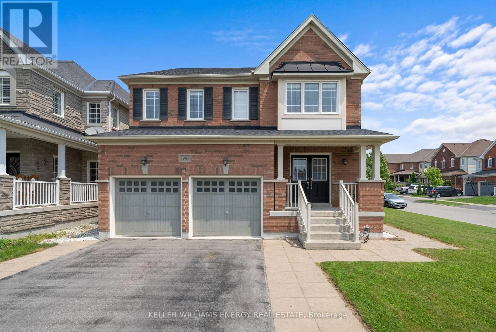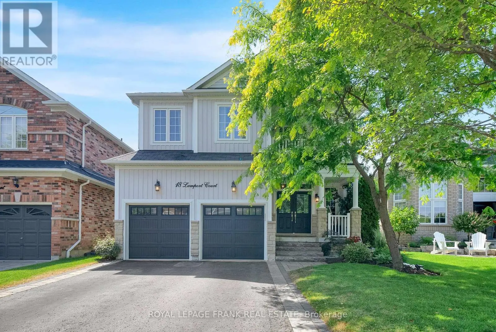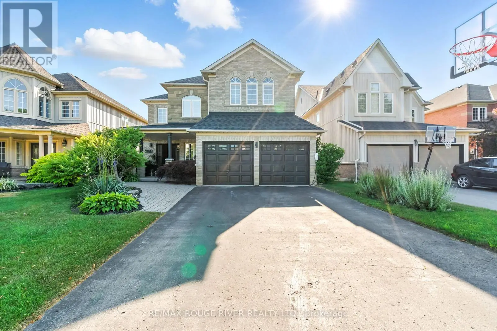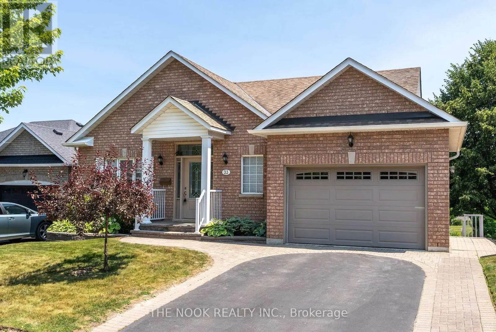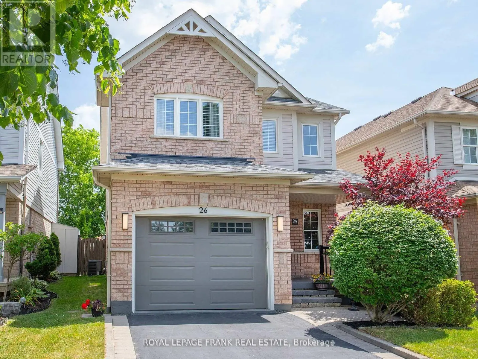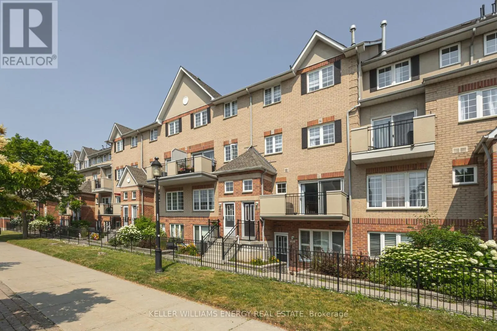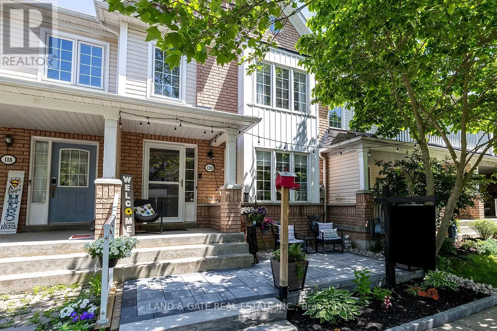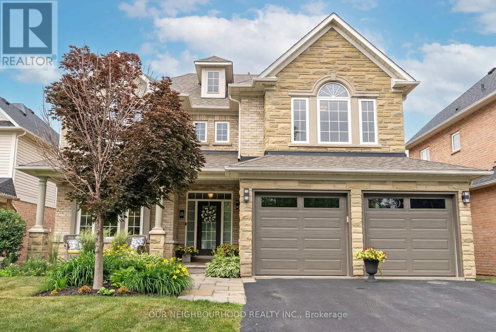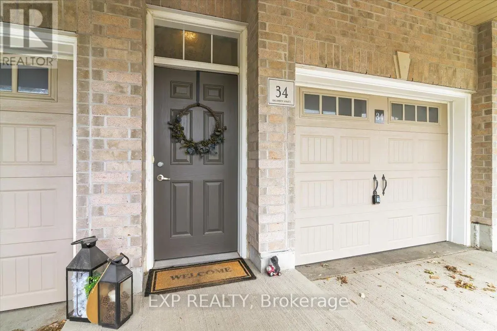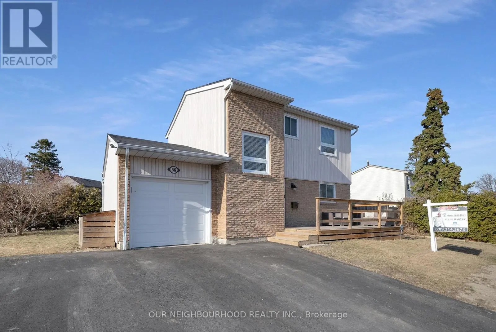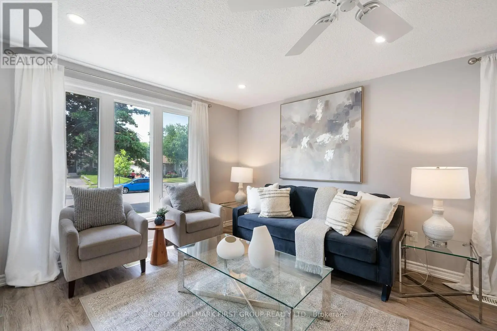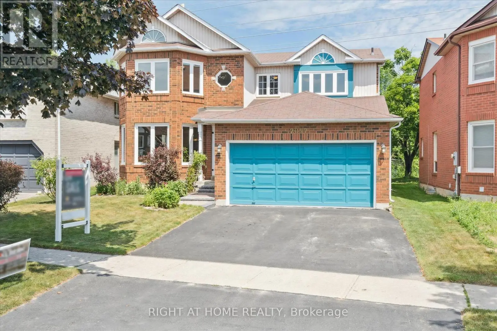11 Plantation Court
Whitby, Ontario
Welcome home! This beautiful end unit townhome has many upgrades and lots of space for the entire family. With a large fully fenced backyard and a premium lot, this home presents a rare opportunity as it has no maintenance fees! It features three large bedrooms and two upgraded bathrooms upstairs along with a media loft. The main floor features a large cozy living room, a fully renovated kitchen, a dining area that leads out to the large backyard, and an upgraded powder room. This home truly has an open feel, with lots of room to entertain. Many extra windows allow for an abundance of natural light to flow through the property. The expansive, open basement is almost fully finished, and has a rough-in for an extra bathroom with income potential. Lots of major updates to kitchen, all bathrooms, flooring, basement (all done in 2021). Close to the local conservation area and several parks, for those evening walks with the family. Just about every conceivable amenity is within a few minutes walk or drive. Hwy 401, 407, 412, Go Station, and bus routes are minutes away. This home is a must-see! Come check it out and you'll want to call this place home! (id:59743)
Keller Williams Energy Real Estate
370 Prince Of Wales Drive
Whitby, Ontario
Rare Opportunity for First-Time Home Buyers and Growing Families !Welcome to this beautifully maintained home featuring a brand new kitchen renovation (2025) with stunning quartz countertops and an open-concept layout flowing seamlessly into the family room, complete with a freshly painted fireplace. Enjoy a separate living room and formal dining room with a walkout to the patio and heated inground pool perfect for entertaining and family fun from spring through early fall. The pool includes a brand new liner (2025) and is surrounded by mature privacy shrubs with no rear neighbours. Upstairs, the spacious primary bedroom comfortably fits any bed size and additional furniture, and features a 3-piece ensuite. The additional bedrooms offer generous space, ideal for children, guests, or a home office. The finished basement includes a large recreation room and an extra bedroom or office, offering even more flexibility for your lifestyle needs. (id:59743)
The Nook Realty Inc.
3 Cornerside Way
Whitby, Ontario
Location, location, location! Welcome to this rare end unit gem in the heart of Brooklin. Perfectly situated just steps from top tier schools, public transit, parks, and all amenities, with the 407 only minutes away, this 3 storey modern townhome offers the perfect blend of space, style, and everyday convenience. Step inside to discover a bright, open concept layout where the kitchen, dining, and living areas flow effortlessly together, ideal for everyday living or hosting guests. The heart of the home is the chef inspired kitchen, complete with quartz countertops, top of the line appliances, under cabinet lighting, pot lights, and an abundance of cabinetry and storage. A double sided gas fireplace adds a cozy touch, seamlessly connecting the kitchen to the spacious living room, which features hardwood floors and soaring 9 foot ceilings. From the kitchen, walk out to your own private balcony retreat, complete with a hot tub and space to unwind or entertain. Upstairs, you'll find three generously sized bedrooms, including a beautiful primary suite with a completely updated 5 piece ensuite, a true spa like escape. On the first level, enjoy a bonus second living space complete with a built in projector and screen, perfect for cozy movie nights, a playroom, home office, or additional lounge space. As an end unit, enjoy the bonus of extra windows that flood the home with natural light, a side yard for added outdoor space, and a double car garage with room for four vehicles, something rarely found in townhomes. Modern, move in ready, and thoughtfully updated throughout, this home offers both comfort and functionality in one of Whitby's most sought after communities. Don't miss your chance to call this stunning property home and enjoy all that Brooklin has to offer this summer and beyond. (id:59743)
Keller Williams Energy Real Estate
768 Olive Avenue
Oshawa, Ontario
Welcome to this impressive 3+1 bedroom, 2-bath solid brick bungalow nestled in a quiet, mature East Oshawa neighborhood. Situated on a generous lot, this home offers both privacy and space. Step inside to a bright and inviting living room with large windows, perfect for entertaining guests or enjoying family gatherings with seamless access to the dining area. The finished basement features a kitchen, an additional bedroom, a den, and a spacious living area with a separate entrance, ideal for guests or income potential. Outside, enjoy a private, fenced backyard with lush greenery, mature trees, a gazebo, and a wooden deck that provides shaded comfort for outdoor relaxation. The heated and insulated garage is perfect as a workshop or for additional storage, and the spacious driveway can easily accommodate multiple vehicles. Perfectly situated near schools, parks, shopping, and transit, and just minutes to the Oshawa Centre, Costco, restaurants with easy access to Highway 401 and the GO Station. A convenient and comfortable place to call home. (id:59743)
Keller Williams Energy Lepp Group Real Estate
600 Galahad Drive
Oshawa, Ontario
Open Houses Saturday July 12th & Sunday July 13th from 1-3pm. Offers anytime. Welcome to this well maintained 3 bedroom semi-detached home nestled in a quiet, family oriented neighbourhood - just steps to schools, scenic parks, and walking/biking trails. Enjoy the convenience of being minutes from Highway 401/407, shopping, transit, and all amenities. With no neighbours behind or on one side, you'll enjoy added privacy and peaceful surroundings. Step inside to a bright and spacious living room featuring a large bay window that fills the space with natural light. The functional kitchen overlooks the dining area, which offers seamless indoor-outdoor living with a walk-out to a private backyard deck - perfect for entertaining or relaxing with family. Upstairs you'll find three good sized bedrooms, including a primary bedroom with double closets for ample storage, along with a full 4-piece bathroom featuring a tub, shower and updated vanity. The finished basement offers a versatile recreation room, additional storage space, and a convenient 2-piece bathroom - ideal for growing families or work-from-home needs. Outside the property boasts a widened driveway with plenty of parking and a separate, standalone oversized garage - complete with the potential for heated floors. The additional fenced-in front yard space is perfect for kids, pets, or added outdoor enjoyment. Recent upgrades include the furnace, air conditioner, roof shingles, central vacuum, and leaf guards on the gutters, offering peace of mind and comfort for years to come. Don't miss your chance to call this move-in-ready gem your home! (id:59743)
RE/MAX Rouge River Realty Ltd.
9640 Dagmar Road
Whitby, Ontario
Escape the city without leaving convenience behind at 9640 Dagmar Rd. in Ashburn, a rare freehold retreat offering the ultimate balance of peaceful country living and urban access. Nestled on a breathtaking 10-acre property, this meticulously maintained 3-bedroom, 2-bathroom bungalow features renovated bathrooms, a walkout basement, and a detached 3-door garage with an integrated workshop, perfect for hobbyists or entrepreneurs. Note: the garage is hooked up for heating, just needs propane tanks, currently not hooked up. From the moment you enter, you'll be greeted by sun-soaked rooms and expansive, bright windows that frame views of nature in every direction. The home's flowing layout includes a warm, inviting living space with gleaming hardwood floors, a classic eat-in kitchen, and an elegant dining area perfect for entertaining. The large front deck invites you to enjoy the peaceful surroundings, while oversized windows throughout flood the home with natural light and frame scenic views of the property. The spacious primary suite is your personal retreat featuring a private balcony, walk-in closet, and a luxurious 5-piece ensuite with double vanity, soaker tub, and separate shower. The basement walkout offers excellent in-law suite or income potential. And with Whitby's vibrant town centre, shopping, dining, and the 407 and 412 just 10 minutes away, youll never have to compromise on convenience. Whether you're looking for space to grow, build, or simply breathe, this property delivers freedom, flexibility, and future potential. (id:59743)
Exp Realty
2640 Prestonvale Road
Clarington, Ontario
Move right into this meticulously maintained 3+1 bedroom bungalow, nestled on an impressive half acre lot right in town -- a truly rare find! This beautiful home offers a seamless blend of comfort, style and space, both indoors and out. Lavish kitchen features granite counters, tile backsplash, built-in wine rack, stainless steel appliances and plenty of cupboard space. The breakfast bar adds casual dining convenience, while the kitchen overlooks the spacious dining room with bamboo flooring, and a walk-out to the expansive deck - perfect for hosting friends and family. The kitchen cabinetry extends into the dining area creating more storage options for dining, and for displaying your favourite dishes. The sunken living room exudes warmth with a cozy wood burning fireplace, a vaulted ceiling and a picture window that frames views of the spectacular backyard retreat. All three main floor bedrooms are good-sized with ample closet space, hardwood flooring. and offering comfort and functionality. The finished walk-out basement provides even more living space, including a large rec room with laminate flooring and another wood-burning fireplace, a fourth bedroom, a 3-pc bathroom with a luxury shower system, huge laundry room, and abundant storage options. The showstopper is the outdoor space, a private, park-like yard filled with mature trees, vibrant perennial gardens, a large deck, a patio area, and two sheds (one that could be used as a seasonal art room/craft room as has hydro and finished inside with a b/i desk). Whether entertaining or relaxing this yard has it all. This property is truly move in ready, a great chance, to own a rare in-town , private lot with space to roam. (id:59743)
Real Broker Ontario Ltd.
524 Centre Street N
Whitby, Ontario
Amazing Downtown Whitby Location! Welcome to this beautifully maintained 3-level sidesplit in the heart of downtown Whitby! This home offers a bright and spacious living room with a bay window, perfect for natural light and relaxation. The large dining area is ideal for family dinners and entertaining guests. The updated kitchen is a showstopper featuring quartz countertops and backsplash, pull-out pantry, a coffee bar area, and a walk-out to the solarium and backyard oasis. Upstairs, you'll find three generous bedrooms and a renovated 4-piece bath. The finished basement adds even more living space with a large rec room, 2-piece bath, laundry area, and ample storage. Step outside to your private backyard retreat complete with a large patio, inground swimming pool, gardens, and a whimsical treehouse that doubles as extra storage or a fun play space for kids. Unbeatable location just minutes to the 401, GO Station, and within walking distance to shops, restaurants, parks, a dog park, and more. One of Durham's top-ranking elementary schools is just a short walk away. Don't miss your chance to live in this family-friendly neighbourhood with everything at your doorstep! All Offers Are Welcome On Monday July 14th at 2pm, Please Register By 12 noon. No Pre-Emptive Offers As Per Sellers. (id:59743)
Royal LePage Frank Real Estate
20 Schilling Court
Whitby, Ontario
This fully renovated 3-bedroom detached (linked) home is tucked away on a quiet court in the desirable Pringle Creek neighbourhood, close to parks and great schools. The curb appeal shines with a beautifully hardscaped front entrance with a driveway and no sidewalk that fits up to four cars. Completed in 2025, the full renovation includes new flooring throughout the main and second floors, an updated modern kitchen and bathrooms, fresh paint, and tall baseboards and new light fixtures throughout that give the home a fresh, contemporary look. The home features generously sized bedrooms, including a spacious primary suite with a walk-in closet. The basement is unfinished but offers excellent storage and is well laid out for a future finished space to expand your living area. Step out back to a private, tree-lined yard complete with a large deck, an ideal setting for outdoor entertaining or quiet evenings at home. (id:59743)
RE/MAX Hallmark First Group Realty Ltd.
15 Mandy Court
Whitby, Ontario
Welcome to this charming 3-bedroom, 3-bathroom home, nestled on a quiet court with no traffic in the highly sought-after Pringle Creek community. This residence features an open-concept main floor enhanced with crown moulding and pot lights throughout. The spacious, modern family room is filled with natural light from large windows and flows seamlessly into the dining area, which offers a walkout to a lovely patio, perfect for entertaining or relaxing outdoors. The custom kitchen is beautifully finished with a center island, granite countertops and stylish backsplash. Upstairs, the primary bedroom offers plush broadloom flooring, a 4-piece ensuite, and a walk-in closet. The finished basement adds valuable living space, featuring a large recreation room with pot lights, above-grade windows, a gas fireplace, vinyl floors and French doors, ideal for a home office, playroom, or guest suite. The private, fenced backyard offers plenty of room for outdoor activities, alfresco dining, and includes a garden shed for extra storage. At the front, you'll find well-maintained landscaping, a beautifully curved interlocking stone walkway, and a single-car garage with a double-wide driveway--a unique and convenient feature in this court. Conveniently located close to schools, shopping, parks, and public transit, this home combines comfort, style, and a fantastic location. ** This is a linked property.** (id:59743)
Keller Williams Energy Lepp Group Real Estate
636 Christie Avenue
Oshawa, Ontario
*** OPEN HOUSE SUNDAY 2 - 4 PM *** BEAUTIFULLY REMODELED HOME IN FANTASTIC FAMILY NEIGHBOURHOOD CLOSE TO THE HOSPITAL, ALEXANDER PARK AND MAJOR TRANSPORTATION! THE MAIN FLOOR IS PERFECT FOR THOSE WHO WANT A BUNGALOW WITH THE PRIMARY BEDROOM, BATHROOM AND LAUNDRY ON THE MAIN FLOOR, WITH THE ADDITIONAL SPACE OF A LOFT ON THE 2ND FLOOR. THE MASTER BEDROOM FEATURES HARDWOOD FLOORS, A BEAUTIFUL WINDOW SEAT AND DOUBLE CLOSET. THE LOFT HAS MANY USES INCLUDING A FAMILY ROOM, PRIVATE OFFICE, OR 3RD BEDROOM AND FEATURES 3 CLOSETS! THE LAUNDRY ROOM DOUBLES AS A MUD ROOM WITH A SIDE DOOR TO A COVERED DECK OVERLOOKING THE BACKYARD! HIGH CEILINGS ON MAIN FLOOR! OVER $150,000 IN UPGRADES THAT WOULD PLEASE ANY BUYER! EXCELLENT WORKMANSHIP EVIDENT THROUGHOUT! UPGRADES ALL COMPLETED FROM 2022 - 2025 INCLUDING: ELECTRICAL WIRING, PLUMBING, FRONT & BACK EXTERIOR DOORS, INSULATION IN WALLS, DRYWALL, INTERIOR DOORS AND TRIM, PAINT, BATHROOM, KITCHEN, FLOORING, WINDOWS (DINING RM, PRIMARY BED, BATHROOM, 3RD BEDROOM), FIBE WIRING IN WALLS, BASEMENT FLOOR, FRONT WALKWAY, STEPS AND PORCH, GARDENS, ETC. FURNACE AND A/C 2014. ELECTRIC HOT WATER TANK OWNED. BUILT-IN SMOKE DETECTORS AND CO2 DETECTORS. ROOF 2012. THE BASEMENT IS UNFINISHED SPACE WITH A ACCESS FROM THE MAIN FLOOR AND ALSO A WALK-UP FROM THE BACKYARD. MODERN GARAGE WITH HYDRO. NO GARAGE DOOR OPENER. NEWER ELECTRICAL PANEL INSTALLED BY PREVIOUS OWNER. GOOD-SIZED BACKYARD THAT IS MOSTLY FENCED. INSURANCE COMPANY REPLACED SHED, SOFFIT, EAVES RECENTLY DUE TO STORM THAT TOOK DOWN NEIGHBOUR'S TREE. BASEMENT CEILING HEIGHT ABOUT 6 FEET. (id:59743)
RE/MAX Impact Realty
95 Turnberry Crescent
Clarington, Ontario
OPEN HOUSE!! Sunday, July 13/ 2-4 pm. Charming, Updated & Ready to Impress, with a Backyard That Truly Steals the Show! 95 Turnberry Crescent sits on a rare, oversized pie-shaped lot in one of Courtice's most family-friendly neighbourhoods. This rare find offers ample parking, a large storage shed, and a backyard oasis with no direct rear neighbours, mature trees for privacy, and a generous deck, full of space to truly enjoy. From the moment you arrive, the homes curb appeal shines with a sweet front porch and tidy garden. Inside, you're greeted by a clean and fresh interior where the kitchen and dining area flow seamlessly together. The dining room is brightened by beautiful windows that let in soft natural light, while the kitchen offers a functional layout perfect for everyday living. Just beyond, the cozy living room features a stylish chevron accent wall and a warm fireplace that brings the entire space together. A walkout from the living room leads directly into the backyard, making indoor-outdoor living a breeze. Upstairs, you'll find three comfortable bedrooms and a modern 4-piece bathroom, each room cozy, bright, and thoughtfully styled for family living or a home office. The finished basement offers even more space with a rec room, second 3-piece bathroom, laundry area, and flexibility for a guest suite, hangout zone, or workspace. Close to the 401 highway for easy commuting, schools, parks, the South Courtice Arena, shopping, and essential amenities. Whether you're starting out or settling down, 95 Turnberry Crescent is a special place to call home (id:59743)
The Nook Realty Inc.
1995 Queensbury Drive
Oshawa, Ontario
Welcome to this beautifully maintained 4 bedroom, 2-storey home located in the Taunton community of North Oshawa. Boasting engineered hardwood flooring throughout, this home offers a blend of modern style and everyday functionality. Step into a bright, open-concept main floor featuring a spacious living and dining area, and a well-appointed kitchen with stainless steel appliances, a breakfast bar, and a breakfast area that walks out to the fully fenced backyard perfect for summer entertaining or letting the kids play safely. Enjoy the convenience of main floor laundry and access to the garage, adding to the thoughtful layout of this beautiful home. Upstairs, you will find four generously sized bedrooms, including a large primary with 4pc ensuite. A versatile loft family room ideal as a media space, playroom, home office or can be converted to 5th bedroom.The unfinished basement with rough-in plumbing offers endless potential to create your dream rec room, home gym, or in-law suite.This fantastic home is close to schools, parks, shopping, transit, and more. Don't miss your chance to make it yours. (id:59743)
Keller Williams Energy Real Estate
18 Lamport Court
Whitby, Ontario
Tucked away on a peaceful court in Brooklin, where the kids can safely play road hockey with neighbours and the kids can walk to school. The home is backing onto the ravine with bike trails the family can take the dog for a walk. This is a home designed with family life in mind. Step inside and feel the warmth of a space, from the beautiful updated flooring to the bright, open-concept layout that brings everyone together. The heart of the home is the sunlit kitchen and family room, where mornings are spent around the breakfast bar and evenings flow effortlessly from dinner to movie night. And when the sun is shining, its all about the backyard. Walk out from the fully finished basement and dive into summer with your own private inground pool, surrounded by trees and serenity. With no neighbours behind, the ravine lot gives you rare privacy, a true backyard retreat for family BBQs, pool parties, or just unwinding after a busy day. Upstairs, four generously sized bedrooms offer space for everyone. The primary suite is a luxurious escape with a glass shower, freestanding tub, and peaceful views over the ravine, your daily dose of pampering. A thoughtful Jack and Jill bathroom connects two of the bedrooms, while a third full bath ensures no ones ever waiting their turn. The basement is fully finished, complete with a full bath, perfect for guests, teens, or creating the ultimate rec space. Located just a short walk to Blair Ridge Public School, and minutes to downtown Brooklin, 407/412 access, parks, and more, this is more than just a house its where your family's best memories are waiting to be made. (id:59743)
Royal LePage Frank Real Estate
14 Mackey Drive
Whitby, Ontario
Welcome to this exceptional executive residence, perfectly situated with no rear neighbours and breathtaking ravine views. Featuring 4+2 bedrooms and showcasing premium finishes throughout, this home offers elegance, space, and comfort in one of the areas most desirable neighbourhoods. Enjoy sun-filled living all day long with ideal western exposure and oversized windows that flood the home with natural light. The main and upper levels boast newer high-end laminate flooring, setting the stage for a warm and modern aesthetic. The formal dining room is designed for entertaining, complete with sophisticated coffered ceilings. A spacious great room with soaring 9-foot ceilings and expansive windows provides a bright, open environment ideal for family gatherings & relaxation. At the heart of the home is a chefs dream kitchen, thoughtfully appointed with a large centre island & breakfast bar, a stunning custom tile backsplash, and a top-tier restaurant-grade stove. Step out onto the back patio to extend your entertaining outdoors. Upstairs, the luxurious primary suite offers a true retreat, featuring a spa-inspired 5-piece ensuite & a walk-in closet with custom built-in organizers. Additional bedrooms are generously sized & share a stylish main bath with a double-sink vanity - perfect for families. The fully finished lower level is designed for versatility & lifestyle. Host movie nights in the dedicated home theatre, entertain at the sleek wet bar, or unwind in the expansive rec room that can double as a gym or games room. Two extra bedrooms and a full bath provide ideal accommodations for guests, teens, or in-laws. Step outside into your own private backyard oasis - professionally landscaped with vibrant perennial gardens. Relax in the hot tub, cook in the fully equipped outdoor kitchen (including a built-in griddle), or lounge under the beautifully crafted gazebo. Located close to top-rated schools, amenities, and scenic nature trails, this rare offering is a must-see. (id:59743)
RE/MAX Rouge River Realty Ltd.
33 Commons Boulevard
Scugog, Ontario
Welcome to Canterbury Commons, an exceptional adult lifestyle community in the heart of Port Perry. This beautifully maintained bungalow offers 2+1 bedrooms, bonus indoor workshop, 3 bathrooms, and 1,386 sq ft of thoughtfully designed living space. The open-concept layout is ideal for both relaxed living and entertaining, featuring a bright and spacious living/dining area and a kitchen that walks out to a large wrap-around composite deck. Enjoy your morning coffee while taking in peaceful sunrises and a glimpse of Lake Scugog from your private outdoor space. The professionally landscaped yard enhances curb appeal, and the 1.5-car garage provides ample space for parking and storage. Residents enjoy exclusive access to a private lakefront community centre with a full calendar of social and recreational activities. Located just minutes from downtown Port Perry, shops, restaurants, and the hospital this home offers comfort, community, and convenience. (id:59743)
The Nook Realty Inc.
26 Juneau Crescent
Whitby, Ontario
Welcome to 26 Juneau Crescent in Whitby. Located in one of Whitby's most desirable and family-oriented communities, this beautifully maintained home offers the perfect balance of space, functionality, and style. Set on a quiet crescent surrounded by parks, schools, and everyday conveniences - this is the ideal place to call home. Other features include, three generous sized bedrooms, open concept kitchen and living room, custom built entertainment unit in living room, walkout from kitchen to backyard deck, main floor laundry room, finished basement with bathroom and kitchen area, fully fenced backyard, built-in garage with remote door opener. (id:59743)
Royal LePage Frank Real Estate
809 - 1400 The Esplanade N
Pickering, Ontario
Amazing Location! Welcome to this gorgeous 3 bed, 3 bath condo townhome in the sought-after Town Centre neighbourhood of Pickering. Freshly painted and featuring new laminate flooring throughout, this move-in-ready.home greets you with a bright and open main floor boasting sunny southern exposure. The spacious living room includes a cozy gas fireplace and a walk-out to your private terrace perfect for your morning coffee, evening relaxation or family bbq with a natural gas bbq hook-up. The layout flows seamlessly into the dining area and open-concept kitchen, ideal for entertaining. The second floor offers two generous sized bedrooms, a full bathroom, and a versatile loft space perfect for a home office or reading nook. The third level is your private primary retreat, featuring an oversized bedroom, a 4 piece ensuite with whirlpool tub and separate shower, and a large walk-in closet. A spacious storage room adds extra convenience. This unit include 2 tandem underground parking spots, a locker for added storage, Walking distance to the library, recreation centre, Pickering Town Centre, Pickering Go Station, public transit, great schools, shopping and restaurants. Close to Hwy 401/407. (id:59743)
Keller Williams Energy Real Estate
120 Warwick Avenue
Ajax, Ontario
Welcome to this well maintained 3-bedroom freehold townhome with no condo fees complete with a detached double car garage, offering the perfect blend of space, style and convenience, Step into an open concept living & dining area with a bay window, filled with natural light, and a cozy family room perfect for relaxing, the finished basement adds valuable living space complete with a fourth bedroom, ideal for guests, a home office, gym or media room. Enjoy your own cozy backyard- a private space to relax with your morning coffee or host summer BBQ's. Located in a sought after Ajax neighbourhood close to schools, parks, shopping, transit, major highways and walking distance to the lake. Whether you are upsizing, downsizing or buying your first home - this one you won't want to miss! (id:59743)
Land & Gate Real Estate Inc.
8 Corner Court
Whitby, Ontario
A Refined Ravine-Side Residence On A Quiet, Family-Safe Court In One Of Whitby's Most Sought-After Neighbourhoods With Curb Appeal That Captivates At First Glance, This Executive Home Sits On A Professionally Landscaped Lot With A Stone Walkway, Manicured Gardens, And A Brick-And-Stone Exterior That Sets The Tone For What's Inside. This 3,000 Sq Ft Residence Blends Thoughtful Design With Natural Warmth, Offering Elegant Upgrades, Space To Gather, And Peaceful Moments Of Retreat. A Living Room With Soaring Two-Storey Ceilings And A Sophisticated Fireplace Creates A Bright, Open Welcome Framed By Dramatic Windows That Flood The Home With Natural Light. The Newly Renovated Eat-In Kitchen Features Quartz Counters, Custom Cabinetry, And A Professional Wolf Gas Range, With A Walkout To An Elevated Deck Overlooking The Lush Ravine And Western Skies. The Open Family And Dining Areas, Styled With Tray Ceilings, Offer Flexibility For Everyday Living Or Hosting. A Main-Floor Home Office With Built-In Cabinetry And French Doors Provides A Quiet, Focused Workspace. Upstairs, The Primary Suite Offers A Peaceful Escape With Ravine Views, Walk-In Closet, And A Newly Renovated 5-Piece Ensuite Complete With Freestanding Soaker Tub, Double Vanity, And Glass Shower. Three Additional Bedrooms And A Modern Full Bath Complete The Level. The Finished Walk-Out Basement Includes A Fifth Bedroom With A Large Window, A Striking Media Lounge With Built-In Fireplace Feature Wall, Expansive Recreation And Games Zones, Home Gym, 3-Piece Bath With Glass Shower, And A Stylish Wet Bar With Beverage Fridge And Custom Cabinetry Ideal For Entertaining, Extended Family, Or In-Law Suite Potential. Step Outside To A Private Backyard With A Stone Patio, Hot Tub, And Mature Trees Framing The Ravine An Idyllic Setting For Unwinding Or Hosting Outdoors. Hot Tub 2014. New Roof 2015. Basement Finished 2016. Kitchen Renovation 2021. New Furnace 2024. Ensuite Renovation 2024 (id:59743)
Our Neighbourhood Realty Inc.
34 - 1430 Gord Vinson Avenue
Clarington, Ontario
Step into to this beautiful 2016 condo townhouse, nestled in a sought-after neighborhood loaded with shops, parks, and everyday conveniences just minutes away. This bright, modern unit features luxury vinyl flooring throughout and soaring 9-foot ceilings that create an airy, open vibe you'll love coming home to. Enjoy your morning coffee or evening unwind on the private balcony- a perfect little retreat tucked away from the buzz. The sleek kitchen is a standout, with quartz countertops, extended cabinetry, and stainless steel appliances- ready to impress whether you're hosting or just treating yourself. The sunlit primary bedroom offers tons of space and a generously sized closet, no shortage of room here. Thoughtful wide stairs with more gradual steps make daily living easier and safer for everyone. Convenience continues with ensuite laundry and your very own private garage with direct access to the home. Bright, clean, and ready for you to move in and make it your own. Come see it today and fall in love! (id:59743)
Exp Realty
56 Lucas Lane
Ajax, Ontario
Water and Building insurance Included In incredibly low maintenance fee! This Gorgeous 3 bedroom, 3 bathroom detached Home has been meticulously renovated to offer a fresh and modern living space. From the moment you enter, you'll be captivated by the open concept layout that seamlessly blends elegance and comfort.The spacious living area is perfect for entertaining, filled with natural light that spills in through expansive windows, creating a warm and inviting ambiance. A Lovingly finished basement with newer 3 pc Bathroom provides a great sanctuary for guests or an escape from your perfect children! The contemporary kitchen checks all the boxes, featuring sleek finishes and ample counter space to prepare your favorite meals.Step outside to your generously sized lot, ideal for outdoor gatherings, gardening, or simply enjoying the tranquil surroundings. Whether you're hosting friends or enjoying a quiet evening, this home offers the perfect backdrop.Don't miss the opportunity to own this beautiful Home that combines all the amenities of South Ajax living with all the modern comforts you could wish for. (id:59743)
Our Neighbourhood Realty Inc.
1140 Norman Street
Oshawa, Ontario
Welcome to 1140 Norman Crescent East Oshawa's Hidden Gem! Nestled on the Oshawa-Courtice border in one of East Oshawa's most established and sought-after neighbourhoods, 1140 Norman Crescent is a beautifully renovated 3-bedroom, 2-bath bungalow that radiates charm, warmth, and pride of ownership. Set on a 40-foot-wide lot with a fully fenced yard, this home offers inviting curb appeal, and a true sense of community. Whether you're a first-time buyer, downsizer, or seeking the perfect condo alternative, this is the ideal place to plant your roots and call home. Renovated in 2019, the main floor features luxury vinyl plank flooring throughout, a modern kitchen with updated cabinetry, stainless steel appliances, and a built-in buffet. A convenient walk-out from the kitchen leads effortlessly to your private backyard retreat. Host unforgettable summer gatherings on the oversized deck, enjoy quiet mornings beneath the trees, or let kids and pups roam free in your spacious outdoor space. Three bright bedrooms provide comfortable living, with a generous primary featuring wall-to-wall closets. The second bedroom offers an additional walk-out to the back deck perfect for a home office, guest room, or seamless indoor-outdoor living. The finished basement includes a large rec room with brand-new broadloom (2025), a cozy gas fireplace, and a dry bar ready for entertaining. The oversized laundry room has ample space for hobbies or storage, while the workshop is equipped with built-in shelving, a workbench, and a walk-in closet for added versatility. A two-piece bath is already roughed in for a standing shower, offering even more potential. Enjoy top-rated schools, nearby parks, a golf course and driving range, and a wealth of local amenities - all within walking distance. (id:59743)
RE/MAX Hallmark First Group Realty Ltd.
2097 Lynn Heights Drive
Pickering, Ontario
Peaceful Backyard Oasis | 4-Bedroom Home Built by the reputable John Boddy Homes. Home backs onto mature trees with no neighbours behind. Pride of ownership inside and out. This beautifully maintained 4-bedroom, 3-bathroom home offers a warm and inviting layout with thoughtful upgrades throughout. Main floor features a living room, dining room, family room, Kitchen with a separate breakfast area and a mudroom accessible from the garage and from side of the house. Main floor features original cherry and well-preserved oak hardwood flooring. The main entrance, kitchen and breakfast is Tile Flooring in exceptional condition. The kitchen features new and modern countertops and backsplash, Double bowl kitchen sink, Moen faucet, new hardware, a new dishwasher and pot lights. Most windows in this home have been replaced to enhance comfort and efficiency. All bathrooms have been re-grouted and refreshed with updated Moen faucets, and hardware, blending style and function. Upstairs, all bedrooms are finished with brand new carpet and extra-thick underpadding for additional comfort (2025). The home was repainted just two years ago, with the exterior garage and front door recently painted as well. Upgrades to this home include New Windows (Mostly installed in 2025), Upper Level Carpet (2025), Most Exterior Finishings Painted (2025), Furnace w/ 10-year parts warranty (2023), Clothes Washer & Dryer (2023), Interior Home Painted (2023), Owned hot water tank (2016), Newer Roof with 30-year shingles (2011), 100 amp electrical panel, Beam central vacuum system, and access to Bell Fibe internet. The large unfinished basement offers endless possibilities to create a personalized space for your familys needs. Enjoy the peace and quiet of the private backyard, where the sound of birds and the view of mature trees create a truly serene setting. This is a move-in-ready home in a quiet, family-friendly community just minutes from schools, parks, and all major amenities. (id:59743)
Right At Home Realty
