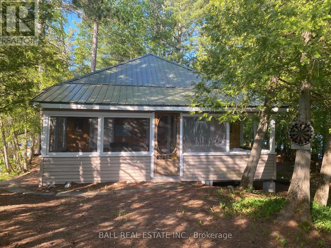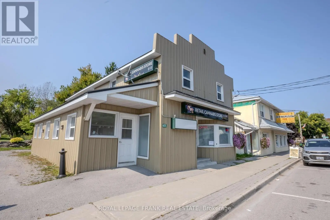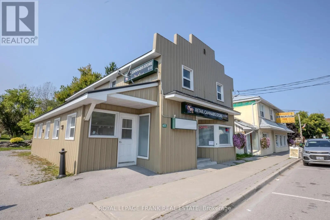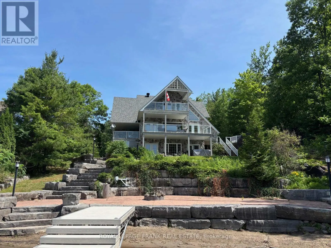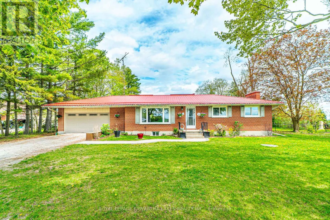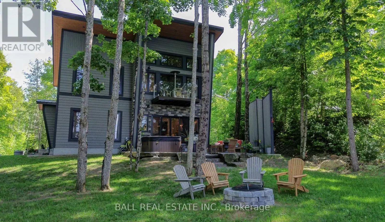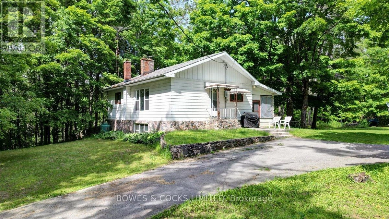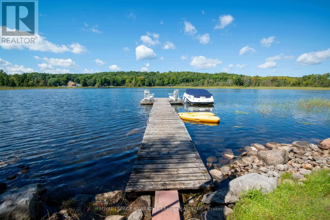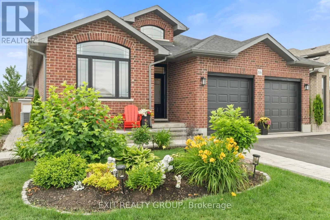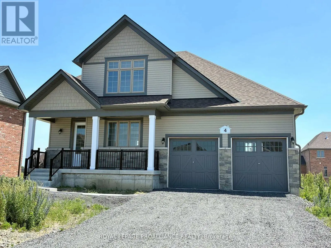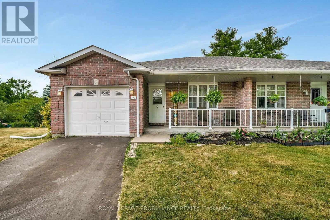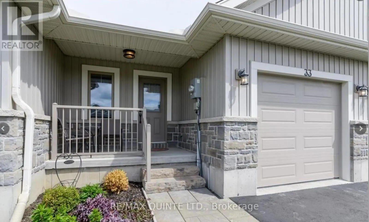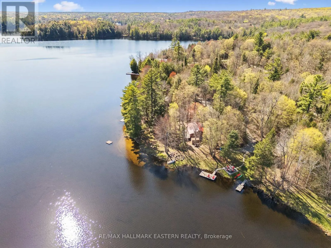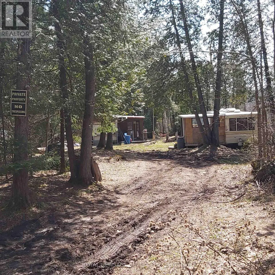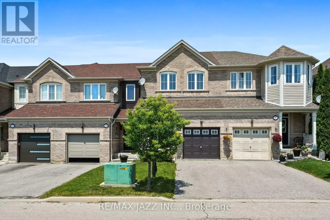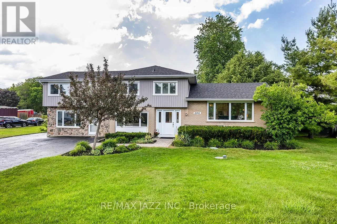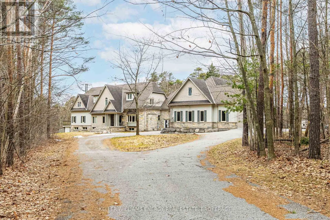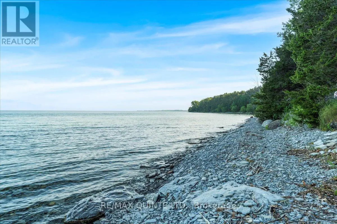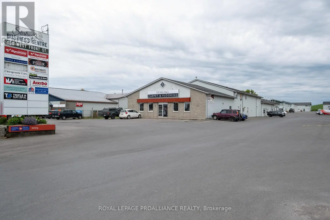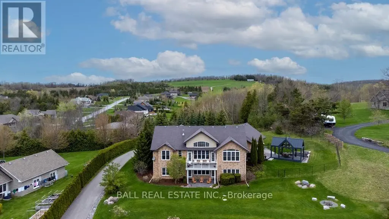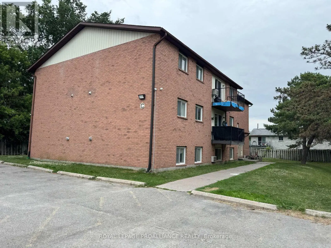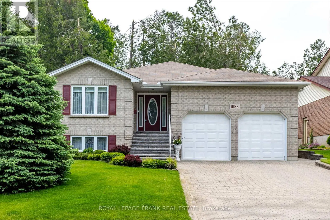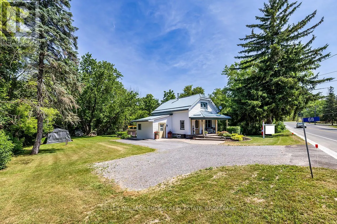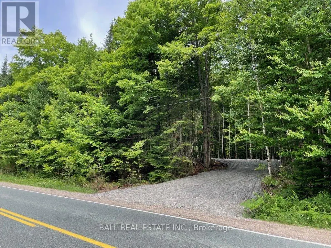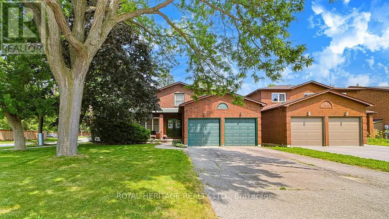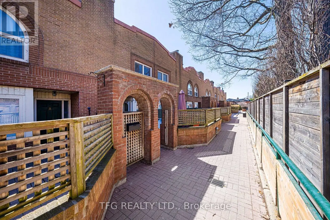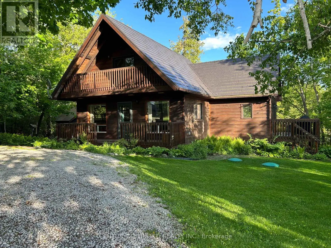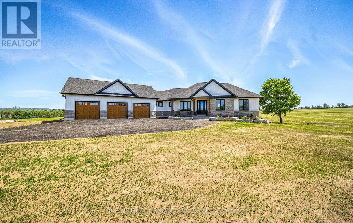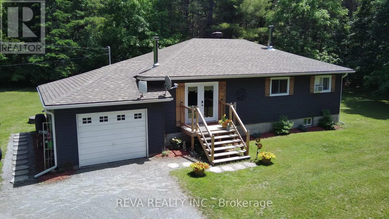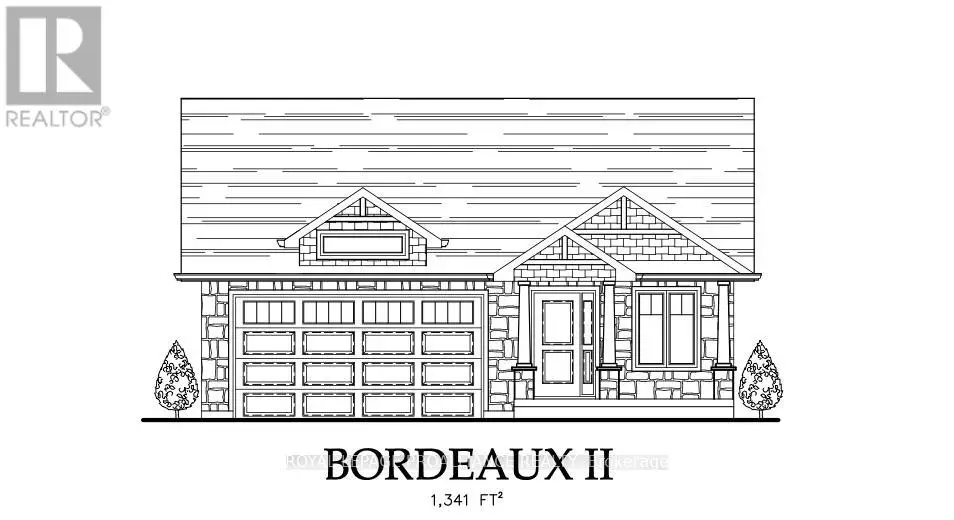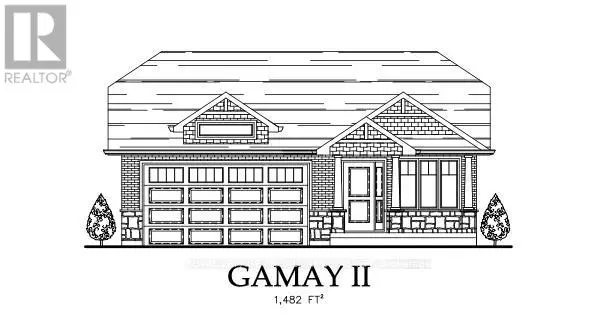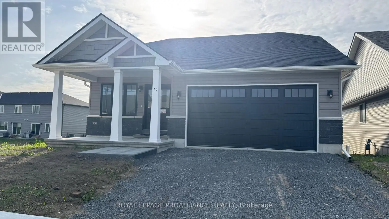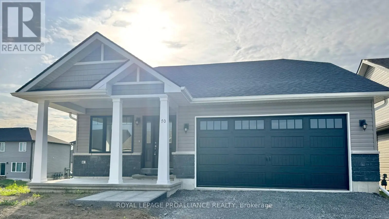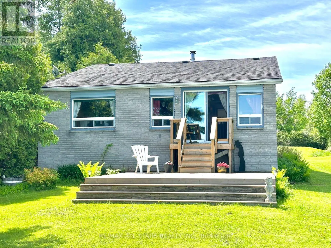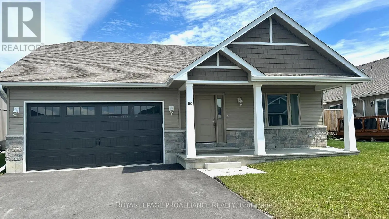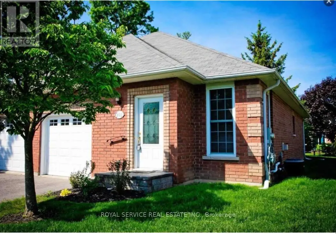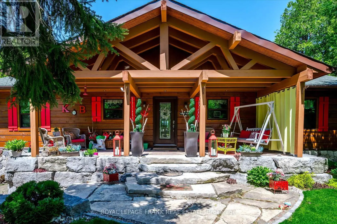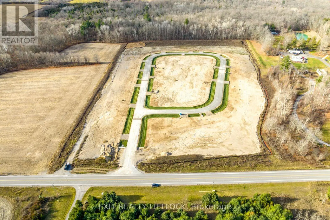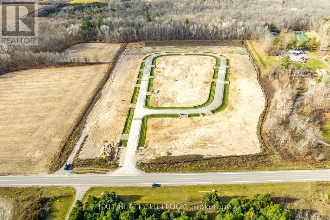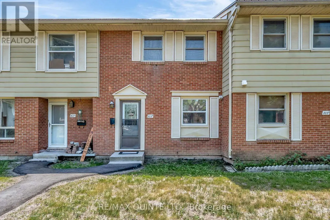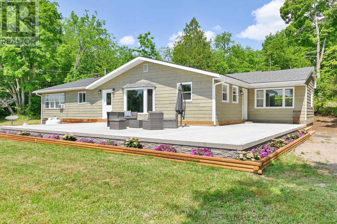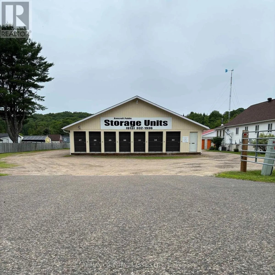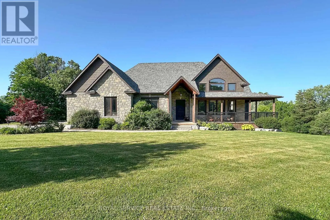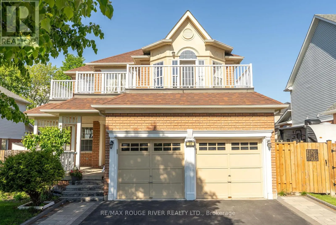25 Garden Island - Wao
North Kawartha, Ontario
Welcome to a once-in-a-lifetime opportunity to own an off grid, only cottage on a private island in the heart of Chandos Lake. Surrounded by crystal-clear water and boasting breathtaking 360-degree views, this cherished family retreat has been lovingly maintained by the same family for over 45 years.The 3-bedroom cottage blends classic charm and character. The cottage comes with a new dock, steel roof, and recent renovations that enhance comfort while preserving the islands natural beauty. Whether you're diving off the dock into incredible swimming waters, relaxing on the screened in porch, or enjoying peaceful sunsets, every moment here is magical.A rare boat house provides additional storage and convenience, making island living easy and enjoyable. This is your chance to experience true privacy, unspoiled nature, and the unique lifestyle that only island ownership can offer on one of the Kawarthas' most sought-after lakes.Dont miss this extraordinary opportunity your island escape awaits! (id:59743)
Ball Real Estate Inc.
4075 County Rd 121 N
Kawartha Lakes, Ontario
Investment opportunity in the Heart of Kinmount. This building has been well maintained andcared for. Offering 2 Commerical opportunites on the main floor, with long term Tenant in place in the one unit. The main floor also offers a well appointed studio apartment. The upper building has a 2 Bedroom apartment, occupied with long term Tenant, and a one bedroom apartment ready for occupancy. These units are a great source of income with the mix of Commercial and Residential uses. Kinmount thrives both Winter and Summer, being on the Rail trail for the adventure snow machines and atv's, and summer attracts a huge support from the Cottage Community. The holding tank is located for easy access and a pump out is approx.$360.00. Updated electrical includes 2-200 amp panels for the building. NOI approx. $55,000per year. (id:59743)
Royal LePage Frank Real Estate
4075 County Rd 121 N
Kawartha Lakes, Ontario
Investment opportunity in the Heart of Kinmount. This building has been well maintained and cared for. Offering 2 Commerical opportunites on the main floor, with long term Tenant in place in the one unit. The main floor also offers a well appointed studio apartment occupied by Tenant. The upper building has a 2 Bedroom apartment, occupied with long term Tenant, and a one bedroom apartment ready for occupancy. These units are a great source of income with the mix of Commercial and Residential uses. Kinmount thrives both Winter and Summer, being on the Rail trail for the adventure snow machines and atv's, and summer attracts a huge support from the Cottage Community. The holding tank is located for easy access and a pump out is approx.$360.00. Updated electrical includes 2-200 amp panels for the building. NOI approx. $55,000per year. (id:59743)
Royal LePage Frank Real Estate
88 Fire Route 54
Trent Lakes, Ontario
Stunning four-season lake house on the aquamarine shore of desirable Sandy Lake. This amazing property fulfills every aspect of a wish list. Consisting of a gorgeous contemporary lake house beautifully finished on three levels -- plus an oversized (980 sq ft) garage with full guest suite above. Spacious, 2 1/2-acre wooded lot -- with gentle slope, landscaped to shore - patio at lakeside, beach and newer dock. Sought after south west exposure. The design offers many signature features, first and foremost being walkouts to four covered porches to enjoy BBQs, relaxing and cool summer breezes. Meticulously maintained home that features an open concept plan with custom kitchen and stone countertops, hardwood floors, fireplace in living room, generous sized rooms and breath-taking views of the lake. Three bedrooms in the main home, four full bathrooms, fully finished walk out lower level to lakeside. The insulated and heated garage can easily accommodate two vehicles plus ATVs boats -- snowmobiles. The upper-level guest suite offers three bedrooms, kitchen, dining, living and full bathroom. Home and guest suite each have their own separate heating/cooling systems (heat pumps). Generator -- irrigation system -- newer roof on both home and garage -- landscaped -- hot tub -- dock and swim raft, the list goes on. 1 1/2 hours to the GTA, minutes to Buckhorn, Lakefield and 30 mins to Peterborough. A property to thoroughly enjoy all 4 seasons of the year! (id:59743)
Royal LePage Frank Real Estate
1372 Elm Tree Road
Kawartha Lakes, Ontario
Enjoy peaceful country living just minutes from town in this spacious 4 bedroom, 3 bath brick bungalow set on a beautiful 1-acre lot. The main floor features a bright living room, separate dining area, kitchen, 2-piece bath, and 3 bedrooms with hardwood floors. A 4-piece bath, welcoming foyer, and a cozy 3 season sunroom with wood stove offer comfort and charm. The fully finished basement provides excellent in-law potential with a large rec room complete with a built-in bar, a fourth bedroom with a walk-up to the garage, a den with walk-in closet, 3-piece bath, laundry room, utility space, and pantry. Outside, enjoy a fully fenced yard, metal roof, attached garage, and plenty of room to roam. A rare opportunity to enjoy space and privacy while staying close to all the amenities of Lindsay! (id:59743)
Royal LePage Kawartha Lakes Realty Inc.
144 Blue Heron Lane
North Kawartha, Ontario
If nothing but the best will do and your privacy and solitude is a priority, then look no further. This custom built modern design will surely impress. Situated on beautiful Chandos Lake with miles of boating and great destinations on the water like Wally's Pub, Lakeview Marina and Shantilly's Place. The home built in 2021 consists of 4 bedrooms and 3 bathrooms, with open concept design and manicured grounds. The waterfront enjoys views of the open lake and a beautiful marsh area teaming with waterfowl and nature. This home is loaded with features that must be seen to be appreciated. (id:59743)
Ball Real Estate Inc.
49 Mcfadden Road
North Kawartha, Ontario
This is a handsome 1300 sq. ft., 2 bedroom, 1 bathroom home on just over 3/4 of an acre on Eels Creek in Apsley. The natural water front provides a beautiful setting for relaxing with a cottage feel while still living 'in town'. It has two (2) access points to McFadden Road and is zoned CR. There is a large bonus room, two good sized bedrooms, a living room, dining room, kitchen and washroom on the main floor. The basement is partially finished with a large family room that has a fireplace (currently not used). There is a large laundry/storage room and furnace room, also in the basement. Both floors have mudrooms that walk out to the yard. The property also features a large workshop and a wood shed. (id:59743)
Bowes & Cocks Limited
34 Deweys Island
Kawartha Lakes, Ontario
Rarely Offered Dual-Access Waterfront Cottage On Deweys Island In Fenelon Falls Nestled Between Cameron & Balsam Lake! This Charming 3-Bedroom, 1 Full Bath Cottage Can Be Accessed Either By A Short 2-Minute Boat Ride Or A Scenic 7-Minute Walk/ATV Ride Through The Rosedale Lock System And Conservation Trails. Perched On A Private Lot Surrounded By Mature Trees And Protected Forests, The Cottage Offers Stunning Sunsets From The Dock, Clean Weed Free Swimming At The End Of The Dock & Some Of The Best Fishing In The Area. The Property Has Seen Several Key Upgrades, Including New Windows (2022), Roof Shingles (2018), A Deck With Glass Railings (2019), Updates To Septic System (2022) & Pellet Stove (2021). The Open-Concept Living, Dining, And Kitchen Area Features The Upgraded Pellet Stove As A Cozy Centrepiece. Step Outside To The Newly Completed Deck Overlooking The Clean Waterfront On The Rosedale River, Offering Direct Access To Cameron Lake, Burnt River, And Balsam Lake Through Rosedale Lock 35. With Just 42 Lots On Over 80 Acres Of Protected Nature Conservancy Land, This Serene Retreat Is The Perfect Escape. Mainland Parking Is Provided Through Shared Ownership Of A Lot, Allowing For Easy Boat Access, Or Use The Paid Parking At Rosedale Locks For Convenient Year-Round Access. The ATV-Friendly Trails Make Transporting Belongings Simple And Stress-Free. Don't Miss This Rare Opportunity To Own A Secluded Cottage On Deweys Island, A True Nature Lover's Paradise! (id:59743)
Royal LePage Kawartha Lakes Realty Inc.
0 Pt.lt. 6,con.7,hwy41
Addington Highlands, Ontario
For the nature lover. 145 Acres of pristine country living. Plenty of deer and moose for the fisherman, there is lots of pike and bass. And for a bonus there is gold and silver deposits on the property quality of which have not yet been verified. Property is located 5 km south of Kaladar on Hwy. 41 (id:59743)
Royal LePage Frank Real Estate
86 Essex Drive
Belleville, Ontario
Immaculate Staikos built three-year-old brick bungalow in Caniff Mills, Belleville. This four-bedroom, three-bathroom home features a high-quality kitchen with built in wall ovens, cooktop, pantry and built in wine cooler, Cambria quartz counters, Mirage hardwood flooring, custom powered blinds, phantom screen doors - front and back - for that perfect cross breeze, detailed coffered ceiling in the great room and built in electric fireplace with mantel. The primary bedroom includes a walk-in closet and a 4-piece ensuite with tiled glass shower, double sink vanity with Cambria quartz counters. Full finished basement with large rec room, bar for entertaining, full bathroom with heated floors, 2 bedrooms, office area and lots of storage space. Relax in the maintenance-free interlock backyard, complete with hot tub with privacy screens, gas BBQ hookup, a composite deck, pergola, bistro area perfect for morning coffee and shed/workshop with hydro. Attached double car garage and triple wide driveway with interlock makes for lots of parking space. Conveniently located near all amenities, this home also provides easy access to the 401, subdivision playground park and the Riverside Trail. Harmony School District. School bus pickup available. (id:59743)
Exit Realty Group
4 Larissa Park Drive
Quinte West, Ontario
Welcome to 4 Larissa Park Drive in the stunning Young's Cove Community just minutes to waterfront trails and only 20 minutes to Presqu'ile Provincial Park. This newly built 3 bedroom 2 1/2 bathroom home is situated on a beautiful lot and is sure to impress with it's open concept living. A beautifully designed modern kitchen with a large island and quartz countertops overlooks the living room. The living room boasts a natural gas fireplace. Bright windows on the main level offer lots of natural light. Tile and hardwood flooring on main level and carpet on second level and in bedrooms for a cozy feel. Tenant is responsible for garbage, snow removal and lawn/property maintenance. Exclusive use of front yard and backyard. Any offer for lease must provide full credit report with score with Rental Application, Lease Agreement, Photo ID, at least two recent pay stubs or a T4, Letter of Employment, References, 1st and last months rent required upon a signed lease. (id:59743)
Royal LePage Proalliance Realty
117 St. James Street
Stirling-Rawdon, Ontario
Discover your dream home tucked away at the end of a serene cul-de-sac in beautiful Stirling! This semi-detached 3 bedroom, 2 bath bungalow isn't just a house; its a lifestyle. The charming covered front porch offers a shady spot to sit and unwind at the end of the day. Or imagine waking up in your primary bedroom and stepping through the garden door to savour your morning coffee on the secluded raised deck. With a bright, sunny open design the living room flows seamlessly to the kitchen featuring loads of storage and a sliding door that opens up to outdoor bliss, entertaining friends and family has never been easier. The freshly updated main bath with laundry adds convenience to comfort, while the newly renovated lower level now boasts new flooring, a large recroom, an additional bedroom, and a lovely 4pc bath perfect for cozy family time or extended guests to stay. A generous storage room and utility room will help keep everything in its place. The attached garage offers convenient entry to the foyer so you can say goodbye to brushing off snow in the mornings. No carpets here, just fresh paint and included appliances this home is ready for you to move in! Whether you are starting fresh or looking to downsize, this beautifully maintained home offers everything you need. Plus, you are just a 2-minute stroll from Stirling Public School and a picturesque 10-minute walk to the downtown core. Wednesday night wing night at Jimmy's just got better! Don't wait, gems like this don't stay on the market long. (id:59743)
Royal LePage Proalliance Realty
33 Chinook Street
Belleville, Ontario
Tastefully designed and maintained bungalow townhome built by renowned builder Duvanco Homes. Enjoy function main floor living and fully finished lower level great for accommodating guests. Spacious & bright south facing entry leading to spacious kitchen with entertaining island & walk in kitchen pantry. Open dining and living area finished with classic coffered ceiling and ample natural light. Main floor primary bedroom with 4 piece en-suite and walk-in closet. Fully finished lower level includes an additional bedroom, office, large recreation room, full bathroom and ample storage. Fantastic layout with main floor laundry. Attached garage with inside entry, fenced rear yard. Neighborhood features pickleball courts, playground with play structures and is on public transit routes. (id:59743)
RE/MAX Quinte Ltd.
1025 Dickies Lane
Highlands East, Ontario
**Hit Play On The Reel & Picture Yourself Here!** Summer Starts at 1025 Dickies Lane - Your ultimate waterfront escape is here! Welcome to your fully updated, 4-season retreat on a beautifully private and level 0.60-acre lot, nestled among mature trees with 135 ft of frontage on Wolf Creek and Gooderham Lake! This scenic and peaceful setting offers sunny south-facing views, perfect for soaking up the sun and enjoying the tranquility. This charming 3-bedroom home/cottage has been transformed with a modern cottage chic design and features everything you need to move right in and enjoy. Recent updates include a new kitchen with all new appliances, wide plank hickory engineered hardwood flooring, new trim, fresh paint, solid core alder interior doors, and a beautifully updated bathroom with tiled floors and backsplash. Enjoy cozy nights by the wood-burning fireplace, or relax outdoors on the deck. Entertain lakeside with a landscaped paver patio and fire pit just steps from the water. With a drilled well, full septic system, full concrete block foundation, and 200-amp service, this property is built for year-round use. Extras include Mysa smart thermostats, Bell high-speed internet, storage sheds all the comforts of home, right on the lake. Just a short boat or car ride to the Gooderham public beach, grocery store, gas station, and LCBO/Beer Store, this location offers convenience without sacrificing the peaceful escape your craving. Don't miss your chance to own this fully updated waterfront escape - Book your showing now and kick off lakefront living just in time for summer! (id:59743)
RE/MAX Hallmark Eastern Realty
28 Bond Street E
Kawartha Lakes, Ontario
This charming bungalow sits on a deep lot in the heart of Fenelon Falls, just steps from shops, restaurants, and all the local amenities. On municipal services and packed with potential, its a great fit for families, retirees, or anyone looking to enjoy relaxed small-town living. The main floor offers 3 comfortable bedrooms, a 3 piece bathroom, and an open living/dining area that flows into the kitchen with a walkout to a deck, perfect for BBQs or morning coffee. Downstairs, the finished walkout basement features a spacious rec room, a handy den or office space, a second 3 piece bathroom with laundry. Whether you need a home office, guest space, or playroom, its all here. The attached garage adds convenience and storage, and the covered front porch is a great spot to unwind and enjoy the neighborhood vibe. (id:59743)
Pd Realty Inc.
00 Bass Lake Road N
Trent Lakes, Ontario
Unique Get Away recreational property in Trent Lakes consisting of a 13.84 acre lot with 785 feet of frontage on Bass Lake Road. This property is very private with no neighbors in sight and is located adjacent to the snow trail system. The Hydro Line is on the road but is not connected to the property. Road access is maintained year round by the Municipality to the turn around just past the the snow mobile club house. From there it's privately maintained. The property is located 9 km from County road 36 and it's another 4 km from there to Bass Lake for Fishing and swimming. Priced to sell. (id:59743)
Royal Heritage Realty Ltd.
39 Silverwood Circle
Ajax, Ontario
Welcome to 39 Silverwood Circle, located in the vibrant and family-friendly Central East Ajax. This charming townhome is perfect for families or young couples looking to start their next chapter in a home that blends eco-conscious living with modern comfort. Step into the open-concept main floor, where 9-foot ceilings and stunning FSC-certified natural oak hardwood set the tone for both elegance and sustainability. The living and dining areas create a warm and inviting space for gatherings or quiet evenings. The kitchen is refreshed with refinished light-toned cabinets, stainless-steel appliances and updated lighting, offering a functional and welcoming area for everyday life. The backyard provides a delightful green space, thoughtfully landscaped with native shrubs and cedar trees. Whether it's a place for children to play or for you to relax, the yard offers a lovely connection to nature. The spacious primary bedroom is complete with an ensuite bathroom and walk-in closet, and the two additional bedrooms feature fresh, recyclable carpet and blackout blinds, ensuring restful nights for the whole family. The unfinished basement presents endless potential, allowing you to design a space that fits your unique needs, whether as a family room, home gym, or creative workspace. Situated in a sought-after Ajax neighbourhood, this home is close to top-rated schools, beautiful parks, Ajax GO Station, Hwy 401, and a variety of amenities. It offers an ideal balance of suburban charm and urban convenience, perfect for growing families. With sustainability thoughtfully incorporated into its updates, including eco-friendly hardwood and recyclable materials, this home is as kind to the planet as it is to its new owners. Lovingly upgraded and maintained over the years, 39 Silverwood Circle is ready to welcome its next chapter. (id:59743)
RE/MAX Jazz Inc.
2144 Highway #2
Clarington, Ontario
Stunning Home In Central Area Of Bowmanville With Attached One-Bedroom In-Law Suite! Features A Bright Modern, Open Concept Layout With Beautiful Hardwood Flooring Throughout Main Level. Spacious Combined Living & Dining Areas. Immaculate White Kitchen With Granite Countertops & Built-In Stainless Steel Appliances. Main Floor Master Bedroom Boasts 3Pc Ensuite & Wail-In Closet. Upper Level Offers Three Additional Bedrooms & 4Pc Bathroom. New Roof (2024), Front-Facing Windows (2024), Interior Painted (2025). This Unique In-Law Suite Is Perfect For Multi-Generational/Combined Families. Also, An Ideal Layout For A Home Business. All This Sitting On A Huge Half Acre Lot That Is Within Walking Distance To Shopping & Entertainment. Highways, Transit, Schools & Hospitals Are Just Minutes Away. (id:59743)
RE/MAX Jazz Inc.
16262 Mccowan Road
Whitchurch-Stouffville, Ontario
Discover this unique and spacious 5-bedroom, 5 Bath home designed for multi-generational living (5,475 sq. ft.) featuring 5 acres mixed forested land. A 5-car plus garage with heated floors, drive in door for your RV & an additional underground heated garage for parking or workshop with a hidden games room. A standout feature of this property is the elevator in the garage, which leads to a spacious & sunny 1 bedroom apartment perfect for extended family or guests. It's an opportunity for a car enthusiast's dream or multi-generational family! Walk-out Basement features large built-in library, furnished home office, family/TV room with adjacent snack bar, cold cellar with chest freezer and fridge. Main floor laundry, west facing primary bedroom with balcony, kitchen with vaulted ceiling and skylights with walkout to 3 season screened in deck overlooking in-ground heated pool with cabana & hot tub. Upgrades Include: GeoThermal System (2022), Propane Fireplaces & Sweetheart Wood Burning Fireplace in kitchen; Renovated Principal Bathroom 2019, Laundry Room 2024, Air Conditioner 2020; Septic & Drilled Well 2005, Pool Heat Pump 2021. (id:59743)
Keller Williams Energy Real Estate
102 Dorenberg Lane
Prince Edward County, Ontario
Nestled on nearly an acre of land along a quiet private laneway, this cozy seasonal cabin offers 150 feet of sparkling Lake Ontario shoreline. Surrounded by mature trees, the property provides both shade and privacy perfect for tranquil getaways. Used seasonally for over 40 years, the cabin features a comfortable living area, a functional kitchen space, two bedrooms, and a den ideal for hosting guests or enjoying peaceful moments indoors. Whether you're looking for a serene retreat or a place to create summer memories, this waterfront gem is a rare opportunity. Located just east of Waupoos in beautiful Prince Edward County close to Waupoos Winery and County Cider Company. Easy access to the water to enjoy swimming in the crystal clear lake. Also a nice cleared area for evening lakefront campfire. Perfect spot to entertain. (id:59743)
RE/MAX Quinte Ltd.
5 - 400 West Front Street
Stirling-Rawdon, Ontario
2400 Square foot Industrial Condo Unit with 1 bedroom apartment on the upper level. 2 Drive-in Doors, 12' and 8'. Forced Air Gas heat and Central Air for the apartment. Condo fees cover snow removal, asphalt maintenance, Basic building fire insurance. (id:59743)
Royal LePage Proalliance Realty
164 Arnott Drive
Selwyn, Ontario
Welcome to this exceptional custom built level entry bungalow located in a serene county setting with breathtaking views and deeded access to Chemong Lake. A spacious landscaped property blends comfort, luxury and outdoor living. This home features on the main level a bight gourmet kitchen with granite countertops, an island and stainless-steel appliances. The great room has vaulted ceiling, built in shelving and hickory hardwood flooring throughout, gas fire place and a walkout to Trex deck. The primary bedroom has a 4pc ensuite, soaker tub and shower. the office/den/bedroom has 3pc bath and shower. Main floor laundry with access to an oversized insulated double garage. The lower level boasts a spacious family room, gas fireplace and walk out to stone patio. 3pc bath and shower, additional 3 bedrooms for company. A newer outside pavilion for entertaining and enjoying the amazing views. Deeded water access including boat launch and a dock. Perfect for boating through Trent Severn waterways, excellent fishing. A fabulous community to raise a family in. Close to all amenities, sport complex for all activities in the hamlet of Ennismore. Golf courses nearby, tennis court, pickle ball court, curling rink and baseball diamond. Minutes to Bridgenorth, 15 minutes to the Peterborough hospital and easy access to the 115 and 407 for commuters. This home shows to perfection and pride of ownership. A pleasure to show. Just move in and enjoy the lifestyle of lakeside living at its finest. (id:59743)
Ball Real Estate Inc.
301 - 35c Union Street
Belleville, Ontario
Clean, renovated, bright, 2 bedroom apartment in a quiet building. Convenient location. Spacious, open concept living/dining room, Laminate floors throughout. Well-maintained building, fantastic location. Close to all amenities, shopping, schools, banks, grocery plus so much more! Landlord will make decision at their sole discretion for the potential Tenant based on credit check & information provided. (id:59743)
Royal LePage Proalliance Realty
1083 Danita Boulevard
Peterborough West, Ontario
Welcome to this truly immaculate, move-in ready raised bungalow in Peterborough's sought after west end. From the moment you step inside, you will feel the warmth and care that has gone into every detail of this stunning home. Enjoy the convenience of being just moments from PRHC, amenities and Hwy 115, perfect for commuters. The main level boasts beautiful hardwood flooring and a cozy gas fireplace, creating an inviting living space. You'll love the updated kitchen with ample counter space, work/home work desk and a spacious dining area that walks out to your private, landscaped backyard - an ideal spot for play, entertaining or simply relaxing. This level also features a generous primary suite with abundant closet space and a large ensuite bathroom. A second bedroom and full guest bathroom completes this floor. The light filled lower level expands your living space with a large family room, a third bedroom and an additional bathroom. You'll also find an office/flex space and a versatile workshop/storage area offering plenty of room for hobbies or extra belongings. With an attached double car garage providing access to both the main level and lower level allowing for in-law potential. This home has it all. Prepare to be impressed - don't miss the chance to make this property yours! (id:59743)
Royal LePage Frank Real Estate
68 County 5 Road
Quinte West, Ontario
Affordable country living just minutes away from Hwy 401! This inviting 2 bedroom, 2 bath home offers a perfect blend of comfort and tranquility. With spacious living areas and a modern kitchen, this home is perfect for those seeking a quiet retreat. The floor plan creates a welcoming atmosphere with lots of natural light, ideal for entertaining or simply enjoying quiet time with loved ones. The main floor laundry combined with a mud room with separate entrance offers added convenience. The kitchen impresses with granite countertops, built in appliances and is open to the combined dining room and living room. Outside, the surrounding rural setting ensures privacy and a great three tiered deck will impress all your friends and family, while still having a ton of room in the yard for you to park your recreational vehicles or accomodate your other outdoor storage needs. This home is ideal for those looking to escape the hustle and bustle of city life. EXTRAS: Home inspection already done and available upon request! (id:59743)
Keller Williams Energy Real Estate
23 Sugarbush Trail
Kawartha Lakes, Ontario
Discover the perfect canvas for your dream home with this remarkable 100-foot waterfront lot on picturesque Lake Scugog. Nestled in a serene, forested setting, this property offers unparalleled privacy and breathtaking lake views, ensuring a tranquil retreat from the everyday hustle. Panoramic views of Lake Scugog's shimmering waters right from your future doorstep. The lot is surrounded by lush forests, providing a peaceful escape and a sense of seclusion. The property behind is undeveloped. Located on a quiet street, this property promises a serene atmosphere while still being conveniently close to amenities. Just minutes away from the charming towns of Port Perry and Lindsay, offering a variety of dining, shopping, and recreational options. Embrace the beauty of the Trent-Severn Waterway and enjoy easy access to numerous lakes for boating, fishing, and outdoor adventures.This is a rare opportunity to own a slice of paradise on Lake Scugog, perfect for those seeking privacy, natural beauty, and a gateway to all the water activities you can imagine. Seize the chance to create your lakeside sanctuary. (id:59743)
Revel Realty Inc.
2063 Henderson Road
Frontenac, Ontario
Bungalow in the Land of Lakes region. 1340 sq ft bungalow on 2.5 acres with new cupboards (2025) in eat-in kitchen and dining room, 3 bedrooms and 2 baths, main floor laundry. Full basement has utilities, lots of storage. new 2025 Propane Furnace. Double detached garage with 23 x 29 with hydro. House has mostly new windows. Gazebo for summer seating. Two sheds for outdoor storage. Level lot with gardens to enjoy. Close to Kennebec, Big Gull Lake, Hungry with lots of lakes nearby. Good location 3 hrs from GTA, 2 hrs to Ottawa or Kingston, 20 min from Northbrook for shopping. Good road and 5.2 km off Hwy #7 makes this a good home to live and play in. (id:59743)
RE/MAX Quinte Ltd.
1350 Haliburton Lake Rd
Dysart Et Al, Ontario
If you are looking to build your own home on a lovely private 52 acre property, just minutes outside of Haliburton village, then this might be the parcel for you. The driveway and a large turn around area have been completed for you on the northern edge of the property. From there, choose your building site amongst the towering maples and gently rolling terrain. There is also a buildable area towards the south end of the property. The southern portion of the acreage is a large wetland and would appeal to the nature lover or environmentalist. Set back off the year round municipal road and school bus route, enjoy the wildlife and privacy on this parcel. Hydro and Bell run along the front lot line and high speed internet is available. If you enjoy snowmobiling, the trails are nearby. Five minutes away is the Eagle Lake Country market which offers gas, LCBO and post office. As well, the public beach and boat launch are just down the road. Five minutes further is Sir Sam's Ski and Bike where the whole family can enjoy the outdoors. This a great location, close to golf, ATV trails, amenities, and hospital. Don't miss this opportunity to create your own private retreat. (id:59743)
Ball Real Estate Inc.
1 Broughton Court
Whitby, Ontario
Exceptional value at this price. Don't let this opportunity pass you by. This all brick, carpet free home offers space, style, and a prime location. Situated on a quiet court in one of Whitby's most sought after neighbourhoods, it sits on a premium lot. A grand foyer welcomes you in with hardwood floors on the main level, crown moulding, and a classic hardwood staircase. The updated kitchen features quartz countertops, a modern backsplash, stainless steel appliances including a built-in oven, microwave, and dishwasher, and a bright breakfast area surrounded by windows with a walkout to a large deck. Also, on the main floor is a bright, sunlit laundry room with a convenient door to the side of the house perfect for managing muddy shoes, pets, or active kids. Just off the grand foyer, there is direct access to the double car garage, adding both practicality and ease to your daily routine. The upper level is also carpet free and includes four generously sized bedrooms, including a primary suite with ample closet space. The finished basement adds valuable living space for a home office, media room, playroom or recreation room, a full three-piece bathroom, a versatile workshop, and a cold room for added storage. Other highlights include newer windows throughout (excluding basement), a wide driveway with parking for four vehicles , just minutes from shopping malls, parks, top-rated schools, and public transit. This is a rare chance to own a home with approximately 3,200 square feet of living space in a fantastic, family friendly neighbourhood all at an exceptional price. (id:59743)
Royal Heritage Realty Ltd.
7 - 120 Glen Manor Drive
Toronto, Ontario
Step inside this bright and beautifully updated 2-bedroom, 2-bath townhouse where comfort meets Beaches charm. The heart of the home is the modern kitchen, complete with quartz countertops and brand-new built-in appliances. The open-concept layout makes everyday living easy, with natural light pouring in and just the right amount of cozy. Upstairs, you'll find two spacious bedrooms and two bathrooms, both with access to their own private bathrooms. When its time to relax, head out to your private balcony, ideal for morning coffee, evening chats, or soaking up the sights and sounds of the world-famous Beaches Jazz Fest. The townhome also features a welcoming outdoor BBQ and sitting area, perfect for summer hangouts with family and friends. Tucked away in a prime location, you're just a 4-minute walk to the beach, surrounded by parks, shops, cafes, and all the charm the Beaches community has to offer. The neighborhood is also home to some of the top-ranked schools in the city, offering programs in both English and French immersion making it an ideal spot for families. This is more than a home its a lifestyle. Come see it for yourself! (id:59743)
Tfg Realty Ltd.
119 Birch Point Drive
Kawartha Lakes, Ontario
Welcome to Birch Point! This beautiful wood sided home with views of Pigeon Lake offers 4 spacious bedrooms, 2 bathrooms and a ton of updates! The updated kitchen with Quartz countertops and a bright dining room addition, features sleek appliances for all those who love to create in the kitchen. Enjoy the abundance of natural light that floods the home throughout with updated windows and doors. The cozy living area boasts a new propane fireplace, and is an ideal spot to relax. Step outside onto multiple decks from both levels including the 2nd floor bedroom and the dining room, where you can take in fantastic views of the forest as well as the lake! The beautiful steel shake roof offers lasting durability and worry free maintenance for years to come. On the lower level you will find additional living space with a finished basement with walkout and a bedroom, perfect for guests or additional family members. This property also offers the convenience of municipal water services, and being minutes from Ennismore and Bridgenorth for community services, amenities and recreational activities. With easy access to the public boat launch, lake days can be a breeze! This home truly combines modern conveniences with a peaceful setting, making it a must see! (id:59743)
Century 21 United Realty Inc.
252 7a Highway
Kawartha Lakes, Ontario
A Masterpiece Of Luxury Country Craftsmanship And Timeless Design, Built In 2025 , This Custom Bungalow Is Nestled On 1.82 Acres Surrounded By Picturesque Farmers Fields Offering Refined Living, Privacy, And A True Connection To Nature. Striking Timber-Frame Entrance Features Greet You, With Exposed Beams Echoing The Countryside. Armour Stone Landscaping And Glass-Railed Decks Blend Elegance With Country Charm. Inside, The Open-Concept Design Welcomes Sunlight Through Oversized Windows, Illuminating Wide-Plank Hardwood Floors And A Custom Solid Wood Staircase. Over 120 Pot Lights, Oversized Doors, And Soundproof Insulation Add To The Sense Of Comfort And Luxury.The Chef's Kitchen Features Custom Cabinetry, Granite Countertops, An Oversized Island, A 48-Inch Dual-Fuel Range, And Custom Hood, Brizo Faucets, KitchenAid Noise-Sensitive Dishwasher, Coffee Bar, And Walk-In Pantry Elevate Everyday Living. The Great Room Boasts A Napoleon Elevation 42X Fireplace And Flows To The Deck With Uninterrupted Rural Views. The Primary Suite Offers A Private Walkout Deck, Spa-Inspired Ensuite With Heated Tile Floors, Brizo Hardware And Garden Views. Bathrooms Feature Heated Tile Floors For Comfort. The Finished Walkout Lower Level Features A Spacious Rec Room With Stone Fireplace, Full Secondary Kitchen, And Custom Wine Room Ideal For Entertaining Or Extended Guests. The Sprawling, Fully Insulated Three-Car Garage With Epoxy Floors And Side-Mounted Openers Offers Ample Room For Vehicles, Storage, And A Generous Workshop. High-Efficiency Propane Heating, HRV, UV Water Filtration, And Professional Landscaping Complete This Rare Offering Where Modern Living Meets Country Beauty, Just Minutes From Kawartha Lakes Amenities and 407 Hwy. See Virtual Tour! (id:59743)
Our Neighbourhood Realty Inc.
98 Mclean Road
Hastings Highlands, Ontario
Welcome to country living, a totally renovated 3-bedroom bungalow with attached garage on a 1.8 acre level lot with nice privacy with no neighbours in sight from this home. Major reno included added insulation throughout the entire home, new drywall complete kitchen, flooring, bathroom, windows, shingles, and most recent siding, facia, gutters and a family room with 2pc bath in basement. This home is in move in condition. Nice large landscaped yard and garden with some out buildings complements this country home. Located 20-25 mins north of Bancroft in the heart od cottage country on a dead end year round roadand an outdoors persons paradise, with lakes, ATV and snowmobile trails close by. This is ideal for someone to escape the city life or a retirement type property in the country. View the property now as not many available with what this one has to offer. (id:59743)
Reva Realty Inc.
74 Stirling Crescent
Prince Edward County, Ontario
PICK YOUR PLAN, SELECTIONS, AND CUSTOMIZE! Currently showing the Bordeaux II plan, a brand new 1,341 sq ft two bedroom, two bath bungalow with double car garage, covered front porch, main floor laundry, walk-in closet, and ensuite. A short walk to the Millennium Trail and within walking distance of downtown Picton where there are ample restaurants, cafe's & shops. You can even walk to the nearest winery and groceries. Only 10 minute drive to wineries, walking trails & Picton Hospital. Includes high efficiency natural gas furnace, HRV for healthy living, central air, a deck and sodded yard. Visit Realtor website for more information and options. (id:59743)
Royal LePage Proalliance Realty
78 Stirling Crescent
Prince Edward County, Ontario
PICK YOUR PLAN, SELECTIONS, AND CUSTOMIZE! Currently showing the Gamay II plan, a brand new 1,482 sq ft two bedroom, two bath bungalow with double car garage, covered front porch, main floor laundry, walk-in closet, and ensuite. A short walk to the Millennium Trail and within walking distance of downtown Picton where there are ample restaurants, cafe's & shops. You can even walk to the nearest winery and groceries. Only 10 minute drive to wineries, walking trails & Picton Hospital. Includes high efficiency natural gas furnace, HRV for healthy living, central air, a deck and sodded yard. Visit Realtor website for more information and options. (id:59743)
Royal LePage Proalliance Realty
70 Stirling Crescent
Prince Edward County, Ontario
1355 sq.ft two bedroom, two bath bungalow on WALK-OUT lot! Kitchen with cabinets to the ceiling, quartz counters and corner pantry, gas fireplace in the great room, primary bedroom with walk-in closet and main floor laundry. Economical forced air gas, central air, and an HRV for healthy living, attached double car garage with an inside entry and sodded yard. All located within walking distance of downtown Picton where there are ample restaurants, cafe's & shops. Only 10 minute drive to wineries, walking trails & Picton Hospital. (id:59743)
Royal LePage Proalliance Realty
72 Stirling Crescent
Prince Edward County, Ontario
Brand new 1,410 sq.ft two bedroom, two bathroom home walking distance to downtown Picton, groceries, Millennium Trail, and even the nearest winery! This house includes vaulted ceiling in great room, kitchen with quartz counter-tops, ample cupboard space including a corner pantry, and island with breakfast bar, primary bedroom with walk-in closet and ensuite with custom tile & glass shower, extra lighting, and main floor laundry. TARION warranty, economical forced air gas, central air, and an HRV for healthy living, attached double car garage with an inside entry and sodded yard. All located within walking distance of downtown Picton where there are ample restaurants, cafe's & shops. Some customization available. Spring/summer closing available. Photos and video are of another similar home built by this builder as the subject home isn't photo/video ready. (id:59743)
Royal LePage Proalliance Realty
161 Driftwood Shores Road
Kawartha Lakes, Ontario
Welcome to your perfect four-season retreat on the Trent Severn Waterway! This charming 2-bedroom, 2-bathroom home or cottage on Canal Lake offers the ideal blend of comfort and convenience with level, flat land and a private setting. Enjoy easy year-round access on a paved road, and peace of mind with a newer septic system. The property features a detached 1.5-car garage, two handy storage sheds, and a propane fireplace for cozy evenings. Step outside to a newer waterfront deck where you can soak in serene lake views. Just 35 minutes to Orillia, this property is the ideal escape for full-time living or seasonal enjoyment. (id:59743)
RE/MAX All-Stars Realty Inc.
110 Farrington Crescent
Prince Edward County, Ontario
IMMEDIATE POSSESSION AVAILABLE! This 1528 sq.ft Shiraz features 2 bedrooms, and 2 baths, high quality luxury vinyl plank flooring, custom kitchen with all appliances included, deck, master bedroom with ensuite and walk-in closet. Economical forced air gas, central air, and an HRV for healthy living. Attached double car garage with an inside entry and sodded yard and paved driveway! All located within walking distance of downtown Picton where there are ample restaurants, cafe's & shops to explore. Only a 10 minute drive to countless wineries, walking trails and Picton Hospital. (id:59743)
Royal LePage Proalliance Realty
201 - 300 D'arcy Street
Cobourg, Ontario
This delightful two-bedroom, two-bathroom bungalow townhouse offers the perfect blend of comfort and convenience in one of Cobourg's most sought-after neighbourhoods.Step inside to discover an inviting open-concept layout that creates a wonderful flow between living spaces perfect for entertaining friends or enjoying quiet evenings at home. The full unfinished basement provides excellent storage opportunities or could be transformed into your dream space home gym, office, or recreation room.What really sets this property apart is its outdoor living potential. Relax on your private patio with morning coffee or evening cocktails in the peaceful surroundings of this quiet neighborhood.Location? It couldn't be better! Leave your car parked as you stroll to Cobourg's stunning beach for sunset walks along Lake Ontario. The vibrant downtown area with its charming shops, diverse restaurants, and community events is just minutes away on foot.Nearby Victoria Park hosts festivals throughout the year, while the picturesque harbour offers sailing opportunities and waterfront trails. History buffs will appreciate proximity to heritage buildings like Victoria Hall, and nature lovers can explore conservation areas within easy reach.This bungalow townhouse offers the ideal balance of peaceful residential living with the convenience of having everything at your fingertips. Perfect for young professionals, small families, or those looking to downsize without compromising on lifestyle.Don't miss your chance to embrace the Cobourg lifestyle in this perfectly positioned townhouse! (id:59743)
Royal Service Real Estate Inc.
124 Fire Route 66
Trent Lakes, Ontario
Spectacular million dollar view, weed-free swimming off the dock, gorgeous Confederation log home on Pigeon Lake on the Historic Trent Severn Waterway. Check out this lovely private setting, through the impressive gates to a lovely fully fenced, landscaped back yard with stone patio and perennial gardens. Extensive armour stone adds to the wow factor of the welcoming post and beam covered deck and entranceway. Enter to a lovely updated kitchen with island, dining room and a central two sided floor to ceiling stone fireplace. The living room, opens to a huge waterside deck, showcasing spectacular sunsets. The East Wing features the primary bedroom with walk-in closet and four piece ensuite. The West Wing has another 4 piece bath, lakeside guest room and third main floor bedroom, presently used as an office. The lower level presents a large family room with walkout, two more bedrooms, third bath and laundry, and a fabulous home gym. There is an abundance of storage room throughout this home. Step into the hot tub room with a wonderful view of the lake, the stairs lead to the clean and deep swimmable waterfront, with dock and boat lift, but don't forget to stop along the way at the tiki-hut and bar. Double detached garage, two sheds, easy access to Buckhorn and all amenities. 1.5 hours from the GTA. (id:59743)
Royal LePage Frank Real Estate
Lot 11 Winfield Drive
Port Hope, Ontario
.56 acre lot in the luxurious "Bauer Estates" development. Already 85% SOLD! This 20 lot executive home subdivision is the perfect mix of country living and big city convenience. Architectural controls enhance uniformity and there is no required time frame for building. Simply choose your lot and work with Battaglia Homes or a builder of your choice in designing your custom dream home. Lot sizes vary from .5 acres to 2.6 acres. Easy access to the 401, 115 and 407 ETR make for the perfect location. Only a short commute to the GTA. Enjoy shopping and dining in the close by towns of Port Hope (15 mins) and Newcastle (15 mins). Ski at Brimacombe in the winter months and explore parks and Lake Ontario in the summer. (id:59743)
Exit Realty Liftlock
Lot 15 Winfield Drive
Port Hope, Ontario
.6 acre lot in the luxurious "Bauer Estates" development. Already 85% SOLD! This 20 lot executive home subdivision is the perfect mix of country living and big city convenience. Architectural controls enhance uniformity and there is no required time frame for building. Simply choose your lot and work with Battaglia Homes or a builder of your choice in designing your custom dream home. Lot sizes vary from .5 acres to 2.6 acres. Easy access to the 401, 115 and 407 ETR make for the perfect location. Only a short commute to the GTA. Enjoy shopping and dining in the close by towns of Port Hope (15 mins) and Newcastle (15 mins). Ski at Brimacombe in the winter months and explore parks and Lake Ontario in the summer. (id:59743)
Exit Realty Liftlock
H- 203 North Park Street
Belleville, Ontario
Backs Onto Green Space | Turn-Key 3-Bedroom Townhome. Well-maintained 3-bedroom townhome offers comfortable living with updates throughout and a fully finished basement. Step into a spacious foyer leading to the eat-in kitchen with a newer dishwasher. The bright living room opens to patio doors, leading to your own private outdoor retreat. Upstairs, you'll find three generously sized bedrooms and a full 4-piece bathroom. The fully finished basement expands your living space with a large rec room and a convenient 2-piece bathroom. The laundry and storage area remain unfinished, offering room for customization. The hydro panel in the basement has been updated and two ductless mini split units have been installed for additional convenience! This condo is perfectly located just steps from Riverside Park with waterfront trails, a playground, and a splash pad. The monthly maintenance fee includes water, building insurance, parking, landscaping, snow removal. With quick access to Hwy 401 and close proximity to the Quinte Sports & Wellness Centre, shopping, and restaurants, this home combines lifestyle and location. Don't miss your chance to own a move-in-ready home in a desirable area. (id:59743)
RE/MAX Quinte Ltd.
932 Hunt Club Road
Madoc, Ontario
Looking for privacy? 119 acres with a long driveway will give you what you are looking for and leads up to this renovated 2190 sq ft bungalow. 3 bedrooms and 3 baths with an open concept floorplan offers ample floor space, A new 1140 sq ft concrete patio gives lots of options, and overlooks the pasture area with small barn if you decide on some animals. New windows, flooring, kitchen, appliances and more! Need some room for big boy toys or equipment? A shop set away from the house boasts lots of open parking and a 46x25 shop with hydro, 3 overhead doors and the 10,000 lb hoist is included. Lots of wildlife on the property and a 20x30 cabin with an open loft for sleeping quarters gives you a place in the woods to escape the hustle and bustle of the daily grind. Want to go for a walk? Property is mostly treed and has trails to explore, plus some wetland areas. Conveniently located outside of Madoc off Hwy 7 between Toronto and Ottawa and close to numerous lake and recreational trails in the area. (id:59743)
Century 21 Lanthorn Real Estate Ltd.
29375 Hwy 28 S
Faraday, Ontario
"Storage In Bancroft" This well established, Self Storage Rental Business has been successfully serving the Town of Bancroft & surrounding area for almost 20 years. Ideally situated on Hwy. 28 South for great visibility and access just 5 minutes south of Bancroft. There are a total of 100 Storage Units in 2 buildings with very few vacancies and a waiting list for most units. This business virtually runs Itself. All bookings & payments are conveniently made on line. Projected gross revenue for 2025 is about $137,000.00 plus HST. The NOI (Net Operating Income) is about $107,000.00. Expect a CAP Rate of over 7%. As well as the 100 Units there is a small Office & an Electrical Room, anda large Double Garage currently used by the owners. Garage measuring 32' x 35' could easily be converted to 4 additional rental units or rented out 'as-is'. Note: The site is 1.143 Acres & will be fully fenced prior to closing. (id:59743)
RE/MAX Country Classics Ltd.
37a Skye Valley Drive
Hamilton Township, Ontario
Welcome to 37A Skye Valley Drive, a spacious, executive home located in the desirable neighborhood of Skye Valley just minutes north of Cobourg. This lovely home is just 7 years old, with 5 bedrooms & 3 baths set on 2 acres. Greeted by a wrap around front porch & elegant landscaping. Vaulted ceilings, tonnes of natural light, hardwood throughout. Main-floor laundry room with build-in, individual coat & shoe cubbies. Walkout to a generous deck with beautiful country views from chef's kitchen, complete with walk-in pantry, oversized island with ample breakfast bar & eat-in kitchen/dining area. Primary suite includes a gorgeous 5 piece bath, walk-in closet & private deck perfect for morning coffee. Main-floor living room offers a gas fireplace and vaulted ceiling. 2 other generous bedrooms on main floor & 2 bedrooms in the open, finished basement with in-floor heating, electric fireplace, a walk-out to covered patio, backyard and 30' x 14' inground, salt-water pool. Double car garage with walkout from the house & ample parking for at least 6 in the driveway. This property is laid out for spacious family living or has multi-family living potential. Come see the peace and tranquility this home and neighborhood has to offer. (id:59743)
Royal Service Real Estate Inc.
104 Willowbrook Drive
Whitby, Ontario
Beautifully designed 4+1 bedroom family home featuring a versatile upper level den with walkout to a large wrap around balcony. The main floor welcomes you with a spacious open-concept layout featuring rich hardwood floors and large windows that flood the space with natural light. The kitchen boasts sleek granite countertops, stainless steel appliances and a ceramic tile floor for easy maintenance. Adjacent to the kitchen, the bright breakfast area features a walkout to the patio, ideal for morning coffee or summer barbecues. The cozy family room, complete with a fireplace and views of the backyard, provides the perfect space to unwind after a long day. A main floor laundry room with inside garage access adds everyday convenience, making household tasks a breeze. Upstairs, the generously sized primary bedroom is a true retreat with hardwood flooring, a luxurious 5-piece ensuite and a spacious walk-in closet. Three additional bedrooms all offer hardwood floors, closets and plenty of natural light. A versatile den completes the second level perfect for movie nights, a home office, or guest space with hardwood floors, a double closet, and a walkout to wrap around balcony. Enjoy the beautifully landscaped, fully fenced private backyard featuring a patio and interlock, ideal for relaxing or entertaining. An unfinished basement offers endless possibilities and is ready for your personal touch. Located steps from top schools and parks, this home offers a fantastic lifestyle in a sought-after neighbourhood. With its thoughtful design and premium finishes throughout, this home is move-in ready and perfect for families looking for comfort, elegance, and space to grow. (id:59743)
RE/MAX Rouge River Realty Ltd.
