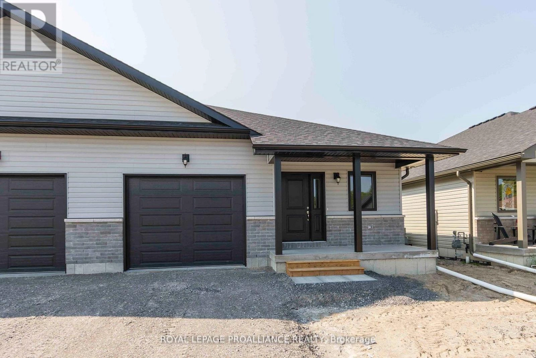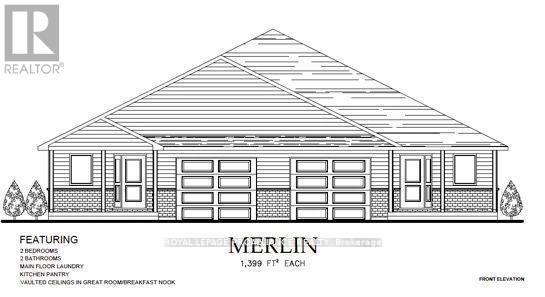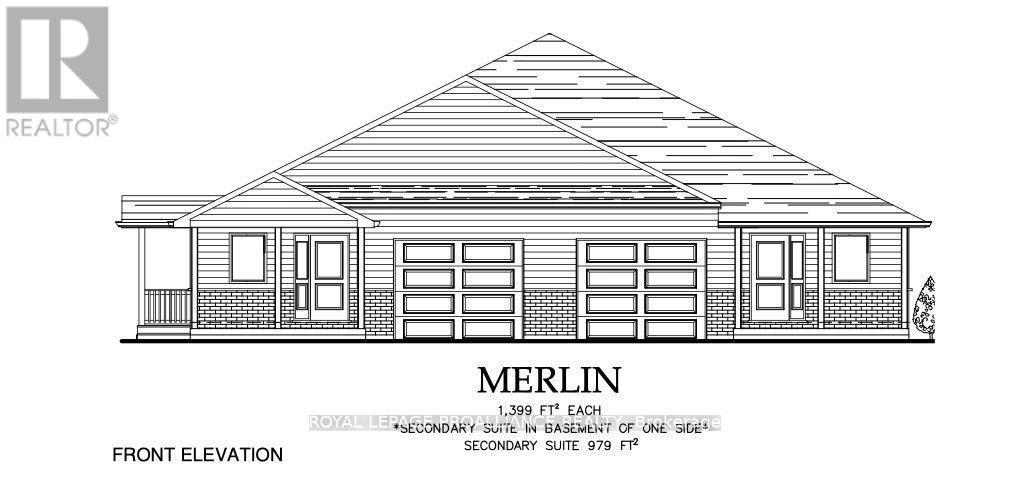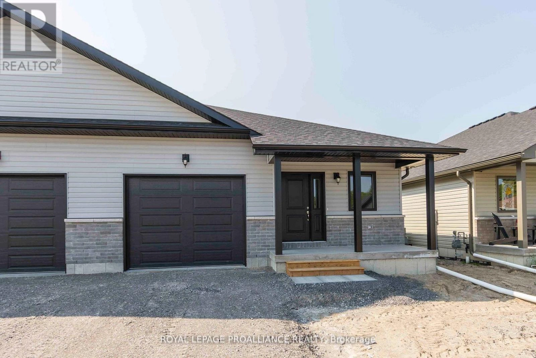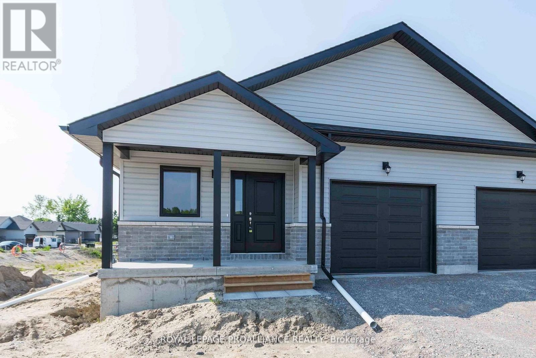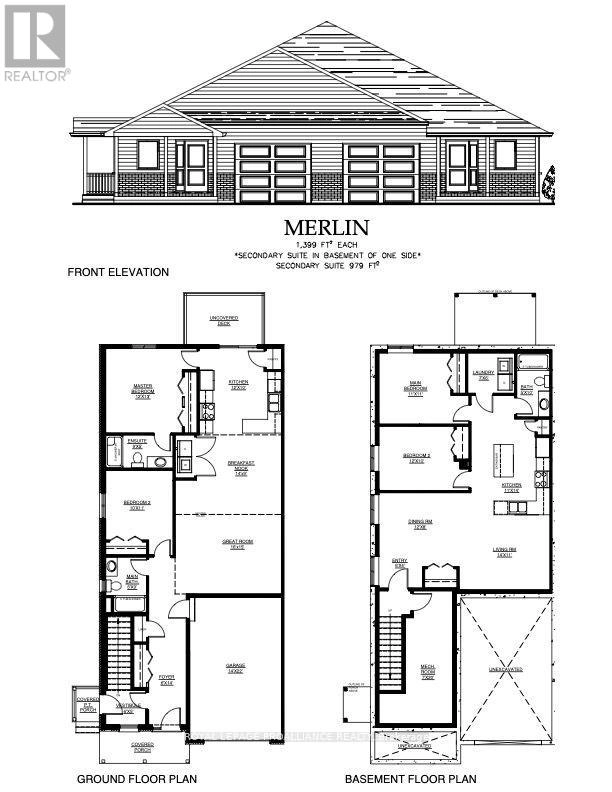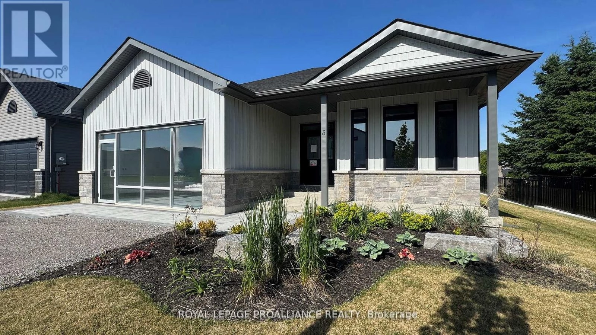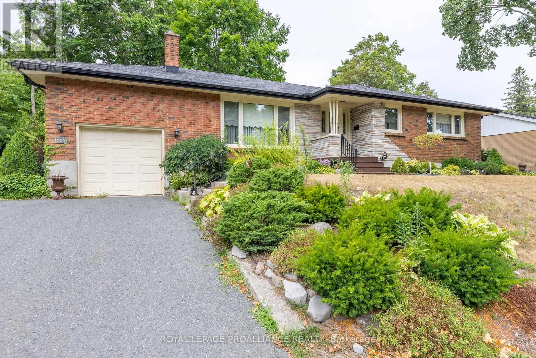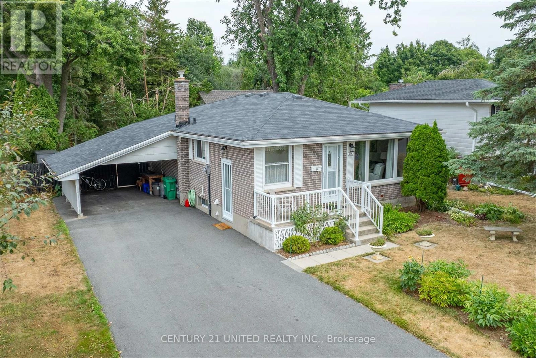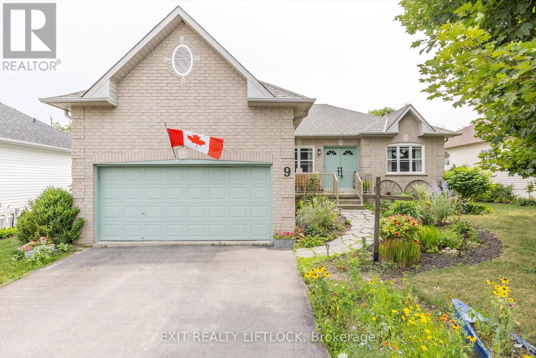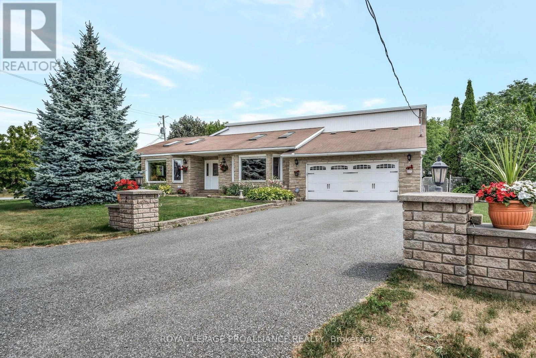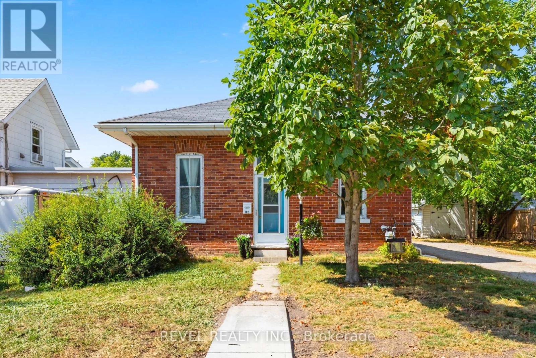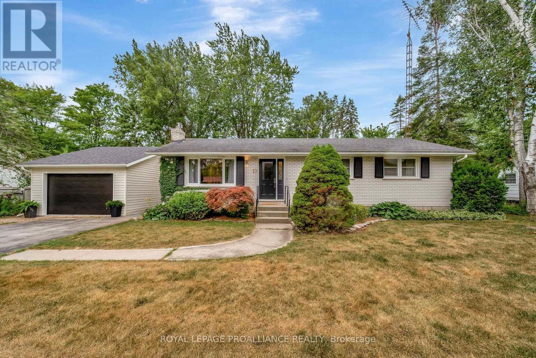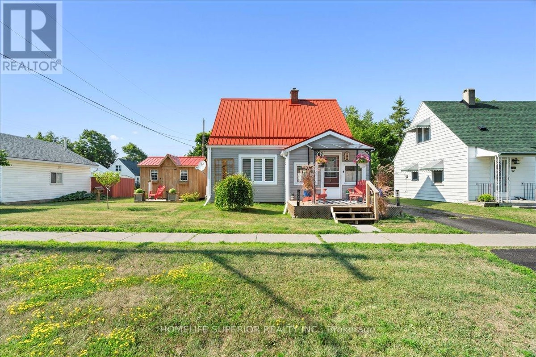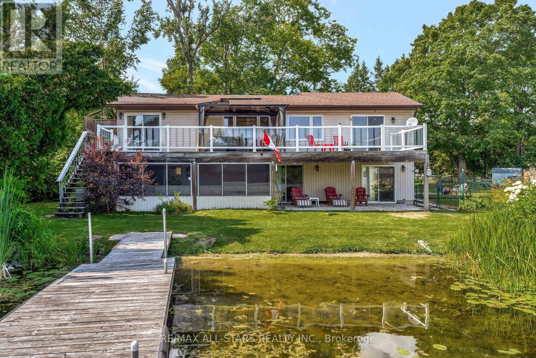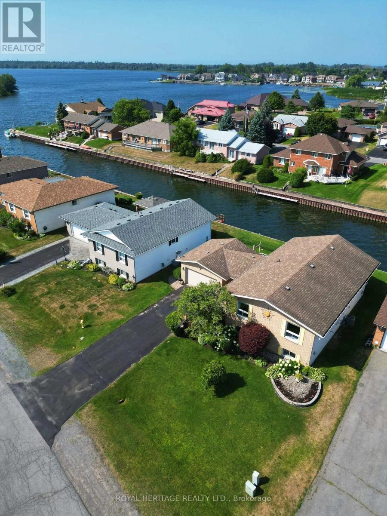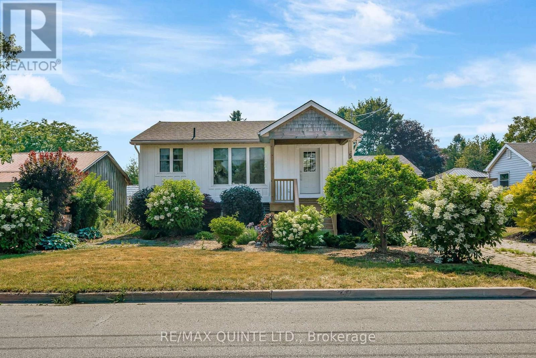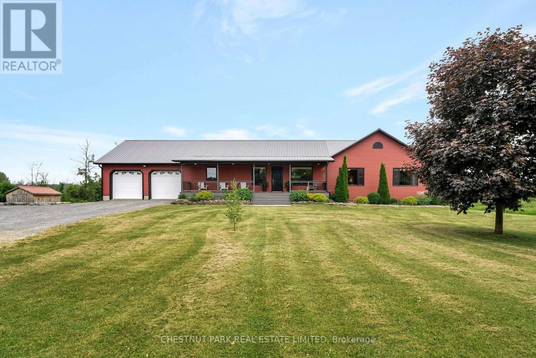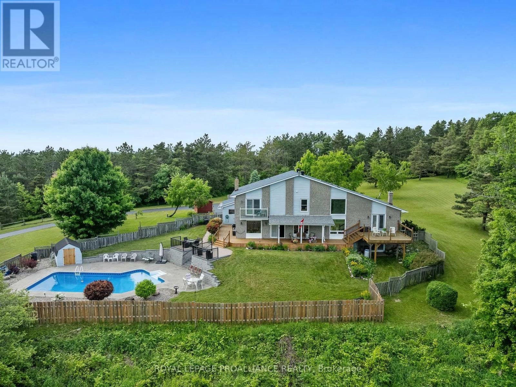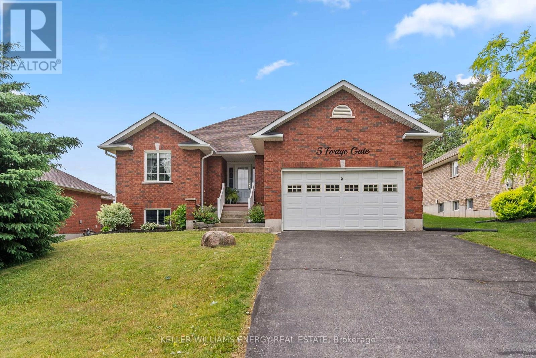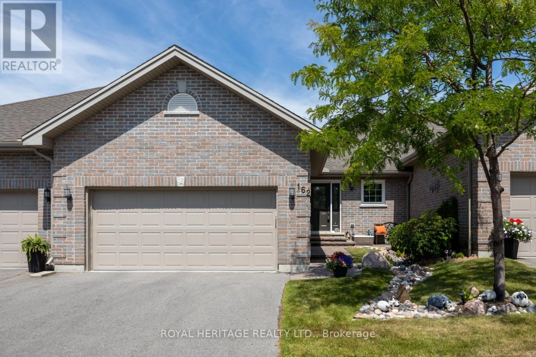49 Mackenzie John Crescent
Brighton, Ontario
McDonald Homes is pleased to announce new quality homes with competitive Phase 1 pricing here at Brighton Meadows! This Merlin model is a 1399 sq.ft 2 bedroom, 2 bath semi detached home featuring high quality laminate or luxury vinyl plank flooring, custom kitchen with peninsula, pantry and walkout to back deck, primary bedroom with ensuite and double closets, main floor laundry, and vaulted ceiling in great room. Economical forced air gas, central air, and an HRV for healthy living. These turn key houses come with an attached single car garage with inside entry and sodded yard plus 7 year Tarion Warranty. Located within 5 mins from Presquile Provincial Park and downtown Brighton, 10 mins or less to 401. Customization is possible. (id:59743)
Royal LePage Proalliance Realty
50 Mackenzie John Crescent
Brighton, Ontario
McDonald Homes is pleased to announce new quality homes with competitive Phase 1 pricing here at Brighton Meadows! This Merlin model is a 1399 sq.ft 2 bedroom, 2 bath semi detached home featuring high quality laminate or luxury vinyl plank flooring, custom kitchen with peninsula, pantry and walkout to back deck, primary bedroom with ensuite and double closets, main floor laundry, and vaulted ceiling in great room. Economical forced air gas, central air, and an HRV for healthy living. These turn key houses come with an attached single car garage with inside entry and sodded yard plus 7 year Tarion Warranty. Located within 5 mins from Presquile Provincial Park and downtown Brighton, 10 mins or less to 401. Customization is possible. (id:59743)
Royal LePage Proalliance Realty
34 Burnham Boulevard
Port Hope, Ontario
Price to SELL! Whether you are buying your first home or downsizing, this home is perfect for you. One of the largest lots on the street, this home has been lovingly cared for and shows pride of ownership. Large living and dining rooms with lots of light, laminate flooring and a lovely picture window. Walk in to the gourmet style kitchen wonderfully renovated with white cabinetry, granite counters, coffee servery and cabinet, pantry and walk out to large oversized yard fully fenced. Three great bedrooms with the primary bedroom featuring double windows, semi 4pc ensuite and walk in closet. The basement is completely finished with a rec room that is perfect for your media room or gym, and office area for those that work from home. Please see the list of features and updates attached to the listing. This home is move in ready with loads of updates! (id:59743)
Land & Gate Real Estate Inc.
52 Mackenzie John Crescent
Brighton, Ontario
McDonald Homes is pleased to announce homes with "Secondary Suites"! This semi-detached Merlin model is a 1399 sq.ft home PLUS a legal basement apartment! Ideal for investors, those looking for help with their mortgage, or multi-generational homes. Upstairs features a primary bedroom with ensuite & double closets, second bedroom, main washroom, large kitchen with pantry, vaulted ceiling in the great room, main floor laundry, LVP flooring, single car garage, deck, and covered front porch. Through a separate entrance, that can be converted back, downstairs is another full kitchen, laundry, two more bedrooms, another laundry room, and plenty of storage. Plus, they each have their own heating & cooling; natural gas furnace & central air upstairs and heat pump downstairs. Includes a sodded yard and 7 year Tarion Warranty. Located within 5 mins from Presqu'ile Provincial Park and downtown Brighton, 10 mins or less to 401, an hour to Oshawa. (id:59743)
Royal LePage Proalliance Realty
124 Ranney Street N
Trent Hills, Ontario
Welcome to this charming, centrally located home in the heart of Campbellford. Close to all amenities, this property is ideal for families and retirees alike. This home has been lovingly maintained and updated. With a fenced in backyard and a park-like front yard, you have all of the privacy you could want or need. Book your showing today to appreciate this property in person! (id:59743)
Keller Williams Community Real Estate
45 Mackenzie John Crescent
Brighton, Ontario
McDonald Homes is pleased to announce new quality homes with competitive Phase 1 pricing here at Brighton Meadows! All Freehold homes with prices including HST* and development fees**. This Merlin model is a 1399 sq.ft 2 bedroom, 2 bath semi detached home featuring luxury vinyl plank flooring, custom kitchen featuring quartz counter-tops, cabinets to the ceiling, pantry and walkout to back deck, primary bedroom with ensuite which includes a glass & ceramic step-in shower and double closets, main floor laundry, and vaulted ceiling in great room with extra lighting. Economical forced air gas, central air, and an HRV for healthy living. These turn key houses come with an attached single car garage with inside entry and sodded yard plus 7 year Tarion Warranty. Located within 5 mins from Presquile Provincial Park and downtown Brighton, 10 mins or less to 401. Customization is possible. (id:59743)
Royal LePage Proalliance Realty
47 Mackenzie John Crescent
Brighton, Ontario
McDonald Homes is pleased to announce new quality homes with competitive Phase 1 pricing here at Brighton Meadows! All Freehold homes with prices including HST* and development fees**. This Merlin model is a 1399 sq.ft 2 bedroom, 2 bath semi detached home featuring luxury vinyl plank flooring, custom kitchen featuring quartz counter-tops, cabinets to the ceiling, pantry and walkout to back deck, primary bedroom with ensuite which includes a glass & ceramic step-in shower and double closets, main floor laundry, and vaulted ceiling in great room with extra lighting. Economical forced air gas, central air, and an HRV for healthy living. These turn key houses come with an attached single car garage with inside entry and sodded yard plus 7 year Tarion Warranty. Located within 5 mins from Presquile Provincial Park and downtown Brighton, 10 mins or less to 401. Customization is possible. (id:59743)
Royal LePage Proalliance Realty
51 Mackenzie John Crescent
Brighton, Ontario
McDonald Homes is pleased to announce homes with "Secondary Suites"! This semi-detached Merlin model is a 1399 sq.ft home PLUS a legal basement apartment! Ideal for investors, those looking for help with their mortgage, or multi-generational homes. Upstairs features a primary bedroom with ensuite & double closets, second bedroom, main washroom, large kitchen with pantry, vaulted ceiling in the great room, main floor laundry, LVP flooring, single car garage, deck, and covered front porch. Through a separate entrance, that can be converted back, downstairs is another full kitchen, laundry, two more bedrooms, another laundry room, and plenty of storage. Plus, they each have their own heating & cooling; natural gas furnace & central air upstairs and heat pump downstairs. Includes a sodded yard and 7 year Tarion Warranty. Located within 5 mins from Presqu'ile Provincial Park and downtown Brighton, 10 mins or less to 401, an hour to Oshawa. (id:59743)
Royal LePage Proalliance Realty
3 Clayton John Avenue
Brighton, Ontario
McDonald Homes is pleased to announce new quality homes with competitive Phase 1 pricing here at Brighton Meadows! This Willet model is a 1645 sq.ft 2+2 bedroom, 3 bath fully finished bungalow loaded with upgrades! Great room with gas fireplace and vaulted ceiling, kitchen with island and eating bar, main floor laundry room with cabinets, primary bedroom with ensuite with tile shower and wall in closet. Economical forced air gas, central air, and an HRV for healthy living. These turn key houses come with an attached double car garage with inside entry and sodded yard plus 7 year Tarion New Home Warranty. Located within 5 mins from Presquile Provincial Park and downtown Brighton, 10 mins or less to 401. (id:59743)
Royal LePage Proalliance Realty
114 O'carroll Avenue
Peterborough North, Ontario
Welcome to 114 O'Carroll Avenue, a classic brick bungalow tucked into one of Peterborough's most established and desirable neighbourhoods: Teachers College. Set on a generously sized lot on a quiet, tree-lined street, this home offers 3 bedrooms, 2 bathrooms, a single-car garage, and a finished lower level with a spacious rec room and plenty of storage. The main floor is bright and welcoming with original hardwood flooring, large windows, and a gas fireplace that adds warmth and charm. Step outside to a peaceful backyard complete with a deck, perfect for your morning coffee or hosting summer BBQs. Enjoy easy access to the Rotary Trail, parks, the Otonabee River, and nearby schools. With both downtown shops and north-end amenities just minutes away, the location is hard to beat. Solid bones, a quiet street, and a great neighbourhood; this one is full of potential. (id:59743)
Royal LePage Proalliance Realty
1087 Barnardo Avenue
Peterborough North, Ontario
This north end three owner bungalow sits on a large lot backing onto the Parkway Trail in a quiet family-oriented neighbourhood. This solidly-built home has seen many updates in the past few years, including but not limited to: 2022 - electrical panel, furnace, driveway, eavestroughs, main floor paint, many windows. 2023 - main floor bathroom, 2024 - new deck surface, 2025 - central A/C. The renovated main floor is comprised of three bedrooms (one with a walkout to the back deck), eat-in kitchen, living room, and a four-piece bathroom. The lower level is divided between a fabulous '70s retro rec room and a utility storage room with a rough-in for a second bathroom. There is laundry on both levels and this home could be a good fit for someone looking to install an in-law suite. Outside, the fully fenced back yard is quite large with a good mix of shade and sun. There is also a large deck with a wheelchair ramp. Come see why this home is a perfect mix of renovated while leaving space for you to add your own personal look. This is a pre-inspected home. (id:59743)
Century 21 United Realty Inc.
9 Brookside Street
Cavan Monaghan, Ontario
9 Brookside Street | Millbrook, ON. Tucked on a quiet, tree-lined street in the heart of Millbrook, this charming bungalow offers comfort, functionality, and space to grow. The main floor is filled with natural light and features an open-concept living/dining area, a bright kitchen with stainless steel appliances, including a built-in dishwasher & gas stove. A double sink, and a glass mosaic tile backsplash add a touch of elegance and depth. The living and dining areas flow seamlessly--ideal for both everyday life and hosting. All three bedrooms are on the main level, including a spacious primary suite complete with a walk-in closet and 4-piece ensuite bath. Downstairs, the partially finished basement offers a flexible layout, ready for your personal touch--whether you're dreaming of a cozy rec room, home gym, extra bedrooms, or a creative workspace. Outdoors, enjoy lush gardens in the front and back, a rear deck overlooking the yard and greenhouse, and a partially fenced backyard perfect for relaxing, entertaining, or growing your own food. The attached 2-car garage and private double driveway provide plenty of parking and storage. Located just minutes from Millbrook's charming downtown, schools, walking trails, and the Millbrook Valley Trails system, this home combines the best of small-town living with easy access to Highway 115 for commuters. Warm, welcoming, and full of potential9 Brookside is ready to welcome you home. (id:59743)
Exit Realty Liftlock
7 Brintnell Boulevard
Brighton, Ontario
Fabulous Executive sprawling 4 bedroom, 3 bathroom stone bungalow that has a style and quality that is rarely seen anymore. This meticulously cared for home is nestled in a private 28 home waterfront community and sits just 4 houses from the deeded waterfront canal that leads to Lake Ontario. Enjoy the private boat slip and access to the canal for kayaking, paddleboarding or docking. This grand home is sure to impress with 2250 sq ft of open concept main floor living space featuring a formal dining room, formal living room, a 17 x 17 sq ft maple kitchen with centre island, a breakfast nook (that overlooks the pool), and a comfortable family room that is open to the kitchen and sunroom all with views of the landscaped backyard, deck and heated inground pool. Additionally, you'll find a 15 x 19 sq ft Primary bedroom with 3 piece cheater en-suite bathroom and a walk-out to the sunroom & deck. The 2nd bedroom is currently used as an office. The fully finished lower level offers additional space for entertaining or family fun with a large recreation room with gas fireplace, wet bar, games room with pool table, two additional bedrooms, a 5 piece bathroom and a 20 x 17 sq ft laundry room that could easily be a 2nd kitchen. This unique home boasts so many great features like 15 foot vaulted ceilings, hardwood floors, 7 skylights, 2 natural gas fireplaces, 3rd bathroom off the kitchen, heated in-ground pool with interlocking brick and a hot tub. Located in a prestigious waterfront neighborhood in Brighton where you can have the lifestyle you have always wanted. This well cared for home must be seen! (id:59743)
Royal LePage Proalliance Realty
102 King Street
Kawartha Lakes, Ontario
The little brick bungalow, with Big charm and even Bigger potential! This 2-bedroom, 1-bathroom home features high ceilings, a spacious eat-in kitchen, and convenient main floor laundry. The enclosed side porch offers additional space, and the detached garage with a large driveway provides plenty of parking and storage. New 200 amp breaker panel and 50A exterior outlet. Recent municipal upgrades include freshly paved road and new sidewalks. Located in an established neighbourhood on municipal services, this home is perfect for first-time buyers, down-sizers, or anyone looking for a solid home they can make their own. Whether you're starting out or starting fresh, this little brick bungalow with the blue door is ready to welcome you home! (id:59743)
Revel Realty Inc.
17 Princess Drive
Quinte West, Ontario
An absolute stunner! Gorgeous completely updated all brick bungalow with four beds, 1.5 baths double garage in a great family neighborhood located 10 mins or less to 401, Prince Edward County, CFB Trenton & Marina. Kitchen to die for with quartz countertops & backsplash, loads of new cabinets, & island. Beautiful new low maintenance flooring throughout the upper level, bright and neutrally decorated on both level with lots of new lighting, upgraded windows/electrical and plumbing plus a new large west facing deck overlooking the backyard with mature landscaping and shed. Huge recreation room with fireplace. Economical gas heat plus back up power with a generac. So much more to say but you absolutely need to watch the video and look in person to get the full effect of this new home on a good size private lot. Quick possession may be possible! (id:59743)
Royal LePage Proalliance Realty
196 First Street
Trent Hills, Ontario
Cute, cozy & homey 2 bedroom, 1 bath home in Campbellford. This home offers an open concept kitchen, living room & dining room with main floor laundry. Many upgrades including siding, metal roof, decks (front & back), insulation in the attic, kitchen & bathroom. This home is close to downtown with all your shopping needs. Close to hospital, doctors & schools! (id:59743)
Homelife Superior Realty Inc.
16 Fire Route 122
Trent Lakes, Ontario
Welcome to 16 Fire Route 122 in beautiful Trent Lakes your chance to live the waterfront dream on the Trent Severn Waterway! This charming 3-bedroom, 2-bathroomhome sits on a serene bay off Pigeon Lake and offers the ideal blend of comfort, space, and access to nature. Inside, the spacious eat-in kitchen is thoughtfully designed with abundant cabinetry, counter space, and room to gather the entire family. Walk out from the kitchen or the primary suite to the large deck that overlooks peaceful waters perfect for your morning coffee or evening unwind. The main floor also features a stylishly updated 3-piece bathroom, convenient laundry, and three generously sized bedrooms. Downstairs, enjoy a cozy family room with propane fireplace, walk-out to a sun-drenched 3-season sunroom, space for a home gym, interior garage access, and a large welcoming foyer. Outside, enjoy a wade-in waterfront area, dock for a small boat, and a fire pit for starlit evenings. Just minutes to Bobcaygeon for restaurants, shops, parks, and more this is the perfect year-round home or cottage getaway. Don't miss this incredible opportunity to get into a waterfront property on the Trent Severn! (id:59743)
RE/MAX All-Stars Realty Inc.
3 Wendys Lane
Brighton, Ontario
Welcome/Bienvenue to 3 Wendy's Lane in Brighton. If you're seeking a peaceful waterfront retreat in a fantastic community, look no further. The raised bungalow features a generously sized ground-level entrance, providing access to the fenced area of the yard, and also with direct access to the garage. Upstairs, the main floor offers a dining and living room with lovely views of the canal. A patio door from the living room leads out to the covered deck. The kitchen is bright, tidy, and offers ample storage space. On the main floor, you will also find a spacious primary bedroom and a second bedroom, both filled with natural light, as well as a full bathroom. The basement includes a family room with a gas fireplace, ideal for enjoying cold evenings. There are 2 bedrooms on the lower level, along with a full bathroom that has a walk-in shower. All carpets have been updated in the basement, except in the 4th bedroom. If you don't want to keep everything in the garage, you'll love the enclosed storage space the basement offers. Wendy's Lane offers water access and a private dock on the canal that leads into the beautiful Presqu'Ile Bay, providing access to intercoastal waters to Kingston and beyond. The association maintains all neighbourhood canals for just $180 per year, which includes canal weeding and navigational markers leading to the Bay. Could it be / Est-ce que ca pourrait etre votre... Home Sweet Home? (id:59743)
Royal Heritage Realty Ltd.
55 D'arcy Street
Cobourg, Ontario
Beautifully renovated home with water views & backyard oasis in Cobourg. This stunning open-concept home offers modern living just steps from the water in one of Cobourg's most desirable neighborhoods. The stylish kitchen features contemporary cabinetry, granite countertops, and heated tile flooring, which extends into the main floor 3-piece bath. Rich hardwood floors flow throughout the main level, including the bright dining area that walks out to a spacious deck. The fully finished basement boasts soaring 10-foot ceilings, a luxurious 4-piece bathroom, and a versatile layout. It currently includes one large bedroom, plus an additional room ideal as a home office, gym, or potential second bedroom. Step outside to your private backyard retreat, complete with a new inground pool (2022), hot tub, and interlock patio - perfect for relaxing or entertaining. The fully fenced yard offers privacy and security for family and pets. Additional features include a single-car attached garage, interlocking brick driveway with parking for three vehicles, and an asphalt roof (2017). Enjoy the convenience of walking distance to Cobourg Beach, Soccer and baseball fields across the street and downtown! (id:59743)
RE/MAX Quinte Ltd.
767 Melville Road
Prince Edward County, Ontario
A Spacious County Escape Designed for Living, Working, and Entertaining. Tucked away on almost 2 acres in the heart of Prince Edward County, 767 Melville Rd is a beautifully updated 4+1 bed, 3 bath raised ranch bungalow offering over 3800 sqft of thoughtfully designed living space. This home is a multifunctional property, working for family, sharing space with in-laws or dreaming of launching a business from home, this flexible space is tailored for modern County living. The heart of the home is a renovated kitchen featuring quartz countertops, custom cabinetry + a built-in bar fridge, perfect for casual entertaining or meal prep with the kids. Flowing off the kitchen is a generous vaulted-ceiling dining room, flooded with natural light and ideal for holidays, dinner parties or long Sunday brunches. The fully finished lower level offers even more room to relax, with large family room featuring beadboard ceilings, wood stove, and a cozy vibe that invites you to kick back. Step outside and enjoy the separate outdoor living spaces designed for year-round enjoyment: soak in the hot tub under the stars, grow your own vegetables in the dedicated garden zone with watering stations, or host friends + family in one of several outdoor lounge areas. The property is fully landscaped with mature trees and open lawn, giving you privacy and play space in equal measure. Need a dedicated workspace? This home features a private entrance to a flexible area that's perfect for a home-based business, whether a salon, office, or creative studio, its completely separate from the main living areas for privacy and professionalism. Additional highlights include, double car garage with interior access, located on a quiet country road, minutes to Bloomfield, Wellington, Consecon, and the County's famous beaches, wineries, and farm stands. This is more than a home, its a chance to put down roots in one of Ontarios most desirable communities. Live, work, and thrive in Prince Edward County. (id:59743)
Chestnut Park Real Estate Limited
748 County Rd 26
Brighton, Ontario
Discover the perfect balance of country charm and modern comfort in this beautifully upgraded, custom-built home. Featuring 3 spacious bedrooms and 3 full bathrooms, this property offers four walkouts that showcase stunning panoramic views of Lake Ontario, filling your home with natural light and peaceful scenery. The generous kitchen is designed for both daily living and entertaining, offering plenty of cabinets for storing cookware, utensils, and pantry essentials, along with a large island perfect for gathering family and friends. Step outside to your private sanctuary - an inviting inground pool area accented with tasteful stonework and multiple comfortable seating spaces, perfect for relaxing or hosting memorable gatherings. Set on over 37 acres of versatile land, this mixed-use estate includes a spacious barn, a tranquil pond, and endless possibilities. Whether you dream of farming, recreation, or simply a quiet retreat, this property provides a canvas for your vision. Additional Features Include: Brand-new roof installed in 2025 with transferable warranty for peace of mind Exceptional custom craftsmanship throughout every corner of the home Conveniently located close to Hwy 401 and just minutes from town amenities This isn't just a house its a lifestyle waiting to be embraced. (id:59743)
Royal LePage Proalliance Realty
5 Fortye Gate
Peterborough West, Ontario
Tucked away in a peaceful, well-maintained West Peterborough neighbourhood, this beautifully kept 2+2 bedroom, 3-bathroom home offers a perfect blend of comfort, style, and functionality. With a smart layout and generous living spaces, it's ideal for families, downsizers, or anyone seeking a move-in-ready home in a serene setting.The main level features elegant hardwood flooring, a spacious open-concept living/dining area with a cozy fireplace, and a bright eat-in kitchen with granite countertops, ample cabinetry, and sliding glass doors leading to a private backyard ideal for outdoor dining or quiet relaxation. Pocket doors between the kitchen and living room add extra privacy and charm.The primary suite is a true retreat with a luxurious 6-piece en-suite, including a bidet, soaker tub, and separate shower. A second bedroom and full bathroom complete the main floor. The fully finished lower level offers stylish LVP click flooring, two additional bedrooms, a 3-piece bathroom, a gas fireplace, and a versatile rec room perfect for guests, teens, or multi-generational living. With three full bathrooms, a flexible floor plan, and quality finishes throughout, this home suits a variety of lifestyles. Close to parks, schools, shopping, and amenities, it offers suburban comfort with city convenience in one of Peterborough's most desirable areas. Extras: In ground sprinkler system, water softener system, garage door opener with 2 remotes, beautiful perennials, new furnace with flow through built in humidifier (2024) , electric chair lift with new battery, wheel chair lift in garage to kitchen, custom home, oversized lot with double car oversized garage, all toilets have been upgraded to high efficiency. Brand New Washer & Never Used Dryer (id:59743)
Keller Williams Energy Real Estate
162 - 301 Carnegie Avenue
Peterborough North, Ontario
Welcome to your new EASY LIVING HOME, Suite 162, 301 Carnegie Ave, a beautifully crafted ALL BRICK home WITH GARAGE THAT FITS 2 CARS, in the sought after Ferghana condominium complex, where all living is on ONE FLOOR. Live in a PARK LIKE SETTING with mature trees and beautiful perennial flower gardens where LAWN CARE and SNOW PLOWING IS DONE FOR YOU! This prime north-end location offers the perfect blend of elegance and convenience. Direct entry to your home from a 2 CAR GARAGE, with a powder room close by. Step inside to a BRIGHT AND AIRY, open-concept living, kitchen and dining area, with maintenance free HIGH END VINYL TILE FLOORING. Featuring a modern kitchen with WHITE CUPBOARDS and tons of peninsula counter space with bar stools and a cupboard designed for easy access to the dining area. This kitchen is a CHEF'S DELIGHT with a spice rack drawer and a baking sheet cupboard, and an outlet in the peninsula for ease of access. Patio doors bring in lots of light and open to an EXTENDED DECK area where you can retreat with coffee in hand for peace and quiet, enjoying the sounds of nature. The main floor primary bedroom suite is spacious with lots of closet space, and a well designed ENSUITE BATHROOM, and MAIN FLOOR LAUNDRY with full size washer & dryer. A wide staircase leads to the FULLY FINISHED BASEMENT which boasts high ceilings. There is an additional bedroom with a large closet, and a 4 piece washroom to provide your guests with a private getaway, and a large family room and GAS FIREPLACE to keep you warm, even if the power goes out. A large office/storage area provides your home with function and style that is easy to maintain, so that you can enjoy life and relax in style. Renowned Builder TRIPLE T built this easy living home. (id:59743)
Royal Heritage Realty Ltd.
102 King Street W
Kawartha Lakes, Ontario
WOW! Welcome to 102 King Street West in the charming village of Omemee - Built in 2019, this modern 3-bedroom, 2+1 bathroom Colorado Bungalow offers the perfect blend of style and functionality. The kitchen and living room has an open-concept design. The spacious kitchen offers quartz countertops and a walkout to the side deck which has a natural gas hook-up for ease of hosting summer BBQ's. The basement has been thoughtfully finished with a large family room, recreation room and 3 piece bathroom, providing extra space for a variety of things like family gatherings, a play space for the kids, or a home gym. The fully fenced yard and new composite deck provides plenty of space to play, garden, or relax. This home has many luxuries of in town living including municipal sewers, heated with natural gas, a private well, plus an electric car charger in the attached double car garage, as an added benefit. Walking distance to everything that Omemee has to offer, including Scott Young Public School, a quick commute to the City of Peterborough and Lindsay. With contemporary finishes, a generous lot, and a peaceful small-town setting, this move-in-ready home checks all the boxes! (id:59743)
Century 21 United Realty Inc.
