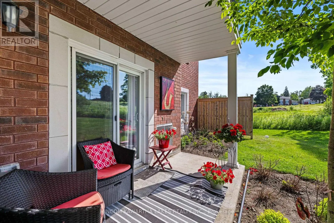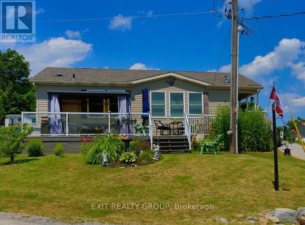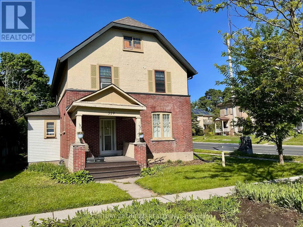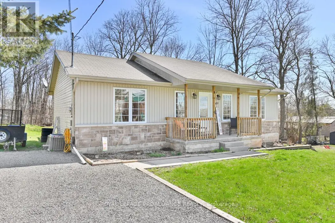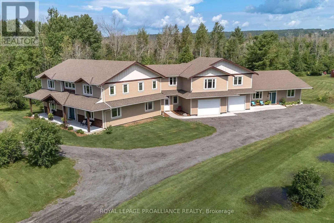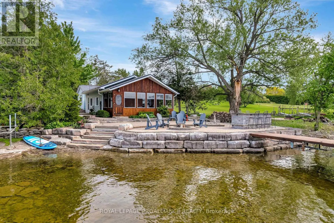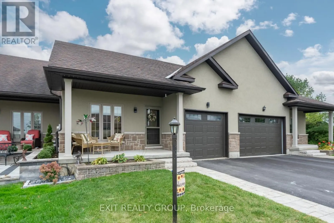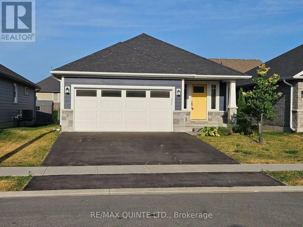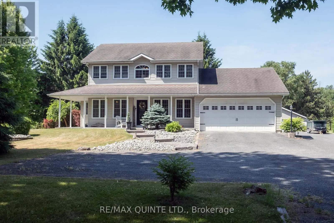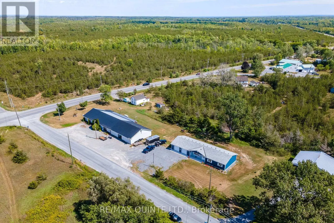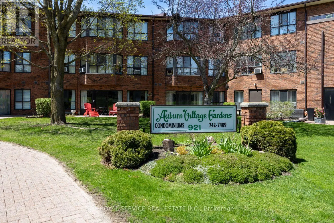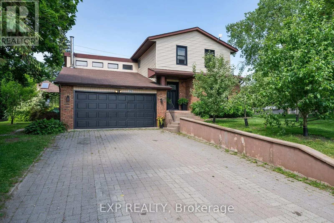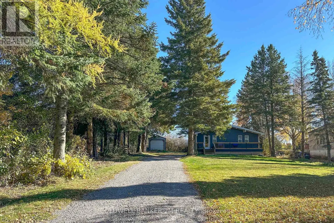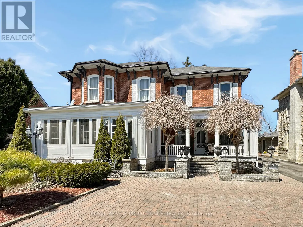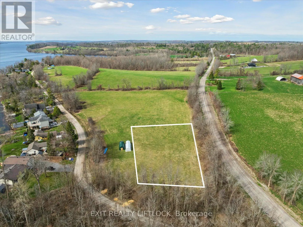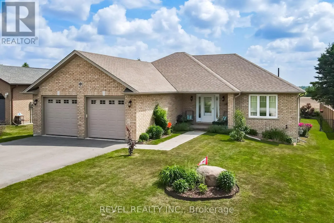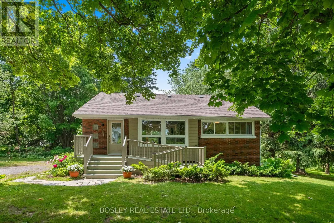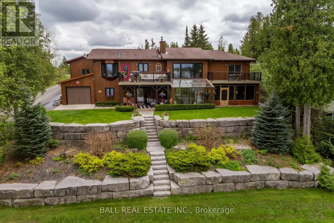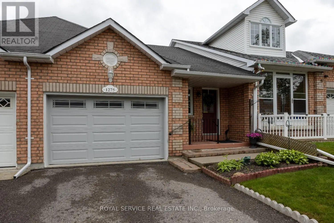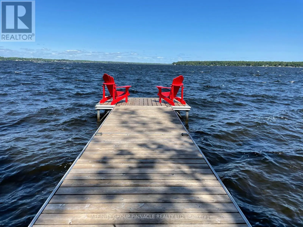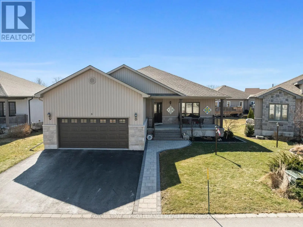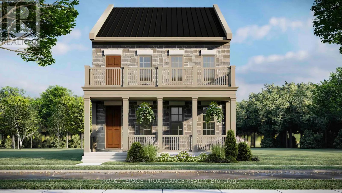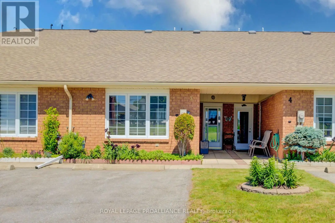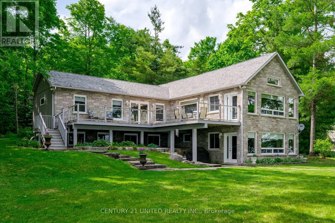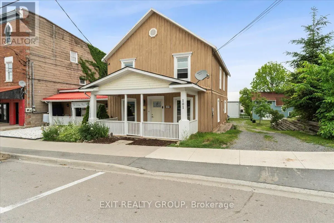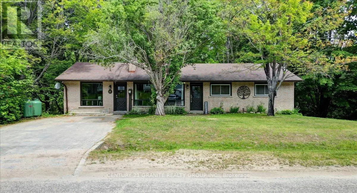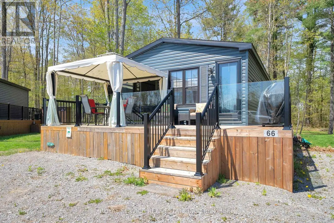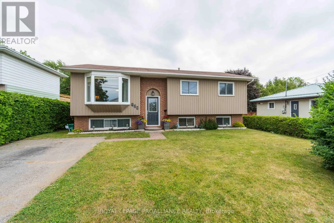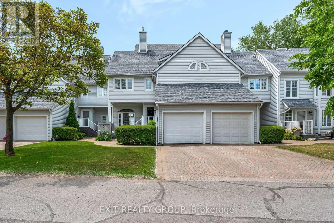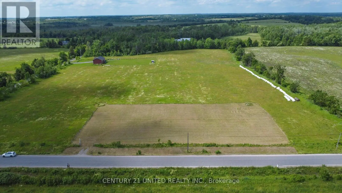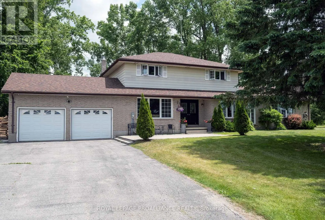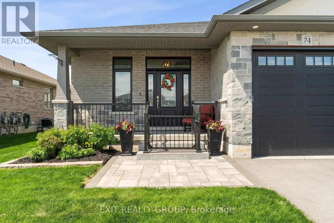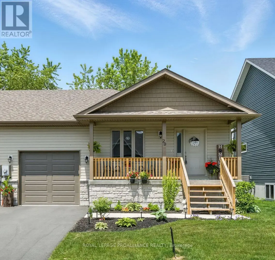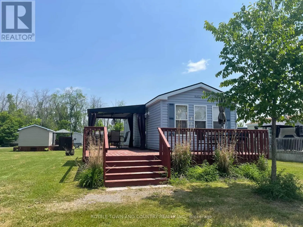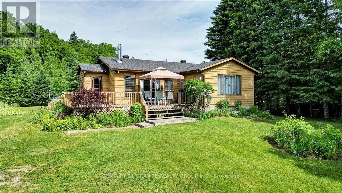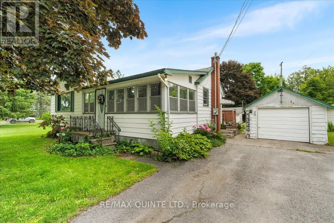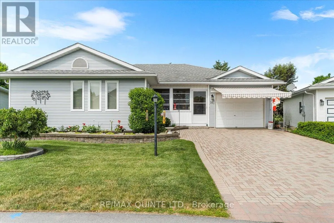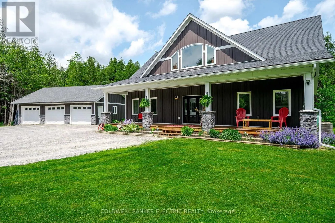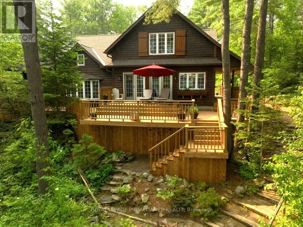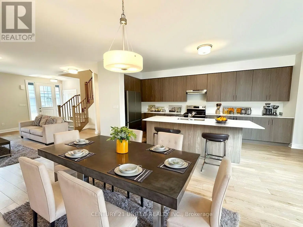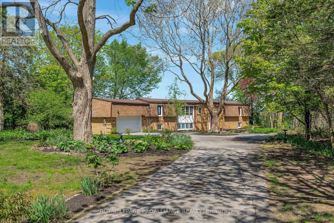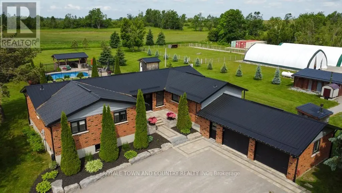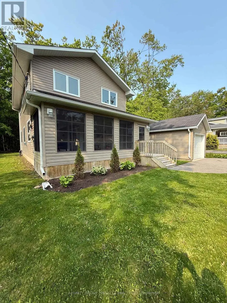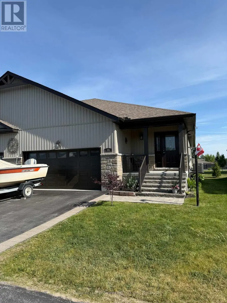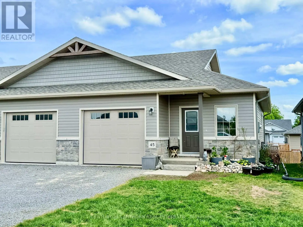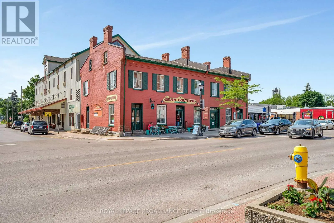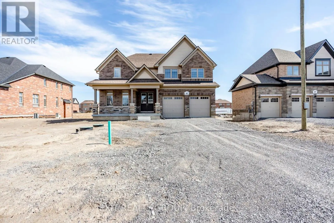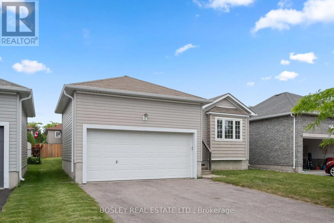105 - 910 Wentworth Street
Peterborough West, Ontario
Lovely main floor end unit condo in a terrific location - close to shopping, The Parkway, hospital, Kawartha Golf Club, and all amenities. Main floor laundry off kitchen and sliding doors from the living room to the patio and yard area. Central Air. All appliances included. (id:59743)
Mincom Kawartha Lakes Realty Inc.
#7-152 Concession Rd 11 W
Trent Hills, Ontario
Experience the beauty of this home with stunning lake and hill views. The living room features a stone fireplace and California shutters on every window. The spacious kitchen has ample cupboard space, pot lights, and a coffee station. The island adds elegance for hosting parties. The mudroom helps keep the home tidy. The primary bedroom includes a luxurious 4-piece bathroom, while the guest room is adjacent to the main 4-piece bathroom. All rooms have new flooring, fresh paint throughout, and a new back step was installed. The insulated and heated shed/workshop provides year-round comfort. Recent updates include repainted doors, frames, crown mouldings in 2023, and a fridge and dishwasher replaced in the last 5 years. Park fee of $822.94 covers lot fees, hydro, taxes, and water/sewage. (id:59743)
Exit Realty Group
319 Elias Avenue
Peterborough Central, Ontario
This charming AVENUES duplex has loads of character - perfect for investors, contractors or first time buyers looking to get into the market while getting income from the second apartment. Located in the Old West End, close to the hospital, transit routes, downtown restaurants and shops. Situated on a sunny corner lot with fenced yard and convenient parking for 3 vehicles. The main floor unit offers 2 spacious bedrooms, nice sized living room with a decorative fireplace and eat in kitchen. The second unit also has 2 bedrooms, full kitchen, and separate laundry hook up. A pre inspected home. Current tenant is on month to month rent in upper unit. Lower unit is owner occupied. A great opportunity! (id:59743)
Century 21 United Realty Inc.
49 Rollins Street
Centre Hastings, Ontario
Check out this warm and welcoming bungalow tucked away on a quiet street in the heart of Madoc. This home offers the flexibility of full main floor living which features 2 bedrooms + full bath + main floor laundry and it is flexible enough to be a family home with partially finished basement featuring 2bedrooms, 1 bath and a second laundry hook up in the basement for those who prefer more space. Perfectly positioned for convenience and comfort, this home is within walking distance to the school, grocery store, Centre Hastings Park, skate park, and splash pad making it ideal for families or anyone looking to stay connected to the community. Enjoy your morning coffee on the covered front porch and entertain on the rear deck, complete with a natural gas hookup for BBQ season. The full basement is partially finished, offering room to expand your living space, create a rec room, or add a home office. With natural gas service, a functional layout, and a great in-town location, this property is packed with potential. (id:59743)
Royal LePage Proalliance Realty
190 Lakeshore Road
Brighton, Ontario
Exceptional Multigenerational Living with Income Potential! Nestled just outside Brighton on over 3 acres, this custom-built estate offers three private living spaces, ideal for extended families, rental income, or a live-in investment strategy. Each unit includes separate 200-amp electrical panels, in-floor radiant heating, forced-air heating, and central air conditioning for total comfort and autonomy. The stunning 4,337 sq.ft. main residence (completed in 2019) features 9 ceilings, expansive principal rooms, and a chef-inspired gourmet kitchen with travertine flooring, granite countertops, oversized island, and a walk-in butlers pantry. A large mudroom and newly added sauna connect to the attached garage. Upstairs, the luxurious primary suite boasts a private balcony, 5-piece spa ensuite, and generous walk-in closet. Three additional bedrooms, a 6-piece bath, den, and laundry room round out the second floor. The separate 1,222 sq.ft. bungalow in-law suite offers incredible design and privacy. It includes 2 bedrooms, 2 bathrooms, a custom kitchen with quartz counters and island, a large dining space, laundry/mudroom, and its own garage entry. The primary suite features a deluxe 5-piece ensuite and walk-in closet, with an office/bonus space ideal for working from home. Above the garage, you'll find a 1,062 sq.ft. loft with 9 ceilings roughed-in for a full 1 bed/1 bath unit with open-concept living/kitchen. Finish it to suit your needs and increase value instantly. Each home enjoys private outdoor living with decks and patios, surrounded by nature and just a short walk to two local beaches. Whether you're seeking shared family living or a savvy income-producing opportunity, this one-of-a-kind property checks every box. (id:59743)
Royal LePage Proalliance Realty
441b Massassauga Road
Prince Edward County, Ontario
Bay of Quinte Escape! Stunning 1240 sq ft 2-bed, 2-bath, 4-season bungalow retreat. Waterfront home with breathtaking sunsets on 50 ft of landscaped shoreline & extended living right to the water's edge. This picture-perfect cottage offers a serene escape surrounded by gardens, natural stonework, rock seawall and boat-able waterfront..and it's just 5 minutes from Belleville! (25 min to Picton) Whether you're boating on the Bay, enjoying a peaceful paddle, dining on the 8-foot granite island by the dock or relaxing in the sun room, this property is the epitome of waterfront living. Driving in you'll notice the natural rock work, 4 foot granite serving island & Vermont Cast BBQ that is conveniently located by the side entrance and kitchen. Inside you'll find an open kitchen, pantry and living room leading to glass doors & stunning 21x10 ft sunroom with a vaulted tongue & groove ceiling, reminding you of the lakeside memories you had as a kid. Enjoy the extra living space for relaxing with your morning coffee or playing games with friends. It immediately feels like home, inviting you to unwind while surrounded by nature. A propane fireplace offers warmth on winter afternoons after a snowy walk on the frozen Bay. The Primary bedroom nestled at the back of the cottage offers privacy & a 3-piece ensuite. The 2nd bedroom sits at the front enjoying views of the dock & swans that nest in the quiet waters of the Bay. New Notables: metal roof, rebuilt 35 ft dock, exterior painted & stained, updated flooring, interlocking patio redone, well pump, new heated water line to the shore well and beyond. This gorgeous outdoor oasis sits in a protected alcove & offers summer bonfires around the custom fire pit, gatherings around the granite island and the breathtaking quietness of this special lot. You wont believe you're so close to town, & Hwy 401. Whether as a year-round residence or seasonal escape this cottage offers an unparalleled convenience & lifestyle right on the water! (id:59743)
Royal LePage Proalliance Realty
52 Aletha Drive
Prince Edward County, Ontario
EXIT TO THE COUNTY! Wellington on the Lake Freehold Adult Lifestyle community. This lovely, decorated Villa is turnkey, open concept with loads of upgrades, 9' ceiling, quartz countertops, under counter lighting. Primary bedroom with walk-through closet to a large ensuite. Upgraded flooring, molding, kitchen appliances. Basement has been almost completely finished for you with high ceilings and a bathroom. This unit backs onto a thick hedge grove, so you have plenty of privacy while you watch the wildlife come and go. Enjoy sitting on your front porch or your back deck and enjoy the lake breezes and the coming and going to your friendly neighbours. Enjoy the songs of the cardinals and chickadees that frequent your private backyard. This units fees include the removal of snow as well as your lawn maintenance. Your fees also grant you access to the inground heated pool, loads of outdoor activities and the clubhouse. Minutes off your doorstep youll find the Millennium Trail, golf course, award winning wineries, breweries, restaurants and beaches. Come EXIT to the County. (id:59743)
Exit Realty Group
52 Mercedes Drive
Belleville, Ontario
This 5 year new 1212 sq.ft. 2 bedroom, 2 bath bungalow has an open concept kitchen/dining and living area with a large walkout to your deck with a fully fenced backyard! The primary bedroom has a walk in closet and a bright 3 piece ensuite! Main floor laundry and entry to your 2 car garage makes one level living at its best! The large basement is ready to be finished with bright large windows and a rough in for a 3rd bathroom. Don't wait to be in this fantastic neighbourhood close to walking paths and all amenities. (id:59743)
RE/MAX Quinte Ltd.
143 Taft Road
Prince Edward County, Ontario
Solid, well appointed family home on quiet road in Prince Edward County with 2 large outbuildings on just under 5 beautiful acres. The interior features gracious foyer with hardwood staircase, formal living room and den both with hardwood floors. Beautiful kitchen with bright breakfast nook, abundance of quality cabinets, tile backsplash and granite countertops. Oversized dining room with laminate flooring and open to a bright sunken family room with propane fireplace and cathedral ceiling. Main level laundry area and 4 piece bath complete the main level. 2nd storey offers master suite with walk-in closet and 4 piece ensuite bath. 2 additional bedrooms with separate 4 piece bath. Full unspoiled basement offers plenty of storage space and room to build a large rec. room area. Economical Geo Thermal system for heating and cooling. 2 exterior doors in 2024, Exterior features manicured grounds and gardens, seasonal creek on the south side, covered front porch, stamped concrete front walkway, rear patio and additional concrete patio for entertaining and mature trees. This unique home additionally has 2 detached outbuildings. A 28 x 40 insulated garage with separate geothermal system for heating/cooling and this garage can hold another 4 vehicles and detached 30 x 60 Quanset Hut. Both are great for storing lots of toys!! Abundance of parking space. A unique property and loaded with value! (id:59743)
RE/MAX Quinte Ltd.
7 Clarke Road
Prince Edward County, Ontario
This 1.4 acre property within minutes to Picton includes a 3 bedroom bungalow built in 2020 AND a 6000 sq.ft. commercial building that includes a 2000 sq.ft. 3 bedroom apartment with a large open concept kitchen/living area, and almost 4000 sq.ft. to start your new business! 450 sq.ft. office, 620 sq.ft. showroom, 720 sq.ft. display area, and 1880 sq.ft. of workspace with drive in doors! Highway commercial zoning allows a variety of uses making many options. The home has in floor radiant heat with a large open concept main living area walking out to a private deck and yard. Wider doors and hallway for accessibility, high ceilings, double sink vanity, ductless a/c and an attached 30x30 garage with in floor heat is just a start of the beautiful features of this home. Don't miss this great opportunity in Prince Edward County! (id:59743)
RE/MAX Quinte Ltd.
215 - 921 Armour Road
Peterborough East, Ontario
Discover the convenience & charm of this delightful condo at 921 Armour Road in Peterborough.This property is in a sought-after area & offers a move-in ready home with a variety of amenities & a lifestyle of ease & accessibility.This unit features 1 bedroom, 1 bathroom, & new flooring.Thoughtfully designed for convenience & community, the building amenities include an elevator, laundry directly adjacent to the unit, & a large common area complete with a large games room, common area, library, & commercial kitchen.For the outdoor enthusiast, a beautiful rooftop patio, exercise room, & bicycle storage add to the appeal.Located right at the front door, public transportation offers easy access to the city's amenities.For those who enjoy a leisurely stroll or bike ride, the Rotary Trail & Pioneer Memorial Park are just behind the building.Directly across the road, the Peterborough Golf & Country Club is perfect for golf enthusiasts.For those seeking a home that blends affordability with lifestyle, look no further. Whether starting out, downsizing, or simply looking for that perfect, low-maintenance property, this condo meets all your needs with elegance and practicality. (id:59743)
Royal Service Real Estate Inc.
2795 Dalewood Court
Hamilton Township, Ontario
This warm and welcoming 3+1 bedroom, 2 bathroom home is full of character and perfectly suited for family living. The bright and airy living room features a lofted ceiling, while the kitchen offers freshly painted cabinets, a reclaimed wood island, built-in seating, and opens to a spacious formal dining room perfect for hosting family and friends.Upstairs, you'll find three comfortable bedrooms and a Jack & Jill ensuite, while the finished basement provides a cozy rec room and an additional bedroom, great for guests, teens, or a home office. Situated on a large corner lot at the end of a quiet court, the fully fenced backyard is an outdoor lovers dream. Enjoy summer on the deck overlooking the above-ground pool, relax in the hot tub gazebo, gather around the fire pit, or keep little ones entertained with the kids play structure. There is even a chicken coop for hobby farming! With main floor laundry, ample driveway parking, new windows (2024), and a new roof (2025), this home offers a rare blend of charm and functionality. (id:59743)
Exp Realty
122 Mcgill Drive
Kawartha Lakes, Ontario
Please Welcome To Market This Fully Renovated Custom Built Bungalow Home With Water Access. Located In A Changing Upscale Area With Many Other New Homes Being Built & Renovated. From Cathedral Cedar Ceilings Throughout And A Gorgeous Country Charm To Custom Finished Decking With Lots Of Room To Entertain And An Oversized Lot That Backs Onto Wolf Run Golf Course. TURN-KEY! Home is Just Steps Away From Lake Scugog Access W/ Boat Launch, Parks, Trails & Has It All For The Outdoor Enthusiast. For City Commuters Who Love To Boat, Swim, Fish, Skidoo! The 80x220 Lot Has Plenty Of Room To Build Additional Garage Space And Add Any Other Family Features. A Fully Finished Basement With Large Bedroom, Bathroom W/ Shower. This Entire House Was Renovated Inside & Ready For You. EVERYTHNG IS NEW! Seller Will Entertain VTB. 12x24 Workshop Drive Shed, All New Stainless Steel Appliances, Washer/Dryer, HVAC & Fireplace, Full Water Filtration System With UV, Community Water Access Across The Street, Windows, Roof, Siding, All Electrical & Plumbing New. (id:59743)
Coldwell Banker 2m Realty
52 West Front Street
Stirling-Rawdon, Ontario
Welcome to this beautifully updated two-story brick century home, nestled in the downtown community of Stirling. Rich in character yet thoughtfully modernized, this spacious property offers incredible versatility. Step inside to discover a generous main level featuring a bright front sun-room, a large and inviting living room, a cozy fireplace readying room, a formal dining room, and a stylishly updated kitchen complete with ample cabinetry and a center island perfect for everyday living and entertaining. A cozy den, family room, office, and a full three-piece bathroom complete this level, with a layout that could easily be converted into a self-contained in-law suite. The second floor is accessible by two separate staircases and boasts five well-sized bedrooms, a stunning five-piece bathroom with a soaker tub, and convenient second-floor laundry. Beautiful hardwood flooring runs throughout the home, adding warmth and timeless elegance. Outside, enjoy a fully fenced backyard with a spacious deck ideal for relaxing or hosting guests. The property also includes a charming carriage house with parking for two vehicles, plenty of storage, and a loft that offers even more potential. Ample parking and a prime location just steps from Stirling's shops, cafes, and local amenities make this home the perfect blend of heritage charm and modern convenience. (id:59743)
Royal LePage Proalliance Realty
0 Lakeside Road
Otonabee-South Monaghan, Ontario
Build Your Dream Home with stunning Views of Rice Lake! Don't miss this incredible opportunity to own a 1-acre building lot with breathtaking southern exposure and views of beautiful Rice Lake. This prime piece of land offers shared access to the lake across the road-perfect for boating, fishing, or simply relaxing by the water. Enjoy the convenience of walking to the renowned Elmhirst Resort and teeing off at nearby Bellmere Winds Golf Resort. Located just minutes from the charming town of Keene and a short drive to Peterborough and Hwy 115, this property offers the perfect blend of peaceful country living with easy access to amenities. (id:59743)
Exit Realty Liftlock
35 Bruce Crescent
Kawartha Lakes, Ontario
Welcome to 35 Bruce St, Oakwood; small community life at its best. All Brick 3+2 Bedroom Bungalow with stunning sunrises & tranquil views of farmer fields. It's here you'll find peace & quiet in your fully fenced backyard with perennial gardens, tiered deck & gazebo. At 8 years new there's no need to worry, just add your personal touch to the neutral decor & freshly painted interior. Engineered hardwood floors, with primary suite separated from guest wing by open concept living with contemporary gas fireplace. Main floor laundry with access to oversized insulated two car garage. Large open concept rec room in basement with additional 2 guest rooms & 2pc bath. Conveniently located; 25 minutes north from Port Perry and only minutes to Lindsay. A lovely place to call home! Recent Upgrades: sliding patio door, landscaping, fencing, natural gas BBQ hookup, storm door, gas fireplace, electric range, ceiling fans, backsplash in laundry room. (id:59743)
Revel Realty Inc.
130 Lyle Street S
Alnwick/haldimand, Ontario
Welcome to this charming, all brick bungalow, nestled in the sought after hamlet of Grafton. Set on a beautifully landscaped oversized lot with mature trees, with a meandering seasonal creek and vibrant perennial gardens, this property offers a rare sense of privacy and a peaceful park like setting that feels worlds away from the hustle of urban life. Inside this bright sun filled home, an easy flow from the well appointed eat in kitchen to the open living - dining room complete with rich dark hardwood floors makes modern living a breeze. A walkout from the main living space to a raised deck that extends the full length of the house and overlooks the property, provides privacy and a great opportunity for seasonal enjoyment. Two light filled bedrooms with oversized closets and a full bath complete the main level. A beautifully finished lower level expands your living space with a generous family room featuring a cozy gas fireplace, and an additional room for a private home office or work out space - perfect for todays flexible lifestyle. Steps to local schools, minutes to major highways and close proximity to spas, renowned country inns, the sparkling shores of Lake Ontario and the vibrant towns and rolling hills ofNorthumberland, don't miss this opportunity to make this special private property yours. (id:59743)
Bosley Real Estate Ltd.
110 Lakeview Drive
Trent Hills, Ontario
Beautiful Linwood Home on Lake Seymour. This 4 bedroom 4 bath home shows pride of ownership. From the cathedral ceilings in the living room overlooking the massive yard that leads to the waterfront to the massive eat in kitchen with large island and formal dining room. 2 good size bedrooms on the main floor plus a dream master bedroom complete with a large walk in closet, a 5 piece ensuite with stand up shower and soaker tub. The master also has a raised deck overlooking the yard and lake. A main floor laundry, a two piece powder room, a mudroom coming in from the large 28' x 29' oversized double garage round out the main floor. The lower level has 2 more good size bedrooms a 4 piece bath and a sitting room with sliding doors to a covered patio off to one side, a massive family/rec room complete with a relaxing area with large TV, a games area complete with a pool table, shuffleboard, with a solarium room with a Marquis hot tub and workout area, another screened in room with watertight deck overlooking the yard and lake, a great wet bar and a 2 piece bath. A large utility room, a storage area and a cold room complete the lower level. Outside is another garage facing the backyard great for a jet ski, golf cart and other toys. No worries here if the power goes out with a backup Honeywell generator, just incase the power goes out. Three storage sheds near the water, one is great for the riding mower, snow blower and other tools, another "she shed" great for sitting and lounging and a 3rd shed for the life jackets, noodles and other watersport toys. A large dock with a 12'x16' sitting area great for watching the amazing sunsets. Three tier terraced Armour stone gardens, expansive lawn and child friendly waterfront make this the perfect family home. (id:59743)
Ball Real Estate Inc.
1275 Eagle Crescent
Peterborough West, Ontario
Welcome to 1275 Eagle Crescent in Peterborough, a charming and well-cared-for garden home located in a quiet neighborhood in Peterborough's coveted west end. This two-bedroom, two-bathroom home offers a comfortable layout ideal for both relaxation and entertaining. Step into a bright, open-concept main floor where the spacious primary bedroom offers convenience and privacy. The cozy three-season sunroom just off the living room is a perfect spot to unwind while taking in views of the landscaped garden, peaceful pond, and nearby park. Just off the sunroom, a lovely deck adds outdoor living space thats great for enjoying your morning coffee or evening meals.The fully finished basement adds extra living space with a second bedroom, a three-piece bathroom, a den, and a generous family room centered around a warm gas fireplace. There is also direct access to a 1.5-car garage from inside the home for added ease. Located close to public transit and minutes from walking trails, schools, parks, and the Mapleridge Seniors Center, this home is also conveniently near shopping and the Peterborough Sport and Wellness Center. Whether you're looking to downsize or find a quiet retreat close to everything, this home will definitely check all of the boxes!Come see how comfortable and convenient life can be at 1275 Eagle Crescent. (id:59743)
Royal Service Real Estate Inc.
1 Rose Street
Kawartha Lakes, Ontario
Dream waterfront cottage at 1 Rose St, Kawartha Lakes a move-in-ready 3-bdrm, 1 bth, cottage with year-round municipal services (excluding sewer and water). Boasting 87 feet of weed-free Sturgeon Lake shoreline, with an aluminum docking system. Step inside to a cozy living area featuring a dining room & family room with an air-tight wood stove for chilly nights. Fully insulated walls & ceiling ensure year-round comfort. A sliding glass door opens to a patio where you can take in unforgettable sunsets over the lake. The tall white pines provide privacy & rustic cottage country Canadian feel. Bonus amenities include a renovated & insulated bunkie, Sylo bar with deck for entertaining, drilled well, & improved driveway. Enjoy direct access to multiple communities via the Trent Severn Waterway. This property is a must see for families, cottagers, & investors alike with lucrative seasonal & annual revenues for both short term & long term rental opportunities. (id:59743)
Affinity Group Pinnacle Realty Ltd.
5 Conger Drive
Prince Edward County, Ontario
Experience the best of retirement living in the sought-after adult community of Wellington-On-The-Lake in Prince Edward County. This immaculate 3-bedroom, 2-bathroom freehold bungalow, the popular "Cabernet" model, offers 1,640 sq. ft. of thoughtfully designed space with modern finishes and exceptional upgrades. A new interlock walkway, stone stairs, and pristine landscaping enhances the front entrance, creating stunning curb appeal. Inside, the home features soaring 9' ceilings and elegant engineered hardwood floors, creating an open and airy atmosphere. The chef's dream Kitchen features a gas range & high end SS appliances, quartz countertops, an extended island with breakfast bar, a spacious walk-in pantry, custom cabinetry, a stylish back splash and slide-out waste bin drawers for added convenience. Cozy up in the Living Room by the gas fireplace with your favorite book and unwind in warmth & comfort. Step through the Dining area's patio doors onto a spacious 12' x 24' deck, complete with a BBQ gas line and gazebo - an ideal extension of your living space for relaxing or entertaining. The bright Primary suite is a private retreat, boasting a large WI closet and an ensuite with a double vanity and walk-in shower. Two additional bedrooms provide flexible space for guests, an office, or a hobby room. The full-height basement offers the potential for additional finished space and a cold cellar for your wines and preserves. Direct access to the 2 car garage with a220-volt outlet, ideal for electric vehicle charging or workshop equipment. Residents of Wellington-On-The-Lake enjoy access to fantastic community amenities, including a heated in-ground pool & recreation facilities. Located in the heart of Prince Edward County, this home is just minutes from world-class wineries, breweries, fine dining, boutique shopping, and stunning white sand beaches. Whether you are looking for relaxation adventure, this incredible location offers the best of both worlds (id:59743)
Royal LePage Proalliance Realty
Part 2 Charles Wilson Parkway
Cobourg, Ontario
Located on Charles Wilson Parkway in the sought-after New Amherst community, this beautifully designed to-be-built 1,853 sq. ft. two-storey home blends classic architectural styling with modern finishes offering the perfect balance of comfort, style, and functionality.With 3 bedrooms and 2.5 bathrooms, this thoughtfully planned home suits families, professionals, or anyone looking for a low-maintenance lifestyle in a vibrant, walkable neighbourhood. The main floor features a spacious principal suite complete with walk-in closet and private ensuite. A main floor laundry room adds practical efficiency, while the open-concept kitchen, dining, and living areas are perfect for entertaining or everyday ease. Large windows and double front porch access offer a strong connection to the outdoors and sweeping views of the central park. Upstairs, two generous bedrooms, a full bath, and a versatile loft-style sitting area make an ideal family room, home office, or play space. An attached two-car garage at the rear preserves the community's classic streetscape, while the full masonry exterior ensures durability and curb appeal. **Premium features that are standard in all New Amherst homes: Quartz counters in kitchen and all bathrooms, luxury vinyl plank flooring throughout, Benjamin Moore paint, custom colour exterior windows, high-efficiency gas furnace, central air conditioning, Moen Align faucets, smooth 9' ceilings on the main-floor, 8' ceilings on 2nd floor and in the basement, 200amp panel, a fully sodded property & asphalt driveway** Note: Photos are artist's renderings (id:59743)
Royal LePage Proalliance Realty
3 - 326 County Road 38
Trent Hills, Ontario
Waterfront living in beautiful Campbellford! This one Bedroom plus den, one floor living town-home is perfect for retirees or professionals. Walking distance to shops, restaurants, groceries, parks, library and hospital. Enjoy the Trent River right in your backyard where you can canoe, paddleboard or just sit on the dock and soak up the sun! Relax by the natural gas fireplace in the Living Room. Access the huge back lawns through the garden door to your backyard patio, which overlooks the river. Kitchen is complete with appliances. Notables include In suite laundry, convenient large storage room, Central Air and a large outdoor garden shed for your use. Parking for you and your visitor available. New flooring (2024) and new stackable laundry in unit (2024). Maintenance free and worry free living! Available for July 1 possession(potential for earlier occupancy). Tenant pays for hydro, gas, water/sewer. (id:59743)
Royal LePage Proalliance Realty
3069 Clear Lake Road W
Selwyn, Ontario
This property is located on one of the premier lakes in the Kawarthas, only 7 minutes from Lakefield and 20 minutes from Peterborough. Being on the Trent system waterway allows for limitless boating. Rare, that the opportunity arises to own such a private location on a dead end road with 200 feet of pristine waterfront. This slightly sloping lot is perfect for the walkout at ground level from the large family room to beautiful level waterfront with expansive views of the lake. Waterfront has great walk-in hard bottom for swimming and plenty of depth for your multi-use watercrafts. Home is in first rate condition and shows pride of ownership. The main floor is open concept kitchen, dining room and living room with vaulted ceilings of natural wood, pot lighting, hardwood and tile flooring and many large windows overlooking the lake. Walkout from living room to large wraparound deck with stairs to beautiful yard and waterfront. Also on main floor is den with walkout to deck, 2 baths, laundry, primary bedroom with walk-in closet and ensuite. Staircase leads down to a huge family room with radiant heat flooring, exceptional windows overlooking water and walkout to waterfront. Lower level also includes 3 piece bath, 2 large bedrooms, utility and storage rooms. Easy access by water or road for golfing, restaurants, shopping and many other activities in the surround area. (id:59743)
Century 21 United Realty Inc.
101 Durham Street S
Madoc, Ontario
Versatile 4 Bed, 2 Bath Home with Commercial Space and Barn in the Heart of Madoc! This unique property offers the perfect blend of comfortable family living, entrepreneurial opportunity, and rustic charm - all in one prime location! Step into the inviting L-shaped kitchen diner with a convenient main-floor laundry and patio doors that open to the outdoors. The dining room is perfect for family meals and entertaining, flowing seamlessly into the cozy living room through classic French doors. A sunlit family room with large windows offers the perfect spot to relax, while a stylish 2-piece bathroom completes the main level. Upstairs, you'll find a generous primary bedroom with a massive walk-in closet, three additional bright bedrooms, and a full 4-piece bathroom - plenty of room for the whole family. Enjoy the outdoors on the partially covered back deck, overlooking a sprawling backyard with ample space for kids, pets, or gardening. A large driveway offers plenty of parking for guests, clients, or extra vehicles.The detached barn - currently used as a workshop - features an upper loft space, ideal for storage, creative projects, or hobbies. Looking to run a business or generate extra income? The adjoining commercial space boasts its own private entrance off a charming covered front porch, a spacious open concept layout, and a convenient 2-piece washroom - making it perfect for a storefront, studio, or office. All of this is ideally located in the heart of Madoc, just steps from shops, services, and local amenities. Don't miss your chance to live, work, and play - all on one exceptional property! (id:59743)
Exit Realty Group
22 Forest Hill Road
Bancroft, Ontario
Picture-Perfect Bungalow in Bancroft Move-In Ready! Check out this charming and beautifully maintained 2+1-bedroom bungalow located in the heart of Bancroft! This home offers the perfect blend of modern updates and functional living space for families, retirees, or first-time buyers. Step inside through the spacious entryway, created by a garage conversion that now serves as a bright and inviting home gym, party room or mudroom. Inside, you'll love the updated kitchen and main bathroom, thoughtfully renovated to suit todays lifestyle. The lower level features a generous recreation room with a walkout to the backyard, perfect for entertaining or relaxing. There's also a 3-piece bathroom and kitchen downstairs for even more convenience or in-law suite. Outside, enjoy the versatility of a lower garage work shop ideal for the hobbyist, woodworker, or anyone who appreciates dedicated workspace. There's plenty of room to spread out both inside and out! Don't miss your chance to view this well-rounded, move-in-ready home in a fantastic location. (id:59743)
Century 21 Granite Realty Group Inc.
66ch - 1235 Villiers Line
Otonabee-South Monaghan, Ontario
**Opportunity is Knocking! Best Value! Don't wait, Seller is accepting Offers Anytime!** Imagine summer mornings with coffee on the deck, afternoons on the golf course, and evenings around the firepit welcome to 66 Cherry Hill Lane at Bellmere Winds Golf Resort.This Northlander Superior model, built in 2019 and first lived in by its current (and only) owners in 2021, offers a turn-key seasonal escape from May to October. Lovingly maintained and never rented, this fully furnished 3-bedroom, 2-bathroom cottage delivers an inviting 800 sq ft of open-concept living nestled on a rare pie-shaped lot backing onto trees for added privacy.Inside, enjoy a bright and modern kitchen with island seating and full-size appliances, a cozy living room with fireplace and pull-out couch, and a spacious primary suite with a queen bed, double closet, and its own ensuite bath. Two additional bedrooms including one with double bunk beds provide plenty of room for guests or the grandkids.Step outside to a large deck with upgraded glass railings, perfect for BBQs or simply relaxing in the sun. The unit is equipped with a propane furnace, A/C, instant hot water, and even an outdoor heater for those crisp autumn nights.Bellmere Winds offers more than just a cottage its a lifestyle. Your 2025 site fees ($10,875+HST) includes 4 unlimited golf memberships, access to pools, splash pad, a sandy beach, and a full schedule of family-friendly resort activities. Additional conveniences include water, hydro, lawn care, parking, and access to internet service. Boat slips available for rent. Pet friendly.Ready to enjoy The Good Life by the Lake, wait no further - 66 Cherry Hill Lane is calling. (id:59743)
Royal Service Real Estate Inc.
129 Cedar Street
Brighton, Ontario
This 2+1 bedroom, 2 bath raised bungalow lends itself to multi-generational living and is conveniently located close to downtown, Brighton Bay and Presquile Provincial Park. The upstairs offers an open concept living and dining room and a neutrally decorated kitchen with two pantries for an abundance of storage, two walkouts to the private backyard with mature hedge great for entertaining or kids and pets. Two bedrooms up including a large primary and three piece bathroom. The lower level offers a third bedroom, full bathroom, and second kitchen. Additional features include: natural gas furnace, central air, paved driveway. 10 minutes to the 401! (id:59743)
Royal LePage Proalliance Realty
13 - 31 Keegan Parkway
Belleville, Ontario
Welcome to this beautifully designed 3-bedroom, 3-bathroom waterfront condo offering the perfect blend of comfort, style, and convenience. Nestled in a well-maintained community with exclusive access to a shared dock and sparkling pool, this home is ideal for those seeking a relaxed, low-maintenance lifestyle on the water. Step inside through the covered front porch and into the inviting foyer. Just a few steps down, you'll find an open-concept living and dining area, complete with a cozy fireplace and sliding glass doors that lead to your private back deck perfect for enjoying morning coffee or entertaining with a view. Just off the living room, a charming private alcove offers a quiet retreat for reading or relaxing.The functional U-shaped kitchen features a bright and sunny breakfast nook and direct access to an outdoor dining space, making indoor/outdoor living a breeze. A convenient 2-piece powder room completes the main floor. Upstairs, the spacious primary suite boasts double closets and a 5-piece ensuite bath. Two additional bedrooms offer flexibility for family or guests, one with its own private balcony and sliding door access. A versatile bonus room can serve as a utility space, home office, or even a fourth bedroom. A stylish 4-piece bath and conveniently located laundry room completes the upper level. Enjoy the handy interior access to the inside foyer from an attached 1-car garage, plus beautifully landscaped grounds, a private back patio deck, and access to the communitys pool, tennis and pickleball court and waterfront dock.This home is the perfect combination of comfort, convenience, and scenic living, situated on the Bay of Quinte with views of and easy access to Prince Edward County - don't miss your chance to make it yours! (id:59743)
Exit Realty Group
2300 Dummer-Asphodel Road N
Douro-Dummer, Ontario
Don't miss this incredible opportunity to build your dream home on a 1-acre parcel of ready-to-build land on the edge of Douro-Dummer! This beautiful, level lot features a gravel driveway, culvert, and address sign already installed, providing easy access from the paved, year-round municipal road. A completed survey is available, with hydro at the lot line to save you time and money in the planning process. Surrounded by natural beauty and located just minutes from Peterborough, Stoney Lake, and essential amenities, this property offers the perfect blend of rural tranquility and convenience. Also being the last severance possible off of the main property, you will never have to worry about any new neighbours building beside you! Whether you're looking to create your forever home or a peaceful retreat, this property is a rare find in a desirable location. Reach out today to schedule a viewing of this wonderful property and take the first step toward bringing your vision to life! (id:59743)
Century 21 United Realty Inc.
104 Bethany Road
Belleville, Ontario
Looking for space? We have it! This lovely 2600+ square foot home sits on the outskirts of Belleville in a desirable area. Just seven minutes and you are in town so load the car and bring the family, this may be your new home! Need room for extended family? In addition to the 2600+ square feet above ground, we have a partially finished basement with a suite featuring a woodstove in the cozy recreation room, an oversized bedroom, den (closet but no window), 3 piece bathroom and kitchen. You can access the attached double car garage from the basement or the main floor. Speaking of the main floor, WOW! A grand entrance with double doors and a huge foyer that leads you to the convenient 2 piece powder/laundry room. The gorgeous kitchen is complemented with shaker-style cabinets to the ceiling, crown mouldings, valances, stunning granite, soft close hardware, two pantries and a peninsula. From here, lets head into the family room which is no doubt, the hub of this home. Whether you want to snuggle up on the couch and enjoy the woodburning fireplace or you want to make it a game night, this is the place to be! Not to worry, for the more formal, we also have a main floor living room and dining room which leads you right into the 300+ square foot, three season sunroom. A place where you can take in the beautiful backyard and all the wildlife that goes with this 3+ acre property. Back inside and upstairs are four bedrooms. The primary is serviced by its own 3 piece bathroom while the other three bedrooms are serviced by a 4 piece bathroom. Worth Mentioning: House shingles approximately 5 years; Windows vinyl double pane; 200 amp breaker panel; Forced Air Propane Furnace approximately 12 years; Outbuilding with man door and car door 22'7 x 28'10; Deck 23'10x 16'1; Front Patio 23'11 x 12'11. Some Measurements Less Jogs. (id:59743)
Royal LePage Proalliance Realty
74 Wims Way
Belleville, Ontario
MOTIVATED SELLER! Gorgeous freehold (no fees) end unit bungalow townhome in beautiful Caniff Mill Estates is brimming with high-end upgrades featuring 3 spacious bedrooms and 3 luxurious bathrooms with tiled and glass showers. Enjoy the warmth and comfort of in-floor heating in all three bathrooms. This property offers both privacy and ample outdoor tranquility with a covered front porch, interlock rear patio through the large patio doors with power window coverings, 2 outdoor seating areas, water fountain, gas BBQ hookup and its all fully fenced. Meticulously designed interior, highlighted by 9-foot ceilings that enhance the openness of the living area with tray ceiling and unique lighting fixture. Kitchen boasts ceiling-height cabinets that are quality, Canadian made with solid wood doors, soft close, full-extension, drawers with dovetailed corners, pantry, under cabinet lighting, island seating, striking Cambria quartz countertops that flow seamlessly throughout the home. High end appliances are included for a move-in-ready experience. The upgraded Mirage hardwood flooring and oak staircase adds elegance and sophistication throughout. The fully finished lower level offers an in-law suite with a large bedroom, office area, rec room, full bathroom and kitchen with wine cooler, perfect for entertaining. New heat pump installed, reverse osmosis system, sprinkler system, security system, auto garage opener and tankless water heater. The attention to detail in this home truly helps it show to perfection! Close to all amenities, riverside/nature walking trails, playground, dog park, great schools, shopping restaurants and health care. (id:59743)
Exit Realty Group
29 Rabbit Road
Brighton, Ontario
Welcome to 29 Rabbit Road where location truly makes the lifestyle! Nestled right on the shores of Lake Ontario and just steps from the entrance to Presqu'ile Provincial Park, this newly built 2023 semi-detached home offers the best of both worlds: modern, low-maintenance living in a setting perfect for outdoor enthusiasts. Walk or bike into the park to enjoy scenic hiking trails, sandy beaches, and boardwalks, all just steps from your door! Inside, this home features 3 bedrooms and 2 full bathrooms. The main floor boasts an open-concept living space with a contemporary kitchen that includes black stainless steel appliances, a stylish island ideal for entertaining, and a picture window that frames views of the lake. The spacious primary bedroom includes double closets and ensuite privilege, while a convenient laundry/mudroom offers entry to your attached garage plus walkout access to a large deck and backyard perfect for quiet outdoor relaxation. The fully finished lower level expands your living space with two additional bedrooms, a full bathroom, a cozy recreation room for movie nights or visiting guests, and ample storage. Additional features include quality luxury vinyl plank flooring, transferable TARION home warranty, air exchanger, hi efficiency furnace, efficient layout, and low-maintenance finishes throughout perfect for a lock-and-leave life or year-round comfort. Enjoy convenient amenities such as shopping, cafes, King Edward Recreation Centre, Curling Club, Summer concerts in the park, Tennis & Pickleball Courts, YMCA, and so much more. Quick access to the 401 corridor and only an hour drive to the GTA. Experience the charm of Brighton living with the peace of mind that comes from owning a turn-key home in a serene and walkable lakeside community! (id:59743)
Royal LePage Proalliance Realty
83 Highlands Drive
Otonabee-South Monaghan, Ontario
Turnkey Seasonal Retreat with Golf Membership & Loads of Extras! 2 Bed | 1 Bath | Fully Furnished | Bellmere Winds Resort on Rice Lake. Looking for the perfect seasonal getaway? This 2-bedroom mobile home at sought-after Bellmere Winds Resort checks all the boxes and then some! * Low-maintenance lifestyle Just arrive and relax! * Fully furnished, including patio furniture, BBQ, kitchen appliances, and more * Beautiful outdoor living spaces. Enjoy your front & side deck, gazebo.* Exclusive 6-person Golf Membership to Bellmere Winds 18-hole championship course included! *Dock space may be available for your boat (extra fee)* Resort amenities galore gym, water park, playground, in-ground pool, tennis, multi-sport court & more. This is a May to October park. Yearly fee approx $8455.36/year. This is more than just a cottage its a lifestyle. Spend your summers by the lake, tee off with friends, and enjoy everything this full-service resort has to offer. Priced to move in, this one stands out for value, condition, and extras included! Just bring your suitcase & pillowcase the rest is taken care of. (id:59743)
Royale Town And Country Realty Inc.
3338 South Baptiste Lake Road
Highlands East, Ontario
Charming Lakeview Bungalow with Deeded Access to Jordan Lake! Welcome to your perfect retreat-this cozy 2-bedroom, 1 bathroom lakeview bungalow offers the best of peaceful country living with all the comforts of home. Nestled on a generously sized, beautifully landscaped lot, this inviting property features a warm and welcoming interior, ideal for year-round living or a relaxing weekend escape. Step inside to find a bright and open layout, with a spacious family room that captures breathtaking views of Jordan Lake. The oversized deck is perfect for morning coffee or evening sunsets, providing a serene setting to unwind or entertain. A dedicated TV room offers flexibility and could easily serve as a third bedroom or home office. Enjoy waterfront living without the waterfront taxes-this home includes deeded lake access, giving you all the benefits of lakeside recreation just steps from your door. The property also features multiple outbuildings including a drive shed and garden shed, offering plenty of space for hobbies, tools, or storage. Located just minutes from town and all the essential amenities, yet tucked away in a quiet, private setting, this property is perfect for outdoor enthusiasts. With easy access to nearby ATV and snowmobile trails, every season offers new opportunities for adventure. Whether you're looking for a full time residence, seasonal getaway, or investment opportunity, this unique bungalow checks all the boxes. Don't miss your chance to enjoy lake life with space, privacy, and convenience. Book your private showing today! (id:59743)
Century 21 Granite Realty Group Inc.
48 Paul Street
Prince Edward County, Ontario
Great 2 bedroom bungalow in established Picton neighbourhood! This 1200+ square foot home has a lovely large back yard with deck, hot tub and fire pit. The main floor features a large eat in kitchen with patio doors to deck, living room, front sunroom, 2 bedrooms and newer updated bathroom. Just a few minutes walk to downtown Picton and everything it has to offer. If you're looking for a cozy starter home or the perfect place to downsize, this gem might be exactly what you need. Nestled in a welcoming neighborhood, this home combines comfort with practicality and boasts several notable recent upgrades that make it truly move-in ready -- newer gas furnace, central air, most windows, electrical panel and roof. There is a single detached garage with a heated workshop. Also very close to the school! Come and see this property today! (id:59743)
RE/MAX Quinte Ltd.
51 Cretney Drive
Prince Edward County, Ontario
Wellington On The Lake provides an adult lifestyle community combined with fantastic amenities and lovely homes. This property is a Land Lease and has been lovingly maintained by the current owner. This home has so much to offer including: 1-level living with 2 Bedrooms and 2 Bathrooms, updated hardwood flooring, enclosed front sunroom, 1 car garage, spacious kitchen/dining and living areas, stackable laundry set in pantry. The back yard is stunning with lots of privacy, beautiful gardens, covered deck, open deck area and pergola. Tidy interlock driveway with retractable awning gives shade on bright and sunny afternoons. Spend your days enjoying the amenities at your doorstep which include inground heated swimming pool, tennis/bocce ball courts, lawn bowling, horseshoes pitches, shuffleboard, woodworking shop, snooker room and many clubs to join. The Millennium Trail and golf course is within easy walking distance, and the village of Wellington offers many attractions. (id:59743)
RE/MAX Quinte Ltd.
60 Ennis Road
Selwyn, Ontario
For those who value ultimate privacy and the peace and quiet of nature, welcome to your dream home at 60 Ennis Rd. Custom built in 2018, this property features the long list of wants you've been searching for in the Kawarthas. Set on 10 acres of secluded woods, this rural estate is a rare offering for the discerning buyer seeking laid back with a touch of luxury. An exceptional find, with 3 large bedrooms featuring a main floor master suite with seating area, a walkout to a covered deck, walk-in closet, and a luxury 5 pc ensuite with heated floors and bluetooth speakers. Everything is thoughtfully designed with you in mind. At the heart of the home is a custom kitchen with pro series appliances, a large dining area with walkout to covered BBQ deck overlooking a sparkling pool, surrounded by natural beauty and complete privacy. Explore your own private exclusive walking and ATV trails on your property, or relax under the stars with no one around. A handy separate gated driveway on the opposite end of the lot (marked 86 Ennis Rd) provides secure, on-site storage for trucks, trailers, boats, and equipment - ideal for business owners, hobbyists, or outdoor enthusiasts. Whether you're hosting guests or enjoying quiet country evenings, this rural estate combines modern luxury with timeless tranquility. Not a neighbour in sight but just 4 minutes to Ennismore community centre and school, 10 mins to Bridgenorth, 15 to city of Peterborough, 3 mins to Pigeon Lake, 7 minutes to Chemong Lake, and a golf course within walking distance, all make this unique property a VERY rare find, and this is the first time it's come up for sale. Don't miss it! (id:59743)
Coldwell Banker Electric Realty
1421 Turtle Lake Lane
North Frontenac, Ontario
A unique, custom built home tucked away amongst beautiful pines with southeast exposure on shores of Turtle Lake. The home evokes a sense of warmth and charm that anyone will appreciate. With unique angles and rooms it remains open, airy and flows seamlessly into practical living space. The open concept floorplan is highlighted by a spectacular hewn stone fireplace that can be admired from both levels. The kitchen and dining area are exposed to the waterfront and the walkout deck completed this year is a perfect way to bring the outdoors in - well suited for larger gatherings or easy lounging. With 3 bedrooms + a primary that reflects the uniqueness of the home and full ensuite there is room for everyone. The loft used as an office evokes peace and flows into the library - ideal for reading, yoga and meditation. A recent expansion of the home in 2023 enhances its charm and additional amenities such as the three car garage, increased living space, and refined mechanicals allow for peace of mind and practicality. With a host of unique features such as window bench seating, winterised bunkie, a bistro area with a wood fired pizza oven and pristine waterfront this home is a must see to capture all of the charm this property has to offer. Additional privacy or multiple family living is available through the adjacent lot for those looking to add to this property. Turtle Lake has minimal boat traffic with excellent swimming, fishing and paddling opportunities. The symbol of the Turtle - long recognised as wisdom,longevity and resilience embodies the essence of this property and home. Lovingly maintained and cared for -1421 Turtle Lake Lane it is ready to pass on to families seeking generational memories in a tranquil setting. Welcome to the Land O' Lakes and this captivating home. (id:59743)
Royal LePage Proalliance Realty
1068 Rippingale Trail
Peterborough North, Ontario
Welcome to this beautifully finished 3-bedroom, 3-bathroom home, perfectly situated in the sought-after North End of Peterborough. This home is ideal for those seeking convenience, style, and space. As you step inside, you'll notice the bright and spacious layout, with a cozy gas fireplace, providing a perfect spot for relaxing or entertaining. The large windows fill the home with natural light, creating a warm atmosphere. The kitchen has been thoughtfully created with modern stainless steel appliances, sleek cabinetry, and plenty of counter space, making it perfect for preparing meals or hosting gatherings. The open-concept design flows seamlessly into the dining and living areas, ideal for family living and entertaining guests. Upstairs, you'll find three generous bedrooms. Outside, the home features a covered front porch and a single-car garage with parking for up to 3 vehicles total. Located just minutes from shopping, dining, parks, schools, this home offers the convenience of being close to everything. Whether you're a growing family or a professional couple, this home has everything you're looking for. (id:59743)
Century 21 United Realty Inc.
329 County Road 7
Prince Edward County, Ontario
Welcome to 329 County Rd 7 in beautiful Prince Edward County. This property offers stunning views of Lake Ontario's Adolphus Reach. Open concept living & dining room. There is a lovely bright Kitchen, primary bedroom w/3-piece ensuite, 2 additional bedrooms & 4-piece bath round out the main floor. Lower level offers family room w/walkout to patio, a kitchenette, bedroom & 4-piecebath. Perfect for guests. Lots of privacy-Truly a rare find to be able to lease (id:59743)
Royal LePage Proalliance Realty
92 Hickson Road
Kawartha Lakes, Ontario
Scenic 100-Acre Farm Oasis! The Perfect Blend of Country Luxury and Functionality. Welcome to your dream property a breathtaking 100-acre farm offering the perfect balance of privacy, productivity, and upscale country living. With 80 acres of workable land, scenic ponds, two Coverall barns, detached garage and a utility shed, this property is ideal for farming, hobby livestock, or simply enjoying wide open space. Aquaint separate building for a home studio, cabin, or your private office with a separate entrance. At the heart of the property sits a beautifully updated all-brick bungalow, featuring a durable steel roof and thoughtfully designed interiors. The custom chefs kitchen is the heart of the home, perfect for entertaining and everyday enjoyment. The primary bedroom is a true retreat, with a walk-in closet, ensuite, and walk-out access to one of two inviting decks. The finished basement offers even more living space for family and guests and offers a wine cellar & cold room. Step outside to your private backyard resort: a stunning custom inground pool with waterfall feature, gazebo, bar area, professional landscaping. A custom sauna, and a cozy firepit space all set against a peaceful rural backdrop. Whether you're hosting or unwinding, this outdoor oasis has it all. Enjoy morning coffee on the front porch, peaceful walks around the property, or simply take in the tranquil views from every angle. This luxury home also features a full Generac system and an outdoor wood furnace. Tucked away for privacy yet located in a fantastic commute area, this is a rare opportunity to own a turnkey rural retreat with all the extras. (id:59743)
Royale Town And Country Realty Inc.
34 Pleasant View Drive
Kawartha Lakes, Ontario
NEW PRICE!! Built in 2010 this 4 season home/cottage is just steps from Sturgeon Lake and has its own private dock great for swimming, and a small boat or canoe. The home offers 3 bedrooms, and 2 bathrooms. The open concept living with vaulted ceilings that offer tons of natural light to fill the entire house. The main floor master bedroom located at the rear of the house is lovely and quiet with a view of a neighbouring wooded lot. The propane stone fireplace creates a cozy ambiance, and the fully screened front porch is perfect for enjoying summer evenings. A single detached garage allows for great storage for all the toys and an adorable bunkie with bunks for the kids is great fun for all ages. Septic installed in 2010. Furnace, hot water tank approx 1yr old, and dish washer approximately 2 years old. This home and property has been well maintained and is sure to impress. Located in the friendly community of Hickory Beach with a mix of seasonal and year round residents. 1 hour to Durham region, 2 hours to Downtown Toronto! Make this property your home or summer retreat and take a look today!! (id:59743)
Affinity Group Pinnacle Realty Ltd.
79 Conger Drive
Prince Edward County, Ontario
Quality-built semi-detached bungalow at an affordable price. This premium lot was chosen for its breathing room with a span of parkland behind your property. Enjoy open views of nature from your windows or on your deck without having to feel like you are in someone elses backyard. Inside you have an enormous walk-in garage with ample space for a workshop, lifestyle equipment, extra storage and/or refrigeration. Your basement is full-height, full-sized, bone dry, and roughed-in with electrical and plumbing should you choose to finish the space. Ready for a staggering amount of storage as is! You walk into a foyer/mudroom that is adaptable, generous and provides separation from the open concept living within. The kitchen is set up to be easy to clean and be functional, offering views of your TV or gazing out your patio door while you do the dishes. Your living and dining room provide plenty of space so to not sacrifice on comfort with a coffered ceiling and south-facing walk-out. The primary bedroom is sure to impress with that extra bit of room to fit a lifestyle area, a good-sized closet and a 3-piece ensuite. Its hard be closer to the nearby golf course or all the amenities the residents enjoy at the community center. Gym, pool, tennis courts, crafts and games and clubs; so many activities to engage in. The common monthly fee of $307.39+ HST offers you garbage removal, snow removal/ice maintenance, rec centre, grounds and road maintenance. This home is temporarily tenanted and tenderly cared for. (id:59743)
Century 21 Lanthorn Real Estate Ltd.
45 Barley Trail
Stirling-Rawdon, Ontario
Looking to downsize? Here is the perfect opportunity. This 2 bedroom, 2 bath townhome in Stirling offers a convenient location in an area of newer homes. The main level has 1 bedroom, a 4pc bath, and an open concept K/DR/LR area leading out to the back yard deck. Full basement gives you a rec room, bedroom, 4 pc bath plus utility room. Attached garage with inside entry and garage door opener. Looking for some recreation? The Loyalist County Hiking and Snowmobile Trail is across the street to go for a walk or bike ride. 15 minutes to Belleville or Trenton and CFB. (id:59743)
Century 21 Lanthorn Real Estate Ltd.
302 - 172 Main Street
Prince Edward County, Ontario
Welcome to an historic building at 172 Main Street in downtown Picton. This delightful condo in the Stevenson Building is perfectly situated for the ultimate in town convenience. Ideal living for a single or a couple, this third floor one bedroom + den with Juliette balcony is a cozy place to land after an adventurous day in "The County." Complete with a storage locker, parking to the side of the building and a secure coded intercom system direct to your phone. This building is an absolute gem, overflowing with character. With original exposed beams throughout the condo. The unit offers limitless potential for your personal touch. Prince Edward County has become a highly sought-after destination because of its wineries, beaches, including Sandbanks Provincial Park, award-winning culinary chefs in great restaurants, and a relaxing lifestyle. It is a haven for creative types from all over, making for an appealing mix of country charm and urban sensibilities. Live where you love to visit. (id:59743)
Royal LePage Proalliance Realty
45 East Vista Terrace
Quinte West, Ontario
Looking for a modern home to lease? This property features a 2-car garage, 4 bedrooms, and 3 bathrooms. It has a large entrance leading to the living room with an upstairs balcony view and a gas fireplace. The kitchen boasts ample cupboards and a large island with storage space. The dinette includes sliding glass doors to the deck. There's also a butler pantry that connects to the dining room, which can be used as office space. The main level has one bedroom and a powder room. Upstairs, you'll find 2 spacious bedrooms with deep closets and a large primary bedroom with a walk-in closet and 4-piece bathroom that feels like a spa. The laundry room is conveniently located on this floor. (id:59743)
Exit Realty Group
4 Austin Court
Port Hope, Ontario
Offered for the first time since it was built 15 years ago, this well-maintained 2-bedroom, 2-bathroom home is nestled on a peaceful court at the quiet south end of a sought-after subdivision in Port Hope.The primary bedroom boasts a spacious walk-in closet and a private ensuite, providing a true retreat. The open-concept main living area features a well-appointed kitchen, dining, and living space with terrace doors that open to a patio and rear garden perfect for relaxing or entertaining. A bonus front room, ideal for a home office or sitting area, welcomes plenty of natural light through its south-facing windows. Additional highlights include an attached garage for added convenience and a vast unfinished basement, offering endless possibilities for storage or future customization. Enjoy easy access to Highway 401 and the charm of historic downtown Port Hope just minutes away. Don't miss this rare opportunity to own a home in this tranquil and established neighbourhood. (id:59743)
Bosley Real Estate Ltd.
