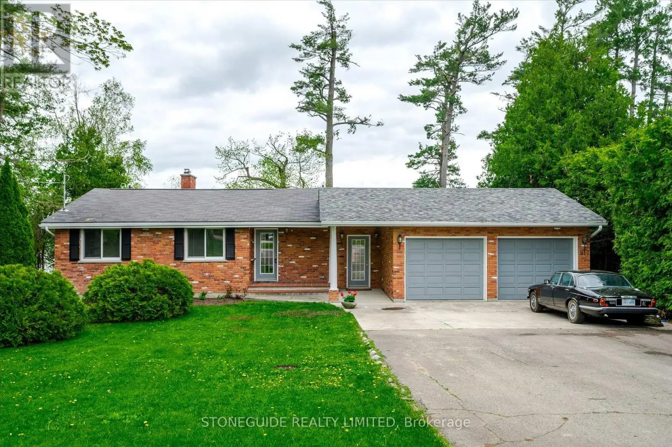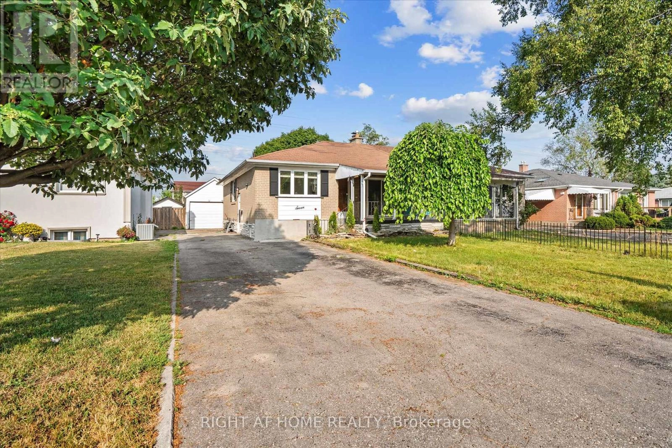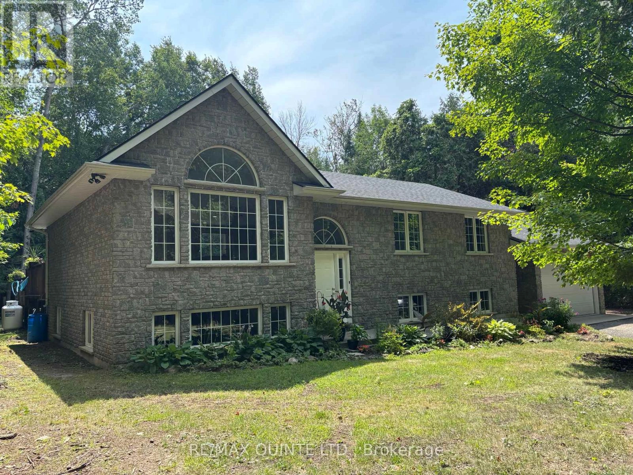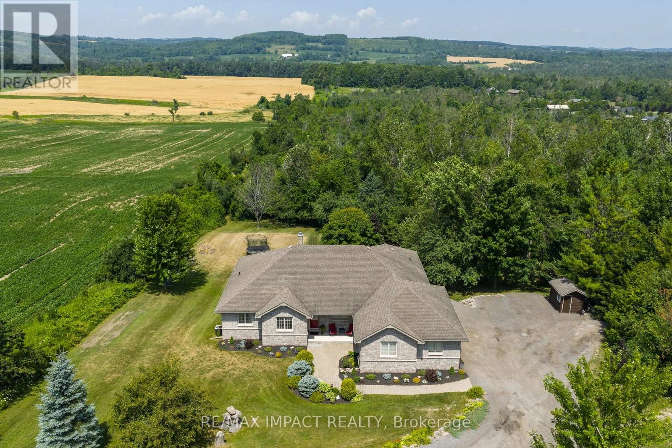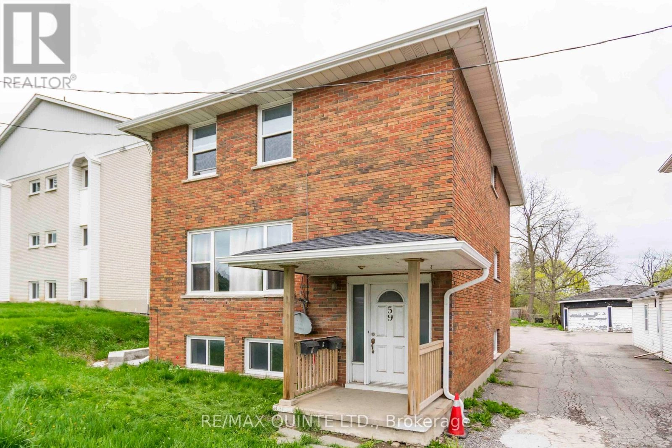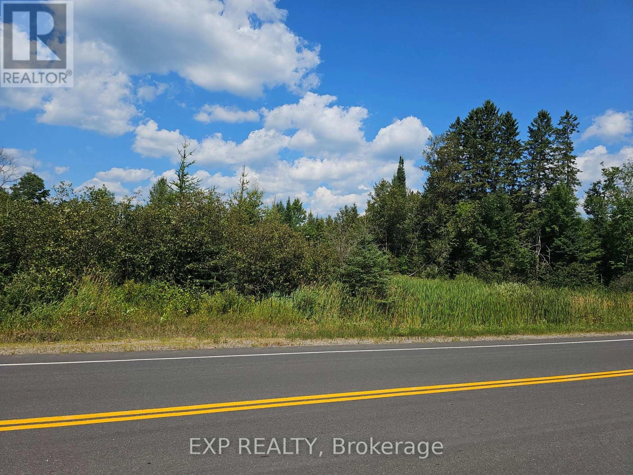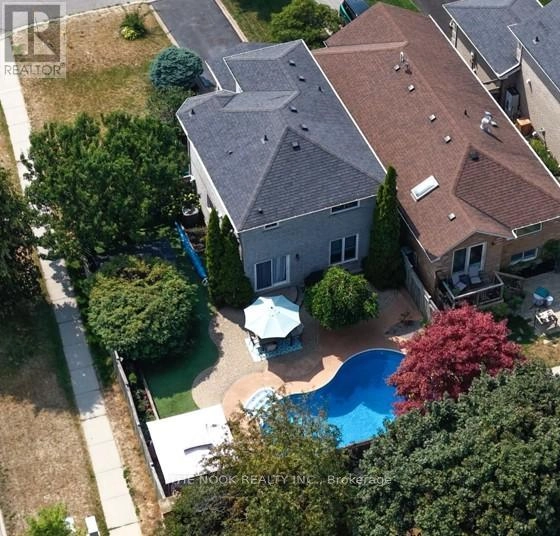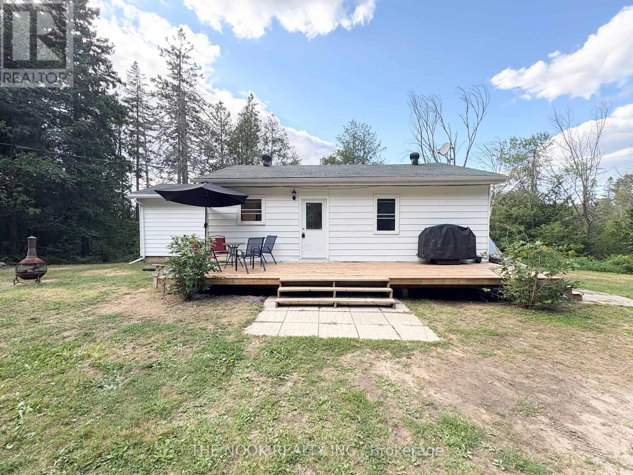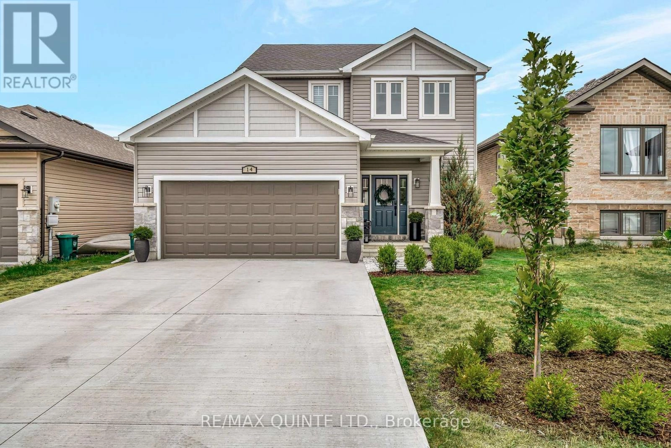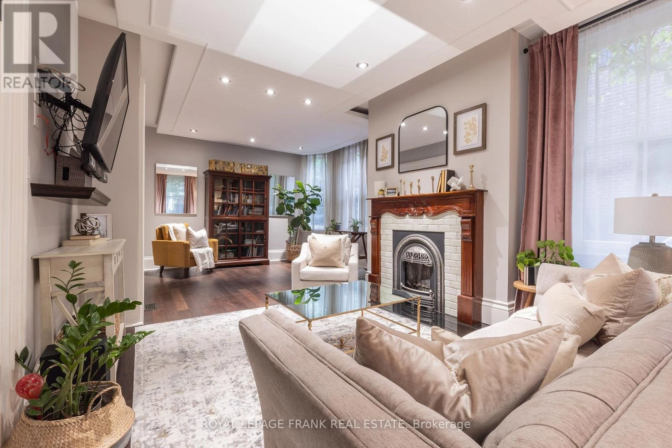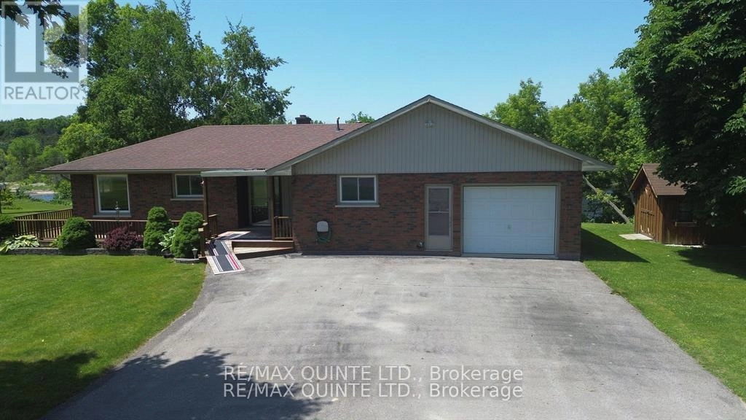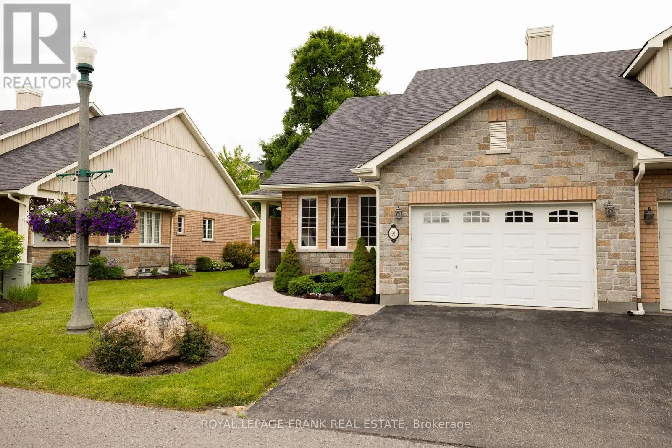917 Tindle Court
Selwyn, Ontario
EASILY ONE OF CHEMONG LAKES FINEST LOTS. LOCATED AT THE END OF CUL DE SAC WITH OPEN LAKE VIEWS IN SOUGHT AFTER TINDLE BAY/CEDARHURST ESTATES AREA. MINUTES TO PETERBOUGH, PRHC AND HYW 115, THIS 3 +1 BEDROOM ALL BRICK BUNGALOW ENJOYS SWIMABLE, HARD SAND BOTTOM FRONTAGE AND GORGEOUS SUNSETS. APPROXIMATELY 116' FRONTAGE WITH TOWERING PINE TREES AND PRIVACY. LAKESIDE, MAIN FLOOR FAMILY OFFERS LONG LAKE VIEWS DOWN TO THE CAUSEWAY AND PATIO DOORS TO DECK, FORMAL LIVING ROOM WITH FIREPLACE, THE LOWER LEVEL BOAST GAMES ROOM WITH WALKOUT TO LAKESIDE PATIO, A REC ROOM WITH OVERSIZED ABOVE GRADE WINDOW AND FIREPLACE, 4TH BEDROOM ADJACENT TO 2 PC BATH. DOUBLE CAR GARAGE WITH ENTRANCE TO MUD ROOM. (id:59743)
Stoneguide Realty Limited
7 Tulloch Drive
Ajax, Ontario
Legal Duplex in Ajax | Vacant & Income-Ready. This vacant legal duplex in prime Ajax neighbourhood. Perfect for first-time buyers, investors, or those looking to live in one unit and rent the other. The upper level features 3 bright bedrooms, while the 1-bedroom basement suite offers its own separate entrance. Both units have been freshly painted and updated with durable vinyl flooring throughout. With market rent potential of $2,500 upstairs and $1,850 downstairs, this property offers a projected $52,200/year in gross rental income. Enjoy added perks like a detached garage, room for 4 cars in the driveway, and easy access to schools, transit, and shopping. Whether you're building your portfolio or securing your first home with built-in income, this is a rare opportunity you won't want to miss. (id:59743)
Right At Home Realty
156 Tracey Road S
Tyendinaga, Ontario
Beautiful home nestled in the woods. Lots of privacy. Home offers Kitchen with granite counter tops, dining room and livingroom open concept, patio doors to deck with pool, hot tub and patio. Bbq hook up for propane. 3 bedrooms on main level and 1-4 pc bath. Lower level has large family room with woodstove, utility room, office space, 1-3 pc bath, extra bedroom, spacious bright laundry room with walk out to double attached garage. Propane heat with wood back up. Large yard. Lots of perennial flowers. Dead end road. Minutes to Belleville and 401. (id:59743)
RE/MAX Quinte Ltd.
422 7a Highway
Cavan Monaghan, Ontario
Impressive custom brick/stone bungalow, boasting over 2500 sf of luxurious living space on the main level plus full walkout basement and attached heated 3-car garage with 2 overhead doors. Nestled on an expansive 1.74 acres, this home offers a serene lifestyle with panoramic views overlooking farmlands and the Cavan Hills, complete with a spring-fed pond, ranging from 10-14 deep. As you enter the front foyer, there is a convenient den plus the grandeur of a spacious great room, accentuated by a striking stone fireplace and a unique waffle-patterned feature wall. Gleaming hardwood floors flow throughout the home with an abundance of crown mouldings and pot lights. The chefs kitchen is a culinary delight, equipped with stainless steel appliances, a granite countertop, ceramic backsplash, and an island with a veggie sink. The adjacent large dining area opens onto a generous deck, designed with tempered regal glass for unobstructed views of the backyard and fire pit area, ideal for entertaining friends and family. The main floor features 4 well-appointed bedrooms, including a primary suite that includes a walkout to the deck, a luxurious 5-pc ensuite with dual sinks, a separate shower and a whirlpool tub, all complemented by a stylish barn door privacy feature. The primary suite also boasts a walk-in closet with built-in shelving for optimal organization. Two of the additional bedrooms share a convenient Jack and Jill bathroom, while a third bedroom is situated near the 2-pc powder room. The walkout basement includes large above-grade windows that flood the space with natural light, a cozy family room complete with an electric infinity fireplace and a dry bar, 3-pc washroom and a huge open area with extra plumbing rough-ins, perfect for customization. The basement also features ample storage, making it an excellent option for a multi-generational living arrangement with its separate entrances and walkout basement. (id:59743)
RE/MAX Impact Realty
59 North Front Street
Belleville, Ontario
Charming Brick Triplex in the Heart of Town! Over 5.5% return on investment! Don't miss this solid investment opportunity in the vibrant center of a small city! This well-maintained brick triplex offers timeless curb appeal and strong rental potential. Each of the three units is spacious, bright, and in good condition, ready for tenants or owner-occupancy. Located on a main street just steps from local shops, restaurants, schools, and public transit, this property combines small-town charm with walkable convenience. The classic brick exterior ensures low maintenance and long-term durability, while updated systems provide peace of mind. The building was completely renovated in 2019 inside and out. Property Highlights: 3 self-contained units; Solid brick construction; All units currently occupied / or move-in ready (depending on your situation); Large parking lot; On site laundry; Walking distance to amenities and services; Perfect for investors, multi-generational families, or anyone looking to live in one unit and rent out the others. This triplex is a rare find in a prime location. Schedule a viewing today! Tenants pay their own water and hydro. Landlord pays for heat which is a new on-demand boiler system. (id:59743)
RE/MAX Quinte Ltd.
00 Highway 28
Addington Highlands, Ontario
This rural lot offers an opportunity for backlot or storage of your toys just minutes from the town of Denbigh. With highway access, road frontage, and an old entrance, this property is very accessible. Surrounded by nature, this lot is ideally situated near trails, parks, and waterways, perfect for outdoor enthusiasts. Buyers to do their own due diligence with regards to their intended use. (id:59743)
Exp Realty
111 Avondale Drive
Clarington, Ontario
One-Of-A-Kind Detached Home In The Heart Of Courtice, Unlike Anything Else On The Market Today. The Main Floor Has Been Completely Reimagined With A Full Custom Renovation, Opening The Space To A Seamless, Fully Open-Concept Design. At Its Centre Is A Showstopping Custom Kitchen Featuring High-End Cabinetry, Quartz Countertops, A Large Centre Island, Two Separate Sinks, Pantry, Broom Closet, Pot Drawers & Premium Appliances. Charming Dining Nook Framed By A Bay Window With Bench Seating! From The Kitchen, Step Outside To The Backyard Featuring A Stunning Inground Pool, Covered Gazebo, Stone Patio, And Low-Maintenance Turf Grass All Set On A Mature, Tree-Wrapped Corner Lot That Feels Incredibly Private. A Large Shed Offers Additional Storage. Upstairs You'll Find 3 Bright Bedrooms, And 2 Full Baths Including A Spacious Primary With Walk-In Closet And Its Own Ensuite. The Fully Finished Basement Extends The Living Space With A 4th Bedroom, Office Nook, And A Rec Room With Gas Fireplace. With Its Striking Curb Appeal Of Grey Brick And Black Accents, This Home Is As Beautiful Outside As It Is Inside. Ideally Located In One Of Courtice's Most Sought-After Neighborhoods, You're Steps To Top-Rated Schools, Parks, Shops, And Transit, With Quick Access To Hwy 401, 407, And 418 For An Easy Commute. This Home Truly Stands Out- Offering A Fully Custom Main Floor, Private Pool Backyard, And An Unbeatable Location, All At An Incredible Value! (id:59743)
The Nook Realty Inc.
7598 Rd 509 Road
Frontenac, Ontario
Just outside the village of Plevna, you'll find this lovely move-in ready bungalow on a perfectly situated and private 1 acre lot. This 2 bedroom, 1 bath home offers all the space you need with even more room to expand and build value in the unfinished basement. The current homeowner has really taken the time to make many improvements over the last few years including, but not limited to; furnace 2018, electrical panel 2025, roof 2018, windows and doors 2021, and even a brand new kitchen remodel 2024 (to name a few). The home is idyllically located on a hill with some incredible scenic views from the cleared land, a perfect spot to build a gazebo or outbuilding. It's also walking distance to the hardware store, church and short drive to some beautiful beaches. Come take a look at this terrific little home and fall in love! (id:59743)
The Nook Realty Inc.
14 Cypress Drive
Belleville, Ontario
Step into a home where modern design meets everyday comfort. This stunning 2-storey in Belleville's sought-after north end is more than just a house; its a lifestyle. Picture bright mornings in your open-concept main floor, where sunlight pours in through large windows and reflects off quartz countertops. The kitchen island becomes the heart of the home; perfect for coffee conversations, family breakfasts, or entertaining friends while dinner simmers on the stove. The flow continues outdoors, where upper and lower seating areas overlook your fully fenced yard, a private space for kids to play, pets to roam, or summer evenings spent under the stars. Inside, every detail has been thoughtfully updated and laid out with stylish finishes that add warmth and character throughout. The partially converted garage-turned-mudroom is every busy family's dream; organized, practical, and perfect for keeping the day-to-day hustle out of sight. And when its time to unwind, the fully finished basement offers space for movie nights, a home gym, a fourth bedroom or a playroom that grows with your family. From top to bottom, this home is designed for the way families live today; functional, beautiful, and ready to create memories. (id:59743)
RE/MAX Quinte Ltd.
454 Weller Street
Peterborough Central, Ontario
A Storybook Setting in the Old West End. There's something special about homes with history, where every detail reflects care and craftsmanship. That's exactly what you'll find at 454 Weller Street, a 2-storey, 4-bedroom, 2-bath century home in Peterborough's prestigious Old West End. Built in 1885 and once owned by Hockey Hall of Fame inductee Frank Buckland, this triple-brick residence has been lovingly cared for and thoughtfully updated by the same family for over 20 years. Inside, classic features like 12" baseboards, crown moulding, a tin ceiling, exposed brick, and a stunning staircase blend seamlessly with modern upgrades. The custom kitchen offers granite countertops and cabinetry that complements the homes historic charm. The living room features a gas fireplace, while the family room showcases post-and-beam accents and a walkout to a private backyard retreat with stone patios, mature plantings, and a fully enclosed gazebo with hardwood floors, ideal for reading, relaxing, or creating. Upstairs, you'll find four bedrooms, including one currently used as a home office. Two full baths, one on the main level, one upstairs with a jacuzzi tub offers flexibility and comfort. Additional features include main floor laundry, updated insulation, pex plumbing, a 200-amp panel, and some updated windows. The oversized, insulated 1.5-car garage and two driveways with custom wrought iron gates add convenience and storage. Close to PRHC, Jackson Park, and downtown amenities, 454 Weller Street is a rare opportunity to own a home with timeless character and everyday comfort. (id:59743)
Royal LePage Frank Real Estate
81 Scuttlehole Rd Road
Belleville, Ontario
Waterfront Bungalow on the River. 2 bedroom + office, living room with full view of the river, patio doors to wrap around deck, Kitchen with separate dining room. Central air, Large electric awning over back deck facing the river. Attached garage with small workshop, partial basement to laundry/utility room. High and dry, no flooding level lot, paved drive. 2 sheds 1 with hydro. Generator hook up. Nice area, quiet paved road, just off highway. Minutes to Belleville. (id:59743)
RE/MAX Quinte Ltd.
96 Village Crescent
Peterborough West, Ontario
Carefree Condo Living in Westview Village Welcome to 96 Village Crescent a bright, well-maintained end-unit bungalow in one of Peterborough's most desirable condo communities. This 2-bedroom, 2-bath condominium offers a spacious, open-concept layout with large bedrooms and convenient main floor laundry. The generous primary bedroom includes a private 4-piece ensuite, while a separate 2-piece bath off the main living area adds everyday convenience for guests. The open living and dining space is filled with natural light and walks out to a composite deck with a sleek glass railing perfect for enjoying your morning coffee or unwinding at the end of the day. The unfinished basement offers plenty of storage and potential for future living space. A pre-list home inspection is available for your peace of mind. Enjoy easy condo living in a quiet, well-managed community close to shopping, parks, trails, and the hospital. (id:59743)
Royal LePage Frank Real Estate
