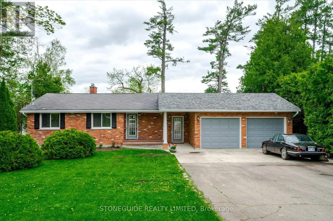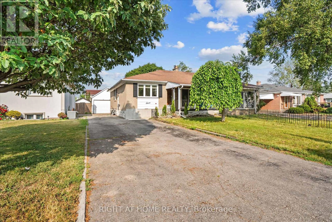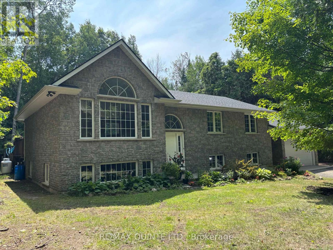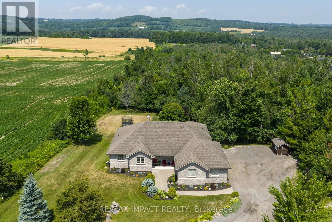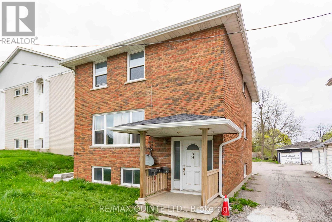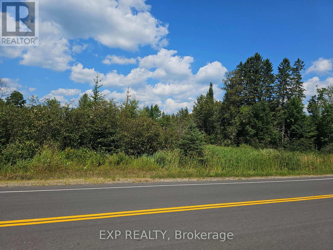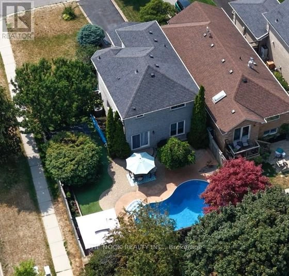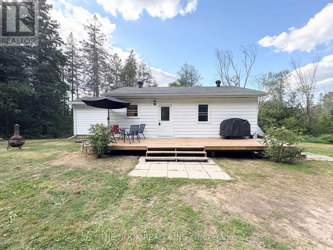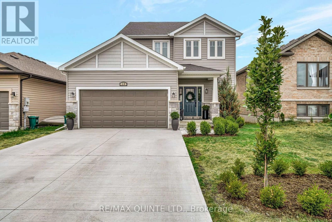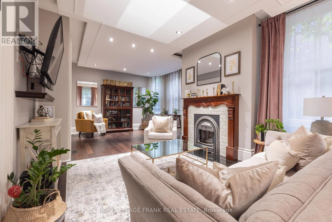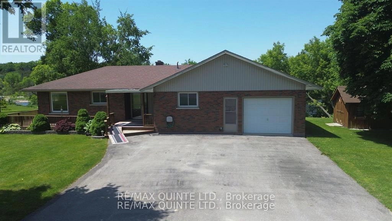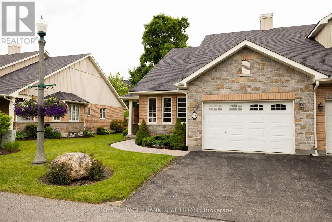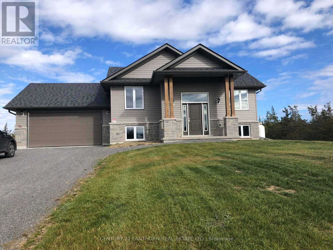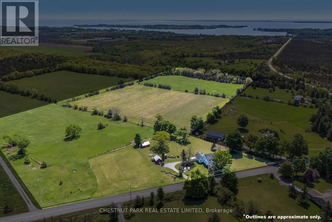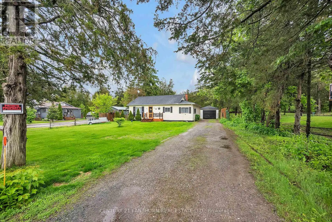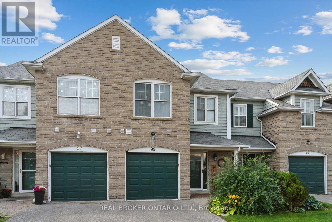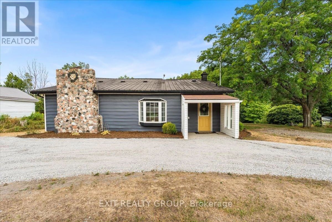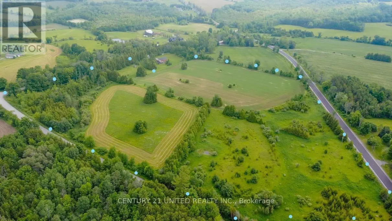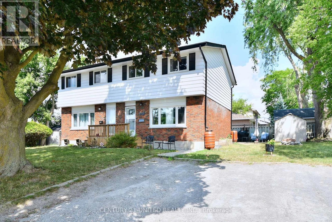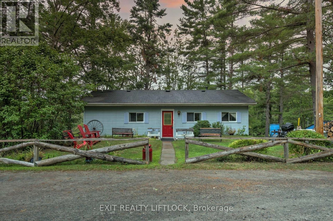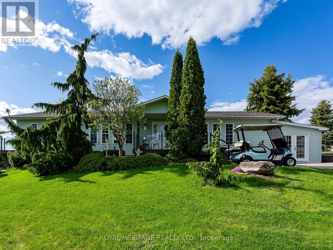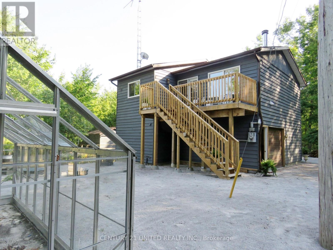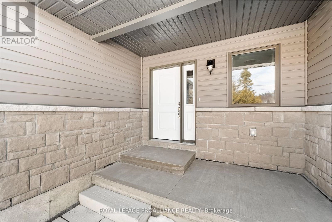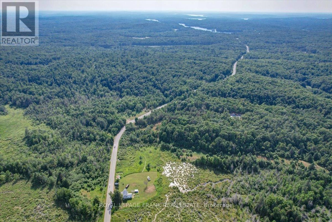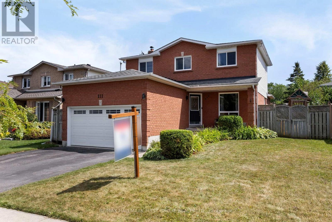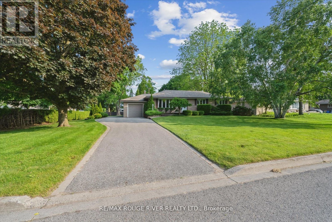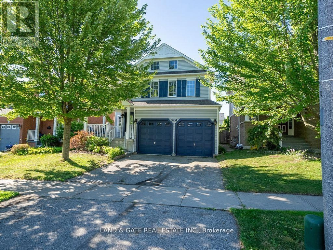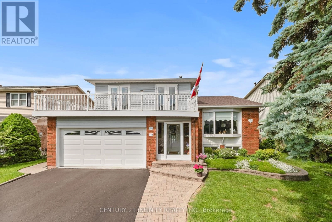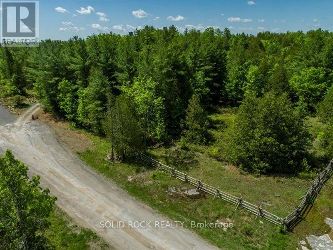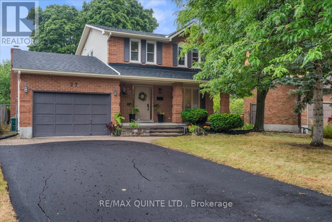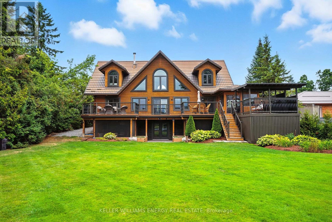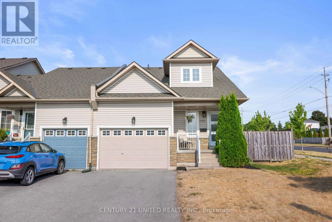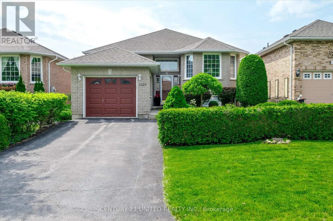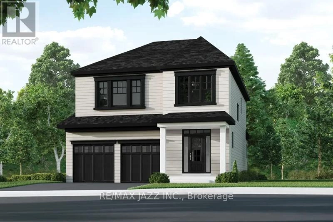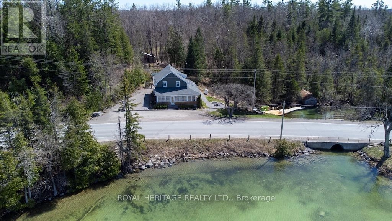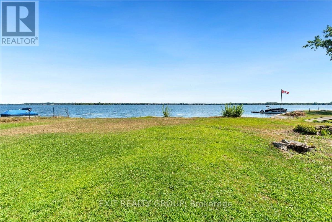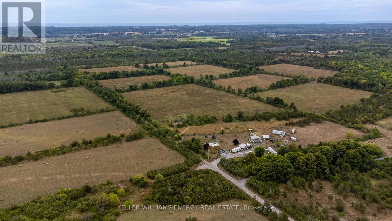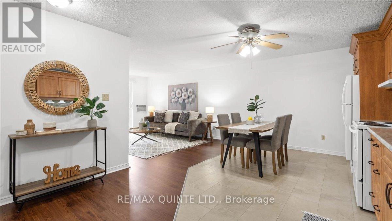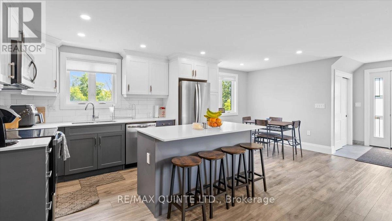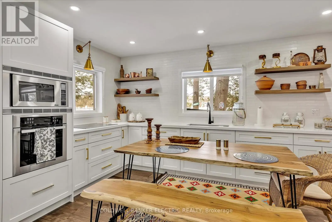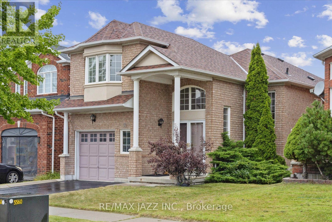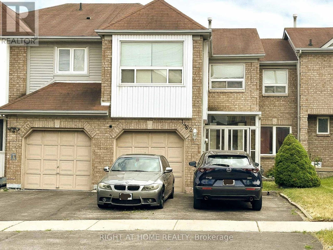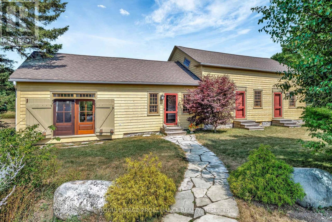917 Tindle Court
Selwyn, Ontario
EASILY ONE OF CHEMONG LAKES FINEST LOTS. LOCATED AT THE END OF CUL DE SAC WITH OPEN LAKE VIEWS IN SOUGHT AFTER TINDLE BAY/CEDARHURST ESTATES AREA. MINUTES TO PETERBOUGH, PRHC AND HYW 115, THIS 3 +1 BEDROOM ALL BRICK BUNGALOW ENJOYS SWIMABLE, HARD SAND BOTTOM FRONTAGE AND GORGEOUS SUNSETS. APPROXIMATELY 116' FRONTAGE WITH TOWERING PINE TREES AND PRIVACY. LAKESIDE, MAIN FLOOR FAMILY OFFERS LONG LAKE VIEWS DOWN TO THE CAUSEWAY AND PATIO DOORS TO DECK, FORMAL LIVING ROOM WITH FIREPLACE, THE LOWER LEVEL BOAST GAMES ROOM WITH WALKOUT TO LAKESIDE PATIO, A REC ROOM WITH OVERSIZED ABOVE GRADE WINDOW AND FIREPLACE, 4TH BEDROOM ADJACENT TO 2 PC BATH. DOUBLE CAR GARAGE WITH ENTRANCE TO MUD ROOM. (id:59743)
Stoneguide Realty Limited
7 Tulloch Drive
Ajax, Ontario
Legal Duplex in Ajax | Vacant & Income-Ready. This vacant legal duplex in prime Ajax neighbourhood. Perfect for first-time buyers, investors, or those looking to live in one unit and rent the other. The upper level features 3 bright bedrooms, while the 1-bedroom basement suite offers its own separate entrance. Both units have been freshly painted and updated with durable vinyl flooring throughout. With market rent potential of $2,500 upstairs and $1,850 downstairs, this property offers a projected $52,200/year in gross rental income. Enjoy added perks like a detached garage, room for 4 cars in the driveway, and easy access to schools, transit, and shopping. Whether you're building your portfolio or securing your first home with built-in income, this is a rare opportunity you won't want to miss. (id:59743)
Right At Home Realty
156 Tracey Road S
Tyendinaga, Ontario
Beautiful home nestled in the woods. Lots of privacy. Home offers Kitchen with granite counter tops, dining room and livingroom open concept, patio doors to deck with pool, hot tub and patio. Bbq hook up for propane. 3 bedrooms on main level and 1-4 pc bath. Lower level has large family room with woodstove, utility room, office space, 1-3 pc bath, extra bedroom, spacious bright laundry room with walk out to double attached garage. Propane heat with wood back up. Large yard. Lots of perennial flowers. Dead end road. Minutes to Belleville and 401. (id:59743)
RE/MAX Quinte Ltd.
422 7a Highway
Cavan Monaghan, Ontario
Impressive custom brick/stone bungalow, boasting over 2500 sf of luxurious living space on the main level plus full walkout basement and attached heated 3-car garage with 2 overhead doors. Nestled on an expansive 1.74 acres, this home offers a serene lifestyle with panoramic views overlooking farmlands and the Cavan Hills, complete with a spring-fed pond, ranging from 10-14 deep. As you enter the front foyer, there is a convenient den plus the grandeur of a spacious great room, accentuated by a striking stone fireplace and a unique waffle-patterned feature wall. Gleaming hardwood floors flow throughout the home with an abundance of crown mouldings and pot lights. The chefs kitchen is a culinary delight, equipped with stainless steel appliances, a granite countertop, ceramic backsplash, and an island with a veggie sink. The adjacent large dining area opens onto a generous deck, designed with tempered regal glass for unobstructed views of the backyard and fire pit area, ideal for entertaining friends and family. The main floor features 4 well-appointed bedrooms, including a primary suite that includes a walkout to the deck, a luxurious 5-pc ensuite with dual sinks, a separate shower and a whirlpool tub, all complemented by a stylish barn door privacy feature. The primary suite also boasts a walk-in closet with built-in shelving for optimal organization. Two of the additional bedrooms share a convenient Jack and Jill bathroom, while a third bedroom is situated near the 2-pc powder room. The walkout basement includes large above-grade windows that flood the space with natural light, a cozy family room complete with an electric infinity fireplace and a dry bar, 3-pc washroom and a huge open area with extra plumbing rough-ins, perfect for customization. The basement also features ample storage, making it an excellent option for a multi-generational living arrangement with its separate entrances and walkout basement. (id:59743)
RE/MAX Impact Realty
59 North Front Street
Belleville, Ontario
Charming Brick Triplex in the Heart of Town! Over 5.5% return on investment! Don't miss this solid investment opportunity in the vibrant center of a small city! This well-maintained brick triplex offers timeless curb appeal and strong rental potential. Each of the three units is spacious, bright, and in good condition, ready for tenants or owner-occupancy. Located on a main street just steps from local shops, restaurants, schools, and public transit, this property combines small-town charm with walkable convenience. The classic brick exterior ensures low maintenance and long-term durability, while updated systems provide peace of mind. The building was completely renovated in 2019 inside and out. Property Highlights: 3 self-contained units; Solid brick construction; All units currently occupied / or move-in ready (depending on your situation); Large parking lot; On site laundry; Walking distance to amenities and services; Perfect for investors, multi-generational families, or anyone looking to live in one unit and rent out the others. This triplex is a rare find in a prime location. Schedule a viewing today! Tenants pay their own water and hydro. Landlord pays for heat which is a new on-demand boiler system. (id:59743)
RE/MAX Quinte Ltd.
00 Highway 28
Addington Highlands, Ontario
This rural lot offers an opportunity for backlot or storage of your toys just minutes from the town of Denbigh. With highway access, road frontage, and an old entrance, this property is very accessible. Surrounded by nature, this lot is ideally situated near trails, parks, and waterways, perfect for outdoor enthusiasts. Buyers to do their own due diligence with regards to their intended use. (id:59743)
Exp Realty
111 Avondale Drive
Clarington, Ontario
One-Of-A-Kind Detached Home In The Heart Of Courtice, Unlike Anything Else On The Market Today. The Main Floor Has Been Completely Reimagined With A Full Custom Renovation, Opening The Space To A Seamless, Fully Open-Concept Design. At Its Centre Is A Showstopping Custom Kitchen Featuring High-End Cabinetry, Quartz Countertops, A Large Centre Island, Two Separate Sinks, Pantry, Broom Closet, Pot Drawers & Premium Appliances. Charming Dining Nook Framed By A Bay Window With Bench Seating! From The Kitchen, Step Outside To The Backyard Featuring A Stunning Inground Pool, Covered Gazebo, Stone Patio, And Low-Maintenance Turf Grass All Set On A Mature, Tree-Wrapped Corner Lot That Feels Incredibly Private. A Large Shed Offers Additional Storage. Upstairs You'll Find 3 Bright Bedrooms, And 2 Full Baths Including A Spacious Primary With Walk-In Closet And Its Own Ensuite. The Fully Finished Basement Extends The Living Space With A 4th Bedroom, Office Nook, And A Rec Room With Gas Fireplace. With Its Striking Curb Appeal Of Grey Brick And Black Accents, This Home Is As Beautiful Outside As It Is Inside. Ideally Located In One Of Courtice's Most Sought-After Neighborhoods, You're Steps To Top-Rated Schools, Parks, Shops, And Transit, With Quick Access To Hwy 401, 407, And 418 For An Easy Commute. This Home Truly Stands Out- Offering A Fully Custom Main Floor, Private Pool Backyard, And An Unbeatable Location, All At An Incredible Value! (id:59743)
The Nook Realty Inc.
7598 Rd 509 Road
Frontenac, Ontario
Just outside the village of Plevna, you'll find this lovely move-in ready bungalow on a perfectly situated and private 1 acre lot. This 2 bedroom, 1 bath home offers all the space you need with even more room to expand and build value in the unfinished basement. The current homeowner has really taken the time to make many improvements over the last few years including, but not limited to; furnace 2018, electrical panel 2025, roof 2018, windows and doors 2021, and even a brand new kitchen remodel 2024 (to name a few). The home is idyllically located on a hill with some incredible scenic views from the cleared land, a perfect spot to build a gazebo or outbuilding. It's also walking distance to the hardware store, church and short drive to some beautiful beaches. Come take a look at this terrific little home and fall in love! (id:59743)
The Nook Realty Inc.
14 Cypress Drive
Belleville, Ontario
Step into a home where modern design meets everyday comfort. This stunning 2-storey in Belleville's sought-after north end is more than just a house; its a lifestyle. Picture bright mornings in your open-concept main floor, where sunlight pours in through large windows and reflects off quartz countertops. The kitchen island becomes the heart of the home; perfect for coffee conversations, family breakfasts, or entertaining friends while dinner simmers on the stove. The flow continues outdoors, where upper and lower seating areas overlook your fully fenced yard, a private space for kids to play, pets to roam, or summer evenings spent under the stars. Inside, every detail has been thoughtfully updated and laid out with stylish finishes that add warmth and character throughout. The partially converted garage-turned-mudroom is every busy family's dream; organized, practical, and perfect for keeping the day-to-day hustle out of sight. And when its time to unwind, the fully finished basement offers space for movie nights, a home gym, a fourth bedroom or a playroom that grows with your family. From top to bottom, this home is designed for the way families live today; functional, beautiful, and ready to create memories. (id:59743)
RE/MAX Quinte Ltd.
454 Weller Street
Peterborough Central, Ontario
A Storybook Setting in the Old West End. There's something special about homes with history, where every detail reflects care and craftsmanship. That's exactly what you'll find at 454 Weller Street, a 2-storey, 4-bedroom, 2-bath century home in Peterborough's prestigious Old West End. Built in 1885 and once owned by Hockey Hall of Fame inductee Frank Buckland, this triple-brick residence has been lovingly cared for and thoughtfully updated by the same family for over 20 years. Inside, classic features like 12" baseboards, crown moulding, a tin ceiling, exposed brick, and a stunning staircase blend seamlessly with modern upgrades. The custom kitchen offers granite countertops and cabinetry that complements the homes historic charm. The living room features a gas fireplace, while the family room showcases post-and-beam accents and a walkout to a private backyard retreat with stone patios, mature plantings, and a fully enclosed gazebo with hardwood floors, ideal for reading, relaxing, or creating. Upstairs, you'll find four bedrooms, including one currently used as a home office. Two full baths, one on the main level, one upstairs with a jacuzzi tub offers flexibility and comfort. Additional features include main floor laundry, updated insulation, pex plumbing, a 200-amp panel, and some updated windows. The oversized, insulated 1.5-car garage and two driveways with custom wrought iron gates add convenience and storage. Close to PRHC, Jackson Park, and downtown amenities, 454 Weller Street is a rare opportunity to own a home with timeless character and everyday comfort. (id:59743)
Royal LePage Frank Real Estate
81 Scuttlehole Rd Road
Belleville, Ontario
Waterfront Bungalow on the River. 2 bedroom + office, living room with full view of the river, patio doors to wrap around deck, Kitchen with separate dining room. Central air, Large electric awning over back deck facing the river. Attached garage with small workshop, partial basement to laundry/utility room. High and dry, no flooding level lot, paved drive. 2 sheds 1 with hydro. Generator hook up. Nice area, quiet paved road, just off highway. Minutes to Belleville. (id:59743)
RE/MAX Quinte Ltd.
96 Village Crescent
Peterborough West, Ontario
Carefree Condo Living in Westview Village Welcome to 96 Village Crescent a bright, well-maintained end-unit bungalow in one of Peterborough's most desirable condo communities. This 2-bedroom, 2-bath condominium offers a spacious, open-concept layout with large bedrooms and convenient main floor laundry. The generous primary bedroom includes a private 4-piece ensuite, while a separate 2-piece bath off the main living area adds everyday convenience for guests. The open living and dining space is filled with natural light and walks out to a composite deck with a sleek glass railing perfect for enjoying your morning coffee or unwinding at the end of the day. The unfinished basement offers plenty of storage and potential for future living space. A pre-list home inspection is available for your peace of mind. Enjoy easy condo living in a quiet, well-managed community close to shopping, parks, trails, and the hospital. (id:59743)
Royal LePage Frank Real Estate
57 Rosehill Boulevard
Oshawa, Ontario
Welcome to 57 Rosehill Blvd A Rare Find in the Heart of Oshawa!This beautifully updated 4+1 bedroom, 4-bathroom home is the perfect blend of comfort, style, and income potential. Over 3200 sq ft of total living space to enjoy. Featuring a fully separate in-law suite with its own entrance, second kitchen, and laundry, this home is ideal for multi-generational living or savvy investors.The main level offers a bright, open-concept layout with a chefs kitchen complete with granite counters, stainless steel appliances, and a built-in microwave. Spacious bedrooms, freshly painted interiors, renovated bathrooms, and upgraded windows make this home move-in ready.Step outside and experience an entertainers dream backyard with an Ester Williams pool with slide, a massive deck, hot tub, and private gazebo the ultimate staycation setup!With recent upgrades including a 5-year-old roof, furnace under 10 years, 2 A/C units, owned hot water tank, and 3 electrical panels, youll have peace of mind for years to come. Direct access from the garage, two laundry rooms, and 100 amp service add extra convenience.Located within walking distance to Oshawa Centre, parks, schools, and all the amenities you need this home truly has it all. Whether youre upsizing, investing, or looking for the perfect family home, 57 Rosehill Blvd offers space, flexibility, and lifestyle in one amazing package. (id:59743)
Revel Realty Inc.
2567 County Road 5 Road
Prince Edward County, Ontario
Newly built this raised sunlight filled bungalow has country views and is ready for your furniture ! Enjoy your in house Prince Edward Cty, without renovating !! Relax on the covered concrete front porch & entry to the large foyer with a closet. Having 2 bedrooms, a full 4 pc main bath and main floor laundry area. The lower level 4 pc bathroom . Open concept kitchen, dining & family room has accessed to the covered deck via patio doors from the dining area. Large windows which provide an abundance of natural light and high ceilings are a bonus . The double car garage measduring 24 ft x 20 ft has direct entry access to the unfinished lower level with a walk out. A quality reputable Builder, with attention to detail & Tarion warranty. The lower level has 9 foot ceilings, large windows & patio doors to back yard. A JOY TO SHOW. **EXTRAS** Legal Desc. continued Demorestville, Sophiasburg Pt 2 47R6053.S/T DV503 Prince Edward Lot is irregular survey on file (id:59743)
Century 21 Lanthorn Real Estate Ltd.
654 Mystic Crescent
Selwyn, Ontario
A nicely maintained ranch style bungalow on a quiet street in lovely Ennismore. Convenient location to many amenities. Great curb appeal with this spacious brick and stone home. Approximately 1435 square feet on main floor with attached 1.5 car garage with entrance into the homes basement a great feature. Hardwood floors throughout most of the main floor. Gas fireplace in living room. Lovely main floor family room overlooking private backyard with sliding door walkout to deck pool area. Primary bedroom has 2pc ensuite. Huge recreation room downstairs with brick fireplace and woodstove insert. Large 3rd bedroom and 3pc bath downstairs as well. Utility room with storage and original laundry hookups. At present time the laundry is conveniently located in the closet on the main floor with stacking washer/dryer unit. Large yard has 16 x 30 inground pool, maintained by a local company Splash Pool Spa. Immediate possession available. Septic Tank Pumped June 2022. (id:59743)
Royal LePage Frank Real Estate
419 County Rd 25
Prince Edward County, Ontario
Set amidst 24 acres of rural landscape, including 7 acres of an established producing vineyard, this timeless three-bedroom century home weaves heritage architecture with pastoral elegance in Prince Edward County. A classic gabled faade and welcoming verandah invite you into the residence where tall ceilings, warm wood trim, and light-filled rooms create a sense of ease and continuity. Inside, a generous principal living room seamlessly anchors the home while the eat-in kitchen offers charm with expansive counter space and views of the grounds. Three bedrooms with optional flex/fourth bedroom on main floor include a private primary wing that enjoys a perched vista over the land and a quiet separation from the main living areas below, supported by one full and one half bath. Outdoors, the landscape opens into wide green lawns, vibrant fields, nostalgic outbuildings, and vineyard rows that subtly echo the agrarian rhythms of The County. The offering includes essential wine-making equipment and home furnishings, providing a rare opportunity to step directly into the lifestyle or venture into boutique production. A red carriage house set up as a tasting room and lounge space evoke possibilities for entertaining, art, or agritourism. A brick pizza oven enhances the occasion to take full advantage of the outdoors for relaxation and seating that elevate alfresco dining into a true experience. Varietals (Hybrid) professionally trellised with 9' row spacing, 4' vine strategically planned for ease of maintenance include by row 2 Experimental / 2 Osceola Muscat / 10 Frontenac Blanc / 16 Frontenac Rouge / 12 Marquette / 18 Petite Perle. Just minutes from town conveniences, yet entirely immersed in nature, this property offers a rare duality of refined rural living with ready access to the regions celebrated food, wine, and culture. Here is a canvas equally suited for a family estate, creative retreat, or lifestyle venture. An inspired setting, ready for its next steward. (id:59743)
Chestnut Park Real Estate Limited
977 County Rd 38 Road
Trent Hills, Ontario
Perfect for First-Time Buyers or Downsizers! This charming 2-bedroom bungalow, located just minutes from Campbellford, is the perfect blend of comfort and convenience. Set on a generous lot with a sprawling backyard, it offers plenty of outdoor space to relax, garden, or entertain in a peaceful, rural setting. Inside, you'll find a beautifully updated bathroom featuring river rock accents and elegant Italian tiles, giving it a spa-like feel. The home also includes a third room that can serve as a den, home office, or guest bedroom, adding flexibility to suit your lifestyle. The interior has seen several recent updates, including newer flooring installed approximately four years ago. The roof was re-shingled about seven years ago, offering added peace of mind. A charming front deck, added in 2024, is a wonderful spot to enjoy your morning coffee or unwind on warm summer evenings while soaking in the quiet surroundings. For additional reassurance, the septic system was pumped in 2024, and all appliances, along with the UV water light, were also replaced that same year. Whether you're buying your first home or looking to downsize without compromise, this delightful bungalow is move-in ready and waiting to welcome you home. (id:59743)
Century 21 Lanthorn Real Estate Ltd.
99 - 2800 Courtice Road
Clarington, Ontario
Stunning, Spacious Condo Townhome Backing Onto a Ravine! This immaculate and exceptionally maintained condo townhouse is a true gem. Nestled in one of Courtice's most desirable neighbourhoods. From the moment you walk in, you'll appreciate the care and attention that has gone into keeping this home in pristine condition. The main floor is bright with an inviting open concept layout. 3 good sized bedrooms and 4 bathrooms! The primary bedroom has an ensuite and a walk-in closet. Convenient main floor laundry, a finished basement and a garage with inside access. New vinyl flooring on main and upper floor. Walk out to a deck from the dining room backing onto a ravine with a fully fenced yard. No neighbours behind offers privacy and a peaceful setting when sitting on the deck enjoying a morning coffee. Tastefully landscaped with beautiful perennial gardens to admire. Walk to the nearby recreation centre, with schools, shopping, transit, and parks all just minutes away. Close to the 401 & 407. Whether you're starting out, downsizing, or simply looking for a well-kept home, in a fantastic community, this one checks all the boxes. (id:59743)
Real Broker Ontario Ltd.
364 Fish & Game Club Road
Quinte West, Ontario
Not your run-of-the-mill listing - this home is full of surprises you won't see from the front. Step inside and you'll find a layout that feels bigger and brighter than expected, with spaces designed for both everyday comfort and big family gatherings. Picture a kitchen and breakfast area that easily hosts long tables of food and laughter, a cozy family room for relaxing nights in, and a private main-floor retreat overlooking nothing but trees and nature. There's more: a nanny suite tucked at the back with its own entrance, kitchenette, and bath offers flexibility for extended family or guests (currently rented for $1080/month, Tenant moving out August 31; Sellers andSellers Agent make no representations or warranties as to the income potential of the nanny suite). An oversized 25 x 30 garage/workshop with large doors is ready for projects, hobbies, or serious storage, and a separate wooden shed adds even more possibility. With an unfinished walkout basement to customize and greenery out every window, this home isn't just about what it is today - it's about what it could become for the next family. Come and see for yourself... because this is one you can only truly understand when you walk through the door. Please note, the Sellers have instructed that they will be looking at offers on or after 5pm August 25th. (id:59743)
Exit Realty Group
0 11th Line Lakefield
Selwyn, Ontario
Build your dream home on the elevated plateau overlooking the fields and trees of this 22.9 acre property. Would you like to have a hobby farm? Have a vegetable garden and raise chickens and cows. The land is currently being rented to a farmer, so it is ready for your crops. The property has 3 road frontages, it is a few minutes from Lakefield and Bridgnorth and 15 minutes to Peterborough. Chemong Lake and the boat launch just a few minutes away on the 12th Line give you access to the entire Trent System waterway for endless boating and fishing opportunities. If you like nature and would like to own some acreage but be close to town, this is the property for you. It is an absolutely beautiful property (id:59743)
Century 21 United Realty Inc.
454 Southpark Drive
Peterborough South, Ontario
Welcome to this well-maintained semi-detached home, ideally located just steps from the Otonabee River and directly across from a convenient local park. This property is perfect for first-time buyers, investors, or those looking to downsize its ready for you to move in .The main floor features a bright and inviting living room with hardwood floors, pot lighting, and a large front window which allows plenty of natural light. The spacious eat-in kitchen offers ample cupboard space, stainless appliances and walkout access to the patio for outdoor dining and entertaining. Upstairs, you'll find three generously sized bedrooms, all with beautiful hardwood flooring, and a tastefully renovated 4-piece bathroom. The finished lower level offers additional living space with a recreation room, 3-piece bath, laundry area and storage ,ideal for a growing family or guests. Situated close to schools, shopping, amenities, and with quick access to Highway 115. Book your showing today. (id:59743)
Century 21 United Realty Inc.
88 Fire Route 6a
Havelock-Belmont-Methuen, Ontario
Welcome to your private escape on the Crowe River, featuring an expansive lot with 170 feet of waterfront. This four-season home offers three bedrooms and one bath, designed for year-round comfort while being surrounded by nature in abundance. Spend your days swimming or fishing in the clear waters right at your doorstep, then unwind and take in the peaceful views across your spacious property. The home includes a charming she shed (14x16) that is insulated and has an electric stove for heat. It also has two additional outbuildings, providing plenty of room for storage, hobbies, or creative projects. Located just 10 minutes from Havelock and 40 minutes to Peterborough, this waterfront retreat combines the perfect balance of space, privacy, and convenience, making it ideal for nature enthusiasts, anglers, or anyone seeking a tranquil place to relax and recharge. (id:59743)
Exit Realty Liftlock
700 - 6916 County Rd 18 Road
Alnwick/haldimand, Ontario
Welcome home, this beautiful home has been completely renovated by a licensed contractor. There is nothing to do but move in, tastefully decorated. The views from every window are absolute stunners. Although this lease is on a SEASONAL AGREEMENT, this property is NOT a trailer or mobile home; it is a manufactured home by ROYAL HOMES. Occupancy is 10 months of the year, from April 1st to January 31. Includes all the resort amenities, the year-round maintenance of roads and snow removal, the common areas are maintained weekly, and there is a security gate for entry, a playground for your grandchildren to play. The garbage drop-off and recycling bins are available 24/7, also the community water and sewer are included in your monthly fee. Available to rent are the marina facilities, conference facilities. The Boathouse Cafe is great when you don't feel like cooking. The sandy beach has a roped-off area and a raft. There are many activities in the resort if you desire to participate. New Furnace in 2023, Hurricane Shingled Roof 2015, Glass Panelled Railings, Trex decking, Partially enclosed sun patio 14'x14', Custom Kitchen with Quartz Countertops, Vaulted ceilings, custom mouldings, 7" baseboards. Spacious main bath, primary ensuite and walk-in closet. Bonus bunkie attached to the house, set up like a lake house. **EXTRAS** Propane Gas Line to BBQ. This is an awesome concept if you are a snowbird. This friendly community is small, and the neighbours have all created special bonds with each other. It is an awesome place to live. Site fees for 2025 will be $1066.00+ HST per month, with yearly. (id:59743)
Royal Heritage Realty Ltd.
162 Talbot Road
Kawartha Lakes, Ontario
Escape to your private retreat on Talbot Lake, tucked away on Talbot Road in the heart of the Kawartha Lakes. This 2-bedroom cottage offers the perfect blend of year-round comfort and lakeside enjoyment - perfect for weekend escapes or full-time living, as the previous owner did. Fish right from your own dock, unwind in the sunroom, or cultivate your dream garden with the greenhouse and garden shed. Inside, a spacious living room with built-in bookshelves and an electric fireplace invites relaxation, while a second fireplace warms another room. Featuring a 4-piece bathroom, attached one-car garage, shed, forced-air heating, a private well, and year-round private road access, this cottage combines charm, privacy, and the ultimate lakeside lifestyle. (id:59743)
Century 21 United Realty Inc.
Blk13-2 Homewood Avenue
Trent Hills, Ontario
QUICK POSSESSION AVAILABLE! This INTERIOR, bungalow townhome with superior features & finishes throughout is ready for possession! WELCOME TO HOMEWOOD ESTATES, McDonald Homes newest enclave of beautiful, customized homes with views of the Trent Severn Waterway and backing onto the TransCanada Trail! The thoughtful floor plan offers 2 bedrooms, 2 bathrooms and 1418 sf of finished living space...perfect for retirees or first time home buyers! Gourmet Kitchen boasts beautiful custom cabinetry with ample storage, upgraded gorgeous quartz countertops and Pantry. Great Room with soaring vaulted ceilings. Patio doors lead out to your large backyard, where you can relax and enjoy your nature surroundings. Large Primary Bedroom with Walk In Closet & Ensuite boasting a Glass & Tile Walk In shower. Second Bedroom can be used as an office or den. Option to finish lower level to expand space even further. Main Floor Laundry. Garage with direct access to foyer. Quality Laminate/Vinyl Tile flooring throughout main floor, municipal water/sewer & natural gas, Central Air, Hot Water Tank, HST & 7 year TARION New Home Warranty ALL INCLUDED! Located near all amenities, marina, boat launch, restaurants and a short walk to the Hastings-Trent Hills Field House with Pickleball, Tennis, Indoor Soccer and so much more! ***PHOTOS ARE OF ANOTHER BUILD & AREVIRTUALLY STAGED ** SINGLE FAMILY, SEMI-DETACHED AND 2 STOREY TOWNS ALSO AVAILABLE*** (id:59743)
Royal LePage Proalliance Realty
99 Anstruther Lake Road
North Kawartha, Ontario
APSLEY: Own a piece of history with this beautifully restored "turn-key" farmhouse on 95.7 Acres! This is one of the original homesteads in the area, built in 1867. The home oozes character from the central staircase to the beautiful wooden ceilings - the summer kitchen has been converted to a family room, and a 2nd full bathroom has been added upstairs, main floor laundry and a dine-in kitchen. Newer windows & doors, upgraded insulation and a FA propane furnace with a living room woodstove to enjoy. This peaceful setting offers a great vegetable garden, mixed forest, open space and about 25% is wetland that invites water fowl, serenading frogs, otters and Great Blue herons to the property. The grounded boat in the yard could make a terrific playhouse as well. On the edge of the Kawartha Highlands Provincial Park and just minutes to the public access on Looncall, Wolf, Anstruther & Jack lakes and a short drive to the Village of Apsley for all your supply needs and our state-of-the-art community centre with a full work-out gym & NHL sized area. Add your families' history to this 158 year old beauty... you will love it here, come see! (id:59743)
Royal LePage Frank Real Estate
8574 Highway 28 Highway
North Kawartha, Ontario
Business opportunity on Busy Highway 28 North Kawartha. Just over 1 acre with 3 buildings and Canada Post boxes as well as double entrance and more than ample parking. The two larger building had steel roofs installed 5 years ago, as well as all electrical, insulation etc last year. The opportunities are endless, bring whatever business You wish, pilon sign, pole sign as well as potential for a residential building on a current concrete pad behind the commercial aspect. More in attachments... Vendor Take Back Mortgage Available. (id:59743)
Right At Home Realty
111 Clayton Crescent
Clarington, Ontario
Welcome to 111 Clayton Crescent, a beautifully updated 5-bedroom, 4-bathroom family home located on a quiet, family-friendly crescent in one of Bowmanville's most desirable neighborhoods. This 2-storey detached home boasts generous living space, ideal for multi-generational families or savvy investors. The main level is flooded with natural light, showcasing a warm and welcoming layout with and a convenient 2-piece powder room. The modern kitchen flows seamlessly into the living and dining areas perfect for entertaining or relaxed family dinners. In the colder months cozy up by the wood burning fireplace in the family room. Upstairs, you'll find 3 generously sized bedrooms, including a luxurious brand-new primary ensuite with spa-inspired finishes and a large walk-in closet. Two additional bedrooms share a beautifully maintained full bathroom. The professionally finished basement adds incredible value with 2 additional bedrooms, a full 3-piece bathroom, a living space, and a kitchenette are ideal for in-laws, older children, or potential rental income. Outside, enjoy a double-wide driveway, 2-car garage, and a private backyard/garden with blackberries, blueberry's, raspberry's, strawberry, chives, mint & more! Perennials and seasonal flowers add beautiful aesthetic to the greenery of the yard. **QUICK CLOSING AVAILABLE** (id:59743)
RE/MAX Hallmark First Group Realty Ltd.
15 Westwood Drive
Whitby, Ontario
Nestled in the heart of Whitby's sought-after Blue Grass Meadows neighborhood, 15 Westwood Rd offers a rare opportunity to own a spacious bungalow on a generous 100' x 150' lot. This charming home boasts 3 bedrooms, 2 bathrooms, and a bright, open-concept living and dining area perfect for family gatherings and entertaining guests The well-maintained kitchen features a great view to the backyard , ample cabinetry and counter space, making meal preparation a breeze. The lower level provides a large laundry room , spacious family room with gas fireplace and office zone . Step outside to discover a private, fully fenced backyard ideal for children, pets, or simply enjoying the outdoors. The expansive lot provides endless possibilities for landscaping, gardening, or potential future development. Located just minutes from top-rated schools, parks, shopping centers, and public transit, this home offers both tranquility and convenience. Whether you're a first-time homebuyer or looking to downsize, 15 Westwood Rd presents a unique opportunity to own a piece of Whitby's desirable real estate. Quick closing is available. Home is very well maintained by owner over the years with many updates. Seeing is believing. (id:59743)
RE/MAX Rouge River Realty Ltd.
1631 Coldstream Drive
Oshawa, Ontario
2,931 sq ft of beautifully finished living space (as per MPAC.) 4 bedrooms (two with 4-piece ensuite bathrooms, huge walk-in closets in the other two)! Second level laundry room! Brand new kitchen on the main floor overlooks massive family room, main floor den, main floor access to double car garage! Continue reading to learn more about your future dream home! Step into a spacious open foyer that flows into an open-concept layout, perfect for modern family living and entertaining. The generously sized living and dining rooms feature gleaming hardwood floors, ideal for hosting guests in style. The newly renovated kitchen is a true show-stopper, complete with a large breakfast island, new cabinetry, quartz waterfall countertops and matching backsplash, and a walk-in pantry. The oversized breakfast area offers a walk-out to a deck overlooking the fully fenced yard perfect spot for summer BBQs or relaxing evenings. The great room, open to the kitchen, features hardwood floors and a cozy gas fireplace, making it a comfortable and stylish gathering place. Convenient garage access from the main floor adds to the homes functionality. Upstairs, you'll find spacious principal bedrooms, including one with its own 4-piece ensuite, ideal for guests or family. The grand primary suite is a true retreat, complete with a walk-in closet, space for a sitting area, and a luxurious 4-piece ensuite featuring a soaker tub and separate shower. Also located on the upper level is a laundry room with a closet, practical and convenient. This home has been extensively updated. Please refer to the features and attachments for the full list of recent improvements. Don't miss your opportunity to own this spacious, stylish, and move-in-ready home! (id:59743)
Land & Gate Real Estate Inc.
104 Frost Drive
Whitby, Ontario
**OPEN HOUSE THIS SAT AUG 23RD, 2-4PM** Welcome to your very own Lynde Creek Ravine Retreat. Meticulously maintained 4-bedroom, 4-bathroom home on a premium ravine lot with Otter Creek access. 2,900 finished sq ft of living space featuring walk-out basement maximizing stunning waterfront views. Step out on to the expansive deck constructed with a metal frame that will last the test of time. Enjoy ample sunlight in the generous eat in kitchen as an overwhelming feeling of 'cottage life' comes over you prompted by the stunning backyard and creek view which provides fishing for salmon/trout and winter activities all at your doorstep. Downstairs you will find your very own indoor hottub room maximized for ease of use with a separate shower and utility room. Guest accommodations are not far and offer a comfortable private setting that will have your guests wanting to come back for more. Opportunities to purchase this type of home and lot do not come around every day. Roof (2023), Furnace/AC serviced yearly, in-ground premium drainage system. (id:59743)
Century 21 Infinity Realty Inc.
Pl9 Glen Ridge Road
Marmora And Lake, Ontario
This recently subdivided, treed property has 5 acres and is ready for you to plan, create and build your dream home. Offers privacy but close to all amenities situated on a lovely quiet municipally maintained road less than 5 minutes to Mags Landing (public boat launch for the Crowe River and Crowe Lake) and to the charming village of Marmora and Lake. ATV trails, public beaches for swimming, a beautiful park for walking along the river, splash pads for the kids (or grandkids). Marmora and Lake is approximately 2 hours from Toronto, and is 35 to 45 minutes from either Belleville or Peterborough. All required studies are complete and available on request. Survey also available. Hydro at property line. Must have an appointment to walk the property. (id:59743)
Solid Rock Realty
27 Morris Drive
Belleville, Ontario
Welcome to West Park Village! This charming 3+1 bedroom, 4 bathroom home is ideally located on a quiet street in one of the city's most family-friendly neighbourhoods, just steps from parks, schools, and everyday conveniences. Designed with a classic layout, the main floor offers a bright and functional kitchen, a comfortable living room, a formal dining area, and an inviting family room that provides additional space for relaxing or entertaining, plus a powder room. Upstairs, the primary bedroom includes its own private 2-piece ensuite, and two additional bedrooms and main 4-piece bathroom offer plenty of room for a growing family. The lower level expands the living space with a finished recreation room, a fourth bedroom, a 1-piece bath (shower), laundry, utility room, and additional versatile space that can be adapted for hobbies, home office, or entertainment. This is a solid home with incredible potential to personalize and make your own. Outside, the backyard provides a cozy and manageable space, perfect for family gatherings, children at play, or simply enjoying some fresh air. An attached garage adds extra convenience and storage. The driveway was just paved with plenty of parking. With loads of potential, a practical layout, and an excellent location, this inviting home is a fantastic opportunity for couples or families looking to settle in a welcoming neighbourhood. Offers are welcome anytime! (id:59743)
RE/MAX Quinte Ltd.
55 Northern Avenue
Trent Lakes, Ontario
Charming 3-Bedroom Cottage/Home in the Heart of the Kawarthas. Welcome to your perfect retreat between Buckhorn and Bobcaygeon! This 3-bedroom, 1-bathroom cottage/home offers open-concept living with an updated kitchen featuring modern cupboards and sleek granite countertops. Gather around the cozy wood-burning fireplace on chilly evenings, or enjoy the sunshine in the spacious 3-season sunroom that walks out to a large, private deck--ideal for entertaining. Nestled on a generous treed lot, this property provides privacy, parking for guests and water toys, and plenty of outdoor space to enjoy. Two bunkies offer extra accommodations or storage, while the oversized shed is perfect for boats, snowmobiles, or additional storage needs. Whether you're looking for a year-round home in the countryside or a cottage getaway in the Kawarthas, this property has it all. (id:59743)
Century 21 United Realty Inc.
27 Mill Street
Kawartha Lakes, Ontario
Welcome to your dream lakeside escape! This exceptional 6-bedroom, 5-bathroom home offers the perfect blend of rustic charm and modern comfort, nestled on a spacious, beautifully landscaped lot. With a log-style interior and soaring cathedral ceilings, this open-concept home is filled with natural light from the many windows that showcase breathtaking water views. Enjoy year-round comfort with a cozy wood-burning fireplace, 3-season sunroom, andz garage access. The main floor flows effortlessly to an upper deck, perfect for morning coffee or evening sunsets, and a covered BBQ area ideal for entertaining. The fully finished lower level adds even more functional living space with an additional living room, bedrooms, and a full bathroom. This level walks out to the backyard which has a screened-in patio that provides seamless indoor-outdoor living just steps from the water. Outside, enjoy a large waterfront deck complete with a private boathouse and boat lift, ideal for boating and water sports. After a day on the lake, gather around the fire pit and take in the serenity of your surroundings.A gated driveway ensures privacy and security, with ample parking for family and guests. Whether you're looking for a year-round home or a luxury weekend getaway, this waterfront gem has it all. (id:59743)
Keller Williams Energy Real Estate
1489 Tamblin Way
Peterborough West, Ontario
Well maintained two storey Garden Home, located near schools in the highly sought after West End of Peterborough. This end unit home offers an abundance of natural light. Open concept main floor with glass sliding doors that lead to a large fenced back yard with patio for entertaining. The second floor has a 4 pc bath with a jetted bath tub and is located beside the master bedroom that overlooks the backyard. The spacious loft with Juliette balcony has a double closet and can be used as a sitting area or could be turned into a second bedroom. The full basement is a blank canvas that has plumbing already roughed in and has endless possibilities. Located in a family friendly neighbourhood within walking distance to schools, bike paths and walking trails. (id:59743)
Century 21 United Realty Inc.
1329 White Crescent
Peterborough West, Ontario
PRIME WEST END FAMILY HOME, exceptional location for this stunning raised brick bungalow. Abundance of natural light. Move in ready. 4 spacious bedrooms with large closets, 3 bathrooms and main floor laundry. Fully finished basement with recreation room perfect for entertaining, complete with gas fireplace. Beautiful eat in kitchen with access to the tranquil 3 season sun room, overlooking a well maintained backyard with gorgeous perennial garden. This home shows pride of ownership throughout. Located in a family friendly neighbourhood within walking distance to schools, bike paths and walking trails. Convenient access to the hospital, hwy 115 and 407. (id:59743)
Century 21 United Realty Inc.
2151 Chris Mason Street
Oshawa, Ontario
Unmistakably Jeffery! Brand new, to-be-built 3-bedroom, 3-bathroom two-storey home offers exceptional design and craftsmanship. The Views is Oshawa's premier new home community boasting a family friendly environment in a neighbourhood worthy of the Jeffery name. Uncompromising quality, attention to detail with both classic and modern touches that ensure a home you will love for years to come! The Vista model Elevation D capitalizes on the modern farmhouse trend and is architecturally stunning from start to finish. The interior boasts a massive kitchen/great room design and an open-to-above staircase. Convenient second floor laundry. Primary bedroom with oversized walk-in closet and an ensuite equipped with both a freestanding tub and a glass shower. Views by Jeffery Homes in North Oshawa is conveniently located near schools, the 407 and plenty of amenities, from shopping to restaurants. Exterior front finish: James Hardie board. Exterior rear and side finish: vinyl siding. (id:59743)
RE/MAX Jazz Inc.
550 Old Highway 2
Quinte West, Ontario
Great opportunity to live beside the Bay of Quinte at an affordable price. The home has recently been updated. Two large bathrooms and a cozy living room with gas fireplace. New bathroom on the second floor, new central air, new deck and privacy fencing and new eavestroughs. The property has a great view of the Bay of Quinte with a new gazebo. Two large garages and workshop. The price includes all docks and 4 boat ramps, all lawn furniture and a Yamaha golf cart. Ideal for a military person and/or an outdoors person. Great fishing. Airbnb potential! (id:59743)
Exit Realty Group
1074 Lakehurst Road
Trent Lakes, Ontario
This private century home offers four bedrooms and two bathrooms, with sunset views over Sandy Lake just across the road. From the propertys dock, tenants can kayak along Sandy Creek with access to both Sandy Lake and Buckhorn Lake. Evenings can be spent unwinding in the wraparound sunroom, perfectly positioned to take in the lakes sunsets. Inside, the home features a modern, updated kitchen with an open-concept dining area, hardwood floors throughout and a wood stove for cooler nights. A main floor bedroom, three-piece bath, laundry, and mudroom provide convenience, while the upper level offers three additional bedrooms and a four-piece bath, complete with a large soaker tub overlooking the backyard. Comfort is ensured year-round with two AC/heat pumps and a forced-air propane furnace. Located just minutes from Sandy Lake Public Beach and a short drive to Buckhorn, the home offers both natural beauty and nearby conveniences.Tenants are responsible for all utilities, lawn maintenance, and snow removal. Furnishings are negotiable. Rental terms are available for 6 or 12 months. (id:59743)
Royal Heritage Realty Ltd.
22649 Loyalist Parkway
Quinte West, Ontario
Bright and welcoming, this 3-bedroom, 1-bathroom home sits along the picturesque Bay of Quinte. Step inside to a spacious open-concept foyer that leads to a family-sized kitchen with water views, a generous living room with wall-to-wall windows and a dual-sided fireplace adjoined to a formal dining room overlooking the bay. Three well-sized bedrooms and a 4-piece bath complete the main level. The lower level offers a large rec room, abundant storage, and a substantial unfinished area with endless potential. A walkout leads to the backyard, where you'll enjoy private, direct access to the water. Perfectly positioned for boating, fishing, swimming, and countless water activities, this property is also just minutes from schools, shopping, and all of Trenton's amenities plus a short drive to CFB Trenton and the beaches and wineries of Prince Edward County. The true gem of this home is the private backyard oasis. Whether entertaining, relaxing, or simply soaking in the stunning views, this peaceful retreat provides the perfect waterfront setting. Additional features include a circular driveway with parking for up to eight vehicles, a double carport with storage, and convenient pass-through access to the backyard. Whether you're seeking a year-round residence or a weekend getaway, this waterfront home is ready for your personal touch. (id:59743)
Exit Realty Group
1156 Clarke Road
Prince Edward County, Ontario
Welcome to your own private retreat in the heart of Prince Edward County. Spanning 43 acres, this property offers the perfect balance of peace, privacy, and convenience. Just under 10 minutes from historic downtown Pikton, you'll enjoy easy access to shopping, dining, schools, and healthcare. The fertile land creates a blank canvas for homesteading or hobby farming, giving you endless opportunity to grow, create, and thrive. Multiple outbuildings provide flexibility for storage, workshops, or supporting your agricultural dreams. For nature lovers, you're just minutes from some of the region's best hiking trails and pristine beaches, offering year round adventure and exploration. Whether you're envisioning a working homestead, a peaceful escape, or a long-term investment, this 43 acre property is a rare opportunity to create your vision right here in Prince Edward County. (id:59743)
Keller Williams Energy Real Estate
106d - 223 North Park Street
Belleville, Ontario
Beautifully renovated, ground level unit that is freshly painted and ready for you to move in, relax and enjoy the ease and comfort of condo life! There is even your own private patio! You will love the roominess of the living and dining areas and the quality, custom designed kitchen! There are two spacious bedrooms with double closets, a nicely renovated 4pc bathroom, in-suite laundry and a locker just down the hall. Windows and doors have been recently replaced and one parking space is included. The complex is well managed and maintained with landscaped grounds, an inground pool, visitor parking, secured entry and on-site superintendant. Enjoy the convenience of this outstanding Belleville location beside Riverside Park and within easy walking distance to shopping, restaurants, transit and essential services. This is a great place to call home! (id:59743)
RE/MAX Quinte Ltd.
5 - 23 Pellissier Street
Trent Hills, Ontario
AVAILABLE October 1st Modern Loft Apartment in Campbellford! Calling all downsizers and those seeking a low-maintenance lifestyle! This three-year-old, purpose-built loft apartment offers comfort, style, and convenience in the heart of Campbellford perfect for long-term leasing. Step inside to find 2 spacious bedrooms and 2 full bathrooms, a fabulous custom kitchen with quartz countertops, centre island, and stainless steel appliances (fridge, stove, dishwasher, over-the-range microwave). The open-concept design is complemented by tile floors in the bathrooms, durable vinyl plank flooring throughout, and cordless cellular shades on every window. Enjoy the convenience of in-suite laundry (washer & dryer included), a private outdoor deck, one parking space, and your very own garage with e-car charger. High-efficiency natural gas furnace, central AC, and HRV system ensure year-round comfort. All this, just minutes from downtown shops, groceries, and amenities plus only 20 minutes to Stirling, 25 to Brighton, and 40 to Belleville. Utilities are extra. (id:59743)
RE/MAX Quinte Ltd.
1224 Mccrackens Lane
Minden Hills, Ontario
All the extras you could ask for! This stunning four-season cottage comes fully equipped and ready to enjoy. Situated on the highly desirable Horseshoe Lake, you'll love the excellent boating and crystal-clear swimming with a sandy shoreline and 6-7 ft depth off the dock. The stylish kitchen boasts quartz countertops and premium appliances. Featuring 2 bedrooms, a bathroom with heated floors, and hardwood throughout, this charming retreat blends comfort and elegance. A new metal roof and a 4000-litre holding tank (2022) offer lasting reliability. Thoughtfully updated with major renovations, this property is made for entertaining with a spacious deck and an impressive dock. Sold fully furnished with designer indoor and outdoor pieces, plus custom blinds just move in and enjoy. Efficient heating and a cozy wood-burning stove make it ideal year-round. With a long list of included features, this is a lakeside getaway you wont want to miss! (id:59743)
Coldwell Banker Electric Realty
12 Lacroix Court
Whitby, Ontario
Welcome to 12 Lacroix Court, an all-brick Tormina-built 3-bedroom, 3-bathroom home offering 1,510 sq. ft. of living space in one of Whitby's most desirable neighbourhoods at Taunton and Brock. Lovingly maintained by the original owners since 2003, this sun-filled home also offers a great layout with new flooring and has been freshly painted throughout. Set on a quiet court location, its ideal for families and perfectly situated close to top-rated schools, parks, shopping, dining, and all major amenities. (id:59743)
RE/MAX Jazz Inc.
1462 Major Oaks Road
Pickering, Ontario
Attention first time home buyers, Welcome to 1462 Major Oaks Road in Pickering Brock Ridge where this freehold townhome is waiting for your personal touch and offers a lot of space for large families with in-law potential in the basement. The bright main floor offers a large combined living and dining area and a nice modern kitchen with breakfast area opening on the backyard deck and fenced garden. The second floor welcomes you to a nice family room with electric fireplace; the large primary bedroom with 4p ensuite bathroom, 2 comfortable bedrooms and a 4 piece bath. The finished basement offers lots of potential for in-law suite with its large space and additional bedroom. This property is close to all major amenities, as well as 401 and 407. (id:59743)
Right At Home Realty
406 Salmon Point Road
Prince Edward County, Ontario
This is a once in a lifetime opportunity to own a lovingly restored early 19th century farmhouse on highly sought after waterfront on Salmon Point in Prince Edward County. Just around the bend from Sandbanks Provincial Park, (this is a county sweet spot) sits this enchanting 4 bedroom, 1- bathroom farmhouse. This is a purists dream with many original features unsullied by slick renovations. Restoration specialist Will Tamill did an exquisite job restoring the adjoining woodshed into a family gathering space beckoning you to unwind after a day spent among the heirloom perennials in your lush english style country garden. To all the lovers of original homesteads, this enchanting farmhouse is the special place you've been searching for. Those who long for a slower pace and a lifestyle that hearkens back to a simpler time will appreciate this character home. Glorious waterfront, wildlife, fruit trees and a fabulous english country garden! ~This is the place to make your dreams come true. Only 20 minutes from the heart of Picton where there is an abundance of top cuisine and shopping. Picton is also home to The Royal Hotel which has recently earned a Michelin Star. We also have the historic Regent Theatre and the added proximity of The Prince Edward County Memorial Hospital. Live where you love to visit! (id:59743)
Royal LePage Proalliance Realty
