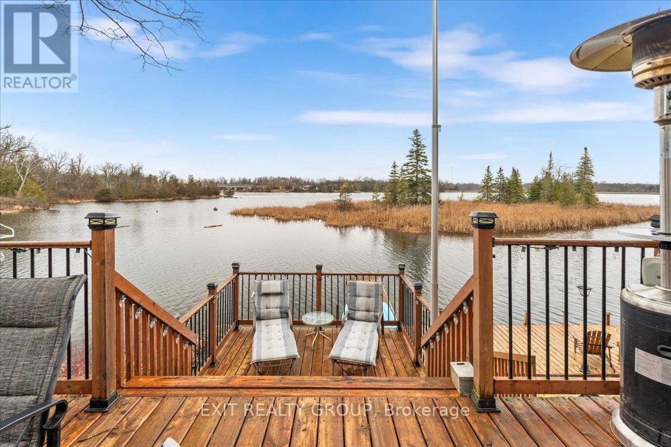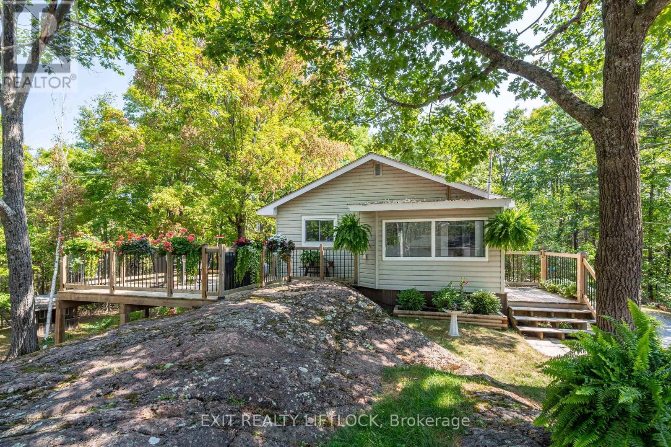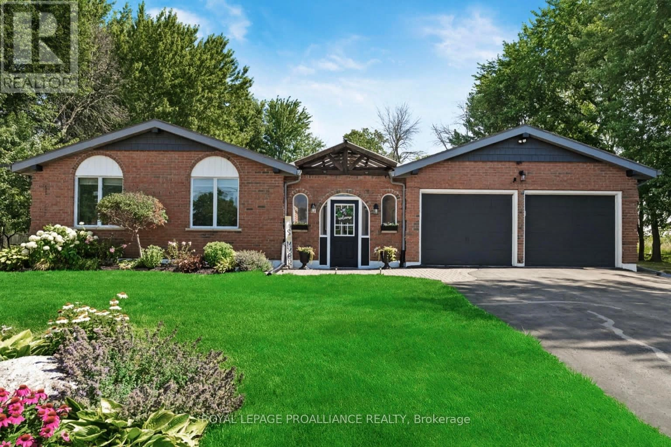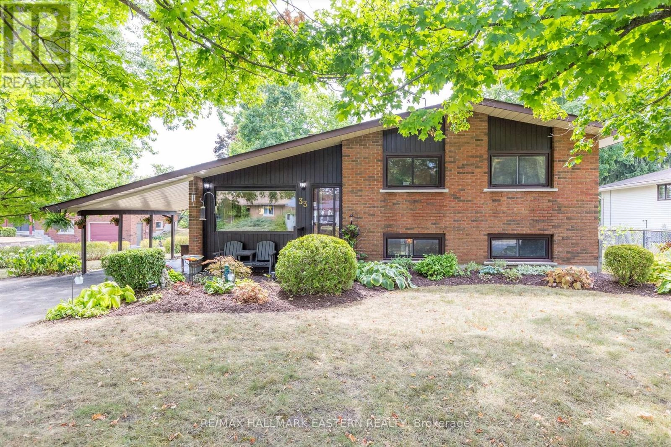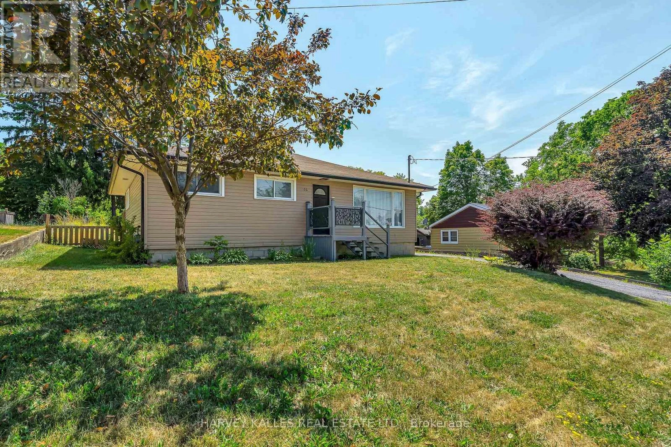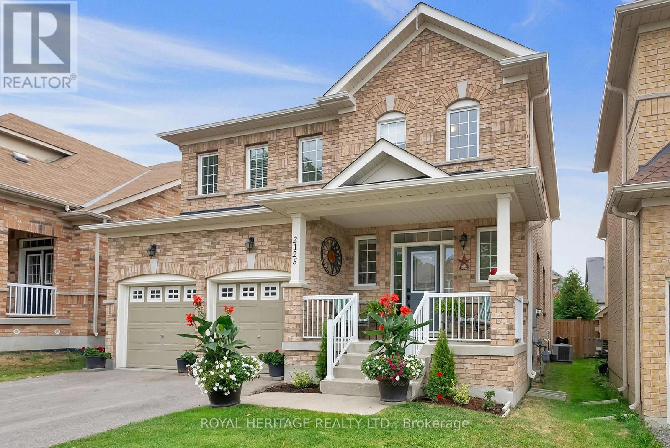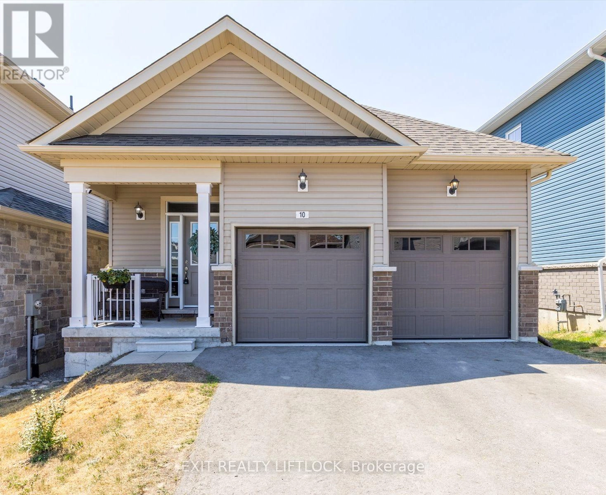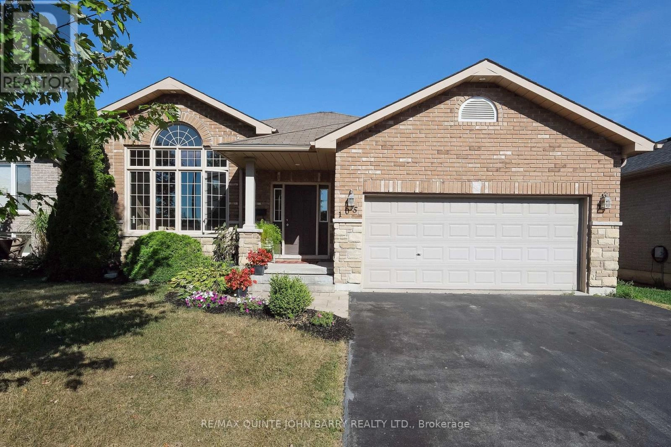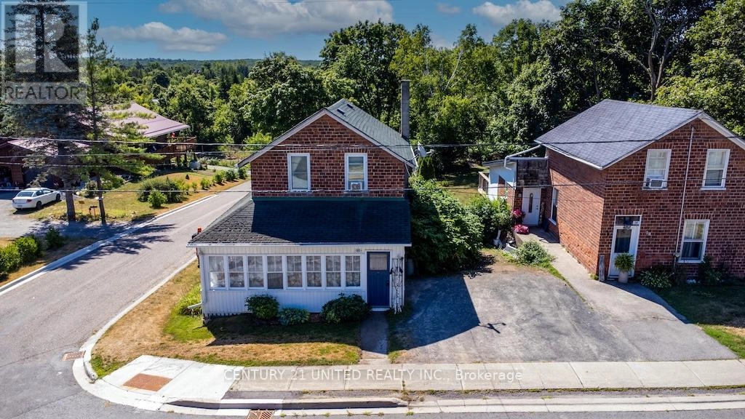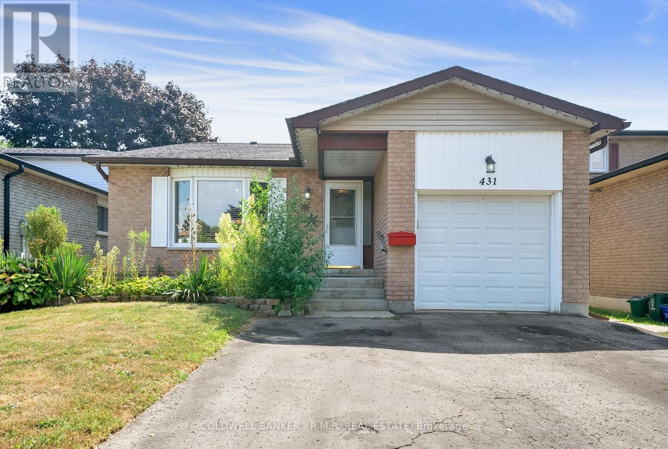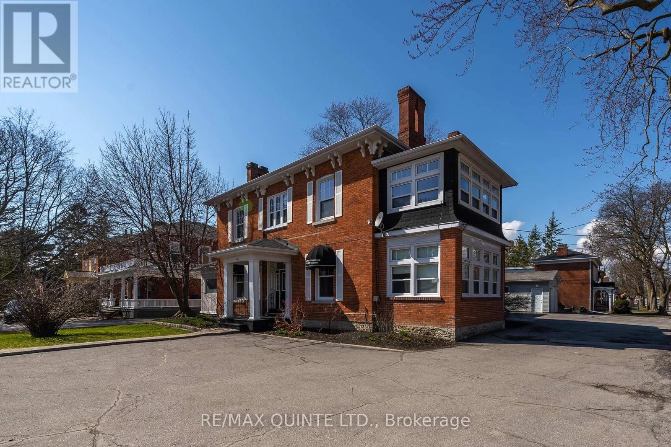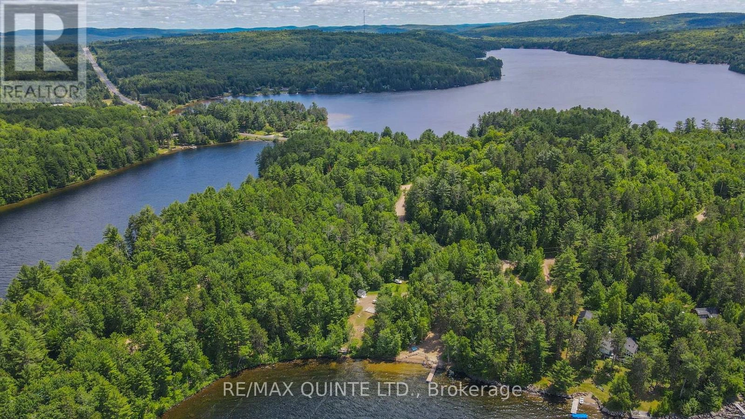82 Canal Road
Trent Hills, Ontario
Welcome to your perfect Trent River escape! This charming 3-bedroom, 1-bath waterfront cottage/4 season home offers a serene setting with breathtaking views and endless opportunities for relaxation and adventure. Located on the Trent-Severn Canal System, you'll enjoy 18 kms of lock-free boating to Hastings and Rice Lake, with access to the entire waterway system including Lake Ontario ideal for boating enthusiasts and nature lovers alike. Inside, the cottage features a cozy kitchen with new waterproof flooring, a propane fueled stove in the living room, a bright 3-season sunroom, and a primary bedroom with a private walk-out to the outdoors, perfect for morning coffees with a view. Charming 3-piece bath. Whether you're enjoying peaceful winters or sun-soaked summers, this cottage is designed for year-round enjoyment with access via a municipal road. Outside, four-tiered decks offer incredible spaces for entertaining or unwinding as you watch the boats pass by. Charming cottage situated on Crown leased land managed by Parks Canada. Annual lease fees are locked in at $7,189 until November 2028. The 2025 property taxes are approximately $1,800. An exceptional opportunity to own your slice of paradise. Just minutes to Campbellford, a vibrant town known for Dooher's award-winning bakery, unique shops, restaurants, Ferris Park, suspension bridge, Aron Theatre, and more. Located on the Trent-Severn Trail Town route, you're connected to 386 kms of inland waterway, perfect for boating, paddling, hiking, and exploring. Hi-speed internet is available via Bell, Rogers, or rural providers ideal for work-from-cottage lifestyles. Whether you're gathered around the campfire, relaxing in the sunroom, or casting a line off the dock, this warm and inviting cottage is ready to host your family's next chapter of unforgettable waterfront memories. (id:59743)
Exit Realty Group
41 Fire Route 37
North Kawartha, Ontario
Just steps from your shared access to beautiful Julian Lake (33 frontage), this move-in-ready 3-bed, 2-bath home blends comfort, convenience, and nature. Features include a drilled well, newer furnace, updated wiring/plumbing, and all-new appliances. The spacious primary bedroom offers a walk-in closet and a private ensuite, currently used as a family room, plus a walkout to the deck for morning coffee or sunset views. Bright, open-concept living, dining, and kitchen areas make it perfect for everyday living or entertaining. Backing onto Crown Land, enjoy trails and wildlife right from your backyard, plus swimming, boating, and fishing at the lake. Note: there is a right of way between the garage and house (id:59743)
Exit Realty Liftlock
240 River Road
Belleville, Ontario
This beautiful home is perfect for outdoor enthusiasts and nature lovers! Its less then 1 kilometer from the ATV/Bike/Snowmobile trails and has 2 sheds and lots of room for your outdoor toys and trailers. A rare blend of peaceful country living with convenient city access! Whether you are enjoying a nap beside the fire in the living room, a glass of wine with a good book in the sun-room or making smores by the backyard fire your work woes will melt away! This well-cared-for, large country bungalow is nestled on a beautiful park-like 1.2 acre lot with no neighbors behind, offering privacy and serenity. Featuring 3+1bedrooms and 3+1 bathrooms, this home is perfect for families or anyone seeking space and comfort. Enjoy natures views from the bright sun-room and take advantage of the oversized 2-cargarage with a separate workshop-ideal for hobbyists, home gym or extra storage. This home has been lovingly cared for and updated. There is even a natural gas back up generator in place and a walk up from the rec-room creating the potential of a separate in-law suite. Enjoy country living while still having Natural Gas Heat and true high speed internet. . (id:59743)
Royal LePage Proalliance Realty
33 Parkview Drive
Peterborough North, Ontario
All-brick 3+2 bedroom side-split ideally positioned on the quiet, park-facing side of prestigious Parkview Drive a coveted north-end cul-de-sac with direct trail access into Jackson Park. The thoughtfully designed main floor features the kitchen at the rear, opening to a raised deck with sweeping, unobstructed park views. Just a few steps up are three generous bedrooms and a well-appointed four-piece bath. The bright, above-grade lower level offers oversized windows, two additional bedrooms, and a walkout to the backyard, complemented by a newer three-season Prestige sunroom nestled in a private, tree-filled setting for a tranquil, nature-immersed retreat. Situated on an extra-wide lot with complete privacy and a covered carport, this rare offering blends the serenity of nature at your back door with the convenience of nearby amenities. Home Inspection available. (id:59743)
RE/MAX Hallmark Eastern Realty
106 Union Street
Prince Edward County, Ontario
A wonderful, family-friendly home located in the heart of Picton that is truly move-in ready. This property offers an ideal blend of small-town charm and modern amenities, making it perfect for comfortable living. You'll love the easy access to local attractions; it's just a short walk or bike ride to the beautiful Picton Marina, Picton Bay, and the charming shops and restaurants along Main Street.This bright and meticulously clean home features a well-thought-out layout. Upstairs are three spacious bedrooms and a four-piece family bathroom. The lower level includes an additional bedroom and a three-piece bathroom with a shower. The eat-in kitchen on the main floor is a highlight, offering direct access to a backyard deck where you can enjoy peaceful views of the protected conservation greenery right behind the property, ensuring privacy and a beautiful natural backdrop. The lower level also provides a very large family room, a separate laundry room, a utility room, and an extra storage area, offering ample space for all your needs. Outside, the property boasts a private double driveway, a mature treed backyard, and a convenient shed for additional storage. This home truly offers a private retreat while still being incredibly close to all essential amenities, including shops, dining, schools, and parks. We believe it presents a fantastic opportunity for anyone looking to settle into the vibrant community of Picton. (id:59743)
Harvey Kalles Real Estate Ltd.
2125 Rudell Road
Clarington, Ontario
*** Open House Sun Aug 24th 2-4**** Welcome to one of Newcastle's most sought after neighbourhoods, Gracefields! This all brick 4 bedroom 3 bath home features a smart main floor layout with 9' ceilings & beautiful hardwood floors throughout main and second levels. The combination of traditional formal rooms w a modern open concept is perfect for everyday living or entertaining! The spacious kitchen has upgraded cabinets, granite counters, backsplash & upgraded Stainless Steel appliances. Eat in Kitchen has sliding glass doors with a walkout to a large deck w Hard Top Gazebo in a fully fenced backyard. Mature cedars provide lots of privacy. Backyard also features garden shed & convenient natural gas bbq hookup. Large primary retreat offers an extra deep Walkin closet with custom closet organization system & 4pc ensuite bathroom w glass shower, upgraded vanity & porcelain tiles! All other bedrooms are also a great size with large windows & all have double closets! Unfinished bsmt is a perfect spot for the kids to play or for your gym. Plus there's a Bonus Cold Room! Ready to finish anytime if you need more space w 3 pc. Bath R/I. Double Car Garage Fits 2 Cars ; Elevation Is Great No Steps, Easily Bring Things Into The Mudroom/Main Floor Laundry Directly From Garage. Walking Distance To Schools, Parks & Splashpad, Rec Centre, Pool & Shopping. New K-12 school within 5 minues walking distance announced by the municipality set open in 2028. (id:59743)
Royal Heritage Realty Ltd.
10 Veterans Road
Otonabee-South Monaghan, Ontario
This beautifully built 5-year-old bungalow offers bright, open living space with airy 9-foot ceilings throughout. The kitchen is the heart of the home, featuring a centre island, quartz countertops, and lots of cupboard space--ideal for both daily living and entertaining. The main floor includes a spacious primary bedroom with a 4-piece ensuite and walk-in closet, a 2nd bedroom and 3pc bath. The finished lower level offers even more living space with two bedrooms, large windows, another full bathroom, and those same 9-foot ceilings for a light, comfortable feel. The deck is perfect for morning coffee or summer BBQs, and the double garage with paved driveway adds to the homes convenience. Quick access to Hwy 115 for an easy commute, if required. A great family-friendly spot with a nearby playground for the kids. (id:59743)
Exit Realty Liftlock
105 Parkview Heights
Quinte West, Ontario
Welcome to this beautifully maintained raised bungalow offering over 2,500 sq ft of finished living space with 1,592 sq ft on the main level and an additional 1,008 sq ft on the finished lower level. Situated on a landscaped lot, the home boasts a durable brick, stone, and vinyl exterior and fantastic curb appeal. Step into the large foyer with tile flooring, where natural light welcomes you in. The bright living room features a large window that fills the space with sunlight, flowing seamlessly into the formal dining room with hardwood floors, which overlooks the living area perfect for hosting. The galley-style kitchen offers tile floors, ample cabinet and counter space, an eating area, and direct access to the backyard deck - ideal for morning coffee or summer barbecues. The main level features 3 generously sized bedrooms and 2 bathrooms, including a primary suite with a 3 pc ensuite and two large windows that bring in beautiful natural light. Downstairs, the finished lower level adds flexible living space with a spacious rec room with laminate flooring, 4th bedroom and a 4 pc bath perfect for guests, teens, or extended family. Outside, enjoy a large, fully fenced backyard, offering privacy and plenty of room for entertaining, gardening, or relaxing. This home blends comfort, style, and functionality in a sought-after layout. Move-in ready and ideal for families, multi-generational living, or anyone looking for extra space inside and out. (id:59743)
RE/MAX Quinte John Barry Realty Ltd.
60 Albert Street E
Trent Hills, Ontario
Village of Hastings, 3 bedroom, story and a half brick century home. All 3 bedrooms are on the 2nd floor, the main floor has an open concept living and dining rooms, with plenty of room to gather. Separate kitchen has room for eat-in if you wish. The wrap around enclosed porch is great place to relax out of the weather. It also has a detached garage/workshop and a covered sitting area overlooking a spacious landscaped backyard, great for entertaining. Downtown shops, restaurants and stores, the library, churches and the river are all within a couple blocks. A very affordable home and a great place to live! (id:59743)
Century 21 United Realty Inc.
431 Grange Court
Oshawa, Ontario
Welcome to your next home in a quiet, family-friendly neighbourhood! This spacious 4-level backsplit offers a functional and versatile layout ideal for growing families, featuring 3 bedrooms, 2 bathrooms, and multiple living areas to suit every lifestyle. The main floor boasts a bright, open-concept living and dining area complete with hardwood floors, a large bay window, and pot lights that create a warm, welcoming ambiance. The updated kitchen is just steps away and features stainless steel appliances including a gas stove, granite countertops, ample cabinetry, and a sunny window overlooking the backyard. Just a few steps down, the spacious family room offers hardwood flooring, a cozy wood-burning fireplace, and French doors leading to a fully fenced backyard retreat. Step outside to a covered stamped concrete patio perfect for year-round entertaining. This level also includes the third bedroom, ideal for guests, a home office, or an in-law suite. Upstairs, you'll find two generous bedrooms and a beautifully updated main bathroom, complete with double sinks, a stand-alone shower, and a separate tuba true spa-like retreat. The finished basement offers even more space for a rec room, gym, or play area, providing plenty of room for the whole family. Outside, a large garden shed adds extra storage for tools, bikes, or seasonal equipment. **Enjoy the convenience of this prime location** walking distance to schools, parks, trails, and shopping, plus quick access to Highways 401 & 407 for an easy commute. This well-maintained home is ready to welcome your familydon't miss out! (id:59743)
Coldwell Banker - R.m.r. Real Estate
Upper Level - 156 Bridge Street E
Belleville, Ontario
Welcome to this beautiful 3-bedroom, 2-bathroom upper-level apartment, located in one of Belleville's most sought-after neighbourhoods, the historic East End. Situated in a charming heritage building, this unique apartment effortlessly blends classic character with modern comfort. Step inside and be greeted by bright, airy windows and original hardwood flooring. The inviting sunroom is perfect for morning coffee or a quiet reading nook, offering a peaceful retreat all year round. The home also includes a convenient in-suite laundry room and comes fully furnished, so you can move in and feel right at home. Heat, electricity, and water are included, along with one dedicated parking spot. Whether you're a professional, a couple, or a small family, this apartment offers space, style and convenience in a desirable location close to parks, schools, and downtown amenities. Available September 1st / 2025. (id:59743)
RE/MAX Quinte Ltd.
76 Carson Heights
Madawaska Valley, Ontario
Welcome to your own slice of paradise on the pristine, spring-fed Carson Lake! With over 173 feet of stunning waterfront and more than an acre of land, this rare opportunity offers a beautiful natural rocky shoreline, perfect for families to enjoy swimming, boating, skating, and year-round lakefront fn. Take in the breathtaking views from the elevated deck overlooking the lake, an ideal spot for morning coffee or evening sunsets. And when the day winds down. gather around the bonfire under the stars to make lasting memories. Tucked away just 5 minutes from Barry's Bay, this property is located on a year round municipal road with hydro available at the lot line. Whether you're dreaming of building your ideal retreat or investing in a special piece of waterfront, opportunities like this are rare on Carson Lake. Don't' miss your chance to own this beautiful four-season getaway! (id:59743)
RE/MAX Quinte Ltd.
