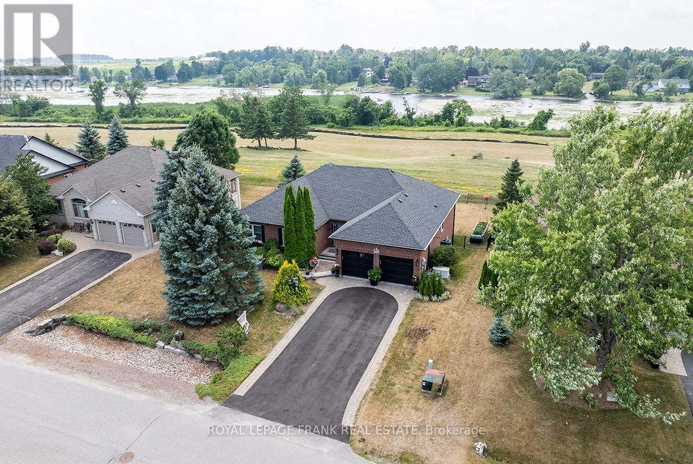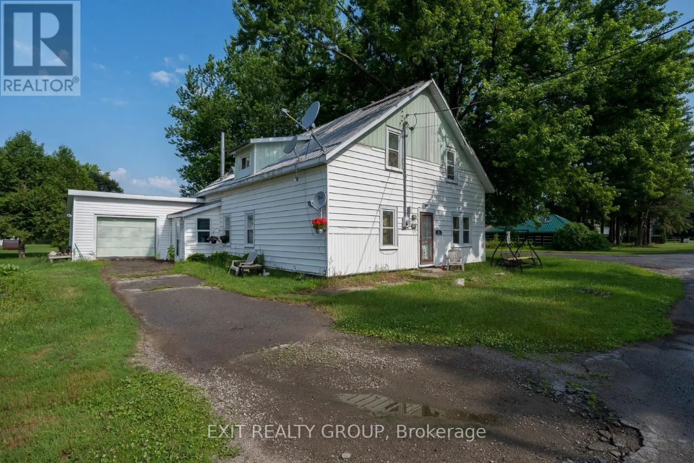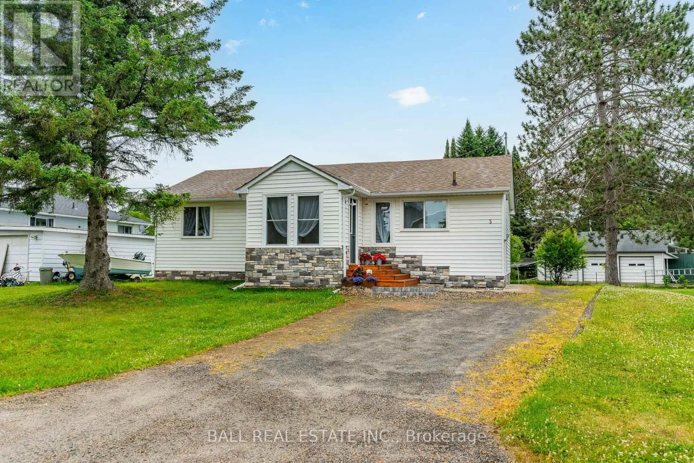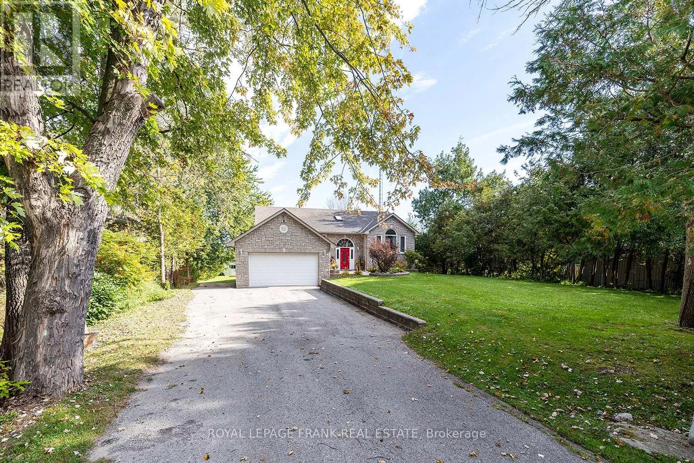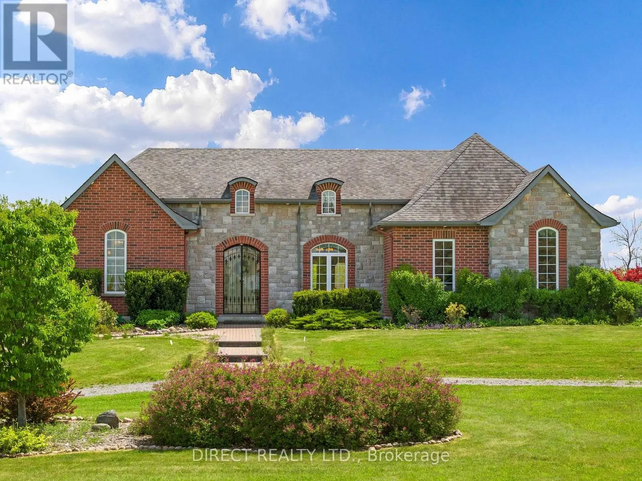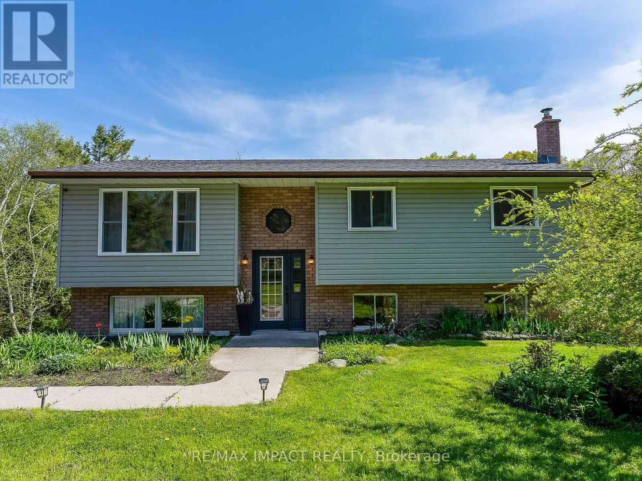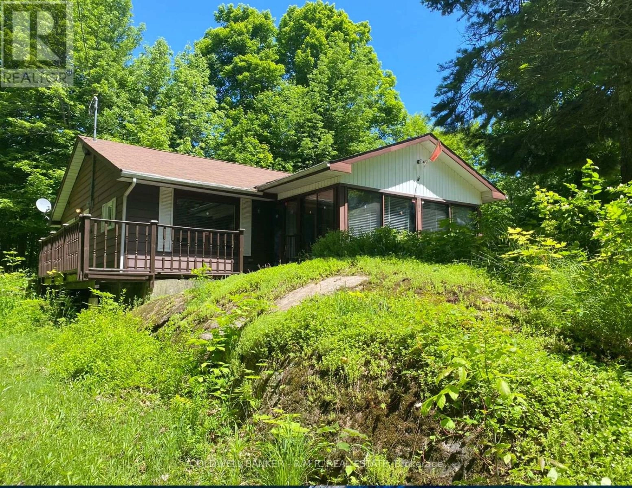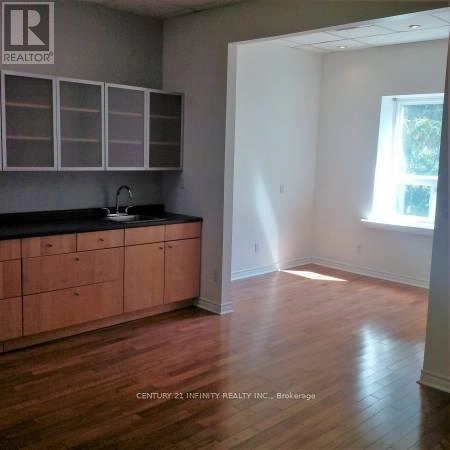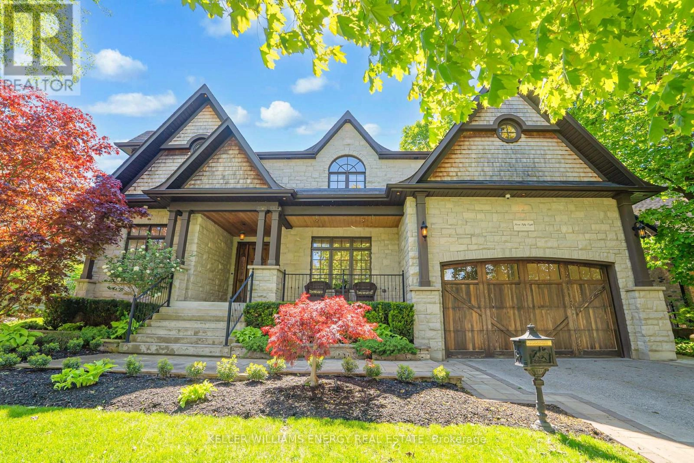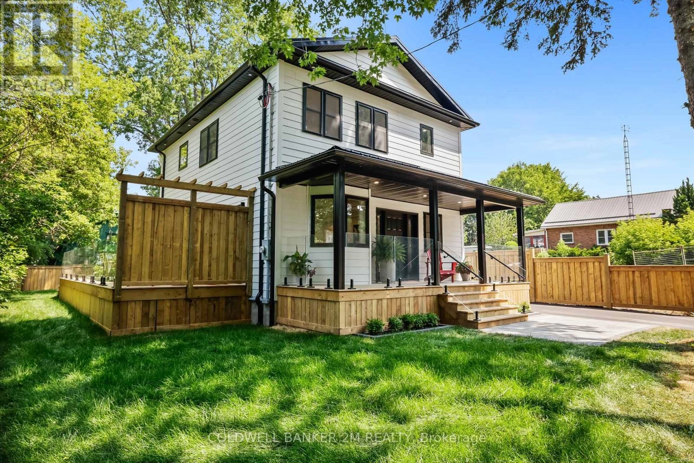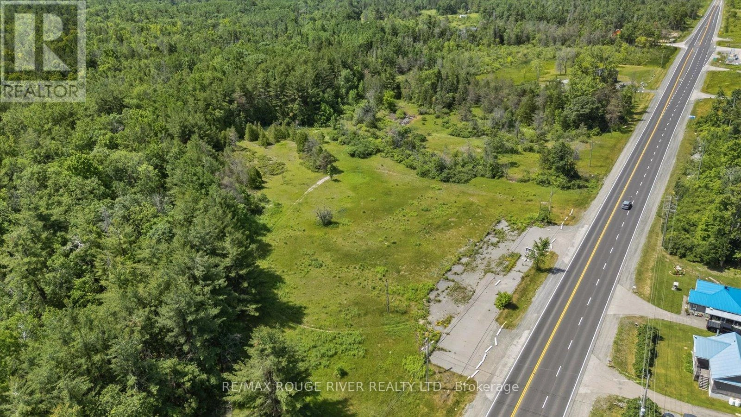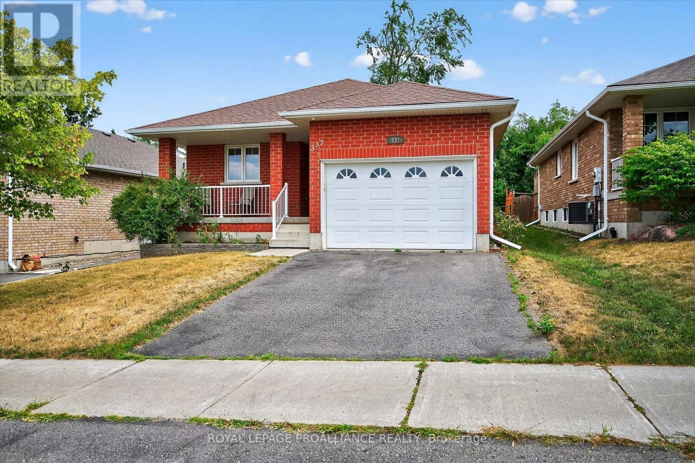202 Southcrest Drive
Kawartha Lakes, Ontario
Nestled in the Prestigious "King's Bay" Lakeside Community approximately 15 minutes from charming Port Perry, this Meticulously Maintained Brick Bungalow features Western Exposure & Breathtaking River views. Inside, you'll find a thoughtfully designed Open-Concept Layout with Upscale Finishes & Rich Hardwood Floors throughout the main level. Living room boasts a gas fireplace, custom Cabinetry, California Shutters & expansive River Views. A Formal Dining Room & a spacious, Eat-In kitchen with Granite Counters and Walkout to the Deck make Entertaining Effortlessly. The Primary Bedroom showcases a large Walk-in Closet & Spa-like Ensuite with Jacuzzi tub & Separate Shower. Main floor Laundry provides the convenience of Direct Access to the Double Car Garage. The Lower Level offers Patio Doors to Walk-out to the Yard & Patio, Gas Fireplace, Wet Bar, 3rd bedroom, 3-piece Bath with oversized shower plus a potential for a Versatile Bonus Room perfect for an Office, Den or Games Room. Step outside to enjoy the Birds & Wildlife in the peaceful Backyard with Wrought Iron Fencing. Generac for peace of mind. Don't miss this rare opportunity to combine Luxury, Comfort & Nature in one of the area's most Desirable Waterfront Communities - Homes like this don't come along often! (id:59743)
Royal LePage Frank Real Estate
53 Clement Street
Addington Highlands, Ontario
3 bedroom house with a 1 bedroom apartment located in Flinton. Great potential for multi generational living, an income property, or have a tenant to help pay your mortgage while you live in the house as well. The house needs some TLC to truly shine! (id:59743)
Exit Realty Group
3 Larch Street
Highlands East, Ontario
Welcome to 3 Larch St. This beautifully remodeled 4 bedroom bungalow has been transformed from top to bottom over the past two years- no detail has been overlooked. Step inside and enjoy the seamless flow of the open-concept kitchen, dining, and living area, perfect for modern living and entertaining. The updated bathrooms, refreshed front entrance, and cozy downstairs family room add comfort and functionality throughout the house. Major upgrades include : new shingles, new high-efficiency furnace and A/C, new plumbing throughout, updated electrical (partial), modern finishes and updates in every room. Every inch of this home has been thoughtfully updated-just move in and enjoy! (id:59743)
Ball Real Estate Inc.
25 Shelley Drive
Kawartha Lakes, Ontario
NEW PRICE!! Act fast, this Breathtaking Stone & Brick Waterfront Bungalow Wont Last & now is your chance to Escape the Hectic City Life! Imagine waking up every day to the beauty of Lake Scugog this stunning Bungalow with finished Walk-out Basement offers the perfect blend of luxury & convenience. From the moment you arrive, youll be captivated by the peaceful surroundings and spectacular water views. The Kids or Grandbabies will love watching Loons, Ducks & Swans! The Home's Open-Concept layout is designed for Modern Living & Entertaining. The Living/Dining Room, & Kitchen flow seamlessly together, featuring Granite Countertops & a Breakfast Bar plus a 4-season Sunroom & Deck for lake breezes. The main level features 3 Spacious Bedrooms, including a Lake-Facing Primary Bedroom, Ensuite & walk-in Closet plus, a main floor Laundry Room. Lots of room for the Entire Family or possible potential for the In-Laws with Direct Garage access into the finished Lower Level: a Recreation Room w/ Fireplace, Wet Bar, a 3 pc Bathroom, additional Bedroom, space for a Gym or Office & a Walk-Out to the covered Patio. At the waters edge, a Rustic Gazebo, & Firepit for unforgettable evenings under the stars & Bunkie & Workshop. Boat, Fish, or Paddle board the best Sandbar Swimming Spot is just a quick boat ride away add to the incredible Lifestyle this Home offers! Friendly Waterfront Community. Short drive to Port Perry or Lindsay & less than an hour from the GTA, Peterborough, Markham & Thornhill**this is your perfect escape w/ everything within reach. DON'T let this rare opportunity slip away make Lakefront Living your reality before someone else does! (id:59743)
Royal LePage Frank Real Estate
2104b Highway 37
Belleville, Ontario
Experience sustainable luxury on 32 acres of pristine land fronting on the Moira River, complete with a convenient boat launch next door. This custom-built ICF home features 3 bedrooms, 3 bathrooms, in-floor radiant heating, and Maple & Hickory hardwood floors with a dog-friendly finish. The gourmet kitchen boasts Italian hand-blown glass pendant lights, granite countertops, and a magnetic induction stove. Powered and heated by a combination of hydro, solar panels, a windmill, and a high-efficiency wood-fired boiler system, the home ensures energy efficiency. An 1,800 sq ft ICF-constructed workshop with in-floor radiant heating, its own 3-piece bath, and hot water tank provides ample space for farming equipment or large-scale woodworking projects. Embrace organic living with gardens, an orchard, French lilacs, an aquaponics greenhouse with a fish tank, and chicken coops. Additional features include a custom masonry barrel oven for outdoor cooking. This estate offers a harmonious blend of sustainability, craftsmanship, and comfort. (id:59743)
Direct Realty Ltd.
16899 Telephone Road
Quinte West, Ontario
Discover the perfect blend of comfort, privacy and convenience in this inviting 3+1 bedroom raised bungalow. Thoughtfully designed for relaxed living, this home features a bright, open layout with a beautiful fireplace in the family room, the perfect spot to unwind at the end of the day. Step outside to a large deck overlooking a peaceful setting ideal for your morning coffee, quiet evenings or entertaining under the stars. Downstairs, the fully finished basement offers even more space to spread out, complete with a cozy wood stove and a walkout to the private rear yard. This versatile space can be used in many forms such as a home office, extra entertainment room or even a home gym. Whether you're gardening, enjoying nature or simply craving a slower pace, this property offers the tranquility you've been searching for. Located minutes from local shops and the 401, you'll enjoy the best of both worlds rural calm with urban convenience. Come see what life can feel like when you finally have room to breathe. (id:59743)
RE/MAX Impact Realty
3493 Southwood Beach Boulevard
Ramara, Ontario
Nestled on the picturesque shores of Lake St. John, this charming 5-bedroom, 4-season home/cottage is situated on a 1-acre waterfront lot offering sensational lake views and rugged rock outcroppings with a canopy of mature trees providing the perfect backdrop & setting for your family getaway. Stepping inside, you'll feel the warm and inviting atmosphere of rustic charm and a cozy cottage ambiance. The open concept layout is ideal for family gatherings and entertaining friends. The lakeside sunroom provides an idyllic spot for sipping your morning coffee or enjoying tranquil evenings. This turnkey opportunity includes most furnishings, accessories, and appliances, (fridge, stove, and dishwasher)ensuring a hassle-free move-in experience. Additionally, it comes with an aluminum dock and a 15-foot bowrider boat featuring a 70hp motor, allowing you to fully enjoy the lake and all its recreational activities. Conveniently accessible via municipal road, this property offers easy access to nearby attractions such as Casino Rama, Washago, and Orillia. Plus, it's just a short 90-minute drive from the Greater Toronto Area (GTA), making it an ideal weekend retreat or a year-round residence. (id:59743)
Coldwell Banker - R.m.r. Real Estate
Royal LePage Signature Realty
200 - 323 Kerr Street
Oakville, Ontario
Move-in-ready office space available! This bright and clean unit features a large window that fills the space with natural light. Conveniently located on the second floor of a building equipped with an elevator. Total monthly rent $1160 + $600 TMI plus HST. The TMI covers water, heat, hydro, and air conditioning. (id:59743)
Century 21 Infinity Realty Inc.
758 Masson Street
Oshawa, Ontario
Exquisite Custom Home Thoughtfully Designed to Blend Seamlessly into the Historic Charm of This Prestigious 1920's Neighbourhood. Every detail reflects architectural excellence and the use of premium natural materials from Eastern White Cedar shakes and hand-chipped stonework to cedar garage doors on the TANDEM 3 car garage, front porch and a solid mahogany front door. Distinctive features include porthole windows, coach lighting, and formal landscaping that enhances the home's curb appeal. This timeless, traditional residence impresses at every turn. The Principal Suite features a large 5 piece Ensuite with marble floors & shower. Very large (11 x 17') custom walk-in closet. All Bedrooms feature ensuite or jack and jill ensuite. Lower level features a 5th bedroom; 9ft ceilings and large egress windows. Outstanding 2nd Floor laundry room. Air Conditioner 2023; Professionally landscaped backyard with gorgeous gazebo and built-in bbq, Sprinkler system, heated garage. Includes built-in fridge, dishwasher, wolf oven, washer, dryer and butler's pantry. (id:59743)
Keller Williams Energy Real Estate
128 Buckingham Avenue
Oshawa, Ontario
Open House This Saturday, August 23rd from 1 to 3pm! Welcome to your Dream Home on the Green! Nestled at the end of a quiet dead-end street and directly facing the manicured grounds of the Prestigious Oshawa Golf Course, this stunning three-bedroom home offers a rare blend of luxury, comfort and serene natural beauty. Whether you're an avid golfer or simply enjoy peaceful green views and open space, this home delivers a lifestyle unlike any other. Step onto the large, inviting front porch - the perfect place to enjoy your morning coffee in calm surroundings. Inside, the main floor boasts a bright open-concept layout, featuring a chef's dream kitchen with quartz countertops, an abundance of cupboard and counter space, a pot filler over the stove, a separate bar fridge, and a spacious walk-in pantry. Ideal for cooking, baking and entertaining, the kitchen flows seamlessly into the living and dining area, where oversized glass doors lead to a massive deck with sleek glass railing overlooking the course - an unbeatable space for BBQs, gatherings, or relaxing after a round of golf. Upstairs, you'll find three generously sized bedroom, including a luxurious primary retreat with breathtaking views of the golf greens, a large walk-in closet, and a spa-like ensuite with double sinks, a separate soaker tub, and a striking glass-enclosed shower. Unique tile work adds a special touch of character. The additional bedrooms are bright and spacious, offering large windows with picturesque views and easy access to a stylish four-piece main bathroom. The finished lower level offers a cozy media or recreation space - perfect for movie nights or a teenager's retreat - plus a separate office, guest space and ample storage. All of this in a peaceful setting that's just minutes from everything, schools, public transit, the hospital, shopping, and easy access to major highways. Luxury Living, Tranquil surroundings, and unbeatable convenience - this is one you don't want to miss. (id:59743)
Coldwell Banker 2m Realty
102184 Highway 7
Marmora And Lake, Ontario
An excellent opportunity to build in the heart of Marmora! This 0.48-acre residential lot offers 93.43 feet of frontage along Highway 7 and is ready for your future home, cottage, or investment project in a growing and welcoming community. Zoned Rural Residential (RR), permitted uses include a single detached dwelling, accessory buildings, and select home-based occupations like a bed and breakfast offering versatility in a setting that balances privacy with proximity to local amenities. Located just minutes from downtown Marmora, this lot is close to shops, dining, community services, and local conveniences. You're also a short drive to the Crowe River and Crowe Lake, both well-loved for fishing, boating, and waterfront relaxation. Marmora is a friendly, close-knit community with a mix of full-time residents and seasonal visitors who value its charm, natural surroundings, and easy access to recreation. Whether you're ready to build or planning for the future, explore the possibilities at 102184 Highway 7 where community charm meets everyday convenience. (id:59743)
RE/MAX Rouge River Realty Ltd.
337 Bianco Crescent
Peterborough West, Ontario
Neighbourhood gems like this bungalow don't come around often. This is 337 Bianco Cres. Solid brick, one-owner, well-cared-for, and set on a quiet crescent in one of Peterborough's most consistently asked-about areas. Inside: 3 bedrooms, 2 bathrooms, bright and spotless, with an easy flow from the welcoming front porch to the large back deck with privacy panels. Downstairs, a big rec room anchored by a gas fireplace. Upstairs, another. Outside, a yard with room for kids, pets, or a garden. Attached garage. Great school district. Close to trails, parks and the PRHC. Whether you're starting out, ready to scale down, or simply looking for a beautiful manageable space that feels like home, this works for all. All thats left is to pack your bags. (id:59743)
Royal LePage Proalliance Realty
