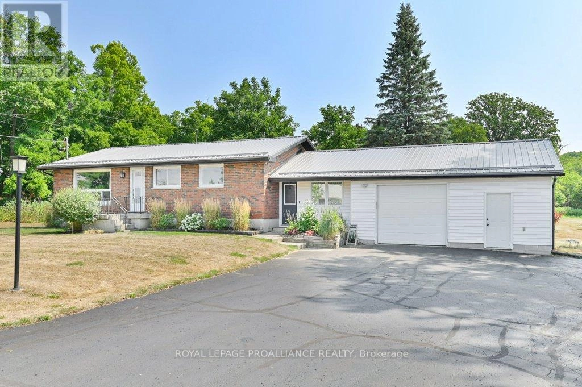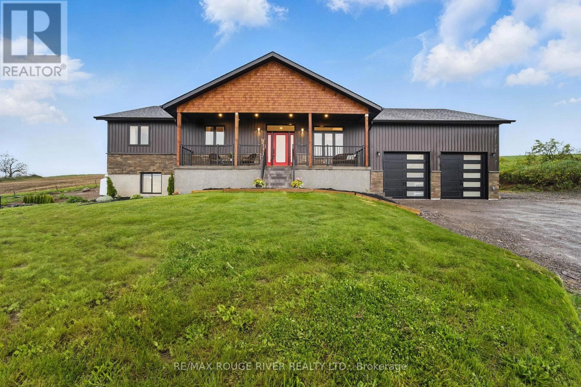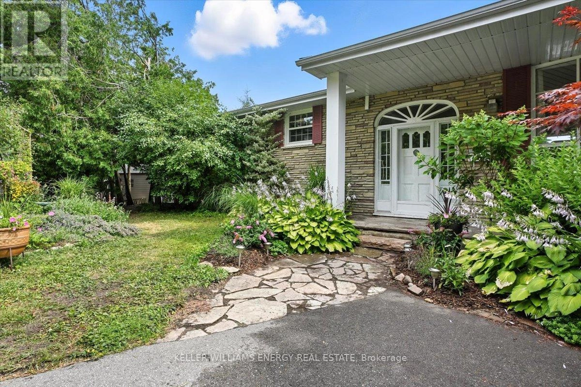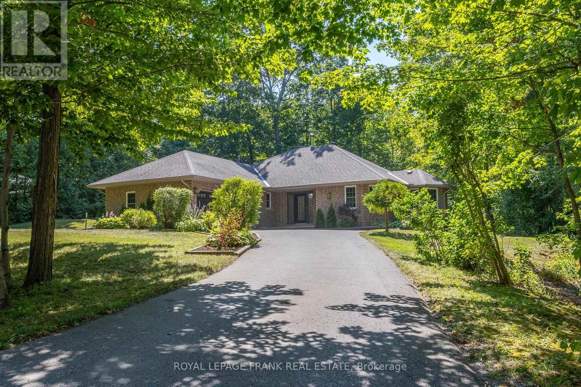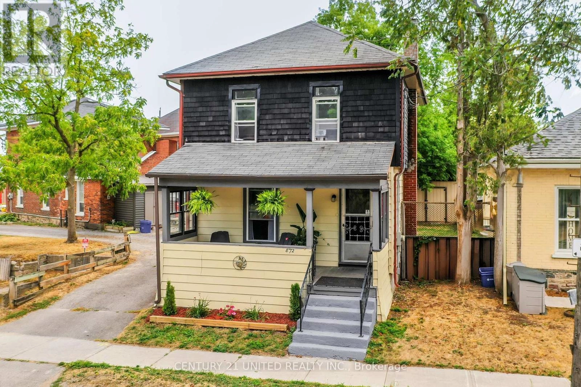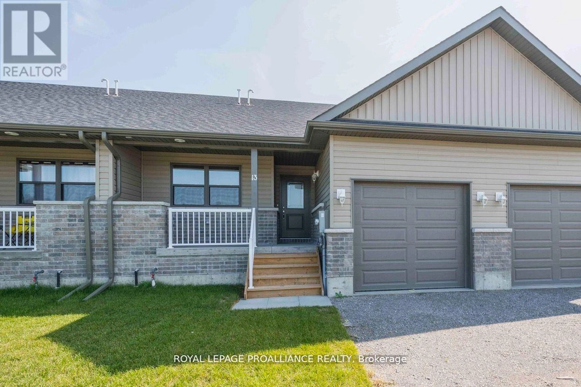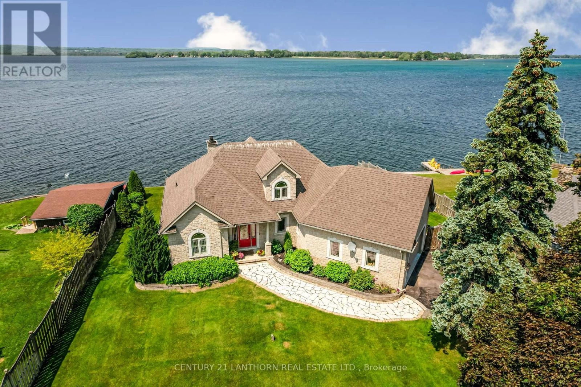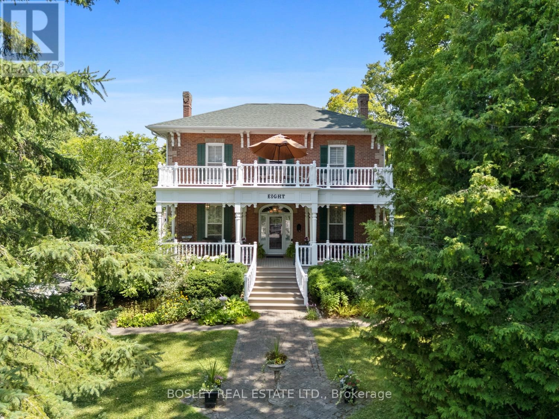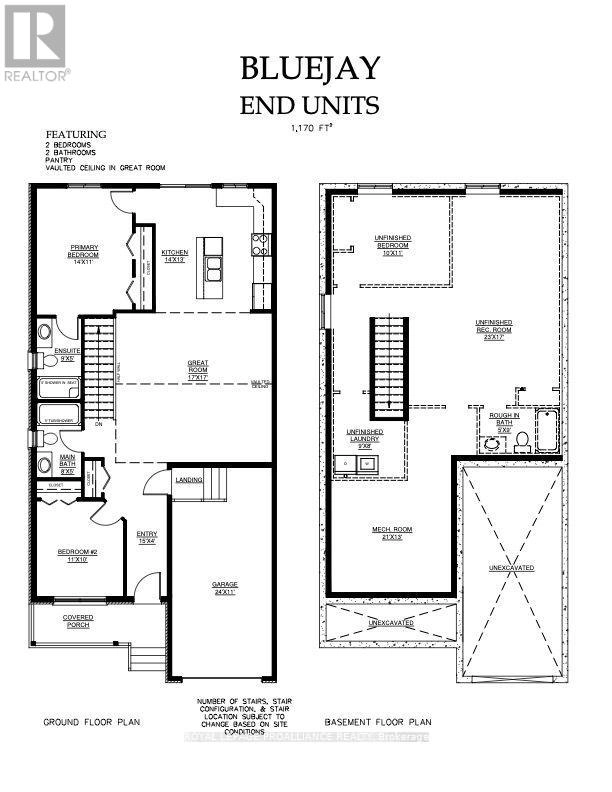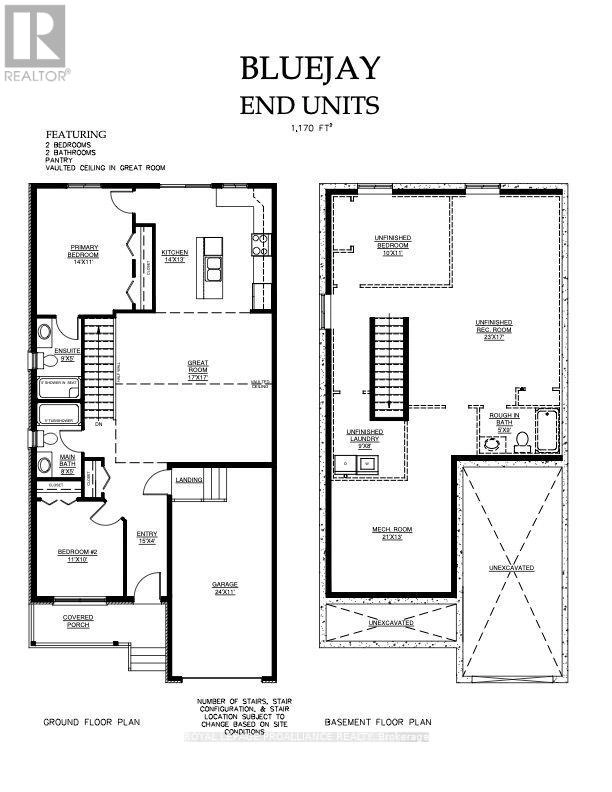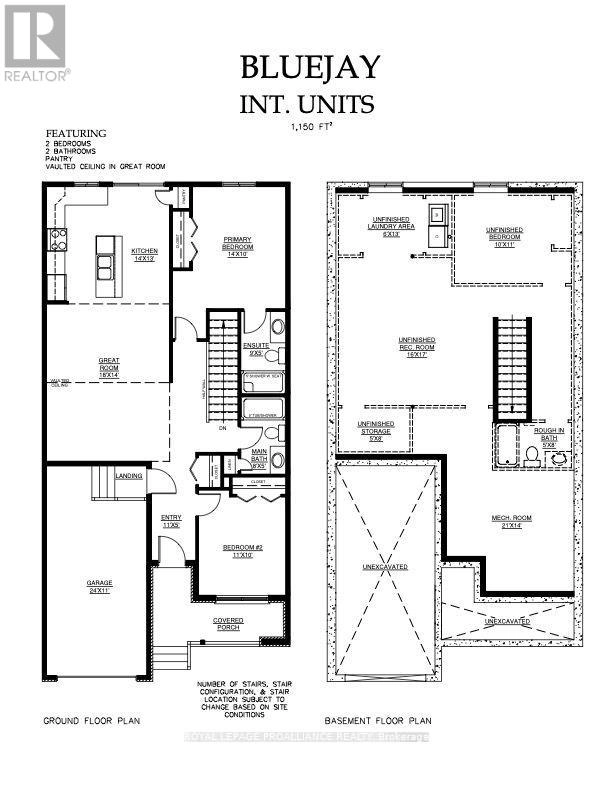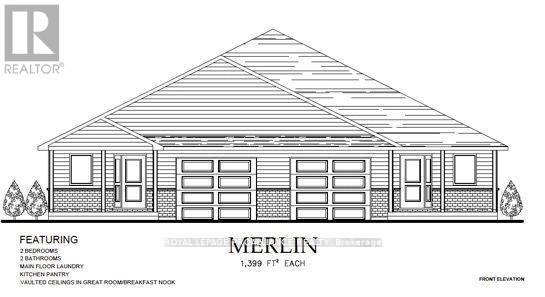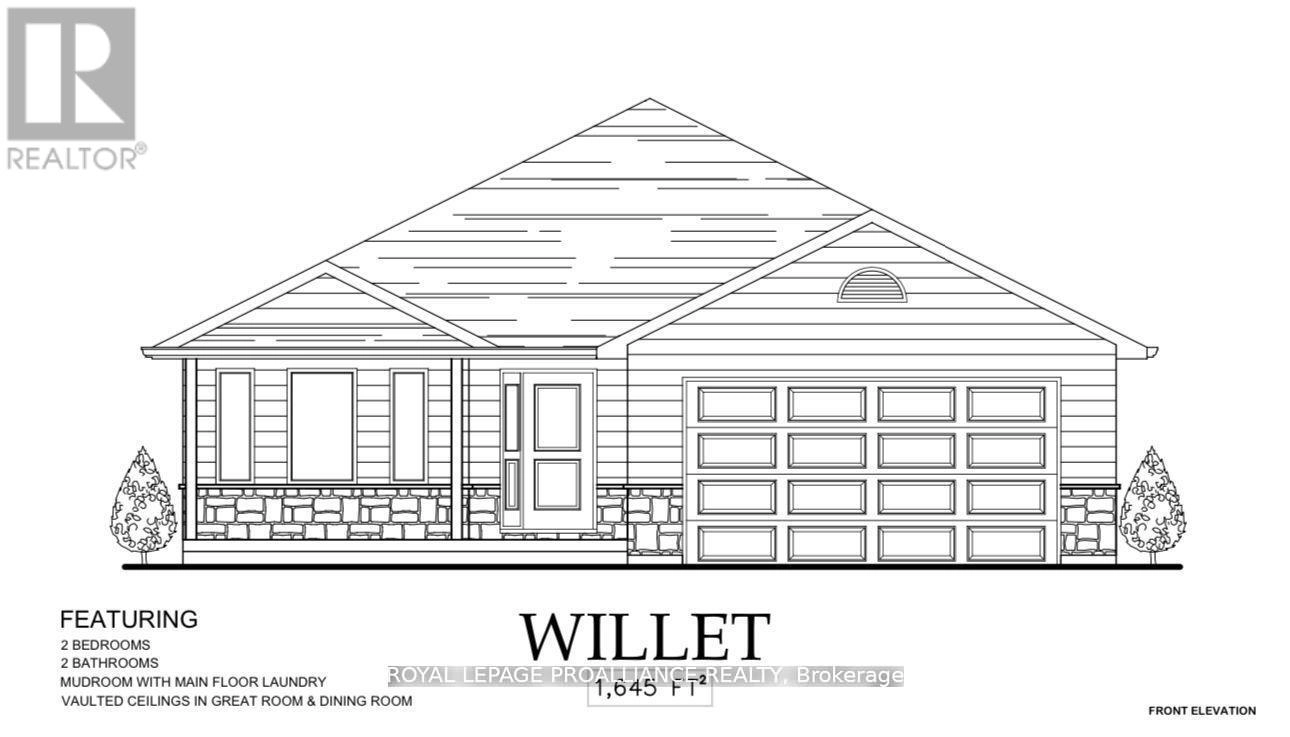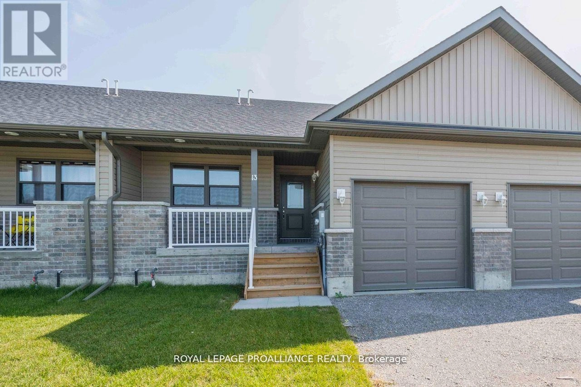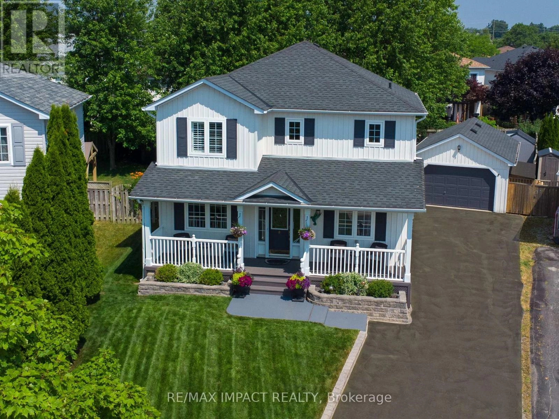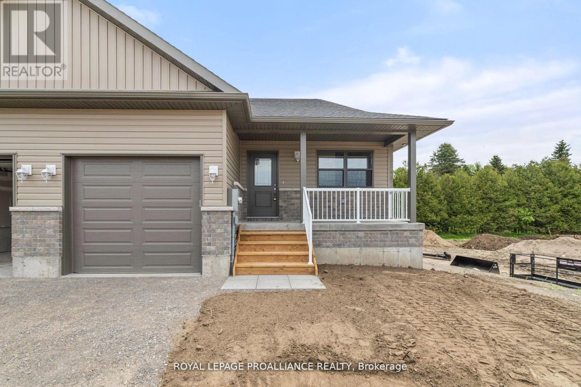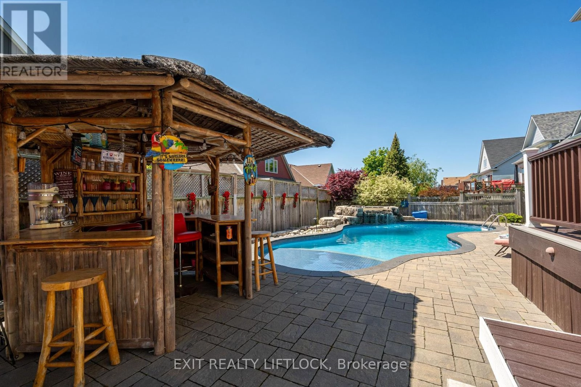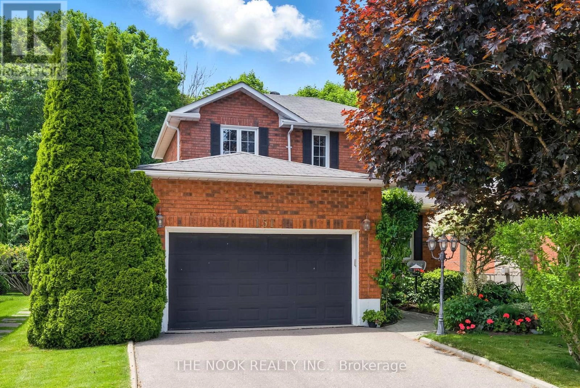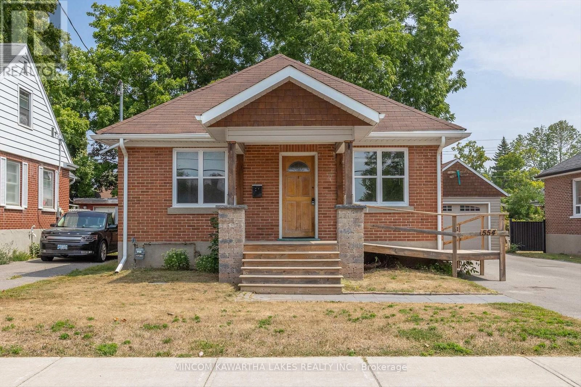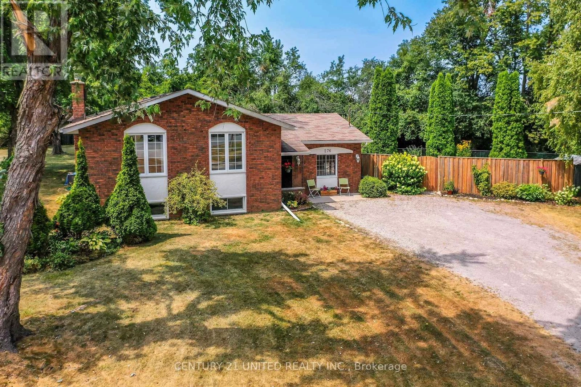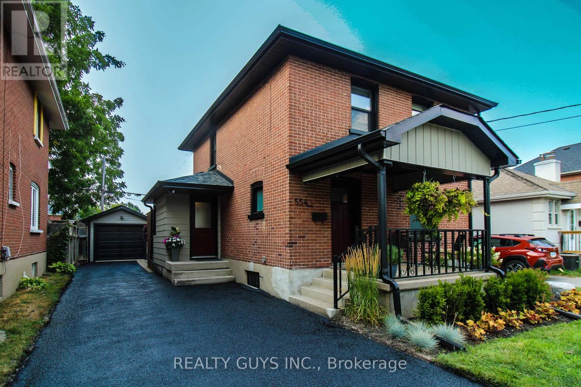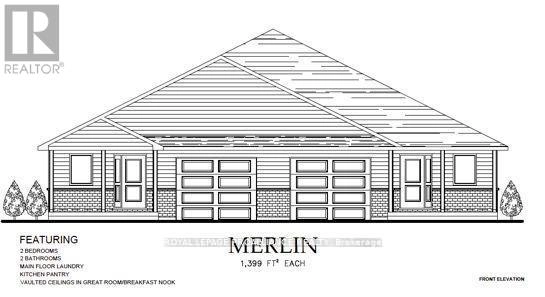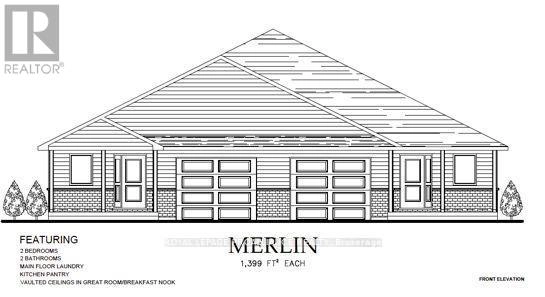792 Glen Miller Road
Quinte West, Ontario
Beautiful All-Brick Bungalow - Immediate Possession Available! This stunning open-concept all-brick bungalow offers style, comfort, and convenience in an unbeatable location. The gorgeous kitchen features a large butcher block island, quartz countertops, under-cabinet lighting, a stunning backsplash, a brick wall feature, and a gas stove. Appliances include fridge, gas stove, dishwasher, washer, and dryer. The bright living room offers a beautiful fireplace, while the spacious family room showcases a natural gas fireplace with a brick wall feature, perfect for those cozy nights. An additional natural gas fireplace in the lower level creates a warm and inviting space for family gatherings or entertaining. With 3+1 bedrooms and 2 bathrooms, this home has been extensively updated. A brand new metal roof (2025 - 3 months old) provides lasting durability, while the kitchen windows that were replaced in 2024 a modern appeal. Driveway was also recently sealed. Additional features include AC, a camera security system, new custom blinds on all windows (1 year old), and soffit, facia, and eavestrough replaced just 3 months ago. A wired 30-amp service for a generator is included, along with a freshly painted front deck and Ring camera. The master bedroom offers a beautiful custom closet, and engineered hardwood flooring enhances the living room. Both the kitchen and bathrooms have been tastefully renovated. Step outside to a backyard designed for both relaxation and play, featuring a stamped concrete patio and a fenced-in area, ideal for children or pets. The property is connected to municipal water, yet the original well remains for convenient plant watering. Perfectly situated just meters from the Trent River, 10 minutes to CFB Trenton, and only 2.5 km to the 401, this home blends small-town charm with quick access to major routes. (id:59743)
Royal LePage Proalliance Realty
7942 County Rd 45
Alnwick/haldimand, Ontario
Welcome to 7942 County Rd 45, a custom-built 2022 bungalow nestled on a picturesque 1-acre lot in the rolling hills of Northumberland County. This thoughtfully designed home offers elegant, open-concept living with 9-foot ceilings throughout the main floor. The bright and spacious living room features coffered ceilings and recessed lighting, creating a warm and sophisticated space. A gourmet kitchen with exceptional finishes boasting floor-to-ceiling cabinetry, high-end appliances, a large island with breakfast bar, pocket doors leading to a walk-in pantry with extra storage for small appliances. The dining area features a seamless indoor-outdoor flow, offering access to a large, low-maintenance composite deck and gazebo, ideal for entertaining or relaxing in nature. The primary suite is a true retreat, featuring a coffered ceiling, a feature wall, a walk-in closet with built-ins, and a spa-inspired en-suite with heated floors and rain shower. Two additional bedrooms, a four-piece bathroom, and a convenient main-floor laundry complete the level. The finished basement offers incredible flexibility for multi-generational living or an in-law suite. It includes a spacious recreation/media room, a potential kitchen area with plumbing rough-ins, three bedrooms (one of which serves as an office), and a stylish four-piece bath. The attached garage features 15-foot ceilings and extra storage space, perfect for all your toys. Additional features include a propane furnace, heat pump (AC), HRV system, complete water filtration, well pump, two electrical panels, and a sump pump. This turnkey home combines upscale country living with thoughtful design and functionality, just a short drive to town amenities. Don't miss your chance to own this incredible property! (id:59743)
RE/MAX Rouge River Realty Ltd.
76 Maple Crescent
Peterborough West, Ontario
Welcome to this beautifully maintained home in one of Peterborough's most sought after and established neighbourhoods. Nestled on a spacious lot with mature gardens, a sparkling in ground pool, and multiple decks for entertaining, this property offers the perfect blend of elegance, comfort, and versatility. Inside, you'll find a bright and airy sunroom with a soaring cathedral ceiling and custom built in seating, a perfect place to relax year round. The open concept living and dining area features a stunning fireplace and large windows that fill the space with natural light. The main level offers two well appointed bedrooms, including a generous primary that can easily be converted back into a third main floor bedroom, depending on your needs. The fully finished walkout basement is rich with potential, featuring a large room currently listed as a bedroom but perfect as a multipurpose space ideal for a family room, office, studio, or guest suite. The lower level also includes a cozy den, a second kitchen, and a spacious bathroom with ensuite privileges, all with direct access to the backyard, making it an excellent setup for an in-law suite or multigenerational living. Outside, enjoy a beautifully landscaped yard, heated in ground pool, multiple decks, three storage sheds, and a second paved driveway with its own access. There is ample space for a garage or workshop (permits permitting), making this home as functional as it is beautiful. Located near highly recommended schools and in a quiet, prestigious community, this is a rare opportunity to live in one of Peterborough's most desirable locations. (id:59743)
Keller Williams Energy Real Estate
24 Deer Avenue
Cavan Monaghan, Ontario
Set in the forest, just west of Peterborough near Millbrook is this 1800 sq ft brick bungalow with a double car garage that has been very well updated and feels like youre living in a treehouse. Open concept main floor living space with a newer custom kitchen with a huge amount of storage, stainless steel appliances, huge dining area for family gatherings and a sunken living room with a wood burning insert for those cold winter nights. Gorgeous hardwood & tile flooring on main level, laminate in basement. There is a large designated main floor office plus 3 bedrooms and two updated baths including a luxurious ensuite. Principle bedroom has walkout to the beautiful composite deck with infinity glass railing allowing un unobstructed view of the forest. Natural gas heat, central air and a whole-house generator make this home very comfortable. The main level laundry enables one floor living. The walkout basement is finished with a huge recreation room, workout area and loads of windows facing the trees. The one end of the recreation room could easily be walled off and used as a 4th bedroom. There is a rough-in bath on the lower level. All water treatment equipment is owned. Garage is wired for an electric charger. This home is beautifully updated and in move-in condition. Pre-sale inspection available. (id:59743)
Royal LePage Frank Real Estate
872 George Street N
Peterborough North, Ontario
Calling all Trent students, investors, and first-time buyers - this is the one! Freshly renovated and move-in ready, this 3-bedroom plus den, 2-bathroom home offers an ideal mix of comfort and convenience. Updates include a brand-new kitchen, fresh paint throughout, and new windows, ensuring a bright and inviting space. The main floor features an open concept layout with a welcoming living area, a den, 2-piece bathroom, and a bonus sunroom overlooking the backyard. Upstairs, you will find three bright, good-sized bedrooms with closets and a 4-piece bathroom. Enjoy outdoor space with a charming covered front porch, a partially fenced backyard with patio, storage shed, and parking. Located right beside the river and just steps to the bus stop, scenic trails, and a short distance to Trent University. This is the perfect off-campus location. (id:59743)
Century 21 United Realty Inc.
33 Clayton John Avenue
Brighton, Ontario
McDonald Homes is pleased to announce new quality townhomes with competitive Phase 1 pricing here at Brighton Meadows! This 1158 sq.ft Bluejay model is a 2 bedroom, 2 bath END unit featuring high quality laminate or luxury vinyl plank flooring, custom kitchen with island and eating bar, primary bedroom with ensuite and double closets, main floor laundry, vaulted ceiling in great room. Economical forced air gas and central air, deck and an HRV for healthy living. These turn key houses come with an attached single car garage with inside entry and sodded yard plus 7 year Tarion Warranty. Located within 5 mins from Presquile Provincial Park and downtown Brighton,10 mins or less to 401. Customization is possible. (Note: Pictures are of the model townhouse) (id:59743)
Royal LePage Proalliance Realty
54 Bayshore Road
Brighton, Ontario
Welcome to this stunning executive home perfectly positioned on the shores of picturesque Presqu'ile Bay. This elegant 3-bedroom, 3-bathroom home offers an unparalleled blend of luxury, comfort, and scenic beauty. Step inside to discover a thoughtfully designed layout featuring oversized windows and patio doors that flood the space with natural light and showcase breathtaking, uninterrupted, panoramic views of the bay. The main floor boasts gleaming hardwood floors throughout, a spacious open-concept living and dining area, and a gourmet kitchen complete with a large pantry perfect for the home chef. Convenience meets style with a main-floor laundry room off of the oversize single car garage, ideal for everyday ease. The main floor primary suite offers a peaceful retreat with stunning water views and a light and airy ensuite bathroom. In the lower level, both additional bedrooms are generously sized, providing comfort and flexibility for family or guests. An oversized rec room downstairs, can continue to be used as office space, or reconfigured to suit your needs. As a bonus, there's a loft area perfect for quiet times with amazing views. Outside, enjoy meticulously landscaped grounds with a full irrigation system, ensuring beauty and ease of maintenance year-round. Whether you're entertaining on the expansive deck or simply enjoying a quiet morning coffee while watching the sunrise over the bay, this home delivers a lifestyle of tranquility and sophistication. Don't miss your chance to own this exceptional waterfront property where luxury meets natural beauty. (id:59743)
Century 21 Lanthorn Real Estate Ltd.
8 Gravel Road
Cavan Monaghan, Ontario
A captivating facade, rich with old world character , the Clarry House, Circa 1876 and built by Richard Guy a Jeweller/watchmaker located in the established Village of Millbrook is beautiful in every way! Frontage on both Gravel and Duke Street, this property has stunning grounds, live artesian wells and natural watercourse, beautiful landscaped gardens, privacy from the diverse trees surrounding and picture perfect streetscape, entry from the dead end location just a short walk to downtown. An expansive interior layout, maintained for decades and rich with original character and finish details throughout, yet still offering a beautiful canvas for those who wish to bring their own visions to life. A timeless interior with grande formal living spaces and exceptional attention to detail, and entertainers delight and room for company in all seasons. Main floor laundry/mudroom with access from South deck and garage, galley kitchen with opening to large central room spanning the house side to side, perfect for expansion and additional dining/living space. Formal dining room, family room with fireplace/chimney should you wish to convert to gas for additional ambiance. Picture perfect in all seasons, the upper level greets you with a welcoming foyer, 4 bedrooms and updated bathroom, walk out to second storey terrace/deck for stunning West views overlooking Municipal parkland and streetscape. Enjoy all that the established Village of Millbrook has to offer, trails, all amenities within walking distance, parks, dining and retail, close proximity to the 115 and 401 should commuting be a requirement and just 15 minutes to Peterborough and 25 minutes to Historic Port Hope. Expand your vision and lifestyle, make this astute home and property your own, cherished for decades and awaiting a new and welcomed family to embrace. (id:59743)
Bosley Real Estate Ltd.
19 Clayton John Avenue
Brighton, Ontario
McDonald Homes is pleased to announce new quality townhomes with competitive Phase 1 pricing here at Brighton Meadows! This 1158 sq.ft Bluejay model is a 2 bedroom, 2 bath end unit featuring a WALKOUT basement, high quality laminate or luxury vinyl plank flooring, custom kitchen with island and eating bar, primary bedroom with ensuite and double closets, main floor laundry, vaulted ceiling in great room. Economical forced air gas and central air, deck and an HRV for healthy living. These turn key houses come with an attached single car garage with inside entry and sodded yard plus 7 year Tarion W (id:59743)
Royal LePage Proalliance Realty
25 Clayton John Avenue
Brighton, Ontario
McDonald Homes is pleased to announce new quality townhomes with competitive Phase 1 pricing here at Brighton Meadows! This 1158 sq.ft Bluejay model is a 2 bedroom, 2 bath END unit featuring high quality laminate or luxury vinyl plank flooring, custom kitchen with island and eating bar, primary bedroom with ensuite and double closets, main floor laundry, vaulted ceiling in great room. Economical forced air gas and central air, deck and an HRV for healthy living. These turn key houses come with an attached single car garage with inside entry and sodded yard plus 7 year Tarion Warranty. Located within 5 mins from Presqu'ile Provincial Park and downtown Brighton,10 mins or less to 401. Customization is possible. (Note: Photos are of the model townhouse) (id:59743)
Royal LePage Proalliance Realty
23 Clayton John Avenue
Brighton, Ontario
McDonald Homes is pleased to announce new quality townhomes with competitive Phase 1 pricing here at Brighton Meadows! This 1138 sq.ft Bluejay model is a 2 bedroom, 2 bath inside unit featuring high quality laminate or luxury vinyl plank flooring, custom kitchen with island and eating bar, primary bedroom with ensuite and double closets, main floor laundry, vaulted ceiling in great room. Economical forced air gas and central air, deck and an HRV for healthy living. These turn key houses come with an attached single car garage with inside entry and sodded yard plus 7 year Tarion Warranty. Located within 5 mins from Presqu'ile Provincial Park and downtown Brighton, 10 mins or less to 401. Customization is possible (Note: Photos are of a different unit with the same floor plan). front elevation is of another inside unit' (id:59743)
Royal LePage Proalliance Realty
42 Mackenzie John Crescent
Brighton, Ontario
: McDonald Homes is pleased to announce new quality homes with competitive Phase 1 pricing here at Brighton Meadows! This Merlin model is a 1399 sq.ft 2 bedroom, 2 bath semi detached home featuring high quality laminate or luxury vinyl plank flooring, custom kitchen with peninsula, pantry and walkout to back deck, primary bedroom with ensuite and double closets, main floor laundry, and vaulted ceiling in great room. Economical forced air gas, central air, and an HRV for healthy living. These turn key houses come with an attached single car garage with inside entry and sodded yard plus 7 year Tarion Warranty. Located within 5 mins from Presquile Provincial Park and downtown Brighton, 10 mins or less to 401. Customization is possible. (id:59743)
Royal LePage Proalliance Realty
134 Mitchell Crescent
Trent Lakes, Ontario
This custom built home is located on 1.2 acres in the sought after Granite Ridge Estates development A planned exclusive neighborhood which is close to Buckhorn Lake and the village of Buckhorn. The Community Center and elementary school are nearby. Buckhorn is only 2-3 minutes away and Peterborough is a 25 minute drive. This 4 bedroom 3 bath home is spacious and well laid out with an open kitchen with custom cabinetry with automatic under cabinet lighting, granite counter tops, separate dining room and living room with 12' vaulted ceilings and a propane fireplace. There is a rear deck with gazebo and a covered front porch. The front door and back door closets have automatic lighting. The large primary bedroom has a walk in closet and an ensuite with an additional storage cupboard. The two remaining main floor bedrooms are quite generously sized. The lower level has a large rec room with pool table, bar and wall unit. There is also another bedroom and 3 piece bath in the basement. Additional storage and a utility room complete the basement. The attached insulated 2.5 car garage has plenty of space for two vehicles and even more storage. A second driveway leads to a detached garage that is 34' by 28' and has 14 ft ceilings, 2-10 doors, it is heated, insulated, with a separate hydro panel and a vehicle hoist. Home also comes with a Generac that was serviced in April 2025. Plenty of room for vehicles, tools and toys! The landscaped property consists of a lawned center area and a forested periphery providing privacy. For the gardener there are even perennial gardens. (id:59743)
Royal Heritage Realty Ltd.
41 Clayton John Avenue
Brighton, Ontario
McDonald Homes is pleased to announce new quality homes with competitive Phase 1 pricing here at Brighton Meadows!This Willet model is a 1645 sq.ft 2 bedroom, 2 bath bungalow. Great room with vaulted ceiling, kitchen with island and eating bar, main floorlaundry room with cabinets, primary bedroom with ensuite and walk in closet. Economical forced air gas, central air, and an HRV for healthyliving. These turn key houses come with an attached double car garage with inside entry and sodded yard plus 7 year Tarion New HomeWarranty. Located within 5 mins from Presquile Provincial Park and downtown Brighton, 10 mins or less to 401. (id:59743)
Royal LePage Proalliance Realty
29 Clayton John Avenue
Brighton, Ontario
McDonald Homes is pleased to announce new quality townhomes with competitive Phase 1 pricing here at Brighton Meadows! This 1138 sq.ft Bluejay model is a 2 bedroom, 2 bath inside unit featuring high quality laminate or luxury vinyl plank flooring, custom kitchen with island and eating bar, primary bedroom with ensuite and double closets, main floor laundry, vaulted ceiling in great room. Economical forced air gas and central air, deck and an HRV for healthy living. These turn key houses come with an attached single car garage with inside entry and sodded yard plus 7 year Tarion Warranty. Located within 5 mins from Presquile Provincial Park and downtown Brighton, 10 mins or less to 401. Customization is possible.(Note: Photos are of a different unit with the same floor plan). Front elevation is of another inside unit. (id:59743)
Royal LePage Proalliance Realty
81 Jarvis Drive
Port Hope, Ontario
Welcome to 81 Jarvis Drive, a beautifully maintained home set on a stunning landscaped lot in one of Port Hope's most desirable neighbourhoods. This 2 storey, 3+1 bedroom home is packed with features inside and out. Enjoy outdoor living space on the charming front veranda or relax under the custom gazebo overlooking the decorative garden pond in the expansive, pie-shaped rear yard, surrounded by tiered decks, a pergola and two matching storage sheds. Step inside to a bright, combined living and dining room accented with elegant decorative columns and large windows that flood the space with natural light. The renovated kitchen is a chef's delight, complete with granite counters, a breakfast bar with pendant lighting, stainless steel appliances including a gas stove and a tiled backsplash. A sliding door walkout leads directly to the backyard deck, perfect for outdoor entertainment, hosting the ultimate barbeque and get togethers with family and friends. Off the kitchen, the spacious family room features a cozy gas fireplace accented with side windows overlooking the rear yard oasis. The former main floor den has been transformed into a practical laundry and office space. Beautiful crown mouldings throughout the main floor add a polished, clean and sophisticated finish. Upstairs, the spacious primary suite includes a walk-in closet and a beautifully updated 3-pc ensuite (2024) with a custom-tiled walk-in shower. Two additional bedrooms offer flexibility and one is currently used as a dressing room with removable wardrobes. A stylish 4-pc bath (2023) features classic wainscoting and tiled tub surround. A 2-pc powder room is conveniently located just steps down from the main level. The finished basement is ideal for extended family, as a teenager's hideaway or additional entertaining with a kitchenette, rec room/sitting area, additional bedroom, 3-pc bath, separate laundry and office space. (id:59743)
RE/MAX Impact Realty
27 Clayton John Avenue
Brighton, Ontario
McDonald Homes is pleased to announce new quality townhomes with competitive Phase 1 pricing here at Brighton Meadows! This 1158 sq.ft Bluejay model is a 2 bedroom, 2 bath END unit featuring high quality laminate or luxury vinyl plank flooring, custom kitchen with island and eating bar, primary bedroom with ensuite and double closets, main floor laundry, vaulted ceiling in great room. Economical forced air gas and central air, deck and an HRV for healthy living. These turn key houses come with an attached single car garage with inside entry and sodded yard plus 7 year Tarion Warranty. Located within 5 mins from Presquile Provincial Park and downtown Brighton,10 mins or less to 401. Customization is possible (Note: Photos are of the model townhome) (id:59743)
Royal LePage Proalliance Realty
399 Lakeshore Road
Port Hope, Ontario
This beautifully designed bungaloft blends luxury and everyday comfort across three spacious levels perfect for growing families, entertaining, or multi-generational living. The main floor features a bright eat-in kitchen, formal dining room, and a cozy living area with wall-to-wall windows and a fireplace. The primary bedroom is conveniently located on this level, complete with its own fireplace and ensuite bathroom, plus there's an additional bedroom and a second full bathroom, ideal for family or guests. Laundry and garage access add to the everyday convenience. Upstairs, the bungaloft offers another spacious bedroom plus a large sitting/family room perfect for movies, games, or relaxing. The fully finished lower level is designed for guests or in-laws, featuring a bedroom, bathroom, kitchenette, recreation room, and a second laundry area. Step outside to your private backyard paradise: a saltwater pool with waterfall and auto-refill, a 6-person hot tub, Gazebo and Tikki Bar, lush landscaping with irrigation, and plenty of space to entertain, unwind, and play. With parking for 4+ vehicles, this home isn't just a place to live, its a lifestyle built for making memories. Don't miss your chance to call it yours! (id:59743)
Exit Realty Liftlock
151 Carroll Crescent
Cobourg, Ontario
Nestled on a quiet street in one of Cobourg's most desirable east-end communities, this beautifully maintained all-brick two-storey home offers timeless appeal, modern comfort, and a peaceful sense of privacy - the perfect place to settle in and make lasting memories. From the moment you arrive, you're welcomed by lush, manicured gardens and a charming covered front porch - the perfect spot to savour your morning coffee or unwind with a book in the evening. Inside, the home features a bright and inviting open-concept living and dining area filled with natural light from large picture windows, creating a warm and welcoming space for everyday living or entertaining. The kitchen is both functional and full of charm, offering ample cabinetry and counter space - perfect for preparing family meals or baking with loved ones. Upstairs, you'll find three generously sized bedrooms, each thoughtfully designed with comfort and storage in mind, along with a beautifully updated 4-piece bathroom featuring a deep soaker tub - a serene space to relax and recharge at the end of the day. The finished basement offers even more living space, complete with a cozy gas fireplace - ideal for movie nights, family game time, or simply curling up with a blanket. A separate laundry and utility area adds convenience and additional storage. Step outside to discover your own private retreat. The backyard, a peaceful haven surrounded by mature trees and vibrant perennials, includes a retractable awning for sunny afternoons and your very own greenhouse - a dream for gardeners and nature lovers alike. Located just minutes from Cobourg's picturesque beach, marina, top-rated schools, hospital, parks, and everyday amenities, this home perfectly blends small-town charm with modern convenience.This is more than just a house, its a home that welcomes you the moment you walk in. Come and experience it for yourself. (id:59743)
The Nook Realty Inc.
554 Monaghan Road
Peterborough South, Ontario
Welcome to 554 Monaghan Rd A Charming Bungalow in a Prime Location! This nicely updated 2+1 bedroom, 2 bathroom bungalow offers comfortable living with thoughtful finishes and a fully finished basement. Perfect for first-time buyers, downsizers, or investors, this home combines classic charm with modern convenience. The main floor features two bedrooms, a 4-piece bathroom, and a functional layout that flows seamlessly from the cozy living room to the dining area and into the updated kitchen. Enjoy morning coffee or evening relaxation in the bright 3-season enclosed sunroom, adding valuable living space. Downstairs, the fully finished basement offers a generous rec room, an additional bedroom, 3-piece bathroom, a dedicated laundry room, and ample storage ideal for guests, a home office, or extended family. Outside, you'll find a detached 1-car garage and a well-maintained yard perfect for outdoor entertaining or gardening. Located just minutes from shopping, dining, the Otonabee River, and with quick access to Highway 115, this home offers the perfect blend of comfort, convenience, and lifestyle. Don't miss your chance to make this lovely home yours schedule a private showing today! (id:59743)
Mincom Kawartha Lakes Realty Inc.
276 Patricia Crescent
Selwyn, Ontario
Stop Scrolling - its PATRICIA CRESCENT and its for sale! Set on over half an acre in a mature North End neighbourhood, this beautifully maintained bungalow feels like country living yet its just minutes from every convenience. Featuring an open concept layout, a sparkling pool, and a huge yard that backs onto farmland, this home offers space, serenity, and a lifestyle you'll love year-round. With three bedrooms on the main level and two more downstairs, there's plenty of space for families and effortless in-law potential. Located on a quiet, tree-lined street in a mature neighbourhood, the setting is peaceful and picturesque, with space between neighbours, vibrant perennial gardens, and no neighbours behind. Inside, the bright, open main level is filled with natural light. The spacious living and dining areas offer room to gather, with large windows that bring the outdoors in. The kitchen features new vinyl flooring and provides a cheerful, functional space to cook and connect. Three comfortable bedrooms overlook the yard, and a full 4-piece bath serves the main level. Just off the entryway, a generous bonus room with French doors opens directly to the pool and patio perfect for enjoying the view or creating a cozy second living space. The backyard features a fully fenced pool area with a dedicated pool shed, plus a wide expanse of green space, a patio with gazebo, colourful perennial gardens and a large shed. Whether you're hosting a barbecue, lounging by the water, or enjoying quiet mornings surrounded by nature, this outdoor space is designed for both relaxation and connection. The finished lower level adds versatility, with two more bedrooms, a 3-piece bath, a cozy rec room with fireplace, a bar area, laundry, and plenty of storage. Freshly painted throughout with brand new carpeting and vinyl flooring, this move-in-ready home offers a rare blend of space, comfort, and natural beauty right in the heart of the North End. (id:59743)
Century 21 United Realty Inc.
554 Douglas Avenue
Peterborough Central, Ontario
WOW WOW WOW !!! TRULY A HIDDEN GEM. LOADED WITH EXTRAS. DEFINITELY A PRIDE OF OWNERSHIP HERE. Main level offers cozy living room, private dining, beautiful kitchen, large mudroom with front door plus rear door to an OASIS BACKYARD THAT WORDS CANT DESCRIBE. The upper level offers large primary bedroom plus the 2nd and 3rd bedroom plus a newer gorgeous 4 piece bath. THE LOWER BASEMENT LEVEL IS UNIQUE. It offers a separate entrance from the rear into a den/family room, large guest room, 3 pc bath, wet bar plus a large laundry/utility room and a cold room. Outside you will find parking for 3 cars plus a single car garage and that MUST SEE BACKYARD. Location is amazing, close to transit, trails , hockey arena, YMCA, parks, Lansdowne Place mall and all amenities plus not far to the highway for those commuters. Upgrades in the last 5 years include: New windows and doors in 2023. New roof, eves, soffit and fascia in 2022 New flooring throughout with the original wide trim still intact .......GOOD VALUE HERE. Pre home inspection available (id:59743)
Realty Guys Inc.
18 Clayton John Avenue
Brighton, Ontario
McDonald Homes is pleased to announce new quality townhomes with competitive Phase 1 pricing here at Brighton Meadows! This 1399 sq.ft 2 bedroom, 2 bath semi detached home features high quality laminate or luxury vinyl plank flooring, custom kitchen with peninsula, pantry and walkout to back deck, primary bedroom with ensuite and double closets, main floor laundry, and vaulted ceiling in great room. Economical forced air gas, central air, and an HRV for healthy living. These turn key houses come with an attached single car garage with inside entry and sodded yard plus 7 year Tarion Warranty. Located within 5 mins from Presquile Provincial Park and downtown Brighton, 10 mins or less to 401. Customization is possible. (id:59743)
Royal LePage Proalliance Realty
16 Clayton John Avenue
Brighton, Ontario
McDonald Homes is pleased to announce new quality townhomes with competitive Phase 1 pricing here at Brighton Meadows! This 1399 sq.ft 2 bedroom, 2 bath semi detached home features high quality laminate or luxury vinyl plank flooring, custom kitchen with peninsula, pantry and walkout to back deck, primary bedroom with ensuite and double closets, main floor laundry, and vaulted ceiling in great room. Economical forced air gas, central air, and an HRV for healthy living. These turn key houses come with an attached single car garage with inside entry and sodded yard plus 7 year Tarion Warranty. Located within 5 mins from Presquile Provincial Park and downtown Brighton, 10 mins or less to 401. Customization is possible. (id:59743)
Royal LePage Proalliance Realty
