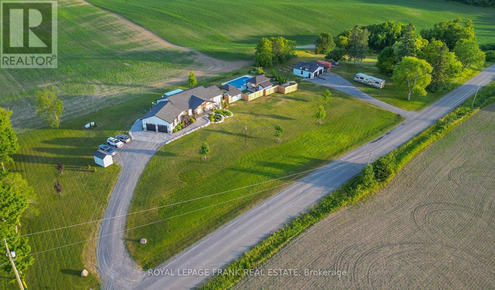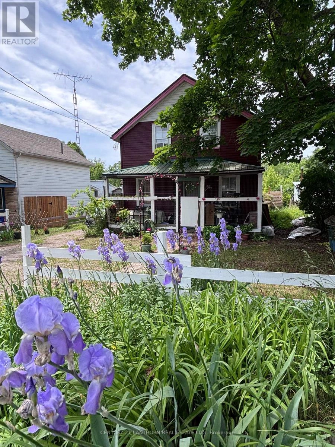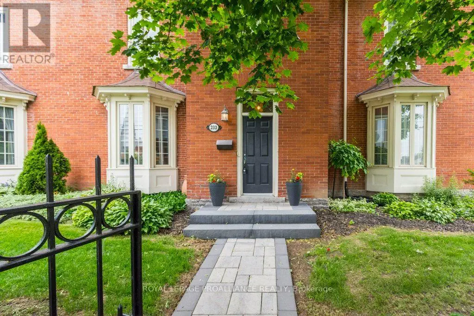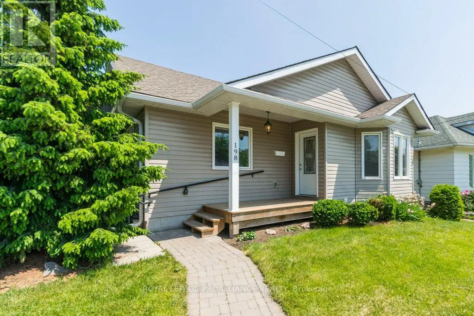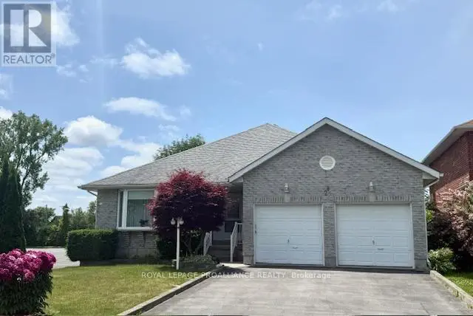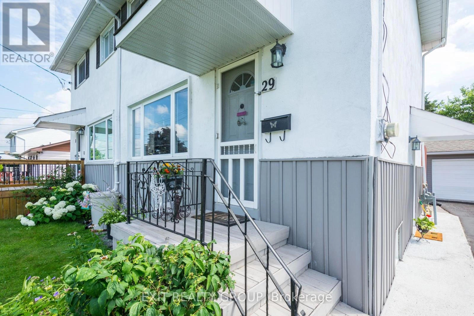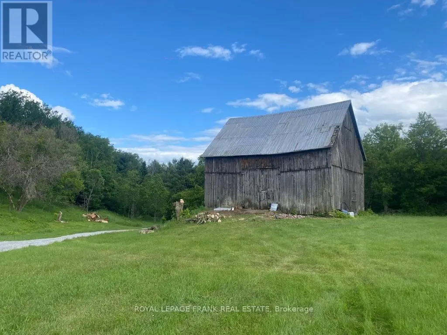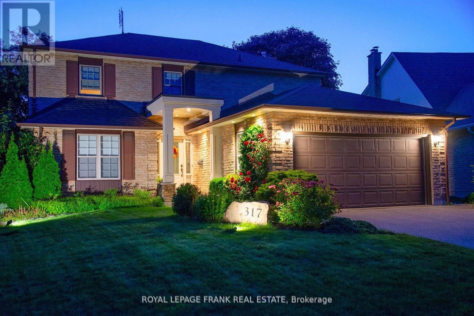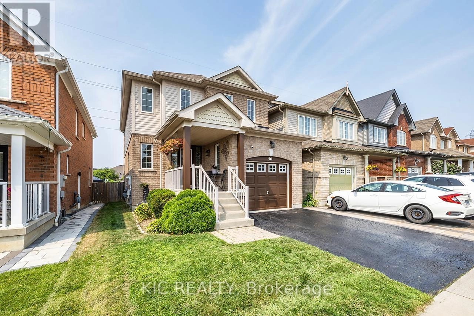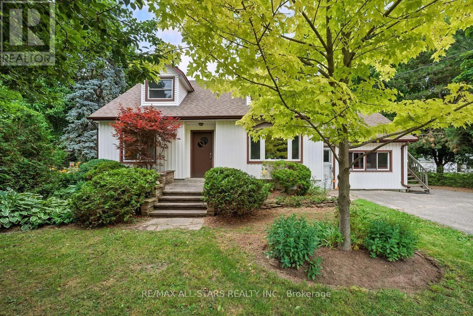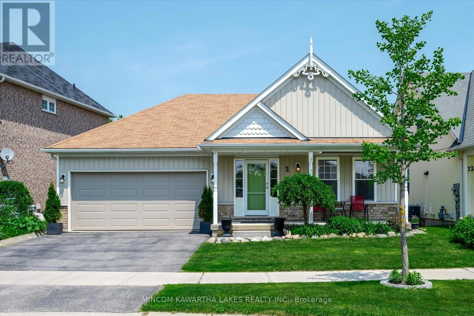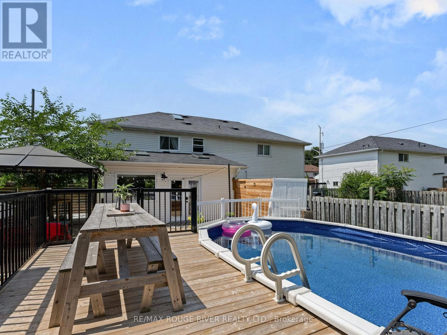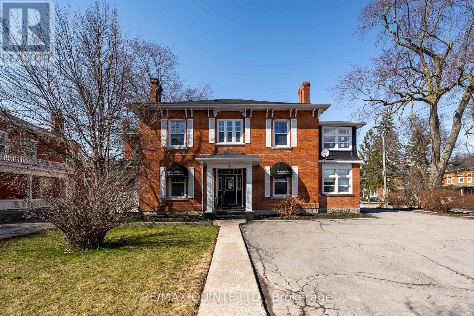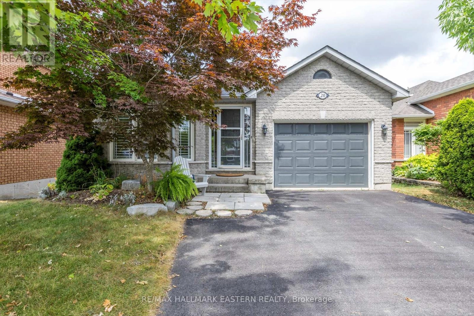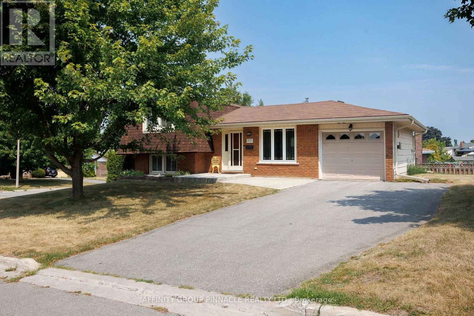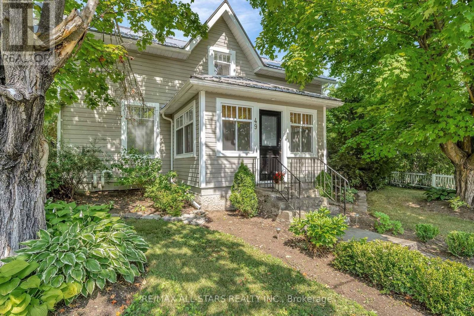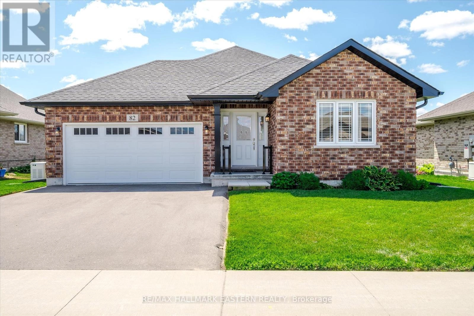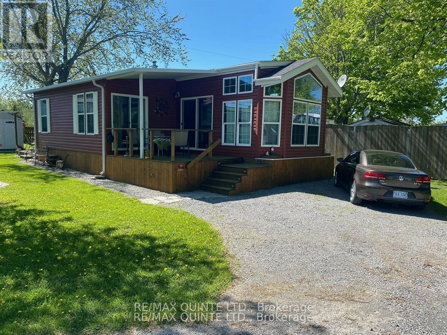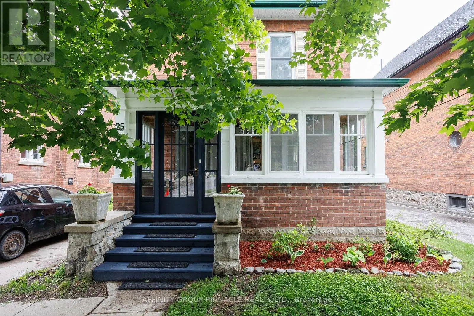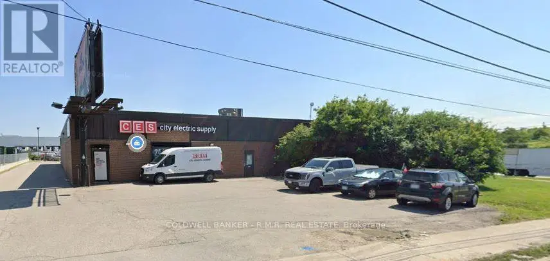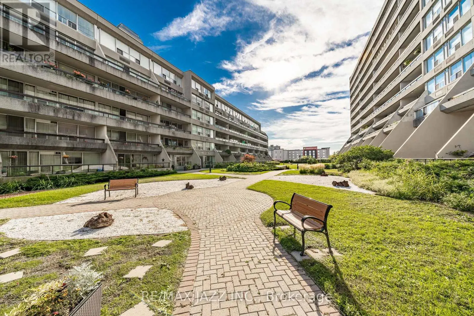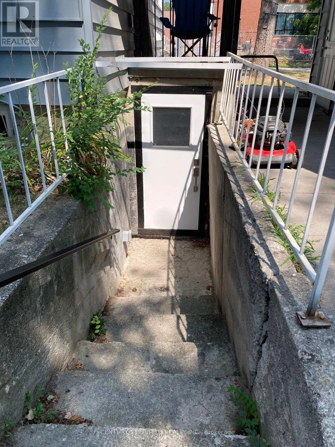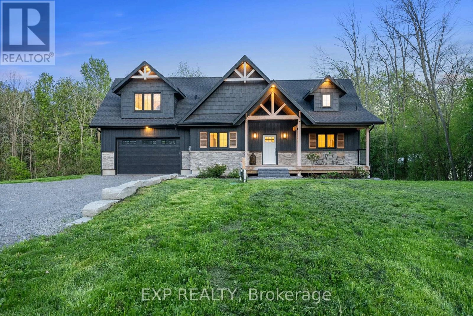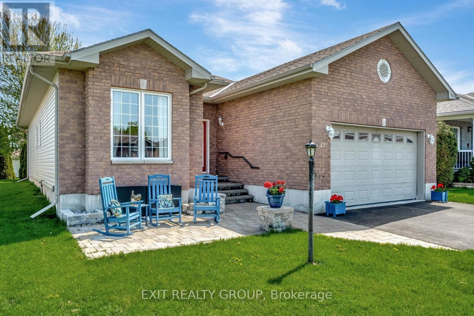621 Mount Pleasant Road
Cramahe, Ontario
Discover exceptional craftsmanship and thoughtful design in this custom-built 5 year old bungalow, privately situated on 3+ acres, beautifully landscaped in the rolling hills of Northumberland County. Engineered hardwood floors flow through the open-concept main living areas enhanced by 9 foot ceilings, built-in cabinetry, w/fireplace, refined wall detailing and natural light. The chef's kitchen has quartz counters, a large island, coffee bar and ample storage, perfect for entertaining family and friends. Walk out to the expansive wrap-around deck for morning coffee and watch the sunrise. Or relax on the front porch and take in the beautiful sunsets. With approximately 3000 SF of living space including the fully finished lower level with a spacious family room and walk out to an outdoor sanctuary with heated saltwater pool, hot tub, professionally designed gardens and outdoor living space under large post and beam gazebos.. A separate shop designed to accommodate lifts for car enthusiasts is fully finished, insulated and heated with large windows. This bright, open, multi-use space will accommodate other hobbies as well. Local trails just minutes away support year round activities like hiking, biking, ATV/dirt biking and snowmobiling. This property offers many possibilities such as extended family and guest accommodations, a hobby farm & vegetable gardening. Located on a school bus route, only 10 mins from 401 & 10-30 mins from Warkworth, Brighton, Cobourg & Prince Edward County. Top of the line mechanicals include extensive WIFI Starlink and LAN, security cameras/storage generator sub-panel, on-demand hot water, in floor heat, water treatment (softener filter, UV, Reverse Osmosis), dual fuel HVAC & whole house HRV. This exceptional, turnkey property is not just a home, it's a sanctuary, offering a unique blend of privacy, luxury and indoor-outdoor living at its finest. With too many features to list this property is a must see. (id:59743)
Royal LePage Frank Real Estate
23 O'brien Street
Marmora And Lake, Ontario
Welcome to 23 O'Brien Street located in the Village of Deloro, a small village with deep roots in the history of Marmora and Lake. This 3 bedroom, 1 bathroom home oozes original rustic charm with some modern touches. Newly renovated, this home has new flooring, fresh paint and wallpaper, upgraded bathroom and kitchen fixtures, stylish farmhouse chandeliers and French doors. New gas fireplaces guarantee heat no matter what nature throws at you. The home is located on a family oriented street making it the perfect home for first time buyers or young families. The main floor offers the living room, den, dining room and kitchen and features original hardwood floors. The second floor offers 3 bedrooms and bathroom. Outside you will find high yielding fruit trees that are in full bloom, mature gardens, a large backyard with a garden shed. The front porch (currently used as a catio) is the perfect place to enjoy your morning coffee while taking in the morning sun. All of this backs onto Deloro Park, where you will find a playground, baseball diamond and walking trails. Recent updates include: fresh paint, and updated plumbing. (id:59743)
Century 21 Lanthorn Real Estate Ltd.
5 - 233 John Street
Belleville, Ontario
Stunning open concept Victorian town home with large windows, high ceilings on both levels and tons of character. The home has been recently updated with newer kitchen and many other updates while keeping the original charm. Front door leads to a spacious foyer, powder room, stately stairway and open concept, large bright living room and kitchen. Rear door provides convenient access to common-area patio and assigned surface parking. Second floor has two large bedrooms, main bathroom and laundry. Primary bedroom has walk-in closet and access to bathroom. The home is located in the very desirable Old East Hill neighbourhood, close to all downtown Belleville has to offer - boutiques, restaurants, entertainment, and so much more. Minutes to the 401, the Bay of Quinte and Prince Edward County famous for its wineries and beaches. All appliances and window coverings included. (id:59743)
Royal LePage Proalliance Realty
198 Moira Street W
Belleville, Ontario
Welcome to 198 Moira Street West, a bungalow built in 2016, that offers modern comfort, flexible living space, and a prime Belleville location. Thoughtfully updated and move-in ready, this home is perfect for families, down-sizers, or anyone looking to enjoy a low-maintenance lifestyle close to it all. The main floor features a bright and airy open-concept design with two bedrooms, a full 4-piece bathroom, and convenient main floor laundry. The seamless flow from the kitchen to the living and dining areas creates an ideal space for both everyday living and entertaining. Downstairs, you'll find a spacious recreation room centered around a large gas fireplace-perfect for cozy evenings. A third bedroom and a separate office area (easily converted into a fourth bedroom) offer plenty of room to grow or work from home. Enjoy the outdoors from the charming covered front porch or relax in the partially fenced backyard surrounded by mature trees. A 16' x 24' detached garage provides excellent storage or workshop space. Recent updates include new flooring in the rec room, new carpet on the stairs, and fresh paint throughout, ensuring a clean, modern feel from top to bottom. Located on the transit line and just minutes from schools, shopping, and places of worship, this home combines convenience with comfort in a family-friendly neighbourhood. (id:59743)
Royal LePage Proalliance Realty
21 Grosvenor Drive
Belleville, Ontario
Nestled in the West End, this brick bungalow offers 2+2 bedrooms and 2.5 baths, the home spans 1518 square feet on the main level. The property is ideally located within walking distance to schools, shopping, and scenic walking paths, while Zwicks Park and the picturesque Waterfront Trail are just a short drive away, perfect for outdoor enthusiasts. While the home boasts great bones and a roof that's approx. seven years old, it could benefit from some updating to truly make it your own. Outside, enjoy a private retreat with a composite deck, a gas BBQ hookup, a full sprinkler system, and a shed for added toy storage. This peaceful, well-located home offers endless potential for those looking to personalize a space in a desirable area. (id:59743)
Royal LePage Proalliance Realty
29 Ramsay Avenue
Quinte West, Ontario
Welcome to this charming semi-detached home nestled in a quiet neighborhood in Trenton ON, meticulously maintained by its proud owner. Boasting 3 bedrooms and 1.5 baths, this residence offers a comfortable and inviting atmosphere from the moment you step inside. Upon entry, you are greeted by a cozy living area that flows seamlessly into a well-appointed kitchen. With ample cabinet space, meal preparation is a delight. The eat-in kitchen offers plenty of space that is perfect for enjoying meals with family and friends. The deck is just through the kitchen patio doors where you can opt to spark up the BBQ. The main floor bathroom features a tasteful design and convenient access for guests. Upstairs, three bedrooms provide peaceful retreats, with a generously sized Primary Bedroom. Each bedroom receives abundant natural light and has ample closet space. In the basement you'll find a spacious Rec Room, laundry room with a 2 piece washroom and a utility room. This provides additional living space with many potential uses. Outside, a detached single car garage offers both parking and additional insulated storage space with a heat pump added in 2024 making this a dream space for the hobbyist! The highlight of the property is the lovely fenced-in backyard, a private oasis where you can unwind on the deck, basking in the sunshine or savoring a barbecue with loved ones. The meticulously landscaped yard provides a serene setting for relaxation and outdoor activities, whether it's bird watching or simply enjoying the beauty of nature. Conveniently located near CFB Trenton and Hwy. 401, this home combines comfort, charm, and practicality. Don't miss the opportunity to make this well maintained gem yours! (id:59743)
Exit Realty Group
0 Harley Drive
Bancroft, Ontario
Gorgeous Pie-Shaped Building Lot in Bancroft Nestled at the end of a quiet cul-de-sac on a dead-end street, this stunning 0.76-acre pie shaped lot offers a rare opportunity to build your dream home in the heart of Bancroft. Enjoy the peace and privacy of this unique location while being just minutes from all local amenities, including the public school, community centre, shops, and more. A charming barn on the property adds character and provides the perfect space for storage. Whether you're looking to build your forever home or a cozy getaway, this lot has everything you need. Don't miss your chance to secure this beautiful piece of land start planning your new home today! (id:59743)
Royal LePage Frank Real Estate
317 Prince Of Wales Drive
Whitby, Ontario
Stunning 4-Bedroom Detached Home on Premium Lot With Impressive Curb Appeal in a Sought-After Neighborhood. Welcome to your dream home, 1955 Sq. Ft. plus 500 Sq. Ft. living space in a fully finished basement! Nestled in a family-friendly and highly desirable neighborhood, this beautifully maintained 4-bedroom detached home sits on a premium sized lot and offers the perfect blend of comfort, style, and functionality. Step inside to a bright and spacious living room that flows effortlessly into the dining area, ideal for entertaining or enjoying family meals. The dining room overlooks the meticulously landscaped backyard, bringing a serene garden view to every gathering. The large eat-in kitchen is both functional and inviting, offering ample space for casual dining and everyday living, features new countertops, sink and faucet. Upstairs, you'll find four generously sized bedrooms, filled with natural light. The primary suite features a private ensuite, creating a peaceful retreat at the end of the day. The finished basement expands your living space with a versatile recreation room perfect for movie nights or kids' play. There's also a dedicated games/theatre room and a quiet office area for working from home. Step outside to your own backyard oasis, where lush gardens bloom beautifully each spring. Whether relaxing on the patio or strolling through the landscaped yard, you'll enjoy peace, privacy, and nature at its finest. Don't miss this incredible opportunity to own a home that truly has it all: space, style, and an unbeatable location! (id:59743)
Royal LePage Frank Real Estate
40 Puttingedge Drive
Whitby, Ontario
Welcome to 40 Puttingedge Dr, an inviting and well-maintained 3-bedroom, 3-bathroom family home in the sought-after Rolling Acres community of North Whitby. This sun-drenched residence features a spacious living room with a large picture window, seamlessly open to the kitchen and breakfast area. Enjoy morning coffee or family meals in a bright, open space with a walkout to your private deckperfect for entertaining or relaxing in the serene backyard with no immediate rear neighbours.The versatile formal dining area is ideal for gatherings, or can easily be transformed into a comfortable home office or study. A tasteful powder room is conveniently located off the entry, with direct access to the garage for added convenience.Upstairs, youll find three generous bedrooms, including a master suite with a full ensuite bath and a spacious walk-in closet. The additional 4-piece bathroom offers comfort and functionality for the whole family.Located within walking distance to both public and Catholic schools, with a pathway behind the home leading directly to Darren Park, the Splash Pad, and beyond, this home is perfectly situated in a vibrant, family-friendly neighbourhood. Dont miss this opportunity to create lasting memories. (id:59743)
Kic Realty
4015 Highway 7a Road
Scugog, Ontario
Charming home situated on picturesque mature treed lot , centrally located in Nestleton Station with easy access to both Port Perry and Lindsay; walking distance to general store and recreation centre and park; Freshly painted throughout with updated flooring through main level. Eat-in oak kitchen with good cabinet and counter space, heated vinyl plank flooring and walkout to deck; living room open to kitchen- great for entertaining; family room with access to rear yard ; updated 4pc bath and two bedrooms on main floor; second level complete with primary bedroom with updated ensuite with skylight and double closets; additional bedroom; upper floor kitchen with separate entry. Clean unfinished basement. Detached 20' x 36' heated outbuilding/workshop with 9ft ceilings, concrete floor, drywall & insulated with 220 v and 60 amp electrical breaker service. Both house and workshop have natural gas hydronic heating system; central air provided by heat pumps. Fenced rear yard great for keeping kids and pets safe; home can be configured as two dwelling units with upper floor having one bedroom and main floor having 2 bedrooms - currently assessed as a duplex. Buyer to make own inquiries as to legality (id:59743)
RE/MAX All-Stars Realty Inc.
2 Peace Crescent
Peterborough North, Ontario
Tucked away on a quiet cul-de-sac in Peterborough's desirable North end, this charming 3 bedroom bungalow offers privacy, comfort, and low-maintenance living. Backing onto a peaceful greenbelt, you'll enjoy beautiful views year-round from the expansive new deck and gazebo perfect for entertaining or relaxing in nature. Inside, you'll find a bright, open kitchen that flows effortlessly into the main living area. The primary bedroom features a 3-piece ensuite and a walk-in closet for added convenience, while the second bedroom is served by a well-appointed 4-piece bathroom. The finished walk-out basement includes a third bedroom, a third bathroom, and plenty of additional living space ideal for guests, a home office, or an in-law setup. The front yard boasts a lovely perennial garden, while the backyard is designed for easy maintenance, no grass to cut! Enjoy BBQs all summer long with gas hook-ups on both the upper and lower decks. Two sheds provide excellent outdoor storage, and a security system (not monitored) adds peace of mind. A rare opportunity in a sought-after neighbourhood. Move-in ready and waiting for you! (id:59743)
Mincom Kawartha Lakes Realty Inc.
414 Alexandria Drive
Cobourg, Ontario
Welcome to Your Ideal Family Home & Entertainer's Haven! Tucked away at the end of a cul-de-sac bordering lush green space, this home serves as a retreat from the daily grind. Upon entering, you will be captivated by the stunning 'Wow Factor' of the bright, sun-drenched kitchen. Featuring a vaulted ceiling & scenic views of the tranquil backyard oasis, this kitchen truly is the heart of the home. Recently enhanced, the addition in 2021, open-concept design boasts an impressively large granite peninsula that comfortably accommodates 6, accentuated by stylish pendant lighting above. Tailored for a busy family lifestyle, the kitchen comes equipped with 2 fridges & a custom-designed floor-to-ceiling pantry. The built-in electric fireplace infuses warmth, creating an inviting atmosphere for family gatherings. Easily transition from the living room to the backyard paradise, thoughtfully designed for both adults & children. The two-tiered, fully enclosed deck guarantees safety & visibility, while the above-ground pool provides a refreshing escape on hot summer days. For cozy fall evenings, unwind in your private backyard, fully equipt for a hot tub with a subpanel installed. An insulated outbuilding with power adds versatility, making it ideal for a home office, workshop, or art studio. Upstairs, the home features 3 bedrooms & a four-piece bathroom. Two of the bedrooms have been adapted for a work-from-home arrangement, while another serves as an inspiring creative space for art. Don't forget to explore the bonus attic area, perfect as a cool hideout for kids. The CCC is a stone's throw away for hockey families, group classes, events, concerts & dont forget the walking track! The neighbouring property is available for sale by the Sellers. This is a rare opportunity for families looking to live side by side or to purchase an investment opportunity. This unique home offers a perfect setup for a multi-family dwelling with separate home ownership. (id:59743)
RE/MAX Rouge River Realty Ltd.
156 Bridge Street E
Belleville, Ontario
A Rare Gem in the Heart of Belleville's Historic Downtown. Perfectly positioned on the prestigious corner of Bridge and Charles Street, this timeless beauty offers a unique investment and lifestyle opportunity. With five units in total comprising two separate commercial spaces and three residential apartments this stately property blends heritage charm with modern potential. Whether you're a savvy investor or dreaming of a live/work lifestyle, the possibilities here are endless. The standout 3-bedroom residential unit boasts over 2,000 sq ft of living space, making it ideal for owner-occupancy. Imagine running your business from the comfort of your own home, just steps from Belleville's vibrant core. The residential mix includes two 1-bedroom apartments and one expansive 3-bedroom unit, all featuring original hardwood flooring, elegant crown molding, and classic baseboards that pay homage to the buildings century-old roots. Thoughtful upgrades throughout provide peace of mind while preserving the architectural character that makes this property truly special. Step outside to discover ample private parking, a detached garage, and a charming landscaped courtyard fully fenced for privacy and designed for quiet enjoyment. Located just a short stroll to the waterfront trails, local schools, parks, community gardens, and the ever-growing culinary and arts scene of Downtown Belleville, this property offers both lifestyle and legacy. Financials available upon request. Don't miss the floor plans and feel free to ask for the complete virtual tour a closer look at this exceptional opportunity awaits! (id:59743)
RE/MAX Quinte Ltd.
20 Eldon Court
Peterborough East, Ontario
Prime location for active seniors or families who enjoy the outdoors. This all brick bungalow with walk-out basement is located in a quiet cul-de-sac backing on to green space, A short walk to the Peterborough Golf and Country Club, Rotary Trail, the Otonabee River and Trent University. Go kayaking in the morning and play a round of golf in the afternoon. The open concept main floor offers two bedrooms, an eat-in kitchen with walk-out to a private deck for entertaining. The spacious great room with panoramic picture windows fills the home with an abundance of natural light and unobstructed views of nature. The attractive lower level offers a family room designed for entertaining, with large windows, a gas fireplace and walk-out to a second deck, an additional bedroom, office, 4 piece bath, and laundry. The home has in-law potential, with direct access from the foyer to the garage and lower level. Fully fenced backyard. Steps to Public Transit. A well cared for home. (id:59743)
RE/MAX Hallmark Eastern Realty
573 Saugeen Crescent
Peterborough South, Ontario
Welcome to this solid built side-split located in a mature, commuter-friendly neighbourhood in Peterborough's South end! This versatile 3 bedroom, 1.5 bathroom home is ideal for families, and downsizes alike. The bright main floor offers a functional kitchen with walkout to backyard and an open-concept living/dining space. Upstairs, you'll find two great bedrooms, a 4-piece bath, and excellent hallway storage. The lower level features a bonus living room, a third bedroom, and a convenient 2-piece bath. The unfinished basement includes a spacious utility/laundry area and flex space, ready for your personal touch. Ideally located just seconds from Hwy 115, schools, parks, shopping and more. Major updates within the last 5 years (approx) include the roof, soffits, fascia, furnace, electrical, A/C, hot water heater and poured concrete patios, offering peace of mind for years to come! (id:59743)
Affinity Group Pinnacle Realty Ltd.
49 John Street
Kawartha Lakes, Ontario
In the heart of Fenelon Falls, This beautiful 2 storey century home exudes timeless elegance with modern comfort. Perfectly situated in-town, this well appointed Fenelon Falls property offers a spacious and gracious interior. It features a large kitchen with a cozy gas fireplace, as well as a brick accent wall, wood ceiling beams and a comfortable seating area. The main floor also includes a formal dining room, a warm and inviting living room with a wood burning fireplace and a separate den. Enjoy morning coffee or gathering with friends in the bright, welcoming sunroom. The home has 3 spacious bedrooms, 2 updated bathrooms, a separate office and a convenient main floor laundry. Comfort is assured year round with a heat pump providing both heat and cooling. Step outside into a private, lush, fully fenced backyard with perennial gardens, mature greenery and a stone fireplace. A separate single car garage adds convenience and storage. Experience the warmth, character and lifestyle this exceptional property offers. WELCOME HOME! (id:59743)
RE/MAX All-Stars Realty Inc.
82 Darrell Drain Crescent
Asphodel-Norwood, Ontario
Meticulously maintained bungalow exudes pride of ownership. Starting with the expansive foyer with direct garage access and roomy coat closet this home is filled with natural light throughout. Bright and spacious the open concept main floor offers 2 bedrooms, 2 baths, main floor laundry and a spacious open concept kitchen/dining/living area, perfect for entertaining. The large main floor primary bedroom with 3 piece ensuite and walk-in closet can easily accommodate a king size bed. The living space is doubled with the professionally finished lower level which includes a large family room, third bedroom, office and a spa like' 3 piece bath with separate glass shower. Main floor walk-out to the deck with a convenient gas hook up for the BBQ provides extra space for summer entertaining. The fully fenced back yard provides room for the biggest of gardens or a pool. Built in 2020, the home comes with many extras including custom California window shutters, 2 gas fireplaces, Generac Generator and a lawn sprinkler system. Great curb appeal. A wonderful neighbourhood with amenities close by and quick access to Hwy#7 and the #115 for commuters. Move in ready. Quick closing available. (id:59743)
RE/MAX Hallmark Eastern Realty
3 - 97 Carter Road
Quinte West, Ontario
Welcome to your summer home! Or snowbirds summer retreat! This newer 2017 40x14 Fairmont Park Model with a 22x10 addition, features a sunny open concept living room with an attractive electric fireplace for those chilly nights, the kitchen has ample cupboards space and a wraparound counter with bar stools, a gas stove, stainless steel fridge, dishwasher and microwave range hood, lots of pot lights throughout this area. The queen size bedroom has closets and built in dressers. There is ample storage and a bathroom with a double shower. The large addition has patio doors at each end so you can enjoy your covered porch or backyard deck. There are two sheds, and a fire pit. There is also a community heated pool, and a clubhouse with monthly events and many amenities at your disposal in the park. The property is hooked up to community water and sewer. There is great fishing in Wellers Bay and easy access to Lake Ontario. The 2025 park fess of $4295.00 have been paid and included in the purchase price, docking is available for a fee (id:59743)
RE/MAX Quinte Ltd.
25 Francis Street
Kawartha Lakes, Ontario
Welcome home to 25 Francis St! This 2.5sty century home has had many tasteful upgrades over the years, yet maintains a ton of its original charm. This home greets you with cozy enclosed front porch, perfect for enjoying your morning coffee. The sizeable living room with fireplace, built in storage and plenty of natural light is the perfect place to unwind. Large dining area leads to European style kitchen with heated flooring and open storage, leading out to private backyard equipped with large deck, hot tub (2015) and above ground pool for year round outdoor enjoyment, complete with vegetable garden and flowering blooms. Upstairs, you will find four bedrooms, one with a walkout to another lovely enclosed porch, a perfect place to spend your evening. 4pc bath and laundry for convenience. From here, venture up to the finished attic space, equipped with 2 additional bedrooms and 3pc bath, perfect for guests or as a flex space. The basement has been uniquely finished with padded flooring, originally used for martial arts, but would make an amazing play room for the kids! 3pc bath with stand up shower, perfect for rinsing off after being in the pool! This incredible home has so much to offer, book your showing today! (id:59743)
Affinity Group Pinnacle Realty Ltd.
75 City View Drive
Toronto, Ontario
Location is outstanding!! Hwy 27 and Belfield Rd with excellent exposure to both! 14,940 Sq Ft building with Heavy Industrial Zoning, offers a broad range of uses. 8,940 Sq Ft with drive-in door, 6,000 Sq Ft with Truck level loading door is tenanted until March 1st, 2029. (id:59743)
Coldwell Banker - R.m.r. Real Estate
1214 - 55 William Street E
Oshawa, Ontario
Facing South with Courtyard and Lake Views a Huge Plus! Welcome to this freshly painted, clean two-bedroom, two-bath condo at 55 William St E. Enjoy beautiful southern exposure from the expansive 40-foot balcony, accessible from both the living room and the primary bedroom, perfect for relaxing or entertaining while soaking in courtyard and lake views. This move-in-ready unit features new flooring in the living room, dining area, and hallways, adding a fresh and modern touch. You'll also appreciate the convenience of ensuite laundry and a spacious in-unit storage room. The building boasts a wide range of amenities, including an indoor heated pool, sauna, car wash bay, billiards room, exercise room, library, workshop, and party room. A private, landscaped courtyard on the 2nd floor offers a peaceful outdoor escape exclusively for residents. Located within walking distance to Costco, shopping, the Regent Theatre, Tribute Communities Centre, parks, schools, transit, the YMCA, and more, this condo combines comfort, convenience, and community. Maintenance fees include: Bell TV package, Bell Fibe Internet, water, building insurance, parking, and full access to all amenities worry-free living at its best. (id:59743)
RE/MAX Jazz Inc.
89 College Street E
Belleville, Ontario
Welcome to your new home! This spacious and well-maintained 2-bedroom, 1-bathroom lower level apartment offers comfort, convenience, and unbeatable value. Nestled in a quiet, desirable neighborhood, you'll enjoy easy access to local shops, parks, public transit, and all the essentials. Updated bathroom with clean finishes, private entrance and dedicated parking available and shared backyard access for outdoor enjoyment. There is also a detached double car garage that is negotiable for those wanting to park or needing some work space or extra storage. (id:59743)
Century 21 United Realty Inc.
1499 Lakeside Drive
Prince Edward County, Ontario
Step inside a dream at 1499 Lakeside Drive, an exquisite Princess Margaret Lottery Home nestled on the shores of beautiful Consecon Lake in Prince Edward County. This breathtaking lakefront property offers the perfect blend of luxury, comfort, and natural beauty. Featuring three bedrooms and three bathrooms, the home boasts a private upper-level primary suite complete with a spacious open loft landing that overlooks the light-filled main floor. The open-concept layout is enhanced by soaring vaulted ceilings and large windows that flood the space with natural light, creating an airy, inviting atmosphere. The main floor also includes a convenient laundry room, while the fully finished walkout basement adds valuable living space and direct access to the outdoors. Every detail has been carefully considered, with new high-end fixtures and finishes throughout. Whether you're looking for a full-time residence, a weekend getaway, or a standout investment in one of Ontarios most sought-after destinations, this stunning property offers a rare opportunity to own a slice of waterfront paradise. (id:59743)
Exp Realty
12 Aletha Drive
Prince Edward County, Ontario
EXIT TO THE COUNTY! WELLINGTON ON THE LAKE ADULT LIFESTYLE COMMUNITY. FREEHOLD. Thoughtfully designed, well maintained, bright 1750 sq ft turnkey home. Features bonus 4-season sunroom with private feeling back yard, 9' trayed ceiling, hardwood floors, quartz countertop, beautiful finished spacious 2-bedroom 3-bathroom bungalow in the adult lifestyle community of Wellington on the lake. This home provides open-concept main floor living with plenty of space for family and friends to stay and visit. The front entrance leads you into your formal living room/dining room space with tray ceilings, hardwood floors, gas fireplace and tons of natural light. The large eat-in Kitchen was upgraded in 2019 with quartz Derton counters and dual granite composite sinks and four appliances. A bonus 200 square foot 4-season bright sunroom gives you a great view of the park like backyards and active bird life. Your laundry is conveniently located on the main level with ease of access to the garage so you can bring your groceries directly in through your double car extended garage equipped with a laundry tub. Your large bright primary bedroom is just off the main living space, with a walk-in closet and 4-piece ensuite. The basement is constructed with 9' ceilings with a 3-piece bathroom with in-floor heating. There is a lift chair to make it easy to access the basement. In 2020 a Stone patio was added out front to engage with neighbors. New roof in 2021. Partake in the many activities that Wellington on the Lake offers; inground heated pool, tennis/pickle ball, lawn bowling, shuffleboard, outdoor and indoor fitness equipment. Lots of clubs to join. Within easy walking distance in the Wellington Golf Course and the Millenium Trail. The village of Wellington offers everything you need. The County is famous for our award-winning Wineries, Breweries, Eateries, Beaches and Spas. Ask for a tour today. Come EXIT to the County! (id:59743)
Exit Realty Group
