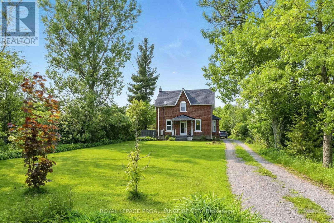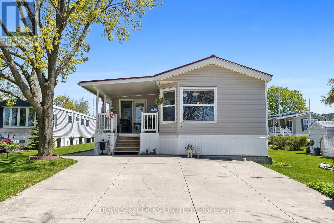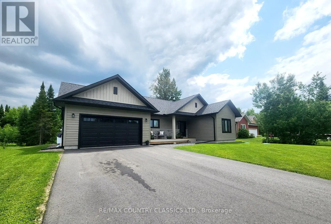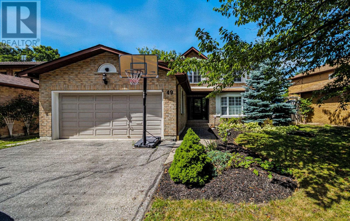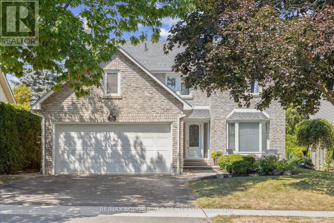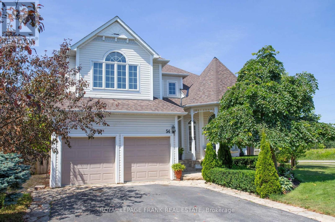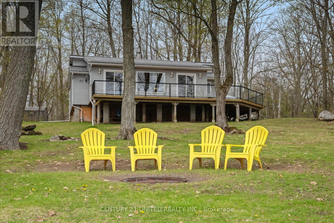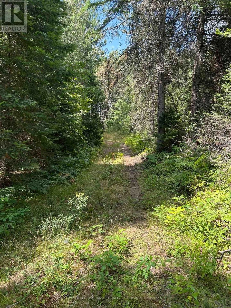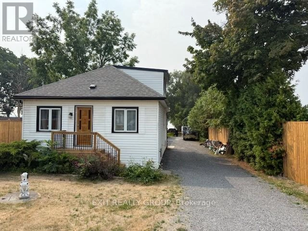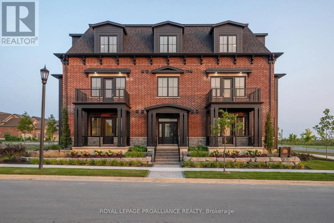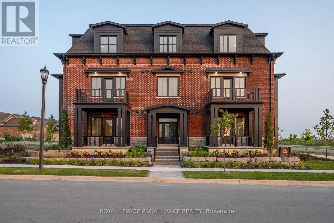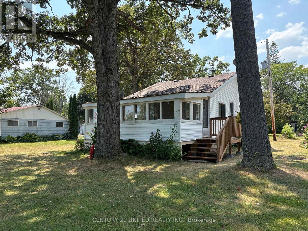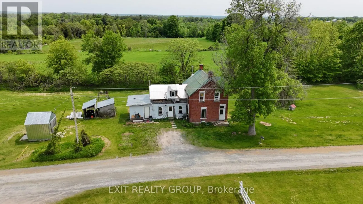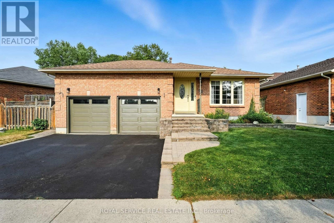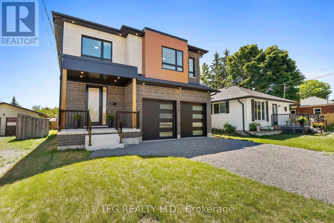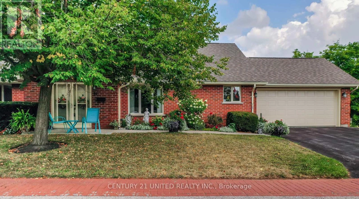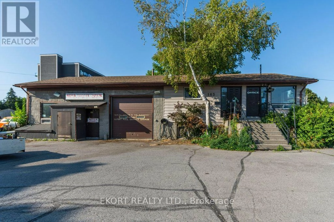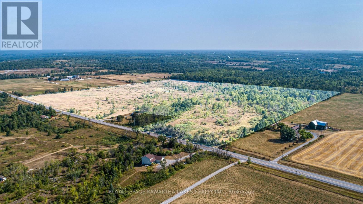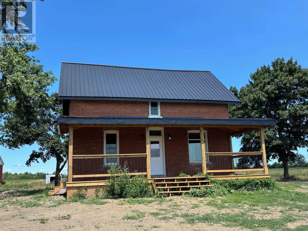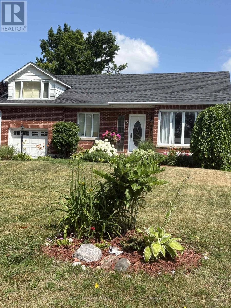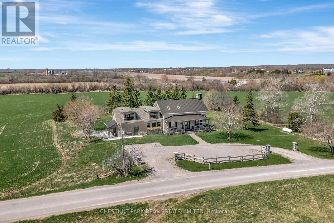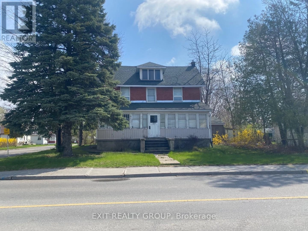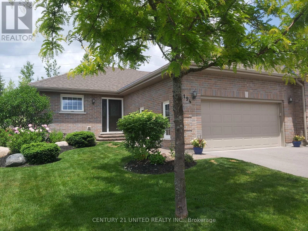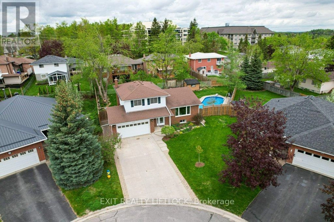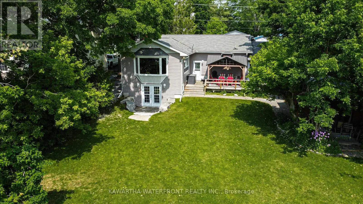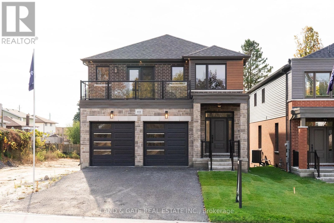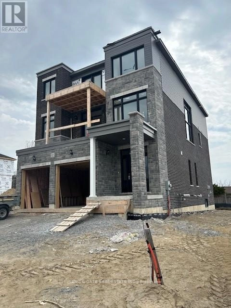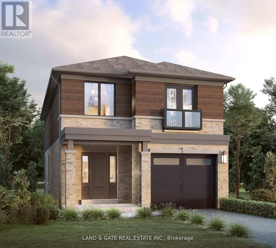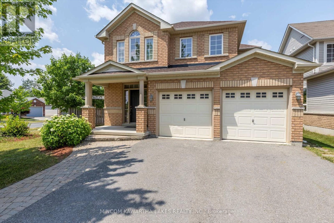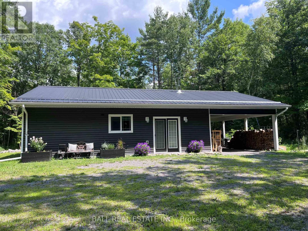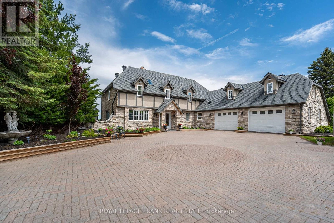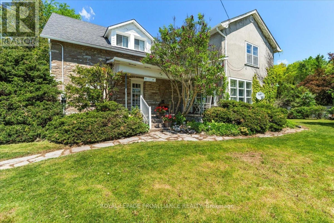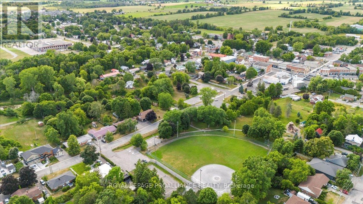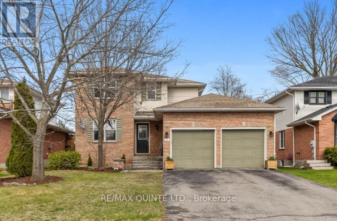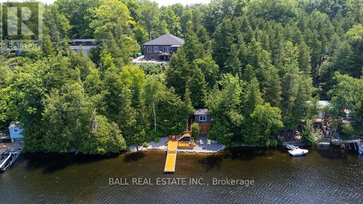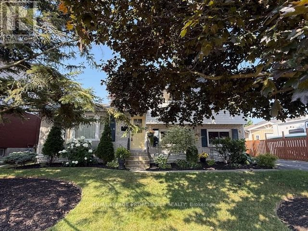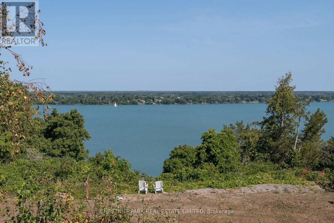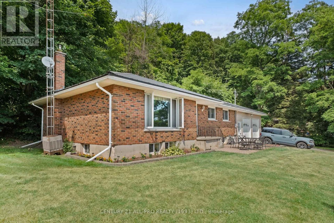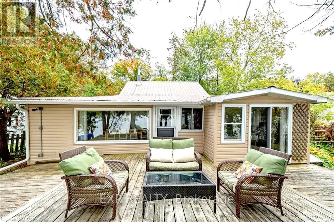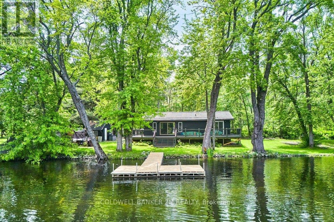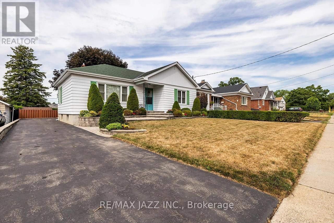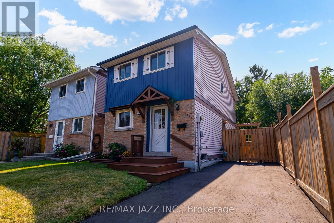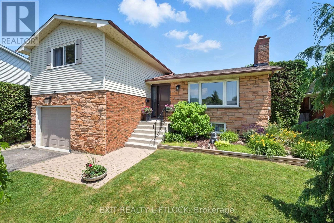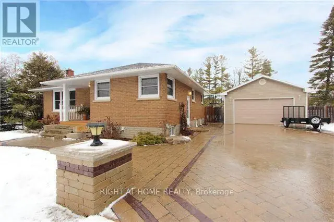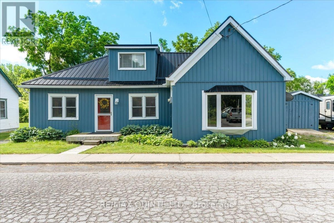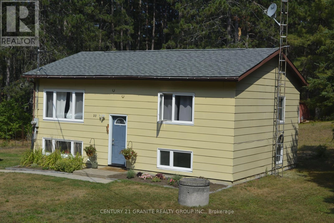34 Station Road
Stirling-Rawdon, Ontario
Nestled on a quiet dead-end street in the heart of Stirling's countryside you're about a 40 minute drive to hwy 401 / Belleville and about an hours drive to Peterborough. Enjoy a quiet life surrounded by nature while still having access to all of your amenity needs! This picturesque century home offers timeless curb appeal, character-rich original features, and a lifestyle many dream of. Set on a very manageable half-acre lot, this home features 4 bedrooms, 2 bathrooms, a lovely main floor flow with a cozy fireplace in the living room and a great dining room that's perfect for family meals and entertaining guests. The eat-in kitchen is very spacious with a convenient mudroom that leads out to a picturesque deck that's perfect for bbqs and looks out onto the barn and green space making this property the perfect atmosphere for a relaxing life. A classic two-story barn adds charm and endless potential ideal for a workshop, storage, hobby space, or future creative projects. With privacy and no through traffic, you'll enjoy peace and seclusion while being perfectly positioned for adventure anytime of the year. Located at the junction of the Trans-Canada Trail and the Hastings Heritage Trail, this property is a recreational riders dream hop on your ATV, snowmobile, or bike and explore Ontario's natural heritage right out of your own driveway. Whether you're seeking tranquility, weekend adventures, or a forever home with soul, this one-of-a-kind rural retreat is ready to welcome you home. (id:59743)
Royal LePage Proalliance Realty
13 Mcgregor Drive
Otonabee-South Monaghan, Ontario
Welcome to year-round living at the charming Shady Acres on Rice Lake! This well-maintained two-bedroom, two-bathroom home - proudly owned by just one owner - has been thoughtfully built for durability and comfort. Fully sided and topped with a metal roof, it offers both lasting quality and low maintenance. A full concrete driveway, pathway and pad beneath the home provide added storage, easy upkeep, and peace of mind. A spacious sunroom addition expands your living area, offering even more room to relax or entertain. Designed with accessibility in mind, the home features extra-wide doors and hallways, along with a convenient access ramp at the back. Inside, the open-concept living area is centered around a cozy propane fireplace, perfect for gatherings or quiet evenings. The large eat-in kitchen makes entertaining easy, and from your dining area or covered front porch, you can take in beautiful views of the water. The outdoor spaces of the home are just as cozy, as in side with multiple seating areas. Additional storage for all of your tools and toys is available in the detached shed. Beyond your doorstep, the park offers a vibrant community lifestyle enjoy everything from pickleball and swimming to boating adventures. Launch your personal watercraft from the onsite boat launch and explore the stunning Trent Severn Waterway. Don't miss this opportunity to enjoy four-season living in a welcoming waterfront community! (id:59743)
Bowes & Cocks Limited
8 Bancroft Ridge Drive
Bancroft, Ontario
ESCAPE TO BANCROFT and enjoy this upscale, luxurious home that is well beyond the ordinary!! MODEL-RIDGE VIEW II. This beautifully designed and newly built bungalow features 1627 sqft of living space, 2 bedrooms, 2 baths, plus den or 3rd bedroom. It has a high efficiency propane furnace, HRV and air conditioning. Move-in ready, bright and airy and an impeccably clean home has a large master bedroom with a gorgeous ensuite, generous walk-in closet, extra closet and is facing the lovely treed backyard. There is a 2nd and a 3rd bedroom that would make a great den or office, with a full 4 piece bathroom between bedrooms, perfect for guests or family members. A well located, main floor laundry with entrance to the full 2 car garage is an extra bonus. This modern, open concept floor plan has a chef's dream kitchen layout, quartz countertops, extensive cabinetry, stainless steel appliances, a large centre island with double sink, dining room and a living room with a coffered tray ceiling, 9 foot ceilings throughout and cozy propane fireplace. Perfect for entertaining with a walk out to a large back deck off the dining room plus BBQ hookup. With a low maintenance hardboard exterior, newly paved driveway and minimal grass to mow, you can simply relax on the back deck and enjoy the privacy of a well treed back lot. There's a great buffer zone between the backyard and the 14 hole of the 18 Hole Bancroft Ridge golf course. Enjoy all the conveniences of being located 2 minutes from DownTown Bancroft and all other amenities, hospital, shopping and so much more. Located on the edge of town, this property has access to the York River for canoeing & kayaking and the Hastings Heritage Trail system for ATVing and snowmobiling, right at your fingertips. A truly fantastic property perfect for families, professionals, retirees or anyone seeking an amazing community to live and play in. Don't miss your opportunity to come and view this incredible property with so much to offer! (id:59743)
RE/MAX Country Classics Ltd.
49 Worfolk Place
Whitby, Ontario
Rare 4 Bedroom, 4-Bath Brick Home on a Ravine Lot. This exceptional brick home offers a rare blend of space, privacy, and charm, the inviting entrance features a curved oak staircase, setting the tone for the elegant details throughout, including crown mouldings and French doors. The bright living room boasts plush broadloom, bay windows, and California shutters, while the cozy family room includes a wood-burning fireplace and walkout to the deck. The large, sun-filled kitchen is a standout with pot lights, a center island, and a walkout, perfect for family meals or entertaining. Upstairs, the spacious primary bedroom includes a walk-in closet and a 4-piece ensuite. The finished basement offers in law or income potential with its own kitchen, a recreation room with above grade windows, and two additional rooms with broadloom and crown moulding, ready to be customized to suit your needs. Enjoy a private, tree-lined backyard featuring a large deck and lush lawn, ideal for relaxing or entertaining. Perfect for a growing family, this home is just steps to schools, shopping, parks, and essential services. (id:59743)
Keller Williams Energy Lepp Group Real Estate
63 Canadian Oaks Drive
Whitby, Ontario
Welcome to this stunning 4 Bdrm 2-story home nestled in one of Whitby's most desirable, family-friendly neighborhood. Lovingly maintained by the same owner for over 30 years, this property offers timeless curb appeal and a warm, inviting atmosphere from the moment you arrive. Step inside to a spacious foyer featuring a open wood staircase with runner, setting the tone for the elegant interior. The main floor offers a separate living room and formal dining, perfect for hosting gatherings. The gorgeous, renovated kitchen boasts a large island w/quartz counters, ideal for entertaining, a breakfast area with large windows that flood the space with natural light. W/o to deck, stainless steel appliances. Separate Family off the kitchen to enjoy cozy evenings by the Gas FP. Convenience is key with main-floor laundry w/quartz counters, inside garage access and a 2 pce powder room. Upstairs offers 4 generous sized bedrooms. The Primary suite features a walk-in closet, a fully renovated 4 piece ensuite with a beautiful barn door, double sinks w/quartz counters, and a large shower. The remaining three bedrooms are all spacious and share another 4pce bathroom. Basement is finished with a large rec room w/pot lights and additional room currently being used as a exercise room. Lots of closet space and storage. Perfect Backyard with lots of privacy. Deck with Gazebo and additional Deck for Hot Tub, Shed for more storage. The home combines elegance, comfort, and practicality. The Perfect place for your family to create lasting memories. Short drive to major Highways, walking distance to schools, parks, transit, place of worship and shopping. (id:59743)
RE/MAX Rouge River Realty Ltd.
54 Selkirk Drive
Whitby, Ontario
:Stunning 5 Bed, 5 Bath Family Home with Backyard Oasis in Sought-After Brooklin!This warm and luxurious 2-storey home offers over 3,000 sq. ft. plus an additional 480 sq. ft. of finished above-grade space in a converted garage. Featuring two primary bedrooms (main and upper), a sunken living room, separate dining room, eat-in kitchen with breakfast bar, and three walk-outs to the backyard.Upstairs primary retreat includes a gas fireplace, walk-in closet, balcony, and spa-like 5pc ensuite with soaker tub & 14-showerhead shower. Finished basement includes a workout room, family room, and custom wine cellar.Backyard paradise: inground pool w/ spillover hot tub, outdoor kitchen (propane BBQ, Blackstone, pizza oven), pool cabana w/ gas stove, oven, natural gas BBQ, 2 bar fridges, and upper storage. Inground sprinkler system, wrap-around porch, and multiple gas fireplaces. A rare Brooklin gem! (id:59743)
Royal LePage Frank Real Estate
179 Long Island
Otonabee-South Monaghan, Ontario
Welcome to 179 Long Island, Rice Lake Nestled on the serene waters of Rice Lake part of the renowned Trent-Severn Waterway this charming island retreat offers the perfect blend of tranquility and accessibility. The Trent-Severn is a historic lock system connecting Lake Ontario to Georgian Bay, celebrated for its scenic boating, fishing, and cottage lifestyle. Enjoy South Eastern exposure with all-day sun and breathtaking lake views from the expansive wrap-around deck. This well-maintained 3-bedroom cottage features a full bath, laundry, and a spacious addition designed to maximize views of the water. Outside, you'll find a private dock, large storage shed and even a traditional outhouse offering both modern comfort and rustic charm. Located just a short boat ride from nearby marinas, and with convenient proximity to Peterborough and Bewdley, this is an ideal getaway that balances peaceful seclusion with easy access to the mainland. (id:59743)
Century 21 United Realty Inc.
0 New Carlow Road
Hastings Highlands, Ontario
First Time on Market: Fantastic 58 acre parcel with township road access, wooded, creek runs through the property and driveway is in. This lot has just been surveyed and waiting for its new owners to do with it as you please. this lot would make the perfect place to build your forever home or build a hunting camp so you have a place to get away to. Come have a look you won't be disappointed. (id:59743)
Century 21 Granite Realty Group Inc.
550 Old Highway 2
Quinte West, Ontario
Great opportunity to live beside the Bay of Quinte at an affordable price. The home has recently been updated. Two large bathrooms and a cozy living room with gas fireplace. New bathroom on the second floor, new central air, new deck and privacy fencing and new eavestroughs. The property has a great view of the Bay with a new gazebo. Two large garages and workshop. The price includes all docks and 4 boat ramps, all lawn furniture and a Yamaha golf cart. Ideal for a military person and/or an outdoors person. Great fishing. Airbnb potential! (id:59743)
Exit Realty Group
201 - 941 Charles Wilson Parkway
Cobourg, Ontario
Now Available for Lease - Unit 201 at Rubidge Place, Cobourg. Live in luxury at Rubidge Place - Cobourg's newest boutique-style condo building. This spacious 2-bedroom, 2-bath 2nd-floor corner unit offers 1,350 sq ft of stylish living with 10 ft ceilings, oversized windows, and modern, high-end finishes throughout. Enjoy the two separate entrances, and your own private terrace overlooking the peaceful green space of New Amherst's linear park. The unit comes equipped with premium appliances, quality window coverings, in-suite laundry, and dedicated storage and parking. This quiet, upscale building offers added privacy and security, along with elevator access and a refined, low-maintenance lifestyle. Whether you're downsizing, relocating, or just looking for a beautifully finished rental in a serene setting - Unit 201 has it all. Available for immediate occupancy. Note: All appliances and window coverings will be installed prior to possession. (id:59743)
Royal LePage Proalliance Realty
202 - 941 Charles Wilson Parkway
Cobourg, Ontario
Now Available for Lease - Unit 202 at Rubidge Place, Cobourg. Live in luxury at Rubidge Place - Cobourg's newest boutique-style condo building. This spacious 2-bedroom, 2-bath 2nd-floor corner unit offers 1,350 sq ft of stylish living with 10 ft ceilings, oversized windows, and modern, high-end finishes throughout. Enjoy the two separate entrances, and your own private terrace overlooking the peaceful green space of New Amherst's linear park. The unit comes equipped with premium appliances, quality window coverings, in-suite laundry, and dedicated storage and parking. This quiet, upscale building offers added privacy and security, along with elevator access and a refined, low-maintenance lifestyle. Whether you're downsizing, relocating, or just looking for a beautifully finished rental in a serene setting - Unit 202 has it all. Available for immediate occupancy. Note: All appliances and window coverings will be installed prior to possession. (id:59743)
Royal LePage Proalliance Realty
385 C Pike Lane
Trent Hills, Ontario
4 Season Waterfront on the Trent River. Currently utilized by the Seller as her permanent residence. Located just off a paved township road it is serviced by Municipal water service from Campbellford to Warkworth Institution at an installation cost to tie in of $6000.00. The floors have been spray foam insulated and cellulose fibre insulation blown in the ceiling. The exterior walls have been insulated from the outside with Roxul and Tyvek wrapped with 1" SM and the majority of the windows upgraded. The home/cottage is heated by a propane floor furnace. If offers 2 bedrooms, updated 3 pc bath (shower), open concept living & dining area, 3 season sunroom faces due east with full view of the waterway, floors spray foam insulated with pine ceiling accent. A galley kitchen with washer & dryer area off kitchen. The septic system will be pumped and inspected by the Seller prior to closing. There is a single detached garage and storage building that can be a bunkie. All that's left to complete is the exterior siding, fascia and eavestroughs. The waterfrontage is not suitable for swimming. The public boat launch is mere minutes from the property and provides 15 miles of lock free boating between Lock 8 Bradley Bay and Lock 7 to Glen Ross at Frankford. A great investment rental or affordable weekend getaway. This property is close to both the municipalities of Campbellford and Warkworth, 20 minutes to Hwy #401 at Brighton, 1.5 hours to GTA. The lot size is 40' waterfrontage and 160' deep. There are 2 right-of-ways to the south of the cottage for backlot properties. 387 Percy Boom Road has 25' right-of-way and 385A has 20' right-of-way. (id:59743)
Century 21 United Realty Inc.
326 Lynch Road
Tweed, Ontario
Envision the home you want as you walk through this two-storey brick property, where you can make it your own - come see the potential and discover what you can do with this unique space! This home offers a spacious living environment with an open concept design. The living room and kitchen create a welcoming space for family gatherings and entertaining. The family room can be a cozy space with the wood stove for warmth and comfort, perfect for chilly evenings. The home is serviced by furnace oil, though its age remains unknown; however, it has been regularly maintained. A drilled well, reportedly spring-fed, provides a reliable water source, and the durable steel roof ensures longevity and low maintenance. Situated on a generous 1.2-acre lot, this property offers ample outdoor space for various activities and the potential for personal touches. The property is being sold as-is, with the seller making no representations or warranties, allowing the new owners the flexibility to make any desired updates or renovations. (id:59743)
Exit Realty Group
69 Firwood Avenue
Clarington, Ontario
Welcome to 69 Firwood Ave! This rare and highly sought after backsplit in Courtice offers a versatile 2+1 bedroom, 2 bathroom layout that's perfect for families, downsizers, or first-time buyers. Step inside to find California shutters throughout and a bright living room with elegant French doors. The front of the home flows into the kitchen and dining room and down into the family room. Upstairs you will find the extra large primary bedroom that has been expanded from the original two secondary bedrooms and a secondary bedroom that used to be the primary! The kitchen boasts cherry cabinets and quartz countertops with a breakfast table that doubles as extra counter space. From the kitchen you can head outside to your private, enclosed deck ideal for morning coffee or evening entertaining. The well-designed floor plan flows seamlessly from the family room to the basement and into a massive lower-level rec room, offering endless possibilities for family gatherings, a home theatre, or a games area. With an additional bedroom and full bathroom on the lower level, guests or teens enjoy their own retreat. Nestled in a desirable neighbourhood, this home combines comfort, style, and function in one. Don't miss the chance to make it yours! (id:59743)
Royal Service Real Estate Inc.
678 Otonabee Drive
Peterborough South, Ontario
Experience Elevated Living in This Custom-Built Designer Home! Boasting just under 3,000 sq.ft. of finished luxury, this architectural masterpiece offers unmatched attention to detail and timeless craftsmanship. The grand front foyer welcomes you with soaring 9-ft ceilings, custom 8-ft doors, and elegant wide-plank hardwood floors flowing throughout the main level. The heart of the home is a stunning open-concept kitchen featuring an over-sized quartz island with a waterfall edge, custom cabinetry, high-end stainless steel appliances, and a chef-style gas range that will impress culinary enthusiasts. Large, over-sized windows flood the space with natural light, while the cozy living area with a designer fireplace and expansive dining area make it ideal for entertaining. Upstairs, you'll find four spacious bedrooms and three bathrooms, each thoughtfully designed for privacy and comfort. The luxurious primary suite offers his & hers walk-in closets and a spa-inspired 5-piece en-suite with an over-sized double vanity, soaker tub, and glass shower. Each additional bedroom features direct access to its own bathroom perfect for growing families or guests. Convenient second-floor laundry with custom built-ins adds functionality to this elegant space. The large unfinished basement with a separate side entrance offers incredible potential for an in-law suite or legal apartment, with rental income potential of $2,000+/month. The double garage is insulated and finished with over-sized doors, epoxy flooring perfect for car lovers. Located just minutes to top-rated schools, Hwy 115, the Otonabee River, Beavermead Park, beaches, and scenic trails, this exceptional home is more than a residence it's a lifestyle. Don't miss your chance to own this showpiece. Book your private tour today! (id:59743)
Tfg Realty Ltd.
41 - 1121 Armour Road
Peterborough East, Ontario
A level entry, end unit condo, located in the exclusive and sought after "Riverpark Village." Downsizing is easy with this fantastic floor plan; 1,690 sq ft on the main floor plus 1,612 sq ft finished on the lower level. Main floor consists of a bright sunroom with gas fireplace which overlooks the spectacular gardens, living room, dining room, kitchen/family room, primary bedroom with 5 piece ensuite, 3 piece bath, main floor laundry and access to the double car garage. The lower level offers a family room, 2 bedrooms, a craft/multi-use room and a 4 piece bath. Close to Peterborough Golf and Country Club, Trent University and walking trails. A pre-inspected home. (id:59743)
Century 21 United Realty Inc.
153 Station Street
Belleville, Ontario
Commercial Corner with Heavy Exposure....Welcome to 153 Station Street, a premier commercial property in one of Belleville's busiest corridors. With exceptional traffic counts, a generous lot size, and versatile MX1 zoning, this property is an outstanding opportunity for businesses, investors, or developers looking to secure a high-visibility site in a thriving regional market. Property Overview: Zoning: MX1 wide range of commercial uses permitted Lot Size: Approx. 18,600 sq. ft. (0.43 acres)Frontage: 173.43 ft. on Station Street Depth: Approx. 135.8 ft. Assessment (2025): $237,000Traffic Pattern: Heavy strong exposure for signage and visibility Site: Corner lot with free on-site parking, north-facing exposure Business Potential The property has been used as a retail site converted from residential use, making it flexible for future adaptation. Its zoning allows for a broad range of permitted uses including: Retail & Showroom spaces Professional Offices Restaurants / Cafs Service Businesses (salons, fitness, automotive)Redevelopment into mixed-use commercial Strategic Location Central Belleville location, easily accessible from major arterial routes Within 10 km of regional centres, ensuring consistent customer flow. Corner lot positioning provides maximum visibility and accessibility for clients and tenants. Growing commercial hub with strong investment outlook. Belleville continues to attract investment, driven by population growth, infrastructure upgrades, and strong demand for commercial services. 153 Station Street offers: Investor upside with potential rental income or redevelopment. Developer advantage with C2 zoning and flexible site configuration 153 Station Street is more than just a lot its a gateway to opportunity in Belleville's commercial landscape. Whether you're expanding a business, seeking a high-traffic investment, or planning redevelopment, this property offers the exposure, flexibility, and location. Extensive inclusion list. (id:59743)
Ekort Realty Ltd.
26 East Street
Prince Edward County, Ontario
Welcome to 26 East Street, a unique duplex-style property that offers the perfect blend of beach town living, investment potential, and the convenience of living in the waterside village of Wellington. With the added benefit of a Short-Term Accommodation license, this property allow for flexible use whether you're looking for a prime rental investment or a multi-functional living space. Ideally situated, you'll be within walking distance to restaurants, local shops, farmers markets, and a wide array of amenities. Steps from Lake Ontario with a wrap around porch, this home has it all. The main unit of this property is bright and warm, courtesy of two sun rooms on the main level. This well-maintained home showcases a spacious layout for all to enjoy, and features a bright living room with a water views. This inviting and bright kitchen offers ample counter space, well-maintained appliances, and a functional layout that makes cooking a joy. On the second level, you'll find a cozy loft area with bedroom and a second washroom. The loft offers a view of the lake, creating the perfect space to re-energize and to enjoy the natural beauty of the area. The second unit of the property is a self-contained studio with an open-concept design that blends modern charm and simplicity. The layout, with a cathedral ceiling maximizes every inch of space, offering a comfortable living area that is both beautiful and practical. Featuring a kitchen, a cozy sleeping area, and a stylish bathroom, this unit is perfect for a range of uses from a guest suite for family and friends to a rental unit or even an office space for your business. This space blends form with function. The zoning designation allows for a variety of residential and commercial uses. Whether you're looking to run a short-term rental business or simply want the flexibility of renting out part of the property when not in use, this property can generate income from both units, making this a prime income-generating property. (id:59743)
Chestnut Park Real Estate Limited
Pt Lt 29 Con 2
Kawartha Lakes, Ontario
76 acres of open pasture land with excellent highway exposure on County Rd 121, just minutes from Fenelon Falls. No bush, offering clear, usable acreage. Currently rented until December 2025. (id:59743)
Royal LePage Kawartha Lakes Realty Inc.
570 Cambray Road
Kawartha Lakes, Ontario
2 Storey house for rent in between Woodville and Cambray. This home offers comfortable living in a quiet rural setting. House has been recently renovated. The main floor features an eat in kitchen, living room, and a 2 piece bathroom. Laundry is also on the main level. The second floor offers additional space with three bedrooms and a 4 piece bathroom. A great rental opportunity in a desirable location! Lease is for the house and yard around the home. Does not include the farmland, shop or bunkie. Utilities are extra! (id:59743)
Royal LePage Kawartha Lakes Realty Inc.
6 Roosevelt Street
Kawartha Lakes, Ontario
Room to Grow in the Heart of It All! This charming and super spacious 4 +1 sidesplit is situated in a desirable Lindsay neighbourhood, boasting many enormous room sizes in a main floor layout that flows effortlessly from front to back with open-concept living. With distinct spaces for both relaxing and entertaining, there is room for the whole family and flexibility for multi-generational living. The main floor features a welcoming foyer, a bright office (or bedroom), a 4 piece bathroom, a formal dining room with built in corner cabinets, a living room, as well as an eat-in kitchen with a centre island that opens to a family room featuring a beautiful gas fireplace with an eye-catching wood mantel and stone surround. The primary suite includes a very large walk-in closet with built-in dresser drawers and a 3-piece ensuite. Just a few steps up, you'll find two more bedrooms with large windows. The partially finished basement adds even more living space with another bedroom featuring a built-in desk, a large rec room, laundry area, 2-piece bathroom, and multiple storage rooms. Outside, a fully fenced yard with a garden shed, a patio for entertaining, an attached garage, gardens and mature trees offers privacy, and space to enjoy. Six-car parking ensures convenience for multi-vehicle households, while the location delivers lifestyle- A short walk to both English and French immersion schools (K12) as well as the hospital, all amenities, uptown and downtown. This is the ideal blend of size, function, and location. Your next chapter starts here! (id:59743)
Royal LePage Kawartha Lakes Realty Inc.
60 Bakker Road
Prince Edward County, Ontario
A Masterpiece of Heritage and Modern Luxury in the Heart of Hillier Wine Country. Welcome to 60 Bakker Road, where timeless elegance meets contemporary sophistication. This circa 1860 stone home, has been meticulously restored with impeccable finishes and a reimagined floor plan. This is a rare offering in one of Prince Edward County's most coveted enclaves. Nestled amid sweeping pastoral views, the 4-bedroom, 5-bath residence is a study in refined living, seamlessly blending historic charm with high-end, modern finishes. Every inch of the home has been thoughtfully curated. As you walk in the main front door, the grand staircase greets you, and leads to formal living room, and continues through as well to the rest of the home. The gourmet kitchen is a chef's dream, featuring quartz and marble countertops, artisanal tile backsplash, Monogram stove, and a full suite of luxury appliances. Custom mill work and premium hardwood floors flow throughout, while radiant concrete flooring warms the serene guest suite. An elegant gas fireplace anchors the living room on the north side of the home, creating the perfect space for cozy evenings. Each spacious bedroom includes a private, newly appointed en suite, two which include indulgent soaker tubs and spa-inspired finishes. An inspiring office/library, tucked beside the open-concept kitchen, offers a sunlit haven for working or reading. The primary suite is a tranquil escape, with dual-aspect windows and a custom east-facing window bench perfect for sunrise reflections. Outdoor living is equally enchanting, with new lighting and a charming back porch ideal for entertaining. A newly designed side porch has been created with porcelain tiles for quick clean up. Perfectly situated minutes from Wellington, Picton, and Belleville and just two hours from Toronto this extraordinary estate offers tranquility, luxury, and convenience in one breathtaking package. Surrounded by vineyards and sandy shores, your country retreat awaits. (id:59743)
Chestnut Park Real Estate Limited
109 West Street
Quinte West, Ontario
Serious Seller - Don't Miss This Opportunity! Tucked away on a quiet dead-end street and set on a spacious corner lot, this 2-bedroom, 1.5-bath home is ready for its next chapter and the seller is motivated to make it happen! The functional layout offers a separate dining room, kitchen, and cozy living room, giving you a solid foundation to create the home you've been dreaming of. The enclosed front porch is a true bonus - filled with natural light and perfect for a reading nook, home office, or welcoming entryway. With immediate possession available, this property is ideal for someone eager to roll up their sleeves and unlock its full potential. Opportunities like this don't last - come see the value for yourself! (id:59743)
Exit Realty Group
194 - 301 Carnegie Avenue
Peterborough North, Ontario
Big, bright, beautiful end unit backing onto terraced gardens in the newest section of the Ferghana, a highly desirable condominium complex of well maintained properties. The open concept light filled main floor features cathedral ceilings, a beautiful classic white kitchen, quartz counter, large centre island, built-in bookcases, fireplace and walkout to deck, convenient main floor laundry, and access to a double car garage. The lower level is finished with a family room, bedroom, and full bath plus fantastic storage space; downsizing is easy with space like this. A great location with easy access to parks, trails, shopping, the zoo, golf, and so much more. Enjoy the freedom and extra time you will have living in this friendly neighbourhood where your lawn is mowed and watered, your snow is cleared, your windows are cleaned, and your exterior shingles and windows are maintained. A pre-inspected home. (id:59743)
Century 21 United Realty Inc.
38 Clearview Court
Peterborough West, Ontario
Tucked away on a quiet, family-friendly cul-de-sac in the sought-after West End, 38 Clearview Court is a custom-built sidesplit that blends quality craftsmanship with comfort and timeless style. This 3-bedroom, 3-bath home sits on one of the largest lots in the neighbourhood, offering room to grow both inside and out. A poured concrete driveway adds curb appeal and leads to mature trees, perennial gardens, and a show-stopping magnolia that bursts into bloom each spring. Inside, you'll find oak hardwood floors and solid oak baseboards throughout the main levels, lending warmth and character. The living room is anchored by a custom stone floor and a WETT-certified airtight woodstove, perfect for cozy evenings. The kitchen is both stylish and functional, featuring granite countertops, pull-out pantry drawers, a pull-up mixer stand, and smart storage inserts to keep everything organized. Upstairs, three bright and airy bedrooms offer space and privacy for the whole family. Step outside to your own backyard retreat: a large deck with glass railings, an in-ground pool, armor stone accents, and lush perennial landscaping - ideal for summer entertaining or quiet evenings at home. The finished basement includes Rockwool soundproofing in the ceiling, interior, and exterior walls, along with a separate side entrance, offering excellent potential for in-law or multigenerational living. Located just minutes from parks, schools, and everyday essentials, this home is move-in ready and built to stand the test of time. Come see what pride of ownership truly looks like. (id:59743)
Exit Realty Liftlock
47 North Water Street
Kawartha Lakes, Ontario
Wake up to the gentle shimmer of water just steps from your door, all without giving up the convenience of town living. Waterside homes in an in-town setting offer the best of both worlds: peaceful views, direct water access, and a sense of escape, paired with walkable access to shops, schools, clubs, restaurants and community events. Spend your mornings paddling across calm waters, your afternoons boating and playing on beautiful Balsam Lake, and your evenings dining at your favourite nearby restaurant all at a pace that suits you. This four season home or cottage has had many recent updates, including a massive lake side addition housing a living room on the main level, and a walk out recreation room on the lower level (2015 with permit). The three bedrooms, office, two baths, laundry/furnace rooms, updated kitchen, sauna, all round off the amazingness of this in-town property. Situated on the scenic Gull River, this spot offers approximately 5 feet of water depth at the end of the dock is great for boating, and all your favorite water sports activities. Shoreline stabilization and Armour Stone work were completed in 2015 (with permit). Enjoy seamless access to Balsam Lake and the Trent-Severn Waterway, offering endless opportunities for exploration and leisurely cruises. A waterfront pergola creates a stylish and shaded retreat, perfect for relaxing, entertaining, or taking in the views on sun-drenched days. A handy lakeside storage shed keeps watercraft essentials and recreational gear perfectly organized and within reach. A charming lakeside bunkie provides a private, comfortable space for guests, ideal for hosting extended family or weekend visitors in style. This unique blend of nature and neighborhood delivers a lifestyle thats as relaxing as it is connected. (id:59743)
Kawartha Waterfront Realty Inc.
65 Waterbury Crescent
Scugog, Ontario
PRICE REDUCTION : JUNE 26.Located in the Highly Sought-after Adult Lifestyle Community of Canterbury Common in picturesque Port Perry, this meticulously maintained 2 bedroom Bungaloft has Lake Scugog vista views from Deck, Dining and Living Rooms. A light-filled home with approx. $95k upgrades (see list) including 2024 updated primary ensuite, patio doors; and loft carpet. Over 2000 sq. ft of gracious living space, including a large loft/family room & powder room overlooking the cathedral ceilinged living/dining space. Extra-large kitchen/breakfast area with Cambria quartz countertops & walk-out to deck. Main floor laundry hook-up. Spacious recreation room separate from very large laundry/craft and workshop/storage area. W/O to gardens & just a short stroll out back on a community walkway to the recently renovated Community Clubhouse (tours available by L/A) and heated pool. Easy access to a nature trail around Lake Scugog. Within walking distance to Port Perrys quaint Queen Street where youll enjoy boutique shopping, quality restaurants and the scenic beauty of Lake Scugog.** EXTRAS** In Ground Sprinkler System, Newer shingles,furnace/AC. (id:59743)
Royal LePage Frank Real Estate
985 Queensdale Avenue
Oshawa, Ontario
***TO BE BUILT***Welcome to Kings Cross by award winning builder Holland Homes! Kildare Model, detached two-storey home offering the rare opportunity to own a beautifully appointed property in one of the area's most sought-after neighbourhoods. Spanning an impressive 2,579 square feet, this thoughtfully designed home features four spacious bedrooms and three elegant bathrooms, making it ideal for families and professionals alike. The location is unbeatable just minutes from top-rated schools, everyday amenities, and convenient transit options, ensuring seamless living for all lifestyles. Inside, you'll be greeted by rich hardwood flooring and a welcoming front foyer with a walk-in coat closet for added functionality. The heart of the home is the chef-inspired kitchen, showcasing sleek quartz countertops, a central island perfect for casual dining or entertaining, and a generous walk-in pantry to meet all your storage needs. The adjoining great room is bathed in natural light thanks to oversized windows and features a cozy gas fireplace, creating the perfect ambiance for relaxing or hosting guests. Upstairs, the primary suite offers a luxurious retreat with a four-piece ensuite that includes a stand-up shower and a deep soaker tub, along with a spacious walk-in closet. The additional bedrooms are equally impressive, each with ample closet space, and the third bedroom boasts its own private balcony a charming touch that adds character and charm. Please note that this home is still to be built, and the photos shown are from a previous model and may not reflect final finishes. Taxes have not yet been assessed. Don't miss your chance to make this exceptional property your new address. This is more than just a home its a lifestyle upgrade waiting to happen. (id:59743)
Land & Gate Real Estate Inc.
965 Queensdale Avenue
Oshawa, Ontario
*PRE-CONSTRUCTION* Welcome to 965 Queensdale Ave, a stunning detached 3-storey home by Holland Homes that combines elegance & comfort. This beautifully designed residence offers ample space for the entire family, with luxurious features & modern amenities throughout. Upon entering, you'll be greeted by a spacious formal dining room & inviting great room featuring a gas fireplace & a large picture window that floods the space with natural light. The kitchen is a chef's dream, equipped with a walk-in pantry & sleek quartz countertops, perfect for preparing meals & entertaining guests. Adjacent to the kitchen is a cozy breakfast area with a walkout to a beautiful deck. The 2nd floor is where you'll find the first primary bedroom, complete with a luxurious 5-pc ensuite. Every bedroom boasts its own walk-in closet, providing plenty of storage space. Convenience is key, with a dedicated laundry room on this level, making chores a breeze. The 2nd floor also features a spacious family room for relaxation & a home office that provides a quiet space for work or study. One of the highlights of this level is the 3rd bedroom, which includes a 3-pc ensuite & a private balcony. Ascending to the 3rd floor, you'll discover the 2nd primary bedroom, offering a 4-pc ensuite for ultimate privacy & comfort. Bedrooms 4 & 5 are also located on this level, each with access to a shared balcony, perfect for taking in the views & enjoying a breath of fresh air. While the home is already brimming with appeal, the unfinished basement offers a blank canvas for you to customize to your liking, whether you envision a home gym, media room, or additional storage space. Experience elevated living at 965 Queensdale Ave! **EXTRAS** Sod front & back, paved driveways upon final grading Full Tarion Warranty Taxes have not yet been assessed (id:59743)
Land & Gate Real Estate Inc.
989 Queensdale Avenue
Oshawa, Ontario
Brand New Home in a Growing Oshawa Neighbourhood Built by Holland Homes. Here's your opportunity to own a quality-built detached home by award-winning Holland Homes, located on Queensdale Avenue in Oshawa's thriving east end. Whether you're starting a family, upgrading from a condo, or just ready for more space, this brand-new home has what you need style, comfort, and a great a location. Step inside and enjoy 9' main floor ceilings and an open, airy layout designed for real life. The kitchen is built for everyday living and entertaining alike, with quartz countertops, custom cabinetry, and a large island with a breakfast bar. Its the kind of space where mornings run smoother and evenings feel relaxed. Engineered hardwood in the main areas, smooth ceilings, oak staircase and ceramic tile in all the right places like the foyer, laundry, bathrooms, and mudroom. A gas fireplace adds that cozy touch, giving the living space a warm and welcoming feel. Set in a friendly community close to schools, parks, shopping, and commuter routes, this home is ready for your next chapter.Taxes Not yet Assessed (id:59743)
Land & Gate Real Estate Inc.
1403 Mcauliffe Lane
Peterborough East, Ontario
Welcome to 1403 McAuliffe Lane. This bright residence boasts four bedrooms, four bathrooms, and a fully functional double garage. Significant upgrades include a new roof and a renovated kitchen completed in 2025, featuring 42-inch cabinets, quartz countertops, a tile backsplash, a new stove, and a new microwave range. The property offers a walk-out to a nearly fully fenced yard and a spacious corner area suitable for a boat or RV. Additional enhancements include new shingles installed in 2025, a formal dining room, and nine-foot ceilings on the main floor. The living room is equipped with a gas fireplace. The second floor provides four generously sized bedrooms, all with new broadloom, and a convenient second-floor laundry. The primary bedroom offers separate closets and an ensuite bathroom with a soaker tub and a separate shower. The basement is mostly finished, featuring a spacious recreation room and a three-piece bathroom. Other features include central air and gas heat. This home is situated in a desirable north-end location, close to all city amenities, and has been completely repainted, including doors, trim, and walls. Immediate possession is available. (id:59743)
Mincom Kawartha Lakes Realty Inc.
1163 2nd Line Belmont
Havelock-Belmont-Methuen, Ontario
Tucked away in a peaceful, wooded setting, this charming 1-bedroom home offers the perfect escape from the hustle and bustle. Featuring a woodstove for warm, rustic comfort and a cozy interior filled with charm, it's ideal for full-time living or a weekend getaway. Surrounded by trees, you'll enjoy privacy, tranquility, and the soothing sounds of nature just steps from your door. 39 minutes to Peterborough, 41 minutes to Belleville, 3 minutes to Highway 7. Centrally located on municipally maintained paved road minutes away from multiple lakes and public launches. 1644 sq Ft, includes carport. Perfect for downsizers or first timers. (id:59743)
Ball Real Estate Inc.
645 Fire Route 1
Selwyn, Ontario
Welcome to your dream waterfront retreat! This stunning 4-bedroom, 4-bathroom estate home with an oversized 2.5 car garage, offers the perfect blend of luxury, comfort, and entertainment. Nestled along 145 feet of shoreline, the home features 1.5 acres with breathtaking views and privacy, making every day feel like a getaway. Inside, you'll find a spacious and fully equipped chefs kitchen, ideal for hosting gatherings or enjoying quiet nights in. The indoor pool, hot tub and sauna offer year-round relaxation, while the walk out basement area offers a bar, pool table and entertainment area perfect for family game nights. A unique loft above the garage provides extra living space perfect for a kids play room or a creative studio. Near the water's edge sits a lovely and bright Gazebo with a stainless steel fridge and high top tables. With generous bedrooms, extensive renovations over the past 2 years, and a seamless indoor-outdoor flow, this home is truly one-of-a-kind. Whether you're seeking a full-time residence or a luxury getaway, this property has it all. Come experience waterfront living at its finest! (id:59743)
Royal LePage Frank Real Estate
583 Moira Street
Tweed, Ontario
Charm and character shines through in this century limestone/stucco home in the heart of the Village of Tweed. Upper level has 4generous size bedrooms, 4pc bath and two stairways leading to main level. Family room with stone fireplace, eat in kitchen with ample wooden cupboards, formal dining room and living room , laundry room and 3pc bath make up the main level. Large bright windows with deep sills, hardwood floors (no carpets), single French doors lead to covered front porch --- truly a place to enjoy your morning coffee! Full unfinished walk out basement is good for storage/workshop. The park like lot is over 250ft deep, approx 1/2 acre with a fenced pet kennel, larger fenced are a perfect for a pool/vegetable garden or secure area for kids to play. A small pond ,lots of shrubs and perennials as you make your way to the back of the property to Mom's Potting Shed. If your looking for a vacation home out of the city or a large family home, Airbnb, home can easier be divided into two for rental purpose --- this 2300 sq ft home has much to offer. Located near the river and lakes for fishing and boating, trails for outdoor enthusiasts . Natural gas heat and municipal services , shopping nearby and centrally situated between Toronto and Ottawa. (id:59743)
Royal LePage Proalliance Realty
76 Henry Street
Stirling-Rawdon, Ontario
Welcome to 76 Henry Street! This charming bungalow is perfectly situated on a large town lot along the babbling shores of Rawdon Creek, directly across from Henry Street Park and within walking distance to all amenities. Featuring a natural gas furnace, central air, water softener, and bright, sun-filled living spaces, this home offers three spacious bedrooms, two full bathrooms, and a beautiful kitchen with three convenient access doors leading outside.The walkout basement opens to a peaceful backyard oasis where you can relax and enjoy the sounds of nature, including the soothing babbling of the creek. Mature trees and perennial gardens add to the tranquil setting, perfect for entertaining or quiet moments. Enjoy the covered front porch, patio area, and vinyl windows for easy, low-maintenance living.This fantastic find in the heart of Stirling offers timeless small-town charm paired with everyday convenience. Stroll to grocery stores, banking, restaurants, and the Heritage Trail. Only 20 minutes to Belleville, Trenton, or the 401, and five minutes to the Trent River-this property truly has it all. Immediate possession is available! (id:59743)
Royal LePage Proalliance Realty
34 Forchuk Crescent
Quinte West, Ontario
Location location location!! 34 Forchuk is situated in one of Trenton's best neighborhoods. This beautiful 4 bedroom, 4 bath home is ideal for your growing family. Just Minutes To The 401, CFB Trenton and all the city amenities. The Main Level offers hardwood flooring, spacious living and dining areas and a gorgeously updated kitchen, 2pc bath and laundry. The 2nd Level Boasts 3 Large Bedrooms, 4pc main bath and the primary Bedroom with A 3 Piece Ensuite And Walk-In Closet. The Lower Level Is Complete With A 4th Bedroom, Inviting Recreation Room, 2 Piece Bath, Laundry/Storage, And A Hobby Room-Which Could Easily Be Converted To A 5th Bedroom. Outside, Enjoy A Family BBQ (With Gas Hook Up) On Your Interlock Patio, Or A Quiet Soak In The Hot Tub. The Entire Yard Is Beautifully Maintained. A What More Could You Ask For! (id:59743)
RE/MAX Quinte Ltd.
93 High Shore Road
Marmora And Lake, Ontario
This meticulously, maintained custom built 7-year bungalow sits on the serene shores of Crowe Lake with fabulous western exposure, 150 ft of waterfront and amazing sunsets. Step into the bright gourmet kitchen, granite countertops, stainless steel appliances, center island. Flowing into the great room featuring ledge stone propane fireplace and walkout to the deck with glass railings. Dining room for entertaining. Primary bedroom, 4-piece ensuite, tile and glass walk-in shower, 2-piece powder room. Main floor laundry and access to the 1 1/2 heated garage. The fully finished lower-level boasts a family room, propane fireplace, 2 additional bedrooms, 4-piece bath and office area. Plenty of storage. Detached heated garage, perfect for a man cave. Enjoy the property with a second level sitting area for your late afternoon relaxation with a glass of wine. Stroll down to the 2 different areas with firepits. Adorable bunkie at waters edge. Excellent swimming, clean deep water. Premium lift up aluminum dock system. Expansive landscaping, gardens and armored stone. The home shows pride of ownership. If you are looking for a private waterfront escape, this is the one. A must to see. Minutes to the hamlet of Marmora, 10 minutes to Havelock, 35 minutes to Belleville and 45 minutes to Peterborough. Boat launch nearby. Move in and enjoy the lifestyle living on the lake. (id:59743)
Ball Real Estate Inc.
50 Marsh Drive
Belleville, Ontario
Welcome to this meticulously maintained 4-level split home, nestled in a quiet, family-friendly neighbourhood with convenient access to the Riverfront Trail, parks, schools, shopping, restaurants, churches, and the 401. Set on a mature, partially fenced lot with in-ground sprinklers in both the front and back yards, this home offers a peaceful and inviting outdoor space. Step inside to discover a bright main level featuring a spacious living room, formal dining area, and an eat-in kitchen that flows seamlessly into a sunny four-season sunroom with beautiful solid pine wood finishes perfect for relaxing year-round. Gorgeous maple hardwood flooring extends through the living room, dining room, and all three generously sized upstairs bedrooms, adding warmth and elegance throughout. The main floor also includes a cozy family room and a convenient laundry area, along with a 2-piece bathroom. The unfinished basement offers excellent potential for a home gym and added storage. Updates include forced air gas heating (2025) and central air conditioning, ensuring year-round comfort. Move-in ready and full of charm, this home clearly shows pride of ownership and is an ideal choice for families seeking comfort, space, and a welcoming community. INCLUSIONS: Fridge, stove, dishwasher, microwave, washer, dryer, sheers in living room, blinds. EXCLUSIONS: Dining room light fixture, foyer light fixture and mirror in upper bathroom to be replaced, chair lift, bedroom curtains (id:59743)
Royal LePage Proalliance Realty
2035 County Rd 7
Prince Edward County, Ontario
This 2.6-acre waterfront property offers an incredible opportunity and exceptional value for those looking to create their dream home. With breathtaking views of Aldophus Reach and only minutes to Picton, Lake on the Mountain and the Glenora Ferry, this is the ideal location for those seeking privacy and serenity by the water with the conveniences close by in town. The current chalet style home has 3 bedrooms, 2 bathrooms, with an extra main floor room next to the primary perfect for a nursery or home office. Stunning vaulted beamed ceiling, two fireplaces, hardwood floors, large basement with a walk out to your firepit area and enough space for a gorgeous wrap around deck to enjoy the scenic views from. With ample room to expand, the property presents an exciting opportunity to truly create a personalized haven tailored to your tastes, on a picturesque lot. Whether you choose to embrace the existing homes character or craft a new vision, this property's location and scenic beauty are truly one-of-a-kind. Don't miss out on this rare opportunity to own a piece of paradise! (id:59743)
Chestnut Park Real Estate Limited
120 Massey Road
Alnwick/haldimand, Ontario
Beautiful brick bungalow just outside of Cobourg and close to the charming little hamlet of Grafton. This home boasts a big 30x25 attached garage great for parking or for all of your toys or workshop, finished basement rec room with pellet stove, three bedrooms and two bathrooms, separate laundry room and a bonus office/storage space in the basement. Located on Massey Rd. in a quiet location that is far enough outside of town to feel like the country but still close enough to all amenities and to the 401. Metal roof for a long lasting piece of mind as well as a recently pumped septic (July 2025). This home will check a lot of boxes on your house hunting wish list so book your showing today. Immediate closing available. (id:59743)
Century 21 All-Pro Realty (1993) Ltd.
108 Oak Lake Road
Quinte West, Ontario
Enjoy amazing views, stunning sunsets, and wake up to the sound of birdsongs at this Oak Lake lakefront cottage. This property is just steps from the water, where you can swim, boat or fish from your own backyard with lakeside views and a short walk to Oak Lake Resort and beach. Located 2 hours from Toronto and 2.5 hours from Ottawa, this private, family-friendly, spring-fed lake a relaxing and memorable setting to unplug and unwind. The large lakeside deck and open dining area feature a picture window with stunning lake views. There are three bedrooms, the queen bed with a lakefront view, a double bed with a garden view, and a twin bed with a pull-out second twin bed with a yard view. A fully equipped kitchen and a four-piece bathroom provides all the comforts of home. The paddle boat and canoe are just a few also included as part of this turnkey cottage.Located just 5 minutes from Stirling for all your essentialsgroceries, LCBO, and morethis property offers year-round road access and the potential to become a true four-season getaway or full-time residence.Whether you're searching for a peaceful family escape or a turnkey investment with short-term rental potential, this lakeside gem is ready to welcome you! (id:59743)
Exp Realty
3820 West Canal Road
Severn, Ontario
Welcome To Your Private Waterfront Retreat With Over 400 Feet Of Frontage On The Severn River, Offering Direct Access To Sparrow Lake And The Renowned Trent-Severn Waterway. This Rare, Fully Winterized, Open-Concept Bungalow Features 3 Bedrooms, 1 Bathroom, And A Spacious Family Room With A Cozy Propane Fireplace And Walkout To A Large Wraparound Deck Perfect For Enjoying Serene Water Views. The Eat In Kitchen And Laminate Flooring Throughout Add A Modern Touch, While Crown Molding And Double Closets In Each Bedroom Offer Charm And Functionality. Recent Upgrades Include A New Steel Roof, R50 Attic Insulation, New Eavestroughs And Downspouts, Four Ductless Heat Pumps For Efficient Year-Round Climate Control, Viqua UV system with two filters and A Freshly Painted Exterior. Fast Fiber Internet And A Heated Water Line Ensure Comfort And Convenience In Every Season. The Home Is On A Full Septic System And Is Ideal For Year-Round Living Or Weekend Escapes. Located At The Very End Of A Quiet Dead-End Street, The Property Offers Unmatched Privacy And Panoramic Views. All This Just 1 Hour And 45 Minutes From The GTA And Close To Highway 11, Washago, And Local Trails. A Must-See Opportunity You Wont Want To Miss! (id:59743)
Coldwell Banker 2m Realty
114 Fernhill Boulevard
Oshawa, Ontario
Opportunity Knocks! This enchanting one-owner home, lovingly built in 1954, is nestled in the heart of Oshawa. It enjoys a prime location near all amenities, including the Oshawa Centre, Walmart, other big box stores, grocery stores, and restaurants which suit all tastes. The property is also conveniently close to the 401, hospital, parks, schools, and public transit. The expansive driveway graciously accommodates four cars. An interlocking brick path and stairs lead to the welcoming entrance of the home, which is embraced by a beautifully landscaped front yard. The main level boasts a spacious, family-sized eat-in kitchen with abundant cupboards and counter space. The living room is bright and airy, thanks to a large window that bathes the room in natural light. This level also features a full four-piece washroom and two generously sized bedrooms. The basement offers a vast rec room, a third bedroom with an above-grade window and ample closet space, a separate laundry area, and a two-piece washroom. There's plenty of extra storage space as well. The private backyard oasis includes a huge, fully hedged rear yard with two sheds and exquisite landscaping. A separate rear entrance provides access to both the main level and the basement. The interlocking brick patio is perfect for entertaining or relaxation. (id:59743)
RE/MAX Jazz Inc.
1352 Wecker Drive
Oshawa, Ontario
Discover unbeatable value in this charming, well-maintained home, perfectly located near the scenic Waterfront Trail and parks, where you can walk to the beach! Recent upgrades include a Lennox high-efficiency gas furnace and central air conditioner (2024), shingles (2021), driveway (2025), and updated electrical breaker panel (2024). Inside, enjoy a newly updated upper bathroom (2025), refreshed kitchen, main floor wood stove, cozy gas fireplace, and brand-new broadloom (2025) in the rec room. The large, bright walkout leads to a deep lot with plenty of space to play, garden, or relax. Practical perks include no sidewalk to shovel, parking for 3 cars, and a convenient side entrance with direct access to the basement. This move-in ready gem offers lasting value, comfort, and a lifestyle you'll love. Close to transit, nature, and waterfront fun. Your next chapter starts here! ** This is a linked property.** (id:59743)
RE/MAX Jazz Inc.
47 Martindale Street
Oshawa, Ontario
Spacious 4-Level Side Split in the Family-Friendly Donevan Neighbourhood! A well maintained and thoughtfully laid out 4 level side split offering space, comfort, and versatility for growing families. This 3 bedroom, 2 bathroom home features a bright main floor with a kitchen that opens to the living area with a charming half wall, plus a dedicated space for dining. Upstairs, you'll find three spacious bedrooms and a full bathroom - perfect for family living. Step down to the cozy family room with a walk-out to a private backyard oasis, ideal for kids to play or summer entertaining. This level also includes a second bathroom and convenient access to the attached single-car garage. Down another level is a versatile bonus room, great for a home office, playroom, teen hangout, or future 4th bedroom. You'll also find the laundry, utility area, and an impressive full-length storage space under the family room - perfect for all your seasonal and extra belongings. The exterior is beautifully landscaped with low-maintenance perennial gardens, offering year-round curb appeal and a welcoming feel. Located close to schools, transit, and major highways, this home checks all the boxes for location, layout, and family functionality. Don't miss your chance to plant roots in a well-established neighbourhood. (id:59743)
Exit Realty Liftlock
132 Winchester Road E
Whitby, Ontario
Solid all brick bungalow approx 1000 square feet in high demand Brooklin with 8 car parking on a 90x200 foot level lot. Walking distance to shopping and schools. This property is located on a intensification corridor, zoning will allow for street block townhouses, apartments and other forms of multiple dwellings for future investors, developers, or just enjoy as your residential home in beautiful Brooklin. Property is zoned for residential - Medium Density!! Freshly Painted, Newer Windows, Newer Flooring, Newer Shingles, Furnace 2017 with Enercare $104.00/Month and Hot water tank 2017 - $ 41.36/Month, Updated Washer and Dryer,(All Appliances are included) Wett Cert completed, Cleaned and ready to move right in. Book your Showing Today. See Attachments on Official Secondary Plan for Brooklin. Development Potential, Wett Cert, Sch A and Sch B. Buyers and Buyer agents to verify all measurements. (id:59743)
Right At Home Realty
67 Manley Drive
Belleville, Ontario
Affordable Country Charm NEW PRICE! Just Minutes from Downtown Belleville! Step into a slice of peaceful, small-town living in historic Pointe Anne. Tucked among mature trees, this charming blue bungalow with its inviting curb appeal and durable metal roof is full of potential and ready for your personal touch. Inside, you're greeted by a cozy den and main-floor bedroom, perfect for guests or a quiet reading nook. The kitchen and dining area flow seamlessly together and include a handy coffee station, all warmed by a rustic gas fireplace that makes the heart of the home feel truly welcoming. A recently renovated bathroom, main-floor laundry, and a spacious living room add to the functionality and comfort of the layout. Upstairs, you'll find a flexible loft space large enough for two bedrooms, plus a bonus area perfect for a home office, playroom, or creative retreat. Outside, the possibilities continue three generous sheds offer plenty of storage or workshop potential, while the yard invites you to start that garden you've always dreamed of. Its a peaceful setting where you can truly unwind, just minutes from the conveniences of Belleville. Whether you're a first-time buyer, a handy homeowner, or someone looking to downsize with room to breathe, this cozy retreat offers the best of both worlds: quiet country vibes with city amenities close by. Just a short drive to shopping, schools, hospitals, the 401, and some of the best fishing spots on the Bay of Quinte. Your affordable country escape awaits bring your vision and make it home. (id:59743)
RE/MAX Quinte Ltd.
32 Williams Lake Road
Hastings Highlands, Ontario
Charming 4-Bedroom Country Home on 1 Acre-Just 20 Minutes from Bancroft! Welcome to this cozy and well-maintained 4-bedroom, 2-bathroom home perfectly nestled on a level 1-acre lot along a quiet, year-round road. Ideal for families or those seeking peaceful country living, this property offers 2 bedrooms upstairs and 2 down, providing flexibility and space for everyone. Step into the bright, eat-in kitchen that overlooks the inviting family room-perfect for everyday living and entertaining. Numerous recent upgrades include updated flooring, new windows, a forced air propane furnace, new roof in 2022, ensuring comfort and efficiency year-round. Enjoy outdoor living on the spacious back deck- ideal for summer BBQs and gatherings. The property also features a drilled well, septic system, a handy garden shed, and even a chicken coop for those looking to embrace a bit of homesteading. Located just 20 minutes from Bancroft, this property offers the perfect blend of rural tranquility and accessibility. For the outdoor enthusiast there are plenty of trails nearby for snowmobiling or ATVing. As well the area boasts some of the nicest lakes for swimming, boating and fishing. Don't miss your chance to call this lovely place home-book your showing today! (id:59743)
Century 21 Granite Realty Group Inc.
