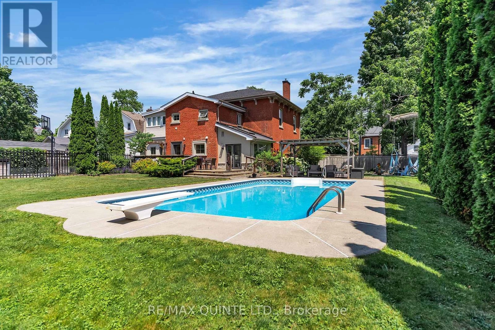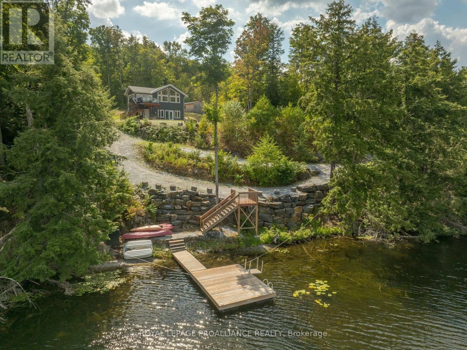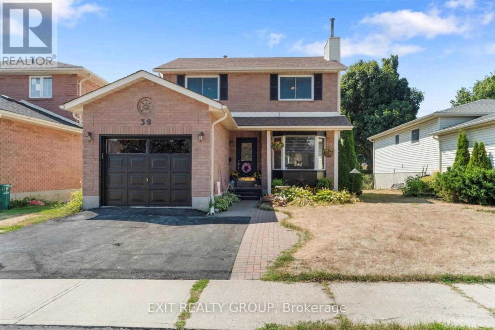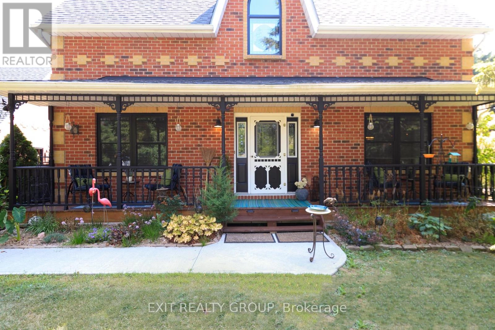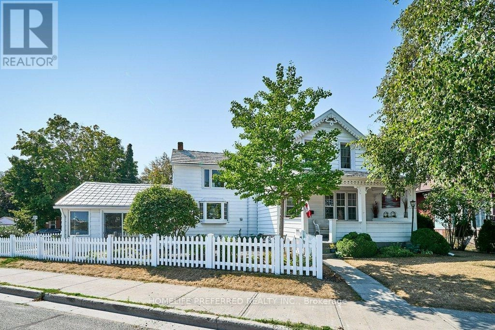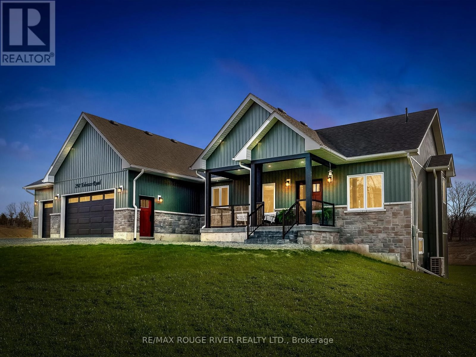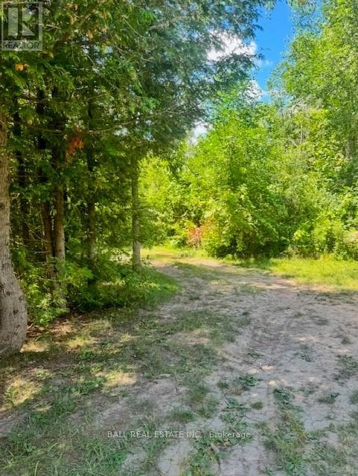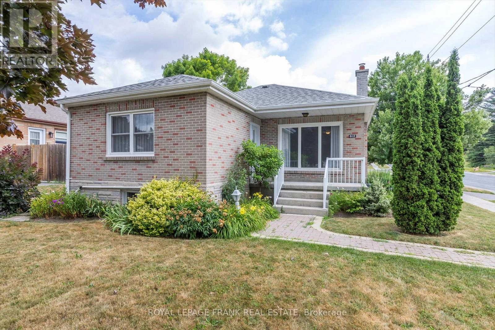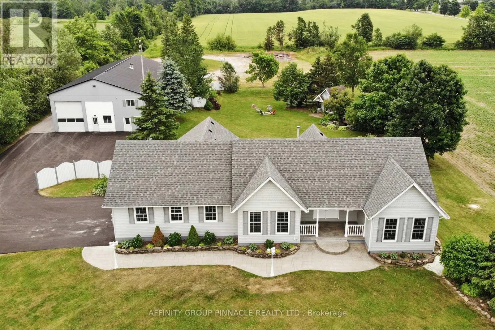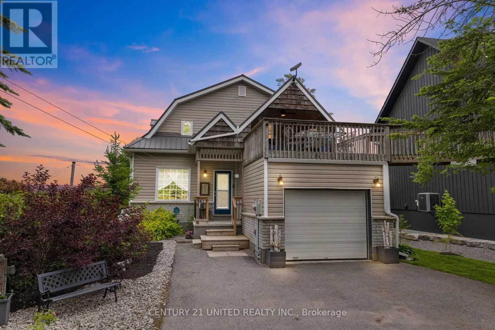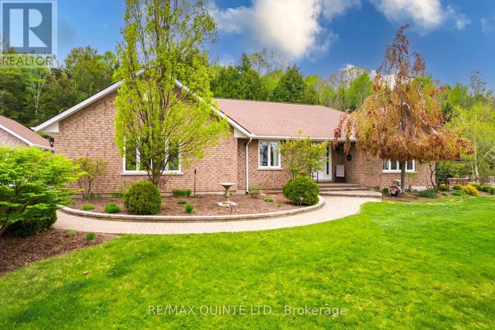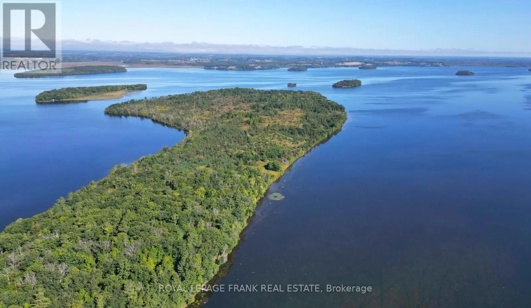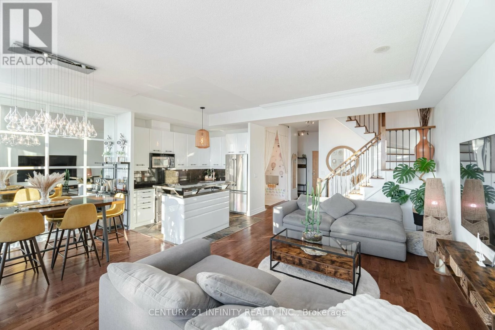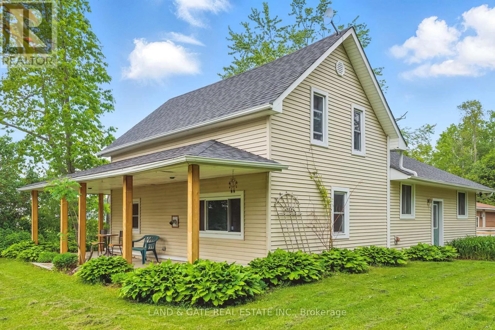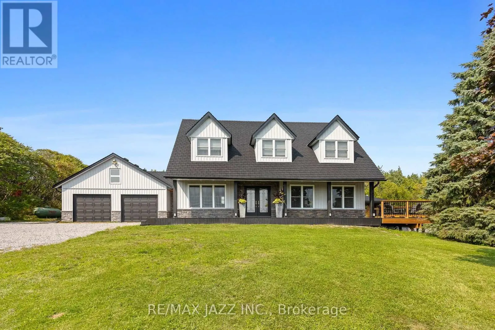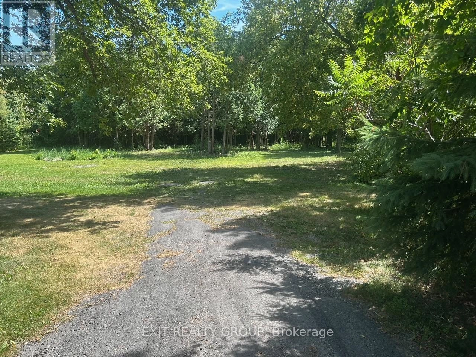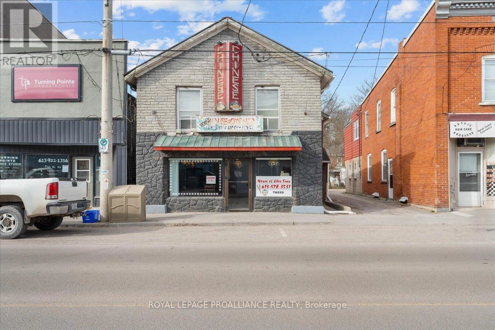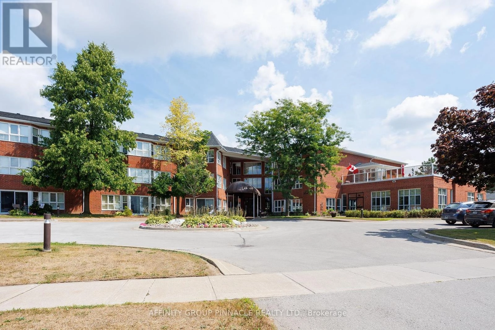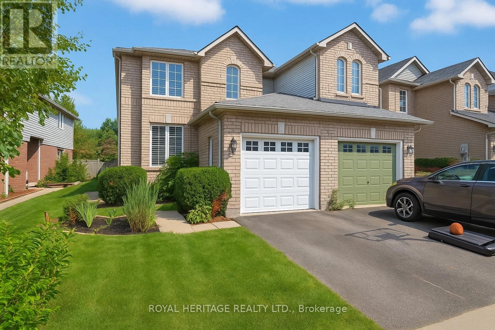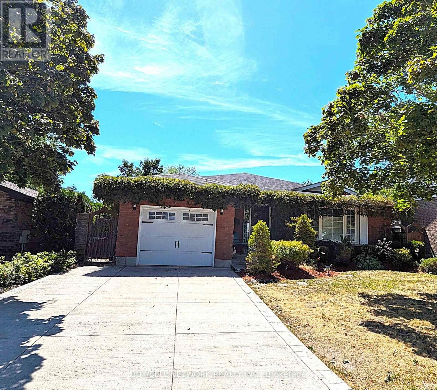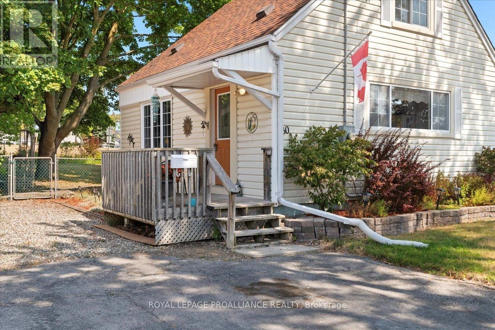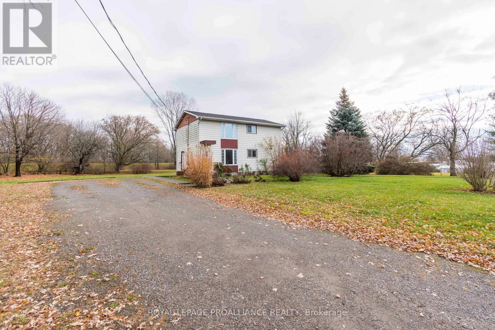246 Charles Street
Belleville, Ontario
Welcome to 246 Charles Street located on a DOUBLE lot with a large deep in-ground pool in the coveted neighbourhood of Old East Hill. This beautiful red-brick century home welcomes you through a gorgeous front foyer vestibule with well-appointed French doors into a classic, airy centre hall plan that opens up to the second floor. This spacious home features 5 bedrooms all on the 2nd floor (quite rare!) and offers a fantastic layout that is perfect for hosting large family gatherings and friends in its many principle rooms. Beautifully renovated and updated, this home is also carefully modernized with an eye to retaining original key features. Enjoy this sunlight-filled home, full of charm and character with original hardwood floors, beautiful trim work, two fireplaces, multiple sets of French doors and inviting garden views. Attractive modern amenities finish this home, including a large mudroom with heated floors, sunroom with skylight, main floor powder room, second floor laundry, full family bathroom and primary bedroom that includes a tasteful ensuite. Prepare all of your favourite meals in the kitchen while overlooking the beautiful rear yard. The main level offers multiple rooms for entertaining: gather in the living room, study in the media/music room, cozy up for movie nights in the family room, enjoy large meals in the dining room or simply enjoy morning coffees in the sunroom that overlooks the pool & gardens. The CARRIAGE HOUSE with double garage features a finished loft (currently a 2nd home office) with its own heating and cooling system for extra useable flex space. The house has been updated with new windows, wiring, plumbing and AC. The fabulous backyard with spacious deck, detailed landscaping, pergola, fire pit and multiple seating areas will be your summer oasis to enjoy pool time with family and friends. This prime Old East Hill location is within walking distance to downtown Belleville, hospital, parks, schools, the marina & waterfront trails. (id:59743)
RE/MAX Quinte Ltd.
1053c Granite Terrace Lane
Frontenac, Ontario
Discover your dream retreat at this stunning 4-season recreational property on Sunday Lake, nestled on an expansive 3.5acres with 175' of pristine waterfront. This 2022 custom-built Lynwood home features spacious bedrooms and two bathrooms, offering immaculate open-concept living and dining areas perfect for entertaining, seamlessly connecting to a sunlit 14 x12 sunporch and an exterior deck showcasing panoramic views of the lake and gardens. The lower-level boasts 9-foot ceilings, a wall of large windows and w French doors that oversees the lake. This level includes 2 bedrooms and bathroom, a recreation room for games/movie nights providing additional ambiance & comfort from the propane fireplace on cooler evenings. The utility storage room includes 200 Amp breaker panel, Hot water on demand, water pressure tank and a separate workshop/utility room with double door direct access outside for bringing in the toys of each season. Extras include a main floor laundry, new automatic Briggs&Stratton generator, a new dock with a kayak launcher and stairs, a log cabin bunkie that sleeps 4, with pony panel electrical services. $2000.00/year for propane. $900/year average for hydro. Home has spray foam insulation. Sellers currently use Xplornet for internet. There is year-round road access, which is meticulously maintained by the Sunday Lake homeowners. With a 10HP motorboat restriction on Sunday Lake, you are guaranteed the quiet peaceful enjoyment of nature with out all the noise of lakeside living of the larger lakes. Additional benefits included two single-car garages for all your toys and tools, an outdoor firepit for starry nights, and a gentle slope lit pathway leading to the dock, you'll have endless opportunities to embrace boating, fishing, watersports, hiking trails, and more throughout every season. Create lasting memories in this private retreat, a perfect haven for those seeking tranquility in every season! (id:59743)
Royal LePage Proalliance Realty
39 Sherwood Crescent
Belleville, Ontario
Welcome to this inviting 2 storey home offering the perfect blend of comfort, convenience, and style. Featuring 3 spacious bedrooms and 2 bathrooms, this property is ideal for families, professionals, or anyone seeking a great location in the desirable West end. Step inside to find a welcoming layout designed for living and entertaining. The Primary bedroom features its own additional vanity & sink just off the main bath, providing extra prep space-perfect for busy mornings or when multiple people are getting ready at once. This home is just minutes from shopping, dining, schools, parks and all the amenities the city has to offer. The fenced back yard with deck and patio area backs on to greenspace to provide a private oasis. Don't miss the chance to own this well maintained home in a fantastic location. (id:59743)
Exit Realty Group
208 Glen Ross Road
Quinte West, Ontario
A Classic Two-Storey on a Private 2.7-Acre Retreat. Step through the welcoming front door- or the charming side entrance and discover a home that feels timeless. This beautifully maintained 5-bedroom, 2-storey residence blends classic style with warm, livable spaces: a bright kitchen with adjoining dinette, a formal dining room for memorable gatherings, and elegant living rooms perfect for both quiet evenings and lively conversations. But the real magic begins as you step outside. Here, 2.7 acres of privacy unfold like the pages of a story book - towering trees frame the property, songbirds provide the soundtrack, and every corner of the grounds is lovingly cared for. Picture evenings gathered around the fire pit under a canopy of stars, mornings spent strolling shaded pathways, or summer days lounging by the pool and unwinding on the sun-soaked deck. This isnt just a property - it's a setting for the life you've imagined. Whether entertaining friends, raising a family, or simply savoring the peace of nature, this home offers space, beauty, and a sense of timeless charm that words can hardly capture. Furnishings, equipment, etc. seen on property are all negotiable. (id:59743)
Exit Realty Group
157 Crescent Street
Peterborough Central, Ontario
LOCATION! LOCATION! LOCATION! You cannot beat this water view in the City! Enjoy Musicfest without the crowds, sitting out on your spacious front porch, with an incredible view of Little Lake.This charming 3 bedroom 2 1/2 bath home was built in 1875 and has been lovingly maintained. Furnace and AC (Heat Pump) are only two years old and you won't have to worry about replacing shingles either as this house has a metal roof. Very low maintenance property with a story book white picket fence and well developed gardens. Walk downtown, to the "Y" , to the Memorial Centre or the Farmer's Market - so much to do within an easy stroll.The possibilities here are endless. If you need a Home Office this house has the perfect set up with a separate entrance to the area which is also equipped with a full bathroom. If a Home Office is not needed, this area makes a perfect Family Room complete with a gas 'wood stove' and sliding patio doors to an outdoor patio.Come have a look and see all that this unique property has to offer! (id:59743)
Homelife Preferred Realty Inc.
298 Tobacco Road
Cramahe, Ontario
Welcome to 298 Tobacco Road, a stunning property nestled on a picturesque 1-acre lot in Cramahe Township. This exceptional custom-built home, just over 1,700 square feet, features 3 spacious bedrooms, 3 modern bathrooms, and an impressive 3-car garage. Crafted under the expert supervision of Mccrory Construction, a local contractor celebrated for their meticulous attention to detail, this home showcases unparalleled craftsmanship throughout. The heart of the home is the custom kitchen, designed for both function and style. With generous cupboard space, exquisite quartz countertops, and a large island that encourages culinary creativity, you'll love spending time here. Plus, a convenient pantry / Larder adds even more storage & counter top space. From the living room, step out onto an expansive enclosed deck, where you can relax and soak in the scenic views of surrounding open farmland. Retreat to the luxurious master bedroom after a long day. The spa-inspired master bath features a deep soaker tub, a separate shower, double sinks, and a spacious walk-in closet. Enjoy the added convenience of main floor laundry, and find a beautifully designed main bathroom with a custom walk-in shower. The additional two bedrooms come equipped with ample closet space, perfect for family or guests. Imagine the endless possibilities in the sprawling, unfinished basement with its soaring 9-foot ceilings and a walk-out that overlooks the serene natural landscape. This home is a testament to superior craftsmanship, nurtured by trusted local tradespeople. The attached garage offers seamless access from the home, providing ample storage for vehicles and recreational toys. Located in a prime area close to elementary and secondary schools, this home is just 10 minutes away from Brighton, Colborne, and the 401. Don't miss the opportunity to make this dream home (id:59743)
RE/MAX Rouge River Realty Ltd.
19 Carlton Crescent
Kawartha Lakes, Ontario
Waterfront Vacant Lot - Pigeon river waterfront. This vacant building lot is a short 30 minute drive to all amenities in Peterborough. Beautiful private setting. Private dock. (id:59743)
Ball Real Estate Inc.
812 Schneider Place
Peterborough North, Ontario
All brick bungalow in the central north end of Peterborough close to St. Annes, Queen Elizabeth and Adam Scott schools, shopping, and the Rotary Trail for biking and walking. Formally 3 bedrooms, one bedroom is now being used as a dining area off the kitchen. This home is in great condition with gas heat, central air and a 3 season sunroom/mudroom on the main floor. Hardwood floors in the bedrooms and hallways. All windows are replacement vinyl windows. The kitchen has been updated and the basement has a 2pc bath and is partly finished with a Rec room/4th bedroom. All major appliances are included. Pre-sale inspected. Quick possession can be had. (id:59743)
Royal LePage Frank Real Estate
1042 Skyline Road
Kawartha Lakes, Ontario
This exceptional custom-built home on 1.3 acres is truly one of a kind. Thoughtfully renovated from top to bottom with no detail overlooked, the main floor features three generous bedrooms, including a primary suite with a soaker tub, a stylish main bathroom, a bright and spacious living room, and a large eat-in kitchen with skylights and walkout to a private deck overlooking the beautifully landscaped backyard and open farmland. A welcoming foyer and charming covered front porch add to the home's curb appeal. The fully finished lower level, with a separate entrance, offers incredible versatility complete with three additional bedrooms, a 3-piece bathroom, a second kitchen, and a massive rec room, ideal for extended family or guests. A newly paved driveway leads to a spacious 21' x 26' garage, offering plenty of parking and storage. And that's not all discover the ultimate dream shop: an impressive 40' x 80' heated and air-conditioned space with 17ft ceilings, 14ft bay doors at both ends, a full office, and an upstairs apartment. The home and shop present fantastic potential for Additional Residential Units (ARUs), making this property ideal for multigenerational living, home-based businesses, or rental income. Note the property line ends just behind the shop at the back of the property. The owner had an agreement with the farmer for the additional property. Quick closing available! Seller is willing to discuss financing. (id:59743)
Affinity Group Pinnacle Realty Ltd.
586 Birch Point Road
Kawartha Lakes, Ontario
Welcome to your dream lakeside getaway! Nestled on the pristine shores of Balsam Lake, this spacious 6-bedroom, 3-bathroom home offers comfort, relaxation, and recreation. With a generous layout and a bonus loft, there's room for everyone -whether you're gathering the whole family for summer fun or seeking a lucrative rental investment. Step inside to a bright, open-concept main floor featuring private lake views and a cozy fireplace. Multiple walkouts lead to expansive decks and patios, ideal for entertaining or soaking up the sun. The lower level boasts a large family room, private dining room and direct access to the waterfront. Outside, enjoy a clean shoreline, a private dock, and a firepit for evening gatherings. The level lot provides plenty of space for kids to play, and the detached garage offers ample storage for water toys and gear. Located just minutes from town amenities, this property is turnkey and ready to enjoy- or start generating rental income. Whether you envision peaceful family retreats or a thriving vacation rental, this Balsam Lake gem is a rare find! (id:59743)
Century 21 United Realty Inc.
38 Oakridge Drive
Brighton, Ontario
Welcome to 38 Oakridge Drive in Brighton! This quality built brick bungalow is located on a quiet cul-de-sac in a highly sought and rarely available neighborhood. The gorgeous landscaped gardens are accented with armour stone and interlocking walkways, on this stunning two acre property. With 3 bedrooms and 3 baths, plus an office/gym, there is potential for an additional bedroom if required. The primary bedroom is very spacious with an oversized closet, as well as a 3 pc ensuite with a clawfoot tub and heated floors for ultimate comfort. The updated kitchen has an abundance of beautiful cabinetry with a built in oven and quartz countertops, as well as a cooktop. The island is perfect for entertaining as well as a prep area. There are two propane fireplaces to enjoy, one on each level, as well as oak hardwood flooring on the main level. The full Generac system was installed in 2023. Both double garages are insulated and drywalled, and the detached garage is also heated. The in-ground sprinkler system is a wonderful feature and a huge added convenience. There are two outside decks which are both composite for the ultimate in low maintenance and durability. This incredibly rare property has so many features to offer, and has been lovingly maintained in every aspect. Don't wait to view this wonderful property! PLEASE NOTE: A new propane furnace is being installed at the end of August. The oil tank and furnace will be removed at that time. Also being installed is a new central air conditioning unit and hot water tank. (id:59743)
RE/MAX Quinte Ltd.
2a White Island
Alnwick/haldimand, Ontario
Whites Island, Rice Lake. Well maintained, move in ready, island cottage on 1.3 acres with deeded mainland parking has been enjoyed & cherished by the same family for over 30 years! The main cottage offers a large living area with full eat in kitchen, walk in pantry, 3 spacious bedrooms and a 3pc bathroom. Enjoy the cooler shoulder seasons cozying up with a good book by the woodstove. The additional bunkie offers added sleeping space for overflow guests or can be used as a great sunroom enjoyed by the whole family. The property also includes a workshop, additional storage, laundry facilities, outhouse. and two docks. (id:59743)
Royal LePage Frank Real Estate
Ph1 - 3939 Duke Of York Boulevard
Mississauga, Ontario
Rare 2-Storey Penthouse Condo With All Utilities Included. Luxurious Living Experience & Complete Privacy With Truly Breathtaking Unobstructed Views To The North And West, Perfect For Watching Unforgettable Sunsets Over Downtown Mississauga And Celebration Square ** Over 1800sqft Interior Space ** Largest Condo In Building ** Maintenance Fee Includes All Utilities ** Open-Concept Layout. 10-Foot Ceilings On Main Floor, Hardwood Floors Throughout And Floor-To-Ceiling Windows That Fill The Space With Natural Light And Showcase The Gorgeous Views. The Condo Is Beautifully Renovated With Modern Finishes Throughout. Spacious Living Room With Gas Fireplace That Enhances The Ambiance. Mirrored Wall In The Dining Room And Beautiful Chandelier Add A Touch Of Elegance To The Space. The Kitchen Features Granite Countertops, Central Island And Stainless Steel Appliances. Step Out Onto The Open Balcony Directly From The Living Room to BBQ With Available Gas Hookup, Enjoy Outdoor Relaxation And Gorgeous Views. Storage Under The Stairs Provides Additional Space. The Main Floor Also Includes A Powder Room For Guests And A Den With Multiple Potential Uses. 2nd Floor Has Large Primary Suite With 3pc Elegant Ensuite And His-Hers Closets. 2nd Large Bedroom And Modern Main Bath With Sleek Finishes. 2 Versatile Dens For Various Separate Uses ** Or Combine Both Dens, Add A Door & Create A Third Room That Has A Large Closet, As Illustrated In Picture** Convenient Laundry Room. Top-Tier Amenities, Swimming Pool, Bbq, Terrace, Mini Golf, Playground And Gym. Ideally Located Across From Celebration Square And Near Library, Shopping, Transit, Go Station, College, School Routes & Highways. Enjoy Privacy And Comfort In A Central Location That Offers Panoramic Views And An Elevated Lifestyle. Don't Miss The Opportunity To Own This One-Of-A-Kind Penthouse! **EXTRAS** Maintenance Fee Includes All Utilities!! Hydro, Heat, Water, Parking & Locker. (id:59743)
Century 21 Infinity Realty Inc.
4501 Devitts Road
Scugog, Ontario
Charming Country Property Nestled On Approximately Half An Acre, Offering Exceptional Privacy And Surrounded By Trees, Forest, And Farmland. Located Just Steps From The Durham East Forest Conservation Area, You'll Enjoy Direct Access To Recreational Trails Right Outside Your Door. Perfect For Nature Lovers, Stargazers, And Outdoor Enthusiasts, This Property Features A Cozy Fire Pit, A Large Deck, And A Pool, All Ideal For Entertaining Family And Friends Under The Stars. The Home Offers Over 2,000 Square Feet Of Warm, Rustic Charm, Highlighted By A Spacious Eat-In Kitchen, Perfect For Family Gatherings Or Hosting Guests. A Detached Workshop + Garage Adds Functionality And Is A Dream Setup For Hobbyists, DIYers, Or Those In Need Of Extra Storage. Enjoy Year- Round Comfort And Cost Savings With A High-Efficiency Heat Pump Providing Both Heating And Air Conditioning. An Energy Smart Solution For Modern Country Living. Whether You're Looking To Escape The City Or Simply Enjoy The Peace And Quiet Of The Countryside, This Property Offers The Best Of Both Worlds: Tranquility And Convenience. Located Just Minutes From Port Perry And Bowmanville, And Less Than 10 Minutes To Major Highways, Including The 407, Its Perfectly Situated For Commuters. High-Speed Internet Is Available, Making Remote Work Or Streaming A Breeze. Don't Miss Your Chance To Own A Slice Of Country Paradise. Pre-list Inspection Available (id:59743)
Land & Gate Real Estate Inc.
3476 Concession 8 Road
Clarington, Ontario
Escape the city and discover your dream home nestled on 46 private, scenic acres complete with two creeks, a pond, and breathtaking views for miles. Perfect for nature lovers and outdoor enthusiasts, this home offers the ultimate in privacy, peace, and luxury. Step into this fully renovated 4-bedroom home where modern design meets rustic serenity. From top to bottom, no detail has been overlooked starting with the brand new hardwood floors throughout, fresh trim and paint, and a completely updated kitchen ideal for both cooking and entertaining. The home offers four generously sized bedrooms, including a stunning primary suite with an ensuite bath and southeastern views that fill the room with morning light. The walk-out basement adds more living space, with a large rec room perfect for movie nights, a gym, or games and an additional bedroom, making it ideal for guests or extended family. Bonus: the ceiling has been soundproofed, ensuring peace and quiet throughout the home. The main floor laundry room provides access to an insulated, oversized garage with a walk-in cooler, attic storage, and room for 4 plus cars. Step outside into your very own private resort-style backyard, thoughtfully designed to impress and unwind. At the heart of this outdoor paradise is a sparkling 29x40 ft saltwater pool with a waterfall feature, creating the perfect setting for summer days and serene evenings. Surrounding the pool, you'll find stamped concrete patios, a stylish cabana, and a covered deck, offering multiple entertaining areas for gatherings, dining, or simply relaxing with a book. The expansive wrap-around deck extends the home's living space outdoors and takes full advantage of the southeastern exposure, offering sunrise views and all-day natural light. Additionally, enjoy free internet because of tower on property, and low taxes with the managed forestry program. Only 1 hour from Toronto, and quick access to the 407, 35/115 & 401. This home is a must see! (id:59743)
RE/MAX Jazz Inc.
362 Glen Ross Road
Quinte West, Ontario
Discover the perfect opportunity to build your dream home on this spacious .9-acre lot in a fantastic location! Nestled in the scenic countryside yet just minutes from Frankford, this property offers the best of both worlds - peaceful rural living with easy access to local amenities. A well is already in place, providing a valuable head start for your future home. Enjoy the convenience of an existing water source as you plan and design your ideal living space. Whether you envision a custom-built home with sprawling outdoor space, or a quiet retreat surrounded by nature, this lot offers endless possibilities. Buyer to conduct their own due diligence. Don't miss out on this incredible opportunitystart planning your future today! (id:59743)
Exit Realty Group
334 Victoria Street N
Tweed, Ontario
Located in the downtown core, this commercial property offers an investment opportunity with a blend of culinary allure and residential potential. The ground level houses a Chinese food restaurant with a practical layout and street-facing entrance, presenting a prime opportunity for entrepreneurs looking to tap into the local dining scene. Above, the property boasts two residential units (with the potential for a 3rd bachelor style unit on ground level), each offering a blank canvas for renovation and customization. These apartments, while currently in need of modernization, possess the foundational elements of comfortable living spaces or rental opportunities. With some creativity and refurbishment, they can be transformed. This property is ideal for those ready to invest in its potential. This is not just a purchase; it's an opportunity to shape and mold a space that will cater to the community it resides in. All furniture, appliances and contents of the restaurant are included in the sale. (id:59743)
Royal LePage Proalliance Realty
U3 - 117 Mineral Road
Belleville, Ontario
Approx. 1,000 square feet for lease with rear 10' x 10' grade level overhead door. Well located just off Highway 62 and just north or highway 401 and Wal-mart at south-west corner of Maitland Drive and Mineral Road. Ideal office/ service space. Ample on site parking. Rent is $1,600 per month plus HST plus heat, hydro, water & sewer. Rent includes TMI. (id:59743)
Royal LePage Proalliance Realty
203 - 4 Heritage Way
Kawartha Lakes, Ontario
Move-in ready 1 bedroom, 1 bathroom condo in the desirable Heritage Condos! An ideal opportunity for downsizers or first-time buyers. Manageable condo size and boasts convenient in-suite laundry, air-conditioning (2023) and owned Hot Water Tank (2023). Quick Access to rooftop Patio with BBQ. Building features include elevator access to multiple floors including underground parking garage. Outdoor pool, workshop, guest suite, fitness room and much more. Comes with Parking Space and Locker. (id:59743)
Affinity Group Pinnacle Realty Ltd.
337 Ferndale Drive S
Barrie, Ontario
Stunning well maintained END-UNIT home on a sought-after, family-friendly street. Featuring great curb appeal, a newer roof, and freshly painted interiors, it offers hardwood floors on the upper level, a fully updated main bathroom with a new soaker tub, and a massive primary bedroom with a walk-in closet and California shutters. The bright eat-in kitchen opens to a large private deck and a fenced backyard with newer fencing making it perfect for entertaining. A spacious basement includes a full bathroom, office area, storage, utility room, and laundry, while the built-in garage and available street parking provide extra convenience. Move-in ready and updated, this home combines comfort, style, and a welcoming community. Walking distance to shopping, Ardagh Bluff, Hwy 400 & Go Train, great schools and entertainment (id:59743)
Royal Heritage Realty Ltd.
80 Fry Crescent
Clarington, Ontario
Welcome to Your Forever Home - With In-Law Suite Potential! This beautifully maintained 3-bedroom, 4-bathroom detached home offers over 1,700 sq. ft. of upgraded living space in a warm, family-friendly neighbourhood. Step inside to a bright, spacious layout featuring a renovated kitchen with stainless steel appliances, abundant cabinetry, and modern finishes perfect for family meals or entertaining. Upstairs, enjoy 3 generously sized bedrooms with ample closet space and 4 updated bathrooms throughout the home for ultimate convenience.The fully finished basement is a standout feature, offering incredible potential for an in-law suite or multi-generational living. With a bathroom already in place, a bar area equipped with a sink, and plenty of open living space, it's ready to be transformed into a private retreat for extended family or guests. Step outside to a fully fenced backyard - ideal for outdoor gatherings, gardening, or simply unwinding in your own peaceful space. Extras: Stainless steel appliances, renovated kitchen, 4 bathrooms, heated floors in one bathroom, updated flooring, ample storage, fully finished basement, fenced yard. Close to: Great schools, parks, shopping, public transit, and quick access to Hwy 407 & 401 - this home offers comfort, flexibility, and prime location! ** This is a linked property.** (id:59743)
Peak Realty Ltd.
2504 Idyllwood Crescent
Peterborough East, Ontario
Welcome to your own piece of paradise! This amazing brick 2 + 2 bedroom bungalow with a truly spa like large back yard is located in a sought after neighbourhood offering easy access to parks, a public beach, Little Lake, highway 115 and great schools. After entering the home you are greeted by a beautiful foyer and an impressive view showing the large living room, open concept updated kitchen and dining area flowing into the beautiful sunroom leading to the upper decking and spa like back yard. The large bright living room has plenty of space for all your needs and that sectional sofa you have always wanted. The hardwood flooring, stone counter tops and beautiful kitchen cupboards really set this home apart. The generous sized primary bedroom with 2pc en-suite bath and plenty of closet space is sure to please. Finishing off the main floor are a nice sized 2nd bedroom, spa like main bathroom for that nightly escape and built in main floor laundry for convenience. The lower level of the home is completely finished offering a vast amount of space for the entire family including a perfect set up for the in-laws. This level comes with plenty of storage, 2 large bedrooms with big windows, a huge rec room with plenty of space for the home theatre system, a second kitchen for convenience and to top it all off a beautiful spa like bathroom with generous sized walk in shower. There is even a bonus room off one of the bedrooms that allows for a separate sitting room. Finally, we reach the crescendo and walk out from the sunroom to the resort style backyard with a beautiful 28ft long in-ground pool with separate pool house, patio area with gazebo overlooking the yard, privacy on all sides and fully fenced. Still plenty of green space available for all your needs. This truly is a beautiful well looked after home that you can escape to after a long day. (id:59743)
Buy/sell Network Realty Inc.
30 Mikel Avenue
Belleville, Ontario
Perfect for a couple or singles. The present owner has maintained this home beautifully and made it her own by using a main level bedroom as a den (with walkout to yard). The upper 2 bedrooms have been opened up to make the Primary bedroom (a little drywall would make this large room to 2 average size bedrooms- separate measurements). This tidy home backs onto Churchill Heights Park. There have been many upgrades over recent years such as kitchen, bath, furnace (2019), central air (2022), shingles (2020), windows and electrical, gutter guard (2019), duct cleaning (2025). Great east end location with proximity to transit, hospitals, shopping and of course the Park as mentioned. Basement is high, insulated and ready to finish. (id:59743)
Royal LePage Proalliance Realty
25 Quinte View Drive
Quinte West, Ontario
Need a reasonably priced place to live with a steady source of income, multi-generational living, or are you looking to add to your investment portfolio? This could one the one for you! Up and down units, both with three bedrooms, full bath, open concept living/kitchen area. Main floor offers laundry hook ups. Upstairs has Juliet balcony, lower has access to back deck. Loads of parking. Separate hydro metres. Perfectly located with no neighbours behind, on large private lot on dead end road. Walking distance to CFB Trenton, 5 minutes to shopping and schools. 10 minutes to Belleville and 401. Immediate possession possible! (id:59743)
Royal LePage Proalliance Realty
