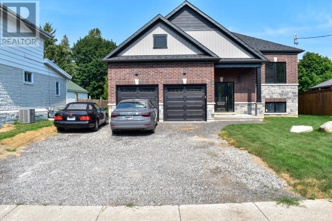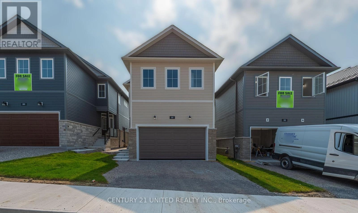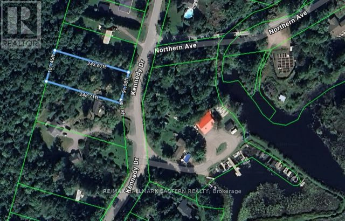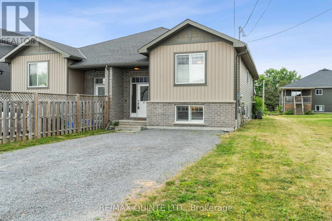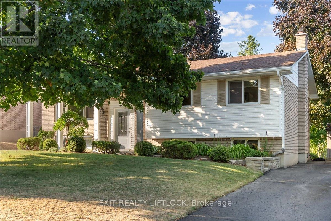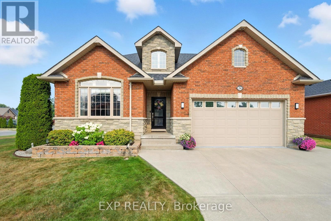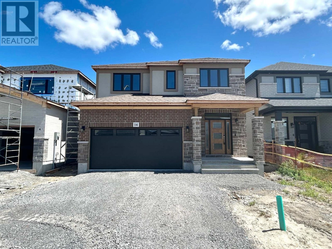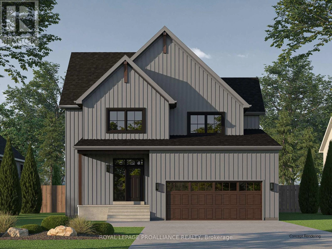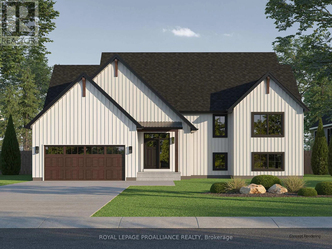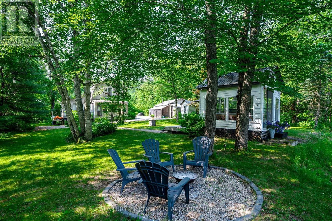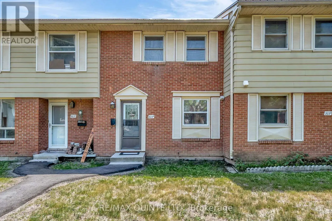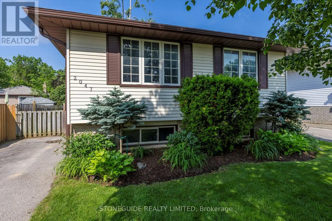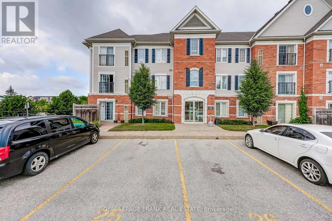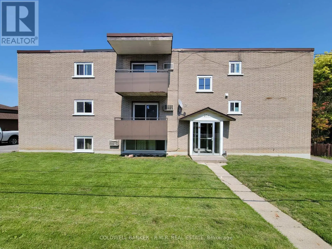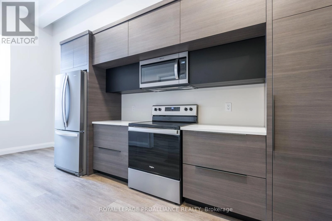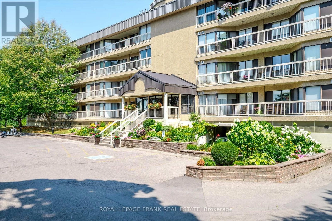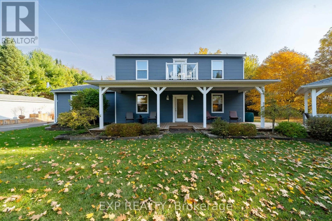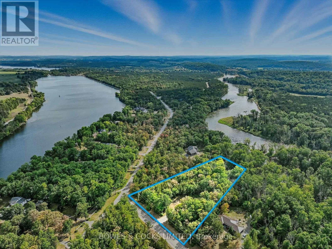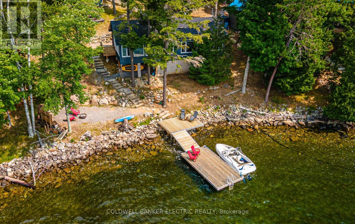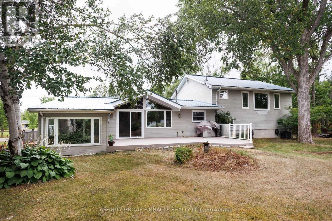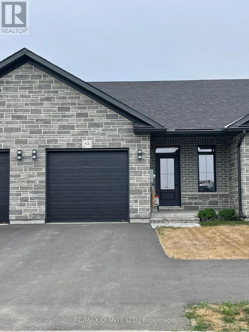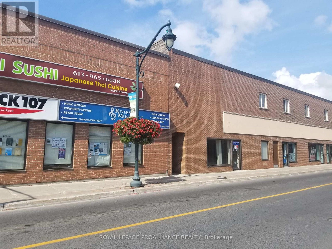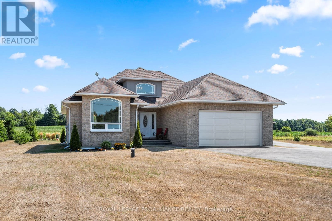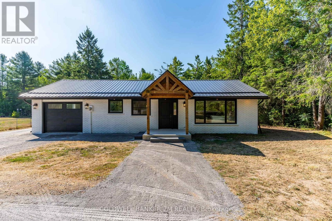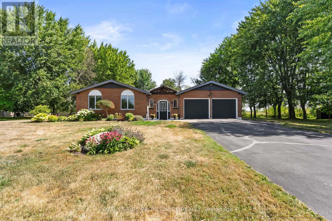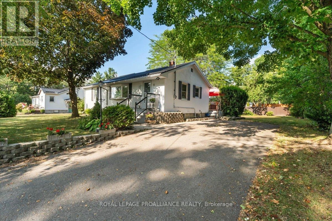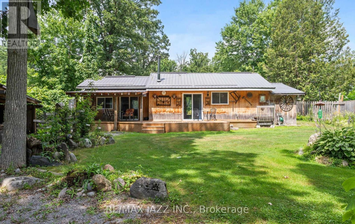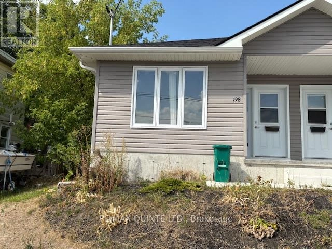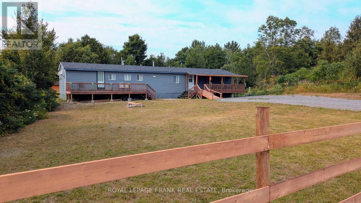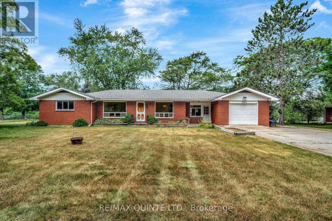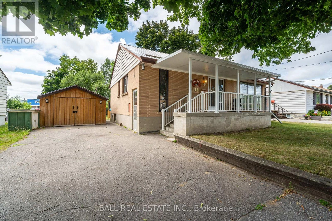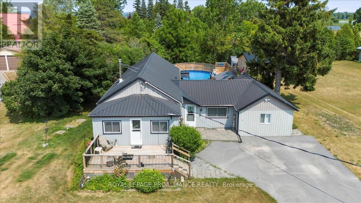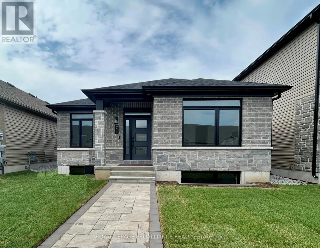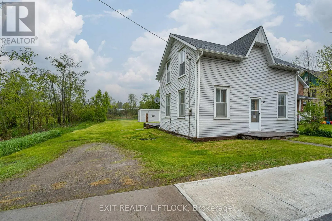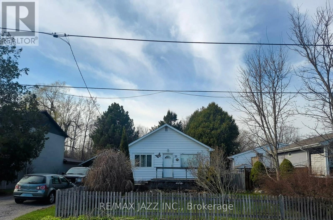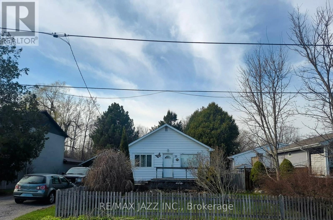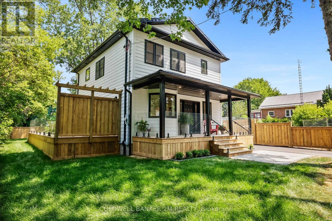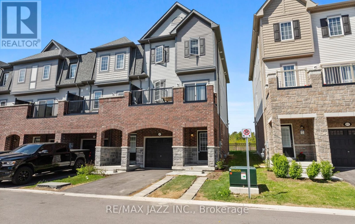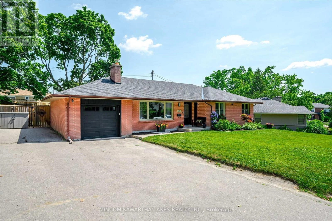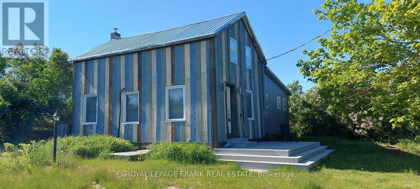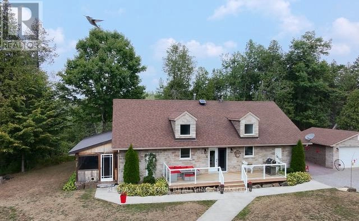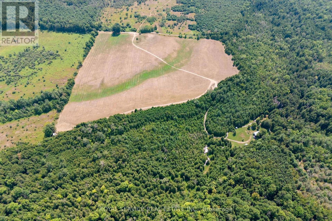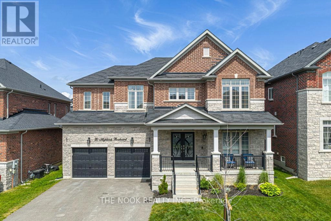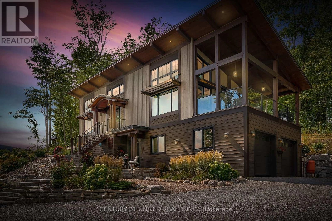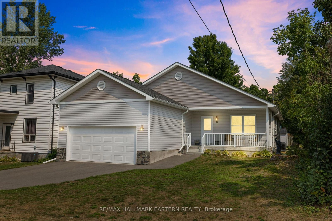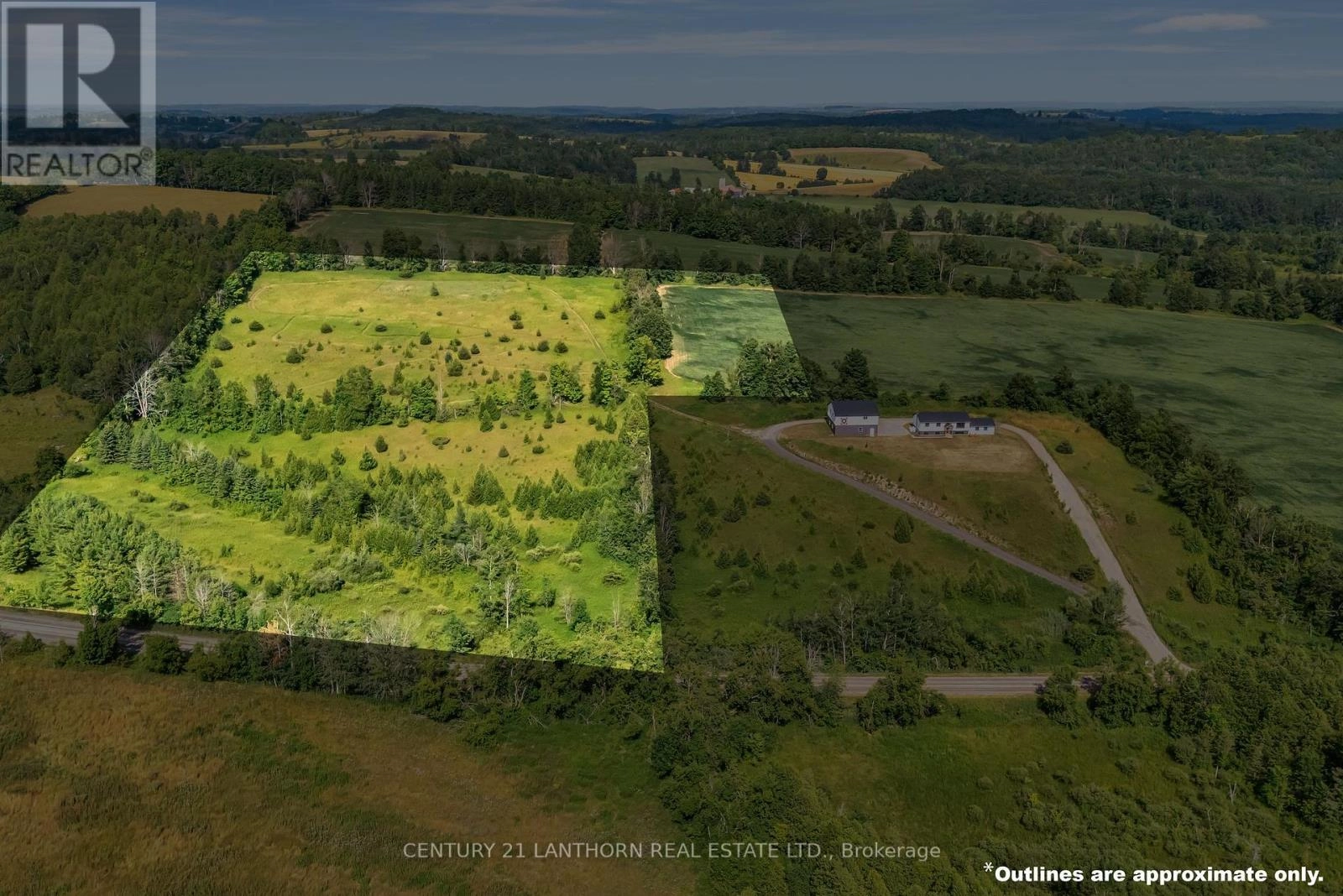Basement Unit - 47 East Street
Cambridge, Ontario
Welcome to a brand-new, two-bedroom basement unit at 47 East St in Cambridge! This unit has never been lived in and is ready for you to call it home. The unit features an open-concept layout with 9 ft ceilings, two bright bedrooms, each with above-grade windows to provide plenty of natural light. The modern kitchen offers ample counter space and sleek stainless steel appliances. The unit also includes a brand-new three-piece bathroom and the convenience of in-suite laundry. You will have your own private, separate entrance and one dedicated parking space. Utilities are set at a low 40%, making it easier to manage your monthly expenses. Situated in a convenient Cambridge location, this unit is the perfect blend of modern style and practicality. (id:59743)
Keller Williams Energy Real Estate
307 Mullighan Gardens
Peterborough North, Ontario
Wow! Incredible opportunity to own a new home with a legal ready secondary-unit! 307 Mullighan Gardens is a brand new build by Dietrich Homes that has been created with the modern living in mind. Featuring a stunning open concept kitchen, expansive windows throughout and a main floor walk-out balcony. 4 bedrooms on the second level, primary bedroom having a 5-piece ensuite, walk in closet, and a walk-out balcony. All second floor bedrooms offering either an ensuite or semi ensuite! A full, finished basement with a legal ready secondary-unit with it's own full kitchen, 1 bedroom, 1 bathroom and living space. This home has been built to industry-leading energy efficiency and construction quality standards by Ontario Home Builder of the Year, Dietrich Homes. A short walk to the Trans Canada Trail, short drive to all the amenities that Peterborough has to offer, including Peterborough's Regional Hospital. This home will impress you first with its finishing details, and then back it up with practical design that makes everyday life easier. Fully covered under the Tarion New Home Warranty. Come experience the new standard of quality builds by Dietrich Homes! (id:59743)
Century 21 United Realty Inc.
400 Kennedy Drive
Trent Lakes, Ontario
Discover this exceptional vacant lot perfectly situated just outside Bobcaygeon, in the sought-after waterfront community of Oak Shores. This partially cleared property offers the ideal blend of privacy and convenience, with Hydro on site (100 amp service available) and a drilled well already in place - ready for your build. Located only steps from a marina with access to Little Bald Lake, you'll enjoy the ability to boat five lakes lock-free along the beautiful Trent-Severn Waterway. The property is nestled in a quiet area rich with wildlife, and offers year-round road access for easy living. Whether you're dreaming of a cozy cottage or a year-round residence, this lot offers the perfect canvas in a prime Kawartha Lakes location - conveniently positioned between Bobcaygeon and Buckhorn. (id:59743)
RE/MAX Hallmark Eastern Realty
38 Cannifton Road N
Belleville, Ontario
This well-maintained semi-detached raised bungalow offers 2+2 bedrooms and a fully finished layout on both levels. The main floor features an open-concept design with a modern kitchen complete with stainless steel appliances, an island, and patio doors that lead to a spacious deck overlooking the backyard. Two bedrooms and a 4-piece bath complete the main level, while the lower level includes two additional bedrooms, another full bathroom, and a generous laundry/storage area. Ideally located with quick access to the 401, close to schools, shopping, the Moira River, and just a short drive to CFB Trenton, this home offers the perfect blend of comfort and convenience. (id:59743)
RE/MAX Quinte Ltd.
1540 Redwood Drive
Peterborough West, Ontario
Amazing West End Location Backing Onto Kawartha Heights Park! Enjoy privacy and nature right in the city with this well-maintained, one-owner home in Peterborough's sought-after west end. Backing directly onto scenic Kawartha Heights Park, this property offers a peaceful setting while still being close to schools, shopping, and all amenities. The main level features a bright, functional layout with 3 spacious bedrooms and a 5-piece bathroom. Downstairs you'll find an additional bedroom, a den, and a laundry area offering the potential to create a 5-bedroom, 2-bathroom home, perfect for a growing family or multi-generational living. Ideal for commuters, this home is just minutes to Highway 115 for an easy drive to the GTA, and conveniently close to the Hospital and Fleming College. Lovingly cared for and kept in immaculate condition, its ready for its next chapter. (id:59743)
Exit Realty Liftlock
24 Nautical Lane
Brighton, Ontario
This spacious and well-appointed 4-bedroom, 4-bathroom detached home offers over 1,900 sq ft of thoughtfully designed living space, perfectly suited for families, entertaining, and comfortable everyday living. Built in 2007 and situated on a desirable corner lot, this home features a double car attached garage with 6 car driveway and additional 6 car driveway access for extra parking. Step through the front door into a welcoming formal sitting and dining area, flowing seamlessly to the bright, open-concept kitchen and living room at the back of the home. The kitchen boasts updated flooring, an eat-in dining area, and a peninsula with bar seating, perfect for casual meals or hosting guests. The main floor includes a convenient laundry room, 2-piece bathroom, and a spacious primary suite complete with a walk-in closet and 3-piece ensuite with a sit-down vanity. Upstairs, you'll find two generous bedrooms and a full 4-piece bath. The finished basement offers even more flexible living space, with two separate entertainment areas, a full 3-piece bathroom with a sauna, and an additional room ideal for a home office or guest bedroom. Enjoy outdoor living with a large upper deck off the kitchen, a lower tiered deck, and a backyard shed, all nestled on a beautifully landscaped lot in a quiet, family-friendly neighbourhood. (id:59743)
Exp Realty
79 Athabaska Drive
Belleville, Ontario
Welcome to low maintenance living! This stunning 1740 square foot brand new bungaloft offers incredible living space with maximum privacy in the fabulous Riverstone development. Just off the foyer you will find access to the primary bedroom complete with walk in closet and and private en-suite bathroom. Down the hall, the fabulous kitchen complete with quartz countertops and massive walk in pantry is just waiting for your finishing touches. The kitchen is open to the living/dining area complete with cozy natural gas fireplace and bright wall of windows overlooking the fenced private courtyard. Just off the dining-room you will find the rear breezeway which includes access to the private courtyard, powder room, laundry, and garage entry. The second floor features two additional bedrooms and main bathroom. All of this and a full unspoiled basement with bathroom rough in. (id:59743)
Royal LePage Proalliance Realty
14 Peace River Street
Belleville, Ontario
Welcome to this stunning home at 14 Peace River Street, Belleville. Boasting over 2,300 sq ft of luxury living, this bright floor plan features 9ft ceilings on the main floor, porcelain tile in the foyer, bathrooms and laundry, quality quartz countertops and a natural gas fireplace. On the main floor, discover a spacious Dining Room ideal for relaxing with family or hosting dinner parties created in your gourmet kitchen complete with quality quartz countertops and oversized pantry. The kitchen and living areas flow seamlessly with bright engineered hardwood flooring and offer access to the pressure treated wood deck. Upstairs, the generous primary suite includes a walk-in closet and spa like 5-piece ensuite bathroom. The second floor is completed with three additional spacious bedrooms, a full bathroom and convenient laundry room. Also included is an attached two car garage and bright unspoiled walk out basement complete with basement bathroom rough in. Located just north of the 401 in Belleville with easy access to the 401, this home is close to all major amenities including Walmart, RONA, the Quinte Mall and the Quinte Sports and Wellness Centre, as well as many more shopping and grocery options. (id:59743)
Royal LePage Proalliance Realty
6 Merriman Court
Cramahe, Ontario
OPEN HOUSE - Check in at Eastfields Model Home 60 Hollingsworth St., Colborne.Welcome to the Jensen model in the new Eastfields community, designed to bring comfort, function, and modern farmhouse charm together in perfect harmony. With 2,085 sq ft of thoughtfully planned living space, this detached 2-storey home features 3 bedrooms, 2.5 bathrooms, and a bright, open-concept main floor ideal for everyday living and entertaining. Step into the welcoming front foyer with convenient closet storage and sightlines that lead you into the heart of the home, an expansive great room, dining area, and designer kitchen complete with premium cabinetry and stylish finishes. The space flows effortlessly to a rear deck, perfect for dining al fresco or simply enjoying the outdoors. A well-placed mudroom connects the 2-car garage to the main living area and includes a powder room and additional storage. Upstairs, the private primary suite features a spacious walk-in closet and a beautifully appointed 4 pc ensuite bathroom. Two additional bedrooms share a full bath, a flex space, and a convenient upper-level laundry room adds everyday ease. Nestled in the serene and welcoming community of Colborne and built by prestigious local builder Fidelity Homes. Semis, towns, and single detached homes with the option of walkout lower levels & premium lots available. This home comes packed with quality finishes including: Maintenance-free, Energy Star-rated Northstar vinyl windows with Low-E-Argon glass; 9-foot smooth ceilings on the main floor;Designer Logan interior doors with sleek black Weiser hardware; Craftsman-style trim package with 5 1/2 baseboards and elegant casings around windows and doors;Premium cabinetry; Quality vinyl plank flooring; Moen matte blackwater-efficient faucets in all bathrooms; Stylish, designer light fixtures throughout. Semis, towns, and single detached homes with the option of walkout lower levels & premium lots available. Offering 7 Year TARION New Home Warranty. (id:59743)
Royal LePage Proalliance Realty
4 Merriman Court
Cramahe, Ontario
OPEN HOUSE - Check in at Eastfields Model Home 60 Hollingsworth St., Colborne. Wecome to the Winberg, a fresh, one-of-a-kind model in the new Eastfields community offering 1,675 sq ft of stylish, functional living across a thoughtful split-level design. This 3-bedroom, 2-bathroom detached bungalow is perfect for those seeking the ease of single-level living with a modern, open-concept layout and elevated architectural character. From the moment you step inside, the Winberg feels open, bright, and inviting. The foyer leads into a beautifully designed living space where the great room, dining area, and kitchen connect seamlessly ideal for entertaining or relaxing at home. Expansive windows bring in natural light and enhance the airy feel throughout. Tucked privately at the rear of the home, the primary suite features a spacious walk-in closet and a 4 pc ensuite bathroom. Two additional bedrooms and a full main bath offer flexibility for family, guests, or a dedicated office space. Main floor laundry is thoughtfully placed for everyday convenience. Nestled in the serene and welcoming community of Colborne and built by prestigious local builder Fidelity Homes. Semis, towns, and single detached homes with the option of walkout lower levels & premium lots available. This home comes packed with quality finishes including: Maintenance-free, Energy Star-rated Northstar vinyl windows with Low-E-Argon glass; 9-foot smooth ceilings on the main floor;Designer Logan interior doors with sleek black Weiser hardware; Craftsman-style trim package with 5 1/2 baseboards and elegant casings around windows and doors;Premium cabinetry; Quality vinyl plank flooring; Moen matte Blackwater-efficient faucets in all bathrooms; Stylish, designer light fixtures throughout. Semis, towns, and single detached homes with the option of walkout lower levels & premium lots available. Offering 7 Year TARION New Home Warranty. (id:59743)
Royal LePage Proalliance Realty
281-A Glory Road
Hastings Highlands, Ontario
Do you think a magazine shoot ready riverfront four season home or cottage, fully furnished and finished by a professional interior designer is too good to be true? It isn't. This gorgeous property, just ten minutes from Bancroft, has three bedrooms (two in the house and the bunkie can be a seasonal third bedroom), two sunrooms, two bathrooms, and a too-cute bunkie ready for you to enjoy from day one. Fully renovated from top to bottom over the past five years, this property is something special, blending country warmth with a clean modernity that will make you smile from ear to ear every time you arrive at your river oasis. Almost everything in the cottage, including kayaks, will be included with the sale, so all you have to do is pack your bags. Turn out fabulous meals in the spacious kitchen while family and guests play on the private lot, lounge in the bunkie or sunrooms, or head out for a paddle on the York River. While away memorable nights playing games and chatting for hours with friends after dinners at the dining room table. Of course, you'll want a place to store all the toys, and the detached garage will handle that. Siting on an almost half acre lot close to Bancroft, multi-use trails, and the southern end of Algonquin Park, this property offers something for everyone, whether you're looking for a family getaway or a ready-to-go short term rental. (id:59743)
Century 21 United Realty Inc.
H- 203 North Park Street
Belleville, Ontario
Backs Onto Green Space | Turn-Key 3-Bedroom Townhome. Well-maintained 3-bedroom townhome offers comfortable living with updates throughout and a fully finished basement. Step into a spacious foyer leading to the eat-in kitchen with a newer dishwasher. The bright living room opens to patio doors, leading to your own private outdoor retreat. Upstairs, you'll find three generously sized bedrooms and a full 4-piece bathroom. The fully finished basement expands your living space with a large rec room and a convenient 2-piece bathroom. The laundry and storage area remain unfinished, offering room for customization. The hydro panel in the basement has been updated and two ductless mini split units have been installed for additional convenience! This condo is perfectly located just steps from Riverside Park with waterfront trails, a playground, and a splash pad. The monthly maintenance fee includes water, building insurance, parking, landscaping, snow removal. With quick access to Hwy 401 and close proximity to the Quinte Sports & Wellness Centre, shopping, and restaurants, this home combines lifestyle and location. Don't miss your chance to own a move-in-ready home in a desirable area. (id:59743)
RE/MAX Quinte Ltd.
2047 Foxfarm Road
Peterborough West, Ontario
Newly renovated raised bungalow makes it ideal for first-time buyers, growing family or investors. Features include a fully fenced yard, beautifully landscaped and 200amp electrical service. Very bright home on both levels, steps to schools, parks, plazas and transit. (id:59743)
Stoneguide Realty Limited
311 - 94 Aspen Springs Drive
Clarington, Ontario
Welcome to this well-maintained 2 bedroom, 1 bathroom condo apartment offering convenience, comfort, and modern living. Ideally located just minutes from Highway 401 and close to schools, parks, shopping, and restaurants, this home is perfect for commuters and those who love having everything within reach. Inside, youll find a functional open-concept layout with a light-filled living area that opens to a Juliette balcony. The unit includes two spacious bedrooms, a full 4-piece bathroom, and a modern kitchen with plenty of storage. Added conveniences include 2 parking spaces and a storage locker, a rare find in condo living. Residents also enjoy access to on-site amenities including an exercise room and a meeting/party room. This is a fantastic opportunity to lease a comfortable condo in a prime Bowmanville location. (id:59743)
Royal LePage Frank Real Estate
3 - 251 Liberty Street N
Clarington, Ontario
Two-bedroom apartment in Bowmanville. Rent includes water, use of shared laundry facilities, one parking space and a a storage locker. Conveniently located near grocery stores, public transit, schools, hospital, and other amenities. (id:59743)
Coldwell Banker - R.m.r. Real Estate
1 - 261 Front Street
Belleville, Ontario
High end, newly renovated 1 bedroom plus den, 1 bath apartment with en-suite laundry and new stainless steel appliances. Central air and force air natural gas heating. Tenants pay their own utilities. located at 261 Front Street, in a secure building just steps from great restaurants, shops and Riverfront Trail. (id:59743)
Royal LePage Proalliance Realty
308 - 40 Auburn Street
Peterborough East, Ontario
Welcome to The Inverlea, one of Peterborough's most desirable adult lifestyle, smoke-free condominium communities. This well-managed and meticulously maintained building offers exceptional comfort, convenience, and community in a prime location along the Otonabee River. This spacious 1,200+ sq. ft. unit is one of the buildings larger floor plans, featuring 2 bedrooms, 2 bathrooms, and thoughtful updates throughout. The renovated kitchen and dining area offer a fresh, modern feel and flow seamlessly into the large living room. From here, step out to your private balcony and enjoy peaceful southern glimpses of the Otonabee River. The primary suite includes ample closet space and a full ensuite bath, while the second bedroom is perfect for guests, hobbies, or a home office. New engineered flooring adds warmth and style. A large in-unit storage room and in-unit laundry provide everyday convenience. The Inverlea offers a fantastic range of amenities: a top-floor party room with washroom, kitchen sink, library, and a rooftop patio with sunset views over the river (note: BBQs are not permitted on balconies or in the party room); two upgraded elevators; exercise room; secure underground parking with a designated spot; common bicycle storage; and plenty of visitor parking. Located directly on a bus route, this property is steps to walking trails along the water, Nichols Oval Park, East City shops, and the Peterborough Golf & Curling Club. The Trent University Athletic Centre is just minutes away. Whether you're looking to downsize, enjoy maintenance-free living, or be part of a welcoming community, 308-40 Auburn Street offers the perfect blend of space, style, and location. (id:59743)
Royal LePage Frank Real Estate
17682 Loyalist Parkway
Prince Edward County, Ontario
Welcome to 17682 Loyalist Parkway, a charming country retreat nestled in the heart of Prince Edward County. Set on just under 2 acres, this two-storey home blends peaceful rural living with modern convenience, perfect for families, multi-generational living, or anyone seeking extra income potential. Step inside to over 2,100 square feet of well-planned living space. The main level welcomes you with a bright foyer and cozy living room, complemented by a versatile sitting area that easily adapts to your lifestyle. The spacious family room flows into a dedicated dining room, ideal for hosting family dinners and special occasions. At the heart of the home, the kitchen offers plenty of counter space, modern appliances, and room to create your favourite meals. The main floor also features a convenient primary bedroom complete with a 3-piece ensuite. Upstairs, you'll find three additional bedrooms and a 3-piece bathroom with laundry, bringing ease to daily routines and plenty of space for everyone. Out back, a large deck overlooks the expansive yard, perfect for enjoying quiet mornings, outdoor meals, or evenings under the stars. A standout feature of this property is the fully self-contained secondary rental unit, complete with its own kitchen, living area, bedroom, 3-piece bath, and in-suite laundry. With an active Short-Term Accommodation (STA) license, it offers excellent income potential or flexible space for guests or extended family. Located just minutes from wineries, shops, and the natural beauty of Prince Edward County, 17682 Loyalist Parkway offers a rare opportunity to live, relax, and earn, all in one place. (id:59743)
Exp Realty
180 Riverside Drive
Trent Hills, Ontario
Situated in the highly sought-after Meyers Island community in Trent Hills, this exceptional level lot offers a rare opportunity to build your dream home in a peaceful, natural setting. The property features a cleared area ready for construction, an installed driveway and is surrounded by mature trees providing both privacy and beauty. Enjoy your own walking trail that winds through the serene wooded landscape, all nestled in a quiet neighbourhood of fine homes. Don't miss this chance to own a piece of paradise in one of the area's most desirable locations. (id:59743)
Bowes & Cocks Limited
254 Fire Route 89c
Havelock-Belmont-Methuen, Ontario
Jack Lake is a true paradise! Soak in the breathtaking view of Sharps Bay from your open concept living, dining, kitchen through expansive lakeside windows. Enjoy lake life at its finest, with southern exposure and an incredible panorama dotted with islands and wildlife. Listen to the loons sing in the evening, framed with big sky starry nights. This premium 113' frontage offers deep, crystal-clear water, a refreshing breeze, and level ground adjacent to the shore. Enjoy the bright, airy vaulted ceiling in this 3-bedroom, 1-bath cottage which has been recently fully renovated from top to bottom, featuring new electrical, insulation, drywall, plumbing, forced-air furnace, roof, large addition, and appliances. It's completely turnkey - just move in and start enjoying everything it has to offer! The property backs onto crown land where you'll find extensive hiking opportunities. Jack Lake has 2 water based marinas, extensive snowmobile/ATV trails, excellent fishing, pristine head lake water quality, game preserve and a local town with all the amenities you'll need. If you like all day sun, spectacular views, and great swimming....then this is the perfect spot for you! (id:59743)
Coldwell Banker Electric Realty
1 Beatrice Drive
Kawartha Lakes, Ontario
Affordable Waterfront on Sturgeon Lake. Park like 3/4 acre lot with 160 feet of frontage on gorgeous Sturgeon Lake. This 4 season side split home or cottage sits on a park like property with tall trees and sublime lake views. This home offers an open concept main floor with expansive lake views. 4 bedrooms including an oversized primary suite overlooking the grounds and lake, and 3 bathrooms 2 of which have been recently updated. The 4 season sunroom is the perfect place for enjoying the privacy and nature that surround this property. A large double car garage with extra storage and workshop and direct access to the home is great for handypersons and storing the toys. Updates and features include a metal roof, updated windows throughout, multiple composite decks and porches, sun room, and a sprinkler system that is great for keeping the grounds green in the hot summer months. The waterfront provides a natural environment for wildlife and docking for fishing and pontoon boats. This property sits on a quiet cul-de-sac and is just minutes to Fenelon Falls by car or boat. Close by Victoria Rail Trail is great for hiking, atv, and snowmobiling and GTA is only an hour and a half away. Escape to this fabulous property and book a showing today!! (id:59743)
Affinity Group Pinnacle Realty Ltd.
62 Raycroft Drive
Belleville, Ontario
DUVANCO HOMES 60 DAY INVENTORY SALE. Drastically reduced prices on any and all remaining finished new builds in Settlers East. Interior town homes and detached singles available. Located on a premium lot backing to greenspace, the last premium lot in phase 2. Duvanco Homes Inc signature interior townhome. 1 + 1 bedroom unit features premium laminate flooring throughout an open concept living. Porcelain tile flooring in bathrooms and laundry. Designer kitchen include Quartz counter tops, soft close cabinetry featuring crown moulding, light valance and under cabinet lighting. This kitchen design includes a corner walk in pantry. 9 main floor ceilings with featured vaulted ceiling in great room. Primary bedroom features a spacious en-suite that includes tiled step in shower with glass surround. Main floor laundry with 2pc bath. Finished basement includes second bedroom, 4 piece bathroom, spacious rec room and office/den. Attached 1 car garage fully insulated, drywalled and primed. Full brick exterior, asphalt driveway with precast textured and coloured patio slab walkway. Yard fully sodded and pressure treated deck with black ballusters. Finished basement includes rec room, 4pc bath and 2nd bedroom. All Duvanco builds include a Holmes Approved 3 stage inspection at key stages of constructions with certification and summary report provided after closing. (id:59743)
RE/MAX Quinte Ltd.
115 - 22 Front Street
Quinte West, Ontario
1200 square foot retail unit in downtown Trenton on busy Front Street. Currently operating as a retail clothing store. Previously setup as a cafe. Potential for quick service food use. main entrance of of Front Street and another allows access to the Trenton Port Mall. Tenant pays hydro. (id:59743)
Royal LePage Proalliance Realty
1151 Vernonville Road
Alnwick/haldimand, Ontario
An inviting first impression as you step inside the grand foyer with its soaring vaulted ceiling. Large windows adorn every turn boasting a light filled living space in this well designed layout. The chef of the home will love the fully equipped kitchen with stainless steel appliances, crisp white cabinetry and elegant granite counters. A bright and airy dining nook framed with a bay window and a walk-out, provides the perfect space to enjoy morning coffee with a view. An open-concept living room featuring a wall of windows and a charming fireplace, sets the stage for cozy evenings and sun-filled days. The main floor laundry room offers a folding and prep station, abundant storage cabinets, a laundry tub and direct access to the attached garage for ultimate convenience. The primary suite boasts a striking arched window, a 3-piece ensuite, and a generous walk-in closet, offering both luxury and comfort. The second bedroom with a large closet completes the main floor. The basement presents a third bedroom, 4 pc bathroom, storage room, spacious family room and a versatile games room. This prestigious property spans 1 acre of manicured grounds, showcasing vibrant gardens and a dedicated space for a flourishing vegetable garden. An impressive 40 x 50 detached garage ensures ample room for storage, hobbies, tools and recreational equipment. A scenic country drive within minutes to the Village of Grafton, several golf courses, multiple roadside markets and convenient access to the 401. (id:59743)
Royal LePage Proalliance Realty
2812 County Road
Kawartha Lakes, Ontario
Country Living Meets Modern Comfort in Coboconk! Welcome to this stunning 3-bedroom bungalow, perfectly nestled on a large, fully fenced lot in the peaceful town of Coboconk. With easy access to Lindsay, Orillia, Minden, and Haliburton, this beautiful home offers the ideal blend of tranquil country living and all the modern conveniences your family needs.Step inside through the charming wood-frame front entrance and be greeted by a bright, open-concept layout thats perfect for everyday living and entertaining. The kitchen is truly a dreamfeaturing gleaming quartz countertops, stainless steel appliances, a stylish tiled backsplash, and an abundance of cupboard and counter space for all your culinary needs.The cozy living and dining area includes a fireplace and a large window that fills the space with natural light. Walk out from the spacious primary bedroom, which features double closets, to your private deckan ideal spot to enjoy your morning coffee surrounded by trees and nature. Two additional bedrooms offer large windows and ample closet space, while the main bathroom is finished with double sinks and modern fixtures. A conveniently located laundry area adds to the homes functionality.The attached single-car garage includes an insulated door and direct access to both the house and the backyard. For extra storage or hobbies, theres a large shed on a poured concrete pad complete with covered overhangs on each side.This home features an updated hydro panel, generator hook-up capability right at the meter, and a brand new, energy-efficient heat pump system for year-round comfort.Located just minutes to town amenities including schools, gas station, shopping and Highway 35. This move-in-ready gem is the perfect place to call home! (id:59743)
Coldwell Banker 2m Realty
240 River Road
Belleville, Ontario
This beautiful home is perfect for outdoor enthusiasts and nature lovers! Its less then 1 kilometer from the ATV/Bike/Snowmobile trails and has 2 sheds and lots of room for your outdoor toys and trailers. A rare blend of peaceful country living with convenient city access! Whether you are enjoying a nap beside the fire in the living room, a glass of wine with a good book in the sun-room or making smores by the backyard fire your work woes will melt away! This well-cared-for, large country bungalow is nestled on a beautiful park-like 1.2 acre lot with no neighbors behind, offering privacy and serenity. Featuring 3+1bedrooms and 3+1 bathrooms, this home is perfect for families or anyone seeking space and comfort. Enjoy natures views from the bright sun-room and take advantage of the oversized 2-cargarage with a separate workshop-ideal for hobbyists, home gym or extra storage. This home has been lovingly cared for and updated. There is even a natural gas back up generator in place and a walk up from the rec-room creating the potential of a separate in-law suite. Enjoy country living while still having Natural Gas Heat and true high speed internet. . (id:59743)
Royal LePage Proalliance Realty
5 South Maloney Street
Marmora And Lake, Ontario
Discover this move in ready gem, perfectly situated on the peaceful edge of a friendly small town. Set on a spacious, treed lot this 986 sq. ft. home offers 2 or 3 bedrooms, a newer kitchen and gorgeous bathroom with glass shower doors, newer steel roof, gutter guards, newer windows and hardwood floor or laminate throughout. The full, open basement provides endless potential for finishing along with plenty of storage space. Sociable front porch to watch the world go by and freshly painted back deck for privacy. There's room for a pool, garage or playhouse, whatever you need. In excellent condition, this home is ready for you to make it your own. Enjoy the privacy of mature trees, the convenience of nearby town amenities and the charm of small town Ontario living. (id:59743)
Royal LePage Proalliance Realty
2117 2nd Line E
Trent Hills, Ontario
Opportunity Knocks! Spectacular Year-Round Waterfront living. This 2-bedroom bungalow sits on a 0.42 acre lot with 75 ft. of frontage on the Trent River. The spacious, bright and inviting Living room & Dining room feature a heat/cooling pump unit providing affordable and efficient relief on either hot or cold days, wood burning stove/fireplace, large windows & sliding doors that overlook the river and walk out to a large deck with a covered area, multiple seating areas and sauna, making the perfect yard to soak up the sun, enjoy the sounds of nature, kayaking, canoeing & so much more. The dual-tone kitchen offers lots of cupboard space & ample countertop surface while overlooking the yard and river. Updated bathroom with vinyl flooring, shower stall & additional storage. The large primary bedroom offers a massive closet & walk out to a covered deck & yard. Main floor laundry with storage. The detached Garage/Shop & Storage sheds offer tons and tons of additional storage and possibilities. Large driveway with parking for 6 or more vehicles. The very private and generous backyard invites endless possibilities for entertaining, gardening, or simply relaxing in the serene, tree-lined setting, offering its own boat launch, 2 floating docks & stunning views of the river. Conveniently located minutes to Campbellford and all amenities, paired with the privacy and serenity of waterfront living, beautiful sunrises & sunsets. ADDITIONAL FEATURES: drilled well, full septic system, steel roof, vinyl windows, UV water filtration system, heat pump, wood-fired outdoor sauna, updated electrical panel & more. This amazing property would make an ideal main residence as it has for the current owners for almost 2 decades; it could also make a wonderful retreat and getaway. The list of features goes on and on! (id:59743)
RE/MAX Jazz Inc.
198 Dundas Street E
Quinte West, Ontario
Charming 2-Bedroom Ground Floor Suite in a Side-by-Side Duplex in convienent location a few blocks from downtown Trenton. This bright, modern bungalow is only 3-year-old and offers a bright clean open-concept living space with a seamless flow between the kitchen, dining, and living areas. Large windows and a front door with a sidelite flood the home with natural light, creating a warm, welcoming atmosphere.The suite features LED lighting and is efficiently heated by high-performance baseboard heaters, ensuring comfort throughout the year. The well-appointed 4-piece bathroom includes a deep tub with a stylish tub surround, both bedrooms are generously sized with ample closet space.The kitchen is a standout with a double sink, plenty of cabinet and counter space, and newer appliances, including a newer fridge and stove. The suite is carpet-free, offering easy-to-maintain flooring throughout and has a main floor laundry closet with a washer and dryer for the tenant use. This suite includes 1 parking space in the rent but it is the only space, so there is not a second spot if you have two vehicles. Private backyard separated by a fence from tenants in other suite. Available for move-in September 1st. Tenant to pay $1650 a month plus hydro and water. Please submit Proof of employment, a valid ID, and a recent credit report with applications. Tenant insurance required and grass and snow to be maintained by the tenant, 1 year lease. First and last month's rent required upon lease acceptance. Small pets welcome. Dont miss this affordable, newly built home on Trenton's East side. Currently occupied so 24 hours notice for showings. (id:59743)
RE/MAX Quinte Ltd.
2171 St. Ola Road
Tudor And Cashel, Ontario
Many upgrades since this was last listed!!! Beautiful and well-maintained 3+ bedroom home in a quiet, private location with no visible neighbours! Inside, enjoy an open-concept design with a living room with woodstove, kitchen with breakfast bar, and a dining area. The spacious primary bedroom features a 4-piece ensuite/laundry combo and private walkout deck. Two additional bedrooms are located at the opposite end of the home, along with a 4-piece main bathroom. A bonus room offers great flexibility as a home office or children's playroom. Several upgrades just made to this home this year which include polished porcelain tiles, countertop, edging, backsplash and stove hood vent, painted cabinetry, hinges and knobs in kitchen; interior doors and trim, rain showerhead in smaller bathroom. Outdoor upgrades also include fence, driveway, roof over porch, access ramp, eaves. Additional features include walkouts from both the living room and kitchen to separate decks, including a covered deck overlooking the private backyard. This mobile home is in excellent condition and used year-round. Ideal as a permanent residence or weekend retreat, this property is located near lakes, beaches, and boat launches. The nearby Heritage Trail provides direct access to miles of ATV and snowmobile routes. (id:59743)
Royal LePage Frank Real Estate
Royal LePage Proalliance Realty
1462 County Road 12
Prince Edward County, Ontario
West Lake Brick Bungalow. Direct West Lake access via deeded laneway. Large primary rooms with hardwood floors throughout. Single car attached garage with house entry via breezeway. Sun room at the back of the home. Large country lot with nice curb appeal. Private backyard setting. House decor needs updating. One of the County's most desired locations. Close to Sandbanks beach. Priced to sell! (id:59743)
RE/MAX Quinte Ltd.
45 Goodfellow Road
Peterborough South, Ontario
Charming One-Owner Bungalow in Prime Location. Welcome to this solid, well-maintained bungalow - offered for sale by its original owner. This three-bedroom, one-bathroom home is full of potential, featuring a spacious unfinished basement ready for your personal touch. Recent upgrades includes steel roof and newer furnace and electrical panel. Enjoy morning coffee on the inviting covered front porch, or relax and unwind on the brand-new deck overlooking the private backyard - perfect for entertaining or quiet evenings outdoors. Ideally located near schools and within walking distance to local shops, restaurants, and everyday conveniences, this home offers both comfort and convenience. Whether you're a first-time buyer, downsizer, or looking for a great investment, this property is a fantastic opportunity in a sought after neighbourhood. Don't miss your chance to make this gem your own! (id:59743)
Ball Real Estate Inc.
644 Smokes Point Road
Prince Edward County, Ontario
Welcome to 644 Smokes Point Rd ! This is a house you will want to call HOME !Located in Prince Edward County with its sun soaked beaches, world class wineries, great restaurants and many local events and you're only a stone's throw from public access to Wellers Bay for boating, fishing, kayaking. This bungalow sits on a large lot and is ideal for families, retirees or investors looking to take advantage of the area's short term rental market. The main house features 2 bedrooms, office, a bright living room, kitchen with stainless steel appliances, laundry room , a completely redone main bath with a huge walk-in shower, a family room (which could be a 3rd bedroom) and a 2 pc bath. The self contained studio suite has a separate entrance, kitchen , 3 pc bath- with laundry and living area. The backyard oasis is perfect for entertaining with its multi level decks for grilling, dining, sunbathing and jumping into the 24 ft salt water pool and it even has an outdoor screen under the gazebo for watching movies. For the hobbyist there is also a 20x24 workshop for tinkering or extra storage. Who needs a vacation when you can have a staycation right here at 644Smokes Point Rd ! (id:59743)
Royal LePage Proalliance Realty
77 Athabaska Drive
Belleville, Ontario
Looking for a fabulous low maintenance bungalow complete with income potential? This spacious 1589 sq.ft. three bedroom bungalow features a 582 sq.ft. separately metered one bedroom apartment above the garage. The stunning main home includes a spacious primary suite with four piece ensuite bathroom and walk in closet, two additional bedrooms, main bathroom, main floor laundry and a fabulous kitchen overlooking the dining area and living room complete with natural gas fireplace. Just off the Dining Area you will find access to the spacious fenced private courtyard, perfect for enjoying your morning coffee or catching up with friends and family. The secondary dwelling is separate from the main home and accessed from the side elevation of the garage to ensure privacy. (id:59743)
Royal LePage Proalliance Realty
25 King Street W
Kawartha Lakes, Ontario
Welcome to this character-filled century property, ideally located on Main Street in the picturesque community of Omemee. Full of potential, this spacious 3-bedroom, 1-bathroom space offers a unique blend of historic charm and modern opportunity. Inside, you'll find timeless details, high ceilings, and a welcoming layout that invites creativity and vision. Step out back to enjoy your morning coffee or take advantage of the handy shed for extra storage or personal projects. Whether you're looking to restore a piece of history or create something entirely your own, this property provides the perfect canvas. Just steps from local shops, parks, and schools don't miss your chance to be part of Omemee's vibrant community! (id:59743)
Exit Realty Liftlock
35 Maple Street
Uxbridge, Ontario
Opportunity knocks! Location, Location! Huge immediate investment opportunity, hold for Further Investment or Development. RM Zoning allows many uses, including but not limited to: single-family dwelling, semi-detached dwelling, duplex dwelling house, apartment, senior citizen's housing, group home, private home daycare & more. This high value bungalow is located in sought-after neighbourhood close to all amenities, on a large .33 acre lot. 3+2 Bedrooms, 2 full bathrooms, 2 kitchens and separate entrance to finished basement, lots of storage and more. Spacious main Eat-In Kitchen with tons of cupboard space. Spacious bedrooms with ample closet space. Separate entrance to finished basement with high ceilings, kitchen, bedroom, full bathroom, tons of storage & more. Private driveway with ample parking. Conveniently located close to schools, shopping, public transit, 401, parks & recreation & more. Not in a CLOCA regulated area, nor Greenbelt. Buyer to do their own due diligence concerning all aspects of this property and their intended use of it. (id:59743)
RE/MAX Jazz Inc.
35 Maple Street
Uxbridge, Ontario
Opportunity knocks! Location, Location! Huge immediate investment opportunity, hold for Further Investment or Development. RM Zoning allows many uses, including but not limited to: single-family dwelling, semi-detached dwelling, duplex dwelling house, apartment, senior citizen's housing, group home, private home daycare & more. This high value bungalow is located in sought-after neighbourhood close to all amenities, or a large .33 acre lot. 3+2 Bedrooms, 2 full bathrooms, 2 kitchens and separate entrance to finished basement, lots of storage and more. Spacious main Eat-In Kitchen with tons of cupboard space. Spacious bedrooms with ample closet space. Separate entrance to finished basement with high ceilings, kitchen, bedroom, full bathroom, tons of storage & more. Private driveway with ample parking. Conveniently located close to schools, shopping, public transit, 401, parks & recreation & more. Not in a CLOCA regulated area, nor Greenbelt. Buyer to do their own due diligence concerning all aspects of this property and their intended use of it. (id:59743)
RE/MAX Jazz Inc.
128 Buckingham Avenue
Oshawa, Ontario
Welcome to your Dream Home on the Green! Nestled at the end of a quiet dead-end street and directly facing the manicured grounds of the Prestigious Oshawa Gold Course, this stunning three-bedroom home offers a rare blend of luxury, comfort and serene natural beauty. Whether you're an avid golfer or simply enjoy peaceful green views and open space, this home delivers a lifestyle unlike any other. Step onto the large, inviting front porch - the perfect place to enjoy your morning coffee in calm surroundings. Inside, the main floor boasts a bright open-concept layout, featuring a chef's dream kitchen with quartz countertops, an abundance of cupboard and counter space, a pot filler over the stove, a separate bar fridge, and a spacious walk-in pantry. Ideal for cooking, baking and entertaining, the kitchen flows seamlessly into the living and dining area, where oversized glass doors lead to a massive deck with sleek glass railing overlooking the course - an unbeatable space for BBQs, gatherings, or relaxing after a round of golf. Upstairs, you'll find three generously sized bedroom, including a luxurious primary retreat with breathtaking views of the golf greens, a large walk-in closet, and a spa-like ensuite with double sinks, a separate soaker tub, and a striking glass-enclosed shower. Unique tile work adds a special touch of character. The additional bedrooms are bright and spacious, offering large windows with picturesque views and easy access to a stylish four-piece main bathroom. The finished lower level offers a cozy media or recreation space - perfect for movie nights or a teenager's retreat - plus a separate office, guest space and ample storage. All of this in a peaceful setting that's just minutes from everything, schools, public transit, the hospital, shopping, and easy access to major highways. Luxury Living, Tranquil surroundings, and unbeatable convenience - this is one you don't want to miss. (id:59743)
Coldwell Banker 2m Realty
87 Honey Crisp Lane
Clarington, Ontario
Opportunity Knocks! Spectacular 2 years new end-unit townhome in a very desirable area of north Bowmanville. 3 bedrooms with a potential 4th bedroom in the lower level (currently being used as a workout/computer room). 3 bathrooms. Stunningly updated from top to bottom with finishes above all standards. 9 foot ceilings. Oak staircase with upgraded wrought-iron spindles. Open concept layout. Large, bright, and inviting living room with high ceilings & large windows. Gorgeous Entertainers Eat-In kitchen with lots of tall cupboards, pantry, quartz counters, center island with additional seating, marble backsplash & high-end appliances & W/O to deck. The very spacious primary bedroom features his/her walk-in closets, large windows, and a 4-piece bathroom. The additional bedrooms feature double closets, large windows & a 4 piece shared bathroom. Ultra convenient upper level laundry with high-end Washer & Dryer and additional storage. Finished lower level with high ceilings, above-grade windows, lots of storage, 2 separate walkouts, bathroom rough-in & additional space that can easily be used as a 4th bedroom. Direct access to the car garage. Driveway with no sidewalk, and parking for 2 vehicles side by side. Conveniently located in a highly desirable and private neighbourhood close to schools, shopping, parks, highways, entertainment, future GO Station, & so much more! Some upgrades/features include: flooring, staircase, railings, large windows, 9ft ceilings, LED lighting, high end appliances throughout, tall doors, high-end baseboards and trim, and the list goes on and on. No expense or detail was spared. A must-see! (id:59743)
RE/MAX Jazz Inc.
676 Victory Crescent
Peterborough Central, Ontario
A rare opportunity to purchase a turn key home in Peterborough's Desirable Old West End! This charming 3+1 bedroom, 2 kitchen and 2 bathroom bungalow offers the perfect blend of comfort, convenience, and potential. Situated in a quiet, family-friendly neighbourhood, this home features an attached garage and a large driveway with parking for up to five vehicles. Inside, you'll find a spacious layout with bright, welcoming living areas. The fully finished basement with all newer flooring, offers excellent in-law suite potential or a possible income-generating opportunity. Step outside to enjoy the beautiful, private backyard serene space ideal for relaxing, entertaining, or gardening. Recent upgrades include: Shingles (2019) A/C (2017) Furnace (2011) Most Windows (2011) Garage Door (2011) Beautiful Privacy Fence with large gate to backyard (2020) Located close to the hospital, parks, and excellent schools. This home is perfect for families, downsizers, or investors to turn it into a legal accessory apartment. Don't miss your chance to own in one of Peterborough's most sought-after areas. *New egress window to be installed in basement bedroom some time in August. Book your showing today! (id:59743)
Mincom Kawartha Lakes Realty Inc.
83 Store Street
Tweed, Ontario
Experience comfort and style in this beautifully appointed 2-bedroom home, which comes fully furnished and and tastefully decorated. A seamless blend of rustic charm and modern design, the open-plan living and dining area features whitewashed post and beam ceilings and rich pine flooring, offering a warm yet contemporary feel. The spacious kitchen is designed for entertaining, complete with a large island, a separate bar area, and a walkout to a private deck. The 4-piece bath includes a scalloped soaker tub, double vanity, pocket door, and ceramic tile floors. Upgrades include: Insulated and drywalled living room, cedar front deck & exterior doors, modern ductless heating & cooling system, updated electrical and ceramic tile, washer & dryer. Conveniently located near the Marble Arts Centre, local wineries, parks, Stucco Lake, and just minutes from Tweeds shops and amenities. Available for 6 month lease with potential option to extend. Rental application, references, credit check, 2 months rent deposit, and post-dated cheques required. Tenant responsible for hydro (to be registered in tenants name). (id:59743)
Royal LePage Frank Real Estate
Royal LePage Proalliance Realty
728 Galway Road
Trent Lakes, Ontario
A TRULY REMARKABLE PROPERY- This stunning brick and stone bungalow sits on a 50 acre lot, offering the perfect blend of elegance and tranquility. Ready for you to move in, the home features a chef's kitchen equipped with custom cabinetry and vaulted ceilings, complemented by a cozy wood-burning fireplace in the spacious living area. Designed for comfort, style and functionality, the home boasts three generous bedrooms (or 2 bedrooms and 1 office) with double closets and two luxurious bathrooms, both with heated floors. Expansive windows throughout frame picturesque views and let the sunshine pour in, making the interiors feel open and airy. Extraordinary entertaining area with a mini bar, sauna, outdoor shower with a two-piece bath, and a charming bunkie featuring a loft - making it ideal for visitors or your own private retreat. Car enthusiasts and hobbyists will appreciate the insulated double car drive-through garage with heated floors and ample extra storage. Venture outside to explore your private network of trails, perfect for every season, and take in the natural beauty that surrounds you. This property is a rare opportunity - offering privacy, recreation, a lot of storage and outstanding amenities in a breathtaking setting. (id:59743)
RE/MAX All-Stars Realty Inc.
502 Fire Route 3 Route
Cavan Monaghan, Ontario
Over 50 acres of rural charm and opportunity! Located on a 3-season access Fire Route, this diverse property features 30+ acres of workable farmland, a picturesque creek running through the recreational camp area, and mixed natural landscapes. Enjoy the peaceful setting complete with a trailer, covered porch, and roof shelter perfect for weekend getaways or a base for agricultural work. A rare chance to own a large parcel offering both open fields for work, and quiet getaway for time for yourself. ** This property is designated Agriculture, Natural Core and Natural Linkage on Schedule 'A' of the Township Official Plan. **Please note: Current property taxes reflect the Farm Property Class Tax Rate Program, as the farmland is presently worked by a third party with a Farm Business Registration (FBR) number. This arrangement will not carry over to the new owner. Unless the buyer qualifies for and obtains their own FBR number, property taxes may be higher after closing. ** Buyer and/or Buyers Representative to do their own due diligence as per schedule C in this agreement** (id:59743)
Royal Service Real Estate Inc.
70 Highlands Boulevard
Cavan Monaghan, Ontario
Step into small-town charm with all the modern conveniences at 70 Highlands Blvd, located in the beautiful and up-and-coming town of Millbrook. Ideally situated just minutes from Hwy 115, with easy access to Peterborough and Bowmanville, your commute to work or weekend getaways will be a breeze. This stunning 4-bedroom, 4-bathroom home offers nearly 3,200 square feet of above-grade living space perfect for growing families or those who love to entertain. Each bedroom has an attached bathroom, offering privacy and comfort for every member of the family. The spacious master bedroom provides a place to retreat at the end of the day. The main floor boasts thoughtful extras, including a butler's pantry, a large mudroom, and a cozy gas fireplace to keep you warm during the cooler months. Plus, for the eco-conscious buyer, the home is already wired for an electric vehicle charger, a great bonus! The basement is ready for you to put your touch on it and finish it how you would like. Enjoy your morning coffee or evening BBQs on the backyard deck with a stylish pergola, creating the perfect space to entertain or relax and unwind. Don't miss your chance to live in one of Millbrook's most desirable neighbourhoods. This home offers space, style, and modern touches in a charming small-town setting. (id:59743)
The Nook Realty Inc.
72 Darling Drive
Selwyn, Ontario
One-of-a-kind architectural masterpiece -- newly designed and built by Discovery Dream Homes Hybrid. Vaulted 13 foot ceilings, exposed timber beams, and finishes that elevate every surface. Set on a double lot with panoramic lake views, deeded waterfront access, and a private dock. Armour stone landscaping and beautiful gardens define the property, complemented by a double heated garage. An oversized screened-in deck -- 13-foot vaulted beamed ceiling, heated, and designed for uninterrupted gatherings in every season -- extends the living space outdoors. Inside: a gym with custom sauna and shower (easily converted to a third bedroom), two bedrooms including a primary suite with luxurious ensuite and soaker tub, plus two additional powder rooms. A flowing layout frames the views from the main living spaces. Additional features include a lifetime-warranty roof, Energy Star rated windows and doors, and precision timber joinery. Only 5 years old. The lifestyle you've envisioned built into a home designed to meet it. For those who recognize what's rare, your dream home awaits. 10 minutes to Peterborough and Hospital. 1 hour to Toronto! (id:59743)
Century 21 United Realty Inc.
49 Union Street
Prince Edward County, Ontario
Welcome to 49 Union Street, In the heart of Picton, Prince Edward County. A beautifully updated 3-bedroom, 2-bath unit in a charming side-by-side duplex. Nestled on a spacious lot in a quiet neighborhood in the heart of Picton, this home blends historic character with modern updates. Enjoy a bright and inviting layout, updated finishes, and the convenience of in-unit laundry located in the basement. Just steps from parks, downtown shops, restaurants, marina, Glenora Ferry, and Sandbanks Provincial Park. Rent is $2,100/month plus utilities. A wonderful place to call home! (id:59743)
Century 21 Lanthorn Real Estate Ltd.
17 Mathison Street E
Havelock-Belmont-Methuen, Ontario
Charming Modern Bungalow in the Heart of Havelock - Welcome to 17 Mathison Street East, a beautifully maintained 2+1 bedroom, 3 bath bungalow offering 1,280 sq. ft. of stylish open-concept living. Built in 2020 and located in a quiet, family-friendly neighborhood, this home combines modern comfort with low-maintenance living! Only 10 minutes to Campbellford and 30 minutes to Peterborough. Enjoy high efficiency, forced air Natural Gas heating in winter with AC for those hot summer days! Step inside to find a bright, airy layout featuring a spacious foyer with easy access to the covered front porch or garage. The insulated, drywalled attached double garage keeps your vehicles protected year-round. Walkout to rear deck to BBQ and enjoy your pool sized backyard! (80' approximately) The lower level boasts a spacious 543 sq. ft. finished family room complete with a 3-piece bath ideal for a guest space, media room, or hobby area. Immaculately clean and move-in ready, this home is just a short walk to shops, parks, schools, and all local amenities. If you're seeking a modern, well-kept property in a friendly, convenient location, this one is a must-see! (id:59743)
RE/MAX Hallmark Eastern Realty
00 Coyle Road
Alnwick/haldimand, Ontario
Beautiful hillside 11.45 Acre lot. Build your dream home on this country lot, and enjoy peaceful living and beautiful views! Site plan available with proposed driveway and build site. Survey also available. This is a very peaceful property close to amenities and on bus route. Seller willing to work with buyer on price that also buys MLS X12314477, 415 Coyle Road. (id:59743)
Century 21 Lanthorn Real Estate Ltd.
