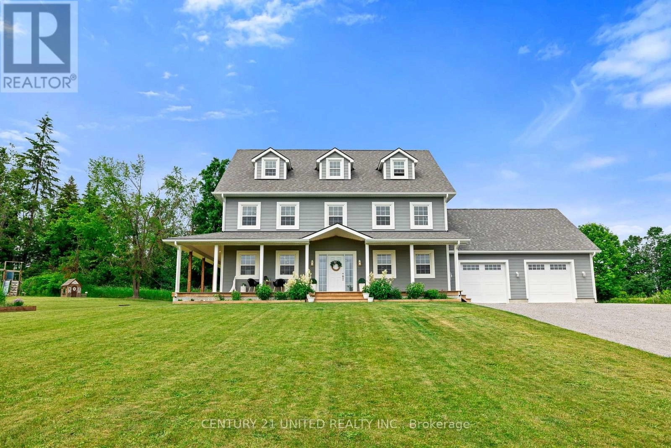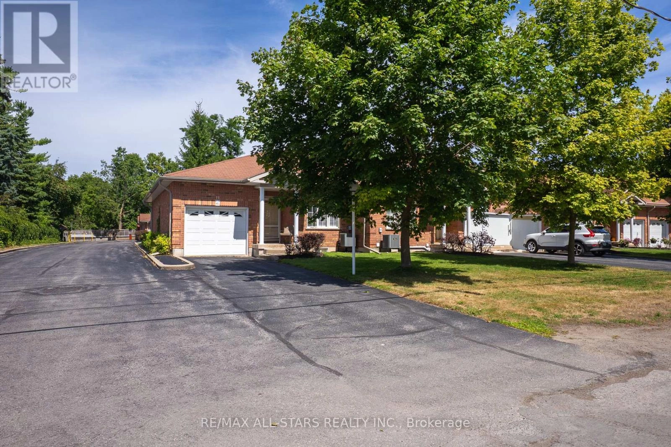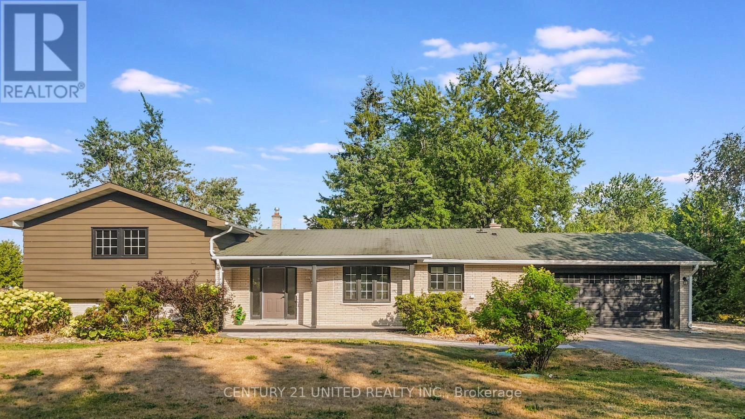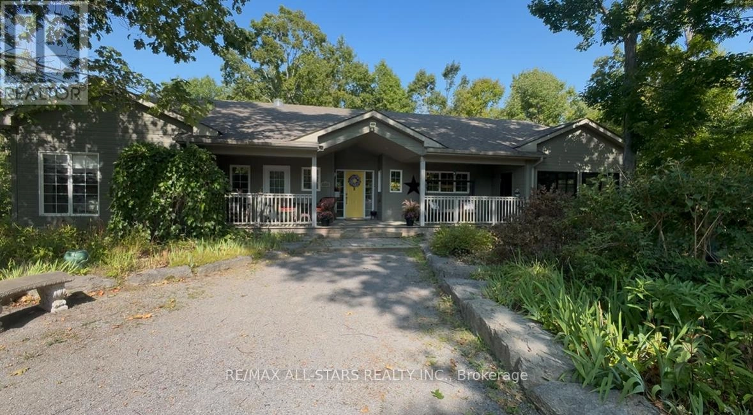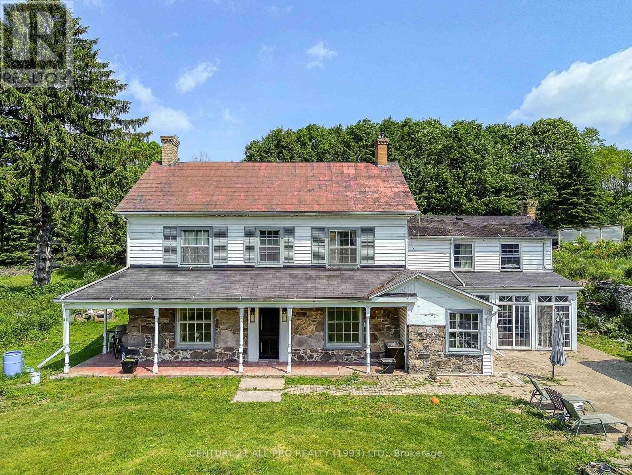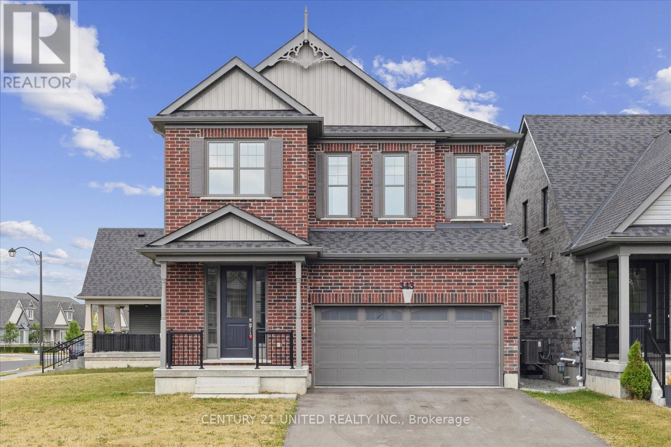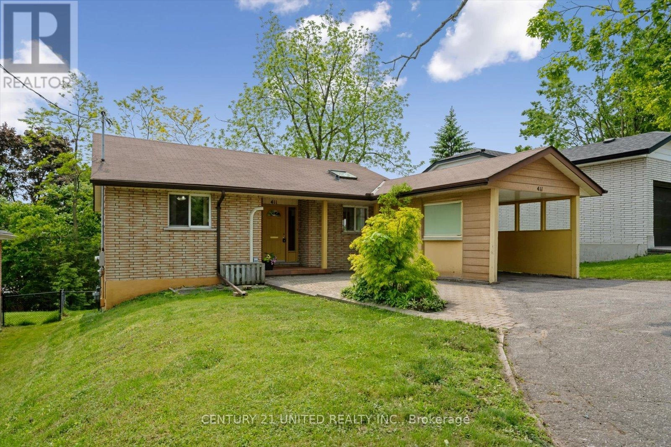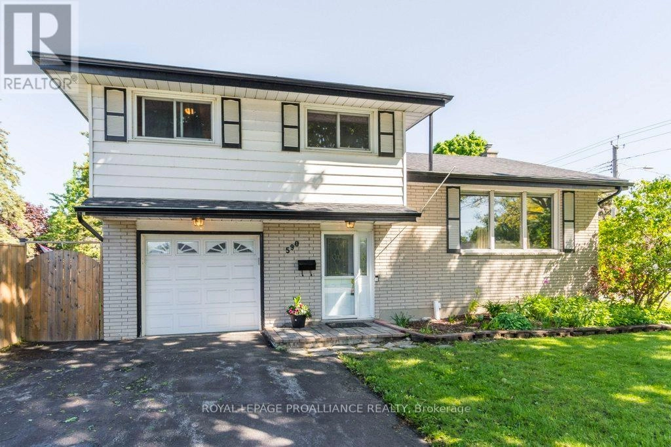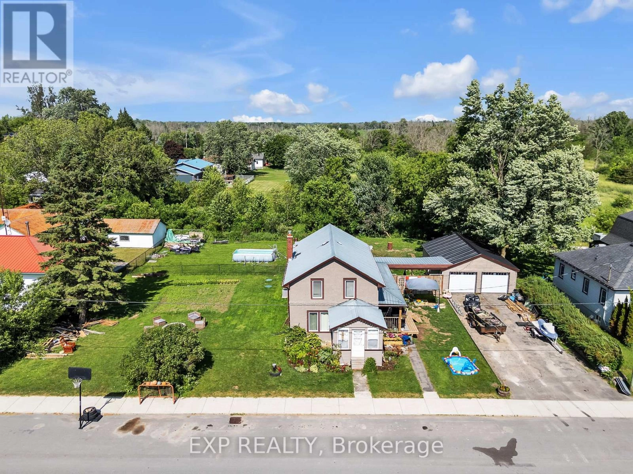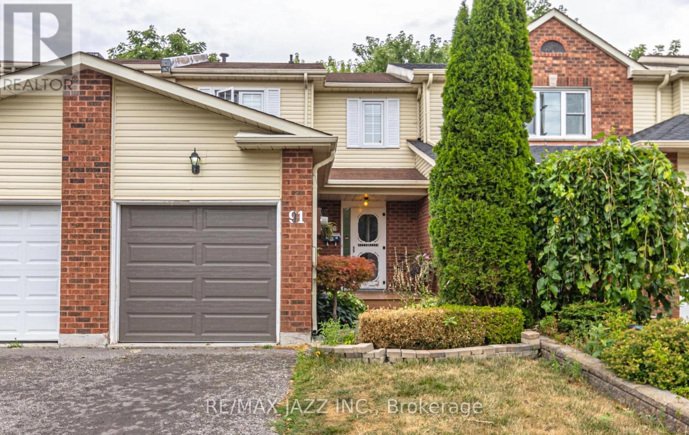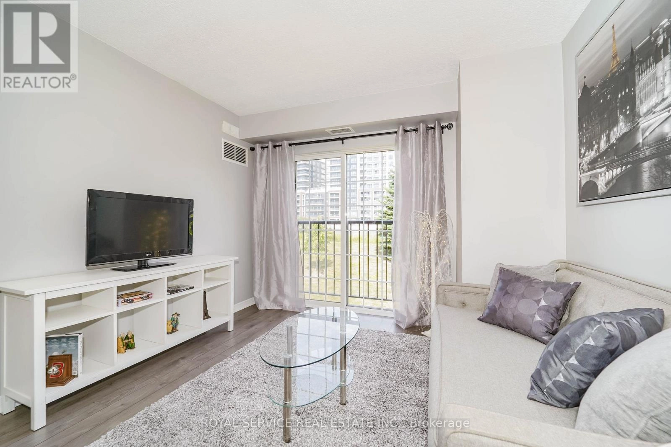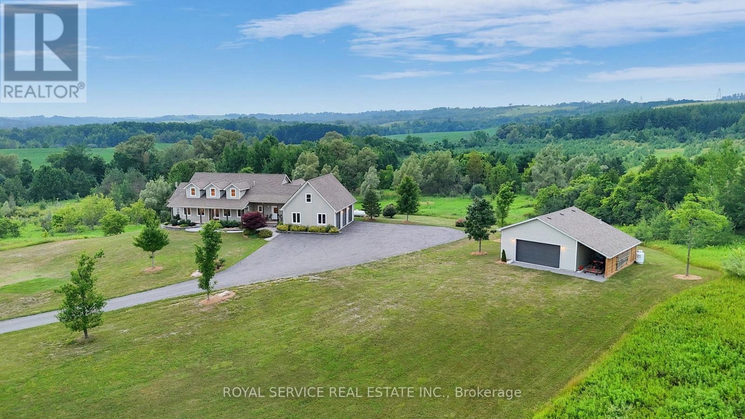187 Kildeer Lane
Selwyn, Ontario
Experience rural living at its finest in this professionally custom-built 2019 modern farmhouse. Over 3,000 sq ft of quality craftsmanship situated on 3 acres of land in the sought-after Windward Sands waterfront community along Pigeon Lake. This expansive home features 5 bedrooms plus a den & 3.5 bathrooms. The center of the home features a remarkable 4 storey oak staircase & offers plenty of natural light throughout. Enjoy cooking in chef-inspired kitchen with gas range, farmhouse sink, wine fridge, granite countertops, & soft-close custom cabinetry. Host family gatherings indoors in the open concept layout or outdoors on the fully covered wrap around deck. Upstairs the primary suite includes a spa-style ensuite with dual shower heads, double vanity, & private balcony where you can watch the sunrise with a cup of coffee. The third floor is equipped with an in-law suite with 1 bedroom, office, full bath & additional private living quarters. The lower level features a den, natural gas furnace & awaits your final touches. The low maintenance exterior is covered in quality Hardie Board siding, has an ICF foundation & offers a 30' x 26' garage with oversized 8' x 9' doors. Keep your family & pets safe in the fully fenced yard with a private gate. Take part in the exclusive Windward Sands community with lake access, boat launch, 2 waterfront parks with paddle boards & beach. Community events include a Canada Day celebration with fireworks, annual corn roast, potlucks & a shared library - all for just $100/year (or $250/year with dock). Create lasting memories on your own private piece of land with the privilege of waterfront community living. Only 1.5hr from the GTA and 20 minutes to Peterborough. (id:59743)
Century 21 United Realty Inc.
11 - 111 Colborne Street
Kawartha Lakes, Ontario
Welcome to easy, carefree living in the heart of charming Fenelon Falls! This well-maintained bungalow-style townhouse offers everything you need on one level, including 2 spacious bedrooms, 3 bathrooms and a bright, open layout that's perfect for relaxing living. Enjoy a sun-filled eat-in kitchen, a generous living room with a walk-out to your private patio, and a primary bedroom retreat featuring a 4-piece en-suite and walk-in closet. The finished basement offers even more living space-perfect for hobbies, guest, or storage. Say goodbye to yard work! Your monthly fees include snow removal, lawn care, and exterior maintenance, making this a perfect option for stress-free retirement living. Life Lease property- contact us for more details and agreement information,. (id:59743)
RE/MAX All-Stars Realty Inc.
1143 Connaught Drive
Selwyn, Ontario
Nestled on Chemong Lake, this expansive lot features a large updated 5-bedroom, 3.5-bathroom home that welcomes you with a grand foyer leading to a beautifully designed kitchen. Enjoy beautiful sunrises from your home in the open-concept living and dining areas with picturesque windows that frame breathtaking views of the lake, creating a perfect backdrop for everyday living. The dining room has patio doors opening up to an expansive back deck, perfect for hosting outdoor dinners or easy access to the large above ground built in pool. Enjoy quality finishes throughout like the beautiful seamless luxury vinyl flooring. The interior layout provides a private wing with a spacious primary bedroom with ensuite bathroom, offering privacy and comfort. The convenient main floor laundry/mudroom has direct garage access adding to the functionality of the home. Upstairs, you'll find another generous primary bedroom with ensuite bathroom featuring a tiled shower & double vanity sinks. Two additional bedrooms are found on this level and a full 4-piece bathroom with a tiled shower/bath and luxury finishes. The bright walkout basement has another spacious bedroom, large entertaining space and patio doors opening up to a beautifully landscaped backyard with updated interlock, ideal for relaxation and entertaining with stunning views of the water. Plenty of parking in the large driveway and double car garage. This home is perfect for a larger family or could be a lucrative investment opportunity. (id:59743)
Century 21 United Realty Inc.
536 Golf Course Road
Douro-Dummer, Ontario
TURN KEY & WELCOME HOME. Discover the charm of this 3-acre picturesque country bungalow, perfectly nestled amidst serene natural surroundings. Offering the ideal balance of peace and convenience, this property is located just around the corner from beautiful Stoney Lake, Harbourtown Marina, and the renowned Trent Severn Waterway. The inviting open-concept design showcases soaring cathedral ceilings and a gourmet kitchen that will delight any culinary enthusiast. From the kitchen, step directly into a screened walk-out area ideal for alfresco dining or simply relaxing in the fresh country air.Thoughtfully designed for comfort and privacy, the home features main floor laundry and bedrooms with private deck access, each complete with its own ensuite. The wrap-around deck provides the perfect vantage point to soak in the serene views, making every moment here feel like a getaway.Additional highlights include a detached 1.5-car garage and an adorable bunkie perfect for guests, hobbies, or a creative retreat. Warm, spacious, and beautifully connected to nature, this property offers exceptional versatility whether you envision it as a peaceful permanent residence, a luxurious vacation retreat, or a smart investment near coveted lakefront destinations. Enjoy a tranquil lifestyle with easy access to local shops, dining, and everyday amenities all within close reach. (id:59743)
RE/MAX All-Stars Realty Inc.
9340 Danforth Road E
Cobourg, Ontario
Charming Country Retreat with Endless Potential. A Rare Gem Awaits! Welcome to your dream escape! Nestled on a sprawling 29 acres of lush, picturesque land, this enchanting 2-storey home beckons those seeking a harmonious blend of history and modern living. Experience the tranquility of country life just minutes from town, where every sunrise brings new possibilities. As you approach, the alluring stone and board and batten exterior captures the essence of timeless elegance, setting the stage for your personal retreat. Step inside to discover high ceilings that create an airy ambiance, allowing natural light to cascade through the expansive spaces. The heart of this home is its upgraded kitchen, thoughtfully designed for both culinary creativity and warm family gatherings. Imagine whipping up gourmet meals while enjoying serene views of your sprawling estate. This property is more than just a home; its a gateway to versatility and opportunity. Featuring outbuildings that can easily serve as an in-law suite or a haven for second-generation living, this estate is perfect for multi-generational families or those looking to host guests in comfort and style. The possibilities are endless think guest retreats, creative studios, or even a cozy hobby farm! With potential severance, you can explore the opportunity to develop or sell parcels of land while still enjoying the charm of your country abode. Embrace the great outdoors as you wander through your private slice of paradise. Whether you're dreaming of a sprawling garden, a serene pond, or space for livestock, this property can bring those dreams to life. While this charming home is in need of some TLC, its character and potential shine through, inviting you to add your personal touch. Create the perfect sanctuary tailored to your lifestyle, where memories can be made for generations to come. Don't miss your chance to own a piece of history and enjoy a lifestyle that seamlessly merges tranquility & privacy (id:59743)
Century 21 All-Pro Realty (1993) Ltd.
343 Cullen Trail
Peterborough North, Ontario
Welcome to this beautifully designed North end, move-in ready, detached home, perfectly situated in a quiet, family-friendly neighbourhood on a corner lot. Completed in 2022, this modern home offers the ideal blend of comfort, style and functionality, featuring 4 spacious bedrooms and 4 bathrooms, perfect for growing families, and for those who love to entertain. Step inside to discover a highly functional, open-concept layout that feels bright, airy, and inviting. The main living areas boast elevated ceilings and large windows that floor the space with natural light and a cozy fireplace. At the heart of the home, you'll find a thoughtfully designed kitchen complete with a large island, sleek stainless steel appliances, and plenty of workspace. Upstairs, you'll find upper level laundry with a laundry tub and four well-proportioned bedrooms, including a stunning primary suite featuring a luxurious 5 piece ensuite bathroom and a spacious walk-in closest. A second bedroom also offers its own walk-in closet and private ensuite, making it perfect for guests, or older children. Additional highlights include a convenient mudroom with direct access to the double car garage, upgraded exterior finishes, and elegant outdoor pot lights that add extra charm and curb appeal. Enjoy being part of a family friendly subdivision that offers a beautifully landscaped and well-maintained park. You're also walking distance and minutes away to nearby amenities, shopping, restaurants, and public transit, making everyday living effortless and enjoyable. Home is here. (id:59743)
Century 21 United Realty Inc.
411 Highland Road
Peterborough North, Ontario
Welcome Home to 411 Highland Road, a bright and versatile brick bungalow in Peterborough's North End. This charming 2+2 bedroom, 2 bathroom home offers a functional layout and an elevated view. The kitchen features a skylight that baths the area in natural light, creating a warm and inviting atmosphere. Freshly painted from top to bottom, the home boasts a spacious living room complete with a cozy natural gas fireplace and a walkout to a deck with lovely views. The finished walkout basement presents exciting in-law suite potential, offering flexibility for multi-generational living. Situated on a private, fenced lot, the outdoor space includes a patio area and gazebo, perfect for relaxation or entertaining. Conveniently located within walking distance to shopping, schools, and the scenic trails of Jackson Park, this home seamlessly blends comfort, flexibility and an unbeatable location. (id:59743)
Century 21 United Realty Inc.
590 Victoria Avenue
Belleville, Ontario
Welcome to this well-kept 4-level split home in a quiet and family-friendly Belleville neighbourhood. Offering 3 spacious bedrooms and 2 full bathrooms, this home is designed for comfort and functionality. The main level features a bright and welcoming layout with main floor den, perfect for home office or 4th bedroom. While the full finished basement adds valuable living space ideal for a family room, play area, or home office. Enjoy year-round comfort with efficient forced air gas heating and central air conditioning. The exterior combines classic brick and durable vinyl siding for lasting curb appeal. Step outside to a large, fully fenced side yard perfect for kids, pets, and summer entertaining. An attached single garage provides convenient parking and additional storage. This home blends indoor comfort with outdoor space, all in a prime Belleville location close to schools, parks, and amenities. A must-see! (id:59743)
Royal LePage Proalliance Realty
113 Pleasant Drive
Greater Napanee, Ontario
Just 4km from Napanee and steps to Selby Public School and the local park, this 5-bedroom, 2-bath home on nearly half an acre is a rare find at this price point. With over 2,450 sq ft of updated living space, theres room for everyone - inside and out. Families will love the newly remodled kitchen with stone countertops and 2023 appliances, the five spacious bedrooms, and the finished lower level with fresh drywall, pot lights, and new ceilings. Recent big-ticket updates - furnace, central AC, hot water tank, and septic mean you can settle in worry-free. The oversized fenced backyard opens to pasture, offering privacy and a country feel, while the detached 2-car garage with Hydro and new doors provides endless possibilities. Add in the paved driveway, steel roof, and drilled well, and you've got a low-maintenance home ready for years of family memories.Homes of this size, with this many upgrades, at this price, don't come around often. (id:59743)
Exp Realty
91 Galbraith Court
Clarington, Ontario
Attention First-Time Buyers! Step into ownership with this affordable freehold, 2-storey townhouse just moments from the vibrant, historic core of charming Bowmanville. Inside you'll find:- Two oversized bedrooms- 4 pc bath- Bright, eat-in kitchen- Open-concept living/dining room with walkout to a sunny deck overlooking a ravine.- Finished, above-grade walk-out basement with ravine oasis. Backing onto a tranquil ravine, your mornings can begin with coffee on the deck while you listen to the trees whisper in the breeze. Leave the car at home- shops, schools, parks, and public transit are all an easy stroll away. Historic downtown Bowmanville invites you to explore its local eateries, quaint boutiques, and year-round community events. You're not just purchasing a house, you're joining a welcoming neighbourhood where lasting memories are made. Start your next chapter here. Book your showing today! (id:59743)
RE/MAX Jazz Inc.
207 - 90 Aspen Springs Drive
Clarington, Ontario
Stunning 2 Bedroom Corner Unit Condo Located In High Demand Aspen Springs Area Of Bowmanville! Easy Access 2nd Floor Condo! Bright O/C Living Space Boasts Kitchen with Breakfast Bar, Stainless Steel Refrigerator & Range, BuiltIn Dishwasher, Fabulous Barn Style Pantry & Custom BackSplash. Convenient Ensuite Laundry with FullSize Washer & Dryer, 4 Piece Bath, Large Primary Bedroom & Good Sized Second Bedroom. High Quality Laminate Flooring Laid Throughout the Condo for a Clean, Modern Look and Easy Maintenance. Aspen Springs Boasts Access to the Private Gym, Library & Rentable Party Room. Owned Parking Spot Conveniently Just In Front Of Building Entrance. Close to Everything! 401, WalMart, Loblaws, Home Depot, Starbucks, Tim Horton's, GO Transit, Parks & Schools. (id:59743)
Royal Service Real Estate Inc.
2160 Regional Road 3 Road
Clarington, Ontario
Welcome to the hills of Enniskillen. This exceptional 6 Acre bungalow retreat, sits high up at the end of a long private drive, surrounded by protected conservation land and is absolutely unforgettable. Enjoy complete privacy and breathtaking panoramic views from every angle of this tranquil property . The large front porch has sunrise and southern views. As you enter the home, the cathedral ceilings are striking and yet you are immediately struck by the immense greenery at the back of the home. The main floor features a lovely open-concept kitchen, convenient laundry, and a spacious primary suite with a walk out to the back deck, a large beautiful ensuite with soaker tub and walk-in closet. The family room has a standalone gas fireplace and double doors to make for a cozy getaway. Two additional bedrooms offer exceptional comfort for family or guests (again soaring ceilings!), one even has its own walk-out. There are 3 separate walk outs to a large balcony/deck with stunning views of lush greenery perfect for relaxing or entertaining.The fully finished walk-out basement with an additional 1600 square feet of living space is ideal for entertaining, extended family, or perhaps an in-law suite with secondary kitchenette and a secondary laundry. The 4th bedroom has easy access to another full washroom. Step outside and discover your own personal resort: an on-ground pool with sundeck, fully-landscaped backing onto CLOCA that insures a lifetime of privacy and nature. Mosey down to the fire pit for the best family parties imaginable! A detached heated 26 x 28 workshop might be perfect for indoor golf simulator or workshop, while the oversized, triple-car garage has room for all your toys. Whether you're relaxing on the deck, or simply soaking in the peace and quiet, this one-of-a-kind property offers a lifestyle that is hard to find and is impossible to forget. *****Be Sure to Click On Multimedia Button to See Virtual Tour of the Property**** (id:59743)
Royal Service Real Estate Inc.
