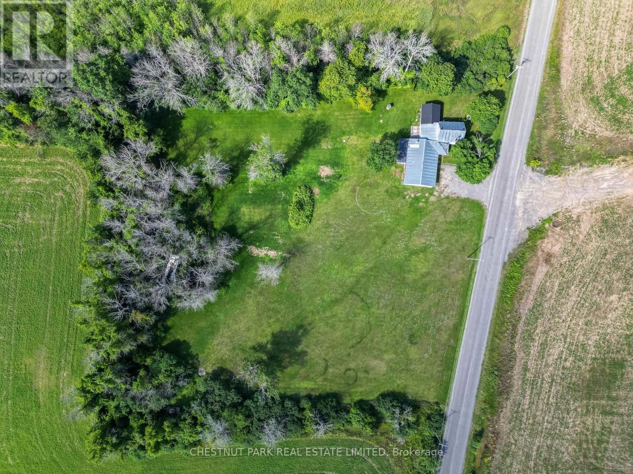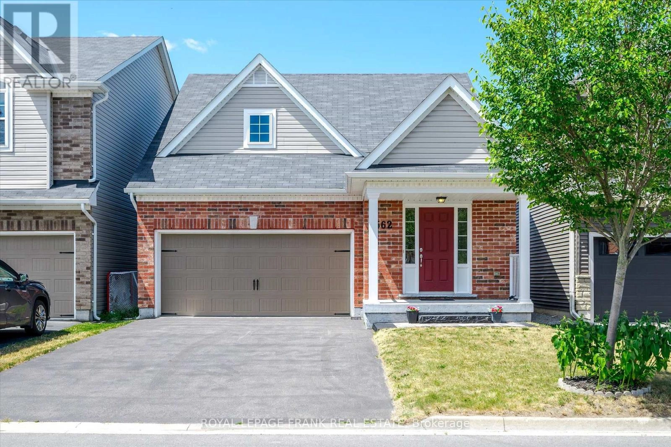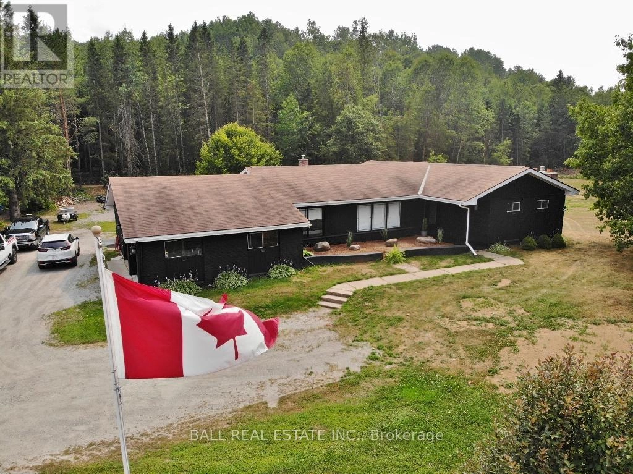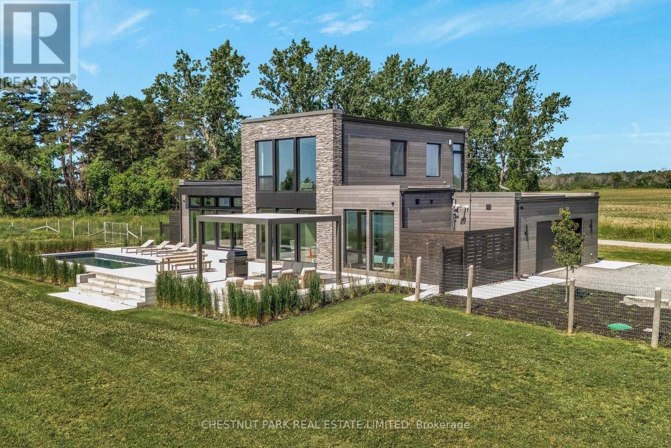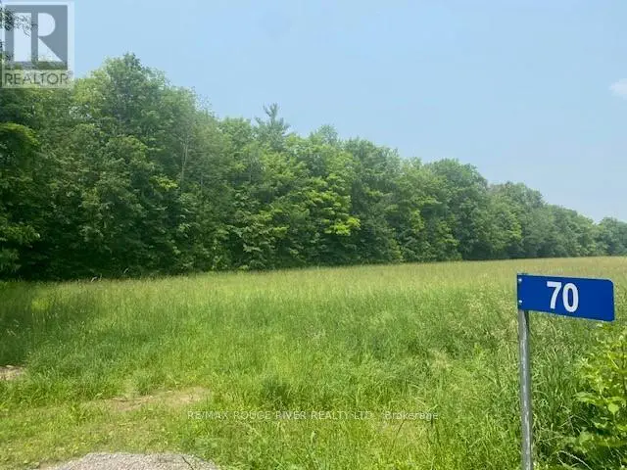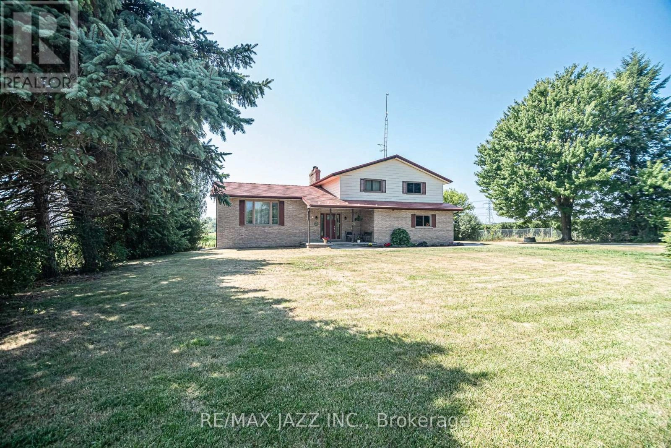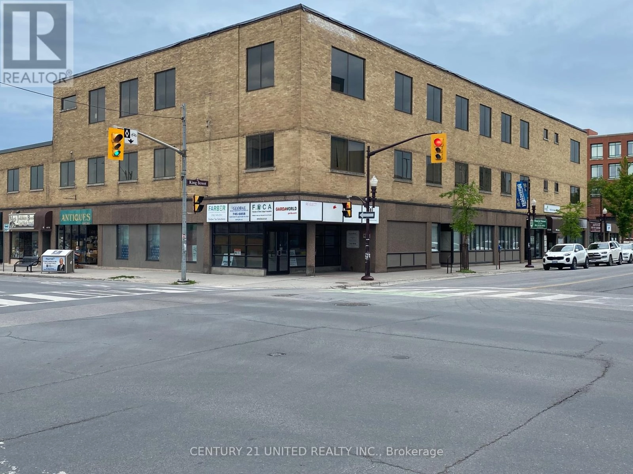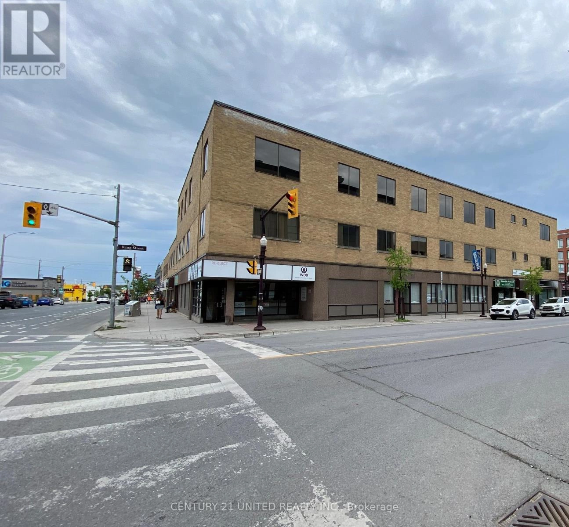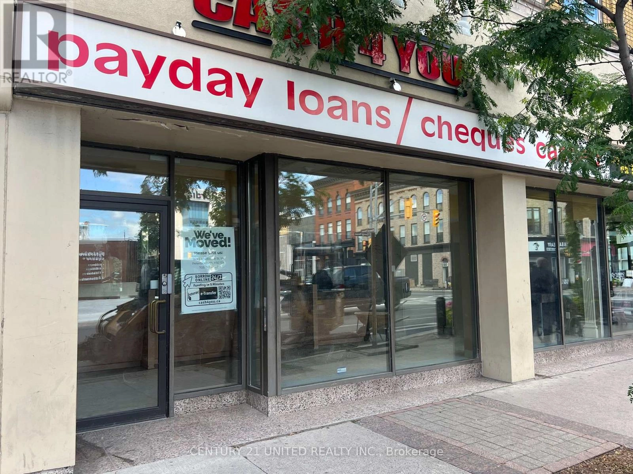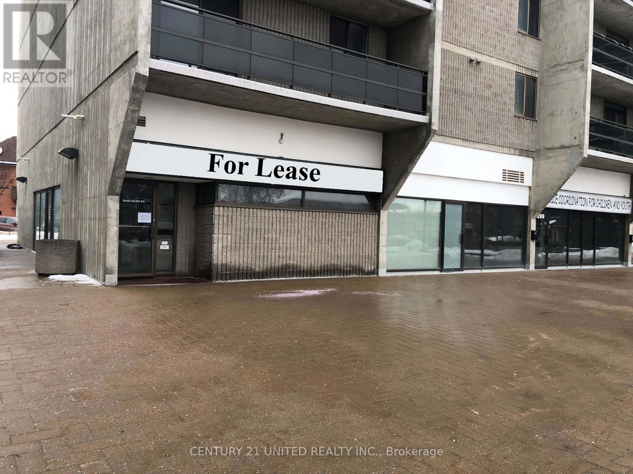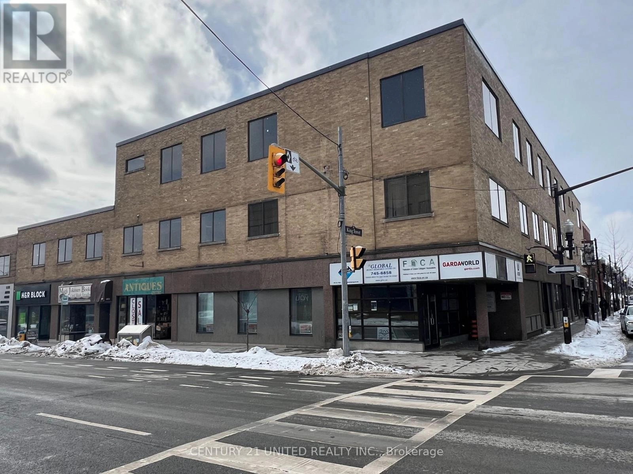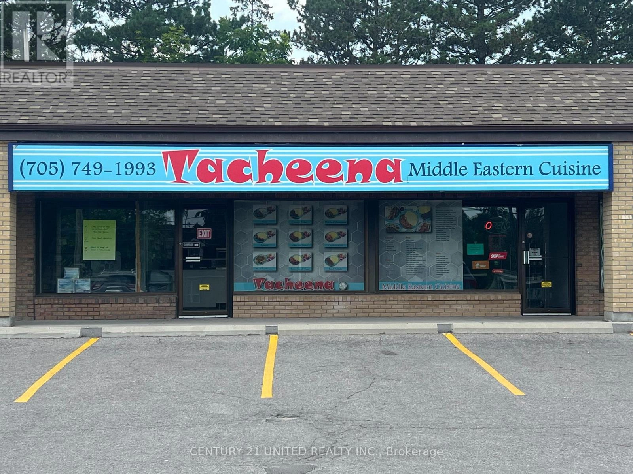126 Murphy Road
Prince Edward County, Ontario
A beautiful private property on a "road less travelled" yet close to Milford and Black River and 10 mins. to Picton. This 1 1/2 story 1920s home was a cherished family home for many years. Attached double garage plus a new septic. An opportunity to live in the existing house or build your dream home! This property is looking for its next family to enjoy the peace and quiet offered here! Lots of room for a garden/hobby farm. (id:59743)
Chestnut Park Real Estate Limited
562 Grange Way
Peterborough North, Ontario
Come see this spacious and bright 4 + 1 bedroom home with a loft is meticulously well-maintained and ready for you to move right in! Step inside and discover a thoughtfully designed layout that caters to modern family living. The heart of the home is the inviting eat-in kitchen, perfect for casual meals and morning coffee. It also offers a convenient walkout to a fully fenced yard - an ideal space for kids and pets to play safely, or for you to host summer barbeques and gatherings. Upstairs, you'll find four generously sized bedrooms, providing ample space for everyone. The versatile loft area offers a fantastic bonus space that can be adapted to your needs, whether its a home office space, a cozy reading nook, or a play area for the kids. Downstairs the fully finished recreation room in the basement is a true asset , offering endless possibilities for family fun, a home gym, a media room, or even an extra living area for teenagers. This home is situated in a family oriented newer subdivision, offering a welcoming and friendly community atmosphere. You'll love the convivence of being close to excellent schools, simplifying the morning routine for busy families. Plus, with shopping and parks just a stone's throw away, daily errands and outdoor activities are always a breeze. Enjoy leisurely strolls, playtime at the park, and easy access to all the amenities you need. (id:59743)
Royal LePage Frank Real Estate
20 Musclow-Greenview Road
Hastings Highlands, Ontario
Welcome to this charming 3-bedroom, 3-bathroom brick bungalow located in the peaceful community of Birds Creek, just 10 minutes from town. This well-maintained home offers a blend of comfort and modern upgrades, featuring a beautifully updated kitchen with sleek finishes and a fully renovated bathroom. All three bedrooms are conveniently situated on the main level, providing easy living for families or retirees alike. The spacious lower level boasts a large rec room perfect for entertaining, a home gym, or a cozy media space. A drilled well and septic system ensure reliable services, while central air keeps the home comfortable during the summer months. Step through the patio doors to your private deck, complete with a relaxing hot tub, ideal for unwinding after a long day. The attached two-car garage provides ample storage and parking, and the property is partially powered by a generator for peace of mind during power outages. This home combines rural tranquility with modern convenience, making it the perfect place to settle down and enjoy all that Birds Creek has to offer. (id:59743)
Ball Real Estate Inc.
34 Jarvis Lane
Prince Edward County, Ontario
A Rare Modern Retreat on the Shores of Prince Edward County. Tucked away on a private road along one of PECs most coveted shorelines, this hidden gem offers sophisticated waterfront living with sweeping, unobstructed views of Lake Ontario. Elevated above the water for privacy, the striking contemporary residence blends modern design, natural beauty, and calm serenity. Built with structural steel framing for strength and sustainability, it makes a bold architectural statement while remaining warm and inviting. Inside, walls of custom windows flood the open-concept main floor with natural light, showcasing panoramic lake vistas from the chefs kitchen through the dining and living areas. Upstairs, the serene primary suite is a private retreat, perfectly placed to capture sunrises over the lake. A landscaped stone path leads to a one-bedroom guest house, designed with the same refined style and finishes, ideal for family, friends, or rental income. Outdoors, the Wentworth Landscapes designed grounds feature an expansive stone terrace, modern pergola, native plantings, and a sleek heated pool with automatic cover. Whether lounging in the sun, dining alfresco, or gathering by the fire under starlit skies, every detail invites connection and relaxation. Additional highlights include integrated Sonos sound, automated blinds, radiant in-floor heating, fireplaces, integrated air conditioning, backup generator, security system, custom millwork, and high-end finishes throughout. This is more than a home, it's a lifestyle where modern design meets nature, privacy meets convenience, and each day feels intentional. (id:59743)
Chestnut Park Real Estate Limited
70 Richardson Road
Trent Hills, Ontario
Northumberland County, With Its Rolling Hills, Majestic Forests, Fertile Pastures And Sparkling Waterways, Is Truly Glorious, And Nestled In An Idyllic Corner Of This Natural Wonder You Will Find "Richardson Meadows". Located On The West Side Of Richardson Road You Will Find 70 Richardson Rd., A Beautiful Meadow Which Is Approximately 2 Acres With Mature Trees At The Western Boundary. If you're searching for a picturesque site to build your forever house, 70 Richardson Rd.is for you. Situated A Short Drive To The Quaint Villages Of Hastings And Warkworth, This Site Is Near All Amenities And Offers A Singular Land Ownership Opportunity Not To Be Missed. (id:59743)
RE/MAX Rouge River Realty Ltd.
1404 Holt Road
Clarington, Ontario
Escape to the tranquility of country living without sacrificing convenience! This charming updated five-level side split is located on a approx 1/2-acre property surrounded by cornfields and apple orchards, located just a 5-minute drive to downtown Bowmanville and with easy access to highways 401 and 418. This home is larger than it appears and fully finished on four levels. The updated eat-in kitchen shines with stainless steel appliances and a charming bay window. Also features a spacious L-shaped living and dining room, complete with crown mouldings and great views. The comfortable ground-floor family room offers a wood-burning fireplace and a walkout to the deck, with an adjacent two-piece bathroom and main-floor laundry. The upper level includes a large primary bedroom with an updated three-piece bathroom, two additional spacious bedrooms and another updated bathroom with five pieces. You will appreciate the huge L-shaped recreation room, complete with a fireplace (wood stove insert) and a full walkout to the rear yard. Other updates include quality engineered hardwood and ceramics throughout most of the home, furnace and air conditioner (2017) and metal roof (2009). (id:59743)
RE/MAX Jazz Inc.
120 - 159 King Street
Peterborough Central, Ontario
Office suite consisting of approximately 1200 sqft & located on the main floor of the George King building in the heart of the downtown business core. Access through the main entrance of 159 King Street, beside the elevator. Additional entrance/exit at rear of building backing onto the 171 King Street parking lot. Within walking distance to the Peterborough Transit station & King Street parking garage. Additional rent estimated at $7.80/sqft which also includes utilities. Suite is contiguous with suite S30 for a total of 6000 sqft. Has own insuite washroom. (id:59743)
Century 21 United Realty Inc.
102-106 - 159 King Street N
Peterborough Central, Ontario
Approximately 2,300 Sf Professional Office/Institutional Space Suitable For Fitness/Dance Studio. Many Approved Uses. Excellent Downtown Location And Close To All Amenities. Across From King Street Parking Garage. Additional Rent Estimated At $7.80/Sf With Utilities Included. (id:59743)
Century 21 United Realty Inc.
351b George Street N
Peterborough Central, Ontario
Approximately 1,983 square feet of prime storefront space in a great downtown location across from Peterborough Square Mall and close to public parking. Current C-6 zoning allows for many uses including retail sales, office, financial institution, studio or clinic. This unit also has lots of additional Storage in the basement. Additional rent estimated at $5.80 per square foot with utilities in addition. (id:59743)
Century 21 United Realty Inc.
283 Aylmer Street N
Peterborough Central, Ontario
Approximately 1,451 square feet of Office Space located on the ground level of The Citi Centre Complex. Great location for a Doctor's office, Clinic or Professional Office. Unit has lots of natural light with large windows overlooking the courtyard, and three 2 piece washrooms. Close to all amenities including Shopping, Restaurants, Library, Public Transit and Parking. Surface and Underground Parking subject to availability is in addition to any monthly rent. Additional Rent estimated at $4.22 per square foot and adjusted annually to actual. (id:59743)
Century 21 United Realty Inc.
202/204 - 159 King Street
Peterborough Central, Ontario
Approximately 1,390 SF Professional office space on 2nd floor in great downtown location at the corner of King and George St N. In-suite kitchenette with sink. Close to all downtown amenities including Peterborough Square, the Venue and Market Plaza. Across from the King St Parkade and close to the City Bus Station. Additional rent estimated at $9.20/SF with utilities included. Space can be demised into 330 SF and 1,060 SF. (id:59743)
Century 21 United Realty Inc.
5 & 6 - 1123 Water Street
Peterborough North, Ontario
Established and fully equipped restaurant location for sale. Located at 1123 Water St, this popular Middle Eastern Restaurant is turnkey with all equipment included. A bright, modern, and well maintained 1,430 square foot restaurant welcomes your customers with plenty of seating inside. This is a sale of the chattels and equipment only (Listed on Schedule C in documents) in a leased premises. Current lease term is until April 30, 2029. (id:59743)
Century 21 United Realty Inc.
