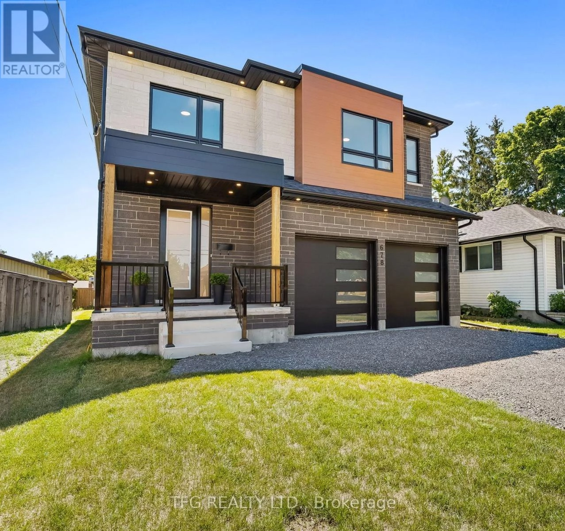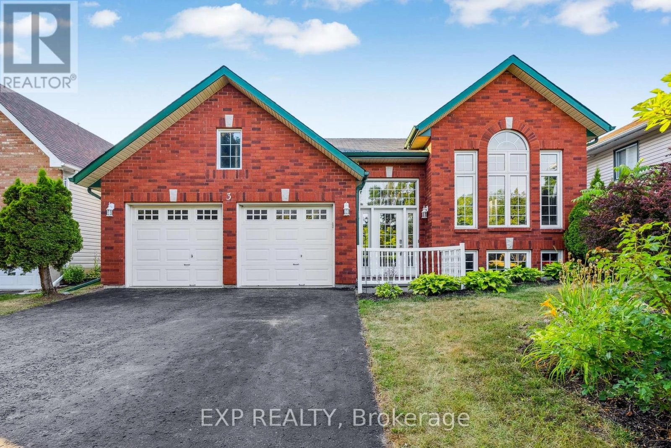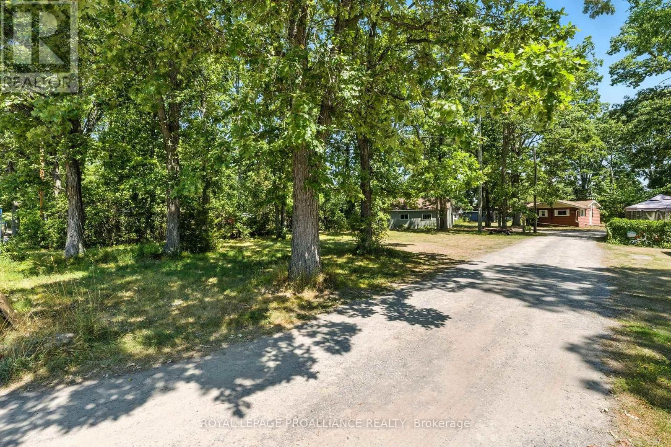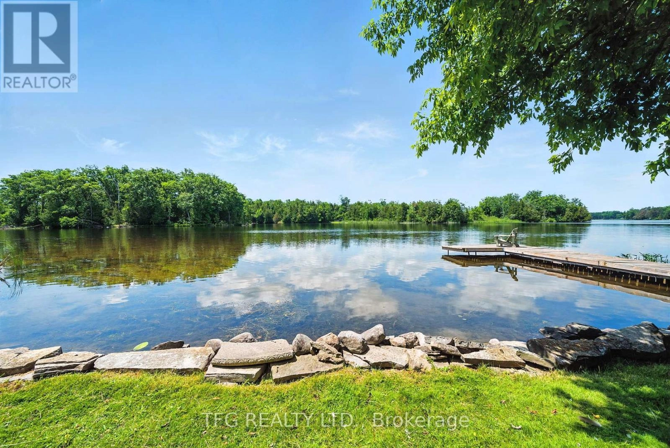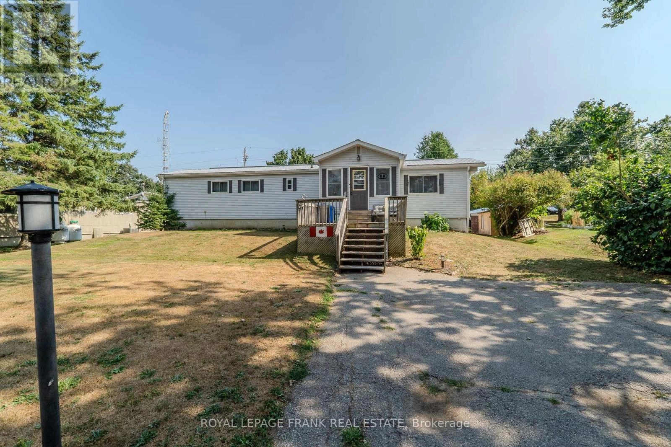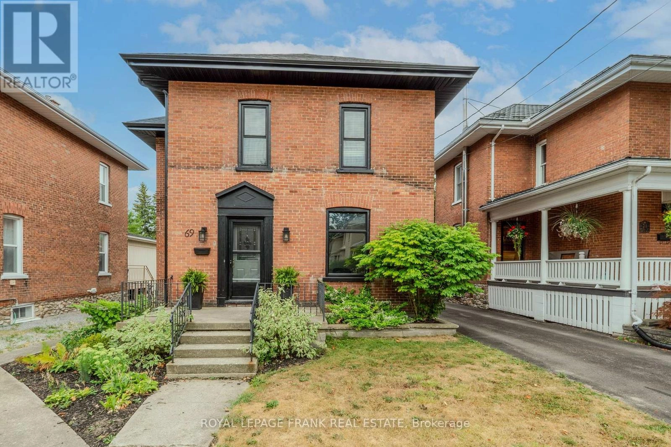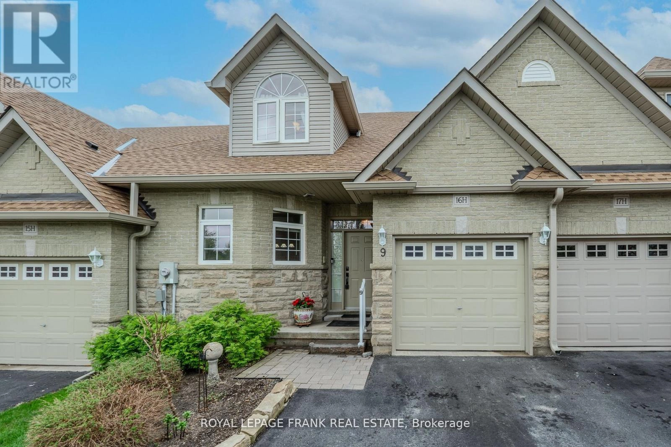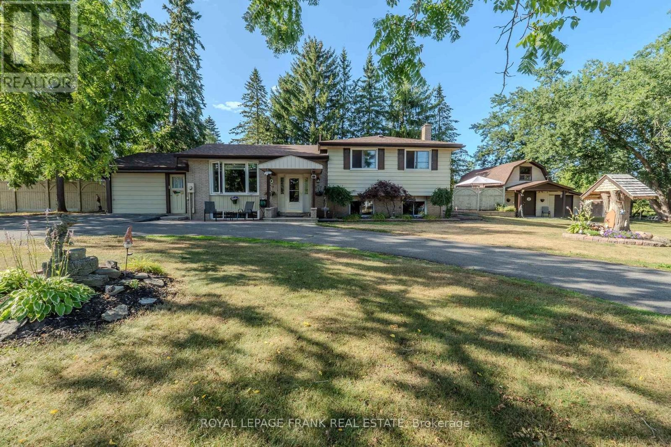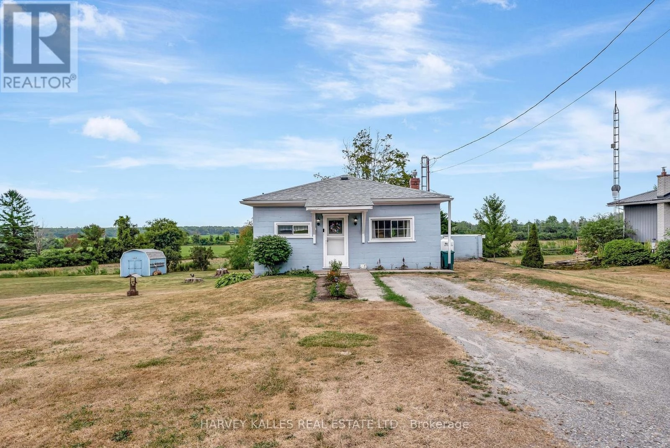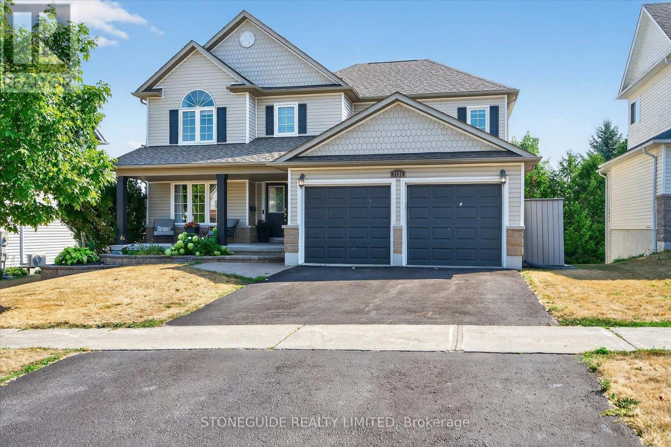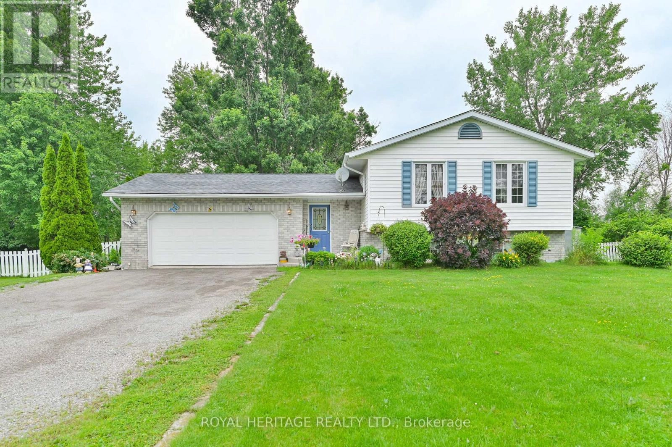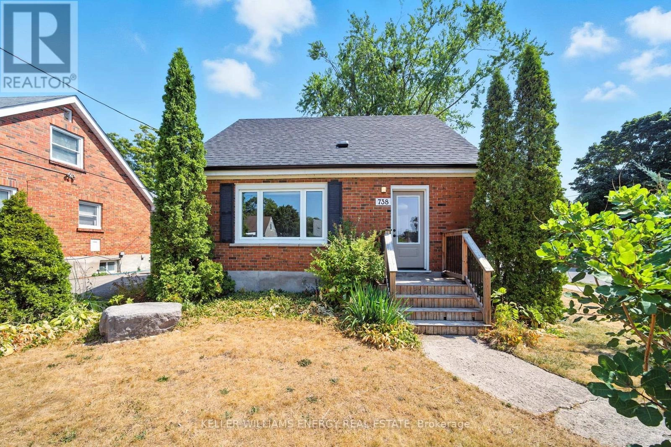678 Otonabee Drive
Peterborough South, Ontario
Experience Elevated Living in This Custom-Built Designer Home! Boasting just under 3,000 sq.ft. of finished luxury, this architectural masterpiece offers unmatched attention to detail and timeless craftsmanship. The grand front foyer welcomes you with soaring 9-ft ceilings, custom 8-ft doors, and elegant wide-plank hardwood floors flowing throughout the main level. The heart of the home is a stunning open-concept kitchen featuring an over-sized quartz island with a waterfall edge, custom cabinetry, high-end stainless steel appliances, and a chef-style gas range that will impress culinary enthusiasts. Large, over-sized windows flood the space with natural light, while the cozy living area with a designer fireplace and expansive dining area make it ideal for entertaining. Upstairs, you'll find four spacious bedrooms and three bathrooms, each thoughtfully designed for privacy and comfort. The luxurious primary suite offers his & hers walk-in closets and a spa-inspired 5-piece en-suite with an over-sized double vanity, soaker tub, and glass shower. Each additional bedroom features direct access to its own bathroom perfect for growing families or guests. Convenient second-floor laundry with custom built-ins adds functionality to this elegant space. The large unfinished basement with a separate side entrance offers incredible potential for an in-law suite or legal apartment, with rental income potential of $2,000+/month. The double garage is insulated and finished with over-sized doors, epoxy flooring perfect for car lovers. Located just minutes to top-rated schools, Hwy 115, the Otonabee River, Beavermead Park, beaches, and scenic trails, this exceptional home is more than a residence it's a lifestyle. Don't miss your chance to own this showpiece. Book your private tour today! (id:59743)
Tfg Realty Ltd.
3 Bayshore Drive
Loyalist, Ontario
Welcome to this beautiful 3+1 bedroom, 3 full bathroom raised bungalow, perfectly nestled in a sought-after neighbourhood just steps from Lake Ontario. This spacious home offers bright, open-concept living with a fully finished basement ideal for extended family or extra entertaining space. The main level features a generous kitchen with ample storage, a cozy living area, and a primary suite with a full ensuite. Downstairs, you'll find a large family room, additional bedroom, and full bath, offering flexibility for guests or a home office. Enjoy the convenience of being within walking distance to local amenities, charming caf/bookshop, restaurants, and the prestigious Loyalist Golf & Country Club. Whether you're looking for a forever home or a stylish downsizing option, this property has it all -location, lifestyle, and comfort. (id:59743)
Exp Realty
457 Percy Boom Road
Trent Hills, Ontario
Live along the Trent River and enjoy your waterfront property year round! A fantastic investment opportunity with 20ft of deeded water access close to Lock 8 to the Trent Severn Waterway which is renowned for boating and fishing. A huge stretch of boating between Glen Ross Lock 7 and Lock 8. Enjoy the two bedroom, 1 bath home/cottage or bring your family with the additional bunkie! A huge 24 x 24 detached garage for all your hobbies, toys, ATVs, boat storage or cars. Cozy up by the propane fireplace on winter nights after a long day of ice fishing. Enjoy nearby hiking trails at Seymour Conservation or Ferris Provincial Park, endless boat days or simply unwinding in peace. Year-round, municipal serviced road and only a short drive to shopping, restaurants, hospital, and all amenities. (id:59743)
Royal LePage Proalliance Realty
112 Cedar Shores Drive
Trent Hills, Ontario
Waterfront oasis with western exposure on the beautiful Trent River with 70' of water frontage with dock and walk-in shoreline. Enjoy swimming, boating, and fishing along this lock-free 23km stretch of the Trent Severn Waterway between Hastings & Healey Falls. This charming family home boasts almost 1700sf of living space with lots of room for family and guests. Open concept great room boasts a kitchen with beautiful wood cabinetry, dining area and living room warmed by a central wood stove with a walk-out to the expansive deck. Open office area leads into family room/den (or 6th bedroom) with walk-out to deck. Large primary bedroom with double closets plus 4 additional bedrooms make this abode perfect for large families or gatherings with friends. Enjoy time outdoors and breathtaking sunsets on the partially-covered full-length deck with built-in bench seating overlooking the yard and riverfront. Detached 2-car garage with heated workshop, with work bench and separate electrical panel offers great bunkie potential as well as abundant storage. Shingles replaced 2023. Located on a quiet cul-de-sac with no immediate neighbours to the south makes offers the privacy and tranquility you've been looking for. Located in family-friendly Cedar Shores community East of Peterborough and just south of Havelock. Whether you are looking for year-round living on the water or a quiet weekend getaway, this property offers the waterfront living you've been dreaming of! *Can come fully furnished* (id:59743)
Tfg Realty Ltd.
10 Fenelon Way
Kawartha Lakes, Ontario
Exceptionally Lovely! You'll love the fresh open look & designer feel of this beautifully cared for modular home. It stands out with inviting spaces & a versatile freshly finished basement offering sought-after extra space. Enter through the cozy front porch, then a charming glass door into the open eat-in kitchen equipped with a newer stainless-steel fridge & stove w/ wifi, a built-in dishwasher, & microwave. The kitchen seamlessly flows into a comfortable living area featuring welcoming wood floors, an abundance of natural light streaming through plentiful windows & a perfect wall for the big screen TV. The bedroom is a luxury-sized retreat that features updated flooring, pot lights, an eye-catching ceiling fan/ light fixture & a spacious walk-in closet to enhance both comfort & convenience. A good-sized main floor laundry rm with newer machines complements a four-piece bathroom, adding to the home's functionality. Step through new sliding doors onto a large covered rear porchthe sellers favorite spot for relaxation & entertainment. The backyard includes a good shed for storage/workspace with hydro & concrete floor. Located in the peaceful, friendly year-round community of Pleasant View Park, this home offers you a country feel & quiet streets. Just a few minutes drive north of Lindsay, close to the hospital & all local conveniences. Numerous upgrades & extras (detailed in feature sheet) Monthly park costs include land lease $590.00, realty tax $118.35, and water testing fees $15.55 = Total $723.90/mo. RV parking & extra storage area is available. Pets allowed with restrictions. This affordable gem is an excellent option for those renting or considering a downsize. (id:59743)
Royal LePage Frank Real Estate
69 Peel Street
Kawartha Lakes, Ontario
Looking for a 2-storey family home near schools, parks, and all the conveniences of downtown? Welcome to 69 Peel Street, ideally located within walking distance of Lindsay's vibrant core. This updated 4-bedroom, 2-bath century home radiates pride of ownership throughout. A thoughtful addition to the original brick structure has created a spacious, modern kitchen filled with natural light from massive south-facing windows that overlook the deep, fully fenced backyard complete with a kids play area. The main floor offers an airy, open feel with a family room, living room featuring a stylish new fireplace, formal dining room, and a convenient 3-piece bath. Gleaming original hardwood floors bring timeless character to the space. Main floor laundry too! Upstairs, you'll find four comfortable bedrooms and a 4-piece bath with a classic clawfoot soaker tub perfect for unwinding. Recent updates include upgraded attic insulation, central air (2021), new shingles (2024), Kitchen windows (2024), upstairs office /bedroom windows (2024), new siding (2024), and new soffit, fascia, and eaves (2024).The oversized detached 1.5-car garage provides room for your vehicle plus some tools and toys. (id:59743)
Royal LePage Frank Real Estate
16 - 9 Eglington Street
Kawartha Lakes, Ontario
Waterfront Community Bungaloft Condo... Plus Wonderful Clubhouse/Rec Centre Boasting Indoor Pool & Roof Top Patio w/ Beautiful Riverside Views. Fabulous open design with vaulted ceiling, elegant halfmoon window, mantled corner fireplace & a natural extension to a large deck for all your sunning, grilling & dining pleasure. Enjoy complete one floor living w/ large principal br. & full ensuite w/ the added versatility of an amazing loft area w/ full bath & walk-in closet. Lots of upgrades: newer countertops, upgraded baths, full basement w/ recently finished big L shaped rec room & 3 pc bath. No Exterior Maintenance! Lawn, landscaping, window cleaning & snow shoveled right to your doorstep. Boat slips & RV parking available. Pet Friendly! (id:59743)
Royal LePage Frank Real Estate
2304 Old Norwood Road
Otonabee-South Monaghan, Ontario
Looking for a private, half-acre country retreat just east of Peterborough? This beautifully treed property offers the perfect blend of peace and convenience - just 5 minutes to downtown Peterborough & quick access to Hwy 115. Step inside this spacious 4-level sidesplit featuring 3+1 bedrooms and 2 bathrooms, ideal for growing families or multigenerational living. The heart of the home is a charming, updated farmhouse-style eat-in kitchen, where memories are made over shared meals and warm conversation. You'll love the gleaming hardwood floors on the main and upper levels, while the finished lower-level rec room with a cozy gas fireplace and bar is perfect for movie nights, game days, or holiday entertaining. With direct garage access to the basement, theres excellent potential for an in-law suite. Enjoy the sunroom or hang outback, your fully fenced backyard oasis invites relaxation and fun - swim in the pool, unwind in the hot tub, or fire up the smoker for weekend BBQs. Need room for hobbies, tools, or toys? Youve got it - an attached garage plus a large, heated two-storey detached workshop with 60-amp service gives you all the space you need. This is more than a home - its a lifestyle. (id:59743)
Royal LePage Frank Real Estate
13997 Loyalist Parkway
Prince Edward County, Ontario
This is the first time this sweet family home has been offered for sale. This cozy blue bungalow sits on a spacious 1+ acre lot, ideally located between Picton and Bloomfield. A prime Prince Edward County location less than half an hour from just about everything you need. You're only minutes from downtown Picton, and less than 30 minutes to Belleville, Trenton, and the 401. Lovingly maintained, this home is ready for its next family. Recent upgrades include a new electrical panel, septic system, and roof (all done in 2016), as well as a new furnace and jet pump installed in 2024. The big things have been taken care of, and the little things are covered too. This home is being offered fully furnished and move-in ready. It's perfect for first-time homebuyers or anyone looking for a County Cottage that's ready to enjoy right away. You'll find everything you need: an eat-in kitchen, a cozy living room, and two bedrooms on the main floor. The walkout basement features a full bath with a walk-in shower, a laundry room, and an unfinished space ideal for a den or hobby area. The basement leads out to a patio overlooking scenic farm fields and a large side yard. The property also includes an attached single-car garage/workshop and a storage shed in the backyard. Enjoy the home just as it is or explore the option of building a secondary dwelling on the generous lot. Your Prince Edward County home awaits. (id:59743)
Harvey Kalles Real Estate Ltd.
1726 Ravenwood Drive
Peterborough, Ontario
Welcome to 1726 Ravenwood Drive, a beautifully maintained two-storey family home in Peterborough's West End. This elegant 4+1 bedroom, 3.5-bathroom residence offers a perfect blend of classic charm and modern convenience. From the moment you enter, you'll be impressed by the warmth of the hardwood floors on the main level and the timeless elegance of the oak staircase. The heart of the home is a spacious, open-concept kitchen with a bright dining area with a walk-out to a large deck, and open to the main floor family room. Upstairs, you'll find four bedrooms, including a comfortable primary suite. The lower level boasts a bright, finished walk-out basement that includes a fifth bedroom and a kitchenette, making it perfect for extended family, guests, or a private home office. This flexible space adds both function and value, easily adapting to your family's evolving needs. Set in a family-friendly area, this home is close to schools, parks, scenic walking trails, and everyday amenities, offering both tranquility and convenience. Whether you're a growing family or looking for a home with room to entertain and relax, 1726 Ravenwood Drive delivers space, style, and comfort in a great neighbourhood. (id:59743)
Stoneguide Realty Limited
1321c Airport Parkway
Belleville, Ontario
Welcome to 1321C Airport Parkway Your Ideal Family Retreat in Belleville's East End! Set on just under 2 acres in a peaceful rural setting, this nicely maintained raised bungalow offers the perfect blend of space, privacy, and convenience. Featuring 5 bedrooms and 3 bathrooms, this home is ideal for extended families or those looking for flexible living arrangements. The main floor boasts 3 spacious bedrooms, including a primary suite with en-suite bath, and an additional full bathroom. The fully finished lower level, with a separate entrance, offers 2 more bedrooms, a full bathroom, kitchen, and living area perfect for in-laws, guests, or potential rental income. Step outside to a generously fenced backyard, surrounded by mature trees and backing onto tranquil greenspace creating a private oasis for entertaining or relaxing with loved ones. All this, just minutes from Belleville's amenities, with easy access to Highway 2 and the 401. Don't miss your chance to own this versatile and serene property schedule your viewing today! (id:59743)
Royal Heritage Realty Ltd.
738 Snelgrove Road
Peterborough East, Ontario
Welcome to the charming 738 Snelgrove Rd! This all brick, 1.5 storey home is situated on a deep 145 foot corner lot and conveniently located within walking distance to Nicolls Oval Park and The Rotary Greenway Waterfront Trail. Freshly painted thru-out, spacious main floor kitchen, living room and main floor bedroom plus 2 bedrooms upstairs. New broadloom in the basement with 4th bedroom and additional living space. Spacious side yard with large deck and stone patio. Carport with storage and separate side entrance. Amazing investor potential for student rental! Offers anytime! Roof, gutters & downspouts 2025, Furnace 2013, AC 2013 (id:59743)
Keller Williams Energy Real Estate
