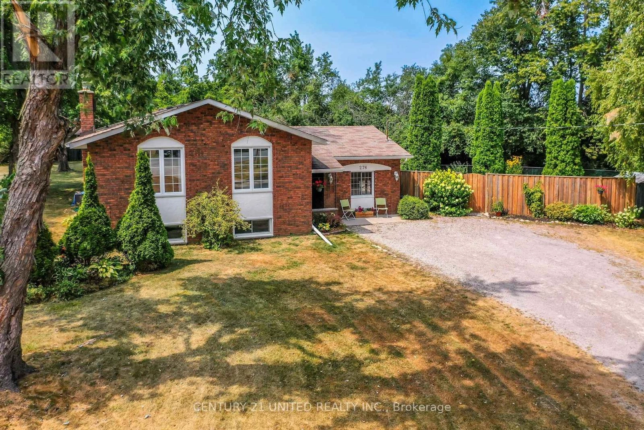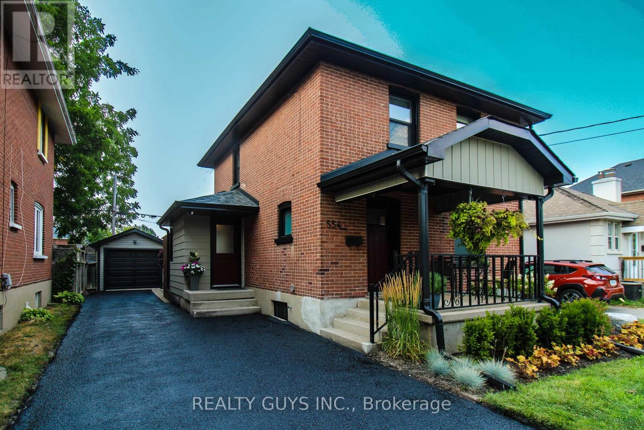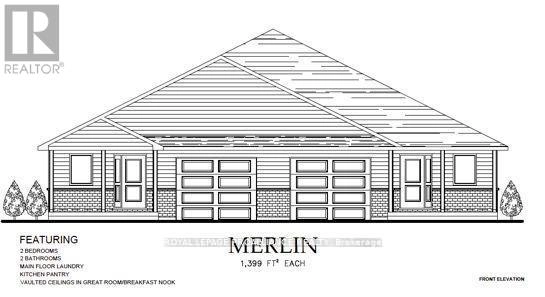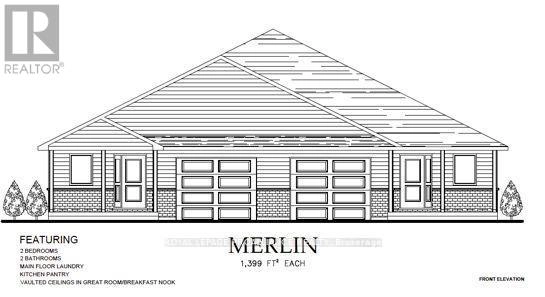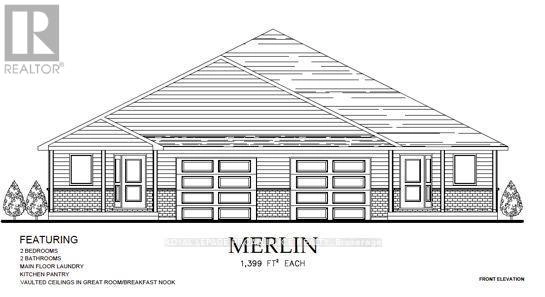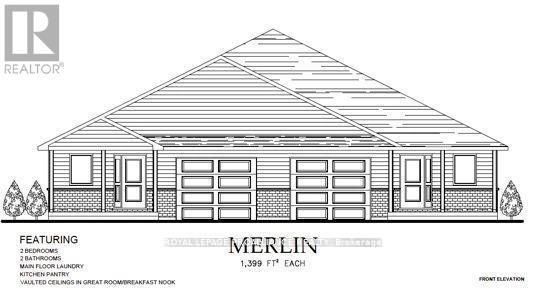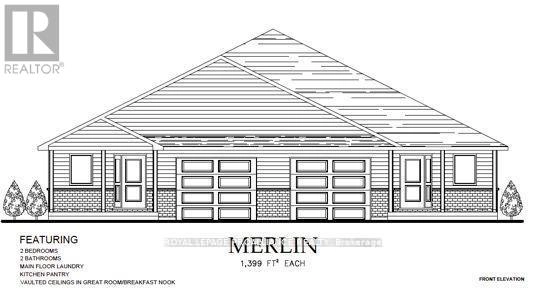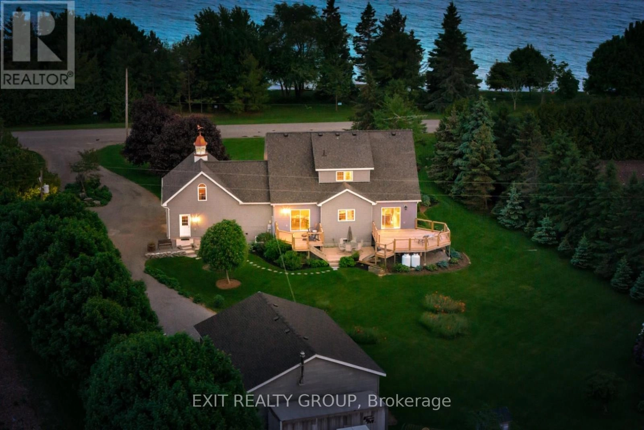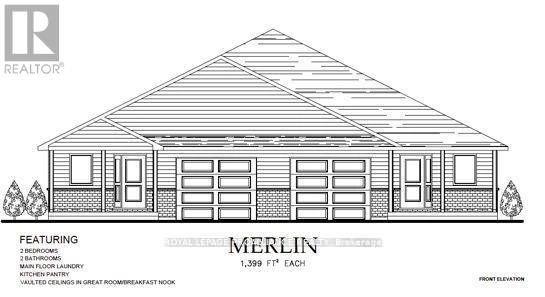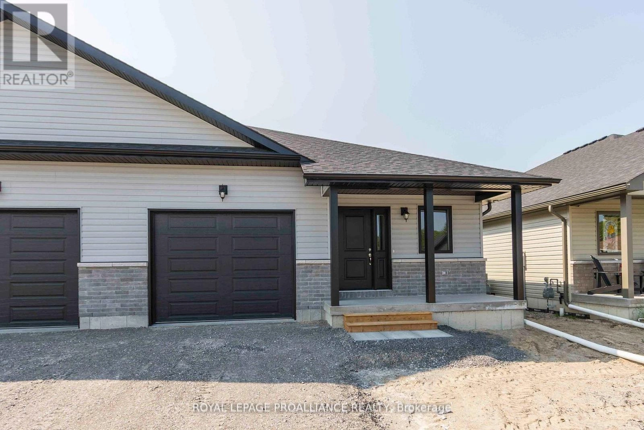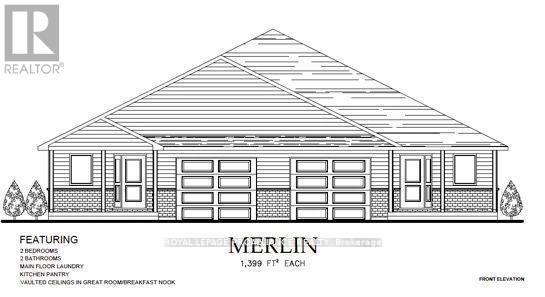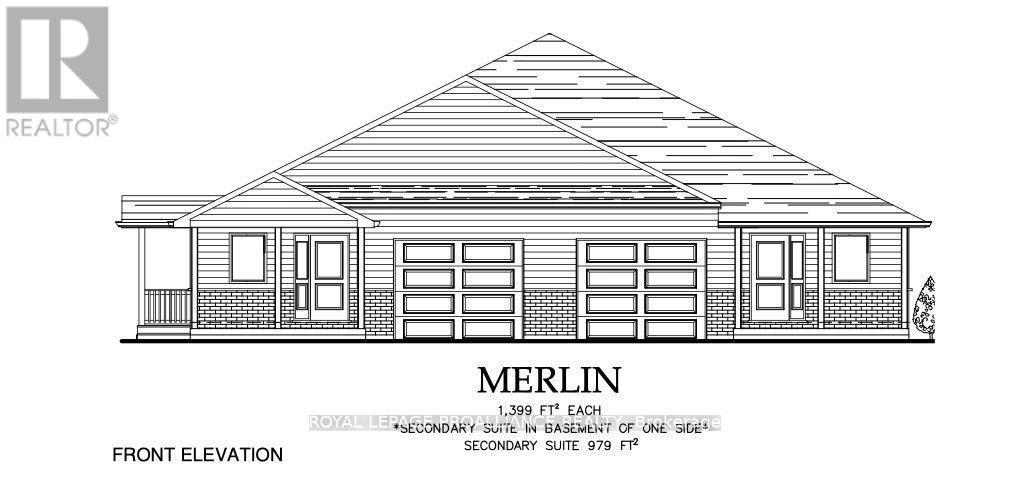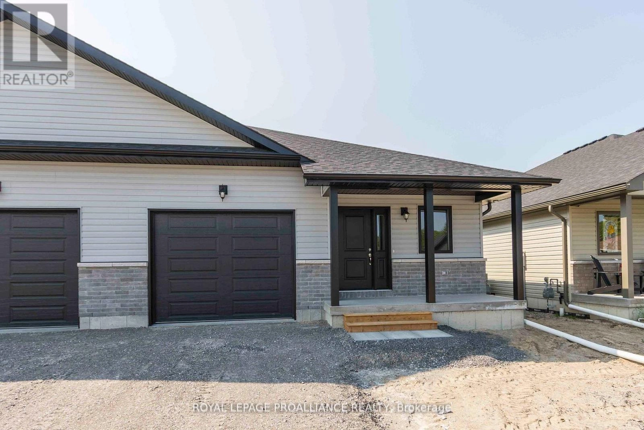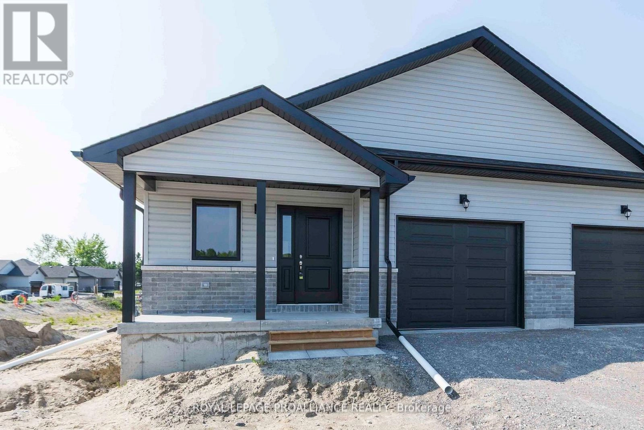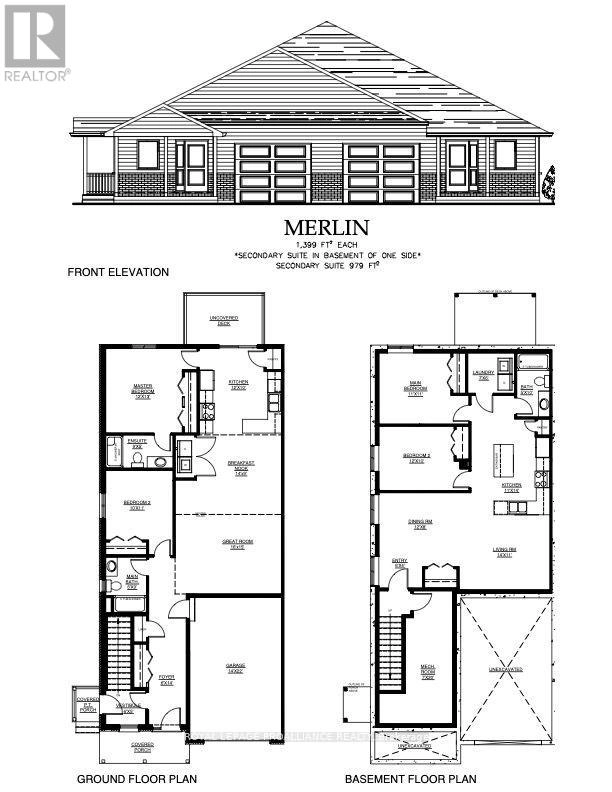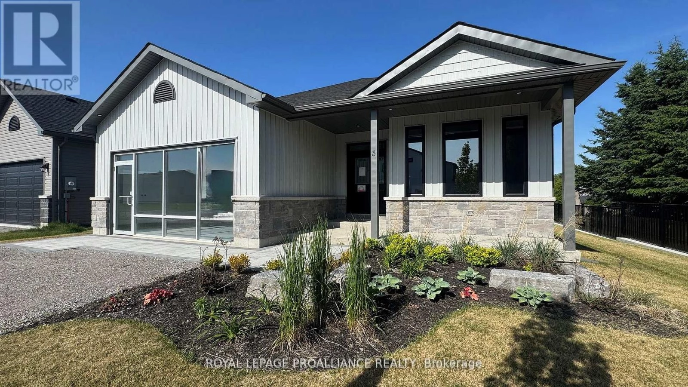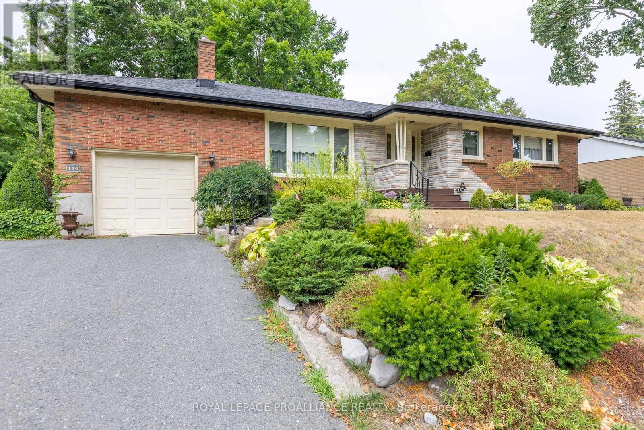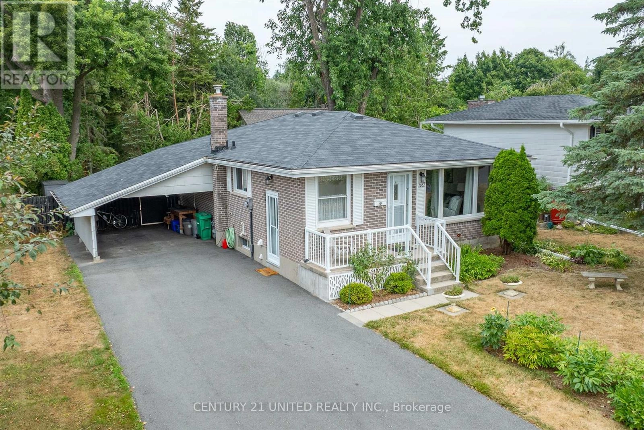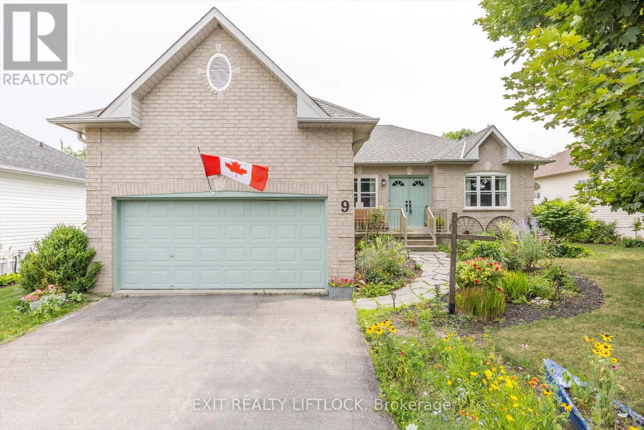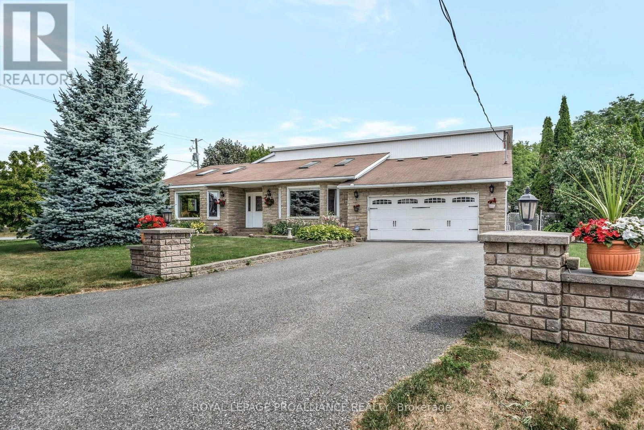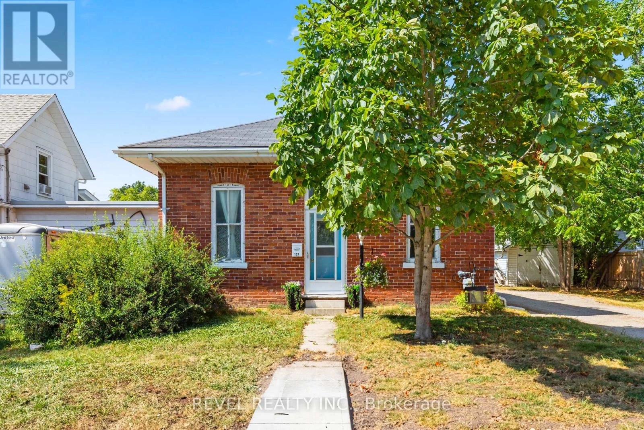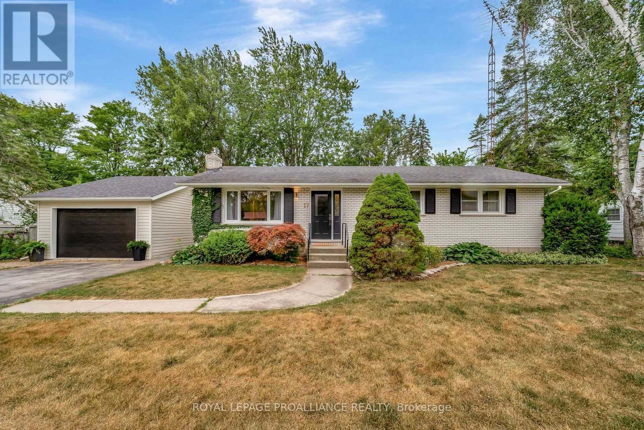276 Patricia Crescent
Selwyn, Ontario
Stop Scrolling - its PATRICIA CRESCENT and its for sale! Set on over half an acre in a mature North End neighbourhood, this beautifully maintained bungalow feels like country living yet its just minutes from every convenience. Featuring an open concept layout, a sparkling pool, and a huge yard that backs onto farmland, this home offers space, serenity, and a lifestyle you'll love year-round. With three bedrooms on the main level and two more downstairs, there's plenty of space for families and effortless in-law potential. Located on a quiet, tree-lined street in a mature neighbourhood, the setting is peaceful and picturesque, with space between neighbours, vibrant perennial gardens, and no neighbours behind. Inside, the bright, open main level is filled with natural light. The spacious living and dining areas offer room to gather, with large windows that bring the outdoors in. The kitchen features new vinyl flooring and provides a cheerful, functional space to cook and connect. Three comfortable bedrooms overlook the yard, and a full 4-piece bath serves the main level. Just off the entryway, a generous bonus room with French doors opens directly to the pool and patio perfect for enjoying the view or creating a cozy second living space. The backyard features a fully fenced pool area with a dedicated pool shed, plus a wide expanse of green space, a patio with gazebo, colourful perennial gardens and a large shed. Whether you're hosting a barbecue, lounging by the water, or enjoying quiet mornings surrounded by nature, this outdoor space is designed for both relaxation and connection. The finished lower level adds versatility, with two more bedrooms, a 3-piece bath, a cozy rec room with fireplace, a bar area, laundry, and plenty of storage. Freshly painted throughout with brand new carpeting and vinyl flooring, this move-in-ready home offers a rare blend of space, comfort, and natural beauty right in the heart of the North End. (id:59743)
Century 21 United Realty Inc.
554 Douglas Avenue
Peterborough Central, Ontario
WOW WOW WOW !!! TRULY A HIDDEN GEM. LOADED WITH EXTRAS. DEFINITELY A PRIDE OF OWNERSHIP HERE. Main level offers cozy living room, private dining, beautiful kitchen, large mudroom with front door plus rear door to an OASIS BACKYARD THAT WORDS CANT DESCRIBE. The upper level offers large primary bedroom plus the 2nd and 3rd bedroom plus a newer gorgeous 4 piece bath. THE LOWER BASEMENT LEVEL IS UNIQUE. It offers a separate entrance from the rear into a den/family room, large guest room, 3 pc bath, wet bar plus a large laundry/utility room and a cold room. Outside you will find parking for 3 cars plus a single car garage and that MUST SEE BACKYARD. Location is amazing, close to transit, trails , hockey arena, YMCA, parks, Lansdowne Place mall and all amenities plus not far to the highway for those commuters. Upgrades in the last 5 years include: New windows and doors in 2023. New roof, eves, soffit and fascia in 2022 New flooring throughout with the original wide trim still intact .......GOOD VALUE HERE. Pre home inspection available (id:59743)
Realty Guys Inc.
18 Clayton John Avenue
Brighton, Ontario
McDonald Homes is pleased to announce new quality townhomes with competitive Phase 1 pricing here at Brighton Meadows! This 1399 sq.ft 2 bedroom, 2 bath semi detached home features high quality laminate or luxury vinyl plank flooring, custom kitchen with peninsula, pantry and walkout to back deck, primary bedroom with ensuite and double closets, main floor laundry, and vaulted ceiling in great room. Economical forced air gas, central air, and an HRV for healthy living. These turn key houses come with an attached single car garage with inside entry and sodded yard plus 7 year Tarion Warranty. Located within 5 mins from Presquile Provincial Park and downtown Brighton, 10 mins or less to 401. Customization is possible. (id:59743)
Royal LePage Proalliance Realty
16 Clayton John Avenue
Brighton, Ontario
McDonald Homes is pleased to announce new quality townhomes with competitive Phase 1 pricing here at Brighton Meadows! This 1399 sq.ft 2 bedroom, 2 bath semi detached home features high quality laminate or luxury vinyl plank flooring, custom kitchen with peninsula, pantry and walkout to back deck, primary bedroom with ensuite and double closets, main floor laundry, and vaulted ceiling in great room. Economical forced air gas, central air, and an HRV for healthy living. These turn key houses come with an attached single car garage with inside entry and sodded yard plus 7 year Tarion Warranty. Located within 5 mins from Presquile Provincial Park and downtown Brighton, 10 mins or less to 401. Customization is possible. (id:59743)
Royal LePage Proalliance Realty
14 Clayton John Avenue
Brighton, Ontario
McDonald Homes is pleased to announce new quality townhomes with competitive Phase 1 pricing here at Brighton Meadows! This 1399 sq.ft 2 bedroom, 2 bath semi detached home features high quality laminate or luxury vinyl plank flooring, custom kitchen with peninsula, pantry and walkout to back deck, primary bedroom with ensuite and double closets, main floor laundry, and vaulted ceiling in great room. Economical forced air gas, central air, and an HRV for healthy living. These turn key houses come with an attached single car garage with inside entry and sodded yard plus 7 year Tarion Warranty. Located within 5 mins from Presquile Provincial Park and downtown Brighton, 10 mins or less to 401. Customization is possible. (id:59743)
Royal LePage Proalliance Realty
46 Mackenzie John Crescent
Brighton, Ontario
McDonald Homes is pleased to announce new quality homes with competitive Phase 1 pricing here at Brighton Meadows! This Merlin model is a 1399 sq.ft semi detached home thats fully finished top to bottom! Featuring high quality laminate or luxury vinyl plank flooring, custom kitchen with peninsula, pantry and walkout to back deck, primary bedroom with ensuite and double closets, plus second bedroom and bath, main floor laundry, and vaulted ceiling in great room. Basement features large rec room, two additional bedrooms, and full bathroom. Economical forced air gas, central air, and an HRV for healthy living. These turn key houses come with an attached single car garage with inside entry and sodded yard plus 7 year Tarion Warranty. Located within 5 mins from Presquile Provincial Park and downtown Brighton, 10 mins or less to 401. Customization is possible. (id:59743)
Royal LePage Proalliance Realty
20 Clayton John Avenue
Brighton, Ontario
McDonald Homes is pleased to announce new quality townhomes with competitive Phase 1 pricing here at Brighton Meadows! This 1399 sq.ft 2 bedroom, 2 bath semi detached home features high quality laminate or luxury vinyl plank flooring, custom kitchen with peninsula, pantry and walkout to back deck, primary bedroom with ensuite and double closets, main floor laundry, and vaulted ceiling in great room. Economical forced air gas, central air, and an HRV for healthy living. These turn key houses come with an attached single car garage with inside entry and sodded yard plus 7 year Tarion Warranty. Located within 5 mins from Presquile Provincial Park and downtown Brighton, 10 mins or less to 401. Customization is possible. (id:59743)
Royal LePage Proalliance Realty
830 County Rd 20
Prince Edward County, Ontario
EXIT TO THE COUNTY! First time offering. Well-maintained Cape Cod style Lake Ontario Waterfront without the waterfront taxes. So many features - here's my top 5! 1. Easy access to your private slice of Lake Ontario where you can slip your kayak right in without having to negotiate a shale rock cliff, plus a little bunkie for easy storage or changing into dry clothes. This little slice of heaven has been thoughtfully landscaped so you feel secluded. 2. The property feels like a park with loads of trees, perennials, vegetable gardens & garden boxes. 3. A huge 1000+ sq ft secondary garage built with ICF brick with a large bay door, its own electrical panel & heat source - great for a home business, workshop or storing outdoor toys. 4. Bonus 580 sq ft room over the main garage that can be developed as a cool hangout space, art studio - just stretch your imagination. 5. Loads of potential in the basement with 9'+ ceilings, completely wired & mostly carpeted & its own walk-up to the garage. Oh! We haven't even talked about the rest of the home...this 3-bedroom 3-bathroom home features ICF brick for the basement, main floor, extra garage - providing all its benefits. Formal dining room, living room, wide hall & primary bedroom on the main floor - all with hardwood floors & 9 ft ceilings. 3 bathrooms, large eat in kitchen with expansive hardwood cupboards & a mud room - all with ceramic tile. 2 large bedrooms on the second floor with a large common area joining them. Enjoy great sunsets from the numerous patios off the back of the home or from the shores of the Lake, or kick back on the large, covered porch & have a glass of one of the County's award-winning wines, cider or beers while the hummingbirds dance around the feeders...or, just watch the waves roll in. This property must be seen to appreciate all it has to give. You are surrounded by world-renowned beaches, wineries & breweries & 10 minutes to the town of Wellington where you'll find everything you need. (id:59743)
Exit Realty Group
48 Mackenzie John Crescent
Brighton, Ontario
McDonald Homes is pleased to announce new quality homes with competitive Phase 1 pricing here at Brighton Meadows! This Merlin model is a 1399 sq.ft semi detached home thats fully finished top to bottom! Featuring high quality laminate or luxury vinyl plank flooring, custom kitchen with peninsula, pantry and walkout to back deck, primary bedroom with ensuite and double closets, plus second bedroom and bath, main floor laundry, and vaulted ceiling in great room. Basement features large rec room, two additional bedrooms, and full bathroom. Economical forced air gas, central air, and an HRV for healthy living. These turn key houses come with an attached single car garage with inside entry and sodded yard plus 7 year Tarion Warranty. Located within 5 mins from Presquile Provincial Park and downtown Brighton, 10 mins or less to 401. Customization is possible. (id:59743)
Royal LePage Proalliance Realty
49 Mackenzie John Crescent
Brighton, Ontario
McDonald Homes is pleased to announce new quality homes with competitive Phase 1 pricing here at Brighton Meadows! This Merlin model is a 1399 sq.ft 2 bedroom, 2 bath semi detached home featuring high quality laminate or luxury vinyl plank flooring, custom kitchen with peninsula, pantry and walkout to back deck, primary bedroom with ensuite and double closets, main floor laundry, and vaulted ceiling in great room. Economical forced air gas, central air, and an HRV for healthy living. These turn key houses come with an attached single car garage with inside entry and sodded yard plus 7 year Tarion Warranty. Located within 5 mins from Presquile Provincial Park and downtown Brighton, 10 mins or less to 401. Customization is possible. (id:59743)
Royal LePage Proalliance Realty
50 Mackenzie John Crescent
Brighton, Ontario
McDonald Homes is pleased to announce new quality homes with competitive Phase 1 pricing here at Brighton Meadows! This Merlin model is a 1399 sq.ft 2 bedroom, 2 bath semi detached home featuring high quality laminate or luxury vinyl plank flooring, custom kitchen with peninsula, pantry and walkout to back deck, primary bedroom with ensuite and double closets, main floor laundry, and vaulted ceiling in great room. Economical forced air gas, central air, and an HRV for healthy living. These turn key houses come with an attached single car garage with inside entry and sodded yard plus 7 year Tarion Warranty. Located within 5 mins from Presquile Provincial Park and downtown Brighton, 10 mins or less to 401. Customization is possible. (id:59743)
Royal LePage Proalliance Realty
34 Burnham Boulevard
Port Hope, Ontario
Price to SELL! Whether you are buying your first home or downsizing, this home is perfect for you. One of the largest lots on the street, this home has been lovingly cared for and shows pride of ownership. Large living and dining rooms with lots of light, laminate flooring and a lovely picture window. Walk in to the gourmet style kitchen wonderfully renovated with white cabinetry, granite counters, coffee servery and cabinet, pantry and walk out to large oversized yard fully fenced. Three great bedrooms with the primary bedroom featuring double windows, semi 4pc ensuite and walk in closet. The basement is completely finished with a rec room that is perfect for your media room or gym, and office area for those that work from home. Please see the list of features and updates attached to the listing. This home is move in ready with loads of updates! (id:59743)
Land & Gate Real Estate Inc.
52 Mackenzie John Crescent
Brighton, Ontario
McDonald Homes is pleased to announce homes with "Secondary Suites"! This semi-detached Merlin model is a 1399 sq.ft home PLUS a legal basement apartment! Ideal for investors, those looking for help with their mortgage, or multi-generational homes. Upstairs features a primary bedroom with ensuite & double closets, second bedroom, main washroom, large kitchen with pantry, vaulted ceiling in the great room, main floor laundry, LVP flooring, single car garage, deck, and covered front porch. Through a separate entrance, that can be converted back, downstairs is another full kitchen, laundry, two more bedrooms, another laundry room, and plenty of storage. Plus, they each have their own heating & cooling; natural gas furnace & central air upstairs and heat pump downstairs. Includes a sodded yard and 7 year Tarion Warranty. Located within 5 mins from Presqu'ile Provincial Park and downtown Brighton, 10 mins or less to 401, an hour to Oshawa. (id:59743)
Royal LePage Proalliance Realty
124 Ranney Street N
Trent Hills, Ontario
Welcome to this charming, centrally located home in the heart of Campbellford. Close to all amenities, this property is ideal for families and retirees alike. This home has been lovingly maintained and updated. With a fenced in backyard and a park-like front yard, you have all of the privacy you could want or need. Book your showing today to appreciate this property in person! (id:59743)
Keller Williams Community Real Estate
45 Mackenzie John Crescent
Brighton, Ontario
McDonald Homes is pleased to announce new quality homes with competitive Phase 1 pricing here at Brighton Meadows! All Freehold homes with prices including HST* and development fees**. This Merlin model is a 1399 sq.ft 2 bedroom, 2 bath semi detached home featuring luxury vinyl plank flooring, custom kitchen featuring quartz counter-tops, cabinets to the ceiling, pantry and walkout to back deck, primary bedroom with ensuite which includes a glass & ceramic step-in shower and double closets, main floor laundry, and vaulted ceiling in great room with extra lighting. Economical forced air gas, central air, and an HRV for healthy living. These turn key houses come with an attached single car garage with inside entry and sodded yard plus 7 year Tarion Warranty. Located within 5 mins from Presquile Provincial Park and downtown Brighton, 10 mins or less to 401. Customization is possible. (id:59743)
Royal LePage Proalliance Realty
47 Mackenzie John Crescent
Brighton, Ontario
McDonald Homes is pleased to announce new quality homes with competitive Phase 1 pricing here at Brighton Meadows! All Freehold homes with prices including HST* and development fees**. This Merlin model is a 1399 sq.ft 2 bedroom, 2 bath semi detached home featuring luxury vinyl plank flooring, custom kitchen featuring quartz counter-tops, cabinets to the ceiling, pantry and walkout to back deck, primary bedroom with ensuite which includes a glass & ceramic step-in shower and double closets, main floor laundry, and vaulted ceiling in great room with extra lighting. Economical forced air gas, central air, and an HRV for healthy living. These turn key houses come with an attached single car garage with inside entry and sodded yard plus 7 year Tarion Warranty. Located within 5 mins from Presquile Provincial Park and downtown Brighton, 10 mins or less to 401. Customization is possible. (id:59743)
Royal LePage Proalliance Realty
51 Mackenzie John Crescent
Brighton, Ontario
McDonald Homes is pleased to announce homes with "Secondary Suites"! This semi-detached Merlin model is a 1399 sq.ft home PLUS a legal basement apartment! Ideal for investors, those looking for help with their mortgage, or multi-generational homes. Upstairs features a primary bedroom with ensuite & double closets, second bedroom, main washroom, large kitchen with pantry, vaulted ceiling in the great room, main floor laundry, LVP flooring, single car garage, deck, and covered front porch. Through a separate entrance, that can be converted back, downstairs is another full kitchen, laundry, two more bedrooms, another laundry room, and plenty of storage. Plus, they each have their own heating & cooling; natural gas furnace & central air upstairs and heat pump downstairs. Includes a sodded yard and 7 year Tarion Warranty. Located within 5 mins from Presqu'ile Provincial Park and downtown Brighton, 10 mins or less to 401, an hour to Oshawa. (id:59743)
Royal LePage Proalliance Realty
3 Clayton John Avenue
Brighton, Ontario
McDonald Homes is pleased to announce new quality homes with competitive Phase 1 pricing here at Brighton Meadows! This Willet model is a 1645 sq.ft 2+2 bedroom, 3 bath fully finished bungalow loaded with upgrades! Great room with gas fireplace and vaulted ceiling, kitchen with island and eating bar, main floor laundry room with cabinets, primary bedroom with ensuite with tile shower and wall in closet. Economical forced air gas, central air, and an HRV for healthy living. These turn key houses come with an attached double car garage with inside entry and sodded yard plus 7 year Tarion New Home Warranty. Located within 5 mins from Presquile Provincial Park and downtown Brighton, 10 mins or less to 401. (id:59743)
Royal LePage Proalliance Realty
114 O'carroll Avenue
Peterborough North, Ontario
Welcome to 114 O'Carroll Avenue, a classic brick bungalow tucked into one of Peterborough's most established and desirable neighbourhoods: Teachers College. Set on a generously sized lot on a quiet, tree-lined street, this home offers 3 bedrooms, 2 bathrooms, a single-car garage, and a finished lower level with a spacious rec room and plenty of storage. The main floor is bright and welcoming with original hardwood flooring, large windows, and a gas fireplace that adds warmth and charm. Step outside to a peaceful backyard complete with a deck, perfect for your morning coffee or hosting summer BBQs. Enjoy easy access to the Rotary Trail, parks, the Otonabee River, and nearby schools. With both downtown shops and north-end amenities just minutes away, the location is hard to beat. Solid bones, a quiet street, and a great neighbourhood; this one is full of potential. (id:59743)
Royal LePage Proalliance Realty
1087 Barnardo Avenue
Peterborough North, Ontario
This north end three owner bungalow sits on a large lot backing onto the Parkway Trail in a quiet family-oriented neighbourhood. This solidly-built home has seen many updates in the past few years, including but not limited to: 2022 - electrical panel, furnace, driveway, eavestroughs, main floor paint, many windows. 2023 - main floor bathroom, 2024 - new deck surface, 2025 - central A/C. The renovated main floor is comprised of three bedrooms (one with a walkout to the back deck), eat-in kitchen, living room, and a four-piece bathroom. The lower level is divided between a fabulous '70s retro rec room and a utility storage room with a rough-in for a second bathroom. There is laundry on both levels and this home could be a good fit for someone looking to install an in-law suite. Outside, the fully fenced back yard is quite large with a good mix of shade and sun. There is also a large deck with a wheelchair ramp. Come see why this home is a perfect mix of renovated while leaving space for you to add your own personal look. This is a pre-inspected home. (id:59743)
Century 21 United Realty Inc.
9 Brookside Street
Cavan Monaghan, Ontario
9 Brookside Street | Millbrook, ON. Tucked on a quiet, tree-lined street in the heart of Millbrook, this charming bungalow offers comfort, functionality, and space to grow. The main floor is filled with natural light and features an open-concept living/dining area, a bright kitchen with stainless steel appliances, including a built-in dishwasher & gas stove. A double sink, and a glass mosaic tile backsplash add a touch of elegance and depth. The living and dining areas flow seamlessly--ideal for both everyday life and hosting. All three bedrooms are on the main level, including a spacious primary suite complete with a walk-in closet and 4-piece ensuite bath. Downstairs, the partially finished basement offers a flexible layout, ready for your personal touch--whether you're dreaming of a cozy rec room, home gym, extra bedrooms, or a creative workspace. Outdoors, enjoy lush gardens in the front and back, a rear deck overlooking the yard and greenhouse, and a partially fenced backyard perfect for relaxing, entertaining, or growing your own food. The attached 2-car garage and private double driveway provide plenty of parking and storage. Located just minutes from Millbrook's charming downtown, schools, walking trails, and the Millbrook Valley Trails system, this home combines the best of small-town living with easy access to Highway 115 for commuters. Warm, welcoming, and full of potential9 Brookside is ready to welcome you home. (id:59743)
Exit Realty Liftlock
7 Brintnell Boulevard
Brighton, Ontario
Fabulous Executive sprawling 4 bedroom, 3 bathroom stone bungalow that has a style and quality that is rarely seen anymore. This meticulously cared for home is nestled in a private 28 home waterfront community and sits just 4 houses from the deeded waterfront canal that leads to Lake Ontario. Enjoy the private boat slip and access to the canal for kayaking, paddleboarding or docking. This grand home is sure to impress with 2250 sq ft of open concept main floor living space featuring a formal dining room, formal living room, a 17 x 17 sq ft maple kitchen with centre island, a breakfast nook (that overlooks the pool), and a comfortable family room that is open to the kitchen and sunroom all with views of the landscaped backyard, deck and heated inground pool. Additionally, you'll find a 15 x 19 sq ft Primary bedroom with 3 piece cheater en-suite bathroom and a walk-out to the sunroom & deck. The 2nd bedroom is currently used as an office. The fully finished lower level offers additional space for entertaining or family fun with a large recreation room with gas fireplace, wet bar, games room with pool table, two additional bedrooms, a 5 piece bathroom and a 20 x 17 sq ft laundry room that could easily be a 2nd kitchen. This unique home boasts so many great features like 15 foot vaulted ceilings, hardwood floors, 7 skylights, 2 natural gas fireplaces, 3rd bathroom off the kitchen, heated in-ground pool with interlocking brick and a hot tub. Located in a prestigious waterfront neighborhood in Brighton where you can have the lifestyle you have always wanted. This well cared for home must be seen! (id:59743)
Royal LePage Proalliance Realty
102 King Street
Kawartha Lakes, Ontario
The little brick bungalow, with Big charm and even Bigger potential! This 2-bedroom, 1-bathroom home features high ceilings, a spacious eat-in kitchen, and convenient main floor laundry. The enclosed side porch offers additional space, and the detached garage with a large driveway provides plenty of parking and storage. New 200 amp breaker panel and 50A exterior outlet. Recent municipal upgrades include freshly paved road and new sidewalks. Located in an established neighbourhood on municipal services, this home is perfect for first-time buyers, down-sizers, or anyone looking for a solid home they can make their own. Whether you're starting out or starting fresh, this little brick bungalow with the blue door is ready to welcome you home! (id:59743)
Revel Realty Inc.
17 Princess Drive
Quinte West, Ontario
An absolute stunner! Gorgeous completely updated all brick bungalow with four beds, 1.5 baths double garage in a great family neighborhood located 10 mins or less to 401, Prince Edward County, CFB Trenton & Marina. Kitchen to die for with quartz countertops & backsplash, loads of new cabinets, & island. Beautiful new low maintenance flooring throughout the upper level, bright and neutrally decorated on both level with lots of new lighting, upgraded windows/electrical and plumbing plus a new large west facing deck overlooking the backyard with mature landscaping and shed. Huge recreation room with fireplace. Economical gas heat plus back up power with a generac. So much more to say but you absolutely need to watch the video and look in person to get the full effect of this new home on a good size private lot. Quick possession may be possible! (id:59743)
Royal LePage Proalliance Realty
