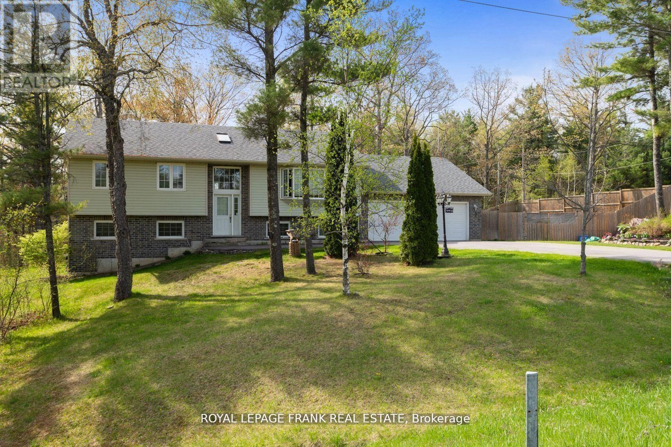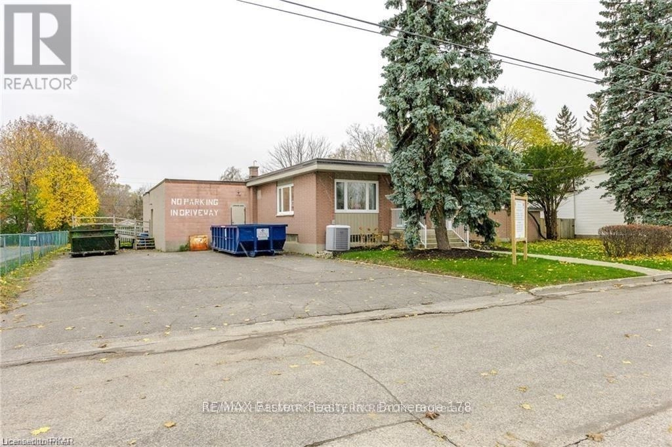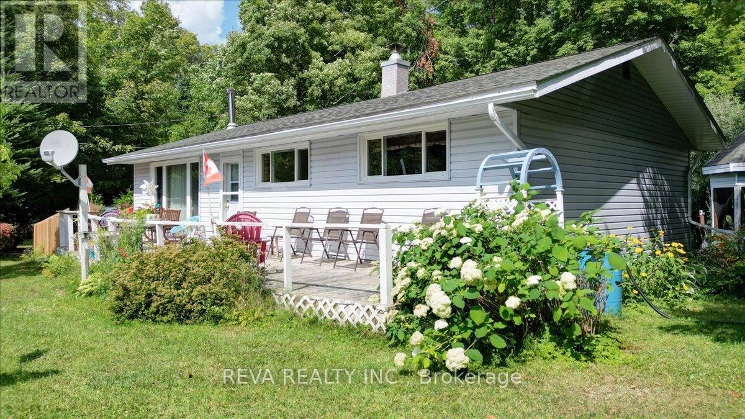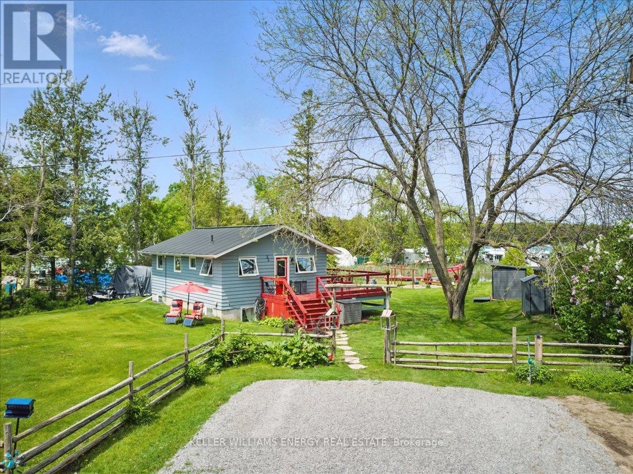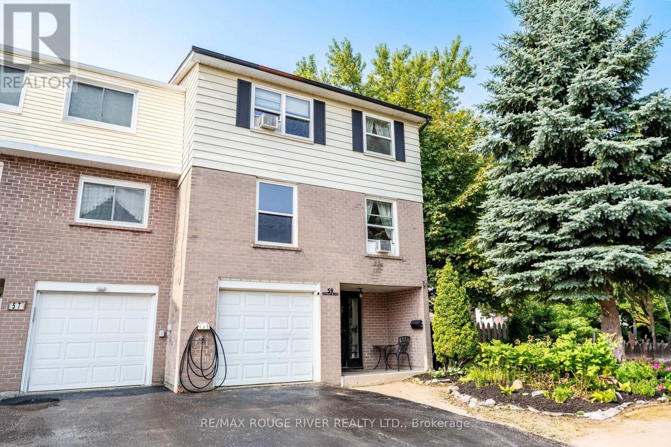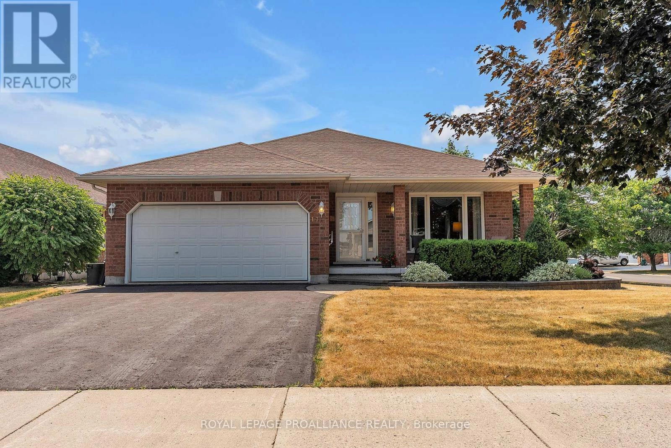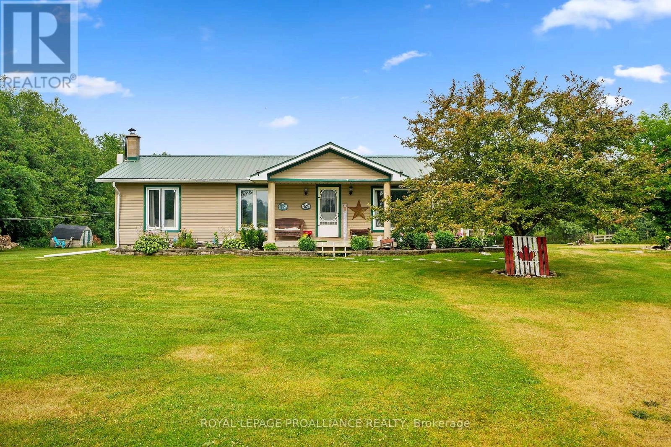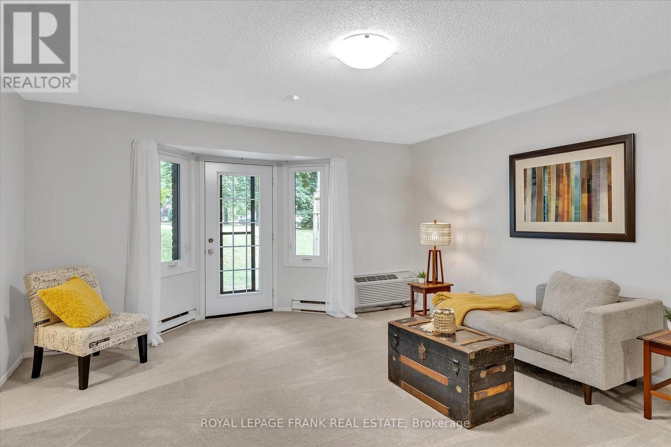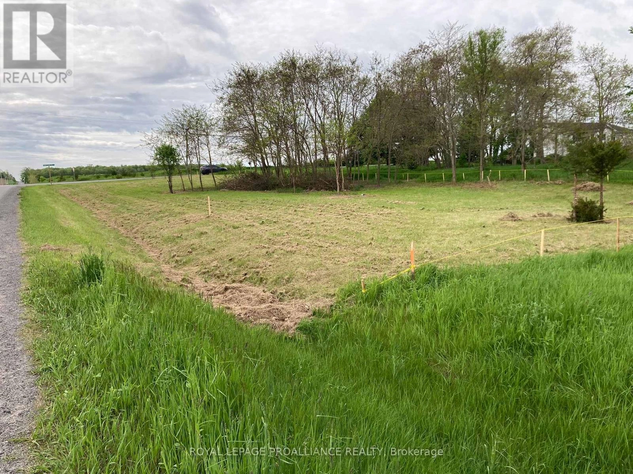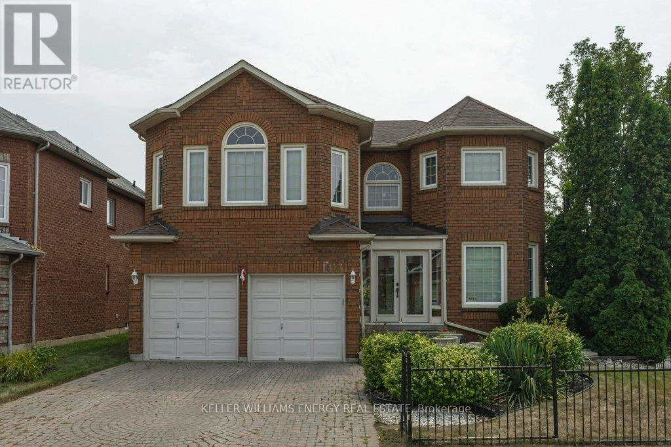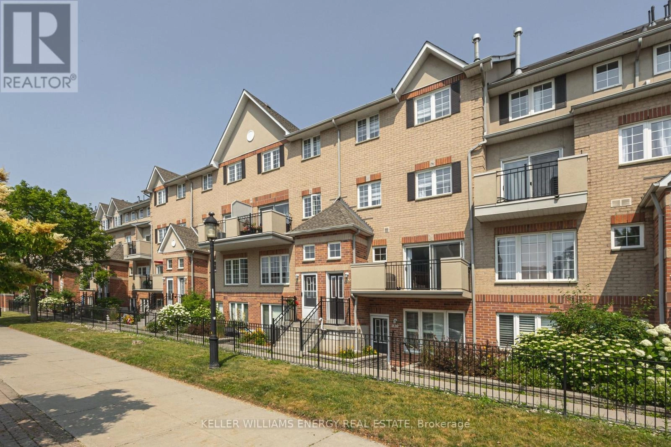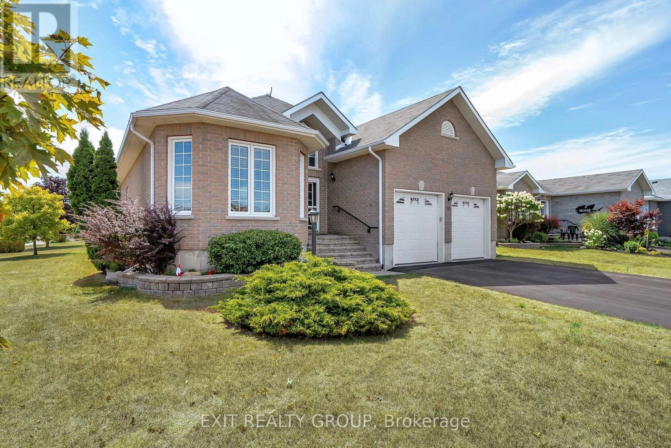10913 County 9 Road
Alnwick/haldimand, Ontario
This stunning raised bungalow boasts complete privacy on a premium 1.71-acre lot, featuring a two-car garage and a driveway with parking for 6-8 cars. The main floor offers a massive chef's kitchen with ample counter and cupboard space, cathedral ceilings and skylights, and the spacious principal bedroom retreat, which includes a full ensuite bath and walk-in closet. The basement boasts three bedrooms and a large above-grade living room with a separate entrance, bringing the total to five bedrooms. The gorgeous backyard is flat and secluded. This property is conveniently located near a school bus pickup and provides easy access to walking, hiking, ATV/snowmobile trails, and cross-country skiing. It is also just minutes away from great fishing on Rice Lake, 15 minutes to Cobourg, and less than five minutes to EMS/fire services. New Driveway ('23) Furnace ('22) & 35 year Roof Shingles ('21) (id:59743)
Royal LePage Frank Real Estate
71 Princess Street
Peterborough, Ontario
Peterborough Commercial - solid building consisting of approximately 7500 sq.ft. in total - 4500 sq.ft. on the main level with a combination of office and workshop space. Plus lower level is 3100 sq.ft. with storage space, kitchen, possible board room area and utility room. Two (2) washrooms - one on each level. Property has been well maintained and updated. Newer windows, furnace and hot water tank. New flat roof in 2012. This property also includes 80 Princess Street allowing parking for approximately 15 cars. (id:59743)
RE/MAX Hallmark Eastern Realty
22069 Highway 41
Addington Highlands, Ontario
Don't miss out on this excellent starter or retirement home in Denbigh. Close to country stores for your convenience, and less than 3 kilometers from the scenic boat launch on Denbigh Lake. This home is ready to make it your own, featuring three bedrooms and a cozy living area with a wood stove. The detached insulated garage makes a great space to store your toys. The backyard is a private gardener's paradise, complete with a gazebo for playing cards and lounging in the evenings. Book your showing today. (id:59743)
Reva Realty Inc.
33 Lila Court
Kawartha Lakes, Ontario
Welcome to your lakeside retreat! This beautifully updated 3-bedroom (1 on main level, 2 on lower level with above grade windows), 2-bathroom home sits on a picturesque 0.4-acre lot with 103 feet of waterfront on sought-after Pigeon Lake part of the Trent Severn Waterway, offering endless boating and water recreation.Enjoy an open-concept main floor filled with natural light, featuring a modern kitchen with granite countertops and a spacious living area with breathtaking lake views. Cozy up by the gas fireplace on cooler nights, or entertain on the expansive wrap-around deck perfect for sunset dinners and summer gatherings.Downstairs, the bright lower level boasts two generously sized bedrooms, a full bathroom, and oversized above-grade windows that keep the space airy and inviting. Wake up to stunning lake views right from your primary bedroom.Spend your days fishing, kayaking, or swimming off your private dock, and unwind around the firepit on warm summer evenings. Comfort is year-round with a newly installed gas heat pump (2025) and a durable metal roof (2018). (id:59743)
Keller Williams Energy Real Estate
59 Peacock Boulevard
Port Hope, Ontario
Step into style and space with this inviting 3-storey end-unit freehold townhouse, offering 4 generous bedrooms and exceptional outdoor living. Enjoy a large, fully fenced backyard, perfect for entertaining or unwinding, plus a big back deck that seamlessly blends indoor comfort with outdoor charm. Inside, you'll find a bright, spacious layout for added ease. Nestled in a welcoming, family-friendly neighbourhood, this rare end unit combines privacy, comfort, and convenience. A true gem you'll love coming home to. (id:59743)
RE/MAX Rouge River Realty Ltd.
17 Hemlock Crescent
Belleville, Ontario
OPEN HOUSE | Saturday August 23rd from 1:00pm to 2:30pm. 5 BEDROOM, 3 BATH HOME with INLAW SUITE POTENTIAL. Welcome to 17 Hemlock Crescent, a beautifully maintained home located in Belleville's desirable East End "Stanley Park Subdivision." Situated on a spacious corner lot, this property features a double attached garage, perennial gardens, a charming front porch, paved driveway, and an in-ground sprinkler system. Inside, you'll find a generous layout with a large living room, formal dining area, and hardwood floors throughout. The eat-in kitchen boasts quartz countertops, a modern backsplash, and a Bosch dishwasher. The cozy family room opens onto a newly stained deck with an automatic awning perfect for relaxing or entertaining. The main level includes three bedrooms, a 4-piece bathroom, and a 3-piece ensuite with an updated shower in the primary bedroom, which also features a walk-in closet. With main floor laundry and a fully finished basement offering in-law suite potential, this home impresses with its size and versatility complete with two additional lower level bedrooms, a 4-piece bath, and a utility/workshop space. A fantastic opportunity for families or multi-generational living! (id:59743)
Royal LePage Proalliance Realty
16 Mack Trail
Trent Hills, Ontario
Welcome to 16 Mack Trail - where your rural lifestyle begins! This charming 3+1 bedroom bungalow is nestled on just over 25 acres of beautiful countryside, offering the perfect mix of open fields, wooded areas, and a detached workshop storage building for all your tools, toys, and projects. Step inside to a bright, open-concept main floor featuring a spacious living room, kitchen, and dining area with French doors that open to your private backyard oasis- complete with a fire pit for cozy evenings under the stars. The finished lower level offers a large rec room with a woodstove, walk-out to the backyard, generous storage space, a laundry room and an additional bedroom with a walk-in closet - ideal for guests, teens or extended family. Bring your animals and your ambitions - there's plenty of space here for horses, chickens, goats, pigs, or even a cow. Whether you're starting a hobby farm or simply want more space and serenity, this property delivers. Located just a short drive from Campbellford, a vibrant small town known for its friendly community, local shops, restaurants, art galleries, the famous Dooher's Bakery and the scenic Trent-Severn Waterway, you'll enjoy the perfect balance of country living with amenities close by. Your rural retreat awaits - endless potential, unmatched tranquility and room to live the life you've imagined. (id:59743)
Royal LePage Proalliance Realty
8 - 645 Whitaker Street
Peterborough East, Ontario
Move-In Ready Condo in Desirable East City! This bright, refreshed ground-level condo is the perfect blend of comfort, convenience, and community living! Located steps from the Rotary Greenway Trail, Ashburnham Village, and the Otonabee River, you're minutes from shops, cafes, Rogers Cove Beach and more. Freshly painted Brand new carpet. Spacious layout 850 sq. ft. 1 bed + large den (great office or guest space) Eat-in kitchen and laundry room with storage, private patio with direct outdoor access many upgrades truly turn-key! Enjoy life in a friendly, well-managed condo community with condo fees covering water, sewer, snow removal, and exterior maintenance. New windows & doors (2022) already done! Walk to golf, trails, and everything East City has to offer. Don't miss this opportunity! (id:59743)
Royal LePage Frank Real Estate
00 South Shore Road
Greater Napanee, Ontario
Welcome to the south shore of Hay Bay! A short ferry ride from Prince Edward County and only 35 minutes from Kingston, this affordable building lot is the perfect spot for your new home near the water. It's ideally located, less than a kilometer to the public boat launch, just north of Concession Rd. 3. Look for the Lot 89 sign post. Enjoy life near the water, without the waterfront price tag. This little lot offers big potential for your year-round home or weekend getaway. Don't let it slip away! (id:59743)
Royal LePage Proalliance Realty
1651 Major Oaks Road
Pickering, Ontario
Welcome to this beautifully maintained home located in a quiet, family-friendly neighbourhood perfect for multigenerational living! This exceptional property offers room for everyone with thoughtful design and flexible living spaces. The upper level features 4 generously sized bedrooms, including a spacious primary suite with a 4-piece ensuite (soaker tub + separate shower) and a large walk-in closet. An oversized family room with gas fireplace offers the perfect gathering space for the whole family.The main floor boasts a combined living and dining room for hosting large family events, a spacious eat-in kitchen with walk-out to the deck, and a cozy family room with a second gas fireplace. Convenient main floor laundry and inside access to the built-in 2-car garage add everyday functionality.The open concept fully finished lower level offers in-law suite potential with a separate entrance (patio door), full kitchen, family room with gas fireplace, dining area, bedroom, 3-piece bath, laundry hook-up, storage room, and cold cellar providing privacy and independence for extended family members.Enjoy a private, fully fenced backyard ideal for kids, pets, or outdoor entertaining. (id:59743)
Keller Williams Energy Real Estate
809 - 1400 The Esplanade N
Pickering, Ontario
Amazing Location! Welcome to this gorgeous 3 bed, 3 bath condo townhome in the sought-after Town Centre neighbourhood of Pickering. Freshly painted and featuring new laminate flooring throughout, this move-in-ready.home greets you with a bright and open main floor boasting sunny southern exposure. The spacious living room includes a cozy gas fireplace and a walk-out to your private terrace perfect for your morning coffee, evening relaxation or family bbq with a natural gas bbq hook-up. The layout flows seamlessly into the dining area and open-concept kitchen, ideal for entertaining. The second floor offers two generous sized bedrooms, a full bathroom, and a versatile loft space perfect for a home office or reading nook. The third level is your private primary retreat, featuring an oversized bedroom, a 4 piece ensuite with whirlpool tub and separate shower, and a large walk-in closet. A spacious storage room adds extra convenience. This unit include 2 tandem underground parking spots, a locker for added storage, The building has a car wash in the parking garage. Walking distance to the library, recreation centre, Pickering Town Centre, Pickering Go Station, public transit, great schools, shopping and restaurants. Close to Hwy 401/407. (id:59743)
Keller Williams Energy Real Estate
38 Aletha Drive
Prince Edward County, Ontario
EXIT TO THE COUNTY! Wellington on the Lake Adult Lifestyle, Freehold. This impeccably cared for all Brick, Modular Built Royal home situated on a large corner lot will not disappoint. The vaulted foyer leads to the spacious dining and living rooms, with gleaming hardwood floors and high coffered ceilings and a bay window that overlooks the back yard. The spacious kitchen is bright and equipped with plenty of cupboards and counters. The far end of the kitchen gives you enough space for a roomy breakfast nook that leads to a lovely south facing deck. The main floor laundry area leads to the attached double car garage. The large primary suite includes a huge walk-in closet and a spacious five-piece bath. The second bedroom/sitting room sits at the front of the home so both rooms are private. The home has many accessibility features including a wide hall and doorways. The property also has an inground irrigation system. The lower level has full-height ceilings and windows suitable for 2 additional bedrooms and a family room, equipped with a 3 piece bath. The monthly fee is $211.69 and covers use of the community centre and amenities, garbage/recycling, year-round road upkeep and care of all common areas. Amenities include heated pool, tennis/pickleball court, community hall, home monitoring and much more. Be as busy as you would like, join numerous clubs, easy access to enjoy the Millennium Trail or the Wellington Golf Course. Visit our world-renowned beaches or the surrounding award-winning wineries, eateries and breweries. Come, EXIT to the County! (id:59743)
Exit Realty Group
