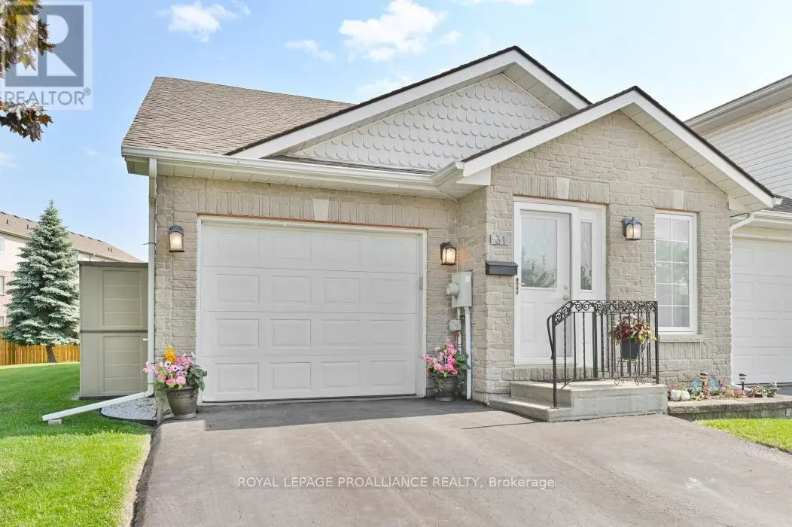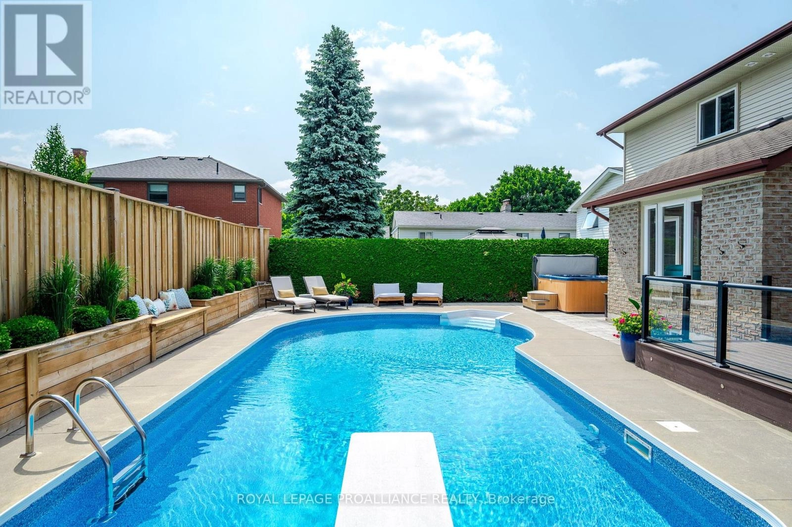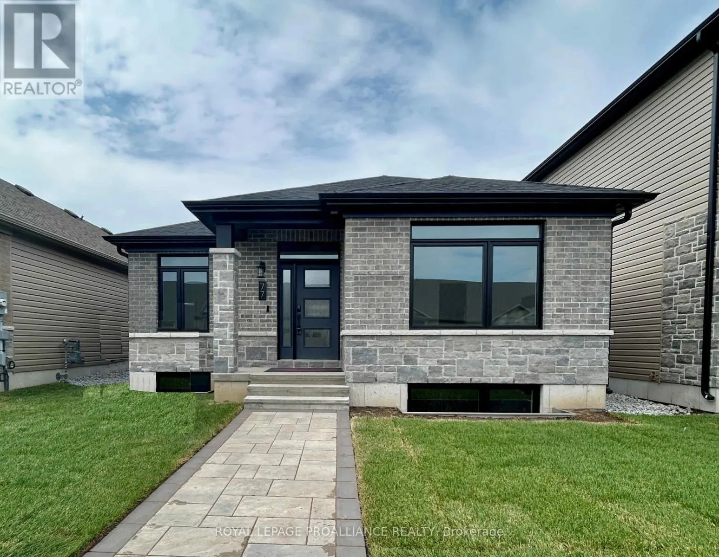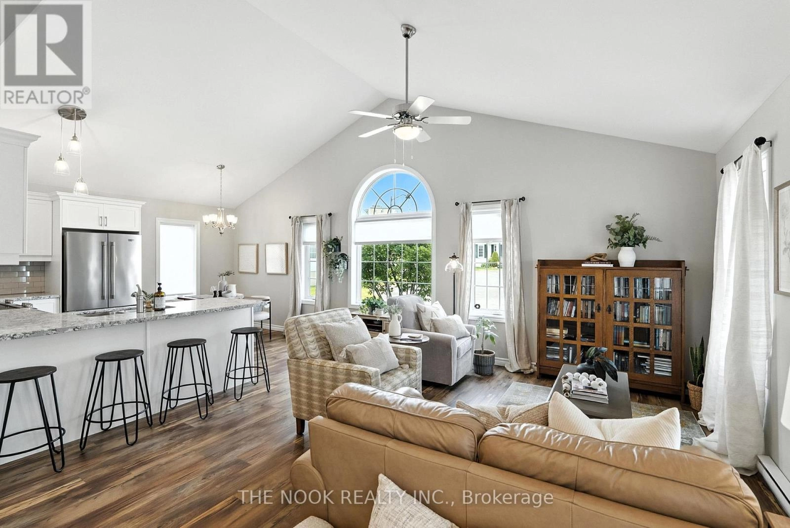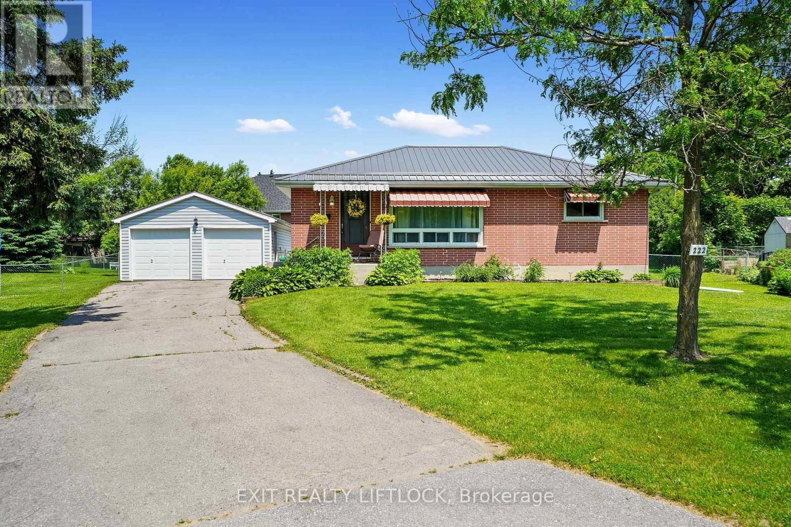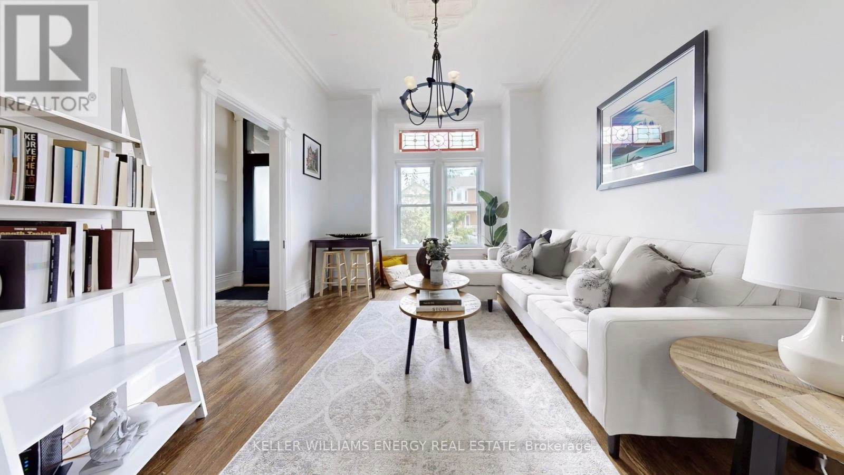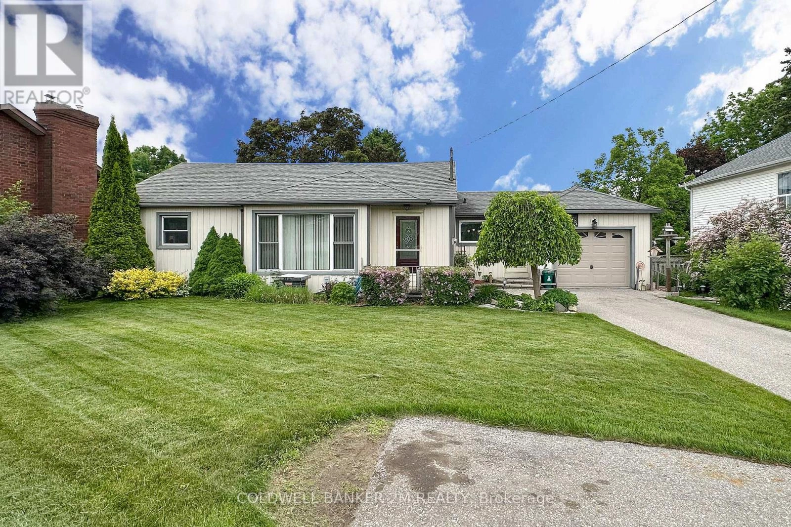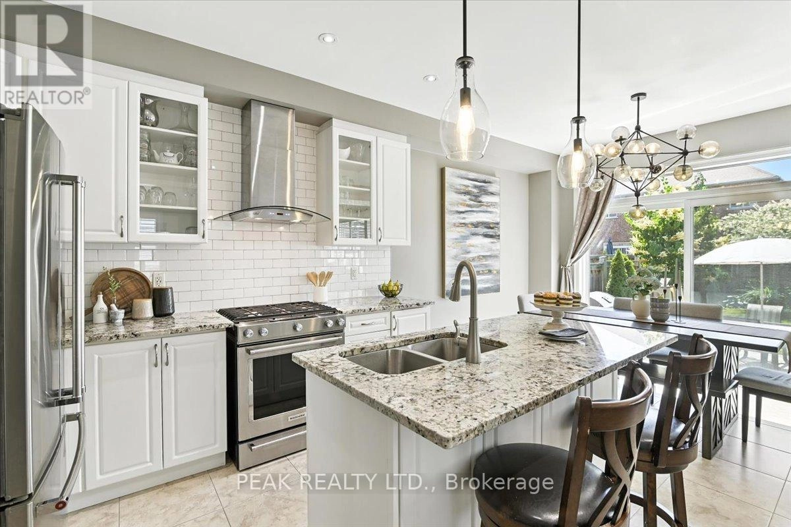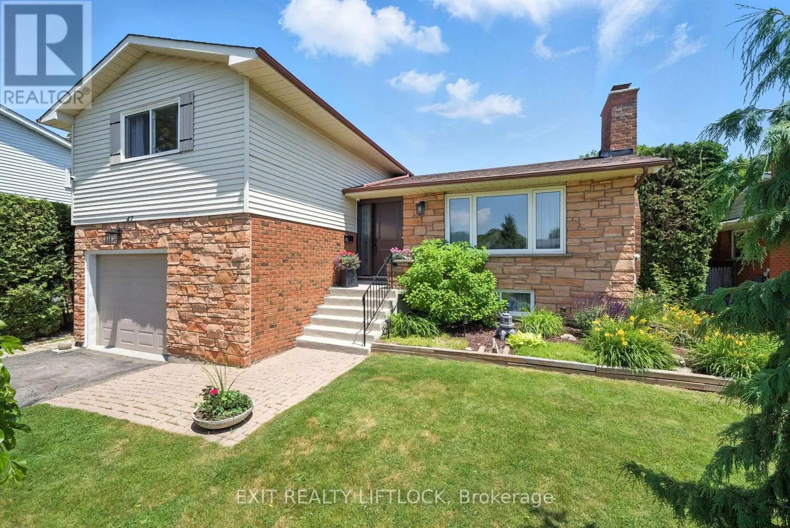31 Alder Court
Belleville, Ontario
This lovely end-unit townhouse is situated on a quiet cul-de-sac, with a large lot, and having 4 bedrooms and 3 baths, and is move in ready. The large entry way has garage access to your 1 car garage, and leads you to a nicely laid out kitchen with lots of cupboard space, a built-in dishwasher, with an open concept dining/living room. The patio doors lead you to a large 12 x 20 foot, two-tiered and partially covered deck which over looks your private yard, the perfect spot for relaxation or entertaining. The master suite has a 4PC ensuite bath, a large closet, and the 2nd bedroom on the main level comes with a large closet as well. The laundry is also on the main floor for your convenience. The lower level is completely finished with 2 large bedrooms, a 3PC bath, and lots of storage space as well. This unit was built with a double wide driveway, which most units here don't have. This ideal location has neighborhood walking trails, public transit, and is close to shopping, schools and restaurants. (All Appliances Included). Come have a look you won't be disappointed. (New Furnace and A/C - 2018, Washer and Dryer - 2020, and New Dishwasher - 2025)! (id:59743)
Royal LePage Proalliance Realty
7 Bloomsgrove Avenue
Port Hope, Ontario
Iconic Circa 1928 home located on one of the most Iconic streets, steps away from the Iconic downtown, in one of the most Iconic small towns in all of Ontario - Welcome to 7 Bloomsgrove Avenue. This stunning 4 bedroom, 2-bathroom home has been facelifted, remodeled and renovated to revitalize and transform in just a short couple of years. Many original features still remain: baseboard, trim, casing, crown moulding, pocket doors and hardwood flooring (hardwood/maple/pine) re-exposed and refinished. Enter the home through the traditionally covered front porch and instantly be blown away by the classic layout with the well-appointed, newly updated kitchen straight ahead with the formal living room and dining rooms in your peripheral. Separated by original pocket doors and showcased by the spectacular oversized original baseboards, trim and resurfaced and refinished hardwood floors. Located off the dining room is a warm office space tucked away at the rear, with a 2-piece powder off to its side. Continue through the remodeled kitchen with cupboards professionally painted, new Stainless-Steel Appliances and tiled backsplash to the back porch/sunroom space overlooking the serene backyard space and newly installed deck. Seeing is believing with this main floor masterpiece! Upstairs the second level provides more breathtaking memories with 4 generously sized bedrooms and a full 4-piece bathroom (with Laundry Shoot & Hidden Closet), all highlighted by the original pine and maple floors. Quite possibly, the X-Factor of this showstopper, is the 3rd floor loft/attic space that presents ample possibility for the creative genius and new owners. Not to be forgotten is the fabulous lower-level family space complete with cozy gas woodstove as well as ample storage and workbench utility room. Perfectly positioned to enjoy everything Port Hope. Steps away from Downtown, Shops, Restaurants, Lake Ontario, Beaches, Trails, Parks, Trinity College, Schools, Ganaraska River, and much more! (id:59743)
Exp Realty
2112 Lorraine Drive
Peterborough North, Ontario
POOL. HOT TUB. FAMILY-FRIENDLY LAYOUT. WELCOME TO LIFE AT 2112 LORRAINE DRIVE. If you're a homebody at heart, this one might be your dream. Stylish, functional, and designed for real life; this thoughtfully updated two-storey in University Heights offers room to grow, space to gather, and a backyard that makes you want to stay put. Whether you love to entertain or just love being home, this one does both perfectly. Set on a beautifully landscaped lot, with over 3,000 sq ft of finished living space (including the lower level), this home features 4 bedrooms, 3.5 bathrooms, a brand new mudroom/laundry area, and a fully finished basement with a wet bar, gym/studio space, and flexible zones for guests, work-from-home life, or the kids to hang out. Natural light pours through large windows, and every room blends everyday function with warmth and ease. The backyard is a showstopper - private and manicured, complete with an in-ground pool, hot tub, and space to entertain, relax, or just enjoy life outside. Set in one of Peterborough's favourite neighbourhoods, University Heights is a true community. Tree-lined streets, manicured lawns, and neighbours who look out for one another; there's a genuine pride of ownership here. You'll enjoy quick access to trails, a neighbourhood park, the Riverview Park + Zoo, and a coveted school district that makes this location as practical as it is beautiful. This isn't just a move-in ready house - its a home made for everyday life, special moments, and everything in between. Welcome home to 2112 Lorraine Drive. (id:59743)
Royal LePage Proalliance Realty
77 Athabaska Drive
Belleville, Ontario
Looking for a fabulous low maintenance bungalow complete with income potential? This spacious 1589 sq.ft. three bedroom bungalow features a 582 sq.ft. separately metered one bedroom apartment above the garage. The stunning main home includes a spacious primary suite with four piece ensuite bathroom and walk in closet, two additional bedrooms, main bathroom, main floor laundry and a fabulous kitchen overlooking the dining area and living room complete with natural gas fireplace. Just off the Dining Area you will find access to the spacious fenced private courtyard, perfect for enjoying your morning coffee or catching up with friends and family. The secondary dwelling is separate from the main home and accessed from the side elevation of the garage to ensure privacy. (id:59743)
Royal LePage Proalliance Realty
2101 - 300 Croft Street
Port Hope, Ontario
Welcome to 300 Croft Street #2101. Nestled in the sought after Croft Garden Home Condominiums, this 2 bedroom, 2 bathroom residence is located in the town of Port Hope, just a 5 minute drive from the charming downtown area, known for its vibrant community, amazing shops and restaurants. This home features beautiful cathedral ceilings and an open concept design with luxury vinyl flooring and new light fixtures, creating a flow between living spaces. The kitchen is a highlight with stainless steel appliances, quartz counters and a convenient breakfast bar. Both bedrooms boast vinyl floors and spacious double door closets. The main floor bathroom features quartz counters with clean white cabinetry. A dedicated laundry room ensures convenience and ample storage. For outdoor enjoyment, the home provides a quiet and private porch and retractable screen door perfect for spring, summer, and fall evenings! Lots of visitor parking and mailboxes are just steps away. The property's close proximity to the 401 ensures easy commuting. (id:59743)
The Nook Realty Inc.
222 Collison Crescent
Peterborough South, Ontario
This beautifully maintained brick bungalow sits proudly on a spacious pie-shaped lot in a quiet, established neighbourhood just minutes from highway access yet tucked away enough to offer daily peace and privacy. Thoughtfully cared for and truly move-in ready, the home welcomes you with a bright, airy layout that feels instantly comfortable. With natural gas service and a durable steel roof, it's built for both beauty and long-term ease. Step outside to a fully fenced backyard a private oasis with space to relax, garden, or entertain. Imagine unwinding on the deck as the sun sets, casting golden light across your own quiet slice of paradise. Additional features include a detached double-car shop with its own hydro panel, three handy storage sheds, and generous outdoor space that offers both functionality and flexibility. While perfect in its current form, the size and shape of the lot also present future potential for those considering expansion or creative additions. A rare and wonderful blend of comfort, space, and location ready to welcome you home. (id:59743)
Exit Realty Liftlock
206 - 19b West Street
Kawartha Lakes, Ontario
Discover luxurious waterfront condo living just minutes from downtown Fenelon Falls. This stunning unit offers breathtaking views, premium amenities and the convenience of an underground parking space with EV Charger. Enjoy the vibrant condo lifestyle with access to exclusive amenities, all while being close to charming shops, dining and outdoor activities. Experience comfort, style, and waterfront serenity. Fenelon Lakes Club Clubhouse is now Open. Future amenities include outdoor swimming pool, games room, tennis court, private beach, 100 feet boat dock. Very short drive to golf course, spa and downtown Fenelon Falls. (id:59743)
RE/MAX All-Stars Realty Inc.
511 Perth Avenue
Toronto, Ontario
Behold a noble home of such refinement, one might confuse it for a mini Buckingham Palace if Buckingham had better lighting and TWO parking spots. (Yes, 2. In Toronto. Gasp.) Step through the grand front door and into a stately hallway whispering tales of candlelit banquets and awkward small talk. To the left a royal parlour adorned with crown mouldings, a medallioned chandelier, and windows crowned in stained glass, a true mark of taste, if not direct royal lineage. Beyond lies the dining hall, where feasts and dessert debates await. But the true crown jewel? The kitchen. Bathed in sunlight and armed with stainless steel appliances. Subway tiles rumoured to be laid by Garyangelo, Michelangelo's lesser-known brother who chose backsplash glory over ceiling fame, and a butcher block island for slicing crumpets and plotting world domination. Enter Sir Charles, the dishwasher: silent, loyal, and never misses a spot. Ascend to the sleeping quarters where the sun-kissed primary chamber faces the front gardens, offering dreams filled with quiet luxury. Two more bedchambers await, one with built-ins for storing scrolls and treasures, the other for guests, heirs, or banished snorers. Then...the bathroom. A sanctuary with a clawfoot tub, so resplendent you may find yourself composing sonnets mid-soak. A temple of tilework, so intricate, so divine, it may have been laid by the hands of Renaissance angels or at least someone with extreme attention to grout lines. Below, the unfinished basement holds your storage dreams and your laundry (which Charles politely declines). And in a land riddled with parking woes, rejoice! For this estate grants thee two drama-free, chariot-ready parking spots. A gift from the heavens (or the city bylaws either way, we thank them). Near the Junction, High Park, TTC, and the long-prophesied Smart Track. Long live the crown mouldings. Long live the tilework. And above all. Long live Charles. (id:59743)
Keller Williams Energy Real Estate
2604 Prestonvale Road
Clarington, Ontario
Welcome to 2604 Prestonvale Road, Nestled in a Wonderful, Family Friendly Neighbourhood in Courtice. This Charming 3+2 Bedroom Bungalow sits on a Spacious Lot with a Large Driveway, Offering Plenty of Parking. The Main Floor Features a Bright and Open Layout, Including a Large Eat-in Kitchen that Flows Seamlessly into the Family Room with a Walkout to the Deck and Private Backyard - Perfect for Entertaining. There's also a Spacious Living Room. The Primary Bedroom boasts a Large Closet and Access to a Two Piece Ensuite. Two Additional Bedrooms on the Main Floor are Generously Sized, each with large Windows and Ample Closet Space. The Finished Basement Offers Incredible Versatility with an Open Concept Kitchen, Dining and Living Area, Two Additional Bedrooms, a Full Bathroom, and Ample Storage Space. A Convenient Walk-up Provides Access to Both the Front and Back Yards, Enhancing Accessibility. Outside, you'll find a Single Car Garage, ideal for Parking or those who love to Tinker. Perfectly Located near Amazing Schools, Shopping, Restaurants, and Quick Access to Highway 2, 401 and the 418. This is an Amazing Opportunity to Live in a Beautifully Maintained Home in a Prime Location. Don't Miss Your Chance to call this Exceptional Property Home! (id:59743)
Coldwell Banker 2m Realty
2508 Standardbred Drive
Oshawa, Ontario
The Perfect Blend of Style, Space & Location! Beautifully upgraded 3-bedroom, 3-bathroom home in a sought-after, family-friendly neighbourhood! This sun-filled, move-in-ready property features a spacious layout with hardwood floors, California shutters, and a cozy gas fireplace in the living room. The large eat-in kitchen boasts granite countertops, a centre island, and stainless steel appliances - perfect for entertaining.The finished basement offers additional living space with a sitting area and versatile room for a home theatre, gym, or kids zone. Step outside to a fully fenced backyard oasis complete with a pergola, vegetable garden, and serene seating area.Close to top-rated schools, parks, shopping, transit, and Hwy 407this home truly has it all! (id:59743)
Peak Realty Ltd.
47 Martindale Street
Oshawa, Ontario
Spacious 4-Level Side Split in the Family-Friendly Donevan Neighbourhood! A well maintained and thoughtfully laid out 4 level side split offering space, comfort, and versatility for growing families. This 3 bedroom, 2 bathroom home features a bright main floor with a kitchen that opens to the living area with a charming half wall, plus a dedicated space for dining. Upstairs, you'll find three spacious bedrooms and a full bathroom - perfect for family living. Step down to the cozy family room with a walk-out to a private backyard oasis, ideal for kids to play or summer entertaining. This level also includes a second bathroom and convenient access to the attached single-car garage. Down another level is a versatile bonus room, great for a home office, playroom, teen hangout, or future 4th bedroom. You'll also find the laundry, utility area, and an impressive full-length storage space under the family room - perfect for all your seasonal and extra belongings. The exterior is beautifully landscaped with low-maintenance perennial gardens, offering year-round curb appeal and a welcoming feel. Located close to schools, transit, and major highways, this home checks all the boxes for location, layout, and family functionality. Don't miss your chance to plant roots in a well-established neighbourhood. (id:59743)
Exit Realty Liftlock
1641 County Road 13
Prince Edward County, Ontario
Welcome to the epitome of luxury and exclusivity in Prince Edward County. Commanding far reaching views over the picturesque waters of Prince Edward Bay, this Bauhaus-inspired property enjoys one of the most sought-after and exclusive locations in the region. Properties in this neighbourhood are limited and rarely come onto the market. Surrounded by 43 acres of managed forest, gorgeous landscaped grounds and with over 400 feet of water frontage, a beautiful pool mirrors the lake with its own shimmering blue hue, the infinity edge blending with its surroundings. Views from the home and grounds are enhanced by the peace and quiet of the private setting with abundant natural wildlife. Inside, sleek and stylish interiors utilizing the finest of materials, are equally magnificent and ideal for entertaining. Arranged effortlessly over two levels you are greeted by a light-filled double height entry with the most awe inspiring 180 degree lake-scape that instantly releases daily worries from bustling city life. Five bedrooms and seven baths ensure ample accommodation. All bedrooms capture their own unique views of the vibrant setting through floor-to-ceiling, wall to wall windows and include spa-inspired ensuites. The primary wing is its own haven, offering a sanctuary within the home when hosting family and friends. Perfect for gatherings, the stylish and cleverly designed kitchen, well equipped with high-end appliances, has a multitude of functionality with its own private courtyard, and can be part of the party with those breathtaking views or closed off entirely from the grand living and dining rooms. An oversized congregation island in front of the kitchen serves well all hours of the day. Elegant entertaining terraces, balconies, and a dock all luxuriating in the privileged setting, offering additional places within this oasis to unwind. Close to numerous restaurants and renowned destinations in The County, this coveted recreational escape is one-of-a-kind in Ontario. (id:59743)
Chestnut Park Real Estate Limited
