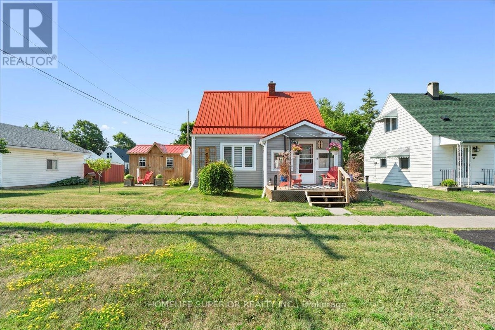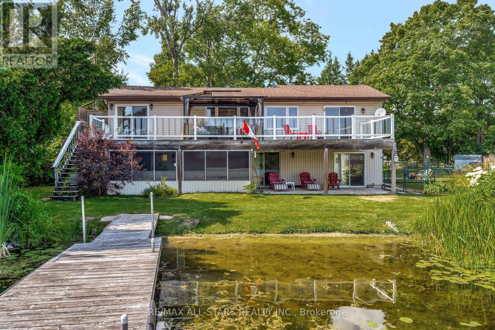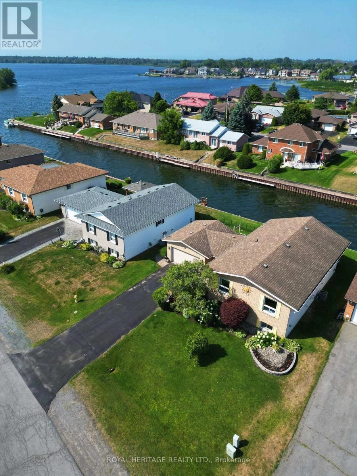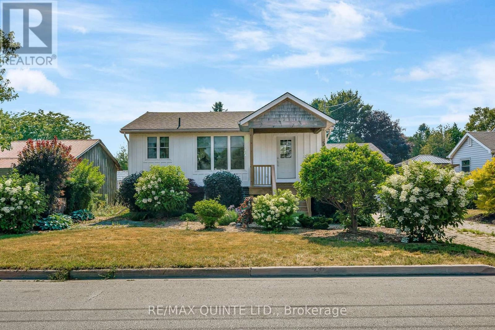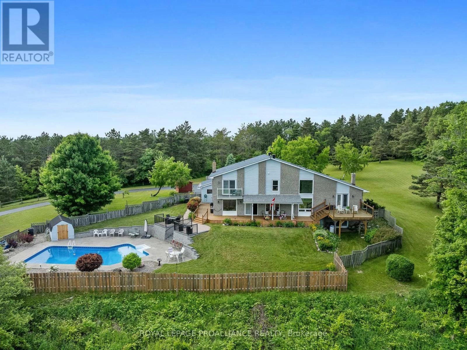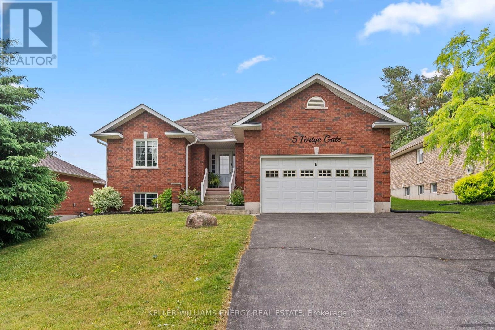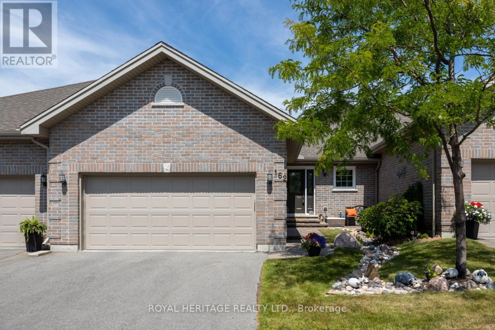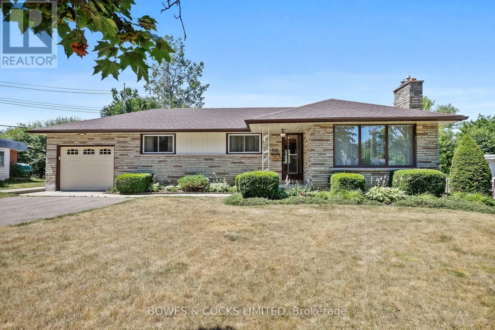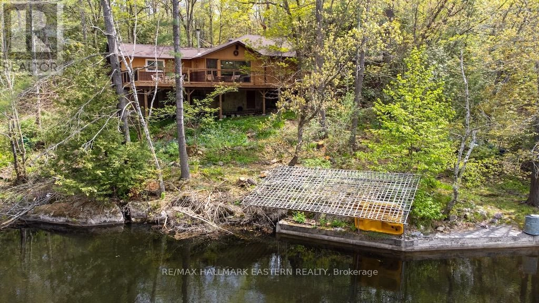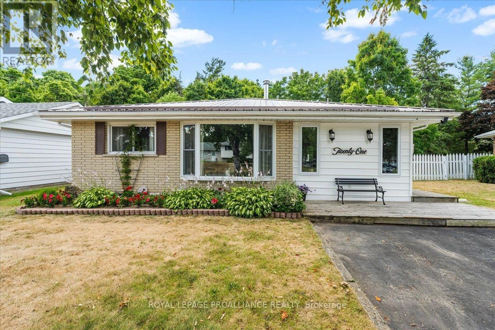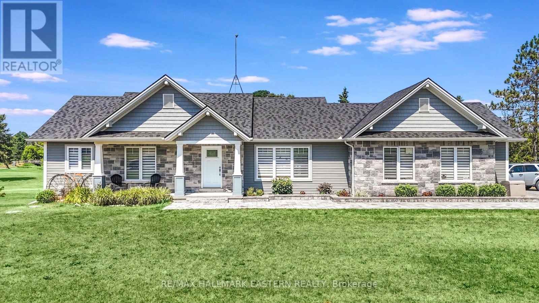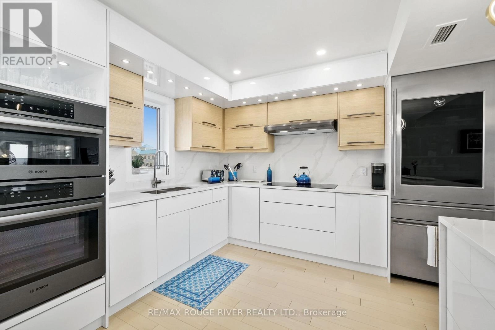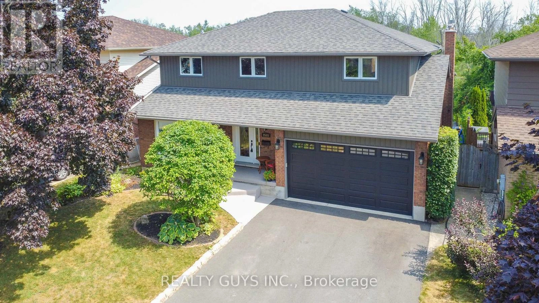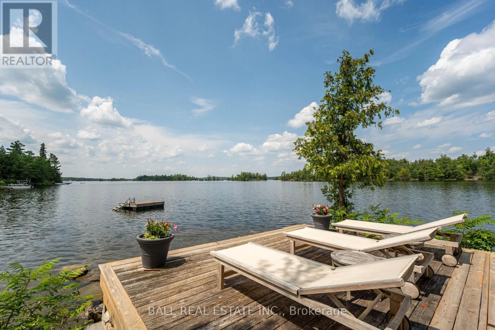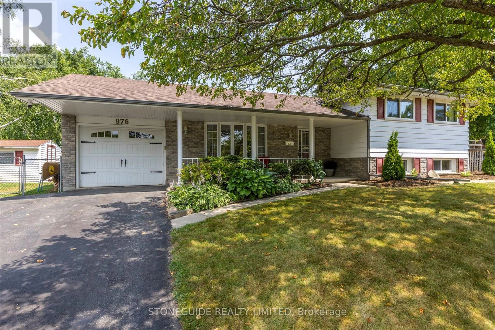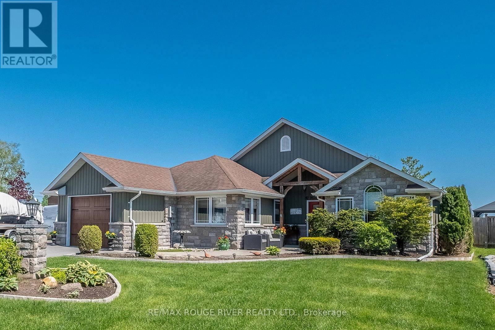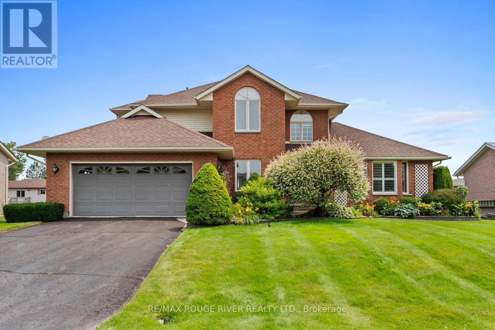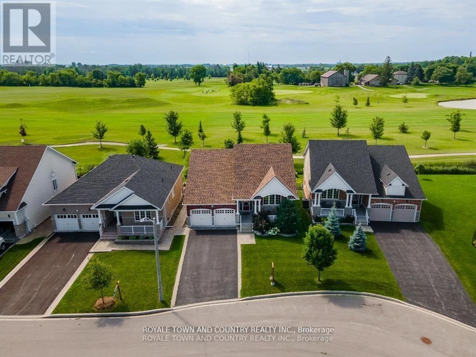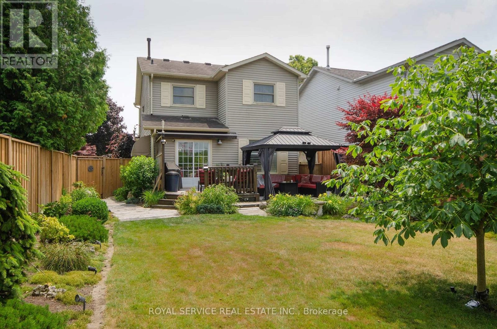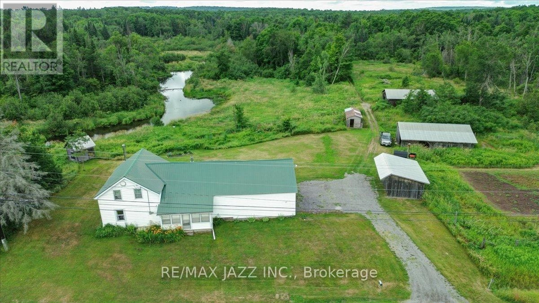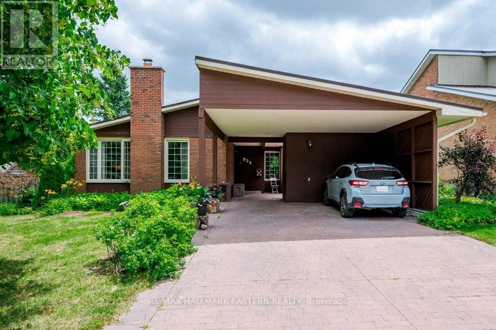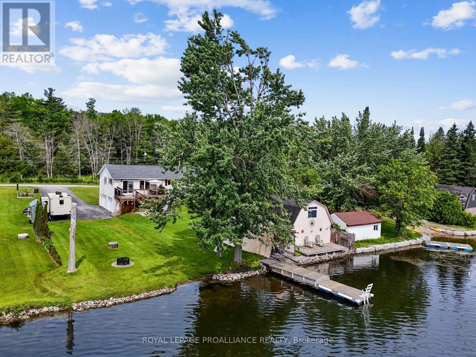196 First Street
Trent Hills, Ontario
Cute, cozy & homey 2 bedroom, 1 bath home in Campbellford. This home offers an open concept kitchen, living room & dining room with main floor laundry. Many upgrades including siding, metal roof, decks (front & back), insulation in the attic, kitchen & bathroom. This home is close to downtown with all your shopping needs. Close to hospital, doctors & schools! (id:59743)
Homelife Superior Realty Inc.
16 Fire Route 122
Trent Lakes, Ontario
Welcome to 16 Fire Route 122 in beautiful Trent Lakes your chance to live the waterfront dream on the Trent Severn Waterway! This charming 3-bedroom, 2-bathroomhome sits on a serene bay off Pigeon Lake and offers the ideal blend of comfort, space, and access to nature. Inside, the spacious eat-in kitchen is thoughtfully designed with abundant cabinetry, counter space, and room to gather the entire family. Walk out from the kitchen or the primary suite to the large deck that overlooks peaceful waters perfect for your morning coffee or evening unwind. The main floor also features a stylishly updated 3-piece bathroom, convenient laundry, and three generously sized bedrooms. Downstairs, enjoy a cozy family room with propane fireplace, walk-out to a sun-drenched 3-season sunroom, space for a home gym, interior garage access, and a large welcoming foyer. Outside, enjoy a wade-in waterfront area, dock for a small boat, and a fire pit for starlit evenings. Just minutes to Bobcaygeon for restaurants, shops, parks, and more this is the perfect year-round home or cottage getaway. Don't miss this incredible opportunity to get into a waterfront property on the Trent Severn! (id:59743)
RE/MAX All-Stars Realty Inc.
3 Wendys Lane
Brighton, Ontario
Welcome/Bienvenue to 3 Wendy's Lane in Brighton. If you're seeking a peaceful waterfront retreat in a fantastic community, look no further. The raised bungalow features a generously sized ground-level entrance, providing access to the fenced area of the yard, and also with direct access to the garage. Upstairs, the main floor offers a dining and living room with lovely views of the canal. A patio door from the living room leads out to the covered deck. The kitchen is bright, tidy, and offers ample storage space. On the main floor, you will also find a spacious primary bedroom and a second bedroom, both filled with natural light, as well as a full bathroom. The basement includes a family room with a gas fireplace, ideal for enjoying cold evenings. There are 2 bedrooms on the lower level, along with a full bathroom that has a walk-in shower. All carpets have been updated in the basement, except in the 4th bedroom. If you don't want to keep everything in the garage, you'll love the enclosed storage space the basement offers. Wendy's Lane offers water access and a private dock on the canal that leads into the beautiful Presqu'Ile Bay, providing access to intercoastal waters to Kingston and beyond. The association maintains all neighbourhood canals for just $180 per year, which includes canal weeding and navigational markers leading to the Bay. Could it be / Est-ce que ca pourrait etre votre... Home Sweet Home? (id:59743)
Royal Heritage Realty Ltd.
55 D'arcy Street
Cobourg, Ontario
Beautifully renovated home with water views & backyard oasis in Cobourg. This stunning open-concept home offers modern living just steps from the water in one of Cobourg's most desirable neighborhoods. The stylish kitchen features contemporary cabinetry, granite countertops, and heated tile flooring, which extends into the main floor 3-piece bath. Rich hardwood floors flow throughout the main level, including the bright dining area that walks out to a spacious deck. The fully finished basement boasts soaring 10-foot ceilings, a luxurious 4-piece bathroom, and a versatile layout. It currently includes one large bedroom, plus an additional room ideal as a home office, gym, or potential second bedroom. Step outside to your private backyard retreat, complete with a new inground pool (2022), hot tub, and interlock patio - perfect for relaxing or entertaining. The fully fenced yard offers privacy and security for family and pets. Additional features include a single-car attached garage, interlocking brick driveway with parking for three vehicles, and an asphalt roof (2017). Enjoy the convenience of walking distance to Cobourg Beach, Soccer and baseball fields across the street and downtown! (id:59743)
RE/MAX Quinte Ltd.
748 County Rd 26
Brighton, Ontario
Discover the perfect balance of country charm and modern comfort in this beautifully upgraded, custom-built home. Featuring 3 spacious bedrooms and 3 full bathrooms, this property offers four walkouts that showcase stunning panoramic views of Lake Ontario, filling your home with natural light and peaceful scenery. The generous kitchen is designed for both daily living and entertaining, offering plenty of cabinets for storing cookware, utensils, and pantry essentials, along with a large island perfect for gathering family and friends. Step outside to your private sanctuary - an inviting inground pool area accented with tasteful stonework and multiple comfortable seating spaces, perfect for relaxing or hosting memorable gatherings. Set on over 37 acres of versatile land, this mixed-use estate includes a spacious barn, a tranquil pond, and endless possibilities. Whether you dream of farming, recreation, or simply a quiet retreat, this property provides a canvas for your vision. Additional Features Include: Brand-new roof installed in 2025 with transferable warranty for peace of mind Exceptional custom craftsmanship throughout every corner of the home Conveniently located close to Hwy 401 and just minutes from town amenities This isn't just a house its a lifestyle waiting to be embraced. (id:59743)
Royal LePage Proalliance Realty
5 Fortye Gate
Peterborough West, Ontario
Tucked away in a peaceful, well-maintained West Peterborough neighbourhood, this beautifully kept 2+2 bedroom, 3-bathroom home offers a perfect blend of comfort, style, and functionality. With a smart layout and generous living spaces, it's ideal for families, downsizers, or anyone seeking a move-in-ready home in a serene setting.The main level features elegant hardwood flooring, a spacious open-concept living/dining area with a cozy fireplace, and a bright eat-in kitchen with granite countertops, ample cabinetry, and sliding glass doors leading to a private backyard ideal for outdoor dining or quiet relaxation. Pocket doors between the kitchen and living room add extra privacy and charm.The primary suite is a true retreat with a luxurious 6-piece en-suite, including a bidet, soaker tub, and separate shower. A second bedroom and full bathroom complete the main floor. The fully finished lower level offers stylish LVP click flooring, two additional bedrooms, a 3-piece bathroom, a gas fireplace, and a versatile rec room perfect for guests, teens, or multi-generational living. With three full bathrooms, a flexible floor plan, and quality finishes throughout, this home suits a variety of lifestyles. Close to parks, schools, shopping, and amenities, it offers suburban comfort with city convenience in one of Peterborough's most desirable areas. Extras: In ground sprinkler system, water softener system, garage door opener with 2 remotes, beautiful perennials, new furnace with flow through built in humidifier (2024) , electric chair lift with new battery, wheel chair lift in garage to kitchen, custom home, oversized lot with double car oversized garage, all toilets have been upgraded to high efficiency. Brand New Washer & Never Used Dryer (id:59743)
Keller Williams Energy Real Estate
162 - 301 Carnegie Avenue
Peterborough North, Ontario
Welcome to your new EASY LIVING HOME, Suite 162, 301 Carnegie Ave, a beautifully crafted ALL BRICK home WITH GARAGE THAT FITS 2 CARS, in the sought after Ferghana condominium complex, where all living is on ONE FLOOR. Live in a PARK LIKE SETTING with mature trees and beautiful perennial flower gardens where LAWN CARE and SNOW PLOWING IS DONE FOR YOU! This prime north-end location offers the perfect blend of elegance and convenience. Direct entry to your home from a 2 CAR GARAGE, with a powder room close by. Step inside to a BRIGHT AND AIRY, open-concept living, kitchen and dining area, with maintenance free HIGH END VINYL TILE FLOORING. Featuring a modern kitchen with WHITE CUPBOARDS and tons of peninsula counter space with bar stools and a cupboard designed for easy access to the dining area. This kitchen is a CHEF'S DELIGHT with a spice rack drawer and a baking sheet cupboard, and an outlet in the peninsula for ease of access. Patio doors bring in lots of light and open to an EXTENDED DECK area where you can retreat with coffee in hand for peace and quiet, enjoying the sounds of nature. The main floor primary bedroom suite is spacious with lots of closet space, and a well designed ENSUITE BATHROOM, and MAIN FLOOR LAUNDRY with full size washer & dryer. A wide staircase leads to the FULLY FINISHED BASEMENT which boasts high ceilings. There is an additional bedroom with a large closet, and a 4 piece washroom to provide your guests with a private getaway, and a large family room and GAS FIREPLACE to keep you warm, even if the power goes out. A large office/storage area provides your home with function and style that is easy to maintain, so that you can enjoy life and relax in style. Renowned Builder TRIPLE T built this easy living home. (id:59743)
Royal Heritage Realty Ltd.
102 King Street W
Kawartha Lakes, Ontario
WOW! Welcome to 102 King Street West in the charming village of Omemee - Built in 2019, this modern 3-bedroom, 2+1 bathroom Colorado Bungalow offers the perfect blend of style and functionality. The kitchen and living room has an open-concept design. The spacious kitchen offers quartz countertops and a walkout to the side deck which has a natural gas hook-up for ease of hosting summer BBQ's. The basement has been thoughtfully finished with a large family room, recreation room and 3 piece bathroom, providing extra space for a variety of things like family gatherings, a play space for the kids, or a home gym. The fully fenced yard and new composite deck provides plenty of space to play, garden, or relax. This home has many luxuries of in town living including municipal sewers, heated with natural gas, a private well, plus an electric car charger in the attached double car garage, as an added benefit. Walking distance to everything that Omemee has to offer, including Scott Young Public School, a quick commute to the City of Peterborough and Lindsay. With contemporary finishes, a generous lot, and a peaceful small-town setting, this move-in-ready home checks all the boxes! (id:59743)
Century 21 United Realty Inc.
905 Glenholme Avenue
Peterborough North, Ontario
Charming 3 Bedroom Home in Prime North End Location. Welcome to this lovely bungalow tucked away on a quiet dead-end street in the sought after North End. Lovingly cared for by the same family for 47 years, this home offers comfort, space, and curb appeal with its manicured gardens and timeless angel stone exterior. Step inside to a spacious living room centered around a cozy gas fireplace, perfect for relaxing evenings. A separate formal dining room provides a great space for entertaining. The bright, eat-in kitchen was significantly expanded with a rear addition in 1999, which also includes a heated, four-season sunroom, ideal for year-round enjoyment. The main floor features three comfortable bedrooms and a 4 piece bathroom complete with a Jacuzzi tub. Downstairs, the fully finished basement offers a large rec room, a den with wall-to-wall storage, a dedicated craft room, a generous laundry area, and a 3 piece bathroom, plenty of room for the whole family to spread out. Outside, enjoy the fully fenced backyard that backs directly onto Highland Heights Elementary School. No rear neighbours! A single attached garage and proximity to all major amenities make this home as practical as it is charming. A rare find in a quiet, family-friendly neighbourhood. Don't miss your opportunity to make this home your own. (id:59743)
Bowes & Cocks Limited
3566 Rock Crossway Lane
Selwyn, Ontario
In beautiful Burleigh Falls on Stoney Lake is 3566 Rock Crossway Lane. This year-round home or cottage is 3+1 bedrooms, 2 bathrooms with a detached 2 car garage. Featuring a loft and 1 bedroom, 1 bathroom bunkie for additional living space and privacy. There is an unfinished basement with a utility room and a walkout to a large new deck overlooking the water. The home has a propane furnace, a gas fireplace and a wood stove for added ambiance and comfort. The main floor features a 4-piece bathroom, and a laundry room. Recent upgrades include a brand-new deck, brand-new roof, freshly painted and upgraded flooring. (id:59743)
RE/MAX Hallmark Eastern Realty
21 Coulter Crescent
Quinte West, Ontario
Meticulously maintained 3 bedrooms, 2 bath backsplit located on a quiet street in a good family neighbourhood in west end of Trenton. Walking distance to schools and shopping, only 10 minute drive to CFB, 401 for commuters. Main floor living room with gas fireplace and patio doors to large deck. Grand size dining room with fireplace , updated kitchen with soft close feature, newer appliances and a cozy seating area for ease of entertaining family and friends. Basement has rec room/office, workshop , laundry area and convenient walkout to backyard. Nat. gas heat, central air , hardwood floors, metal roof,24 ft above ground pool, fully fenced private backyard with gate to park behind. Great curb appeal with double paved driveway and beautiful gardens. This property offers the perfect blend of comfort and convenience. (id:59743)
Royal LePage Proalliance Realty
1557 Frankford -Stirling Road
Quinte West, Ontario
Welcome to your own piece of paradise. On the 16th hole of one of the two 18 hole courses offered at Oak Hills Golf Club and just minutes from the Trent River and Sager Conservation Area. This modern newly built 3+1 bedroom, 3 bathroom bungalow offers the perfect blend of comfort, style, and location. Step inside to a bright open-concept layout featuring a chefs kitchen with stainless steel appliances, luxurious quartz countertops, marble tiled backsplash, ample cabinetry as well as an additional pantry. The large quartz island is ideal for entertaining. The living room impresses with cathedral ceilings, oversized windows that flood the space with natural light, and stunning views of the golf course. The adjoining dining area includes a walkout to a spacious deck perfect for indoor/outdoor living. The primary suite is a serene retreat, featuring a tray ceiling, custom built-in shelving, and a spa-inspired 3-piece ensuite with a walk-in shower. All bedrooms offer breathtaking panoramic views of the surrounding greenery. The mostly finished lower level adds additional living space and awaits your finishing touches. With a large recreation area, stylish dry bar, 2-piece bathroom (with rough in for tub/shower), Bluetooth Maytag washer and dryer, a security camera system, and more beautiful views. Outside, the curb appeal shines with a stone walkway, pot lighting, a 12 x 8 shed and attached double car garage with convenient mudroom entry. Step into a backyard sanctuary designed for both relaxation and entertaining offering over 1,600 sq ft of outdoor living space. Enjoy a multi-level composite deck with tempered, impact-resistant glass panels, an above-ground pool, abundant seating areas, a private garden, and plenty of hidden storage space beneath the deck .Kohler generator ensures peace of mind during power outages! (id:59743)
RE/MAX Hallmark Eastern Realty
406 - 107 Marisa Lane
Cobourg, Ontario
Be inspired in your every day from this impressive corner penthouse, where elevated design meets unmatched views of Lake Ontario and Cobourg's iconic lighthouse. Th private entry hall that offers both functionality and a sense of welcome, this space sets a tone of calm and refinement.As you turn the corner, take in the view! Sunrises and sunsets, sailboats and the rhythm of lakeside life, all enjoyed from your expansive south-facing balcony.Stepping into what will be your open concept living space waiting for warm & cozy nights by the fireplace wrapped in the natural light of a beautiful wall of windows overlooking the harbour. The kitchen, straight from the pages of a design magazine, featuring a waterfall countertop & a suite of top-tier Bosch appliances, including double wall ovens (one with microwave),a 36" induction cooktop, panelled dishwasher, and a Monogram fridge and freezer with glass panel and ice maker.Taking full advantage of this unit's optimal corner location, the views continue from the primary bedroom, which is as functional as it is beautiful with plenty of closet space.The 2nd bedroom offers its own versatility and room for guests, hobbies, or a workspace, complete with ample storage.The oversized, spa-like bathroom was once two, & can be converted again if so desired.Other notable features & upgrades include a generous laundry room with new Bosch washer and ductless dryer, custom closet systems with automatic lighting, Canadian-made engineered hardwood throughout, elegant custom window coverings, detached garage with parking space and option for storage, & new steel balcony door.Recent condo updates include a new flat roof, garage roof & door, and the south-facing windows in the primary bedroom.This rare offering combines resort-style living with the everyday ease of being steps to Cobourg's beach & marina, walking to the heritage downtown, the West Beach boardwalk, and the Ecology Garden all wrapped into one unforgettable address! (id:59743)
RE/MAX Rouge River Realty Ltd.
1370 Dunmanus Drive
Selwyn, Ontario
Here's your chance to own a slice of classic cottage country at an unbeatable value! Nestled on a level, tree-lined lot in the heart of the Kawarthas, this clean, cozy, and cute-as-a-button 2-bedroom cottage on Upper Buckhorn Lake is the perfect summer escape or future year-round retreat. Step inside to find a bright and airy open-concept kitchen, dining, and living space with soaring vaulted ceilings and wall-to-wall windows that flood the room with natural light and showcase breathtaking panoramic lake views. Patio doors lead to a spacious front deck ideal for morning coffee, evening drinks, or simply soaking in the sunshine. The shoreline here is nothing short of exceptional, clean, clear water and a fantastic dock for sunbathing or accessing your water toys from. This is easily some of the nicest frontage on Upper Buckhorn Lake. The large garage can easily be turned into a boathouse. Located on a quiet road, here you can enjoy the peace, privacy, and natural beauty of your surroundings while being just minutes away from the amenities of Bridgenorth, Ennismore and Buckhorn (you can get there by car or boat!). Whether you're looking for a weekend getaway, a family cottage, or a savvy investment in waterfront living, this one checks all the boxes. Don't miss this opportunity to own a true waterfront in the Kawarthas at a price that's hard to beat! Please be aware that there is a $200/year road maintenance fee. (id:59743)
Keller Williams Community Real Estate
2515 Farmcrest Avenue
Peterborough East, Ontario
THE PERFECT FAMILY HOME. WOW, THIS ONE HAS IT ALL. Step inside to the large foyer. Enjoy the open concept, just down the hall experience the incredible GREAT ROOM with amazing Chef's Kitchen, cozy family room and walk out to the massive glassed in sunroom over looking the oasis rear yard with in ground pool, extensive landscaping and protected land behind, also on the main floor is a private living and dining room. Upstairs you will find the huge primary bedroom with walk-in closet and ensuite, plus the 2nd, 3rd and 4th good sized bedrooms plus a 3pc bath. The lower walkout level offers a huge rec room ready for entertaining, a 2 pc bath and a walkout to that incredible breathtaking rear yard. NOW LET'S TALK ABOUT THE AREA. Ready to explore right outside your door? Take a stroll to Beavermead Park's trails, paddle the shoreline, or spend an afternoon at the beach and playgrounds. The local golf course invites a quick round, and visitors will love the iconic LiftLock and Canoe Museum nearby. Close to shopping & amenities, with easy access to Hwy 115, this home blends nature, comfort & convenience. THIS ONE IS A MUST SEE. (id:59743)
Realty Guys Inc.
2429 Julia Shore Road W
Douro-Dummer, Ontario
Lakeside Living at Its Finest Private 2.38-Acre Waterfront Retreat. Welcome to your dream getawaywhere breathtaking views, tranquil waters, and effortless entertaining come together on 2.38 acres of pristine land w/ over 250 feet of private shoreline. Offered for the 1st time in 65 years, this extraordinary 4-season retreat on Stoney Lake captures all-day sun and spectacular sunsets. Enjoy multiple ways to take in the water, including a sandy beach, private dock, boathouse, and the iconic Gin Deck. Surrounded by natural beauty, the property looks out onto Long Islands trees and rockface. Designed to accommodate a large family and guests, the main cottage and additional guest cabin provide both comfort and privacy. The main cottage sits close to the shoreline, offering stunning lake views from nearly every window. A bright sunroom extends the living space and invites guests to gather and unwind, just steps from the water. A beautifully crafted log cabin adds rustic charm and extra accommodations, perfect for extended family or visiting friends. The spacious three-bay garage includes finished sleeping quarters aboveideal as a studio, games room, or private guest suiteand ample storage for vehicles and cottage essentials. Boating enthusiasts will appreciate direct access to the Trent-Severn Waterway, which can take you all the way to Georgian Bay. In winter, enjoy a network of snowmobile trails, cross-country skiing, or a private skating rink on the frozen lake. Local amenities include restaurants, tennis courts, and Wildfire Golf Club. Get involved with the Upper Stoney Lake Association to enjoy organized community events all summer long, including the long-standing USLA Annual Regatta. Whether you're boating, barbecuing, or gathered around the fire, this exceptional property offers space to gather, room to roam, and endless opportunities to create unforgettable memories. (id:59743)
Ball Real Estate Inc.
976 Sydenham Road
Peterborough South, Ontario
Pride of ownership shines throughout this well-maintained 3-bedroom side-split, ideally located in a quiet, family-friendly neighbourhood just minutes from Hwy 115 -- perfect for commuters! The freshly painted main level features a spacious foyer, a bright living and dining room, and a sun-filled kitchen with breakfast bar and direct access to the backyard deck, complete with a natural gas hookup for your BBQ -- ideal for summer entertaining. Enjoy your morning coffee on the charming front covered porch, a perfect spot to relax. Situated on a fully fenced corner lot, the home offers privacy and plenty of space for kids and pets to play safely. The separate rear entrance to the basement adds excellent in-law suite potential with 2 piece bath, rec room and den. Close to schools, parks, and the river for boating or canoeing, this move-in ready home offers both lifestyle and location. Pre-list home inspection report available. (id:59743)
Stoneguide Realty Limited
57 Harbour Street
Brighton, Ontario
Stunning Waterfront Bungalow in Brighton's Presqu'ile Bay- the perfect blend of upscale lakeside living and effortless elegance. Experience refined waterfront living in this impeccably maintained 1700 sq ft bungalow nestled in a quiet, protected inlet on Presqu'ile Bay. Designed for effortless elegance and comfort, this 3-bed, 2-bath home features a sun-drenched open layout with southern exposure, vaulted ceilings, granite kitchen with island, and sweeping lake views. The luxe primary suite offers a spa-inspired ensuite, walk-in closet, and serene vistas. A formal dining room/ living room, private office with separate entrance, and dedicated laundry add functionality and style. Outdoors, entertain on the expansive 21 x 29 deck, gather around the fire pit, or retreat to your private floating dock with glass railings and direct lake access ideal for morning paddles or sunset cocktails. With a fully finished garage, parking for 6+, and lush landscaping with raised garden beds, this turnkey property is the perfect blend of sophistication, privacy, and nature. With every detail impeccably curated, this is more than a home- it's a lifestyle. Whether you are seeking comfort, privacy, inspiration or adventure, this lakeside bungalow offers it all. Don't miss this rare opportunity to own a signature lakeside residence in the heart of Brighton. Book your private showing today. (id:59743)
RE/MAX Rouge River Realty Ltd.
11 Rogers Road
Brighton, Ontario
Experience waterfront living on the canal with private dockage and direct access to Presqu'ile Bay. This lovely brick home boasts just over 2,800 sq. ft. of finished living space. The spacious open-concept main level includes hardwood flooring throughout, living room, dining area, kitchen, family room, and office/bedroom, making it perfect for entertaining. Upstairs, you will find three more bedrooms, a sitting nook, and two more bathrooms. The large finished lower level offers endless opportunities and is complete with loads of storage and a four-piece bathroom. Large windows throughout the home allow for plenty of natural light and provide spectacular water views. Life at its finest is found right here! (id:59743)
RE/MAX Rouge River Realty Ltd.
17 Logan Lane
Kawartha Lakes, Ontario
Welcome to your dream home! This stunning raised bungalow built in 2014, backs onto the 8th hole of the Lindsay Golf and Country Club- WOW! Enjoy serene mornings from your composite deck, located directly off the main floor, OPEN CONCEPT living, kitchen and dining areas.Featuring 2 plus 1 bedrooms, and three bathrooms. The primary bedroom being located on the main floor with a fully renovated ensuite with a WALK IN SHOWER, heated flooring, and a whirlpool bathtub.The FULLY ACCESSIBLE design includes chair lifts, extra-wide doors and a garage lift. The basement walk-out adds versatility, perfect for entertaining or additional living space.With a double car garage, ample storage, and a new roof in 2024, practicality meets style. There is a gas BBQ hook-up, gas stove and gas fireplace to enhance your living experiences, lets not forget about the front COVERED PORCH!Located in a HIGHLY desirable neighborhood, this home offers luxury, comfort, accessibility AND convenience. Dont miss the chance to make this exceptional property your own! (id:59743)
Royale Town And Country Realty Inc.
16 Burnham Boulevard
Port Hope, Ontario
This one is a "must see". Beautifully updated and meticulously kept, this perfect 3 bedroom home is sure to impress. With newer windows, updates and fresh paint in every room, you'll think that you're in a new home. A newer kitchen with white shaker cabinets, quartz countertops, a greenhouse window and high-end stainless steel appliances. A comfortable living/dining room overlooking the yard, primary bedroom with a walk-in closet and a lovely, large updated main bath with a walk-in shower. The kitchen has a walk - out to a backyard oasis with gorgeous mature landscaping, a pond and a private seating area with a gazebo. Pride of ownership is evident everywhere in this 1 owner home. (id:59743)
Royal Service Real Estate Inc.
16983 Highway 62
Madoc, Ontario
Amazing opportunity to enjoy all that country living provides. Located just north of the town of Madoc, in Eldorado. This 95+ acre property has it all - including the Moira creek running through it. The country home includes an updated modern kitchen - with washer & dryer and all kitchen appliances purchased 2024, except for induction stove top & double oven, which were purchased this year. Main floor living at it's best, which includes the primary bedroom, bathroom and laundry on main floor. Plus 2 bedrooms and a large bathroom with soaker tub upstairs. Bonus storage along the enclosed front porch. There are several outbuildings, including a barn and large workshop. Perfect if you're thinking of having a hobby farm. The home is heated with a propane furnace, with 2 woodstoves as back up. And, as an added bonus, there is a maple syrup shack in the back... and seller is leaving all of their equipment to buyers. (Syrup equipment "as is". There are some lines running in back, but it will require some work from buyer to set it back up). (id:59743)
RE/MAX Jazz Inc.
823 Wedgewood Court
Peterborough West, Ontario
Room to grow and timeless appeal. This west-end gem is nestled in one of Peterborough's most family-friendly neighbourhoods. Spacious bungalow offering over 1,700 sq ft on the main floor and a layout designed for everyday comfort and easy entertaining. Step inside to find three well-sized bedrooms, including a primary suite with convenient access to a 5-piece bathroom. The bright and functional kitchen offers plenty of cupboard space, sleek quartz countertops, updated within the last 5 years and a cozy breakfast nook. Just off the kitchen, the open living and dining room with a wood-burning fireplace creates a welcoming space for hosting or relaxing. A standout feature of this home is the additional family room with cathedral ceilings, hardwood floors, and a gas fireplace make it a favorite gathering spot year-round. Sliding doors lead to a large back deck overlooking the fully fenced yard, perfect for summer BBQs and quiet mornings outdoors. The lower level adds even more living space with two extra bedrooms, a full bathroom, a recreation room, bonus flex room, and a large laundry/storage area. Outside, enjoy low-maintenance living with a stamped concrete driveway, metal roof, covered carport, and charming front courtyard. With schools, PRHC, and public transit just around the corner, this is a home that combines location, space, and lasting value. (id:59743)
RE/MAX Hallmark Eastern Realty
8 - 190 Ingham Road
Alnwick/haldimand, Ontario
Welcome to your lakeside retreat! This beautifully maintained raised bungalow offers year round living with breathtaking views and 100 feet of prime waterfront on Rice Lake. The main floor features a bright, open concept layout with a well equipped kitchen, dining area, and spacious living room, all with stunning lake views. Three comfortable bedrooms, 4pc bathroom & a 2 pc bathroom with convenient main floor laundry complete the level. Step out onto the large deck, perfect for morning coffee or sunset entertaining while overlooking the tranquil water. The fully finished lower level offers a spacious family room with propane fireplace, ideal for gatherings or cozy nights in. A fourth bedroom, full 4pc bathroom with sauna, and direct access to the attached 2 car garage (currently used as an entertainment hub for guests) add versatility and comfort to the space. At the water's edge enjoy your own private dock with a marine railway plus boat shelter as well as a charming two story barn with a lake water system. The barn provides ample storage for all your toys, boats, kayaks, fishing gear and includes a loft with bunkie potential for extra sleeping space or a creative studio. Whether you're looking for a year round home, a family cottage, or an investment with incredible potential, this property offers the perfect blend of relaxation and functionality in a picturesque setting. Don't miss your chance to own a piece of paradise on Rice Lake! (id:59743)
Royal LePage Proalliance Realty
