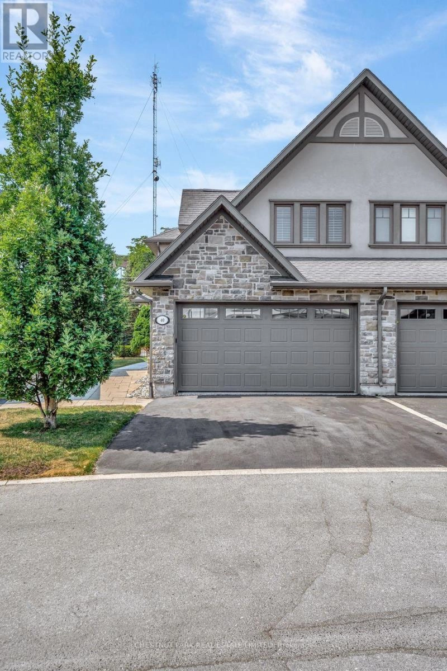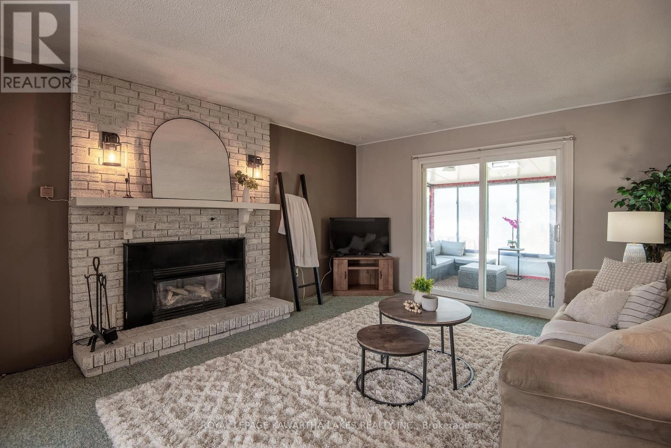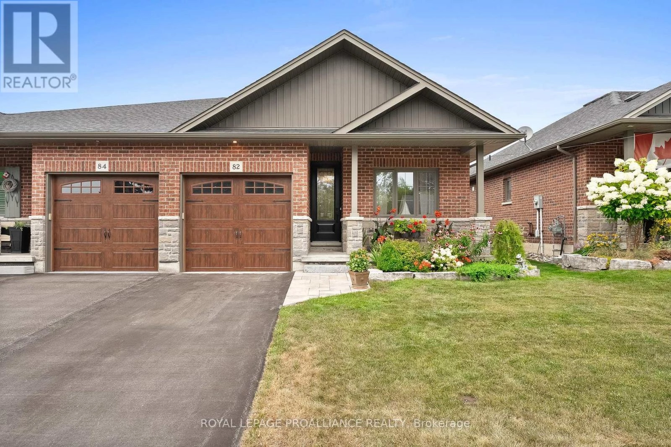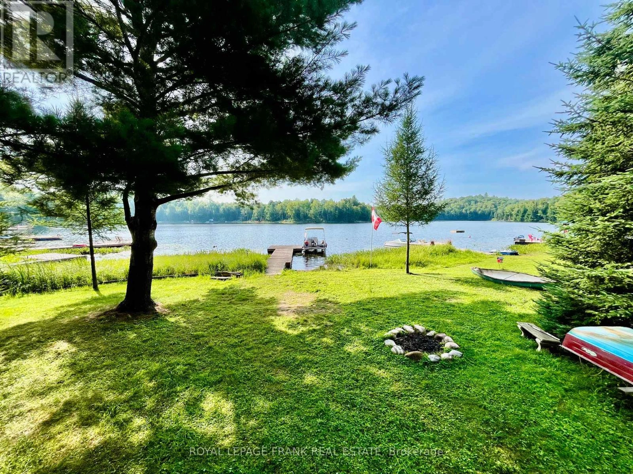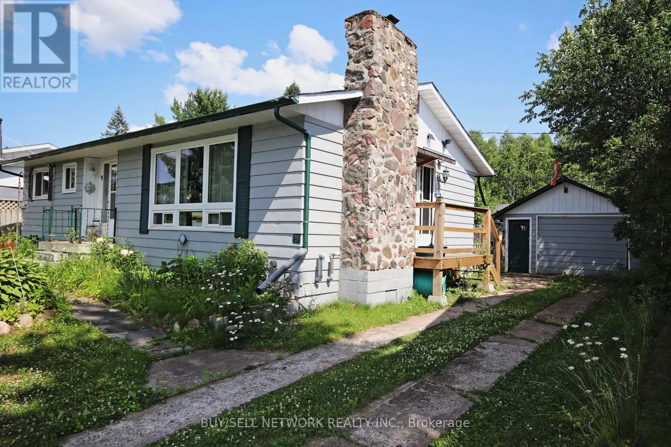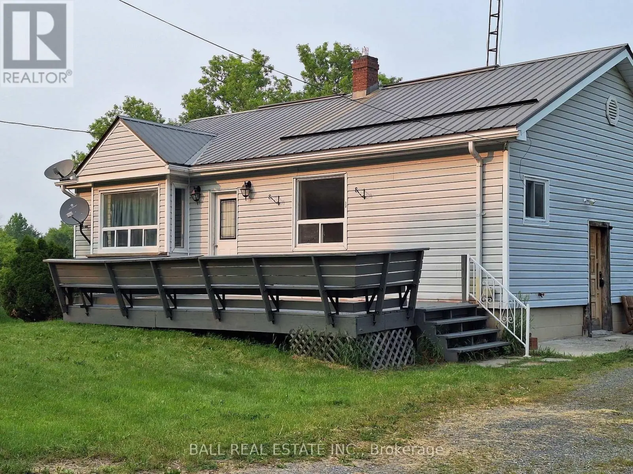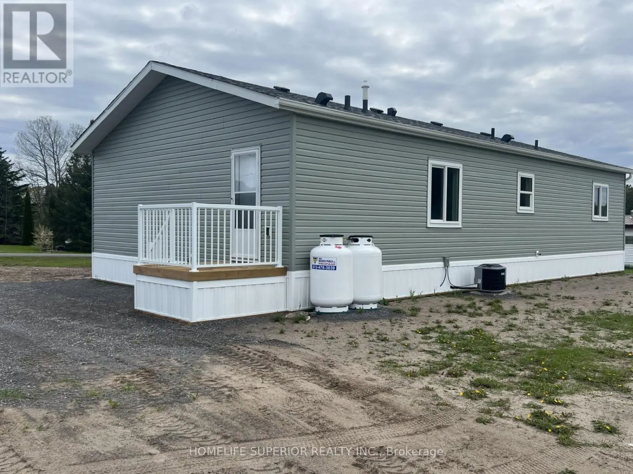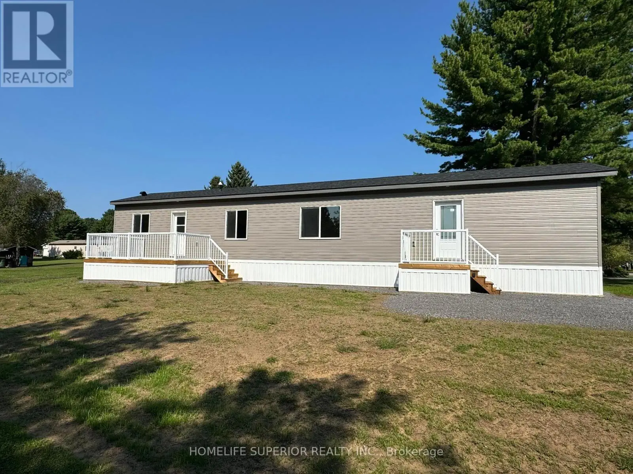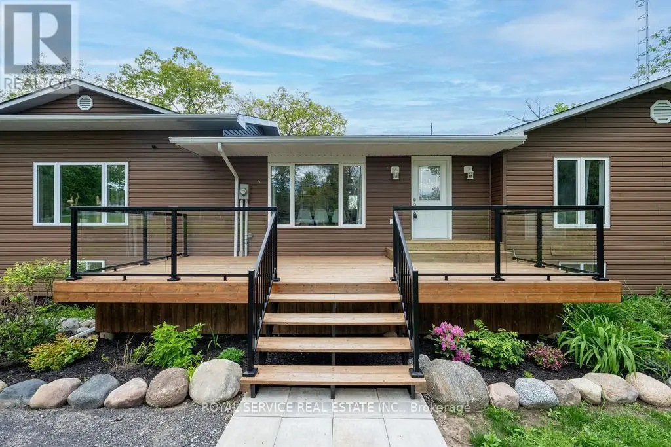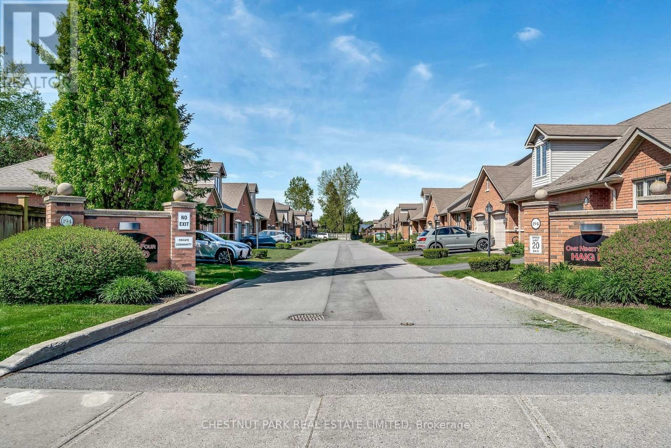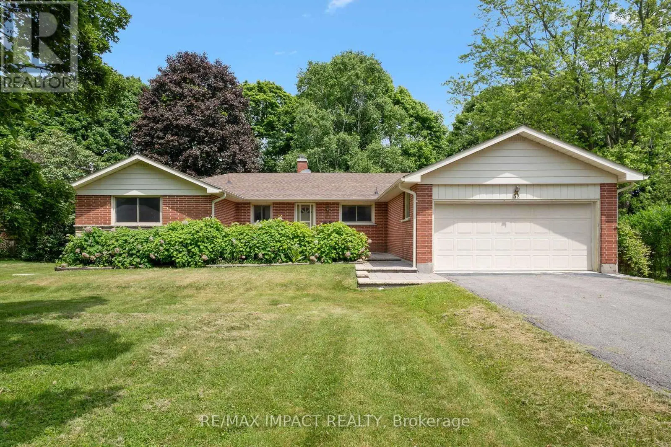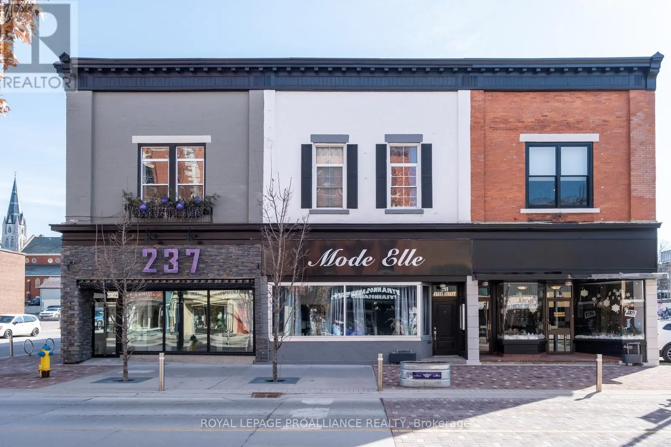40 - 24 South Church Street
Belleville, Ontario
This is your invitation to slow down, settle in, and start living well! Welcome to 24 S Church St Unit 40 - the sunny, end-unit just steps from the Bay of Quinte that is calling your name.Step inside and you'll notice it immediately: light pouring in from three sides, warm in-floor heating under your feet, and a layout that feels both grand and effortless. The open-concept main floor offers versatility and flexibility, whether you're looking to enjoy a morning coffee in your slippers, or to host the entire family.Upstairs, the oversized primary suite impresses with its nearly 22' length, walk-in closet, and spa-inspired ensuite with heated floors. A second bedroom and full bath make guests feel at home, while the cathedral-ceiling family room, complete with gas fireplace, wet bar, and balcony walkout, sets the stage for wine nights, book club, or simply enjoying the harbour views.Practical perks? You're covered: upgraded furnace, AC, hot water tank, security system, and most appliances. Plus, a double garage for your cars, bikes, and all the extras.A short, scenic walk to the waterfront, marinas, trails, and downtown Bellevilles shops and restaurants.Book your showing and see why this one feels like home! (id:59743)
Chestnut Park Real Estate Limited
85 Thomas Drive
Kawartha Lakes, Ontario
Come see this 4 season home/cottage property with lake views and steps to Sturgeon Lake! Enjoy a shared common waterfront lot with docks and a boat launch so you can enjoy Sturgeon Lake and the Trent Severn. You will be greeted by a circular drive, large corner lot, beautiful perennial gardens and a spacious foyer to welcome your family and friends to the lake. This sprawling rustic ranch bungalow comes with 3 bedrooms and 2 baths to make it a perfect family home or cottage with picture perfect lake views. A large country kitchen with a centre island and ample dining space make it the place for family gatherings. A spacious living room features a fireplace for cozy nights and a walkout to the sunroom for relaxing summer days and evening entertaining. The den off the living room with double barn doors gives you added space for an office and extra sleeping space for overnight guests. The main floor laundry and mudroom with access from the attached 2 car garage is convenient for your family and pets. You have a detached single car garage for extra storage or possible man cave for the hubby and a bonus play castle outside for the kids. School Bus pick-up is at end of Thomas Rd for 3 schools presently. There is lots of room for everyone so bring the growing family or retire here and have the grandkids come play and stay. Lots of parking for your RV and summer guests. McAlpine Beach Park is also just around the corner. A short car or boat ride to Fenelon Falls, Bobcaygeon and Lindsay for shopping, meals, and entertainment. Create family memories at the lake without the waterfront cottage price tag. Come see this property for your cottage, family or retirement home! The lake is ready. New Roof 2025, New Propane Furnace and A/C 2025. PLEASE FOLLOW COUNTY RD 30 TO CRANE BAY ROAD TO THOMAS RD. PLEASE NOTE GOOGLE MAPS MAY TAKE YOU TO PATTERSON ROAD INSTEAD OF CRANE BAY RD WHICH WILL LEAD YOU TO DEAD END so follow County Rd. 30 turn on Crane Road not Patterson Rd. (id:59743)
Royal LePage Kawartha Lakes Realty Inc.
82 Sanford Street
Brighton, Ontario
Welcome to 82 Sanford St! Located in the heart of Beautiful Brighton, this well-maintained brick and stone semi-detached home offers luxurious living inside and out! Fully finished up and down, this gorgeous 2+2 bedroom, 3 bathroom property is ideally situated within walking distance to downtown, shopping & local restaurants! The open layout features a raised ceiling in the foyer and nine foot ceilings and gorgeous flooring throughout the spacious main floor. Your elegant kitchen and dining area showcases stunning white cabinetry that extends to the ceiling, beautiful quartz counters, and an island that is just perfect for entertaining. The living area boasts a tray ceiling with pot lights, and an abundance of natural light. Enter your backyard oasis through your patio doors and unwind on the spacious deck while enjoying the privacy of the fenced-in yard - complete with a shed for extra storage. Outdoor living is a delight! Back inside, retreat and relax in the spacious primary bedroom that features a walk-in closet & ensuite complete with a walk-in shower. A second bedroom, 4 piece accessible walk-in bath, & laundry/mudroom, are also located on the stylish main floor. As an added bonus, descend the u-shaped staircase to the spacious lower level that offers even more living space! The bright and open recreation room showcases a corner gas fireplace; with plenty of space for entertaining! A 4 pc. bath, and two more bedrooms complete the finished lower level. The attached garage with inside entry to the mudroom offers accessibility and extra storage. Enjoy all the amenities that Brighton has to offer with this "turn-key" property. With its close proximity to the YMCA, walking trails, and downtown- you will want to call this one "Home"! (id:59743)
Royal LePage Proalliance Realty
269 Siddon Lake Place
Faraday, Ontario
Charming cottage with 3 bedrooms, 1 bathroom, 3 season cottage on Bentley Lake! With a level yard and southern exposure don't miss out on this one. The dock has been replaced 2014. New holding tank this year, new siding and insulation. Pontoon boat comes with it, and the cottage comes fully furnished with just a few personal items excluded. (id:59743)
Royal LePage Frank Real Estate
9 Hemlock Street
Highlands East, Ontario
Fantastic opportunity to own a 2 bedroom bungalow with perennial gardens in Cardiff. The home offers a practical layout featuring a 3 piece walk in shower on the main floor and a 2-piece washroom in the basement. The basement includes a finished recreation room with a woodstove, and a convenient wood shute allows easy access to firewood from outside. From the kitchen eating area the patio doors lead you to a private covered deck area opening up to larger deck overlooking fenced backyard. Perfect for BBQ and outdoor gatherings. A large detached garage provides excellent space for storage, or a workshop. Bonus of the included generator is peace of mind to stay connected and comfortable if power goes out. One of the highlights of living in this community is the variety of convenient amenities, all within walking distance from this home. The corner store includes a gas station, pizza place, and grocery section. There are also 3 churches, a post office, a library and a public school that serves students up to grade 5. The community centre features a playground and a swimming pool-perfect for families. It's truly an amazing place to live. While some updates may be needed, this property is full of potential to make it your own. (id:59743)
Buy/sell Network Realty Inc.
87 Blairton Road
Havelock-Belmont-Methuen, Ontario
Enjoy peaceful country living in this cozy 3 bedroom, 1 bath bungalow, perfectly situated between Havelock and Marmora so you're not too far from town with keeping it country. Just 2 km from the Crow Lake boat launch, perfect if you love fishing, boating, or just being on the water. This home features a durable roof for long lasting protection, a spacious, partially finished basement with potential for extra living space, a large yard perfect for gardening, entertaining, or simply relaxing. Whether you're looking for a year round home or a weekend getaway, this property offers comfort, space, and convenience in a beautiful rural setting. (id:59743)
Ball Real Estate Inc.
60 Sama Park Road
Havelock-Belmont-Methuen, Ontario
Brand new double wide modular home in the highly sought after Sama Park community. This home offers 3 spacious bedrooms, 2 baths, with eat-in kitchen & bright living room. This modular sits on a 100ft X 150ft lot & is move in ready & awaits your personal touch. The property is located 5 minutes to Havelock which offers shops, parks & close to many lakes! (id:59743)
Homelife Superior Realty Inc.
72 Belmont Street
Havelock-Belmont-Methuen, Ontario
Brand new double wide modular home in the community of Sama Park. This home offers 3bdrms, 2 baths, an eat-in kitchen which opens into the spacious living room! This home has big windows to let in the natural light, 2 decks at both the entrances & comes with brand new stainless steel kitchen appliances. This property is about 5 minutes from the town of Havelock which offers many amenities! (id:59743)
Homelife Superior Realty Inc.
5506 Rice Lake Scenic Drive
Hamilton Township, Ontario
Truly a rare offering. This 0ver 5 acre lot has endless potential , yet what has been done is awesome. With either commercial potential or severance potential, this could be your home and uber nest egg, all in one. This tastefully updated and expanded, raised bungalow, along with its fully complimented lower walkout suite allows you so many options from an in-law suite to an on site grounds keeper/managers residence or maybe, a short term rental to help with financing. Make this your forever home and cottage and investment. This investment will outperform the market without the stress. Gaze at the sunset over the lake on the deck or maybe the dock with a drink and relax, knowing your future is secure, instead of worrying about what some politician is doing to your savings. Confidently work from home Fibe internet already installed. A few minutes to all the amenities you need and 15 minutes to the 401 and all Cobourg has to offer, then 40 minutes cruise control to the GTA. I'm guessing it is starting to make sense. You know this can work. Come take a look. (id:59743)
Royal Service Real Estate Inc.
31 - 194 Haig Road
Belleville, Ontario
Welcome to the sought-after East Gate community. This beautifully updated bungalow-style townhome features two spacious bedrooms, each with its own bathroom, offering both privacy and convenience on a single level. The primary suite also includes a generous walk-in closet for added comfort. Hosting is made easy with a refreshed kitchen, updated cabinetry and a stylish new backsplash. Enjoy the ease of main-floor laundry with a brand-new washer and dryer. The fully finished basement adds excellent versatility with a kitchenette, large rec room, den, and a 3-piece bath, perfect for multi-generational living or extended guest stays. Step out from the living room to a private backyard deck, ideal for relaxing or entertaining. Located just minutes from the hospital, shopping, and public transit. (id:59743)
Chestnut Park Real Estate Limited
52 Hamilton Avenue
Cobourg, Ontario
Ideally situated on a generously sized town lot, just a short stroll to the lake, this lovely 4+1 bedroom bungalow is the perfect place to call home. Nestled among quality-built homes and mature trees, this property offers a welcoming setting for family living. Step inside to discover an updated eat-in kitchen that's both stylish and functional perfect for busy mornings and cozy dinners alike. The bright and spacious living and dining room combination is ideal for entertaining or simply relaxing with loved ones. The main level features an updated 4-piece bathroom, and downstairs you'll find a large additional bedroom plus an extra-large rec room a fantastic space for kids, hobbies, or movie nights. The lower level offers great possiblies for a basement suite. The handy person will enjoy the large workshop. Enjoy peaceful sunsets from your front patio, or unwind under the covered porch off the kitchen with a good book and a cup of coffee. The expansive backyard offers plenty of room for the entire family to play, garden, or host summer barbecues. This is more than just a house it's a place where memories are made. Don't miss your chance to make it yours! (id:59743)
RE/MAX Impact Realty
291 Front Street
Belleville, Ontario
Looking for a turn-key investment property in the heart of downtown Belleville? Welcome to 291 Front Street a well-maintained, fully tenanted two-storey building offering a solid addition to any real estate portfolio. The main level features a reliable, long-term commercial tenant, while the second floor includes two beautifully finished one-bedroom apartments. Total monthly rental income: $5,640. Landlord expenses include property taxes, insurance, and water/sewer services. (id:59743)
Royal LePage Proalliance Realty
