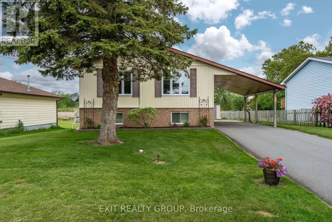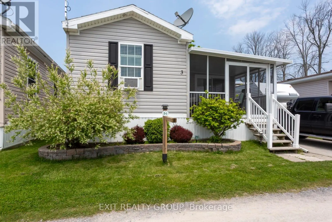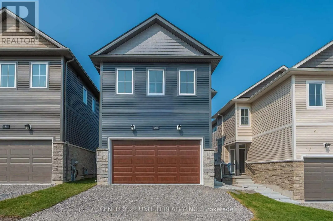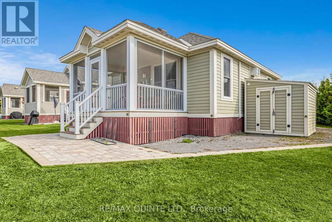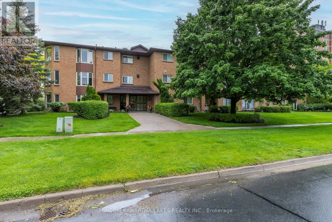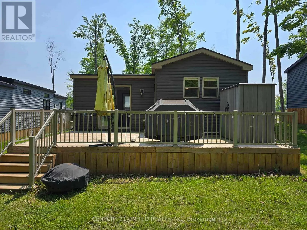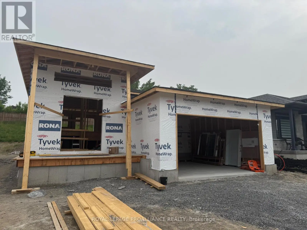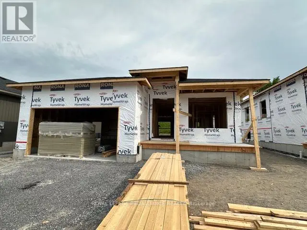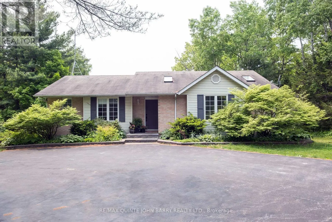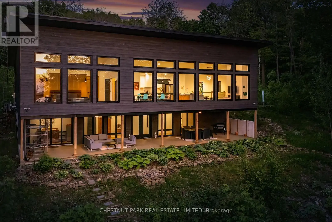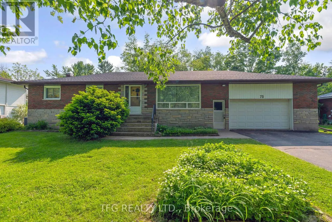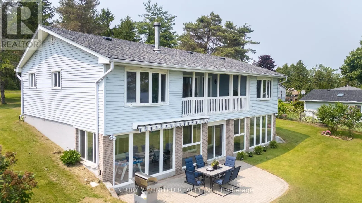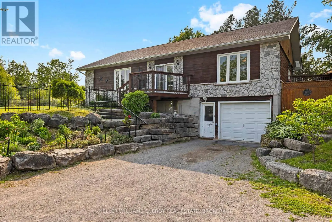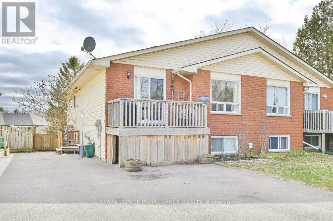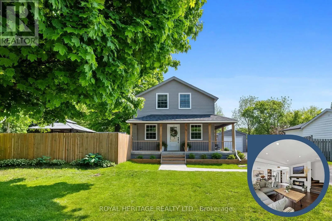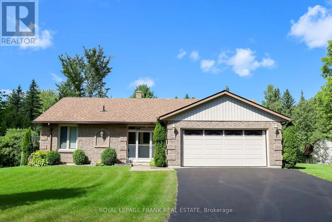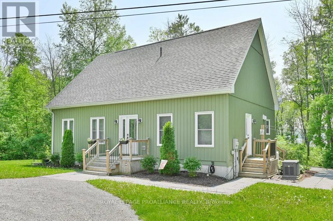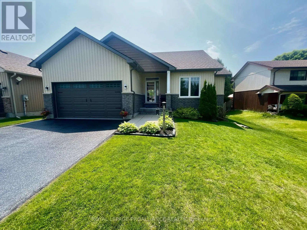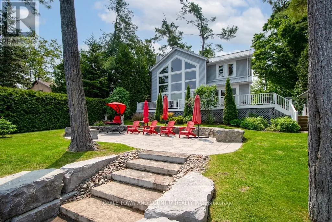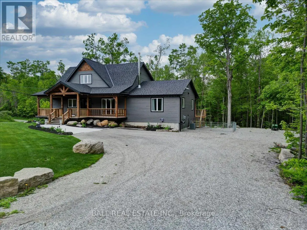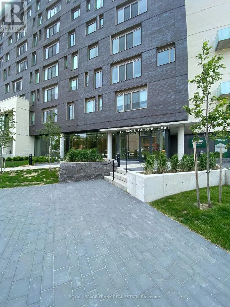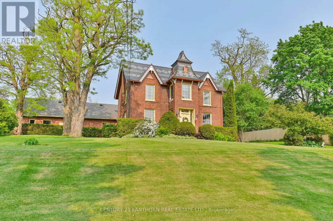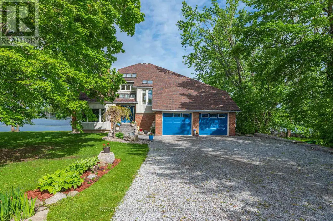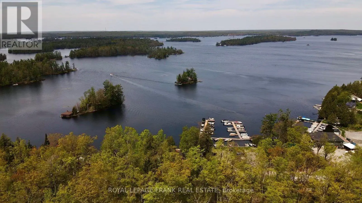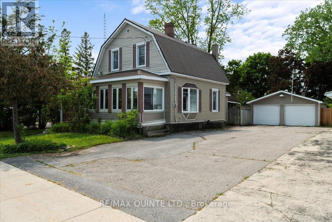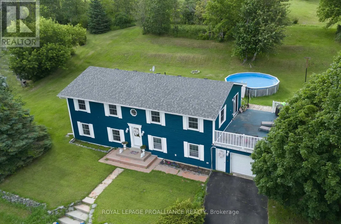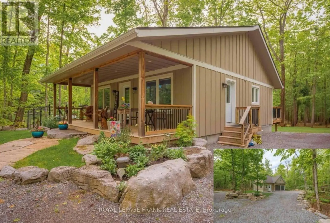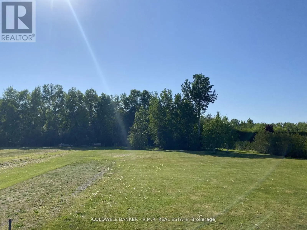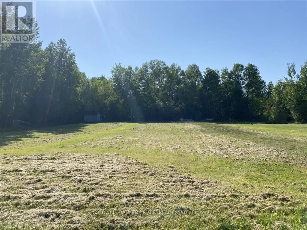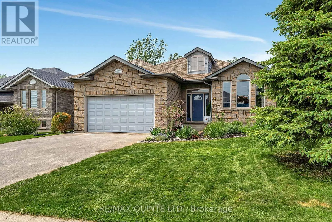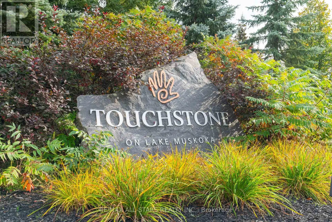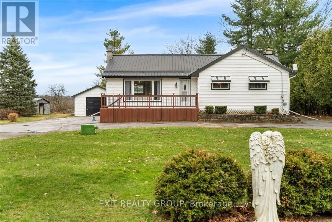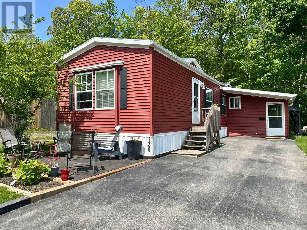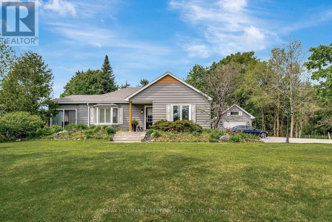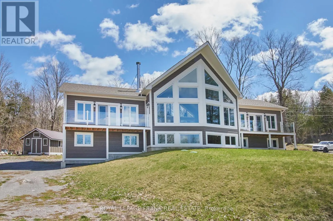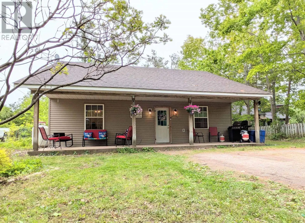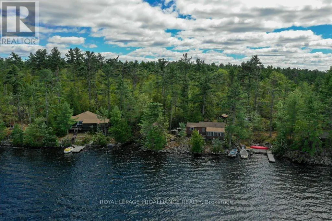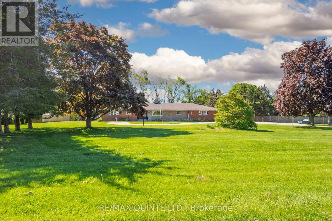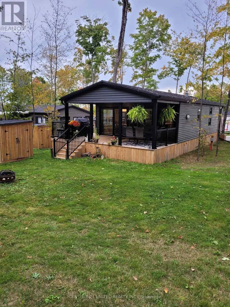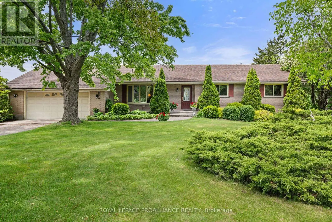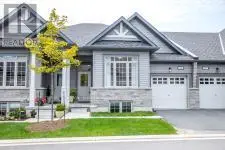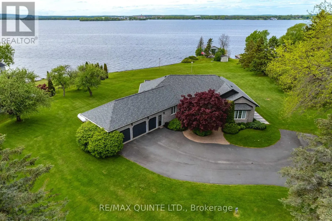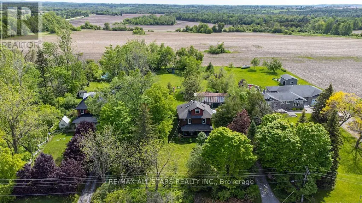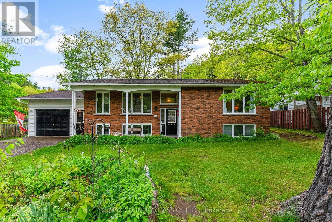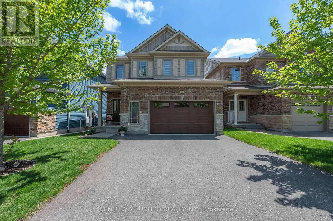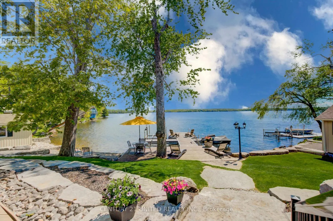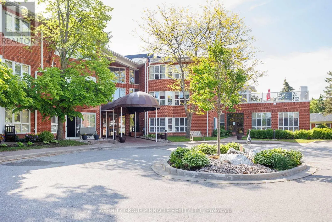16 Queen Street W
Brighton, Ontario
Welcome to this charming 4-bedroom, 1.5-bath raised bungalow in the heart of Brighton, an ideal home for growing families or those seeking a peaceful lifestyle near the water. Nestled in a quiet, family-friendly neighbourhood, this lovely home is just a short stroll to Lake Ontario, scenic walking trails, a playground, marina, and the Brighton Yacht Club. Step inside the bright and spacious main level, where you'll find an updated kitchen that seamlessly flows into the open-concept dining and living areas perfect for entertaining or everyday family life. Two generously sized bedrooms and a stylish 4-piece bathroom complete the main floor. The lower level offers a warm and inviting rec room featuring a large electric fireplace, a third & fourth bedroom, a convenient 2-piece bathroom, laundry area, and ample storage/utility space ideal for extended family or guests. Enjoy outdoor living in the partially fenced backyard, which backs onto peaceful green space for added privacy and tranquility. Additional highlights include a brand-new roof and a covered carport for convenient parking. This beautifully maintained home combines comfort, location, and lifestyle - don't miss your chance to make it yours! (id:59743)
Exit Realty Group
D3 - 153 County Road 27
Prince Edward County, Ontario
Looking to downsize with minimal yard work to manage? This unit might be the ideal choice for you. Enjoy peaceful mornings on your back deck, sipping coffee as you listen to the melodious birdsong. The screened-in porch at the front offers stunning views of Pleasant Bay, adding a touch of serenity to your daily life. Inside, the living room boasts a sliding glass door that fills the space with natural light. The kitchen is designed for functionality and style, featuring ample cupboards, a pantry, an island perfect for entertaining, and a cozy breakfast nook. Theres also space for a kitchen table in the dinette, while the soaring cathedral ceilings create a sense of grandeur. The Primary Bedroom comes equipped with a walk-in closet and built-in cabinets, maximizing storage and easing the burden on moving day. The den/office is thoughtfully fitted with a built-in desk and cabinets for your organizational needs. This unit is rich with storage, including numerous closets and a stand-up washer and dryer, tucked conveniently in the hall closet. A spare bedroom is situated at the front, and the 4-piece bathroom includes a luxurious jacuzzi tub. This carpet-free and smoke-free home is ready for you to move in. Located in a community-oriented park, youll find opportunities to make new friends at the fully scheduled Club House or relax by the saltwater pool. With direct access to Pleasant Bay, you can enjoy activities like fishing or kayaking. Could this be your dream lifestyle and the place to call Home Sweet Home? (id:59743)
Exit Realty Group
309 Mullighan Gardens
Peterborough North, Ontario
Wow! Incredible opportunity to own a new home with a legal ready secondary-unit! 309 Mullighan Gardens is a brand new build by Dietrich Homes that has been created with the modern living in mind. Featuring a stunning open concept kitchen, expansive windows throughout and a main floor walk-out balcony. 4 bedrooms on the second level, primary bedroom having a 5-piece ensuite, walk in closet, and a walk-out balcony. All second floor bedrooms offering either an ensuite or semi ensuite! A full, finished basement with a legal ready secondary-unit with it's own full kitchen, 1 bedroom, 1 bathroom and living space. This home has been built to industry-leading energy efficiency and construction quality standards by Ontario Home Builder of the Year, Dietrich Homes. A short walk to the Trans Canada Trail, short drive to all the amenities that Peterborough has to offer, including Peterborough's Regional Hospital. This home will impress you first with its finishing details, and then back it up with practical design that makes everyday life easier. Fully covered under the Tarion New Home Warranty. Come experience the new standard of quality builds by Dietrich Homes! (id:59743)
Century 21 United Realty Inc.
16 Butternut Lane
Prince Edward County, Ontario
Experience the Canadian Dream with affordable Cottage Ownership in Prince Edward County! At East Lake Shores, you own the land and your cottage and have access to the stunning array of amenities. Situated near popular Sandbanks Provincial Park, and close to all the local attractions, this 80-acre waterfront community offers a perfect retreat for you and your loved ones. Resort-Style living with low maintenance! Whether you desire a peaceful escape or a fun-filled adventure, this three-season cottage promises unforgettable memories. Resort Amenities include: 2 Pools (one overlooks the Lake and is Adults Only!), waterfront on East Lake with water equipment available, tennis courts, basketball courts, fitness centre, walking trails, dog park and so much more! This cozy cottage features 2 bedrooms, a 4-piece bathroom plus an additional 2-piece Ensuite bath, stackable laundry area, screened porch, extra-large shed, 2 private parking spaces, ductless air conditioning system with units in living room and primary bedroom, beautiful furnishings (all included). This cottage location also provides privacy created with trees and prime lot. Create beautiful memories with family and friends at this charming resort. Enjoy the essence of resort living in the heart of The County. Season runs from April to November. Enjoy the whole season or elect to join the rental program to make an income on your investment. This cottage is already furnished and open for the season. Come and see for yourself what East Lake Shores has to offer. **Condo fees are 669.70/month and include high-speed internet, TV, water, sewer, common elements maintenance and and property management.** (id:59743)
RE/MAX Quinte Ltd.
303 - 2185 Walker Avenue
Peterborough East, Ontario
This bright and spacious 2-bedroom condo at 303-2185 Walker Ave truly stands out. Boasting nearly 1200 sq ft, this well-maintained unit features a functional layout and modern conveniences, enhanced by a skylight and numerous windows that fill the space with natural light. The carpet-free main living area provides an open and airy atmosphere, ideal for both relaxing and entertaining in the combined living and dining rooms. The kitchen is well-equipped with a built-in dishwasher, a breakfast island with seating for two, and a rare and convenient addition of two refrigerators. The primary bedroom offers a comfortable retreat with carpeting, a 3-piece ensuite, and a walk-in closet. The second bedroom is also carpeted. A delightful enclosed balcony provides a versatile space to enjoy year-round, perfect for your morning coffee. For added convenience, the condo includes in-suite laundry with a recently installed (two months old) washer and dryer. Located in a secure building, this condo offers quick access to Highway 115, making it an excellent choice for commuters or those looking to downsize without compromising accessibility. The location is also incredibly convenient, with close proximity to public transit, shopping centers, parks, trails, and the renowned Peterborough Liftlocks. Don't miss the opportunity to experience this exceptional condo firsthand. I encourage you to book a personal visit before it's gone! (id:59743)
Mincom Kawartha Lakes Realty Inc.
46 - 1235 Villiers Line
Otonabee-South Monaghan, Ontario
Welcome to Bellmere Winds Golf Resort on Rice Lake, where resort living meets relaxation! This 2020 Northlander Clearwater park model (36' x 12') offers open-concept living / dining and kitchen area, 2 bedrooms and the added bonus of a 12' x 12 addition and two large decks perfect for outdoor living and entertaining. You also have waterfront access to Rice lake. This pet-friendly resort offers a carefree lifestyle, the Resort amenities include: 18-hole Bellmere Winds Golf Club (membership for 6 people included in annual resort fees) with stunning lake views, two swimming pools, splashpad, beach, and water activities and boat slips (additional charge). It is a Family-friendly resort with many events designed for children. Nearby, enjoy hiking trails, farm-fresh markets, shopping, and excellent local dining. This well-equipped cottage comes with a propane furnace, hot water on demand, air conditioning, electric fireplace, full-size appliances, all furniture and contents. High-speed fibre internet is available. Occupancy runs May 1 to October 31. Its move-in ready, enjoy the 2025 summer season in your own vacation spot by the lake! (id:59743)
Century 21 United Realty Inc.
27 Schmidt Way
Quinte West, Ontario
Its a Buyers Market - no surprise. Purchase at a low price now in this down market but don't close til the fall when the prices will probably be up and the mortgage interest rate may be lower. Almost 1400 sq ft of a high quality home now under construction. Check out 23 Schmidt to see samples of the high end finishes planned for this home at 27 Schmidt. This plan has two beds and two baths with potential for two additional bedrooms down plus a third bath down if needed. The home, with 9 foot ceilings, will have a stunning kitchen with cabinets to the ceiling and crown moulding, island, & quality countertops, ensuite bath with glass/tile shower, finished laundry room with lower level landing, large deck, covered porch, double garage, paved driveway, interlock sidewalk, sodded lawn with no neighbours behind. Located in the very popular Orchard Lane subdivision with only single family detached homes with its own park. 10 minutes or less to CFB Trenton, Marina, Walmart, Golf Course, 401 & the Trent Severn Waterway. Lock in the low price now! (id:59743)
Royal LePage Proalliance Realty
29 Schmidt Way
Quinte West, Ontario
Buy now before the price increases this fall and before Orchard Lane is sold out! This is the largest of the last three homes being built by Frontier Homes in the very desirable Orchard Lane development - a subdivision of only detached single family homes with its own park. A bright home with three beds & two baths on the main floor with approximately 1476 sq ft of high quality construction this beauty has upgrades such as - stunning kitchen with quality cabinets to the ceiling with crown moulding, island, beautiful counter tops & corner pantry, wood grain low maintenance flooring, gorgeous ensuite bath with glass & tile shower, double vanity, more room on the main floor because there is a finished laundry room on the lower level. Lower level also has the potential for two more bedrooms, large bathroom, & recreation room. Outside we maintain the high standard with sodded yard, interlock sidewalk, front porch, large deck with no neighbours behind. Buy soon and choose your finishes, paint colour etc - check out 23 Schmidt for ideas. This stunner is located in the very popular Orchard Lane subdivision with only single family detached homes with its own park. 10 minutes or less to CFB Trenton, Marina, Walmart, Golf Course, 401 & the Trent Severn Waterway. Lock in the low price now with your choices of finish! (id:59743)
Royal LePage Proalliance Realty
524 Christiani Road
Quinte West, Ontario
Welcome to your private retreat! This beautiful bungalow sits on just over an acre in a peaceful country setting, offering excellent curb appeal with a huge paved driveway, mature trees, and a backdrop of forested privacy. Whether you're looking to unwind or entertain, this property has it all. Enjoy sunny days by the above-ground pool, host BBQs on the expansive deck complete with a gazebo, or gather around the fire pit for cozy evening bonfires. Inside, the home impresses with cathedral ceilings in both the living room and kitchen, creating a bright and airy atmosphere. The updated kitchen features a breakfast bar and flows into a separate formal dining room, perfect for hosting guests. The spacious living room boasts beautiful flooring. Double doors lead to the primary bedroom suite, thoughtfully separated from the main living area. This peaceful retreat includes a luxurious ensuite with a soaker tub, walk-in shower and skylight. The third bedroom, flooded with natural light, offers flexibility as an office or creative space. Recently renovated guest bath with skylight. A separate side entrance leads to the partially finished, insulated basement with a bathroom rough-in, offering in-law suite potential and ample space for future development. This immaculate home is nestled in a quiet, desirable location just minutes from Highway 401, CFB Trenton, and all local amenities and only about an hour to the GTA. All appliances are included. A rare find with privacy, comfort, and convenience all in one! (id:59743)
RE/MAX Quinte John Barry Realty Ltd.
39 Hicks Lane
Prince Edward County, Ontario
Nestled within the treetops on tranquil shores of Adolphus Reach in Prince Edward County, this refined contemporary residence offers a front-row seat to natures daily spectacle. Designed with intention and a minimalist eye, its clean silhouette rises from the landscape with quiet confidence, an elevated sanctuary where forest and water converge. Expansive glazing spans the rear elevation, drawing in the filtered light of the canopy and framing views over the water below. With just over 2,700 square feet of living space, the homes three-bedroom, two-and-a-half-bath layout flows effortlessly, with a central gathering space featuring a gas-fireplace, anchored by soaring ceilings, light-toned floors, and a kitchen that balances sleek utility with understated elegance. Step outside from the lower level walkout to a covered porch fitted with ceiling fans, an extension of the living space ideal for dining or lounging with the rhythm of breezes off the reach. Little havens of seating pockets can be discovered across the property, offering meditative vantage points or convivial gathering spots. Low-maintenance by design within its natural environment and engineered for year-round comfort, this is a home that allows you to savour the simplicity of County life without compromise. Here, sense of calm and connection is immediate. And while the lifestyle is undeniably relaxed, the emotional impact of standing in this space, in the light, the trees, the quiet, is unforgettable. The canvas allows your own ideas to be explored with a garage or studio. Moments from the Countys celebrated agritourism offerings, this is a rare blend of privacy, sophistication, and lifestyle possibility. This offering is not only a home but a way of being. (id:59743)
Chestnut Park Real Estate Limited
73 Cameron Street
Marmora And Lake, Ontario
Rare generational family home entering the market for the first time ever! This wonderfully constructed home offers so much potential to a multitude of buyers in the thriving town of Marmora. A great start for families in a town full of young families with the local school with plenty of activities and services. Just move in, add your touches and live the good life. Also high potential for an Airbnb rental, already quaint in the decor sure to bring in renters with some simple touches, and large square footage allowing for a great guest experience. Property size 1500 sq ft plus the additional space of the full basement allows for very high endless options. Massive grass back area with trees and easy entry to the swimmable, boat-able and enjoyable crowe. Lovingly maintained with high curb appeal and wide frontage, this rare property can be yours today! (id:59743)
Tfg Realty Ltd.
1293 Scollard Line
Selwyn, Ontario
Experience luxury lake living in this renovated 4 season, light-filled walk out bungalow with 100 feet of direct waterfront on Buckhorn Lake. Whether you're looking for a private family retreat or a market-ready vacation rental for additional income, this turnkey property delivers. Step outside to your own private backyard oasis100 x 200 ft of tranquility and natural beauty, ideal for entertaining or relaxing in peace. This is lakeside living at its finest. Designed with modern elegance, this property boasts panoramic views through expansive windows and features 3+2 spacious bedrooms and 2 full bathrooms. The open-concept main level showcases a bright white upgraded kitchen with granite countertops, stainless steel appliances, and seamless flooring throughout. The inviting sunroom perfectly positioned for taking in some of the most breathtaking sunsets and hosting family and gatherings. The walk-out basement offers a beautifully finished recreation room complete with a wet bar and a cozy wood-burning fireplace. The charming heated bunkie adds extra space for guests, accommodating two more beds. (id:59743)
Century 21 United Realty Inc.
4070 Highway 28
Selwyn, Ontario
Charming renovated country home near Clear Lake - just 10 minutes to Lakefield! Welcome to this beautifully renovated 3+1 bedroom, 2 bathroom country home nestled on a peaceful rural lot. This move-in ready gem blends classic country charm with modern upgrades, offering the perfect balance of comfort and style. Inside, you'll find a bright, open-concept main floor featuring updated flooring, a spacious kitchen with contemporary finishes and two fully renovated bathrooms. The versatile layout includes three generous bedrooms on the main level plus a finished lower level bedroom/home office - ideal for guests or remote work. Enjoy morning coffee on your private deck surrounded by nature or take advantage of the nearby public access to Clear Lake for swimming, kayaking and fishing. Located only 10 minutes from the vibrant village of Lakefield, you'll have easy access to shops, schools, restaurants and all essential amenities. Whether you're looking for a peaceful year-round residence or a weekend retreat, this thoughtfully updated home offers the best of country living with the convenience of town just minutes away. (id:59743)
Keller Williams Energy Real Estate
B - 162 Prince Edward Street
Brighton, Ontario
This spacious 4-bedroom, 2-bath home offers versatile living with a full walkout basement that's been thoughtfully converted into a private in-law suite perfect for multigenerational living or additional rental income. Both levels are equipped with their own washer and dryer for added convenience. Enjoy a fully fenced backyard, ideal for outdoor activities and privacy. A must-see property with endless possibilities! Conveniently located to downtown, Presqu'ile Provincial Park and just minutes to the 401. (id:59743)
Royal LePage Proalliance Realty
73 Prince Edward Street
Brighton, Ontario
Welcome to this incredible, fully updated Home in the heart of Brighton. Offering 3 bedrooms, with the option of a main level primary bedroom, this home is ideal for all generations! The bright and open main level features a beautiful and large living room with an electric fireplace and is open to the dining area. The kitchen is fully updated and stunning. With beautiful stone counters and stainless steel appliances, you will fall in love. The main level bedroom has beautiful wood detail on the wall and has a spacious double closet. Completing the main level is a fully updated 3 pc bathroom. Heading upstairs you will find two large bedrooms as well as an incredible fully renovated 5 pc bathroom. The lower level of the home has a recreation room, perfect for entertaining, the expanding family or for a home office. Laundry is conveniently located at the bottom of the stairs, just off the back entrance and mudroom area. Outside you can relax on the wrap around porch, or wander into your private back yard. Spend time under the gazebo while you watch the kids play! The backyard also has a garden shed for extra storage. The detached garage, with hydro, is spacious enough for a vehicle or can function as an excellent workshop. The driveway is huge and can fit all of your vehicles as well as your guests. The feel and look of this home is amazing. Beautiful style and decor choices throughout will have you wanting to move right in! Situated just steps to all of Brighton's amenities, you will love the location. Walk to shops, restaurants, schools, churches. Brighton is a charming town, just over an hour from the GTA and is located at the gateway to Prince Edward County (id:59743)
Royal Heritage Realty Ltd.
41 Pirates Glen Drive
Trent Lakes, Ontario
Discover the charm of lakeside living with this all-brick bungalow nestled in the desirable Pirates Glen neighborhood. Set on a lagoon setting with direct access to Pigeon Lake part of the Trent Severn Waterway this home is a boater paradise, offering access to five connected lakes without using a single lock. This thoughtfully maintained home features three spacious bedrooms and two updated bathrooms. At its heart is a custom-designed kitchen, offering generous cupboard and counter space ideal for entertaining or everyday living. Just off the kitchen, a three-season sunroom opens to a deck, creating the perfect setting for relaxing and entertaining. Situated on a private lot, the property includes a paved driveway, an attached double-car garage with convenient interior access, and two garden sheds for added outdoor storage. Whether you're an avid angler or simply enjoy the waterfront lifestyle, you'll appreciate having your own dock and quick boat access to Pigeon Lake. Enjoy additional perks such as the association owned beach park just across the street, proximity to ATV and snowmobile trails, and being located on a school bus route all just minutes from the vibrant Village of Bobcaygeon. Don't miss your chance to enjoy waterfront living at its finest. Schedule your private showing today! (id:59743)
Royal LePage Frank Real Estate
5 Quail Ridge Lane
Centre Hastings, Ontario
Welcome to Moira Lake! This brilliant, immaculately maintained, WATERFRONT - 3-bedroom, 2-bathroom home is nestled on a peaceful and private 1.98-acre lot with loads of privacy perfect for those seeking comfort, space, and a connection to nature. The main floor offers an open-concept kitchen and living area, along with a spacious primary bedroom and full bath. Upstairs, two more bedrooms and a second full bath provide plenty of room for guests or family. Downstairs, a full, finished basement with large windows offers bright, versatile space for a rec room, office, or hobby area. Step outside to a 20 x 20 rear deck that captures full-day sun, surrounded by mature perennial gardens and wide-open skies. Enjoy the convenience of a full backup generator, reverse osmosis, and UV light water treatment system for peace of mind. Built by Guildcrest Homes in 2015 and Energy Star rated, this is a well-constructed, efficient home ready for year-round living or weekend escapes. (id:59743)
Royal LePage Proalliance Realty
305 Raglan Street
Brighton, Ontario
Pulling up to 305 Raglan St, you will be welcomed by a lovely home sitting back off the road, a good sized fully fenced backyard and paved driveway. manicured lawns, perennial gardens and a beautiful garden shed for easy storage of garden equipment. Walking in, you will feel welcomed by the abundance of natural light and neutral colours in this open concept home. There are 2 bedrooms on the main floor, main floor laundry, en-suite and walk-in closet in Primary bedroom, quality laminate and ceramic tile, large windows and a triple patio door leading out to a beautiful, oversized back deck. the kitchen features quality appliances, pantry, beautiful backsplash and access to the double car garage. As you make your way to the lower level you will find a large rec room, 3rd bedroom with ensuite bathroom and a good-sized storage area. This home offers approx. 2600sqft of living area between the main floor and basement and is kept in immaculate condition. Water softener installed and owned and a Lennox natural gas furnace. You are walking distance to Presquile Provincial Park and the sandy beaches, a boat launch, dining, shopping, schools and churches. Conveniently located close to the 401 and CFB Trenton makes for easy commutes. This home is a must see! (id:59743)
Royal LePage Proalliance Realty
24 Goodman Road
Kawartha Lakes, Ontario
Sought-After Balsam Lake Waterfront Retreat! Welcome to your dream home on the highly desired shores of Balsam Lake! This beautifully updated 5-bedroom, 2.5-bathroom home offers the perfect blend of luxury, comfort, and unbeatable lakefront living. Facing west, you'll enjoy breathtaking sunsets and expansive views from the comfort of your own living room thanks to soaring 24-ft cathedral ceilings and stunning floor-to-ceiling windows.The newly renovated kitchen is a chefs delight, and multiple large decks provide the ideal setting for entertaining or relaxing while soaking in the scenery. The shoreline features an armour stone front, a permanent maintenance-free dock, and a hard bottom perfect for swimming and excellent boating right from your backyard. The second-floor living area is a show stopper, offering panoramic views of the lake, while a cozy bunkie adds even more charm, complete with a 2-piece bathroom, living space, and a spacious bedroom for guests or extended family. Additional features include a two-car garage, a handy shed for storage, and beautifully landscaped grounds. This is a rare opportunity to own a premium waterfront property in a truly spectacular location. Lake life starts here dont miss your chance! (id:59743)
Royale Town And Country Realty Inc.
18 Six Foot Bay Road E
Trent Lakes, Ontario
Discover this incredible opportunity to own a stunning 2.5 year old custom home with in-law suite. Featuring five bedrooms and four bathrooms, this home boasts more than 5000 square feet of finished living space. On the main floor you will find a gourmet kitchen with large island, stainless steel appliances, quartz counter tops, and family room with a wood burning fireplace. The primary bedroom is a true retreat, boasting a large en-suite that offers both comfort and privacy. The upper level offers 3 large, bright bedrooms, one currently being used as an office and there is also a full bath. The walkout basement is perfect for entertaining either on the patio or at the expansive custom bar. Additionally, the basement contains a spacious rec room with propane fireplace, workout area, workshop, a bonus room, and full bath. The open concept main floor in-law suite is completely self contained with 1 bedroom, 1 bath, kitchen, private entrance with covered deck and separate laundry. Take advantage of the large front porch or walk out of the kitchen to a cozy covered porch to enjoy the outdoors. Perennial gardens and professionally landscaped yard add to the beauty of this home. This property is conveniently located a short walk to Sandy Beach, minutes to a golf course and marina, and less than five minutes from Buckhorn, where all amenities are available. (id:59743)
Ball Real Estate Inc.
109 - 195 Hunter Street E
Peterborough East, Ontario
Welcome to the newly constructed East City Condos. Located in the beautiful Ashburnham community, this one bedroom, one bath with ensuite laundry is a great condo for a professional person or student. Twelve foot ceilings, hardwood floors, stainless steel appliances with granite countertops, ensuite laundry, walk-in closet, and a balcony off patio doors. Exclusive underground parking and storage. The building offers many great amenities including a gym/fitness centre, indoor/outdoor lounge area, designated dog wash area, parcel drop off system, and a residential board room. Beautiful location within walking distance to shopping, restaurants, Quaker Tennis Club, golf course, beach, bike path, walking trails, the Liftlocks, Peterborough Canoe Museum, parks and also on the bus route. (id:59743)
Royal LePage Frank Real Estate
27 Davidson Street
Centre Hastings, Ontario
History abounds in this estate type property in Madoc Village. One of the towns signature residences, the hilltop setting spans across 4 lots, and the stunning landscape runs along 2 town streets. Circa 1860, and built by the Orr family, the unique patterned slate roof was replaced 2 years ago and retains its original charm. The private setting is accessed up a paved drive up to the old carriage house which was transformed into the attached garage with a full loft area offering lots of storage. Original features including baseboard trim, hardwood flooring, a grand staircase and much more. The main level boasts separate formal sitting and dining areas, plus a family room, 3pc bath and laundry. The modern kitchen was updated 8 years ago and boasts a spacious center island with seating and views of the back yard teeming with manicured gardens full of perennials and a locust tree centerpiece. 4 bedrooms on the 2nd level give lots of room for family or guests and has a full bath with jacuzzi tub. A quiet back deck is a haven for an afternoon of relaxation, or slip over to the inground 14x28 pool with a privacy fence for a dip. Lots of updates but you can still feel the history of 165 years as you walk through each room. A convenient location close to the school, post office, pharmacy, Medical Centre and Foodland. A truly magnificent property inside and out and you will not be disappointed! (id:59743)
Century 21 Lanthorn Real Estate Ltd.
978 Harrington Line
Selwyn, Ontario
WOW 250 feet with westerly views on beautiful Buckhorn Lake. This fantastic waterfront home features over 5000 square feet of finished living space with lots of updates. This 4+ bdrm 3 bath home has cathedral ceilings, hardwood floors, 2 gas fireplaces, 2 wood burning fireplaces and 5 walkouts with lake views. Featuring the perfect separate space for in-laws or visiting friends including a newly renovated bath and walkout to the deck. The large bright laundry room has convenient access to the double car garage. An amazing finished lower level with walkout includes a gym, family/games room and a theatre room. The property is level and is great for family games, has good swimming off the dock, a fire pit and a large private deck lakeside. You will have peace of mind with a newer septic. Buckhorn Lake is part of a 5 chain of lakes with lock free boating. Enjoy boating destinations of Buckhorn and Bobcaygeon, watersports, great fishing and all the Trent Severn Waterway has to offer. Situated at the end of a dead-end township road a short drive to Peterborough (id:59743)
Royal LePage Frank Real Estate
00 Birchview Road
Douro-Dummer, Ontario
A rare opportunity to build your dream home on prestigious Birchview Road! Well treed one acre lot offers a park-like setting with views over iconic Stoney Lake. Located on a municipally maintained and paved year round road with hydro at the lot line, only 15 minutes from the Village of Lakefield and 25 minutes to Peterborough. Watch the sun come up across the lake from your deck and take the kids fishing at dusk. Included in the purchase is a slip at Carveth's Marina! Municipal amenities in the heart of cottage country. (id:59743)
Royal LePage Frank Real Estate
19 Broad Street
Prince Edward County, Ontario
Large two storey home with 3 bedrooms and 2 bathrooms, located in a nice neighbourhood and close to downtown, school, hospital, parks and more. 19 Broad Street requires renovation but offers spacious main floor living and nicely sized bedrooms with a total of 1,450 square feet. An enclosed front porch overlooks the peaceful street and a large roofed deck in the back yard provides a great space for family time outside. There is a living/dining area with separate kitchen space that has a great layout with a centre island. In the rear of the home you will find a large family room with Dutch gas fireplace and walk out to back yard/deck. On the upper floor there are 3 bedrooms and a 3-piece bathroom with laundry. Outside, a fenced yard with gardens and Double garage! Behind the garage is a workshop with woodstove, a shop space and a sunroom with walk out to back yard. (id:59743)
RE/MAX Quinte Ltd.
1492 County Rd 5
Quinte West, Ontario
***$5,000 CLOSING BONUS if firm Offer received by June 30/2025.*** Enjoy country living just minutes from town with natural gas! This updated 4-bedroom, 2-bath raised bungalow sits on a 0.6-acre lot with over 2500 sqft of living space. The main level features 3 spacious bedrooms, with a 4-piece cheater en-suite, a main floor laundry room, a modern update kitchen with gas stove, and a walk-out to the rooftop deck for easy access to backyard barbecuing and an above-ground pool for the kids. The above ground lower level is ideal for in-laws, with no stairs from the attached garage. You will love the bright recreation room with cozy gas fireplace, addl 4-piece bath, and huge Primary bedroom (could be converted back to 2 bedrooms). Upgrades throughout the home include New: high-efficiency furnace & A/C, vinyl windows, doors, vinyl siding, updated bathrooms, kitchen, flooring, garage door, freshly painted walls, and a new septic system. This fantastic home is move-in ready. This home is very economical, offers tons of value for a family looking to be close to Trenton, Belleville or Frankford, 15 minutes to CFB Trenton and is less than 10 minutes to the 401. Full list of upgrades available. (id:59743)
Royal LePage Proalliance Realty
24 Ted's Lane
Trent Lakes, Ontario
6 year new custom bungalow located a short walk to a public access on Pigeon Lake. Launch your kayak, take a swim or just relax and enjoy the lake views. Situated on a double lot with great curb appeal and an inviting covered front veranda. Tastefully finished with 2 main floor baths, vaulted ceilings, large bright kitchen with sitting area, stainless steel appliances and a walkout to a large deck. The lower level is nicely finished with a lovely rec room, 2 piece bath, office, lots of storage and the potential for another bedroom. The front room of the home is currently being used as an artist studio. Fabulous double car garage. 1100 square feet of space including a heated workroom and 2-piece bath on the main floor. The second floor consists of a large open room and is heated and cooled by a heat pump. Enjoy the private yard which is nicely landscaped with Armour stone, a partially fenced area, fire pit and a hard wired generator. Located on a township road in an area of nice homes, close to marinas and a short drive to the town of Buckhorn. (id:59743)
Royal LePage Frank Real Estate
Lot 11 Pinewood Boulevard
Kawartha Lakes, Ontario
Build Your Dream Home on this Exceptional 125 ft x 230ft Level Building Lot! Nestled on Pinewood Blvd among fine homes and cottages in the sought-after area developed as Palimina Estates, within the Western Trent Neighborhood, this outstanding cleared building lot offers a forest/pasture backdrop and is just steps away from lake access for swimming and fishing. This rare opportunity is one of the few remaining building lots in this desirable lakeside community. Enjoy the convenience of municipal water, paved roads, and high-speed internet. The local Western Trent Golf Course is just 5 minutes away, and you can easily commute to Orillia and Lindsay (35-40 minutes) or Durham Region/GTA (60 minutes). Start living the Kawartha lifestyle you've always dreamed of in this fantastic lakeside neighborhood! (id:59743)
Coldwell Banker - R.m.r. Real Estate
Lot 10 Pinewood Boulevard
Kawartha Lakes, Ontario
Build Your Dream Home on this Exceptional 125 ft x 230ft Level Building Lot! Nestled on Pinewood Blvd among fine homes and cottages in the sought-after area developed as Palimina Estates, within the Western Trent Neighborhood, this outstanding cleared building lot offers a forest/pasture backdrop and is just steps away from lake access for swimming and fishing. This rare opportunity is one of the few remaining building lots in this desirable lakeside community. Enjoy the convenience of municipal water, paved roads, and high-speed internet. The local Western Trent Golf Course is just 5 minutes away, and you can easily commute to Orillia and Lindsay (35-40 minutes) or Durham Region/GTA (60 minutes). Start living the Kawartha lifestyle you've always dreamed of in this fantastic lakeside neighborhood! (id:59743)
Coldwell Banker - R.m.r. Real Estate
29 Northview Lane
Quinte West, Ontario
Welcome to 29 Northview Lane. This stunning 5-bedroom, 3-bathroom bungalow sits on a picturesque ravine lot and offers almost 3,000 sq ft of total living space. Nestled in a quiet neighbourhood just minutes from the 401 and CFB Trenton, this home combines style, space, and location. Step inside to discover a bright and spacious layout featuring luxury vinyl flooring, fresh professional paint, and a modern updated kitchen with tile backsplash and granite countertops. The main floor family room with a natural gas fireplace provides the perfect spot to relax, and the eat-in kitchen opens to a large deck with a gas BBQ hook-up ideal for entertaining and enjoying the fenced backyard and scenic ravine views. The primary bedroom includes ensuite with a double vanity, and the upstairs bathroom was fully updated in Spring 2023. With economical natural gas heating, central air, and an attached garage, this home offers comfort and convenience. A perfect blend of modern updates and peaceful surroundings don't miss your chance to call this one home. (id:59743)
RE/MAX Quinte Ltd.
31 - 1869 Muskoka Road 118
Muskoka Lakes, Ontario
Touchstone Resort on Lake Muskoka! This newly constructed phase offers luxury and comfort. Private modern corner unit 3 bedrooms with a lockout room. The lock-out room provides you with the flexibility to use the space as two separate units or combine them for a larger living area. Located in Ontario's most sought-after vacation destinations. Prime waterfront, enjoy breathtaking views of Muskoka Lake & its lush surroundings. Features within the condo include modern dcor and quality finishes. Open-concept living space, with sparkling water views. The kitchen is well-equipped with stainless steel appliances. The upper level is complete with a Primary/balcony. 2 bedrooms/separate en-suites. Dine at Touchstone Grill. Enjoy water sports, a hot tub, a spa, trails, 2 pools and sandy beach. Golf. Minutes to Bracebridge, shopping, entertainment. Great family retreat. This is not considered a full time unit. (id:59743)
RE/MAX All-Stars Realty Inc.
16577 Telephone Road
Brighton, Ontario
Escape to the country with this charming 3-bedroom, 1-bathroom bungalow with 1.5 car garage nestled on a picturesque 10-acre property! Step inside through the welcoming entryway and head up into the bright galley-style kitchen, perfectly laid out for efficiency and charm. The open-concept living and dining area features a large picture window that fills the space with natural light and offers seamless access to the inviting front porch - ideal for morning coffee or evening relaxation. The spacious primary bedroom boasts a generous closet, while two additional bedrooms and a 4-piece bathroom complete the main level - offering comfort and convenience for the whole family. Downstairs, the cozy rec room is warmed by a propane fireplace, creating the perfect spot for relaxing on cool evenings. The lower level also offers ample storage space and a dedicated laundry area. Outside, you'll find a beautiful front porch, a stone patio in the backyard for entertaining, and a paved U-shaped driveway for easy access. A durable metal roof adds peace of mind. Bring your hobbies and dreams to life with the impressive 3-stall barn offering loads of storage. Whether you're looking for space to garden, keep animals, or just enjoy the peaceful outdoors, this property offers endless possibilities - all surrounded by the tranquility of 10 acres. Don't miss your opportunity to own this slice of rural paradise! (id:59743)
Exit Realty Group
1007- Lot 130 Racoon Road
Gravenhurst, Ontario
Welcome to Beaver Ridge Estates, a peaceful, land-leased four-season community surrounded by nature and just minutes from the charming town of Gravenhurst.Situated on one of the larger lots in the park, this well-maintained 2-bedroom home features a bright, open-concept kitchen, dining, and living area, complemented by a warm and inviting pine tongue-and-groove entry mudroom.Enjoy the convenience of in-home laundry hookups, a forced-air propane furnace, and a 4-piece bathroom with full tub. The paved driveway offers parking for up to three vehicles.Outside, the beautifully landscaped front and back yards offer multiple areas to enjoy the outdoors, including a stone patio with gazebo, a front patio sitting area, and a secondary walkout from the living roomperfect for relaxing or entertaining.A large two-level shed provides excellent storage space, and the property backs onto a private wooded area, offering both privacy and a peaceful natural setting.This home offers comfortable, year-round living in a quiet and friendly community, close to local amenities, scenic trails, and beautiful lakes. (id:59743)
RE/MAX All-Stars Realty Inc.
4248 County Road 45
Cobourg, Ontario
Tucked away on the peaceful north end of Cobourg, this charming bungalow welcomes you with a paved, tree-lined driveway and a sense of calm thats hard to come by. Just minutes from downtown, yet set on a spacious, private lot surrounded by mature trees, the home strikes a rare balance between the convenience and the quiet. Impressive curb appeal and meticulous maintenance inside & out, you are sure to be impressed. The main floor features 2 bedrooms & 1 bathroom with an effortless flow from the cozy living room with hardwood flooring, into an open kitchen and dining area with timeless wood cabinetry, quartz countertops, updated appliances & pot lighting while the 3-season-sunroom provides gorgeous views of the backyard and access to the newly expanded deck. A fully finished lower level offers extra living space with a large rec room, second full bath, and laundry room. Outside, appreciate perennial gardens, mature trees, Lake Ontario views in the winter and a detached garage. With quick access to the 401 and all that Cobourg has to offer just a short drive away, this is a place where life slows down without missing a thing (id:59743)
RE/MAX Hallmark First Group Realty Ltd.
2269 Mccracken's Landing Road
Douro-Dummer, Ontario
A spectacular 6 year old contemporary home with a WOW FACTOR! At every turn you can see the exquisite quality of construction and finishings in this 3200 sq.ft. beauty. Creative custom design/build with two separate oversized bedroom wings complete with ensuites (1with luxurious steam shower), bookending an amazing great room with 18 foot cathedral ceilings. This home has so many options for creative & versatile executive living. A wall of triple pane argon windows in the front overlooks prestigious Stoney Lake, facing west for breathtaking sunsets. Open concept kitchen/dining/living room with an immense 10 foot granite Island complete with seating and high end KitchenAid stainless appliances and beautiful cabinetry. State-of-the-art 5 foot wide wood burning fireplace. The rear wall of windows looks out to the rustic 3 acre wooded lot with a babbling stream running through it. Main floor laundry and convenient 4 piece bath that services the quaint guest sleeping cabin. The lower level offers huge windows with the same fantastic lake view, a large guest bedroom, expansive family room or gym, the fourth 4 piece bath, furnace room and walk out to attached garage. Forced air propane furnace with dual controls for up and down, quality wide plank Cape Cod Cedar siding. Steps to Harbour Town, Hobarts Restaurant, Marina, docking, public boat launch and General Store. (id:59743)
Royal LePage Frank Real Estate
2 Oakwood Drive
Kawartha Lakes, Ontario
Adorable bungalow in a waterfront community! This 3-bedroom home was built in 2004 and offers an open-concept layout with a cozy propane fireplace, & kitchen with patio doors leading to the treed backyard, which is fully fenced & includes a nicely wooded area at the back. There is also an above-ground pool which was just installed in the summer of 2024, as well as a 12'x24' patio area. Some important updates over the past few years include roof shingles ('19), heat pump ('22), updated bathroom w/new shower ('22), hot water tank ('19), flooring in the living/dining/kitchen areas ('22), and all new appliances (between '21/22). This lovely home also offers a large covered front porch, and is only a 5-minute walk to a beautiful sandy beach on Sturgeon Lake (right at the end of Hickory Beach Rd). This great property is perfect for peaceful year-round living, but would also make a great summer cottage without the high costs of direct waterfront living (id:59743)
RE/MAX All-Stars Realty Inc.
258 Skootamatta Lake
Addington Highlands, Ontario
Welcome to Skootamatta Lake and this 3.3-acre off-grid family compound offering over 850 feet of pristine west-facing shoreline, that provides breathtaking sunsets and panoramic views. One of only two private parcels on the island surrounded by over 100 acres of Crown Land. This secluded retreat includes two classic, well-maintained main cottages, four cozy bunkies, and a two-storey dry boathouse, all tucked in amongst towering pines.Ideal for multi-generational gatherings, the property features composting toilet facilities, a propane-heated shower, and generator-powered utilities. Meandering trails offer endless exploration, both on the property and through the adjacent Crown Land. Located on one of the regions premier lakes, known for clean, deep waters and excellent fishing, this island retreat is just 2.5 hours from the GTA and 2 hours from Ottawa. A truly exceptional opportunity to embrace the tranquility of island life. (id:59743)
Royal LePage Proalliance Realty
25 Singleton Street
Brighton, Ontario
This rare and exceptionally located property consists of almost 2 acres in the heart of the constantly developing Town of Brighton. As part of the Municipality of Brighton's Official Plan, this is located in the Central Area District, which permits Low and Medium Density Development. This allows for several different viable options in this thriving area which is so highly sought. There are Draft Concept Plans available which include potential development for Freehold townhouses, Residential Building Lots and Condominiums. Various other potential uses include retail, office, hospitality, etc. Please discuss your intended use with the Municipality of Brighton. There is a 4 bedroom (2+2) brick bungalow with 3 full baths that could be ideal for the growing family. The basement is partially finished, but there are finishes/updates required. There is an attached double garage, and all town amenities are within walking distance. Please note that the Seller will consider a VTB Mortgage. (id:59743)
RE/MAX Quinte Ltd.
36 Cherryhill Ln - 1235 Villiers Line
Otonabee-South Monaghan, Ontario
Welcome to 36 Cherry Hill Lane at Bellmere Winds Golf Resort on Rice Lake! Located on a prime dead-end lane, this Northlander Superior model Deluxe offers 3 beds, 2 baths, and 900 sq ft of open-concept living space. First occupied in 2022, this fully furnished, never-rented cottage features a primary bedroom with queen bed, ensuite bath and double closet, a second bedroom with closet, and a third bedroom with double bunk beds. The modern kitchen includes an island and full-size appliances, while the living/dining area boasts a fireplace, pull-out couch and walks-out to the patio. For comfort, this unit includes a propane furnace, AC and instant hot water tank. Enjoy privacy on a rare deep lot backing onto a wooded area, including an extended deck. Resort fees include six unlimited golf memberships and access to pools, a beach, amenities and resort activities. 2025 site fees are $10,875+HST. Owners winterized with the Carefree Platinum Package. **EXTRAS** Site fees include water, hydro, lawn, parking, amenities, and 6 golf memberships. Amenities: 18-hole golf overlooking Rice Lake, 2 pools, splashpad, beach, resort activities. Boat slips extra charge. Internet available. Pet friendly. (id:59743)
Century 21 United Realty Inc.
3286 County Road 3
Prince Edward County, Ontario
Overlooking the Bay of Quinte, this sprawling walk-out bungalow with in-ground pool is situated on an elevated 1.5 acres of beautiful landscape located on one of the most coveted roads in Prince Edward County. Historically known as Rednersville Road this location is convenient to nearby City amenities and all that The County has to offer. The perfect layout for in-law suite or guest accommodations with perennial gardens and private views over the park like grounds from each level. The main floor features 3 spacious bedrooms, primary ensuite, an eat-in kitchen with rich cabinetry & granite counters, separate dining room and large family room with fireplace, both with patio doors leading to the expansive deck overlooking the pool, landscaped grounds and the gorgeous sunset views over the water. Do not miss this opportunity to live in The County and enjoy the best country lifestyle close to wineries, beaches & so much more. (id:59743)
Royal LePage Proalliance Realty
28 - 17 Lakewood Crescent
Kawartha Lakes, Ontario
Suite 28-17 Lakewood Crescent Bobcaygeon available on a 1 year lease $2800/month plus utilities. M/F w/open concept kitchen, dining, and living areas with easy care flooring and neutral decor. Enjoy a spacious kitchen with dining peninsula, stone countertops, Stainless steel appliances and an attached garage with laundry / mudroom home entry! M/f bedroom with walk-in closet, 3 pc. ensuite and walk out to a fully covered deck. Finished lower level for guests. Steps to the Riverview Park, Forbert Pool & Gym, the Historic Lock # 32 and Bobcaygeon Beach Park.Application, Deposit, References, Non Smoking Policy in effect, 1 year term minimum (id:59743)
Royal Heritage Realty Ltd.
2611 River Road
Frontenac, Ontario
Unleash your outdoor adventure dreams with this incredible 105-acre recreational property near the majestic Mississippi River! This charming retreat features a cozy 2-bedroom, 1-bathroom hunt camp complete with built-in bunks, a welcoming living room, and a kitchen & dining area thats perfect for gathering after a day of exploration. Enjoy shoulder seasons in comfort with an insulated floor and walls, plus a woodstove certified for efficient heating, and in the warmer seasons basque in the sun on the deck after a long days hike, while taking in the stunning Canadian Shield landscape surrounding you. With groomed trails for hiking and excellent hunting opportunities right at your doorstep, plus access to abundant lakes in the area, teeming with fish like walleye/pickerel, bass and pike, this property is an outdoor enthusiast's paradise! This is more than just a property; it's your gateway to endless adventures! Don't miss out on this unique opportunity to own your very own slice of nature, come experience it for yourself! (id:59743)
Royal LePage Proalliance Realty
2400 County Rd 3
Prince Edward County, Ontario
Welcome to a rare offering along the coveted Bay of Quinte shoreline, where timeless sophistication meets the serenity of nature. Set on a private, landscaped lot with 267 feet of waterfront, this beautifully reimagined bungalow delivers a refined lifestyle surrounded by the best of Prince Edward County. Every inch of this home has been thoughtfully curated to blend comfort with elegance. The open-concept main floor is bathed in natural light, with expansive windows framing uninterrupted views of the bay. A custom-designed kitchen is the centrepiece, featuring striking quartz countertops and backsplash, stainless steel appliances, and an oversized island that invites gatherings both casual and formal. Engineered hardwood floors flow throughout, complemented by tasteful lighting and a modern fireplace that anchors the living space. The primary suite is a peaceful sanctuary, offering water views, a luxurious spa-inspired ensuite, and direct access to a private patio and hot tub ideal for quiet morning coffees or unwinding under the stars. The lower level has been completely transformed, offering flexible living space with its own fireplace, kitchenette, bedroom, and full bathroom perfect for guests or extended family. Beyond the stunning home, the outdoor features are equally impressive. A rare 50-foot concrete boat slip with a metal roof makes waterside living effortless, while the 16x20 boathouse with hydro offers convenience for seasonal storage or waterfront entertaining. Professionally hardscape patios, a pergola, and mature fruit trees create a backyard retreat designed for alfresco dining, lounging, and sunset watching. Located just a short drive to award-winning wineries, acclaimed restaurants, and sandy beaches and only 10 minutes to Highway 401 this property offers the ultimate County lifestyle with the ease of modern living. This is more than a home. It's a legacy property waiting to be enjoyed for generations. (id:59743)
RE/MAX Quinte Ltd.
4784 Regional Road 57
Kawartha Lakes, Ontario
Welcome to 4784 Regional Rd 57 Janetville, a century home with timeless charm! This captivating 2.5-storey brick and wood-sided home sits on a private 1-acre lot surrounded by mature trees and lush perennial and vegetable gardens. Enjoy peaceful country living while being just a short walk to Lake Scugog, a convenience store, park, and Wolf Run golf course. Inside, you'll find 4 spacious bedrooms, including a stunning third-level primary suite that offers a private retreat. The main floor boasts a cozy family room with a wood stove, a well-equipped kitchen with tile flooring and ample storage, and an impressive formal dining room featuring a massive stone fireplace and gleaming hardwood floors. A large living room with hardwood flooring and a convenient 2-piece bath complete the main level. The second floor includes a full 4-piece bath. Additional highlights include: detached 2-car garage with a large workshop equipped with hydro, expansive front porch perfect for relaxing evenings, natural gas heating for year-round comfort, fire pit area ideal for entertaining. Property backs onto serene farmland for extra privacy. This is your opportunity to own this charming, character-filled home in a tranquil setting with modern conveniences nearby. Easy commute to GTA and Hwy 407, as well as a quick 30 minute drive to Port Perry & Lindsay! (id:59743)
RE/MAX All-Stars Realty Inc.
351 Chemaushgon Road
Bancroft, Ontario
ESCAPE TO BANCROFT - This beautiful, upgraded raised bungalow on a large, level landscaped lot is a perfect family or retirement home. Featuring 3 bedrooms and 2 baths, lovely open concept kitchen and dining areas with quartz counter tops, lots of cupboards, tile flooring and includes all stainless steel appliances. Home has many updates over the years, including hardwood and tile floors throughout the main floor. There is an upgraded septic bed, town water and now has a Generator hook up for emergency power outages. Livingroom has a patio door walkout to the newer back yard deck. A fully finished family rec room on the lower level with potential for a 4th bedroom provides all the extra space needed. The backyard is well treed, fenced on both sides and has a very private parklike setting to enjoy. There's lots of storage, and an attached garage. Close to the Heritage Trail, an 18 hole golf course, many lakes and only minutes to downtown Bancroft for all amenities, shopping, schools and hospital. Great high speed internet and cell service. This is truly a fantastic property for anyone seek great town living! (id:59743)
RE/MAX Country Classics Ltd.
451 Raymond Street
Peterborough North, Ontario
PRIVACY & CONVENIENCE AT YOUR DOORSTEP! This beautiful 3-bedroom, 3-bathroom home features a spacious open-concept design ideal for families and entertainers alike. The main level features quartz kitchen countertops, hardwood floors throughout, a walk-in pantry, and a cozy gas fireplace. Upstairs, enjoy the convenience of second-floor laundry, and a primary bedroom with walk-in closet and 4 pc ensuite. The private backyard looks out over lush trees and features an above-ground pool, hot tub, deck and gazebo. Roof, furnace, windows, pool, hot tub, and deck are all new within 10 years. Recent updates include new AC, pool liner, and insulated garage door (all completed in 2024). Connect to scenic trails that take you to parks, green spaces, and local amenities right from your doorstep. This home is ideal for those seeking both comfort and lifestyle - with nature at your doorstep and city conveniences just minutes away. This home is a must-see book your private viewing today! (id:59743)
Century 21 United Realty Inc.
169 Fire Route 44
Havelock-Belmont-Methuen, Ontario
This impressive waterfront home is tucked in a small bay, on just under 2 acres. Locally referred to as Kawartha South year-round recreation. This 12-year-old home is well-thought-out, built by a legacy family on the lake since the 50's, offering 4 bright bedrooms, 3 bathrooms, a gourmet island kitchen, granite counter tops perfect for entertaining in an open air plan, providing gorgeous lake views, gleaming hardwood and Travertine floors in a gracious flow. The family room ceiling is 24 ft high, complemented by a wall of windows highlighting the south-western exposure. Dine-in overlooking the water or Al Fresco on the large Trex Composite Deck, with sun-shade awning, sound system and low voltage outdoor lighting makes entertaining a breeze. Extensive Armor Stone Landscaping and irrigation system, a large fire-pit surfaced with Bear Cut Flag stone is in tone with everything your waterfront home or cottage requires, for making lasting memories under the stars. Custom Rainbow Children's Play Centre included! There's a 36 x 32 ft 2-storey, 3 car heated garage topped off with a beautiful family/ games room or guest accommodation upstairs with a gas fireplace. 2nd 24 ft x 32 ft detached 1.5 car garage has propane furnace, electric furnace, 100 amp service, plus an attached single car garage with doors on either side at the house. Near your boat launch sits a 24 ft x 12 ft dry boat house, finished and heated to use as studio or meditation spot. The 22-kilowatt Generac Generator services the house and all garages and ample parking. This impressive property is conveniently located 10 mins to several towns for shopping, half an hour to Campbellford ( hospital), 40 mins to Peterborough or Belleville, and 1.5 hours from the East GTA. Perfect spot on Round Lake in "Kawartha South". (id:59743)
Century 21 United Realty Inc.
203 - 4 Heritage Way
Kawartha Lakes, Ontario
Move-in ready 1 bedroom, 1 bathroom condo in the desirable Heritage Condos! An ideal opportunity for downsizers or first-time buyers. Manageable condo size and boasts convenient in-suite laundry, air-conditioning (2023) and owned Hot Water Tank (2023). Quick Access to rooftop Patio with BBQ. Building features include elevator access to multiple floors including underground parking garage. Outdoor pool, workshop, guest suite, fitness room and much more. Comes with Parking Space and Locker. (id:59743)
Affinity Group Pinnacle Realty Ltd.
