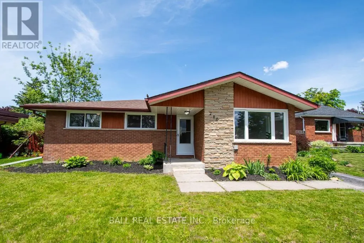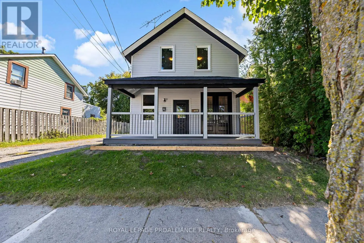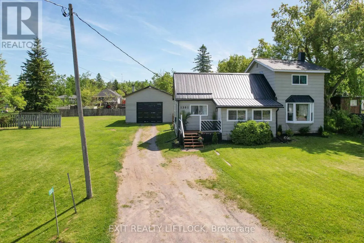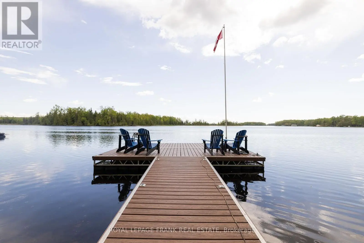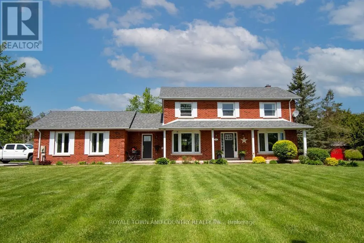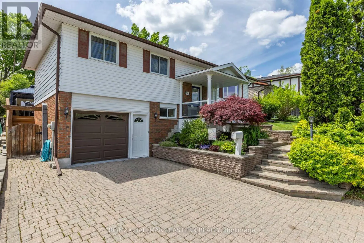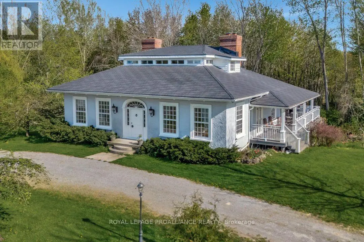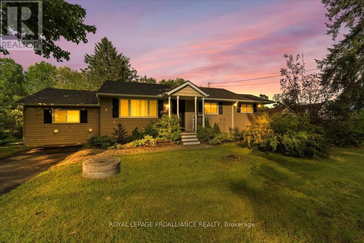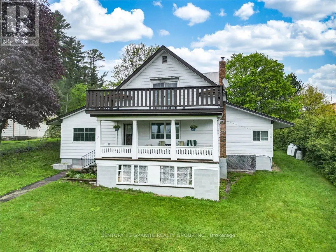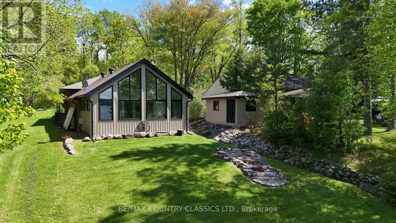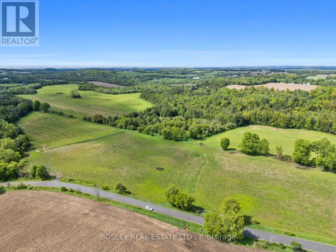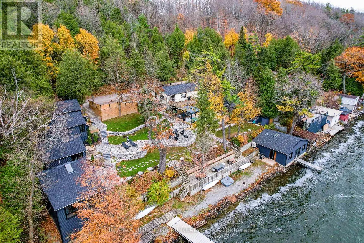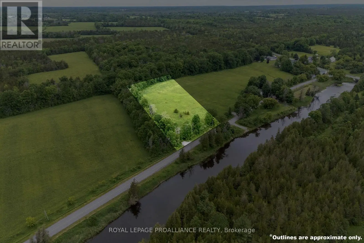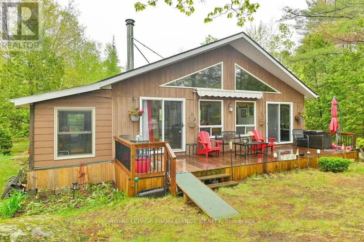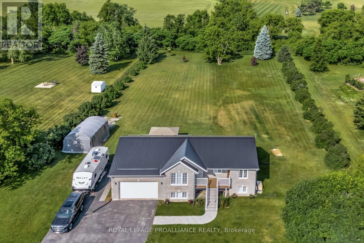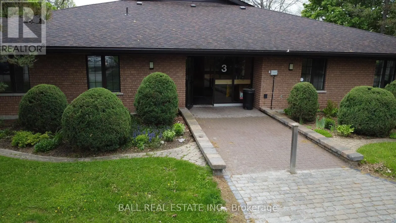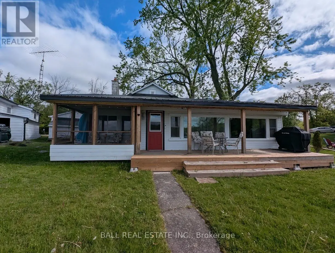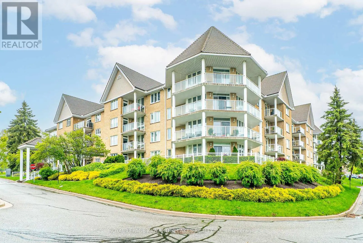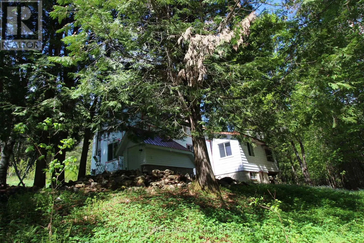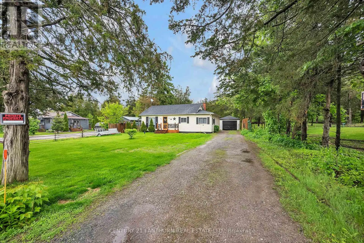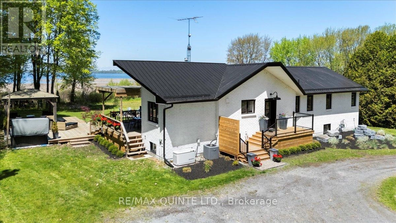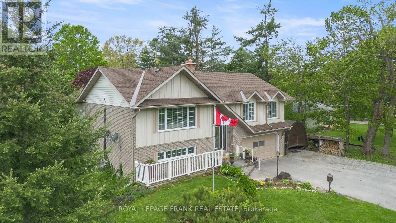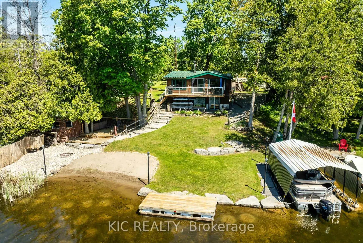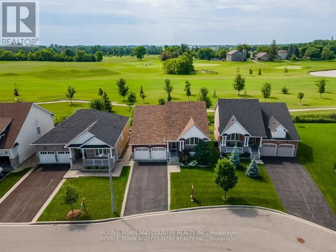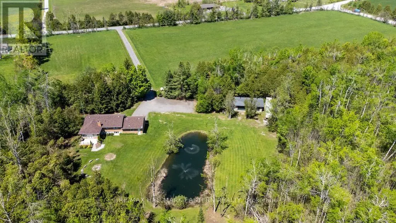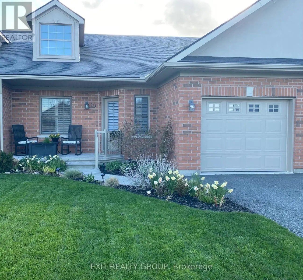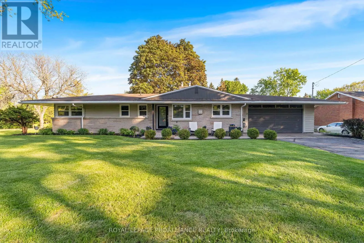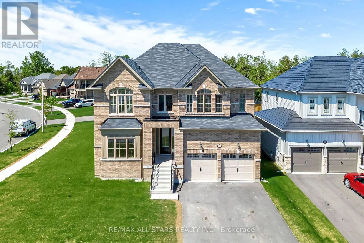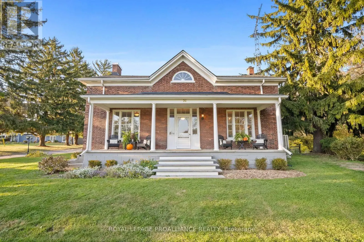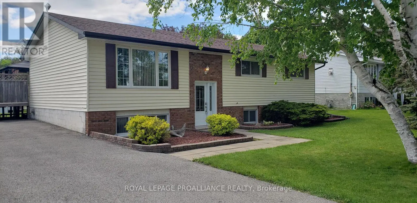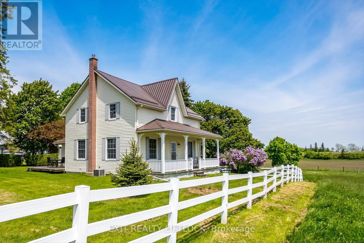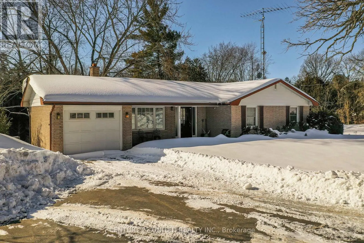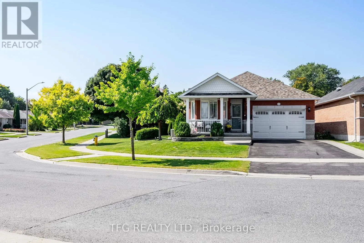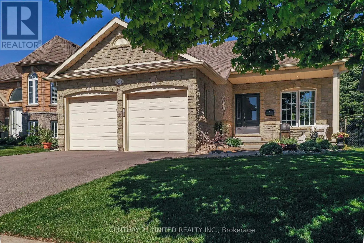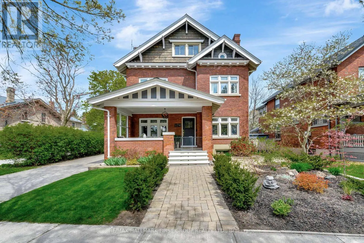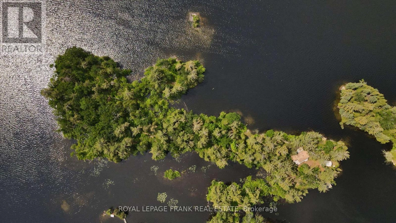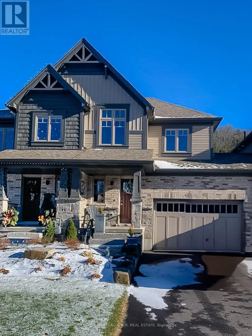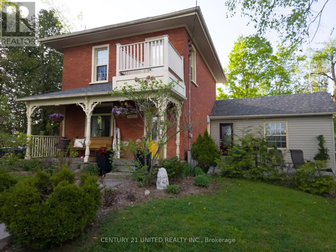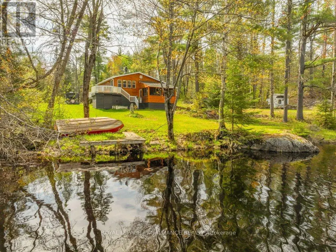2218 Pigeon Lake Road
Kawartha Lakes, Ontario
Fantastic opportunity to own 125 Acres with approximately 28 buildable acres on Pigeon Lake in the Heart of the Kawarthas that is part of the Trent Severn Waterway giving you access to unlimited boating, swimming and fishing. Build your country estate home or a possible residential development for large developer/builder with lake frontage on Pigeon Lake! Natural Gas is now coming up Pigeon Lake Road and will be available in the near future. Buyer to do their own due diligence to determine whether their intended use will be allowable by the governing authorities. Located only 10 to Bobcaygeon giving you access to medical, shopping, dining, entertainment, schools etc. (id:59743)
Ball Real Estate Inc.
286 Sunset Boulevard
Peterborough North, Ontario
Welcome to 286 Sunset Blvd situated in Peterborough's family friendly north end area. This home is bright and full of natural light and has been freshly painted throughout. The kitchen and main bathroom have been recently updated. There are 3 bedrooms on the main level. The basement is fully finished, with a gas fireplace in the family room, a kitchenette, a 3 pc bathroom and 2 additional bedrooms. Side entrance would allow privacy to a lower level in law suite or income unit in the future. Lots of room in the back yard to entertain friends and family/ Close to all shopping and schools. (id:59743)
Ball Real Estate Inc.
141 Ontario Street
Port Hope, Ontario
Discover the charm of this beautifully transformed duplex featuring a spacious upper unit with 3 bedrooms and 1 bath, as well as a cozy main floor unit offering 2 bedrooms and 2 baths. Every corner has been thoughtfully upgraded, showcasing 2 brand-new kitchens, modern bathrooms, elegant flooring, fresh drywall, stylish lighting, and a complete repaint, all adorned with delightful decorative touches. Nestled in the vibrant heart of Port Hope, this property is just a short stroll from downtown amenities, Trinity College, and the picturesque waterfront. Whether you choose to occupy one unit and rent out the other or explore your investment options, With the entire property being fully vacant, the potential here is limitless! The spacious fenced yard ensures your privacy, while the inviting front porch and rear deck create perfect spots for relaxation or entertaining. Additional perks include parking for up to 4 vehicles and two convenient laundry areas. All major renovations have been expertly completed, making this a truly turn-key property that's ready for you to call home or to add to your investment portfolio. Don't miss out on this unique opportunity! (id:59743)
Royal LePage Proalliance Realty
1301 County Rd 28
Otonabee-South Monaghan, Ontario
Welcome to this updated 2-storey country home! Step inside to a welcoming mudroom leading to a spacious dining area and a brand-new kitchen with sleek modern appliances. The cozy living room offers patio doors to a large deck overlooking the private backyard. A versatile main-floor bedroom serves as an ideal home office or guest room. The main floor also features a newly renovated spa-like bathroom, a 2-piece bath with laundry, and brand-new flooring throughout. Upstairs, enjoy two comfortable bedrooms and a large rec room perfect, for a third bedroom or a child's playroom. Outside, the property includes a spacious garage/workshop (24' x 20') with extended ceiling height, heating ducts, and a separate panel box, plus an attached indoor storage space (31.5' x 21').With a convenient highway location and income property potential, this home boasts updated windows, a steel roof, a gas furnace, modern lighting, and new floors. The partially fenced yard offers privacy, and ample parking provides space for residents and guests. Don't miss this opportunity to own a beautifully renovated country home! (id:59743)
Exit Realty Liftlock
102 - 921 Armour Road
Peterborough East, Ontario
Spacious two bedroom condo in desirable Auburn Village location. This main floor condo unit features a bright and spacious layout including two bedrooms, an updated custom kitchen, bonus room, updated 3 piece bathroom, additional 4 piece bathroom, air conditioning, in suite laundry, and a walk out to interlocking brick patio. The unit is at the end of hall for extra privacy. Auburn Village offers additional amenities including an exercise room, common area, guest suite, shop space and a recently updated rooftop patio featuring gorgeous views. Rear parking is designated and also features a large guest parking area. Deeded storage locker offers additional storage space. Prime condo living in Peterborough's East End! Monthly condo fee $485.00 (id:59743)
Century 21 United Realty Inc.
26 Fire Route 60
Trent Lakes, Ontario
If you've been waiting to enjoy life on the lake, well wait no more! Enjoy breathtaking views of Buckhorn Lake from your glass-railed deck, great swimming and fishing, and lock-free boating on five interconnected lakes, with access beyond that to anywhere the Trent System will take you! Then come inside to an updated 2-bedroom home or cottage that is fully furnished inside and out, including all kitchen appliances, the washer & dryer and furnishings. And it's practically maintenance free, with the well, the septic system and the roof all less than 10 years old! There's even a new garage! Use it for storage, to park your car and/or store your boat for the winter. Add 4-season access, a storage shed/bunkie and a temporary garage for even more storage, and you have everything you need to truly enjoy life on the lake. Come see for yourself! (Propane fireplace is primary heat source. Annual cost is approx. $1,200/year. Road fee of $300/year includes plowing of the road.) (id:59743)
Royal LePage Frank Real Estate
530 Addington Rd 5 Road
Addington Highlands, Ontario
Introducing the Blue Jay Cottage beautifully crafted, turnkey waterfront retreat nestled along the northern tributary of Mazinaw Lake. Surrounded by stunning Canadian Shield outcrops, this custom-built bungalow, completed in 2024, offers panoramic views and a seamless blend of nature and comfort. Designed for year-round enjoyment, the home features high-quality construction including an ICF foundation, and an open-concept layout that enhances light and space. Move-in ready with no need for renovations, it's built for carefree living and adventure. Upgraded kitchen appliances and well thought out cabinetry will appeal to those who appreciate a well organised kitchen space. Families and friends will appreciate gathering in this common space that is extended even further with the spacious deck off the family. The lower walkout has high ceilings and provides a spacious area with additional bedrooms, and enough room for perhaps a home office, games or media room. The operation of the home is centered in the mechanical room with brand fixtures that include an HRV system and central air. For added convenience, the seller may offer flexible mortgage options, making ownership even easier. Set in a quiet tributary with minimal boat traffic, the location is ideal for swimming and paddling, with quick boat access to the expansive waters of Mazinaw Lake and the iconic cliffs of Bon Echo Rock. Whether you're seeking adventure or relaxation, end each day under a sky full of stars.Welcome to Blue Jay Cottage in the heart of the Land O Lakes where lifelong memories with family and friends begin. (id:59743)
Royal LePage Proalliance Realty
19 Tracey's Hill Road
Kawartha Lakes, Ontario
Beautifully designed 4+1 bedroom, 4-bath home a true haven for growing families, multigenerational living, or those in need of flexible space for home offices or guest accommodations.The second floor offers four bedrooms, primary suite with a walk-in closet and a spa-like ensuite bath. The remaining bedrooms feature ample closet space and share a central 5-piece bathroom perfect for busy family mornings.On the main level, you'll find an inviting family room with French doors, an open-concept kitchen with an abundance of cabinetry and a sunny eat-in nook, flowing seamlessly into the living room with a cozy wood-burning brick fireplace and patio doors leading to the rear yard. A separate formal dining room and convenient main floor laundry add to the thoughtful layout.A standout feature is the custom suite with its own living area, fifth bedroom, and office, complete with a private entrance into the home and walk-up access to the basement ideal for extended family, guests, or an at-home business setup. An additional full bathroom is also available on this level.The finished lower level offers a spacious rec room featuring a propane fireplace, pot lights, wood flooring, and full bath perfect for entertaining or relaxing.Step outside into your private backyard retreat, complete with a heated saltwater pool (new liner and safety cover), fenced pool area, and shaded entertainment zone beneath the roll-up door of the triple-car garage. The garage is roughed-in for a furnace and provides plenty of space for storage and hobbies.This home is equipped with a Generac backup power system, propane forced-air heating, a UV water filtration and softener system, a 200 amp hydro panel, vinyl windows, and a drilled well with septic offering both efficiency and peace of mind. Located in a sought-after neighborhood just a short walk to Jack Callaghan School, this warm and welcoming home truly offers something for everyone space, privacy, and the flexibility to suit your lifestyle. (id:59743)
Royale Town And Country Realty Inc.
959 Golfview Road
Peterborough West, Ontario
Welcome to 959 Golfview Road- Backing onto Kawartha Golf & Country Club. This well-maintained 3+1 bedroom, 2-bath bungalow offers the perfect blend of privacy, space and location. Backing onto the lush fairways of Kawartha Golf & Country Club, this home is nestled in one of Peterborough's most desirable neighborhoods, just minutes from amenities and highway 115. Step inside to find a spacious kitchen, and a sun-filled main floor featuring a large living room, bright updated kitchen, and a cozy family room with a gas fireplace overlooking beautifully landscaped backyard. Hardwood floors run throughout the main living area. Three generously sized bedrooms share a 4-piece bathroom with jacuzzi tub. The lower level is ideal for entertaining, boasting a large rec room with wet bar and gas fireplace, a 4th bedroom, 3-piece bath, and a dedicated laundry and storage area. Enjoy your morning coffee on the recently resurfaced front porch with glass railings, or host family and friends in the private backyard retreat featuring a fenced inground pool, deck with12*14 gazebo, and a versatile workshop/change room. Complete with a 1.5 car garage, this property offers lifestyle and location. Don't miss this rare opportunity to live beside the golf course in a move-in-ready home with unbeatable outdoor space. (id:59743)
RE/MAX Hallmark Eastern Realty
1479 Lakeside Drive
Prince Edward County, Ontario
This exquisite and rare Regency cottage was almost completely destroyed but instead it was saved by Professor and preservation enthusiast, Shannon Kyles. "The Gryphon" was originally located in Ancaster, Ontario and was known as "The Grove." Painstakingly dismantled piece by piece, this rare treasure of a home was lovingly restored and rebuilt where it sits today; on 18 acres of natural wildlife preserve on Lake Consecon. Each tradesperson is an expert in their field of restoration, no detail has been overlooked. 200 year old windows, removed and refinished, saved from ruin and reinstalled. In 2021 an 1830s carriage house was moved from Closson Road in Prince Edward County and brought to the property, making this the ideal spot for an events based business. This historic home is built on a new foundation, with Insulated Concrete Forms on the exterior as well as new plumbing, electrical, a new slate roof in 2022, and a new geothermal unit in 2018, and a sprinkler system for added convenience. You'll have the comfort of knowing it's newly rebuilt and energy efficient with geo thermal technology. 200 year old charm without the 200 year old problems. As a licensed STA, this home offers excellent income potential with 5 bedrooms, 6 bathrooms and a complete one bedroom apartment on the lower level. If you've got the dream, this is a once in a lifetime kind of opportunity (id:59743)
Royal LePage Proalliance Realty
29 Helyer Road
Quinte West, Ontario
Quaint, fully renovated 2-bedroom + den home with stylish finishes throughout, including granite kitchen countertops. Bright and spacious family room overlooks a private, fenced backyard your own peaceful oasis. No rear neighbors, offering exceptional privacy.Energy-efficient with updated windows, doors, furnace (2018), roof (2020), and appliances(2020). Deep well and regularly maintained septic. Ideal for a small family or downsizers.Detached garage perfect for hobbies or storage. Two driveways and a quiet rural setting just minutes from the 401 and local amenities. Move-in ready! Offers welcome anytime. (id:59743)
Royal LePage Proalliance Realty
7 Cleak Avenue
Bancroft, Ontario
Welcome to 7 Cleak Avenue, a meticulously maintained and beautiful near-century home, ideally situated on an elevated, south facing lot in the heart of Bancroft. Set on a picturesque 0.25 acre lot, this 1500+ sq. ft., 3-bedroom, 2-bathroom two storey residence blends timeless charm with modern functionality, offering a lifestyle of comfort, convenience, and investment potential. From the moment you arrive, you will be captivated by the commanding presence of the home, and classic curb appeal. An exceptional large covered veranda off the main living area invites you to relax and take in sweeping views of the town below, a perfect spot for morning coffee or quiet evenings. Inside, the main floor offers a thoughtful layout with a spacious living room anchored by an airtight wood fireplace, a functional kitchen, a bright dining area, and a convenient main floor bedroom, 3-piece bath, and laundry. Upstairs, two generous bedrooms including one with a private walk out balcony overlooking the town offer privacy and retreat, a four piece bath completes the space. The natural elevation of the lot ensures sunlight pours into every room throughout the day, enhancing the warm and welcoming interior. Additional features include a two-bay carport, and a peaceful, low maintenance yard ideal for families, retirees, or investors seeking a turnkey short or long term rental opportunity in one of Ontario's most desirable small towns. Located just steps from the shops, restaurants, healthcare, schools, and recreational amenities of downtown Bancroft, this property provides an unmatched combination of charm, practicality, and potential. Whether you are just starting out, slowing down, or looking to invest in a thriving rural market, this home is a rare opportunity not to be missed. (id:59743)
Century 21 Granite Realty Group Inc.
90 Village Street
Hastings Highlands, Ontario
Baptiste Lake - Fabulous sunset views from this year round well maintained home/cottage on this exceptional lake. Back split design offers a view of the lake from the foyer as you walk in the door. Upper level has a primary bedroom with ensuite, 2 other bedrooms and a 4 piece bathroom. Main level has a stunning birch kitchen with centre island, granite counters, stone fireplace, open concept living dining & kitchen with patio doors leading to a 4 season great room overlooking the lake. Great room has a vaulted ceiling and both heat and air conditioning. Lower level features a rec room with a propane fireplace, cold room, fourth bedroom, and laundry room. Excellent swimming with deep clean waterfront. New dock was built in 2018 and has a motorized boat lift and a canopy to cover your boat. Limestone stairs leading to the waterfront with a patio area to enjoy the view. Landscaped lot is partially fenced and has a gentle slope to the lake. 19 x 33 foot garage offers a lot of storage for your toys. New propane furnace in 2013, Generac generator installed, new septic in 2013, great room was built in 2021 and rest of roof was shingled in 2015. hydro approx $130 per month and propane approx $2500 a year (id:59743)
RE/MAX Country Classics Ltd.
16 Evergreen Way
Trent Lakes, Ontario
Custom Log & Timber-Frame Waterfront Retreat on Pigeon Lake. A rare opportunity to complete your dream cottage on approximately 260 feet of west-facing shoreline along the stunning Pigeon Lake, part of the renowned Trent Severn Waterway. Set on a private, tree-lined 1.8-acre lot, this custom-built log and timber-frame home offers the perfect canvas to bring your vision to life. The exterior is largely finished, with the interior ready for your choice of layout and high-end finishes. Enjoy spectacular sunsets over calm waters with a shallow entry---ideal for swimming and lakeside relaxation. The property includes a charming existing log Bunkie, a 3-bay garage, a new septic system, and a drilled well---many of the major components are already in place. Just under two hours from the GTA and a short boat ride to Bobcaygeon, this is your chance to craft a one-of-a-kind waterfront haven. The heavy lifting is done---now its your turn to make it extraordinary. (id:59743)
Mincom Kawartha Lakes Realty Inc.
23 - 300 Franmor Drive
Peterborough East, Ontario
Welcome to this charming 2-bedroom, 2-bathroom bungalow, perfectly designed for comfortable and modern living. Featuring an inviting open-concept layout, the spacious living room, kitchen and dining room areas are filled with natural light, creating a warm and welcoming atmosphere. The primary suite offers a serene retreat with rich hardwood flooring, a skylight for added brightness and a lovely bathroom with a shower. Whether you're in the primary bedroom or living room area, the view of the private backyard is beyond peaceful, with large majestic spruce trees perfect for relaxing or entertaining. A single-car garage and driveway completes this lovely home. Don't miss this exceptional opportunity! (id:59743)
Royal LePage Frank Real Estate
00 Kennedy Road
Hamilton Township, Ontario
Nestled along the beautiful natural rolling landscape of Hamilton Township in the Hamlet of Camborne, this beautiful 9.7 (approx) acre property awaits your imagination and the ideal location to build a home of your own! Expansive frontage and treelined privacy on the South Eastern boundaries, excellent topography for basement walk out design/construction and eye-catching sunset views from the West. A beautiful streetscape with recent development over the last 10 years, set yourself amongst other thoughtfully designed homes and within one of Northumberland County's most desirable locations. The natural grade of the property creates easy vision, the ability to expand even dreams of a Hobby Farm, given the Agricultural Zoning, and property size. Whether you are looking to raise your family in this welcoming community or simply build your own dream home, this property is beyond desirable. (id:59743)
Bosley Real Estate Ltd.
12 - 1026 Merrill Road
Alnwick/haldimand, Ontario
Experience unparalleled waterfront luxury on Rice Lake with this exceptional, four-season property. Designed for multi-generational enjoyment and income potential, the retreat boasts eight buildings in total. There are five newly renovated Nordic-inspired modern cabins, each winterized and complete with a state-of-the-art kitchen, cozy living room, fireplace, and dining area. Bedrooms feature Casper queen mattresses, and every bathroom offers a relaxing rain shower. Each cabin comfortably accommodates 2-6 guests, totaling up to 23. All new furniture is included. Enjoy multi-level recreation areas, a large 50ft composite dock, kayaks, paddleboards, a firepit, a dedicated yoga platform, a jacuzzi, and a sauna, all perfect for relaxation. Kids can explore a clubhouse designed just for them. A main house supports storage, laundry, and office needs, while upgraded infrastructure includes EV Charging capabilities with a Porsche EV charging station, offers 2 electrical services (400-amp service and 200amp), and septic and top-tier water filtration systems. Zoned for commercial and recreational use, this fully furnished retreat, with designer furnishings and outdoor equipment, is a rare opportunity. (id:59743)
RE/MAX Rouge River Realty Ltd.
5035 Blessington Road
Tyendinaga, Ontario
Own your very own view of the beautiful Salmon River @ 5035 Blessington Road. 30 minutes North from popular Prince Edward County & Only 6KM to Highway 401. Mature West & Northern tree lines create the perfect natural frame on this already cleared 2.1 acre opportunity providing great privacy + weather protection. The gently sloped terrain offers a vast variety of future home & landscape design options. Perched on the Northern side of this paved country road with unobstructed views of The Salmon River & lush forest hillside backdrop beyond. A stunning scene to admire in every season. A quiet quaint setting located minutes from Conservation & nature parks. Zoned RR with a newer drilled well, road access & civic address in place. Well report & survey available for your review. Head north to cottage country where you will find great camping & fishing but go anywhere when you can enjoy the Salmon River right here & your own private oasis retreat in the hamlet of Kingsford. Enjoy the video tour of this beautiful blank slate & welcoming rural community. (id:59743)
Royal LePage Proalliance Realty
1079 Lemke Lane
Frontenac, Ontario
Welcome to 1079 Lemke Lane on Big Gull Lake. Nestled in a quiet bay this 2 bedroom traditional viceroy style cottage evokes the joys of summer and family get togethers on the shores of Big Gull Lake. A level lot with 1.22 Acres, (plenty of room for a garage and more toys) this beautifully flat waterfront with gentle rock out crops and sandy entry makes it perfect for all ages of the family to enjoy. The cottage includes a screened sunporch, an entry way into the living room, kitchen and dining room, this main level includes 2 walk out entries to the lake side deck and an indoor woodstove to take the chill out of the air. The bathroom and bedrooms, compliment the rest of the cottage with a beauiful walk out from the primary bedroom for morning coffees with the loons! This cottage has been with the original owner over many generations and one can still hear the giggles of the kids playing, dogs barking and splash from swimming. Come make this your summer home and carry on the traditions of a well loved cottage. (id:59743)
Royal LePage Proalliance Realty
110 Dor-Ann Drive
Quinte West, Ontario
Welcome to 110 Dor Ann Drive a beautiful 4-bedroom bungalow set on a stunning 1.6-acre lot, offering the perfect retreat. With a Century Stone and vinyl exterior, steel roof, and double car garage, this home boasts excellent curb appeal. Inside, the kitchen features white cabinetry, pull outs, a tiled backsplash, granite counters, and an eat-in island. The fully finished basement includes a spacious rec room with a cozy gas fireplace and two additional bedrooms ideal for guests or entertaining. Step outside to a massive backyard complete with a large deck, impressed concrete patio, and a charming gazebo, perfect for relaxing or hosting summer barbecues. 3 outdoor hose faucets for watering. Generac back up Generator, so you will never be without power. Peaceful country living just minutes from town! FURNACE 2018, A/C 2021, Updated Water system (pressure tank, UV light, etc 2022) (id:59743)
Royal LePage Proalliance Realty
71 Cedar Drive
Trent Hills, Ontario
WELCOME TO THIS 4 BEDROOM WATERFRONT HOME IN THE GROWING VILLAGE OF HASTINGS. IT IS SITUATED ON A QUIET DEAD END ROAD WITH ALL THE MUNICIPAL SERVICES, NATURAL GAS, WATER AND SEWERS. FOR THE OUTDOOR ENTHUSIAST WHO ENJOY SNOWMOBILING, BIKING WALKING ETC. THE TRANS CANADA TRAIL IS DIRECTLY ACROSS THE STREET. THE SPACIOUS LOT HAS A DETACHED HEATED 2 CAR GARAGE, PAVED DRIVEWAY, LARGE STORAGE SHED, HEATED BUNKIE FOR EXTRA GUESTS, A NEW ABOVE GROUND SALT WATER POOL AND HOT TUB. WITH AMPLE DECKING ALLOWS FOR ANY SIZE CROWD TO SIT COMFORTABLY WHILE OVERLOOKING RIVER. THERE ARE STAIRS THAT LEAD TO THE WATERS EDGE FOR SWIMMING, FISHING OR JUST RELAXING, AND ALSO ROOM FOR YOUR BOATS TO BE TIED UP TO YOUR PERSONAL DOCKS WHERE YOU CAN ENJOY MILES OF LOCK FREE BOATING. THE ROOMY HOME BOAST A MAIN FLOOR PRIMARY BEDROOM, BATHROOM WITH HEATED FLOOR AND LAUNDRY ROOM. POSSIBLY THE BEST PART OF THIS PROPERTY IS ITS LOCATION, IT IS AN EASY WALK TO ANYWHERE IN TOWN, VILLAGE MARINA, SPORTS DOME, RESTAURANTS AND SHOPPING. THIS IS A PERFECT PLACE TO LIVE OR USE AS A YEAR ROUND COTTAGE. (id:59743)
Century 21 United Realty Inc.
#2 - 3 Paddock Wood
Peterborough East, Ontario
abulous move in ready 2 bedroom plus den condo across from beautiful Peterborough golf and country club! Fully updated, this 2 bath condo is sure to please! Open concept kitchen living and dining, granite counters, and 2 parking spaces included! (id:59743)
Ball Real Estate Inc.
Lot 2 - 52 Fire Route 39
Trent Lakes, Ontario
This brand new 2024 General Coach - Melrose 2 bedroom white and black spacious park model (40' x 14') is move-in ready & equipped with an 18' x 10' sunroom & wrap-around deck, ample creative storage options, furniture, bedding & a television. This unit features an open concept living, dining and kitchen area, a built-in electric fireplace with remote and central a/c. Matching brand new black GE fridge, stove & microwave are included as well as day/night shades throughout. Modern fixtures and lighting. The unit has a full-size bathroom with tub & shower. On beautiful Buckhorn Lake with an 18-hole golf course on site. Other amenities include a playground, basketball court, tennis courts, beach volleyball, a variety store on site, two swimming pools, one family friendly & one adult only mini golf & shuffleboard. Dock slip is available for a fee. This unit can be customized to your needs with upgrades. Price includes HST. New 10' x 48' deck, 10' x 18' sunroom, and skirting included. Seasonal fee of $5,400. plus HST. Season is May 1 to October 31. (id:59743)
RE/MAX Hallmark Eastern Realty
1129 Mccarthy Point Road
Asphodel-Norwood, Ontario
This adorable 3 bedroom cottage is located 5 minutes west of the Village of Hastings with frontage on the Trent Severn Waterway System which leads into Rice Lake for all your fishing and boating pleasures . The Trans Canada Trail is located just across the road from the cottage for a multitude of uses including walking, jogging, bicycle riding, cross country skiing and snowmobiling in winter. The cottage has a southwestern exposure ideal for loads of sun and fun on the waterfront. Shallow, clean hard bottom water entry ideal for children. Level landscaped Lot with easy access all around. There's a shared wet slip boathouse on the property that's at the end of it's life span that could turn into a project for future use ideas. There's also a single detached garage at the roadside for a car or storage of water toys etc. The cottage has a covered screened in sunroom to keep the pest bugs at bay in the early evenings. There's a nice sit down verandah facing the waterfront to relax on and keep an eye on the activities at the waterfront. Upon entry into the cottage you're greeted with a open concept welcome into the living room which boasts a large natural stone hearth with a propane insert fireplace, dining room area, 3 piece bathroom with it's own holding storage tank pump out to the larger holding tank system, 3 bedrooms, dine-in modern kitchen with laundry hook up station and a walk-out from the kitchen to another covered sundeck gazebo. Upgrades to the cottage include a 200 amp hydro panel and well water filter, softener and UV light system for good household use. Come to cottage country, sit down, relax on your favorite chair and watch the beautiful sunsets at your own waterfront oasis. (id:59743)
Ball Real Estate Inc.
203 - 51 Rivermill Boulevard
Kawartha Lakes, Ontario
Come live the condo life at Rivermill Village! This 2 bedroom 2 bath condo located close to the edge of Scugog River has a bright & open living room with balcony. Kitchen with quartz counters & plenty of storage. In-suite laundry, 3pc bath & 2nd spacious bedroom. Primary bedroom has a 4 pc ensuite & double closet. Brand new luxury vinyl flooring throughout and freshly painted. Condo fees include heat, hydro, water, central air, common elements, building insurance & parking. Enjoy the amenities & activities - an exercise room, party/meeting room, indoor pool, rooftop deck/garden, tennis, visitor parking & so much more! Stroll the park like gardens or sit & watch the boats go by - a lifestyle to enjoy. *Pet Friendly (under 30lbs)* (id:59743)
Royal LePage Kawartha Lakes Realty Inc.
1059 Tortoise Drive
Highlands East, Ontario
Discover a fantastic opportunity to customize this charming home, featuring over 1,100 square feet of living space on over 9 acres of peaceful woodland in beautiful Highlands East. This property is perfect for relaxation and recreation, making it an ideal retreat for solo adventurers or couples seeking tranquillity. Don't miss your chance to transform this house into your sanctuary, providing an escape from the demands of everyday life. The original homestead, built in 1890, has a timeless charm, sturdy stone foundation and a new addition in 1986. The house features two functional bedrooms, a newly renovated four-piece bathroom, and a spacious open concept family/kitchen room with close to an additional 340 sq. ft. in the attic. The metal roof provides low maintenance and adds a vibrant red charm. Recently, the property underwent substantial improvement, especially in its structural and foundation. The full basement foundation has been recently waterproofed. The unfinished wall-insulated basement consists of two large rooms with two separate entrances, close to 510 square feet of space, and is connected to the other. A new forced-air propane furnace provides convenient heat during winter months and an additional wood-burning fireplace in the main family room, guaranteeing that the property offers ample wood. You can put the final touches on this 1,100-plus square foot home in a private setting with over 9 acres of lush woodland. Wilbermere Lake is just across the street, adding to the serene ambiance. Whether you're an individual or a couple, this is your chance to create a cozy home where you can unwind from the busyness of life. The property consists of two separate parcels (PIN 39275-0254 & PIN 39275-0179) separated by a historical road parcel known as PIN 39275-0255. (id:59743)
Royal Heritage Realty Ltd.
977 County Rd 38 Road
Trent Hills, Ontario
Perfect for First-Time Buyers or Downsizers! This charming 2-bedroom bungalow, located just minutes from Campbellford, is the perfect blend of comfort and convenience. Set on a generous lot with a sprawling backyard, it offers plenty of outdoor space to relax, garden, or entertain in a peaceful, rural setting. Inside, you'll find a beautifully updated bathroom featuring river rock accents and elegant Italian tiles, giving it a spa-like feel. The home also includes a third room that can serve as a den, home office, or guest bedroom, adding flexibility to suit your lifestyle. The interior has seen several recent updates, including newer flooring installed approximately four years ago. The roof was re-shingled about seven years ago, offering added peace of mind. A charming front deck, added in 2024, is a wonderful spot to enjoy your morning coffee or unwind on warm summer evenings while soaking in the quiet surroundings. For additional reassurance, the septic system was pumped in 2024, and all appliances, along with the UV water light, were also replaced that same year. Whether you're buying your first home or looking to downsize without compromise, this delightful bungalow is move-in ready and waiting to welcome you home. (id:59743)
Century 21 Lanthorn Real Estate Ltd.
1406 County Road 12
Prince Edward County, Ontario
Welcome to 1406 County Road 12! Minutes from Sandbanks beach or town, if you're looking for privacy and beautiful views, you have it here from the large covered lounge deck, hot tub, bbq area or fire pit! Open concept kitchen to the dining and living room with cathedral ceilings and lake views! Metal roof, back up whole home generator (natural gas) and a 2 year new furnace, all new appliances, glass showers, walkout from the primary bedroom to its own deck are just a start of the features. This wonderfully updated 6 bedroom (4 up + 2 down) 3 bath home on West Lake has laundry on both levels and a rough in kitchen on the lower level that would make a great in-law suite or separate apartment as it also has noise/fire insulation and all lower level windows are above grade for a bright open space. Currently an STA, this home has excellent income. Lots of parking with a circular drive. One side abuts on old cemetery. (id:59743)
RE/MAX Quinte Ltd.
97 Pirates Glen Drive
Trent Lakes, Ontario
Welcome to the desirable waterfront community of Pirates Glen, this solid brick-raised bungalow offers access to private boat slips with direct access to boating, fishing, and other water-based activities on the Trent Severn Waterway, you can boat through 5 lakes lock free plus a community beach/park exclusive to association members. This well-maintained home features 3 bedrooms, 3 bathrooms, and a layout ideal for growing families or retirees who love to host. Hardwood floors span the main living areas, with new broadloom where laid. The updated kitchen includes modern countertops, backsplash, and enhanced lighting, and overlooks a spacious family room with fireplace and walk-out to the rear deck. The main level also includes a formal living room with fire-place. Downstairs, the oversized rec room with wood-burning fireplace provides exceptional space for entertaining or relaxing. Bonus 3-season sunroom on the lower level features wall-to-wall windows, perfect for enjoying the outdoors in comfort. Direct access to the home from the attached garage. All within walking distance to the boat slip and waterfront park. The community is conveniently located between the towns of Buckhorn and Bobcaygeon, offering easy access to local amenities and services. Close to ATV/Snowmobiling trails. Book your private showing today! (id:59743)
Royal LePage Frank Real Estate
4 Fire Route 61 Route
Trent Lakes, Ontario
Go Jump In The Lake!! Enjoy stunning views of Buckhorn Lake from every angle with peaceful, sunny afternoons on your private beach and dock. This property includes a private wet slip for your boat with a launch conveniently located next door. Experience quiet enjoyment at your lighted and landscaped waterfront retreat, complete with a bar area, fire pit, and outdoor shower.This custom-built cedar cottage has been the pride of ownership for one family for many years. Now, you have the opportunity to create your own memories in this charming cottage that combines character with modern conveniences. The open concept main floor layout offers extensive views of the lake from almost every area of the cottage. It features a woodburning fireplace for cozy nights, original cedar floors, and skylights that allow natural light to fill the space. There are three bedrooms on the main level, accompanied by a large four-piece bathroom. The spacious living room is perfect for family gatherings and entertaining guests, while the formal dining area overlooks the deck and lake.Additionally, the large recreation room boasts a pool table, a walkout to the patio with lake views, and a cozy sitting area with another wood-burning fireplace. Ample storage space is available, and with recent updates such as a new furnace, air conditioning, updated electrical system, and metal roof, the property ensures worry-free living for years to come. The spacious yard provides ample parking for guests, who can also stay in the adorable bunkie equipped with hydro, bunkbeds, and a view of the lake. The property features 100 amp service, drilled well service, and a full septic system capable of supporting a busy lifestyle. All appliances and furnishings are included, so you have nothing to do but open the door and enjoy! With full heat and hydro services, this cottage can be enjoyed year round. Road privately maintained. This cottage has never been offered before! Jump in with both feet! (id:59743)
Kic Realty
17 Logan Lane
Kawartha Lakes, Ontario
Welcome to your dream home! This stunning raised bungalow built in 2014, backs onto the 8th hole of the Lindsay Golf and Country Club- WOW! Enjoy serene mornings from your composite deck, located directly off the main floor, OPEN CONCEPT living, kitchen and dining areas.Featuring 2 plus 1 bedrooms, and three bathrooms. The primary bedroom being located on the main floor with a fully renovated ensuite with a WALK IN SHOWER, heated flooring, and a whirlpool bathtub.The FULLY ACCESSIBLE design includes chair lifts, extra-wide doors and a garage lift. The basement walk-out adds versatility, perfect for entertaining or additional living space.With a double car garage, ample storage, and a new roof in 2024, practicality meets style. There is a gas BBQ hook-up, gas stove and gas fireplace to enhance your living experiences, lets not forget about the front COVERED PORCH!Located in a HIGHLY desirable neighborhood, this home offers luxury, comfort, accessibility AND convenience. Dont miss the chance to make this exceptional property your own! (id:59743)
Royale Town And Country Realty Inc.
615 Edenderry Line
Selwyn, Ontario
Almost 50 acres of complete privacy! Immaculate updated 3 + 2 bedroom 3 bath executive family home. Updated kitchen with large island, granite countertops, overlooking dining area & family room. Living room/sunroom with walkout to deck overlooking the pond & forest. Master bedroom features updated ensuite. Two additional bedrooms on the main floor. Updated 3 pc. bath on main level. Lower level features an additional bedroom & a huge rec room/games room. One bedroom in-law suite with large kitchen & dining area & updated 3 pc bath, attached oversized double heated garage. Detached triple heated & insulated garage as well. Approximately 10 acres of cleared workable land & remaining property is a treed forest with walking trails. See documents for more information & details. Must be seen to be appreciated. (id:59743)
RE/MAX Hallmark Eastern Realty
19 Berwick Street
Stirling-Rawdon, Ontario
Step inside to discover gleaming hardwood floors and an abundance of natural light that fills the open-concept main level. The thoughtfully designed kitchen includes a dedicated prep area and is outfitted with premium appliances, offering both beauty and efficiency for everyday cooking or entertaining. A striking light fixture enhances the dining area, creating a warm and elegant atmosphere for gatherings. High-end features such as custom California closets, upscale window treatments, and ample storage throughout contribute to the home's refined aesthetic. The spacious primary bedroom boasts a walk-in custom designed closet and private ensuite, while a second bedroom and convenient laundry area with inside access to the garage complete the main floor. The finished lower level adds valuable living space, including a cozy family room, a third bedroom, a versatile office or storage area, and even more storage options to meet your needs. Every inch of this home has been thoughtfully planned and beautifully decorated. Step outside through the garden doors to a private, landscaped backyard featuring a rear deck, perennial gardens, and an irrigation system - the perfect setting for outdoor relaxation or entertaining guests. Note the spacious green space. The timeless brick exterior adds charm and long-lasting appeal. Located in the vibrant community of Stirling, this home offers the best of both privacy and connection. Families will love the nearby parks, youth programs, and a strong sense of community. Enjoy local events like the Stirling Home & Lifestyle Expo, Agricultural Fair, and Santa Claus Parade. Stirling also features a brand-new public school, a recently renovated arena and library, and a dedicated volunteer fire department led by a full-time Fire Chief - all part of the communitys ongoing investment in quality living. This is more than just a home - it's a lifestyle opportunity in one of the areas most desirable neighbourhoods. (id:59743)
Exit Realty Group
1130 Hummingbird Lane
Frontenac, Ontario
Discover your own serene oasis on the stunning shores of Bull Lake with this exceptional 2,363 sq. ft. waterfront recreational property. Nestled on a private lot with 100 feet of south-facing waterfront, this retreat invites you to embrace lakeside summers filled with swimming, boating, and fishing right at your doorstep. This beautifully appointed home has gone through extensive renovation with many upgraded features. The main house includes a walk-in attached single car garage, currently used as a games room, with access to the main house and its design worthy kitchen, dining room and living room with beautiful views of the lake and propane fireplace and walk out to stunning garden decks. There is a bathroom and laundry room on main level as well. Upstairs you will enter the large recreation /media room with surround sound, the guest bedroom, out fitted with double bunkbeds, followed by the primary bedroom, overlooking Bull Lake with incredible ensuite, and Juliette balcony to take your breath away!Returning to the main level you will walk through the garage/games room and enter the 3 bedroom 4 season cottage and family room with woodstove and bathroom. These two separate spaces provide privacy, yet not secluded living spaces for family, friends and visiting guests. With endless opportunities for swimming, boating, fishing, and exploring access to three pristine lakes, Buck Lake, Bull Lake & Horseshoe Lake, right at your doorstep, adventure awaits in this idyllic setting. Enjoy sunny days on the deck or host memorable gatherings in the expansive outdoor spaces surrounded by nature's beauty, with close proximity to amenities and endless opportunities for adventure, this property offers exceptional value for those seeking a harmonious blend of privacy and lake life. Dont miss out on creating lasting memories in this tranquil retreat where privacy meets the joys of lake life! (id:59743)
Royal LePage Proalliance Realty
7 Hutton Drive
Belleville, Ontario
Stately bungalow nestled on a generous lot in a prime West End location. This elegant one-level home offers thoughtfully designed accessibility features, ensuring ease of access both inside and out. The sun-filled living room boasts floor to ceiling windows, a vaulted ceiling, gleaming hardwood floors, and cozy gas fireplace with a custom wood mantel. Main bath offers curbless entry and soaker tub. Extensive perennial gardens abound. Enjoy seamless indoor-outdoor living with a spacious deck and patio set beneath the canopy of mature trees-perfect for bird watching or relaxing summer evenings. Large garage with walk-in to main level and a finished recreation room in the basement. A rare opportunity to own a beautifully maintained home in a sought-after neighborhood. (id:59743)
Royal LePage Proalliance Realty
92 Hennessey Crescent
Kawartha Lakes, Ontario
Step into the elegance of 92 Hennessey Crescent, where modern sophistication meets ultimate family comfort. This expansive two-storey home is thoughtfully designed for multigenerational living, offering ample space, privacy, and modern touches throughout. The main floor features two generously sized bedrooms, all with rich hardwood flooring. Both of these bedrooms include their own private 3-piece en-suite bathrooms. A beautifully appointed kitchen with a central island and walk-out patio doors flows seamlessly into a spacious living room, perfect for entertaining or relaxing. You'll also find a convenient main floor laundry room and an additional 3-piece bathroom. Upstairs, you're welcomed by four more bedrooms. The second-floor primary suite is a true retreat, complete with a walk-in closet and a spa-like 5-piece en-suite. Each of the remaining three bedrooms offers walk-in closets and two include 4-piece en-suites, with the third featuring its own 3-piece en-suite. The full, unfinished basement provides a blank canvas for your creative vision whether it's a home theatre, gym, or additional living quarters. Perfectly suited for multigenerational families, this home blends style, space, and functionality in a sough-after neighbourhood. (id:59743)
RE/MAX All-Stars Realty Inc.
1153 Baulch Road
Port Hope, Ontario
Step into history with this beautiful 1845 double-brick farmhouse, set on nearly 3 acres of manicured grounds with mature trees. The original Baulch Farm, this home offers a perfect blend of rural charm and urban convenience. Featuring antique hardwood floors and a two-story barn, its ideal for families or hobby farm enthusiasts seeking space and privacy. Enjoy the serenity of nature while being just minutes from Lake Ontario, the 'Glorious Ganaraska' Bike Trail, downtown Port Hope, and the Port Hope Golf Course. This rare heritage property, featured in the Port Hope heritage homes brochure, is a unique opportunity to own a piece of local history. With ample space and privacy yet close to all amenities, this home truly offers the best of both worlds. (id:59743)
Royal LePage Proalliance Realty
197 Chatterton Valley Crescent
Quinte West, Ontario
This charming well cared for one owner home is the perfect family home! Situated on a lovely rural setting in a great neighbourhood, this welcoming property offers 3 beds & 2 baths. Bright main floor consists of large living room, dining area with patio doors to 36'X20' deck with gazebo, great kitchen with lots of cupboards and counter space. Open concept for ease of entertaining family and friends. 3 spacious bedrooms and updated 4pc bath. Finished basement offers above grade full size windows, large rec room/family room with gas fireplace, laundry area, gym area, updated 2pc bath, workshop & tons of storage. Roof shingles, gas furnace & central air all less than 5 years old. Double paved driveway, fenced yard, upgraded R60 insulation and 200 amp breakers. Located only minutes to Belleville & (CFB) Trenton. (id:59743)
Royal LePage Proalliance Realty
1266 Morton Line
Cavan Monaghan, Ontario
Set amid the rolling hills in the picturesque Cavan countryside. Property features approximately 98 acres under cultivation for 2025 crop season. Farm has been partially tile drained and a small creek which runs through the property. House has been updated including hardwood floors, steel roof, newer windows and much more. Home offers 3 bedrooms upper level with 4pc bath. Main floor has separate dining room, living room den area, laundry and main floor family room with walk out to deck on which to enjoy spectacular sunsets. The property consists of several outbuildings including; large barn with open face loafing area, newer drive shed, hay storage building and 1-2 car garage. Located within 5 minutes of Hwy #115 for the commuter. Truly a Place to Hang Your Hat! (id:59743)
Exit Realty Liftlock
2069 Young's Point Road
Selwyn, Ontario
Welcome to 2069 Young's Point Road. This charming bungalow would make a perfect cottage, first time home, or a place to retire in. Close to all amenities. 10 minutes to Lakefield, 15 Minutes to Peterborough. Golf near by. This 3 Bedroom 1 Bathroom bungalow sits on an inlet to Katchewanooka Lake. Dock and Boat lift included. This property could have in-law potential. Sit on your second story covered deck and watch the wildlife swim in and out of your private waterfront. This property is a must see. (id:59743)
Century 21 United Realty Inc.
840 Wentworth Street
Peterborough West, Ontario
Stunning updated all-brick bungalow on a premium corner lot with beautiful park views. Located on a quiet street in a popular west end neighbourhood a short drive to golf, restaurants, shopping, schools, transit and countless amenities. Pride of ownership is evident in every corner of this meticulously maintained abode that offers convenient single-level living. Open concept living/dining with tray ceiling, herringbone vinyl flooring, and shiplap gas fireplace . Bright open kitchen with breakfast bar, subway tile backsplash and pantry. Large sunroom with high vaulted ceiling, fireplace and walkout to yard offers the perfect cozy space to unwind and enjoy the sunset. Spacious primary bedroom with 2 closets, large arched window, and feature wall. Adjacent updated 4pc bathroom could become a private ensuite. Front 2nd bedroom with bay window and double closet. Convenient main floor laundry/2pc powder room*. Lower level boasts a large rec room, bedroom, and office as well as a 4pc bath and storage/workshop space with built-in work bench and shelving. Generac Generator connected to the entire house offers peace of mind year-round. Enjoy a quiet morning watching the sunrise on the covered front porch overlooking the park or time outside in the low maintenance fully-fenced yard. Attached 1.5 car garage with inside access and convenient direct access to the backyard. Whether you are downsizing or a first-time home buyer this immaculate home is loaded with updates and is larger than it looks and does not disappoint! (id:59743)
Tfg Realty Ltd.
2416 Denure Drive
Peterborough West, Ontario
Attractive bungaloft in Peterborough's West End, formerly a model home. Main floor primary bedroom with renovated ensuite and a walk-in closet. Open concept kitchen, family and dining rooms, features high ceilings, big windows, granite countertops, gas fireplace, breakfast nook and walkout to deck, additional lighting, crown mouldings, and silent floor material. A professionally landscaped fenced yard complete with river rock and flowering trees, hardwired for a hot tub. Main floor laundry and access to the double car garage. Lower level is fully finished with a mini fridge and wet bar, and large storage room complete with racking. Two beautiful bedrooms and a full bathroom on the upper floor. Close to all amenities, schools, and churches. A pre-inspected home. (id:59743)
Century 21 United Realty Inc.
174 King Street W
Cobourg, Ontario
Magazine worthy-- Impeccably maintained from inside out, with modern updates, this 2.5 storey stunner is located on Cobourg's downtown strip. Known as a 'JEX', this home marries character, charm and historic appeal just steps to the Lake Ontario & the West Beach! Period details in impeccable condition are showcased throughout; stained glass windows, crown moulding, hardwood flooring, baseboard & trim! The absolute best front porch leads to the main floor which features an office/den overlooking King St., a formal living & dining room combination w/ bay windows, fireplace, warm earth tones to ground this space plus wood built in's, a pass through from the dining area to the brand new kitchen which offers soaring ceilings, built-in wall oven, quartz countertops & backsplash & functional prep space. Two guest bedrooms, a gorgeous 4pc. bathroom, access to the mature and private backyard as well as the single car garage complete this level. The 2nd floor, previously used as an in-law suite offers space to re-create the kitchen in the current gym, a 3pc. bath, access to the upper level deck overlooking the yard, a designated laundry room, 3rd bedroom and a large family room w/ hardwood flooring & bright windows. The primary suite spans the entire 3rd floor offering a modern yet sophisticated aesthetic w/ round window detail & a 4pc. ensuite with a clawfoot tub. The expansive back deck overlooks lush gardens and court yard like design. Enjoy a night on your porch, your pergola covered patio or entertaining inside with style. In the heart of it all, the curb appeal, the condition and the location are well worth the move to downtown! (id:59743)
RE/MAX Hallmark First Group Realty Ltd.
0 Barcroft Road
Trent Lakes, Ontario
Offering privacy and a good diversity of trees, this lovely vacant lot is the perfect place to build your dream home. Zoned rural residential, close to marinas, golf course and Sandy beach. Enjoy a swim or drop your kayak in the Pigeon Lake public access just 5 minutes away. You cant beat this fabulous location. Situated on a township road, a school bus route and 10 minutes to the lovely town of Buckhorn and all its amenities. (id:59743)
Royal LePage Frank Real Estate
2295 Stony Lake Isl 17
North Kawartha, Ontario
Your iconic Stoney Lake experience is here on Piper Island. The 6 acre legacy property welcomes you to unwind under graceful pine trees, on warm granite rock, in calm cool waters and exploring the unparalleled 360 degree waterfront! The classic cottage has been updated with an entertainers kitchen, modern bathroom and new windows throughout while retaining its signature mid-century Canadian feel. Featuring hardwood floors, a wood fireplace, quartz countertops, open concept layout and full width enclosed sunroom with two expansive decks. A beautiful two story boathouse with a metal roof offers over 350 sq ft of storage/living space. If you value privacy and quiet, the sprawling property offers multiple swimming spots, hiking trails and a beautiful mixed forest that changes with the seasons. Stoney Lake boasts the best community with abundant activities, summer camps and regattas at Juniper Island, amazing golf at Wildfire Country Club plus marinas, restaurants, and stunning natural channels and islands to explore. Located a 5 minute boat ride from Dunfords Landing Marina with a transferrable boat slip and parking space. This property is being sold turnkey with all furnishings, water toys and aluminum boat with motor included. Begin your summer today or build the cottage of your dreams on Stoney Lake! (id:59743)
Royal LePage Frank Real Estate
45 Kelsey Madison Court
Huntsville, Ontario
Welcome to Brookside Crossing built in 2020 by Devonleigh Homes. Nestled in a coveted area this well built townhouse blends style and functionality. With 3 beds and 2 1/2 baths this home has room for the growing family. An unfinished basement with rough in bath is awaiting your finishing touches for added space. relax in the primary suite with a walk in closet and 3 piece ensuite. 2 more well appointed bedrooms, an additional 4 piece bath and convenient upstairs laundry complete the space. On the main floor the functional kitchen with stainless steel appliances and island creates lots a space for the cooking enthusiast. Enjoy the stunning views of the rock face wall from the expansive windows. Kick back in the great room and enjoy your favorite shows after a long day. The beautiful town of Huntsville is known for access to many nature trails, parks and lakes. Thanks to the terrain and climate, outdoor activities in and around Huntsville are available year-round, ranging from hiking, camping, paddling and bicycling in warmer months to skiing, snowshoeing and snowmobiling in winter. Enjoy highly rated local restaurants and shops. (id:59743)
Coldwell Banker - R.m.r. Real Estate
1920 County Rd 6 Road
Douro-Dummer, Ontario
Experience the Best of Country Living! This charming home blends timeless character with modern updates, offering the perfect combination of comfort and style. The main level has everything you need for everyday living, while the upper floor provides extra space for family and guests. Situated on a large, level lot, the property includes a bonus bunkie, a spacious garage/workshop ideal for hobbyists, and raised garden beds for the gardening enthusiast. Just 20 minutes from Lakefield and a short drive to downtown Peterborough, you'll enjoy the peace of the countryside with city conveniences close by. Nestled in the heart of the Kawartha Lakes region near Stoney, Kasshabog, and other beautiful lakes you'll also find world-class golf, boating, marinas, and outdoor recreation just minutes away. Inside, the home features a formal dining room, a cozy living room, and a large family room with a fireplace and garden doors that open to a back deck. The primary bedroom includes an ensuite bath, and the modern eat-in kitchen offers access to an additional outdoor deck perfect for entertaining or relaxing. Embrace the country lifestyle peaceful, spacious, and full of possibility. (id:59743)
Century 21 United Realty Inc.
1058 Jacques Bay Road
Addington Highlands, Ontario
Discover your serene oasis on the breathtaking banks of the Skootamatta River with this charming riverfront cottage, offering 164 feet of south-facing waterfront on .820 private acres. This inviting 894 sqft, 2-bedroom, 2-bathroom, retreat is perfect for families and friends, providing ample space to relax indoors, 2 goodsized berooms, 2 bathrooms ( 1 with ensuite Jacuzzi), gather in the living room with pellet stove, dining in the eat-in kitchen and watching mother natures creatures visit the river banks, enjoy an evening hot tub in the privacy of the screened porch and enjoy the great outdoors under the stars around the firepit. Embrace lakeside summers filled with swimming, boating, and paddling adventures while exploring nearby trails and the renowned Bon Echo Provincial Park. With direct access to Skootamatta Lake, you will experience excellent fishing and water sports right at your doorstep, this property provides exceptional value for those seeking privacy and a connection to the great outdoors. Dont miss out on the chance to create unforgettable memories in this idyllic setting! Services included are 1.5 car garage, hydro, heat pump & EBB, plus pellet fireplace, septic & drilled well. 100 Amp breaker panel. Close to Cloyne and area amenities, you can arrive a relax knowing you wont be missing a thing!!! (id:59743)
Royal LePage Proalliance Realty

