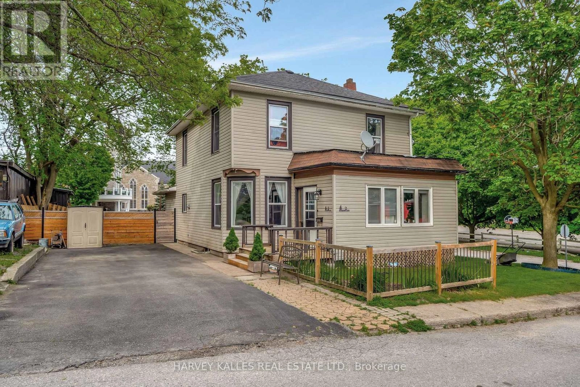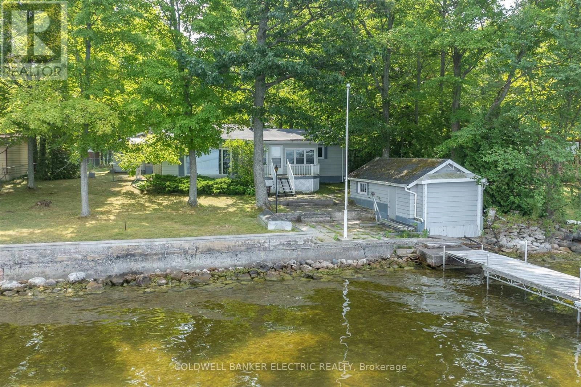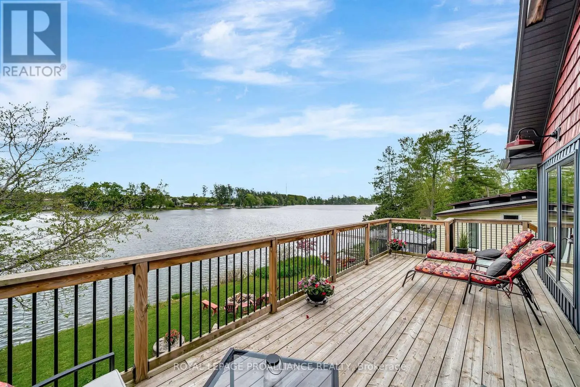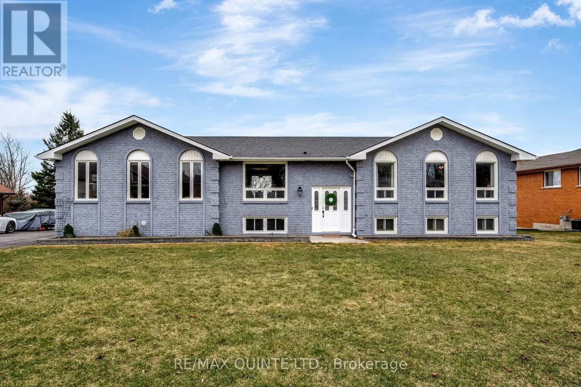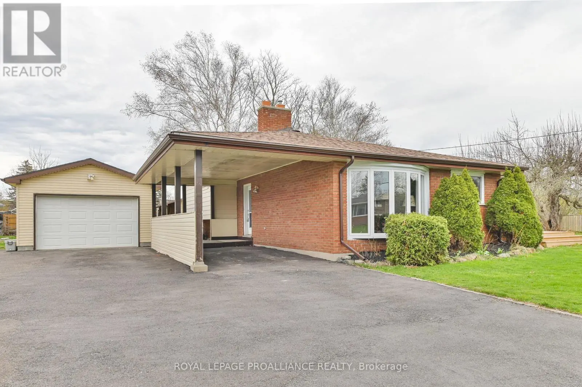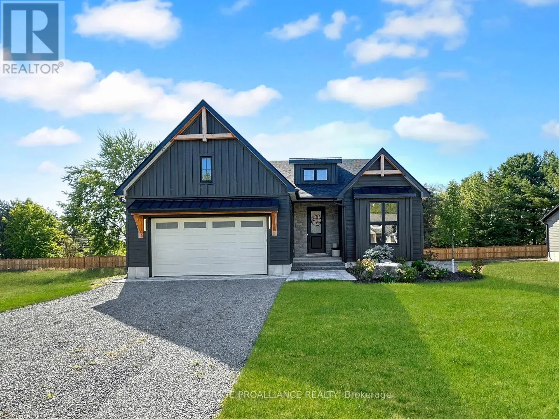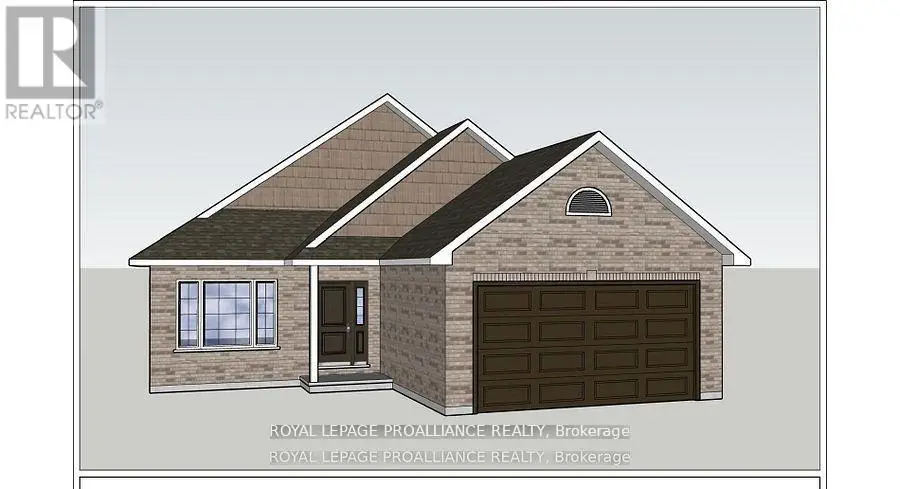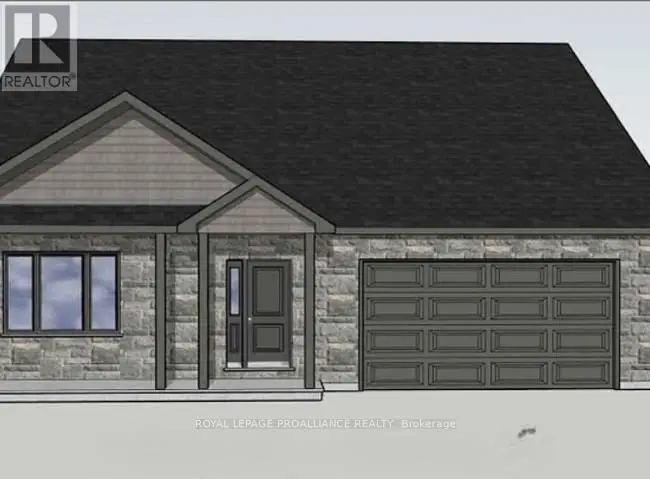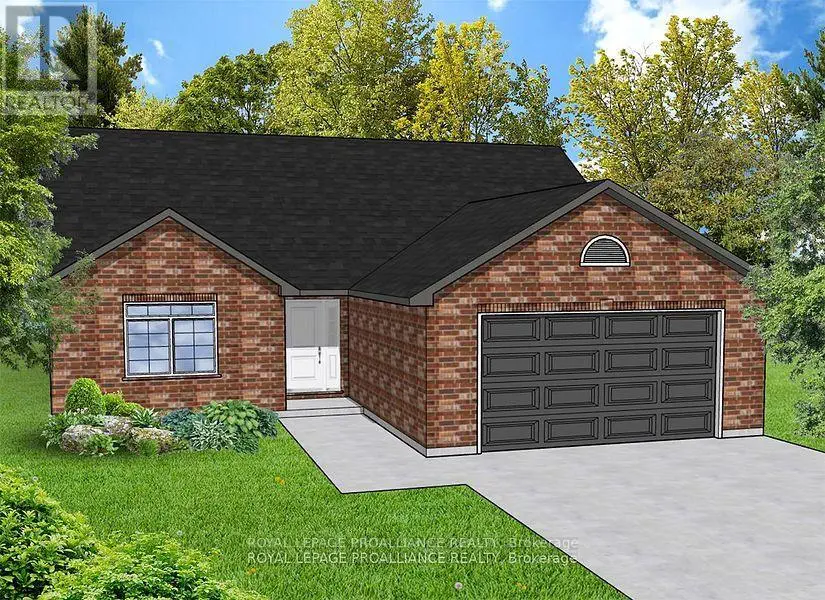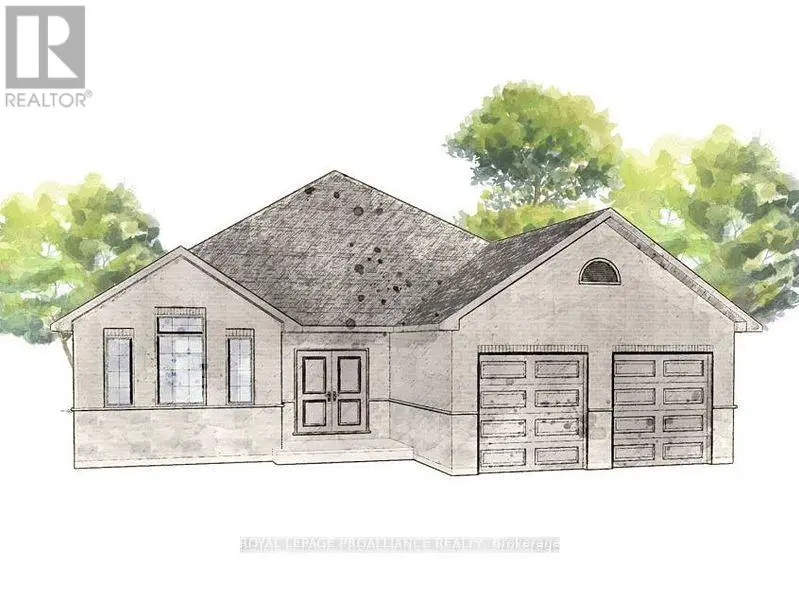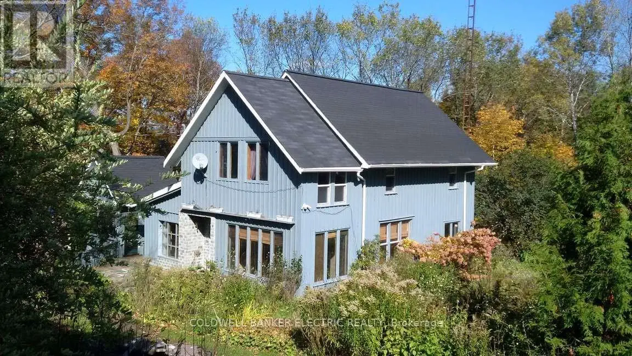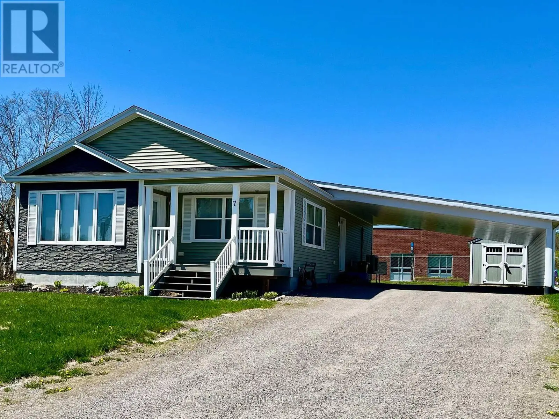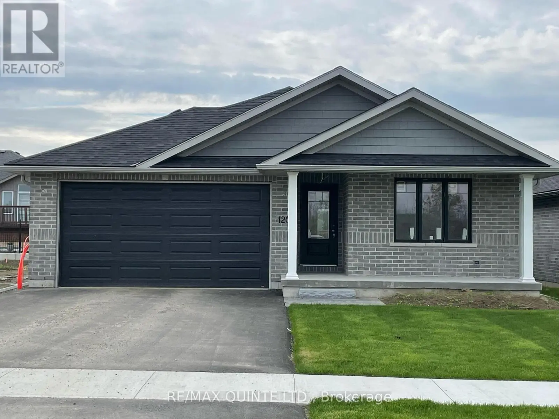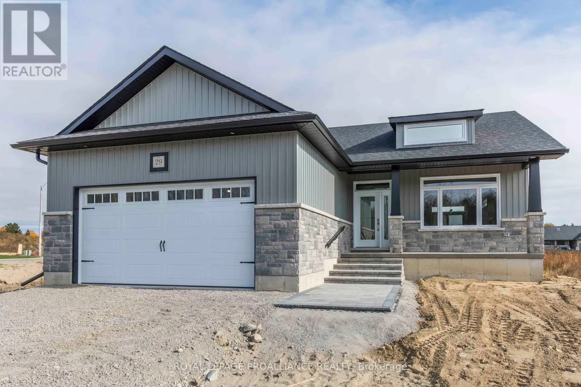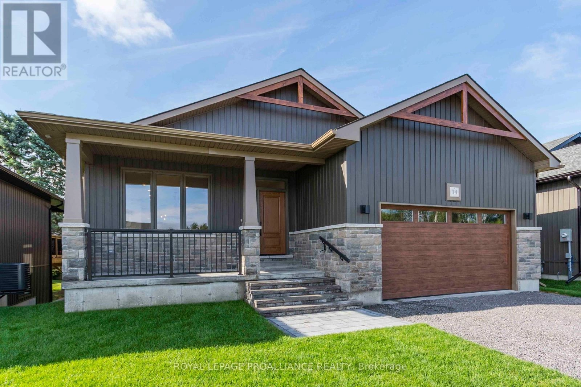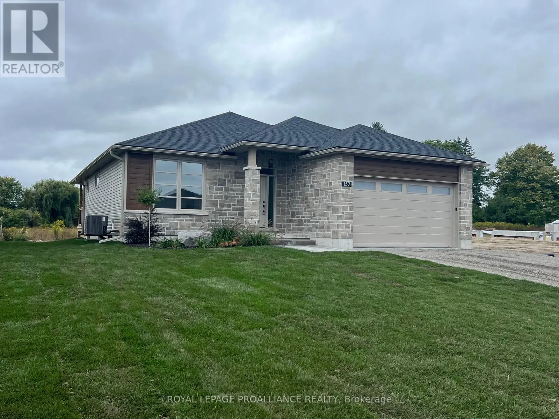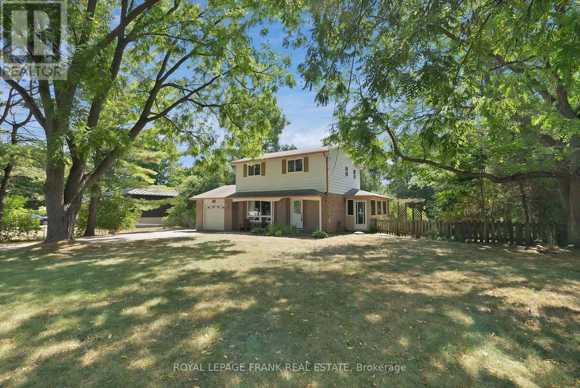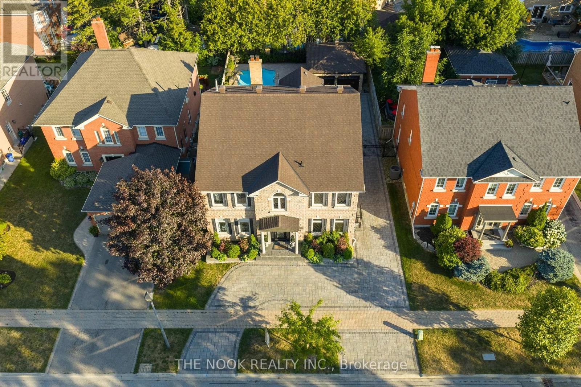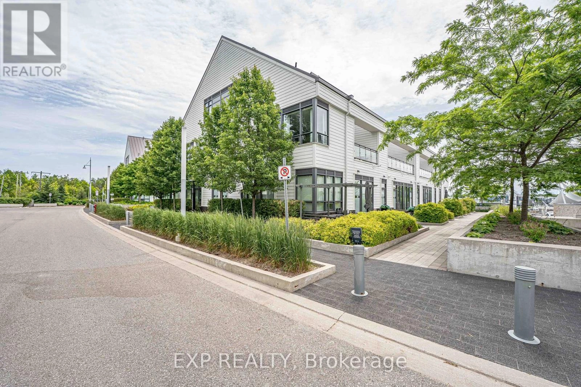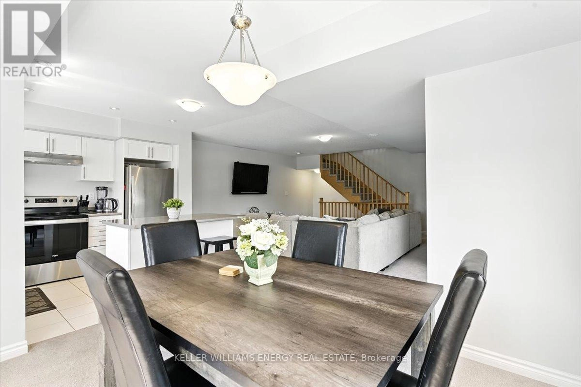2 Jacksons Lane
Prince Edward County, Ontario
Nestled on a peaceful side street in the heart of Picton, this inviting two-storey home blends charm with convenience, all just a short stroll from the vibrant shops and restaurants of Main Street. Step inside through the welcoming front entrance and you'll find a foyer with an adjoining office, perfect for a work-from-home option. The main floor showcases wonderful character details, including tall ceilings, deep baseboards, original mouldings, and sun-filled windows that bring warmth and light into the rooms. The thoughtfully updated kitchen is a true showpiece, seamlessly connecting to a central dining room ideal for gatherings with family and friends. A cozy living room and an additional sitting room offer multiple spaces to relax or entertain, while a full bath, walk-in pantry, and a family room add to the home's functionality and flow. Upstairs, you'll discover four generously sized bedrooms and a full bathroom. The basement provides a small den area, laundry, and plenty of storage and workshop space. Outside, the fully fenced backyard (fencing installation nearing completion) provides a private haven for kids and pets, with a handy side shed for storage and a secondary block-paved driveway for added convenience. Whether you're looking for a family-friendly layout or a property to put down roots, this home offers the perfect balance of charm, space, and location. (id:59743)
Harvey Kalles Real Estate Ltd.
318 Fothergill Isle
Selwyn, Ontario
100 ft of SWIMMABLE, WEED FREE WATERFRONT on Pigeon Lake~. 4 Season bungalow offering over 2,200 sq ft of main floor living; home or cottage you pick!. Three large bedrooms, including a primary with 3-piece ensuite. Open concept living/dining area with a picture window showcasing westerly water views, wood stove, and vintage-inspired details. Sunroom overlooks the water! Separate area with two additional bedrooms, 3-piece bath, kitchenette, and living room with wood stove. Perfect for multi-generational living or teens. Double car garage with breezeway access. Boathouse with marine railway.Approximately 1/2 acre lot with mature trees, tons of parking, storage sheds, and room for toys. 30 mins to Peterborough, 90 mins to the GTA, located on year round municipal maintained round. The is an excellent opportunity to put your stamp on a beautiful piece of waterfront property. (id:59743)
Coldwell Banker Electric Realty
75 John Meyers Road
Quinte West, Ontario
STUNNING OAK LAKE BUNGALOW!4 bedroom, 2 bathroom home with 2,784 sqft of living space, nestled on .37 of an acre with 70 feet of pristine lake frontage. Masterfully built in 2019, this true family waterfront home welcomes you to the spacious foyer and after hanging your coat in the large functional mudroom, you can't help but fall in love with the soaring ceilings in the vaulted great room. From here you realize what you came for. An expansive wall of windows captures the breathtaking lake views from kitchen, dining area and cozy living area. The well appointed chef's kitchen boasts granite countertops, abundant cabinetry, plus a dream walk-in pantry with built in shelving and stand up freezer. The spacious primary suite features walk through closet with double doors, private patio door to cozy outdoor seating area. The primary is made even more convenient with access to the stunning main bathroom featuring in-floor heating, freestanding tub and beautiful tiled shower. The additional main floor bedroom provides convenient guest accommodation or office space! Laundry day becomes a welcomed event, only steps from your bedroom with built in wall of storage, dedicated hanging and folding areas, plus utility sink. The walkout basement offers 2 large bedrooms, spacious games/recreation room opening to the patio overlooking the lake, plus full kitchenette with eating area and 3 piece bathroom with heated floors. Lake living wouldn't be complete without the lakeside fire pit, large upper deck, plus covered lower level patio. Outside you'll find BBQ area, storage shed, and parking for 7+ vehicles. Quality construction with forced air propane heat/A/C and maintenance free exterior. All appliances included. Ideal location under 15 minutes to Stirling and Belleville with 401 access. Oak Lake offers year round recreation including swimming, boating, fishing and winter activities. Flexible closing available! Its time you experienced the dream of lakeside living. (id:59743)
Royal LePage Proalliance Realty
94 Cloverleaf Drive
Belleville, Ontario
This beautifully updated raised bungalow sits on a rare, oversized lot in town and offers the perfect blend of space, style, and flexibility. The open-concept main floor features a stunning custom kitchen (2023) by Kenzie Dream Kitchens with solid maple, ceiling-height cabinets, quartz countertops, a large island, under-cabinet lighting, and stainless-steel appliances. Vinyl plank flooring runs throughout, and the main level includes two spacious bedrooms, including a primary with ensuite, plus an additional full bath with double sinks and a walk-in shower. The finished lower level adds incredible potential with two more bedrooms, a full bath, large rec room with gas fireplace, and a second kitchen ideal for in-laws, guests, or a rental unit with separate entrances from both the garage and backyard. Outside, enjoy a fully fenced yard with tiered decks, a hot tub, gazebo, fire pit, and space to garden. A triple garage with high-track bay and a driveway that has parking for 10+ vehicles. Conveniently located close to highway 401, shopping and more! (id:59743)
RE/MAX Quinte Ltd.
16 Thurlow Drive
Belleville, Ontario
Large City lot with rural charm. [.35 acres]. Spacious 12x25 Carport for additional parking or storage. Large detached 16x24 garage, insulated, perfect man cave as workshop or go to quiet place. Expansive paved driveway perfect for entertaining with ample room for multiple vehicles. The design is a back split with plenty of functional area for living. Includes 2 fireplaces to enjoy during those colder months. The property additionally has a 50 year roof on the home and 25 on the garage and shed. Some updated windows and doors for better energy efficiency and natural light. Recent years updated kitchen. And LOCATION, has a quiet and peaceful setting, just minutes from 401, Belleville, CFB and grocery. Minutes as well to local golf courses. (id:59743)
Royal LePage Proalliance Realty
37 Deerview Drive
Quinte West, Ontario
Discover your dream home in Woodland Heights, your gateway to Prince Edward County. Crafted by Van Huizen Homes, this stunning bungalow features engineered composite hardwood siding and n attached two-car garage. With 4 spacious bedrooms and 3 full bathrooms, this home offers an inviting open layout. Enjoy main floor laundry, 9 foot ceilings, and luxurious engineered hardwood floors. The high-end kitchen boasts built-in appliances, while the living room features a beamed tray ceiling and floor to ceiling fireplace. Step out from the dining area to a large covered back deck, perfect for entertaining. The primary bedroom features cathedral ceilings, a walk-in closet, and a spa like 4-piece en-suite with a glass shower. The fully finished basement includes a large and bright rec room with a fireplace, 9' ceilings and wet bar. Experience modern living in a vibrant up coming community! (id:59743)
Royal LePage Proalliance Realty
42 Pond Street
Trent Hills, Ontario
Welcome to an exquisite riverside retreat, where the Trent River lifestyle meets luxurious living. This spectacular end-unit residence, spanning over 3,000 sq. ft., is a masterpiece of design and craftsmanship. Offering 5 spacious bedrooms, this home is perfectly tailored for large families, with multiple living areas that cater to every need. The full walk-out basement, drenched in natural light, presents endless possibilities whether it's a vibrant entertainment hub or a serene retreat. Situated at Lock 18 in the charming town of Hastings, this home offers breathtaking water views from nearly every room, creating a tranquil backdrop to daily life. The elegant design seamlessly blends indoor and outdoor living, with a walk-out basement and expansive balcony that invites you to soak in the beauty of the Trent River. Impeccably designed and ready for you to move in, this home is just steps away from delightful local restaurants and shops, marrying convenience with the peacefulness of waterfront living. This is not just a home; it's a lifestyle - an opportunity to immerse yourself in the natural beauty and serenity of one of Ontarios most picturesque settings. Don't miss the chance to make this stunning property your own. (id:59743)
Royal LePage Frank Real Estate
78 Riverside Trail
Trent Hills, Ontario
WELCOME HOME TO HAVEN ON THE TRENT! Build your customized dream home on beautiful 250 FT deep lots! Your new build will be situated on a 250ft deep lot, just steps from the Trent River & nature trails of Seymour Conservation Area. "THE ASHWOOD" floor plan offers open-concept living with 1550 sf of space on the main floor, with the option to finish basement adding even more space! Gourmet Kitchen boasts beautiful custom cabinetry and sit up breakfast bar. Great Room boasts vaulted ceilings and is the perfect spot to add a floor to ceiling stone clad gas fireplace. Enjoy your morning coffee on your deck overlooking the backyard that edges onto forest. Large Primary Bedroom with Walk In closet & Ensuite. Second Bedroom can be used as an office-WORK FROM HOME with Fibre Internet! 2 car garage with access to Laundry Room. Includes Luxury Vinyl Plank/Tile flooring throughout main floor, municipal water, sewer & natural gas, Central Air, HST & 7 year TARION New Home Warranty. ADDITIONAL FLOOR PLANS AND ONLY 5 REMAINING LOTS AVAILABLE IN PHASE 3. Haven on the Trent is located approximately an hour to the GTA, minutes drive to downtown, library, restaurants, hospital, public boat launches, Ferris Provincial Park and so much more! A stone's throw to the brand new Campbellford Recreation & Wellness Centre with arena, exercise facility and two swimming pools. WELCOME HOME TO BEAUTIFUL HAVEN ON THE TRENT IN CAMPBELLFORD! *Interior photos are of a different build and some virtually staged* (id:59743)
Royal LePage Proalliance Realty
80 Riverside Trail
Trent Hills, Ontario
WELCOME HOME TO HAVEN ON THE TRENT! Build your customized dream home on beautiful 250 FT deep lots! This all brick bungalow is situated just steps from the Trent River & nature trails of Seymour Conservation Area. Built by McDonald Homes with superior features & finishes throughout, this "DOGWOOD" floor plan offers open-concept main floor living with almost 1500 sq ft of space, perfect for retirees or families. Gourmet Kitchen offers beautiful custom cabinetry, a huge Walk In pantry and an Island perfect for entertaining. Great Room boasts soaring vaulted ceilings. Enjoy your morning coffee on your deck overlooking your backyard that edges onto woods. Large Primary Bedroom with Walk In closet & Ensuite. Second large bedroom can be used as an office-WORK FROM HOME with Fibre Internet! Option to fully finish lower level with an additional two bedrooms, full bathroom and recreation room if you need any extra space. Two car garage with access to Laundry Room. Includes Luxury Vinyl Plank/Tile flooring throughout main floor, municipal water, sewer & natural gas, Central Air, HST & 7 year TARION New Home Warranty. ADDITIONAL FLOOR PLANS AND ONLY 5 REMAINING LOTS AVAILABLE IN PHASE 3. Haven on the Trent is located approximately an hour to the GTA, minutes drive to downtown, library, restaurants, hospital, public boat launches, Ferris Provincial Park and so much more! A stone's throw to the brand new Campbellford Recreation & Wellness Centre with arena and two swimming pools. WELCOME HOME TO BEAUTIFUL HAVEN ON THE TRENT IN CAMPBELLFORD! *Interior photos are of a different build and some virtually staged* (id:59743)
Royal LePage Proalliance Realty
64 Riverside Trail
Trent Hills, Ontario
WELCOME HOME TO HAVEN ON THE TRENT! This two bedroom, two bath, all brick bungalow is situated on a 250ft deep lot, just steps from the Trent River & nature trails of Seymour Conservation Area and includes gorgeous finishes and features throughout. "THE ELMWOOD" floor plan offers open-concept living with over 1422 sf ft space on the main floor with an option to fully or partially finish the basement to add even more living space! Gourmet Kitchen boasts beautiful custom cabinetry, large Walk In pantry and sit up breakfast bar. Great Room with soaring vaulted ceilings, a perfect space to add a floor to ceiling stone clad gas fireplace. Enjoy your morning coffee on your deck overlooking the serene backyard that edges onto woods. Primary Bedroom with Walk In Closet and Ensuite. Two car garage with direct inside access and main floor Laundry Room. Includes Luxury Vinyl Plank/Tile flooring throughout main floor, municipal water, sewer & natural gas, Central Air, HST & 7 year TARION New Home Warranty. ADDITIONAL FLOOR PLANS AND ONLY 5 REMAINING LOTS AVAILABLE IN PHASE 3. Haven on the Trent is located approximately an hour to the GTA, minutes drive to downtown, library, restaurants, hospital, public boat launches, Ferris Provincial Park and so much more! A stone's throw to the brand new Campbellford Recreation & Wellness Centre with arena and two swimming pools. WELCOME HOME TO BEAUTIFUL HAVEN ON THE TRENT IN CAMPBELLFORD! *Interior photos are of a different build and some virtually staged* (id:59743)
Royal LePage Proalliance Realty
82 Riverside Trail
Trent Hills, Ontario
WELCOME HOME TO HAVEN ON THE TRENT! Build your customized dream home on beautiful 250ft deep lots! This all brick bungalow is situated just steps from the Trent River & nature trails of Seymour Conservation. Built by McDonald Homes with superior features & finishes throughout, this "BASSWOOD" floor plan offers main floor living with almost 1800 sq ft of open concept space on the main floor, perfect for retirees or families! Gourmet Kitchen boasts beautiful custom cabinetry, large Island with breakfast bar and ample storage. Formal Dining Room offers a transient area for an Office, Den or Guest Room with lots of natural light flooding in. Great Room & Dining Room boast soaring vaulted ceilings. Enjoy your morning coffee on your deck overlooking your backyard that edges onto forest. Large Primary Bedroom with Walk In closet & Ensuite. Second Bedroom, 4 pc Bathroom and Laundry Room complete the main floor. Option to fully finish lower level to expand space further. 2 car garage with access to Laundry Room. Includes Luxury Vinyl Plank/Tile flooring throughout main floor, municipal water, sewer & natural gas, Central Air, HST & 7 year TARION New Home Warranty. ADDITIONAL FLOOR PLANS AND ONLY 5 REMAINING LOTS AVAILABLE IN PHASE 3. Haven on the Trent is located approximately an hour to the GTA, minutes drive to downtown, library, restaurants, hospital, public boat launches, Ferris Provincial Park and so much more! A stone's throw to the brand new Campbellford Recreation & Wellness Centre with arena, exercise facility and two swimming pools. WELCOME HOME TO BEAUTIFUL HAVEN ON THE TRENT IN CAMPBELLFORD! *Interior photos are of a different build and some virtually staged* (id:59743)
Royal LePage Proalliance Realty
25442 Highway 62 Highway
Bancroft, Ontario
Nestled on over 6 acres of picturesque countryside, this 3-bedroom, 3-bathroom home offers the perfect balance of privacy and tranquility. The expansive property features a serene creek, two peaceful ponds, meandering trails, and mature gardens, providing a truly idyllic setting for nature lovers and outdoor enthusiasts. Enjoy afternoons in the charming gazebo or relax on the newly-built decks that offer stunning views of your private paradise. With everything on the exterior completed to perfection, there is no work to be done! Inside, this home offers a spacious, open-concept living area flooded with natural light. The eat-in kitchen is a true highlight, featuring beautifully crafted handmade wooden cupboards, perfect for adding warmth and character to your cooking experience. The large master bedroom provides a peaceful retreat, with ample space and potential for your personal touch. The interior offers plenty of potential, a little TLC will transform this space into your dream home! Please note the property is zoned Rural Residential & Environmentally Protected. Being sold as is, where is with no warranties. Previously Tenanted. (id:59743)
Coldwell Banker Electric Realty
7 Williams Drive
Bancroft, Ontario
Discover this stunning custom-built bungalow in an area of newer homes in Village Estates, constructed in 2018, offering 1,300 sq. ft. of beautifully designed living space. Nestled on a quiet town lot, this home boasts an abundance of natural light with tons of windows, creating a warm and inviting atmosphere. Inside, you'll find a thoughtfully designed 2-bedroom, 2-bathroom layout, featuring a spacious primary suite with an ensuite. The living area is highlighted by a custom kitchen with sleek upgraded countertops, soft close cabinet doors, a large island, and high-end cabinetry perfect for entertaining. Convenience is key with main floor laundry and municipal services. Stay comfortable year-round with electric baseboard heating and a heat pump to run your air conditioning. The oversized engineered carport offers ample covered parking, while the large backyard shed provides extra storage. This low-maintenance immaculate home is ideal for retirees, professionals or a smaller family. (id:59743)
Royal LePage Frank Real Estate
120 Hastings Park Drive
Belleville, Ontario
FEATURING A FINISHED BASEMENT!! Come and see Duvanco Homes Manhatten. This open concept home offers superior privacy in the Primary bedroom with 4 pc en-suite, double vanity, luxury porcelain tile flooring and shower with access to spacious walk in closet. Second bedroom is located in the front of the home with the second 4 pc bathroom. Kitchen includes island complete with breakfast bar, corner walk in pantry and designer kitchen cabinets complete with crown moulding. Open concept dining area flowing into the spacious living room which boasts ample natural light, a tasteful coffered ceiling finish and access to the garage. Finished basement includes 4 pc bathroom, 2 bedrooms and rec room. Exterior features include fully sodded yard, planting package with recast textured and coloured patio slab walk way with paved double wide driveway. All Duvanco builds include a Holmes Approved 3 stage inspection at key stages of constructions with certification and summary report provided after closing. Neighborhood features asphalt walking/ bike path, pickle ball courts, green space with play structures and located on public transit routes. **EXTRAS** Finished basement, paved driveway, fully sodded yard. (id:59743)
RE/MAX Quinte Ltd.
23 Mackenzie John Crescent
Brighton, Ontario
This home is to-be-built. Check out our model home for an example of the Builders fit and finish. Welcome to the Beech at Brighton Meadows! This model is approximately 1296 sq.ft with two bedrooms, two baths, featuring a stunning custom kitchen with island, spacious great room, walk-out to back deck, primary bedroom with walk-in closet, 9 foot ceilings, upgraded flooring. Unspoiled lower level awaits your plan for future development or leave as is for plenty of storage. These turn key homes come with an attached double car garage with inside entry and sodded yard plus 7 year Tarion New Home Warranty. Located less than 5 mins from Presqu'ile Provincial Park with sandy beaches, boat launch, downtown Brighton, 10 mins or less to 401. Customization is still possible with 2025 closing dates. Diamond Homes offers single family detached homes with the option of walkout lower levels & oversized premiums lots. **EXTRAS** Development Directions - Main St south on Ontario St, right turn on Raglan, right into development on Clayton John (id:59743)
Royal LePage Proalliance Realty
14 Mackenzie John Crescent
Brighton, Ontario
Welcome to the Walnut in Brighton Meadows! Currently under construction on a premium walk out lot. This model is approximately 1420 sq.ft on the main floor plus a fully finished basement. Featuring a stunning custom kitchen with island and large pantry, primary bedroom with large walk-in closet and private ensuite bathroom features glass and tile shower, main floor laundry, 9 foot ceilings, laminate and ceramic flooring. Over $23,000 in upgrades included!!! These turn key homes come with an attached double car garage with inside entry and sodded yard plus 7 year Tarion New Home Warranty. Located less than 5 mins from Presqu'ile Provincial Park with sandy beaches, boat launch, downtown Brighton, 10 mins or less to 401. **EXTRAS** Development Directions - Main St south on Ontario St, right turn on Raglan, right into development on Clayton John (id:59743)
Royal LePage Proalliance Realty
16 Mackenzie John Crescent
Brighton, Ontario
Welcome to the Sugar Maple in Brighton Meadows! Currently under construction on a premium walk out lot. This model is approximately 1454 sq.ft on the main floor plus a fully finished basement. Featuring a stunning custom kitchen with island, primary bedroom with private ensuite bathroom offers glass and tile shower, main floor laundry, 9 foot ceilings, laminate and ceramic flooring. These turn key homes come with an attached double car garage with inside entry and sodded yard plus 7 year Tarion New Home Warranty. Over $20,000 in upgrades included!!! Located less than 5 mins from Presqu'ile Provincial Park with sandy beaches, boat launch, downtown Brighton, 10 mins or less to 401. **EXTRAS** Development Directions - Main St south on Ontario St, right turn on Raglan, right into development on Clayton John (id:59743)
Royal LePage Proalliance Realty
7 Mackenzie John Crescent
Brighton, Ontario
This home is to-be-built. Check out our model home for an example of the Builders fit and finish. Welcome to the Beech at Brighton Meadows! This model is approximately 1296 sq.ft with two bedrooms, two baths, featuring a stunning custom kitchen with island, spacious great room, walk-out to back deck, primary bedroom with walk-in closet, 9 foot ceilings, upgraded flooring. Fully finished lower level complete with rec room, 3rd bedroom and another full bathroom, plus plenty of storage! These turn key homes come with an attached double car garage with inside entry and sodded yard plus 7 year Tarion New Home Warranty. Located less than 5 mins from Presqu'ile Provincial Park with sandy beaches, boat launch, downtown Brighton, 10 mins or less to 401. Customization is still possible with 2025 closing dates. Diamond Homes offers single family detached homes with the option of walkout lower levels & oversized premiums lots. **EXTRAS** Development Directions - Main St south on Ontario St, right turn on Raglan, right into development on Clayton John (id:59743)
Royal LePage Proalliance Realty
152 Sienna Avenue
Belleville, Ontario
When quality matters buy a VanHuizen Home! this 2 bed, 2 bath home is filled with the high end finishes and attention to detail this builder is known for. The homes 1556 sq ft contains engineered hardwood throughout, a custom kitchen by William Design with quartz counters and a tiled backsplash, custom electric fireplace, upgraded doors and trim, covered back deck with gas line, all landscaping is completed, etc. Built on a lovely large lot in Potters Creek this home is a short drive from all that Hastings and Prince Edward County of to offer! Come see why everyone is moving to Belleville. This home is competed and ready for a quick closing and now comes with Kitchen Appliances! (id:59743)
Royal LePage Proalliance Realty
2 Mackenzie John Crescent
Brighton, Ontario
Don't be fooled- this stunning home has over 2,200 sq ft of living space PLUS a finished lower level with a walk out to the rear yard. 5 bdrms w/ 3.5 baths, gorgeous kitchen w/ island, quartz counter tops, custom cabinetry, soft close doors & drawers, & walk- in pantry. Primary bdrm faces south over looking rear yard, private ensuite bath w/ glass & tile shower & double vanity w/ a quartz countertop. The top floor hosts 3 additional bdrms and main bath with double sinks. Walkout level also has a full bath, spacious recreation room, 5th bdrm, plus utility room with lots of room for storage. Popular features include hardwood staircases, modern electric fireplace, main floor laundry in mudroom off garage, covered rear deck, covered front porch, laminate and ceramic through out. The driveway can easily handle four cars plus the double garage. 5 mins from the sandy beaches of Lake Ontario and boat launch - 45 mins to Oshawa. Quick possession possible! Check out the full video walk through! (id:59743)
Royal LePage Proalliance Realty
68 Brook Crescent
Georgina, Ontario
Welcome to this charming detached 3-bedroom home, set on a generous lot in the heart of the picturesque community of Pefferlaw. Surrounded by stunning conservation areas and scenic trails, it offers the perfect balance of nature, comfort, and serenity. Inside, you'll find a warm, inviting layout designed for everyday living and entertaining. A highlight is the beautiful three-season room perfect for enjoying your morning coffee or unwinding in the evenings while overlooking the private yard. In the backyard, you'll also find an insulated workshop with power run to it ideal for hobbies, projects, or extra storage. Whether you're after peaceful country living or a place to create lasting family memories, this home is a rare find in an unbeatable location. (id:59743)
Royal LePage Frank Real Estate
7 Ellsworth Avenue
Richmond Hill, Ontario
Experience Refined Living in Prestigious Mill Pond! This beautifully renovated Georgian-style estate offers over 5,000 sq ft of luxurious living in one of Richmond Hills most sought-after neighbourhoods. Nestled among mature trees and winding trails near the historic Mill Pond, this exceptional home blends heritage charm with modern sophistication. Step inside to find gleaming hardwood floors, custom cabinetry, quartz and marble countertops, 9-ft ceilings, and designer lighting throughout. The gourmet kitchen is a chefs dream with a large quartz island, premium appliances, pot lighting, and breakfast bar perfect for entertaining. The formal dining room sets the stage for elegant gatherings, while the spacious living room features a cozy wood-burning fireplace and walkout to the backyard. Upstairs offers four generous bedrooms with hardwood floors, sun-filled windows, and ample closet space. The primary suite is a private retreat with an oversized walk-in closet and spa-like 4-piece ensuite, including a soaker tub and frameless glass shower. The fully finished lower level includes a complete in-law or nanny suite, recreation room, custom built-in bar, 4-piece bathroom with jacuzzi tub and separate shower, plus ample storage ideal for multigenerational living or hosting guests. Enjoy a professionally landscaped backyard oasis featuring a saltwater pool, creating a true staycation experience. Freshly painted and extensively upgraded, this home offers exceptional indoor-outdoor living with timeless style and functional elegance. (id:59743)
The Nook Realty Inc.
31 - 247 Broward Way
Innisfil, Ontario
Sleek Lakeside Living at Friday Harbor, where every day feels like Friday! Step into year-round resort-style luxury in this bright, modern Cuddy Model, main-floor bachelor suite located in the heart of Friday Harbour Promenade. This open-concept stacked townhome boasts soaring ceilings, a spacious layout, and a vibrant waterfront scene a few steps from your front door. Yes, you're a few steps from the lively boardwalk, bustling marina, and all the excitement Friday Harbour has to offer. Enjoy a practical kitchen offering full-sized, high-end stainless steel appliances; a spa-style bathroom $$ upgraded to have a large walk-in shower and generous storage; in-suite laundry; and a custom shelving unit that cleverly defines the sleeping space. Includes one owned underground parking spot, storage locker, and low maintenance fees of just $314.87/month. Bonus: 2025 resort fee ($1,230) already paid! Live full-time, enjoy a romantic weekend escape, or use it as a savvy Airbnb investment. Homeowners benefit from exclusive 10% discounts at Starbucks, FH Fresh grocery, and Lake Club & Beach Club restaurants, plus preferred golf rates at The Nest, a Doug Carrick course. Explore 7 km of scenic nature trails, bike rentals, tennis/pickleball courts, outdoor pools, a sauna, a gym, and water sport access (some restrictions apply). Dine at Fishbone, the lively Dirty Oar Pub, or ZaZas Gelato, or enjoy Parisian-style cafes, juice bars, and more. Indulge at One11Spa, shop for home decor or stylish clothing, get creative at Crock-A-Doodle, or relax to live music and year-round events. This is the lifestyle buyers dream of. Don't miss your chance to own a worry-free retreat in Ontario's premier waterfront resort! Furnishings can be negotiated. (id:59743)
Exp Realty
44 Porcelain Way
Whitby, Ontario
Cue the theme song. This 3-storey end-unit townhome is about to become the set of your next chapter. Episode one? The main floor, where you've got a welcoming sitting room for meet-and-greets (or strategic people-watching) and a laundry room conveniently placed for all those how did we get so many socks moments. Cut to the second floor: bright, open-concept, and absolutely drenched in natural light from so many windows. The carpeted living room flows seamlessly into the kitchen and dining area, making it easy for characters to wander in with witty one-liners. The kitchen is a co-star worth swooning over: white cabinets, a center island, stainless steel appliances, pot lights, and a walkout to the balcony (perfect for heartfelt conversations or dramatic exits). There's also a 2-piece powder room for quick scene changes. And finally, the top floor: the primary bedroom with a walk-in closet and ensuite (walk-in shower for those running late mornings), a second bedroom with statement-making arched windows, and a third bedroom plus 4-piece bath for the supporting cast. Located close to all amenities, with easy access to the 412/401 and Whitby GO, because even in sitcoms, location matters. Laughs, drama, and heartwarming moments are included, tune in daily. (id:59743)
Keller Williams Energy Real Estate
