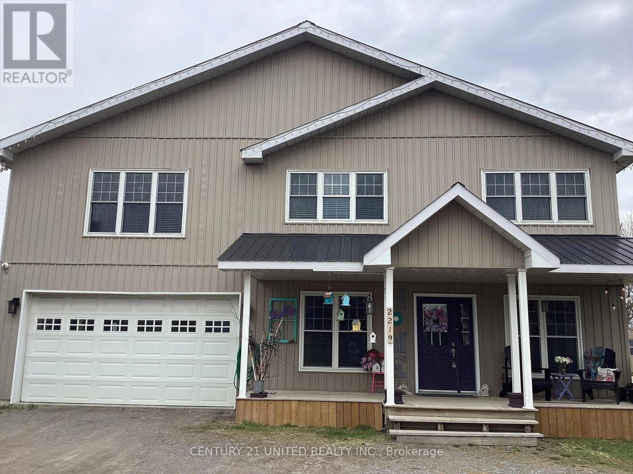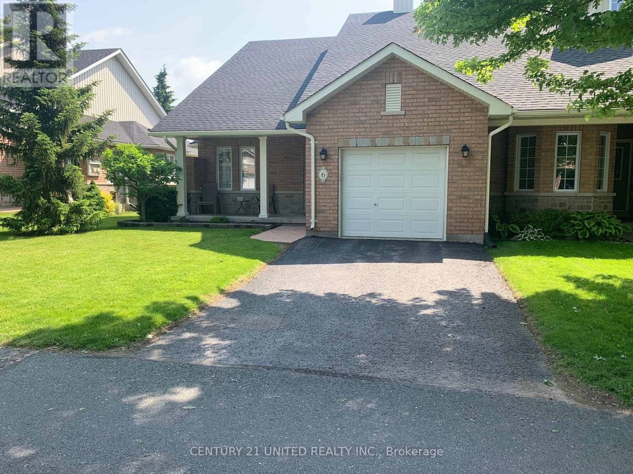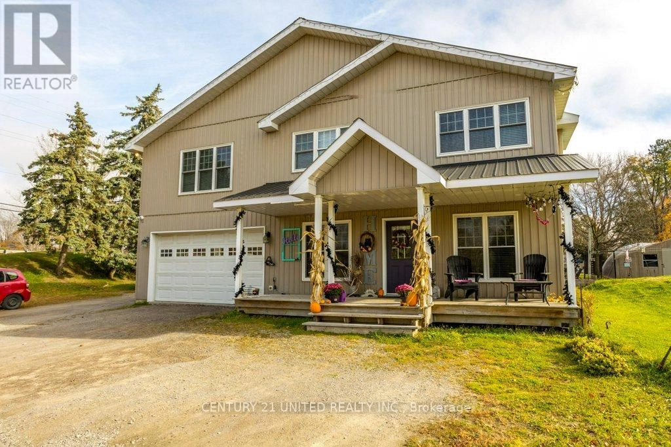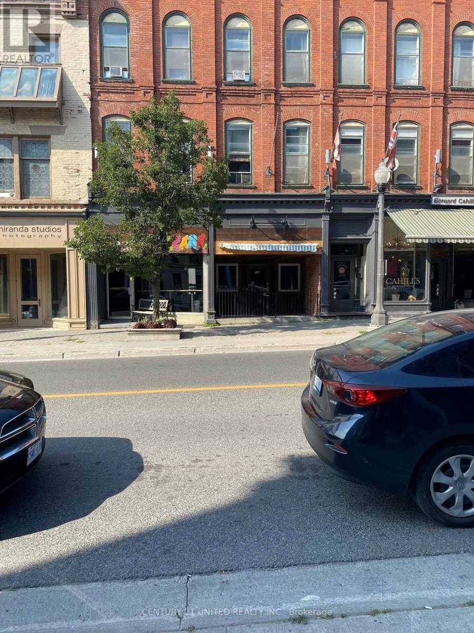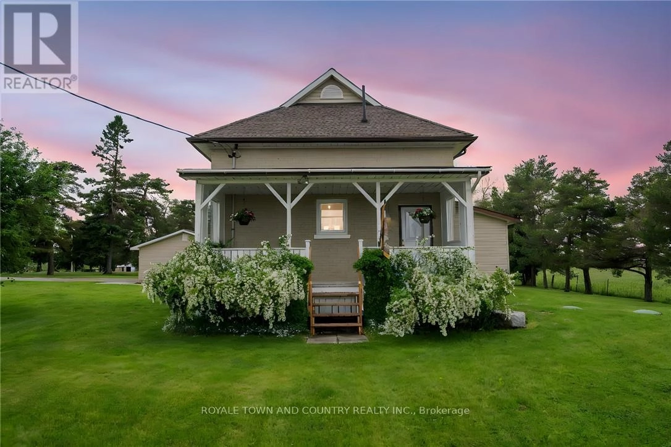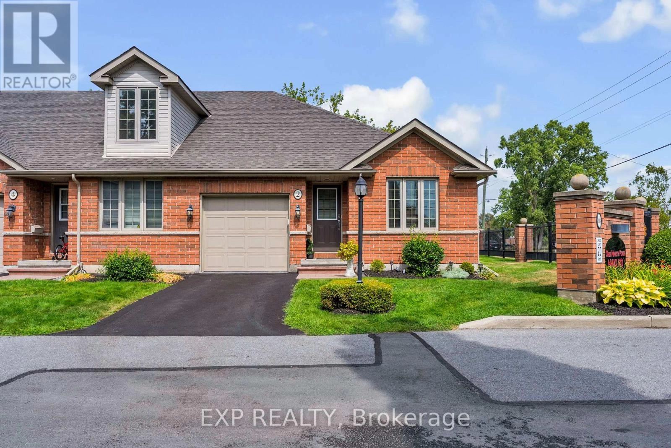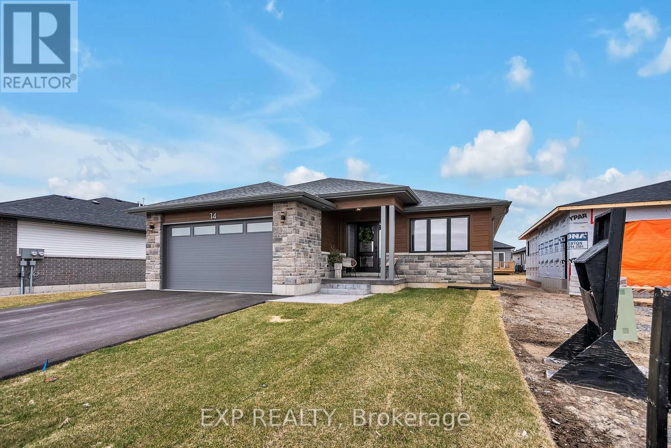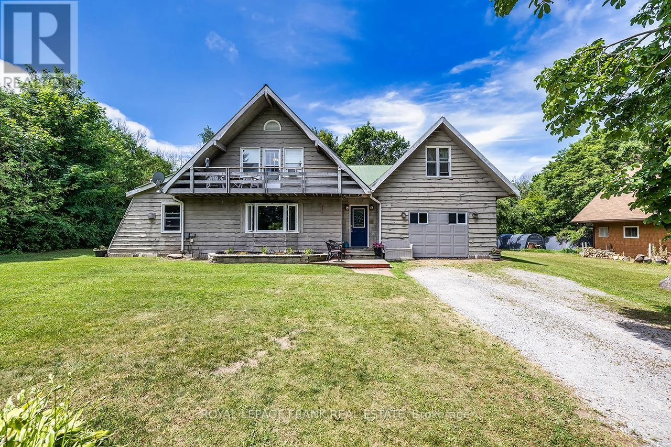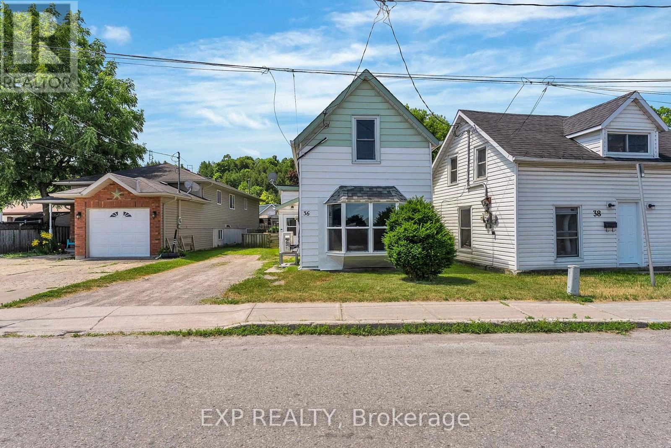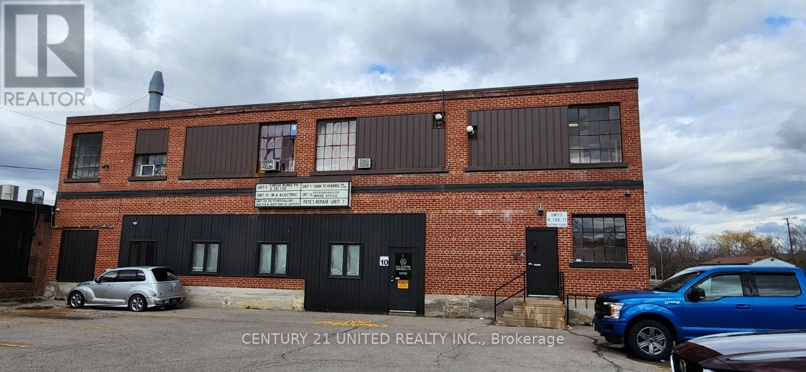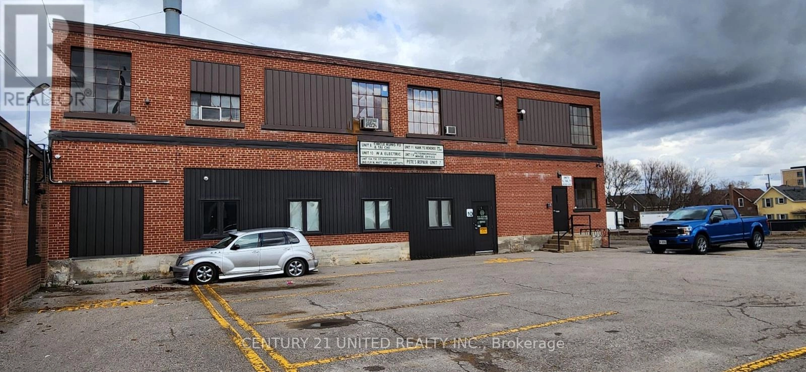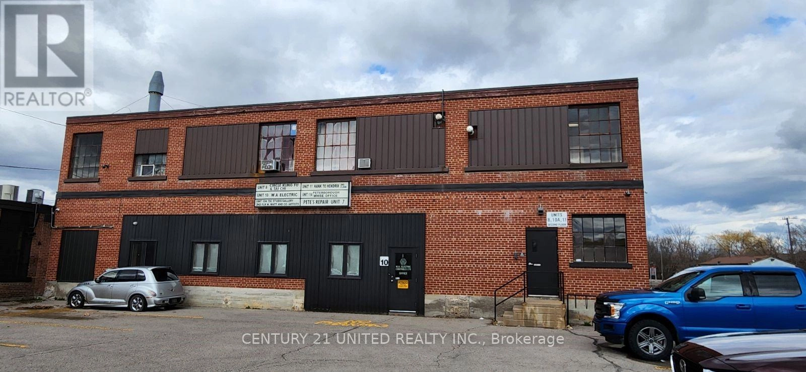2219 Burnham Line
Otonabee-South Monaghan, Ontario
Excellent Opportunity To Run A Business Just Steps From Where You Live. 6 Bedroom, 2 Bath, 3,226 SF Home With 41' X 29' Workshop Plus 3 Pc Bath, 19' X 17' Office And Kitchen And Storage. 2 Garages, 1 Attached To The House And 1 Attached To The Workshop Area. Forced Air Gas Heat In The House And Gas Radiant Heat In The Workshop. 200 Amp, 600 Volt Service. Large Lot With Plenty Of Parking. Current Zoning Allows For Many Uses. (id:59743)
D N S Real Estate Limited
6 Village Crescent
Peterborough West, Ontario
Welcome to number 6 Village Crecent at Westview Village in Peterborough, a Bungalow style condominium. The Aspen condo boast over 1,200 SF of living space on the main floor with 1 bedroom plus a den/bedroom plus an extra bedroom in the finished basement. Attached single car garage. An upgraded 3 pc bathroom off the main entrance with upgrade kitchen glass block wall, newer tile floor in the front entrance and beautiful hard wood floors in living area and den/bedroom. Walkout to back deck from living room. Master bedroom with a 4 pc bathroom with double vanity sinks. Main floor laundry room. 2 pc bath downstairs with a roughed in shower, Newer furnace installed in 2020,HRV unit. (id:59743)
D N S Real Estate Limited
2219 Burnham Line
Otonabee-South Monaghan, Ontario
Excellent Opportunity To Run A Business Just Steps From Where You Live. 6 Bedroom, 2 Bath, 3,226 SF Home With 41' X 29' Workshop Plus 3 Pc Bath, 19' X 17' Office And Kitchen And Storage. 2 Garages, 1 Attached To The House And 1 Attached To The Workshop Area. Forced Air Gas Heat In The House And Gas Radiant Heat In The Workshop. 200 Amp, 600 Volt Service. Large Lot With Plenty Of Parking. Current Zoning Allows For Many Uses (id:59743)
D N S Real Estate Limited
136 Hunter Street W
Peterborough Central, Ontario
Approximately 1,007 SF Retail/Office/Clinic space available in great downtown location in the popular cafe district. Former use was a restaurant/cafe but space is zoned for many uses. Full basement for storage, 2 pc bathroom, 10' x 12 1/2' outdoor patio, immediate availability. Additional rent estimated at $8.00/SF with utilities in addition and metered to Tenant. (id:59743)
D N S Real Estate Limited
1320 Heights Road
Kawartha Lakes, Ontario
Step into history with this beautifully converted 4-bedroom, 2-bathroom brick schoolhouse, originally built in 1911 and thoughtfully updated for modern living. Nestled on a picturesque 1-acre lot, this one-of-a-kind property offers the perfect blend of country charm and modern convenience, just a short drive east of Lindsay. A spacious addition provides room for the whole family, while the original architecture retains its unique character. Enjoy multiple covered porches and expansive decks, ideal for entertaining or relaxing among the mature trees and peaceful surroundings. Inside, youll find a cozy den/bonus room, perfect for a home office or playroom. The detached double car garage, ample parking, and a wood-burning furnace add practicality and rustic appeal. Whether youre sipping coffee on the porch or enjoying the warmth of the bonfire on a summer evening, this property offers a truly special lifestyle. This is more than a home its a piece of history, lovingly maintained and ready for its next chapter. (id:59743)
Royale Town And Country Realty Inc.
2 - 194 Haig Road
Belleville, Ontario
Discover the joy of low-maintenance living in Belleville's sought-after East End, where your time is spent enjoying life, not maintaining it. This bright end-unit bungalow condo delivers the ultimate in one-level convenience, everything you need is right on the main floor, yet a full finished basement gives you the freedom for guests, hobbies, or simply extra breathing room. The open-concept main floor is bathed in natural light thanks to extra windows unique to end units, and offers two comfortable bedrooms, a full bathroom, convenient laundry, inside access to the garage, and a walkout to your private deck, perfect for that first cup of coffee or relaxed summer dinners. Your private driveway, newer roof, and modern appliances make upkeep a breeze. Downstairs, you'll find a spacious rec room with wet bar, home office space, a second bathroom, generous storage, and even a hidden Murphy bed for visitors. With parks, shopping, the hospital, and amenities just minutes away, Eastgate Estates is where comfort, convenience, and style come together. CONDO FEES INCLUDE: SNOW REMOVAL & LAWN MAINTENANCE (id:59743)
Exp Realty
14 Horton Court
Belleville, Ontario
Welcome to 14 Horton Court, a newly built bungalow tucked away on a quiet cul-de-sac in Belleville. Completed in 2024, this modern home offers a stylish and functional design perfect for families, downsizers, or anyone seeking the ease of single-level living in a peaceful, well-located neighbourhood. With its classic exterior featuring a mix of vinyl siding and a stone front along with the double garage, this home makes a great first impression. Inside, the open-concept layout is filled with natural light. The living room is warm and welcoming with a cozy fireplace, while the kitchen offers plenty of cabinetry, counter space, and a smart, seamless flow into the dining area, ideal for daily life or entertaining. The primary bedroom features a spacious closet and a private, beautifully finished ensuite. Two additional bedrooms provide flexibility for guests, children, or a home office, with a second full bathroom and main-floor laundry offering everyday convenience. The unfinished basement is full of potential, perfect for future living space, a home gym, or added storage. Outside, the backyard and back deck offer a quiet spot to relax or host a summer barbecue. Located just minutes from schools, parks, shopping, and Highway 401, this home combines modern comfort with a calm, family-friendly setting. 14 Horton Court is your chance to enjoy the benefits of new construction in an established Belleville neighbourhood. (id:59743)
Exp Realty
16 Shelley Drive
Kawartha Lakes, Ontario
Theres "A Little Bit of Country and a Whole Lot of Charm" in this A Frame/Chalet-Style 4 season property- if you're looking for something different, then you just hit the jackpot! Nestled on a Beautiful Mature Treed Lot in the Family-Friendly Waterfront Community of Washburn Island this property welcomes you with all of the perks of fantastic lake views/access, an affordable price tag and Community Spirit in a safe neighbourhood to raise your children. You will experience the Washburn Island friendly "Wave" by neighbours on your strolls through the community. Versatile living space throughout the home - bring the boats, bring the kids! Great starter or place to retire - a humble abode to call forever home or a getaway property where you can escape the hustle and bustle of the busy city life for a weekend! Open Concept Living Room features a Propane Fireplace and is open to the flow of a spacious Dining Room for entertaining. Kitchen features white cabinets, a Breakfast Bar and S/S Appliances. For convenience, the laundry room is located on the main floor. Garage space has been converted to living space/home office. It can also be converted back to the original garage space. The Sellers and Brokerage do not warrant the retrofit status of this living space and the current owners have never used it for the purpose of a rental unit. Retiring to the upper level, you will find a Primary Bedroom with Walk-In Closet & Ensuite plus 2 additional bedrooms and bathroom. Enjoy one of the bedrooms with a Walk-out to an Upper Deck for morning coffee and lakeside chats. (id:59743)
Royal LePage Frank Real Estate
36 Stanley Street
Quinte West, Ontario
Welcome to 36 Stanley Street, a charming 1.5-storey home located in the heart of Trenton. Full of character and modern touches, this lovingly maintained property is perfect for first-time buyers, downsizers, or anyone seeking an affordable opportunity to own in a central, walkable location. Step inside to discover a bright and functional layout, featuring a cozy living room, a dedicated dining space, and a well-equipped kitchen with plenty of room for meal prep and storage. The main floor includes a versatile bedroom that could also serve as an office or guest room, while the upper level offers a spacious primary bedroom and a convenient 4-piece bathroom with integrated laundry, making daily routines a breeze. Set on a deep lot, the property offers a private yard with space for gardening, outdoor dining, or simply relaxing in the fresh air. The extended driveway accommodates up to three vehicles, and the vinyl siding and updated roof add to the homes curb appeal and ease of maintenance. Located just minutes from downtown Trenton, CFB Trenton, schools, shops, restaurants, and the waterfront, this home combines small-town charm with everyday convenience. Whether you're starting out or looking to invest, 36 Stanley Street is a great opportunity to step into homeownership in a welcoming community. Don't miss your chance to make this lovely home your own! (id:59743)
Exp Realty
15 - 280 Perry Street
Peterborough Central, Ontario
Approximately 3096 SF of ground floor space, centrally located with easy access to downtown Peterborough and the Lansdowne commercial strip. The zoning for this space has many permitted uses including a Place of Assembly, School or Day Nursery, Art Gallery, Studio Workshop, Museum, Communications and Broadcasting Establishment etc., etc. etc. Includes a private 2-pc bathroom and plenty of onsite parking. Additional rent estimated at $3.29/SF. Electricity included, natural gas metered to tenant. May be combined with neighbouring unit for larger space requirements. (id:59743)
D N S Real Estate Limited
8 - 280 Perry Street
Peterborough Central, Ontario
Approximately 2,923 SF of second floor space, centrally located with easy access to downtown Peterborough and the Lansdowne commercial strip. The zoning for this beautiful space (see pics) has many permitted uses including a Place of Assembly, School or Day Nursery, Art Gallery, Studio Workshop, Museum, Communications and Broadcasting Establishment etc., etc. etc. Includes a private 2-pc bathroom and plenty of onsite parking. Additional rent estimated at $3.29/SF. Electricity included, natural gas metered to tenant. (id:59743)
D N S Real Estate Limited
11a - 280 Perry Street
Peterborough Central, Ontario
Approximately 949 SF of ground floor space, centrally located with easy access to downtown Peterborough and the Lansdowne commercial strip. The zoning for this beautiful space (see pics) has many permitted uses including a Place of Assembly, School or Day Nursery, Art Gallery, Studio Workshop, Museum, Communications and Broadcasting Establishment etc., etc. etc. Includes a private 2-pc bathroom and plenty of onsite parking. Additional rent estimated at $3.29/SF. Electricity included, natural gas metered to tenant. (id:59743)
D N S Real Estate Limited
