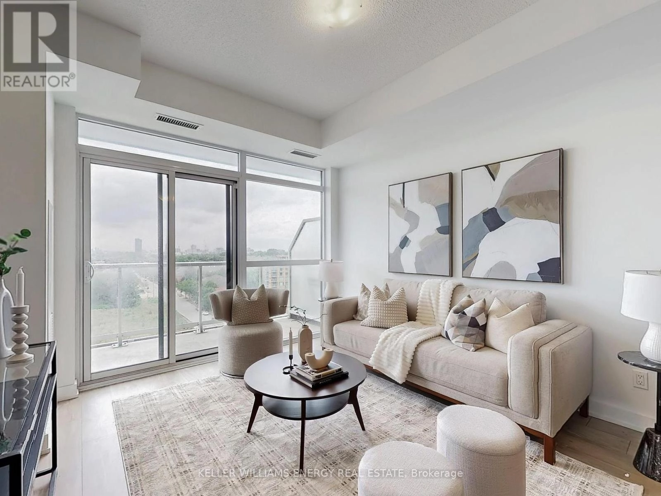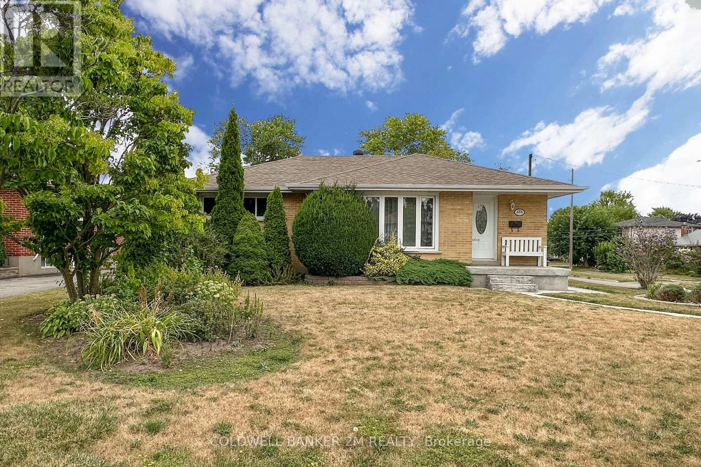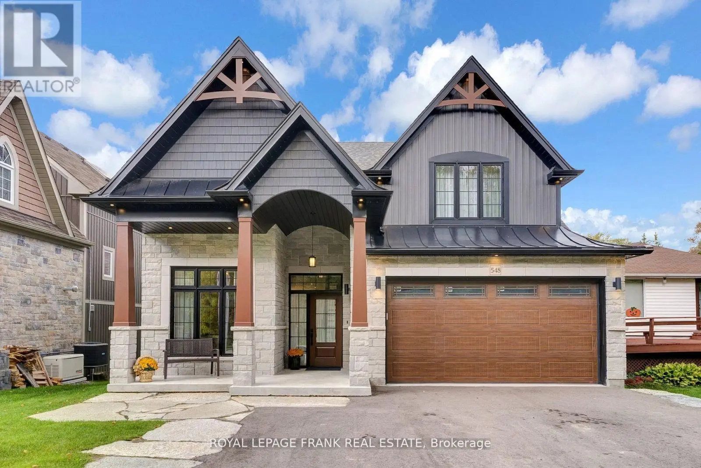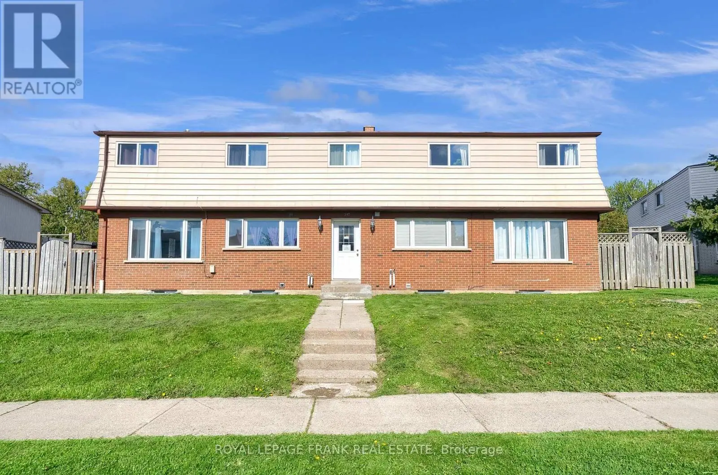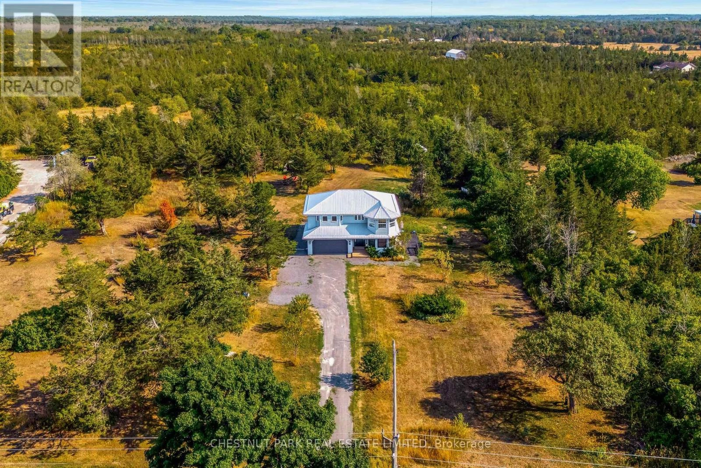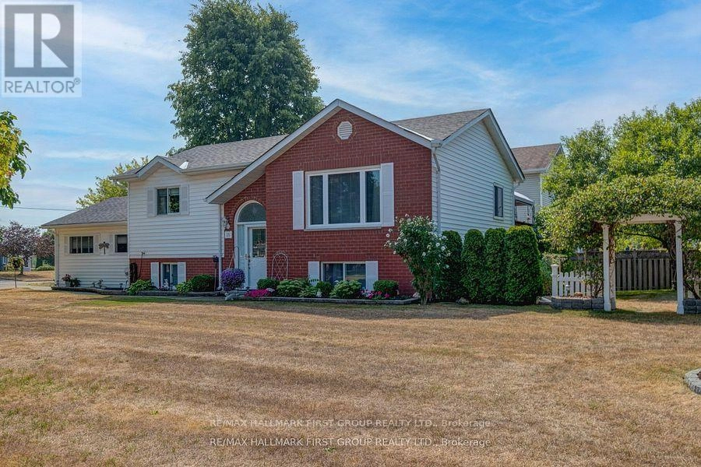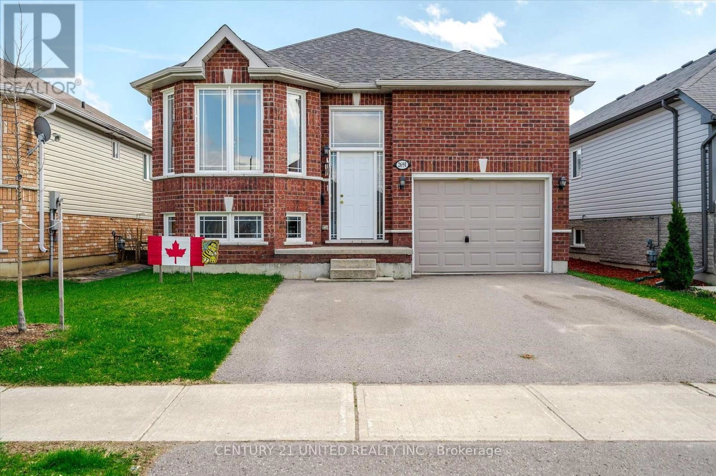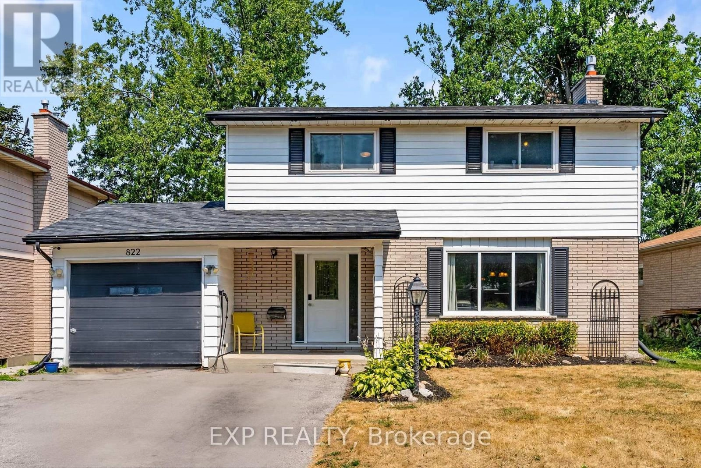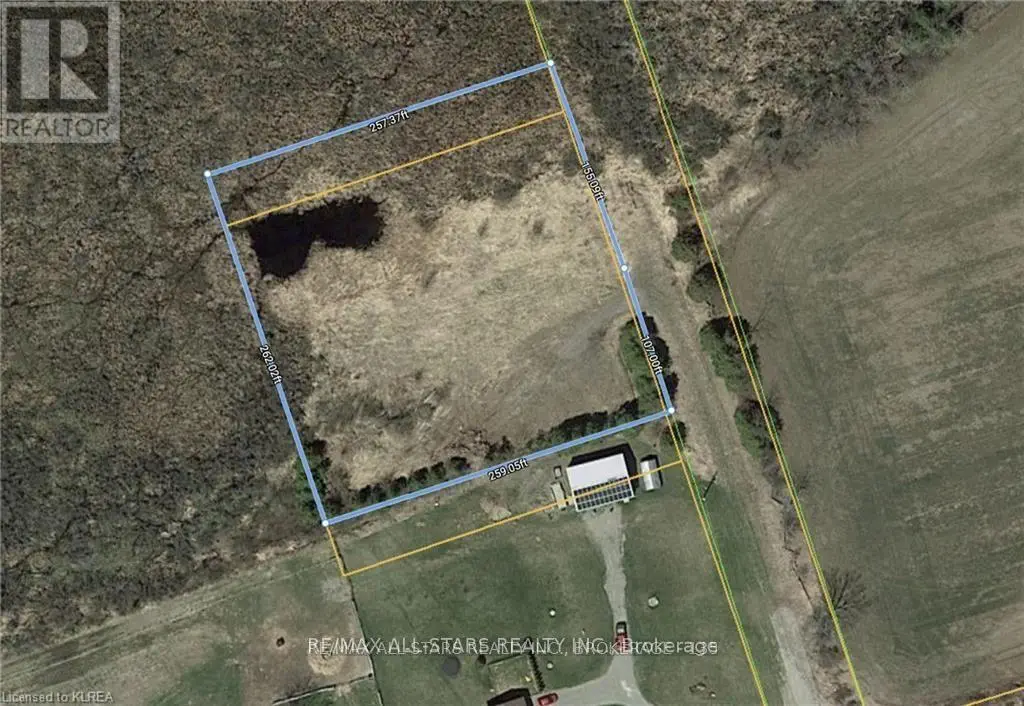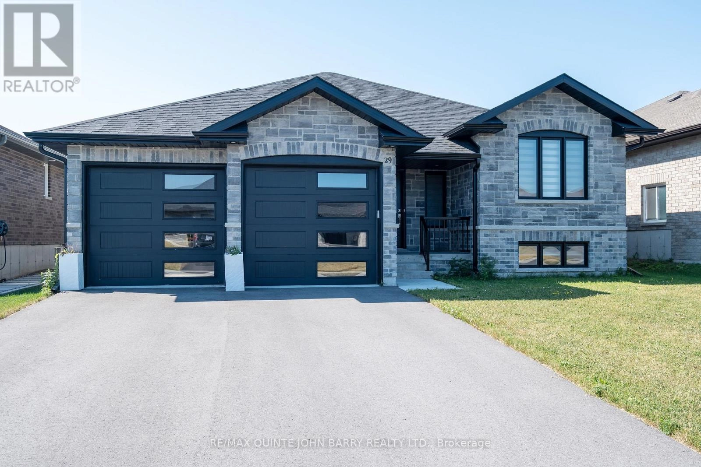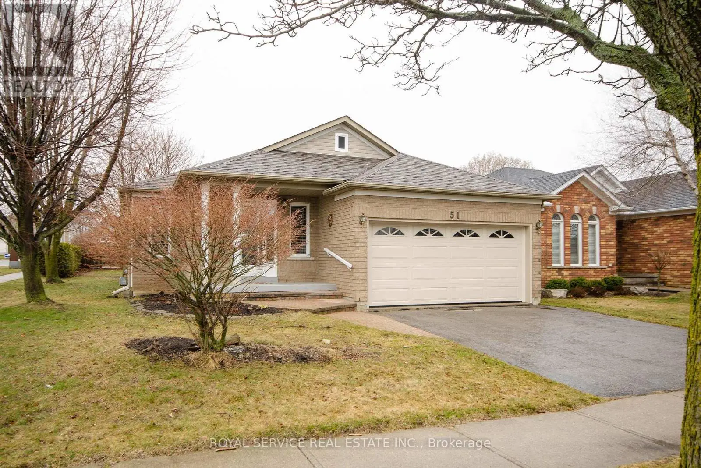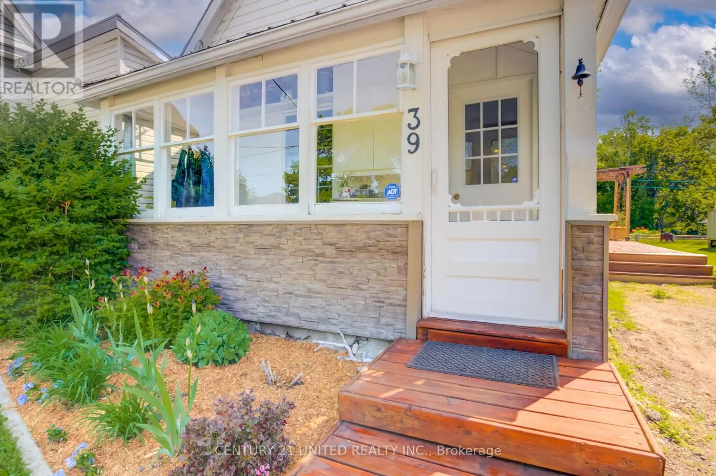1021 - 251 Manitoba Street
Toronto, Ontario
Welcome to a rare opportunity to own a unit with one of the most sought-after views in the Empire Phoenix Condos. This spacious 575 SQFT 1-bedroom plus den suite offers a stunning side water view with no buildings in front to ever block it, overlooking an open outdoor track for peaceful, uninterrupted scenery year-round. Located in the heart of Mimico, this thoughtfully designed condo features a bright open-concept layout, soaring 9-ft ceilings, and floor-to-ceiling windows that fill the space with natural light.The large den is a standout feature versatile enough to function as a second bedroom, complete with space for a bed and closet. The modern kitchen comes equipped with quartz countertops, soft-close cabinetry, a chic backsplash, and upgraded stainless steel appliances. Throughout the unit, you'll find wide-plank laminate flooring, upgraded plumbing fixtures, trendy lighting, and a full-sized washer and dryer. Enjoy your morning coffee or evening wind-down on the private balcony while taking in the serene view. Included is a premium parking spot located right beside the elevator for ultimate convenience, along with a storage locker for extra space. Residents of Empire Phoenix enjoy resort-style amenities, including an outdoor infinity pool with cabanas, a fully equipped gym with spin and yoga studios, a luxurious spa with sauna and rain showers, rooftop terrace, private dining rooms, guest suites, a games room, a pet wash station, co-working lounge, and BBQ-equipped outdoor courtyards.The location offers the best of city living and lakeside tranquility just minutes from the waterfront, Humber Bay Park, Martin Goodman Trail, and steps to Metro, Costco, LCBO, restaurants, cafes, and more. With TTC, the Mimico GO Station, and quick access to the Gardiner Expressway, commuting to downtown Toronto is seamless. Dont miss your chance to own one of the most desirable units in one of Etobicokes most exciting and growing communities. Welcome home to Empire Phoenix. (id:59743)
Keller Williams Energy Real Estate
409 Fairlawn Street
Oshawa, Ontario
Excellent Location. Private backyard with large concrete patio. 3 + 1 bedrooms, 2 full bathrooms. Large Rec Rm. Parking for 4 cars. Hardwood floors and window coverings on the main level.Close to Lakeridge Hospital, the Oshawa Shopping Centre, & Oshaa Golf Club.Just steps away from St. Christophers School; and walking distance to Ridgeway Public School, McLaughlin and Paul Dwyer High Schools. $2,675 + all utilities. (id:59743)
Coldwell Banker 2m Realty
548 View Lake Road
Scugog, Ontario
Prepare To Be Amazed and Have Your Home & Cottage In One .Gorgeous Custom Built 3 bedroom Raised Bungalow With Direct Waterfront Access And Breathtaking Sunsets .Located In Lakeside Community With Easy Access to 401&407. Close to Quaint Downtown Port Perry and Wolf Run Golf Course. Main Floor Offers Heated Floor Throughout , Garage &Rear Covered Patio. Master With Coffered Ceiling ,Walk-in Closet&5 Pc Bathroom, Custom Kitchen With 36 ' Cooktop &Built In Appliances ,Centre Island w/Waterfall Quartz Counter, .Liv. Rm With Cathedral Ceiling, High Efficiency Wood burning Fireplace Valcourt Waterloo That Can Heat Up Large Spaces. Sitting Rm W/ Wine N o o k, Open Oak Staircase Leading to Upper Huge Family Room W/View Of Lake& Waffle Ceiling. This Home Shows Pride Of Ownership. **EXTRAS** Engineered Hardwood Throughout, Built In Sound System, Generac Generator, Heated Floors On Main Floor, Garage & Covered Patio, Professionally Landscaped, Naylor Dock Lift-- (id:59743)
Royal LePage Frank Real Estate
377 Linden Street
Oshawa, Ontario
Excellent Investment, Well Maintained, Close To 401 And All Amenities. AAA Tenants, Fully Occupied, 10 Bedroom 4 Plex. Two- 2 Bedroom Units And Two 3 Bedroom Units Are Town House Style. Each Unit Has Full Basement , Front Door Access In A Central Hallway And Back Door Access To Their Own Backyard/Fenced Patio. They Are All Separately Metered. Tenants Pay Their Own Utilities Hydro&Gas. (id:59743)
Royal LePage Frank Real Estate
62 Mitchells Crossroad
Prince Edward County, Ontario
A County Gem Just Minutes from Picton. Tucked away on a quiet road just 5 minutes from the heart of Picton, this 2-acre property blends modern updates with the charm and ease of rural living. The main home offers 3 bedrooms and 2 baths, filled with natural light and finished with solid wood floors, a refreshed kitchen, and updated bathrooms. On the main level, a self-contained 1-bedroom suite with its own entrance provides a great option for extended family, guests, or rental income. A commercial kitchen and separate office space add flexibility for a home business or creative venture. The property was once a bustling hobby farm, and the land still holds plenty of potential - the reliable well makes gardening easy, while the chicken coop, bunkie, and mature trees invite a slower pace of life. In the spring, the lilac hedge bursts into fragrant bloom, framing the yard with colour and privacy. Recent updates include a new metal roof (2023), new gravel driveway and back patio (2024), hot water tank (2024), and commercial kitchen (2023). The home can be sold furnished, making this a truly turnkey opportunity to settle into one of the County's most sought-after locations - with space to grow, work, and play. The County offers the best of both worlds: a welcoming, small-town atmosphere with incredible food, award winning wineries, and stunning natural landscapes. Families love the safe communities, great schools, and endless opportunities to explore beaches, trails, and local events. For multi-generational households, this property's separate living space means everyone can have privacy while still being together. For investors, the combination of a rental-ready unit, commercial kitchen, and prime location near Picton, makes it an attractive income property. Whether you're dreaming of raising kids in the fresh country air, hosting friends in your separate unit, or creating a business from home, this place is ready to make it happen. (id:59743)
Chestnut Park Real Estate Limited
15 Catherine Crescent
Brighton, Ontario
Immaculate 2&1 bedroom Raised Bungalow with double car garage Home has had total makeover by very discriminating owner kitchen owner Kit features Cathedral ceiling, newer Laminate flooring, B/I Dishwasher, Eating area with newer bay window newer Sliding Glass Door leading to Composite Deck with Gazebo Surrounded by mature trees and shrubs making private sitting area complete with storage underneath. Formal Dining room w/cathedral ceiling and upgraded laminate flooring open to formal Living room w/upgraded laminate flooring and picture window. Prime bedroom features wall to wall closet, 3 pce ensuite and upgraded vinyl flooring. 2nd bedroom features broadloom and double closet. Basement features large finished rec room with upgraded vinyl flooring with large storage room. 3rd bedroom with double closet and upgraded laminate flooring Furnace/Laundry room features updated gas furnace, rental HWT and inside entrance to double car garage. Spacious yard is meticulously landscaped with perennials, trees and shrubs Prime neighbourhood on very quiet street. 6 car parking. shingles new in 2023, mostly new windows, 200 amp service. Home shows exceptionally well!!! (id:59743)
RE/MAX Hallmark First Group Realty Ltd.
2691 Foxmeadow Road
Peterborough East, Ontario
Welcome to this well-maintained all-brick bungalow located in Peterborough's desirable East End! This charming 2-bedroom, 2-bathroom home offers an inviting open-concept living room, dining area, and kitchen perfect for modern living and entertaining. The bright, functional layout is complemented by a spacious unfinished basement, offering endless potential for additional living space, a workshop, or storage. This home has been well-maintained Outside, enjoy a low-maintenance garden and off-road parking for 2 vehicles, along with a single-car garage. With easy access to parks, shops, schools, and major highways, this home offers comfort, convenience, and opportunity. This home has been well-maintained, all you have to do is move in and make it your own! (id:59743)
Century 21 United Realty Inc.
822 Foxe Street
Peterborough North, Ontario
Discover this beautifully maintained 2-storey home in one of Peterborough's most desirable neighbourhoods. Situated on a private lot in the city's sought-after North End, this home offers 4 bedrooms, 2 bathrooms, a finished basement, and an exceptional blend of comfort and style. The spacious main floor features a bright living area, dining room, large kitchen, 2-piece bathroom, and a direct walk-out to a large, fully fenced backyard perfect for entertaining and family gatherings. Upstairs, four well-appointed bedrooms and a full bath provide plenty of space for any growing family, while the finished basement offers additional living space for a rec room, office, or home gym. Additional highlights include an attached garage, an expansive driveway, and a prime location within walking distance of top-rated schools, Trent University, parks, public transit, and the Riverview Park & Zoo.A rare opportunity to own a private property that perfectly combines lifestyle and location. (id:59743)
Exp Realty
0 Harvest Road
Kawartha Lakes, Ontario
First come first serve!! This lot is priced to sell!! Where else will you find a buildable lot under $100,000! Don't wait on this one. (id:59743)
RE/MAX All-Stars Realty Inc.
29 Cattail Crescent
Quinte West, Ontario
Beautifully maintained 1,412 sq ft bungalow built by Klemencic Homes offers a fully finished lower level, and ideally located in Trenton's desirable west end! This carpet-free home features an open concept floor plan with stylish laminate flooring throughout the main and lower levels, including the stairs. The spacious kitchen boasts quartz countertops, a large pantry, tile backsplash, and includes all window blinds. The adjoining dining area and great room showcase a tray ceiling and overlook a scenic green space and storm retention pond offering a tranquil view from the main floor. The main level offers 2 bedrooms, 2 baths including a primary suite with a walk-in closet and private 3 pc ensuite and 4 pc bath for family and guests. Convenient inside entry to the garage and central air for year-round comfort. The fully finished lower level adds incredible space with a large rec room featuring a sleek linear fireplace, 2 additional bedrooms, 3 pc bath and large utility room and laundry room. Located close to schools, parks, and amenities, this move-in-ready home combines style, space, and a peaceful setting perfect for families, downsizers, or anyone looking to enjoy modern living in a quiet neighbourhood. Minutes away from Stores and the Military base. (id:59743)
RE/MAX Quinte John Barry Realty Ltd.
51 Huffman Drive
Port Hope, Ontario
This well maintained and comfortable home is perfect for retirees. An Empire model with ground level entry is unique with its main floor family room addition overlooking the back yard. A super efficient main floor with the open living/dining area, 2 bedrooms, 2 full baths, laundry room, kitchen and family room with cozy gas fireplace. The basement is finished with another family room, a den currently being used as a bedroom, a 3pc bath and lots and lots of storage. Attached double garage and a great location on a desirable street in a quiet neighbourhood. Central air unit new in 2024. (id:59743)
Royal Service Real Estate Inc.
39 Raglan Street S
Trent Hills, Ontario
This cute 2 bedroom home sits just a one minute walk from the river in Campbellford. This one and a half storey charming home is perfect for a starter home or for empty nesters looking to downsize. The huge back yard is an unexpected surprise with its lush gardens, firepit and quaint dining area under the trees. Just around the corner from a grocery store and pharmacy or a quick trip across the bridge to the vibrant downtown. Campbellford is the sister town to Warkworth and Hastings which make up the Municipality of Trent Hills and boasts a thriving arts community. Festivals such as Incredible Edibles, Porchella, Gospelfest, Chrome on the Canal are just a few. There are also plenty of options for shopping, schools, churches and a hospital. Just 30minutes to the 401 at Brighton, and 90 minutes to the GTA. Don't miss the chance to live in this amazing community! New roof in 2024. Annual expenses are Hydro $2358.74/ year, Water & Sewer $1147.31/ year. (id:59743)
Century 21 United Realty Inc.
