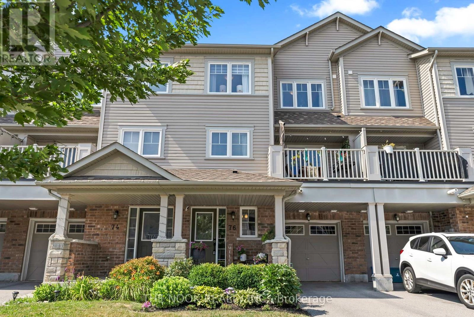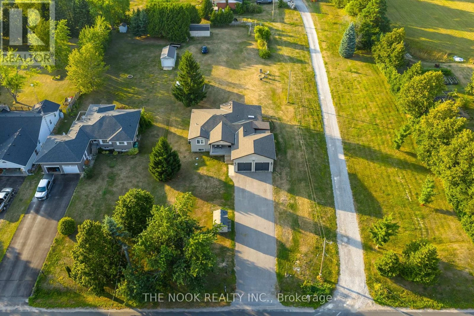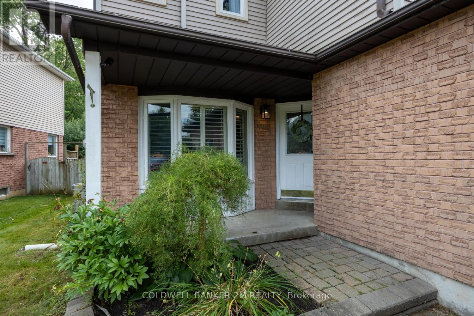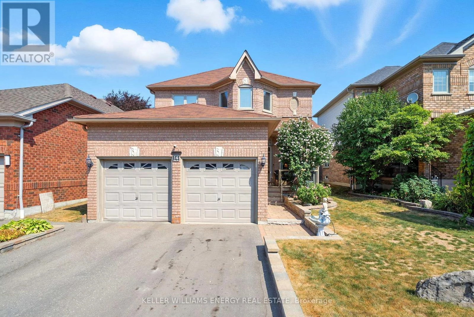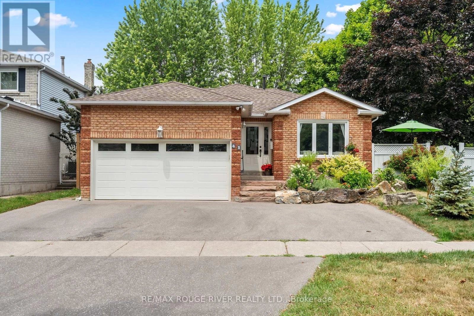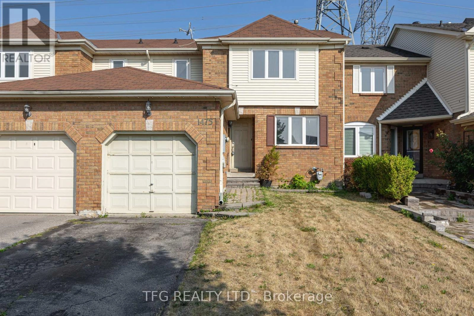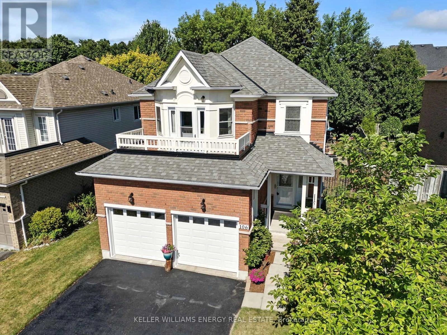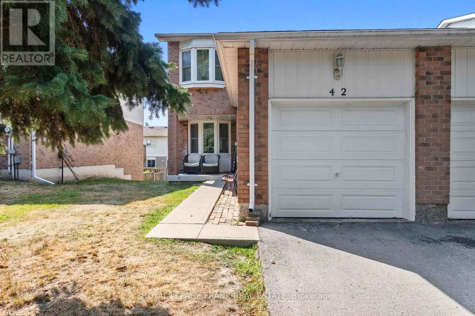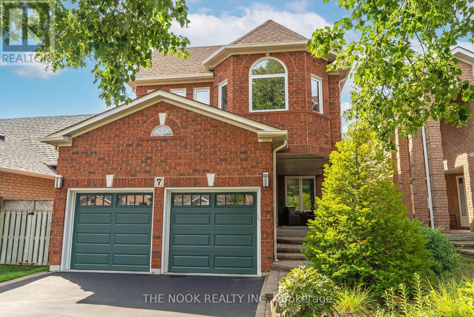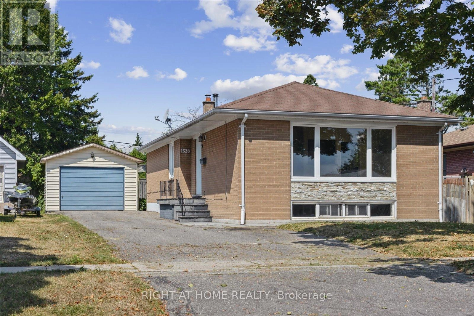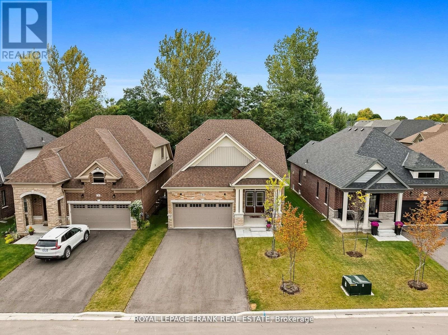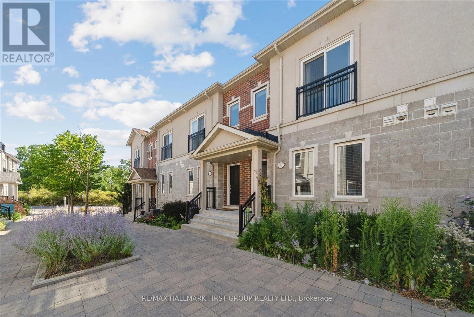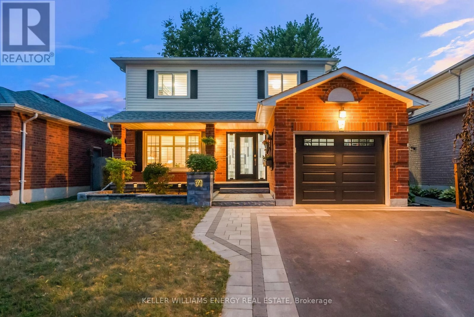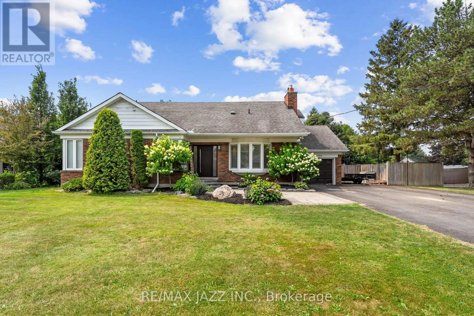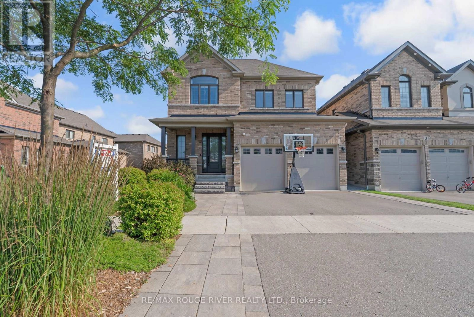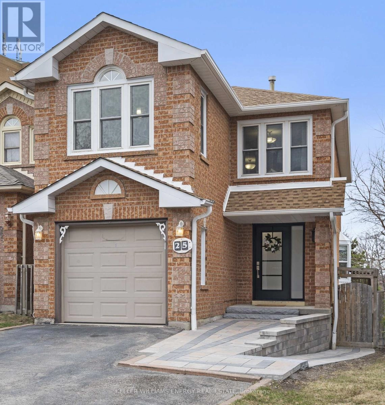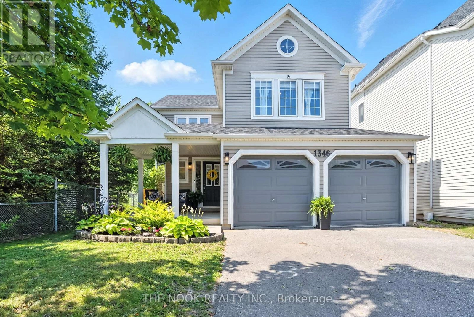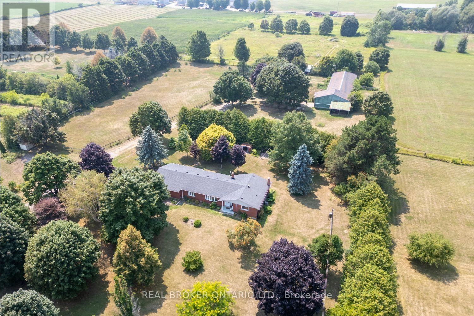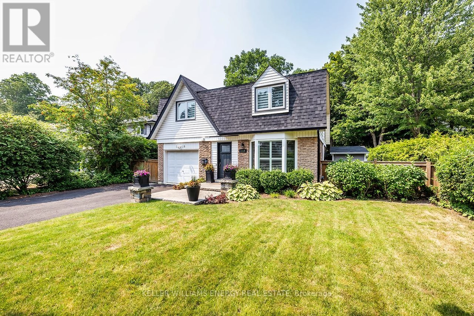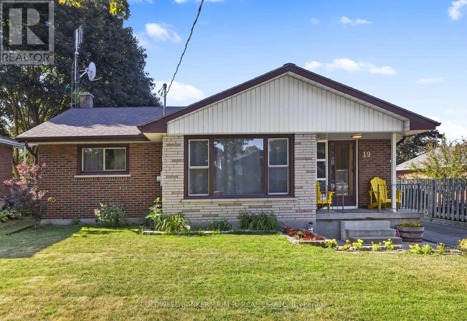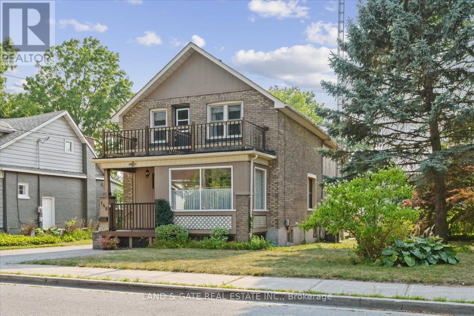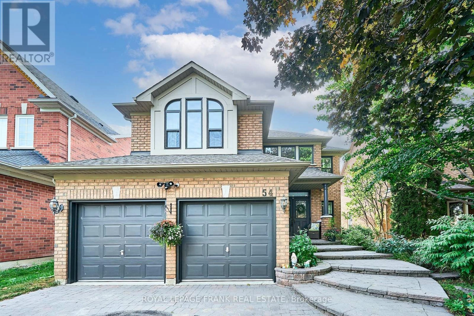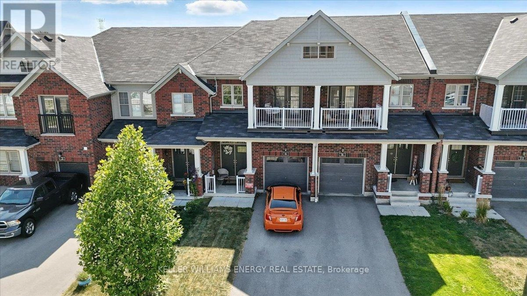76 Tabaret Crescent
Oshawa, Ontario
Stunning FREEHOLD townhouse in the desirable Windfields neighbourhood of North Oshawa. Absolutely no maintenance fees!! No POTL fees! Pride of ownership is apparent in this 2 bedroom, 2 bath home which is full of upgrades and updates, including rarely offered open concept kitchen, quartz counter tops, newer light fixtures, and engineered laminate! The kitchen has a very functional island with a convenient breakfast bar and stainless-steel appliances! Living room has built in speakers and a walkout to an adorable balcony... perfect for morning coffees or BBQ invites! The bedrooms have large closets and windows for lots of natural light! Curb appeal is fantastic with a covered porch and beautiful perennial gardens! Close to everything... the 407, public transit, schools, Durham College and Ontario Tech University. Nearby parks, rec centre and all the shopping and restaurants you could need! Bonuses include central vac, security system (unmonitored) and garage door remote. Enter the home with direct access from the garage in the ground floor foyer, with powder room! Tastefully decorated in neutral tones, it is move in ready and PERFECT for any first-time buyers, singles, small families and downsizers. This is a fantastic neighbourhood! Why rent when you can own? (id:59743)
The Nook Realty Inc.
2943 Pine Point Road
Scugog, Ontario
Beautifully Renovated Bungalow In Sought-After Port Perry On The Island- Just 10 Minutes To Town. Set On Just Over Half An Acre With Sweeping Countryside Views, This Home Has Been Completely Transformed Inside And Out. The Main Floor Features A Bright Front Sitting Room And A Stunning Kitchen With Custom Cabinetry, Oversized Granite Island, Unique Martini-Shaped Sink, And Separate Full-Size Fridge And Freezer. The Kitchen Opens To A Skylit Dining Area And Cozy Family Room. There Are 2 Bedrooms On The Main, Including A Spacious Primary With Walk-In Closet, And A 2nd Bedroom With Built-Ins Currently Used As An Office. An Updated Main Bath Offers Double Sinks With Granite Counters, Plus Theres A Brand-New Modern 3-Piece Bath With Glass Shower Featuring High-End Finishes! Newly Renovated Mudroom Leads To The Backyard. The Fully Finished Walkout Basement Offers A Large Family Room, 3 Bedrooms With Over-Sized Windows, And A Gorgeous 3-Pc Bathroom With Glass Shower. Exterior Features Include Modern Stucco, A Double Garage, And Extended Workshop. A Fabulous Opportunity- This Is Quiet Country Living At Its Finest! (id:59743)
The Nook Realty Inc.
11 Parklawn Drive
Clarington, Ontario
First Time Home Buyers or Looking to Downsize then this 3-bedroom home is just for you! Ideally situated on a large reverse pie-shaped ravine lot, offering privacy of a wooded lot. Located on a quiet, family-friendly street just steps from a brand new park being constructed, schools, and public transit, this home is the perfect blend of convenience and tranquility. Walking distance to shops and restaurants makes this an ideal location.The main floor boasts a bright, open layout with hardwood floors and ceramic tiles. The spacious living room features a charming bay window with California Shutters and a cozy fireplace, while the separate dining room is perfect for hosting. The eat-in kitchen is a true highlight, with ceramic flooring, a built-in microwave and dishwasher and a walk-out to a deck with a gazebo, overlooking the serene wood lot.Upstairs, the master retreat offers a walk-in closet and a semi-ensuite newly renovated bathroom. Two additional generous bedrooms complete the upper level, making this home ideal for families.The finished basement offers a large recreation room, providing even more space for relaxation and entertainment.Other features include a one-car garage with ample storage, a four-car driveway with no sidewalk. This is a linked property, offering great value in a sought-after neighbourhood. Don't miss out on the opportunity to own this incredible home with fantastic outdoor space and a prime location! (id:59743)
Coldwell Banker 2m Realty
14 Bach Avenue
Whitby, Ontario
This spacious 4-bedroom, 2-car garage home is tucked into a family-friendly neighbourhood and filled with thoughtful updates that blend comfort and functionality. Inside, enjoy 9-foot ceilings and newer hardwood on the main level and a fully finished basement featuring a cozy gas fireplace - ideal for family gatherings, movie nights, or a home office setup. Key upgrades include windows, roof, furnace, and a refreshed front porch and walkway, with added perks like central vacuum and 200-amp service in the garage to enhance everyday living. Step outside to your private backyard retreat, complete with a pergola, patio furniture, BBQ area, shed, and a hot tub - perfect for entertaining or unwinding after a long day. Primary bedroom includes 4-piece ensuite. 6 cars total parking. (id:59743)
Keller Williams Energy Real Estate
41 Peachtree Crescent
Clarington, Ontario
Welcome to 41 Peachtree Crescent, a beautifully maintained 4-level backsplit situated on a premium corner lot in one of Bowmanville's most desirable and family-friendly neighborhoods. The Lot Size allows for a triple-wide driveway and attached two-car garage provide ample parking for multiple vehicles. This spacious home offers over aprox 2,200 sqf of finished living space, perfect for growing families or multi-generational living. Located just minutes from top-rated schools, shopping, parks, and major commuter routes, this home offers a perfect blend of comfort, space, and convenience. The main level features a bright, open-concept layout with a combined living and dining area, ideal for both everyday living and entertaining. The newly renovated kitchen is a true standout, showcasing quartz countertops, stainless steel appliances, ample cabinetry, and direct walkout to the backyard. The Upper level offers three generously sized bedrooms. The primary bedroom includes a big walk in closet and a private 4 piece en-suite. One of the bedrooms has been converted into a home office as an extension to the primary but can easily be restored to its original configuration. A second full 4-piece bathroom serves the upper level. The 3rd level boasts a spacious rec room filled with natural light from the large windows, perfect for family movie or game nights. This level also includes a fourth bedroom and another full 4-piece bath, ideal for guests. The finished basement level adds even more flexibility, with a large open area that can serve as a fifth bedroom, home gym, office, or potential in-law suite. Enjoy outdoor living in the fully fenced, private backyard - an excellent space for entertaining, gardening, or relaxing. This is a move-in ready home in a quiet, established neighborhood - perfect for families seeking space, privacy, and a great location. (id:59743)
RE/MAX Rouge River Realty Ltd.
1475 Major Oaks Road
Pickering, Ontario
Welcome to 1475 Major Oaks Rd in Pickering! Spacious, well-located, and brimming with potential this 3-bed, 3-bath freehold townhouse offers a rare "as-is" opportunity in the sought-after Brock Ridge community. Featuring a good-sized floor plan, a large updated eat-in kitchen with pantry, and a bright primary suite with walk-in closet and 4-piece ensuite, this home is ideal for families or investors. The unfinished basement offers room to expand or customize to your needs. Enjoy privacy with no rear neighbours, a single-car garage plus parking for one more in the driveway. Includes appliances (all as-is). The home is being sold as is, where is, with no warranties, perfect for handy buyers or investors ready to add their personal touch. Located minutes to Major Oaks Park, Centennial Park, Pickering Town Centre, transit, and Highways 401/407. Schools nearby include Valley Farm PS, St. Wilfrid Catholic, Pine Ridge SS, and French Immersion options making this an excellent choice for a quick close in time for the new school year. Dont miss your chance to secure a well-sized home in a family-friendly area with great amenities and strong future value! (id:59743)
Tfg Realty Ltd.
106 Willowbrook Drive
Whitby, Ontario
This extremely well-maintained Victory-built home offers peace of mind and a layout that simply works with key updates already in place, including a newer furnace (2021), newer roof (2016), and updated upper windows (2014). Pride of ownership is clear from the moment you arrive, and it carries through every room.Enjoy 1,861 sq ft of functional main floor space, featuring a formal dining room at the front, inside garage access, main floor laundry, and a family room tucked at the back perfectly connected to the kitchen for everyday comfort. Step outside to your large deck and fire up the BBQ in your very private backyard an ideal retreat after a long day.Upstairs, you will find three generous bedrooms, including a spacious primary bedroom with private ensuite and balcony. Additional highlights include a gas dryer, and a kitchen gas line for easy future upgrades.Key improvements include brand-new garage doors (2023), and nearly every surface inside and out freshly painted (2025) for the next owner to move right in.And the location? Spot on. Just a short walk to Ormiston Public School and St. Matthew the Evangelist, close to shopping at North Whitby SmartCentres, and minutes from Heber Down Conservation Area for weekend hikes. Commuters will love the quick access to Hwy 412, connecting easily to the 407 and 401.All this in Whitby, Durham Region offering more space, better value, and a lifestyle that just feels right. (id:59743)
Keller Williams Energy Real Estate
42 - 700 Harmony Road N
Oshawa, Ontario
Spacious 3 bedroom, 3 bathroom end unit, family home features a finished walkout basement & brand new flooring (2025) on the main and upper levels. Formal dining room with a walkout to a sun-soaked deck! Perfectly located with transit at your doorstep, within walking distance to schools and parks, and offering easy 401/407 access. Relax on the charming large front porch in a quiet, tucked-away location that's close to everything yet away from the hustle. (id:59743)
Royal LePage Frank Real Estate
7 Markwood Crescent
Whitby, Ontario
Welcome to this pristine Tormina built 2 storey, all brick home on a quiet crescent in this sought after, mature Whitby neighbourhood. Is this your wish list: renovated kitchen with pantry storage, pull out drawers, granite countertops, a double car garage with parking for 2 cars in it plus driveway parking for 4 vehicles & no sidewalk to shovel, garage access to the house, mainfloor laundry room, primary bedroom large enough to fit a king size bed, ensuite bathroom with double sinks, finished basement with large rec room plus a craft/desk area with built in storage, a office/playroom with shiplap feature wall, a 2 pc bathroom plus cold storage and lots of additional storage areas as well & so much more. Enjoy your private front porch and the south facing,fully fenced, landscaped backyard with a sunny interlocking patio or the shaded area under the gazebo or under the large maple tree. The pride of ownership is clear as this original owner has maintained and renovated this home in their 26 years of calling 7 Markwood Crescent, home. Updates include: Napolean gas furnace'19,shingles'18, kitchen renovation'17, main powder rm vanity'17, most windows '17, garage doors'15, hot water tank'15, patio door & liv rm window '13, plus the landscaping and the finished basement so that you can just move in to approx 2700 sq ft of living space on the 3 levels combined.. Walk to schools, parks, shopping and eateries, such a great location plus easy access to 401 and 407 for commuters. (id:59743)
The Nook Realty Inc.
1328 Scugog Avenue
Oshawa, Ontario
Lovely 3+1 Bedroom Home With Separate Entrance To Possible In-Law/Multi-Generational/Income Potential Suite. Wonderful Family Neighborhood, Where Your Family Can Enjoy A Large Fenced In Back Yard, Or Take A Walk To The Lake, Community Centre or Wildlife Reserve. In Your New Home You Will Be Close To Schools And Transit, With Just A Short Drive To Hwy. 401. This Home Is Vacant And Ready For You To Move In And Add Your Personal Touch. Possession Can Be Quick So You Could Be Nearly Settled Before The School Year Begins. (id:59743)
Right At Home Realty
78 Holtby Court
Scugog, Ontario
Nestled on a quiet court in the prestigious Canterbury Common Active Adult Lifestyle Community, this exceptional executive bungaloft offers an unparalleled blend of luxury, comfort, and lifestyle. Less than 3 years old, this home sits on a premium, deep lot backing onto mature trees for added privacy. Step inside to discover rich hardwood floors and a thoughtfully designed layout, perfect for both everyday living and elegant entertaining. The chef's kitchen boasts quartz countertops, stainless steel appliances, and a centre island, ideal for hosting family and friends. The Great Room impresses with vaulted ceilings, floor-to-ceiling windows, and a cozy gas fireplace, creating a bright and inviting space filled with natural light. The main floor also features two spacious bedrooms, including a serene primary suite complete with a walk-in closet and a beautifully appointed ensuite. The loft features a spacious third bedroom, a full bathroom, and a versatile bonus area perfect for a home office or lounge. Spacious double car driveway and garage with convenient EV rough-in ready for your electric vehicle charging needs! Residents of Canterbury Common enjoy exclusive access to The Centre, a private leisure and social facility with an outdoor pool, fostering a true resort-style living experience. Located just moments from Port Perry's scenic waterfront trails and vibrant downtown, this stunning bungaloft is the perfect place to call home. Please Note The Home Is No Longer Staged (id:59743)
Royal LePage Frank Real Estate
5 - 1060 St. Hilda's Way
Whitby, Ontario
This stylish townhouse offers a perfect blend of comfort and convenience, featuring tasteful dcor, an open layout, and soaring 9-foot ceilings that create a bright, airy feel. The main floor boasts a welcoming living space and a modern kitchen, while upstairs youll find 2 spacious bedrooms, a full bathroom, a powder room, and the added convenience of second-floor laundry. A rare bonus is the large extra storage room on the second floor, perfect for keeping your home organized. Complete with one underground parking spot, this home is ideal for those seeking a move-in ready property in a well-maintained community. (id:59743)
RE/MAX Hallmark First Group Realty Ltd.
71 Kintyre Street
Clarington, Ontario
Welcome to your ultimate stay-at-home paradise! Perfectly designed for a young and growing family, this beautifully updated home backs directly onto Courtice's Highland Park, complete with soccer field, baseball diamond, and playground, just steps from your backyard gate. Imagine mornings watching the kids run and play, and evenings spent unwinding in your private retreat. The backyard is an entertainer's dream, featuring over 500 sq. ft. of gorgeous hardscaping, a built-in natural gas fireplace, a luxurious Beachcomber 6-person hot tub, and a gas BBQ for family cookouts. A storage shed keeps all your outdoor gear neatly tucked away, while the front of the home is equally impressive with hardscaped garden beds and a widened driveway that easily fits four cars, perfect for hosting family and friends. Pet owners will love the convenient doggy door leading to a spacious side-yard dog run with pea gravel, fully enclosed by decorative iron gates, keeping the beautiful backyard mess-free. Inside, every detail has been tastefully updated. The kitchen and main bath have been upgraded, a brand-new hardwood staircase installed, and California shutters added throughout, including the large main floor front windows, main bathroom, and all bedrooms. The spacious bedrooms are ideal for kids, with custom-built-in bunk beds adding fun and function, while the primary suite offers a cozy fireplace, a generous walk-in closet, and a semi-ensuite. With all major home updates already completed, you can simply move in, relax, and enjoy a home where every day feels like a vacation. (id:59743)
Keller Williams Energy Real Estate
14560 Old Scugog Road
Scugog, Ontario
Welcome to 14560 Old Scugog Rd, a beautifully renovated 2+2 bedroom brick back split, in the heart of Blackstock. The main level boasts luxury vinyl plank flooring, an open-concept space with an inviting living room and rec room, plus a walkout to the backyard interlock pool oasis & outdoor living space. The impressive eat-in kitchen featuring high-end stainless steel appliances, granite countertops, a Miele range and microwave, Frigidaire fridge/freezer & KitchenAid minifridge. The primary & secondary bedrooms on your main floor feature large windows, generous closet space & primary bedroom w/backyard walkout. Main floor 5 pc bathroom comes equipped with heated tile floor and double vanity. The fully finished basement offers a spacious layout w/ a rec room, a large bedroom, 2 additional rooms, full bathroom with heated floor, and a separate entrance through garage. The 2024 renovated upper level 1 bed 1 bath open concept apartment boasts luxury vinyl plank flooring, vaulted ceilings, custom kitchen w/ brand new stainless steel appliances, built-in surround sound speakers, separate hydro, electrical panel (100 amp) and mini split AC & rough-in for laundry. Outdoor features include large 267x86 ft lot, professional landscaping w/ armour stone & interlock, tiki bar, inground pool, tennis/pickleball court, gate to front driveway which will accommodate side-by-side parking & a walkway to the front entrance, fully fenced yard, attached 1 car garage, a new deck perfect for summer nights! Other recent updates include pot lights throughout, Nest home thermostat, HWT and sump pump 2025, HWT servicing apartment and basement 2024 (owned), water treatment system (R/O system, water softener, UV light) 2019, plumbing and electrical 2019, pool heater and pump 2024. A short 15 min drive from the historical town of Port Perry, this neighbourhood is peaceful, family friendly, a community taking pride in its appeal & small-town charm, close to schools, parks, trails and Durham forest! (id:59743)
RE/MAX Jazz Inc.
1 Lancewood Drive
Whitby, Ontario
Welcome to this stunning 4-bedroom, 5-bathroom executive model home with a fully finished basement, located in a highly desirable neighbourhood close to top-rated schools, shopping, transit, Highway 407, golf courses, & rec centres. Professionally landscaped front and rear yards create beautiful curb appeal, while the large interlocking stone patio and 14 x 14 timber pavilion offer the perfect outdoor entertaining space. Inside, enjoy soaring 10 ceilings on the main level, with elegant finishes throughout. The spacious living room features a gas fireplace with floor-to-ceiling ledger stone surround, custom media centre with quartz countertops, & built-in shelving. A formal dining room boasts a waffled ceiling and pillared entrance. The gourmet kitchen is a chefs dream, complete with 24 x 48 marble tile flooring, extended upper cabinets, glass tile backsplash, quartz counters, a large island with seating, & high-end appliances. The adjoining breakfast area includes a custom bench & walkout to the backyard. A main floor den with French doors and hardwood floors provides a perfect office or flex space. The oak staircase with wrought iron spindles leads to a luxurious primary suite with coffered ceiling, hardwood floors, custom walk-in closet, and spa-like 5-piece ensuite featuring an oval soaker tub, frameless glass shower, and double quartz vanity. The second bedroom includes its own 4-piece ensuite, while bedrooms three and four share a generous 5-piece Jack & Jill bathroom. The fully finished basement expands your living space with a custom home theatre/media centre, games area, gym zone, cold cellar, & a modern 3-piece bathroom with glass-enclosed shower and marble flooring. Additional features include 7" crown moulding throughout main, central vacuum, pot lights throughout, built-in speakers on the main level, & an insulated garage with hard-wired heater. This exceptional home combines luxury, functionality, and an unbeatable location - perfect for family living. (id:59743)
RE/MAX Rouge River Realty Ltd.
25 Heaver Drive
Whitby, Ontario
Legal Walk-Out Basement Apartment! Welcome to this beautifully maintained and upgraded 4+1 bedroom, 4-bathroom home, perfectly situated on a quiet street with a rare pie-shaped lot that backs onto a park - offering scenic views, mature trees, and no rear neighbours. This sun-filled home is designed with comfort and functionality in mind. The main floor features a warm, practical layout with hardwood flooring and a bright, open-concept living and dining space. The kitchen boasts quartz countertops, a subway tile backsplash, and stainless steel appliances, with an adjacent breakfast area that walks out to an extended wraparound deck - perfect for morning coffee or outdoor entertaining. Upstairs, all four bedrooms are generously sized and bathed in natural light, with new flooring throughout. Two beautifully renovated bathrooms include a new marble vanity. The newly completed legal walk-out basement apartment features a private entrance, full kitchen, full bathroom, private deck, and a bright open-concept living space with pot lights and vinyl flooring throughout, all filled with natural light from large windows and the walk-out design. Additional upgrades include a new interlock front entryway, new front door, freshly painted interior, new stair carpeting, renovated bathrooms, new second-floor flooring, new deck boards, and upgraded electrical with 200-amp service. This move-in-ready home is ideally located close to schools, shopping, public transit, and Hwy 401 perfect for families, investors, or multigenerational households seeking flexibility, space, and convenience. ** This is a linked property.** (id:59743)
Keller Williams Energy Real Estate
1346 Coldstream Drive
Oshawa, Ontario
Welcome To 1346 Coldstream Dr In Oshawa!!This Beautiful Family Home Is Located In The Desirable Taunton Neighbourhood. Situated On One Of The Best Lots On The Street With Wonderful Neighbours On Just One Side, Surrounded By Peaceful Forest! Feels Like A Rural Property With The Convenience Of City Living! This Wonderful Family Home Is Beautifully Appointed and Tastefully Decorated. Featuring 3 Large Bedrooms On The Second Floor, A 4th Bedroom/Office On The Lower Level With A Large Above Grade Window, The Recently Finished Recreation Room Features A Warm Sitting Area To Enjoy Movies Or Play A Game Of Darts. There Is Also A 3-Piece Bathroom For Your Convenience. UPGRADES: Furnace & AC 2024, 200 Amp Service 2022, Roof 2021, Garage Doors 2021, Hot Tub 2022, Upgraded Kitchen Cupboard Doors, Built-In Shelves Dining Room 2022, Back Yard Stamped Concrete 2022, Putting Green, Enclosed Raised Bed Garden For Those With A Green Thumb! 2 Gazebos, Custom Deck. Conveniently Close To Public Transit, Walking Distance To Excellent Public Schools, Shopping, Restaurants and Delpark Community Center. After A Long Day Relax With Family On The Custom Deck, Enjoy The Putting Green Or End Your Day With A Evening Soak In The Hot Tub! CHECK OUT MULTI - MEDIA LINK FOR VIDEO TOUR & MORE PICTURES. (id:59743)
The Nook Realty Inc.
107 Hockley Avenue
Clarington, Ontario
Welcome to this beautifully maintained 2-storey gem nestled in the desirable Bowmanville community. Offering 4 spacious bedrooms and 4 bathrooms, this home is perfect for growing families or those who love to entertain.The main floor features a bright and functional layout, including a large kitchen with ample counter space, perfect for cooking and hosting. Walk out from the kitchen to your private backyard oasis, that is beautifully landscaped, ideal for summer gatherings or peaceful morning coffee. Enjoy the convenience of main floor laundry and direct access to the double car garage. Upstairs, you'll find generous bedrooms, including a primary suite with its own 5 pc ensuite.The fully finished basement offers even more living space with a built-in wet bar area, ideal for entertaining. A separate room currently set up as a home gym provides versatile use, easily transformed into an office, library, or guest room.This home combines comfort, functionality, and curb appeal. Don't miss your chance to call it home! (id:59743)
Keller Williams Energy Real Estate
4756 Pollard Road
Clarington, Ontario
Welcome to this charming, all-brick bungalow nestled on approximately 10 acres of peaceful countryside in Clarington. Set back from the road and surrounded by mature trees, this picturesque property offers wide open spaces, fenced paddocks, and a barn with horse stalls, ideal for hobby farmers, horse enthusiasts, or those simply seeking room to roam. Step inside a welcoming, large foyer which connects to a bright and inviting living room with a large bay window, hardwood flooring, and views of the adjoining dining room. The dining space features its own bay window, chair rail detailing, and French doors leading to the living room, adding charm and functionality. The spacious, eat-in kitchen is filled with natural light and offers a backsplash, a large window over the sink, and direct views of the family room. The family room features hardwood floors, a third bay window, and a wood-burning fireplace framed by a classic stone surround. The main floor includes three generously sized bedrooms, each with hardwood floors and large windows, including the primary bedroom. Two full bathrooms, one 4-piece and one 3-piece, offer convenience for family and guests, while the main floor laundry room, with a walk-out to the yard, adds everyday practicality. The basement offers a full footprint and is ready for your custom finishing whether you need extra living space, a workshop, or storage. A rare opportunity to enjoy rural living just a short drive from town amenities, major roads, and schools. Don't miss your chance to make this peaceful retreat your own. (id:59743)
Real Broker Ontario Ltd.
1118 Lobelia Court
Oshawa, Ontario
Fall in Love in Prestigious Beau Valley! Prepare to be captivated by this absolute showstopper a modern, meticulously maintained two-story home nestled on a quiet court in Beau Valley, one of Oshawas most family-friendly and highly sought-after communities.Surrounded by top-rated schools, scenic parks, and just minutes to every essential amenity, Beau Valley offers the perfect balance of urban convenience and peaceful suburban living, A neighborhood where families thrive and homes are cherished.Step inside to discover four generous bedrooms and two beautifully updated bathrooms, including a luxurious five-piece upper level bath renovated in 2024. With double sinks, a spa-worthy porcelain soaker tub, and an expansive glass walk-in shower, this space feels like a spa retreat in your own home.The heart of the home is its gorgeous kitchen featuring granite countertops, stainless steel appliances, elegant backsplash, and a charming coffee nook or home office station. The kitchen sits perfectly between two inviting living spaces. To one side, ,an open concept Formal living and dining room with Walk out to the backyard, enjoy seamless access to stunning ravine views while hosting or dining. On the other side, a cozy family room with an electric fireplace and a second walk out to the ravine, creating multiple spots to unwind and connect with nature.The ravine views are simply breathtaking.The finished basement offers even more space for relaxing or entertaining ideal for a media room, home gym, games area, or hangout zone. From the peaceful court setting to the designer touches throughout, this home offers the lifestyle you've been waiting for elevated living in one of Oshawas premier communities. Seamless transition from garage to interior living space! (id:59743)
Keller Williams Energy Real Estate
19 Parkway Crescent
Clarington, Ontario
Welcome to 19 Parkway Crescent, this well maintained all brick bungalow which sits on a 55'x100' lot located in a highly sought after matured neighborhood in the Bowmanville community. The home consists of 2+1 bedrooms, 2 washrooms, and a newly renovated open concept main floor layout. The back separate entrance leads you to either the backyard or down to the open concept basement which has the utmost potential for either a separate apartment, in-law suite or additional living space. The fully fenced private backyard includes a large deck with hot tub as well as an oversized 20'x20' double wide detached garage allowing for an abundance of parking and possibilities for any homeowner. The properties location gives quick access to the 401, 407, and 115 hwy's as well as public transit, schools, recreation centers, parks, lake Ontario, shopping, and all major amenities. 19 Parkway Crescent has immense potential for first time home buyers, buyers looking to downsize, investors or large families in need of space for an in-law suite. Do not miss out on the endless possibilities this home has to offer! (id:59743)
Coldwell Banker - R.m.r. Real Estate
148 Pine Street
Whitby, Ontario
Spacious Multi-Entrance Home on a Double-Wide Lot with Detached Garage. This versatile and spacious home offers three separate entrances, making it ideal for multi-generational living or investment potential. The main floor features a large eat-in kitchen open to the cozy family room with a walkout to a deck perfect for entertaining. Enjoy a formal living and dining room, a convenient 3-piece bathroom, and main floor laundry. Up one level, you'll find a massive primary bedroom retreat complete with a private ensuite. Accessible from both the front entrance and upstairs hallway are two additional bedrooms, a 3-piece bathroom, and a kitchenette with a large pantry. A balcony off the kitchenette and second bedroom adds charm and outdoor space. The side entrance from the driveway leads to a finished basement featuring an open-concept rec room with kitchenette and a 3-piece bathroom, offering excellent potential for an in-law suite or rental unit. Outside, enjoy a double-wide lot adorned with perennial gardens, a detached 2-car garage with hydro, and a garden shed. This home blends functionality, space, and flexibility in a desirable setting perfect for extended families or savvy investors. (id:59743)
Land & Gate Real Estate Inc.
54 Gartshore Drive
Whitby, Ontario
This Stunning 4+1 Bedroom Family Home Is Situated In The Desire Community Of Williamsburg & Backs Onto A Park & School. With More Than 4000 Square Feet Of Living Space, This Home Provides Plenty Of Room For The Whole Family!! Featuring Gleaming Hardwood Floors Throughout Formal Living & Dining Rooms, A Jaw Dropping 2 Storey Family Room With A Gas Fireplace. Convenient Main Floor Laundry With Access To A Double Car Garage & A Main Floor Office. Spacious Eat In Kitchen With Quartz Counters, Stainless Steel Appliances & A Walk-Out To Private Yard With Deck & Mature Trees. 4 Beautiful Bedrooms, Lots Of Closet Space, A Spacious Primary Ensuite & A Balcony Overlooking The Family Room Complete The Second Floor! The Large Open Basement Features A Bar, Rec Room, 5th Bedroom & 3 Piece Bath!! This Home Has It All. Close Proximity To Scenic Lynda Creek Provides Tranquil Walking Paths Through Nature, Providing An Escape From The City, But All Within A Short Drive To Highways 407 & 401 Via Highway 412. Shops, Restaurants, Schools, Transit All Close By. This Is A Great Location & Place To Call Home!! No Sidewalks, 4 Car Driveway!! (id:59743)
Royal LePage Frank Real Estate
6 Marlborough Street
Whitby, Ontario
Stylish & Spacious Freehold Townhome in Rolling Acres, Whitby! Get ready to fall in love with this modern freehold townhome in the sought-after Rolling Acres community of Whitby! Built in 2020, this gem offers no POTL fees, a built-in garage, and plenty of parking an absolute dream for busy families or professionals! Step inside and be wowed by the upgraded kitchen featuring sleek cabinets, a striking backsplash, durable ceramic floors, and a fabulous center island with large double sink. Hosting gatherings is a breeze with a seamless walkout to your fenced backyard and deck perfect for summer BBQs or cozy evenings under the stars. The open-concept living and dining area is designed to impress with gorgeous wood floors and large windows that flood the space with natural light. Upstairs, the primary bedroom is a private retreat complete with a walk-in closet, plush broadloom, and a spa-like 4-piece ensuite featuring an oval tub, stand-up shower, and ceramic floors. Two additional bedrooms offer comfort and charm with double-door closets, soft broadloom, and bright windows, while the second 4-piece bathroom ensures everyone has their own space. Need more? The finished area in the basement delivers a cozy recreation room, ideal for movie nights or a playroom. Convenience meets style with a main-floor laundry room offering direct garage access, no more running in the cold with groceries! This home checks all the boxes: modern finishes, a functional layout, and a prime location. Don't wait, schedule your showing today and make this stunning townhome your next adventure! This is more than a home; its a lifestyle upgrade! (id:59743)
Keller Williams Energy Real Estate
