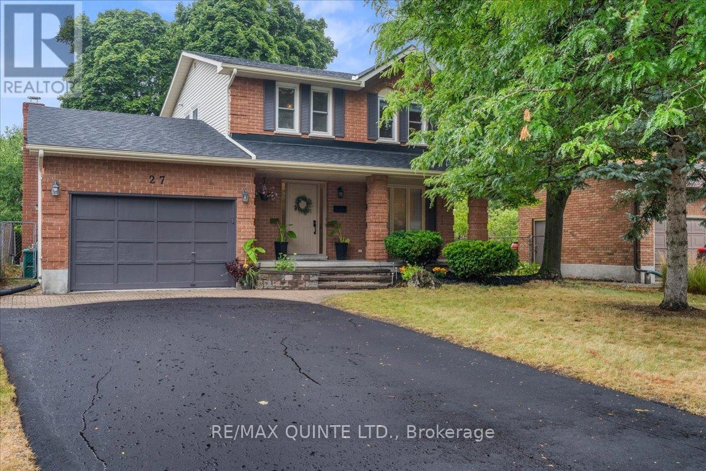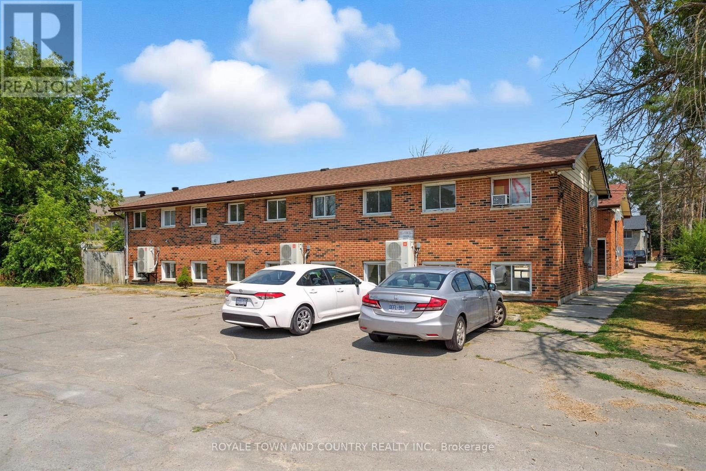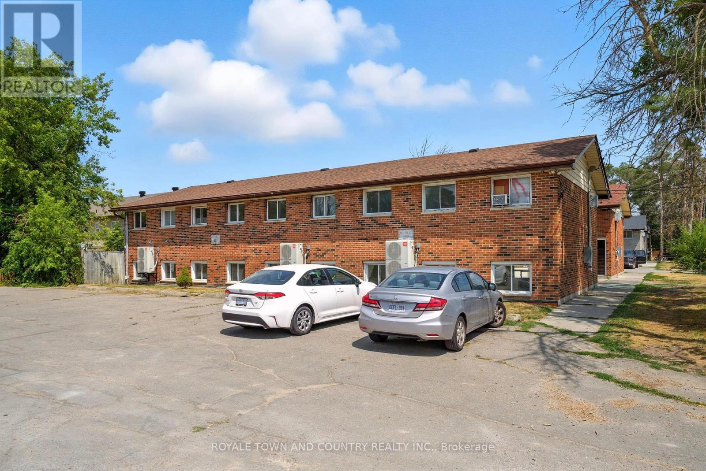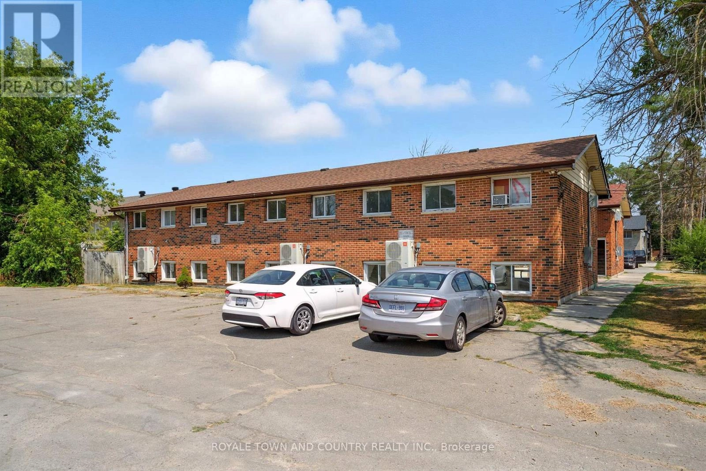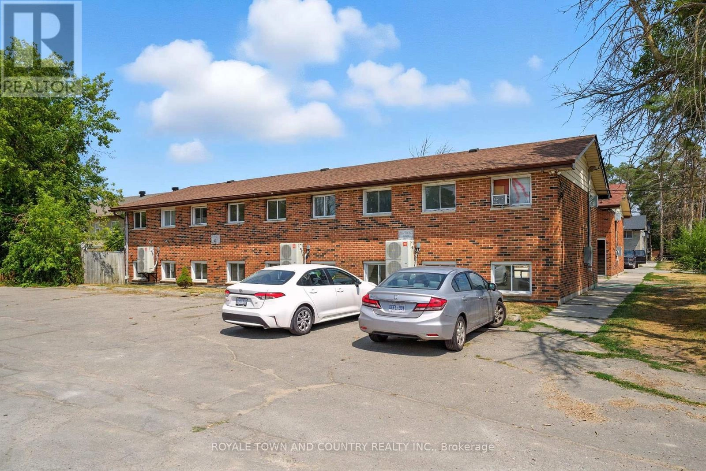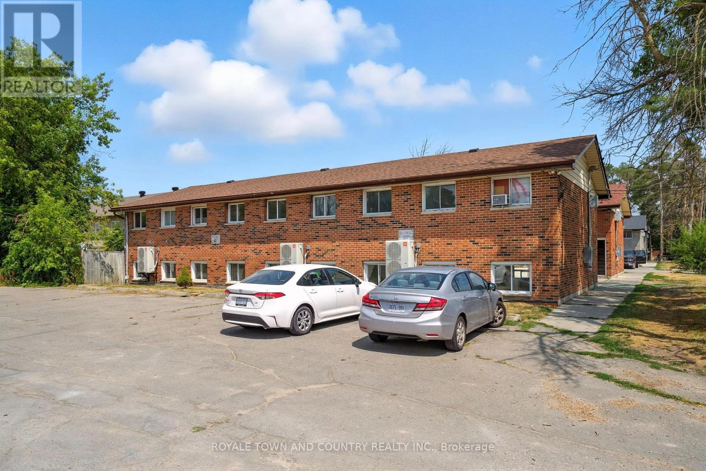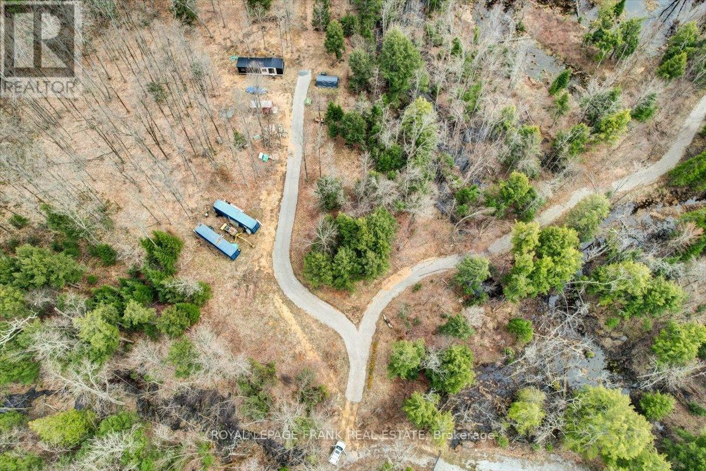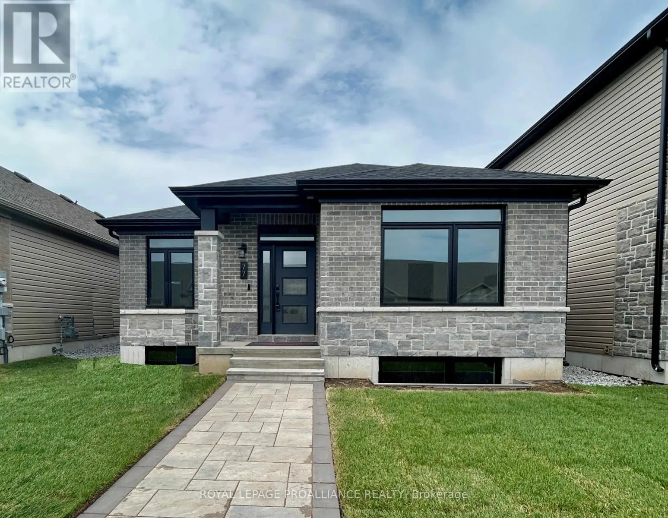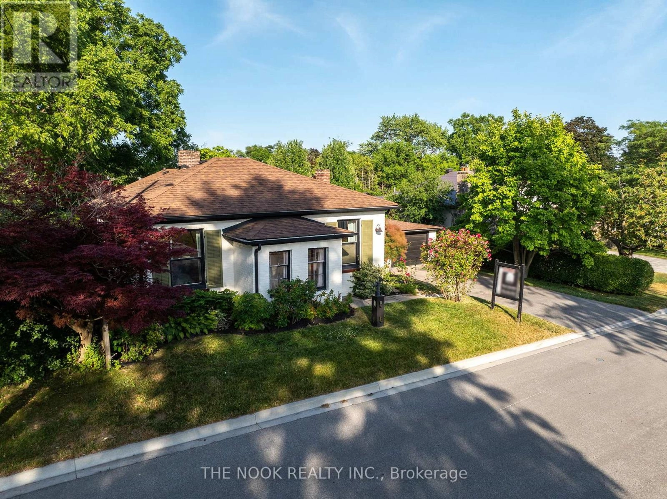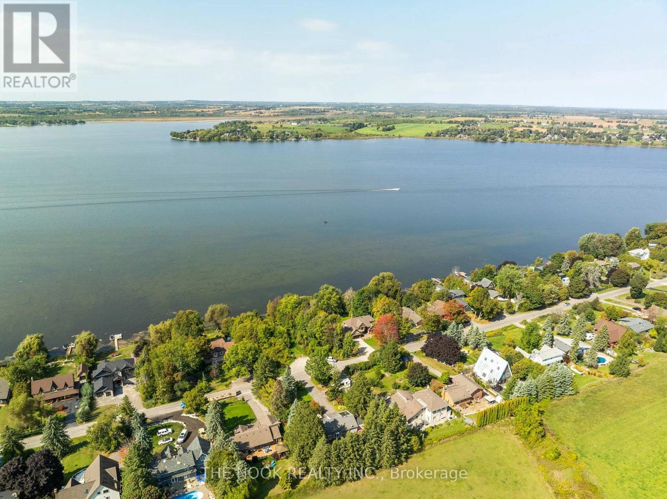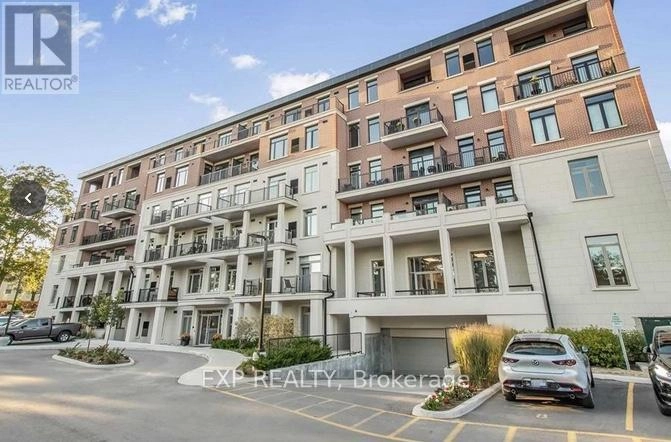27 Morris Drive
Belleville, Ontario
Welcome to West Park Village! This charming 3+1 bedroom, 4 bathroom home is ideally located on a quiet street in one of the city's most family-friendly neighbourhoods, just steps from parks, schools, and everyday conveniences. Designed with a classic layout, the main floor offers a bright and functional kitchen, a comfortable living room, a formal dining area, and an inviting family room that provides additional space for relaxing or entertaining, plus a powder room. Upstairs, the primary bedroom includes its own private 2-piece ensuite, and two additional bedrooms and main 4-piece bathroom offer plenty of room for a growing family. The lower level expands the living space with a finished recreation room, a fourth bedroom, a 1-piece bath (shower), laundry, utility room, and additional versatile space that can be adapted for hobbies, home office, or entertainment. This is a solid home with incredible potential to personalize and make your own. Outside, the backyard provides a cozy and manageable space, perfect for family gatherings, children at play, or simply enjoying some fresh air. An attached garage adds extra convenience and storage. The driveway was just paved with plenty of parking. With loads of potential, a practical layout, and an excellent location, this inviting home is a fantastic opportunity for couples or families looking to settle in a welcoming neighbourhood. Offers are welcome anytime! (id:59743)
RE/MAX Quinte Ltd.
4 - 88 Mary Street W
Kawartha Lakes, Ontario
Discover contemporary living in this brand new, sleekly renovated lower unit at 88 Mary Street. Unit #4 offers a spacious layout with 2 bedrooms plus a den and 2 full bathrooms, perfect for professionals, a small family, or anyone seeking extra space. This is a fantastic opportunity to live in a beautifully revitalized building where modern finishes and affordability come together. Enjoy brand new fixtures, flooring, and a fresh, clean aesthetic throughout. The location is ideal for convenience, situated directly on a public transit route and just minutes away from the Lindsay Recreation Complex and all the amenities of downtown Lindsay. Experience the best of town living with easy access to everything you need. (id:59743)
Royale Town And Country Realty Inc.
1 - 88 Mary Street W
Kawartha Lakes, Ontario
Discover contemporary living in this brand new, sleekly renovated upper unit at 88 Mary Street. Unit #1 offers a spacious layout with 2 bedrooms plus a den and 2 full bathrooms, perfect for professionals, a small family, or anyone seeking extra space. This is a fantastic opportunity to live in a beautifully revitalized building where modern finishes and affordability come together. Enjoy brand new fixtures, flooring, and a fresh, clean aesthetic throughout. The location is ideal for convenience, situated directly on a public transit route and just minutes away from the Lindsay Recreation Complex and all the amenities of downtown Lindsay. Experience the best of town living with easy access to everything you need. (id:59743)
Royale Town And Country Realty Inc.
3 - 88 Mary Street W
Kawartha Lakes, Ontario
Discover contemporary living in this brand new, sleekly renovated upper unit at 88 Mary Street. Unit #3 offers a spacious layout with 2 bedrooms plus a den and 2 full bathrooms, perfect for professionals, a small family, or anyone seeking extra space. This is a fantastic opportunity to live in a beautifully revitalized building where modern finishes and affordability come together. Enjoy brand new fixtures, flooring, and a fresh, clean aesthetic throughout. The location is ideal for convenience, situated directly on a public transit route and just minutes away from the Lindsay Recreation Complex and all the amenities of downtown Lindsay. Experience the best of town living with easy access to everything you need. (id:59743)
Royale Town And Country Realty Inc.
2 - 88 Mary Street W
Kawartha Lakes, Ontario
Discover contemporary living in this brand new, sleekly renovated lower unit at 88 Mary Street. Unit #2 offers a spacious layout with 2 bedrooms plus a den and 1 full bathrooms, perfect for professionals, a small family, or anyone seeking extra space. This is a fantastic opportunity to live in a beautifully revitalized building where modern finishes and affordability come together. Enjoy brand new fixtures, flooring, and a fresh, clean aesthetic throughout. The location is ideal for convenience, situated directly on a public transit route and just minutes away from the Lindsay Recreation Complex and all the amenities of downtown Lindsay. Experience the best of town living with easy access to everything you need. (id:59743)
Royale Town And Country Realty Inc.
5 - 88 Mary Street W
Kawartha Lakes, Ontario
Discover contemporary living in this brand new, sleekly renovated upper unit at 88 Mary Street. Unit #5 offers a spacious layout with 2 bedrooms plus a den and 2 full bathrooms, perfect for professionals, a small family, or anyone seeking extra space. This is a fantastic opportunity to live in a beautifully revitalized building where modern finishes and affordability come together. Enjoy brand new fixtures, flooring, and a fresh, clean aesthetic throughout. The location is ideal for convenience, situated directly on a public transit route and just minutes away from the Lindsay Recreation Complex and all the amenities of downtown Lindsay. Experience the best of town living with easy access to everything you need. (id:59743)
Royale Town And Country Realty Inc.
173 Lean Drive
North Kawartha, Ontario
EELS CREEK: Rare opportunity to own 70+ acres on the edge of town with over 1860 feet on beautiful Eels Creek. Much of the ground work has been done in order to build your dream home on this well treed acreage, with underground hydro brought in, a drilled well (107ft/20GPM), partially installed septic system (AS IS), driveway entrance permit, new survey and roadways through the property. Includes a backhoe, two large sea cans (40' x 9'), 2016 Polaris RZR, 20' sea can with a Yamaha 4 wheeler and portable garage with a powerful Bearcat wood chipper with a tow behind bush hog. Plus, a 4 season trailer with spray foam insulation to use while building. On a school bus route with garbage & recycling pick-up at the driveway. Mixed forest, some cleared spots for future building and lots of wild raspberries for the picking. Small ponds and wetlands to enjoy the wildlife that visit the property and the sounds of frogs to serenade you, a nature lovers dream! Enjoy swimming, canoeing, and kayaking in the summer, or skating and snowshoeing in the winter, all from your own backyard. Located in the welcoming Village of Apsley, you're just a short drive from shops, a brand-new grocery store, a medical/dental centre, a public school, a library, and an impressive community centre with a state-of-the-art fitness facility and NHL-size rink. Plus, you're only minutes away from Kawartha Highlands Provincial Park, Jack Lake, Anstruther Lake, and Chandos Lake. Experience the charm of cottage country living, come see! (id:59743)
Royal LePage Frank Real Estate
77 Athabaska Drive
Belleville, Ontario
Looking for a fabulous low maintenance bungalow complete with income potential? This spacious 1589 sq.ft. three bedroom bungalow features a 582 sq.ft. separately metered one bedroom apartment above the garage. The stunning main home includes a spacious primary suite with four piece ensuite bathroom and walk in closet, two additional bedrooms, main bathroom, main floor laundry and a fabulous kitchen overlooking the dining area and living room complete with natural gas fireplace. Just off the Dining Area you will find access to the spacious fenced private courtyard, perfect for enjoying your morning coffee or catching up with friends and family. The secondary dwelling is separate from the main home and accessed from the side elevation of the garage to ensure privacy. (id:59743)
Royal LePage Proalliance Realty
1009 Centre Street S
Whitby, Ontario
The Commanding Officers House (C.1857) - A Whitby Landmark Where History & Modern Living Unite. Built By James Wallace For The Whitby Highland Rifle Regiment, This Beautifully Restored Regency Cottage Bungalow Features Solid Oak Floors, 12-Inch Baseboards, 10-Ft Ceilings & Classic Proportions That Feel Grand Yet Welcoming. A Rare Blend Of A Historic Showpiece With Modern Comforts Already In Place- With Potential For More: Heritage-Approved Architectural Drawings For An Addition Are Already Completed & Available With The Sale. Enter Through A Charming Vestibule Into An Impressive Living Room, The True Centre Of The Home. This Main Area Includes 2 Bedrooms. Off The Living Room Is A Large Dining Room, A Renovated 3-Pc Bath & Access To The Updated Kitchen W/Custom Cabinets, Quartz Counters, Tiled Backsplash & A Walk-In Pantry. Off The Kitchen Is A Bonus Room Currently Used As A Den & Home Office. Step Out From The Dining Room To A Fully Covered & Screened-In Outdoor Patio, A True Extension Of Living Space With An Outdoor Projector Screen! Beautiful Big Detached Garage, & An Extra-Large Private Lot Wrapped In Mature Trees & Gardens! Exceptional Craftsmanship Shows In The Dry Stone Retaining Wall Built In 2021 By Renowned Canadian Waller John Shaw-Rimmington. Other Updates Include Full Exterior House Painting (2021), Restored Shutters, Rebuilt Patio Doors, Electrical Upgrades & Chimney Work. Don't Be Fooled By The Modest Facade- Inside Is Far More Spacious Than It Appears. Truly A Home For Someone Who Values Charm, Heritage & The Ability To Walk To All The Best Of Downtown Whitby. Located Just 2 Blocks North Of The GO Station, This Property Also Offers Walkability To Boutiques, Cafes & Fabulous Restaurants! (id:59743)
The Nook Realty Inc.
57 Rosehill Boulevard
Oshawa, Ontario
Welcome to 57 Rosehill Blvd A Rare Find in the Heart of Oshawa!This beautifully updated 4+1 bedroom, 4-bathroom home is the perfect blend of comfort, style, and income potential. Over 3200 sq ft of total living space to enjoy. Featuring a fully separate in-law suite with its own entrance, second kitchen, and laundry, this home is ideal for multi-generational living or savvy investors.The main level offers a bright, open-concept layout with a chefs kitchen complete with granite counters, stainless steel appliances, and a built-in microwave. Spacious bedrooms, freshly painted interiors, renovated bathrooms, and upgraded windows make this home move-in ready.Step outside and experience an entertainers dream backyard with an Ester Williams pool with slide, a massive deck, hot tub, and private gazebo the ultimate staycation setup!With recent upgrades including a 5-year-old roof, furnace under 10 years, 2 A/C units, owned hot water tank, and 3 electrical panels, youll have peace of mind for years to come. Direct access from the garage, two laundry rooms, and 100 amp service add extra convenience.Located within walking distance to Oshawa Centre, parks, schools, and all the amenities you need this home truly has it all. Whether youre upsizing, investing, or looking for the perfect family home, 57 Rosehill Blvd offers space, flexibility, and lifestyle in one amazing package. (id:59743)
Revel Realty Inc.
385 Fralicks Beach Road
Scugog, Ontario
This Port Perry Gem Offers The Perfect Blend Of Privacy, Waterfront Lifestyle, And Modern Convenience. Situated On An Impressive 80 X 200 Lot Directly Across From The Lake, Enjoy Stunning Water Views From Your Balcony And Deeded Access To A Private Waterfront Lot- Perfect For Launching A Kayak Or Going For A Swim. Nestled Among Mature Trees, Incredibly Private. What Makes This Property Unique Is Its Dual Outdoor Spaces: A Fully Private Backyard Plus A Front Courtyard Complete With An Inground Pool- A Rarely Found Layout! This Raised Bungalow Features Ground-Level Entry, A Double Car Garage, And A Long Driveway With Ample Parking. Inside, The Main Floor Is Open And Airy With Vaulted Ceilings, A Kitchen With Stainless Steel Appliances And Breakfast Bar, And A Dining Area That Overlooks The Living Room And Walks Out To The Backyard. 3 Bedrooms Are Located On This Level, Including A Spacious Primary With Vaulted Ceilings, Walkout To A Private Solarium And Balcony With Lake Views! The Updated Main Bath Includes Double Sinks. The Ground-Level Walkout Basement Offers A Large, Inviting Family Room With Access To The Front Courtyard And Pool, A 4th Bedroom, 3-Pc Bath With Sauna, Laundry Room, Storage, And Direct Garage Entry. Enjoy The Peacefulness Of A Country Setting With The Bonus Of Natural Gas Heating, A Newly Updated Furnace, And Municipally Serviced Water Via A Community Well System. Country Privacy Meets In-Town Convenience! (id:59743)
The Nook Realty Inc.
402 - 135 Orr Street
Cobourg, Ontario
Welcome To Harbour Breeze and this lovely, South facing condo unit featuring 1 Bedroom - Plus den (2nd bedroom or office/flex space), 2 full bathrooms - one of which is a stunning 5-Piece ensuite, underground parking, storage locker, balcony and beautiful views of Lake Ontario. Walk through the front door and be blown away by the first impression this lovely unit provides. Showcasing amazing 9' ceilings, a cozy modern open concept layout and highlighting this brilliant unit is the stunning kitchen equipped with quartz counters, oversized island and stainless appliances. Not to be forgotten is the big and bright primary bedroom with walkthrough closet to the well laid out 5-piece ensuite. Perfectly positioned to enjoy "Ontario's Feel-Good Town" - Steps away from the very vibrant downtown core, Lake Ontario, one of the best beaches in the country, fabulous local shopping, world class restaurants, marina, boardwalk, parks, entertainment and so much more!! ___ **Included in your rent: professional, reliable property management by TAG. Enjoy peace of mind with:24-hour emergency support. Quick, proactive maintenance. Easy online rent payments and communication through our tenant portal*** (id:59743)
Exp Realty
