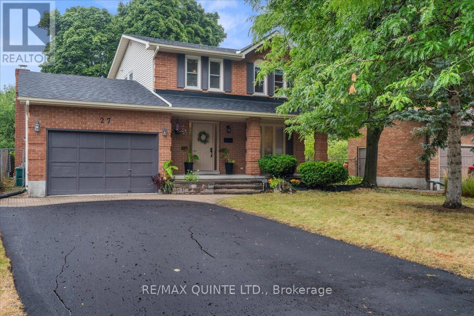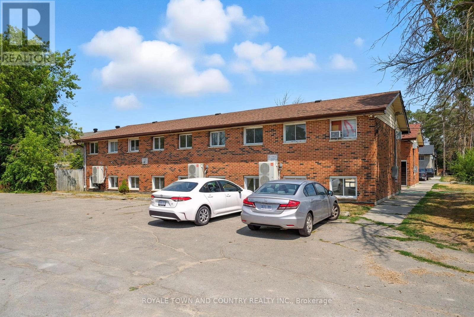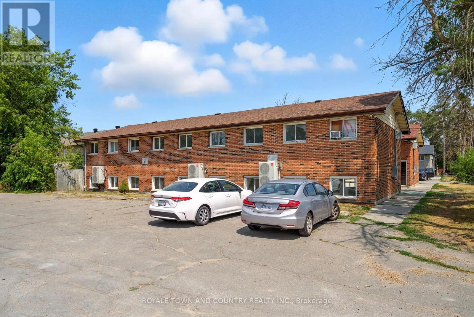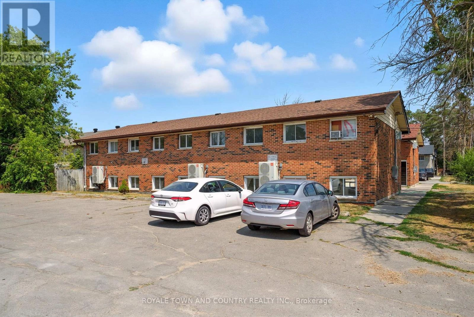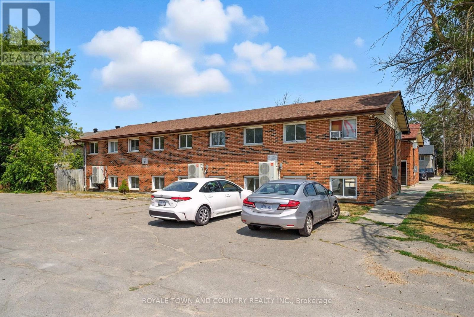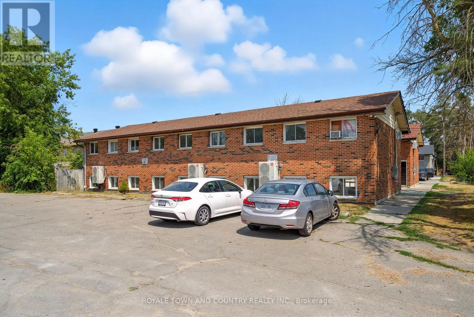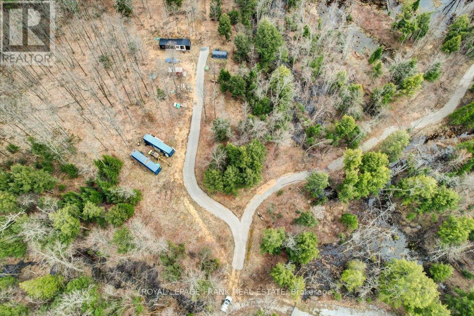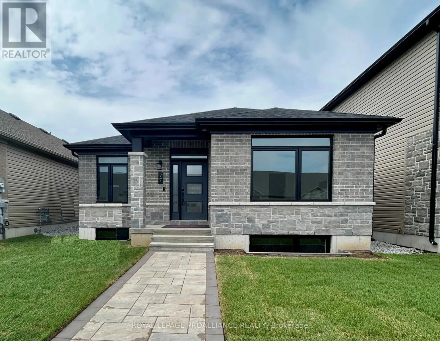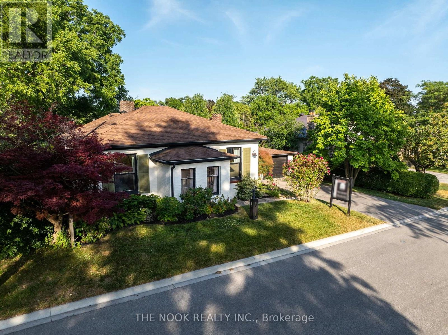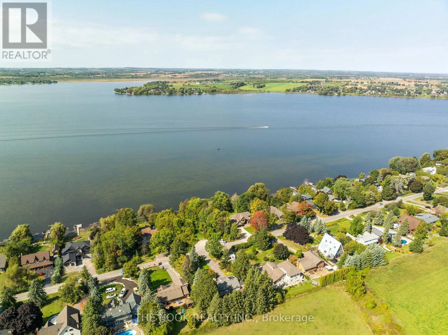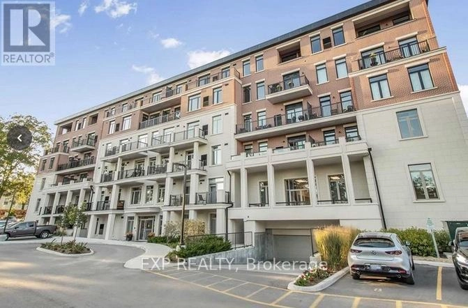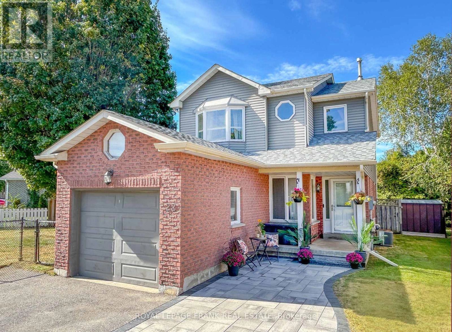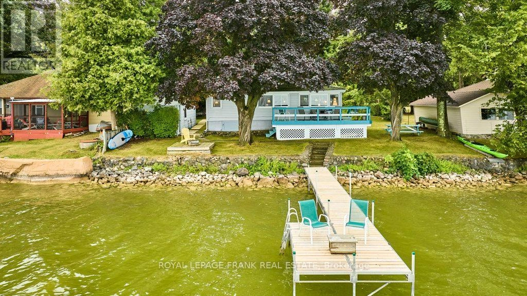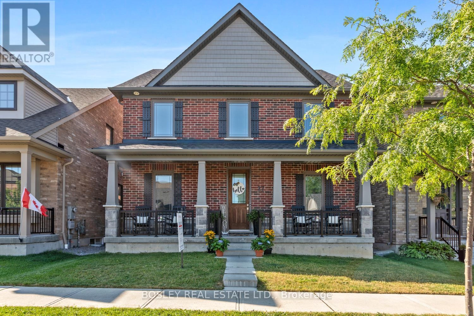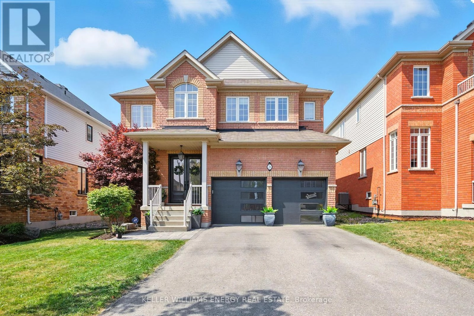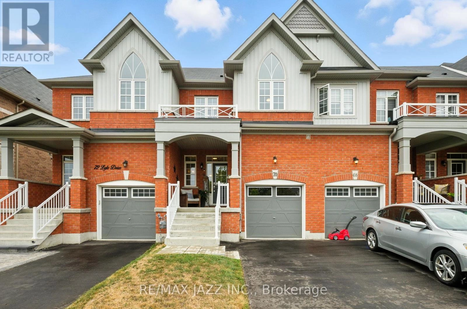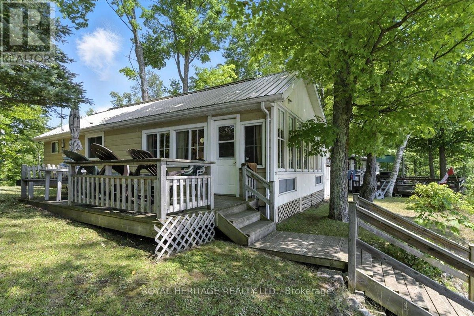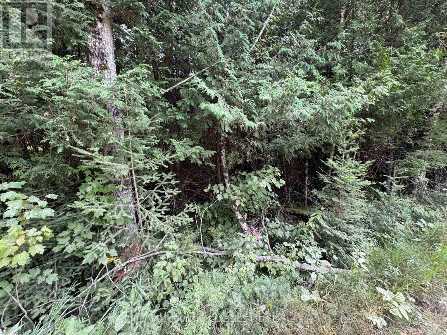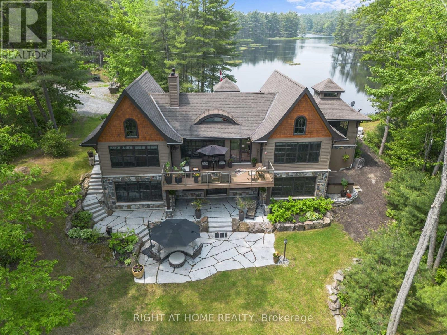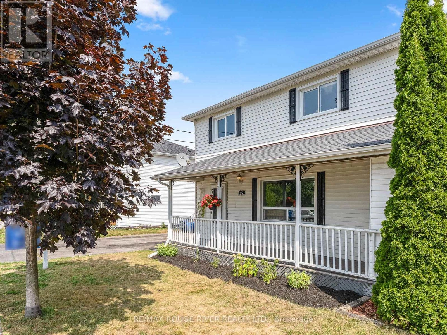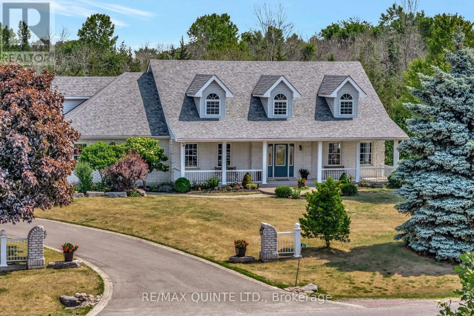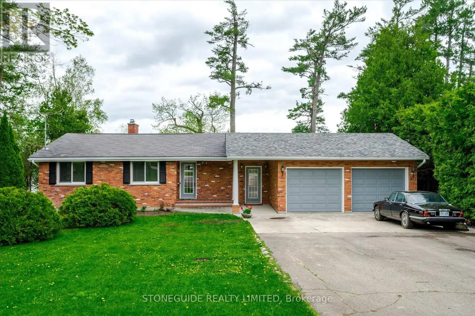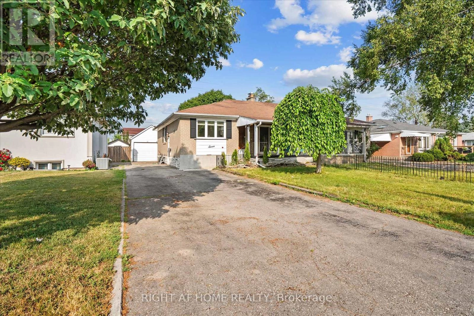27 Morris Drive
Belleville, Ontario
Welcome to West Park Village! This charming 3+1 bedroom, 4 bathroom home is ideally located on a quiet street in one of the city's most family-friendly neighbourhoods, just steps from parks, schools, and everyday conveniences. Designed with a classic layout, the main floor offers a bright and functional kitchen, a comfortable living room, a formal dining area, and an inviting family room that provides additional space for relaxing or entertaining, plus a powder room. Upstairs, the primary bedroom includes its own private 2-piece ensuite, and two additional bedrooms and main 4-piece bathroom offer plenty of room for a growing family. The lower level expands the living space with a finished recreation room, a fourth bedroom, a 1-piece bath (shower), laundry, utility room, and additional versatile space that can be adapted for hobbies, home office, or entertainment. This is a solid home with incredible potential to personalize and make your own. Outside, the backyard provides a cozy and manageable space, perfect for family gatherings, children at play, or simply enjoying some fresh air. An attached garage adds extra convenience and storage. The driveway was just paved with plenty of parking. With loads of potential, a practical layout, and an excellent location, this inviting home is a fantastic opportunity for couples or families looking to settle in a welcoming neighbourhood. Offers are welcome anytime! (id:59743)
RE/MAX Quinte Ltd.
4 - 88 Mary Street W
Kawartha Lakes, Ontario
Discover contemporary living in this brand new, sleekly renovated lower unit at 88 Mary Street. Unit #4 offers a spacious layout with 2 bedrooms plus a den and 2 full bathrooms, perfect for professionals, a small family, or anyone seeking extra space. This is a fantastic opportunity to live in a beautifully revitalized building where modern finishes and affordability come together. Enjoy brand new fixtures, flooring, and a fresh, clean aesthetic throughout. The location is ideal for convenience, situated directly on a public transit route and just minutes away from the Lindsay Recreation Complex and all the amenities of downtown Lindsay. Experience the best of town living with easy access to everything you need. (id:59743)
Royale Town And Country Realty Inc.
1 - 88 Mary Street W
Kawartha Lakes, Ontario
Discover contemporary living in this brand new, sleekly renovated upper unit at 88 Mary Street. Unit #1 offers a spacious layout with 2 bedrooms plus a den and 2 full bathrooms, perfect for professionals, a small family, or anyone seeking extra space. This is a fantastic opportunity to live in a beautifully revitalized building where modern finishes and affordability come together. Enjoy brand new fixtures, flooring, and a fresh, clean aesthetic throughout. The location is ideal for convenience, situated directly on a public transit route and just minutes away from the Lindsay Recreation Complex and all the amenities of downtown Lindsay. Experience the best of town living with easy access to everything you need. (id:59743)
Royale Town And Country Realty Inc.
3 - 88 Mary Street W
Kawartha Lakes, Ontario
Discover contemporary living in this brand new, sleekly renovated upper unit at 88 Mary Street. Unit #3 offers a spacious layout with 2 bedrooms plus a den and 2 full bathrooms, perfect for professionals, a small family, or anyone seeking extra space. This is a fantastic opportunity to live in a beautifully revitalized building where modern finishes and affordability come together. Enjoy brand new fixtures, flooring, and a fresh, clean aesthetic throughout. The location is ideal for convenience, situated directly on a public transit route and just minutes away from the Lindsay Recreation Complex and all the amenities of downtown Lindsay. Experience the best of town living with easy access to everything you need. (id:59743)
Royale Town And Country Realty Inc.
2 - 88 Mary Street W
Kawartha Lakes, Ontario
Discover contemporary living in this brand new, sleekly renovated lower unit at 88 Mary Street. Unit #2 offers a spacious layout with 2 bedrooms plus a den and 1 full bathrooms, perfect for professionals, a small family, or anyone seeking extra space. This is a fantastic opportunity to live in a beautifully revitalized building where modern finishes and affordability come together. Enjoy brand new fixtures, flooring, and a fresh, clean aesthetic throughout. The location is ideal for convenience, situated directly on a public transit route and just minutes away from the Lindsay Recreation Complex and all the amenities of downtown Lindsay. Experience the best of town living with easy access to everything you need. (id:59743)
Royale Town And Country Realty Inc.
5 - 88 Mary Street W
Kawartha Lakes, Ontario
Discover contemporary living in this brand new, sleekly renovated upper unit at 88 Mary Street. Unit #5 offers a spacious layout with 2 bedrooms plus a den and 2 full bathrooms, perfect for professionals, a small family, or anyone seeking extra space. This is a fantastic opportunity to live in a beautifully revitalized building where modern finishes and affordability come together. Enjoy brand new fixtures, flooring, and a fresh, clean aesthetic throughout. The location is ideal for convenience, situated directly on a public transit route and just minutes away from the Lindsay Recreation Complex and all the amenities of downtown Lindsay. Experience the best of town living with easy access to everything you need. (id:59743)
Royale Town And Country Realty Inc.
173 Lean Drive
North Kawartha, Ontario
EELS CREEK: Rare opportunity to own 70+ acres on the edge of town with over 1860 feet on beautiful Eels Creek. Much of the ground work has been done in order to build your dream home on this well treed acreage, with underground hydro brought in, a drilled well (107ft/20GPM), partially installed septic system (AS IS), driveway entrance permit, new survey and roadways through the property. Includes a backhoe, two large sea cans (40' x 9'), 2016 Polaris RZR, 20' sea can with a Yamaha 4 wheeler and portable garage with a powerful Bearcat wood chipper with a tow behind bush hog. Plus, a 4 season trailer with spray foam insulation to use while building. On a school bus route with garbage & recycling pick-up at the driveway. Mixed forest, some cleared spots for future building and lots of wild raspberries for the picking. Small ponds and wetlands to enjoy the wildlife that visit the property and the sounds of frogs to serenade you, a nature lovers dream! Enjoy swimming, canoeing, and kayaking in the summer, or skating and snowshoeing in the winter, all from your own backyard. Located in the welcoming Village of Apsley, you're just a short drive from shops, a brand-new grocery store, a medical/dental centre, a public school, a library, and an impressive community centre with a state-of-the-art fitness facility and NHL-size rink. Plus, you're only minutes away from Kawartha Highlands Provincial Park, Jack Lake, Anstruther Lake, and Chandos Lake. Experience the charm of cottage country living, come see! (id:59743)
Royal LePage Frank Real Estate
77 Athabaska Drive
Belleville, Ontario
Looking for a fabulous low maintenance bungalow complete with income potential? This spacious 1589 sq.ft. three bedroom bungalow features a 582 sq.ft. separately metered one bedroom apartment above the garage. The stunning main home includes a spacious primary suite with four piece ensuite bathroom and walk in closet, two additional bedrooms, main bathroom, main floor laundry and a fabulous kitchen overlooking the dining area and living room complete with natural gas fireplace. Just off the Dining Area you will find access to the spacious fenced private courtyard, perfect for enjoying your morning coffee or catching up with friends and family. The secondary dwelling is separate from the main home and accessed from the side elevation of the garage to ensure privacy. (id:59743)
Royal LePage Proalliance Realty
1009 Centre Street S
Whitby, Ontario
The Commanding Officers House (C.1857) - A Whitby Landmark Where History & Modern Living Unite. Built By James Wallace For The Whitby Highland Rifle Regiment, This Beautifully Restored Regency Cottage Bungalow Features Solid Oak Floors, 12-Inch Baseboards, 10-Ft Ceilings & Classic Proportions That Feel Grand Yet Welcoming. A Rare Blend Of A Historic Showpiece With Modern Comforts Already In Place- With Potential For More: Heritage-Approved Architectural Drawings For An Addition Are Already Completed & Available With The Sale. Enter Through A Charming Vestibule Into An Impressive Living Room, The True Centre Of The Home. This Main Area Includes 2 Bedrooms. Off The Living Room Is A Large Dining Room, A Renovated 3-Pc Bath & Access To The Updated Kitchen W/Custom Cabinets, Quartz Counters, Tiled Backsplash & A Walk-In Pantry. Off The Kitchen Is A Bonus Room Currently Used As A Den & Home Office. Step Out From The Dining Room To A Fully Covered & Screened-In Outdoor Patio, A True Extension Of Living Space With An Outdoor Projector Screen! Beautiful Big Detached Garage, & An Extra-Large Private Lot Wrapped In Mature Trees & Gardens! Exceptional Craftsmanship Shows In The Dry Stone Retaining Wall Built In 2021 By Renowned Canadian Waller John Shaw-Rimmington. Other Updates Include Full Exterior House Painting (2021), Restored Shutters, Rebuilt Patio Doors, Electrical Upgrades & Chimney Work. Don't Be Fooled By The Modest Facade- Inside Is Far More Spacious Than It Appears. Truly A Home For Someone Who Values Charm, Heritage & The Ability To Walk To All The Best Of Downtown Whitby. Located Just 2 Blocks North Of The GO Station, This Property Also Offers Walkability To Boutiques, Cafes & Fabulous Restaurants! (id:59743)
The Nook Realty Inc.
57 Rosehill Boulevard
Oshawa, Ontario
Welcome to 57 Rosehill Blvd A Rare Find in the Heart of Oshawa!This beautifully updated 4+1 bedroom, 4-bathroom home is the perfect blend of comfort, style, and income potential. Over 3200 sq ft of total living space to enjoy. Featuring a fully separate in-law suite with its own entrance, second kitchen, and laundry, this home is ideal for multi-generational living or savvy investors.The main level offers a bright, open-concept layout with a chefs kitchen complete with granite counters, stainless steel appliances, and a built-in microwave. Spacious bedrooms, freshly painted interiors, renovated bathrooms, and upgraded windows make this home move-in ready.Step outside and experience an entertainers dream backyard with an Ester Williams pool with slide, a massive deck, hot tub, and private gazebo the ultimate staycation setup!With recent upgrades including a 5-year-old roof, furnace under 10 years, 2 A/C units, owned hot water tank, and 3 electrical panels, youll have peace of mind for years to come. Direct access from the garage, two laundry rooms, and 100 amp service add extra convenience.Located within walking distance to Oshawa Centre, parks, schools, and all the amenities you need this home truly has it all. Whether youre upsizing, investing, or looking for the perfect family home, 57 Rosehill Blvd offers space, flexibility, and lifestyle in one amazing package. (id:59743)
Revel Realty Inc.
385 Fralicks Beach Road
Scugog, Ontario
This Port Perry Gem Offers The Perfect Blend Of Privacy, Waterfront Lifestyle, And Modern Convenience. Situated On An Impressive 80 X 200 Lot Directly Across From The Lake, Enjoy Stunning Water Views From Your Balcony And Deeded Access To A Private Waterfront Lot- Perfect For Launching A Kayak Or Going For A Swim. Nestled Among Mature Trees, Incredibly Private. What Makes This Property Unique Is Its Dual Outdoor Spaces: A Fully Private Backyard Plus A Front Courtyard Complete With An Inground Pool- A Rarely Found Layout! This Raised Bungalow Features Ground-Level Entry, A Double Car Garage, And A Long Driveway With Ample Parking. Inside, The Main Floor Is Open And Airy With Vaulted Ceilings, A Kitchen With Stainless Steel Appliances And Breakfast Bar, And A Dining Area That Overlooks The Living Room And Walks Out To The Backyard. 3 Bedrooms Are Located On This Level, Including A Spacious Primary With Vaulted Ceilings, Walkout To A Private Solarium And Balcony With Lake Views! The Updated Main Bath Includes Double Sinks. The Ground-Level Walkout Basement Offers A Large, Inviting Family Room With Access To The Front Courtyard And Pool, A 4th Bedroom, 3-Pc Bath With Sauna, Laundry Room, Storage, And Direct Garage Entry. Enjoy The Peacefulness Of A Country Setting With The Bonus Of Natural Gas Heating, A Newly Updated Furnace, And Municipally Serviced Water Via A Community Well System. Country Privacy Meets In-Town Convenience! (id:59743)
The Nook Realty Inc.
402 - 135 Orr Street
Cobourg, Ontario
Welcome To Harbour Breeze and this lovely, South facing condo unit featuring 1 Bedroom - Plus den (2nd bedroom or office/flex space), 2 full bathrooms - one of which is a stunning 5-Piece ensuite, underground parking, storage locker, balcony and beautiful views of Lake Ontario. Walk through the front door and be blown away by the first impression this lovely unit provides. Showcasing amazing 9' ceilings, a cozy modern open concept layout and highlighting this brilliant unit is the stunning kitchen equipped with quartz counters, oversized island and stainless appliances. Not to be forgotten is the big and bright primary bedroom with walkthrough closet to the well laid out 5-piece ensuite. Perfectly positioned to enjoy "Ontario's Feel-Good Town" - Steps away from the very vibrant downtown core, Lake Ontario, one of the best beaches in the country, fabulous local shopping, world class restaurants, marina, boardwalk, parks, entertainment and so much more!! ___ **Included in your rent: professional, reliable property management by TAG. Enjoy peace of mind with:24-hour emergency support. Quick, proactive maintenance. Easy online rent payments and communication through our tenant portal*** (id:59743)
Exp Realty
22 Windham Crescent
Clarington, Ontario
Welcome to this beautiful two-story three bedroom home, perfectly situated on a generous lot with a large side yard deck and the benefit of backing onto a park. The bright and inviting main floor boasts a spacious living room along with a stunning open-concept kitchen and dining area. Complete with brand-new cabinets, sleek countertops, and a custom island perfect for both everyday living and entertaining. The fully finished basement adds even more space, featuring a large rec room and an additional fourth bedroom, ideal for guests, a home office or a growing family. Furnace 2025, Roof 2018, Front walk 2020, Driveway 2019, New Front and side windows August 27, 2025 (id:59743)
Royal LePage Frank Real Estate
28 Johnstone Lane
Scugog, Ontario
Welcome to this perfect waterfront property on Lake Scugog & the Trent Severn Waterway offering a picturesque lifestyle with both westerly & northern exposures & providing breathtaking sunsets and sunrises. Situated on a tranquil private lane, this large, flat, treed lot is perfect for family activities & games on the front yard while the lakefront offers swimming, water sports & fishing in the summer, snowmobiling & ice fishing in the winter. The main house features charming tongue-and-groove cedar walls, a floor to ceiling brick gas fireplace between the kitchen & the spacious living room area that provides a panoramic view giving you the feeling you are sitting on top of the lake when looking out the window. The light filled, welcoming dining area just off the kitchen leads to a cozy family room which has a walkout to the deck overlooking the lake, providing that true cottage feel. Three bedrooms plus a loft allow for plenty of room for family & overnight guests. Complimenting all of this is a cute insulated bunkie with 2 rooms and a 2 pc. washroom. The lovely covered porch on the front of the house allows you to sit and while away the yesteryears while the forced air gas furnace (2018), air conditioner (2020) & electric car charger allow for all the comforts of home. Do not miss the opportunity to own this hidden gem that truly offers you the feeling of northern cottage country while being just a 20 minute drive to the town of Port Perry or 20 minutes to the town of Lindsay, school bus pickup, 12 minutes to Hwy. 35 and all the modern conveniences that being close to town offers you. (id:59743)
Royal LePage Frank Real Estate
27 Drummond Street
Port Hope, Ontario
Bright and new, designed and finished presenting the true WOW factor, you will appreciate not only the layout, finish details but also the ability to enjoy this beautiful home fully finished on all three levels. A new and desirable community located just off Lakeshore Road, close proximity to Penryn Golf Club and Lake Ontario shoreline. Enter into a welcoming, bright two storey home, greeted by a formal den/ office, walk through to your fully equipped eat-in kitchen with walk-in pantry, formal dining room, spacious living room with gas fireplace, multiple walkouts, mudroom and bath. Tastefully designed, the exterior space is complete with a swim spa, great for entertaining, large deck, sunlit spaces and attached garage with additional parking and interior access to the mudroom. Upper primary suite, stunning bathroom with walk in shower and soaker tub, finished walk in closet and expansive space. Two additional bedrooms and main bathroom complete the upper level, perfect for your family. The lower level is professionally finished and provides a large family room, additional bedroom, full bathroom with custom shower and additional storage, nook and bar area for entering guests! Value lives within this stunning home, ready for you to move in, set roots and enjoy all that our vibrant community has to offer, just a short walk to downtown Port Hope! (id:59743)
Bosley Real Estate Ltd.
26 Kersey Crescent
Clarington, Ontario
Gorgeous and beautifully maintained detached home offering the perfect blend of comfort and style! Enjoy a large and spacious layout with your own private backyard paradise complete with heated inground pool, dual waterfalls and professional landscaping! The main floor offers a bright, open flow and boasts new hardwood and pot lights throughout featuring 9' ceilings and a huge kitchen perfect for entertaining! Loads of cupboard and counter space, upgraded chefs desk and built in appliances! Upstairs, the primary bedroom is a true retreat, complete with his/her walk-in closets and a 5-piece ensuite detailed with double vanity, separate shower and soaker tub. Additional bedrooms are bright and generously sized, making it ideal for a growing family. The finished basement adds valuable extra living space with rec room, Newer vinyl flooring, cozy fireplace, 3pc bathroom and bedroom! Kersey Crescent is in the heart of Courtice close to the rec centre, parks, schools, transit and 401! ***UPGRADES INCLUDE: 16x30 Pool w/Dual Waterfalls & OmniLogic System -2020. Landscaping - 2020. Pool Heater - 2025. New Exterior Front Doors & Garage Doors - 2025. Central Vac w/Kick Plate Vent - 2023. Main Level & Upstairs Hallway Hardwood Floor - 2023. Upgraded 200 Amp Panel w/Full Home Surge Protector - 2022. EV Charge Wiring to Garage. Tankless Water Heater (Owned) - 2025. Surround Sound System. Newly Renovated Powder Room. BBQ Gas Hook Up. *** (id:59743)
Keller Williams Energy Real Estate
70 Lyle Drive
Clarington, Ontario
This stunning 6-year-old freehold townhome redefines the standard; with its open, airy design, it feels more like a detached home than a town. The main floor boasts 9ft ceilings, an open-concept layout, and a blend of luxury laminate and tile flooring. Filled with ample natural lighting, the space feels bright, inviting, and flows perfectly from room to room. With a dedicated dining room, generous living room, cozy family room, and a chef-inspired kitchen, there's plenty of room to gather or entertain. The kitchen features an impressive 8ft granite island breakfast bar perfect for morning coffee, family meals, or hosting friends. From the foyer, inside access to the garage makes everyday living seamless. Upstairs, three large bedrooms provide comfort for the whole family. The oversized primary retreat includes a walk-in closet and a 5pc ensuite with a soaker tub, double vanity, and separate glass shower. A second-floor laundry room and stylish 4pc bath add convenience. The unfinished basement offers nearly 8ft ceilings, an open layout, and rough-ins for a bathroom. Whether you envision a rec room, gym, or playroom, this space is ready for your touch. Outside, enjoy a fully fenced backyard with a landscaped patio perfect for barbecues, entertaining, or letting kids and pets play. Set on a quiet, family-friendly street in a newer subdivision, the home offers peace with unbeatable convenience and no sidewalk to shovel! Trails, parks, and schools are close by, while restaurants, shops, and everyday essentials are minutes away. Quick highway access makes commuting simple. Move-in ready and tastefully decorated in neutral tones, this home is the perfect blend of comfort, style, and location ready for its next chapter. (id:59743)
RE/MAX Jazz Inc.
58 Fire Route 30
Havelock-Belmont-Methuen, Ontario
Welcome to your dream lakeside escape! Nestled on the serene shores of Belmont Lake, this charming 3-season waterfront cottage offers the perfect blend of rustic comfort and natural beauty. Situated on a gently sloping lot with gorgeous views of pristine waterfront and spectacular sunsets, this idyllic retreat is ready for family memories, weekend getaways, or an incredible short-term rental opportunity. Step inside to a warm and inviting open-concept living space featuring cozy wood finishes, large windows with breathtaking lake views, and a wood-burning stove for those cooler evenings. The kitchen offers ample space for preparing meals with ease, and the spacious dining/living area opens directly onto a large deck, ideal for entertaining or simply soaking in the peaceful surroundings. Outside, enjoy direct access to the lake with a private dock, perfect for swimming, boating, or fishing. The shallow, sandy shoreline is great for families, while the property's mature trees provide shade and privacy. There's also a fire pit and a tool/storage shed. Located on a quiet, privately maintained road with year-round access, this property offers both seclusion and convenience. Belmont Lake is known for its clear waters and excellent boating, making it a highly desirable location in the Kawarthas. Don't miss this rare opportunity to own your own piece of paradise! 58 Fire Route 30 is a true lakeside gem! (id:59743)
Royal Heritage Realty Ltd.
0 Schimmens Road
Brudenell, Ontario
Looking for a quiet place to build your dream home, hunting camp or rural getaway? Here it is! 25 acre lot with a small shed and hydro at the road. Hunter's paradise with abundance of deer, bear, turkey, grouse and waterfowl. (HST is in addition to the purchase price) (id:59743)
RE/MAX Country Classics Ltd.
302 Fire Route 93a Route
Havelock-Belmont-Methuen, Ontario
Welcome to a truly rare gem 21.25 acres of unspoiled natural beauty, nestled on the shimmering shores of Kasshabog Lake. This custom-built 2014 cottage was thoughtfully designed to blend into the surrounding landscape, offering a peaceful retreat for those who seek quiet mornings, forest trails, and the timeless magic of waterfront living.Whether you are casting a line for Bass, Pickerel, or Muskie, or simply soaking in the breathtaking lake views from nearly every room, this property is a haven for outdoor enthusiasts and cottage lovers alike. Wander along the private trails through the woods, discover two serene ponds rich with wildlife, and listen to the gentle flow of a seasonal creek from the comfort of your sunroom.Enjoy sunset dinners on the pondside patio as turtles bask nearby and loons call in the distance. In fall, curl up beside the cozy gas woodstove as migrating birds pass overhead. The lakeside stone patio invites you to swim, paddle, or simply sit still and take it all in Inside, the heart of the home is a bright, modern kitchen made for gathering whether its weekend breakfasts or lakeside feasts. Two lower-level bedrooms provide private space for guests or family, while the main-floor and primary suite offers comfort and seclusion with 238 feet of private waterfront, a 768 sq. ft. garage with woodstove, perennial gardens, forest trails, and proximity to Crown Land, snowmobile and ATV trails, this property offers the best of both worlds: a vibrant cottage lifestyle and the soothing presence of untouched nature. If you dream of a place where the water sparkles, the pines whisper, and every season brings new beauty this is it. Note - an extra 1000 feet approximately of additional waterfront on the pond side of property. Additional features - Bell Roof & Bell room design on the house, Eye Brown Windows in living room & cupla windows in the entrance way and sunroom just look up to see the beauty (id:59743)
Right At Home Realty
412 Alexandria Drive
Cobourg, Ontario
Discover an unparalleled opportunity to own a charming, semi-detached home in a buzzing Cobourg community. This property at 412 Alexandria Drive is a rare find, this isn't just a home, its a solution for modern living. With the adjacent home at 414 Alexandria Drive also for sale by the same owner, you could buy both and live in one home while generating rental income from the other, or create a perfect multi-generational situation where family can live side-by-side. Owning both homes is an incredibly affordable way to secure your family's future. Located on a quiet cul-de-sac, this neighbourhood is an ideal sanctuary for families. A stone's throw away is the Cobourg Community Centre, the heart of the community and home of the Cobourg Cougars. Monday night games are a local tradition, and the center hosts a variety of events and activities for all ages. The homes open views of the soccer field provide a serene daily backdrop, where you can watch the sunsets from your covered porch. The backyard offers a private and secluded space with no rear neighbours. In winter, the expansive green space transforms into a magical wonderland where lights have been strung on the back creek for cherished Christmas Eve skating parties. The home itself is a picture of comfort and convenience. It has been freshly painted and is move-in ready, featuring 3 generous bedrooms and 1.5 bathrooms. The main floor offers the ultimate in convenience with dedicated laundry and ample pantry space. The fully fenced backyard is perfect for family gatherings. High demand for affordable family living is evident in the number of new homeowners this community has recently welcomed. Don't miss this one-of-a-kind chance to own a home that delivers a lifestyle of tranquillity, community, and incredible opportunity. This home has been lovingly cared for. The homeowners are motivated to sell, so don't delay! (id:59743)
RE/MAX Rouge River Realty Ltd.
31 Bay Breeze Street
Prince Edward County, Ontario
Beautiful Cape Cod style home exuding timeless appeal and casual elegance. It is located in Prince Edward County's highly desirable Bay Breeze Estates. Enjoy all of the benefits of living in an upscale rural neighbourhood with urban amenities just five minutes away. The house is well situated on a nicely landscaped one acre lot backing onto parkland. It has wonderful curb appeal with its oversized front porch, intricately designed stone walkways, perennial gardens and attractive additional garage. The custom designed interior has a welcoming and bright foyer with high ceilings and a lovely arched window. There is a separate living room with large windows and french doors. For more informal living this home offers a family room combined with the dining area and kitchen. The dining area has a gas fireplace and a walkout to the low maintenance deck and backyard. The classic white kitchen offers plenty of cabinetry, counter space and stainless steel appliances. There is also a cheery sunroom/den perfect for relaxing with your morning coffee. This home provides 4 bedrooms, two on the main floor with an adjoining 5pc bathroom and two on the second level with a 4pc bathroom. For convenience, the laundry room is located on the main floor, there is a 2pc bathroom and inside entry to the two car attached garage. The huge basement is unfinished and offers lots of storage and the opportunity to increase living space if needed. Another excellent feature of this home is the large two car detached, heated garage. Great as a workshop or for storing additional vehicles. Enjoy all the benefits of living in the County and still be within minutes to the Bay of Quinte, Zwick's Park, Belleville shops and restaurants, the hospital and the 401. (id:59743)
RE/MAX Quinte Ltd.
917 Tindle Court
Selwyn, Ontario
EASILY ONE OF CHEMONG LAKES FINEST LOTS. LOCATED AT THE END OF CUL DE SAC WITH OPEN LAKE VIEWS IN SOUGHT AFTER TINDLE BAY/CEDARHURST ESTATES AREA. MINUTES TO PETERBOUGH, PRHC AND HYW 115, THIS 3 +1 BEDROOM ALL BRICK BUNGALOW ENJOYS SWIMABLE, HARD SAND BOTTOM FRONTAGE AND GORGEOUS SUNSETS. APPROXIMATELY 116' FRONTAGE WITH TOWERING PINE TREES AND PRIVACY. LAKESIDE, MAIN FLOOR FAMILY OFFERS LONG LAKE VIEWS DOWN TO THE CAUSEWAY AND PATIO DOORS TO DECK, FORMAL LIVING ROOM WITH FIREPLACE, THE LOWER LEVEL BOAST GAMES ROOM WITH WALKOUT TO LAKESIDE PATIO, A REC ROOM WITH OVERSIZED ABOVE GRADE WINDOW AND FIREPLACE, 4TH BEDROOM ADJACENT TO 2 PC BATH. DOUBLE CAR GARAGE WITH ENTRANCE TO MUD ROOM. (id:59743)
Stoneguide Realty Limited
7 Tulloch Drive
Ajax, Ontario
Legal Duplex in Ajax | Vacant & Income-Ready. This vacant legal duplex in prime Ajax neighbourhood. Perfect for first-time buyers, investors, or those looking to live in one unit and rent the other. The upper level features 3 bright bedrooms, while the 1-bedroom basement suite offers its own separate entrance. Both units have been freshly painted and updated with durable vinyl flooring throughout. With market rent potential of $2,500 upstairs and $1,850 downstairs, this property offers a projected $52,200/year in gross rental income. Enjoy added perks like a detached garage, room for 4 cars in the driveway, and easy access to schools, transit, and shopping. Whether you're building your portfolio or securing your first home with built-in income, this is a rare opportunity you won't want to miss. (id:59743)
Right At Home Realty
