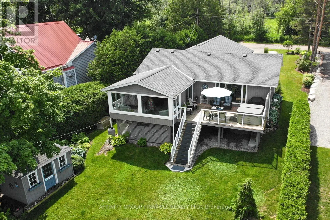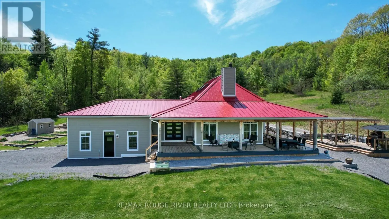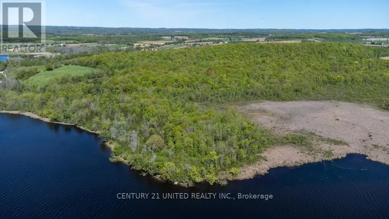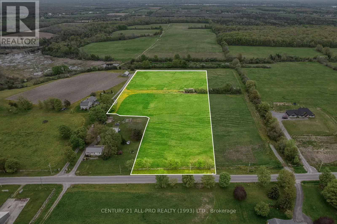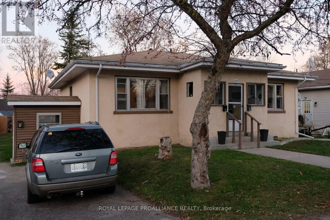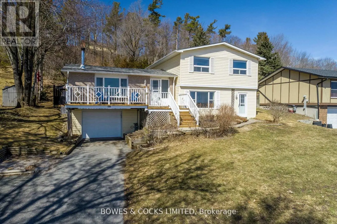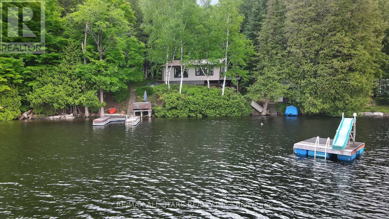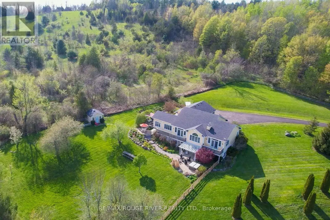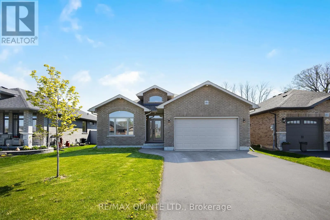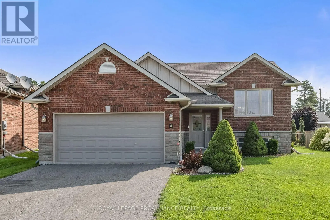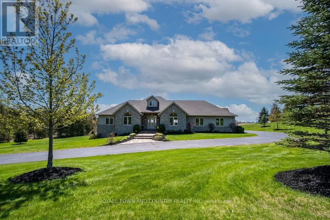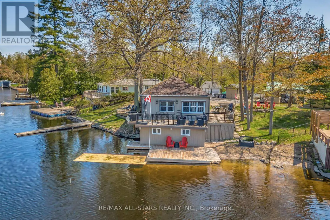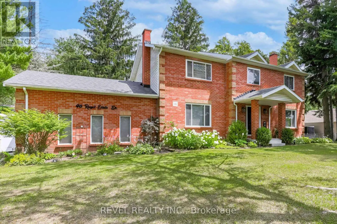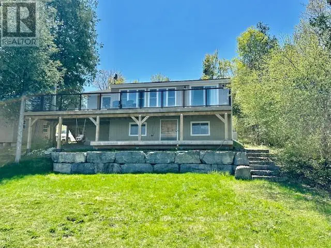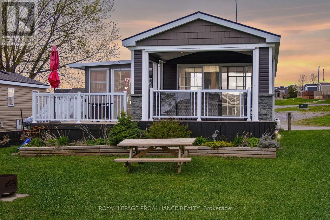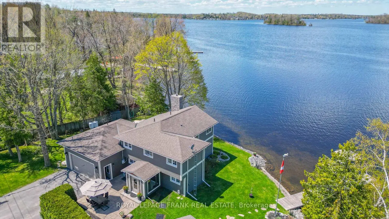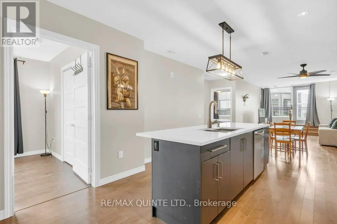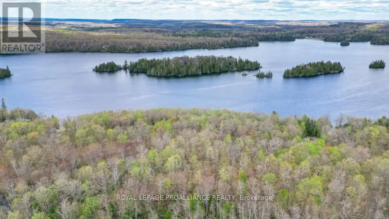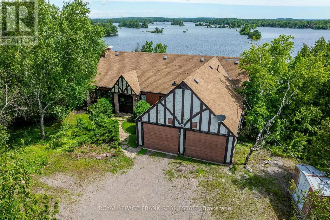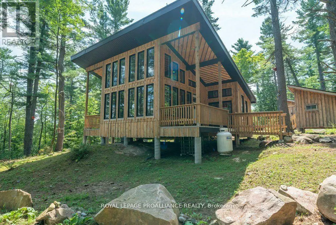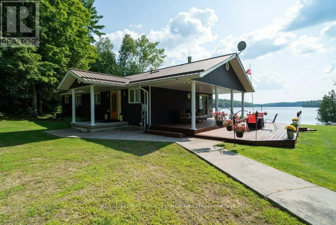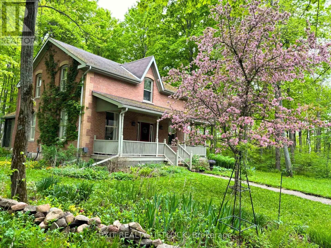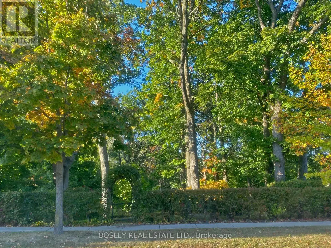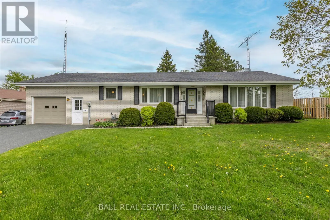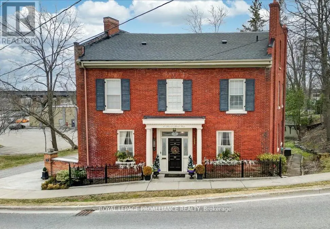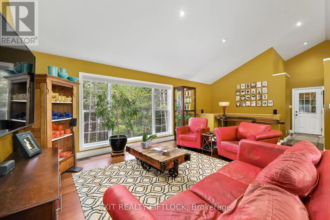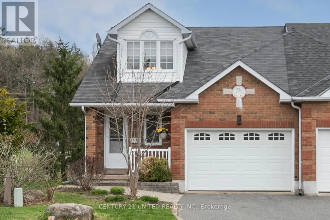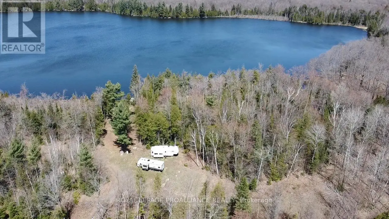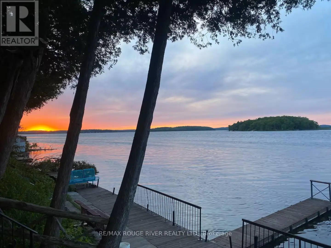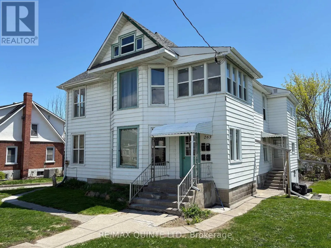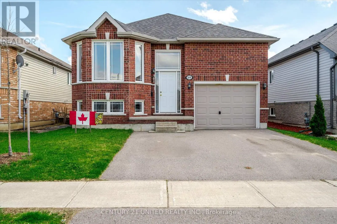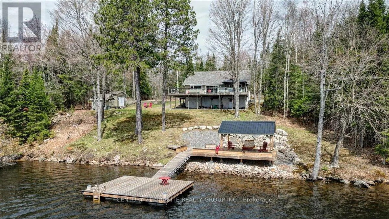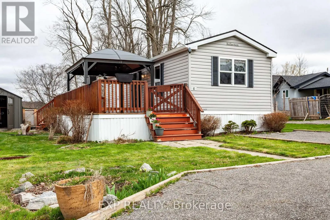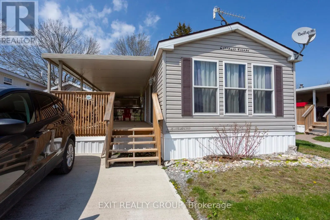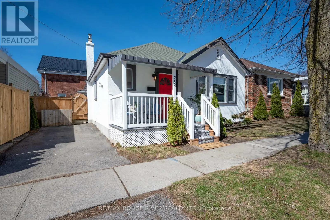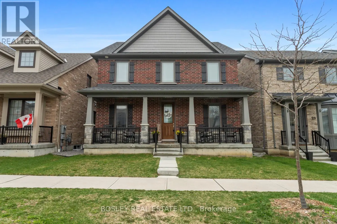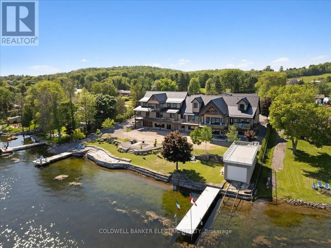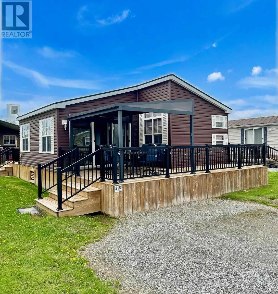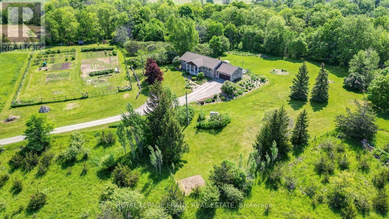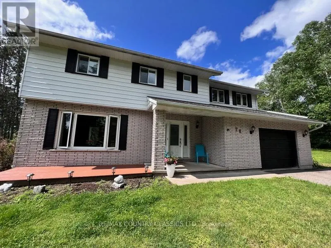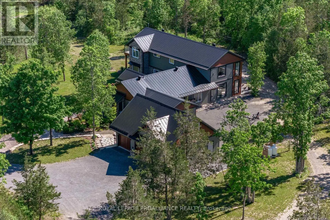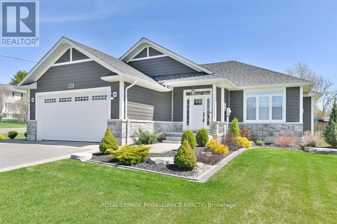47 Hemlock Crescent
Kawartha Lakes, Ontario
Welcome to Iris Groves Luxury Bungalow Community in beautiful Bobcaygeon, nestled beside the Wilderness Park with walking trails! This impressive model to be built is a Pigeon A, offering a total of 1,696 sq ft on the main floor and 1,015 sq ft in the unfinished basement. Designed with premium finishes throughout, including open concept living, 2 spacious bedrooms, 2 full baths, main floor laundry, smooth ceilings on the main floor and an attached double car garage. Inclusions are stainless steel appliances, granite or stone countertops, 9 ceilings, ceramic and laminate wood flooring throughout, main floor laundry and 200-amp service. Now is the time to select your finishes and choose the exterior colour packages, other models and designs available. Also available is optional finished basement. These homes are freehold and located on a well-maintained municipal road. Close to Pigeon and Sturgeon Lakes giving you unlimited boating on the Trent Severn Waterway and walking distance to shopping, dining, entertainment, banking, medical, new beach park and much more! Only 90 min from the GTA. (id:59743)
Ball Real Estate Inc.
64 Glenvale Drive
Kawartha Lakes, Ontario
Need 3 bedrooms to make this stunning, lakefront year-round home your own? Consider it done!! Currently the art studio is being transformed back to the original 3rd bedroom, making it a wonderful family home on Sturgeon Lake. When the final remodel was completed in 2017, everything but a lower beam had been renovated resulting in a fully updated main level and new addition of 800 sq ft. Once a crawl space is now a heated lower level of 1700 sq ft. for utilities and ample storage which is often not the case in waterfront properties. From the good bones we move to the finesse, and this oozes with delightful design and decor. Start with the oversized wall of windows in the sunroom that maximize the breathtaking lake views. The home is elegant with engineered and pine flooring throughout. An entertainers open-concept kitchen with spacious adjoining rooms, ideal for hosting friends and family. Decorated and finished to professional standards, the home boasts newer appliances, quartz counters both kitchen, and baths, main floor laundry, and a cozy gas fireplace. Outdoor socializing is a highlight, with three distinct areas to unwind and enjoy the seasons. The upper deck, accessible from the dining room, offers a hot tub and festive gatherings. A new front porch with a gorgeous flagstone path overlooks the front yard gardens with the sunset as the star of the show! Let's not forget the boathouse deck at the water's edge, a whole new dining experience sure to impress. The dry boathouse makes storing your water toys and equipment close and convenient. Next take your boat and cruise the Trent Waterway for the ultimate in summer fun. Last but not least the beautiful, established gardens will bring joy to any gardening enthusiast. Included is a composite-board dock with cable winch, a she-shed and working flag pole. Conveniently located just 15 minutes from Lindsay or Fenelon Falls, this is an opportunity you don't want to miss! Ps ...Great Swimming! (id:59743)
Affinity Group Pinnacle Realty Ltd.
2182 Shelter Valley Road
Alnwick/haldimand, Ontario
Exceptional Custom Estate on 37 Scenic Acres - Crafted with precision and completed in 2022, this stunning custom-built home offers refined living in a private, natural setting. Sited on 37 acres of rolling countryside with panoramic views, walking trails, and thoughtfully designed outdoor spaces, this property is a rare retreat just minutes from town. Step inside to a breathtaking great room with 21 vaulted ceilings, anchored by historic beams, and a striking STUV airtight fireplace. The chefs kitchen is a true showpiece, featuring leathered granite countertops, cherry cabinetry, and a premium Monogram range and hood ideal for both everyday living and entertaining. The main floor includes a luxurious primary suite with a spa-inspired ensuite and custom dressing room. Two additional bedrooms each feature their own 4-piece ensuite baths, providing comfort and privacy for family or guests. The beautifully finished lower level with a walkout expands your living space with two more bedrooms (or home offices), additional living space, and ample storage. Outside, enjoy a full wrap-around covered porch perfect for alfresco dining, a gazebo, and open-air lounging areas all designed to capture the stunning views across your private acreage. A true blend of luxury, tranquility, and craftsmanship (id:59743)
RE/MAX Rouge River Realty Ltd.
00 Hickory Bay Road
Trent Hills, Ontario
Vacant waterfront property on Bradley Bay in Trent Hills. 205 Acres, consisting of open fields, wooded areas, marsh lands, and over 2000 ft of waterfront on the Trent River. It pretty much has everything to offer, wildlife galore, many trails throughout, some of which lead to the waterfront area where an old boat house sits, a couple hay fields, some open pasture land, with fronting on Bradley Bay Rd and Hickory Bay Rd. Much of the land is high and dry with absolutely beautiful hilltop views of the water and surrounding area. There are very few large waterfront properties like this, with plenty of road frontage and many wonderful building sites. (id:59743)
Century 21 United Realty Inc.
1259 County 19 Road
Prince Edward County, Ontario
Welcome to The 6 - your fresh start in the heart of Prince Edward County. 6 stunning acres surrounded by peaceful forest and vineyard views, featuring breathtaking sunsets, privacy, and a sense of tranquility that's hard to find. The land has been beautifully maintained and thoughtfully cleared, preserving a few charming apple trees and a stately oak for that perfect countryside touch. With a drilled well already in place and versatile topography, you're one step closer to bringing your vision to life. Enjoy the best of PEC right at your doorstep: award-winning wineries and craft breweries, boutique shops, acclaimed restaurants, sandy beaches, and scenic golf courses. And if you need to head into the city, you have convenient access to the 401 keeping travel simple and efficient. Whether you're designing your dream home or starting your next building project, this is a rare opportunity to own a piece of one of Canada's most sought-after regions! (id:59743)
Century 21 All-Pro Realty (1993) Ltd.
527 Front Street
Quinte West, Ontario
Attention Investors! This is a remarkable opportunity to acquire a high-performing, income-generating fourplex in the heart of Trenton. Purpose-built for rental income, this fully occupied property features four 1-bedroom, 1-bathroom unitstwo on the main level and two on the lower leveleach with its own main and secondary/emergency entrance. Every unit also enjoys a private patio space and access to a large, shared fenced yard. With utilities such as hydro and water/sewer metered separately (and gas expenses currently covered by the landlord), this property produces over $48,000 in gross annual rental income and boasts an impressive cap rate of over 6.5%. The tenant profile is strong, with several long-term residents who maintain their units with care. Unit 1 rents for $650/month plus utilities, with a tenant who has lived there for approximately 14 years. Unit 2, rented for $1,350/month plus utilities, has been occupied since July 2023 and remains in excellent condition. Unit 3, also at $650/month plus utilities, has a reliable tenant of 7 years. Unit 4, renovated in 2022 with new vinyl flooring, an upgraded kitchen, and a modern bathroom, is leased at $1,350/month plus utilities, with the current tenant having moved in as of January 1, 2025. All tenants are on month-to-month leases, offering the new owner maximum flexibility. This well-maintained and strategically designed fourplex presents a balanced and dependable investment opportunity, reducing vacancy risks while maximizing income potential. An income statement is available upon request. Visit my website for further detailsdont miss your chance to secure this outstanding property! (id:59743)
Royal LePage Proalliance Realty
139 Park Lane
Asphodel-Norwood, Ontario
This beautifully maintained property offers a million-dollar view of the majestic Trent River. Lounge on the balcony and watch boats lazily float by on the Trent-Severn Waterway. Inside, the home offers a bright, functional layout with room for family or guests. The backyard is a true sanctuary, featuring a custom deck, a 5-person spa, mature trees, a tranquil koi pond, an electrified shed with loft, and a vegetable garden-an oasis of privacy and calm. Enjoy deeded access to a private, members-only waterfront park, complete with your own dock (included), sandy beach, picnic area, children's park and winter boat storage-all for just $140/year! The vibrant Hastings community has everything you need; grocery, LCBO, pharmacy, gift shops, marina services, and more. Enjoy live music, craft beer, and karaoke at McGillicafey's Pub or get active at the Hastings Field House-offering tennis, pickleball, soccer, golf, and more. Outdoor enthusiasts will love direct access to the Canada Trail for biking, ATVing, or snowmobiling. Located in the heart of Trent Hills, you're just minutes from provincial parks, local breweries, farmers' markets, Rice Lake, and scenic hiking trails. Need more? You're only 20 minutes from Campbellford's hospital and big box stores, and 35 minutes to Peterborough. This is country living with city convenience-and that view? Priceless. (id:59743)
Bowes & Cocks Limited
1233 Crystal Lake Road
Trent Lakes, Ontario
Come see this charming Turn Key place! The Polka Dot Door adds a whimsical touch to the cottage's exterior, setting a playful tone right from the entrance. And with three bedrooms and a spacious kitchen, living , and dining area, there's plenty of room to relax and entertain. The recent upgrades to insulation, carpet, and ceiling tiles are a nice touch, ensuring comfort and style throughout. Plus, the metal roof done in 2023 is a great investment in durability and longevity. The outside oasis is like a dream, with privacy provided by the landscaped surroundings. And having a single-car garage with a loft is fantastic for storage or even converting into a cozy workplace. The dry slip boathouse, swimming platform, and dock offer plenty of opportunities for enjoying the outdoors, whether it's boating, swimming, or simply soaking up the sun. Overall, this property feels like a wonderful retreat, offering both comfort and recreation in a picturesque setting. (id:59743)
RE/MAX All-Stars Realty Inc.
436 Eddystone Road
Alnwick/haldimand, Ontario
Nestled on 40 stunning acres in a prime location just moments from the 401, this exceptional equestrian estate offers a tranquil country escape. A custom-built residence commands panoramic vistas of the rolling Northumberland Hills from every window. Inside, discover grand principal rooms thoughtfully designed for effortless single-level living and sophisticated entertaining. The great room features vaulted ceilings, anchored by a magnificent stone fireplace. The gourmet kitchen flows seamlessly into a spacious family dining area. Retreat to the generous main-floor primary suite, complete with a walk-in closet, ensuite, and a private balcony perfect for capturing the sunrise. A welcoming den with a fireplace and a sun-drenched sunroom completes the main floor. The beautifully finished lower level provides ample space for family and guests including a home gym. A charming 4-bed bunkie offers additional versatile space. Multiple walkouts lead to landscaped perennial gardens and the estate's natural beauty. Explore private woodland trails to enjoy or simply immerse yourself in the peaceful ambiance of open pastures. For the equestrian enthusiast, the property features impressive facilities, including a modern 8-stall barn with tack, feed, and storage rooms that open into a bright, 6000 sq ft indoor riding arena. The picturesque lower acreage encompasses 7 paddocks and a bass-filled pond. This is not just a home; it's an invitation to embrace a legacy lifestyle. (id:59743)
RE/MAX Rouge River Realty Ltd.
186 Cherrywood Parkway
Greater Napanee, Ontario
Stunning executive all-brick bungalow in sought-after West Bridge Estates, loaded with upgrades and custom features throughout. Situated on a premium lot backing onto green space, this home offers privacy, quality craftsmanship, and thoughtful design. You're welcomed by a raised entry with clear sight lines through the open-concept living space, finished with tile and hardwood floors. A vaulted flex room at the front of the home serves perfectly as a home office or third bedroom. The front wing also includes a second bedroom and a full bathroom with stone countertops and an upgraded vanity. The heart of the home features a custom kitchen with high-end cabinetry, quartz counters, a full-height quartz backsplash, and premium appliances. The adjoining great room offers a tray ceiling with crown moulding, an electric fireplace, and oversized windows overlooking the fully fenced backyard and green space beyond. The private primary suite includes a walk-in closet and a spa-inspired ensuite with a tiled shower and glass enclosure. The full unfinished lower level provides endless potential to customize to your needs. A beautifully built bungalow that must be seen to be truly appreciated. (id:59743)
RE/MAX Quinte Ltd.
4 Beacon Drive
Brighton, Ontario
Welcome to 4 Beacon Drive in the serene neighbourhood of Brighton! This fantastic lease opportunity presents a spacious and inviting open-concept layout that seamlessly connects the kitchen, dining, and living areas and boasts three large bedrooms and a 4 pc bathroom. The lower level offers added versatility with an additional fourth bedroom, a cozy family room and a convenient second full bathroom. BBQ and relax on the back deck overlooking the partially fenced rear yard. Large two car garage with interior access to the front foyer. Enjoy leisurely strolls to picturesque Lake Ontario just steps away, and relish the tranquility of this quiet community. Close to marina, public boat launches and waterfront restaurants. A quick drive or bike ride takes you to the vibrant downtown Brighton, complete with shopping, charming cafes, quality schools, and lively summertime entertainment. Your ideal home awaits at 4 Beacon Drive where comfort, convenience, and natural beauty converge. Utilities not included (Gas, Hydro, Water/Sewer), August 1 possession available. (id:59743)
Royal LePage Proalliance Realty
23 Aberdeen Street
Stirling-Rawdon, Ontario
For Rent Full Home in a Desirable Newer Neighbourhood Welcome to this bright and spacious full home available for rent in a sought-after, newer neighbourhood just 20 minutes to Belleville or Trenton. This open-concept bungalow features 2 generously sized bedrooms, 2 full bathrooms, and a modern layout ideal for comfortable living. Enjoy the convenience of a double car garage, a paved driveway, and a fully fenced backyard perfect for relaxing or entertaining. A fantastic opportunity for those seeking a quiet, well-maintained home in a family-friendly community. (id:59743)
Royal LePage Proalliance Realty
1308 River Road
Kawartha Lakes, Ontario
Stunning Custom-Built Stone Bungalow! This Exceptional home sits upon 1.89 acres surrounded by farmer's fields and lush green landscaping. From the moment you enter the paved drive, the extraordinary experience begins with flagstone walks, stamped concrete patios, beautiful gardens, and a grand entry to an open-concept kitchen, living and dining rooms. A primary suite with a walk-out to the hottub, stunning ensuite bath, walk-in closet, hardwood floors, gorgeous windows, custom blinds, impressive fireplace and granite counters. Downstairs offers endless possibilities either as an entertainer's paradise or in-law suite with a second kitchen, living room, bath, office/bedroom space, storage, walk out and entry to the garage. The entertaining can continue under an impressive pine pavilion, a breathtaking view, complete with lighting, surround sound and a custom fire pit. Not to be excluded is the heated triple car garage with epoxy floor and an entry to your home for both levels. This home isthe epitome of country luxury! (id:59743)
Royale Town And Country Realty Inc.
44 Fire Route 94c
Trent Lakes, Ontario
Welcome to this lakeside sanctuary! Nestled on 100 feet of private shoreline. Featuring a walk-in sandy beach, private dock, and boathouse w/ expansive wrap around decking - perfect for enjoying lakefront living. South facing! Ideally situated just minutes from both Bobcaygeon and Buckhorn, offering a location with a tranquil, natural setting. This 4-season bungalow features a kitchen with solid wood cabinets complete with quartz countertops. Open-concept spacious living room with breathtaking lake views and a cozy fireplace, the primary home includes four bedrooms and a spacious 4-piece bathroom, providing comfortable accommodations for family or guests. A fully winterized guest house on the property features a second kitchen, bedroom, living area with walkout access to a private sunroom, and a full bathroom--ideal for visitors or extended family. Additional amenities include an updated water system with a backup for peace of mind, a workshop and a storage shed. Located on the Trent-Severn Waterway, the property offers direct access to five connected lakes without the need to navigate any locks. Turnkey, Great investment for Airbnb or short term rental.Move in Ready! (id:59743)
RE/MAX All-Stars Realty Inc.
46 Royal Estate Drive
Kawartha Lakes, Ontario
Nestled among towering trees, this stunning custom-built two-storey home is situated in a coveted enclave of executive homes. Boasting 4+1 bedrooms and 3 bathrooms, this residence features an updated eat-in kitchen with stainless steel appliances, modern cabinetry, large windows, and a walk-out to a deck overlooking a private, treed backyard. The family room offers a cozy wood fireplace, while the combined living and dining areas provide ample space for entertaining. The primary suite is complete with a walk-in closet and a brand-new 4-piece ensuite bath.Upon entry, a spacious foyer welcomes you with double closets, leading to a convenient laundry room with a 2-piece bath and garage access. Throughout the main level, crown moulding and high-end flooring enhance the aesthetic appeal. Additionally, a detached barn/workshop with hydro and water connections adds versatility to the property.Outdoors, enjoy a great Artic Spa swim spa and ample deck space for entertaining amidst the tranquility of the backyard. The partially finished basement includes a bedroom, a recreational area, and abundant storage, ideal for in-law potential or additional living space.This home is ideally located with easy access to Hwy 115, 401, and 407, offering unparalleled convenience. Discover the perfect blend of luxury, functionality, and prime location schedule a showing today to experience everything this exceptional property has to offer. (id:59743)
Revel Realty Inc.
15 Manchester Trail
Kawartha Lakes, Ontario
Nestled on a serene private lot just minutes from Bobcaygeon, this newly renovated four season 3-bedroom 1 plus 1/2 bathroom home offers the perfect blend of comfort and privacy. Enjoy breathtaking views of Sturgeon Lake from expansive decks, a private dock, and charming waterfront. Newer propane Fireplace, septic system replaced in 2018/19 Move in ready. Bunkie for guests. Large storage shed, stunning armor stone. Concrete floor crawl space for storage. Propane Furnace, UV Filtration system. Reverse osmosis in Kitchen. Stainless steel appliances, open concept. Great opportunity to enjoy summer at the lake. Great fishing, kayak, canoeing and access to the Trent Lake Waterways. (id:59743)
RE/MAX All-Stars Realty Inc.
21w - 7100 County Rd 18
Alnwick/haldimand, Ontario
Modern Waterfront Park Model in Prime Rice Lake Resort. Located on one of the best lots at Golden Beach Resort, this virtually new 3-bedroom, 2-bathroom park model home offers luxury lakeside living with unbeatable sunset views. Sited on a premium, west-facing waterfront lot with a private dock and spacious deck, this home is designed for comfort, style, and seamless entertaining. The open-concept layout features a split-bedroom design that provides optimal privacy for you and your guests. Step outside to enjoy your expansive deck and soak in the nightly sunsets your outdoor living space will quickly become your favorite place to unwind. Golden Beach is Rice Lakes premier south shore resort, offering a full suite of amenities including a swimming pool, restaurant/pub, sports court, splash pad, playground, volleyball, horseshoes, and more. With flexible park fees based on seasonal occupancy, this is an incredibly affordable way to enjoy lakeside living. Many owners reside here 6 to 10 months a year, creating a welcoming community with an active social scene. Still plenty of summer left to enjoy. (id:59743)
RE/MAX Rouge River Realty Ltd.
3 Cherry Beach Lane - 486 County Road 18
Prince Edward County, Ontario
***This Mobile unit is located on a Seasonal land lease resort***--Purchase price not subject to HST--This Unit may seem like every other unit to the untrained eyes, but do not be deceived... Built in 2015 with extra specifications and features directly from the manufacturer, life at the resort just got more comfortable !Extra wide and extra long (14ftx51ft) everything is and feels more spacious. Double wide coat closet? Yes please. Extra broom closet ? Why not! Walk-in closet in the primary Bedroom? Sign me up! Your gas stove is for cooking while both electric fireplaces are there to warm your heart as you read-on that book that you never started. Inside or outside, comfort is the name of the game. The sunroom addition ( currently used as dining room) was upgraded with vinyl floor planking as opposed to your typical vinyl roll flooring. Enjoy privacy with tinted windows in the sunroom and 2 sets of patio doors granting sheltered access to both front and rear deck. The exterior living room is a direct extension of your livable space, its features includes : Privacy pull downs, motorized bug screens, composite deck floors, faux stone accent wall, pot lights, recessed tv area and electric outlets. Located 2 and 1/2 hours from Toronto and just under 4 hours from Montreal ( yes there are lots of owners coming from both cities). The resort is located minutes from Picton, Sandbanks, Base 31 and the Outlet river granting access to Lake Ontario. The resort is open from May 1st to October 31st. Annual fees of $9765.00 + HST are payable in 2 installments. 1st installment due on Nov 1st and 2nd Installment due on April 1st. Fees include the following (Lot occupation fee, water & sewer, lawn care, hydro, resort amenities like: Multi-Sport court, rec plex, salt water heated pool, beach, splash pad, playground, events and more). (id:59743)
Royal LePage Proalliance Realty
11 Edgewater Drive
Selwyn, Ontario
Beautiful year round or vacation home on Buckhorn Lake. Sunny open concept design with panoramic views of Buckhorn Lake and its Islands with Western exposure and beautiful sunsets. An immaculate property with many updates throughout including many windows, recent shingles and siding. The great room offers a huge kitchen with island and its own sink, granite counter tops, extra high ceilings and wood burning fireplace, built-in dishwasher and abundance of pot lighting and hardwood floors. Large bright primary bedroom with huge windows and spectacular lake views. Lovely 5 pc ensuite bath with walk-in closet and heated floors. Updated main bath with heated floors. Main floor laundry room. Attached 2.5 car garage with extra ceiling height to accommodate a car hoist to store that sports car you have always wanted and a handy entrance direct into the home. Quality outbuildings include a 1.5 car garage on a concrete slab, currently finished as an extremely nice 5 Star guest cabin or Bunkie with a sauna and its own separate hydro panel. Also a quality built storage shed 12x16. Ideal for a riding lawnmower, seadoo, skidoo or other tools and toys. Beautiful covered front entrance porch with seating area with a brand new steel entrance door. Outside offers a fantastic large level lot with 236 feet of frontage. The level lot allows for many out door games ie badminton, horse shoes, darts, etc. 2 large patio areas. Excellent large permanent dock. BBQ Propane hook up on patio. Sump pump equipped with battery back up. Generlink connect at the hydro meter. Secondary heat system is heat pump for heating and air conditioning. (id:59743)
Royal LePage Frank Real Estate
410 - 199 Front Street
Belleville, Ontario
Welcome to your new home, right in the heart of the city! This modern condo perfectly combines style, comfort, and convenience, making it an ideal place to live. As you step inside, you'll find a spacious foyer leading to a warm and inviting open-concept kitchen and living area truly the heart of the home! Calling all cooking enthusiasts! The kitchen is a dream come true, featuring plenty of cabinets and a large island with gorgeous quartz countertops, perfect for whipping up meals or entertaining friends and family. You'll love the two well-appointed bedrooms, starting with the primary suite, which feels like a personal retreat. It has its own 5-piece ensuite for added privacy and a walk-in closet that provides all the storage you need! The Living area is cozy and inviting and leads to your private balcony. Views of the Marina, River, and Bay are amazing, no matter the season! The second bedroom is super versatile, perfect as a guest room or a cozy home office. Plus, there's an additional full bathroom for your visitors. Keeping things easy, the condo also includes a convenient ensuite laundry to simplify your daily routines. With a handy second entrance off McAnnay Street and underground parking, city living has never been more enjoyable. Come and see for yourself! (id:59743)
RE/MAX Quinte Ltd.
00 Austris Road
Frontenac, Ontario
Discover your dream escape on this incredible 3.39-acre recreational waterfront lot on Malcolm Lake, where adventure meets tranquility! With an impressive 338 feet of pristine shoreline, this private lot offers breathtaking panoramic views of the lake, facing north west and level build sites, create a perfect opportunity for your lakeside getaway! This location is highly desired for boating, swimming, and fishing enthusiasts alike. Enjoy year-round access via a municipally maintained road, with hydro conveniently nearby for your ultimate lakeside retreat. Whether you're casting a line for pickerel or simply soaking in the natural beauty around you, this slice of paradise is ideal for nature lovers and recreational waterfront enthusiasts. Submarine cable for bell and hydro at lake. Dont miss out on the chance to create unforgettable memories in this idyllic lakeside haven! Malcolm Lake, located in North Frontenac off Ardoch road, is approx. 545 acres surface area with a lake depth of 22 ft, with a public boat launch for your water toys to get on the lake. Fish Species include Walleye, North Pike, Small and Large Mouth Bass, and Yellow Perch. (id:59743)
Royal LePage Proalliance Realty
1194 Birchview Road
Douro-Dummer, Ontario
Located at the north end of Clear Lake, this exceptional property features 170 feet of pristine shoreline and spans 4.6 acres of mature forest, offering incredible privacy with easy access off desirable Birchview Rd. The property supports a two level, four-season cottage with 3 bedrooms and 3 bathrooms with walkout lower level. The cottage is perched on a ridge, providing commanding views of the picturesque islands of Lower Stoney Lake. Enjoy excellent swimming along the natural shoreline. The unique nature of an acreage property with mature forest and strategic location offer significant redevelopment potential. Whether you choose to renovate the existing cottage or build a new one on the existing footprint, you can create a customized lakeside haven with stunning views and prime location. This property represents a rare opportunity to own a piece of paradise on Clear Lake, making it an ideal investment for those seeking a beautiful, private retreat with ample potential for personal touches and improvements. Click "More Photos", below, for aerial video and more. (id:59743)
Royal LePage Frank Real Estate
1812 Norway-Lake Lane
North Frontenac, Ontario
A perfect escape awaits for those seeking a peaceful retreat with an inspired cabin featuring vaulted ceilings, stunning views that one might not expect for an off grid property. Welcome to Shawenegog Lake and almost 100 ac of stunning forest, Canadian Shield outcrops and a natural waterfront. Tucked away within lies this off grid retreat. Built in 2022 with superior build considerations, including foam insulated floors, covered decks, open concept design this cottage functions seamlessly via an updated solar system (Aug 2024) The on demand hot water system exists in the main bath as well as the outdoor shower area. Propane provides alternatives for lighting and appliances and peace of mind is provided with generator backup. Water is supplied via a filtered collection system. Guests will enjoy the peace of nearby open and airy Bunkie, that has its own woodstove. The utility shed is ample and provides plenty of room for ATVs and other equipment you will use to explore the 96 acres. With an abundance of nature around you will have a lifetime of experience exploring your personal domain. Alternatively in today's uncertain times some may consider the thoughts of self-sustainability. This escape offers an environmental go green thumbprint and does not sacrifice many amenities. Wrapped around a marshy bay with clearings to the open waters of Lake Shawenegog this property has alternative access points. Close to many amenities, cultural activities and recreational adventures with reasonable driving distances to larger urban centers. Only 3 hours from the GTA and 2 hours away from Ottawa, 1.5 hrs to Kingston. Welcome to the Land O Lakes. (id:59743)
Royal LePage Proalliance Realty
1049 Perry Lane
Frontenac, Ontario
You have arrived at your picturesque setting, tucked away on the shores of Marble Lake with level topography amongst a backdrop of forest and Canadian Shield. Take in the south western panoramic vistas and witness the sparkling clean waters. Enter the foyer of this recently renovated bungalow and take in the modern, practical floorplan. Amenities including a spacious primary with ensuite, an open concept kitchen, dining and family room that invites lakeside views inside. The fireplace insert provides warmth and charm and will be a popular gathering spot for family and friends. The outside area has a covered porch leading to an expansive deck that is a great spot to take in the sunset and stargazing in the evening. Walk out to your dock to launch your boat or take a dip from the sandy beach, Stroll over to your own barndominium and enjoy a BBQ under the covered deck and the amenities in the 2nd kitchen. The garage also provides separate accommodations and an additional bathroom featuring a 2nd level lounge area that overlooks the lake. The garage also offers plenty of storage and additional living space is available - ready for you to decide. The three bay garage is a hobbyist's dream with lots of space for boats, cars and all types of recreational toys. Carefully maintained and lovingly groomed this property offers an upscale lifestyle in the heart of the Land O Lakes. Whether you are a nature lover, sportsperson, adventure seeker, this home and surroundings is a launchpad for rural lifestyle that will offer generations of memories. Additional acreage adjacent to the property may also be an option for those wishing a broader landscape. Welcome to the Land O Lakes and this impeccable property with easy year round access. Close to many amenities, cultural activities and recreational adventures with reasonable driving distances to larger urban centers. Only 3 hours from the GTA and 2 hours away from Ottawa, 1.5 hrs to Kingston. (id:59743)
Royal LePage Proalliance Realty
136 Mccamus 1/4 Line
Cavan Monaghan, Ontario
Impressive Custom Built Center Hall Plan Home. Nestled in mature woods with 13.06 acres of privacy, property meadowlands and even Squirrel Creek meanders thru this country hideaway. Formal living room and dining room with wood floors. Impressive kitchen and main floor family room with open hearth fireplace, built-in shelving and glass cabinets. Walk-out to screened porch and south facing eating nook with easy access to stone patio area on west side of the house. Upper level features spacious 3 bedrooms, principle bedroom with 3 pc ensuite with skylight and separate 4pc main bathroom. Double+ detached garage, presently used as a workshop, heated, insulated with a light bright atmosphere in which to create and design. One of a kind property must be seen to be truly appreciated. Fibre optic internet is connected on this property. (id:59743)
Exit Realty Liftlock
28 Sherbourne Street
Port Hope, Ontario
Your Dreams Can Become Reality With This In-town Vacant Lot Located In A Prime Location Of Picturesque Port Hope. Walkable To Historic Downtown And All Amenities, This Is Your Opportunity To Build The Home You Have Always Wanted Away From The Hustle And Bustle Of Big City Life. Licensed Realtors Are To Accompany Buyers For Viewings Of The Property. (id:59743)
Bosley Real Estate Ltd.
37 County Rd 40 N
Asphodel-Norwood, Ontario
All brick bungalow on large lot close to all amenities. This bungalow has large principle rooms. Open concept kitchen and dining room, massive living room with large window for loads of natural light. Three good size bedrooms, a four piece bath, a main floor laundry area and an extra 2 pc powder room. The lower level has a large sitting room, a three piece bath, loads of cupboard/storage space, a massive rec room complete wit h a second kitchen. A large workshop area/ storage room with a cold room attached, great for wine or preserves. Another large unfinished room would be great for another bedroom making the lower level a possible in-law suite. An attached two car garage with a drive through door giving access to the backyard. Loads of room on top of the hill for a massive garden. Sit on the hill and watch the sunrise while overlooking the village. Walking distance to groceries, churches, schools and the downtown area. Great family home. (id:59743)
Ball Real Estate Inc.
125 Villeneuve Drive
Prince Edward County, Ontario
Welcome to your dream waterfront oasis on the picturesque setting of Picton Harbour. This brand new luxury home offers an unparalleled combination of elegance, comfort, and stunning waterfront views. Not to mention, a PRIVATE BOATHOUSE! Upon entering, you'll be greeted by an expansive open-concept layout, seamlessly integrating the kitchen, dining area, and living room. The soaring cathedral ceilings enhance the sense of space and airiness, creating an inviting atmosphere for gatherings and relaxation. The kitchen is a chef's delight, featuring high-end appliances, sleek countertops, and ample storage space. Whether you're preparing a casual breakfast or hosting a gourmet dinner party, this kitchen is sure to impress. Retreat to the lavish master suite, complete with a spacious walk-in closet and a spa-like bathroom where you can unwind in luxury. Step out onto your private deck and soak in the panoramic views of the tranquil harbour, allowing the sights and sounds of the water to soothe your soul. With four bedrooms and three bathrooms, there's plenty of room for family and guests to feel comfortable and pampered. The additional three-car garage provides ample space for your vehicles and outdoor gear, ensuring convenience and storage solutions. Outside, a sprawling deck with it's own screened in portion, overlooks the serene waters of Picton Harbour, offering the perfect spot for al fresco dining, entertaining, or simply basking in the beauty of nature. Imagine sipping your morning coffee gazing over the glistening water, or enjoying a glass of wine as the sky transforms into a canvas of vibrant hues during sunset. Experience waterfront living at its finest in this exquisite luxury home, where every detail has been meticulously designed to elevate your lifestyle and create lasting memories. Don't miss your chance to own a piece of paradise in the heart of Prince Edward County and you too Can Call The County Home! (id:59743)
Keller Williams Energy Real Estate
43-45 Dorset Street W
Port Hope, Ontario
Discover timeless elegance and unmatched character in the heart of Port Hope. Built in 1860 to welcome travelers from the Grand Trunk Railway, this storied landmark began its life as Blackhams Hotel, later becoming Martins Hotel in 1875, and eventually the beloved Rochester House. After a fire in 1890, it was reimagined as two semi-detached residences, now masterfully restored into one breathtaking single-family home.This residence boasts a unique trapezoid footprint, blending historic charm with modern sophistication. The home boasts 5 spacious bedrooms, 3.5 luxurious bathrooms, and over 9-foot ceilings adorned with detailed crown moulding. A grand, double living room sets the tone for stylish entertaining, flowing seamlessly into a formal dining room and a chef's dream kitchen outfitted with premium appliances and custom cabinetry. The expansive principal suite is a true retreat, featuring a spa-like ensuite with heated floors, double vanities, a freestanding soaking tub, and a marble walk-in shower. Sunlight pours into the south-facing sunroom, while cedar-planked decking and a beautifully landscaped, private backyard create the perfect oasis for quiet mornings or lively evenings. Located on one of Port Hope's most prestigious streets, this home is just a short stroll to the downtown core, VIA Rail Station, boutique shops, acclaimed restaurants, and a private footpath leading to the harbour. Zoned COM3, the possibilities here are endless whether you envision a luxurious private residence, boutique commercial venture, or a unique live-work combination. This is more than a home it's a rare opportunity to own a landmark, lovingly restored for the next chapter in its story. (id:59743)
Royal LePage Proalliance Realty
Lot 27 Bancroft Ridge Drive
Bancroft, Ontario
Want to build your dream home on the golf course then come have a look at this fantastic lot on The Bancroft Ridge Golf Course. This lot is 100' x 200' and fronts on the fourteenth hole on Bancroft Ridge Drive. This lot faces the fourteenth green and is one of the nicest lots on the course. Come have a look don't let it slip away. (id:59743)
Century 21 Granite Realty Group Inc.
72 Campbell Road
Trent Hills, Ontario
Beautifully crafted custom-built home with an attached double car garage nestled on 6.7 acres with pastoral views of the countryside. This peaceful property offers the perfect blend of comfort, modern design, and country living, just minutes from the trendy, cultural and shopping destination that is the village of Warkworth. The open-concept living and dining area has vaulted ceilings and is flooded with natural light from oversized windows, creating a bright and inviting atmosphere. The modern kitchen with custom cabinets and granite countertops is open to the dining area but may be closed off via sliding frosted glass doors. There are two rooms currently being used as offices. The main floor office area could double as a childs bedroom or nursery. The lower level office is spacious and could easily be set up as a two person office. The finished basement provides an additional spacious living area with patio doors leading out to stone walkways and the large custom-built outdoor deck area, ideal for entertaining or outdoor dining. The property also features in-floor heating in the main bathroom and throughout the lower level. A fully integrated generator adds convenience and peace of mind. Flooring consists of hardwood and tile on the main floor. With 2+1 spacious bedrooms, 2.5 bathrooms, and almost 3000 sq ft of living space, spread over two floors, this quality-built home is perfect for family living, or for a couple seeking an upscale rural retreat. Located just minutes from sought-after Warkworth, this home combines the best of rural living with modern comforts. Don't miss the chance to make 72 Campbell Road your forever home. (id:59743)
Exit Realty Liftlock
1301 Eagle Crescent
Peterborough West, Ontario
Premium 3 bedroom, 2 storey end unit townhome backing onto greenspace in sought after West end! This home features 3 bedrooms, with the primary on the main floor and 2 full bathrooms plus a 3rd bath rough-in. Beautifully well-kept open concept living with hardwood floors and an outdoor oasis with newer deck overlooking the pond and greenspace. Enjoy main floor laundry and direct access from the 1.5 car garage into the home. Located close to public transit, PRHC Hospital and many amenities. This home is truly a must-have and provides both comfort and convenience. (id:59743)
Century 21 United Realty Inc.
A - 1841 Harlowe Road
North Frontenac, Ontario
Sit back and enjoy this peaceful waterfront setting set on over four acres in the Land o Lakes. Tucked away just a short distance from a municipal road this level lot offers a natural setting - ready to make your own. Included with the property is a well maintained fifth wheel, a perfect base to start from or to enjoy for years to come as is. A recently installed septic system is already in place and hydro is a short distance away on the lot. The property currently uses a generator for hydro and lake intake as a water source. The lot captures level topography with mature trees and is oriented to take in the panoramic vistas of Morgan Lake offering a perfect spot to build your own home or custom cottage. This water body offers clean clear water and generates minimal boat traffic and plenty of natural experiences and solitude maximising peace and tranquility. There is a small sandy entry for easy water access and a convenient dock to set up your favorite chair. Enjoy good swimming, excellent fishing and paddling right from your own shore. Nearby lakes and boat launches provide opportunities to explore the region's vast range of lakes. There are year round recreational opportunities with countless trail systems as well as cultural events staged throughout the region. The area is recognised as a part of the Dark Sky Preserve which rewards you with breathtaking star gazing that you will never tire of. Nearby amenities may be found in nearby towns and hamlets while a broader offering of services are within an hours drive. Only 3 hours from the GTA and 2 hours away from Ottawa. Welcome to the Land O Lakes (id:59743)
Royal LePage Proalliance Realty
200 Hampton Crescent
Alnwick/haldimand, Ontario
Investment and Lifestyle Opportunity. Presenting a rare chance to own TWO four-season waterfront homes on a level 104-foot level lot on Rice Lake's south shore. Situated within a community of upscale custom homes and offering excellent connectivity to the 401, Peterborough, Cobourg, and Port Hope, this property presents significant income potential or multi-family living options. The level, accessible grounds include decks, docks and outdoor living space, including a rare boathouse and a large storage building. The main residence boasts 5 bedrooms, 1.5 bathrooms, a laundry room, and a spacious open-concept kitchen, dining, and living area with vaulted ceilings and abundant natural light. The second home features 2 bedrooms, 1 bathroom, an open living space, and a lakeside deck. Both properties have been updated with new roofs and electrical systems. Imagine the possibilities for Airbnb income or creating a stunning year-round estate. (id:59743)
RE/MAX Rouge River Realty Ltd.
263 Dundas Street W
Quinte West, Ontario
Exceptional investment opportunity located on Trenton's desirable west side, just minutes from the downtown core. This fully legal fourplex offers over 4,000 square feet of finished living space, combining historic charm with modern upgrades. Built in 1910, the property showcases many original architectural features, including high ceilings, original hardwood flooring in excellent condition, wood wainscoting and trim, oversized principal rooms with pocket and double doors, and classic baseboards. The building is comprised of four generously sized residential units: two ground-floor apartments and two upper-level suites. One of the upper units is a unique two-storey, two-bedroom apartment featuring a den and two additional rooms located on the third level, ideal for a home office or flexible living space. Three of the four units have been fully renovated, including updated kitchens and bathrooms, modernized plumbing and electrical systems, and newer windows throughout most of the property. The original character has been thoughtfully preserved while addressing major updates for long-term peace of mind. Key building upgrades include: Newer natural gas boiler system for efficient heating, two rented natural gas hot water tanks,updated 200-amp electrical breaker panel, newer shingles and downspouts Full, half-above-ground unfinished basement with walkout and rough-in plumbing and space for a potential coin-operated laundry to generate additional income. Ample on-site paved parking for 6+ vehicles at the rear of the property. Currently, three of the four units are tenanted, with one large, fully renovated two-bedroom unit vacant, offering the opportunity to set your own rent. All current leases are all-inclusive, with one long-term tenant in place. Financials available upon request. Projected 7.5% cap rate at the current asking price. (id:59743)
RE/MAX Quinte Ltd.
2691 Foxmeadow Road
Peterborough East, Ontario
Welcome to this well-maintained all-brick bungalow located in Peterborough's desirable East End! This charming 2-bedroom, 2-bathroom home offers an inviting open-concept living room, dining area, and kitchen perfect for modern living and entertaining. The bright, functional layout is complemented by a spacious unfinished basement, offering endless potential for additional living space, a workshop, or storage. This home has been well-maintained Outside, enjoy a low-maintenance garden and off-road parking for 2 vehicles, along with a single-car garage. With easy access to parks, shops, schools, and major highways, this home offers comfort, convenience, and opportunity. This home has been well-maintained, all you have to do is move in and make it your own! (id:59743)
Century 21 United Realty Inc.
A - 539 Dog Bay Road
Hastings Highlands, Ontario
Experience breathtaking million-dollar views and exceptional privacy on this stunning 1.5-acre waterfront property. Designed for both relaxation and entertainment, the home features a massive 47' x 16' L-shaped deck with elegant glass railings and a 14' x 12' hardtop gazebo-perfect for taking in panoramic vistas or hosting gatherings. The beautifully finished main floor offers move-in ready comfort, while the spacious walkout lower level provides flexibility for 2-3 additional bedrooms and opens onto a covered patio area. Enjoy direct access to the water with a gently sloping lot, a private dock, and a lakeside gazebo, creating your own secluded retreat for swimming, boating, or simply unwinding by the shore. Modern upgrades include 200-amp electrical service with a generator hookup, R28 spray foam insulation in the walls, R60 in the attic, and a UV water system for peace of mind. The home boasts a 9' ceiling in the basement, a 2010 oil furnace with a double-walled tank, a new roof installed in 2022, and ample storage with two sheds. Additional features include a 30-amp trailer hookup for guests or RVs. This rare opportunity combines luxury, privacy, and waterfront living in move-in ready condition. Schedule your private tour today-properties like this don't come along often (id:59743)
Century 21 Granite Realty Group Inc.
4 Cattail Crescent
Otonabee-South Monaghan, Ontario
Welcome to Shady Acres Your Affordable Getaway On Rice Lake! Enjoy six months of relaxation and recreation (May to October) in this like-new fully furnished 2016 modular home, located in the highly desirable Shady Acres seasonal park. Offering peaceful views of Rice Lake, this cozy retreat features an open-concept kitchen, dining, and living room, a full 4-piece bathroom, and a large deck complete with a gazebo perfect for outdoor dining, entertaining, or simply unwinding. Inside, the primary bedroom provides a private, comfortable space, while the second bedroom is designed with versatility in mind sleeping up to four guests and featuring a clever hideaway couch. Shady Acres is packed with amenities to make your summers unforgettable, including two inground pools, a playground, basketball and pickleball courts, beach volleyball court, a jumping pad, fishing derbies, movie nights, and festive events like Christmas in July. This lot also comes with two designated private parking spaces on the lot and ample visitor parking. Featuring a boat launch and the opportunity for your very own assigned boat slip for easy access to Rice Lake adventures and the Trent River. Park fees already paid for 2025. Conveniently located less than 30 minutes to Hwy 115 and Peterborough, and approximately 1.5 hours from Toronto, this is an affordable opportunity to own your "home away from home" and make lasting family memories by the lake. Shady Acres, a Parkbridge Cottage & RV Resort. (id:59743)
Exp Realty
#d9 - 153 County Road 27
Prince Edward County, Ontario
Looking to downsize into a minimal maintenance home and be mortgage free? This unit is cute and cozy in a quiet park in Prince Edward County. Enjoy summer entertaining on the covered deck that runs along the full length of the home. Open concept kitchen / living room with warm and inviting colours running throughout the home. Cathedral ceilings and large windows to keep it light and spacious. The U-shaped kitchen is functional and comes with appliances. 4pc bathroom is conveniently located beside the entrance if out on the deck, and right by the primary bedroom. The Park has saltwater pool to enjoy or go to the club house library. They organize numerous events, ensuring that you will always have opportunities for social engagement. Does this sound like the lifestyle for you. Come one come all. (id:59743)
Exit Realty Group
203 Bagot Street
Cobourg, Ontario
This pretty vintage bungalow graces one of Cobourg's most coveted streets, steps from the beach boardwalk at the south end of the street. This premium location is walkable to all of downtown Cobourg's amenities. Solidly built and thoughtfully renovated, this home retains its original charm while offering modern updates. Start your day with coffee on the welcoming front porch. The kitchen is a showstopper, featuring custom cabinetry, sleek stainless appliances, and elegant quartz surfaces. An oversized east-facing window bathes the living room in natural light, and the ample sized dining room sets the stage for intimate gatherings. Original oak hardwood floors flow through the bedrooms and living spaces, beautifully contrasted by porcelain tile in the kitchen and heated porcelain in the bathrooms. A cost effective radiant heating system and modern cooling system ensures consistent comfort throughout every season. The primary bedroom provides ample space for a king-size bed. The 2nd bedroom, currently utilized as an office, conveniently opens to the outdoor living area with a patio and backyard. The lower level expands your living space with an additional bedroom, a versatile den, a laundry room, and abundant storage options. (id:59743)
RE/MAX Rouge River Realty Ltd.
27 Drummond Street
Port Hope, Ontario
Bright and new, designed and finished presenting the true WOW factor, you will appreciate not only the layout, finish details but also the ability to enjoy this beautiful home fully finished on all three levels. A new and desirable community located just off Lakeshore Road, close proximity to Penryn Golf Club and Lake Ontario shoreline. Enter into a welcoming, bright two storey home, greeted by a formal den/ office, walk through to your fully equipped eat-in kitchen with walk-in pantry, formal dining room, spacious living room with gas fireplace, multiple walkouts, mudroom and bath. Tastefully designed, the exterior space is complete with a swim spa, great for entertaining, large deck, sunlit spaces and attached garage with additional parking and interior access to the mudroom. Upper primary suite, stunning bathroom with walk in shower and soaker tub, finished walk in closet and expansive space. Two additional bedrooms and main bathroom complete the upper level, perfect for your family. The lower level is professionally finished and provides a large family room, additional bedroom, full bathroom with custom shower and additional storage, nook and bar area for entering guests! Value lives within this stunning home, ready for you to move in, set roots and enjoy all that our vibrant community has to offer, just a short walk to downtown Port Hope! (id:59743)
Bosley Real Estate Ltd.
16 Dead Creek Road
Quinte West, Ontario
Waterfront bungalow with a loft and an inlaw suite. Situated in Carrying Place minutes from Trenton and on the cusp of Prince Edward County. Relax on the back deck watching the swans, or enjoy some fishing from the dock. This home is very deceiving and is bigger than is appears on a drive by. 2 bedrooms plus a loft bedroom on the main level and a full 1 bedroom inlaw suite on the lower level. The Primary Bedroom has garden doors to the back deck. Large eat-in kitchen with plenty of cupboards and great access to the back deck for barbequing. The livingroom is spacious and bright with a big bay window. 1 bedroom inlaw suite has a full kitchen, open concept dining/living room, a full 4 piece bath, and a separate entrance. Great multigenerational space on the water. Newer furnace and A/C. (id:59743)
Royal LePage Proalliance Realty
367 Gifford Drive
Selwyn, Ontario
INTRODUCING AN UNPARALLELED WATERFRONT RESIDENCE That Sets A New Standard In Luxury Living! This Exceptional Home Is Located On A Prime Double Lot, Boasting Over 200 Feet Of Stunning Armour Stone Shoreline. PERFECT FOR MULTI-GENERATIONAL FAMILIES, This Extraordinary Property Features A Spacious And Open Floor Plan, Encompassing Six Lavish Bedrooms - Including An Exquisite Penthouse Suite - And Six Elegantly Appointed Bathrooms, All Within MORE THAN 9,500 SQUARE FEET OF REFINED LIVING SPACE. Enjoy The Convenience Of Both Upper And Lower Heated Garages, Accommodating Up To Six Vehicles Each. The Enchanting Stone Boathouse, Complete With A Rooftop Deck And Marine Rail, Offers Additional Charm To This Remarkable Estate, Which Is Accentuated By A Cozy Fire Pit For Those Serene Evenings By The Water. Step Into The Grand Great Room, Where A Magnificent Cathedral Ceiling Adorned With Beams And Pot Lights Creates A Breathtaking Ambiance. The Luxurious Kitchen Is A Chef's Dream, Featuring Quartz Countertops, A Herringbone Backsplash, Double Islands, A Walk-In Pantry, And Top-Of-The-Line Appliances. Experience Breathtaking Lake Views From The Expansive Outdoor Deck, Strategically Designed With Both Covered And Uncovered Areas For Effortless Entertaining And Tranquil Relaxation. This Is Truly ONE OF THE MOST EXCEPTIONAL HOMES EVER TO GRACE THE KAWARTHA LAKES MARKET - An Extraordinary Opportunity That You Won't Want To Miss! (id:59743)
Coldwell Banker Electric Realty
218 - 1501 Line 8 Road
Niagara-On-The-Lake, Ontario
This beautiful Willow True Northlander model comes fully furnished and ready for use. With 720 sq feet of living space plus two large decks you will be the best host or have space you need for a gateway. This unit can sleep 10 people with 3 bedrooms and a pull out couch. Literally a turn key vacation property that comes with everything you need including 2 massive pools, splash pad and a Multi-Sport court. Location is key! Niagara on the Lake, fine dining, numerous wineries, world class golf courses, Niagara Falls, close to the US border, beaches, trails, shopping etc. 2025 Resort fees have already been paid and they include everything except propane. Come and enjoy your summer with family and friends! 2025 Annual resort fee of $9,593.70 includes HST has been paid in full. Park is open from May 1st to October 31st. (id:59743)
Royal LePage Proalliance Realty
3071 5th Line E
Trent Hills, Ontario
TRENT HILLS: Gorgeous, Granite stone raised bungalow, set in privacy on a spectacular 50 acre parcel. Coined the 'Imperial Palace' by the original builders in 1990. You will feel like royalty living in this updated 3+1 bedroom, 3+1 bathroom home that offers 2700 sq. ft. of living space with many extras. Family sized kitchen, primary bedroom with 4 pc ensuite & heated floor with steam shower! Large family room with a masonry fireplace & walk-out, spa room with mineral salt water hot tub. Attached double garage with mudroom entry & main floor laundry, central AC & heat pump, new roof (2022), all new PEX plumbing (2023), freshly painted, automatic diesel generator & so much more! The great outdoors offers incredible country views, perennial gardens & 10 acres of mixed forest w/ sugar maples & trails. Live off the land with the organic garden & variety of berry bushes & fruit trees. Under 10 minutes to Campbellford, Ferris Provincial Park, Trent-Severn Waterway & about 30 mins. to Belleville/401. Come see! **EXTRAS** Drilled and dug well on property, 2019 heat pump. 2015 diesel generator. 4000 gallon reservoir with outside access/hydrant in garden. 200 AMP service, septic system last pumped in 2022 and in good working order. Beautiful Property! (id:59743)
Royal LePage Frank Real Estate
76 York River Drive
Bancroft, Ontario
Bancroft - This immaculate 4 bedroom family home is only minutes to town & all amenities. Fabulous backyard with .75 acres has ample room for kids to play. This 2 story home would make an excellent multi family home with room for a granny suite in the basement. Bright, main floor with a huge kitchen, breakfast nook, formal dining room, living room, 2 piece bathroom. Lovely family room facing the backyard offers a great view of the yard and patio doors leading to the back deck. Kitchen also has garden doors to a private patio. Upstairs features a large master with ensuite, 3 other bedrooms, laundry room anda 4 piece bathroom. Basement has another rec room/games room, cold room & lots of storage in the 2 utility rooms. There is an attached double garage plus a second detached garage that can be used as a spacious workshop or is great for storing the toys. Home also has a paved driveway, is well treed and very economical to heat. Recent upgrades include: propane furnace installed in 2021, central air installed in 2019, new dishwasher and stove in 2021. *** Hydro approx $110 per month, propane $2500 for the season, rented hot water tank $20.59 per month, water bill approx $50 per month, propane tank rental is $112.00 per year. Bell Fibre is installed on the street and available for hook up. Septic was installed in 1985 and pumped in Nov 2024. *** (id:59743)
RE/MAX Country Classics Ltd.
1889 Melrose Road
Tyendinaga, Ontario
You're invited to tour this award-winning Builders own, beautifully custom-built home. Situated on 3.8 acres of peacefulness in a nature lovers setting within minutes to Highway 401 & popular Prince Edward County. Located at the edge of the historic hamlet of Lonsdale, where the picturesque Salmon River flows. This spectacular, carefully-crafted home is set in, just out of sight from the paved country road with a tranquil tree lined winding laneway. 4,382 sq ft grade-level home was uniquely designed for spacious comfortable living with easy & economical maintenance. Well thought out natural landscaping for undemanding upkeep. Forward thinking with well-planned heating system, oversized windows, double exterior walls, upgraded insulation, deeper soffit overhang & future solar option if desired are among a few of the energy efficient decisions throughout this open plan. A lovely contrast of timeless finishing selections combined with rustic elements in the stunning great room with salvaged barn beam accents. Impressive loft area with large windows over looks a portion of this charming space. Two primary suite options, one on the main level with steam shower & the second level offering a deep soaking tub, each with large walk-in closets, relaxing sun nook and dedicated private exterior patios. Chef- worthy kitchen designed with pantry, ample cabinetry, granite countertops, two prep areas with sinks & a breakfast nook. Finished area above garage for bedroom /guest quarters/ work at home / flex space with separate heat pump. Impressive attached insulated, drywalled & painted triple car garage with pot lighting. Finished space above grants a third bedroom, office or flex space. Chase the sun or seek shade shelter in the many exterior lounging areas with the north, south, east & west views. An opportunity to enjoy luxury country living at its best within convenient proximity to town amenities. Welcome to 1889 Melrose Road, available for your viewing. ~ Enjoy the 3D tour ~ (id:59743)
Royal LePage Proalliance Realty
135 Rollins Street
Centre Hastings, Ontario
This beautiful home (built in 2020) in Madoc's Deer Creek Homestead subdivision, has been impeccably finished & maintained & offers charm, convenience, and plenty of space for the whole family. The main level features an open-concept kitchen, living, and dining area, complete with a built-in gas fireplace & features elegant, high end finishes including lighting, hardware, countertops & engineered hardwood flooring. The home has 5 bedrooms & 3 full bathrooms - the layout includes three bedrooms, 2 baths on the main level including the primary with ensuite bathroom. The fully finished basement adds even more living space, offering a large rec room, two additional bedrooms, & 3-piece bathroom. Outside, the meticulously landscaped yard enhances the curb appeal, while the backyard retreat features a deck, gazebo, trees & privacy fencing perfect for relaxing & entertaining. Located in a sought-after neighborhood, its just a short walk to amenities including school, restaurants, coffee shop, and grocery shopping. This home is less than a block away from Madoc's crown jewel, the beautiful playground, skatepark, and the splash pad! You will not want to miss this Gem!! (id:59743)
Royal LePage Proalliance Realty

