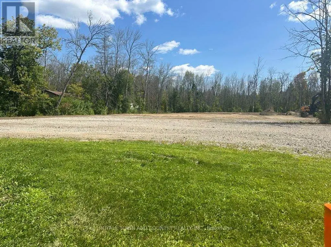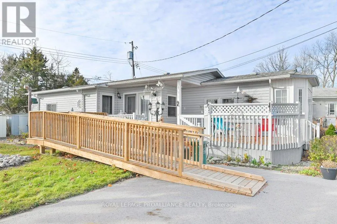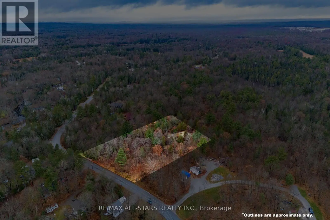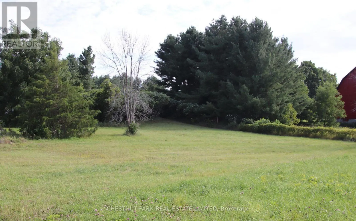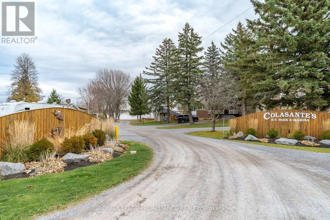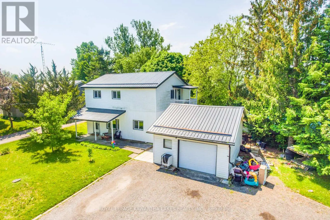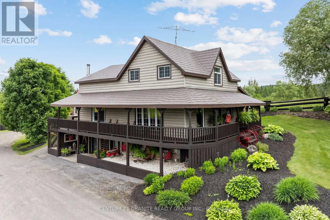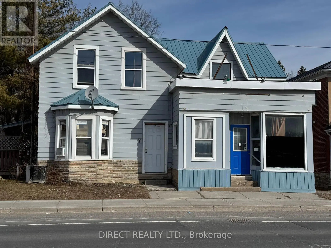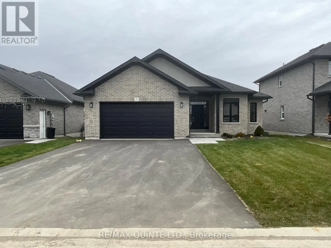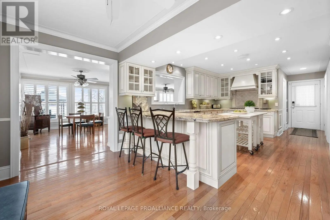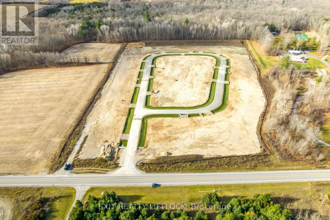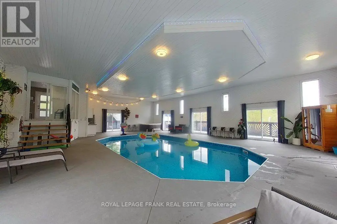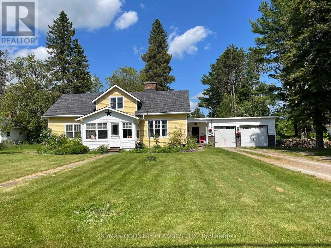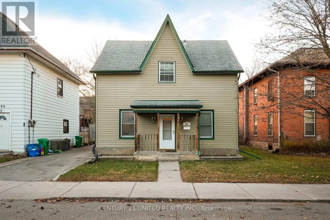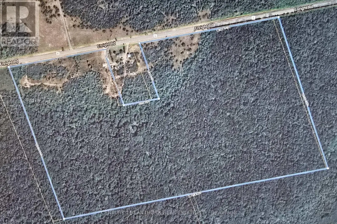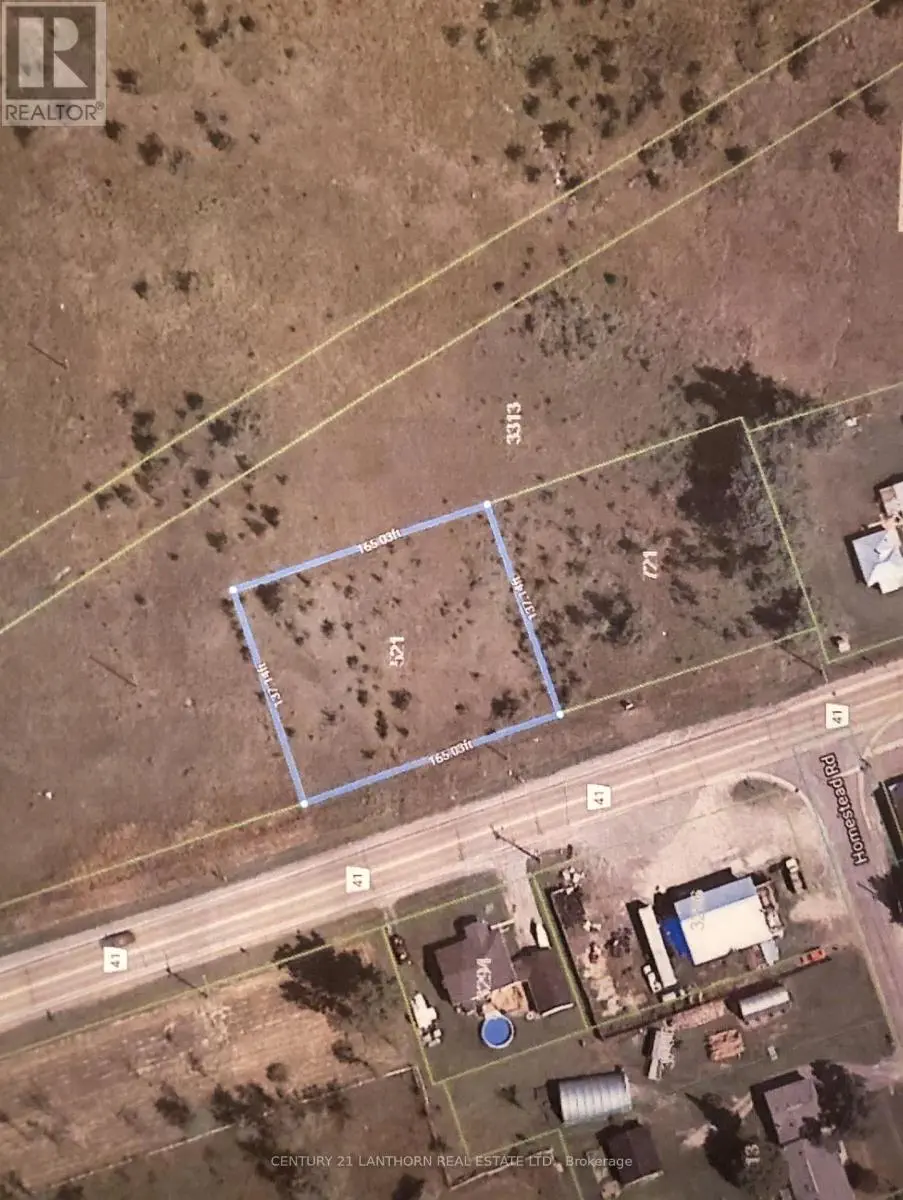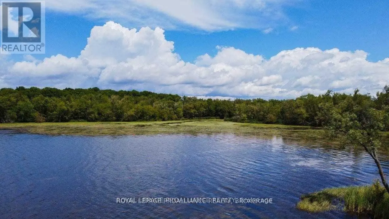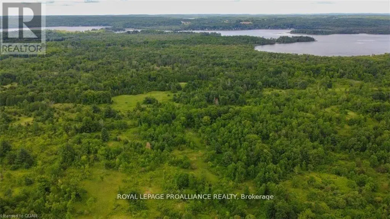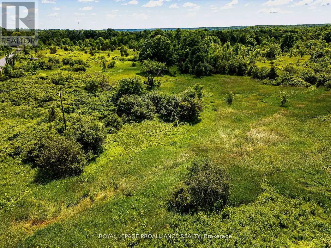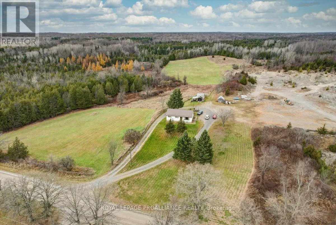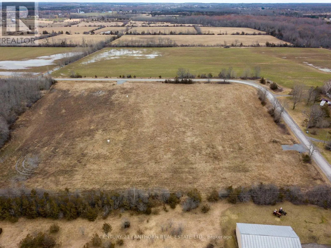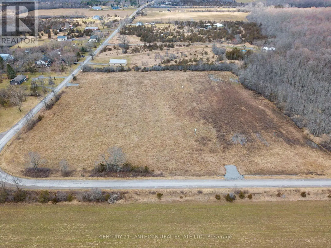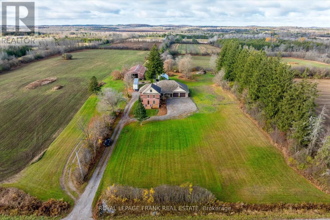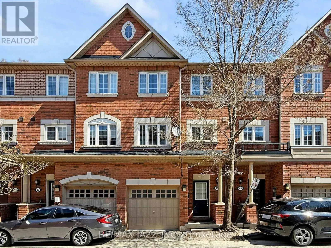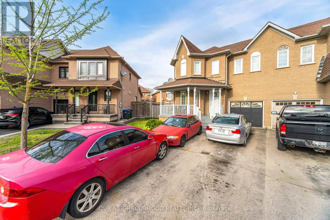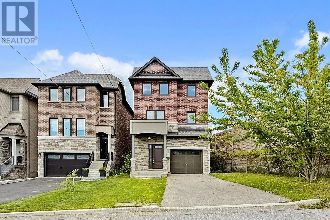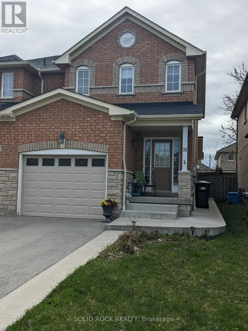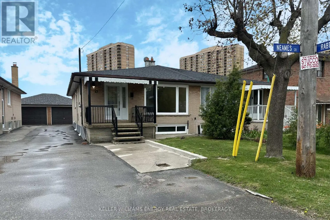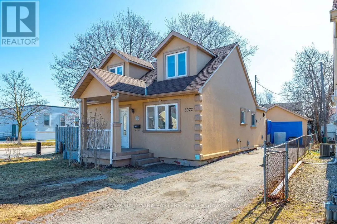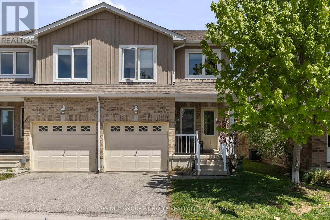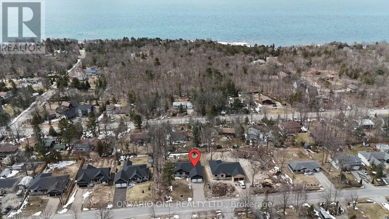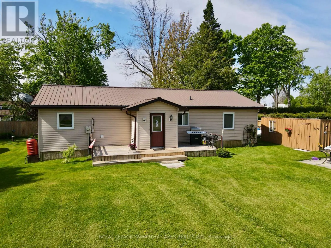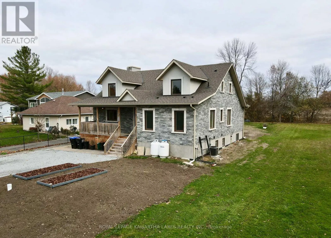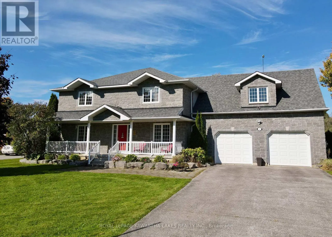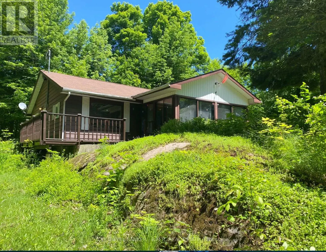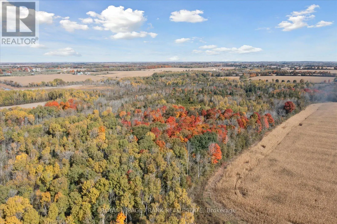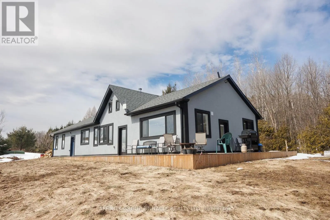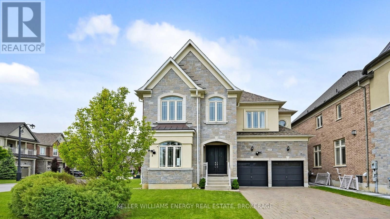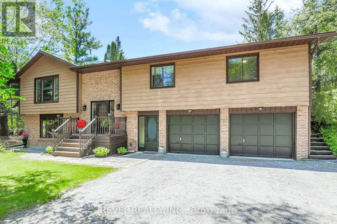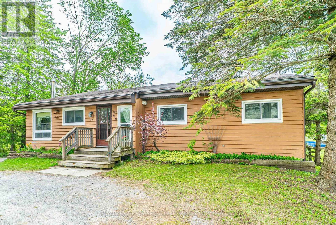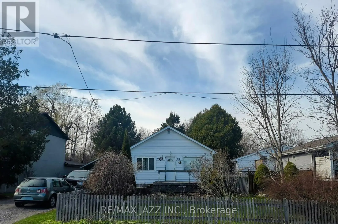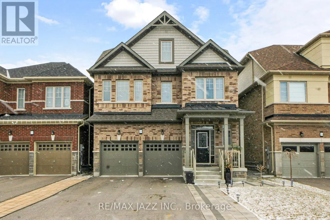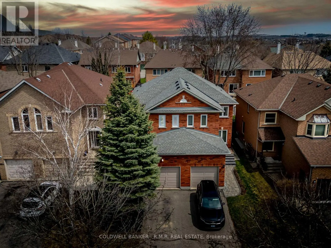40 York River Drive
Bancroft, Ontario
Zoned Residential, this 13.243 acres is prepared and ready for development and could be a beautiful property for your dream home or sever and build multiple homes with hydro at the road and town water is available. With a backdrop of the York River, this property could be gorgeous with your very own private park setting with fishing, swimming, kayaking and canoeing out your back door. This is a prime piece of land with great privacy in a country like setting but is actually in town! So check it out, you won't be disappointed. The following studies have been COMPLETED: Environmental Impact Study, Geotechnical Investigation & Slope Stability Study, Hydrogeological Assessment Report, Stage 1 & 2 Archaeological Assessment Proposed Development, Survey (id:59743)
Century 21 Granite Realty Group Inc.
3247 Flinton Road
Addington Highlands, Ontario
Welcome home! This charming 3 bedroom board & batten home sits back away from the road on a 6+ acre private park like setting. Unique rustic design that boast an open concept kitchen/dining/living room with cathedral ceiling and walk out to veranda overlooking the manicured yard & gardens. Large 4pc bath & generous primary bedroom with double closet with built in cabinet. Upstairs features a lovely open loft area and 2 spacious bedrooms. Enclosed porch with laundry and plenty of storage. Full unfinished basement that does get water in it. Lot's of updates including new flooring on main level and loft, some new trim, painting, new eaves troughs and pump in well. Quaint Bunkie and a house trailer for all your guests. Enjoy being surrounded by nature as you sit on your veranda or walk the trails on this quiet and peaceful lot. Great location only minutes away from pristine lakes, miles of ATV trails & Bon Echo Park. Make this charming property your next home. (id:59743)
RE/MAX Quinte Ltd.
656 County Road 28
Prince Edward County, Ontario
Your dream home is waiting for you! In a community of luxury homes on estate lots and ideally located in Prince Edward County just a few minutes drive from Belleville - a thriving small city! An abundance of recreational amenities are close by, including golf, marina, waterfront parks as well as shopping (quaint downtown & malls), restaurants, theatre (live & movies). This two-year old residence offers top quality, upscale finishes in a thoughtfully-planned layout with over 1,900 sq. ft. of living space on the main floor plus a fully-finished lower level. An open concept great room with living/dining/kitchen areas features an attractive gas fireplace with unique walnut and tile finish that separates the primary bedroom suite and two additional bedrooms & 4-piece bathroom. The primary suite includes a walk-in closet with organizers, custom tile-and-glass shower, and double vanity. The chef's delight kitchen features quartz counters & island, custom cabinetry & walk-in pantry. Walk out the sliding glass doors to the enclosed porch and, just a few steps down takes you to a large patio space with composite decking, glass fence panels and a beautifully landscaped pool area with interlock brick and garden feature. The pool house provides area for changing and a bathroom. The lower level adds another 1,500 square feet featuring a large "theatre room", wet-bar, 2 bedrooms with bright windows and another bathroom. 2 bay garage spans over 800 square feet. Perfect home for a young family or empty nesters preferring one-level living with room for guests. **EXTRAS** Sellers can be flexible with a closing date but could accommodate a quick transfer. (id:59743)
RE/MAX Quinte Ltd.
Lot 46 River Road
Kawartha Lakes, Ontario
This ideal half acre building lot is perfectly situated on a back lot just off of River Rd with a municipal access point to the burnt river . This property has been cleared ,stripped down to the clay with approx40 loads of sand and approximately 30 loads of stone. Picture perfect views of forest directly behind the lot and nature surrounding you . A desired Waterfront community .Access to property is via 4 season private road ,currently the fees for the lot are $75 a year to maintain the road. This property is ready for you to build your dream home or cottage. (id:59743)
Royale Town And Country Realty Inc.
0 Quail Ridge Lane
Madoc, Ontario
1.87 Acres with Shared Deeded Access to Moira Lake. Discover the perfect blend of tranquility and convenience with this stunning 1.87-acre vacant lot, offering shared deeded access to the picturesque Moira Lake. This property provides an incredible opportunity to build your dream home or getaway retreat surrounded by natures beauty.Situated just two hours from both Toronto and Ottawa, this lot is ideal for those seeking a peaceful rural setting without sacrificing accessibility to major urban centers. Whether you envision a year-round residence or a seasonal escape, this property offers endless possibilities.With shared deeded access to Moira Lake, enjoy boating, fishing, kayaking, and more. The surrounding area boasts scenic trails, wildlife, and a welcoming community. (id:59743)
The Wooden Duck Real Estate Brokerage Inc.
30 Kenneth Boulevard
Quinte West, Ontario
A new listing in Kenron Estates offers a charming three-bedroom mobile home with immediate possession. The home features an oversized living room with gas fireplace, creating a cozy atmosphere. The kitchen is well-equipped with a cute island and includes all appliances: Fridge, stove, dishwasher, washer and dryer. The master bedroom boasts a walk-in closet, providing ample storage space. The property also includes parking for four cars and is situated on a nice lot just meters from the Bay of Quinte. Recent updates include a new gas furnace installed in 2024 and an owned hot water tank. Conveniently located approximately a 10-minute drive to Highway 401, this home combines practicality with scenic surroundings. (id:59743)
Royal LePage Proalliance Realty
Lot 0 Edwina Drive
Trent Lakes, Ontario
This expansive 1.977 acre vacant lot located in the charming community of Trent Lakes offers great possibilities. Surrounded by natural beauty, this property is an ideal canvas for your vision. With its prime location, close proximity to local amenities, and easy access to outdoor activities such as boating, fishing and hiking, this lot combines convivence with a tranquil setting. Don't miss your opportunity. (id:59743)
RE/MAX All-Stars Realty Inc.
Lot 35 Prinyers Cove Crescent
Prince Edward County, Ontario
This is a lot with entrance and well in place as well as some nice trees! Just steps to the boat launch and park at Prinyers Cove. Offers privacy and a great community to build your dream home or County retreat. Lots of places close by in Waupoos, Lake on the Mountain and Cressy to enjoy restaurants, cider, wine, vegetable and fruit markets. (id:59743)
Chestnut Park Real Estate Limited
97 Carter Road
Quinte West, Ontario
At the entrance to Prince Edward County with easy access to Lake Ontario two houses with a six acre waterfront RV Park with a Marina on Wellers Bay and easy access to Lake Ontario. Outside, the primary house features a brick and real board and batten exterior, covered front porch, three season sun room, and inground pool. Inside the main home is a large primary suite with gorgeous ensuite plus two more bedrooms, two washrooms, bright airy kitchen with lots of pot-lights, walkout basement, granny suite, propane fireplace, wood fireplace, and more. The second house has another three bedrooms and fully finished basement. Other buildings include a large heated rec hall (~54x32) with its own kitchen, wood fireplace, and two piece washroom that can also be used as indoor storage. There's also a dedicated workshop with storage loft, washrooms for the Marina, pump house, and so much more. Included with the park is 500' of water frontage, 50 boat slips, 30 seasonal camp sites, and 4 overnight sites. Just outside Prince Edward County with dozens of wineries, breweries, distilleries, renowned restaurants, and beaches. Its fifteen minutes or less to more beaches, two golf courses, more boat launches, more lakes & bays, Provincial Parks, and the 401. There's so much to offer, there isn't space here for it all. (id:59743)
Royal LePage Proalliance Realty
13 Eva Street
Kawartha Lakes, Ontario
Discover the perfect blend of charm and convenience with this delightful 2 storey home nestled in the heart of Fenelon Falls. Featuring 4 bedrooms and 2 baths, this property offers ample space for family living. Main floor boasts a laundry room, large eat-in kitchen, living room with walkout to front porch, a bedroom, under stairs storage area and a 4 pc bath. Upper level has a large primary bedroom with a walkout to the balcony and walk-in closet. 2 additional bedrooms, both with walk-in closets, 4 piece bath and space to be used for home office, study area or any possibility. Detached garage, gazebo, partially fenced yard and plenty of parking. Backyard is perfect for gardening, play or simply relaxing. Enjoy small-town living with shops, community center, theatre and amenities just a short stroll away. All located on a quiet dead end street! (id:59743)
Royal LePage Kawartha Lakes Realty Inc.
35345 Highway 28 East E
Carlow/mayo, Ontario
Welcome to the farm! Nestled in the heart of McArthurs Mills. Introducing a remarkable opportunity for farmers, nature enthusiasts and equestrians alike! This 92 acre estate hosts expansive hill top views from the wrap around porch, overlooking the beautiful pasture and the miraculously maintained landscape. This property truly has it all! From its 3 bedroom, 2 storey farmhouse with walkout basement, 28'x23 garage/workshop to the 53'30' 2 storey barn with functional stalls in addition to the 27'x15' kennel with outdoor runs. Behind the Garage you will find multiple drive sheds with plenty of room to park equipment and wood storage for the outdoor furnace, keeping your valued items out of the Canadian elements. As you make your way through this stunning property you will notice the acres of fencing that divide the workable fields, where you can grow crops or watch your cattle graze. This farm is not all work and no play though, as you make your way past the outdoor riding arena where you can practice your horsemanship, you will come to a calm flowing river where you can canoe or kayak or just sit and relax in the gazebo with your feet up. This could be the opportunity you and your family have been waiting for! **EXTRAS** SOLD IN CONJUNCTION WITH PIN NUMBER 400940098 (id:59743)
Century 21 Granite Realty Group Inc.
7 Ottawa Street E
Havelock-Belmont-Methuen, Ontario
4 Plex currently being used as a rooming house but could easily be converted back to a 4 plex. There are 9 bedrooms and they are all fully rented. Good income. There is a 1-1 bdrm. unit, 1-2 bdrm. unit, 1-3 bdrm. unit downstairs and a 1-4 bdrm. unit upstairs. Newer furnace. Commercial zoning with residential use. (id:59743)
Direct Realty Ltd.
6 Vaughn Court
Belleville, Ontario
Duvanco Homes "Quinte" is the signature 3 bedroom bungalow that has it all. Open concept living area with privacy. Perfect kitchen/ dining area for entertaining. Custom designer cabinetry with soft close drawers finished with crown molding, oversized kitchen island with breakfast bar overlooking the spacious living room finished with a sharp coffered ceiling. Primary bedroom includes large walk in closet and luxury en-suite finished with stain resistant porcelain tile shower with custom glass surround and a double vanity. Distressed engineered wide plank hardwood flooring throughout the main level, bathrooms finished in porcelain tile. Main floor laundry in mudroom leads to a true 2 car garage. Partial finished basement containing 2 more bedrooms and a 4 pc bathroom. The rest of the basement insulated and poly vapor barrier. Brick exterior, fully sodded yard with planting package including tumbled stone walkway and the driveway is already paved. Neighborhood features asphalt walking trails, plenty of designated greenspace as well as a playground and play structure. All Duvanco builds include a Holmes Approved 3 stage inspection at key stages of constructions with certification and summary report provided after closing. **EXTRAS** paved driveway (id:59743)
RE/MAX Quinte Ltd.
25 Prinyers Cove Crescent
Prince Edward County, Ontario
Exquisite Waterfront Estate on Adolphus Reach. Welcome to Adolphus Reach, where Victorian charm meets contemporary sophistication. Set on 2.47 acres of meticulously landscaped grounds, this estate provides a rare blend of privacy and prestige. This breathtaking waterfront estate boasts over 4000 sq ft of meticulously renovated living space, nestled on a picturesque lot with 125 feet of pristine shoreline. Perfectly blending historic allure with modern amenities, this home promises a lifestyle of elegance and comfort. The main floor impresses with grand sitting and living rooms, while the fully updated kitchen features top-of-the-line Sub-Zero and Viking designer series appliances, perfect for culinary enthusiasts. The expansive family room is wrapped in custom California shutters and offers a serene space to enjoy with family and friends. On the second floor you'll find two elegantly appointed bedrooms, each with its own full ensuite bathroom. The master suite is a sanctuary of relaxation, offering a private enclosed sunroom and terrace with sweeping views of the grounds and the tranquil waters of Adolphus Reach. The third floor offers a spacious office space and a private suite that includes a living space and ensuite. A large three-car garage with a loft, and still enough room for a workshop, is sure to accommodates all your needs. Unwind in the hot tub, covered by a stylish gazebo, or relax on the back deck while savoring the stunning waterfront views. Experience the ultimate in luxury, privacy, and natural beauty. **EXTRAS** 2.47 acre waterfront. Quiet, peaceful, stunning sunsets, great fishing, great kayaking, boat launch 800m, Marina 2.5 km docking available, bald eagles - sighted. (id:59743)
Royal LePage Proalliance Realty
Lot 15 Winfield Drive
Port Hope, Ontario
.6 acre lot in the luxurious "Bauer Estates" development. Already 85% SOLD! This 20 lot executive home subdivision is the perfect mix of country living and big city convenience. Architectural controls enhance uniformity and there is no required time frame for building. Simply choose your lot and work with Battaglia Homes or a builder of your choice in designing your custom dream home. Lot sizes vary from .5 acres to 2.6 acres. Easy access to the 401, 115 and 407 ETR make for the perfect location. Only a short commute to the GTA. Enjoy shopping and dining in the close by towns of Port Hope (15 mins) and Newcastle (15 mins). Ski at Brimacombe in the winter months and explore parks and Lake Ontario in the summer. (id:59743)
Exit Realty Liftlock
Lot 11 Winfield Drive
Port Hope, Ontario
.56 acre lot in the luxurious "Bauer Estates" development. Already 85% SOLD! This 20 lot executive home subdivision is the perfect mix of country living and big city convenience. Architectural controls enhance uniformity and there is no required time frame for building. Simply choose your lot and work with Battaglia Homes or a builder of your choice in designing your custom dream home. Lot sizes vary from .5 acres to 2.6 acres. Easy access to the 401, 115 and 407 ETR make for the perfect location. Only a short commute to the GTA. Enjoy shopping and dining in the close by towns of Port Hope (15 mins) and Newcastle (15 mins). Ski at Brimacombe in the winter months and explore parks and Lake Ontario in the summer. (id:59743)
Exit Realty Liftlock
4053 County Rd 36
Trent Lakes, Ontario
Escape to this captivating raised bungalow, nestled in a peaceful natural setting. Featuring 3+1 bedrooms, 3 baths and a 2nd kitchen. This home offers a luxurious lifestyle with its stunning indoor heated saltwater pool - enjoy summer year-round! Relax in the hot tub or unwind in the infrared sauna. The main floor offers 3 bedrooms and 2 bathrooms, complemented by an open-concept design. The kitchen, dining area, and living room flow seamlessly together, illuminated by an abundance of natural light streaming through the large main floor windows. The basement is fully equipped for multi-generational living offering a bright, finished lower-level with a walkout, a kitchen, a 4th bedroom and an exercise room. The property also features a generous 36' x 28' insulated shop with a 16' ceiling and 2 overhead doors, the front is 12' x 12' and the back is 8' x 8'. Attached to the shop is an oversized 2-car garage. Additionally, a garden shed is included to conveniently store your tools and outdoor equipment. With a Pre-List Home Inspection completed, this unique property offers boundless opportunities. Don't let summer end - live it here every day of the year! (id:59743)
Royal LePage Frank Real Estate
45 Wollaston Lk Road
Wollaston, Ontario
Seller is motivated!! Quick closing!! Welcome to great craftsman style home in Coe Hill close to amenities and public beach. The main floor features updated kitchen with separate eating area & wood cook stove, living room with propane fireplace, sunroom, bathroom, large walk in shower, primary bedroom & laundry room which could be converted back to another bedroom. Upstairs there are 2 more bedrooms, computer nook and 2 piece bath. Walkout to covered porch & deck to enjoy the perennial gardens. Double car garage with extra storage area. A new propane furnace was installed 2024. All this located on a nice level lot. Only 2 kms to public beach on Wollaston Lake. (id:59743)
RE/MAX Country Classics Ltd.
593 Harvey Street
Peterborough Central, Ontario
Nicely maintained 5 bedroom 2 bathroom home located in desirable Harvey Street location near the Otonabee River. Nestled just minutes to Trent University and downtown, this well run investment property is fully turn key. The main floor layout offers a foyer entry, three bedrooms, a full bathroom, eat-in kitchen, and rec room. The second level offers two additional bedrooms, a 4 pc bathroom, and bonus room. Additional notes include updated electrical, a paved driveway and natural gas furnace. Prime location seconds to Trent Express Bus Route. (id:59743)
Century 21 United Realty Inc.
0 Enright Road
Tyendinaga, Ontario
ESTATE - BEING SOLD AS IS. Approximately 96 ACRES of LAND with POTENTIAL of SEVERANCES. Potential to build your dream home on this lovely acreage and enjoy rural living! Property has some open spaces and mostly bush. Super spot for outdoor recreational activities in all 4 seasons. Great spot for hunting or just enjoying nature. Quonset type drive shed on property. Approximately 25 minutes to amenities in Belleville, approximately 20 minutes to Napanee and approximately 10 minutes to the 401. (id:59743)
Century 21 Lanthorn Real Estate Ltd.
521 Hwy 41
Greater Napanee, Ontario
BUILDING LOT in the Hamlet of Roblin on Hwy 41. Driveway access is in. Lot is approximately 15 minutes to amenities in Napanee and to the 401. Approximately 30 minutes to Belleville or Kingston. (id:59743)
Century 21 Lanthorn Real Estate Ltd.
0 North Shore-Parcel C Lane
Centre Hastings, Ontario
Waterfront Land On Moira Lake! Development Opportunity Just On Outskirts Of Madoc S-W Of Town. 75+ Acres That Abuts North Shore Lane (Private Road) On S Side. Mix Of Rural & Ep Zoning (Mainly Ep) But Approx. 2154Ft Of Waterfront On Lake. Unopened Road Allowance Running W-E On The N Side Of This Parcel, Offering Another Possibility For Access & Development. Would Also Make An Incredible Waterfront Lot For Single-Family Home, But Pot. Exists For Multiple Severances/Estate Lots, Depending On Access. Buyer To Do Due Diligence With Respect To All Aspects Of Zoning, Building & Development. Visit my website for further information about this Listing. (id:59743)
Royal LePage Proalliance Realty
0 Old Marmora-Parcel A Road
Centre Hastings, Ontario
Waterfront Land On Moira Lake! Development Land Just On Outskirts Of Madoc. Total Of 182+ Acres Offering Potential For Residential Development/Subdivision Or Estate-Type Lots. Would Also Make An Incredible Waterfront Lot For A Single Family, But Potential Exists For Severance. Stunning, Treed Parcel Has 1611.42Ft On Old Marmora Rd With City Water/Sewer & Natural Gas To East. Mix Of Rural & Ep Zonings Plus Approx.1156Ft Of Waterfront To The S-W. To The S Is An Unopened Road Allowance Running W-E, Offering Another Possibility For Access & Development. Buyer To Do Due Diligence With Respect To All Aspects Of Zoning, Building & Development. Rolling Landscapes & Panoramic Views Of Moira Lake Are Highlights Of This Property Boasting Potential For Multiple Lots, Single Family Home(S), Or Combination. Overhead Map, Satellite View, Zoning Map/Provisions & Survey Avail. Visit my website for further information about this Listing. (id:59743)
Royal LePage Proalliance Realty
0 Old Marmora-Parcel A,c,d Road
Centre Hastings, Ontario
Waterfront On Moira Lake! Fantastic Development Opportunity Just On Outskirts Of Madoc. Total Of 258 Acres+, Offering Potential For Large Res Development/Subdivision Or Estate-Type Lots. Acreage Is Comprised Of 3 Parcels. Parcel A (North) Is 182+ Acres & Has 1611.42Ft On Old Marmora Rd With Municipal Services To The East. Parcel A Has A Mix Of Rural & Ep Zonings Plus Approx. 1156Ft Of Waterfront To The South-West. Parcel C Is A 75+ Acre Parcel To South & Abuts North Shore Lane (Private Road) On The South Side Of Parcel. This Parcel Is Also A Mix Of Rural And Ep Zoning (Mainly Ep) But Has Approx. 2154Ft Of Waterfront On Moira Lake. Parcels A And C Are Separated By An Unopened E-W Road Allowance. Parcel D Is A Small 0.244 Acre Parcel Located Just South Of Old Marmora Rd Off TransCanada Trail. Panoramic Views Of Moira Lake Are The Highlight Of This Property Boasting A Combined 3309.47Ft Of Waterfrontage. Overhead Map, Satellite View, Zoning Map, Zoning Provisions & Survey Are Available. Visit my website for further information about this Listing. (id:59743)
Royal LePage Proalliance Realty
755 Naphan Road
Tyendinaga, Ontario
Incredible Business Opportunity! 3-Bedroom Bungalow with Operational Sand & Gravel Pit! This rare offering includes two seperate properties, totalling 103.78 acres, sold as a package deal. Included in this package is the Morris Sand & Gravel, operational, transferable B-licenced pit, in operation since 1986. Complete site plans and supporting documentation available, this is a prime opportunity for those looking to invest or expand. Huge income potential awaits in this unique residential and commerical venture! (id:59743)
Royal LePage Proalliance Realty
204 Kelly Road
Prince Edward County, Ontario
Fulfill your dreams of living in your rural home or your cottage getaway! 204 Kelly Road is a 2 acre parcel of land on a paved road complete with a drilled well and driveway. This land can be purchased with a Brauer Home Living Pod to be completed prior to closing, at an additional cost. With your choice of a studio or 1 bedroom home. Financing options are available if the pod is purchased with the land for as little as 5% down! Enjoy plenty of southern exposure and a forested backdrop. Just 15 minutes to the town of Picton for your daily amenities or to Sandbanks to enjoy a peaceful day soaking in the sun. **EXTRAS** Brauer Home Living Pods vary from $140,000-$170,000 completely installed including appliances, utility hookup, foundation and installation depending on the selected model. Model pod is available for viewing. (id:59743)
Century 21 Lanthorn Real Estate Ltd.
156 Kelly Road
Prince Edward County, Ontario
156 Kelly road is a 2.29 acre parcel of land located in Cherry Valley. With a drilled well and driveway on a paved road. This land can be purchased with a Brauer Home Living Pod to be completed prior to closing, at an additional cost. With your choice of a studio or 1 bedroom home.Financing options are available if the pod is purchased with the land for as little as 5% down! Offering stunning views of the sunrise surrounded by forests and farms. Only 15 minutes away from all your daily amenities in Picton and to the tranquil beaches of Sandbanks. **EXTRAS** Brauer Home Living Pods vary from $140,000-$170,000 completely installed including appliances, utility hookups, foundation and installation depending on the selected model. Model pod is available for viewing. (id:59743)
Century 21 Lanthorn Real Estate Ltd.
1060 Centre Line
Selwyn, Ontario
Welcome to 1060 Centre Line in Selwyn - a rare, never-severed 100-acre estate combining rural charm with modern luxury across 4,500 square feet of finished space. This stunning property features a fully renovated 2.5-storey farmhouse with a 2,000-square-foot addition, built with energy-efficient ICF from foundation to trusses.Inside, the main floor includes a spacious family room with a cozy wood-burning fireplace, perfect for gatherings, and a primary suite that provides a true retreat with two walk-in closets, a 5-piece ensuite, and a relaxing soaker tub. A main-floor office with its own entrance is ideal for a home-based business. The second floor offers three additional bedrooms, a second laundry room, and the third floor has a bonus finished flex space, perfect for a studio, playroom, or guest suite.Outdoors, this working farm produces winter wheat, corn, garlic, and Christmas trees, offering income opportunities. A covered back deck overlooks the picturesque fields and pastures, ideal for entertaining or enjoying the peaceful landscape. The oversized, two-vehicle garage completes this impressive estate.Located just five minutes from Peterboroughs north end, this property blends tranquil rural living with city convenience. Embrace a lifestyle of elegance, comfort, and productivity on this unique 100-acre estate. **EXTRAS** New Propane Force Air System to be Installed Jan 2025 (id:59743)
Royal LePage Frank Real Estate
47 Elphick Lane
Toronto, Ontario
Bright and spacious townhome, central location, main floor family room with a walkout to a fenced yard, updated kitchen in 2024 with stainless steel appliances, updated wooden stairs, close to all amenities, GO bus, TTC, HWY 401, 400, Golf club, shopping centre, 1-stop to subway, park and bike trail. Hot water tank is a rental. Hardwood floors (all 3 levels), renovated kitchen (new appliances 2024) - refrigerator, electric range and dishwasher (never used), washer and dryer in the basement. Inclusions: Please see the list below: all furniture, rugs, flat screen TV and small appliances, most in new like state, as follows: Entrance hallway - carpet; family room - rug, wood arm futon, 2 leather armchairs, wood nightstand, wood dresser, wood stool; kitchen - stainless steel microwave, toaster and bread bin, 8 quartz slow cooker (in the box, never used), wood dinner table and 6 chairs, small coffee table; Living room - 2 leather sofas, 3 wood small/coffee tables, 3 wood bookcases, leather footstool, long wood TV stand, 40" Sony Bravia flat screen TV, 5.1 surround speakers; Bedroom 1 - stylish wood arm futon & armchair, wood bookcase, wood office desk, vacuum cleaner and steam iron for clothes; Bedroom 2 - wood queen size bed, 2 wood nightstands, stylish wood armchair; Bathroom - tall wood bathroom storage cabinet; Basement - tools, string trimmer, unassembled wood arm futon and 2 Ikea wood bookcases; outdoor table with 6 chairs and an umbrella in the backyard, 10 folding chairs in the basement. (id:59743)
RE/MAX Jazz Inc.
71 Giraffe Avenue
Brampton, Ontario
Nestled in a sought-after areas of Brampton, walking distance to the Hospital. Easy access to public transit to get you to all the great shopping areas around Brampton. This Semi has a large loft area on the 2nd floor great space for the kids or convert into 5th bdrm. A renovated kitchen with walk out to deck your private backyard with a large deck great for entertain your guests or hosting all the family fun BBQ's. This home also has a 1 bdrm, 4 pc bath and kitchen basement apartment with separate entrance can be used for extra income or your in laws. Parking for 4 cars on the drive way. Book a showing to see this home today. (id:59743)
Our Neighbourhood Realty Inc.
2 Helen Avenue
Toronto, Ontario
This stunning, newer modern home blends elegance, space and functionality, perfectly suited for comfortable family living and privacy. The property features a long driveway and a garage with access to the house. Soaring ceilings that create a grand, airy feel having lots of windows providing plenty of natural light . On the main floor you are greeted by an open concept kitchen, gas fireplace, living and dining area, with walk out to a deck. The house is offering 4 bedrooms and 6 washrooms. 2 primary bedrooms on different levels with walk in closets and 4 & 5 pcs ensuite washrooms. Family room spacious and cozy on the last level with its own 2 pcs bath. Finished basement for even more living space and a cold room . A rare gem a home like no other ! (id:59743)
RE/MAX Hallmark First Group Realty Ltd.
35 Prince Crescent
Brampton, Ontario
Welcome to 35 Prince Cres. This spacious well maintained home features 3 bedrooms, 2 Full Bathrooms on the upper level, along with a convenient 2-piece bathroom on the main level. The upper level includes a large primary bedroom with a 4-piece ensuite and a walk-in closet. The main level boasts partially open concept design, featuring a cozy living room where you can relax or entertain, as well as kitchen and dining area that overlooks the living room and the rear yard. Step outside to a private backyard featuring a wood deck perfect for entertaining and BBQs and large shed for all your gardening tools and extra storage. Situated in a quiet and sought-after neighbourhood, this home is within walking distance to schools, shopping, Cassie Campbell Community Center and Public Transit-everything you need at your fingertips. Dont let this beautiful home slip away! (id:59743)
Solid Rock Realty
21 Neames Crescent
Toronto, Ontario
Welcome to your next home or investment in the heart of North York's vibrant Downsview community! This lovingly maintained *semi-detached bungalow* offers the perfect blend of comfort, space, and versatility ideal for growing families, multi-generational living, investors, or anyone in search of a flexible layout in a fantastic location. From the moment you arrive, you'll appreciate the extended driveway with parking for up to four vehicles, along with a *semi-detached 1-car garage* a rare find in the city and ideal for larger households or those with multiple vehicles. Inside, the freshly painted main floor is filled with natural light and features a warm, open-concept *living and dining area* finished with *modern pot lights* and *sleek new laminate flooring*perfect for entertaining or cozy family nights. The *large kitchen* offers sleek ceramic flooring, generous cabinet space, and a functional layout that makes meal prep a breeze. Three spacious bedrooms, each with pot lights, laminate flooring, and large windows, provide plenty of comfort, privacy, and light. The main floor *4-piece bathroom * has also been fully renovated with sleek ceramic flooring and backsplash, stylish vanity with plenty of storage, and new fixtures throughout. The *finished lower level* with a *separate entrance* adds incredible value and flexibility. Whether for extended family, guests, or private use, this space includes a *full second kitchen* featuring a **stainless steel gas stove**, **plenty of cupboard space** and a *stylish backsplash*. Also find a **cozy living area with rare large windows**, a **spacious bedroom with closet*, and a *separate office/study*perfect for working from home or creating a private guest suite. A *3-piece bathroom with modern stand-up shower*, **dedicated laundry room with sink*, and *cold cellar* complete the lower level. Unbeatable convenience just minutes from public transit, schools, hospital, parks, grocery stores, and quick access to *Hwy 401&400* (id:59743)
Keller Williams Energy Real Estate
3072 Mcnaughton Avenue
Mississauga, Ontario
Discover The Untapped Potential of This Bright & Beautiful 1.5 Storey, Nestled In the Rapidly Growing Malton Community. This Detached Home On A Spacious 40 x 100 Feet Private Lot Is In A Prime Locale! This Corner Lot On A Highly Developed, Quiet Street Offers Ample Space For Renovation, Customization, Or Perfect for the Opportunity to Envision Your Custom Built Dream Home ----- The Main Floor of This Delightful Home Features 1 Bedroom, Open Concept Living and Dining Area and One 3-Piece Bathroom. Venture Upstairs To Find 2 More Bedrooms and One More 3-Piece Bathroom. There's A Beautiful Large Deck at the Back of the House to Sit and Enjoy Your Morning Coffee and Evening Relaxation Time! Detached 1.5 Car Garage Is In Great Shape and Also Don't Forget The Detached Workshop with Lights and Electricity in the Fully Fenced Back Yard! Enjoy a Private, Lawn/Outdoor Space and Long Driveway with Parking for 4 Cars. Offering Style, Comfort, and Versatility in a Great Location. This Quaint Home is Close to the Airport, Schools, Shopping and All Amenities. Transit Stops On Corner include: TTC Toronto, MiWay Mississauga Transit, Brampton Transit, Malton Go Station is 1KM away, Transit to Pearson Intern'l Airport. The World Is Your Oyster at This Location! (id:59743)
RE/MAX Hallmark Eastern Realty
32 - 75 Prince William Way
Barrie, Ontario
Located in a highly desirable neighbourhood, this fantastic, end-unit townhouse offers both comfort and convenience. Just steps from the bus stop and only minutes away from shopping, the Go Station, and a nearby school, this home is ideally situated for easy living. The open concept main floor is filled with natural light, freshly painted and overlooking a private backyard with new privacy fence and deck. Upstairs, you'll find bright and generously sized bedrooms, including a primary suite with a walk-in closet and ensuite bathroom. As an end unit, enjoy extra privacy with only one shared wall and direct access to the backyard. This move - in - ready townhouse is low-maintenance, featuring a covered front porch, single-car garage, and unspoiled lower level. Don't miss the opportunity to call this charming, family-friendly home your own! (id:59743)
Affinity Group Pinnacle Realty Ltd.
30 Bellehumeur Road
Tiny, Ontario
Live the Georgian Bay lifestyle in this stunning 2-year-old bungalow, perfectly located in one of Tiny Townships most sought-after communities - just moments from the crystal-clear shores and scenic trails of Georgian Bay. Enjoy daily access to sandy beaches, lush parks, and endless outdoor recreation, all within walking distance. Whether you love kayaking, hiking, or simply relaxing at the waters edge, this peaceful setting offers the laid-back, nature-rich lifestyle so many are looking for. Inside, the home features an open-concept layout filled with natural light from oversized windows. The kitchen is the heart of the home, boasting quartz countertops, and a sunny breakfast area with walk-out to the back deck - perfect for morning coffee or evening cocktails. The seamless flow between kitchen, dining, and living spaces makes the home ideal for both entertaining and quiet nights in. The private primary suite includes a walk-out to the backyard, a generous walk-in closet, and a spa-like ensuite with quartz finishes and a glass-enclosed shower. A second full bathroom also includes quartz counters for a cohesive and upscale feel. The full unfinished basement offers endless potential to customize - think home theatre, gym, or guest suite. An attached garage with interior access and a side yard door adds convenience, while features like hot water on demand offer modern comfort. Set on an 85-foot-wide lot, there's plenty of outdoor space for gardening, entertaining, or simply enjoying your own private retreat. This is more than a home - its a lifestyle. Visit our website for more details! (id:59743)
Ontario One Realty Ltd.
1227 Ramara Road 47 Road
Ramara, Ontario
Nestled on a private stretch of Ramara Road, this beautifully updated 3-bedroom, 4-season bungalow offers the perfect blend of classic charm and modern convenience, all just a short walk to public parks on Lake Simcoe, where you can enjoy swimming, nearby boat launches, and breathtaking sunsets. The bright, open living area flows seamlessly into a spacious eat-in kitchen featuring stainless steel appliances, ample cabinetry, and a recently opened wall that enhances the open-concept design. A standout feature is the expansive sunroom, doubled in size in 2022, complete with cedar ceilings, pot lights, an electric fireplace on its own breaker, and spectacular lake views, perfect for watching sunsets or relaxing with a book. Step out onto the deck to soak in the tranquil surroundings with Lake Simcoe just moments away. The primary bedroom includes a walk-in closet, while two additional bedrooms and a well-appointed 4-piece bath offer plenty of space for family or guests. Recent upgrades include newer windows throughout (9 total), two new back sliders, and dual crawl space access, including one beneath the sunroom for easy furnace servicing. The carbon-filtered water system features above-ground shut-off valves, and a 2021 A/C unit ensures comfort during warmer months. The insulated garage has been upgraded with 70-amp service, newer wiring, welder and 20-amp plugs, Roxul insulation, and an electric heater; perfect for hobbies or extra workspace. A lean-to addition on the shed adds extra storage, and steel roofing on the home and outbuildings provides long-lasting durability. Situated on a quiet, community-minded, private road with municipal garbage pickup, this move-in-ready property offers a relaxed country lifestyle close to one of Ontarios most desirable lakes. Enjoy the views, feel the breeze, and make every day feel like a getaway. (id:59743)
Royal LePage Kawartha Lakes Realty Inc.
2501 Lakeshore Drive
Ramara, Ontario
Welcome to 2501 Lakeshore Dr. Built in 2018 and Located Across the Street From Beautiful Lake Simcoe. This Stunning 2500 Square Foot Home Showcases Premium Finishes Throughout. Open Concept Main Floor is Perfect For Entertaining and Features 20 Foot Vaulted Ceilings with Wood Beams, Chef's Kitchen with Quartz Counter Tops and Large Island, Propane Fireplace, Surround Sound System, and Walk out to Covered Back Deck with Pot Lights and BBQ Propane Hook Up. Main Floor Bedrooms Include a Primary with Walk out to Deck, Built in Closet and 3 Piece Ensuite. Additionally There are 2 More Large Bedrooms Each with Their Own 3 Piece Ensuite. The Finished Lower Level Highlights a Gorgeous Wet Bar, Pot Lights, and Powder Room. Upstairs You Will Find a Bright Loft Overlooking the Main Floor With Views of the Lake. The Front Porch is the Perfect Spot For Quiet Reflection, Overlooking the Street. This Home Offers All The Comforts and Dependability Needed, With a Brand New Class IV Biofilter Septic System, Propane Backup Generator, UV Light Water System, Air Circulation System, Spray Foam Insulation and Surveillance System. Located in a Lovely Waterfront Community, Within Walking Distance to Mara & Prophet Beaches. Just Over an Hour to the GTA, 15 Minutes to Orillia. **EXTRAS** *Some furniture is negotiable (id:59743)
Royal LePage Kawartha Lakes Realty Inc.
26 Maple Gate
Ramara, Ontario
This beautiful 5-bedroom, 4-bathroom home backs directly onto the Bayshore Lagoon and offers indirect access to Lake Simcoe. Located in the sought-after Bayshore Village, this spacious 2-storey home is perfect for entertaining and enjoying waterfront living. The main floor features an eat-in kitchen with quartz countertops, a centre island, and a walkout to a 3-season screened-in porch with peaceful water views. The open-concept living and dining area is warm and inviting, complemented by a cozy den and a main-floor bedroom overlooking the front yard. Upstairs, the large family room boasts a cathedral ceiling, floor-to-ceiling propane fireplace, and wet bar. The primary bedroom includes a 5-piece ensuite with quartz counters and soaker tub, a Juliette balcony, and a full wall of built-in closets. Three additional bedrooms all have direct access to bathrooms, and a convenient laundry room is also on the second floor. The heated, oversized 2-car garage is insulated and provides inside access to the basement. Outside, enjoy a backyard oasis with a deck, firepit, and cooking areaperfect for relaxing by the water. As part of the Bayshore Village Association, youll have access to 3 private marinas, a saltwater pool, golf, tennis, pickleball, and a clubhouse. This is a rare chance to own a waterfront home in one of Ramaras most desirable communities! (id:59743)
Royal LePage Kawartha Lakes Realty Inc.
3493 Southwood Beach Boulevard
Ramara, Ontario
Nestled on the picturesque shores of Lake St. John, this charming 5-bedroom, 4-season home/cottage is situated on a 1-acre waterfront lot offering sensational lake views and rugged rock outcroppings with a canopy of mature trees providing the perfect backdrop & setting for your family getaway. Stepping inside, you'll feel the warm and inviting atmosphere of rustic charm and a cozy cottage ambiance. The open concept layout is ideal for family gatherings and entertaining friends. The lakeside sunroom provides an idyllic spot for sipping your morning coffee or enjoying tranquil evenings. This turnkey opportunity includes most furnishings, accessories, and appliances, (fridge, stove, and dishwasher)ensuring a hassle-free move-in experience. Additionally, it comes with an aluminum dock and a 15-foot bowrider boat featuring a 70hp motor, allowing you to fully enjoy the lake and all its recreational activities. Conveniently accessible via municipal road, this property offers easy access to nearby attractions such as Casino Rama, Washago, and Orillia. Plus, it's just a short 90-minute drive from the Greater Toronto Area (GTA), making it an ideal weekend retreat or a year-round residence. (id:59743)
Coldwell Banker - R.m.r. Real Estate
Royal LePage Signature Realty
Pt Lt 7 Con 6 Brock
Brock, Ontario
Amazing opportunity to add 30 forested acres just west of Sunderland to your portfolio. This property is a peaceful getaway just an hour from Toronto. A stream cuts across the north-east corner, mixed forest throughout, and approximately 4 acres outside of conservation regulation at the south-west corner. Access the property by a registered easement. Buyers to do their own due diligence to ensure that this vacant land fits their needs and requirements. Wildlife photos were taken by a trail camera on the property. (id:59743)
Royal LePage Frank Real Estate
1295 Carlyon Line
Severn, Ontario
This kind of property rarely gets exposed to the market!! This farm is set on 100 acres of picturesque landscapes, complete with a lively stream, field and pastures, a serene pond, and a mixed forest. The home is located at 1295A Carlyon Line, is a 2-year-old, 2175 sqft bungalow designed for single-level living. The open-concept layout includes three bedrooms, with a semi-ensuite bathroom connected to the primary bedroom. The living room features a vaulted ceiling that flows into a modern kitchen, highlighted by a large island with granite countertops. The home is heated by a propane boiler with in-floor radiant heat, and also includes a wood stove. The barn, at 1295B Carlyon Line, provides a mix of options. On the main level is perfect for machinery and farm supply storage. Upstairs offers over 3700 sq ft of office space and storage space. It boasts a stunning post and beam design with an open-concept plan, a balcony, and expansive views. Each building has its own well and septic system. Approximately 70 acres are currently dedicated to hayfield/pasture, with some acreage tile drained. This property presents an amazing opportunity for a hobby farm, a potential multi-generational family compound, or realizing a "Yellowstone" dream. (id:59743)
Affinity Group Pinnacle Realty Ltd.
125 Chesney Crescent
Vaughan, Ontario
Welcome to 125 Chesney Crescent A Signature Residence in Prestigious Kleinburg Estates. Nestled on a quiet, upscale crescent surrounded by $2.5M+ estate homes, this stunning 4-bedroom, 4-bath detached home is a rare gem in the highly sought-after Kleinburg Estates community of Woodbridge. Situated on a premium corner lot, the home showcases timeless elegance, exceptional craftsmanship, and luxurious upgrades throughout. Step into a bright, airy open-concept layout featuring vaulted 20-foot coffered ceilings in the family room and expansive windows that flood the space with natural light. The gourmet kitchen is the heart of the home, complete with a large centre island, granite countertops, breakfast bar, and eat-in area with direct access to a beautifully landscaped backyardideal for entertaining or enjoying quiet family time. The main floor also features a private office, formal living and dining areas, and a well-equipped laundry/mudroom for added convenience. Upstairs, the spacious primary suite offers a luxurious retreat with a generous walk-in closet and a spa-inspired 6-piece ensuite featuring a freestanding tub, double vanity, and frameless glass shower. The home also offers hardwood flooring, detailed crown moulding, high-end finishes, and parking for up to 6 vehicles including a double-car garage and extended driveway. Located minutes from Kleinburg Village, top-ranked schools, scenic walking trails, golf courses, and with easy access to Highways 407 and 427, this is an exceptional opportunity to own in one of Vaughans most prestigious neighbourhoods. 125 Chesney Crescent delivers luxury living in a community known for its exclusivity, elegance, and lasting value. (id:59743)
Keller Williams Energy Real Estate
20 The Pines Lane
Brock, Ontario
Looking for the perfect opportunity to live in a highly sought-after area? Welcome to 20 The Pines Your Dream Country Retreat Awaits! Look no further! Nestled in a serene, tree-lined country setting, this spacious 3-bedroom, 3-bathroom home offers the ideal blend of privacy, comfort, and convenience.Step inside to an open-concept living and dining area, flooded with natural light through large picture windows that bring the outdoors in. The eat-in kitchen features a walkout to the backyard perfect for seamless indoor-outdoor living.The main floor boasts three generously sized bedrooms, including a primary suite complete with a private ensuite and walk out to an enclosed hot tub area, creating your own spa-like oasis.The fully finished lower level offers a cozy rec room with a fireplace, a bar for entertaining, a full bathroom, and a laundry room. Additional perks include interior access to the double-car garage and a separate entrance from the driveway, ideal for guests or a potential in-law suite. Step outside and fall in love with the spectacular backyard, an entertainer's dream featuring an in-ground pool, hot tub, and ample space for sports, relaxation, and family gatherings. Bonus outbuildings provide extra storage space. Located just steps from town and a short drive to Port Perry, Uxbridge, and the Kawartha Lakes, this home offers the perfect blend of rural charm and urban convenience. Don't miss this opportunity to make 20 The Pines your forever home today! (id:59743)
Revel Realty Inc.
265 Cameron Street E
Brock, Ontario
Charming bungalow on a spacious lot in Cannington. Set on 0.61 acres, this inviting home offers comfort, space, and great outdoor living! The main floor features a welcoming foyer, a kitchen combined with dining area and a walkout to the backyard, a sunken living room with a second walkout, three bedrooms, and a 4 piece bath. The partially finished lower level ads bonus living space with a rec room, an additional bedroom, utility room with laundry, and a storage room. Outside, enjoy a large driveway, an above ground pool, a spacious deck for entertaining, and a generous yard with room to play, garden or relax. A great opportunity to enjoy small town living with plenty of space! (id:59743)
Royal LePage Kawartha Lakes Realty Inc.
35 Maple Street
Uxbridge, Ontario
Opportunity knocks! Location, Location! Huge immediate investment opportunity, hold for Further Investment or Development. RM Zoning allows many uses, including but not limited to: single-family dwelling, semi-detached dwelling, duplex dwelling house, apartment, senior citizen's housing, group home, private home daycare & more. This high value bungalow is located in sought-after neighbourhood close to all amenities, or a large .33 acre lot. 3+2 Bedrooms, 2 full bathrooms, 2 kitchens and separate entrance to finished basement, lots of storage and more. Spacious main Eat-In Kitchen with tons of cupboard space. Spacious bedrooms with ample closet space. Separate entrance to finished basement with high ceilings, kitchen, bedroom, full bathroom, tons of storage & more. Private driveway with ample parking. Conveniently located close to schools, shopping, public transit, 401, parks & recreation & more. Not in a CLOCA regulated area, nor Greenbelt. Buyer to do their own due diligence concerning all aspects of this property and their intended use of it. (id:59743)
RE/MAX Jazz Inc.
208 Frederick Pearson Street
East Gwillimbury, Ontario
Welcome to 208 Frederick Pearson St - A Truly Stunning Executive Home! One of the very few 5-bedroom models in the entire neighbourhood, this home features a rare third-floor loft/bedroom upgrade complete with its own private 4-piece ensuite and walk-in closet - perfect for in-laws, guests or a private retreat. Step inside to find the 9-foot ceilings, gleaming hardwood floors, solid wood stairs, and smooth ceilings throughout. The spacious open-concept kitchen is designed for entertaining, showcasing a massive granite island, plenty of counter space, and flexible dining options. Enjoy cozy evenings in the great room with a gas fireplace, and appreciate the functionality of a main floor laundry room and a massive mudroom or walk-in pantry - ideal for today's busy lifestyle. Prime Location: Steps to parks, conservation areas, and the upcoming Health & Active Living Plaza (2025) Minutes to Hwy 404, Costco, Walmart & Upper Canada Mall. Easy access to the future Bradford Bypass (Hwy 400-404 connection) a commuter's dream. A rare opportunity to own a meticulously upgraded home in a top-tier community! (id:59743)
RE/MAX Jazz Inc.
38 Widdifield Avenue
Newmarket, Ontario
Welcome to 38 Widdifield Avenue, a bright and beautifully maintained semi-detached home in the heart of Newmarket's family-friendly Armitage Village. Offering 3+1 bedrooms, 4 bathrooms, and a finished basement, this home is the perfect blend of comfort, style and functionality. Ideal for first-time buyers or young families looking to settle into a well-connected neighbourhood. The sun-filled main floor features hardwood flooring, a warm neutral palette, and an open-concept layout that flows seamlessly from the living to dining area. The kitchen boasts lots of countertop space, stainless steel appliances, and a charming breakfast nook with bay windows overlooking the backyard. Step outside to a private patio surrounded by thoughtful landscaping perfect for summer evenings or weekend lounging. Upstairs, the spacious primary suite includes a walk-in closet and a 4-piece ensuite. Two additional bedrooms and a full main bath provide plenty of space for kids or guests. Downstairs, the finished lower level offers even more room to grow with a cozy rec room featuring a gas fireplace, a 4th bedroom or home office, a 3-piece bath, and a dedicated laundry area. Major updates offer peace of mind, including the roof, furnace, and A/C. Located just steps from trails, top-ranked schools, parks, shopping, transit, and dining, this home combines everyday convenience with a strong sense of community. Don't miss your chance to own in one of Newmarket's most desirable neighbourhoods. (id:59743)
Coldwell Banker - R.m.r. Real Estate

