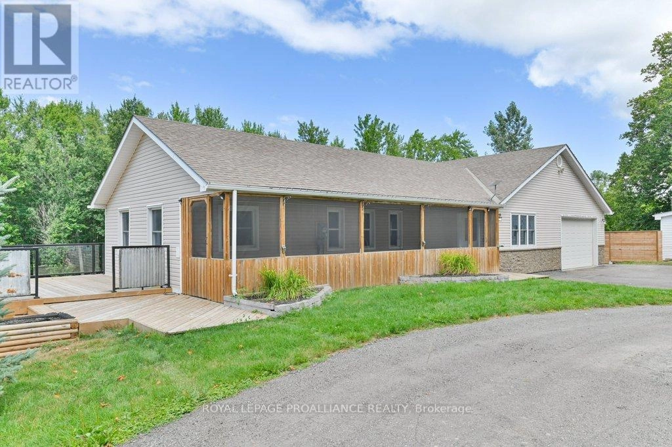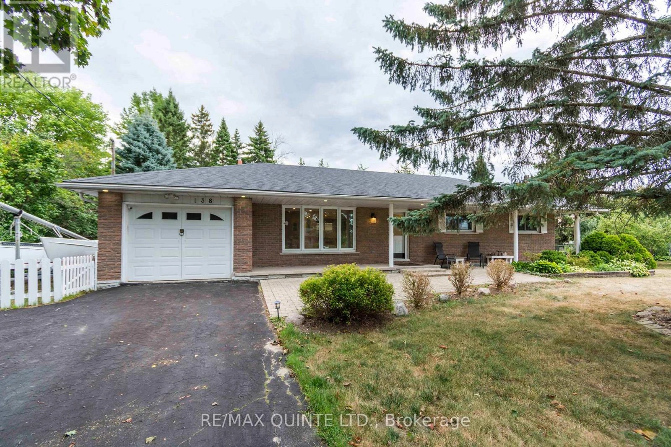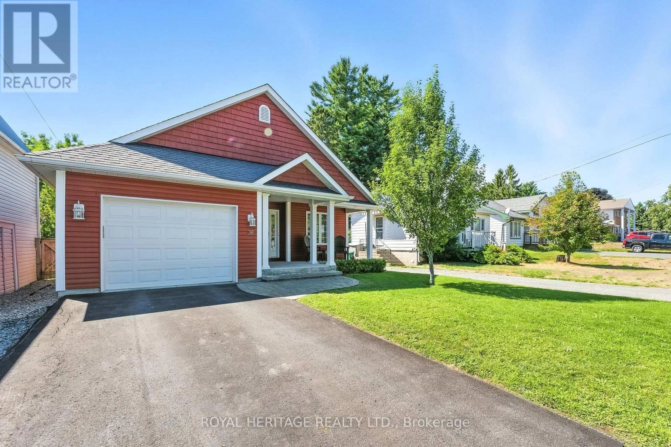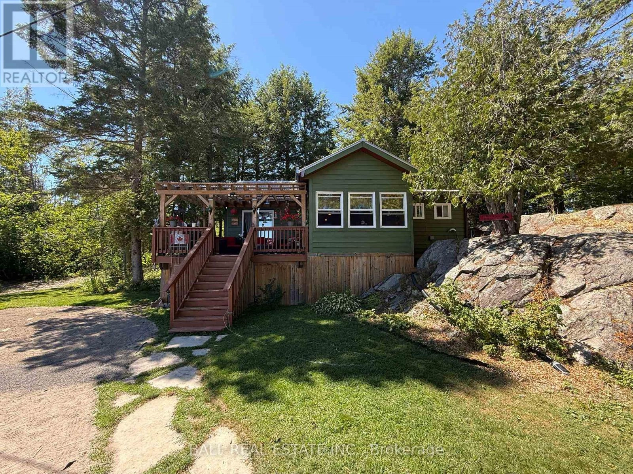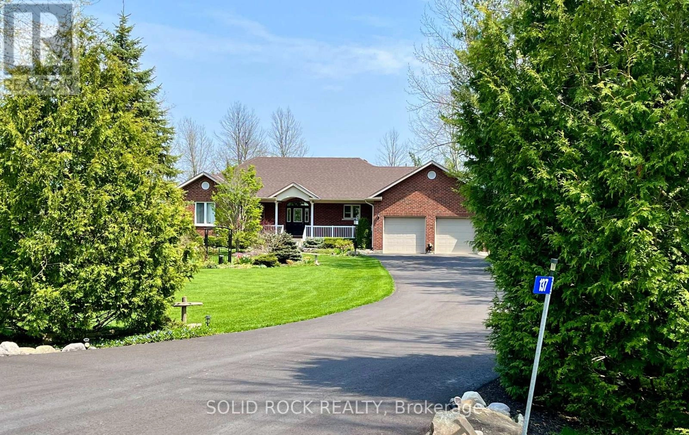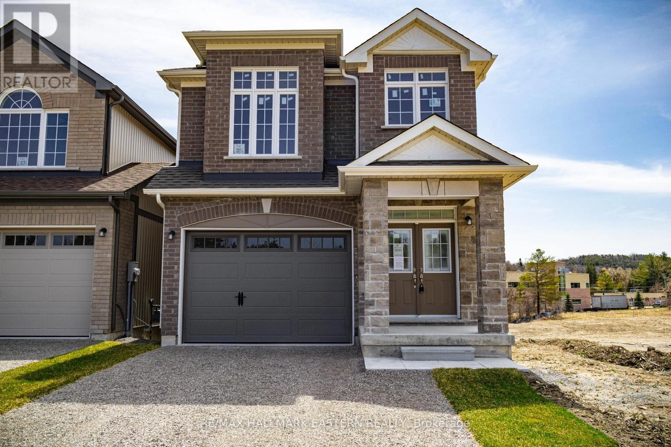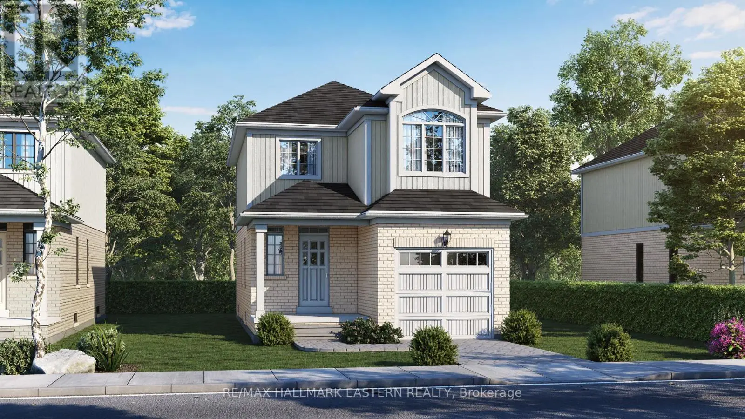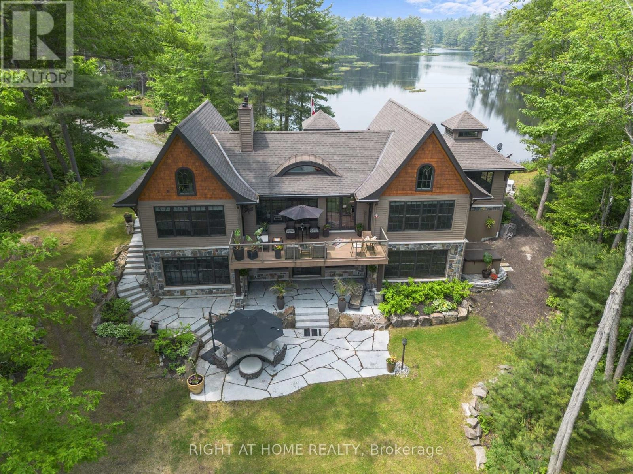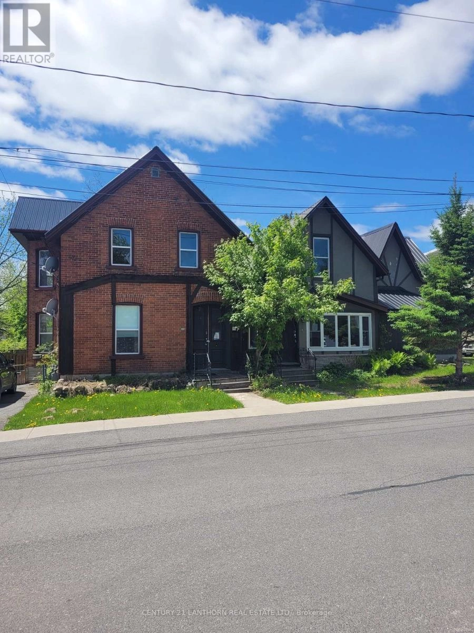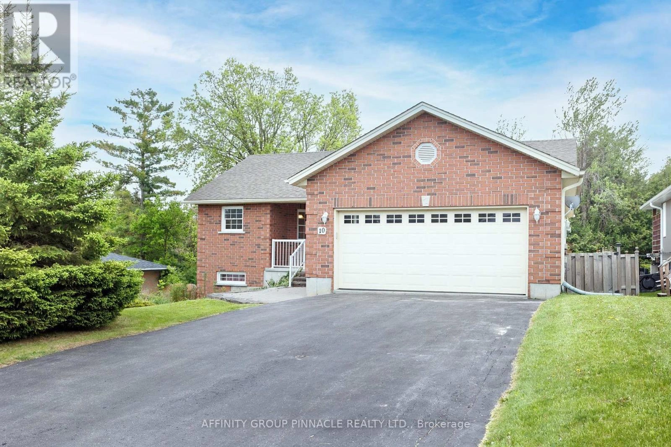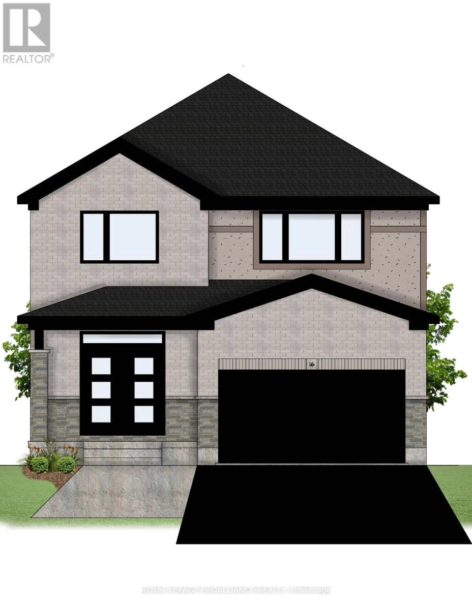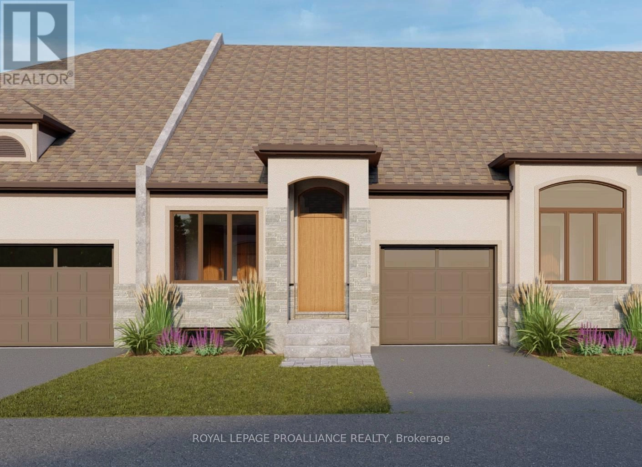90 Free Road
Quinte West, Ontario
90 Free Rd. - Charming Country Bungalow Nestled on a picturesque country lot just 20 minutes from Highway 401, this beautiful custom bungalow offers the perfect blend of comfort, space, and convenience. Immediate possession is available. The home features a double-car heated insulated garage along with a walkout basement that opens to a covered patio, perfect for relaxing in the shade or enjoying summer evenings. Inside, you'll discover an open-concept layout with three spacious bedrooms and two bathrooms. The lower level boasts a cozy woodstove, patio doors to the covered outdoor space, and plenty of room for family gatherings or entertaining. All appliances are included, making this home truly move-in ready. At the front of the home, a welcoming covered porch is ideal for peaceful country nights filled with campfires, singalongs, and the soothing sound of crickets. On the main level, a huge deck provides and outstanding space for entertaining or hosting large family get-togethers. With two driveways, there is ample parking for family, friends, or guests. Additional highlights include central air, a propane furnace with a woodstove backup, and beautifully designed outdoor spaces that make this property a true country retreat to call home. (id:59743)
Royal LePage Proalliance Realty
138 Burns Avenue
Quinte West, Ontario
Stylish and well-maintained 3-bedroom all-brick bungalow in a desirable, mature neighbourhood ideally situated between Trenton and Belleville. This home has been lovingly cared for and thoughtfully updated throughout. Recent improvements include shingles (2018), windows (2024), and a renovated kitchen and living room (2022) featuring quartz countertops with a breakfast ledge, creating a modern open-concept feel. Main level laundry. Hardwood, laminate and ceramic tile flooring. Heated 3 season screened in sunporch - perfect for relaxing or entertaining. The fully finished basement offers great potential as an in-law suite and includes a spacious rec room with a cozy gas fireplace.. Paved front drive to single attached garage. Side fenced yard backing onto wooded area. An excellent opportunity to own a beautiful home in a sought-after location. (id:59743)
RE/MAX Quinte Ltd.
38 Alice Street
Brighton, Ontario
Welcome to this charming 2-bedroom, 2-bathroom bungalow, perfectly situated in the vibrant heart of Brighton. This home offers effortless one-level living within a welcoming community, ideal for those seeking comfort and convenience. Step inside to discover a thoughtfully designed layout featuring bright and inviting living spaces. The kitchen seamlessly connects to the dining and living areas, making it perfect for both daily living and entertaining loved ones. The primary bedroom provides a tranquil retreat with a 3-piece ensuite and a walk-in closet for your comfort. For added convenience, main floor laundry is located just off the kitchen, with direct access to the garage. Outside, a covered back deck awaits, offering a private oasis where you can enjoy your morning coffee, relax with a good book, or host a casual BBQ. The lower level is unfinished, presenting a fantastic opportunity to personalize the space to your liking. It includes a roughed-in bathroom with the tub already installed and large, above-grade windows that fill the area with natural light, making it suitable for additional bedrooms, a recreation room, or a home office. This bungalow boasts an unbeatable in-town location, placing you within a short stroll of Brighton's schools, library, shops, restaurants, and all essential amenities. This home is truly a wonderful choice for first-time buyers, retirees, or anyone looking to downsize without compromising on comfort and charm. Bonuses in this home - freshly painted in 2025, new carpet 2025, Hot Water Heater 3 years old, in-ground sprinkler system. (id:59743)
Royal Heritage Realty Ltd.
194 Fire Route 45a
North Kawartha, Ontario
Incredible privacy on sought after Big Cedar Lake! 4 season cottage tucked at the end of a private year round road, offering 132ft of shoreline and 1.4 acres of privacy backing onto crown land! Enjoy spectacular views across Big Cedar Lake from this nice level waterfront lot with a sandy beach area surrounded by treed privacy and stunning granite rock. This year round cottage/home has 3 bedrooms and a bunkie with a detached 20'x22' garage. Watch the sunrise across the lake from the large covered deck and cozy up next to the stone propane fireplace and woodstove in the open concept living space, with a heat/AC pump, wall furnace, heated waterline & steel roof. Enjoy true waterfront privacy while 25 mins from Lakefield and 35 mins to Peterborough on beautiful Big Cedar Lake! (id:59743)
Ball Real Estate Inc.
137 Hearthstone Road
Trent Hills, Ontario
Live the Waterfront Dream in Picturesque Campbellford! Welcome to this stunning 105 waterfront property, nestled in one of Campbellford's most sought-after neighbourhoods. This solid, all-brick raised bungalow is truly move-in ready and offers everything you could ask for in a forever home. Step inside and be impressed by the thoughtfully designed living space. Kitchen features include: 2 B/I ovens, gas range, b/I microwave, full-size refrigerator + upright freezer ideal for families and hosting. Centre island with additional cabinetry, wine rack, and open shelving. Direct access from the oversized 2.5-car garage brings you into a convenient mudroom with seating, storage and main floor laundry. Enjoy relaxation in the 3 season sunroom, which walks out to your beautifully landscaped backyard oasis. Take in breathtaking water views from the large deck, gather around the fire pit, or lounge on the second waterfront deck. The property also boasts a 4-piece 4x8 interchangeable dock, giving you full access to the Trent Severn Waterway connecting south to Lake Ontario and beyond to the St. Lawrence or Niagara, or north through the Kawarthas and into Georgian Bay. Inside, the main floor offers generously sized bedrooms and sunlit living spaces. The lower level is bright and welcoming, with large windows in every room and includes 2 spacious bedrooms, 3-piece bathroom, large recreation room with cozy woodstove, versatile family room, office/den space and a bonus hobby room. Dedicated storage room for all your seasonal and overflow items. Lovingly maintained by its original owners, this 19-yr-old home has been updated with a newer roof (2017), furnace (2017), appliances (2016), washer & dryer (2025) and lighting, meaning no major expenses for years to come. This property is a true gem and offers unbeatable value. With its thoughtful layout, incredible waterfront access, and prime location, its a must-see for even the most discerning buyers. (id:59743)
Solid Rock Realty
35 Coldbrook Drive
Cavan Monaghan, Ontario
New Home "The Berkshire" upgraded elevation B, with walk-up basement on premium lot backing on to environmentally protected green space, is ideal for multi-generational home, or accessory apartment application. This high quality built home by the Veltri Group, has 4 bedrooms, 3 baths, main floor laundry room and Den, and attached 1.5 car garage with inside entry - 1843 square feet of beautifully finished living space plus unfinished basement with rough-in for 4th bath. Features include 9 foot troweled ceilings & engineered hardwood floors on the main floor, quartz countered kitchen with walkout to back deck with stairs, natural gas fireplace in living room, and much more. Located in "Creekside in Millbrook", a small quiet family neighbourhood which will include a walkway through a treed parkland leading to Centennial Lane, for an easy walk to the magical downtown and Millbrook Valley Trail system. Open Houses in Creekside in Millbrook are Saturdays & Sundays, 1-4 pm. (id:59743)
RE/MAX Hallmark Eastern Realty
32 Coldbrook Drive
Cavan Monaghan, Ontario
Customize your interior finishes! New Construction Home by Frank Veltri, Millbrook's "Hands On" Quality Builder. The "Mirabell", at 1580 finished square feet with 3 bedrooms and 3 washrooms, features a covered front porch and an open concept living design with natural gas fireplace and walkout to the backyard. Signature features include troweled 9 foot ceilings and engineered hardwood on the main floor, Quartz countered Kitchen with potlighting and breakfast bar, primary bedroom suite with walk-in closet and 5 piece ensuite bath, main floor Laundry Room, inside entry to the single garage, and rough-in for 4th bath in the basement. When completed, this small enclave family neighbourhood "Creekside In Millbrook" which backs at its east end onto environmentally protected greenspace, will also include a walkway through a treed parkland leading to Centennial Lane, for an easy walk to the eclectic Downtown which offers everything you want and need: Daycare, Hardware, Groceries, Restaurants, Auto Services, Computer & other Professional Services, Ontario Service Office, Wellness & Personal Care, Wine & Cheese, Chocolate, Festivals, the Millbrook Valley Trail system and quick access to Highways 115 and 407. Creekside in Millbrook Open houses for July 2025 are hosted at its Model Home at 37 Coldbrook Drive, 1 pm to 4 pm. (id:59743)
RE/MAX Hallmark Eastern Realty
302 Fire Route 93a Route
Havelock-Belmont-Methuen, Ontario
Welcome to a truly rare gem 21.25 acres of unspoiled natural beauty, nestled on the shimmering shores of Kasshabog Lake. This custom-built 2014 cottage was thoughtfully designed to blend into the surrounding landscape, offering a peaceful retreat for those who seek quiet mornings, forest trails, and the timeless magic of waterfront living.Whether you are casting a line for Bass, Pickerel, or Muskie, or simply soaking in the breathtaking lake views from nearly every room, this property is a haven for outdoor enthusiasts and cottage lovers alike. Wander along the private trails through the woods, discover two serene ponds rich with wildlife, and listen to the gentle flow of a seasonal creek from the comfort of your sunroom.Enjoy sunset dinners on the pondside patio as turtles bask nearby and loons call in the distance. In fall, curl up beside the cozy gas woodstove as migrating birds pass overhead. The lakeside stone patio invites you to swim, paddle, or simply sit still and take it all in Inside, the heart of the home is a bright, modern kitchen made for gathering whether its weekend breakfasts or lakeside feasts. Two lower-level bedrooms provide private space for guests or family, while the main-floor and primary suite offers comfort and seclusion with 238 feet of private waterfront, a 768 sq. ft. garage with woodstove, perennial gardens, forest trails, and proximity to Crown Land, snowmobile and ATV trails, this property offers the best of both worlds: a vibrant cottage lifestyle and the soothing presence of untouched nature. If you dream of a place where the water sparkles, the pines whisper, and every season brings new beauty this is it. Note - an extra 1000 feet approximately of additional waterfront on the pond side of property. Additional features - Bell Roof & Bell room design on the house, Eye Brown Windows in living room & cupla windows in the entrance way and sunroom just look up to see the beauty (id:59743)
Right At Home Realty
88 - 86 - 88 West Street S
Greater Napanee, Ontario
Attention Investors! This spacious side-by-side triplex offers a prime opportunity to add value and set rents at market rates. The property features three distinct units: a 1.5 storey, 4-bedroom unit with its own private driveway; a main-floor one-bedroom unit; and an upper two-bedroom unit. With solid bones and generous square footage, this property is ready for renovation and revitalization. Bring your vision and unlock the full income potential of this promising investment! (id:59743)
Century 21 Lanthorn Real Estate Ltd.
10 Champlain Boulevard
Kawartha Lakes, Ontario
Welcome to 10 Champlain Blvd! This well-kept 2+1 bedroom, 2.5 bathroom bungalow offers bright, comfortable living. The main level features large windows, a covered balcony off the kitchen overlooking the private backyard, and a spacious primary bedroom with a 3-piece ensuite. Enjoy the convenience of main floor laundry with direct access to the double car garage. The walk-out basement presents excellent in-law suite potential, complete with a living area, a massive bedroom with its own 3-piece ensuite, and a perfect nook for a kitchenette or wet bar setup. Located in a quiet area with no neighbours behind, this home offers the ideal blend of privacy, flexibility, and comfort. (id:59743)
Affinity Group Pinnacle Realty Ltd.
16 Peace River Street
Belleville, Ontario
Welcome to 16 Peace River Street! A beautiful soon to be completed four bedroom detached two-storey home complete with walkout basement conveniently located just North of the 401 in Belleville. The main floor, complete with 9ft ceilings features a spacious foyer, convenient powder room, mud/laundry room and a beautiful bright and open living room, dining room and kitchen complete with quality quartz countertops and a huge walk in pantry. On the carpet free second floor, you'll find a massive primary suite perfect for relaxing after a long day, and ensuite bathroom with double sinks and walk in closet as well as three additional spacious bedrooms and a fabulous main bathroom. This home also features an unfinished walkout basement with basement bathroom rough in and an attached garage with inside entry. (id:59743)
Royal LePage Proalliance Realty
15 - 99 Cloverleaf Drive
Belleville, Ontario
Welcome to Northgate Condominiums, a cozy community of townhome condominium units conveniently located just North of the 401 in Belleville, minutes from the Quinte Mall. This beautiful brand new bungalow townhome is currently under construction and will be move in ready December 2025. Featuring two bedrooms, two bathrooms and an attached one car garage with inside entry. The main floor is completed with 9ft ceilings and includes a well appointed kitchen with quartz countertops and corner pantry. The great room, located just off the kitchen, looks out to the 12' x 12' pressure treated wood deck. The bright primary bedroom includes a walk in closet as well as a 3-piece en-suite bathroom. The main floor is completed with an additional bedroom, main bathroom and a convenient laundry room. This home also includes a full unspoiled basement with basement bathroom rough in. (id:59743)
Royal LePage Proalliance Realty
