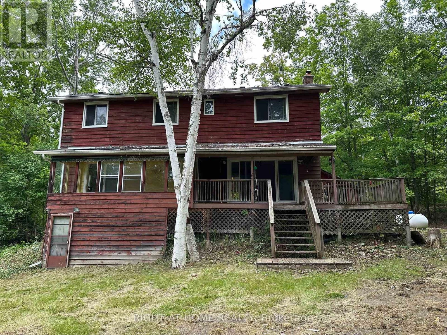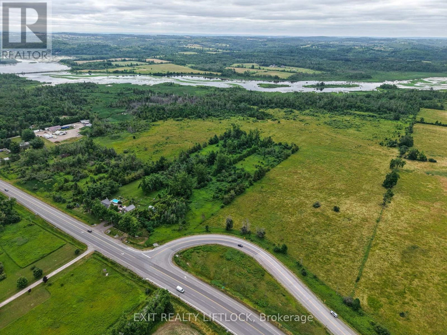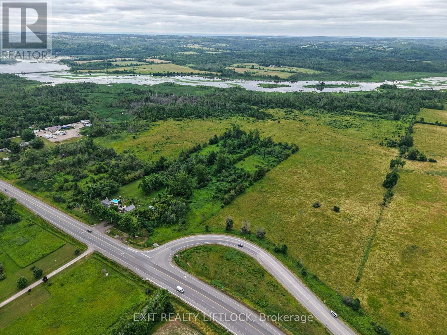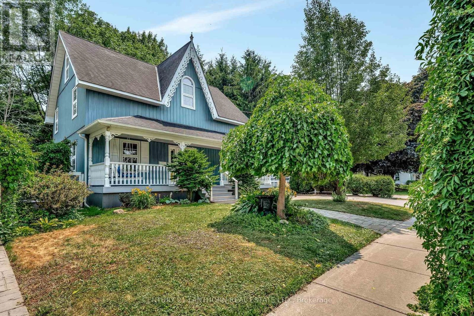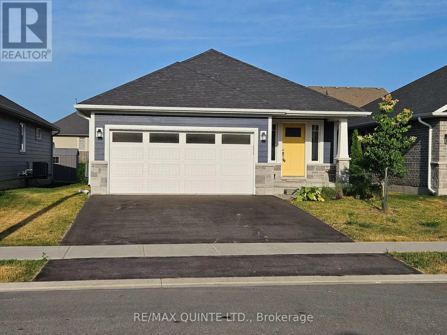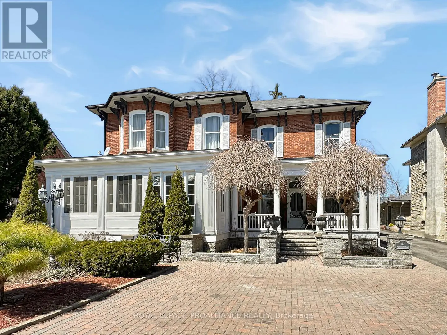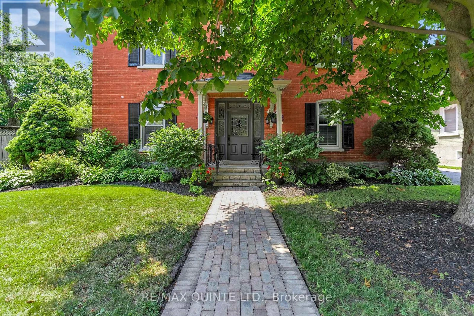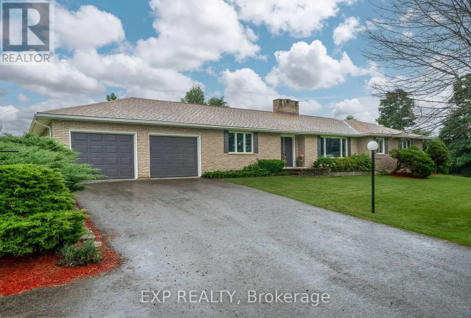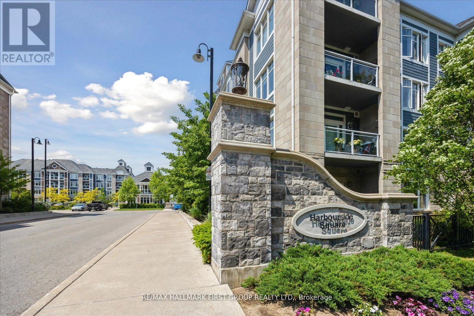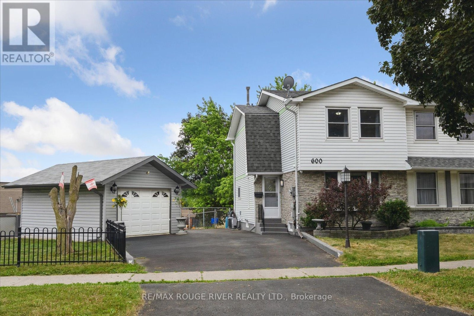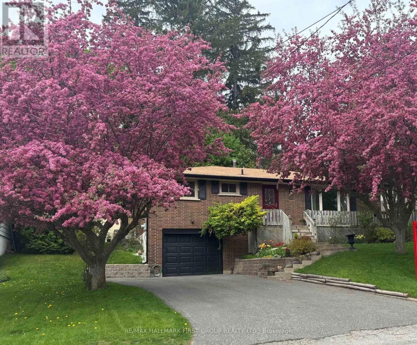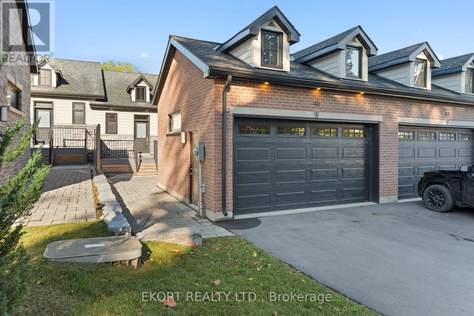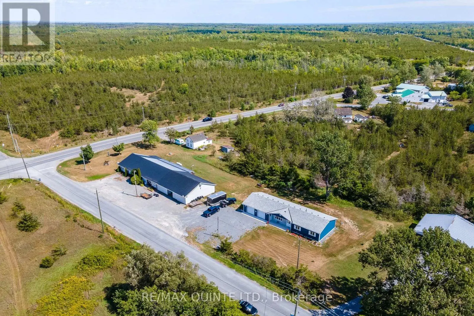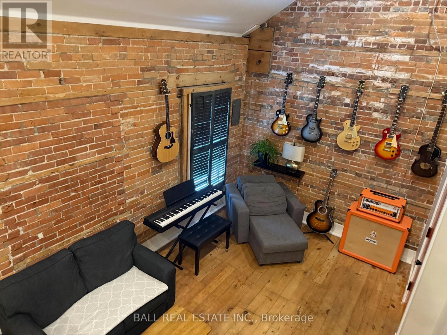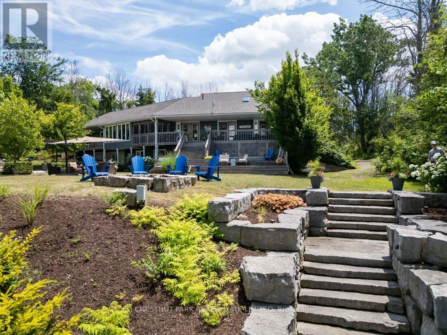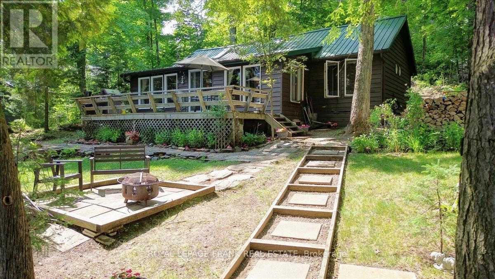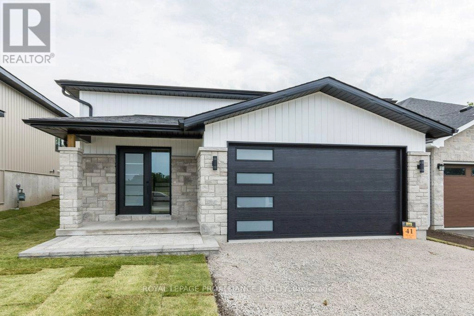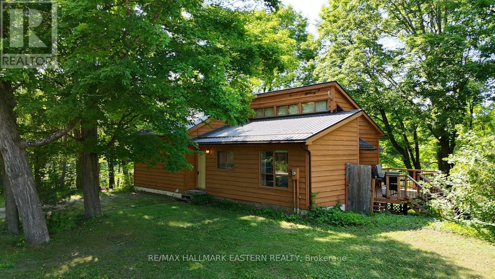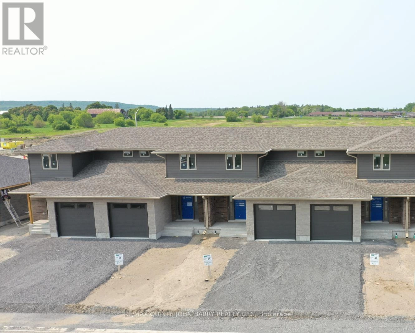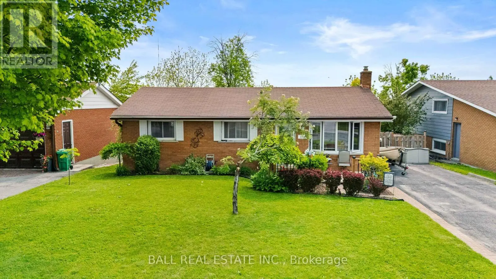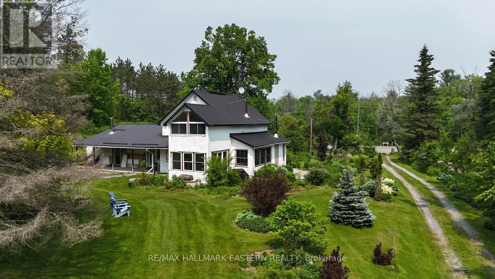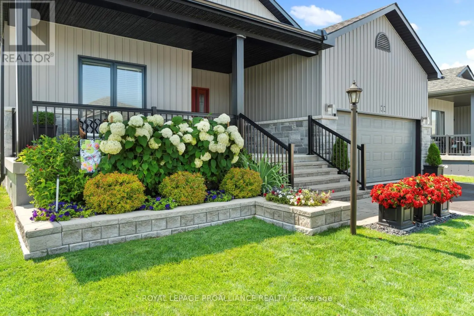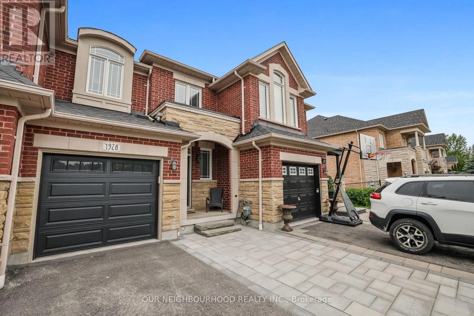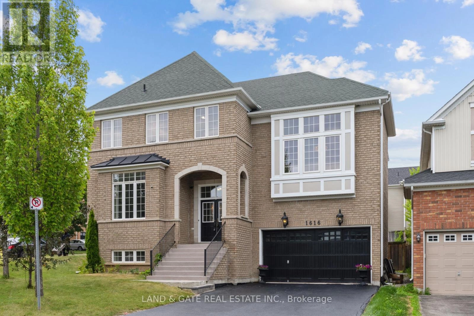42 Edgewater Drive
Alnwick/haldimand, Ontario
Attention Renovators, Investors & First-time Homebuyers: Here's your chance to build equity. Discover this 3 bedroom , 3 bath home situated on a stunning, private, treed lot in Roseneath. Just a 2 minute walk to Rice Lake with your own dock access. It offers a peaceful retreat. Open-concept country kitchen with access to the back deck. Living room with cathedral ceilings and a cozy wood fireplace Private master bedroom with ensuite and separate sitting area. Spacious dining room and sunroom. Double car garage. Vinyl windows, partially finished basement with walk-out and separate entrance, perfect for in-law potential. While it needs substantial improvements. This property offers tremendous value and potential for the savvy buyer. Embrace the opportunity to turn this into a true gem in a beautiful neighbourhood. Ideal for investors and those looking to craft their dream home. Secure your future with this diamond in the rough-a waterfront dock is included. (id:59743)
Right At Home Realty
3756 Hwy 7
Kawartha Lakes, Ontario
A very unique property, approximately 110 acres of farmland that also has water frontage and 2 islands in the Pigeon river. Another part of this offering is 7 lots that have been severed but not taken to the development plan stage. The main entrance is on Mount Horeb road, second entrance on Highway 7. (id:59743)
Exit Realty Liftlock
3756 Hwy 7
Kawartha Lakes, Ontario
A very unique property, approximately 110 acres of farmland that also has water frontage and 2 islands in the Pigeon river. Another part of this offering is 7 lots that have been severed but not taken to the development plan stage. The main entrance is on Mount Horeb road, second entrance on Highway 7. (id:59743)
Exit Realty Liftlock
18 Queen Street
Prince Edward County, Ontario
Welcome home to 18 Queen St, Picton! This elegant Victorian-style home is situated on one of the most desirable streets in Prince Edward County. Step inside and you will be inspired by the property's charm and abundance of natural light filling over 2000 square feet of thoughtfully designed living space. The main floor features recently installed hardwood flooring throughout, a cozy family room complete with a custom original design gas fireplace, a formal dining room, a lovely kitchen with walkout to a four-season sunroom, which also includes a gas fireplace. Up to the second floor, you will find the master bedroom with a four-piece ensuite, two other well-appointed bedrooms and another shared three-piece bathroom. On the third floor, there is a fourth bedroom and a bonus area well-suited for a home study. The full basement offers an additional 700 sqft of living space for movie night retreats or to get moving in your very own home gym. If you enjoy entertaining, the spacious backyard provides ample space for summer BBQs on the large deck and patio, surrounded by the privacy of mature trees. The property is conveniently located within walking distance to local shops, restaurants, cafes, art galleries, the Regent Theatre, and so much more. A 3D virtual tour is available to explore the property in detail. Book your private viewing today and discover everything this property has to offer! (id:59743)
Century 21 Lanthorn Real Estate Ltd.
52 Mercedes Drive
Belleville, Ontario
This 5 year new 1212 sq.ft. 2 bedroom, 2 bath bungalow has an open concept kitchen/dining and living area with a large walkout to your deck with a fully fenced backyard! The primary bedroom has a walk in closet and a bright 3 piece ensuite! Main floor laundry and entry to your 2 car garage makes one level living at its best! The large basement is ready to be finished with bright large windows and a rough in for a 3rd bathroom. Don't wait to be in this fantastic neighbourhood close to walking paths and all amenities. (id:59743)
RE/MAX Quinte Ltd.
52 West Front Street
Stirling-Rawdon, Ontario
Welcome to this beautifully updated two-story brick century home, nestled in the downtown community of Stirling. Rich in character yet thoughtfully modernized, this spacious property offers incredible versatility. Step inside to discover a generous main level featuring a bright front sun-room, a large and inviting living room, a cozy fireplace readying room, a formal dining room, and a stylishly updated kitchen complete with ample cabinetry and a center island perfect for everyday living and entertaining. A cozy den, family room, office, and a full three-piece bathroom complete this level, with a layout that could easily be converted into a self-contained in-law suite. The second floor is accessible by two separate staircases and boasts five well-sized bedrooms, a stunning five-piece bathroom with a soaker tub, and convenient second-floor laundry. Beautiful hardwood flooring runs throughout the home, adding warmth and timeless elegance. Outside, enjoy a fully fenced backyard with a spacious deck ideal for relaxing or hosting guests. The property also includes a charming carriage house with parking for two vehicles, plenty of storage, and a loft that offers even more potential. Ample parking and a prime location just steps from Stirling's shops, cafes, and local amenities make this home the perfect blend of heritage charm and modern convenience. (id:59743)
Royal LePage Proalliance Realty
246 Charles Street
Belleville, Ontario
Welcome to 246 Charles Street located on a DOUBLE lot with a large deep in-ground pool in the coveted neighbourhood of Old East Hill. This beautiful red-brick century home welcomes you through a gorgeous front foyer vestibule with well-appointed French doors into a classic, airy centre hall plan that opens up to the second floor. This spacious home features 5 bedrooms all on the 2nd floor (quite rare!) and offers a fantastic layout that is perfect for hosting large family gatherings and friends in its many principle rooms. Beautifully renovated and updated, this home is also carefully modernized with an eye to retaining original key features. Enjoy this sunlight-filled home, full of charm and character with original hardwood floors, beautiful trim work, two fireplaces, multiple sets of French doors and inviting garden views. Attractive modern amenities finish this home, including a large mudroom with heated floors, sunroom with skylight, main floor powder room, second floor laundry, full family bathroom and primary bedroom that includes a tasteful ensuite. Prepare all of your favourite meals in the kitchen while overlooking the beautiful rear yard. The main level offers multiple rooms for entertaining: gather in the living room, study in the media/music room, cozy up for movie nights in the family room, enjoy large meals in the dining room or simply enjoy morning coffees in the sunroom that overlooks the pool & gardens. The CARRIAGE HOUSE with double garage features a finished loft (currently a 2nd home office) with its own heating and cooling system for extra useable flex space. The house has been updated with new windows, wiring, plumbing and AC. The fabulous backyard with spacious deck, detailed landscaping, pergola, fire pit and multiple seating areas will be your summer oasis to enjoy pool time with family and friends. This prime Old East Hill location is within walking distance to downtown Belleville, hospital, parks, schools, the marina & waterfront trails. (id:59743)
RE/MAX Quinte Ltd.
737 County Rd 18
Prince Edward County, Ontario
Welcome to 737 County Road 18, a charming and spacious bungalow set on nearly 14 acres of rolling countryside in the heart of Prince Edward County. This serene property offers the perfect combination of rural tranquility and modern comfort, making it an ideal retreat for families, hobbyists, or anyone craving a peaceful lifestyle. The homes classic brick exterior and welcoming front faade are paired with an attached two-car garage and a private driveway with parking for six, offering both function and curb appeal. Step inside to experience the bright open-concept living space, which features a spacious living room equipped with a cozy fireplace, creating a warm and inviting atmosphere. The large kitchen offers abundant cabinetry, generous counter space, and a huge island perfect for meal prep, or gathering with friends and family. Adjacent to the kitchen, the dining area offers the perfect spot for everyday meals, while a sunny four-season sunroom provides a peaceful space to relax and enjoy the views of the expansive property. The primary bedroom features ample space, generous closet storage, and a private 3-piece ensuite bathroom. Three additional main-floor bedrooms offer flexibility for children, guests, or a home office, all serviced by a full 4-piece bathroom. A convenient powder room adds to the functionality of the layout. Downstairs, the fully finished basement adds even more living space, with a spacious recreation room perfect for movie nights, games, or hobbies, as well as a fifth bedroom and plenty of extra storage space. Outside, the 14 acre property is yours to explore - perfect for walking trails, gardening, or simply enjoying the sights and sounds of country life. Located just minutes from Sandbanks Provincial Park, renowned wineries, and the charming shops and eateries of Bloomfield and Picton, this home offers the perfect blend of privacy and convenience. Don't miss the opportunity to make this beautiful piece of Prince Edward County yours today! (id:59743)
Exp Realty
402 - 670 Gordon Street
Whitby, Ontario
The 846 Sq. Ft. Cunard Model at Harbourside Condominiums at the Whitby Waterfront is where lakeside living meets everyday convenience. This beautifully upgraded 1-bedroom plus den suite features modern, contemporary finishes that go beyond builder standards, including stylish cupboards, sleek countertops, and upgraded flooring throughout. Enjoy peaceful southern views from your private 4th floor balcony, perfect for morning coffee or evening unwinding. Located just minutes from the GO Train, 401, shopping, dining, Whitby Marina, and the Abilities Centre, this condo offers the perfect blend of comfort, style, and an unbeatable location. (id:59743)
RE/MAX Hallmark First Group Realty Ltd.
600 Galahad Drive
Oshawa, Ontario
Open Houses Saturday July 12th & Sunday July 13th from 1-3pm. Offers anytime. Welcome to this well maintained 3 bedroom semi-detached home nestled in a quiet, family oriented neighbourhood - just steps to schools, scenic parks, and walking/biking trails. Enjoy the convenience of being minutes from Highway 401/407, shopping, transit, and all amenities. With no neighbours behind or on one side, you'll enjoy added privacy and peaceful surroundings. Step inside to a bright and spacious living room featuring a large bay window that fills the space with natural light. The functional kitchen overlooks the dining area, which offers seamless indoor-outdoor living with a walk-out to a private backyard deck - perfect for entertaining or relaxing with family. Upstairs you'll find three good sized bedrooms, including a primary bedroom with double closets for ample storage, along with a full 4-piece bathroom featuring a tub, shower and updated vanity. The finished basement offers a versatile recreation room, additional storage space, and a convenient 2-piece bathroom - ideal for growing families or work-from-home needs. Outside the property boasts a widened driveway with plenty of parking and a separate, standalone oversized garage - complete with the potential for heated floors. The additional fenced-in front yard space is perfect for kids, pets, or added outdoor enjoyment. Recent upgrades include the furnace, air conditioner, roof shingles, central vacuum, and leaf guards on the gutters, offering peace of mind and comfort for years to come. Don't miss your chance to call this move-in-ready gem your home! (id:59743)
RE/MAX Rouge River Realty Ltd.
94 Caleb Street
Scugog, Ontario
Location, location, location! Nestled in a prime spot just a short walk to charming downtown Port Perry, steps away from shopping, dining, scenic parks, and the shores of Lake Scugog. Close to schools and conveniences, it offers the perfect blend of lifestyle and location. This beautifully maintained home shows true pride of ownership inside and out. A welcoming wraparound front porch with a second entrance adds curb appeal and character. Step inside to a modernized main floor featuring gleaming hardwood floors and plenty of natural light. The cozy three-season sunroom with a patio door walkout extends your living space and opens to a private west-facing backyard, perfect for sunsets, entertaining, or relaxing on the deck. The lower level features a stylish three-piece bathroom with a heated floor for added comfort. Practical updates include new eavestrough (April 2025), modernized main floor bath, most windows updated, updated exterior front door. enjoy the convenience of inside entry from the garage and parking for four vehicles, offering everyday ease and convenience. This is more than a house. It is a lifestyle. Do not miss your opportunity to live in one of Port Perrys most desirable locations. (id:59743)
RE/MAX Hallmark First Group Realty Ltd.
45 Bentley Crescent
Prince Edward County, Ontario
Absolutely stunning! This luxurious 3-storey townhome in Port Picton is a rare gem, combining elegance with waterfront living. With its expansive design, high-end finishes, and thoughtful details, it truly stands out. The kitchen, complete with quartz countertops, built-in Stainless Steel appliances & pantry, is a chef's dream. The open-concept Dining & living area, featuring a beautiful custom fireplace, provides a warm and inviting atmosphere which makes perfect for entertaining. Enjoy the views from the balconies and decks. Relax in the Primary bdrm with a spa-like ensuite with heated floors, which all 4 bathrooms feature. The lower level is equally impressive, with a bright second bedroom, Office with built-in cabinets, oversized Rec Room perfect for Movie nights. Beauty and function combine for the Laundry room with cabinets and sink. Continue down another level to the Storage room, utility room, 3rd Bdrm, bathroom with built-in vanity and Gym with Garden door walk-out to patio. Gym area could easily be converted to another sitting room. And let's not forget the stunning outdoor spaces, including a private courtyard ready for you to design your outdoor living area that would be ideal for relaxing or hosting gatherings. This home is not just about luxury; it offers the perfect blend of comfort and style, all within the vibrant community of Port Picton. Don't miss out on this extraordinary opportunity! (id:59743)
Ekort Realty Ltd.
7 Clarke Road
Prince Edward County, Ontario
This 1.4 acre property within minutes to Picton includes a 3 bedroom bungalow built in 2020 AND a 6000 sq.ft. commercial building that includes a 2000 sq.ft. 3 bedroom apartment with a large open concept kitchen/living area, and almost 4000 sq.ft. to start your new business! 450 sq.ft. office, 620 sq.ft. showroom, 720 sq.ft. display area, and 1880 sq.ft. of workspace with drive in doors! Highway commercial zoning allows a variety of uses making many options. The home has in floor radiant heat with a large open concept main living area walking out to a private deck and yard. Wider doors and hallway for accessibility, high ceilings, double sink vanity, ductless a/c and an attached 30x30 garage with in floor heat is just a start of the beautiful features of this home. Don't miss this great opportunity in Prince Edward County! (id:59743)
RE/MAX Quinte Ltd.
Loft - 73 Queen Street
Kingston, Ontario
What an amazing loft apartment in historical downtown Kingston. All you need to do is bring your suitcase, everything is included from furniture to utilities! Exposed brick walls, high ceilings, pine plank flooring and a beautiful full kitchen and bathroom. Coin operated laundry on site. This loft is located in the absolute best location in a quiet secure building 1 block from the water and 1/2 block from Princess St. Available September 1st. Serious inquiries only. (id:59743)
Ball Real Estate Inc.
3265 County Road 9
Greater Napanee, Ontario
Stunning Waterfront Retreat with Sunset Views on Long Reach - Greater Napanee. Welcome to your dream home on Long Reach, offering panoramic views of Prince Edward County. This luxurious retreat features two main-floor bedrooms, each with private ensuites and balconies ideal for morning coffee or sunset watching. The open-concept layout blends a stylish kitchen with a large centre island, a dining area, and a wall of windows that flood the space with natural light. Garden doors lead to a balcony and screened-in porch, perfect for alfresco dining while overlooking professionally landscaped grounds. The walk-out basement includes two more bedrooms, a full bath with standalone tub and custom shower, and a great room with a cozy gas fireplace. Step outside to enjoy a hot tub, outdoor kitchen with bar fridge, and a pergola dining area with flat rock patio reminiscent, of Tuscany. At the waters edge, find a large armour stone area with gradual stairs to a sitting area, an all-weather bar fridge, and concrete counter. Two cantilever docks, a rock wall with built-in seating, and a waterside dining space provide endless opportunities for entertaining. With three watercraft lifts, you're ready for any aquatic adventure. Additional features include an attached two-car garage, a marine garage in the basement, and a two-bay drive shed for all your gear. Nestled on over 4 private acres, this property offers the perfect blend of luxury, recreation, and natural beauty ideal for birding, fishing, gardening, and waterfront living. Pre home inspection is available. (id:59743)
Chestnut Park Real Estate Limited
48 Bay View Lane
Tudor And Cashel, Ontario
STEENBURG LAKE: Only good vibes surround this well-loved, family-owned cottage on Steenburg Lake, cherished for the past 38 years. This property has beautiful, clean, south-facing waterfront with approximately 6 feet of depth off the crib dock, perfect for diving. You'll find many picturesque spots around the property to sit, relax, and take in the peaceful lake views. Inside, the cottage features three bedrooms and a full bathroom. The open-concept living, kitchen, and dining area is perfect for quality time with family and friends. Additionally, there's a beautiful enclosed sunroom, ideal for games, reading, or as a bonus sleeping area - all with gorgeous maple floors . During the "shoulder" seasons, you'll appreciate the programmable propane fireplace (2021 with 2600 BTU). The property's value is further enhanced by its block foundation, two great storage buildings, and year-round access. Steenburg Lake was originally settled in the early 1900s and is about 281 hectares in size with a maximum depth of approximately 20 meters, located about a half hour south of Bancroft. The lake offers cottage association events, great swimming, boating and fishing for Large Mouth Bass, Small Mouth Bass, Splake and more. You can't help but feel relaxed and at peace as soon as you arrive, so come add to the history of this lovely lake that will capture your heart and quickly become your favourite place on earth. Your dream of finally owning a little piece of paradise is waiting for you, come see! (id:59743)
Royal LePage Frank Real Estate
35 Meagan Lane
Quinte West, Ontario
Welcome to your future home! Currently under construction, this beautifully designed raised bungalow is situated on an oversized corner lot in the peaceful community of Frankford, Ontario - just minutes from the charm of downtown Frankford and only 15 minutes to Highway 401for an easy commute. This carpet-free home features a bright and spacious open-concept main level with 2 bedrooms and 2 full bathrooms, including a private ensuite in the primary suite. The stylist kitchen, dining, and living areas flow seamlessly to a 168 sq ft pressure-treated deck - perfect for entertaining or enjoying quiet evenings outdoors. Enjoy the convenience of main-floor laundry and a 20' x 20 attached garage that opens into a large, welcoming foyer. The finished lower level adds incredible living space with a 13.10x 28.6 recreation room, a third good-sized bedroom, and a full bathroom. There's also potential to finish an additional bedroom and den - ideal for growing families, guests, or home office needs. Don't miss the opportunity to own a thoughtfully designed new-build in a fantastic location with room to grown and customize. Sample photos are from another property with the same floor plan. (id:59743)
Royal LePage Proalliance Realty
240 Cole Road
Havelock-Belmont-Methuen, Ontario
| HAVELOCK-BELMONT-METHUEN | Discover peace and privacy in this 3-bedroom, 1.5-bath Viceroy home set on just under 10 acres of scenic land. Enjoy your own private pond, an expansive yard, and tranquil walking trails that wind through mature woods and open fields. The home features an open-concept layout with large windows and a walkout basement offering high ceilings that is ready for finishing to add even more living space. A classic old barn provides ample storage or potential for future projects. Located just around the corner from the Crowe Lake public boat launch and only 5 minutes to launch on Belmont Lake, this property is a haven for nature lovers and outdoor enthusiasts. Conveniently situated 10 minutes from both Havelock and Marmora, and just 2 hours from Toronto and 40 minutes from Peterborough. A perfect year-round residence or weekend escape this unique property combines rustic charm with unbeatable access to lakes, trails, and small-town amenities. (id:59743)
RE/MAX Hallmark Eastern Realty
Lot 36 - 15 Parkland Circle
Quinte West, Ontario
NEW HOME UNDER CONSTRUCTION - two-story townhomes in the newest Phase of Hillside Meadows - Parkland Circle are now available! The spacious 1446 sq ft Cortland model has been designed with your family's needs in mind. Beautiful brick and stone exterior, combined with sleek composite finishes, creates an elegant and modern curb appeal. As you enter the home you enter the spacious foyer with a large closet and continue into the open concept main featuring a stylish kitchen, eating area and a large great room with a walk-out to the deck. For added convenience, a 2 pc powder room and access to the attached garage complete the first floor. On the second floor, you will find three bedrooms and 4 pc bath. The primary bedroom features a walk-in closet. The laundry closet adds convenience for your everyday needs. Need extra space? The lower level is ready to be completed with a recreation room, storage room, 2 pc bath and utility room, giving you even more space to suit your needs. Great west end location that is close to the 401, elementary and secondary schools, commercial plazas with restaurants, Tim Hortons, Walmart, medical and dental offices, retail and service establishments. Possession available in 12 Weeks. Make this your home!! MODEL HOME AVAILABLE TO VIEW. (id:59743)
RE/MAX Quinte John Barry Realty Ltd.
171 Herbert Street
Peterborough North, Ontario
This well-maintained bungalow in Peterboroughs desirable north end offers the perfect blend of comfort, functionality, and lifestyle. With 3+1 bedrooms and 2 bathrooms, its an ideal fit for anyone seeking a peaceful retreat with everyday amenities close by. The bright main level features an open kitchen and dining area that walks out to a raised deck with a gazebo great for relaxing or entertaining. The fully finished walkout basement expands your living space with a spacious rec room, cozy gas fireplace, full bar, and an additional bedroom and bathroom, perfect for guests or in-laws. Step into the backyard to find your own private oasis, complete with a newly updated in-ground pool featuring a brand new liner and pump, surrounded by a patio that's made for summer fun. Located just minutes from schools, shopping, restaurants, and parks, this home delivers the best of both convenience and comfort in one of Peterboroughs most welcoming neighbourhoods. (id:59743)
Ball Real Estate Inc.
2654 County Road 48
Havelock-Belmont-Methuen, Ontario
| HAVELOCK | Bring your tools and imagination, because this one needs a big hug! This two-storey home sits on a gently rolling 1.17-acre lot just northeast of Havelock, offering a great opportunity for someone looking to finish a renovation project. The property fronts on a well-maintained county road and features a detached garage/workshop with a lean-to, surrounded by beautiful gardens and open yard space. Inside, the main floor has been partially refinished and includes a brand new kitchen with island, updated windows and doors, and a double-sided wood fireplace that warms both the dining and living rooms. The layout includes an open concept kitchen/dining/living area, main floor laundry, partially refinished bathroom, and a spacious family room. Upstairs offers room for 2+ bedrooms and a bathroom, ready for your finishing touches. Just minutes to Belmont Lake public boat launch, and under 10 minutes to Round Lake and Crowe Lake launches. Approx. 40 minutes to Peterborough, this property combines rural charm with easy access to recreational amenities. Offered in "AS IS" condition. Most building materials currently on property are included! *PLEASE NOTE: Property in its current state, under renovation, may not qualify for conventional lending. Buyer to do own due diligence before submitting an offer. (id:59743)
RE/MAX Hallmark Eastern Realty
11 Gilbert Crescent
Prince Edward County, Ontario
Located on a premium pie-shaped lot, this stunning home backs onto parkland and is just steps away from the swimming pool, tennis courts, and Rec Centre. Situated on a quiet street amongst some of the most beautiful homes in WOTL, the property boasts professional landscaping with underground sprinklers and breathtaking gardens. The large covered front porch (east facing) and 2-tier back deck (west facing) are perfect for entertaining or enjoying serene sunsets. As you step inside, you'll be greeted by 9' ceilings and a professionally painted home in a calming neutral tone with all upgraded high-end fixtures. The kitchen is a dream, featuring quartz counters, an island, ceramic backsplash, and French doors leading out to the deck. The living room showcases a stone fireplace and is bathed in natural light. The primary bedroom offers a western-facing window with views of the park, an ensuite with a soaker tub, a walk-in shower, and a double vanity. Conveniently, the main floor laundry room provides access to the garage. This home is meticulously maintained and move in ready! **EXTRAS**: A common fee of $242.87/month covers road maintenance, snow removal and sanding of roads , garbage and recycle pick-up at your driveway, and access to the Rec Centre with an in-ground pool, tennis/pickleball courts, shuffleboard, picnic area, community gardens, mail kiosk, and more. (id:59743)
Royal LePage Proalliance Realty
1928 Calvington Drive
Pickering, Ontario
Welcome to 1928 Calvington Dr A Classic Red Brick Home in the Heart of Highbush, Pickering! This bright and spacious 3-bedroom, 4-bath home offers modern upgrades and a rare natural setting. Backing onto tranquil green space, the property provides a private retreat where you can enjoy morning coffee at your kitchen table while watching the changing seasons and local wildlife. Freshly painted, the home features gleaming hardwood floors and stairs, quartz countertops, stainless steel appliances, and a cozy gas fireplace. Pull into your private garage equipped with an EV receptacle, and appreciate the zero-maintenance front yard with custom pavers designed for both curb appeal and ease. The fully finished walk-out basement features glass sliding doors leading to your personal patio, bringing in an abundance of natural light and offering peaceful, unobstructed views. Located in a family-friendly community, you're just minutes from Hwy 401 and 407 ETR, shopping, public transit, and top-rated schools. Steps to Valley View Park, Rouge Conservation Area, Highland Creek Trail, Altona Forest (102 acres), Petticoat Creek Conservation Park, and Rouge National Urban Park. Enjoy endless trails, playgrounds, splash pads, and weekend adventures surrounded by nature and wildlife. (id:59743)
Our Neighbourhood Realty Inc.
1616 Docking Court
Oshawa, Ontario
Luxury Meets Comfort in This Expansive Family Home! Welcome to your dream residence nestled in a vibrant, family-friendly neighbourhood! This impressive 3430 sqft + Finished basement corner-lot home offers generous living space with oversized great room on the in-between level with cathedral ceilings & large window, Updated kitchen with quarts counters, 4+2 bedrooms and 7 bathrooms, ideal for large families or multi-generational living. Step inside to discover sunlit rooms, versatile layouts, and thoughtful design elements perfect for entertaining or quiet relaxation. With ample space to grow, you'll enjoy the comfort of a 2-car garage, and the convenience of being just minutes from top-rated schools, lush parks, major retailers, popular restaurants, and transit hubs. Highlights: Sprawling 3430 sqft layout on a desirable corner lot, 4+2 spacious bedrooms all with access to ensuite bathrooms, Double garage with private driveway, Surrounded by amenities and commuter-friendly options, main floor laundry mudroom with garage access. Whether you're hosting holiday gatherings or enjoying a peaceful evening in, this stunning property combines luxury with everyday ease. Come check it out, you won't be disappointed! (id:59743)
Land & Gate Real Estate Inc.
