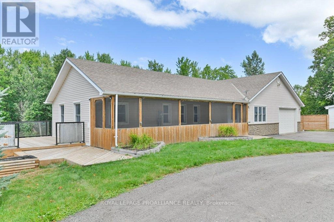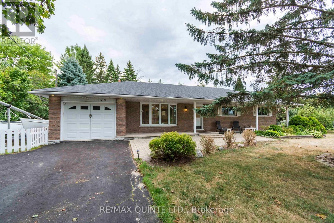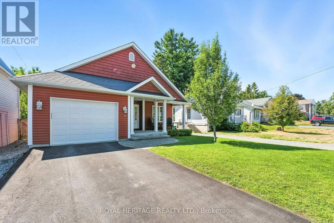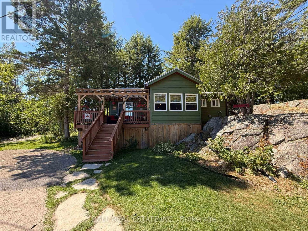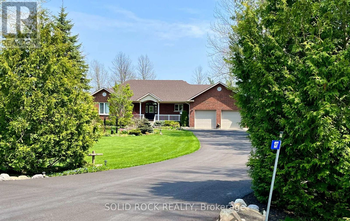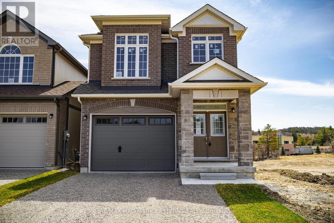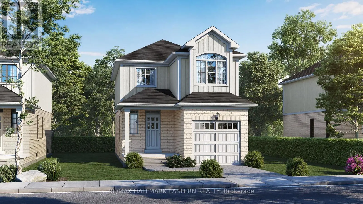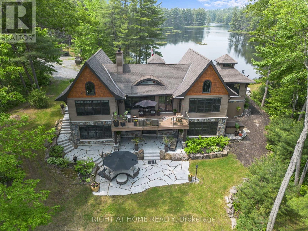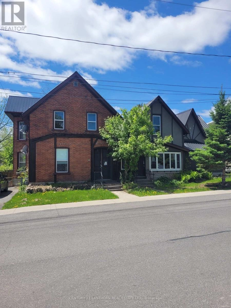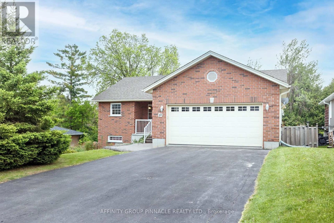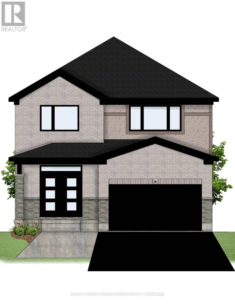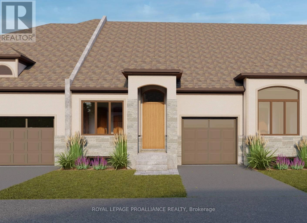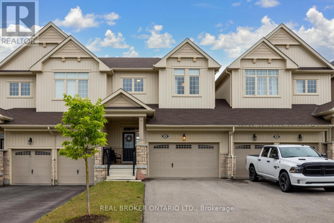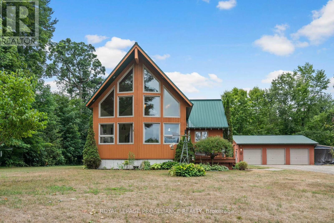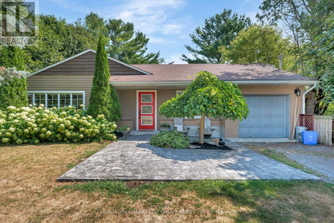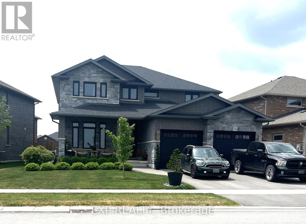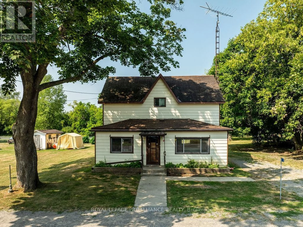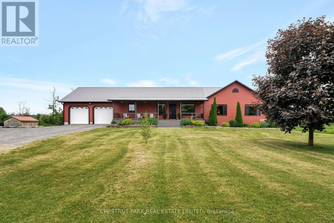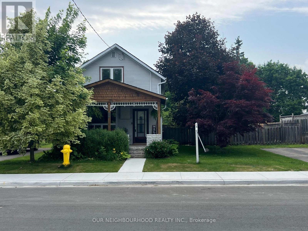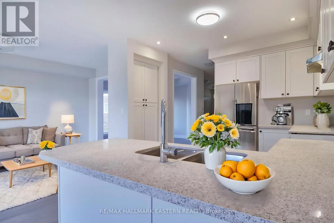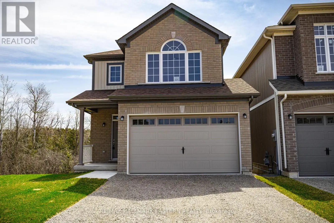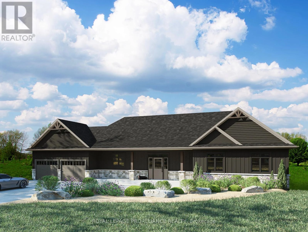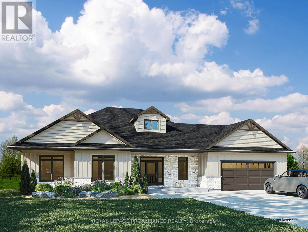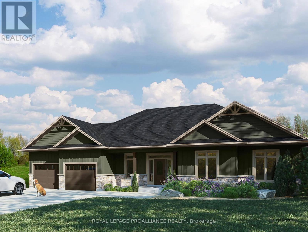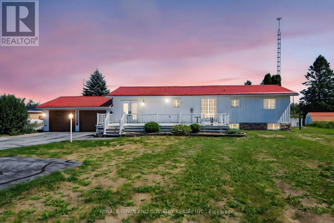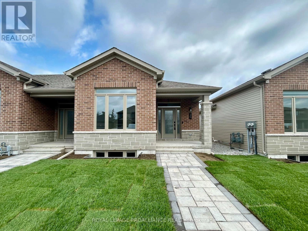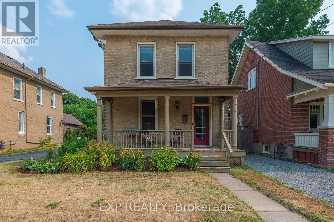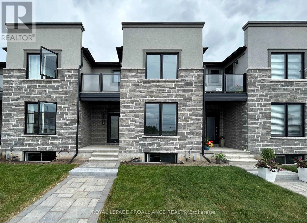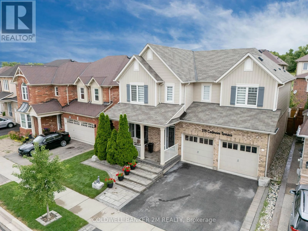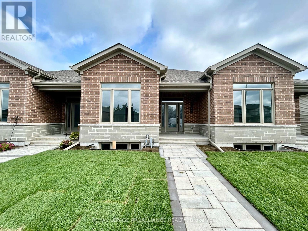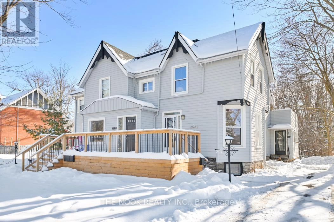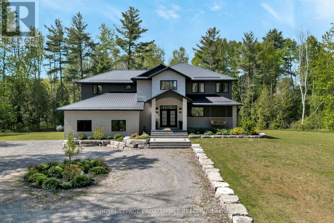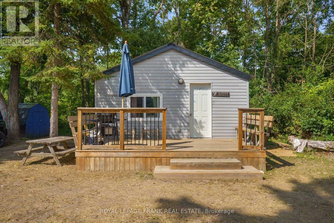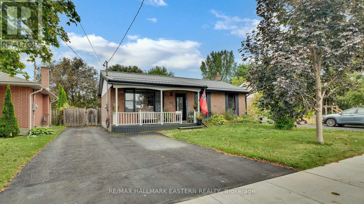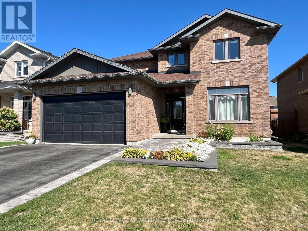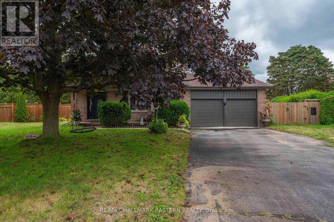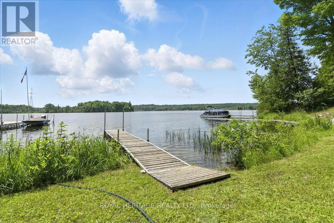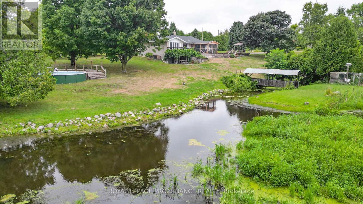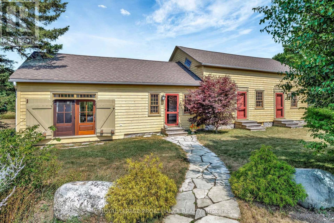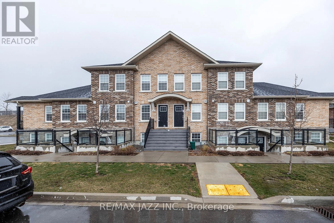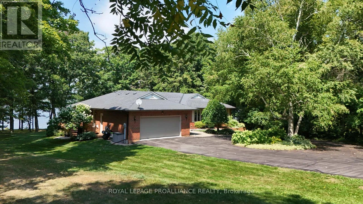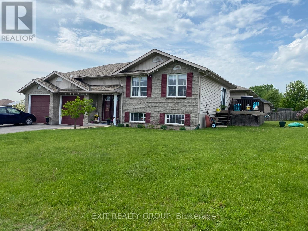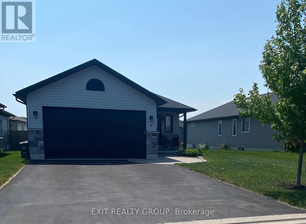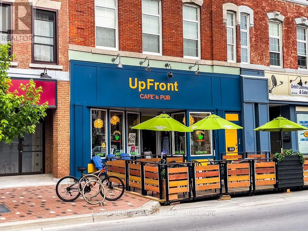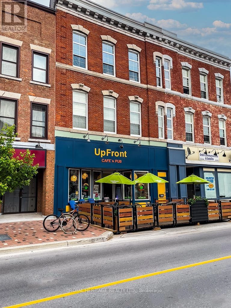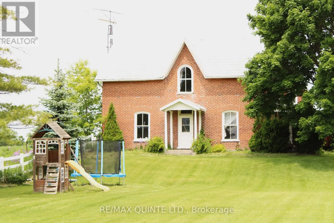90 Free Road
Quinte West, Ontario
90 Free Rd. - Charming Country Bungalow Nestled on a picturesque country lot just 20 minutes from Highway 401, this beautiful custom bungalow offers the perfect blend of comfort, space, and convenience. Immediate possession is available. The home features a double-car heated insulated garage along with a walkout basement that opens to a covered patio, perfect for relaxing in the shade or enjoying summer evenings. Inside, you'll discover an open-concept layout with three spacious bedrooms and two bathrooms. The lower level boasts a cozy woodstove, patio doors to the covered outdoor space, and plenty of room for family gatherings or entertaining. All appliances are included, making this home truly move-in ready. At the front of the home, a welcoming covered porch is ideal for peaceful country nights filled with campfires, singalongs, and the soothing sound of crickets. On the main level, a huge deck provides and outstanding space for entertaining or hosting large family get-togethers. With two driveways, there is ample parking for family, friends, or guests. Additional highlights include central air, a propane furnace with a woodstove backup, and beautifully designed outdoor spaces that make this property a true country retreat to call home. (id:59743)
Royal LePage Proalliance Realty
138 Burns Avenue
Quinte West, Ontario
Stylish and well-maintained 3-bedroom all-brick bungalow in a desirable, mature neighbourhood ideally situated between Trenton and Belleville. This home has been lovingly cared for and thoughtfully updated throughout. Recent improvements include shingles (2018), windows (2024), and a renovated kitchen and living room (2022) featuring quartz countertops with a breakfast ledge, creating a modern open-concept feel. Main level laundry. Hardwood, laminate and ceramic tile flooring. Heated 3 season screened in sunporch - perfect for relaxing or entertaining. The fully finished basement offers great potential as an in-law suite and includes a spacious rec room with a cozy gas fireplace.. Paved front drive to single attached garage. Side fenced yard backing onto wooded area. An excellent opportunity to own a beautiful home in a sought-after location. (id:59743)
RE/MAX Quinte Ltd.
38 Alice Street
Brighton, Ontario
Welcome to this charming 2-bedroom, 2-bathroom bungalow, perfectly situated in the vibrant heart of Brighton. This home offers effortless one-level living within a welcoming community, ideal for those seeking comfort and convenience. Step inside to discover a thoughtfully designed layout featuring bright and inviting living spaces. The kitchen seamlessly connects to the dining and living areas, making it perfect for both daily living and entertaining loved ones. The primary bedroom provides a tranquil retreat with a 3-piece ensuite and a walk-in closet for your comfort. For added convenience, main floor laundry is located just off the kitchen, with direct access to the garage. Outside, a covered back deck awaits, offering a private oasis where you can enjoy your morning coffee, relax with a good book, or host a casual BBQ. The lower level is unfinished, presenting a fantastic opportunity to personalize the space to your liking. It includes a roughed-in bathroom with the tub already installed and large, above-grade windows that fill the area with natural light, making it suitable for additional bedrooms, a recreation room, or a home office. This bungalow boasts an unbeatable in-town location, placing you within a short stroll of Brighton's schools, library, shops, restaurants, and all essential amenities. This home is truly a wonderful choice for first-time buyers, retirees, or anyone looking to downsize without compromising on comfort and charm. Bonuses in this home - freshly painted in 2025, new carpet 2025, Hot Water Heater 3 years old, in-ground sprinkler system. (id:59743)
Royal Heritage Realty Ltd.
194 Fire Route 45a
North Kawartha, Ontario
Incredible privacy on sought after Big Cedar Lake! 4 season cottage tucked at the end of a private year round road, offering 132ft of shoreline and 1.4 acres of privacy backing onto crown land! Enjoy spectacular views across Big Cedar Lake from this nice level waterfront lot with a sandy beach area surrounded by treed privacy and stunning granite rock. This year round cottage/home has 3 bedrooms and a bunkie with a detached 20'x22' garage. Watch the sunrise across the lake from the large covered deck and cozy up next to the stone propane fireplace and woodstove in the open concept living space, with a heat/AC pump, wall furnace, heated waterline & steel roof. Enjoy true waterfront privacy while 25 mins from Lakefield and 35 mins to Peterborough on beautiful Big Cedar Lake! (id:59743)
Ball Real Estate Inc.
137 Hearthstone Road
Trent Hills, Ontario
Live the Waterfront Dream in Picturesque Campbellford! Welcome to this stunning 105 waterfront property, nestled in one of Campbellford's most sought-after neighbourhoods. This solid, all-brick raised bungalow is truly move-in ready and offers everything you could ask for in a forever home. Step inside and be impressed by the thoughtfully designed living space. Kitchen features include: 2 B/I ovens, gas range, b/I microwave, full-size refrigerator + upright freezer ideal for families and hosting. Centre island with additional cabinetry, wine rack, and open shelving. Direct access from the oversized 2.5-car garage brings you into a convenient mudroom with seating, storage and main floor laundry. Enjoy relaxation in the 3 season sunroom, which walks out to your beautifully landscaped backyard oasis. Take in breathtaking water views from the large deck, gather around the fire pit, or lounge on the second waterfront deck. The property also boasts a 4-piece 4x8 interchangeable dock, giving you full access to the Trent Severn Waterway connecting south to Lake Ontario and beyond to the St. Lawrence or Niagara, or north through the Kawarthas and into Georgian Bay. Inside, the main floor offers generously sized bedrooms and sunlit living spaces. The lower level is bright and welcoming, with large windows in every room and includes 2 spacious bedrooms, 3-piece bathroom, large recreation room with cozy woodstove, versatile family room, office/den space and a bonus hobby room. Dedicated storage room for all your seasonal and overflow items. Lovingly maintained by its original owners, this 19-yr-old home has been updated with a newer roof (2017), furnace (2017), appliances (2016), washer & dryer (2025) and lighting, meaning no major expenses for years to come. This property is a true gem and offers unbeatable value. With its thoughtful layout, incredible waterfront access, and prime location, its a must-see for even the most discerning buyers. (id:59743)
Solid Rock Realty
35 Coldbrook Drive
Cavan Monaghan, Ontario
New Home "The Berkshire" upgraded elevation B, with walk-up basement on premium lot backing on to environmentally protected green space, is ideal for multi-generational home, or accessory apartment application. This high quality built home by the Veltri Group, has 4 bedrooms, 3 baths, main floor laundry room and Den, and attached 1.5 car garage with inside entry - 1843 square feet of beautifully finished living space plus unfinished basement with rough-in for 4th bath. Features include 9 foot troweled ceilings & engineered hardwood floors on the main floor, quartz countered kitchen with walkout to back deck with stairs, natural gas fireplace in living room, and much more. Located in "Creekside in Millbrook", a small quiet family neighbourhood which will include a walkway through a treed parkland leading to Centennial Lane, for an easy walk to the magical downtown and Millbrook Valley Trail system. Open Houses in Creekside in Millbrook are Saturdays & Sundays, 1-4 pm. (id:59743)
RE/MAX Hallmark Eastern Realty
32 Coldbrook Drive
Cavan Monaghan, Ontario
Customize your interior finishes! New Construction Home by Frank Veltri, Millbrook's "Hands On" Quality Builder. The "Mirabell", at 1580 finished square feet with 3 bedrooms and 3 washrooms, features a covered front porch and an open concept living design with natural gas fireplace and walkout to the backyard. Signature features include troweled 9 foot ceilings and engineered hardwood on the main floor, Quartz countered Kitchen with potlighting and breakfast bar, primary bedroom suite with walk-in closet and 5 piece ensuite bath, main floor Laundry Room, inside entry to the single garage, and rough-in for 4th bath in the basement. When completed, this small enclave family neighbourhood "Creekside In Millbrook" which backs at its east end onto environmentally protected greenspace, will also include a walkway through a treed parkland leading to Centennial Lane, for an easy walk to the eclectic Downtown which offers everything you want and need: Daycare, Hardware, Groceries, Restaurants, Auto Services, Computer & other Professional Services, Ontario Service Office, Wellness & Personal Care, Wine & Cheese, Chocolate, Festivals, the Millbrook Valley Trail system and quick access to Highways 115 and 407. Creekside in Millbrook Open houses for July 2025 are hosted at its Model Home at 37 Coldbrook Drive, 1 pm to 4 pm. (id:59743)
RE/MAX Hallmark Eastern Realty
302 Fire Route 93a Route
Havelock-Belmont-Methuen, Ontario
Welcome to a truly rare gem 21.25 acres of unspoiled natural beauty, nestled on the shimmering shores of Kasshabog Lake. This custom-built 2014 cottage was thoughtfully designed to blend into the surrounding landscape, offering a peaceful retreat for those who seek quiet mornings, forest trails, and the timeless magic of waterfront living.Whether you are casting a line for Bass, Pickerel, or Muskie, or simply soaking in the breathtaking lake views from nearly every room, this property is a haven for outdoor enthusiasts and cottage lovers alike. Wander along the private trails through the woods, discover two serene ponds rich with wildlife, and listen to the gentle flow of a seasonal creek from the comfort of your sunroom.Enjoy sunset dinners on the pondside patio as turtles bask nearby and loons call in the distance. In fall, curl up beside the cozy gas woodstove as migrating birds pass overhead. The lakeside stone patio invites you to swim, paddle, or simply sit still and take it all in Inside, the heart of the home is a bright, modern kitchen made for gathering whether its weekend breakfasts or lakeside feasts. Two lower-level bedrooms provide private space for guests or family, while the main-floor and primary suite offers comfort and seclusion with 238 feet of private waterfront, a 768 sq. ft. garage with woodstove, perennial gardens, forest trails, and proximity to Crown Land, snowmobile and ATV trails, this property offers the best of both worlds: a vibrant cottage lifestyle and the soothing presence of untouched nature. If you dream of a place where the water sparkles, the pines whisper, and every season brings new beauty this is it. Note - an extra 1000 feet approximately of additional waterfront on the pond side of property. Additional features - Bell Roof & Bell room design on the house, Eye Brown Windows in living room & cupla windows in the entrance way and sunroom just look up to see the beauty (id:59743)
Right At Home Realty
88 - 86 - 88 West Street S
Greater Napanee, Ontario
Attention Investors! This spacious side-by-side triplex offers a prime opportunity to add value and set rents at market rates. The property features three distinct units: a 1.5 storey, 4-bedroom unit with its own private driveway; a main-floor one-bedroom unit; and an upper two-bedroom unit. With solid bones and generous square footage, this property is ready for renovation and revitalization. Bring your vision and unlock the full income potential of this promising investment! (id:59743)
Century 21 Lanthorn Real Estate Ltd.
10 Champlain Boulevard
Kawartha Lakes, Ontario
Welcome to 10 Champlain Blvd! This well-kept 2+1 bedroom, 2.5 bathroom bungalow offers bright, comfortable living. The main level features large windows, a covered balcony off the kitchen overlooking the private backyard, and a spacious primary bedroom with a 3-piece ensuite. Enjoy the convenience of main floor laundry with direct access to the double car garage. The walk-out basement presents excellent in-law suite potential, complete with a living area, a massive bedroom with its own 3-piece ensuite, and a perfect nook for a kitchenette or wet bar setup. Located in a quiet area with no neighbours behind, this home offers the ideal blend of privacy, flexibility, and comfort. (id:59743)
Affinity Group Pinnacle Realty Ltd.
16 Peace River Street
Belleville, Ontario
Welcome to 16 Peace River Street! A beautiful soon to be completed four bedroom detached two-storey home complete with walkout basement conveniently located just North of the 401 in Belleville. The main floor, complete with 9ft ceilings features a spacious foyer, convenient powder room, mud/laundry room and a beautiful bright and open living room, dining room and kitchen complete with quality quartz countertops and a huge walk in pantry. On the carpet free second floor, you'll find a massive primary suite perfect for relaxing after a long day, and ensuite bathroom with double sinks and walk in closet as well as three additional spacious bedrooms and a fabulous main bathroom. This home also features an unfinished walkout basement with basement bathroom rough in and an attached garage with inside entry. (id:59743)
Royal LePage Proalliance Realty
15 - 99 Cloverleaf Drive
Belleville, Ontario
Welcome to Northgate Condominiums, a cozy community of townhome condominium units conveniently located just North of the 401 in Belleville, minutes from the Quinte Mall. This beautiful brand new bungalow townhome is currently under construction and will be move in ready December 2025. Featuring two bedrooms, two bathrooms and an attached one car garage with inside entry. The main floor is completed with 9ft ceilings and includes a well appointed kitchen with quartz countertops and corner pantry. The great room, located just off the kitchen, looks out to the 12' x 12' pressure treated wood deck. The bright primary bedroom includes a walk in closet as well as a 3-piece en-suite bathroom. The main floor is completed with an additional bedroom, main bathroom and a convenient laundry room. This home also includes a full unspoiled basement with basement bathroom rough in. (id:59743)
Royal LePage Proalliance Realty
48 Highlands Boulevard
Cavan Monaghan, Ontario
This beautifully cared-for 3-bedroom, 3-bathroom townhome is move-in ready and located in the village of Millbrook. Offering a perfect blend of comfort and style, this home is ideal for families, professionals, or anyone looking for a peaceful, yet connected lifestyle. A charming covered front porch sets the tone, leading into a spacious foyer with high ceilings, tile flooring, and a double closet. The open-concept main floor is bright and functional, featuring a modern kitchen with quartz countertops, tile backsplash, stainless steel appliances, and a breakfast bar. A walk-out from the kitchen leads to the backyard deck, making it easy to entertain or relax outdoors. The living and dining areas are seamlessly connected, both featuring hardwood flooring. The living room stands out with its stunning feature wall, complete with built-in shelving, a cozy electric fireplace, and stylish shiplap detail. The dining area is flooded with natural light from a large window overlooking the fully fenced backyard. Upstairs, three good-sized bedrooms offer plenty of space and storage. The primary bedroom includes a walk-in closet and a spa-like 5-piece ensuite, complete with double sinks, a walk-in shower, and a freestanding soaker tub. A convenient second-floor laundry room adds practicality. The unfinished basement provides plenty of additional storage or future living space. Outside, enjoy a large deck, gas BBQ hookup, and access to the backyard from both the main level and the garage. Interior garage access. Beautifully updated and well-maintained, this home is ready for its next owner. Just move in and enjoy everything this charming village has to offer. (id:59743)
Real Broker Ontario Ltd.
784 North Burns Road
Alnwick/haldimand, Ontario
Tucked away on 2 peaceful acres with a welcoming tree-lined driveway and a picturesque pond, this property is a nature lovers delight. Step inside to a dramatic vaulted ceiling that floods the great room with natural light. The home features a spacious loft-style primary suite with its own 2-piece ensuite, offering a cozy retreat at the end of the day. A second bedroom and a convenient mud room/laundry room complete the main floor. Downstairs you will find a family room with an air tight wood stove, 3rd bedroom, and a storage room that is roughed in for a 3 piece bath. Outside, an impressive detached 3-bay garage provides excellent space for hobbies, tools, and storage. Nestled along a no exit road with access to hiking, ATV & snowmobiles trails. A rare offering that provides not just a home, but an unparalleled country lifestyle, perfect for those who crave adventure or serene escape. Please do not drive in the driveway without an appointment (dogs in the yard will be removed with a scheduled appointment). (id:59743)
Royal LePage Proalliance Realty
4073 Burnham Street N
Hamilton Township, Ontario
Your dream country retreat awaits! This updated, yet character-rich bungalow is just minutes from Cobourg & the 401! Discover the perfect blend of country charm and modern updates in this 3-bedroom home which is nestled on a lush, fully fenced 0.75-acre lot. Offering space, privacy, and easy access to all amenities! Inside, enjoy a spacious living room with a cozy wood-burning fireplace (WETT Certified) and period hardwood floors which overlooks the hydrangea garden out front! The stunning renovated kitchen (2023) features quartz countertops, stainless steel appliances, and a walkout to an expansive deck in addition to a small eat-in space if the formal dining room should be used as a home office instead! Three bedrooms, an updated 4pc. bath (2019) and inside access to the 1-car attached garage complete this level. The full basement is partially finished with a versatile rec room/home gym and offers plenty of storage or potential to expand your living space. Notable updates include a stamped concrete front entrance (2024), updated windows, new basement windows (2025) siding, furnace/heat pump, statement front door, and submersible pump in the dug well. The backyard is your private oasis, complete with a custom charcoal BBQ, fire pit, horseshoe pit, and potential for flourishing vegetable gardens. This is more than a home- it's a lifestyle. Enjoy peaceful country living with the convenience of town just minutes away. (id:59743)
RE/MAX Hallmark First Group Realty Ltd.
76 Essex Drive
Belleville, Ontario
Welcome to 76 Essex Drive, a spacious and beautifully maintained two-storey detached home available for lease in a sought-after Belleville neighbourhood. Built in 2020, this elegant brick and stone residence offers over 2,800 square feet of living space, with 4 bedrooms on the second floor, perfect for families or those seeking extra room for guests, a home office, or hobbies. The main floor features a bright and welcoming foyer, a large open-concept living room, and a well-appointed kitchen with ample cabinetry, counter space, and room to entertain. A convenient 2-piece powder room completes the main level. Upstairs, you'll find four generously sized bedrooms, including a spacious primary suite with its own ensuite bathroom. A second full bathroom serves the remaining bedrooms, offering plenty of space for a growing household. The basement adds even more value with a large recreation room, ideal for movie nights, a home gym, or a play area. Additional highlights include an attached double-car garage and private driveway with total parking space for four, and in-suite laundry for your convenience. Located in a quiet and family-friendly neighbourhood, this home is close to parks, schools, shopping, and major commuter routes. Don't miss your chance to live in one of Belleville's most desirable communities! (id:59743)
Exp Realty
72 Doxtator Drive
Belleville, Ontario
Welcome to 72 Doxtator Drive! Featuring a beautiful backyard and a practical layout, this property offers great potential. Whether you're a first-time buyer looking to get into the market or an investor seeking your next opportunity, this home checks all the boxes. Don't miss out on this hidden gem! (id:59743)
Royal LePage Proalliance Realty
767 Melville Road
Prince Edward County, Ontario
A Spacious County Escape Designed for Living, Working, and Entertaining. Tucked away on almost 2 acres in the heart of Prince Edward County, 767 Melville Rd is a beautifully updated 4+1 bed, 3 bath raised ranch bungalow offering over 3800 sqft of thoughtfully designed living space. This home is a multifunctional property, working for family, sharing space with in-laws or dreaming of launching a business from home, this flexible space is tailored for modern County living. The heart of the home is a renovated kitchen featuring quartz countertops, custom cabinetry + a built-in bar fridge, perfect for casual entertaining or meal prep with the kids. Flowing off the kitchen is a generous vaulted-ceiling dining room, flooded with natural light and ideal for holidays, dinner parties or long Sunday brunches. The fully finished lower level offers even more room to relax, with large family room featuring beadboard ceilings, wood stove, and a cozy vibe that invites you to kick back. Step outside and enjoy the separate outdoor living spaces designed for year-round enjoyment: soak in the hot tub under the stars, grow your own vegetables in the dedicated garden zone with watering stations, or host friends + family in one of several outdoor lounge areas. The property is fully landscaped with mature trees and open lawn, giving you privacy and play space in equal measure. Need a dedicated workspace? This home features a private entrance to a flexible area that's perfect for a home-based business, whether a salon, office, or creative studio, its completely separate from the main living areas for privacy and professionalism. Additional highlights include, double car garage with interior access, located on a quiet country road, minutes to Bloomfield, Wellington, Consecon, and the County's famous beaches, wineries, and farm stands. This is more than a home, its a chance to put down roots in one of Ontarios most desirable communities. Live, work, and thrive in Prince Edward County. (id:59743)
Chestnut Park Real Estate Limited
25 Government Dock Road
Kawartha Lakes, Ontario
Tucked along the rivers edge, right where the water rushes over the dam, this 3,000 sq. ft. home or cottage captures the true essence of cottage country living. The steady roar of the falls becomes the soundtrack to your days, blending perfectly with the natural surroundings. Inside, the main level offers three bedrooms, a full bath, and a bright open-concept great room, dining area, and kitchen. Expansive windows frame the water like living art, while the walkout to the deck makes every season feel a little closer. Direct access from the garage to the kitchen makes bringing in groceries on rainy or snowy days effortless. The lower level expands the possibilities: a spacious bedroom, private large office, full bath, and a large family room with an adjoining dining/games area. Added perks include a versatile laundry space (with room to add a kitchen), a cold cellar, and a large storage room. With its generous layout, this level could transform into a full in-law suite, multi-generational retreat, or recreational haven. Bonus feature: nothing says cottage comfort like a crackling wood-burning fireplace, and this home has one on each level to keep you cozy all season long. Outside, a generous flat lawn is perfect for barbecues, horseshoes, and summer gatherings, while a private courtyard offers a peaceful retreat ideal for reading or gathering around the chiminea on crisp evenings. The property boasts 160 feet of private frontage on the Gull River, with a granite bottom and deep waters. Swim to the natural sandbar for sunny afternoons of laughter, or launch from your dock with direct boat access to Shadow Lake. Waterski, tube, paddle at sunset, or simply drift on a tube, your adventures are limitless. This is more than a cottageits a place of memories, possibilities, and year-round enjoyment. (id:59743)
Kawartha Waterfront Realty Inc.
64 Ranney Street N
Trent Hills, Ontario
Welcome to 64 Ranney St! Enter this charming home through the covered front porch, perfect for morning coffee! The bright main level, with hardwood floors throughout, includes a living room, eat-in kitchen, and a versatile family room with a 2pc bathroom and walk-out, currently used as a primary bedroom. Upstairs, you'll find two bedrooms and a 4pc bathroom with claw-foot tub. Enjoy the large, private, fully fenced yard with mature trees, including Magnolia, Mulberry, and Chestnut. As a bonus the poured patio and electrical hookup awaits your hot tub! Conveniently located within walking distance of schools, restaurants, library, groceries, and more! Furnace (2025), Newer water heater (id:59743)
Royal LePage Our Neighbourhood Realty
30 Coldbrook Drive
Cavan Monaghan, Ontario
Be safe. Buy New, Pick your own interior finishes and Move in, in just 60 days. Creekside in Millbrook's most popular model "The Claremount", upgraded elevation B with stone clad front porch and double garage, has been constructed and will be completed inside with your colour choices of hardwood & porcelain tile flooring, kitchen, laundry, and bath cabinetry & counters. (interior pictures shown are virtual staging). Unique to this model is a second storey Family Room featuring a raised ceiling and gas fireplace. The design, by Millbrook's "hands on" quality Builder, Frank Veltri, includes 3 bedrooms, 3 baths, main floor Den, and bright, open concept living, dining and kitchen with quartz counters, potlighting and pantry cabinetry. This is 1951 square feet of finished living space plus unfinished basement with rough-in for a 4th bath. The main floor features include engineered hardwood flooring, 9 foot troweled ceilings and glass sliding door walkout to the back yard. This property is located within the historic limits of the Village, in a small (31 Units) family oriented neighbourhood which, when finished, will include a walkway through parkland to Centennial Lane close to Millbrook's elementary school, Millbrook Valley Trails system and the eclectic Downtown which offers everything you want and need: Daycare, Hardware, Groceries, Restaurants, Auto Services, Computer & other Professional Services, Ontario Service Office, Wellness & Personal Care, Wine & Cheese, Chocolate, Home Decor, Festivals and the Feeling that this is the place where you belong. Creekside in Millbrook Open houses for July 2025 are hosted at its Model Home at 37 Coldbrook Drive, 1 pm to 4 pm. (id:59743)
RE/MAX Hallmark Eastern Realty
37 Coldbrook Drive
Cavan Monaghan, Ontario
Quality Built New Home on premium lot backing on to environmentally protected greenspace, the "Claremount", (Elevation A), with separate entrance walk-out basement offers multigenerational living or accessory apartment income in "Creekside in Millbrook", a small cul-de-sac enclave of new homes on parkland within the historic limits of the Village, close to the School and Daycare. Unique to this model is a second storey Family Room featuring a cathedral ceiling and gas fireplace. This is 1954 square feet of beautifully finished living space plus attached 2 car garage and unfinished basement with rough in for a 4th bath. The main floor has engineered hardwood flooring, 9 foot troweled ceilings, Den or formal dining room off the Living Area and open-concept quartz countered kitchen with pantry cabinetry, breakfast bar and walkout to deck overlooking the forest. Many upgraded features are included by Millbrook's most trusted builder, the Veltri Group. Creekside in Millbrook Open houses for July 2025 are hosted here, 37 Coldbrook Drive, 1 pm to 4 pm. (id:59743)
RE/MAX Hallmark Eastern Realty
14131 Little Lake Road
Cramahe, Ontario
Exceptional New Build Opportunity 1871 Sq Ft Bungalow. Welcome to a rare chance to own a brand new, beautifully crafted bungalow by trusted local builder, Fidelity Homes. This 1871 sq ft home offers an ideal blend of comfort, style, and flexibility, move forward with the existing plan or fully customize the layout and finishes to reflect your personal vision. The proposed design features 3 spacious bedrooms and 2 bathrooms, with an airy open-concept kitchen, dining, and great room complete with a cozy fireplace perfect for everyday living or hosting guests. High-quality finishes include luxury vinyl plank flooring, designer light fixtures, quartz countertops, and custom cabinetry throughout the kitchen and bathrooms. Thoughtfully designed for functionality and ease, this home includes main floor laundry, a large covered front porch, and a generous back deck for outdoor living. Covered by a 7-year Tarion warranty and built with integrity by Fidelity Homes, this property is a true standout. Design as planned or customize every detail your perfect home starts here. ** This is a linked property.** (id:59743)
Royal LePage Proalliance Realty
14145 Little Lake Road
Cramahe, Ontario
Exceptional New Build Opportunity 1,936 Sq Ft Bungalow. Welcome to a rare chance to own a brand new, beautifully crafted bungalow by trusted local builder, Fidelity Homes. This 1,936 sq ft home offers an ideal blend of comfort, style, and flexibility, move forward with the existing plan or fully customize the layout and finishes to reflect your personal vision. The proposed design features 3 spacious bedrooms and 2 bathrooms, with an airy open-concept kitchen, dining, and great room complete with a cozy fireplace perfect for everyday living or hosting guests. High-quality finishes include luxury vinyl plank flooring, designer light fixtures, quartz countertops, and custom cabinetry throughout the kitchen and bathrooms. Thoughtfully designed for functionality and ease, this home includes main floor laundry, a spacious covered front porch, and a generous back deck for outdoor living. Covered by a 7-year Tarion warranty and built with integrity by Fidelity Homes, this property is a true standout. Design as planned or customize every detail your perfect home starts here. (id:59743)
Royal LePage Proalliance Realty
14137 Little Lake Road
Cramahe, Ontario
Exceptional New Build Opportunity 1805 Sq Ft Bungalow. Welcome to a rare chance to own a brand new, beautifully crafted bungalow by trusted local builder, Fidelity Homes. This 1805 sq ft home offers an ideal blend of comfort, style, and flexibility, move forward with the existing plan or fully customize the layout and finishes to reflect your personal vision. The proposed design features 3 spacious bedrooms and 2 bathrooms, with an airy open-concept kitchen, dining, and great room complete with a cozy fireplace perfect for everyday living or hosting guests. High-quality finishes include luxury vinyl plank flooring, designer light fixtures, quartz countertops, and custom cabinetry throughout the kitchen and bathrooms. Thoughtfully designed for functionality and ease, this home includes main floor laundry, a spacious covered front porch, and a generous back deck for outdoor living. Covered by a 7-year Tarion warranty and built with integrity by Fidelity Homes, this property is a true standout. Design as planned or customize every detail, your perfect home starts here. (id:59743)
Royal LePage Proalliance Realty
128 Pearns Road
Kawartha Lakes, Ontario
This 2+1 bedroom, 2 bathroom bungalow sits on a SPACIOUS lot with a picturesque creek in the front yard flowing directly to Cameron Lake. Inside, HARDWOOD floors, a bright bay window, and multiple WALKOUTS to massive decks that showcase the lake views and make entertaining and family time easy. The FINISHED lower level offers a cozy fireplace, family room, extra bedroom, bathroom, and a bonus space. Outside highlights include a saltwater inground pool, insulated two-car garage, multiple sheds for organization, and a wide paved driveway with PLENTY of parking. Just MINUTES to Lindsay and Fenelon Falls, this property is oozing with potential. (id:59743)
Royale Town And Country Realty Inc.
35 Athabaska Drive
Belleville, Ontario
Welcome to 35 Athabaska Drive, a beautiful bright two bedroom, two bathroom bungalow townhouse designed for low maintenance living. Walk in to a spacious foyer with large coat closet, past the bedrooms and bathrooms you will find the open kitchen complete with stainless steel appliances, pantry and quality quartz countertops. Just off the kitchen is the oversized living/dining room overlooking the private fenced courtyard area, perfect for gathering with friends or enjoying a morning coffee. The courtyard is accessed through the breezeway connecting the main home with the attached two car garage, also included in the breezeway is the convenient main floor laundry and open stairs to the full unfinished basement complete with large windows and bathroom rough in. (id:59743)
Royal LePage Proalliance Realty
577 Bolivar Street
Peterborough Central, Ontario
Welcome to this inviting century home, ideally located on a quiet, family-friendly street in the heart of Peterborough, just steps from The Avenues. Set on a generous 48 x 100 ft lot, this well-loved home features parking for up to 5 vehicles and a private backyard perfect for kids to play, weekend barbecues, and family gatherings. A classic front porch welcomes you a great spot to relax with a coffee while watching the neighborhood go by. Inside, the home offers three spacious bedrooms and a full family bathroom with a shower/tub combo. The main floor features a large, eat-in kitchen overlooking the backyard, complete with mature plantings and a walkout to the deck a space that has hosted many memorable barbecues over the years. The layout also includes both a living room and a separate family room, offering flexible spaces for play, work, or relaxation. Just a 5-minute walk to the local public school, this home is perfect for young families looking for convenience and community. As an added bonus, the property is equipped with a professional alarm and camera system installed by the current owner, who works in the home security industry giving you peace of mind whether you're home or away. Close to parks, schools, shops, and everything Peterborough has to offer, this is a great place to put down roots and make it your own. New central air conditioning unit Aug 2025 (id:59743)
Exp Realty
22 Riverstone Way
Belleville, Ontario
Discover the perfect blend of modern living and functionality. Situated in a prime Belleville location, this property is close to the Quinte Wellness Centre, 401, Walmart and the Quinte Mall, making it an ideal home for modern living. As you step inside, you're welcomed by the main floor's 9-foot ceilings, which create a spacious and airy atmosphere. The main floor features a formal living room, and spacious open dining room just off the beautiful kitchen complete with quality quartz countertops. Just past the kitchen is the rear breezeway which includes the powder room, access to the private courtyard area, and attached garage. Upstairs, the primary bedroom serves as a private retreat, featuring a walk-in closet, 3-piece en-suite bath and private balcony. Two additional bedrooms, a 4-piece bathroom and convenient laundry closet complete the second level. The full unfinished basement includes large windows and a basement bathroom rough-in. (id:59743)
Royal LePage Proalliance Realty
279 Cochrane Terrace
Milton, Ontario
Gorgeous and full of upgrades in desirable Milton. Open Concept Design, Hardwood flooring, no carpet throughout, Molding & Modern Trim On The Main Floor. a kitchen made for a chef with a large breakfast Area, built In Appliances, Quartz Counters, Upgraded Cabinets, Ss Hood, Designer Back Splash. Open To living Room complete with Gas fireplace, Spotlights & Rough In Home Theatre. Main floor Den or Office.. All four bedrooms are huge, Large primary bedroom with walk in Closet & Spa Like Ensuite, Upgraded Vanity & Frameless Shower. $50k spent on landscape construction complete with patio, low voltage lighting, front steps, wrap around pathway, and stunning waterfall (id:59743)
Coldwell Banker 2m Realty
33 Athabaska Drive
Belleville, Ontario
Welcome to 33 Athabaska Drive, where comfort, style, and lifestyle come together, nestled in Belleville's beautiful Riverstone neighbourhood. These thoughtfully designed 2-bedroom, 2-bathroom bungalow townhomes offer the perfect blend of quality craftsmanship and low-maintenance living. Each home features high-end finishes, fabulous primary suites with walk-in closet and en-suite bathroom and homes are completed with main floor laundry. Enjoy the added convenience of an attached single garage, and unwind in your peaceful, private courtyard perfect for relaxing or entertaining. Riverstone offers an exceptional lifestyle complete with paths and access to great parks conveniently located just north of the 401, minutes from the Quinte Mall and Quinte Wellness Centre. Whether you're downsizing, relocating, or simply seeking the perfect mix of low maintenance living and community connection, Riverstone offers an exceptional opportunity to live with ease in one of Belleville's most sought-after areas. (id:59743)
Royal LePage Proalliance Realty
241 Bridge Street E
Belleville, Ontario
Huge, Completely Self-Contained Unit With Its Own Separate Entrance And Private Driveway With Parking For At Least 3 Cars! Located In A Very Well Maintained 4-Plex On Sought After Bridge St E In Belleville! Completely Renovated Throughout, Including A Beautiful Brand New Washroom And Kitchen With Quartz Counters And Stainless Steel Appliances. Large Storage Room. 2 Separate Entrances Including A Mudroom With Laundry (Included, Private Use For This Unit). Pet Friendly! (id:59743)
The Nook Realty Inc.
21514 Loyalist Parkway
Prince Edward County, Ontario
Impressive, private and beautifully located, this custom built (2022) 4 bed 2.5 bath, stunningly laid out family home, is located on a lush 2.9 acre lot in Carrying Place, Prince Edward County. Revealing itself peacefully at the end of a tree lined driveway, this sleek, yet welcoming family home strikes an impressive note that carries through inside to the vast and stylish two storey, open concept living space. Eye catching fireplace,flanked by floor to ceiling windows, anchors the open two storey living room, and leads into the large dining area and show stopping kitchen.Enormous seated island is the centre of the kitchen, with uniquely rich natural stone countertops, built-in wine fridge, pot drawers and front facing cupboards, this island is the true gathering place of this home. Plenty of custom cabinetry, stainless steel appliances and pantry cupboard, plus a sink window overlooking the covered front porch, this kitchen will check any home chefs wish list. Well laid-out to include a dedicated home office, separate storage area and access to the garage, plus a conveniently located half bath. Open to the living room below, the upstairs is beautifully laid out to include a spacious primary bedroom with walk-in closet and lovely 4pc ensuite bath with soaker tub. 3additional bedrooms are serviced by a well-finished 4pc bath. Open loft area is perfect for a cosy family room or playroom. Convenient laundry area completes the upper level. Enjoy this rare, low-maintenance treed-lined lot from the sun drenched back deck, with an ideal spot for a sunny backyard pool. Extensive front yard landscaping and serene front porch with treed views make for gorgeous turn-key outdoor living. Further complete this stunning property by finishing the roughed-in lower level and adding a detached shop to the wide side-yard off the garage.Beautifully located, thoughtfully designed and perfectly private this home is sure to impress, and make your family Feel At Home in PEC. (id:59743)
Royal LePage Proalliance Realty
7 - 230-232 Lake Dalrymple Road
Kawartha Lakes, Ontario
Lake Dalrymple! Cute 2 bedroom cabin in a co-ownership resort on 350' of waterfront in the Kawartha Lakes. Within an hour of the GTA. This cute cabin has a sun-soaked front deck overlooking the centre park. Lake Dalrymple Resort is a comfortable family resort with great swimming and fishing. Playground and park for the children. Great beach, fishing boats and variety store at hand. A dog-friendly resort that backs onto the Carden Alvar Provincial Park. Updated kitchen and bathroom. New siding, roof and deck. Turn the key and fire up the BBQ. All you need to do is relax. When you don't want to relax in your new cottage, rental income can be earned. Long term seasonal resort with all the rental systems and zoning in place. No need for an expensive and complicated Kawartha Lakes short term rental license. (id:59743)
Royal LePage Frank Real Estate
310 Elgin Street E
Cobourg, Ontario
Perfect brick bungalow with a spacious backyard that offers all the peaceful vibes of country living - right in town! This home is packed with upgrades you'll love: steel roof (2019), updated electrical panel 220 Amp(2019), windows & doors (2021), furnace & air conditioner (2021), Hot water tank (2022), eavestroughs/soffits (2025). Inside, you'll find a beautifully renovated open-concept kitchen and living room, perfect for entertaining or cozy nights in. The main floor features 3 bright bedrooms, while the lower level has a nice 3-piece bathroom and nice layout, ready for your finishing touches. Plus, with a separate back entrance, this home offers amazing in-law suite potential. Perfectly located just minutes from the 401, shopping, and schools. (id:59743)
RE/MAX Hallmark Eastern Realty
32 Vertis Court
Belleville, Ontario
Set on a generous lot and on a cul-de-sac with no through traffic, this spacious 5-bedroom, 4-bathroom residence offers the perfect blend of comfort, privacy, and thoughtful design. From the moment you step inside, the bright and open layout makes an impression, featuring soaring ceilings, oversized windows, and stylish finishes throughout. The main floor is ideal for everyday living and entertaining, offering a large kitchen with sleek quartz counters, ample cabinetry, and a gas stove ready for your culinary adventures. The adjoining dining and living areas flow seamlessly, filled with natural light and anchored by a warm, inviting atmosphere. Upstairs, the layout delivers true family function, including a large primary suite with a walk-in closet and a private ensuite bath, plus additional bedrooms that are both spacious and versatile. The finished basement adds even more flexibility, complete with a family room, extra bedroom, and full bath, perfect for guests, teens, or a home office setup. Outside, the backyard is a private retreat, fully fenced and ready for summer BBQs, kids play, or quiet evenings under the stars. With a double garage, paved driveway, and easy access to parks, schools, and commuter routes, this home checks every box for modern family living. Whether you're upsizing, relocating, or looking for your forever home - this one is move-in ready and built to last. (id:59743)
Royal LePage Proalliance Realty
3 Carol Place
Port Hope, Ontario
Set on a beautifully landscaped lot, this warm and inviting 2 plus 2 bedroom bungalow is a lot larger than you think! Perfect for families seeking space, comfort, and versatility. Mature greenery and trees provide an idyllic setting from the welcoming front porch to the great backyard on a large lot. Step inside to a bright, open-concept living and dining area with a thoughtful layout. The kitchen is equipped with stainless steel appliances, a tile backsplash, generous custom cabinetry and gorgeous stone counter space. A spacious family room sits just off the kitchen, offering the perfect spot for gathering and relaxing. The main floor also includes the primary bed and quartz adorned ensuite bathroom and another good-sized bedroom. Handy walk-out to the double car garage off of the back door hall. The finished lower level extends the living space to include another bedroom which could also be considered primary, offering ample space off of the rec-room. Another additional bedroom and a full bathroom, along with a "games" room, large utility room/storage complete the lower level, perfect for guests or a growing family. Enjoy outdoor living in the fully fenced backyard, complete with a private east-facing deck and garden beds. Situated in a quiet, family-friendly community with convenient access to Highway 401 and local amenities, this beautiful home offers the perfect blend of lifestyle and location in Northumberland County, Port Hope. Offers Anytime, So much to appreciate here. (id:59743)
RE/MAX Hallmark Eastern Realty
58 Fire Route 30
Havelock-Belmont-Methuen, Ontario
Welcome to your dream lakeside escape! Nestled on the serene shores of Belmont Lake, this charming 3-season cottage offers the perfect blend of rustic comfort and natural beauty, and is situated on a gently sloping lot with gorgeous views of pristine waterfront and spectacular sunsets. Step inside to a warm and inviting open-concept living space featuring cozy wood finishes, large windows with breathtaking lake views, and a wood-burning stove for those cooler evenings. The kitchen offers ample space for preparing meals with ease, and the spacious dining/living area opens directly onto a large deck, ideal for entertaining or simply soaking in the peaceful surroundings. Outside, enjoy direct access to the lake with a private dock, perfect for swimming, boating, or fishing. The shallow, sandy shoreline is great for families, while the property's mature trees provide shade and privacy. There's also a fire pit and a tool/storage shed. Located on a quiet, privately maintained road with year-round access, this property offers both seclusion and convenience. Belmont Lake is known for its clear waters and excellent boating, making it a highly desirable location in the Kawarthas. Don't miss this rare opportunity to own your own piece of paradise! 58 Fire Route 30 is a true lakeside gem! (id:59743)
Royal Heritage Realty Ltd.
486 Waites Road
Cramahe, Ontario
Bring the Whole Family There's Room for Everyone! Welcome to your dream retreat! This stunning 5-bedroom, 2-bath home is nestled on over 7 breathtaking acres of scenic beauty, offering plenty of space for your family, friends, and even pets. Whether you're looking to entertain guests or just relax and unwind, this warm and inviting home has it all. Inside, the main level boasts an open-concept layout featuring a spacious dining area, a large living room with a bay window overlooking your own private pond, and a well-equipped kitchen with a European AGA cast iron stove featuring four ovens perfect for the home chef! Also on the main floor are three generous bedrooms and a full bathroom. Downstairs, the walkout lower level adds even more flexibility, featuring two additional bedrooms, a second full bathroom, a second kitchen, and a recreation room with a built-in bar ideal for entertaining or hosting guests. Need separate space for extended family or want to explore income potential? The lower level can be easily converted into its own private apartment with a separate entrance great for in-laws, guests, or future tenants. But the real magic is outside! Explore your private paradise with a large pond, complete with a covered bridge to a secluded island, nature trails, and more. Whether you're bird watching, hiking, or just soaking in the peaceful views, this property offers an unmatched lifestyle. Several outbuildings for storing tractors, toys or even poultry and other livestock; the possibilities are endless. Don't miss your chance to own this one-of-a-kind oasis that's only a five minute drive to the 401 and 10 minutes to the charming town of Brighton. Schedule your private tour today! (id:59743)
Royal LePage Proalliance Realty
406 Salmon Point Road
Prince Edward County, Ontario
This is a once in a lifetime opportunity to own a lovingly restored early 19th century farmhouse on highly sought after waterfront on Salmon Point in Prince Edward County. Just around the bend from Sandbanks Provincial Park, (this is a county sweet spot) sits this enchanting 4 bedroom, 1- bathroom farmhouse. This is a purists dream with many original features unsullied by slick renovations. Restoration specialist Will Tamill did an exquisite job restoring the adjoining woodshed into a family gathering space beckoning you to unwind after a day spent among the heirloom perennials in your lush english style country garden. To all the lovers of original homesteads, this enchanting farmhouse is the special place you've been searching for. Those who long for a slower pace and a lifestyle that hearkens back to a simpler time will appreciate this character home. Glorious waterfront and an abundance of wildlife ~This is the place to make your dreams come true. The hydronic heating system was chosen as it's quiet and clean and gentle on an old house using a small boiler and hot water to heat the home, no furnace or fuel tank. This lovely house is only 20 minutes from the heart of Picton where there is top cuisine, fabulous shopping and home to The Royal Hotel which has recently earned a Michelin Star. We also have the historic Regent Theatre and the added proximity of The Prince Edward County Memorial Hospital. Live where you love to visit! (id:59743)
Royal LePage Proalliance Realty
407 - 460 Lonsberry Drive
Cobourg, Ontario
Great Opportunity for First-Time Buyers, Downsizers, or Investors! Bright, Open Concept, 6 years new. 2-Storey Stacked Townhouse built by "Stalwood" in the Highly Desirable East Village located in beautiful Cobourg, minutes to the beach! 2 bedroom, 2 bathroom, Laundry Upstairs, Large Kitchen overlooks Living & Dining area, Lots of Storage, High End Cabinets, Quartz Counters, In-Unit storage, Luxury Vinyl Flooring throughout most of the unit. Easy access to outdoors & parking. Close to all amenities!! Flexible closing! Easy to show! NOTE: Property Has Been Unstaged! (id:59743)
RE/MAX Jazz Inc.
1712 County Rd 3
Prince Edward County, Ontario
Set on a park-like estate lot with 121 feet of pristine shoreline, this exceptional brick bungalow offers over 4,000 sq. ft. of finished living space and a front-row seat to spectacular sunsets over the Bay of Quinte. Outdoors, enjoy a private deck overlooking the water, a wooden ramp and boat dock, plus an aluminum boat cradle, perfect for launching endless days on the water.Inside, the renovated kitchen features a centre island, quartz countertops, and a seamless flow into the sunroom, where panoramic views set the tone for relaxed waterfront living. The stately great room with a wood-burning fireplace opens to the dining area, all framed by sweeping water views.The main floor offers two spacious bedrooms, including a primary suite with ensuite bath. Downstairs, a walkout lower level boasts a large family room with fireplace, patio access to the waterfront, two more generous bedrooms, and a full bath ideal for guests or extended family.Located just two hours from Toronto, only 10 minutes to Bellevilles vibrant downtown core, and in the heart of Prince Edward County, this home makes an incredible year-round residence or vacation retreat. Explore world-class wineries, acclaimed restaurants, and the famous Sandbanks all from your own private waterfront oasis. (id:59743)
Royal LePage Proalliance Realty
27 Belvedere Road
Quinte West, Ontario
Location! Location! Whether you are getting posted to CFB Trenton or you're looking for a family home that's within walking distance to schools and located in a desirable neighbourhood close to all amenities and schools, this 4 bedroom, 2.5 bath, 2 car garage home with just over 2,231 Total Square Feet of living space, will fit the bill! The eat-in kitchen has ample cabinet space and a peninsula for quick morning breakfasts and perfect for social gatherings. The bedrooms are generously sized and the primary bedroom has ensuite access to the main floor bathroom. Enjoy the sunlight from the Southern exposure both inside the home and outside on the vinyl covered deck. For the handy person, the fully insulated garage has plenty of storage, as well as space for a workshop. The shingles (2016) and the hot water tank (owned, 2018) were installed by the previous owner. (id:59743)
Exit Realty Group
66 Deacon Place
Belleville, Ontario
Welcome to 66 Deacon Place, Belleville - a beautifully maintained 4-bedroom, 2-bathroom home located in the sought-after and family-friendly Potters Creek neighbourhood. This inviting property offers the perfect blend of modern convenience and warm, comfortable living. Step onto the elegant interlock stone walkway and into an open-concept layout that seamlessly connects the living, dining, and kitchen areas - ideal for entertaining or enjoying quality time with family. The stylish kitchen features smart lighting, while the smart garage and Nest thermostat add to the home's modern functionality. The main floor includes a spacious primary bedroom with convenient access to a cheater ensuite, while three additional bedrooms provide flexibility for growing families, guests, or a home office. Step out from the kitchen onto your backyard deck, perfectly positioned for summer barbecues and al fresco dining. The fully fenced yard offers privacy and peace of mind for children and pets to play freely. After a long day, unwind in your private hot tub under the stars. Enjoy the convenience of being just steps away from a local park and playground, and a short drive to Belleville's vibrant downtown, filled with dining, shopping, and cultural experiences. Potters Creek is nestled in Belleville's desirable west end, close to Loyalist College, top-rated schools, golf courses, Quinte Conservation Area, and only minutes to CFB Trenton. This home is a rare opportunity to enjoy modern upgrades in a well-established, welcoming community. Don't miss your chance to make it yours! (id:59743)
Exit Realty Group
883 Centennial Park Road
Kawartha Lakes, Ontario
Dreaming Of A Cozy Year-Round Bungalow Just Steps From The Water Without The Waterfront Price Tag? Here's Your Chance To Make It Happen!This Raised 2-Bedroom Bungalow Sits On A Private Corner Lot In Charming Kirkfield, With Easy Canal Lake Access So You Can Spend Your Days Relaxing By The Water, Casting A Line, Or Simply Soaking Up The View. Inside, Youll Find An Open Concept Layout That Feels Warm And Welcoming, Anchored By A Wood Stove That Brings That Perfect Cottage Vibe All Year Long. The Dining Area Flows Right Into The Bright Florida Room Your Favourite Sunny Spot For Morning Coffee, Afternoon Reads, Or Watching The Seasons Roll By. You'll Love The Peace Of Mind That Comes With A Steel Roof On Both The House And The Garage Both Done Just 4 Years Ago. Two Comfortable Bedrooms And A 4-Piece Bath Make This The Perfect Fit For First-Time Buyers, Downsizers, Or Anyone Looking For An Affordable Weekend Escape In The Kawarthas. Outside, Theres A Detached Single Garage With A Steel Roof And A Handy Side Storage Extension Perfect For Stashing Your Outdoor Gear, Garden Tools, Or Lake Toys. With Mature Trees, A Peaceful Setting, And The Perks Of Lakeside Living Without The Waterfront Taxes, This Sweet Spot Checks All The Boxes For Simple, Easy Living. Not A Waterfront Parcel, But Access To Canal Lake Is Steps Away And Ready For You To Enjoy. Escape To The Kawarthas. Make Every Day Feel Like A Weekend. (id:59743)
Revel Realty Inc.
313 Front Street
Belleville, Ontario
Welcome to Belleville's premiere, caf, pub, & performance space. This 60-seat cafe is known as Upfront Caf & Pub. It offers over 2000 sf., with an additional 30 patio seats from May to October. It is a charming & welcoming place to relax, have a beer, coffee, pastry, snack, or listen to music. There are 3 new bathrooms, 1 wheelchair accessible, built in 2024, a new washup-kitchen with commercial dishwasher, 2 compartment sink & sprayer, a chest freezer, warming oven, wire shelving units filled with dishware, appliances, tablecloths & restaurant supplies. A store room adjacent to the kitchen could easily be converted into additional commercial space, w/walkout to parking for 4 cars. Elevated stage with lighting & curtain. Many regulars, touring performers or local musicians. Office accessible to store room or hallway behind bathrooms. New heat pump 2025, wiring & plumbing completely re-done 2017. Lengthy list of chattels: lg beer fridge bar fridge, 2 draft coolers, pastry display fridge & mini fridge, 16 ft L-shaped oak bar w/brass rail has built-in shelving. An 8 ft. counter on wheels completes the service area. Behind the counter are additional work spaces built-in sinks, a commercial Bunn coffee maker, an LG microwave & assorted smaller appliances. Furniture included & transferrable license. Detailed list upon request. Financial statements after a showing, w/a signed NDA. Also included is the social media account. The owner of this successful business is considering retiring. It is open now for special events only. Saturday and Sunday usually open for lunch with simple fare. This represents a huge upside opportunity for someone who wants to open for additional times. The space would be rented for $2,000 plus utilities. Plenty of municipal parking, along the Riverfront Trail. This location is part of Belleville's commercial hub with a completed 32-million-dollar revitalization & infrastructure project. Come to Belleville and be part of the downtown success. (id:59743)
Royal Heritage Realty Ltd.
313 Front Street
Belleville, Ontario
One of Belleville's original downtown landmarks, built in 1870 for William Burroughs, carefully restored & maintained. 3 storey brick beauty boasts 10 foot ceilings on the 1st & 2nd floor & 15 feet on the 3rd. Brand new heat pump, 2025, full facade renewal 2017, new HVAC & electrical 2017, new bathrooms, kitchen, counter area 2023, new roofs 2018, 2nd floor renovation 2019-2022. Complete floor levelling & resurfacing , kitchen/2 full baths, walls & ceilings, electrical, plumbing & heating, all doors & most windows. The 1st floor comprises over 2000 sf w/ a 30 seat patio from May - October, 3 new 2-piece baths, 1 wheelchair accessible, 2024. A new washup-kitchen w/commercial dishwasher, 2 compartment sink & sprayer, a chest freezer, warming oven, wire shelving units filled w/dishware, appliances, tablecloths & restaurant supplies (included with the business) A store room adjacent to the kitchen could easily be converted into additional commercial space w/a walk-out to the back 4-car parking area & new metal shed. An office is accessible from the store room or hallway behind bathrooms, The cafe is equipped w/a large beer cooler, 2 draft coolers, a pastry display fridge 7 a mini fridge. 16 foot oak-L-shaped bar has built-in shelving & a brass rail. An additional 8' counter on wheels completes the service area. Behind the counters are additional work spaces with built-in sinks, a commercial Bunn coffee maker, an LG microwave & assorted small appliances. All furniture is included with the business, w/the restaurant inventory & transferable licenses. List provided on request . Modern old world charm describes the 2nd floor apartment tastefully decorated in designer colours, 8 ft tall windows & over 50 pot lights. At the rear is a back hallway 2020, w/plans for a future entrance, of outside stairs, laundry & storage. On the third floor there is 1,875 sq ft of additional space w/4 windows that over look the Moira River, easily converted to 2-4 rental apartments. (id:59743)
Royal Heritage Realty Ltd.
472 Maple Road
Stirling-Rawdon, Ontario
Welcome to this delightful 5-bedroom century home, where you'll find the perfect blend of cozy charm and modern comfort! Nestled in the beautiful countryside, you can enjoy the soothing sounds of nature and the stunning views of rolling farmland all around. Inside, you'll love the spacious main floor, which features a rec room, a separate living room, and a warm family room with an abundance of natural light, perfect for relaxation, a home office, or even a main floor bedroom with access to the main floor bath. The house features convenient amenities, including a main floor laundry and a bathroom, as well as an upstairs bath with a lovely clawfoot tub for those relaxing moments. The updated kitchen makes cooking a joy, showcasing how the old and new come together beautifully. On chilly nights, curl up by the propane fireplace in the living room, creating a cozy atmosphere to unwind. You'll also find the grand central staircase leading you upstairs, along with a hidden second staircase that adds a fun surprise to explore. Tucked between two vibrant communities, Stirling and Campbellford, you can't beat the location! High ceilings and tall baseboards, this home has it all! Other features include a paved driveway, updated wiring and plumbing, a UV light, and an owned hot water tank (HWT), as well as many newer windows, central air, and a new propane furnace installed in 2022. This home offers a unique opportunity to experience the tranquillity of country living while enjoying all the modern comforts. Don't miss your chance to make it your own, don't miss this chance to LOVE where you LIVE. Schedule a viewing today! (id:59743)
RE/MAX Quinte Ltd.
