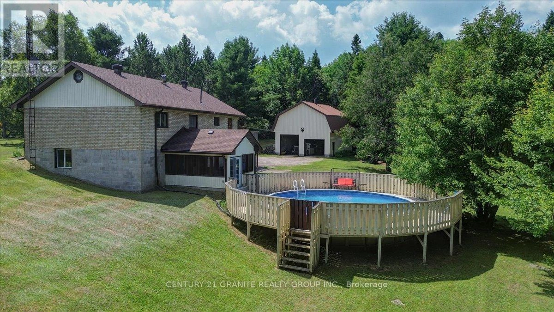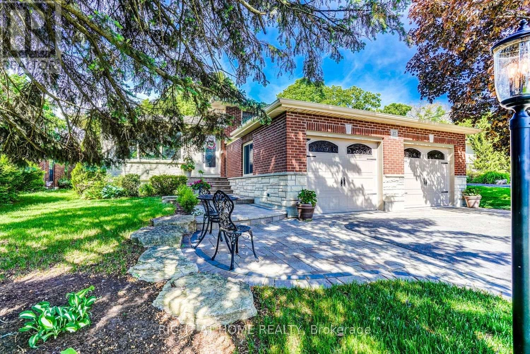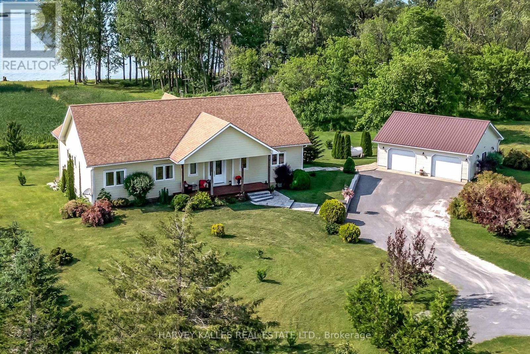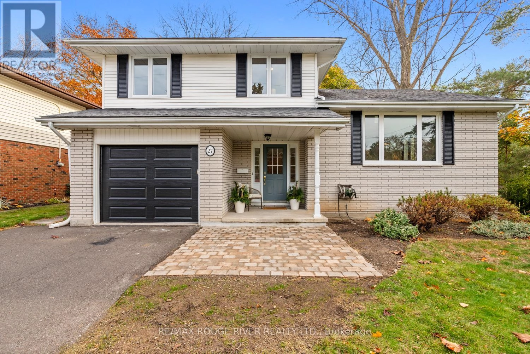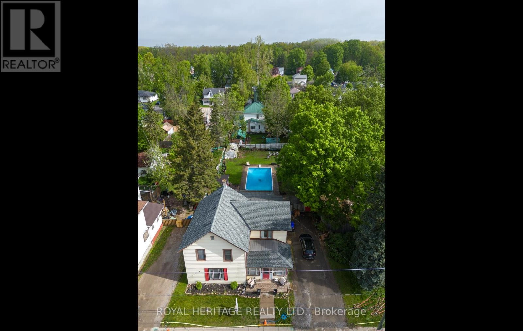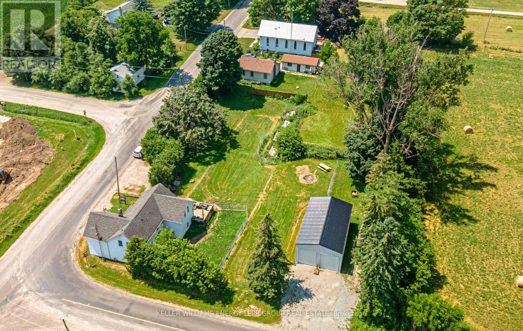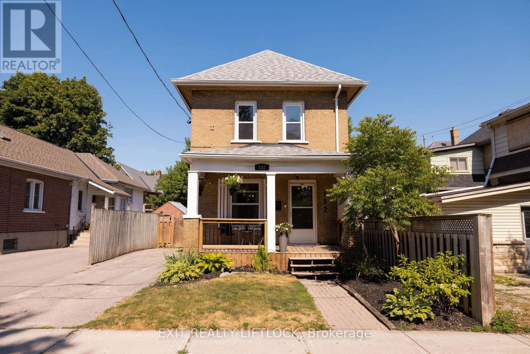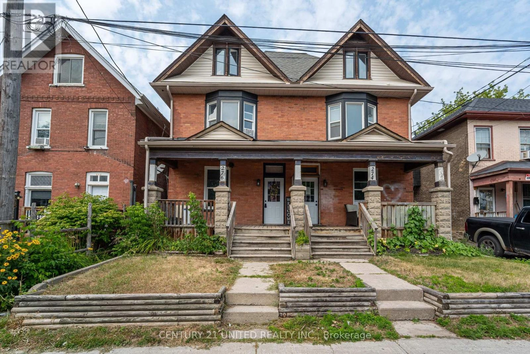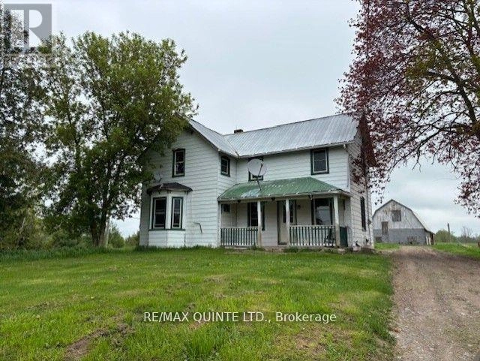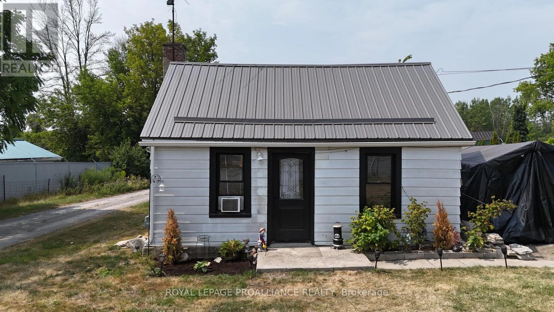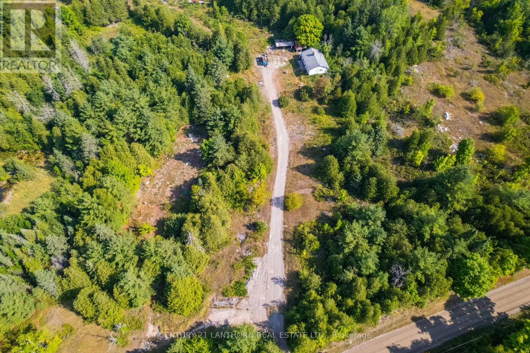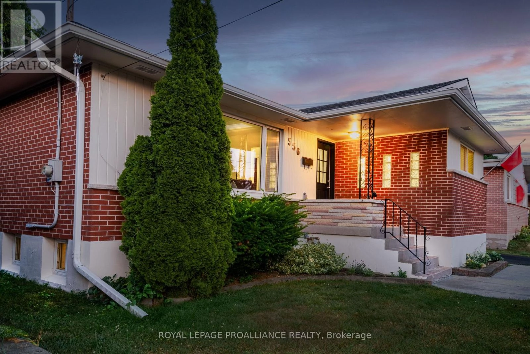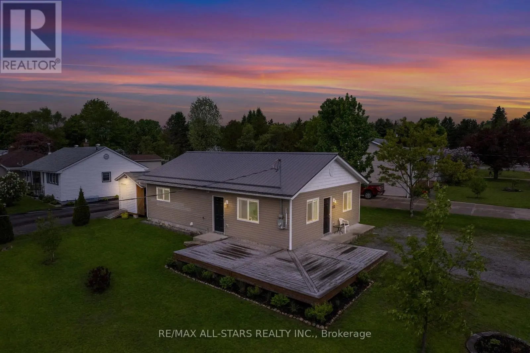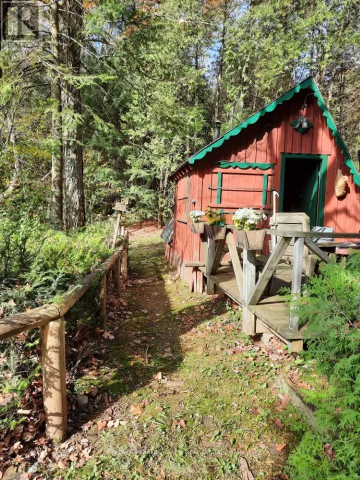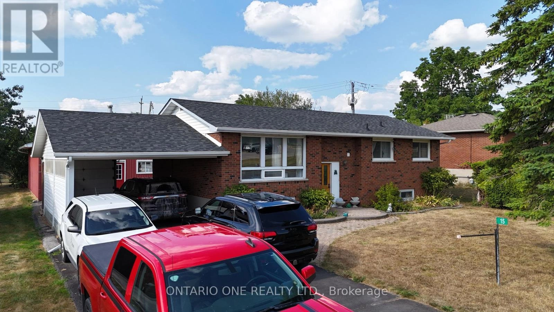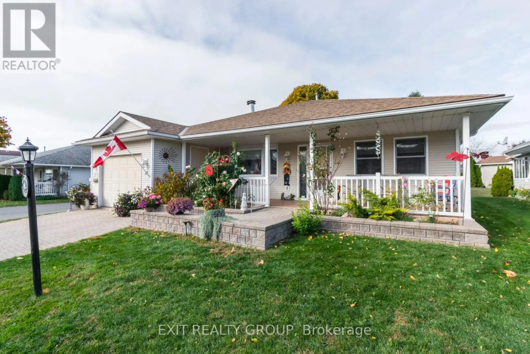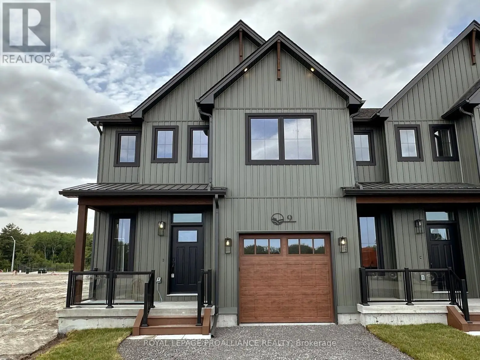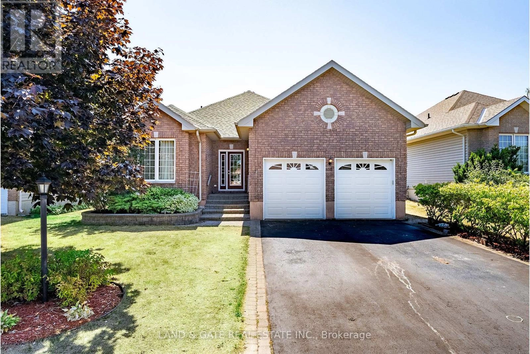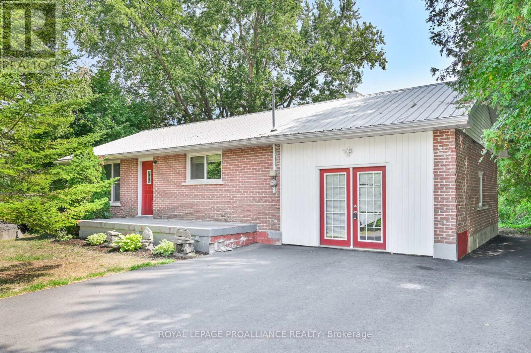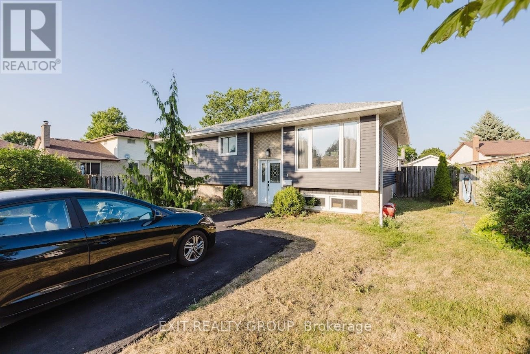34003 Hwy 28 Highway E
Carlow/mayo, Ontario
Outdoor Lovers Paradise on approximately 3 Acres! This fantastic 3-bed, 2-bath home offers the ultimate blend of privacy and convenience. Located just a stones throw from thousands of acres of Crown Land and 5 mins from Egans Chute Provincial Park, adventure awaits! Only 12 minutes from Bancroft for all your local amenities like restaurants, grocery stores, hospital, and so much more. Inside, you'll find a welcoming main floor with two bedrooms, a 3-piece bath/laundry, a bright living room, and a dining area open to the kitchen with a walk-out to a large south-facing deck. The lower level boasts an additional bedroom ( currently used as an office). Step out to the screened-in Sun room and to your 27' above-ground pool for endless summer fun! There is also a 3-piece bath with a jetted tub, and a spacious rec room. This property features an incredible 28' x 30' detached 2-bay garage/workshop with a loft-ideal for any project! Bonus feature- Central Air, Combination Forced Air Furnace - Wood and Oil. There is a fenced-in portion of the back yard with a shelter for your furry friend to play! (id:59743)
Century 21 Granite Realty Group Inc.
27 Hilltop Drive
Clarington, Ontario
Garage Included! Full Access to this beautiful front yard! Upper unit has open concept living/dining room. The upper floor has the main bath and an amazing primary suite with a huge walk-in closet and ensuite! Hydro is sub-metered and water is 50/50 with the lower unit. (id:59743)
Right At Home Realty
2535 County Road 13 Road
Prince Edward County, Ontario
Welcome to your dream escape on serene South Bay - a rare opportunity to own a beautiful waterfront Viceroy home in one of Prince Edward County's most peaceful settings. This well-maintained, 3-bedroom, 2-bathroom home is just 15 years old and offers a perfect blend of comfort, style, and natural beauty. Step into the sun-filled living room with soaring windows that frame panoramic views of the bay. Cozy up beside the wood-burning fireplace, or enjoy year-round comfort with efficient in-floor radiant heating on both levels. The walk-out lower level is fully finished and opens to a private patio - perfect for entertaining or relaxing after a day on the water. Multiple decks overlook the shoreline, offering tranquil spots to enjoy your morning coffee or evening sunsets. Whether you're fishing, canoeing, or simply soaking in the view, South Bay offers the quiet calm you've been looking for. A detached two-car garage provides ample storage for vehicles, gear, or even a workshop. Located on a quiet well-maintained road just 20 minutes from the shops, restaurants, and amenities of Picton, this home is ideal as a full-time residence, weekend getaway, or vacation rental. Don't miss your change to experience the best of waterfront Country living - peaceful, private, and simply stunning. (id:59743)
Harvey Kalles Real Estate Ltd.
27 Keller Drive
Belleville, Ontario
This meticulously renovated 3-bedroom, 2-bathroom home blends timeless charm with modern convenience in a sought-after, established neighbourhood. Extensively updated with premium upgrades valued at over six figures, its truly turnkey. The designer kitchen features brand new appliances, quartz countertops, and custom finishes, while both bathrooms have been stylishly reimagined. New hardwood floors, updated living and dining room windows, and upgraded doors including a remote garage door and kitchen entry reflect thoughtful attention to detail throughout. Situated on a private, reverse pie-shaped lot, this home offers peace and privacy just steps to shopping, schools, VIA Rail, and all essential amenities. Move in and enjoy effortless living from day one. (id:59743)
RE/MAX Rouge River Realty Ltd.
11 George Street E
Havelock-Belmont-Methuen, Ontario
Don't miss out on your opportunity to own this extremely spacious 4 bedroom 1.5 bath home. Not one, but two Large living rooms. A beautiful formal dining room with original hardwood floors (all wood flooring stained 2025). Enjoy your three season sunroom with its panoramic views of the oversized yard and refreshing inground pool for the whole family to enjoy. This beautiful home is Located within a short walk to Tim Hortons, grocery, restaurants and hardware stores. Parking for several vehicles make this gem a must see. Fridge, Stove, Dishwasher, Washing Machine, Central Air and Roof with both Shingles and Metal (2021), This home has the space for your family and the in-laws or the teenagers separate space. The front sitting room offers additional space or make it an office with a view. Only 35 mins to Peterborough. 15 minutes to .Campbellford. Nothing to do but move in. (id:59743)
Royal Heritage Realty Ltd.
314 Rondeau Court
Oshawa, Ontario
This home has many updates including windows (2023), roof (2022), Furnace (2024). Open sight line connects you from the eat-in kitchen to the living/dining area with sliding doors to the spacious and bright sunroom, that has an added addition for your potential hot-tub, making this an ideal family/entertaining setting. Upstairs you will find a Spacious Primary with a reading nook and double closet, two additional cozy bedrooms and 4 piece bath. Downstairs, a finished lower level offers endless possibilities for additional family area or even a potential in-law suite (separate side entrance access as well) and 4 piece bath. Bonus Oversized Detached Double Garage has gas heat and 30 amp hydro. Plenty of space for vehicles, toys or a work shop. A fully fenced large irregular shaped yard has plenty of room for a pool or kicking around a ball. This is a very welcoming community and this property offers tremendous value in one of Oshawa's established neighbourhoods in close proximity to the lake, parks, trails, schools and shopping. (id:59743)
Royal Heritage Realty Ltd.
1648 Concession 9 Road
Clarington, Ontario
Attention first-time buyers, investors, contractors, mechanics, and toy enthusiasts! This large 4 bedroom approx. 2400 sqft family home sits on an expansive lot in the heart of Enfield, just off Highway 407 and only 10 minutes north of Oshawa. It offers the perfect blend of peaceful country living and modern convenience, with easy access to the 407, 418, and nearby city amenities. A standout feature is the newly built 1,000 sq ft shop (2023) with a cement floor and approx. 17-foot ceilings, ideal for mechanics, contractors, hobbyists, or anyone needing serious workspace or storage. Inside, you'll find four generously sized bedrooms, a spacious kitchen, and large living areas that provide ample space for a growing family. The home includes a water purification system (Approx. 2015) and roof shingles (Approx. 2010). Located near Enniskillen Conservation Area, Ganaraska Forest, and Brimacombe Ski Resort, the property is a haven for outdoor enthusiasts. With direct access to ATV trails and nearby off-road routes, youll enjoy year-round adventures in every direction, whether its biking, hiking, skiing, or ATVing. Go to realtor link for survey and floor plans and additional videos (id:59743)
Keller Williams Energy Lepp Group Real Estate
132 Maude Street
Peterborough Central, Ontario
Welcome to 132 Maude Street - where historic charm meets modern convenience in the heart of Peterborough. This beautifully updated two-storey home is the perfect fit for first-time buyers, young families, or anyone looking to enjoy a walkable lifestyle in a quiet, central location. Thoughtfully maintained and move-in ready, this home features fresh paint, updated flooring, a modern kitchen, and a functional layout designed for easy living. The main floor offers a bright and welcoming living space, a spacious dining room flowing perfectly into the kitchen, and convenient main-floor laundry. Upstairs, you'll find two well-proportioned bedrooms and a full, updated bathroom. Outside, enjoy your private oasis with a newly built back deck and fully fenced yard - perfect for entertaining, pets, or relaxing evenings at home. Located just steps from the Peterborough Memorial Centre, the Farmers' Market, Little Lake, local parks, and some of the city's best restaurants and shops. It's the best of both worlds - a peaceful street with all the city's conveniences just around the corners. Whether you're starting your homeownership journey or looking for a home that offers character, style, and comfort in a great location, 132 Maude Street is a must-see! (id:59743)
Exit Realty Liftlock
276 Dalhousie Street
Peterborough Central, Ontario
WOW! Charming and spacious, this 4-bedroom semi-detached home is just a short walk to downtown Peterborough and close to all amenities. An opportunity of a 5th bedroom, home office or home gym on the main floor. This semi-detached features a highly functional main floor layout, with many upgrades, including updated kitchen (2021), updated plumbing, hot water tank (2021), roof (2021), new flooring and freshly painted. The standout fourth bedroom is a generous loft-style space, perfect as a primary retreat or creative studio. The walkout kitchen leads to a lovely deck, ideal for outdoor dining and entertaining. A full, unfinished basement offers ample storage. Whether you are an investor or first time buyer you do not want to miss this fantastic opportunity to won a character-filled home in a prime location! (id:59743)
Century 21 United Realty Inc.
2925 Queensborough Rd Road
Madoc, Ontario
Hobby Farm with 37 acres. Barn and outbuildings. Farmhouse with 3 bedrooms waiting for you to restore to its former glory. Eat in kitchen with formal dining room, main floor laundry, two living room area. Partial basement with 100 amp breaker panel, propane furnace. FronT porch with a views, on curve of road. Surrounded by farm land and newer homes. Minutes to Madoc great location on paved road. Great access to Hwy #7 to travel to the city of Toronto or Ottawa. (id:59743)
RE/MAX Quinte Ltd.
97 Aikins Road
Belleville, Ontario
Affordable 2-bedroom bungalow ideally located across from Bayside Secondary School, just 10 minutes from both Belleville and Trenton. This freshly painted home sits on a spacious 60' x 140' lot and features upgraded electrical, a durable metal roof, vinyl windows, and natural gas baseboard heating. With municipal water and a septic system, it offers a practical and low-maintenance living option Perfect for first-time buyers or those looking to downsize in a convenient, family-friendly location. (id:59743)
Royal LePage Proalliance Realty
1163 Bateman Road
Stirling-Rawdon, Ontario
Welcome to 1163 Bateman Rd, located in a country setting yet close to Stirling and HWY 62 access. This property is set on 22.53 acres, the house is in need of some TLC, consider this property for your next investment opportunity. Full home inspection report, well report and septic report available. (id:59743)
Century 21 Lanthorn Real Estate Ltd.
556 Sinclair Street
Cobourg, Ontario
Welcome to your own slice of serenity in the heart of Cobourg.This fully updated & highly efficient bungalow sits on a stunning 225-foot lot backing onto Cobourg Creek, where mature trees and a sense of privacy make it feel more like cottage country than town living. Nestled in one of Cobourg's most sought-after family-friendly neighbourhoods, you're just steps from schools, parks, and trails, yet minutes from downtown. Whether you're tending the garden, sipping coffee on the patio, or watching the kids explore the expansive backyard, this property is designed for everyday enjoyment. Inside, the bright, functional kitchen is built for both busy mornings and effortless entertaining, featuring stainless steel appliances, wall-to-wall cabinetry, and new luxury vinyl flooring. The sundrenched, west-facing living room with new laminate flooring offers the perfect spot to curl up with a book or enjoy a cozy family movie night. The spacious primary bedroom is a peaceful retreat with morning light and space for a home office, complemented by a second bedroom and 4-piece bath on the main level. Downstairs, a fully finished basement expands your options with a versatile rec room, two additional bedrooms, another full bath, laundry/utility room, and generous amount of storage. A convenient side entrance provides excellent in-law suite potential (buyer to verify all zoning and permit requirements). Recent upgrades include a full home energy audit (Fall 2023), a new natural gas furnace, highly efficient heat pump, electric hot water heater, R60 attic insulation, new eavestroughs, kitchen flooring, refrigerator, washer, and dryer making this home completely move-in ready. minutes from Sinclair Park (tennis, pickleball, baseball),Monks Cove Beach, Highway 401, and the charm of downtown Cobourg,this home offers the perfect balance of tranquility and convenience. Private, beautifully updated, and brimming with character, this is more than a house; it's where your next chapter begins (id:59743)
Royal LePage Proalliance Realty
132 Newkirk Boulevard
Bancroft, Ontario
BANCROFT BEAUTY WELCOMES YOU HOME! Welcome to this delightful and contemporary 2 bedroom, 1 bathroom home in the picturesque town of Bancroft. Spanning 1,053 sq ft on a generous 0.25-acre corner lot, this energy-efficient gem offers modern comforts and style. Built in 2018, the home boasts double insulated walls and ceiling, an electric ductless unit for heating and cooling, and backup baseboard heating. Step inside to discover an open concept living space that showcases a contemporary kitchen with a large island, fresh white cabinetry, and appliances. The spacious utility room doubles as a laundry area with ample storage. The extra-large 4-piece bathroom features elegant quartz countertops, while both bedrooms offer double closets for ample storage. Outside, you'll find two well-constructed sheds-one serving as a workshop and the other as a gym, both equipped with baseboard heaters-and a convenient covered storage area. Located in the charming community of Bancroft, this home is just moments away from the York River, local shopping, arts, provincial parks, and a variety of dining options. Experience the best of small-town living with modern conveniences. Make this exceptional home yours today! (id:59743)
RE/MAX All-Stars Realty Inc.
Lot 5 - 4627 Ganaraska Road
Clarington, Ontario
This outstanding piece of paradise has not been offered for sale in nearly 60 years. A rare, beautiful 10-acre lot with an excellent building site fronting on private Burnham Creek Road. A small cabin with hydro on the property, fast-flowing Burnham Creek with Rainbow and Brown Trout in the Spring and Fall, a bridge over the creek to a nice pond surrounded by lush vegetation. (id:59743)
Coldwell Banker - R.m.r. Real Estate
15 Weldon Road
Kawartha Lakes, Ontario
Looking for more space, more privacy, and more character than your typical subdivision home? This 2+1 bedroom, 2-bathroom detached bungalow delivers it all - plus a location right across from the high school and licensed daycare making it ideal. Plus you get the bonus of a convenience store/gas bar and grocery store within walking distance. Trailer Friendly! The deep 165 lot has a rear path so you can drive your trailer straight into the backyard. Relax, entertain, or enjoy the oversized patio, huge fireplace, garden beds, and two sheds - your private retreat awaits. Inside, sunlight pours into the bright living room (with a brand-new window on the way). The kitchen features warm oak cabinetry, a quartz island, pantry, pull-out spice racks, and the appliances are all included, while the dining area opens to a 3-season sunroom - perfect for morning coffee. Two generous main-floor bedrooms share a 4-piece bath with a separate shower and tub. Downstairs, you'll find a spacious rec room with gas fireplace and a handy counter/sink area for entertaining, along with a third bedroom with three closets and a second bath. The covered carport leads to a heated, air-conditioned workshop/garage with its own electrical panel and air filtration system - ideal for hobbyists or storage. If you're ready for a home with space to live, work, and play, this one is calling your name. Visit our website for more detailed information. (id:59743)
Ontario One Realty Ltd.
36 Cretney Drive
Prince Edward County, Ontario
Tastefully upgraded, this 1325 sq. ft. home with wheelchair access is located on leased land in the tranquil village of Wellington on the Lake in the heart of Wine Country. The centre hall plan has laminate flooring through the main with vinyl in all the wet areas. The U-shaped countertop kitchen offers newer custom cabinets further enhanced by an open concept breakfast/den with walk-out to deck and lower patio. The living room contains a natural gas fireplace and the primary bedroom, as you would expect, contains a superb ensuite with raised vanity, jetted tub and built-in linen cabinet. WOTL, for those who do not know, is Prince Edward Countys first choice adult lifestyle community with lots of activities designed for active seniors. You can walk to the golf course, even downtown is a short stroll to fine dining, micro-brewery, local shopping and you can take in the local music scene. The private Rec Centre, swimming pool, tennis court and woodworking shop make this a must-see experience. (id:59743)
Exit Realty Group
9 Hollingsworth Street
Cramahe, Ontario
OPEN HOUSE - Check in at Eastfields Model Home 60 Willowbrook St, Colborne. Introducing the Carsten model, a stunning modern farmhouse-style townhome located in the picturesque new community of Eastfields. This home features 3 bedrooms and 2.5 bathrooms, offering a perfect blend of contemporary elegance and rustic charm. The main level boasts a spacious open concept living, kitchen, and dining area, ideal for entertaining and everyday living. Step outside to a private back deck, perfect for relaxing and enjoying the outdoors with privacy from your neighbours. The upper level is home to a large primary bedroom with a generous walk-in closet and a luxurious 4-pc ensuite bathroom. 2 additional bedrooms provide ample space and comfort, with a shared bathroom conveniently located nearby. The upper level also includes a laundry area for added convenience. Additionally, the Carsten model offers a roughed-in elevator, enhancing accessibility and ease of living. Nestled in the serene and welcoming community of Colborne and built by prestigious local builder Fidelity Homes. This home comes packed with quality finishes including: Maintenance-free, Energy Star-rated Northstar vinyl windows with Low-E-Argon glass; 9-foot smooth ceilings on the main floor;Designer Logan interior doors with sleek black Weiser hardware; Craftsman-style trim package with 5 1/2 baseboards and elegant casings around windows and doors;Premium cabinetry; Quality vinyl plank flooring; Moen matte black water-efficient faucets in all bathrooms; Stylish, designer light fixtures throughout. Offering 7 Year TARION New Home Warranty. MOVE-IN READY! (id:59743)
Royal LePage Proalliance Realty
169 East Street
Selwyn, Ontario
WATERFRONT, PRIVACY & LOCATION, LOCATIONThis beautiful waterfront home is being offered for sale for the first time in 31 years! Offering private views across the lake on a peninsula in a quiet bay area, this property has an open concept living, kitchen and dining area that flows perfectly through sliding doors into a serene outdoor sanctuary with a hard topscreened in gazebo. The mature cedar hedges that run down both sides of the property ensure your seclusion in your lakeside haven while indoors, every day brings with it a different perspective with views of the lake from the kitchen, dining and living room. The property features 3 bedrooms (potentially a 4thbedroom, den, nursery, office or games room) and 2 full bathrooms; a large primary bedroom and second bedroom on the main floor along with a full bathroom and a third bedroom on the lower level for a variety of choices depending on your lifestyle. With some vision, there could be in-law capability with a pre-existing laundry downstairs and space for a potential kitchenette having a closet space upstairs that could potentially be converted to a main floor laundry with stackable washer and dryer. Other features include an attractive above ground pool, a private roadside yard with horseshoe pits, and an oversizeddouble garage with workbenches completing the package to accommodate the whole family and their various hobbies.Located within walking distance and just down the road fromEast Selwyn Park with a baseball diamond and public boat launch area. Less than 10 minutes to Bridgenorth and north end Peterborough with all its amenities and shopping and not much further to downtown Peterborough for entertainment and dining options. Less than 15 minutes to the Hospital. For commuters, you can hop on the highway in just about 15 minutes with easy access to Highway 115/35, approximately 60 minutes to Durham and 90 minutes to Toronto. Dont miss out on this opportunity! (id:59743)
RE/MAX Hallmark Eastern Realty
58 Elmdale Drive
Prince Edward County, Ontario
Welcome home to Wellington on the Lake! We are nestled on the Freehold side of this amazing community in the popular Wentworth Model! This 2 bed, 3 bath bungalow 1601sq ft (as per MPAC) home is finished top to bottom! Situated on a 52.56 ft x 131.34 ft lot (as per Geo) with a double car garage, all you need to do is move in an enjoy all the wonderful amenities this community has to offer. With an open concept layout, this home has been in the same family since it was built. Check out this incredible brand-new kitchen with ample cupboard and drawer space, Dekton counters, some glass cabinetry, pantry and backsplash. The breakfast room open to the kitchen features a walk out to the composite deck and features an electric awning for those hot summer days! This amazing kitchen overlooks the large family room with hardwood floors, gas fireplace with custom built hearth. Nice sized dining area with hardwood floors along with b/I shelving. Huge master suite with large w/I closet, 5pc ensuite and hardwood floors. Walk down to the finished lower level with additional b/i cabinetry, 2pc bath, extra room that could easily be used as a media/games room (awaiting your finishing touches). This home features a main floor laundry/mud room along with garage access. Double car garage has two extra storage lofts and is partially insulated. Wellington on the Lake community boasts several activities that members can enjoy, from a swimming pool, tennis courts, shuffleboard, lawn bowling, fitness center and rec center. The monthly common fee on the freehold side is $211.69 and that also includes garbage removal, recycling, rec center, road maintenance, snow removal and sanding on all the roads and common areas. The town of Wellington features additional attractions such as Millennium Trail, Wellington Beach, lovely shops, dining along with wineries. (id:59743)
Land & Gate Real Estate Inc.
1239 Frankford Road
Quinte West, Ontario
Solid brick bungalow in a great commuter location, 12 minutes to Belleville and the 401, close to the Trent River water system for great swimming, boating and family picnic areas. This 3-bedroom, 1-bath home offers in-law capability, a propane furnace, and two propane fireplaces for warm, inviting living spaces. The attached insulated garage doubles as a man cave or workshop. Set on a generous, level yard perfect for gardens, recreation, or outdoor entertaining this property combines practicality, comfort, and convenience in one appealing package. An excellent opportunity for first-time homebuyers to add their own personal touch, with plenty of potential to update and make it their own. (id:59743)
Royal LePage Proalliance Realty
4 Dixie Place
Belleville, Ontario
Welcome to 4 Dixie Place, a beautifully maintained raised bungalow in one of Bellevilles most desirable neighbourhoods. Tucked away on a quiet cul-de-sac in West Park Village, this home is just minutes from schools, parks, and all local amenities. The bright and inviting main level offers a spacious living area, an eat-in kitchen with ample storage, and granite countertops throughout. Three comfortable bedrooms include a large primary with direct access to an updated 5-piece bathroom with double sinks. The finished lower level adds even more living space with a sunny family room, four bedrooms, two bathrooms, and plenty of room for work, play, or guests. Outside, youll enjoy a fully fenced, family-sized yard. Move-in ready and ideally located, this home offers comfort, style, and convenience all in one package. (id:59743)
Exit Realty Group
1940 8th Line
Selwyn, Ontario
Move-in ready and full of charm, this turn-key bungalow is the perfect entry-level home or downsizing option in Lakefield. Offering 2+1 bedrooms, 1 bathroom, and a functional layout, its been well cared for and updated so you can settle in without lifting a finger. The bright main floor features a cozy living room, an eat-in kitchen, and two comfortable bedrooms, while the finished lower level adds a versatile third bedroom or home office, plus extra living space and storage. Sitting on an impressive 200' deep lot, you'll have plenty of room for gardens, play space, or future expansion. Enjoy the convenience of being close to everything like schools, shopping, parks, trails, and major amenities are just minutes away - while still feeling tucked into a peaceful residential neighbourhood. Whether you're starting out, scaling down, or looking for a smart investment, this home is a rare find in todays market. Just turn the key and start your next chapter! (id:59743)
Century 21 United Realty Inc.
40 Deacon Place
Belleville, Ontario
This beautifully maintained bungalow offers the perfect blend of modern design and family-friendly living. Built by McDonald Homes in 2018, it features an inviting open-concept kitchen, living, and dining area, ideal for entertaining and everyday life. On the main level, you'll find two spacious bedrooms, including a primary suite with a large walk-in closet and a private ensuite featuring a tub/shower combo. A full bathroom serves the second bedroom and guests. The fully finished basement adds incredible versatility, with a third bedroom, a large rec-room, and a separate gym; perfect as a kids playroom or home office. Theres also plenty of storage space and a rough-in for a future bathroom. Step outside from the kitchen to a covered deck and lounge area overlooking the large, fenced backyard that's great for kids, pets, and outdoor gatherings. An attached garage provides convenience year-round. Located in the thriving Potters Creek community, this home combines comfort, style, and practicality in a sought-after west-end neighbourhood. (id:59743)
RE/MAX Quinte Ltd.
