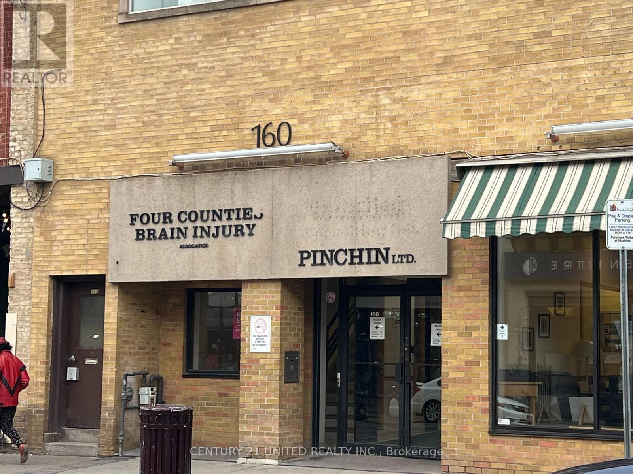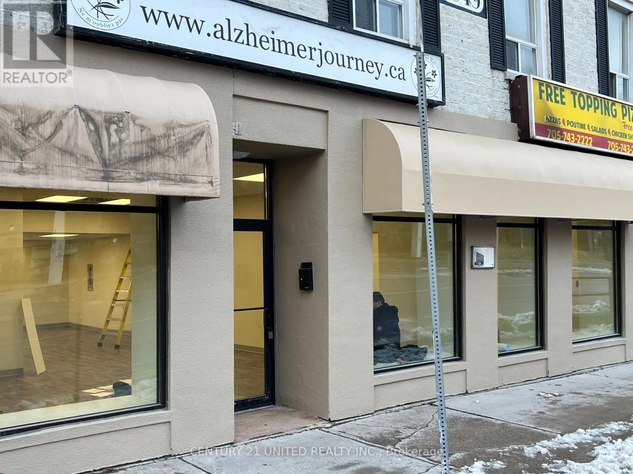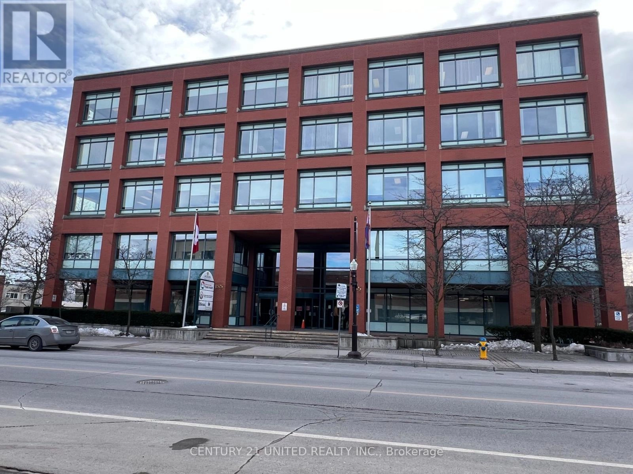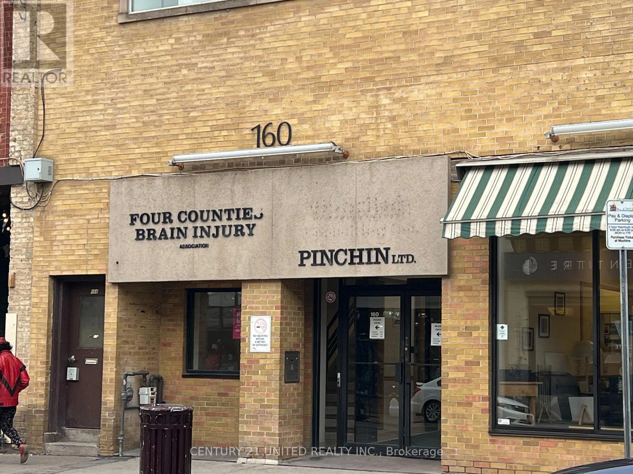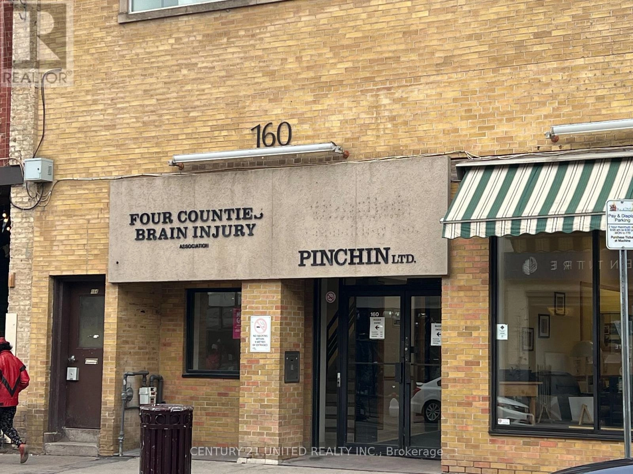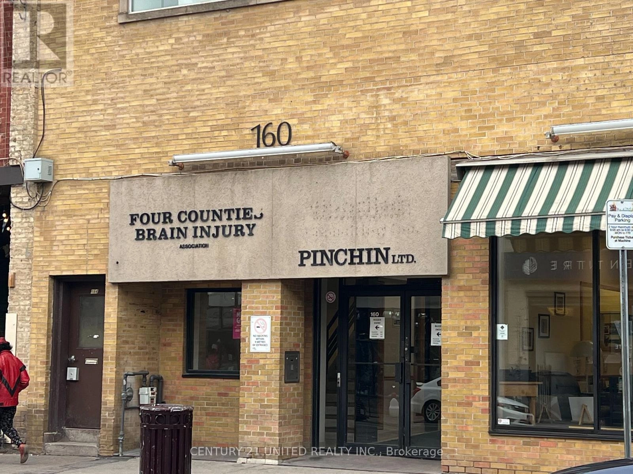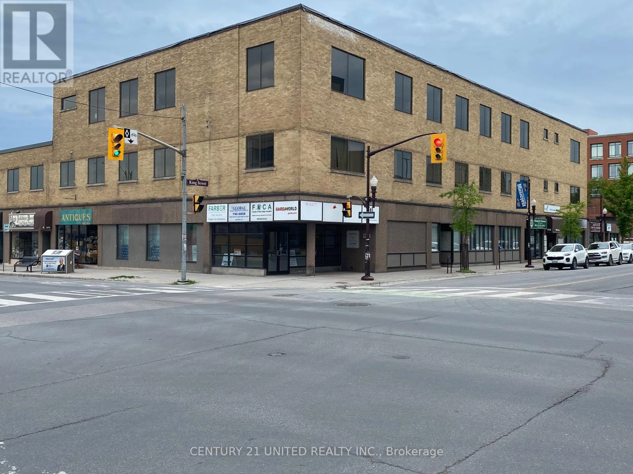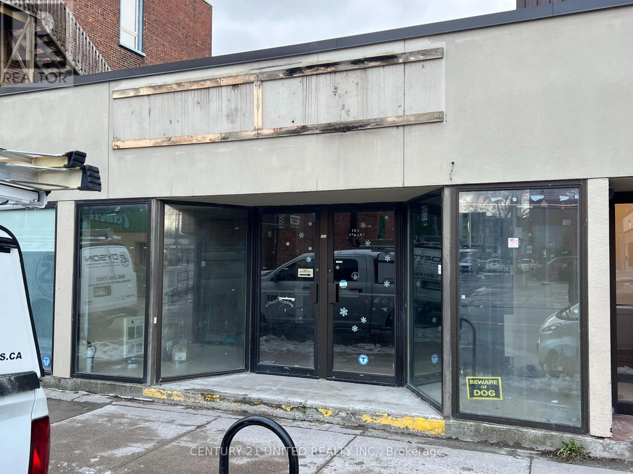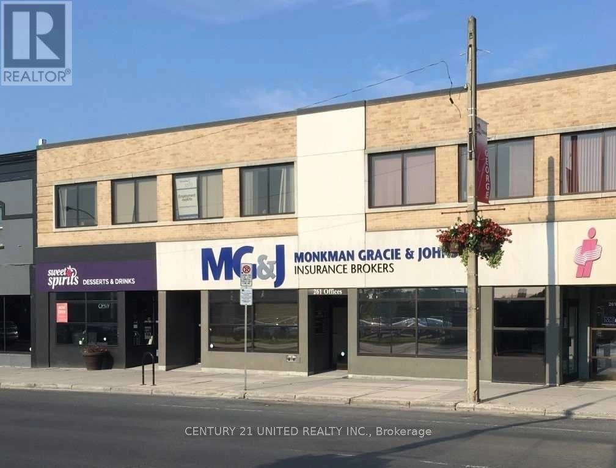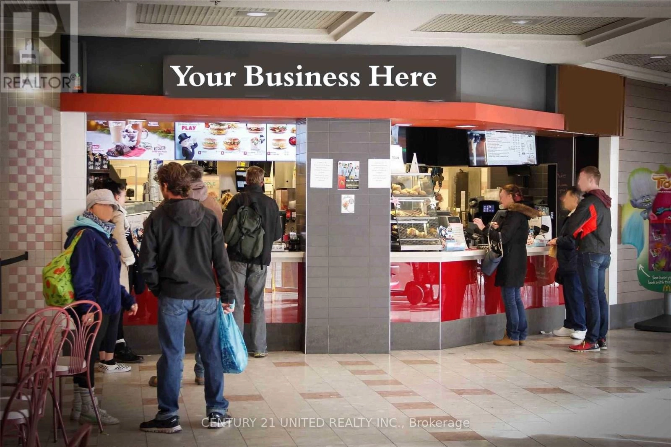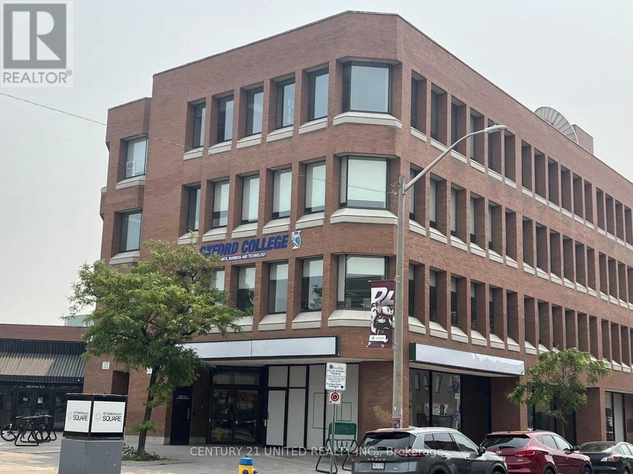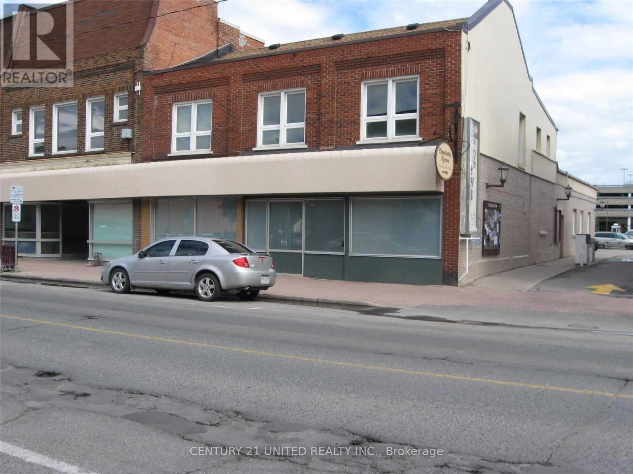100a - 160 Charlotte Street
Peterborough Central, Ontario
Spacious office space in a great downtown location at the Charlotte Street and George Street in the center of the Peterborough Business District. Approximately 628 square feet in the lower level with elevator access. Well maintained office building with public washroom facilities. Reasonable lease rate of $4.00 per square foot Base rent, plus Additional rent estimated At $6.95 per square foot with utilities and taxes included. (id:59743)
Century 21 United Realty Inc.
187-189 Simcoe Street
Peterborough Central, Ontario
Approximately 1,725 square feet of newly renovated Retail Space in a great Downtown location with access to the Charlotte Mews, between George Street and Aylmer Street. High visibility location close to all amenities including Shopping, Restaurants, Public Library, Public Transit and Parking. Lots of pedestrian and vehicular traffic. Plenty of approved uses under the C-6 Zoning. Unit has large window display at the front. The main entrance is on Simcoe Street, with direct access to the Charlotte Mews from the rear door. Unit has 2 washrooms. Additional Rent estimated at $4.40 per square foot and adjusted annually. Utilities in addition and metered to Tenant. Available Immediately. (id:59743)
Century 21 United Realty Inc.
502 - 185 King Street
Peterborough Central, Ontario
Approximately 2,325 square feet of Office/Clinic space on the 5th floor of Jackson Square, a Class 'A' Office building with immediate availability in a prime downtown location. Directly across from the 628 vehicle Municipal Parking Garage. Located in a high traffic area and close to all amenities. Features include 2 high speed elevators, security, fully accessible and high standard of maintenance. Base rent is $14.00 per square foot plus TMI of $15.00 per square foot. (id:59743)
Century 21 United Realty Inc.
103 - 160 Charlotte Street
Peterborough Central, Ontario
Spacious office space in a great downtown location at the Charlotte Street and George Street in the center of the Peterborough Business District. Approximately 1,518 square feet in the lower level with elevator access. Well maintained office building with public washroom facilities. Reasonable lease rate of $4.00 per square foot Base rent, plus Additional rent estimated at $6.95 per square foot with utilities and taxes included. (id:59743)
Century 21 United Realty Inc.
100 - 160 Charlotte Street
Peterborough Central, Ontario
Spacious office space in a great downtown location at the Charlotte Street and George Street in the center of the Peterborough Business District. Approximately 2,300 square feet in the lower level with elevator access. Well maintained office building with public washroom facilities. Reasonable lease rate of $4.00 per square foot Base rent, plus Additional rent estimated At $6.95 per square foot with utilities and taxes included. (id:59743)
Century 21 United Realty Inc.
102 - 160 Charlotte Street
Peterborough Central, Ontario
Spacious office space in a great downtown location at the Charlotte Street and George Street in the center of the Peterborough Business District. Approximately 1,984 square feet in the lower level with elevator access. Well maintained office building with public washroom facilities. Reasonable lease rate of $4.00 per square foot Base rent, plus Additional rent estimated at $6.95 per square foot with utilities and taxes included. (id:59743)
Century 21 United Realty Inc.
107 - 159 King Street
Peterborough Central, Ontario
Approximately 505 SF office/studio space available on lower level in excellent downtown location, within walking distance to all amenities. Close to the city Transit Station and across from the King Street Parking Garage. Additional rent estimated at $7.80/SF which includes utilities. (id:59743)
Century 21 United Realty Inc.
183 Simcoe Street
Peterborough Central, Ontario
Approximately 1,630 square feet of Retail Space in a great Downtown location with access to the Charlotte Mews, between George Street and Aylmer Street. High visibility location close to all amenities including Shopping, Restaurants, Public Library, Public Transit and Parking. Lots of pedestrian and vehicular traffic. Plenty of approved uses under the C-6 Zoning. Unit has large window display at the front. The main entrance is on Simcoe Street, with direct access to the Charlotte Mews from the rear door. Unit has 1 washroom. Additional Rent estimated at $4.40 per square foot and adjusted annually. Utilities in addition and metered to Tenant. Available Immediately. (id:59743)
Century 21 United Realty Inc.
206/208 - 261 George Street N
Peterborough Central, Ontario
Approximately 2,321 Sf Professional Office Space In Prestigious Building Situated In Excellent Downtown Location. Across From The King St Parkade, With Reasonable Monthly Passes Available, And Close To The Peterborough Square Mall And Downtown Amenities. Space Can Be Divided 1,300 Sf (Unit 206) And 1,021 Sf (Unit 208). Additional Rent Estimated At $10.45/Sf With Utilities Included. Wheel Chair Accessible. (id:59743)
Century 21 United Realty Inc.
50 - 360 George Street N
Peterborough Central, Ontario
This 1,364 Square Foot Space In The Street Level Food Court Will Make A Great Location For A Franchise Restaurant. Unit Contains A Walk-In Refrigerator And Freezer As Well As Full Rough-In For Ventilation System. Potential Exists To Create A Walk-Up Window To Water Street In Order To Allow For Extended Hours Of Operation. On Site Management, On Site Maintenance And Security, Full Wheelchair Accessibility. **EXTRAS** Direct Access To The Newly Renovated Outdoor Courtyard And 350 Car Underground Parking Garage. Steps From The Bus Terminal And Close To 2 Municipal Parking Garages. Great Leasing Prices, Turnkey Packages. (id:59743)
Century 21 United Realty Inc.
401 - 360 George Street N
Peterborough Central, Ontario
Great Leasing Opportunity In Busy Peterborough Square In The Heart Of Downtown. This Prestige Office Space Is Approximately 1,089 Square Feet On The 4th Floor Of The Office Tower. This Space Provides Lots Of Natural Light In A Well Cared For, Professional Office Or Clinical Environment. On Site Management And Security, Fully Wheelchair Accessible. Additional Rent Estimated At $12.00 Per Square Foot With Heat And Hydro Included In Rent. 350 Car Underground Parking Garage. Steps From The Bus Terminal And Close To 2 Municipal Parking Garages. Great Leasing Opportunity For A Company Looking To Relocate, Increase Or Decrease Your Space. Street Level, Tower And Mall Spaces Also Available. Many Approved Uses Under C-6 Zoning. Other Space Available On The 4th Floor Could Potentially Be Combined To Create Additional Space. (id:59743)
Century 21 United Realty Inc.
Upper - 200 Charlotte Street
Peterborough Central, Ontario
Approximately 4,851 Sf Retail/Office/Institutional Space In Great Downtown Location Between George St And Aylmer St With Great Visibility. Access From The Charlotte Mews. Previous Use As A Health Club With Many Approved Uses Under The Current C-6 Zoning. Plenty Of Parking In The Charlotte Mews With First 20 Minutes Free For Customers. Additional Rent Estimated At $2.86/Sf With Utilities In Addition And Metered To Tenant. **EXTRAS** Seller May Be Negotiable With A Long Term Lease. (id:59743)
Century 21 United Realty Inc.
