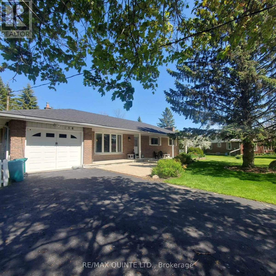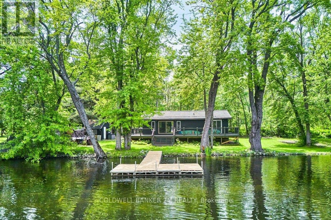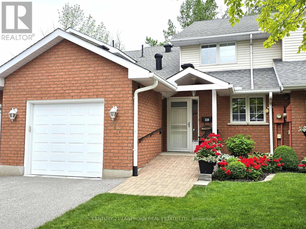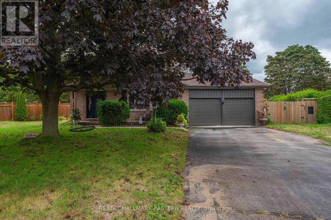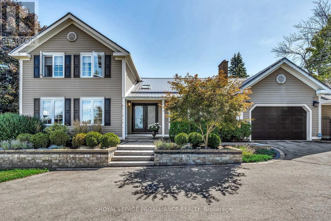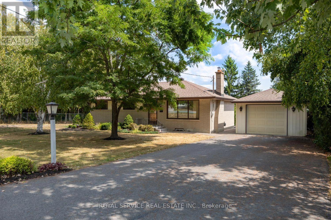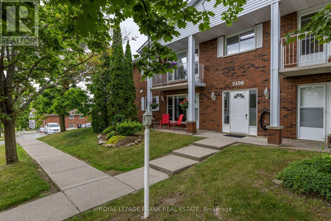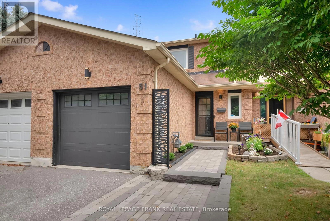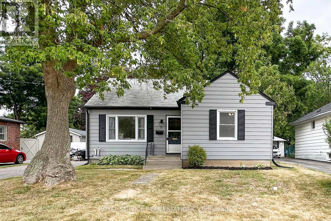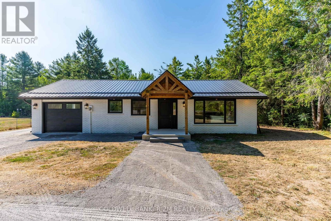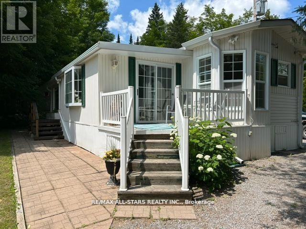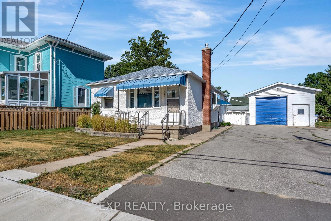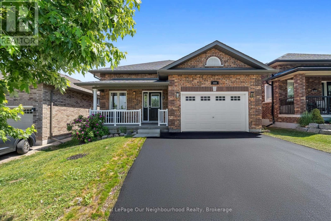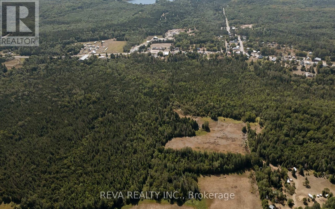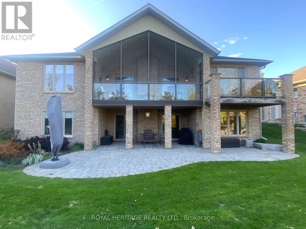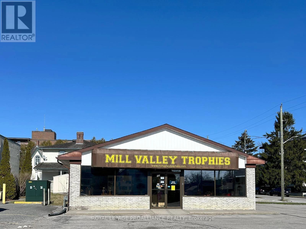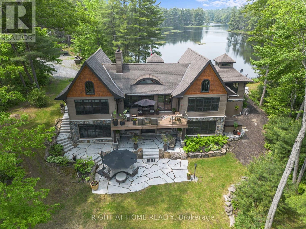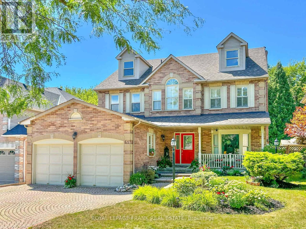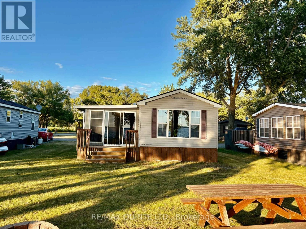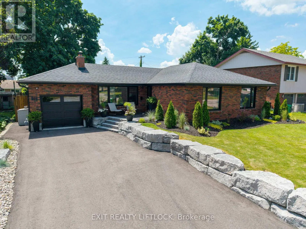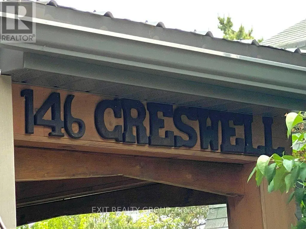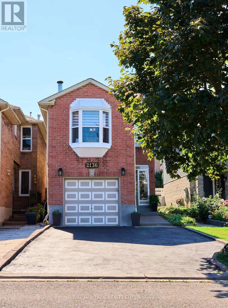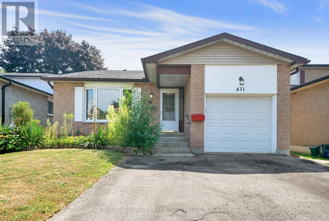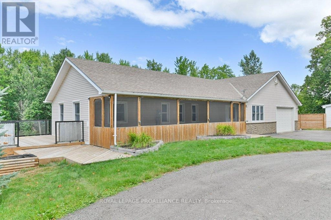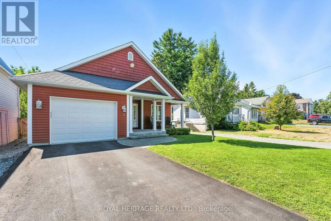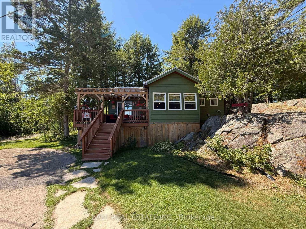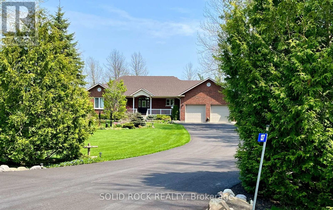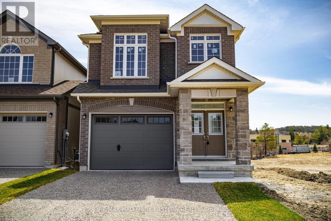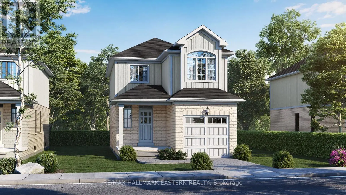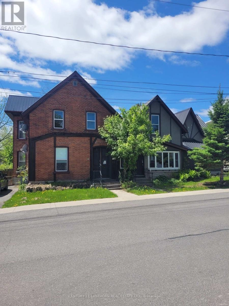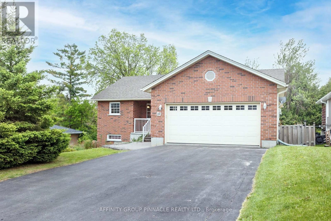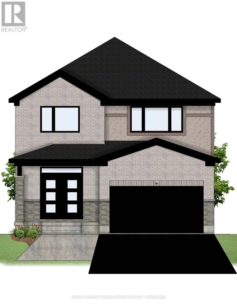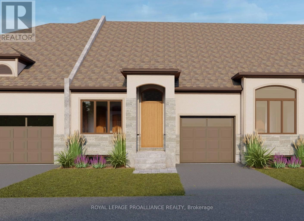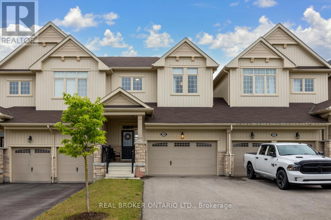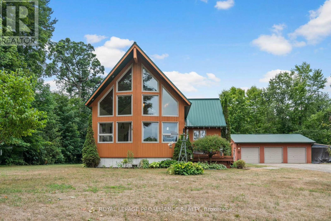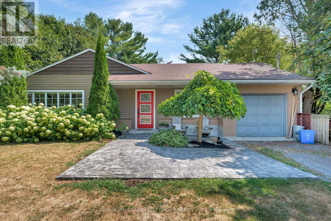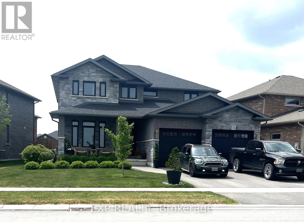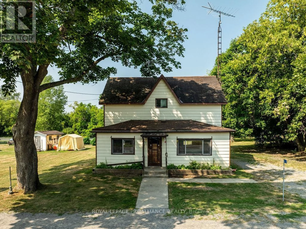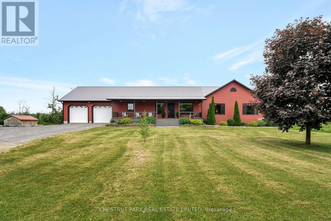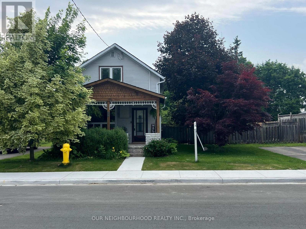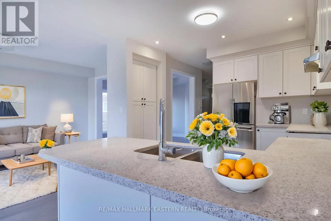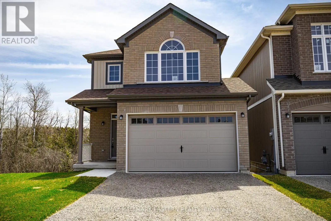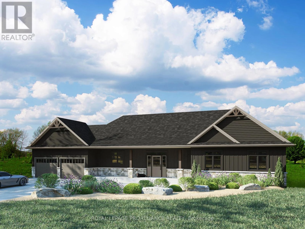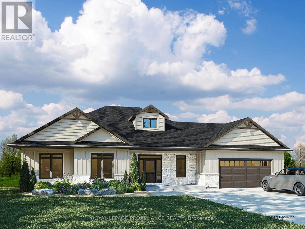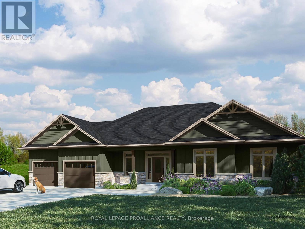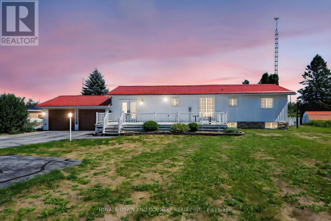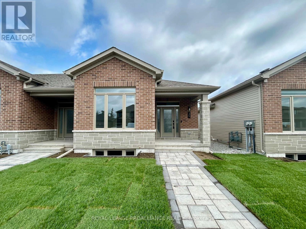138 Burns Avenue
Quinte West, Ontario
Stylish and well-maintained 3-bedroom all-brick bungalow in a desirable, mature neighbourhood ideally situated between Trenton and Belleville. This home has been lovingly cared for and thoughtfully updated throughout. Recent improvements include shingles (2018), windows (2024), and a renovated kitchen and living room (2022). This home features quartz countertops in the kitchen with a breakfast ledge, creating a modern, open-concept main living area. Main-floor laundry is a great addition and very convenient. Hardwood, laminate and ceramic tile flooring. Heated, three season screened in sunporch - perfect for relaxing or entertaining. The fully finished basement offers great potential as an in-law suite and includes a spacious rec room with a cozy gas fireplace. Paved front drive to single attached garage. Side fenced yard backing onto wooded area. An excellent opportunity to own a beautiful home in a sought-after location. (id:59743)
RE/MAX Quinte Ltd.
3820 West Canal Road
Severn, Ontario
Welcome To Your Private Waterfront Retreat With Over 400 Feet Of Frontage On The Severn River, Offering Direct Access To Sparrow Lake And The Renowned Trent-Severn Waterway. This Rare, Fully Winterized, Open-Concept Bungalow Features 3 Bedrooms, 1 Bathroom, And A Spacious Family Room With A Cozy Propane Fireplace And Walkout To A Large Wraparound Deck Perfect For Enjoying Serene Water Views. The Eat In Kitchen And Laminate Flooring Throughout Add A Modern Touch, While Crown Molding And Double Closets In Each Bedroom Offer Charm And Functionality. Recent Upgrades Include A New Steel Roof, R50 Attic Insulation, New Eavestroughs And Downspouts, Four Ductless Heat Pumps For Efficient Year-Round Climate Control, Viqua UV system with two filters and A Freshly Painted Exterior. Fast Fiber Internet And A Heated Water Line Ensure Comfort And Convenience In Every Season. The Home Is On A Full Septic System And Is Ideal For Year-Round Living Or Weekend Escapes. Located At The Very End Of A Quiet Dead-End Street, The Property Offers Unmatched Privacy And Panoramic Views. All This Just 1 Hour And 45 Minutes From The GTA And Close To Highway 11, Washago, And Local Trails. A Must-See Opportunity You Wont Want To Miss! (id:59743)
Coldwell Banker 2m Realty
Unit #310 - 30 Museum Drive
Orillia, Ontario
Only a handful of condos in the Leacock Village back onto beautiful green space, THIS IS ONE OF THOSE HOMES! Home is very well maintained, updated & resided in by original owner! Wonderful main floor living & more! Enter foyer, lovely flagstone floor, plenty of room for greeting guests and removing coats & footwear. Large closet & 2 pc bath with laundry just around the corner, access to one car garage, great for entering with groceries during inclement weather. Well appointed kitchen, plenty of high end maple cupboards, granite counters, has been updated with multiple task lighting, spacious enough for table & chairs. Open to large formal dining area makes it a breeze for entertaining. (Gorgeous oak hardwood floors). Move into the living room, cathedral ceiling & wonderful green space views where you can step through the French door & enjoy roomy patio area. Super spot for morning coffee/afternoon beverage, BBQ & outdoor entertaining. Large main floor principal bedroom, private door to patio & big window to enjoy same great views. Good sized 4 piece ensuite bath. Upper level has a bright & spacious sitting room/den with gas fireplace. Wonderful office area (overlooking main floor living space) with gorgeous built in oak desk unit. Good sized 2nd bedroom, ready for guests or use of choice as well as a spacious 3 piece bath. Lower level is a dream for the handy man/woman, included is a woodworking workshop, great for projects & crafts. There is also a handy access door from garage to the basement for project materials as well as a 2 piece bathroom, built in cedar closet & plenty of space for storage. This beautiful home has ease of access to the front door with brick walkway ramp instead of stairs. Condo fee includes lawn care, snow removal, TV/phone/internet. There is a community centre for Leacock Community Village residence, access to walking trails, amenities are close at hand in the beautiful City of Orillia! (id:59743)
Century 21 Lanthorn Real Estate Ltd.
3 Carol Place
Port Hope, Ontario
Set on a beautifully landscaped lot, this warm and inviting 2 plus 2 bedroom bungalow is a lot larger than you think! Perfect for families seeking space, comfort, and versatility. Mature greenery and trees provide an idyllic setting from the welcoming front porch to the great backyard on a large lot. Step inside to a bright, open-concept living and dining area with a thoughtful layout. The kitchen is equipped with stainless steel appliances, a tile backsplash, generous custom cabinetry and gorgeous stone counter space. A spacious family room sits just off the kitchen, offering the perfect spot for gathering and relaxing. Don't forget the ADDITIONAL oversized great room bathed in natural light on the south side of the home. The main floor also includes the primary bed and quartz adorned ensuite bathroom and another good-sized bedroom, and full bathroom. Handy walk-out to the double car garage off of the back door hall. The finished lower level extends the living space to include another bedroom which could also be considered primary, offering ample space off of the rec-room. Another generous bedroom and a full bathroom, along with a "games" room, large utility room/storage complete the lower level, perfect for guests or a growing family. Enjoy outdoor living in the fully fenced backyard, complete with a private east-facing deck and garden beds. Situated in a quiet, family-friendly, established community with convenient access to Highway 401 and local amenities, this beautiful home offers the perfect blend of lifestyle and location in Northumberland County, Port Hope. Offers Anytime, So much to appreciate here. (id:59743)
RE/MAX Hallmark Eastern Realty
3 Wesley Acres Road
Prince Edward County, Ontario
Welcome to 3 Wesley Acres, an oasis located in the village of Bloomfield in Prince Edward County. This breathtaking home come with a whole home STA and features over 3,000 sq. ft. of living space, set on a 150-foot-wide lot with a circular drive and a two-car garage. This property boasts sensational indoor and outdoor living spaces, along with a beautifully landscaped garden featuring a fabulous in-ground pool. The main floor opens with a striking foyer and features a charming bedroom, a spacious living room, and a dining area that overlooks the terrace and pool. The newly designed contemporary kitchen and family room extend to a screened in porch - ideal for warm summer days and evenings. A bright conservatory off the kitchen also leads to the terrace. At the back of the home, a private garden with a hot tub and fire pit creates the perfect setting for relaxation and entertaining. Upstairs, you'll find the primary bedroom with 5pc ensuite, two additional delightful bedrooms, and another 5 piece bathroom. Prince Edward County has become one of the premier destinations for those seeking unforgettable experiences. Whether its exploring nature, enjoying water sports and sailing, savoring food and wine, or simply relaxing by the water, there is something for everyone. Nearby in Picton, you'll find The Royal Hotel, The Waring House, The Regent Theatre, Prince Edward Memorial Hospital, The Prince Edward Yacht Club, and numerous fine dining restaurants. There truly is something for everyone here in the County. Upgrades: New Kitchen & Kitchen Appliances 2024, Metal Roof 2023. Generator 2022 (Briggs & Stratton Power Point); New Fuse Box hooked up to Generator, New Chimney 2022, Pool Liner 2024, New Windows in Office (except for doors), Upstairs Bedrooms & Bathrooms. Dining Room Window 2022. New Front Door 2023, New Insulation in Attic and Basement 2023 , Upgraded Electrical 2023, New Eavestrough 2024, Alarm System 2022 (id:59743)
Royal LePage Proalliance Realty
Royal LePage Signature Realty
746 Daleview Road
Douro-Dummer, Ontario
Welcome to 746 Daleview Road located on the outskirts of Peterborough. This well-maintained home offers a peaceful setting just minutes from the city. The main floor features a cozy living room with a gas fireplace, a separate dining room, a functional kitchen, three bedrooms, and a four-piece bathroom - ideal for comfortable family living. Downstairs, the basement provides a large family room, a fourth bedroom, a spacious laundry area, and a separate workshop space which is great for hobbies or additional storage. The home backs onto a park, offering both privacy and a lovely natural view. The large yard is beautifully landscaped and surrounded by mature trees, creating a quiet and relaxing outdoor space. For those needing extra storage or workspace, there is a detached garage and a separate garden shed. The location is also ideal for commuters, with easy access to the nearby highway. Recent updates include a new septic system installed in 2024 and a roof which is approximately nine years old. With its combination of indoor comfort, outdoor beauty, and convenient access to Peterborough and the surrounding areas, this home is ready for its next owner. If you are looking for a quiet retreat with room to grow and relax, 746 Daleview Road has everything you need in a warm and inviting setting. New well head installed as original was leaking and caused water in the basement 2 rooms as per pictures. Remediated professionally. (id:59743)
Royal Service Real Estate Inc.
201 - 2406 Mountland Drive
Peterborough West, Ontario
Welcome to your new home, where an active lifestyle meets peaceful living! Tucked away on a tranquil, tree-lined street in Peterborough's highly coveted West End, this lovely two-bedroom condo is perfect for singles, couples, or serious students who appreciate the quiet lifestyle of an adult building. You will find this home to be spotless, well cared for and all ready for you to move in. Enjoy bright, natural light in the open-concept living and dining rooms, that creates an inviting atmosphere that flows out onto your private balcony. This is a great spot to put your feet up and relax after a day of adventure on the Trans-Canada Trail, which is only 5-minutes away! You will surely appreciate having in-suite laundry, a welcoming community of friendly neighbours and the peace of mind that comes with secured entry. This condo isn't just a place to live, it's a place to make your next home. Don't miss your chance to own this bright and welcoming space - your active life starts here! (id:59743)
Royal LePage Frank Real Estate
51 Mcmann Crescent
Clarington, Ontario
Absolutely Adorable 3-Bedroom Townhome in Desirable Courtice! Perfect for first-time buyers, professional couples, or young families, this charming home offers a smart, functional layout with no wasted space. Step into the beautifully updated kitchen featuring stainless steel appliances, a breakfast bar, and even a stylish coffee station - perfect for busy mornings or weekend entertaining.The thoughtfully finished basement is designed for relaxation and fun, whether its playtime with the kids or cozy movie nights. Renovated bathrooms, inside garage access, and modern upgrades throughout including hardwood floors, wainscoting, pot lights, and a Nest thermostat add both style and convenience.Outside, enjoy summer gatherings on the spacious new deck overlooking the fully fenced yard. Fresh landscaping and stonework create an inviting front entrance, with parking for two vehicles wide. Pride of ownership shines in this well-cared-for home. All that's left to do is move in and fall in love! Updated Kitchen (2024), Finished Basement (2023), Front Landscaping (2022), Updated Electrical Box (2023), Upper Deck (2022), Lower Deck (2025), All New Windows-Main/2nd Floor (2018), Sliding Glass Door (2018). (id:59743)
Royal LePage Frank Real Estate
113 Elgin Street N
Port Hope, Ontario
Home Sweet Home Welcome to this delightful bungalow set on a spacious fully fenced private yard and detached garage. Walking distance to the charming Village of Port Hope. Featuring two generously sized bedrooms, cozy living room and eat in kitchen this home offers the perfect blend of comfort and practicality. Enjoy the convenience of main floor laundry in the recently renovated bathroom. The unspoiled basement allows lots of storage areas with a new furnace installed 2 years ago gives you peace of mind. Perfectly situated for commuters with quick access to Highway 401. This home is a great opportunity for first time buyers or retirees. (id:59743)
Royal Service Real Estate Inc.
2812 County Road
Kawartha Lakes, Ontario
Open House this Sunday, August 24th from 1 to 3pm! See You There! Country Living Meets Modern Comfort in Coboconk! Welcome to this stunning 3-bedroom bungalow, perfectly nestled on a large, fully fenced lot in the peaceful town of Coboconk. With easy access to Lindsay, Orillia, Minden, and Haliburton, this beautiful home offers the ideal blend of tranquil country living and all the modern conveniences your family needs.Step inside through the charming wood-frame front entrance and be greeted by a bright, open-concept layout thats perfect for everyday living and entertaining. The kitchen is truly a dreamfeaturing gleaming quartz countertops, stainless steel appliances, a stylish tiled backsplash, and an abundance of cupboard and counter space for all your culinary needs.The cozy living and dining area includes a fireplace and a large window that fills the space with natural light. Walk out from the spacious primary bedroom, which features double closets, to your private deckan ideal spot to enjoy your morning coffee surrounded by trees and nature. Two additional bedrooms offer large windows and ample closet space, while the main bathroom is finished with double sinks and modern fixtures. A conveniently located laundry area adds to the homes functionality.The attached single-car garage includes an insulated door and direct access to both the house and the backyard. For extra storage or hobbies, theres a large shed on a poured concrete pad complete with covered overhangs on each side.This home features an updated hydro panel, generator hook-up capability right at the meter, and a brand new, energy-efficient heat pump system for year-round comfort.Located just minutes to town amenities including schools, gas station, shopping and Highway 35. This move-in-ready gem is the perfect place to call home! (id:59743)
Coldwell Banker 2m Realty
Lot 312 - 1802 County Rd 121
Kawartha Lakes, Ontario
Check out this lovely well maintained park model retreat in seasonal Fenelon Valley Park, close to ATV park and rail trail, offering aprox 930 sq ft of living space, kitchen/ dining combo, large living room with fireplace and walk out to front deck, 2 bedrooms, 4 pc bath with sky light. Perfect for entertaining, side and back patio, large lot backs onto forest, private fire pit and 2 sheds/workshop. Hook up for RV in side driveway with plenty of parking in the front circle drive lots of privacy. This family park offers activities for the whole family, store, pool and wading pool, playground, shuffleboard, horse shoe pits, Rec hall and much more! Potential VTB. (id:59743)
RE/MAX All-Stars Realty Inc.
361 Picton Main Street
Prince Edward County, Ontario
Welcome to 361 Main Street, Picton - a rare opportunity in the heart of Prince Edward County. Offered for the first time since it was built, this charming 3-bedroom, 1-bathroom home has been lovingly maintained by the same family for decades. Perfectly located just steps from Picton's vibrant Main Street, you'll enjoy walkable access to shops, restaurants, the arena, baseball diamond, parks, and more. Inside, the home features a bright layout with a sunroom that opens to the fully fenced backyard - your private oasis complete with an in-ground pool, perfect for summer days. The massive detached garage offers endless possibilities: whether you need extra storage, a winter parking solution, or space for a workshop, this versatile building has you covered. Move in and enjoy as-is, or bring your vision to unlock this home's full potential. With a little love, 361 Main Street could become your forever home. Close to wineries, breweries, and beautiful beaches. Live where you vacation - in beautiful Prince Edward County. (id:59743)
Exp Realty
444 Florence Drive
Peterborough North, Ontario
Welcome to 444 Florence Drive, a beautifully maintained 6-bedroom, 3-bathroom raised bungalow with over 2700 square feet of finished living space offering flexibility for growing families and excellent investment potential. Located in Peterborough's sought-after west end, this 10-year-old brick home is thoughtfully designed with family life in mind. Enjoy vaulted ceilings in the living and dining rooms, extra-wide hallways, main floor laundry, and a fully finished basement with a large rec room ideal for movie nights, entertaining guests, or a teenage retreat. Step outside to a fully fenced backyard with a covered porch, perennial gardens, and room for the kids and pets to play. Just a short walk away, you'll find scenic biking and walking trails where you can experience wildlife and connect with nature right in the cityincluding a pond that freezes over in the winter, perfect for skating or a game of hockey. This is more than just a house, it's a home in a true community. Walk to the local park, nearby restaurants, pharmacy, dentist, and more. Families will also appreciate being in the catchment for some of Peterborough's top-rated schools. If you're looking for space, nature, investment opportunity, and a supportive neighbourhood to raise your family, 444 Florence Drive is the one. (id:59743)
Royal LePage Our Neighbourhood Realty
122 Albert Road
Wollaston, Ontario
83.96 acres of mixed meadows and forest that would be a perfect place to call home. From the hilltop with panoramic views, the rolling meadows, and forest with a trail that connects direct to the ATV/Snowmobile trail - you're ready for year round beauty - and fun! Build a house on the perch of the hill, a barn down below and watch the horses at pasture. Hunt the Land. Create trails or a recreational track. There is a drilled well on the property, and hydro running through. There is so much potential here to enjoy at any age. (id:59743)
Reva Realty Inc.
51 South Harbour Drive
Kawartha Lakes, Ontario
Sophisticated 4 Bedroom, 3 bath executive 1960 Model bungalow boasting a fully finished lower level w/walk out to patio and private rear yard surrounded by multi level garden beds filled with perennials, mature trees and shrubs kept green and blooming through underground irrigation. Steps to the Shore Spa and Marina and Pigeon Lake. Main floor features a formal foyer which opens to a stunning Greatroom complete with Napoleon F/P, soaring ceilings and double walk out to a large screened porch. The O/C breakfast/kitchen area flows into the formal diningroom via double butler pantry. Primary suite overlooks gardens and walks out to the Screen porch, a 4 piece ensuite and his and hers closets complete the primary suite. The den/office, 2 piece powder room and laundry/mudroom with convenient garage access complete this level. Lower level is bathed in sunlight plus the double walk out recreation room checks all the boxes! Three spacious guest bedrooms, a full 4 pc. Bath, pantry/wet bar and utility room complete this level. Membership to Shore Spa is included. Join this exclusive waterfront community to enjoy the Shore Spa Club w/Boat Slips, boat launch, Tennis Courts, Inground Swimming Pool, Club house with Billiards room, lounge, games room, gym, library and kitchen. Two hours from the GTA and right in the heart of Bobcaygeon. Your next adventure awaits in Port 32! (id:59743)
Royal Heritage Realty Ltd.
456 Division Street
Cobourg, Ontario
Discover a prime commercial opportunity on the main 401 gateway into downtown Cobourg! This 1,800+ sq. ft. standalone building commands attention on a high-traffic corner, offering excellent visibility and effortless access. Zoned to accommodate a wide variety of businesses - from retail shops and restaurants to professional or personal services - this versatile property is perfectly suited for entrepreneurs and investors eager to establish or grow in one of Cobourg's most dynamic areas. Featuring 12 dedicated on-site parking spaces and just minutes from the heart of downtown, the location benefits from steady local traffic, nearby residential neighbourhoods, and surrounding commercial activity. A rare chance to secure a highly visible, strategic location in Cobourg's thriving commercial corridor! (id:59743)
Royal LePage Proalliance Realty
302 Fire Route 93a Route
Havelock-Belmont-Methuen, Ontario
Welcome to a truly rare gem 21.25 acres of unspoiled natural beauty, nestled on the shimmering shores of Kasshabog Lake. This custom-built 2014 cottage was thoughtfully designed to blend into the surrounding landscape, offering a peaceful retreat for those who seek quiet mornings, forest trails, and the timeless magic of waterfront living.Whether you are casting a line for Bass, Pickerel, or Muskie, or simply soaking in the breathtaking lake views from nearly every room, this property is a haven for outdoor enthusiasts and cottage lovers alike. Wander along the private trails through the woods, discover two serene ponds rich with wildlife, and listen to the gentle flow of a seasonal creek from the comfort of your sunroom.Enjoy sunset dinners on the pondside patio as turtles bask nearby and loons call in the distance. In fall, curl up beside the cozy gas woodstove as migrating birds pass overhead. The lakeside stone patio invites you to swim, paddle, or simply sit still and take it all in Inside, the heart of the home is a bright, modern kitchen made for gathering whether its weekend breakfasts or lakeside feasts. Two lower-level bedrooms provide private space for guests or family, while the main-floor and primary suite offers comfort and seclusion with 238 feet of private waterfront, a 768 sq. ft. garage with woodstove, perennial gardens, forest trails, and proximity to Crown Land, snowmobile and ATV trails, this property offers the best of both worlds: a vibrant cottage lifestyle and the soothing presence of untouched nature. If you dream of a place where the water sparkles, the pines whisper, and every season brings new beauty this is it. Note - an extra 1000 feet approximately of additional waterfront on the pond side of property. Additional features - Bell Roof & Bell room design on the house, Eye Brown Windows in living room & cupla windows in the entrance way and sunroom just look up to see the beauty (id:59743)
Right At Home Realty
61 Allayden Drive
Whitby, Ontario
The Welcoming Front Porch offers shade and shelter to enjoy the Landscaped gardens watered by the In Ground Sprinkler System. Inside the vestibule is a double closet and with a French door which leads to the Foyer with a stunning Scarlet O'Hara Staircase. The main floor 9 Ft. Ceilings accentuate the generously proportioned rooms. The Formal Dining Room and spacious Living room flank this impressive staircase. The dream Kitchen with Wall Pantry, Peninsula has a swing door to the Dining Room and Garden Doors with west facing windows offer lovely views of the Deck Patio, Pool and Ravine. The Kitchen overlooks the Family Sized Family Room with a Wood Burning Fireplace. Double French Doors lead to the Dining Room, Kitchen, Deck and Second Floor Study. The Second Floor features a Principal Bedroom retreat complete California Shutters, a raised Sitting Area, a walk in Closet and a 5-piece bath including a double vanity, Jet Tub and Glass Shower Stall. The Study welcomes you with Paneled Walls, Parquet flooring a Vaulted Ceiling plus a lovely view of the backyard Oasis. Natural light streams in through a Skylight shared by the 3 Floor Loft. The 3rd Floor Loft with Bedroom, 4-piece Bath and sitting area offers endless possibilities for family living: Teen retreat, Nanny's quarters, In-Laws or Guests. An Unspoiled basement is ready and waiting for your design ideas. Meanwhile, save on a storage unit with room for all your belongings. Note: 200 Amp Electrical Service and a roughed in 2 Piece Bath. (id:59743)
Royal LePage Frank Real Estate
23 Beachview Ln - 486 County Rd 18 Road
Prince Edward County, Ontario
Welcome to 23 Beachview Lane, this 2013 Northlander Oak plus 14 x36 sunroom is your ideal retreat in the heart of beautiful Prince Edward County! Located in Cherry Valley at Cherry Beach Resort on East Lake, this 2009 Trophy Den model is a three-bedroom seasonal cottage designed with comfort, space, and cottage charm in mind. Inside, you'll find a bright and inviting open-concept layout with a well-appointed kitchen and dining area that make meal times effortless. The sun-filled living room is the perfect place to unwind after a day on the water, while the three bedrooms ( One queen, one twin bunkbed and one twin over double bunkbed) provide plenty of room for family and friends to stay comfortably. A full 4-piece bath adds convenience, and the functional floor plan ensures every inch is put to good use. Step outside to enjoy your spacious deck overlooking the water, perfect for morning coffee, sunset BBQs, or simply soaking up the view. Your private firepit is ready for cozy evenings filled with smores, laughter, and memories. This central location within the resort offers both convenience and peace of mind, with safe spaces for kids or pets to play. Right on the water, enjoy access to East Lakes sandy beach and resort-style amenities, including a pool, splash pad, multi-sport court, playground, and regular entertainment. Whether you're seeking a weekend retreat or a seasonal haven from May to October, this cottage offers everything you need for unforgettable summers in PEC. Site fees apply. Purchase price not subject to HST. Come experience the County lifestyleits waiting for you! (id:59743)
RE/MAX Quinte Ltd.
865 Kensington Drive
Peterborough West, Ontario
This completely renovated bungalow in the sought-after Westmount District is a true showstopper. Thoughtfully redesigned from top to bottom, this home has been transformed into a Modern Masterpiece that seamlessly blends comfort, function, and style. Every inch has been updated with purpose no detail overlooked, no space underutilized. The main floor has been opened up to create an inviting, open-concept great room perfect for both entertaining and everyday living. Enjoy a state-of-the-art kitchen with high-end finishes, a spacious living area with custom feature wall and fireplace, and walkout access to your private backyard oasis. Outside, unwind in the charming pool and water feature, soak in the hot tub, or relax in the thoughtfully designed sitting areas including a deck and cozy lounging space around the pool. An attached bonus room accessible from outside adds valuable flexibility and is currently used as a games/family room. It would also make an ideal home office, yoga studio, dining area, or sunroom. Inside, you'll find two beautifully appointed bedrooms and a stylish main bath on the upper level. The fully finished basement has been taken back to the studs and rebuilt to offer a spacious rec room, third bedroom, home office, modern 3-piece bath, laundry room, and a home gym/storage area. All major mechanicals have been upgraded, including the furnace, A/C, electrical, lighting, windows, and more. Curb appeal is equally impressive with a widened driveway, new armor stone retaining wall, poured concrete walkway, updated garage doors, and lush landscaping. A true must-see! Pre-list Inspection report available (id:59743)
Exit Realty Liftlock
146 Creswell Drive
Quinte West, Ontario
Now here's a home with character and curb appeal! This 1 1/2 storey, 3 bedroom, 1 1/2 bath home with an oversized yard and detached garage is sure to please. Located within walking distance to Prince Charles Public School and Hanna Park, which has tennis courts and an off-leash dog park and minutes to CFB Trenton. It's also an easy walk to the waterfront trail and marina and downtown shopping. The Primary Bedroom and bathroom is located on the main floor with 2 more bedrooms and a 2 piece bath upstairs. The livingroom is complemented with the original tin tile ceiling and original baseboards and door trims. The kitchen has been updated making cooking a delight! If you want a workshop with upper level storage, the garage is perfect for the craftsperson. Enjoy watching the sunrise on the front porch and the sunset on the back deck. The back yard and decks are perfect for BBQ's and social gatherings. Don't miss this opportunity to make this your new home! (id:59743)
Exit Realty Group
2136 Duberry Drive
Pickering, Ontario
Welcome to Major Oaks - Pickering's Hottest Community. Discover this fully detached 3-bedroom home tucked into the heart of the highly desirable Brock Ridge neighbourhood - a community known for its excellent schools, walkable amenities and Commuters will love the unbeatable access to frequent local bus routes, Highway 401 & 407 just minutes away. Inside. the home is designed with family living in mind. A grand Family room above the garage creates an impressive gathering space filled with natural light - the perfect spot for entertaining or cozy evenings together. The basement apartment with separate entrance offers incredible flexibility, whether for extended family, grown children or a home office with a bedroom and spacious den. The recently renovated bathrooms add a modern touch and peace of mind. Step outside to a private backyard oasis complete with a Hardtop Gazebo covering Outdoor Dining Table and Smaller Hardtop Gazebo covering BBQ area, ideal for relaxing or hosting friends & a convenient shed for outside storage. Living here means enjoying more than just a home. Major Oaks offers parks, trails and places of worship within walking distance plus local shopping, dining and quick access to Pickering City Centre & the Go Train Station. (id:59743)
Royal Heritage Realty Ltd.
431 Grange Court
Oshawa, Ontario
Welcome to your next home in a quiet, family-friendly neighbourhood! This spacious 4-level backsplit offers a functional and versatile layout ideal for growing families, featuring 3 bedrooms, 2 bathrooms, and multiple living areas to suit every lifestyle. The main floor boasts a bright, open-concept living and dining area complete with hardwood floors, a large bay window, and pot lights that create a warm, welcoming ambiance. The updated kitchen is just steps away and features stainless steel appliances including a gas stove, granite countertops, ample cabinetry, and a sunny window overlooking the backyard. Just a few steps down, the spacious family room offers hardwood flooring, a cozy wood-burning fireplace, and French doors leading to a fully fenced backyard retreat. Step outside to a covered stamped concrete patio perfect for year-round entertaining. This level also includes the third bedroom, ideal for guests, a home office, or an in-law suite. Upstairs, you'll find two generous bedrooms and a beautifully updated main bathroom, complete with double sinks, a stand-alone shower, and a separate tuba true spa-like retreat. The finished basement offers even more space for a rec room, gym, or play area, providing plenty of room for the whole family. Outside, a large garden shed adds extra storage for tools, bikes, or seasonal equipment. **Enjoy the convenience of this prime location** walking distance to schools, parks, trails, and shopping, plus quick access to Highways 401 & 407 for an easy commute. This well-maintained home is ready to welcome your familydon't miss out! (id:59743)
Coldwell Banker - R.m.r. Real Estate
90 Free Road
Quinte West, Ontario
90 Free Rd. - Charming Country Bungalow Nestled on a picturesque country lot just 20 minutes from Highway 401, this beautiful custom bungalow offers the perfect blend of comfort, space, and convenience. Immediate possession is available. The home features a double-car heated insulated garage along with a walkout basement that opens to a covered patio, perfect for relaxing in the shade or enjoying summer evenings. Inside, you'll discover an open-concept layout with three spacious bedrooms and two bathrooms. The lower level boasts a cozy woodstove, patio doors to the covered outdoor space, and plenty of room for family gatherings or entertaining. All appliances are included, making this home truly move-in ready. At the front of the home, a welcoming covered porch is ideal for peaceful country nights filled with campfires, singalongs, and the soothing sound of crickets. On the main level, a huge deck provides and outstanding space for entertaining or hosting large family get-togethers. With two driveways, there is ample parking for family, friends, or guests. Additional highlights include central air, a propane furnace with a woodstove backup, and beautifully designed outdoor spaces that make this property a true country retreat to call home. (id:59743)
Royal LePage Proalliance Realty
38 Alice Street
Brighton, Ontario
Welcome to this charming 2-bedroom, 2-bathroom bungalow, perfectly situated in the vibrant heart of Brighton. This home offers effortless one-level living within a welcoming community, ideal for those seeking comfort and convenience. Step inside to discover a thoughtfully designed layout featuring bright and inviting living spaces. The kitchen seamlessly connects to the dining and living areas, making it perfect for both daily living and entertaining loved ones. The primary bedroom provides a tranquil retreat with a 3-piece ensuite and a walk-in closet for your comfort. For added convenience, main floor laundry is located just off the kitchen, with direct access to the garage. Outside, a covered back deck awaits, offering a private oasis where you can enjoy your morning coffee, relax with a good book, or host a casual BBQ. The lower level is unfinished, presenting a fantastic opportunity to personalize the space to your liking. It includes a roughed-in bathroom with the tub already installed and large, above-grade windows that fill the area with natural light, making it suitable for additional bedrooms, a recreation room, or a home office. This bungalow boasts an unbeatable in-town location, placing you within a short stroll of Brighton's schools, library, shops, restaurants, and all essential amenities. This home is truly a wonderful choice for first-time buyers, retirees, or anyone looking to downsize without compromising on comfort and charm. Bonuses in this home - freshly painted in 2025, new carpet 2025, Hot Water Heater 3 years old, in-ground sprinkler system. (id:59743)
Royal Heritage Realty Ltd.
194 Fire Route 45a
North Kawartha, Ontario
Incredible privacy on sought after Big Cedar Lake! 4 season cottage tucked at the end of a private year round road, offering 132ft of shoreline and 1.4 acres of privacy backing onto crown land! Enjoy spectacular views across Big Cedar Lake from this nice level waterfront lot with a sandy beach area surrounded by treed privacy and stunning granite rock. This year round cottage/home has 3 bedrooms and a bunkie with a detached 20'x22' garage. Watch the sunrise across the lake from the large covered deck and cozy up next to the stone propane fireplace and woodstove in the open concept living space, with a heat/AC pump, wall furnace, heated waterline & steel roof. Enjoy true waterfront privacy while 25 mins from Lakefield and 35 mins to Peterborough on beautiful Big Cedar Lake! (id:59743)
Ball Real Estate Inc.
137 Hearthstone Road
Trent Hills, Ontario
Live the Waterfront Dream in Picturesque Campbellford! Welcome to this stunning 105 waterfront property, nestled in one of Campbellford's most sought-after neighbourhoods. This solid, all-brick raised bungalow is truly move-in ready and offers everything you could ask for in a forever home. Step inside and be impressed by the thoughtfully designed living space. Kitchen features include: 2 B/I ovens, gas range, b/I microwave, full-size refrigerator + upright freezer ideal for families and hosting. Centre island with additional cabinetry, wine rack, and open shelving. Direct access from the oversized 2.5-car garage brings you into a convenient mudroom with seating, storage and main floor laundry. Enjoy relaxation in the 3 season sunroom, which walks out to your beautifully landscaped backyard oasis. Take in breathtaking water views from the large deck, gather around the fire pit, or lounge on the second waterfront deck. The property also boasts a 4-piece 4x8 interchangeable dock, giving you full access to the Trent Severn Waterway connecting south to Lake Ontario and beyond to the St. Lawrence or Niagara, or north through the Kawarthas and into Georgian Bay. Inside, the main floor offers generously sized bedrooms and sunlit living spaces. The lower level is bright and welcoming, with large windows in every room and includes 2 spacious bedrooms, 3-piece bathroom, large recreation room with cozy woodstove, versatile family room, office/den space and a bonus hobby room. Dedicated storage room for all your seasonal and overflow items. Lovingly maintained by its original owners, this 19-yr-old home has been updated with a newer roof (2017), furnace (2017), appliances (2016), washer & dryer (2025) and lighting, meaning no major expenses for years to come. This property is a true gem and offers unbeatable value. With its thoughtful layout, incredible waterfront access, and prime location, its a must-see for even the most discerning buyers. (id:59743)
Solid Rock Realty
35 Coldbrook Drive
Cavan Monaghan, Ontario
New Home "The Berkshire" upgraded elevation B, with walk-up basement on premium lot backing on to environmentally protected green space, is ideal for multi-generational home, or accessory apartment application. This high quality built home by the Veltri Group, has 4 bedrooms, 3 baths, main floor laundry room and Den, and attached 1.5 car garage with inside entry - 1843 square feet of beautifully finished living space plus unfinished basement with rough-in for 4th bath. Features include 9 foot troweled ceilings & engineered hardwood floors on the main floor, quartz countered kitchen with walkout to back deck with stairs, natural gas fireplace in living room, and much more. Located in "Creekside in Millbrook", a small quiet family neighbourhood which will include a walkway through a treed parkland leading to Centennial Lane, for an easy walk to the magical downtown and Millbrook Valley Trail system. Open Houses in Creekside in Millbrook are Saturdays & Sundays, 1-4 pm. (id:59743)
RE/MAX Hallmark Eastern Realty
32 Coldbrook Drive
Cavan Monaghan, Ontario
Customize your interior finishes! New Construction Home by Frank Veltri, Millbrook's "Hands On" Quality Builder. The "Mirabell", at 1580 finished square feet with 3 bedrooms and 3 washrooms, features a covered front porch and an open concept living design with natural gas fireplace and walkout to the backyard. Signature features include troweled 9 foot ceilings and engineered hardwood on the main floor, Quartz countered Kitchen with potlighting and breakfast bar, primary bedroom suite with walk-in closet and 5 piece ensuite bath, main floor Laundry Room, inside entry to the single garage, and rough-in for 4th bath in the basement. When completed, this small enclave family neighbourhood "Creekside In Millbrook" which backs at its east end onto environmentally protected greenspace, will also include a walkway through a treed parkland leading to Centennial Lane, for an easy walk to the eclectic Downtown which offers everything you want and need: Daycare, Hardware, Groceries, Restaurants, Auto Services, Computer & other Professional Services, Ontario Service Office, Wellness & Personal Care, Wine & Cheese, Chocolate, Festivals, the Millbrook Valley Trail system and quick access to Highways 115 and 407. Creekside in Millbrook Open houses for July 2025 are hosted at its Model Home at 37 Coldbrook Drive, 1 pm to 4 pm. (id:59743)
RE/MAX Hallmark Eastern Realty
88 - 86 - 88 West Street S
Greater Napanee, Ontario
Attention Investors! This spacious side-by-side triplex offers a prime opportunity to add value and set rents at market rates. The property features three distinct units: a 1.5 storey, 4-bedroom unit with its own private driveway; a main-floor one-bedroom unit; and an upper two-bedroom unit. With solid bones and generous square footage, this property is ready for renovation and revitalization. Bring your vision and unlock the full income potential of this promising investment! (id:59743)
Century 21 Lanthorn Real Estate Ltd.
10 Champlain Boulevard
Kawartha Lakes, Ontario
Welcome to 10 Champlain Blvd! This well-kept 2+1 bedroom, 2.5 bathroom bungalow offers bright, comfortable living. The main level features large windows, a covered balcony off the kitchen overlooking the private backyard, and a spacious primary bedroom with a 3-piece ensuite. Enjoy the convenience of main floor laundry with direct access to the double car garage. The walk-out basement presents excellent in-law suite potential, complete with a living area, a massive bedroom with its own 3-piece ensuite, and a perfect nook for a kitchenette or wet bar setup. Located in a quiet area with no neighbours behind, this home offers the ideal blend of privacy, flexibility, and comfort. (id:59743)
Affinity Group Pinnacle Realty Ltd.
16 Peace River Street
Belleville, Ontario
Welcome to 16 Peace River Street! A beautiful soon to be completed four bedroom detached two-storey home complete with walkout basement conveniently located just North of the 401 in Belleville. The main floor, complete with 9ft ceilings features a spacious foyer, convenient powder room, mud/laundry room and a beautiful bright and open living room, dining room and kitchen complete with quality quartz countertops and a huge walk in pantry. On the carpet free second floor, you'll find a massive primary suite perfect for relaxing after a long day, and ensuite bathroom with double sinks and walk in closet as well as three additional spacious bedrooms and a fabulous main bathroom. This home also features an unfinished walkout basement with basement bathroom rough in and an attached garage with inside entry. (id:59743)
Royal LePage Proalliance Realty
15 - 99 Cloverleaf Drive
Belleville, Ontario
Welcome to Northgate Condominiums, a cozy community of townhome condominium units conveniently located just North of the 401 in Belleville, minutes from the Quinte Mall. This beautiful brand new bungalow townhome is currently under construction and will be move in ready December 2025. Featuring two bedrooms, two bathrooms and an attached one car garage with inside entry. The main floor is completed with 9ft ceilings and includes a well appointed kitchen with quartz countertops and corner pantry. The great room, located just off the kitchen, looks out to the 12' x 12' pressure treated wood deck. The bright primary bedroom includes a walk in closet as well as a 3-piece en-suite bathroom. The main floor is completed with an additional bedroom, main bathroom and a convenient laundry room. This home also includes a full unspoiled basement with basement bathroom rough in. (id:59743)
Royal LePage Proalliance Realty
48 Highlands Boulevard
Cavan Monaghan, Ontario
This beautifully cared-for 3-bedroom, 3-bathroom townhome is move-in ready and located in the village of Millbrook. Offering a perfect blend of comfort and style, this home is ideal for families, professionals, or anyone looking for a peaceful, yet connected lifestyle. A charming covered front porch sets the tone, leading into a spacious foyer with high ceilings, tile flooring, and a double closet. The open-concept main floor is bright and functional, featuring a modern kitchen with quartz countertops, tile backsplash, stainless steel appliances, and a breakfast bar. A walk-out from the kitchen leads to the backyard deck, making it easy to entertain or relax outdoors. The living and dining areas are seamlessly connected, both featuring hardwood flooring. The living room stands out with its stunning feature wall, complete with built-in shelving, a cozy electric fireplace, and stylish shiplap detail. The dining area is flooded with natural light from a large window overlooking the fully fenced backyard. Upstairs, three good-sized bedrooms offer plenty of space and storage. The primary bedroom includes a walk-in closet and a spa-like 5-piece ensuite, complete with double sinks, a walk-in shower, and a freestanding soaker tub. A convenient second-floor laundry room adds practicality. The unfinished basement provides plenty of additional storage or future living space. Outside, enjoy a large deck, gas BBQ hookup, and access to the backyard from both the main level and the garage. Interior garage access. Beautifully updated and well-maintained, this home is ready for its next owner. Just move in and enjoy everything this charming village has to offer. (id:59743)
Real Broker Ontario Ltd.
784 North Burns Road
Alnwick/haldimand, Ontario
Tucked away on 2 peaceful acres with a welcoming tree-lined driveway and a picturesque pond, this property is a nature lovers delight. Step inside to a dramatic vaulted ceiling that floods the great room with natural light. The home features a spacious loft-style primary suite with its own 2-piece ensuite, offering a cozy retreat at the end of the day. A second bedroom and a convenient mud room/laundry room complete the main floor. Downstairs you will find a family room with an air tight wood stove, 3rd bedroom, and a storage room that is roughed in for a 3 piece bath. Outside, an impressive detached 3-bay garage provides excellent space for hobbies, tools, and storage. Nestled along a no exit road with access to hiking, ATV & snowmobiles trails. A rare offering that provides not just a home, but an unparalleled country lifestyle, perfect for those who crave adventure or serene escape. Please do not drive in the driveway without an appointment (dogs in the yard will be removed with a scheduled appointment). (id:59743)
Royal LePage Proalliance Realty
4073 Burnham Street N
Hamilton Township, Ontario
Your dream country retreat awaits! This updated, yet character-rich bungalow is just minutes from Cobourg & the 401! Discover the perfect blend of country charm and modern updates in this 3-bedroom home which is nestled on a lush, fully fenced 0.75-acre lot. Offering space, privacy, and easy access to all amenities! Inside, enjoy a spacious living room with a cozy wood-burning fireplace (WETT Certified) and period hardwood floors which overlooks the hydrangea garden out front! The stunning renovated kitchen (2023) features quartz countertops, stainless steel appliances, and a walkout to an expansive deck in addition to a small eat-in space if the formal dining room should be used as a home office instead! Three bedrooms, an updated 4pc. bath (2019) and inside access to the 1-car attached garage complete this level. The full basement is partially finished with a versatile rec room/home gym and offers plenty of storage or potential to expand your living space. Notable updates include a stamped concrete front entrance (2024), updated windows, new basement windows (2025) siding, furnace/heat pump, statement front door, and submersible pump in the dug well. The backyard is your private oasis, complete with a custom charcoal BBQ, fire pit, horseshoe pit, and potential for flourishing vegetable gardens. This is more than a home- it's a lifestyle. Enjoy peaceful country living with the convenience of town just minutes away. (id:59743)
RE/MAX Hallmark First Group Realty Ltd.
76 Essex Drive
Belleville, Ontario
Welcome to 76 Essex Drive, a spacious and beautifully maintained two-storey detached home available for lease in a sought-after Belleville neighbourhood. Built in 2020, this elegant brick and stone residence offers over 2,800 square feet of living space, with 4 bedrooms on the second floor, perfect for families or those seeking extra room for guests, a home office, or hobbies. The main floor features a bright and welcoming foyer, a large open-concept living room, and a well-appointed kitchen with ample cabinetry, counter space, and room to entertain. A convenient 2-piece powder room completes the main level. Upstairs, you'll find four generously sized bedrooms, including a spacious primary suite with its own ensuite bathroom. A second full bathroom serves the remaining bedrooms, offering plenty of space for a growing household. The basement adds even more value with a large recreation room, ideal for movie nights, a home gym, or a play area. Additional highlights include an attached double-car garage and private driveway with total parking space for four, and in-suite laundry for your convenience. Located in a quiet and family-friendly neighbourhood, this home is close to parks, schools, shopping, and major commuter routes. Don't miss your chance to live in one of Belleville's most desirable communities! (id:59743)
Exp Realty
72 Doxtator Drive
Belleville, Ontario
Welcome to 72 Doxtator Drive! Featuring a beautiful backyard and a practical layout, this property offers great potential. Whether you're a first-time buyer looking to get into the market or an investor seeking your next opportunity, this home checks all the boxes. Don't miss out on this hidden gem! (id:59743)
Royal LePage Proalliance Realty
767 Melville Road
Prince Edward County, Ontario
A Spacious County Escape Designed for Living, Working, and Entertaining. Tucked away on almost 2 acres in the heart of Prince Edward County, 767 Melville Rd is a beautifully updated 4+1 bed, 3 bath raised ranch bungalow offering over 3800 sqft of thoughtfully designed living space. This home is a multifunctional property, working for family, sharing space with in-laws or dreaming of launching a business from home, this flexible space is tailored for modern County living. The heart of the home is a renovated kitchen featuring quartz countertops, custom cabinetry + a built-in bar fridge, perfect for casual entertaining or meal prep with the kids. Flowing off the kitchen is a generous vaulted-ceiling dining room, flooded with natural light and ideal for holidays, dinner parties or long Sunday brunches. The fully finished lower level offers even more room to relax, with large family room featuring beadboard ceilings, wood stove, and a cozy vibe that invites you to kick back. Step outside and enjoy the separate outdoor living spaces designed for year-round enjoyment: soak in the hot tub under the stars, grow your own vegetables in the dedicated garden zone with watering stations, or host friends + family in one of several outdoor lounge areas. The property is fully landscaped with mature trees and open lawn, giving you privacy and play space in equal measure. Need a dedicated workspace? This home features a private entrance to a flexible area that's perfect for a home-based business, whether a salon, office, or creative studio, its completely separate from the main living areas for privacy and professionalism. Additional highlights include, double car garage with interior access, located on a quiet country road, minutes to Bloomfield, Wellington, Consecon, and the County's famous beaches, wineries, and farm stands. This is more than a home, its a chance to put down roots in one of Ontarios most desirable communities. Live, work, and thrive in Prince Edward County. (id:59743)
Chestnut Park Real Estate Limited
25 Government Dock Road
Kawartha Lakes, Ontario
Tucked along the rivers edge, right where the water rushes over the dam, this 3,000 sq. ft. home or cottage captures the true essence of cottage country living. The steady roar of the falls becomes the soundtrack to your days, blending perfectly with the natural surroundings. Inside, the main level offers three bedrooms, a full bath, and a bright open-concept great room, dining area, and kitchen. Expansive windows frame the water like living art, while the walkout to the deck makes every season feel a little closer. Direct access from the garage to the kitchen makes bringing in groceries on rainy or snowy days effortless. The lower level expands the possibilities: a spacious bedroom, private large office, full bath, and a large family room with an adjoining dining/games area. Added perks include a versatile laundry space (with room to add a kitchen), a cold cellar, and a large storage room. With its generous layout, this level could transform into a full in-law suite, multi-generational retreat, or recreational haven. Bonus feature: nothing says cottage comfort like a crackling wood-burning fireplace, and this home has one on each level to keep you cozy all season long. Outside, a generous flat lawn is perfect for barbecues, horseshoes, and summer gatherings, while a private courtyard offers a peaceful retreat ideal for reading or gathering around the chiminea on crisp evenings. The property boasts 160 feet of private frontage on the Gull River, with a granite bottom and deep waters. Swim to the natural sandbar for sunny afternoons of laughter, or launch from your dock with direct boat access to Shadow Lake. Waterski, tube, paddle at sunset, or simply drift on a tube, your adventures are limitless. This is more than a cottageits a place of memories, possibilities, and year-round enjoyment. (id:59743)
Kawartha Waterfront Realty Inc.
64 Ranney Street N
Trent Hills, Ontario
Welcome to 64 Ranney St! Enter this charming home through the covered front porch, perfect for morning coffee! The bright main level, with hardwood floors throughout, includes a living room, eat-in kitchen, and a versatile family room with a 2pc bathroom and walk-out, currently used as a primary bedroom. Upstairs, you'll find two bedrooms and a 4pc bathroom with claw-foot tub. Enjoy the large, private, fully fenced yard with mature trees, including Magnolia, Mulberry, and Chestnut. As a bonus the poured patio and electrical hookup awaits your hot tub! Conveniently located within walking distance of schools, restaurants, library, groceries, and more! Furnace (2025), Newer water heater (id:59743)
Royal LePage Our Neighbourhood Realty
30 Coldbrook Drive
Cavan Monaghan, Ontario
Be safe. Buy New, Pick your own interior finishes and Move in, in just 60 days. Creekside in Millbrook's most popular model "The Claremount", upgraded elevation B with stone clad front porch and double garage, has been constructed and will be completed inside with your colour choices of hardwood & porcelain tile flooring, kitchen, laundry, and bath cabinetry & counters. (interior pictures shown are virtual staging). Unique to this model is a second storey Family Room featuring a raised ceiling and gas fireplace. The design, by Millbrook's "hands on" quality Builder, Frank Veltri, includes 3 bedrooms, 3 baths, main floor Den, and bright, open concept living, dining and kitchen with quartz counters, potlighting and pantry cabinetry. This is 1951 square feet of finished living space plus unfinished basement with rough-in for a 4th bath. The main floor features include engineered hardwood flooring, 9 foot troweled ceilings and glass sliding door walkout to the back yard. This property is located within the historic limits of the Village, in a small (31 Units) family oriented neighbourhood which, when finished, will include a walkway through parkland to Centennial Lane close to Millbrook's elementary school, Millbrook Valley Trails system and the eclectic Downtown which offers everything you want and need: Daycare, Hardware, Groceries, Restaurants, Auto Services, Computer & other Professional Services, Ontario Service Office, Wellness & Personal Care, Wine & Cheese, Chocolate, Home Decor, Festivals and the Feeling that this is the place where you belong. Creekside in Millbrook Open houses for July 2025 are hosted at its Model Home at 37 Coldbrook Drive, 1 pm to 4 pm. (id:59743)
RE/MAX Hallmark Eastern Realty
37 Coldbrook Drive
Cavan Monaghan, Ontario
Quality Built New Home on premium lot backing on to environmentally protected greenspace, the "Claremount", (Elevation A), with separate entrance walk-out basement offers multigenerational living or accessory apartment income in "Creekside in Millbrook", a small cul-de-sac enclave of new homes on parkland within the historic limits of the Village, close to the School and Daycare. Unique to this model is a second storey Family Room featuring a cathedral ceiling and gas fireplace. This is 1954 square feet of beautifully finished living space plus attached 2 car garage and unfinished basement with rough in for a 4th bath. The main floor has engineered hardwood flooring, 9 foot troweled ceilings, Den or formal dining room off the Living Area and open-concept quartz countered kitchen with pantry cabinetry, breakfast bar and walkout to deck overlooking the forest. Many upgraded features are included by Millbrook's most trusted builder, the Veltri Group. Creekside in Millbrook Open houses for July 2025 are hosted here, 37 Coldbrook Drive, 1 pm to 4 pm. (id:59743)
RE/MAX Hallmark Eastern Realty
14131 Little Lake Road
Cramahe, Ontario
Exceptional New Build Opportunity 1871 Sq Ft Bungalow. Welcome to a rare chance to own a brand new, beautifully crafted bungalow by trusted local builder, Fidelity Homes. This 1871 sq ft home offers an ideal blend of comfort, style, and flexibility, move forward with the existing plan or fully customize the layout and finishes to reflect your personal vision. The proposed design features 3 spacious bedrooms and 2 bathrooms, with an airy open-concept kitchen, dining, and great room complete with a cozy fireplace perfect for everyday living or hosting guests. High-quality finishes include luxury vinyl plank flooring, designer light fixtures, quartz countertops, and custom cabinetry throughout the kitchen and bathrooms. Thoughtfully designed for functionality and ease, this home includes main floor laundry, a large covered front porch, and a generous back deck for outdoor living. Covered by a 7-year Tarion warranty and built with integrity by Fidelity Homes, this property is a true standout. Design as planned or customize every detail your perfect home starts here. ** This is a linked property.** (id:59743)
Royal LePage Proalliance Realty
14145 Little Lake Road
Cramahe, Ontario
Exceptional New Build Opportunity 1,936 Sq Ft Bungalow. Welcome to a rare chance to own a brand new, beautifully crafted bungalow by trusted local builder, Fidelity Homes. This 1,936 sq ft home offers an ideal blend of comfort, style, and flexibility, move forward with the existing plan or fully customize the layout and finishes to reflect your personal vision. The proposed design features 3 spacious bedrooms and 2 bathrooms, with an airy open-concept kitchen, dining, and great room complete with a cozy fireplace perfect for everyday living or hosting guests. High-quality finishes include luxury vinyl plank flooring, designer light fixtures, quartz countertops, and custom cabinetry throughout the kitchen and bathrooms. Thoughtfully designed for functionality and ease, this home includes main floor laundry, a spacious covered front porch, and a generous back deck for outdoor living. Covered by a 7-year Tarion warranty and built with integrity by Fidelity Homes, this property is a true standout. Design as planned or customize every detail your perfect home starts here. (id:59743)
Royal LePage Proalliance Realty
14137 Little Lake Road
Cramahe, Ontario
Exceptional New Build Opportunity 1805 Sq Ft Bungalow. Welcome to a rare chance to own a brand new, beautifully crafted bungalow by trusted local builder, Fidelity Homes. This 1805 sq ft home offers an ideal blend of comfort, style, and flexibility, move forward with the existing plan or fully customize the layout and finishes to reflect your personal vision. The proposed design features 3 spacious bedrooms and 2 bathrooms, with an airy open-concept kitchen, dining, and great room complete with a cozy fireplace perfect for everyday living or hosting guests. High-quality finishes include luxury vinyl plank flooring, designer light fixtures, quartz countertops, and custom cabinetry throughout the kitchen and bathrooms. Thoughtfully designed for functionality and ease, this home includes main floor laundry, a spacious covered front porch, and a generous back deck for outdoor living. Covered by a 7-year Tarion warranty and built with integrity by Fidelity Homes, this property is a true standout. Design as planned or customize every detail, your perfect home starts here. (id:59743)
Royal LePage Proalliance Realty
128 Pearns Road
Kawartha Lakes, Ontario
This 2+1 bedroom, 2 bathroom bungalow sits on a SPACIOUS lot with a picturesque creek in the front yard flowing directly to Cameron Lake. Inside, HARDWOOD floors, a bright bay window, and multiple WALKOUTS to massive decks that showcase the lake views and make entertaining and family time easy. The FINISHED lower level offers a cozy fireplace, family room, extra bedroom, bathroom, and a bonus space. Outside highlights include a saltwater inground pool, insulated two-car garage, multiple sheds for organization, and a wide paved driveway with PLENTY of parking. Just MINUTES to Lindsay and Fenelon Falls, this property is oozing with potential. (id:59743)
Royale Town And Country Realty Inc.
35 Athabaska Drive
Belleville, Ontario
Welcome to 35 Athabaska Drive, a beautiful bright two bedroom, two bathroom bungalow townhouse designed for low maintenance living. Walk in to a spacious foyer with large coat closet, past the bedrooms and bathrooms you will find the open kitchen complete with stainless steel appliances, pantry and quality quartz countertops. Just off the kitchen is the oversized living/dining room overlooking the private fenced courtyard area, perfect for gathering with friends or enjoying a morning coffee. The courtyard is accessed through the breezeway connecting the main home with the attached two car garage, also included in the breezeway is the convenient main floor laundry and open stairs to the full unfinished basement complete with large windows and bathroom rough in. (id:59743)
Royal LePage Proalliance Realty
