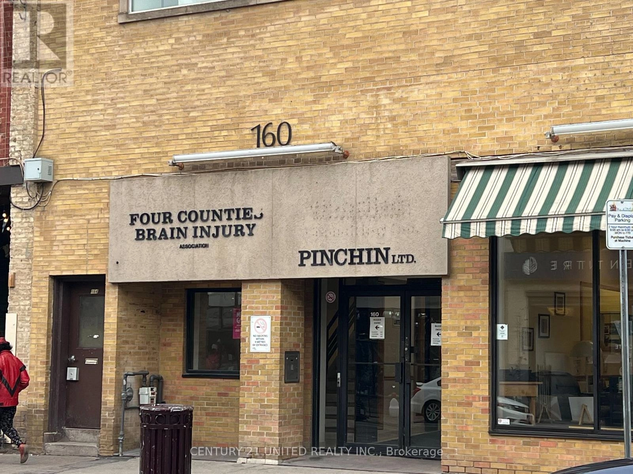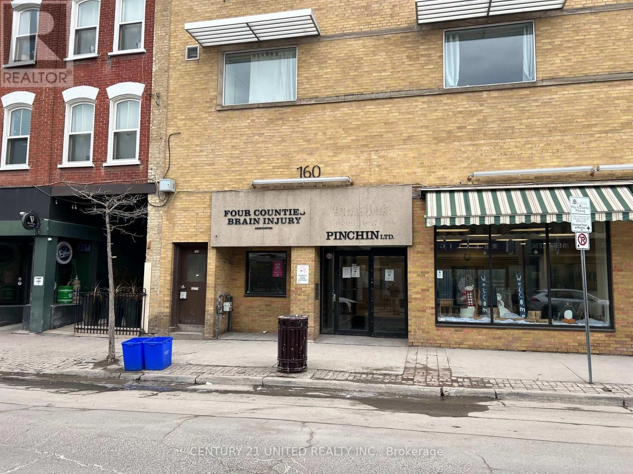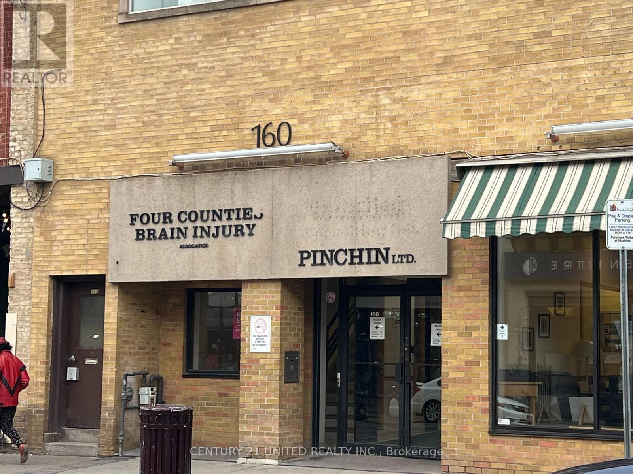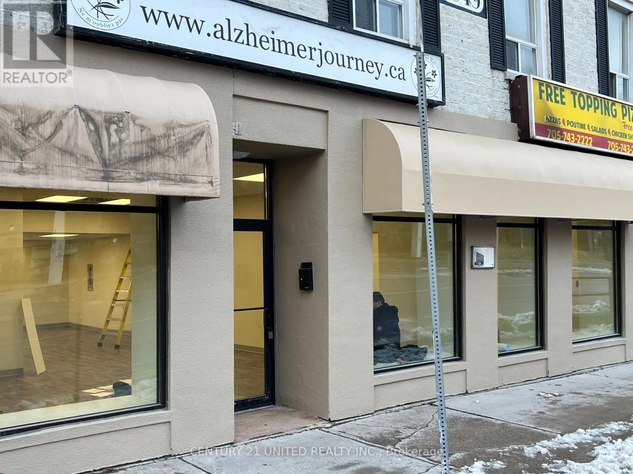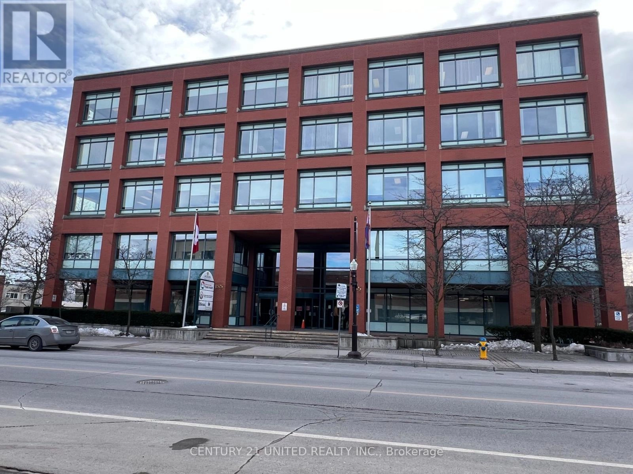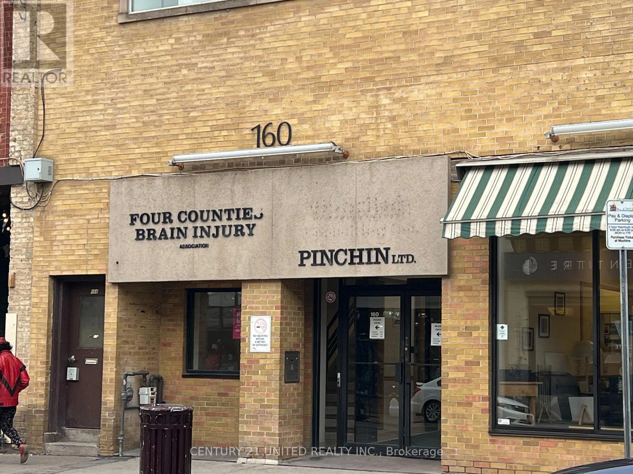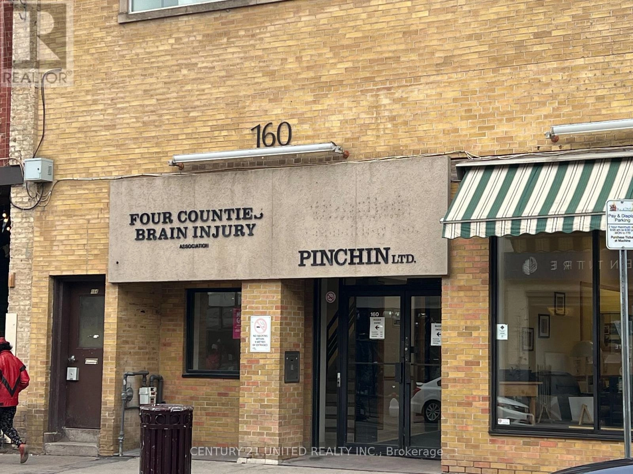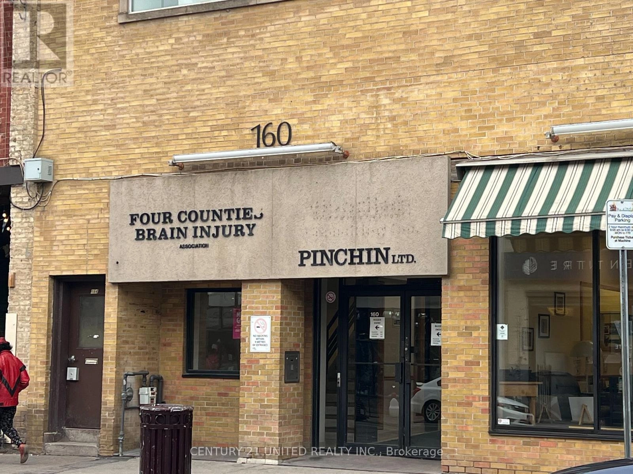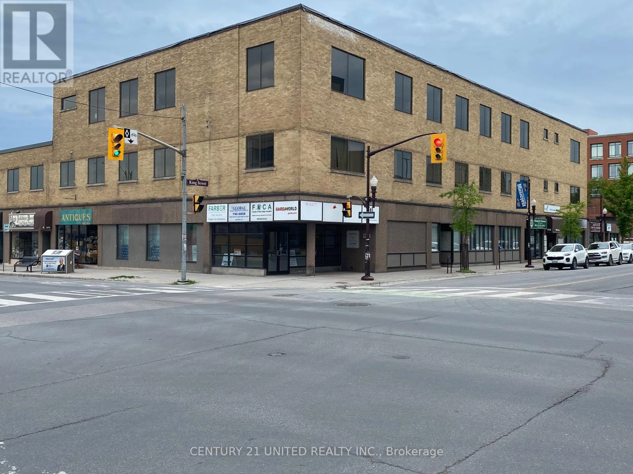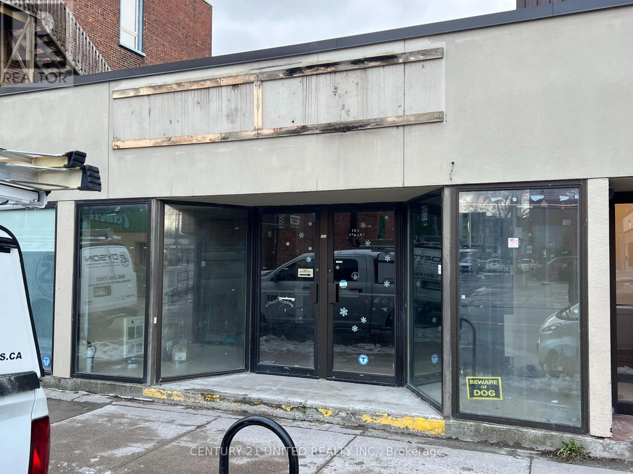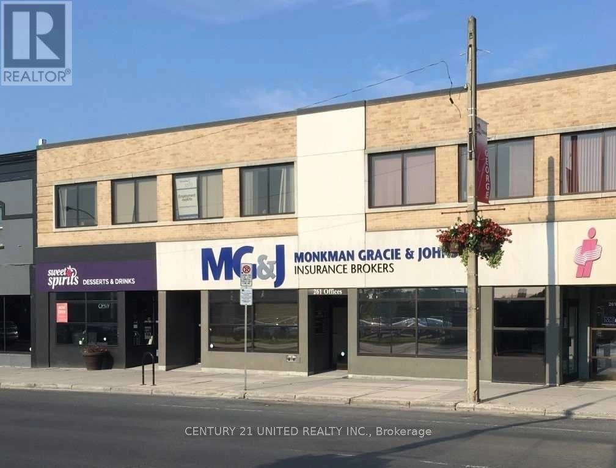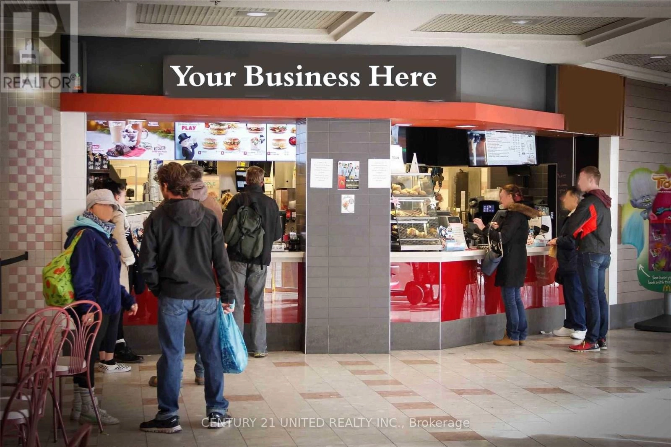202 - 160 Charlotte Street
Peterborough Central, Ontario
Spacious Office Space on the Corner Of Charlotte And George St. Approximately 1,311 Sf On The Second Floor With Elevator Access. Downtown Location In The Centre Of The Business District. Additional Rent And Charges Estimated At $8.45 Per Square Foot With Utilities In Addition And Metered To Tenant. (id:59743)
Century 21 United Realty Inc.
203 - 160 Charlotte Street
Peterborough Central, Ontario
Great Office Space Corner Of Charlotte And George St. Approximately 630 Sf On The Second Floor With Elevator Access. Downtown Location In The Centre Of The Business District. Additional Rent And Charges Estimated At $6.95 Per Square Foot With Utilities In Addition And Metered To Tenant. (id:59743)
Century 21 United Realty Inc.
100a - 160 Charlotte Street
Peterborough Central, Ontario
Spacious office space in a great downtown location at the Charlotte Street and George Street in the center of the Peterborough Business District. Approximately 628 square feet in the lower level with elevator access. Well maintained office building with public washroom facilities. Reasonable lease rate of $4.00 per square foot Base rent, plus Additional rent estimated At $6.95 per square foot with utilities and taxes included. (id:59743)
Century 21 United Realty Inc.
187-189 Simcoe Street
Peterborough Central, Ontario
Approximately 1,725 square feet of newly renovated Retail Space in a great Downtown location with access to the Charlotte Mews, between George Street and Aylmer Street. High visibility location close to all amenities including Shopping, Restaurants, Public Library, Public Transit and Parking. Lots of pedestrian and vehicular traffic. Plenty of approved uses under the C-6 Zoning. Unit has large window display at the front. The main entrance is on Simcoe Street, with direct access to the Charlotte Mews from the rear door. Unit has 2 washrooms. Additional Rent estimated at $4.40 per square foot and adjusted annually. Utilities in addition and metered to Tenant. Available Immediately. (id:59743)
Century 21 United Realty Inc.
502 - 185 King Street
Peterborough Central, Ontario
Approximately 2,325 square feet of Office/Clinic space on the 5th floor of Jackson Square, a Class 'A' Office building with immediate availability in a prime downtown location. Directly across from the 628 vehicle Municipal Parking Garage. Located in a high traffic area and close to all amenities. Features include 2 high speed elevators, security, fully accessible and high standard of maintenance. Base rent is $14.00 per square foot plus TMI of $15.00 per square foot. (id:59743)
Century 21 United Realty Inc.
103 - 160 Charlotte Street
Peterborough Central, Ontario
Spacious office space in a great downtown location at the Charlotte Street and George Street in the center of the Peterborough Business District. Approximately 1,518 square feet in the lower level with elevator access. Well maintained office building with public washroom facilities. Reasonable lease rate of $4.00 per square foot Base rent, plus Additional rent estimated at $6.95 per square foot with utilities and taxes included. (id:59743)
Century 21 United Realty Inc.
100 - 160 Charlotte Street
Peterborough Central, Ontario
Spacious office space in a great downtown location at the Charlotte Street and George Street in the center of the Peterborough Business District. Approximately 2,300 square feet in the lower level with elevator access. Well maintained office building with public washroom facilities. Reasonable lease rate of $4.00 per square foot Base rent, plus Additional rent estimated At $6.95 per square foot with utilities and taxes included. (id:59743)
Century 21 United Realty Inc.
102 - 160 Charlotte Street
Peterborough Central, Ontario
Spacious office space in a great downtown location at the Charlotte Street and George Street in the center of the Peterborough Business District. Approximately 1,984 square feet in the lower level with elevator access. Well maintained office building with public washroom facilities. Reasonable lease rate of $4.00 per square foot Base rent, plus Additional rent estimated at $6.95 per square foot with utilities and taxes included. (id:59743)
Century 21 United Realty Inc.
107 - 159 King Street
Peterborough Central, Ontario
Approximately 505 SF office/studio space available on lower level in excellent downtown location, within walking distance to all amenities. Close to the city Transit Station and across from the King Street Parking Garage. Additional rent estimated at $7.80/SF which includes utilities. (id:59743)
Century 21 United Realty Inc.
183 Simcoe Street
Peterborough Central, Ontario
Approximately 1,630 square feet of Retail Space in a great Downtown location with access to the Charlotte Mews, between George Street and Aylmer Street. High visibility location close to all amenities including Shopping, Restaurants, Public Library, Public Transit and Parking. Lots of pedestrian and vehicular traffic. Plenty of approved uses under the C-6 Zoning. Unit has large window display at the front. The main entrance is on Simcoe Street, with direct access to the Charlotte Mews from the rear door. Unit has 1 washroom. Additional Rent estimated at $4.40 per square foot and adjusted annually. Utilities in addition and metered to Tenant. Available Immediately. (id:59743)
Century 21 United Realty Inc.
206/208 - 261 George Street N
Peterborough Central, Ontario
Approximately 2,321 Sf Professional Office Space In Prestigious Building Situated In Excellent Downtown Location. Across From The King St Parkade, With Reasonable Monthly Passes Available, And Close To The Peterborough Square Mall And Downtown Amenities. Space Can Be Divided 1,300 Sf (Unit 206) And 1,021 Sf (Unit 208). Additional Rent Estimated At $10.45/Sf With Utilities Included. Wheel Chair Accessible. (id:59743)
Century 21 United Realty Inc.
50 - 360 George Street N
Peterborough Central, Ontario
This 1,364 Square Foot Space In The Street Level Food Court Will Make A Great Location For A Franchise Restaurant. Unit Contains A Walk-In Refrigerator And Freezer As Well As Full Rough-In For Ventilation System. Potential Exists To Create A Walk-Up Window To Water Street In Order To Allow For Extended Hours Of Operation. On Site Management, On Site Maintenance And Security, Full Wheelchair Accessibility. **EXTRAS** Direct Access To The Newly Renovated Outdoor Courtyard And 350 Car Underground Parking Garage. Steps From The Bus Terminal And Close To 2 Municipal Parking Garages. Great Leasing Prices, Turnkey Packages. (id:59743)
Century 21 United Realty Inc.
