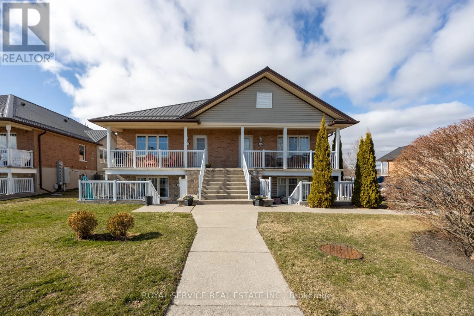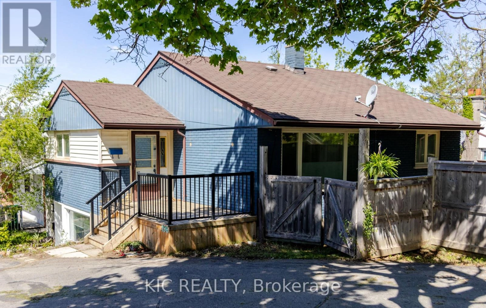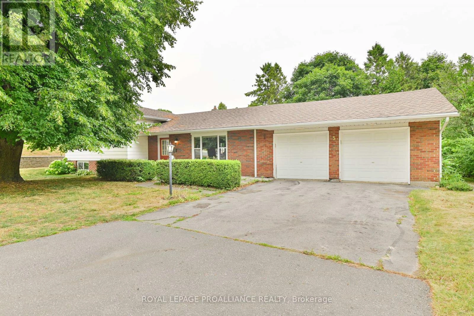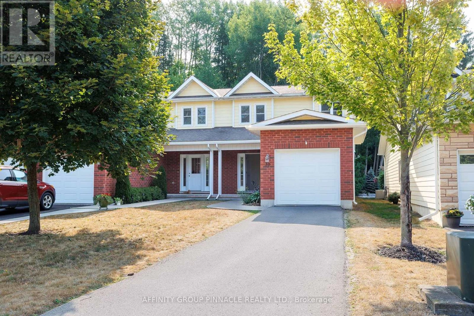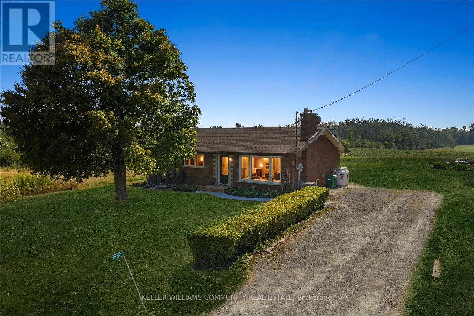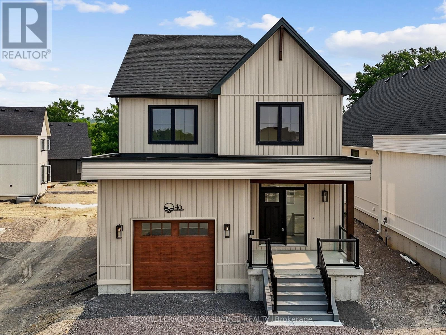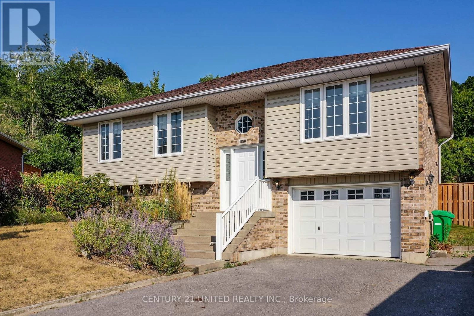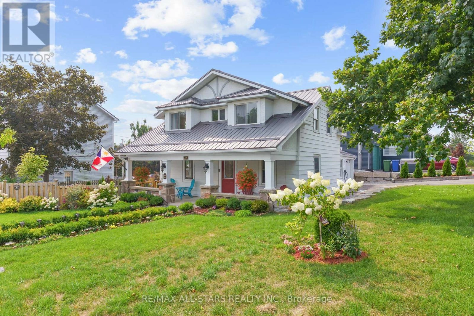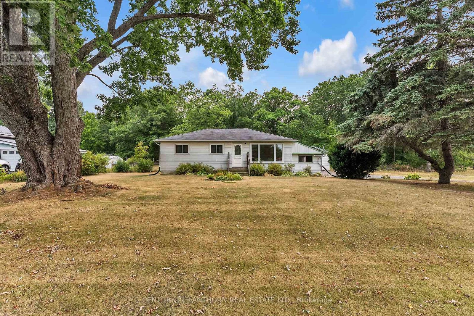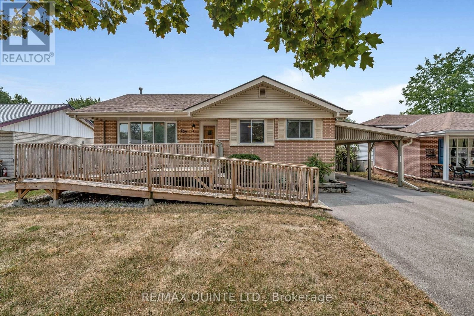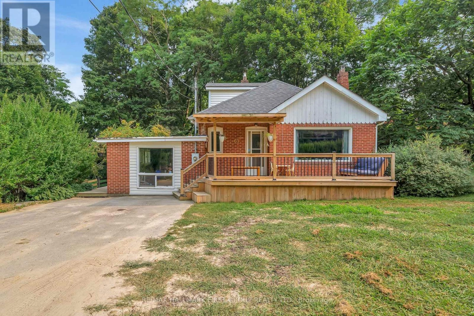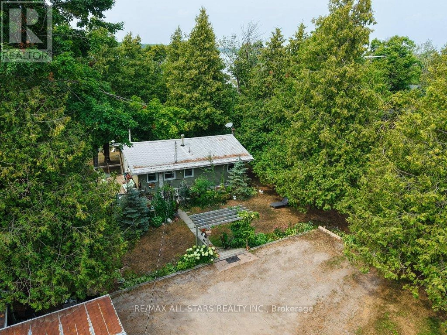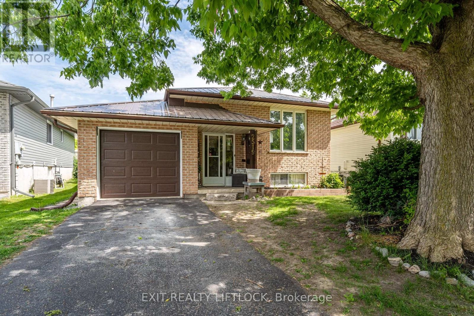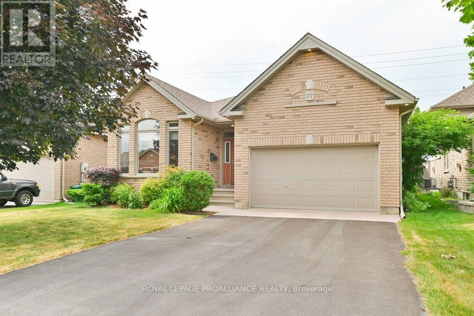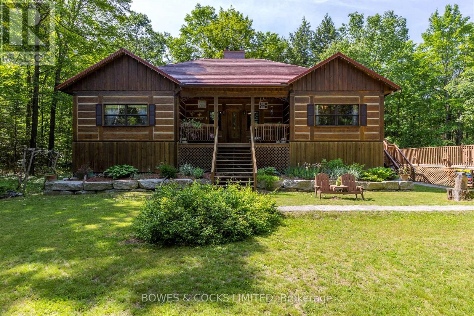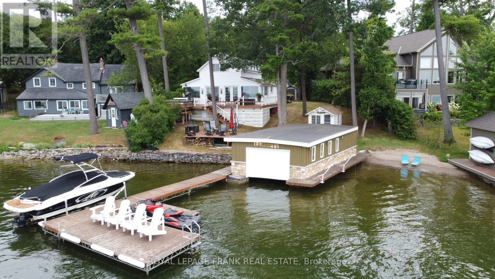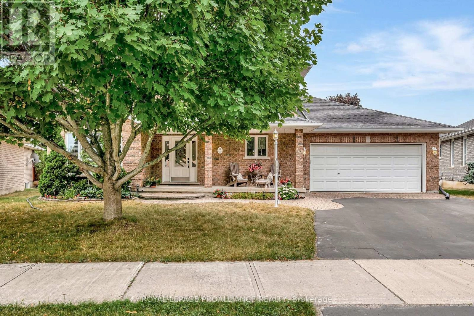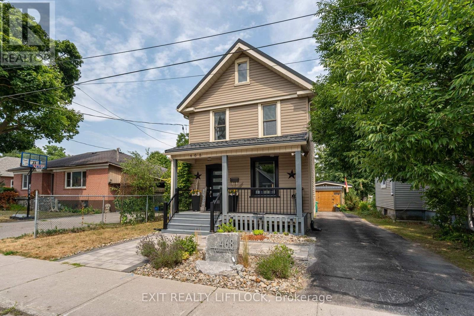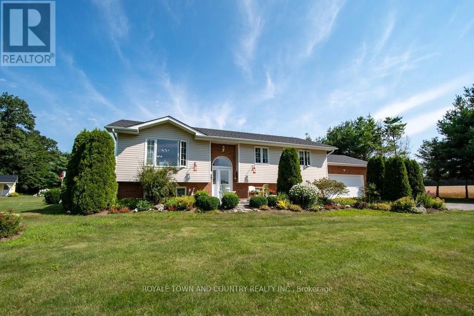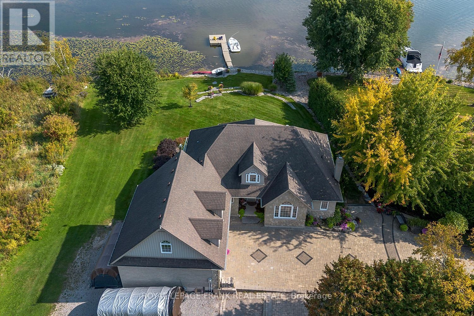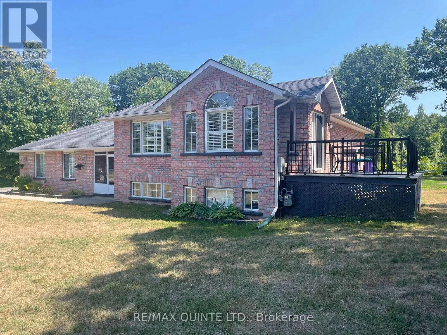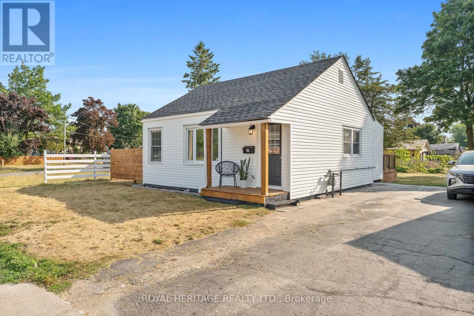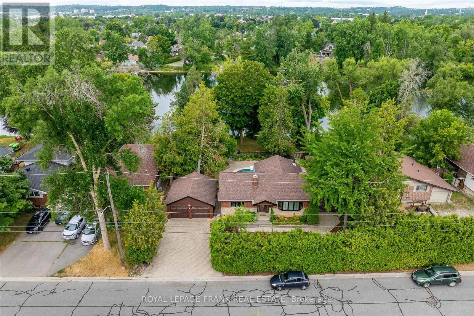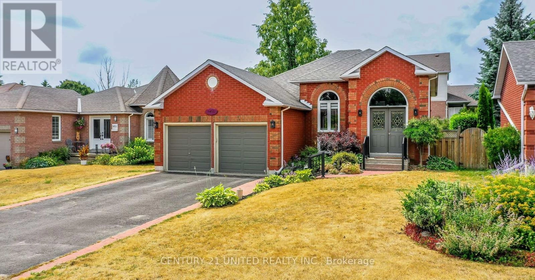301 - 235 Ruttan Terrace
Cobourg, Ontario
Bright & Stylish Upper-Level Condo in a Prime Location! Enjoy the perfect blend of comfort and convenience in this sun-filled, south-facing condo in one of the areas most sought-after neighborhoods. Featuring laminate floors throughout, ceramic tile in the entry and bath, and an efficient galley kitchen, this home is as practical as it is inviting.The spacious primary bedroom boasts a walk-in closet, while the versatile second bedroom works beautifully as an office, guest room, or dining area. Just minutes to downtown with bus routes nearby low-maintenance living has never been so convenient. Don't miss this rare opportunity to join a vibrant, connected community! (id:59743)
Royal Service Real Estate Inc.
196 Hunter Street E
Peterborough East, Ontario
East City Charm Meets Smart Investment. A rare chance to own a legal secondary suite in one of Peterborough's most walkable, in-demand neighbourhoods. This property offers two fully separate units, each with its own entrance, laundry, and parking. The corner lot is low-maintenance, fenced, and just steps from local shops, schools, trails, and downtown amenities. Live in one and enjoy mortgage help from the other, or rent both for steady monthly income. In the heart of East City, this two-unit home blends investment potential with everyday convenience. Make your move now and start building your future. (id:59743)
Kic Realty
5 Orchard Crescent
Brighton, Ontario
Welcome to this charming 3-bedroom, 2-bath side-split home, ideally located in one of Brighton's most sought-after mature neighborhoods. Just minutes from all local amenities, this property offers the perfect blend of comfort, convenience, and community. Freshly painted throughout and professionally cleaned, every room is move-in ready. The main level features a bright and inviting living room, a dedicated dining area, and a functional kitchen with walkout doors to your private backyard perfect for entertaining or quiet relaxation. Hardwood floors in most areas of the home are in great shape adding to the nostalgia felt throughout. A large attached double car garage and workshop area are added bonus spaces. Upstairs, you'll find three spacious bedrooms and a 4-piece bathroom (cheater ensuite to primary bedroom). The lower level offers a cozy rec room, an additional 3-piece bath, a laundry area with a built-in hobby space, and generous storage in the crawl space. Whether you're a first-time buyer, growing family, or downsizer, this home checks all the boxes. Don't miss your chance to live in this welcoming and well-established neighborhood close to everything that Brighton has to offer! (id:59743)
Royal LePage Proalliance Realty
30 Deane Street
Kawartha Lakes, Ontario
Move in ready 3 Bedroom 3 bathroom freehold townhome on a quiet and desirable cul-de-sac in Fenelon Falls. This end unit offers main floor living with a large eat-in kitchen that boasts custom built in cabinetry and a large frosted window for light and privacy. A large main floor living area offers lots of room for a living space, a 2nd dining area, or home office and walks out to low maintenance patio and backyard with direct BBQ hook up to propane. The main floor primary suite includes a 3 piece bath with a walk in shower and large walk in closet. There is a main floor powder room for guests, laundry and the single car garage with automatic door opener provides direct access to the home. Upstairs are 2 generous sized bedrooms with custom closet organizers, a 4 piece bathroom, a large storage closet, and a Juliet balcony overlooking the downstairs. The partially finished basement offers tons of storage and includes a tv room/den, an office space, utility room and an unfinished room. This is a great property for both seniors and busy families looking for low maintenance/main floor living. Private 2 car driveway. This sale includes all appliances. Walking distance to downtown, public beach, schools and recreational trails. (id:59743)
Affinity Group Pinnacle Realty Ltd.
1930 Mcnamara Road
Peterborough South, Ontario
Welcome to 1930 McNamara Road - First time offered for sale! This charming brick bungalow sits on a large, flat lot with only one neighbour and peaceful views of open farmers fields all around. Here you'll enjoy the kind of quiet, country-like setting that's hard to find, especially so close to the city. Step inside to a welcoming and bright living room connected to the dining room and spacious kitchen. The main floor also features three bright bedrooms and a full bathroom, with an additional bedroom and a two-piece bathroom in the finished basement. This space is ideal for guests, a home office, or extra living space. The home has been lovingly maintained and thoughtfully updated over the years. Recent improvements include fresh paint and trim (2025), propane furnace (2023), central air conditioning (installed June 2025), updated windows (2021), asphalt shingles (July 2023), a new kitchen (2024), and a newly finished basement powder room (2025), The large driveway adds to the convenience and living for years to come. If you're looking for the serenity of country living without the hassle of a long commute, this home offers the perfect balance of privacy and convenience. Located just seven minutes from Costco, five minutes from Lansdowne Place Mall, and three minutes to Highway 115, this home truly offers the best of both worlds-peaceful surroundings with quick access to everything you need. Come see what makes this special property such a rare find. This home has a pre listing home inspection on file. (id:59743)
Keller Williams Community Real Estate
40 Hollingsworth Street
Cramahe, Ontario
OPEN HOUSE - Check in at Eastfields Model Home 60 Willowbrook St., in Colborne. The Jesper model is a stunning 2042 sq ft, 2-storey detached home designed for modern living with classic farmhouse charm in the new Eastfields community. With 3 bedrooms and 2.5 bathrooms, this model is perfect for growing families or those seeking a versatile and inviting space. Enter through the welcoming foyer, complete with a closet for storage. Adjacent to the foyer is a convenient powder room, while further down the hallway is the rough-in elevator/optional storage closet. The heart of the home features a spacious open-concept layout, connecting the dining area, great room, and kitchen. A door in the kitchen leads to a back deck, ideal for outdoor entertaining or relaxation. For added convenience, the mudroom, accessed through the 1-car garage, offers additional storage and a direct entry into the kitchen. Upstairs, you'll find two well-sized secondary bedrooms sharing a full primary bathroom, a laundry room for added convenience, and a primary bedroom that serves as a peaceful retreat. The primary suite features a large walk-in closet and a luxurious ensuite bathroom, making it a perfect space to unwind. This home comes packed with quality finishes including: Maintenance-free, Energy Star-rated North star vinyl windows with Low-E-Argon glass; 9-foot smooth ceilings on the main floor; Designer Logan interior doors with sleek black Weiser hardware; Craftsman-style trim package with 5 1/2 baseboards and elegant casings around windows and doors; Premium cabinetry; Quality vinyl plank flooring; Moen matte blackwater-efficient faucets in all bathrooms; Stylish, designer light fixtures throughout. Nestled in the serene and welcoming community of Colborne and built by prestigious local builder Fidelity Homes. Offering 7 Year Tarion New Home Warranty. (id:59743)
Royal LePage Proalliance Realty
1080 Afton Road
Peterborough West, Ontario
This raised bungalow sits in a West End enclave of well maintained homes. A peaceful setting with local traffic only. Bright, freshly painted and easy to show. 4 bedrooms, 2 full baths, family room with fireplace, eat-in kitchen overlooking the deck and completely fenced yard. The garage is currently set up as a studio/gym offering a workout space. The pie shaped lot is extraordinary - private and mature, bathed in sunshine ...a gardeners dream. Be sure to see this pre-inspected home. (id:59743)
Century 21 United Realty Inc.
155 Colborne Street
Kawartha Lakes, Ontario
This delightful 1.5-storey home offers the perfect blend of character and modern updates, all within walking distance to the heart of Fenelon Falls. Situated on a beautifully landscaped 0.201-acre lot, the property features a newly built (2024) deck, lush new sod, rock pathways, and vibrant flower beds creating an inviting outdoor oasis. Step inside to a spacious covered front porch, ideal for morning coffee or relaxing evenings. The large eat-in kitchen boasts stylish butcher block countertops and a walkout to the deck and fully fenced side yard perfect for entertaining. The main floor also includes a bright living room, updated 2-piece powder room (2023), and a formal dining room with a convenient laundry closet and new laminate flooring (2024). Upstairs, you'll find cozy carpeting, three bedrooms, and a charming 4 piece bathroom featuring a classic clawfoot tub. The home also includes a basement/crawlspace, offering additional storage and utility space. With its prime location, thoughtful updates, and functional layout, this home is an excellent option for families, retirees, or anyone looking to enjoy all that Fenelon Falls has to offer. (id:59743)
RE/MAX All-Stars Realty Inc.
34 Turncliffe Road
Quinte West, Ontario
Set your sights on 34 Turncliffe Rd! A charming 2 bedroom plus den and 1 bathroom bungalow in one of Quinte Wests most sought-after, friendly neighbourhoods! Just 10 minutes to Trenton, Walmart, and all the essentials, this home offers unbeatable convenience with a blend of rural living. Enjoy a fully fenced yard perfect for kids, pets, and summer BBQs, plus a detached garage for parking, storage, or your next project. Behind the property, a beautiful forest ensures privacy and a serene view year-round. Natural gas is at the lot line for future upgrades. Whether youre starting out or downsizing, this cozy home delivers comfort, location, and value in one package! (id:59743)
Century 21 Lanthorn Real Estate Ltd.
257 College Street W
Belleville, Ontario
MOTIVATED SELLER! Welcome to 257 College Street West, a beautifully maintained bungalow in the sought-after West Park Village neighbourhood in Belleville's west end. Set on a spacious lot with a sunny, south-facing backyard, this home offers a functional layout, warm natural light, and a peaceful setting in one of the city's most established communities. The main floor features three generously sized bedrooms, each with large windows. The primary bedroom features direct access to the backyard and a cheater ensuite door to the 4-piece main bathroom, providing added convenience. The bright kitchen opens to the living and dining areas, making it easy to entertain and stay connected. Throughout the main floor, the stunning original hardwood is in excellent condition, adding charm to the living and sleeping spaces. Step outside to the covered deck, complete with rolling blinds on three sides, perfect for enjoying long summer days in comfort and shade. The large backyard is ideal for gardening, relaxing, pets, and spending time with family and friends. The lower level includes a spacious rec room with a wet bar, a second full bathroom, and a separate laundry room. There's excellent potential to add a fourth bedroom or expand the living space to suit your needs, along with ample storage throughout. A covered carport adds year-round convenience. Important updates include a new roof in 2020 and a new owned hot water tank installed in 2025. Just minutes to shopping, parks, schools, and the 401, this home is the perfect blend of comfort, charm, and location. See why life in Belleville's west end is so loved. (id:59743)
RE/MAX Quinte Ltd.
67 Strachan Street
Port Hope, Ontario
Spacious and versatile four bedroom home located in a mature sought-after Port Hope neighbourhood, set on a large private lot surrounded by mature trees. The bright main floor features a sunlit living room with large windows, three well-sized bedrooms and a functional kitchen equipped with a full appliance package. A generous dining room addition offers the perfect space for family gatherings. Upstairs, you'll find a fourth bedroom along with a flex area ideal for a home office, playroom, the options are endless. The lower level adds even more living space with a massive rec room, cozy den area, laundry, and a second bathroom currently under construction providing the opportunity to customize to suit your needs and increase future value. Step outside to a shaded, private backyard with a spacious deck and storage shedan ideal setting for outdoor dining and relaxation. This property is a fantastic opportunity for families, multi-generational living, or anyone looking for a flexible living space in a quiet, established neighbourhood just minutes from schools, parks, downtown Port Hope, and easy highway access. (id:59743)
RE/MAX Hallmark First Group Realty Ltd.
6 Leisure Lane
Kawartha Lakes, Ontario
2+2 bedroom two bathroom, quaint, year round, waterfront home on Sturgeon Lake only five minutes north of town. Gentle sloping well treed 1/2 acre private lot down to your own dock with 90 feet of frontage. Lots of updates, including most windows, metal roof, vinyl siding, foundation, and septic system. (id:59743)
RE/MAX All-Stars Realty Inc.
2519 Foxmeadow Road
Peterborough East, Ontario
Welcome to this beautifully maintained raised bungalow, ideally situated in Peterborough's desirable east end. With 2+1 bedrooms and 2 full bathrooms, this home is perfect for families, first-time buyers, or those looking to downsize without compromise. Step inside to a bright and functional layout featuring a combined living and dining room ideal for entertaining and a spacious eat-in kitchen with patio doors that lead to a fully fenced, level backyard. Enjoy summer BBQs on the deck, unwind on the patio, or gather around the fire table for cozy evenings under the stars. The fully finished lower level has been recently renovated, offering additional living space for a rec room, guest suite, or home office. You'll also appreciate the newer forced air gas furnace, central air conditioning, and a long-lasting metal roof for added peace of mind. Located just steps from Beavermead Park, the Trent-Severn Waterway, and scenic walking trails, with easy access to schools, shopping, and more this is a move-in-ready home in a truly unbeatable location. Don't miss this solid opportunity to own a fantastic home in a family-friendly neighbourhood! (id:59743)
Exit Realty Liftlock
77 Gavey Street
Belleville, Ontario
If I was Goldilocks, and one of the 3 Bears owned this house, I'd pick this Geertsma built, all brick home for sure. It's just right. At 1,300 square feet, there's just enough floor space that nothing feels cramped, and not so much that it feels unmanageable. You'll feel it from the generous front entry to the sunlit den, to the recently refreshed kitchen with its warm maple cabinets, shiny backsplash, and new countertops. That living room with its view out to the fenced back yard (not too large a back yard, mind you) is just the right size for family gatherings and conversations with the cook. Since 'just right' should always include a main floor laundry and an attached garage with inside entry, that's been included too. The 2 bedroom layout is just perfect for empty nesters or small families. It gives you lots of elbow room,and a bathroom for everyone including a 4 piece main and a 3 piece private en-suite. The basement has been spray foam insulated which keeps energy bills low. It's dry-walled, has a bathroom roughed in, and it's ready for your finishing touch if you find doubling your living space would be even more perfect. An easy task, considering the major home improvement stores along with groceries and shopping are less than a 5 minute drive away. Visit this home today!We think you'll find it's just right too. (id:59743)
Royal LePage Proalliance Realty
575 Golf Course Road
Douro-Dummer, Ontario
WELCOME TO YOUR DREAM HOME! This stunning custom log home is nestled on nearly 6 acres of serene woodland, just steps from McCracken's Landing Marina and the shimmering shores of Stoney Lake. Designed for nature lovers and those seeking a peaceful, country lifestyle, this breathtaking raised bungalow offers over 4,000 sq. ft. of beautifully finished living space. From the moment you arrive, the charm is undeniable. A large front porch welcomes you into a grand entryway, setting the tone for what lies within. The heart of the home is a warm & inviting living room featuring a spectacular floor to ceiling stone, wood-burning f/p, gleaming hardwood floors, & a large picture window framing tranquil forest views where deer sightings are common. Overlooking this space is a generous loft, perfect as a home office, artists studio, or reading nook. The spacious, sunlit eat-in kitchen is ideal for family gatherings, complemented by a formal dining room for special occasions. With five large bedrooms, this home has room for everyone. Primary suite offers a walk-in closet & a private 3-piece ensuite. 3 pc. main bath, m/f laundry. Separate mudroom with access to the BBQ on the back deck. Downstairs, the walkout lower level provides even more living space with a cozy family rm boasting a second wood-burning fireplace, games area, bar, additional large bedrooms, a 3-pcbath, ample storage & a screened in hot tub room. Step outside to experience true country living: a detached double garage, AG pool with wrap-around deck & back yard sauna. A charming outbuilding makes a perfect planting shed, playhouse, hobby space or use for extra storage. The beautifully landscaped grounds are a bird watchers paradise, with trails and wildlife all around. Metal roof! Propane furnace. This one-owner home offers more than comfort it offers a lifestyle. Don't miss this rare opportunity to live in harmony with nature, minutes from the lake. This is a pre-inspected home! You deserve to live here! (id:59743)
Bowes & Cocks Limited
670 Hatton Avenue
Selwyn, Ontario
Spectacular 4-Season Lakefront Home on Sandy Beach - Chemong Lake south of the Causeway. Welcome to lakeside living at its finest! This beautiful 4-season home is nestled on a sandy beach and armour stone along Chemong Lake, part of the Trent Severn Waterway. Boasting 74 feet of pristine waterfront, crystal clear waters, and breathtaking western sunsets, this property offers the ultimate in relaxation, recreation, and year round enjoyment. Set on a generous 74' x 204' (irregular) lot, this home features 3 bedrooms, 2 bathrooms, and a stunning sunroom with panoramic lake views. The open-concept kitchen, dining, and living area is warm and inviting, complete with a woodstove insert-perfect for cozy evenings after a day on the water. Outdoors you'll love the renovated wet boathouse, 4-sleeper bunkie, and extensive dock system, ideal for entertaining, swimming, boating, or simply soaking in the sun. A wrap around front deck complete the picture - an ideal space to take in the view or gather with friends and family. Located south of Chemong Causeway, you're just a short walk to the village, and minutes to shopping, churches, a community centre, pharmacy, and only 8 minutes to town. (id:59743)
Royal LePage Frank Real Estate
8 Linden Lane
Belleville, Ontario
Located in a quiet east-end neighbourhood, this beautifully maintained 2-storey blends comfort, function, and charm in one inviting package. Step inside to a bright and airy main floor, where large windows and neutral finishes create a warm, welcoming feel. The updated kitchen features modern cabinetry and appliances and opens into the spacious dining and living areas ideal for both entertaining and everyday living. A bonus room at the back of the home provides flexible space that's perfect as a home office, cozy sitting room, or reading nook. Plus has plumbing in the floors for a potential added bathroom. The second floor offers a luxury primary room with sitting area, walk-in closet and large ensuite to rest and relax in. There are two other generous bedrooms and a well-appointed 4-piece bathroom. Enjoy the convenience of main floor laundry and an attached garage. While the lower level offers future potential, it includes a versatile finished room that works well as a home gym, guest space, or additional bedroom. Step outside to a private, landscaped backyard with a large deck perfect for relaxing or entertaining. Close to shopping, schools, parks, and the Bay of Quinte, this east-end gem is move-in ready and full of potential. (id:59743)
Royal LePage Proalliance Realty
468 Cambridge Street
Peterborough Central, Ontario
Tucked away on a beautifully landscaped lot, this charming two-storey home is a hidden gem with thoughtful updates throughout. It features three spacious bedrooms, original trim, high ceilings, and large windows that fill the space with natural light. The main floor offers generous living and dining areas, and the kitchen walks out to a new back deck overlooking a stunning fully fenced, backyard oasis complete with a cozy gazebo, swing set, and plenty of room for entertaining. Recent updates include a brand new front door, front window, and back door, a stunning front interlock, furnace and A/C are only two years old, and so much more. Laminate flooring runs through most of the main and second levels, which include a full bathroom and three well-appointed bedrooms. The home and detached garage both feature a durable metal roof, and the private driveway adds extra convenience. Ideally located within walking distance to downtown, restaurants, shops, the hospital, schools, and transit this is a home that truly combines character, comfort, and community. A must-see! (id:59743)
Exit Realty Liftlock
1023 Telecom Road
Kawartha Lakes, Ontario
Charming Country Bungalow on 1.5 Acres with an Ideal Location! Welcome to this beautifully maintained 3-bedroom bungalow nestled on a picturesque 1.5-acre lot. Featuring hardwood floors, walk out to the back deck, open concept kitchen/dining/living room. This home offers warm and inviting living spaces, a finished basement for extra comfort and functionality, and 1.5 bathrooms. A great family home with space to grow, run and play. The double-attached garage provides convenient access to the basement, while a separate 4-vehicle detached shop/garage is ideal for hobbyists, storage, or a home-based business. Outside, enjoy the beauty of mature trees, thoughtful landscaping, and a "cute as a button" garden shed that adds charm and utility. Located in a prime commute area to Peterborough, Durham, and Kawartha Lakes, this country gem offers peaceful living with city access. A rare opportunity to enjoy the best of both worlds space, serenity, and convenience! (id:59743)
Royale Town And Country Realty Inc.
24 Gilson Point Place
Kawartha Lakes, Ontario
The perfect Custom Built -Waterfront Home or Cottage combining the perfect blend of luxury, convenience, and relaxation is only 15 Minutes North of Port Perry! From the moment you step inside, you'll be captivated by the Sophisticated Architectural Design, featuring Coffered Ceilings, a striking Travertine Stone Fireplace, and rich Hardwood Floors. Designed for breathtaking Panoramic Lake Views from every Principal Room, this home offers a Lifestyle of unparalleled Beauty. At the heart of the home is a Chefs inspired dream Kitchen, combining elegance with functionality. Custom Wood Cabinetry, high-end S/S Appliances, and Granite Countertops complement a spacious Breakfast Bar, creating the ideal space for both everyday living and entertaining. The open-concept Living and Dining area is Bathed in Natural Light, with floor-to-ceiling Windows, and enhanced by stylish pot lighting both inside and out. Step through the Garden Doors onto a Deck designed for both peaceful relaxation or entertaining, offering unobstructed views of the serene waters of Lake Scugog a tranquil soundtrack to your everyday life. The Primary Suite is a Sanctuary, complete with His and Her Custom Walk-in Closets and a Spa-inspired Ensuite featuring a custom Stone Shower and a luxurious Jacuzzi Tub. The lower level is perfect for additional Entertaining or potential to bring the In-laws for Multi-Generational Living, offering a walkout to the Lake and Pond, Separate Entrances, a Recreation Room, and additional Living Spaces, including a Kitchen, Bedrooms and Games/Exercise area. Oversized Double Upper and Lower Garages, plus a Loft, provide ample storage and space. With easy access to the GTA, Markham and Thornhill, this breathtaking home is approx 50 minutes away your private Waterfront Paradise awaits! Don't miss out on this one of a kind impeccable property! (id:59743)
Royal LePage Frank Real Estate
65 Glenburnie Drive
Quinte West, Ontario
Pride of ownership is evident in this elegant home that is truly remarkable inside & out. 65 Glenburnie offers unique family-friendly layout that features all-brick construction that feels like you're in the quiet of the countryside, while being mere minutes from the 401. Large, ceramic tile foyer, total of 4 bdrms, vaulted ceilings, skylight, primary bdrm with walk- in closet. Open concept kitchen/dining with granite countertops & center island. From the kitchen walkout, you have easy access to a 10x12 composite deck, the large, private backyard with 43 ft. inground pool, BBQ hook-up, perfect for entertaining. A 12'X12' sunroom makes for the perfect transition room between inside & outside. Let the enjoyment continue by gathering the gang around the firepit under the stars on cooler summer evenings. Also features a double-car insulated attached garage & an interlocking brick walkway that leads you to a separate detached garage. Book a showing now, amazing setting, perfect location & unique features make this a truly outstanding find that wont last long. (id:59743)
RE/MAX Quinte Ltd.
13 Trenton Street
Quinte West, Ontario
Welcome to this beautifully renovated 2-bedroom, 2-bathroom bungalow that has been rebuilt from the studs up. Every detail has been thoughtfully upgraded, including new electrical, plumbing, HVAC, insulation, luxury vinyl plank flooring, vinyl siding, roof, deck and finishes throughout, giving you the peace of mind of a brand-new home with the charm of a classic bungalow. Step into a bright and spacious living room that seamlessly flows into a beautifully updated kitchen, complete with brand new LG appliances (fridge, stove, microwave, dishwasher) and a state-of-the-art digital sink packed with modern features. Conveniently tucked away in this space is a stackable LG washer and dryer, making laundry a breeze. Just beyond the kitchen, you'll find a functional mudroom with a stylish powder room. At the back of the home, a versatile bonus room with a walk-out to the patio offers endless possibilities: perfect as a den, office, guest suite, family room or third bedroom. The primary and second bedrooms are situated near the main bathroom, which showcases a walk-in shower featuring a luxurious rain and massage showerhead for a spa-like experience. Enjoy the spacious and private backyard, complete with a brand-new deck, patio area, and a large storage shed, well suited for outdoor living and entertaining. Ideally located, this home offers excellent convenience with a nearby bus stop, VIA Rail station within walking distance, and close proximity to shopping, restaurants, schools, and more. This turnkey home is perfect for first-time buyers or those looking to downsize, invest, or simply enjoy low maintenance one-floor living with all the modern comforts. (id:59743)
Royal Heritage Realty Ltd.
256 Sherin Avenue
Peterborough South, Ontario
LOOKING FOR A WATERFRONT HOME IN THE CITY? This is it ! Enjoy the best of home and cottage all in one. This 3 bedroom, 2 bath bungalow is a one-of-a-kind home, finished top-to-bottom, with breathtaking views from both levels over the Otonabee River. This huge 95x120 mature treed lot offers exceptional privacy and natural beauty. Enjoy the fully fenced heated in ground pool well into the fall. Kayak or paddleboard from the dock up the river to the parkette at Scotts Mills lock, or sit riverside and watch the sunsets. Main floor offers a country kitchen with stainless appliances, an upper level family room with wood stove and breathtaking riverside views. Separate living room with maple hardwood flooring. Two good sized bedrooms and an updated main bath complete this main level. Downstairs at ground level, you'll find a fabulous 4-season sunroom with gas fireplace overlooking the river, as well as the third bedroom/ granny suite with gas fireplace / coffee bar with a walkout to terraced gardens and lighted patios. A den/office with pocket door, 3pc bath, laundry area and utility room complete this area. Gorgeous perennial gardens with irrigation system and mature trees make this a private oasis in the city. The walkway to the front entrance is heated. At the back of the double car garage is a large storage room; the backyard features a huge landscaping shedas well as pool shed. Large double driveway with room for 4 vehicles. This property offers direct access to 60 km of lock-free boating to Lock 18 in Hastings. With a gently sloping lot leading to the riverfront and private dock. Enjoy swimming, fishing, and boating right from your backyard. (id:59743)
Royal LePage Frank Real Estate
1455 Glenforest Crescent
Peterborough West, Ontario
Welcome to this beautifully maintained 2+1 bedroom home, nestled on a quiet crescent in the highly sought-after west end. This cozy and fresh all-brick raised bungalow has been thoughtfully renovated and well maintained. The kitchen has been tastefully updated with new appliances, countertops, flooring, and fixtures. Lighting has been upgraded throughout the home, including many brand-new pot lights. The newly renovated basement provides large family room with gas fireplace, a third bedroom, and a modern new bathroom. Enjoy outdoor living in the private, fully fenced backyard, featuring both a deck and patio perfect for summer BBQs or relaxing in the sun. A spacious 2-car garage offers ample storage and parking. Don't miss this turnkey home in a family-friendly neighborhood close to schools, parks, trails and all amenities. (id:59743)
Century 21 United Realty Inc.
