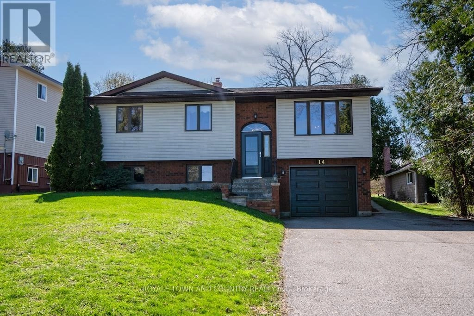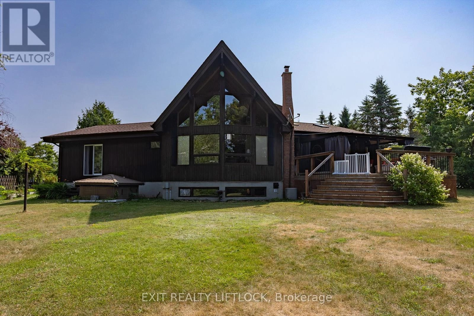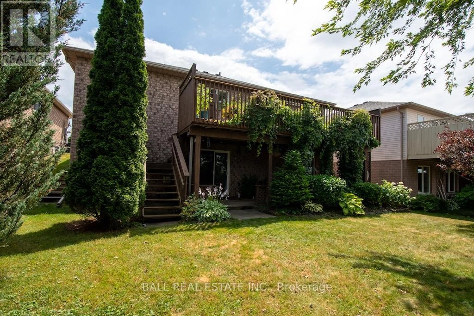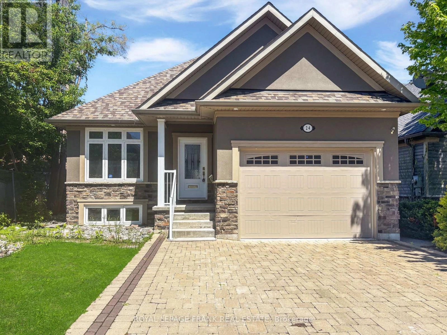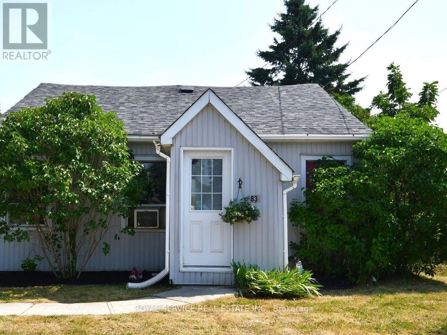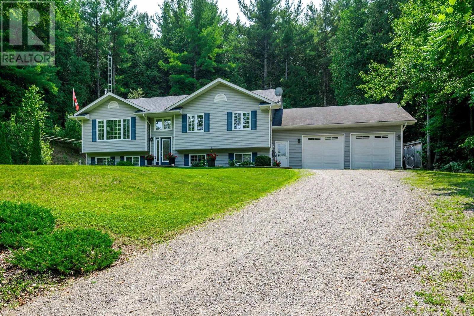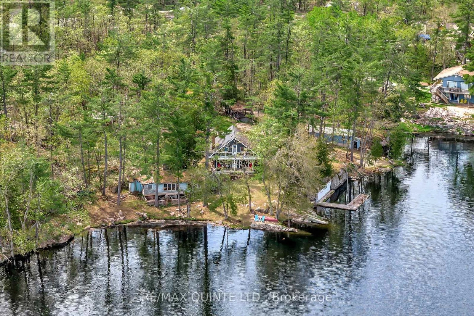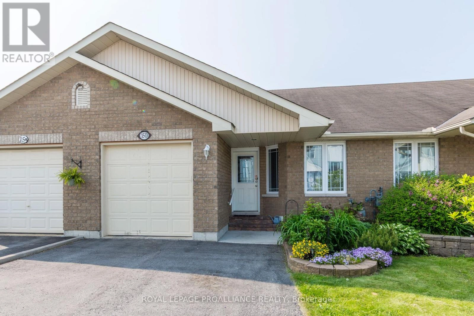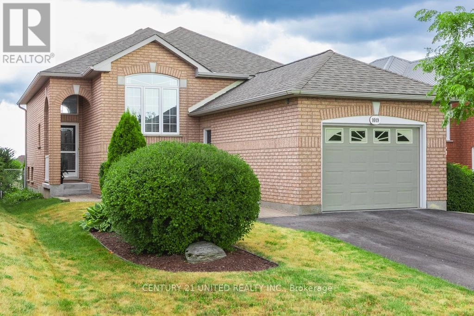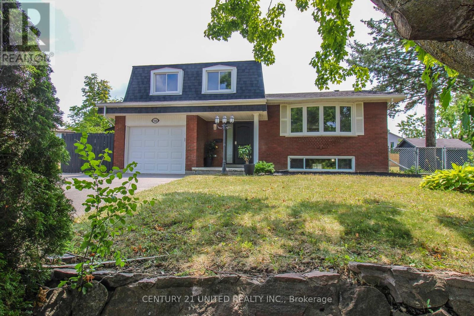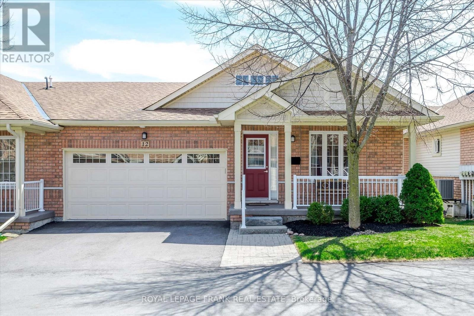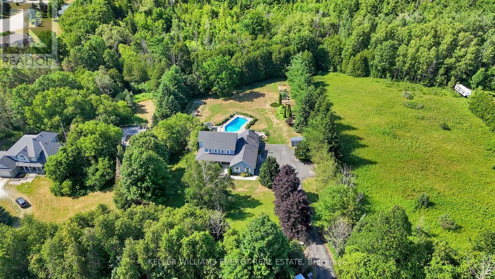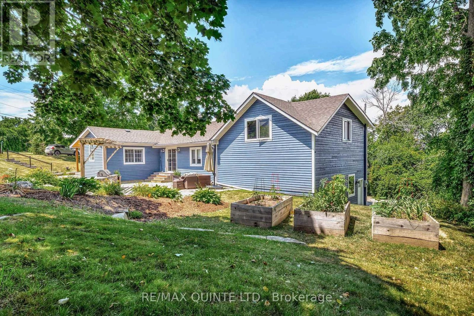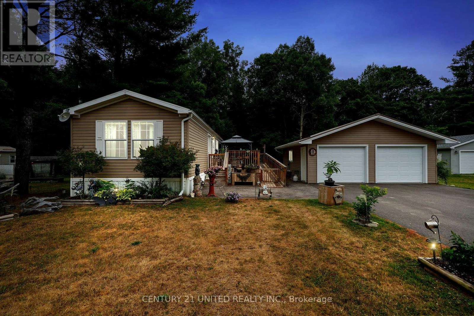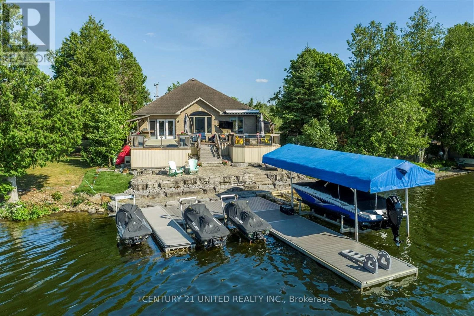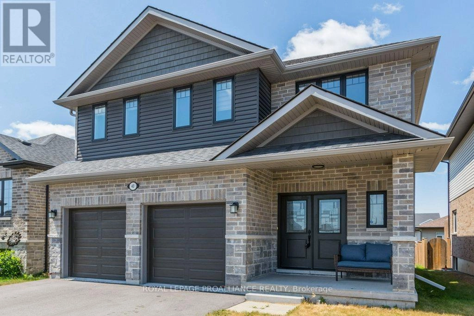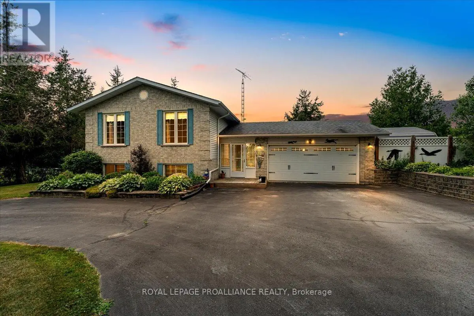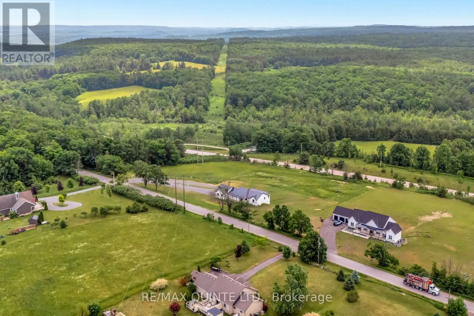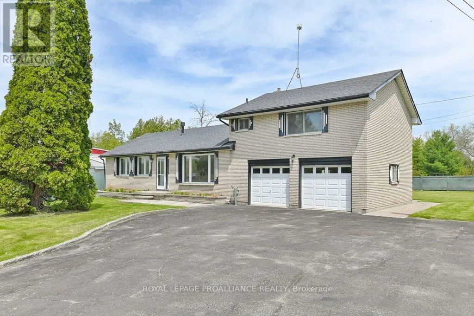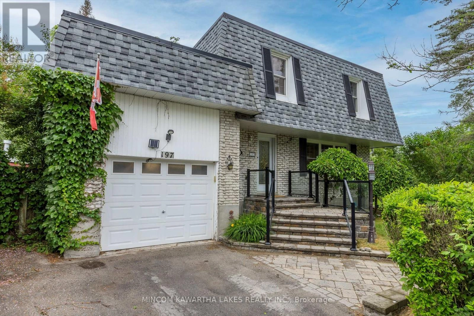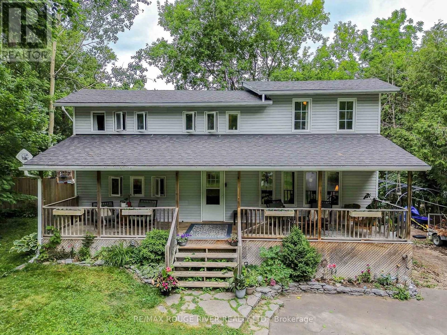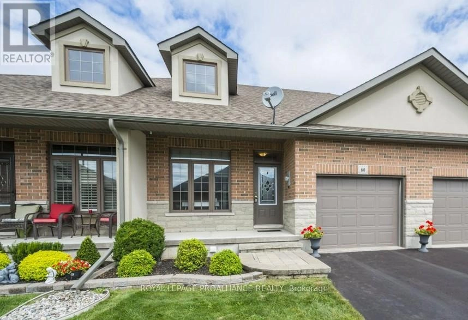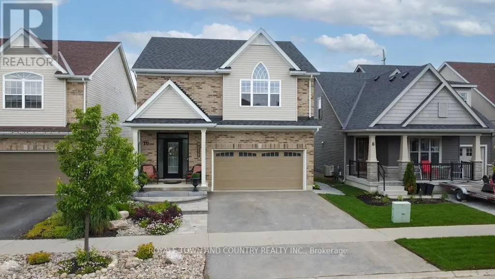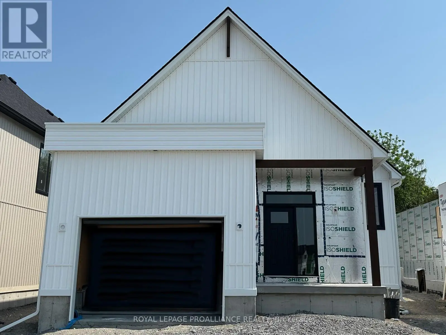14 Mcgill Drive
Kawartha Lakes, Ontario
Welcome to this bright and spacious 3-bedroom, 2-bathroom raised bungalow, perfectly situated in the heart of the scenic View Lake community. This charming home features a single-car garage with direct entry to the basement, offering excellent potential for additional living space, family gatherings, or a cozy area to enjoy the fireplace on a winters evening. Enjoy peaceful mornings and relaxing evenings on the large walkout deck with gazebo, overlooking a beautiful backyard that backs directly onto the Wolf Run Golf Course. Take in gorgeous views of Scugog Lake, just a short stroll away. Located in a family-friendly community, this home is just minutes from a public boat launch, lakeside park, and a vibrant neighborhood atmosphere perfect for outdoor enthusiasts and those seeking a quiet lifestyle with access to nature and recreation. This is your chance to own a well-maintained home in one of the most desirable areas in the region. (id:59743)
Royale Town And Country Realty Inc.
25 Balsam Road
Kawartha Lakes, Ontario
WOW! A great room with cathedral ceiling and a literal wall of windows. This wood house is a pleasure to show. Natural light pours in with the high ceilings and you capture an amazing sense of space. Next to the great room is the kitchen with a large island and built-in appliances. Sky-lights allow additional natural light, with a patio door leading to a covered rear deck. The main floor laundry/pantry has an exit to the side yard. The roomy primary bedroom has a 3pc ensuite with heated flooring, and a patio door to the rear yard. The loft overlooking the great room is set up as an office, but with it's 2pc bath would be a comfortable bedroom. In the lower level is a rec room with laminate floors and a pellet stove. Downstairs you will find a 4th bedroom, den, workshop/craft room and utility room. There is an oversized double detached garage with hydro and pellet stove. The property has a large lot that allows for many options for family fun. The property belongs to an Association with access to a private waterfront park. Annual fee is $200. (id:59743)
Exit Realty Liftlock
2546 Marsdale Drive
Peterborough East, Ontario
Welcome to 2546 Marsdale Drive This beautifully renovated brick bungalow offers the perfect blend of style, comfort, and functionality. The main level features a bright, open living space with modern flooring, and an updated kitchen with stylish appliances that boasts a dramatic granite waterfall island, quartz countertops and sleek cabinetry Step outside to enjoy a spacious upper deck offering some of the best sunsets and city views in the neighbourhood. There are 3 bedrooms and a 3 pc bathroom on the main floor. Plenty of room for family and guests. The fully finished lower level is stylish with a family room, an updated gas fireplace, a stunning built-in bar area with moody wallpaper that adds a touch of sophistication and surprise. A 4th bedroom, a 4pc bathroom, and a walkout to a mature back yard that has a super cozy covered deck area perfect for relaxing. This home is truly move-in ready! Located close to all shopping, schools, parks and easy access to Hwy 115. (id:59743)
Ball Real Estate Inc.
8 - 24 Brinton Drive
Peterborough South, Ontario
Welcome to 24 Brinton Drive Upscale Bungalow Living in Sought-After Lock 19Tucked into one of Peterborough's most desirable communities along the Otonabee River, this stunning 2+2 bedroom, 3-bathroom bungalow offers the perfect blend of low-maintenance living and refined style. With 9-foot ceilings, elegant hardwood floors, and a bright, open-concept layout, this home was thoughtfully designed for both everyday comfort and effortless entertaining. The upgraded kitchen features stainless steel appliances, a large island, and quality finishes that make meal prep and gatherings a joy. The spacious primary suite includes a walk-in closet and private ensuite, while the second main-floor bedroom is perfect for guests or a home office. Convenient main-floor laundry and direct garage access add ease to your daily routine. The fully finished lower level extends your living space with two additional bedrooms, a full bath, a private office, and a generous family room ideal for teens, guests, or multigenerational living. Step into the fully fenced backyard a quiet, beautifully landscaped retreat with mature hedging, lush gardens, and an interlock stone patio perfect for summer evenings. The interlock stone driveway enhances the homes curb appeal and ease of maintenance. Located just minutes from Little Lake, scenic trails, Del Crary Park, and vibrant downtown Peterborough, this move-in-ready home offers a rare mix of space, sophistication, and convenience in a premium riverside community. Carefree living starts here! (id:59743)
Royal LePage Frank Real Estate
83 County 40 Road
Asphodel-Norwood, Ontario
Attention first time home buyers! Discover this charming 2bdrm, 1-bath home in the quaint small town of Norwood, Beautiful views of the water just out your back door to enjoy Kayaking or canoeing . This cozy home is perfect for those wanting to get into the Real Estate market, situated in a peaceful neighborhood yet conveniently close to town amenities. The property features a spacious shop, ideal for a man cave or mechanic jobs, providing ample space for your hobbies and projects. Separate panel in shop 220 volt, Furnace 4 years old , Roof 2 years old, Separate entrance from outside to basement with the possibility of finishing the basement. Don't miss this opportunity it wont last long! Sellers are Motivated to sell ! (id:59743)
Royal Service Real Estate Inc.
137 Abbey Lane
Alnwick/haldimand, Ontario
Your rural retreat awaits...with the conveniences of in-town living with stable wifi and cell service and being in close proximity to the 401 for commuters. This meticulously maintained, custom built raised bungalow is tucked into the rolling hills of Northumberland County. Bosting 3+2 beds and 3 baths this home offers privacy, space and a connection to nature on a mature 1 acre lot. Enjoy a fully finished walk-up basement with 9ft ceilings, large windows and a cozy woodstove. The main level features a spacious kitchen with walkout to the deck, a bright living room with fireplace, built in cabinets/shelving and gleaming hardwood floors. The home also features 3 recently renovated bathrooms, custom storage solutions in the basement, an oversized double garage that provides extra storage space and easy access to the backyard. Its time to embrace all of the perks that come with rural living, lets make this your forever home!! Roof-2019; HWT owned - 2021; Updated ensuite - 2021; Front exterior doors - 2017 (id:59743)
Land & Gate Real Estate Inc.
2 Fire Route 2 Route
Trent Lakes, Ontario
Lakefront Getaway with Endless Potential on Stony Lake! Tucked away on 1.65 acres with 265 feet of beautiful waterfront, this 2-storey home offers the perfect mix of charm, privacy, and opportunity. The main home features 3 bedrooms, 1 bathroom, a cozy stone fireplace, and a bright, open layout with large windows overlooking the water. Step out onto the upper-level balcony to take in the stunning lake views. What makes this property truly special is the second cottage/cabin on site, it's a fixer-upper, but full of potential. With some updates, it could be transformed into a guest house, or studio space. There's also a bonus bunkie for extra sleeping quarters or storage. Located on prestigious Stony Lake with access to the Trent Severn Waterway, this is a true four-season destination. The waterfront is perfect for all ages, with a gradual entry for swimming and deeper areas for boating plus it features a boat slip. A rare chance to create your own family compound or lakeside retreat. (id:59743)
RE/MAX Quinte Ltd.
15d Gross Street
Brighton, Ontario
Ideal for retirees, first-time buyers, or those looking to downsize! This charming freehold townhome with a lovely front garden is just a short walk to schools, shopping, and other amenities in downtown Brighton, with beautiful beaches and Presquile Provincial Park nearby. The spacious main floor features 2 bedrooms, kitchen, dining, living room, and laundry with plenty of closet space and hardwood floors. The sunny living room leads to a deck and tidy backyard requiring little maintenance. The primary bedroom has an ensuite 3-piece bathroom with linen closet. The second bedroom with deep closet is next to another full bathroom. The finished area of the basement features a large, fully carpeted family room, a flexible space that can be used as a den, hobby room or office adjoining a third full bath. This lovely home has an attached garage, and easy maintenance living with no condo fees. Enjoy quick access to Hwy 401 and embrace a carefree lifestyle in a convenient, walkable location. (id:59743)
Royal LePage Proalliance Realty
1019 Baker Street
Peterborough North, Ontario
Welcome to this beautifully updated raised brick bungalow featuring 2+2 bedrooms and 1+1bathrooms, thoughtfully renovated from top to bottom over the past two years. Step into the upgraded bright kitchen that will make cooking and entertaining a pleasure. The main bathroom has been transformed with elegant, high-end finishes. Fresh paint, new flooring, plumbing and updated lighting and hardware throughout enhance the home's bright, modern feel. Large windows flood the living spaces with natural light and frame lovely views, creating a warm and inviting atmosphere. The lower level adds two more bedrooms and a second bathroom, offering flexible living options for families, guests, or a home office setup. Outside, enjoy your fenced yard featuring a spacious two-level 16x14 composite deck and a separate patio perfect for relaxing or entertaining while taking in beautiful views of the city skyline. A newly paved widend driveway adds curb appeal and convenience. Ideally located close to all amenities, including shopping, hospital, schools, and greenspace, this move-in-ready gem offers style, comfort, and an unbeatable location. (id:59743)
Century 21 United Realty Inc.
594 Saugeen Crescent
Peterborough South, Ontario
An updated, family home located in the city's south east district. A good location; a 5 minute drive to Highway 115 access, several elementary schools and major retailers. The home is situated on a quiet street and features a large lot and an 18 x 36 in-ground pool. There's lots of additional area on the lot for playground equipment, gardens or an entertaining area. The main level of this 4 level side split plan features a newly renovated kitchen/dining/living room area with hardwood flooring. The upper level features 3 bedrooms, a full bath and gleaming hardwood floors. The lower level features a family room with a gas fireplace and a walk out to the pool area. The good sized basement is unfinished but has been strapped and insulated, it's ready for your finish design plans. Quick possession possible. (id:59743)
Century 21 United Realty Inc.
12 - 877 Wentworth Street
Peterborough West, Ontario
Welcome to the Meadows condo development where you will find this 1370sqft condo in a convenient location close to shopping, golf, and highway 115! The Orchid model features an open-concept living room and kitchen with a generous pantry and ample seating space, perfect for family meals or entertaining. The spacious primary bedroom includes an ensuite bath with tub and separate shower, and 2 large closets. A second bedroom and full bathroom complete the main floor. The lower level has a fully finished basement, rec room with large bright windows, bedroom, full bath, and additional room which would be great for an office or craft area and plenty of storage. Step outside to a beautifully maintained backyard complete with a large deck ideal for outdoor gatherings as well as a spacious front porch for relaxing evenings. A rare find with a 2-car garage and double driveway. Property maintenance is professionally handled for your peace of mind. (id:59743)
Royal LePage Frank Real Estate
8378 Majestic Hills Drive
Hamilton Township, Ontario
Open House Saturday 12-2! Welcome To 8378 Majestic Hills Dr! Tucked Away On A Quiet Cul-De-Sac Of Executive Homes, This Stunning 4+1 Bedroom, 3 Bath Home Is Situated On a Picturesque 3.45 Acre Lot Backing Onto Protected Green Space Complete With Heated Inground Pool, Hot Tub, Vegetable Gardens & Chicken Coop! Great Location On Sought After Majestic Hills Dr. In Hamilton Township Mins North Of Cobourg! Main Level Boasts Hardwood Floors Throughout, Updated 2 Pc Bath, Spacious Living Area, Elegant Formal Dining Area, Bright Eat-In Kitchen With Granite Counters & Breakfast Area Overlooking Large Great Room With Soaring Vaulted Ceilings, Skylight & Wood Burning Fireplace! Large 3 Season Sunroom With Panoramic Views & Walk-Out To Hot Tub, Patio & Pool! 2nd Level Features 4 Spacious Bedrooms & 2 Full Baths Including Oversized Primary Bedroom With Large Closet & 5 Pc Ensuite! Fully Finished Basement Boasts Above Grade Windows, Utility Room, Work Out Area, 5th Bedroom & Large Rec Area With Laminate Floors Throughout! Gorgeous 3.45 Acre Lot Backing Onto Wooded Green Space Surrounded By Mature Trees! Professionally Landscaped Front To Back, Complete With Heated Inground Pool, Large Patio With Expansive Armour Stone & Hot Tub, Many Perennial & Vegetable Gardens, Fire Pit & Even An Automated Chicken Coop! Oversized Double Car Garage & Large Driveway Providing Ample Parking! Excellent Location Situated On Very Sought After Court In Hamilton Township Mins North Of Cobourg & Approx. 20 Mins East Of Durham Region! See Virtual Tour!! (id:59743)
Keller Williams Energy Real Estate
14 Eastern Avenue
Prince Edward County, Ontario
County Paradise Just Minutes from Belleville! Discover your dream home in this beautifully renovated bungalow, perfectly positioned on a spacious 0.62-acre lot with stunning views of the Bay of Quinte just across the street. Enjoy serene water vistas from the north-facing windows while being only 10 minutes from all the conveniences of Belleville. Step inside to an impressive open-concept great room featuring gleaming hardwood floors and a seamless flow into the dining area, ideal for entertaining. A large picture window bathes the space in natural light, with direct access to the private backyard perfect for summer barbecues. The cozy living room boasts a WETT-certified wood stove and opens onto a deck where you can relax and take in the water views. The chef-inspired kitchen is a true showstopper, complete with quartz countertops, a farmhouse sink, under-cabinet lighting, a pantry with pull-out shelving, and a custom butlers servery a true testament to pride of ownership. The spacious primary suite offers a large picture window, a stylish 3-piece ensuite, and an expansive walk-in closet with custom shelving. The fully finished walk-out basement includes a large rec room with built-in shelving and an electric fireplace, a finished laundry area, home gym space, and ample storage. The double car garage features a 552 sq. ft. loft offering incredible potential for a studio, guest suite, office or a home gym! This move-in-ready home is beautifully enhanced throughout and offers the ultimate in relaxed, waterfront-adjacent living. (id:59743)
RE/MAX Quinte Ltd.
77 Belmont Street
Havelock-Belmont-Methuen, Ontario
Welcome to this 2 bedroom, 2 bathroom 14 year old beauty in Sama Park. Just around the corner from the Ranch Restaurant! Enjoy retirement in this established park situated between Havelock and Marmora and close to many lakes and boat launches. This home features a double car garage (24X24), a huge deck with a brand new gazebo with roll down blinds, propane firepit as well as plenty of yard space. Extra sturdy ramp provides easy access to the deck. Driveway and septic beds were redone in 2023. Eavestroughs use leaf filter system for easy cleanup Two new freezers, new beverage and brand new stackable washer and dryer are all included. Park fees of $836.04 include taxes, water and lease. 40 minutes to Peterborough and the 115, 20 to Campbellford, 10 to Marmora. (id:59743)
Century 21 United Realty Inc.
145 Homewood Avenue
Trent Hills, Ontario
Waterfront Luxury in the Heart of Hastings Village! Welcome to 145 Homewood Avenue on the scenic Trent Severn Waterway, steps from iconic Lock 18. This stunning waterfront home offers the perfect blend of elegance, comfort, and year-round recreation. Built in 2008 with timeless stone and brick construction, this 2-bedroom, 2-bathroom residence features rich cherry wood finishes, granite countertops, and thoughtful details throughout. The beautifully landscaped property boasts impressive armour stone features and a spacious deck overlooking the tranquil waters of the Trent. Relax and entertain with double-size in-deck swim spa-use it as a refreshing pool in the summer or a cozy hot tub in the winter. Enjoy evenings around the fire table, catch the game on the outdoor TV, and cook up a feast at the built-in BBQ, all while taking in views of the private docks and shimmering shoreline. Located in the vibrant village of Hastings-renowned as the Ultimate Fishing Town-you'll enjoy municipal water and sewer services, nearby shopping, dining, and direct access to the Trans Canada Trail. The area offers exceptional swimming, boating, fishing, and water sports, and is home to the Hastings Marina, the Field House recreation centre, and numerous festivals and events throughout the year. The Trent Severn is an incredible canal route that connects Lake Ontario to Georgian Bay. With easy access to major highways and welcoming small-town atmosphere, this rare waterfront gem delivers an unbeatable lifestyle for those seeking nature, community, and comfort all in one place. (id:59743)
Century 21 United Realty Inc.
40 Cottonwood Drive
Belleville, Ontario
Welcome to 40 Cottonwood Drive. Discover this beautiful, newer two-storey home offering four spacious bedrooms and a private backyard-perfect for families and those seeking room to grow.The main floor boasts a bright, open-concept layout combining the living room, kitchen, and dining area-ideal for both everyday living and entertaining. Enjoy the convenience of direct interior access to the garage from the welcoming front entryway. Upstairs, you'll find four generous bedrooms, including a primary suite with a modern three-piece ensuite featuring an oversized walk-in shower. The second-floor laundry room adds convenience and function right where you need it most.Located in a desirable neighbourhood of newer homes, this property also includes an unfinished basement ready for your future vision-whether it's a rec room, home office, or in-law potential. Immediate possession available! Don't miss this opportunity to make 40 Cottonwood Drive your next home. (id:59743)
Royal LePage Proalliance Realty
2475c Shannonville Road
Tyendinaga, Ontario
Escape the hustle and embrace over 2 acres of serene, tree-lined privacy just 8 minutes from the 401 and 15 minutes to town. Tucked away on a quiet private road, this spacious retreat offers 4 generous bedrooms, a newly renovated bath, granite kitchen counters, a bright sun-room,and a huge rec room with a kitchenette ideal for entertaining or extended family. Step outside to your backyard paradise with a new deck, gazebo, in-ground pool, and beautifully landscaped,fenced yard. Circular paved driveway shows off the lovely landscaping and makes it easy for hosting! Double car garage, additional gravel drive, and plenty of room for toys or trailers. Enjoy peace of mind with a great well (never run dry!), water softener, RO & UV systems, newer roof,and fresh paint throughout. No offer hold just move in and enjoy the space, style, and seclusion. (id:59743)
Royal LePage Proalliance Realty
171 Pine Hill Crescent
Belleville, Ontario
Welcome to this stunning brand-new bungalow, perfectly designed to balance modesty with extraordinary features. Located just north of the amenity-filled city of Belleville, this home offers a serene escape on a quiet, grand, impressive 3-acre property. The metal roof & stylish white vinyl siding durable and low-maintenance, ensuring your home remains beautiful for years to come. A modest front & extraordinary back from the front, the home exudes a charming simplicity, while the back reveals a true oasis. Attached convenient and spacious for your vehicles and storage needs. The open concept living that seamlessly connect living, dining, and kitchen areas for a spacious and inviting atmosphere. Gourmet kitchen featuring a huge island, perfect for entertaining guests and satisfying hungry bellies. In addition to the stunning primary suite & ensuite, the main floor has 2 bedrooms connect with a Jack & Jill bath and an additional guest bath on the main floor with plenty of space for family & guests, with modern amenities & stylish finishes. Lower walkout level In-Law Suite ideal for extended family or guests, featuring 2 bedrooms and 1 bathroom. Covered bottom patio to soak in the breathtaking views and enjoy the tranquil surroundings with easy access to the future pool, play-set, and putting green perfect for outdoor fun and relaxation. Imagine summers spent in your private pool, kids frolicking, and practicing your putting on your own private greens. This property is designed for creating lasting memories with loved ones. Experience the best of both worlds a peaceful retreat with the convenience of Belleville's amenities just a short drive away. Don't miss the opportunity to make this extraordinary walk-out bungalow your forever home. Schedule your viewing today! (id:59743)
RE/MAX Quinte Ltd.
22227 Loyalist Parkway
Quinte West, Ontario
This beautiful rural property is nestled in the charming town of Carrying Place. This updated 3 bed 2 bath all brick home is move in ready and offers an abundance of living space. This home offers a large main level with bright living room, gorgeous updated kitchen with granite counters, ample cupboards and eat in area. Laundry and walk out to back porch. Lovely family room with gas fireplace and dining area with walkout to the beautiful porch area. Updated 4pc bath. Updated vinyl flooring throughout. 2nd level offers 3 spacious bedrooms and 4 pc ensuite. Further updates include newer shingles, windows, electrical, insulation and more. Attached double car garage, large yard with two sheds with power. One shed has its own sand point well. There are two wells located on the property. Amazing backyard covered patio with decorative brick arches to enjoy throughout the warm months. An abundance of parking. Situated conveniently between Trenton and Prince Edward County. Close to shopping and all amenities. This home has been beautifully updated and is in a wonderful location! (id:59743)
Royal LePage Proalliance Realty
197 Patricia Crescent
Selwyn, Ontario
Terrific family home situated on the north edge of Peterborough. This home offer a large 1/2 acre lot, 16x32 in-ground pool with gas heater. Attached garage. 4 Bedrooms and 4pc bath on the 2nd floor (one wall would need to be added back as it was remove to enlarge the Primary bedroom) Main floor offer good sized kitchen, formal dining room area, large living room and 2pc bath. Basement is partially finished with a good sized rec room. Newer shingles. Appliances included. Book a personal viewing today! Immediate possession is available. (id:59743)
Mincom Kawartha Lakes Realty Inc.
7134 Poplar Drive
Hamilton Township, Ontario
Welcome to this quintessential family home, nestled in the convenient community of Bewdley. Step inside to find a cozy open-concept main floor, perfect for family living. The kitchen features a stunning island that is ideal for both casual meals and entertaining guests. Main floor laundry for convenience. The second floor boasts three spacious bedrooms. A four-piece bathroom is designed for comfort and style. The primary bedroom is an oasis with vaulted ceilings, a walk-in closet, and a private two-piece bathroom. The partially finished basement offers a supplementary family room, perfect for movie night or creating a bonus office or hobby area. Enjoy the large yard, perfect for outdoor activities and relaxation. Situated only steps away from the vibrant community center. Known as a lakeside community, Bewdley offers amazing fishing throughout all seasons and boating opportunities. This charming residence offers easy access to Highway 28, Peterborough, Port Hope, and Highway 115 leading to the 401, making it a dream location for commuters. Dont miss out on this opportunity to own a beautiful home in a quiet rural setting with excellent commuter access. This is more than just a home; it's a lifestyle waiting for you! Shingles 2022, Paved Driveway 2024, Well Pump & Pressure Tank 2025, A/C 2018 (id:59743)
RE/MAX Rouge River Realty Ltd.
60 Princeton Place
Belleville, Ontario
Looking to downsize, then this is for you. Located in a highly desirable subdivision just a few minutes away from shopping centers and the 401. Immaculate middle unit freehold town home on one level. Open concept living/dining and kitchen which includes breakfast bar and stainless steel appliances. Spacious primary bedroom with walk-in closet and cheater door to 4 piece main bathroom. Second bedroom/den, laundry and 2 piece bathroom complete this level. Hardwood and ceramic throughout main level except Primary bedroom. Finished basement with rec room, bedroom, office and another 2 piece bathroom. Do not miss this one. (id:59743)
Royal LePage Proalliance Realty
10 Silverbrook Avenue
Kawartha Lakes, Ontario
Welcome to this stunning brick and vinyl-sided 2-storey home, offering impressive curb appeal and a thoughtfully designed layout perfect for modern family living. Set on a beautifully landscaped lot with an in-ground sprinkler system, a partially fenced yard, and a large storage shed, this home combines functionality with style. Step inside to an open-concept main floor featuring a chefs kitchen with granite countertops, an oversized island, and seamless flow into the dining and living areas ideal for entertaining or everyday living. A walk-out to the backyard adds to the ease of indoor-outdoor enjoyment. Upstairs, you'll find four spacious and beautifully appointed bedrooms, including a luxurious primary suite with a walk-in closet and a private ensuite bath. Convenience continues with a dedicated upper-level laundry room. The attached double car garage provides ample parking and storage, and the unfinished basement is ready for your personal touch whether you envision a rec room, home gym, or extra living space. This home is a perfect blend of comfort, quality, and potential. Conveniently located in an upscale neighboroughood with the added bonus of the walking trail and neighborhood park minutes away. Don't miss your chance to make it yours! (id:59743)
Royale Town And Country Realty Inc.
38 Hollingsworth Street
Cramahe, Ontario
The Bjorn is a charming detached bungalow offering 3 bedrooms and 2 bathrooms within 1,655 sq ft. Perfect for those seeking a spacious yet manageable living space and prefer single-level living with an open and inviting design. Enter through the private foyer, complete with a closet for storage and laundry, and step into the heart of the home, where the open-concept kitchen, dining, and living room flow seamlessly together. From the living room, you can access the back deck, perfect for outdoor relaxation and entertainment. Large windows flood the space with natural light. The primary bedroom features a large walk-in closet and an ensuite bathroom, offering a private and relaxing retreat. Down the hall, you'll find two additional bedrooms and a primary bathroom. With its well-designed floor plan and practical features, The Bjorn offers a comfortable, low-maintenance living experience ideal for those who prefer a functional, single-level home. Nestled in the serene and welcoming community of Colborne and built by prestigious local builder Fidelity Homes. This home comes packed with quality finishes including: Maintenance-free, Energy Star-rated Northstar vinyl windows with Low-E-Argon glass; 9-foot smooth ceilings on the main floor;Designer Logan interior doors with sleek black Weiser hardware; Craftsman-style trim package with 5 1/2 baseboards and elegant casings around windows and doors;Premium cabinetry; Quality vinyl plank flooring; Moen matte blackwater-efficient faucets in all bathrooms; Stylish, designer light fixtures throughout. Semis, towns, and single detached homes with the option of walkout lower levels & premium lots available. Offering 7 Year TARION New Home Warranty. (id:59743)
Royal LePage Proalliance Realty
