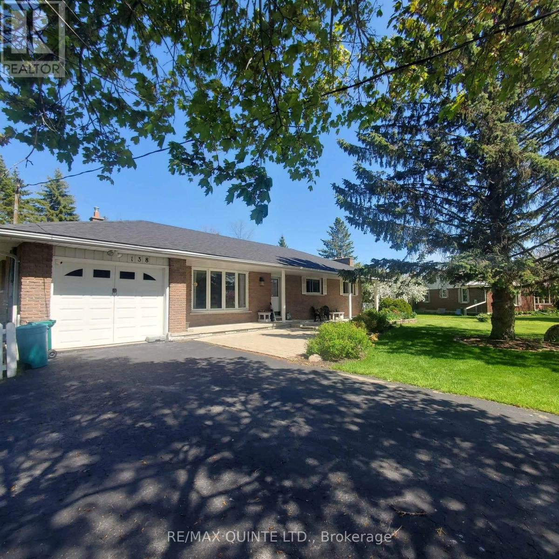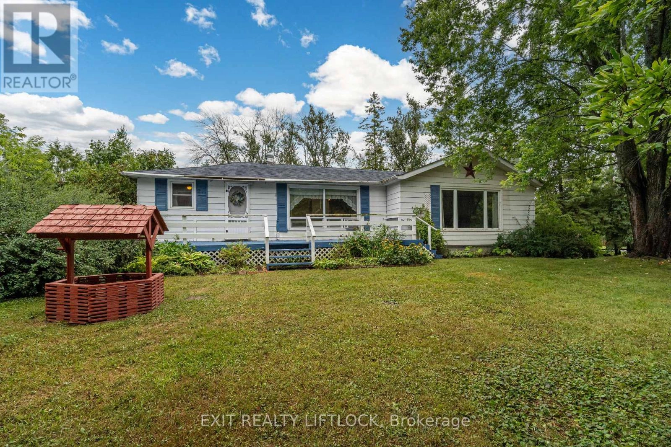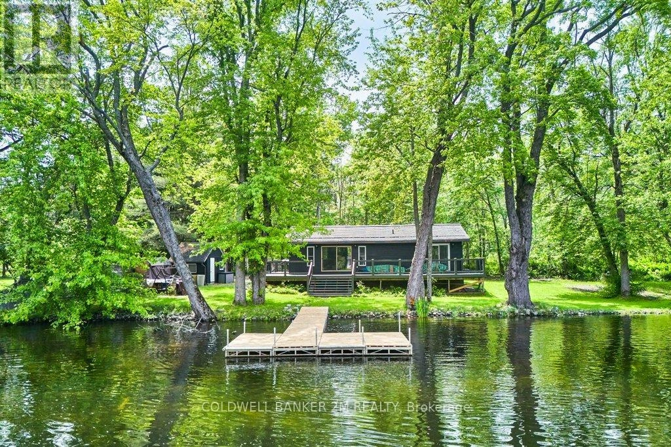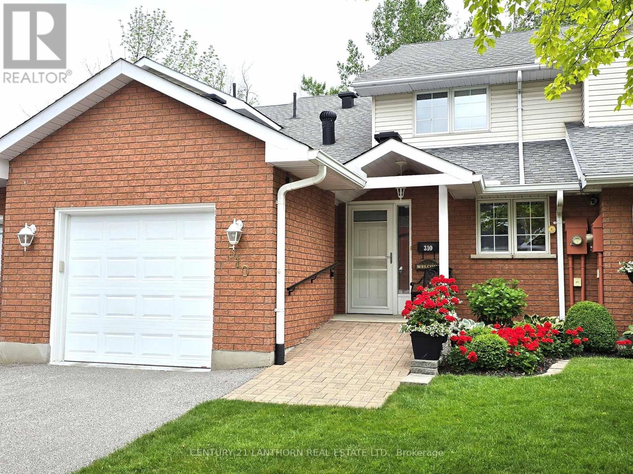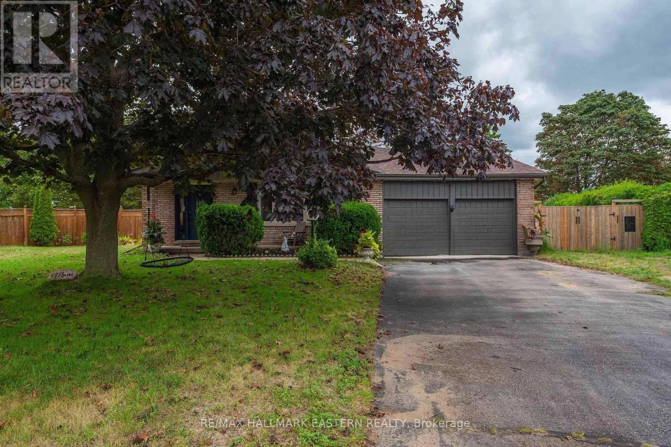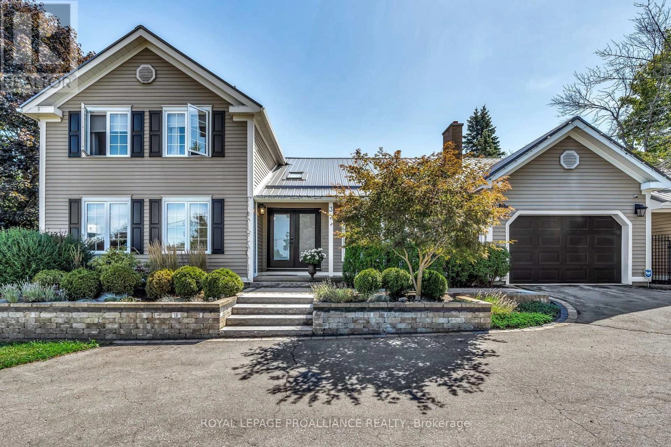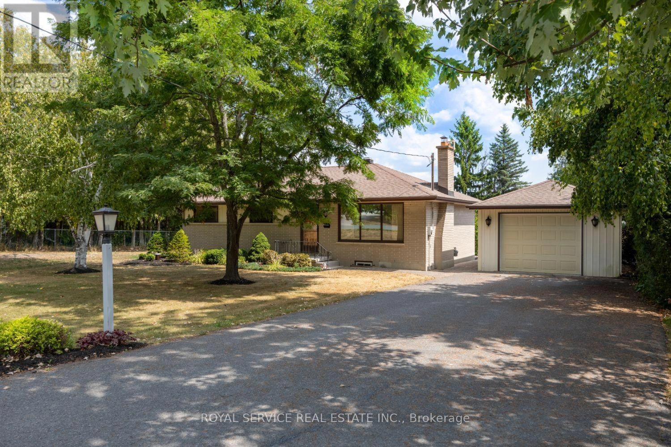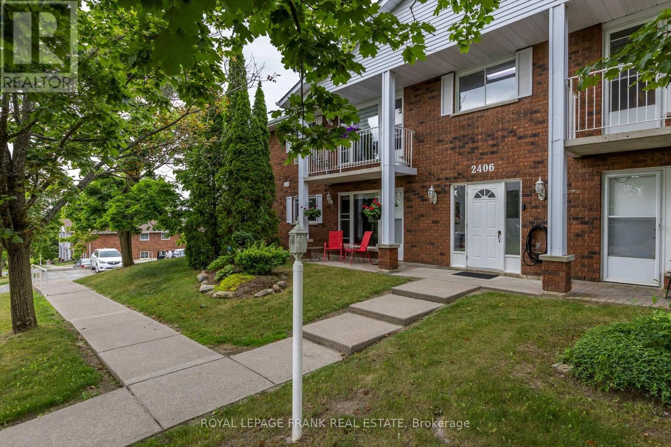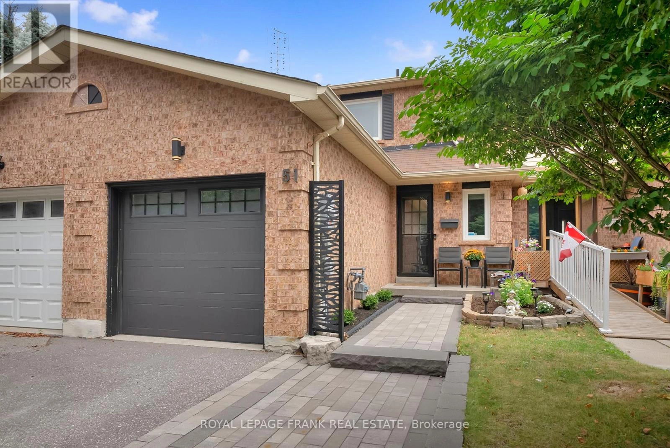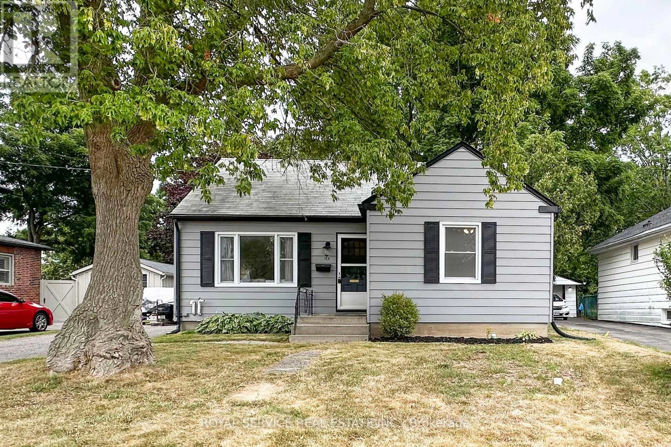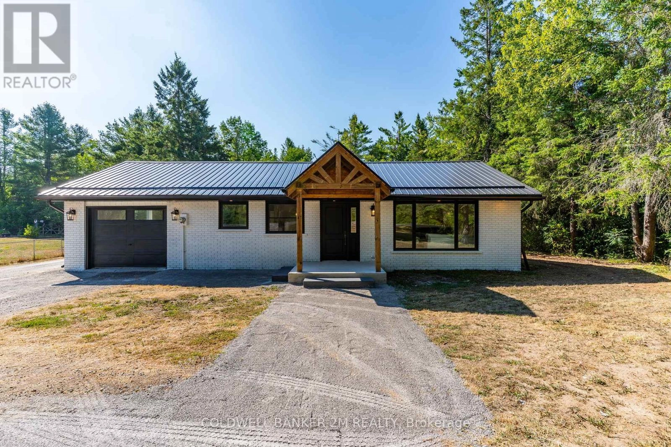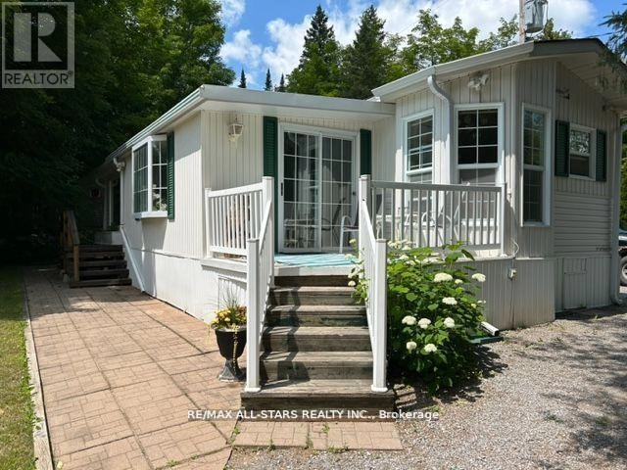138 Burns Avenue
Quinte West, Ontario
Stylish and well-maintained 3-bedroom brick bungalow in a desirable, mature neighbourhood. Ideally situated in Bayside minutes to Trenton and Belleville. Neighbourhood features: walking distance to Bayside Elementary and Secondary Schools; 7 minutes to Loyalist College and * Wing/CFB Trenton; minutes to the 401 and Prince Edward County beaches and wineries; many top notch golf courses nearby. This home has been lovingly cared for and thoughtfully updated throughout. Recent improvements include shingles (2018), windows (2024), and a renovated kitchen and living room (2022). This home features quartz countertops in the kitchen with a breakfast ledge, creating a modern, open-concept main living area. Main-floor laundry is a great addition and very convenient. Hardwood and ceramic flooring on main level and vinyl plank flooring in basement. Heated and insulated four-season sunroom and three-season screened in sunporch - perfect for relaxing or entertaining. The fully finished basement offers great potential as an in-law suite and includes a spacious rec room with a cozy gas fireplace. Paved front drive to single attached garage. Side fenced yard backing onto wooded area. An excellent opportunity to own a beautiful home in a sought-after location. (id:59743)
RE/MAX Quinte Ltd.
80 Kenedon Drive
Kawartha Lakes, Ontario
This 3 bedroom bungalow, tucked away on a private corner lot just under a half acre, offers the best of both worlds- peaceful country living in a quiet community at the edge of Pigeon river, with the convenience of Peterborough and Lindsay only minutes away. Picture yourself relaxing on the spacious front porch or entertaining in the quiet tree lined backyard. Inside you will find a generous entry/sitting area with hot tub and a newly renovated family room on the lower level, complete with a cozy electric fireplace. This home is ready to move in, with plenty of opportunity to add your personal touches as desired. Whether you're just starting out or looking for a simpler lifestyle, it's a place where you can settle in right away and create the home you've always imagined. As a member of the Andimar Cottage Association (optional), you will enjoy shared access to a beautiful waterfront property on Pigeon Lake. Spend summer days at the park's playground, gather with friends at the Pavilion or launch your boat and explore the surrounding lakes-all just steps from your home. If you have been dreaming of a place where nature, relaxation and community come together, this bungalow is ready to welcome you home. THIS HOME HAS BEEN PRE-INSPECTED BY PAUL GALVIN (id:59743)
Exit Realty Liftlock
3820 West Canal Road
Severn, Ontario
Welcome To Your Private Waterfront Retreat With Over 400 Feet Of Frontage On The Severn River, Offering Direct Access To Sparrow Lake And The Renowned Trent-Severn Waterway. This Rare, Fully Winterized, Open-Concept Bungalow Features 3 Bedrooms, 1 Bathroom, And A Spacious Family Room With A Cozy Propane Fireplace And Walkout To A Large Wraparound Deck Perfect For Enjoying Serene Water Views. The Eat In Kitchen And Laminate Flooring Throughout Add A Modern Touch, While Crown Molding And Double Closets In Each Bedroom Offer Charm And Functionality. Recent Upgrades Include A New Steel Roof, R50 Attic Insulation, New Eavestroughs And Downspouts, Four Ductless Heat Pumps For Efficient Year-Round Climate Control, Viqua UV system with two filters and A Freshly Painted Exterior. Fast Fiber Internet And A Heated Water Line Ensure Comfort And Convenience In Every Season. The Home Is On A Full Septic System And Is Ideal For Year-Round Living Or Weekend Escapes. Located At The Very End Of A Quiet Dead-End Street, The Property Offers Unmatched Privacy And Panoramic Views. All This Just 1 Hour And 45 Minutes From The GTA And Close To Highway 11, Washago, And Local Trails. A Must-See Opportunity You Wont Want To Miss! (id:59743)
Coldwell Banker 2m Realty
Unit #310 - 30 Museum Drive
Orillia, Ontario
Only a handful of condos in the Leacock Village back onto beautiful green space, THIS IS ONE OF THOSE HOMES! Home is very well maintained, updated & resided in by original owner! Wonderful main floor living & more! Enter foyer, lovely flagstone floor, plenty of room for greeting guests and removing coats & footwear. Large closet & 2 pc bath with laundry just around the corner, access to one car garage, great for entering with groceries during inclement weather. Well appointed kitchen, plenty of high end maple cupboards, granite counters, has been updated with multiple task lighting, spacious enough for table & chairs. Open to large formal dining area makes it a breeze for entertaining. (Gorgeous oak hardwood floors). Move into the living room, cathedral ceiling & wonderful green space views where you can step through the French door & enjoy roomy patio area. Super spot for morning coffee/afternoon beverage, BBQ & outdoor entertaining. Large main floor principal bedroom, private door to patio & big window to enjoy same great views. Good sized 4 piece ensuite bath. Upper level has a bright & spacious sitting room/den with gas fireplace. Wonderful office area (overlooking main floor living space) with gorgeous built in oak desk unit. Good sized 2nd bedroom, ready for guests or use of choice as well as a spacious 3 piece bath. Lower level is a dream for the handy man/woman, included is a woodworking workshop, great for projects & crafts. There is also a handy access door from garage to the basement for project materials as well as a 2 piece bathroom, built in cedar closet & plenty of space for storage. This beautiful home has ease of access to the front door with brick walkway ramp instead of stairs. Condo fee includes lawn care, snow removal, TV/phone/internet. There is a community centre for Leacock Community Village residence, access to walking trails, amenities are close at hand in the beautiful City of Orillia! (id:59743)
Century 21 Lanthorn Real Estate Ltd.
3 Carol Place
Port Hope, Ontario
Set on a beautifully landscaped lot, this warm and inviting 2 plus 2 bedroom bungalow is a lot larger than you think! Perfect for families seeking space, comfort, and versatility. Mature greenery and trees provide an idyllic setting from the welcoming front porch to the great backyard on a large lot. Step inside to a bright, open-concept living and dining area with a thoughtful layout. The kitchen is equipped with stainless steel appliances, a tile backsplash, generous custom cabinetry and gorgeous stone counter space. A spacious family room sits just off the kitchen, offering the perfect spot for gathering and relaxing. Don't forget the ADDITIONAL oversized great room bathed in natural light on the south side of the home. The main floor also includes the primary bed and quartz adorned ensuite bathroom and another good-sized bedroom, and full bathroom. Handy walk-out to the double car garage off of the back door hall. The finished lower level extends the living space to include another bedroom which could also be considered primary, offering ample space off of the rec-room. Another generous bedroom and a full bathroom, along with a "games" room, large utility room/storage complete the lower level, perfect for guests or a growing family. Enjoy outdoor living in the fully fenced backyard, complete with a private east-facing deck and garden beds. Situated in a quiet, family-friendly, established community with convenient access to Highway 401 and local amenities, this beautiful home offers the perfect blend of lifestyle and location in Northumberland County, Port Hope. Offers Anytime, So much to appreciate here. (id:59743)
RE/MAX Hallmark Eastern Realty
3 Wesley Acres Road
Prince Edward County, Ontario
Welcome to 3 Wesley Acres, an oasis located in the village of Bloomfield in Prince Edward County. This breathtaking home come with a whole home STA and features over 3,000 sq. ft. of living space, set on a 150-foot-wide lot with a circular drive and a two-car garage. This property boasts sensational indoor and outdoor living spaces, along with a beautifully landscaped garden featuring a fabulous in-ground pool. The main floor opens with a striking foyer and features a charming bedroom, a spacious living room, and a dining area that overlooks the terrace and pool. The newly designed contemporary kitchen and family room extend to a screened in porch - ideal for warm summer days and evenings. A bright conservatory off the kitchen also leads to the terrace. At the back of the home, a private garden with a hot tub and fire pit creates the perfect setting for relaxation and entertaining. Upstairs, you'll find the primary bedroom with 5pc ensuite, two additional delightful bedrooms, and another 5 piece bathroom. Prince Edward County has become one of the premier destinations for those seeking unforgettable experiences. Whether its exploring nature, enjoying water sports and sailing, savoring food and wine, or simply relaxing by the water, there is something for everyone. Nearby in Picton, you'll find The Royal Hotel, The Waring House, The Regent Theatre, Prince Edward Memorial Hospital, The Prince Edward Yacht Club, and numerous fine dining restaurants. There truly is something for everyone here in the County. Upgrades: New Kitchen & Kitchen Appliances 2024, Metal Roof 2023. Generator 2022 (Briggs & Stratton Power Point); New Fuse Box hooked up to Generator, New Chimney 2022, Pool Liner 2024, New Windows in Office (except for doors), Upstairs Bedrooms & Bathrooms. Dining Room Window 2022. New Front Door 2023, New Insulation in Attic and Basement 2023 , Upgraded Electrical 2023, New Eavestrough 2024, Alarm System 2022 (id:59743)
Royal LePage Proalliance Realty
Royal LePage Signature Realty
746 Daleview Road
Douro-Dummer, Ontario
Welcome to 746 Daleview Road located on the outskirts of Peterborough. This well-maintained home offers a peaceful setting just minutes from the city. The main floor features a cozy living room with a gas fireplace, a separate dining room, a functional kitchen, three bedrooms, and a four-piece bathroom - ideal for comfortable family living. Downstairs, the basement provides a large family room, a fourth bedroom, a spacious laundry area, and a separate workshop space which is great for hobbies or additional storage. The home backs onto a park, offering both privacy and a lovely natural view. The large yard is beautifully landscaped and surrounded by mature trees, creating a quiet and relaxing outdoor space. For those needing extra storage or workspace, there is a detached garage and a separate garden shed. The location is also ideal for commuters, with easy access to the nearby highway. Recent updates include a new septic system installed in 2024 and a roof which is approximately nine years old. With its combination of indoor comfort, outdoor beauty, and convenient access to Peterborough and the surrounding areas, this home is ready for its next owner. If you are looking for a quiet retreat with room to grow and relax, 746 Daleview Road has everything you need in a warm and inviting setting. New well head installed as original was leaking and caused water in the basement 2 rooms as per pictures. Remediated professionally. (id:59743)
Royal Service Real Estate Inc.
201 - 2406 Mountland Drive
Peterborough West, Ontario
Welcome to your new home, where an active lifestyle meets peaceful living! Tucked away on a tranquil, tree-lined street in Peterborough's highly coveted West End, this lovely two-bedroom condo is perfect for singles, couples, or serious students who appreciate the quiet lifestyle of an adult building. You will find this home to be spotless, well cared for and all ready for you to move in. Enjoy bright, natural light in the open-concept living and dining rooms, that creates an inviting atmosphere that flows out onto your private balcony. This is a great spot to put your feet up and relax after a day of adventure on the Trans-Canada Trail, which is only 5-minutes away! You will surely appreciate having in-suite laundry, a welcoming community of friendly neighbours and the peace of mind that comes with secured entry. This condo isn't just a place to live, it's a place to make your next home. Don't miss your chance to own this bright and welcoming space - your active life starts here! (id:59743)
Royal LePage Frank Real Estate
51 Mcmann Crescent
Clarington, Ontario
Absolutely Adorable 3-Bedroom Townhome in Desirable Courtice! Perfect for first-time buyers, professional couples, or young families, this charming home offers a smart, functional layout with no wasted space. Step into the beautifully updated kitchen featuring stainless steel appliances, a breakfast bar, and even a stylish coffee station - perfect for busy mornings or weekend entertaining.The thoughtfully finished basement is designed for relaxation and fun, whether its playtime with the kids or cozy movie nights. Renovated bathrooms, inside garage access, and modern upgrades throughout including hardwood floors, wainscoting, pot lights, and a Nest thermostat add both style and convenience.Outside, enjoy summer gatherings on the spacious new deck overlooking the fully fenced yard. Fresh landscaping and stonework create an inviting front entrance, with parking for two vehicles wide. Pride of ownership shines in this well-cared-for home. All that's left to do is move in and fall in love! Updated Kitchen (2024), Finished Basement (2023), Front Landscaping (2022), Updated Electrical Box (2023), Upper Deck (2022), Lower Deck (2025), All New Windows-Main/2nd Floor (2018), Sliding Glass Door (2018). (id:59743)
Royal LePage Frank Real Estate
113 Elgin Street N
Port Hope, Ontario
Home Sweet Home Welcome to this delightful bungalow set on a spacious fully fenced private yard and detached garage. Walking distance to the charming Village of Port Hope. Featuring two generously sized bedrooms, cozy living room and eat in kitchen this home offers the perfect blend of comfort and practicality. Enjoy the convenience of main floor laundry in the recently renovated bathroom. The unspoiled basement allows lots of storage areas with a new furnace installed 2 years ago gives you peace of mind. Perfectly situated for commuters with quick access to Highway 401. This home is a great opportunity for first time buyers or retirees. (id:59743)
Royal Service Real Estate Inc.
2812 County Road
Kawartha Lakes, Ontario
Open House this Sunday, August 24th from 1 to 3pm! See You There! Country Living Meets Modern Comfort in Coboconk! Welcome to this stunning 3-bedroom bungalow, perfectly nestled on a large, fully fenced lot in the peaceful town of Coboconk. With easy access to Lindsay, Orillia, Minden, and Haliburton, this beautiful home offers the ideal blend of tranquil country living and all the modern conveniences your family needs.Step inside through the charming wood-frame front entrance and be greeted by a bright, open-concept layout thats perfect for everyday living and entertaining. The kitchen is truly a dreamfeaturing gleaming quartz countertops, stainless steel appliances, a stylish tiled backsplash, and an abundance of cupboard and counter space for all your culinary needs.The cozy living and dining area includes a fireplace and a large window that fills the space with natural light. Walk out from the spacious primary bedroom, which features double closets, to your private deckan ideal spot to enjoy your morning coffee surrounded by trees and nature. Two additional bedrooms offer large windows and ample closet space, while the main bathroom is finished with double sinks and modern fixtures. A conveniently located laundry area adds to the homes functionality.The attached single-car garage includes an insulated door and direct access to both the house and the backyard. For extra storage or hobbies, theres a large shed on a poured concrete pad complete with covered overhangs on each side.This home features an updated hydro panel, generator hook-up capability right at the meter, and a brand new, energy-efficient heat pump system for year-round comfort.Located just minutes to town amenities including schools, gas station, shopping and Highway 35. This move-in-ready gem is the perfect place to call home! (id:59743)
Coldwell Banker 2m Realty
Lot 312 - 1802 County Rd 121
Kawartha Lakes, Ontario
Check out this lovely well maintained park model retreat in seasonal Fenelon Valley Park, close to ATV park and rail trail, offering aprox 930 sq ft of living space, kitchen/ dining combo, large living room with fireplace and walk out to front deck, 2 bedrooms, 4 pc bath with sky light. Perfect for entertaining, side and back patio, large lot backs onto forest, private fire pit and 2 sheds/workshop. Hook up for RV in side driveway with plenty of parking in the front circle drive lots of privacy. This family park offers activities for the whole family, store, pool and wading pool, playground, shuffleboard, horse shoe pits, Rec hall and much more! Potential VTB. (id:59743)
RE/MAX All-Stars Realty Inc.
