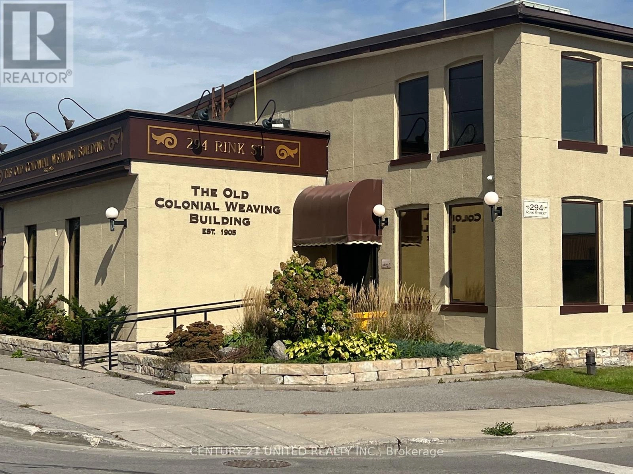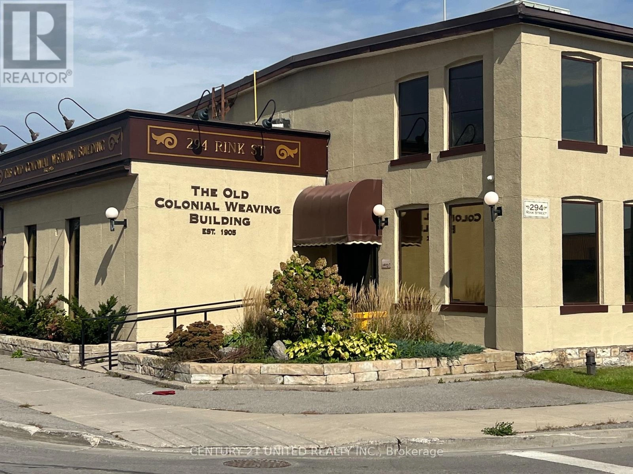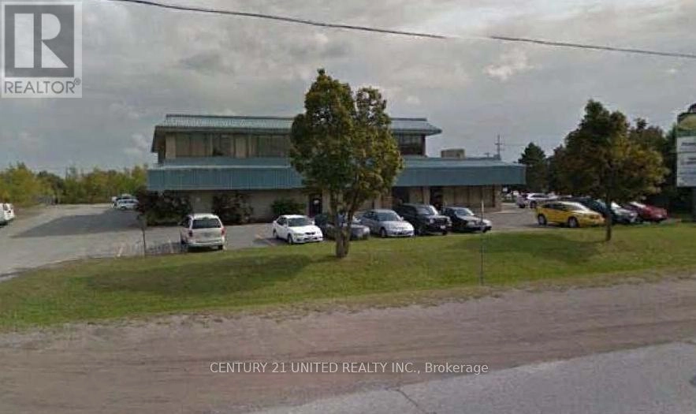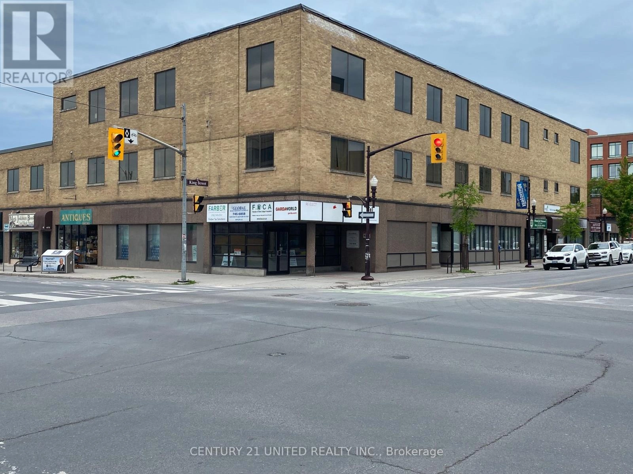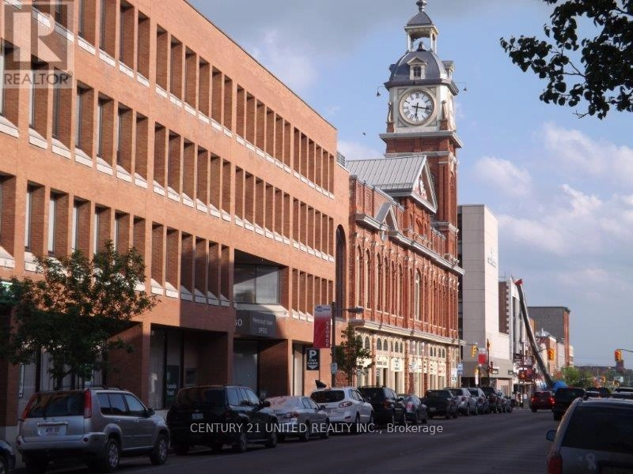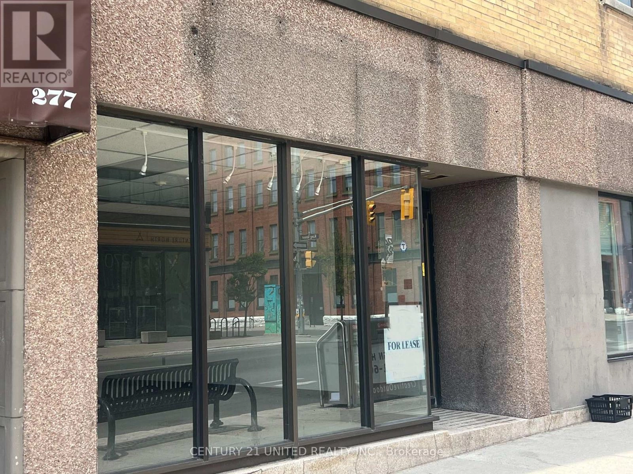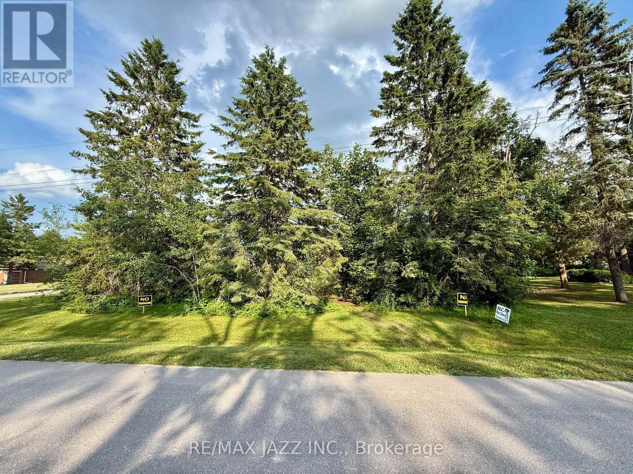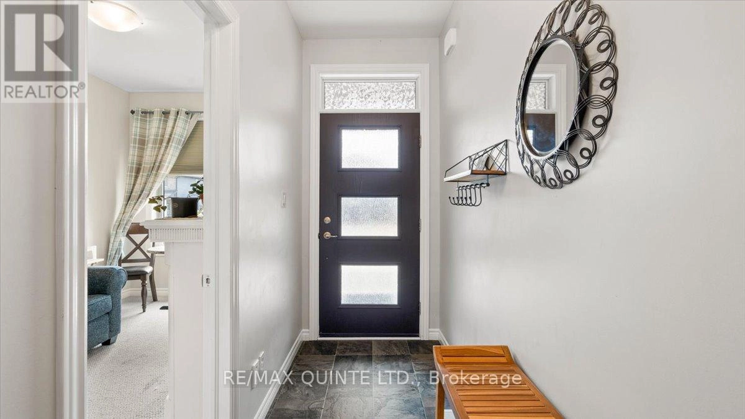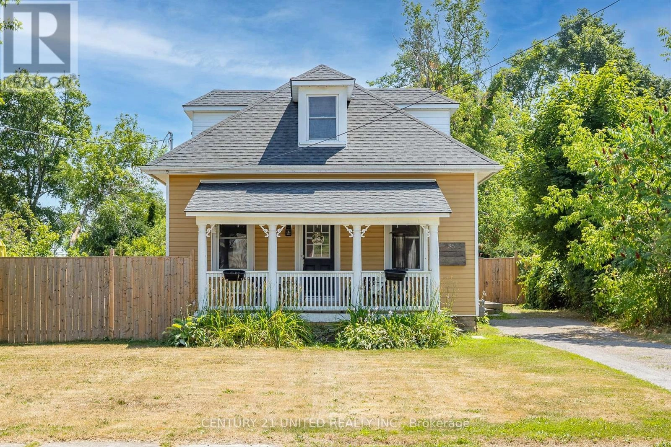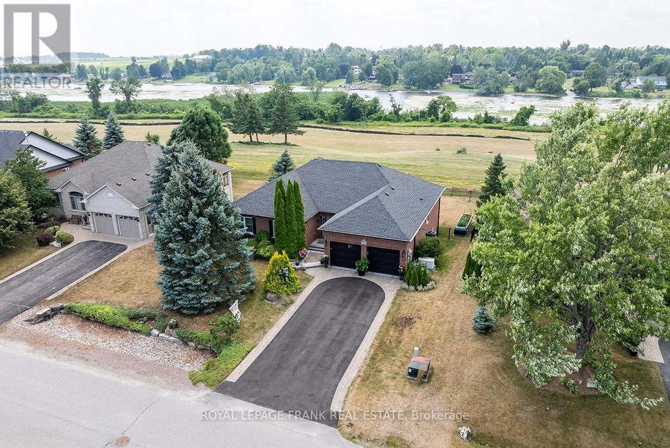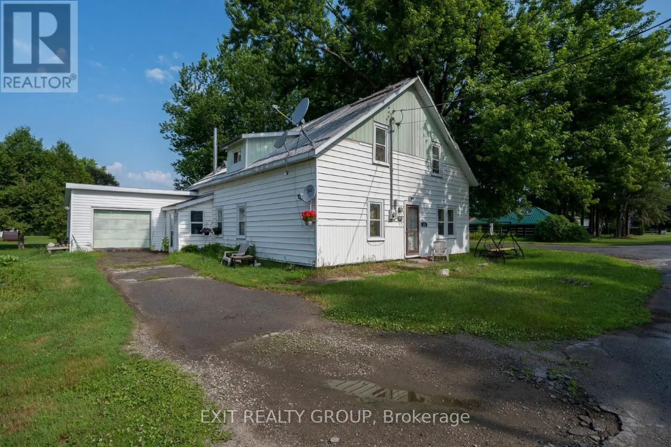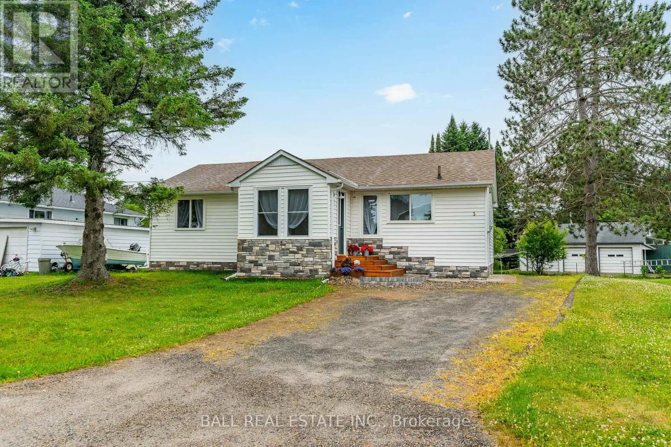103 - 294 Rink Street
Peterborough Central, Ontario
Approximately 7,187 square feet of office/workshop space in a unique century building, which has been converted to professional offices. This main floor space has several offices, a board room, open area, a kitchen, and lots of natural light. Unit has a 6 x 10 grade level overhead loading door with access to large workshop area. This unit also has up to 8 on-site reserved parking included in rent. The Landlord may consider splitting the space with smaller options of approximately 4,900, 1,300 and 1,000 square feet available. Additional rent and charges, including heat and hydro estimated at $8.40 per square foot. (id:59743)
Century 21 United Realty Inc.
200 - 294 Rink Street
Peterborough Central, Ontario
Approximately 3,558 square feet of well-maintained office space in a unique century building, which has been converted to professional offices. This second floor space has several offices, a board room, open area, a kitchen, and lots of natural light. This unit also has 5 on-site reserved parking included in rent. The Landlord may consider splitting the space. Additional rent and charges, including heat and hydro estimated at $8.40 per square foot. (id:59743)
Century 21 United Realty Inc.
13 - 637 The Queensway
Peterborough South, Ontario
Approximately 2,626 Sf 2nd Floor Office Space In Excellent Location Just East Of The Parkway With Easy Access To Hwy 115. Busy Commercial/Industrial Plaza In Well Established Industrial Park With Ample Onsite Parking. Additional Rent Estimated At $8.40/Sf With Utilities Included. (id:59743)
Century 21 United Realty Inc.
109 - 159 King Street N
Peterborough Central, Ontario
Convenient Downtown Location With Approximately 450 Sf. Across From The King Street Parking Garage And Close To City Transit. Additional Rent Estimated At $7.80/SF With Utilities Included. (id:59743)
Century 21 United Realty Inc.
302 - 360 George Street N
Peterborough Central, Ontario
Great leasing opportunity in busy Peterborough Square in the heart of downtown. This prestige office space is approximately 1,975 square feet on the 3rd floor of the Office Tower and has a large reception area, bright offices, and its own kitchen area. This space provides lots of natural light in a well-cared for, professional office or clinical environment. On site management and security, wheelchair accessible. Additional rent estimated at $12.00 per square foot with heat and hydro included in rent. Washrooms are shared with 3rd floor tenants. 350 car underground parking garage. Steps from the bus terminal and close to 2 municipal parking garages. Great leasing opportunity for a company looking to relocate, increase or decrease your space. Many approved uses under C-6 zoning. (id:59743)
Century 21 United Realty Inc.
S35 - 277 George Street N
Peterborough Central, Ontario
Great high traffic location for this retail storefront. Approximately 1,498 SF with many approved uses. 2 pc washroom. Close to all downtown amenities and Municipal parking. On City Bus Route. Additional rent estimated at $7.80/SF with utilities included. (id:59743)
Century 21 United Realty Inc.
90/92 Pinewood Boulevard
Kawartha Lakes, Ontario
Build your dream home on this exceptional waterfront lot on Canal Lake! This outstanding 100ft x 230 ft level building lot is nestled among fine homes and cottages in the sought-after Palmina Estates community, part of the Western Trent neighbourhood. The lot is cleared and offers a serene forest and pasture backdrop, with lake access just steps away for swimming, fishing, and boating. This rare opportunity is one of the few remaining building lots in this desirable lakeside area, with the convenience of municipal water, paved roads, and high-speed internet. The Western Trent Golf Course is only five minutes away, and commuting to Orillia or Lindsay takes just 35-40 minutes, with the Durham Region/GTA about an hours drive. Please exercise caution around the boathouse on the property, as it hasn't been used for many years. Start living the waterfront lifestyle youve been dreaming of! (id:59743)
RE/MAX Jazz Inc.
35 Cypress Drive
Belleville, Ontario
This like new rowhouse is located in the sought after Heritage Park community. This 1180sqft bungalow has a full finished basement and offers over 2000sqft of living space. It features 3 bedrooms and 3 full baths, the main floor primary bedroom features its own full on suite and walk in closet. The home is open concept with 9ft ceilings flowing from kitchen to dinning and living area to a nice deck, The rear yard is fenced, perfect for children and pets. The basement is fully finished with a large bedroom complete with double barn doors, a large rec room and another full bath. Close to all amenities, parks, schools and the 401 Finished top to bottom just move in and enjoy. (id:59743)
RE/MAX Quinte Ltd.
86 Division Street E
Trent Hills, Ontario
Charming 1.5-storey century home in the heart of Hastings! Located only 30 mins to Cobourg and Peterborough and 1 hr to Durham. Featuring sun-filled living spaces, gleaming wood floors, 10 ceilings, updated bathroom, some new flooring in 2025, fireplace in living room and freshly painted. Formal dining room, cozy office, and walkout from the modern kitchen to a large, fenced(2022) backyard with gardens and a shed. Enjoy the idyllic front porch, private treed lot, and side mudroom entry. Just steps to the Trent Severn Locks, parks, and schools. Perfect for first-time buyers, retirees, or families seeking character and convenience! (id:59743)
Century 21 United Realty Inc.
202 Southcrest Drive
Kawartha Lakes, Ontario
Nestled in the Prestigious "King's Bay" Lakeside Community approximately 15 minutes from charming Port Perry, this Meticulously Maintained Brick Bungalow features Western Exposure & Breathtaking River views. Inside, you'll find a thoughtfully designed Open-Concept Layout with Upscale Finishes & Rich Hardwood Floors throughout the main level. Living room boasts a gas fireplace, custom Cabinetry, California Shutters & expansive River Views. A Formal Dining Room & a spacious, Eat-In kitchen with Granite Counters and Walkout to the Deck make Entertaining Effortlessly. The Primary Bedroom showcases a large Walk-in Closet & Spa-like Ensuite with Jacuzzi tub & Separate Shower. Main floor Laundry provides the convenience of Direct Access to the Double Car Garage. The Lower Level offers Patio Doors to Walk-out to the Yard & Patio, Gas Fireplace, Wet Bar, 3rd bedroom, 3-piece Bath with oversized shower plus a potential for a Versatile Bonus Room perfect for an Office, Den or Games Room. Step outside to enjoy the Birds & Wildlife in the peaceful Backyard with Wrought Iron Fencing. Generac for peace of mind. Don't miss this rare opportunity to combine Luxury, Comfort & Nature in one of the area's most Desirable Waterfront Communities - Homes like this don't come along often! (id:59743)
Royal LePage Frank Real Estate
53 Clement Street
Addington Highlands, Ontario
3 bedroom house with a 1 bedroom apartment located in Flinton. Great potential for multi generational living, an income property, or have a tenant to help pay your mortgage while you live in the house as well. The house needs some TLC to truly shine! (id:59743)
Exit Realty Group
3 Larch Street
Highlands East, Ontario
Welcome to 3 Larch St. This beautifully remodeled 4 bedroom bungalow has been transformed from top to bottom over the past two years- no detail has been overlooked. Step inside and enjoy the seamless flow of the open-concept kitchen, dining, and living area, perfect for modern living and entertaining. The updated bathrooms, refreshed front entrance, and cozy downstairs family room add comfort and functionality throughout the house. Major upgrades include : new shingles, new high-efficiency furnace and A/C, new plumbing throughout, updated electrical (partial), modern finishes and updates in every room. Every inch of this home has been thoughtfully updated-just move in and enjoy! (id:59743)
Ball Real Estate Inc.
