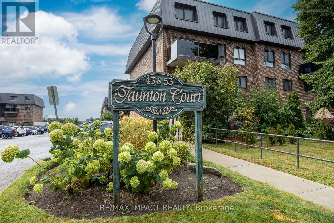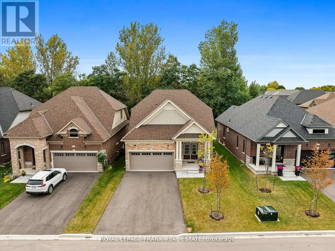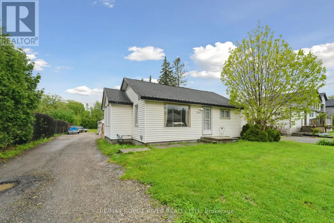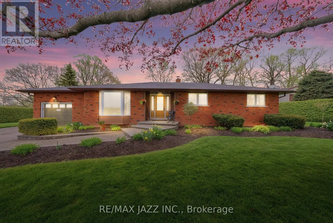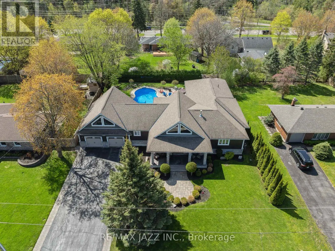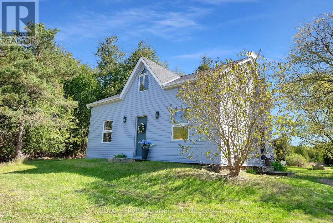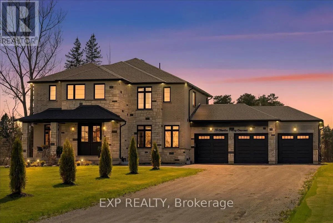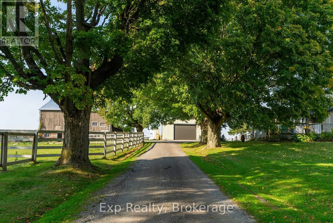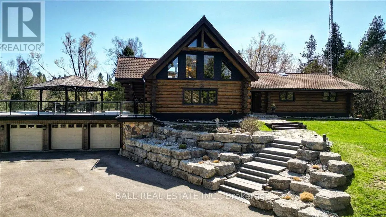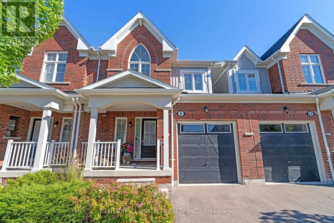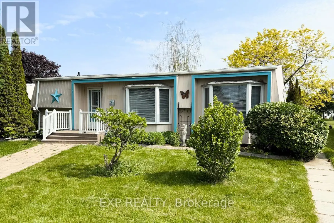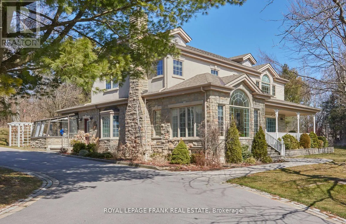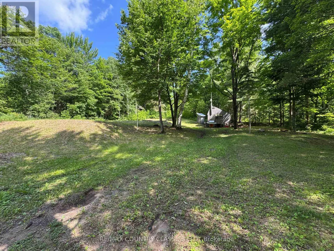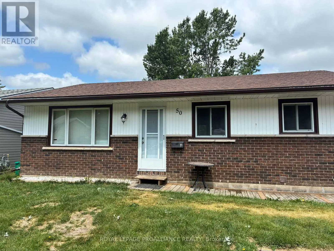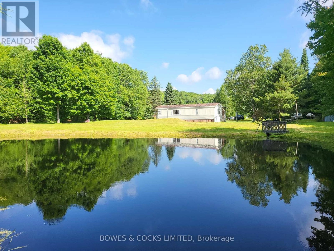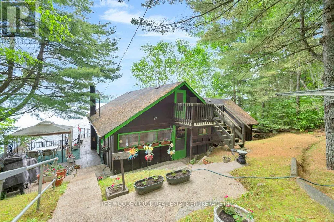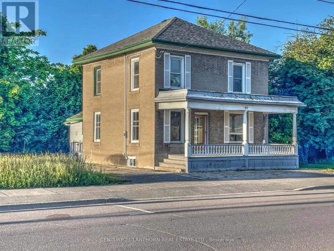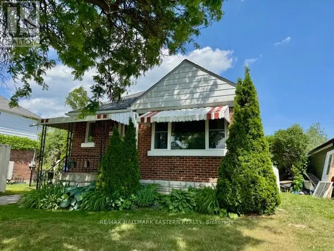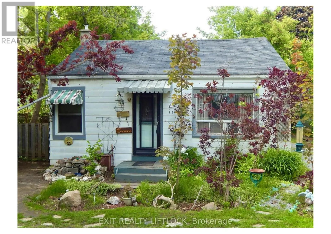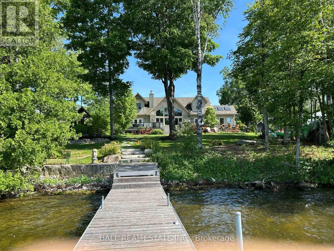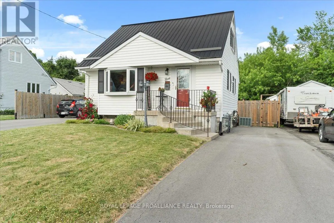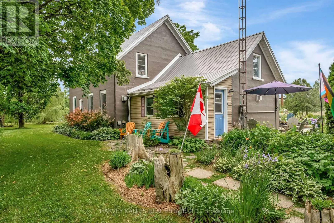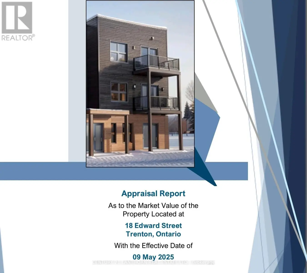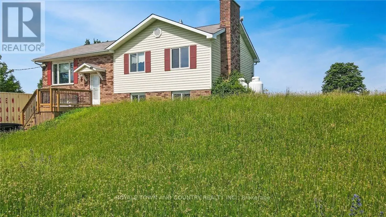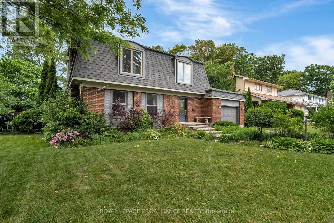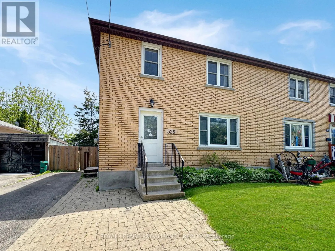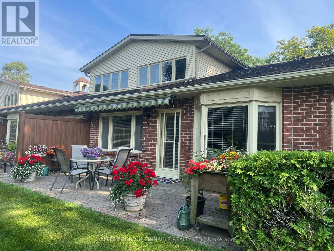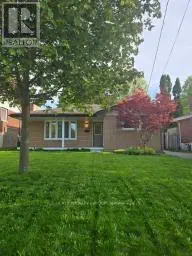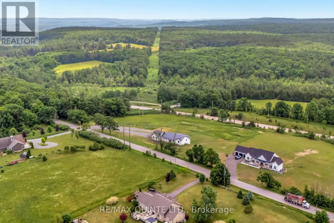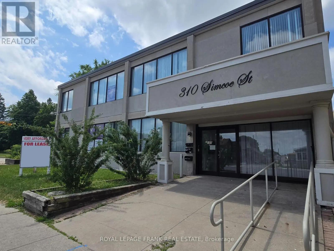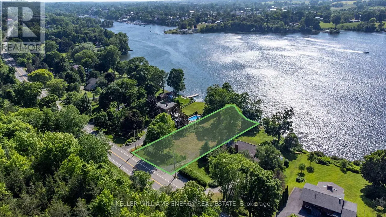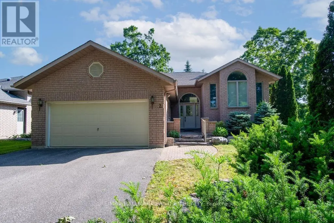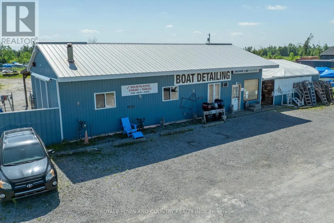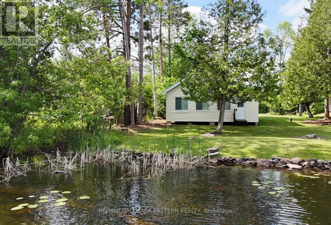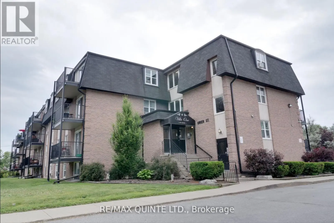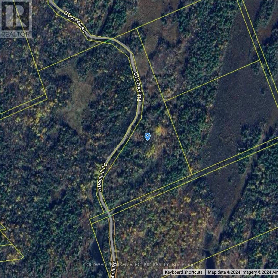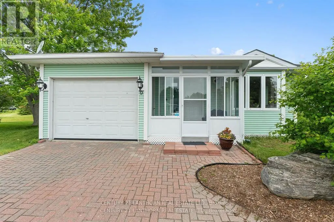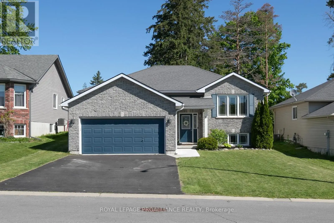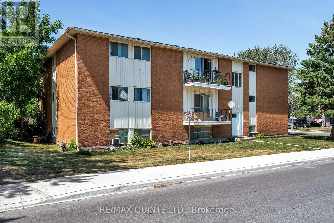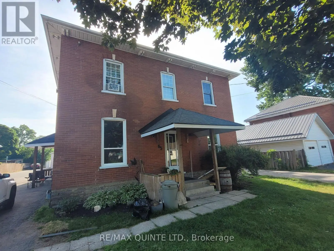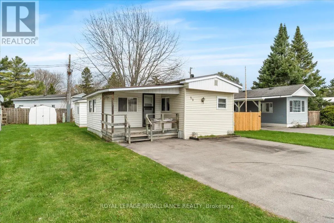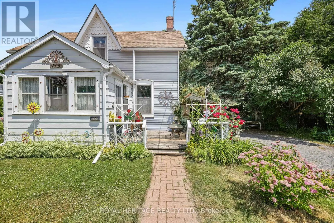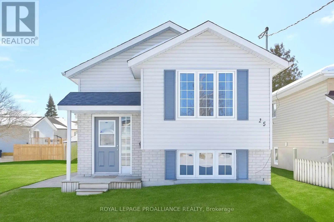31 - 43 Taunton Road E
Oshawa, Ontario
Beautifully renovated home in a convenient North Oshawa location. Enjoy your morning coffee in the sun on the balcony over-looking the beautiful treed courtyard! Renovated from top to bottom a few years ago. The eat-in kitchen has ceramic backsplash, under cabinet lighting and an over the range microwave. Top quality vinyl plank flooring throughout (except stairs). Renovated powder room on the main floor. All interior doors have been upgraded and have black lever style door handles. The primary bedroom has a wall to wall closet and overlooks the courtyard. You will find extra storage space in the linen closet in the hallway too. Large windows in both bedrooms. Nothing left to do! Just move in and enjoy. Only a short walk to restaurants, pubs, grocery stores, drug stores etc. The bus stop is just steps away. This is a quiet complex with lots of visitors parking. There's a new playground and a separately fenced dog run. Cheaper to own than a 3 bdrm with lower condo fees and property taxes! The only utility is hydro & the previous occupant paid only $130/month on equal billing. Owned hot water heater. Vacant and in move in condition!! (id:59743)
RE/MAX Impact Realty
78 Holtby Court
Scugog, Ontario
Nestled on a quiet court in the prestigious Canterbury Common Active Adult Lifestyle Community, this exceptional executive bungaloft offers an unparalleled blend of luxury, comfort, and lifestyle. Less than 3 years old, this home sits on a premium, deep lot backing onto mature trees for added privacy. Step inside to discover rich hardwood floors and a thoughtfully designed layout, perfect for both everyday living and elegant entertaining. The chef's kitchen boasts quartz countertops, stainless steel appliances, and a centre island, ideal for hosting family and friends. The Great Room impresses with vaulted ceilings, floor-to-ceiling windows, and a cozy gas fireplace, creating a bright and inviting space filled with natural light. The main floor also features two spacious bedrooms, including a serene primary suite complete with a walk-in closet and a beautifully appointed ensuite. The loft features a spacious third bedroom, a full bathroom, and a versatile bonus area perfect for a home office or lounge. Spacious double car driveway and garage with convenient EV rough-in ready for your electric vehicle charging needs! Residents of Canterbury Common enjoy exclusive access to The Centre, a private leisure and social facility with an outdoor pool, fostering a true resort-style living experience. Located just moments from Port Perry's scenic waterfront trails and vibrant downtown, this stunning bungaloft is the perfect place to call home. Please Note The Home Is No Longer Staged (id:59743)
Royal LePage Frank Real Estate
2041 Nash Road
Clarington, Ontario
Charming renovated home on Expansive Lot with Development Potential. This is a rare and valuable opportunity to own a renovated home nestled on an oversized 66 x 330 ft lot with full permits and professional architectural drawings already in place for a stunning new custom built bungalow. The existing home is full of charm, offering 2 bdrm, 1 bath with modern upgrades throughout. Renovated Kitchen, bathroom and all new flooring. It's move in ready, perfect as a primary residence or income property while you plan your next steps. Also perfect for contractor with big detached garage and space for tools and vehicles. The true potential lies in what comes next: approved permits and complete drawings for a brand new 3 bdrm, 2 bath custom bungalow paired with a detached triple car garage featuring a fully legal 2 bdrm loft apt above - ideal for extended family, rental income or home office. What's better then Country living with the convenience of amenities only mins away. Whether you're a homeowner looking to expand, an investor seeking rental property or a developer ready to build this property offers unmatched flexibility and value. Mins to multiple highways and shopping. Priced to sell. (id:59743)
RE/MAX Rouge River Realty Ltd.
4 Percy Crescent
Scugog, Ontario
You can file this home under pride of ownership! This beautiful bungalow sits on a perfectly landscaped lot. Unwind on your back deck and enjoy the peace and quite of the area. Inside you'll find bright, well-cared for living spaces including 3 bedrooms on the main floor and 1 on the lower level. The rec room has plenty of space and there is a bonus room that can be used as a den, home office or added space for guests! The family room offers the perfect space to relax and enjoy garden views and it is complete with a wood stove and walk out to the deck! The garage also features a separate entrance to the lower level! (id:59743)
RE/MAX Jazz Inc.
325 Maine Street
Oshawa, Ontario
Welcome to this meticulously crafted 5300+ sq. ft. bungalow with 2937 sq ft on the main floor and 2,400 finished sq ft in the lower level. Built in 2016, comfort, and function come together in perfect harmony. With six spacious bedrooms, four luxurious bathrooms, and a stunning backyard retreat, this home offers lifestyle few can match. The moment you step inside, you're welcomed by soaring 20-foot ceilings in the great room that create an open, airy ambiance. The rest of the main floor boasts 9-foot ceilings and hardwood floors, 4-foot wide hallways adorned with wainscoting add a touch of classic sophistication. The heart of the home is a chef's dream kitchen featuring solid wood cabinetry, soft-close doors, and sleek solid-surface countertops - perfect for everyday meals or entertaining on a grand scale. The primary suite is a retreat with his-and-her walk-in closets, a spa-like ensuite with granite shower, standalone tub, heated floors, and a soundproof in-suite laundry room for ultimate convenience and privacy. Three additional bedrooms on the main level provide flexible space for family or guests, two offering large closets with built-ins. Downstairs, the fully finished basement offers two more generous bedrooms, a full bathroom, a home gym and a family room ideal for music, movies, or game nights. The heated triple car garage features porcelain tile floors and a drive-thru bay. Above the garage, a spacious bonus room offers the ideal work-from-home setup or studio. Step outside and experience your private backyard oasis. Dive into the heated saltwater lagoon pool with an 8-foot deep end, or unwind under the entertainer's dream patio with western red cedar tongue-and-groove ceilings, built-in sound system, natural gas grill, ceiling fan, and TV. Professionally landscaped yard with irrigation systems front and back. This home is the perfect blend of luxury and functionality - designed for families, professionals, and entertainers alike. (id:59743)
RE/MAX Jazz Inc.
1287 Morgans Road
Clarington, Ontario
Imagine the kind of childhood where tree swings hang from mature branches, bonfires glow under starlit skies, and theres space to run, roam, and just be. Set on 1.48 acres, this charming 1.5-storey home offers a rare chance to create that lifestyle with a detached home, a little land, and a lot of potential just minutes from town.Inside, the layout offers 1,145 square feet above grade, including a spacious living room with patio doors leading to the side yard, a large eat-in kitchen perfect for family meals, and a main floor primary bedroom. Two additional generously sized bedrooms are upstairs, while a bright mudroom at the back overlooks the property and includes three storage closets. A 4-piece bath with a combined tub and shower completes the main level. Broadloom and laminate flooring were both installed in 2025. Outside, the lot is a mix of cleared lawn and established trees, once home to a large family garden and ready to become whatever you imagine next. Whether you're dreaming of chickens, a veggie patch, a place for kids and pets to play, or a peaceful spot to build equity over time, this property offers a fresh start with plenty of room to grow. Affordable, private, and close to local amenities this is the kind of opportunity that doesn't come along often. (id:59743)
Royal Service Real Estate Inc.
79 Charles Tilley Crescent
Clarington, Ontario
A Masterpiece of Luxury & Innovation in Clarington's Coveted Eden Park Community! Set on a pristine one-acre lot, this custom-built executive home is a concept by Fourteen Estates - an award-winning builder celebrated for Architectural Innovation & Energy-Efficient design - this exceptional home is filled with natural light and soaring ceilings. Boasting over 4,000 sqft. of impeccably finished living space on all floors, it offers a rare combo of design sophistication, smart sustainability & functional flexibility. Highlights incl: 9 spacious bedrooms & 7 bathrooms (6 bedrooms & 5 bathrooms on the upper floors), grand interiors w 9-ft ceilings, new designer lighting, custom finishes throughout, a luxurious primary retreat w 2 walk-in closets, spa-like ensuite & elevated finishes, all bathrooms upgraded w quartz counters & stylish new mirrors, stunning gourmet kitchen feat. an island, commercial-size fridge/freezer, high-end appliances & custom cabinets, main floor private office as well as nanny/caregiver suite w private ensuite - ideal for todays modern household. Additional features incl elegant custom fireplace in open concept great room, creating warmth & ambiance, hardwood or tile flooring throughout, 6-car garage w tandem pass-through to the backyard for added conv. The fully finished lower level features a separate side entrance, modern kitchen, open-concept living/dining space, 3 large bedrooms & 2 bathrooms ideal for in-laws, guests, or as a potential income-generating suite. Outside: Sprinkler system, striking exterior, expansive backyard w endless potential for outdoor living & entertaining. Located in a family-friendly community 79 Charles Tilley is more than a custom luxury house - it's a gorgeous thoughtfully-planned, sprawling retreat. Located minutes from the 401 but feeling a million miles away from the hustle & bustle of city life. (id:59743)
Exp Realty
772 Townline Road W
Scugog, Ontario
**Escape to the Countryside Without Leaving Convenience Behind!** Discover this enchanting 30+ acre hobby farm nestled just 10 minutes from Brooklin in the much sought after Durham Region. With easy access to the 407, 412, Highway 7, Highway 12, and the 401, this property combines rural charm with unbeatable convenience. This 3-bedroom, 3-bathroom residence is designed for comfort and warmth, featuring a main-floor primary bedroom with ensuite, perfect for easy access and privacy. Relax on the inviting covered back porch overlooking a beautifully landscaped yard, or enjoy mornings on the front porch. The separate entrance leads to a finished basement with endless possibilities. *Equestrian-Ready Amenities* The property includes horse paddocks, around pen, a sand ring, 4-stalls and a tack room, all ready for your equestrian needs. *Convenient and Versatile Outbuildings* Beyond the barn, you'll find a 40x60 outbuilding for projects or storage.*Stunning Scenic Views*-The mature maple tree-lined driveway and the open picturesque surroundings offer peace and privacy. A true haven for those looking to connect with nature. Ample parking ensures convenience for everyone. (id:59743)
Exp Realty
3671 Edgerton Road
Scugog, Ontario
30+ Acre Log home with incredible upgrades throughout. Stunning views inside and out. Be mesmerized by the stunning cathedral ceilings & awe inspiring workmanship of this home. Open Concept, with large windows offers you the opportunity to enjoy the surrounding beauty of this gorgeous property from every room. High end kitchen cabinetry with large island, built in stove and walk out to the large deck. Walking trails surrounding the ponds giving you an opportunity to enjoy wildlife at its best, being in paradise is convenient with Port Perry just 10 min away & the 407 around the corner. Spend hours in the stunning Loft, it is an architectural beauty with a Juliette balcony, plenty of sunshine & a birds eye view of all the wildlife that calls this property home. The steel roof looks like no steel roof you have ever seen, just another breathtaking feature of this home, there are so many. Plenty of room to park or play in this 3 bay garage. Outdoor deck wraps around the home with stunning views & plenty of space for a very large family event or party with easy access to electrical if you desire to make an outdoor kitchen. Re-enforced parking pad for an RV or heavy equipment with its own power post. Outdoor Power Posts surround the property for easy power wherever you may need it. Recent Armor Stone landscaping with stunning gardens are just another amazing upgrade to this property. The walk out basement makes it convenient to enjoy the pure beauty of the ponds and property, or sit by the fireplace & enjoy an evening of just relaxing. Basement is a great opportunity for a recroom or playroom for little ones in the family, with plenty of storage and another 2 workshops, the basement seems endless. GEO Thermal Heating/Cooling furnace gives you the opportunity to keep the utility expenses down. (id:59743)
Ball Real Estate Inc.
8 Lambdon Way
Whitby, Ontario
Discover the perfect blend of style, comfort, and location in this exquisite 3-bedroom, 3-bath executive townhome nestled in the heart of family-friendly Brooklin. From the moment you step into the inviting foyer, you'll be captivated by the open-concept main floor, featuring sleek laminate flooring, and a stunning island ideal for entertaining and creating memories with loved ones.This home offers thoughtful features, including direct access to the garage and a basement with a rough-in for an additional bath, ready for your personal touch.Step outside to enjoy the tranquility of nearby ravines and scenic walking trails a haven for nature lovers. Conveniently located just minutes from Highway 407, transit, and within walking distance to sought-after schools, parks, and shopping, this home truly has it all! Don't miss the chance to make this incredible property your own. Schedule a viewing today and experience the lifestyle you've been dreaming of! **EXTRAS** POTL maintenance fee covers common areas, garbage & snow removal. (id:59743)
Century 21 United Realty Inc.
52 Fairway Drive
Clarington, Ontario
Located in the quiet Northeast corner of the Wilmot Creek Adult Lifestyle Community along the shores of Lake Ontario in Newcastle, this rarely offered Nestleton model is now available. With a vaulted Ceiling in the open concept living room/dining room, a large kitchen, laundry room, family room, workshop/utility room, the property is ready for your personal touches to make it your home. This model also features Exterior doors on each of the 4 sides of the building, and backs on to the 6th hole of the private, members only golf course. Embrace the lifestyle of this unique community! Total Monthly Fees of $1331.59 (Lease $1200 and House Tax $131.59). The Lease includes Water/Sewer, Driveway & Road Snow Removal and access to all community amenities (Golf Course, Recreation Centre, Horseshoes, Lawn Bowling, Tennis Courts, Pools, Gym, Saunas and more!). There are no extra fees to use any of the amenities! (id:59743)
Exp Realty
75 Woodbridge Circle
Scugog, Ontario
This home is located in the prestigious Oak Hills Golf and Country Estates. Stately executive custom built 2-Storey home on approximately 1 1/2 acres. Gorgeous views and an entertainers delight. This executive home features 4 spacious bedrooms and 4 bathrooms with a rough in for a 5th ensuite bathroom. High end finishes with quality workmanship throughout. Gleaming hardwood floors, coffered ceilings, crown molding with custom built cabinetry. Fabulous games room and recreation room on the lower level. Located just minutes from Crow's nest conservation area. Enjoy the renowned hiking and biking trails in Durham Forest. There are also ski hills all within this wonderful community. The quaint town of Port Perry is just a short drive away. Please see the attached feature sheet for all of the upgrades and improvements. (id:59743)
Royal LePage Frank Real Estate
1703 Boulter Road
Carlow/mayo, Ontario
Nice one acre lot in Maple Leaf! This lot has a drilled well and septic. Hydro is at the municipally maintained paved road. There is also a concrete area for potential building. Large shed on the property. Close to Foster Lake which features a nice beach, boat launch and has an outdoor rink for winter fun. Close to many lakes for fishing and boating enjoyment. Contents of shed including some building materials are included. This property is zoned rural residential. Great spot to build your dream home! Don't wait! (id:59743)
RE/MAX Country Classics Ltd.
306 - 131 Taunton Road E
Oshawa, Ontario
Looking to get into the market without breaking the bank? This 2-bedroom condo is one of the most affordable options in Durham Region. Located on the third floor of a well-managed building, this owner-occupied unit offers a practical layout with loads of potential. While the interior could use some cosmetic updates, it's clean, livable, and ready for your personal touch. Monthly condo fees of approximately $760 cover all your utilities, including heat, hydro, water, and gas making budgeting a breeze. The building also features a fitness room, activities lounge, and a convenient laundry room. Situated in Oshawa's Centennial neighborhood, residents enjoy a blend of urban convenience and suburban tranquility. The area boasts numerous parks, recreational facilities, and walking trails, perfect for outdoor enthusiasts. With a variety of schools, (elementary, secondary, Durham College & Ontario Tech University) shopping centers, and dining options nearby, everything you need is within reach. Plus, excellent public transit and easy access to major highways make commuting a breeze. Ideal for first-time buyers or downsizers looking for a low-maintenance lifestyle in a central Oshawa location. If you're searching for a smart, affordable move, this is your chance. (id:59743)
Exp Realty
201 - 195 Hunter Street E
Peterborough East, Ontario
EAST CITY ELEGANCE // This is suite number, 201. Offering 1,046sqft of interior luxury // 2 beds, 2 full baths, 19ft balcony // This new development is a contemporary interpretation of the original hospital legacy of masonry architecture. Carefully chosen, custom finishes throughout. Thoughtfully designed with expansive 9ft ceilings, oversized windows & sunlight galore. Chef inspired kitchen with stainless steel appliances, quartz counter tops, contemporary style cabinetry, and slow close everything. Pull-out drawer for organized rubbish. The primary bedroom holds a walk-in style closet & upgraded panel wall. Leading through to the ensuite bathroom with a double vanity/two sinks, and bath tub/shower. The second bedroom offers lots of light with glass corner doors & a large 10ft closet. The second bedroom sits right across from another full bathroom w/ walk-in glass shower and stacked laundry set-up. Sit outside & relax on the 19ft balcony, with western exposure. Low maintenance living, in a lovely community with all of your favourite amenities nearby. Includes water, gas, one underground parking space and one storage locker. Please note: photos shown were taken one year ago, prior to existing tenant. Prior to possession, this unit will be empty & professionally cleaned. (id:59743)
Royal Heritage Realty Ltd.
A - 50 Radeski Street
Quinte West, Ontario
ALL INCLUSIVE - Upper unit only. Well kept modernized main floor unit. 3 large bedrooms, 1 full4-piece bathroom. Updated kitchen with open concept to the living and dining areas. Pot lighting throughout with additional modern fixtures. Bright windows offer lots of natural lighting. Laminate and tile floor throughout. Close to all amenities, transit, schools, downtown and riverfront. Tenant is responsible for garbage, snow removal and grass maintenance. Exclusive use of front yard and shared use of backyard. 2 exclusive parking spots. Any offer for lease must provide full credit report with score with Rental Application, Lease Agreement, Photo ID, at least two recent pay stubs or a T4, Letter of Employment, References, 1st and last months rent required upon a signed lease. (id:59743)
Royal LePage Proalliance Realty
56 Otter Lake Road
Faraday, Ontario
This exquisite residential property boasts a large, serene, deep pond and is located back off the road, offering good privacy and it's just 5 minutes to Bancroft. The one-bedroom home with a bright, spacious living area and kitchen offers views of the pond and property. It is perfectly suited for a retired couple, a single or first-time home buyers. The mostly level lot is easy to maintain. Live your life in a wonderful setting while you observe the wildlife in your backyard. *The property is being sold in "as is" condition and there are no representations or warranties by the Seller. (id:59743)
Bowes & Cocks Limited
103 North Mazinaw Heights
Frontenac, Ontario
Escape to the serene beauty of Mazinaw Lake with this charming 3-bedroom waterfront cottage. Located just a stone's throw away from the picturesque Bon Echo Park, this property offers an idyllic retreat for families or anyone looking to unwind in nature. Enjoy breathtaking views of Mazinaw Lake from the comfort of your living room and dining area. Large windows frame the stunning scenery, bringing the outdoors in. The cottage features three cozy bedrooms and a large loft that comfortably sleeps six, making it perfect for family gatherings or hosting friends. The living room, kitchen and dining areas boast an open-concept design, creating a warm and inviting atmosphere for relaxation and entertainment. Just minutes away from Bon Echo Park, you'll have easy access to hiking trails, rock climbing, and canoeing adventures. With direct lake access, indulge in swimming, fishing, and boating right from your doorstep. The sandy shoreline is perfect for kids and adults alike. Unwind after a day of outdoor activities in your private sauna, a perfect addition for ultimate relaxation. Dont miss the convenient extra shower off of the sauna room, providing added convenience for larger groups. A well-equipped kitchen, a charming bathroom, and a cozy living area complete this perfect cottage retreat.Whether you're looking for a seasonal getaway or a short term rental opportunity, this Mazinaw Lake cottage offers a unique blend of natural beauty and modern comfort. Don't miss out on the opportunity to own a piece of paradise. (id:59743)
The Wooden Duck Real Estate Brokerage Inc.
84 Picton Main Street W
Prince Edward County, Ontario
Charming 1920's Brick Commercial Property on Main Street, Picton. Discover the perfect blend of historical charm and modern convenience with this unique commercial property, ideally located in the heart of Picton on Main Street, with great visibility from either direction. Built with bricks from the West Lake Brick Company, this two-storey building offers a total of 1,744 square feet of versatile space, making it an excellent choice for a variety of professional and retail uses. Prime Location: Excellent visibility on Main Street, ensuring high foot traffic and easy accessibility for clients and customers.Spacious Interior: The ground floor spans 1,000 square feet, while the second floor offers an additional 740 square feet, providing generous-sized rooms that can be configured to suit your specific needs. Historical Elegance: Originally a stately home, this property retains its beautiful staircase and flooring, adding a touch of historic charm to its commercial appeal. Modern Comforts: A brand-new gas furnace was installed this year, ensuring efficient heating throughout the building. All utilities are available.Convenient Amenities: Washrooms are available on both levels, enhancing the functionality of the space. Lot Size: The property sits on a 3,100 square foot lot, offering ample space for your business operations.Whether you envision a professional office, clinic, retail shop, or personal service establishment, this property provides the perfect canvas to bring your business dreams to life. Don't miss out on this rare opportunity to own a piece of Picton's history while enjoying the benefits of a prime commercial location. (id:59743)
Century 21 Lanthorn Real Estate Ltd.
1110 Hayes Street
Peterborough Central, Ontario
**Charming Home on a Quiet Street** 1110 Hayes Street is a well-maintained, updated home located on a peaceful dead-end street, complete with a spacious yard. This property is ideal for first-time homebuyers, families, singles, retirees, and couples alike. Featuring three bedrooms and one bathroom, this home offers excellent value and includes a partially finished basement in a fantastic neighborhood. Enjoy the large backyard in this serene setting. (id:59743)
RE/MAX Hallmark Eastern Realty
784 Duffus Street
Peterborough Central, Ontario
Attention renovators, investors, and first time buyers! This 2 bedroom plus den home offers incredible potential in a sought after Peterborough neighbourhood. Featuring a solid structure and great bones, all it needs is your vision and TLC to transform it into a dream home. Close to schools, parks, shops, and transit - this is your chance to invest in a thriving community. Whether you're an investor, flipper, or first time buyer looking to build equity, this property is full of opportunity. (id:59743)
Exit Realty Liftlock
5277 Old Scugog Road
Clarington, Ontario
You Really Can Have It All! Prepare To Be Amazed, The Perfect Location With the Perfect Finishes. This Gorgeous 4+2 Bdrm Executive 2 Storey Home W/Detached Garage & 3500 sq ft of Finished Living Space on a Premium Lot in the Village of Hampton. The Perfect Home For The Buyer Who Wants the Convenience & Beauty of a Newly Built Home, but Craves A Quiet Community With Generous Outdoor Space to Live and Play! This Exceptional Energy Star Home is Nestled Offers a Blend of Elegance & Functionality. Large Living Room W/Fireplace & Custom Bookshelves and Built-In's, 2 Hide-Away Rooms, Dining Area, and a Home Office! A Gorgeous Entertainers /Chefs Dream Kitchen Kitchen That Leaves No Detail Behind W/Endless Counterspace, A Massive Island, Coffee Servery, Walk In Pantry, & S/S Appliances Making It An Ideal Space for Culinary Enthusiasts! Second Floor Boasts 3 Spacious Bedrooms and 2 Bathrooms (Every Bedroom Has Ensuite Access) and Upstairs Laundry. The Oversized Primary Bdrm Serves As a Luxurious Retreat w/ Spa-like 5-piece Ensuite and His & Hers Closets. A Separate entrance to the Basement, you'll Find 2 Generously Sized Bdrms, a full Bathroom, Laundry, Kitchen & Living Space that Offers Flexibility for Guests or Potential In-Law Suite. Lots Of Storage Space. Step Onto the Large Dreamy Covered Back Porch, Complete w/ Gas Connection for Your BBQ Making it Great for Entertaining. Enjoy The Inground Salt Water Pool, Seating Area, Changing Area & Utility Shed. The Fenced Back Yard, Fully Landscaped with Armour Stone in Your Backyard Oasis That Is A Perfect Space For Hosting Guests & Making Memories. There Really Is Nothing to Do But Move In and Enjoy Your Dream Home. Less than 5 mins to the 407, 401 and 115. Just 10 mins to Bowmanville or Oshawa, & 30 mins from the GTA, Commuting is a Breeze. It's Within Close Proximity to Walk to General Store, Public School & Park (id:59743)
RE/MAX Jazz Inc.
965 Queensdale Avenue
Oshawa, Ontario
*PRE-CONSTRUCTION* Welcome to 965 Queensdale Ave, a stunning detached 3-storey home by Holland Homes that combines elegance & comfort. This beautifully designed residence offers ample space for the entire family, with luxurious features & modern amenities throughout. Upon entering, you'll be greeted by a spacious formal dining room & inviting great room featuring a gas fireplace & a large picture window that floods the space with natural light. The kitchen is a chef's dream, equipped with a walk-in pantry & sleek quartz countertops, perfect for preparing meals & entertaining guests. Adjacent to the kitchen is a cozy breakfast area with a walkout to a beautiful deck. The 2nd floor is where you'll find the first primary bedroom, complete with a luxurious 5-pc ensuite. Every bedroom boasts its own walk-in closet, providing plenty of storage space. Convenience is key, with a dedicated laundry room on this level, making chores a breeze. The 2nd floor also features a spacious family room for relaxation & a home office that provides a quiet space for work or study. One of the highlights of this level is the 3rd bedroom, which includes a 3-pc ensuite & a private balcony. Ascending to the 3rd floor, you'll discover the 2nd primary bedroom, offering a 4-pc ensuite for ultimate privacy & comfort. Bedrooms 4 & 5 are also located on this level, each with access to a shared balcony, perfect for taking in the views & enjoying a breath of fresh air. While the home is already brimming with appeal, the unfinished basement offers a blank canvas for you to customize to your liking, whether you envision a home gym, media room, or additional storage space. Experience elevated living at 965 Queensdale Ave! **EXTRAS** Sod front & back, paved driveways upon final grading Full Tarion Warranty (id:59743)
Land & Gate Real Estate Inc.
1864 Willan Road
Selwyn, Ontario
Welcome to this pristine waterfront property majestically located on beautiful Buckhorn Lake. This luxurious designed custom-built home is sure to impress all in every way! Be prepared to be in awe as soon as you enter this one-of-a-kind dream home! The wow factor: On the main floor with celestial windows leads to an incredible great room with soaring cathedral ceiling, wood burning stone fireplace & huge north/west facing windows with views of the sweeping lawn, beautiful gardens, mature trees & uninterrupted lake views. Breath taken contemporary Chefs kitchen with large centre island and butler pantry with walk out to a oversized triple car garage, large dining area with cathedral ceiling and 6 shy lights. Principal suite has lake views, stone fire place, large ensuite & walk in closet. Upper level has 2nd bedroom with 4pc en-suite & walk-in closet,3rd bedroom with walk in closet, games room, bar room and 3pc bathroom. Lower level has a large family room with wood burning fireplace, 2 more bedrooms, amazing stone wine cellar, 3pc bathroom, large laundry room and walk up to garage. This is a true dream/lifestyle property complete with your own armour stone waterfront, firepit, bar & all of the peace & serenity Lakefront living has to offer. Buckhorn Lake is part of the 5 Lakes without locks on the Trent Severn Waterway giving you endless swimming, boating, fishing and summer enjoyment. Please enjoy the virtual tour for a greater perspective. (id:59743)
Ball Real Estate Inc.
9 Sixth Street
Belleville, Ontario
Welcome to 9 Sixth Street, Belleville. This charming, open-concept 1.5-storey home has been thoughtfully renovated throughout and is ideal for first-time buyers or savvy investors. This well-designed home offers gorgeous kitchen with island and 2 barstools, perfect size living room, office/den (with potentially could be a main floor bedroom) with patio doors leading to back deck, 2 bedrooms on upper level, 2 baths, and a fully finished basement with a comfortable and stylish layout. Located in a convenient, family-friendly neighbourhood, you'll love the private, fully fenced backyard oasis featuring a beautiful deck, perfect for entertaining or relaxing after a long day. Move-in ready and full of potential, this home checks all the right boxes. Close to all amenities including the waterfront trail. Notable features include a tankless hot water heater (2022), furnace (2022), all appliances (2020) and a big bonus having 2 paved driveways for ease in parking numerous vehicles. Perfect home at a great price! (id:59743)
Royal LePage Proalliance Realty
286 County Rd 11 Road
Prince Edward County, Ontario
With a backdrop of Beaver Meadow and facing East Lake, this property is ensconced in nature! A warmest welcome to "the Block House", a Quebec-style century farmhouse with tasteful modern flair. Circa 1892, this home and property reveals its beauty at every turn! The main floor is bathed in natural light, large spaces, and a cozy atmosphere enhanced by original wood flooring, intricate mouldings and trim work, 9 foot ceilings and three beautiful gas fireplaces! The great room, a sanctuary of light and tranquility, overlooks the back deck and westerly gardens; a delightful room sure to be the heart of the home (and a bonus: a finished loft space!). The dining room and kitchen are central, providing ample room for guests, friends, and family to gather and enjoy; these rooms have hosted many dinner parties! A parlour provides an exceptional living room or office space, offering versatility to suit your lifestyle. Upstairs (a tall half-storey also with 9 foot ceilings!), 3 bedrooms and a full bath complete the home. The grounds and gardens are enchanting; a rich tapestry of native trees and flora dot the property: heritage maple, Scotch pine, hickory, catalpa, pin oak & columnar oak, willow, and cedar. There are re-naturalized gardens as well as a small personal orchard with bush cherries, high bush blueberries, rhubarb, apricot, apple, and pear trees. A thriving "stumpery" with perennial plantings, vegetables and herbs is a beautiful backyard focal point to enjoy from the back deck, either under the canopy or the open sky! With a side deck surrounded by gardens and offering seasonal views of the lake, a bbq pit, a spacious side and back yard, there is so much opportunity to enjoy the beauty of this property. Experience the enchanting allure of The Block House. (id:59743)
Harvey Kalles Real Estate Ltd.
18 Edward Street
Quinte West, Ontario
DEVELOPERS & INVESTORS An exceptional opportunity awaits with this shovel-ready building lot, fully prepped for immediate development. The approved plans allow for the construction of a modern triplex, with each unit thoughtfully designed to feature open-concept living areas, two spacious bedrooms, and soaring 9-foot ceilings through out appealing to todays renters and end-users alike. All preliminary work has been completed, including a full energy audit and finalized HVAC design, ensuring a smooth and efficient build process. An after-completion appraisal has already been conducted, valuing the finished triplex at $1,290,000, offering significant upside and long-term value. Whether you're a seasoned developer or a strategic investor, this is a rare turnkey opportunity to build equity from the ground up. **Full development package available, enquire about seller building to suit** Taxes not yet assessed.*** (id:59743)
Century 21 Lanthorn Real Estate Ltd.
505 Scotch Line Road
Kawartha Lakes, Ontario
Perched high on a scenic hilltop, this charming raised bungalow offers peace, privacy, and panoramic views of meadows and the glistening waters of Sturgeon Lake. Set on a beautifully landscaped 1.4 -acre lot surrounded by farmland and rolling countryside, this home captures the essence of tranquil country living with the convenience of being just minutes from Bobcaygeon and Lindsay. Inside, the well-designed layout features 3 bedrooms and 2 full bathrooms, perfect for families or those looking for main-floor living. The bright, open-concept living, dining, and kitchen area is flooded with natural light from large windows that perfectly frame the picturesque surroundings. The dining room walks out to a cozy three-season sunroom ideal for morning coffees or relaxing evenings. The lower level offers even more living space with a warm and inviting fireplace, a second full bathroom, laundry room, and plenty of storage. There is also a convenient direct access to the attached garage. Whether you are looking for a year-round home or a peaceful escape, this property has it all close to boat launches, trails, and the natural beauty of Sturgeon Lake, all while being centrally located. Don't miss this opportunity to enjoy the best of country living with lake views and town amenities just a short drive away! NEW CENTRAL AIR SYSTEM- JUNE 2025!! (id:59743)
Royale Town And Country Realty Inc.
27 Forest Hill Crescent
Belleville, Ontario
27 Forest Hill Crescent. Situated on an a large established lot in the desirable east end, resides this 2 storey family home offering 3,420 sq ft of finished living space. The spacious entry with practical coat closet invites you into the front formal dining (or ideal sitting room) with fabulous southern exposure, open to a more modest breakfast room. Ample oak kitchen cabinetry with coffee sidebar & pantry feature + eat-in space if desired. The grand family room positioned to the rear is where you will spend your time with sliding glass doors & custom bookshelf lined walls, cozy gas fireplace & wet bar, ideal for poolside entertaining. The upper level is home to 4 bedrooms. The primary is sure to impress with its tall vaulted ceiling, second gas fireplace, spacious ensuite, massive walk in closet & convenient second floor laundry. Finished basement provides a recreation & billiards room with pot lighting throughout. Built-in speaker system here with quartz hightop counters, full wet bar + bar fridge. Perfect in-law potential if needed. Additional function with the 2 piece powder room & fabulous storage in the large utility room. This generously sized & established yard allows for the home to be set in from the street. The fully fenced rear yard surrounded by mature trees & healthy perennial gardens creates both privacy & natural beauty in every season. Many lounging areas around the in-ground pool or a more quiet secluded side yard under the included pergola. One block to a children's play park & great proximity to preferred schools. 27 Forest Hill is a wonderful 4 bedroom 4 bathroom family home, offering something exciting for everyone. (id:59743)
Royal LePage Proalliance Realty
329 Bridge Street E
Belleville, Ontario
This 2-storey brick semi-detached home offers a functional layout and plenty of space for comfortable living. With 3 generously sized bedrooms and 3 bathrooms, its an ideal fit for families or anyone needing extra room. The main floor features a large, bright living room, a separate dining area with walk-out access to the rear deck-great for entertaining-and a practical kitchen. A convenient 2-piece bathroom combined with laundry completes this level. Upstairs, you'll find three bedrooms and a full 4-piece bathroom. The finished basement add seven more living space with a spacious recreation room, an additional 3-piece bathroom, and ample storage. (id:59743)
Royal LePage Proalliance Realty
51 - 194 Cedar Beach Road
Brock, Ontario
A rare opportunity, this nicely renovated End Unit also offers Lakefront views from the Patio. Two walkouts and additional windows let the light in. Gorgeous Kitchen complete with Quartz counters and S/S Appliances. Exceptional main floor living. Luxury Active Adult Lifestyle Community On Lake Simcoe. Extensive Amenities Include; Waterfront *Dock* Outdoor Heated Pool * Tennis Courts* Saunas* Large Club House. Large Master Bedroom With Ensuite Bathroom complete with walk in shower And Walk In Closet. Second Floor Loft overlooks lake, complete with 2 pc Bth and is perfect for additional guests while offering A Large Storage Closet. (id:59743)
Affinity Group Pinnacle Realty Ltd.
45 Edgehill Road
Belleville, Ontario
Charming 4 bed, 2-bath backsplit in Belleville's desirable East End. Located on a quiet street near parks, schools, shopping, and minutes from the Bay of Quinte. Enjoy a private, fully fenced yard with a new Unilock patio (2022), deck, and covered front porch. Deep lot offers plenty of outdoor space plus a garden shed. Inside, the bright main living area features a large bay window and cozy gas fireplace. Upstairs offers 3 spacious bedrooms and an updated 4 piece bath. The finished walkout basement offers an additional 3 piece bathroom and a spacious bedroom. Recent updates: breaker panel (2024), heat pump (2023), and reinsulated crawl space. Move-in ready and energy-efficient! (id:59743)
Exit Realty Group
171 Pine Hill Crescent
Belleville, Ontario
Welcome to this stunning brand-new bungalow, perfectly designed to balance modesty with extraordinary features. Located just north of the amenity-filled city of Belleville, this home offers a serene escape on a quiet, grand, impressive 3-acre property. The metal roof & stylish white vinyl siding durable and low-maintenance, ensuring your home remains beautiful for years to come. A modest front & extraordinary back from the front, the home exudes a charming simplicity, while the back reveals a true oasis. Attached convenient and spacious for your vehicles and storage needs. The open concept living that seamlessly connect living, dining, and kitchen areas for a spacious and inviting atmosphere. Gourmet kitchen featuring a huge island, perfect for entertaining guests and satisfying hungry bellies. In addition to the stunning primary suite & ensuite, the main floor has 2 bedrooms connect with a Jack & Jill bath and an additional guest bath on the main floor with plenty of space for family & guests, with modern amenities & stylish finishes. Lower walkout level In-Law Suite ideal for extended family or guests, featuring 2 bedrooms and 1 bathroom. Covered bottom patio to soak in the breathtaking views and enjoy the tranquil surroundings with easy access to the future pool, play-set, and putting green perfect for outdoor fun and relaxation. Imagine summers spent in your private pool, kids frolicking, and practicing your putting on your own private greens. This property is designed for creating lasting memories with loved ones. Experience the best of both worlds a peaceful retreat with the convenience of Belleville's amenities just a short drive away. Don't miss the opportunity to make this extraordinary walk-out bungalow your forever home. Schedule your viewing today! (id:59743)
RE/MAX Quinte Ltd.
205 - 310 Simcoe Street S
Oshawa, Ontario
Affordable + Convenient Professional Space in Oshawa close to HWY 401 & Future GO Station. Zoning allows both office + personal services and school type uses: flexible for multiple kinds of businesses! Building includes good parking + common washrooms & elevator access. Easy & Quick access to HWY 401, and close to rapidly growing Downtown Oshawa + Future GO Station. Good choice for lawyers, accountants, classes + seminars, and more. Considerable move-in incentives available for qualified Tenants leasing on qualified terms. (id:59743)
Royal LePage Frank Real Estate
12570 Loyalist Parkway
Prince Edward County, Ontario
Welcome to 12570 Loyalist Parkway, an exceptional waterfront opportunity in scenic Prince Edward County offering the perfect canvas for your custom built dream home. Surrounded by elegant residences, this level 0.7-acre lot offers approximately 100 feet of shoreline, with breathtaking sunsets and panoramic views of Picton Bay. Enjoy the best of both worlds: tranquility by the water and convenience just minutes away. Located just minutes from all the amenities of Picton, this property provides quick access to shops, dining, wineries, and outdoor attractions and is also less than 10 minutes from the Ferry providing quick access to Kingston. Featuring easy gravel driveway access and level, usable land, this property is ready for your vision to take shape. With an environmental assessment already completed and Quinte Conservations prior approval on file, future applicants will benefit from a streamlined path toward build approval. Adding unmatched value, this property includes a grandfathered private boat slip, a rare privilege no longer available to new waterfront builds. Whether you're planning your forever home or a luxurious seasonal retreat, this is your opportunity to claim a front row seat to the County's most picturesque waterscape. This rare offering in one of the County's most desirable corridors is ready to inspire. Don't miss the chance to own a slice of waterfront paradise in the heart of PEC. Plan your property visit today, and you too can Call the County Home. (id:59743)
Keller Williams Energy Real Estate
2 Huntingwood Crescent
Kawartha Lakes, Ontario
Nestled in the upscale neighbourhood of Port 32 in Beautiful Bobcaygeon this 2 + 2 bdrm 3 bath home with basement walk out is waiting for your personal touch. This corner lot house offers a walk out from the eat in kitchen and primary bdrm to a deck. The large living room/dining room combination with it's gleaming hardwood floors will certainly fit all the family and friends for special gatherings! The lower level features a large family room with fireplace, full bathroom, 2 bdrms and a full work space area with walk out for the handy person in the family. Shore spa membership is also included with the home, as well as inground sprinkler system and a lift into the house from the garage. Don't wait on this one, you can be moved in and enjoying the lifestyle of Port 32 this summer! (id:59743)
RE/MAX Hallmark Eastern Realty
4546 Highway 35
Kawartha Lakes, Ontario
Opportunity Knocks with Prime Highway Exposure! Unlock the potential of this versatile commercial property situated on nearly 3 acres with C2-6 zoning allowing for a wide variety of permitted uses. This high-visibility location offers exceptional frontage on a major highway, making it ideal for business exposure and growth.The main building features a heated and insulated office, a heated shop area, and ample inventory storage with 11 ft ceilings perfect for a range of commercial operations. Also included is a 30 x 80 Quonset hut for additional workspace or storage. An outdoor showroom (approx. 900 sq ft) offers further opportunity to showcase products or services. With natural gas hookup at the road and plenty of indoor and outdoor storage, this property is ready to meet the needs of your growing business. Dont miss this rare opportunity to secure a flexible and functional commercial space with outstanding highway exposure! (id:59743)
Royale Town And Country Realty Inc.
9 Fire Route 10
Havelock-Belmont-Methuen, Ontario
| CROWE RIVER BAY with access to BELMONT LAKE | Charming 3-bedroom, 1-bath, three-season cottage on the Crowe River, just a short 1,500-foot boat ride to beautiful Belmont Lake. This cozy getaway features a low-maintenance exterior with vinyl siding and a durable metal roof, situated on a flat, usable lot with a recently updated two-car driveway. Enjoy peaceful south-facing views and easy access to local conveniences only 5 minutes to Sam's Place general store with LCBO outlet in Cordova, 10 minutes to Havelock, and under 2 hours from the GTA. A perfect spot for relaxing weekends or a quiet family retreat. The question is, what are your plans this Summer? (id:59743)
RE/MAX Hallmark Eastern Realty
205 - 80 Grier Street
Belleville, Ontario
Pride of ownership exudes from this meticulously maintained condominium centrally located in mid-town Belleville where convenience and amenities abound. This generously sized two-bedroom, 1 Bath condominium enjoys a balcony overlooking the streetscape. This unit offers an open living room and dining room stepping outside to your private balcony. Well organized galley kitchen, provides efficiency and convenience.The two bedrooms provide adequate space and flexibility for a home office along with their own closets with a separate oversized closet in hallway for storage. Conveniently located near shopping, dining, and public transportation, this condominium offers an urban lifestyle with small-town charm and big-city amenities. Make this two-bedroom condo your new home and experience the best of city living. Condo fee of $402.70 includes Water/Sewer, Parking, Building Maintenance/Insurance & snow removal. Secure building with Superintendent on site. Common laundry and storage lockers available. A short stroll to Riverside Park, the Waterfront Trail along the Moira River, other parks and recreation areas that the Bay of Quinte region is renown for and the new Clifford Sonny Belch Park Pickleball Courts. (id:59743)
RE/MAX Quinte Ltd.
Lot 26 Concession 5
Addington Highlands, Ontario
25-Acres Of Opportunity! Located 6 Minutes To Flinton Falls And 13 Minutes To Kaladar, This Vacant Lot Is A Unique Opportunity To Build Your Dream Home Or Retreat. Cloaked In Privacy, Yet Boasting An Impressive 2500+ Feet Of Frontage, Find The Best Of Both Worlds With This Blank Canvas! North Property Line Stake is at 4443'12.2"N 7711'47.9"W **EXTRAS** Directions To Property: Kaladar, North On 41 For 7.8 Km To Flinton Corner, Left (West) Onto 29 For 3.8 Km, Right (North) On 5th Concession Rd N For 650 Meters, Keep Right Onto O'Donnell Rd. For 2.5 Km, Property On Right. (id:59743)
Coldwell Banker Electric Realty
9 Reynolds Place
Prince Edward County, Ontario
Welcome to the vibrant adult lifestyle community of Wellington on the Lake, where comfort, convenience, and a welcoming atmosphere seamlessly blend in this meticulously maintained bungalow on leased land. Beautiful hardwood floors flow throughout the open living spaces, creating a warm and inviting environment. The spacious eat-in kitchen is a chefs dream, featuring sleek granite countertops, abundant cabinetry, and direct access to the pantry/laundry room with a convenient stackable washer and dryer. The generous primary bedroom offers a peaceful retreat with its own ensuite bathroom for added privacy and comfort. Adjacent to the living area, the versatile den boasts a walkout to the expansive 12x24 deck, offering the perfect space for relaxation, outdoor dining, or hosting gatherings. This room also doubles as an ideal second bedroom. The covered front porch connects effortlessly to the attached garage, providing both security and convenience. Step outside and enjoy the serene backyard views from the large deck, or take advantage of the community's fabulous amenities. The clubhouse offers an array of activities, and you're just steps away from the golf course and Millennium Trail, perfect for active living. Ideally situated near the charming village of Wellington and the scenic beauty of Prince Edward County, this home is the perfect blend of relaxed living and exciting exploration. Don't miss your chance to make this your next home! **EXTRAS** All gutters fitted with Leaf Filter Gutter Protection-Lifetime Warranty, stays with house. Patio furniture and gazebo included. (id:59743)
Century 21 Lanthorn Real Estate Ltd.
Coldwell Banker - R.m.r. Real Estate
16 Mitchell Drive
Quinte West, Ontario
This beautifully finished 4-bedroom, 3-bathroom home blends modern style with everyday comfort in on of Frankford's most welcoming neighbourhoods. Perfect for growing families or those looking to settle into a peaceful yet connected community, this home offers bright, open living spaces and thoughtful upgrades throughout. Step into the open-concept main floor where warm , durable laminate flooring meets contemporary finishes. The stylish kitchen is a standout with quartz countertops, stainless steel appliances, seated island glass tile backsplash. and eye-catching glass-front upper cabinets - combining both function and flair. Enjoy effortless indoor-outdoor living with access to a spacious upper deck that's perfect for barbecue and summer lounging. Down below, a brand new lower deck offers a luxurious escape featuring a private hot tub, privacy walls and plenty of space to relax after a long day- your own personal retreat surrounded by mature trees and a low-maintenance backyard. The main level includes two generous bedrooms, including a large primary suite with double closets and a modern 3-piece ensuite featuring a step-in shower and ample storage. A second full bathroom with tub serves the additional bedroom and guests. The fully finished lower level extends your living space with large, above grade windows, a cozy rec room perfect for movie nights or a playroom and two additional spacious bedrooms. A beautifully tiled 3-piece bathroom with a sleek glass shower, lower-level laundry, and clever storage solutions throughout- including loft storage in the double attached garage-make this home ready for busy family life. Located just minutes from CFB Trenton and close to local hidden gems, parks, and a brand-new playground around the corner, this community offers the perfect blend of nature, neighbourhood, and convenience. (id:59743)
Royal LePage Proalliance Realty
30 Henry Street
Belleville, Ontario
This well maintained 9 unit apartment building would make an excellent addition to any investors portfolio and has many wonderful long term tenants. Constructed in 1974 and comprised of 8- two bedrooms units and a single one bedroom unit this property is located a short walk to all that downtown Belleville has to offer and is two minutes away from the nearest bus stop There are 10 parking spaces on site and a laundry room in the basement that could be converted to coin operated for additional income. All units will be available for viewing once an offer has been conditionally accepted. Net income is $76,458 and a list of rents and expenses can be found in documents. (id:59743)
RE/MAX Quinte Ltd.
65 Grier Street
Belleville, Ontario
This well maintained 5 unit building is in a great central location. Two in the older part of the house and 3 purpose built units at the back of the house. Built in 2002 with 2 two bedroom units and 1 bedroom unit on lower level. Utilities and washer dryer on lower level. There is a detached garage with car port. Large area at rear has plenty of parking. Some upgrade of baths, kitchen, windows and doors. There are solar panels to help with yearly income. 1 bedroom and a 2 bedroom are in the front of the house. Gas boiler on the one side and new forced air furnace on the other side of building. The statement is at documents. Nets $56,018 (id:59743)
RE/MAX Quinte Ltd.
#23 - 529 Old Hwy 2 Highway
Quinte West, Ontario
Pride of ownership shines in this well-maintained 2-bedroom, 1-bath home located in the welcoming community of Bayview Estates. Enjoy spacious rooms throughout, including a bright eat-in kitchen and separate dining area perfect for entertaining. New high efficiency gas furnace with central air installed in 2021 and features updated vinyl windows throughout. Plenty of room for storage in the generously sized laundry room and outdoor shed. This home offers comfort, functionality, and a sense of community, making it an ideal home for anyone seeking affordable, low maintenance living. Park fees are $554.79/mth ($515 land lease + $39.79 property tax) (id:59743)
Royal LePage Proalliance Realty
115 Elgin Street
Clarington, Ontario
Charming Century Home with Down-East Flair & Outdoor Oasis! Step into character and comfort in this one-of-a-kind 2-bdrm, 2-bath home on a generous lot in the heart of Bowmanville. Built in 1900, this lovingly maintained property blends historic charm with area down-east feel, wrapped in warmth and personality.From the welcoming 3-season sunroom to the creative, hand-painted lighthouses and floral stair risers, every corner of this home showcases a playful, artistic spirit. The main level features a spacious wrap-around kitchen with abundant cabinetry, rolling island, hanging pot rack, and swinging pantry doors that lead to a practical mudroom. The kitchen flows into a bright dining room, perfect for family gatherings or entertaining.Relax in the cozy living room, complete with a built-in electric fireplace and TV nook. The sunroom entrance opens to the main staircase and is flanked by elegant French doors leading into both the dining and living areas. A side utility room addition provides excellent storage space, and two driveways offer plenty of parking.Upstairs, the primary bedroom features a walk-in closet, converted from a former nursery. Original windows throughout preserve the homes century charm.Outside, you'll find a detached garage (built in 1940), currently used as a workshop. Its service with power and includes a separate utility room at the back, offering excellent space for hobbyists, storage, or projects.The large yard is a true escape, the magic continues with a tiki bar, inflatable hot tub, and gated pool with private decka true backyard escape. Whether you're relaxing under the sun, tending the gardens, or getting lost in a book, this home is brimming with personality and a welcoming, east coast vibe.Just steps to schools, parks, transit, and the hub of downtown with plenty of shops and restaurants! (id:59743)
Royal Heritage Realty Ltd.
4570 Hay Lake
South Algonquin, Ontario
New Price! Own your little piece of Heaven! This year round cottage on Hay Lake is road access and is on one of the peaceful lakes in the area. The lake goes into Algonquin Park and you'll have many miles of boating and many adventures available for you. Most items at the property will be going with the property. There are 3 bedrooms and 1 bathroom here. There is a drilled well and septic. You'll have southern exposure so expect sunlight throughout most of the day. The deck on the front wraps around most of the cottage with over 600 square feet of decking. The dock is a good size and the waterfront is clean and has a great sandy bottom to it. Starlink (high speed internet) is set up here and can be transferred to the new owner if they wish. Book your showing and let us show you what peace and quiet looks like! **EXTRAS** Woodstove was taken out but one can be added in as the chimney is still there. Google maps will not work, see directions in documents for road access. (id:59743)
Ball Real Estate Inc.
A - 25 Metcalfe Street
Quinte West, Ontario
Very well maintained 2 bedroom 1 bathroom Upper unit available for August 1st possession! UTILITIES INCLUDED. Unit comes with brand new appliances, ample parking, its own in-suite laundry and a walk out to deck with access to fenced backyard. Come live on this quiet street minutes to either the 401 for convenient travel or downtown Trenton for restaurants and shopping. 12 Month lease minimum and please provide rental application, credit check and letter of employment. (id:59743)
Royal LePage Proalliance Realty
