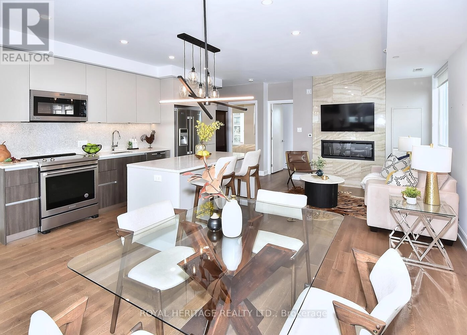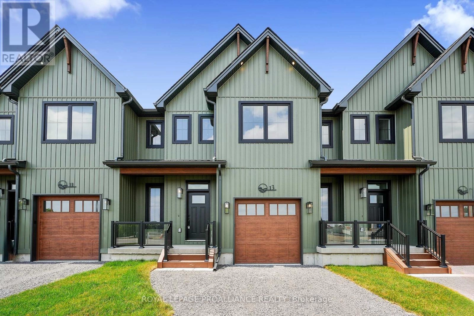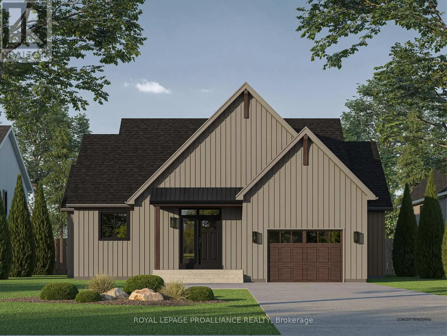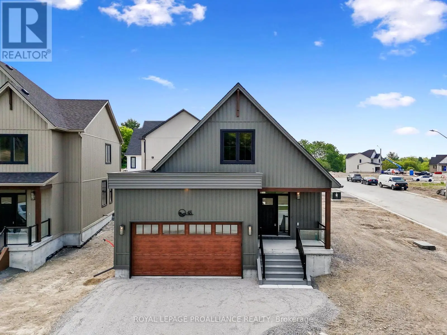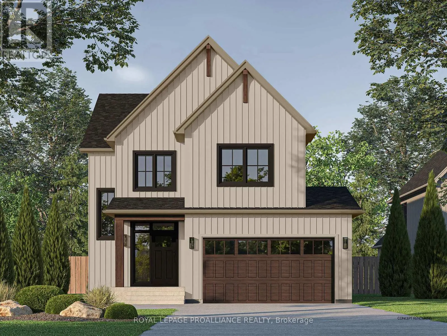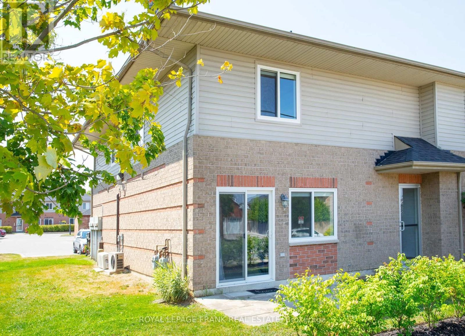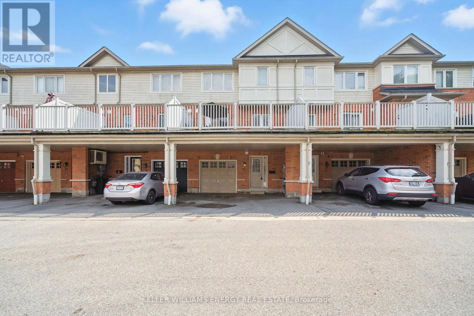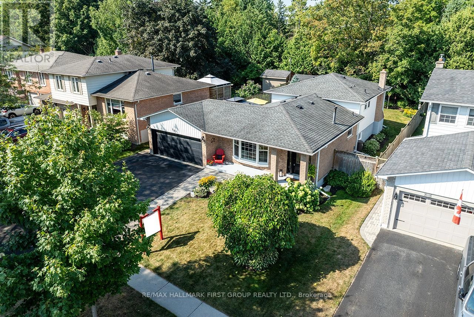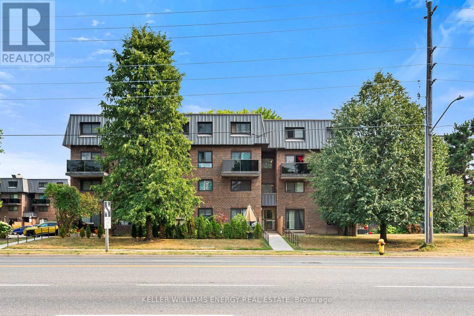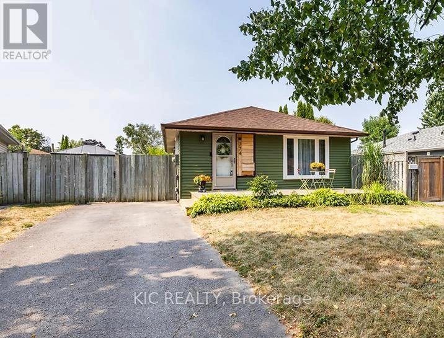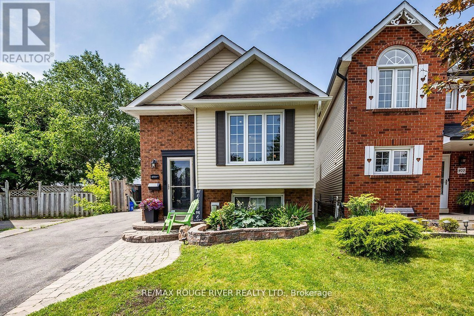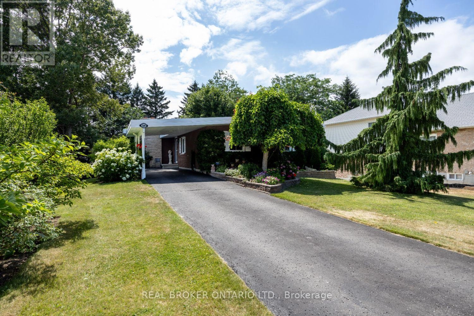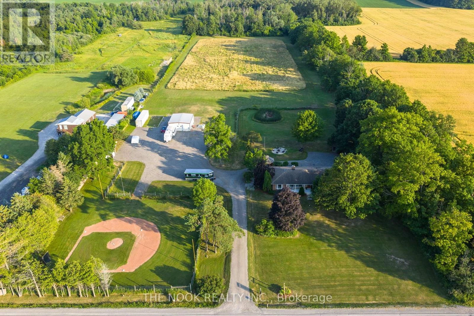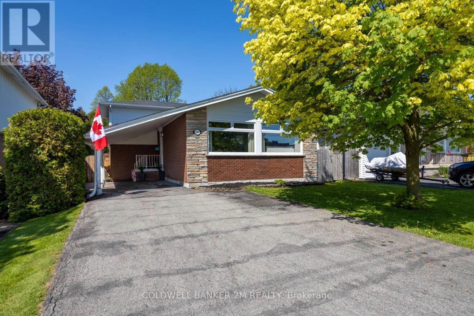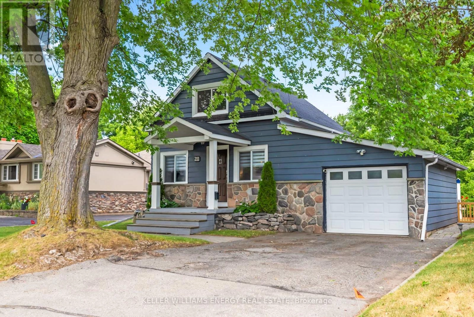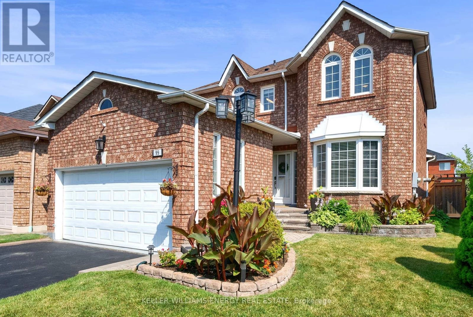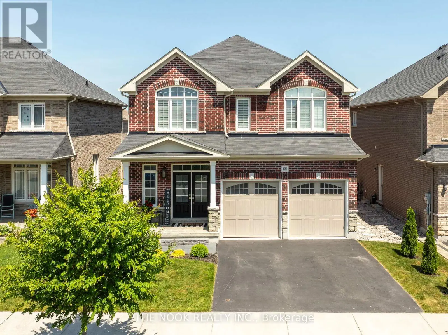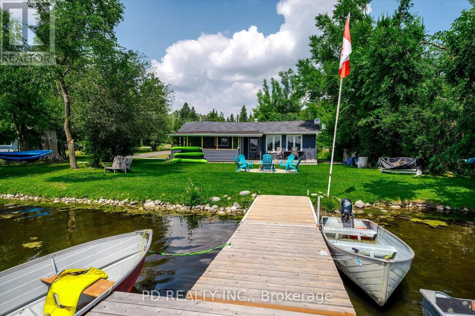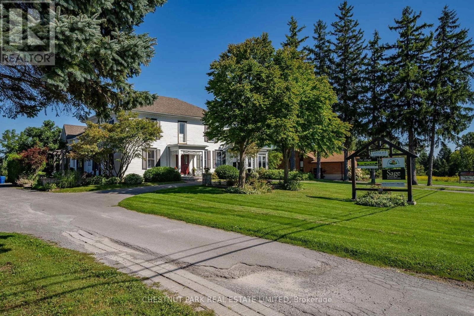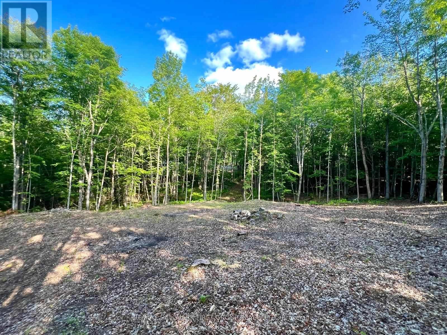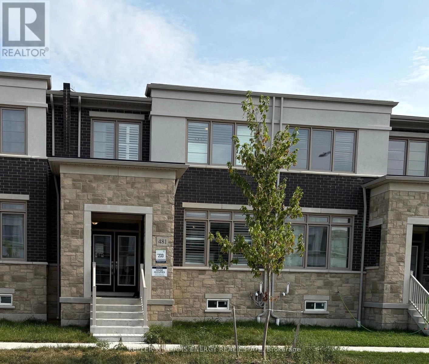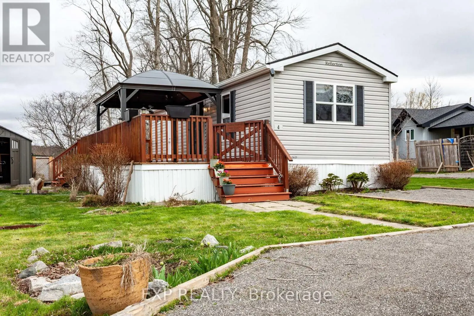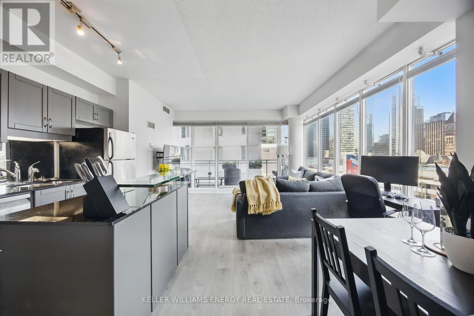510 - 195 Hunter Street E
Peterborough East, Ontario
East City Luxury Condo's welcomes you to Unit 510. This executive 1130 sq ft 2 bedroom, 2 bathroom condo provides exposure on three full sides with a West facing 27 foot balcony. East City Condos offer a sophisticated lifestyle with unmatched amenities including underground parking, exercise room, luxurious lobby entrance and an 8th floor terrace and party room that overlooks the city and countryside. The open concept layout of this unit boasts 9 foot ceilings, engineered hardwood floors throughout with quartz counters in this chef inspired kitchen. Special upgrades include: A BOSCH dishwasher, glass shower door, Quartz backsplash and counters, Upgraded Shower/Tub walls and a backlit mirror in the main bathroom. Located in Peterborough's sought after East end close to local amenities and just a short walk to the local Bakery, Butcher Shop, and Foodland Grocery store. Downtown shopping is just a 15 minute walk across the Quaker Bridge to enjoy Peterborough's specialty restaurants and boutique shopping. This is the lifestyle that your deserve. (id:59743)
Royal Heritage Realty Ltd.
13 Hollingsworth Street
Cramahe, Ontario
OPEN HOUSE - Check in at Eastfields Model Home 60 Hollingsworth St., Colborne. Introducing the Carsten model, a stunning modern farmhouse-style townhome located in the picturesque new community of Eastfields. This home features 3 bedrooms and 2.5 bathrooms, offering a perfect blend of contemporary elegance and rustic charm. The main level boasts a spacious open concept living, kitchen, and dining area, ideal for entertaining and everyday living. Step outside to a private back deck, perfect for relaxing and enjoying the outdoors with privacy from your neighbours. The upper level is home to a large primary bedroom with a generous walk-in closet and a luxurious 4-pc ensuite bathroom. 2 additional bedrooms provide ample space and comfort, with a shared bathroom conveniently located nearby. The upper level also includes a laundry area for added convenience. Additionally, the Carsten model offers a roughed-in elevator, enhancing accessibility and ease of living. Nestled in the serene and welcoming community of Colborne and built by prestigious local builder Fidelity Homes. This home comes packed with quality finishes including: Maintenance-free, Energy Star-rated Northstar vinyl windows with Low-E-Argon glass; 9-foot smooth ceilings on the main floor;Designer Logan interior doors with sleek black Weiser hardware; Craftsman-style trim package with 5 1/2 baseboards and elegant casings around windows and doors;Premium cabinetry; Quality vinyl plank flooring; Moen matte blackwater-efficient faucets in all bathrooms; Stylish, designer light fixtures throughout. Offering 7 Year TARION New Home Warranty. MOVE-IN READY! (id:59743)
Royal LePage Proalliance Realty
7 Merriman Court
Cramahe, Ontario
OPEN HOUSE - Check in at Eastfields Model Home 60 Willowbrook St., Colborne. The Brix is a one-of-a-kind custom bungalow in the new Eastfields community built by prestigious local builder. Designed exclusively for a prime cul-de-sac lot, this unique home offers 2,325 sqft of thoughtfully designed living space, featuring a fully finished basement with a walk-out, making it the only model of its kind in the entire community. Step inside through the private foyer, where you'll find a closet for storage and a rough-in elevator, which can also be used as an additional storage closet. The open-concept kitchen, dining, and great room provide a spacious and welcoming feel, with an optional fireplace and access to a back deck. The main floor is home to a primary bedroom retreat, complete with a large walk-in closet and a luxurious 4-piece ensuite. Access the garage through the mudroom, which is conveniently equipped with laundry and a powder room. Downstairs, the fully finished basement expands your living space with two additional bedrooms, a full bathroom, and a large rec room/family space with a walk-out to the backyard. This home comes packed with quality finishes including: Maintenance-free, Energy Star-rated North star vinyl windows with Low-E-Argon glass; 9-foot smooth ceilings on the main floor; Designer Logan interior doors with sleek black Weiser hardware; Craftsman-style trim package with 5 1/2 baseboards and elegant casings around windows and doors; Premium cabinetry; Quality vinyl plank flooring; Moen matte blackwater-efficient faucets in all bathrooms; Stylish, designer light fixtures throughout. August 28, 2025 closing available & 7 Year Tarion New Home Warranty. (id:59743)
Royal LePage Proalliance Realty
48 Willowbrook Street
Cramahe, Ontario
OPEN HOUSE - Check in at Eastfields Model Home 60 Willowbrook St., in Colborne. The Greta model is a charming detached bungalow that offers the perfect balance of simplicity and functionality in a compact design. With 2 bedrooms, 2.5 bathrooms, and 1368 sq ft, it's the smallest model in the new Eastfields community, making it an ideal choice for those seeking ease of living without compromising on comfort. Upon entering through the foyer, you'll find a closet for storage and a rough-in elevator/optional storage closet. The layout offers access to a 2-car garage through a mudroom, complete with laundry, additional storage, and a powder room for convenience. The open-concept kitchen, dining, and great room create a spacious and inviting atmosphere, perfect for entertaining or relaxing. From the great room, step out onto the 11' x 12' deck, ideal for enjoying the outdoors. The primary bedroom features a generous walk-in closet and an ensuite bathroom, creating a private and comfortable space. Down the hall, an additional bedroom and a primary bathroom provide ample room for guests or family. This home comes packed with quality finishes including: Maintenance-free, Energy Star-rated Northstar vinyl windows with Low-E-Argon glass; 9-foot smooth ceilings on the main floor;Designer Logan interior doors with sleek black Weiser hardware; Craftsman-style trim package with 5 1/2 baseboards and elegant casings around windows and doors;Premium cabinetry; Quality vinyl plank flooring; Moen matte blackwater-efficient faucets in all bathrooms; Stylish, designer light fixtures throughout. June 19, 2025 closing available & 7 Year Tarion New Home Warranty (id:59743)
Royal LePage Proalliance Realty
4 Hollingsworth Street
Cramahe, Ontario
OPEN HOUSE - Check in at Eastfields Model Home 60 Willowbrook St., in Colborne. Nestled in the quaint village of Colborne and crafted by Fidelity Homes, this exquisite two-storey modern farmhouse combines contemporary elegance with rustic charm. Ideally located just minutes from downtown and 5 minutes south of the 401, this home offers a perfect blend of convenience and serenity. The heart of the home features a spacious, open-concept kitchen, dining, and great room, complete with access to a large deck for seamless indoor-outdoor living. An optional fireplace can be added to enhance the ambiance. The main floor also includes a mudroom with garage access and a convenient 2-piece bathroom. Upstairs, retreat to a versatile flex space and the luxurious primary bedroom, boasting an expansive walk-in closet and a 4-piece ensuite with large glass shower. Three additional generously-sized bedrooms share a dedicated 4-piece bathroom, creating ample space for family and guests. This home comes packed with quality finishes including: Maintenance-free, Energy Star-rated North star vinyl windows with Low-E-Argon glass; 9-foot smooth ceilings on the main floor for a spacious, airy feel; Designer Logan interior doors with sleek black Weiser hardware; Craftsman-style trim package with 5 1/2 baseboards and elegant casings around windows and doors; Premium cabinetry; Quality vinyl plank flooring; Moen matte blackwater-efficient faucets in all bathrooms; Stylish, designer light fixtures throughout. Dec. 11, 2025 closing available & 7 Year Tarion New Home Warranty. (id:59743)
Royal LePage Proalliance Realty
9 - 1 Testa Road
Uxbridge, Ontario
Welcome to this charming 2 bedroom end unit townhouse located in on of Uxbridge's most desirable communities! With an efficient layout, updated interior and private outdoor space this home offers great value in a prime location and is sure to please first timers, down sizers and investors. Freshly Painted throughout for a clean, move-in ready for a fresh feel! Kitchen with Centre Island for extra prep, storage and dining space. A new (July '25) built in dishwasher, bonus!!! New (July '25) carpet in living room. New windows and Patio door ('24). Huge storage areas on both levels. Main floor laundry. New flooring throughout the second level. (original flooring in storage area). The second level storage would make a great library or craft room. Convenient nearby parking spot. A short walk to schools, parks, the community swimming pool, the Uxbridge senior centre and curling. Enjoy the shops and restaurants and Town events. Everything you need is minutes away in fabulous Uxbridge! (id:59743)
Royal LePage Frank Real Estate
15 - 1790 Finch Avenue
Pickering, Ontario
Spacious, Sunfilled 3 Bed, 3 Bath Townhome Located In The Quiet Watermark Community, Nestled On A Private Cul-De-Sac And Surrounded By Duffins Creek Trails. Enjoy Convenient Access To All Amenities, Plus Quick Connectivity To Hwy 401 & 407. This Bright, Well-Maintained Home Features A Kitchen With Granite Counters, Backsplash, Stainless Steel Appliances, And Walk-Out To A Large Deck - Perfect For Entertaining. Open-Concept Living Room With Serving Window That Can Be Configured As Combined Living/Dining Space. Ground Level Den Walks Out To Front Yard. Primary Bedroom Includes Walk-In Closet & 4-Piece Ensuite. Garage Access For 1 Car With 1 Covered Parking Space Under The Deck. (id:59743)
Keller Williams Energy Real Estate
597 Walsh Drive
Scugog, Ontario
Backing onto greenspace in the sought-after Perry Glen Estates, 597 Walsh Drive offers the perfect blend of privacy, beauty, and convenience. Surrounded by mature trees and landscaped gardens, this immaculately maintained 3-bedroom, 4-level backsplit provides exceptional space for the whole family. With charming curb appeal and a welcoming covered front porch, this home invites you in to discover its beautifully maintained interior, showcasing pride of ownership throughout including a custom-designed kitchen with quartz countertops, premium stainless steel appliances, a dedicated wall of cabinetry with built-in pantry storage, and a stylish coffee station. The combined living/dining room features hardwood floors, while the primary bedroom boasts a 4-piece ensuite & walk-in closet. The spacious family-size rec room is perfect for gatherings, and a bonus room in the basement level offers an ideal space for a home gym or office. Step outside to a private fully fenced backyard with a gazebo and patio, ideal for outdoor dining and entertaining. Located within walking distance to schools, parks, shopping, restaurants, Lake Scugog, and all the vibrant amenities Port Perry has to offer! Utilities averaged over 1 year~ Heat- $ 116.00 Month, Hydro- $116/00 Month, Water $92.00 Month. (id:59743)
RE/MAX Hallmark First Group Realty Ltd.
1 - 43 Taunton Road E
Oshawa, Ontario
Stylish End-Unit Townhome in Prime North Oshawa location. Whether you're a first-time buyer, downsizing, or looking for a smart investment, this bright and well-maintained 2-bed, 2-bath end-unit townhome offers great value in a prime location. The cozy living room opens to a private yard with peaceful garden views ideal for BBQs, a convenient kids park, dog run, and a dedicated parking spot is right in front of the unit! Enjoy an updated kitchen open to the living area featuring stone counters, updated cabinets and a gleaming backsplash. Upstairs find a spacious primary bedroom, a 4-piece bathroom, and a 2-piece in the basement. The large laundry room offers excellent storage. This home is move-in ready with stainless steel appliances, updated lighting, and window coverings included. Situated at Simcoe & Taunton, you're close to shopping, transit, schools, Durham College, and Ontario Tech. Stop Renting, Start Owning today!*Note-that lawn maintenance and snow removal is also taken care of by the condo corporation* (id:59743)
Keller Williams Energy Real Estate
774 Edna Court
Oshawa, Ontario
Come home to a quiet court location, no sidewalks to shovel and a welcoming exterior! This comfortable bungalow offers large windows for loads of natural light, living room is bright with gleaming hardwood floors, a spacious, eat-in kitchen with plenty of cupboards, a pantry and sidebar with even more cupboard storage make this kitchen perfect for hosting family dinners and making memories, convenient walk-out from kitchen to the backyard. With 2+1 bedrooms, Master bedroom is substantial, (was 2 bedrooms), a second bedroom is also generous, both with large windows, hardwood floors and ample closet space, 4 piece bath is bright and fresh! Lower level offers a finished rec room, perfect for movie night, a home gym or whatever you need, an extra room could be a bedroom or office and still loads of storage in the laundry/utility area. Back yard is large and fully fenced with patio area and gazebo perfect for family BBQs or just enjoying some outdoor privacy and a garden shed for outdoor storage. Pride of ownership shows with new Windows 2022, Furnace/AC/HWT 2017 owned Stove 2023/Range Hood 2025 and Dishwasher 2019. Just minutes to shopping, schools, golf course and 401 this home offers both peaceful living and convenience. (id:59743)
Kic Realty
411 Pompano Court
Oshawa, Ontario
Welcome to 411 Pompano Crt, a beautifully updated and meticulously maintained 3-bedroom,2-bathroom bungalow nestled in a quiet and convenient Oshawa neighborhood. This bright and sun filled, carpet-free home features a stunning open concept main floor with a seamless flow between the dining room and living room, enhanced by crown moulding, pot lighting, and a warm, inviting ambiance. The modern kitchen offers abundant cabinetry and direct access to a3-season sunroom with hydro. The finished basement expands your living space with a gas fireplace and a 3-piece washroom. Enjoy efficient heating and air conditioning with a heat pump system on the main floor, offering year-round comfort. Outside, you'll find tons of driveway parking and a unique outbuilding with hydro, ideal for a man cave, workshop, or creative space. This home is move-in ready with modern finishes and thoughtful upgrades throughout, including a 230V EV charger for electric vehicles. Located just a short 5-10 minute drive from Hwy 407, its perfect for commuters and families alike. Don't miss your opportunity to own this charming, updated bungalow in one of Oshawa's most desirable pockets! ** This is a linked property.** (id:59743)
RE/MAX Rouge River Realty Ltd.
2640 Prestonvale Road
Clarington, Ontario
Move right into this meticulously maintained 3+1 bedroom bungalow, nestled on an impressive half acre lot right in town -- a truly rare find! This beautiful home offers a seamless blend of comfort, style and space, both indoors and out. Lavish kitchen features granite counters, tile backsplash, built-in wine rack, stainless steel appliances and plenty of cupboard space. The breakfast bar adds casual dining convenience, while the kitchen overlooks the spacious dining room with bamboo flooring, and a walk-out to the expansive deck - perfect for hosting friends and family. The kitchen cabinetry extends into the dining area creating more storage options for dining, and for displaying your favourite dishes. The sunken living room exudes warmth with a cozy wood burning fireplace, a vaulted ceiling and a picture window that frames views of the spectacular backyard retreat. All three main floor bedrooms are good-sized with ample closet space, hardwood flooring. and offering comfort and functionality. The finished walk-out basement provides even more living space, including a large rec room with laminate flooring and another wood-burning fireplace, a fourth bedroom, a 3-pc bathroom with a luxury shower system, huge laundry room, and abundant storage options. The showstopper is the outdoor space, a private, park-like yard filled with mature trees, vibrant perennial gardens, a large deck, a patio area, and two sheds (one that could be used as a seasonal art room/craft room as has hydro and finished inside with a b/i desk). Whether entertaining or relaxing this yard has it all. This property is truly move in ready, a great chance, to own a rare in-town , private lot with space to roam. (id:59743)
Real Broker Ontario Ltd.
1857 Regional Road 3 Road
Clarington, Ontario
Incredible 10-Acre Country Retreat In Sought-After Clarington, With Your Own Baseball Diamond! A One-Of-A-Kind Property Nestled In A Highly Desirable Location, Just Minutes From Enniskillen Public School. This Rare Offering Combines Space, Privacy, And Versatility, Making It The Perfect Setting For Families, Hobbyists, Or Anyone Craving That Country Lifestyle. The Property Features Your Own Private Baseball Diamond, Meandering Wooded Trails, And An Expansive Gravel Parking Area For All Your Toys, Boats, ATVs, Snowmobiles. A Standout Feature Is The Fully Finished 29' x 36' Detached Building, Complete With Epoxy Floors, Fully Insulated, Heated & Cooled & 2-Pc Washroom Ideal As A Shop/Garage, Studio, Or The Ultimate Hangout Space. Main House Is A Ranch-Style Bungalow Offering An Open-Concept Main Floor, Thoughtfully Renovated With A Custom Kitchen, Massive Island With Seating & Wall-To-Wall Custom Pantry Cabinets. Main Level Features 4 Beds, Including One With Built-In Cabinetry & Plumbing Rough-In Ideal For A Home Office Or Main Floor Laundry. Downstairs, The Walkout Basement Features A Fully Separate 1 Bed In-Law Suite, Plus A Finished Rec Room For The Main Household And A Relaxing In-House Sauna. Step Outside To Unwind In The Hot Tub Or Gather With Friends Around The Large Fire Pit All Surrounded By Your Own Natural Playground. This Is A Truly Rare Property That Blends Rural Charm With Modern Comforts. Whether You're Hosting Ball Games, Exploring The Trails, Or Soaking In The Serenity, This Home Offers An Extraordinary Lifestyle Opportunity In One Of Clarington's Most Coveted Settings. Don't Miss This Dream Country Estate Your Private Oasis Awaits! (id:59743)
The Nook Realty Inc.
246 Harmony Road N
Oshawa, Ontario
Welcome Home! Step into this beautiful and spacious 4-level backsplit, perfectly situated in the sought-after Eastdale Community. Nestled directly across from Vincent Massey Public School and Eastdale Collegiate, this home offers both convenience and charm. Featuring four bedrooms and two bathrooms, this residence is designed for comfort. The spacious eat-in kitchen provides ample room for family gatherings, while the updated 4-piece bath boasts a stylish cabinet and counter with luxurious vinyl flooring. The heart of the home lies in the inviting family room, where a cozy gas fireplace sets the perfect ambiance. A sliding glass walk-out leads to an oversized covered deck (14 x 20), ideal for entertaining, overlooking the private, fully fenced backyard - your own personal retreat. Additional highlights include a side entry on the north side of the house, adding convenience and accessibility. Recent updates provide peace of mind, with the front window replaced in 2022 and shingles replaced in 2018.This home is an exceptional find, combining space, style, and location. Don't miss your chance to make it yours! (id:59743)
Coldwell Banker 2m Realty
211 Severn Street
Oshawa, Ontario
Stunning Ravine Lot on a Quiet Dead-End Street Near the Oshawa/Whitby Border. Fall in love with this charming 1.5-storey, 2+1 bed, 2 bath home nestled on a serene, tree-lined street and backing onto Goodman's Creek and protected Conservation land with walking trail. Enjoy the peace and privacy of this deep, lush lot surrounded by executive homes. The main floor features a principal bedroom just steps from a beautifully updated 4-piece bathroom. The bright and open kitchen and dining area walk out to a two-tier deck, perfect for entertaining or unwinding in nature. BONUS: A separate side entrance leads to a vacant in-law suite with its own living area, kitchen, bedroom, and 3-piece bathroom ideal for extended family or rental potential. A 1.5 car garage and Double driveway parking adds even more convenience to this exceptional home. (id:59743)
Keller Williams Energy Real Estate
99 Parnell Crescent
Whitby, Ontario
Welcome to 99 Parnell Crescent, an all-brick beauty nestled on a quiet yet mature street in the highly-desirable Pringle Creek Community. Meticulously maintained by it's original owners, this move-in ready 3+2 bedroom, 3 bathroom home is ready for its next family after 28 years of memories. Steps from highly-rated schools, public transit and new shopping centres, your search for the perfect Whitby home is finally over. This turn-key gem boasts a backyard oasis with a large deck walking out to your above-ground pool & covered hot tub, well-manicured gardens, double-car garage and 6 total parking spaces. Walk inside this stunner, and you'll find a large foyer leading to the bright dining area with a massive south-facing bay window your plants will love. Get cozy in the 1 of 2 living rooms, hosting a gas fireplace and an oversized bay window overlooking your dream backyard. Upstairs, the oversized primary retreat features a walk-in closet, 4-piece ensuite and more south-facing windows for flooding natural light. The 2 upper bedrooms offer great space with large closets and an updated, bright 4-piece bathroom down the hall. In the finished basement, you'll notice newly installed flooring, 2 extra bedrooms, and a 10x20 Family Room, bound to spark a movie night-in. Both additional bedrooms are well-spaced, with the largest bedroom equipped with a walk-in closet & linen closet. With more storage space inside this home than you'll ever need, the built-in garage loft might start to seem like overkill after you've unpacked all of your boxes. This home has been upgraded to a 200amp service, tastefully updated throughout the years and well maintained since day 1. Rare gems like 99 Parnell Crescent don't hit the market often! (id:59743)
Keller Williams Energy Real Estate
207 Crombie Street
Clarington, Ontario
Unlike Anything On The Market Today- Spectacular All-Brick Home In North Bowmanville Offering 2835SqFt Above Grade + A Fully Finished Bsmt. Meticulously Maintained By Its Original Owners, This Property Is Spotless, Upgraded, & Move-In Ready. Ideally Located Just A Short Walk To The Brand New Northglen Orchard Public School Opening September 2025, With A Newly Announced Catholic Elementary School Only 5 Mins Away- An Incredible Benefit For Families. Inside, Youll Find A Large Open Foyer With 2-Piece Washroom. Stunning Custom Kitchen With Quartz Countertops, High-End Cabinetry, Marble Flooring, Premium Appliances & A Spacious Centre Island With Breakfast Bar. Not Typical Builder-Grade Construction, This Home Has Been Carefully Designed And Upgraded! The Kitchen Flows Into A Massive Open-Concept Dining & Great Room Area With Hardwood Floors, A Gas Fireplace & A Walkout To A Fenced Backyard With Covered Gazebo. Upstairs Offers Exceptional Space With 4 Large Bedrooms & 3 Full Baths. The Primary Suite Includes A Walk-In Closet & Private Ensuite With Double Sinks, Glass Shower, & Standalone Tub! A Second Primary Bedroom Also Features Its Own Dedicated 4-Pc Bath. A Third Full Bathroom With Double Vanities Serves The 2 Remaining Bedrooms. Bonus Feature- A Unique Open Loft At The Top Of The Stairs- A Perfect Home Office Or Play Space! Upgrades Include Hardwood & Tile Flooring, Plush Carpeting In Beds, Crown Moulding, Neutral Paint, & Modern Lighting. The Professionally Finished Basement Is An Extra-Large Flexible Space That Could Fit A 5th Bed, And Features A Wet Bar Area That Could Be Converted To A Kitchen For In-Law Suite Potential. 2-Piece Bsmt Washroom With Space To Reconfigure To A Full Bath If Desired. Outside, Enjoy Professionally Landscaped Gardens! Easy Access To Hwy 407 (Free On The Durham Region Portion) & Convenient Routes To Hwy 401 Via Hwy 57. Truly A Rare Opportunity To Own An Upgraded, Spacious Home In One Of Bowmanville's Most Desirable Neighborhoods! (id:59743)
The Nook Realty Inc.
9 - 571 Longworth Avenue
Clarington, Ontario
Welcome to this bright and spacious end-unit, 2-storey, Halminen Homes condo townhome in a sought-after Bowmanville neighbourhood. Offering both front entry access and a private garage entrance, this home is ideally located just steps from Shoppers Drug Mart and close to schools, parks, shopping, and transit. Thoughtfully designed for modern living, the main level features luxury vinyl flooring throughout an open-concept layout. The kitchen is the heart of the home, beautifully finished with quartz countertops, ample cabinetry, a stylish backsplash, and not one but two breakfast bars. Positioned between the dining and living areas, it creates an ideal flow for everyday life and entertaining. The living room opens to a large west-facing balcony that overlooks the central parkette, perfect for enjoying sunsets and summer evenings. Upstairs, you'll find three good-sized bedrooms, including a bright primary retreat with his-and-her closets. A 4-piece bath completes the upstairs. The lower level offers a finished rec room for added living space great for a home office, workout area, or family room. Enjoy the convenience of a 1-car garage with direct interior access plus a private driveway. Maintenance fees include water. The well-maintained complex features a centrally located, charming parkette. A wonderful opportunity for first-time buyers or those looking to downsize without compromising comfort or location. (id:59743)
Real Broker Ontario Ltd.
9 Charlotte Crescent
Kawartha Lakes, Ontario
This updated 3 bedroom waterfront home or cottage on Pigeon River is perfect for those who appreciate the joys of boating the Trent-Severn Waterway. It features 3 bedrooms, 3 piece bathroom and open-concept kitchen, dining and living area with a natural gas fireplace. You're sure to enjoy the wrap-around screened-in porch, large level lot, deck with water views and floating dock. This gem is ideal for entertaining, fishing, boating, water sports and only a short boat ride to the popular sandbar for great swimming. Updates include septic tank and bed (2020), central air (2020), vinyl siding (2020), roof shingles (2020), forced air natural gas furnace (2020), paved driveway (2024) and floating dock (2024). Almost all contents included. Situated only 2 mins to a public boat launch and very close to Bridgenorth, Peterborough & Lindsay. (id:59743)
Pd Realty Inc.
13360 Loyalist Parkway
Prince Edward County, Ontario
Welcome to an exceptional opportunity in the heart of Prince Edward County. This unique property combines character, functionality, and incredible potential, making it ideal for those seeking to tap into the future. With its classic architecture and original details, this quintessential property exudes timeless elegance that will create a welcoming and professional atmosphere for any business. Its convenient location in an up-and-coming area on the outskirts of Picton provides easy access and visibility, and with close to one acre of land, there is ample space for parking or expansion. Whether you're an entrepreneur looking to establish your dream business, an investor seeking income potential, or someone wanting a combination of both, this property has you covered. Current configuration of building includes 17 rooms, 4-2 pc washrooms, 3 sets stairs, and 5 entrances. With 4000 sq ft of interior space and a layout conducive to customization, the possibilities are endless. This iconic building is currently operating as a thriving business centre with nine tenants, but there is tons of untapped potential here. Don't miss your chance to own a property that offers such flexibility & potential! Book an appointment today to come and explore the possibilities. (id:59743)
Chestnut Park Real Estate Limited
Century 21 Lanthorn Real Estate Ltd.
678 Centreview Road
Hastings Highlands, Ontario
50 acres and an RV to stay in, build your dream home on the large 1acre clearing with fire pit. 1/2km walk/atv to an off-grid hunt cabin on a private 7-acre creek fed pond in Madawaska Valley, surrounded by 1,000+ acres of Crown land. RV features propane stove, oven, fridge & hot water heater for showers in wet bathroom. Plus toilet, A/C, tv, queen size bed and dining table ready for you to stay comfortably. Hunt Cabin is accessible via 15 min walk through a private old-growth forest trail. The partially renovated cabin abuts the serene pond, offering several water accesses. Crown land trails provide access to nearby lakes, including Kamaniskeg Lake and Hinterland Beach. Perfect for ATV's & snowmobiles. The wrap-around driveway allows easy turnarounds for big vehicles, + space for campers & trailers. Unlimited space to build your hunt camp, cottage, or dream home. The property is zoned Marginal Agricultural, allowing for more building & business opportunities not normally available. Managed Forest Tax Incentive Program (MFTIP) has been applied to this property, including a 10 year forest management plan providing a 75% cost reduction on property taxes, only$89/yr! (id:59743)
RE/MAX Hallmark First Group Realty Ltd.
481 Twin Streams Road
Whitby, Ontario
Welcome to this gorgeous one year old 3 bed, 3 bath freehold townhome in Whitby. The open concept main floor features hardwood flooring, a beautiful upgraded kitchen with a large island, stainless steel appliances, eat-in breakfast area, a butlers pantry, main floor laundry and an entrance to the double car garage. The second floor includes an oversized primary bedroom with a walk-in closet, a 4 pc ensuite with a soaker tub and separate glass shower. Bedrooms 2 & 3 are both a great size. This home is located close to great schools, parks, shopping, 412,401 and 407. Tenant is responsible for tenant insurance, lawn maintenance, snow removal, all utilities (heat, hydro, water) & hwt rental. Use of the unfinished basement is included. (id:59743)
Keller Williams Energy Real Estate
4 Cattail Crescent
Otonabee-South Monaghan, Ontario
Welcome to Shady Acres Your Affordable Getaway On Rice Lake! Enjoy six months of relaxation and recreation (May to October) in this like-new fully furnished 2016 modular home, located in the highly desirable Shady Acres seasonal park. Offering peaceful views of Rice Lake, this cozy retreat features an open-concept kitchen, dining, and living room, a full 4-piece bathroom, and a large deck complete with a gazebo perfect for outdoor dining, entertaining, or simply unwinding. Inside, the primary bedroom provides a private, comfortable space, while the second bedroom is designed with versatility in mind sleeping up to four guests and featuring a clever hideaway couch. Shady Acres is packed with amenities to make your summers unforgettable, including two inground pools, a playground, basketball and pickleball courts, beach volleyball court, a jumping pad, fishing derbies, movie nights, and festive events like Christmas in July. This lot also comes with two designated private parking spaces on the lot and ample visitor parking. Featuring a boat launch and the opportunity for your very own assigned boat slip for easy access to Rice Lake adventures and the Trent River. Park fees already paid for 2025. Conveniently located less than 30 minutes to Hwy 115 and Peterborough, and approximately 1.5 hours from Toronto, this is an affordable opportunity to own your "home away from home" and make lasting family memories by the lake. Shady Acres, a Parkbridge Cottage & RV Resort. (id:59743)
Exp Realty
1307 - 220 Victoria Street
Toronto, Ontario
Urban Luxury Meets Unbeatable Location At Opus At Pantages. This Rare, Light-Filled Corner Suite Offers 1,069 Sq. Ft. Of Stylish Living With 2+1 Bedrooms, 2 Full Baths, Soaring 9-Ft Windows, And A Massive 137 Sq. Ft. Balcony With Southwest City Views. The Open-Concept Layout Includes A Versatile Den Perfect As A Third Bedroom Or Office, An Expansive Living/Dining Area, And A Modern Kitchen With Full-Sized Stainless Steel Appliances Plus A New Microwave (2024) And Dishwasher (2025). Freshly Painted And Beautifully Maintained, This Home Features Exceptional Layout Flow And Flexibility, Two Full Bathrooms For Added Privacy, An Owned Parking Space, And All Utilities Included. Building Amenities Include Concierge, Rooftop Patio, Party Room With Kitchen, Billiards, Ping Pong Room, Media Room, Meeting Room, Visitor Parking, And Access To Hotel Fitness And Spa Facilities. Located Steps To The Eaton Centre, Yonge-Dundas Square, Ed Mirvish Theatre, Massey Hall, Grocery Stores, Multiple Hospitals, TMU, Subway, And Endless Restaurants. Downtown Living Without Compromise. (id:59743)
Keller Williams Energy Real Estate
