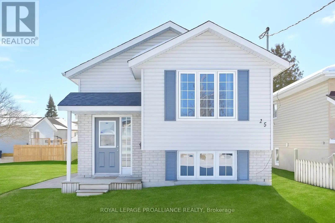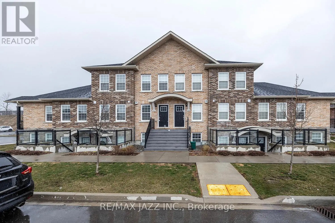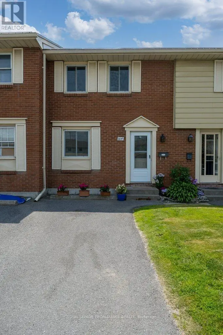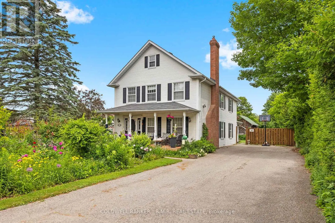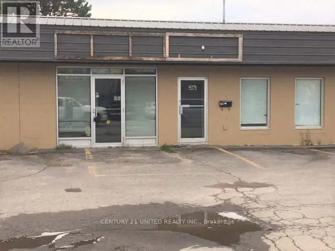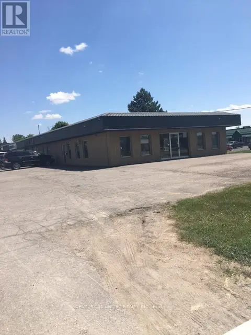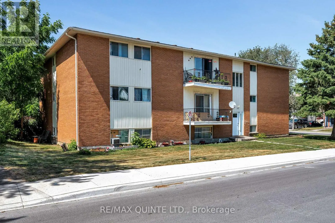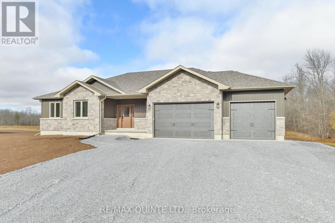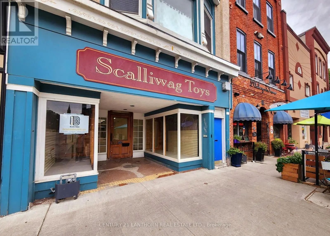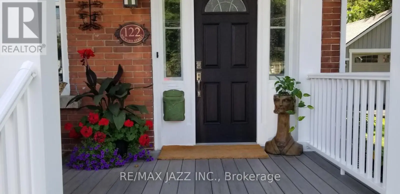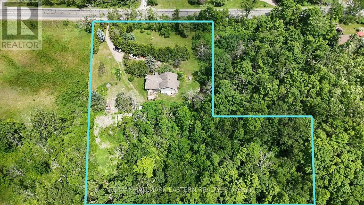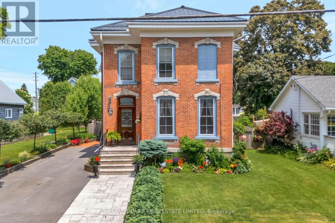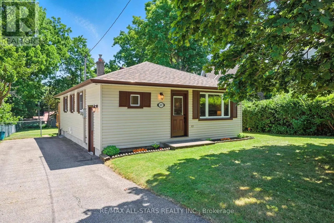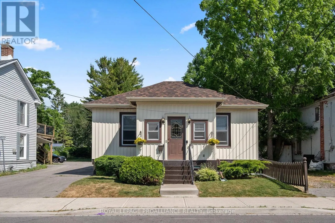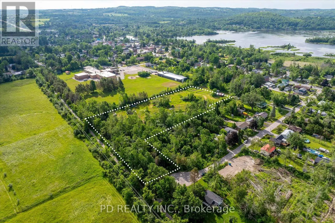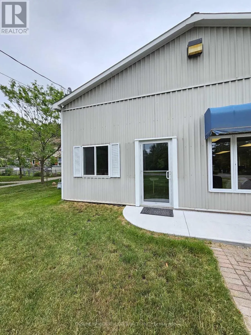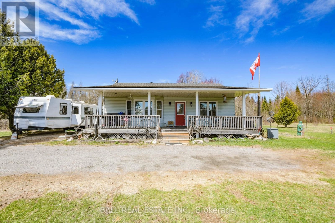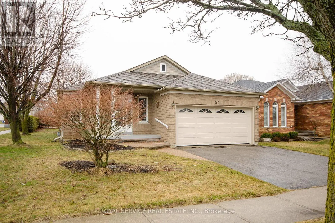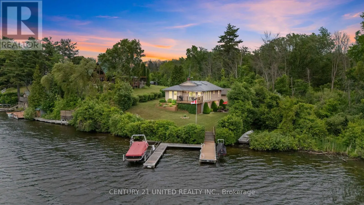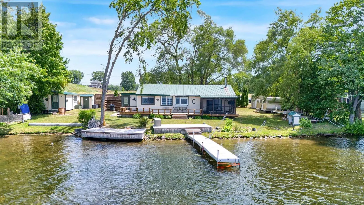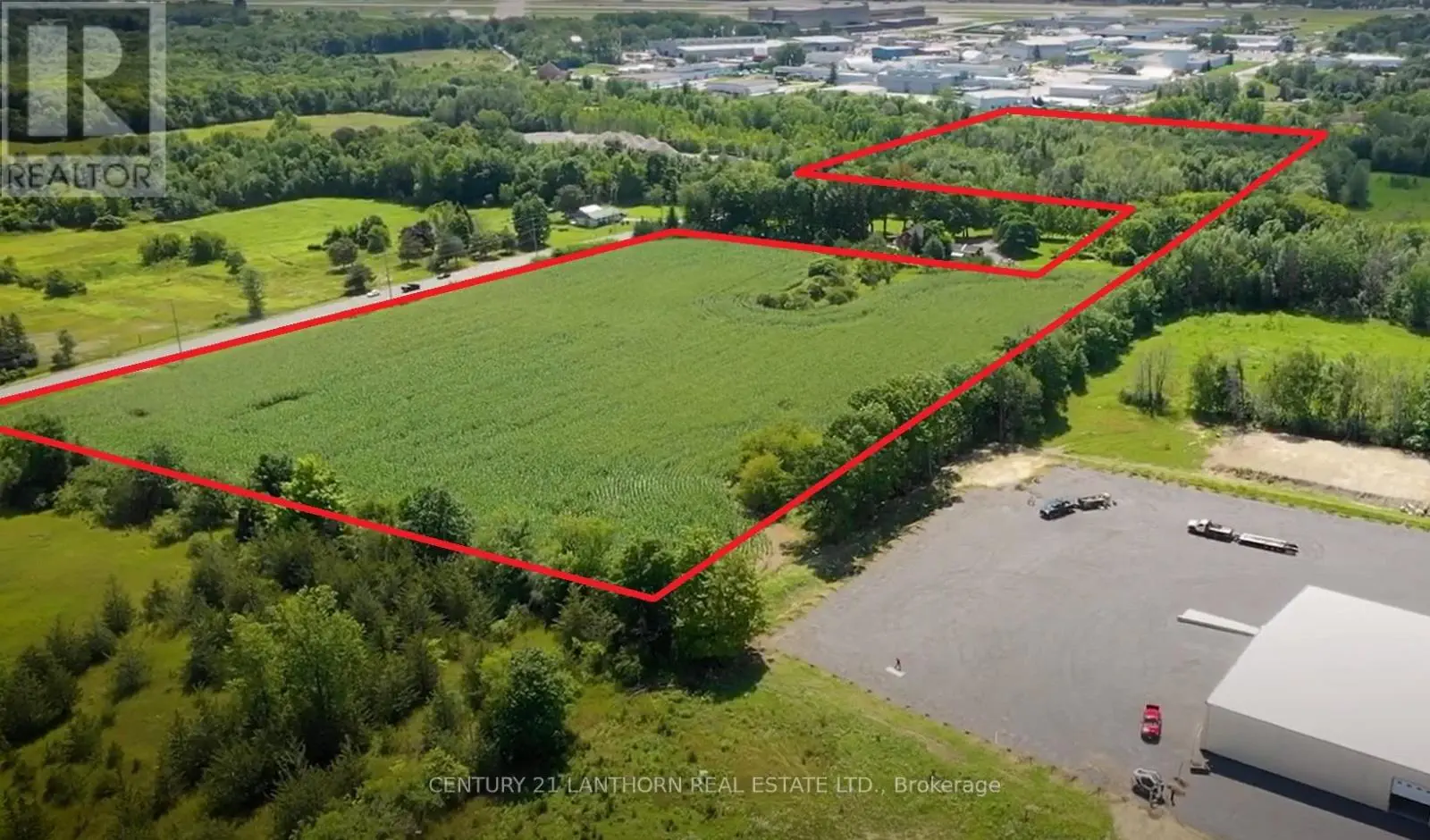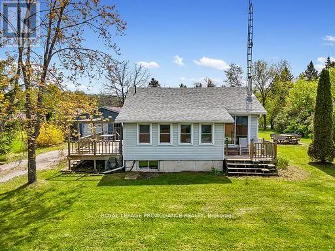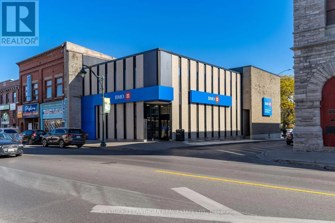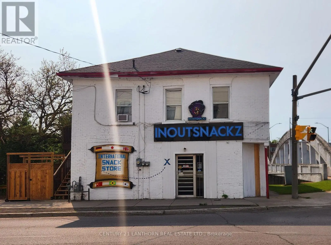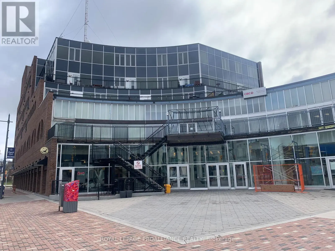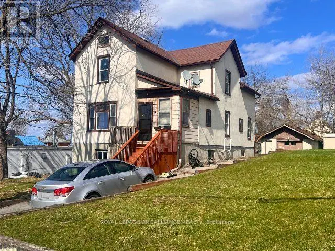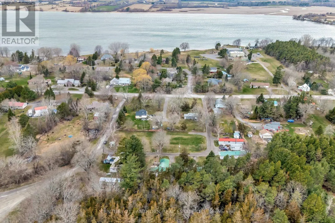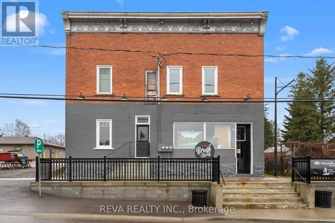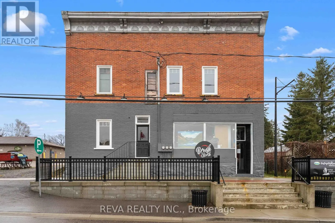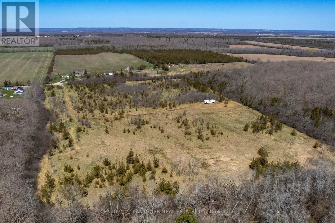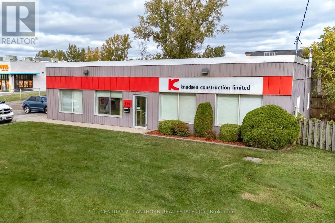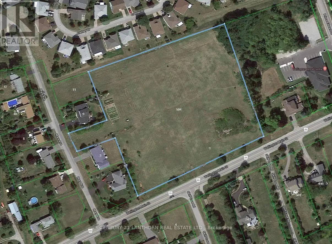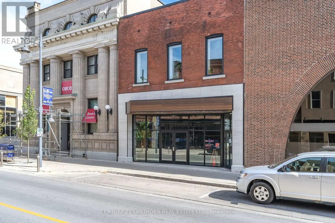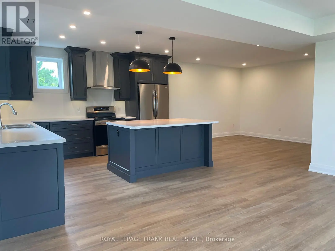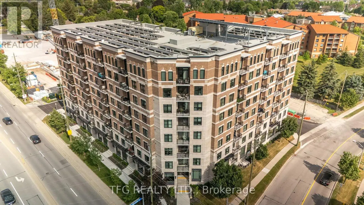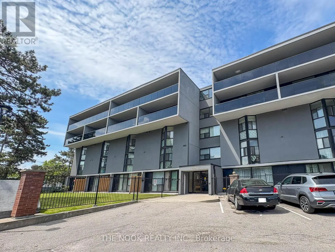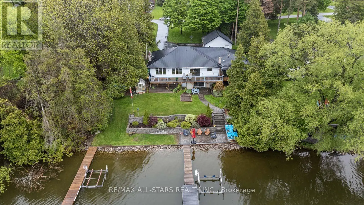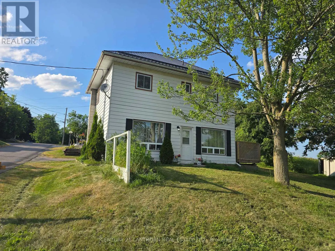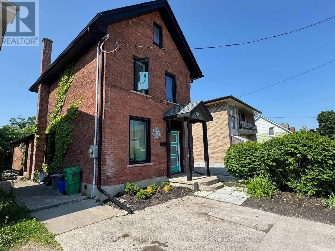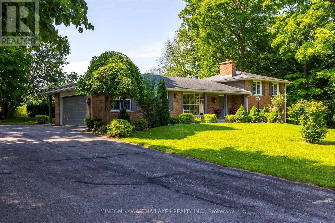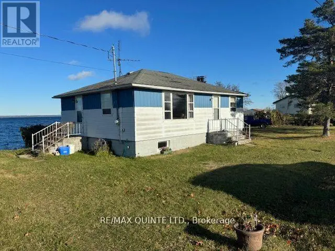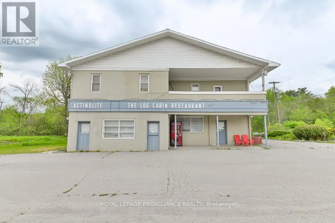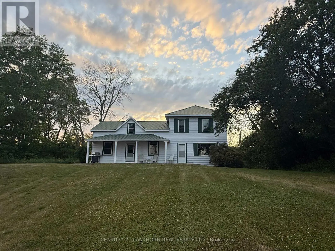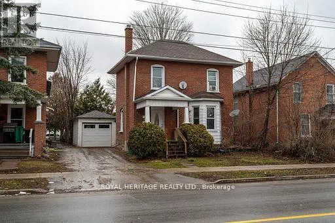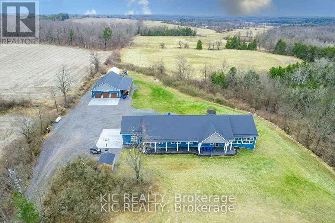A - 25 Metcalfe Street
Quinte West, Ontario
Very well maintained 2 bedroom 1 bathroom Upper unit available for August 1st possession! UTILITIES INCLUDED. Unit comes with brand new appliances, ample parking, its own in-suite laundry and a walk out to deck with access to fenced backyard. Come live on this quiet street minutes to either the 401 for convenient travel or downtown Trenton for restaurants and shopping. 12 Month lease minimum and please provide rental application, credit check and letter of employment. (id:59743)
Royal LePage Proalliance Realty
407 - 460 Lonsberry Drive
Cobourg, Ontario
Great Opportunity for First-Time Buyers, Downsizers, or Investors! Bright, Open Concept, 6 years new. 2-Storey Stacked Townhouse built by "Stalwood" in the Highly Desirable East Village located in beautiful Cobourg, minutes to the beach! 2 bedroom, 2 bathroom, Laundry Upstairs, Large Kitchen overlooks Living & Dining area, Lots of Storage, High End Cabinets, Quartz Counters, In-Unit storage, Luxury Vinyl Flooring throughout most of the unit. Easy access to outdoors & parking. Close to all amenities!! Flexible closing! Easy to show! NOTE: Property Has Been Unstaged! (id:59743)
RE/MAX Jazz Inc.
12 - 205c North Park Street
Belleville, Ontario
RARE OPPORTUNITY in this well-established townhouse complex for a driveway parking space steps to the front door, a true bonus to this area. Step into this freshly painted townhouse that radiates warmth and charm! The main floor features stylish new luxury vinyl flooring in the entryway and kitchen, creating a fresh and modern feel. Upstairs, you will find an updated bathroom that adds a touch of comfort and style. With the 3 spacious bedrooms, there is plenty of room for families or those looking to downsize without compromising on space. The basement level offers a spacious family room perfect for relaxing or entertaining along with a convenient 3-piece bathroom, a dedicated laundry area, and ample storage space to keep everything organized. Enjoy a private patio with a storage shed perfect for outdoor living. Even better, you won't have to worry about outdoor maintenance, grass cutting and snow removal are taken care of for you, making life that much easier. Situated in a prime location, you are just minutes from parks, shopping, restaurants, and transit. This low-maintenance, move-in ready home is perfect for anyone looking to enjoy comfort and convenience. Don't miss your chance to make it yours! (id:59743)
Royal LePage Proalliance Realty
5249 Old Brock Road
Pickering, Ontario
Nestled in the tranquil hamlet of Claremont, this private 2.5-storey home sits on a picturesque 385' deep lot with a stunning flower garden. Featuring wood floors throughout, complementing the spacious country kitchen, and a bright 3-season sunroom. This home is both charming and functional with a main floor family room with a gas fireplace. The main floor offers laundry and 1 of 3 baths. Upstairs, the large primary suite boasts an ensuite, along with 2 more bedrooms and a versatile loft. The partially finished basement provides extra living space with a nice rec room big enough for a pool table and your friends. Outdoors, enjoy the 27'x27' barn/workshop, access to the above-ground pool, and a paved driveway with ample parking. A perfect country home! (id:59743)
Coldwell Banker - R.m.r. Real Estate
252 Limerick Street
Oshawa, Ontario
From the moment you arrive, youll feel it this is home. Meticulously maintained by its original owner, this stunning all-brick bungalow is straight out of a magazine! Immaculate curb appeal, With mature trees, manicured gardens, interlock driveway, and custom landscaping, every inch has been cared for. The professionally finished basement adds space to grow featuring a second fireplace, additional bedroom, full bath, and spacious family room. Step outside and fall in love all over again! Backing onto a ravine, the backyard is truly a private oasis with lush gardens, tiered decks, and a stunning pool with water feature. It is the ultimate setting for entertaining or relaxing in peace (id:59743)
The Nook Realty Inc.
B - 675 The Queensway
Peterborough South, Ontario
Very desirable area. Terrific high volume traffic location with casino and Costco nearby. Easy access to Lansdowne St and Hwy 115. Utilities are separately metered and paid by Tenant. Zoning allows for many uses and can be seen under documents. TMI estimated at $3.40 / Sq. Ft Unit B and Unit A could be joined to lease as one larger unit if so desired. (id:59743)
Century 21 United Realty Inc.
A - 675 The Queensway
Peterborough South, Ontario
Very desirable area. Terrific high volume traffic location with casino and Costco near by. Easy access to Lansdowne St. and Hwy 115. Utilities are seperately metered and paid by Tenant. Zoning allows for many uses and can be seen under documents. TMI estimated at $3.40 / sq. ft. Unit B and Unit A could be joined to leased as one larger unit if so desired. (id:59743)
Century 21 United Realty Inc.
30 Henry Street
Belleville, Ontario
This well maintained 9 unit apartment building would make an excellent addition to any investors portfolio and has many wonderful long term tenants. Constructed in 1974 and comprised of 8- two bedrooms units and a single one bedroom unit this property is located a short walk to all that downtown Belleville has to offer and is two minutes away from the nearest bus stop There are 10 parking spaces on site and a laundry room in the basement that could be converted to coin operated for additional income. All units will be available for viewing once an offer has been conditionally accepted. Net income is $76,458 and a list of rents and expenses can be found in documents. (id:59743)
RE/MAX Quinte Ltd.
1400 Harold Road
Stirling-Rawdon, Ontario
Craving privacy and rural bliss? Turn the key to your next custom built dream home. Newly constructed and built with pride by Voskamp Contracting Ltd. Quick closing easily accommodated. Offering approx 1794 sq ft on main level situated on 1.36 acres. Covered front porch leads to spacious foyer. Mindfully designed to entertain and for family function with open concept living. Great room showcases stunning feature wall complete with fireplace surrounded by floating shelves, enhanced with vaulted ceiling with potlights. Dining area with access to elevated 16' x 12' covered deck with pastoral views. Show-stopping kitchen with oversized island, finished pantry, abundance of cabinets all with quartz counters. Primary bedroom in its own wing with walk-in closet, 3pc ensuite. 2 additional bedrooms, one with walk-in closet, 4-pc bath, main floor laundry. Lower level with interior additional entry from oversized 28' x 23' double car garage is waiting for your finishes. Potential for in-law suite is an easy consideration. Efficient and economical heating with upgraded insulation. Tarion warranty. Superior quality. Centrally located between Campbellford (14 min) & Stirling (16 min). (id:59743)
RE/MAX Quinte Ltd.
302 Front Street
Belleville, Ontario
2,040 sf retail storefront on Front St. in Belleville. Unit has full display windows at the front and has had the interior renovated since the last Tenant vacated at the end of Jan. 2025. Small office at the rear of the unit. Asking lease rate is $2,700/month +HST. Tenant pays hydro. Heat and water are paid by Landlord. (id:59743)
Century 21 Lanthorn Real Estate Ltd.
122 Richard Street
Greater Napanee, Ontario
Own a piece of Napanees rich history with this timeless red brick home built in 1890, spanning 135 years. This beauty has retained its history while integrating modern amenities, by being thoughtfully restored. Recently upgraded, combining 19th century craftsmanship & traditional finishings with 21st century conveniences & comfort. As you approach, you are greeted by the charm of a covered porch adorning the front facade, an inviting peaceful space. As you enter the grand front entrance, you will notice the gorgeous design features & detailed craftsmanship that give this home its unique character. The hdwd floors, high tin Ceilings & original touches create a warm & inviting atmosphere. In the heart of the Home, you will find the custom & beautifully designed kitchen is a culinary enthusiast's Dream, catering to functionality, style & charm. The main floor features a bright foyer that leads into spacious living areas, incl a family room & dining room, each offering ample space for family gatherings & entertainment. The comfort continues outdoors with a spacious deck at the back, presenting the perfect setting for entertaining during the warmer Months. Four generous bedrooms, plus a spacious 2nd floor laundry room. Detached garage & large paved driveway, providing plenty of parking. This gorgeously Landscaped outdoor space is ready for entertaining or private relaxation. This home presents a rare opportunity to embrace a lifestyle of luxury & tranquility. This home also comes with a Solar system that has a potential income of approximately $4500 per year. Located less than 1/2 km from the Napanee River, waterfall trails & parks. A short walking Distance to vibrant downtown Napanee for shopping & dining, close to the hospital, schools, & easy access to hwy 401, just a short drive to Kingston, Belleville & Prince Edward County, Ontario's newest burgeoning wine region. The exceptional natural beauty of this Gracious home needs to be viewed to be truly appreciated. (id:59743)
RE/MAX Jazz Inc.
1076 County Road 40
Douro-Dummer, Ontario
Discover the potential in this split-level home situated on approximately 2.9 acres (subject to severance) just north of Norwood. Surrounded by mature trees, this property offers privacy and a peaceful, natural setting. The home features four bedrooms and two bathrooms, providing plenty of space for a growing family or those looking to create their dream country retreat. The main floor offers a functional layout with a kitchen, dining area, and living room. Upstairs, you'll find four comfortable bedrooms and a full bath. The lower level includes a cozy family room, a two-piece bath, an office, and a laundry area, with additional living space in the basement, which features a rec-room and utility room.The property is largely treed with a beautiful small pond stocked with fish, offering a tranquil outdoor space to enjoy. Set back from the road, this home combines privacy with convenience, just minutes from Norwood. With some updating, this property could truly shine! (id:59743)
RE/MAX Hallmark Eastern Realty
26 Centre Street
Prince Edward County, Ontario
Welcome to 26 Centre St, a beautifully updated and impeccably maintained c. 1900 brick century home, nestled in a mature & quiet neighborhood in Picton, Prince Edward County. This grand residence seamlessly blends timeless character with modern comforts and offers a rare opportunity to own a piece of local history. As you approach the home, you're greeted by stunning original architectural details, lovingly preserved to showcase the homes historic charm. From the moment you step through the door, the classic craftsmanship invites you to experience the warmth and history that set this home apart. Throughout the home, you will find soaring ceilings, wood flooring, vintage trim & mouldings, while the large windows flood the space with natural light, creating a bright and inviting atmosphere. The flowing layout features large principal rooms, with four generous bedrooms and three well-appointed bathrooms, providing ample space for family & guests. At the heart of the home, the newly updated kitchen is a chefs dream, boasting quartz countertops, abundant cabinetry, & ample work space - ideal for both everyday living & entertaining. A tasteful rear addition enhances the living space, offering a sun-filled family room with a cozy gas fireplace. Above, the luxurious primary suite offers a private retreat, complete with its own gas fireplace. Step outside to discover your own backyard oasis. The fully fenced yard was thoughtfully designed for relaxation & entertaining, featuring a spacious deck, in-ground pool, and a cement patio. Lush perennial gardens envelop the front and back of the home, offering vibrant color & curb appeal with minimal upkeep. The whole-home generator provides peace of mind. This exceptional property combines low maintenance living with classic elegance, all within walking distance to Picton's shops, restaurants, & amenities. Don't miss your chance to own this meticulously cared-for home in one of Prince Edward Countys most desirable neighbourhoods! (id:59743)
Chestnut Park Real Estate Limited
307 Cochrane Street
Scugog, Ontario
Welcome to this beautifully renovated and thoughtfully remodeled 3-bedroom bungalow, perfectly located in the charming town of Port Perry. Situated on a large, private lot on a quiet, family-friendly street, this home offers the ideal blend of comfort, style, and convenience. The main floor features a bright layout with a walk-out to a spacious wood deck, perfect for summer entertaining or relaxing with your morning coffee. The kitchen and modern finishes throughout make this home move-in ready. A full 4-piece bathroom serves the main level, while the fully finished basement offers additional living space with a large rec room, a separate bedroom, and a 2-piece bathroom, ideal for guests, a home office, or growing families. The homes layout offers excellent potential for an additional dwelling unit and the size of the lot provides ample room to build a double-detached garage, making this property not only move-in ready but a smart investment for the future. Enjoy being just a short walk to Port Perry's historic downtown, schools, shops, restaurants, the waterfront, and all essential amenities. Whether you're downsizing, investing, or entering the market for the first time, this home is a must-see. (id:59743)
RE/MAX All-Stars Realty Inc.
86 Park Road S
Oshawa, Ontario
Turnkey Investment Property! 4 Renovated Units In Convenient Oshawa Location. A+ Tenants. Gross Income: $75,947.75. Expenses $17,541.68. Professional Work And Upgrades. Lots Of Parking. 2-2 Bedrooms 2-Bachelor Units. 4 Washers/Dryers, 2 separate hydro Meters, New Furnace, Hwt, Ac, Security Cameras & new Siding. (id:59743)
Royal Service Real Estate Inc.
62 James Street E
Cobourg, Ontario
Built circa 1916, this delightful bungalow is brimming with character, charm, and positive energy. Perfectly situated in the heart of the downtown core, it boasts an unbeatable walkable location just steps from restaurants, cafs, shops, schools, and the waterfront. Offering a smart blend of style and functionality, the home features three generous bedrooms, a full bath, and a versatile floor plan that maximizes every inch of space. The open-concept living and dining areas create a warm and inviting atmosphere ideal for family gatherings or entertaining friends. The large kitchen offers plenty of space and presents a fantastic opportunity for future renovations. A separate den adjacent to the kitchen provides backyard access and flexible options for a home office, playroom, or reading nook. Outside, the fully fenced backyard is a private oasis waiting for your personal touch perfect for gardening, relaxing, or entertaining. A detached garage/workshop adds convenience and additional storage or hobby space. With its prime location, unique character, and great potential, this home is a rare find for anyone looking to enjoy vibrant downtown living in comfort and style. (id:59743)
Royal LePage Proalliance Realty
N/a Alma Street N
Kawartha Lakes, Ontario
4.6 Acres in Kawartha Lakes -- In Town Convenience with a Country Feel! An exceptional opportunity to own a rare oversized in-town property where you'll enjoy the peacefulness of the countryside with the convenience of nearby amenities. This beautiful 4.6-acre parcel features a pond, adding to its natural charm and tranquil setting. Ideally located within walking distance to amenities including Scott Young Public School, two public boat launches, and the soon-to-be revitalized Omemee Beach Park. Backing onto the Kawartha Trans Canada Trail, it's a dream for outdoor enthusiasts offering direct access to miles of scenic trail for year-round exploration. With access at the end of the cul-de-sac and through the unopened road allowance, this property offers flexibility and exciting development potential. Situated just minutes from Peterborough, Lindsay, Ennismore, and Bridgenorth, you'll enjoy small-town charm with city convenience close by. Municipal sewers and natural gas available on Alma Street. (id:59743)
Pd Realty Inc.
111 Toronto Road
Port Hope, Ontario
A newly renovated commercial 400 sq ft office space with an open floor plan and a private bathroom is both versatile and convenient. Completely separate from the other business, has its own entrance. Being close to the 401 and high-traffic areas offers excellent visibility and accessibility for potential clients or customers. With such a setup, you could consider various uses. The possibilities are endless. 1 year lease with possibility of extension. 3 other business in the same building (id:59743)
Our Neighbourhood Realty Inc.
384 Scott Line Road
Hastings Highlands, Ontario
Amazing price for 46 ACRES! Welcome to 384 Scott Line Road, your private country retreat! Set on 46 acres of natural beauty, this charming two-bedroom bungalow offers the perfect blend of comfort, convenience, and outdoor adventure. The home features an open-concept floor plan, ideal for entertaining or cozy nights in. With a main-floor laundry room, a full bathroom, and a partially finished basement, there is plenty of space to relax and unwind. Enjoy peaceful mornings on the covered front porch, or head out to explore the extensive network of trails that wind through the property ideal for hiking, ATVing, or snowmobiling. Multiple outbuildings provide flexible space for storage, hobbies, or even future expansion. The property is surrounded by pristine lakes and located just minutes from the renowned Heritage Trail, offering endless recreational opportunities year-round. Stay connected with high-speed internet and full cell service, and enjoy peace of mind with a backup generator and year-round township maintained road access. This home is perfectly situated only minutes from the shops and services of Maynooth and just 15 minutes to the Town of Bancroft. Whether you're looking for a serene year-round residence, a recreational getaway, or a hobby farm dream, this property checks all the boxes. Embrace country living with modern comforts, surrounded by nature in every direction. Don't miss your chance to own a piece of paradise. Book your private viewing today! (id:59743)
Ball Real Estate Inc.
51 Huffman Drive
Port Hope, Ontario
This well maintained and comfortable home is perfect for retirees. An Empire model with ground level entry is unique with its main floor family room addition overlooking the back yard. A super efficient main floor with the open living/dining area, 2 bedrooms, 2 full baths, laundry room, kitchen and family room with cozy gas fireplace. The basement is finished with another family room, a den currently being used as a bedroom, a 3pc bath and lots and lots of storage. Attached double garage and a great location on a desirable street in a quiet neighbourhood. Central air unit new in 2024. (id:59743)
Royal Service Real Estate Inc.
210 Thompson Road
Otonabee-South Monaghan, Ontario
Welcome to your private waterfront retreat on the Otonabee River! This beautifully maintained 3-bedroom, 2-bathroom home offers 1,864 sq ft of total living space and is perfectly designed for year-round enjoyment. Set on a very private, manicured lot, the property showcases stunning rock and flower gardens, a custom garden shed, and a separate lake-fed irrigation system to keep the lawn and gardens vibrant. Enjoy peaceful views from the high-end decking or take full advantage of the water with a premium easy-lift docking system, ideal for boating, paddle boarding, fishing, and swimming 9 feet deep off the dock! Inside, the home features a spacious family room, dedicated office, and modern conveniences throughout. Stay connected with high-speed fibre internet and protected with a backup Generac generator. The oversized triple car garage offers plenty of room for vehicles and storage. Additional highlights include a durable steel roof, aluminum-clad exterior, and an exceptional pre-list home inspection for peace of mind. Whether you're looking to relax, entertain, or explore the water, this fabulous property has it all. (id:59743)
Century 21 United Realty Inc.
490 Haigs Reach Road
Trent Hills, Ontario
Drive up, open the door, and unwind in the cleanest and coziest cottage furnished for your family to enjoy turn-key this summer! With unmatched panoramic views, 100-feet of private shoreline, and only 8 minutes from Campbellford, this cottage checks every box! Meticulously maintained for 40+ years with extreme pride of ownership, this charming cottage is exactly what your family has been searching for. Create unforgettable memories by the fire, kayak across the canal, fish off the private dock, or simply relax in the screened-in porch watching the boats go by. Inside you'll find 3 bedrooms, an updated 3-piece bathroom and a custom dining area. The large living room is equipped with a wood-burning stove that walks-out to the screened-in porch overlooking the water. The custom 30-foot dock is ideal for fishing, swimming, and docking 2 boats with ease. With enough storage to make a hobbyest go crazy, this property has not 1, not 2, but 4 sheds for lawn & garden tools, ATVs and water toys for the kids. The automated marine railway, newly-installed UV RainFresh Water System and owned Hot Water tank are all included. Never owned a cottage before? Have no fear - the Sellers are offering a "Cottage How-To Class" to the Buyers for assistance with Opening, Closing, and day-to-day operations so you can enjoy this beautiful property hassle-free. The bunkie on the South side is included or can be removed by the Sellers. Only an 8 minute drive to Campbellford or 45 minute boat ride through the beautiful Trent lock system. Book your showing today, you will not be disappointed! This property is on Parks Canada leased land. (id:59743)
Keller Williams Energy Real Estate
461 Rcaf Road
Quinte West, Ontario
20.3 acres of industrial land in Quinte West available for purchase on the East side of Trenton's North Murray Industrial Park. Zoned GM - General Industrial. Municipal services are available through the North Murray industrial park, drawings available. Draft site plan for commercial self-storage facility on the North 10 acres of the property is available. Access to the property is from RCAF Rd which is on a designated unrestricted loads route approximately 2.5km from the nearest Hwy 401 entrance. The South lot line of the property is adjacent to the CP rail line, and a rail spur may be possible. Three phase power available. List of permitted uses available. (id:59743)
Century 21 Lanthorn Real Estate Ltd.
17b - 86 Rolling Banks Road
Alnwick/haldimand, Ontario
Welcome to this charming 2 bedroom, 1 bathroom open concept year round bungalow nestled in a peaceful Rice Lake community. Located on a quiet private road, this cozy home offers the perfect blend of cottage charm and year-round comfort with deeded access to Rice Lake just steps away. Enjoy beautiful lake views right from your home, creating a serene and relaxing backdrop for everyday living. The interior features an open layout that maximizes space and natural light, making it feel airy and inviting. The 3 piece bathroom, functional kitchen, and warm living area are perfect for couples, small families, or those seeking a weekend retreat. Step outside onto the spacious deck, ideal for entertaining, or simply soaking in the peaceful surroundings. The large backyard provides plenty of room for kids, pets, or gardening, and offers endless possibilities for outdoor enjoyment. Adding to the appeal is a detached garage, providing ample space for your vehicle, workshop, or additional storage for all your recreational gear. Whether you're looking for a quiet full time residence or a weekend escape, this property delivers the best of lakeside living with access to boating, fishing, and swimming on one of the area's most sought after lakes.Don't miss your chance to own a slice of Rice Lake paradise (id:59743)
Royal LePage Proalliance Realty
55 Dundas Street W
Quinte West, Ontario
Fully net investment property with a premium Tenant, Bank of Montreal. 5 year extension to lease recently signed. Roof and HVAC replaced within the past 5 years. Tenant pays all property tax, insurance, maintenance and utilities. 6.35% CAP at list price. (id:59743)
Century 21 Lanthorn Real Estate Ltd.
1 Moira Street E
Belleville, Ontario
Investment property for sale. 9.7% CAP at current list price. One 1,240sf ground floor commercial unit with a Tenant, long term lease in place. Three residential units, all renovated this year, and all tenanted. Exterior restoration is ongoing and will be completed prior to closing. Property is located on the bank of the Moira River in Belleville. The Seller will consider holding finance. (id:59743)
Century 21 Lanthorn Real Estate Ltd.
312 - 199 Front Street
Belleville, Ontario
Heres that luxury downtown vibe you've been looking for. This large two-bedroom, two-bath unit shouts, Ive arrived!! The owner took the developer's original three-bedroom design and did some magic by eliminating a bedroom and gaining a dining area. This created a spectacular, bright, open-design urban loft. The upgraded finishes augment the upscale feel: quality flooring, quartz countertops and high-end appliances. The large primary bedroom has lots of closet space and an ensuite bath. This home's standout feature is a massive, exclusive-use terrace overlooking downtown Belleville. Deeded parking and locker close to the elevators in the underground parking. Downtown Belleville awaits you with its restaurants, shops and waterfront trails! (id:59743)
Royal LePage Proalliance Realty
199 Lingham Street
Belleville, Ontario
Attention Investors! This 3+3 duplex on a large lot offers great income potential. Main floor refreshed in 2025, both units fully renovated in 2023. Separately metered, each with in-unit laundry. Updated plumbing, renovated baths. New hot water on demand & AC (2023 rentals). Upper unit leased at $2150 + Utilities; Main previously rented at $2350+ utilities. (id:59743)
Royal LePage Proalliance Realty
89 Chourney Lane
Prince Edward County, Ontario
Mobile home park in beautiful Cherry Valley, Prince Edward County with full year operation. Fully tenanted with 6 leased mobile homes and 2 leased mobile home sites generating consistent monthly income. Servicing the homes on the property are 2 dug wells with 2 pump houses, a large septic system plus 2 small septic beds. One minute drive to public boat launch giving access to East Lake. Sandbanks provincial park is just down the road. (id:59743)
Century 21 Lanthorn Real Estate Ltd.
33002 Highway 62 N
Hastings Highlands, Ontario
A unique blend of history, luxury and opportunity - One, with potential for two commercial units totalling 1800 square feet and a luxurious designer apartment on the second floor is located at the heart of Maynooth. This is a great investment in your future for living, creating and earning. Check out the full list of renovations and updates! Highlights include: high-traffic area near the municipal offices and LCBO, zoning for commercial, residential or mixed use, with room for an additional building, gallery ready storefront, workshop with original tin ceilings, separate hydro meters, custom kitchen, luxury bath, 4 cozy fireplaces, and premium finishes. European style energy efficient windows, new roof, UV water system, and a fenced yard. Don't miss out, this is one of a kind and exceptional! (id:59743)
Reva Realty Inc.
33002 Highway 62 N
Hastings Highlands, Ontario
A Unique Blend of History, Luxury and Opportunity - One, with the potential for two commercial units totalling 1800 square feet and a luxurious designer apartment on the second floor, is located at the heart of Maynooth. This is a great investment in your future for living, creating and earning. Check out the full list of renovations and updates! Highlights include: High-traffic area near municipal offices and LCBO, zoning for commercial, residential, or mixed-use, with room for an additional building, gallery-ready storefront, workshop with original tin ceilings, separate hydro meters, custom kitchen, luxury bath, 4 cozy fireplaces, and premium finishes, European-style energy-efficient windows, new roof, UV water system, and fenced yard. Dont miss out, this is one of a kind and exceptional. (id:59743)
Reva Realty Inc.
1050 Burr Road
Prince Edward County, Ontario
Build your dream home in the County. This 51 acre treed building lot is conveniently located between Belleville and Picton with easy access to Hwy 62. A portion of the lot, about 11 acres at the NW corner is a cleared field with access from Ivy Ridge Rd possible. Rogers high speed fibre installed along Burr Rd in front of this lot early 2025, service available soon. Well report is attached to the listing. (id:59743)
Century 21 Lanthorn Real Estate Ltd.
640 Dundas Street E
Belleville, Ontario
3,300 sf single story building with concrete roof deck, no interior structure. Great exposure to busy Dundas St E. The building is currently a mix of office (3 private offices and 2 bathrooms) and warehouse. 10' x 8' roll up door access. Developments proceeding in the area: Proposed 599 residential units(with no commercial component) immediately to the South of 640 Dundas St E, Parkville Greens subdivision to the East is about to start phase 3 of 3. The commercial property immediately to the West of 640 Dundas St E has a newly constructed pad with national tenants (starbucks, popeyes, dominos). Fenced yard (approx .37 acres) that is part of the property may be leased for an additional charge. Asking lease rate is $20/sf + TMI (estimated $9.25/sf) + Utilities (id:59743)
Century 21 Lanthorn Real Estate Ltd.
504 Main Street
Prince Edward County, Ontario
5.8 acres of vacant land zoned Future Development (FD) within the Wellington Urban Area as designated by the PEC Official Plan. Municipal sewer currently ends at Prince Edward Dr, approximately 350ft to the East of the property. Municipal water is available on the road frontage on the South side of the property. Potential for commercial/residential mixed use development. Seller will consider VTB finance for qualified Buyer. (id:59743)
Century 21 Lanthorn Real Estate Ltd.
233 Front Street
Belleville, Ontario
Single Tenant fully net investment property in downtown Belleville. 6,144 sf building suitable for office or retail. Annual rent $92,000, three year term on lease remaining. Tenant covers all operating expenses for the property, lease sharable upon completion of Confidentiality Agreement. Newly renovated in 2022, construction drawings available. (id:59743)
Century 21 Lanthorn Real Estate Ltd.
760a Foster Drive
Uxbridge, Ontario
Stunning apartment on the lower level of a newer bungalow. Acoustic ceilings throughout for everyone's-comfort and privacy. Gorgeous, open-concept kitchen, dining room, and family room with a walkout to your very own piece of country heaven. Beautiful, pastoral views from every window. This is a unique opportunity for a discerning tenant. Cozy in floor heating with air-to-air heat pump. Sorry, this is a smoke and pet free environment. (id:59743)
Royal LePage Frank Real Estate
412 - 5917 Main Street
Whitchurch-Stouffville, Ontario
Situated in the vibrant heart of Stouffville, this nearly new LivGreen condominium offers an exceptional blend of modern comfort and thoughtful design. Boasting approximately 1,000 square feet of open-concept living space, the unit features two spacious bedrooms, a versatile den, and two full bathrooms. With soaring 9-foot ceilings and an abundance of natural light, the layout feels bright and expansive, complemented by a private south facing balcony. Meticulously maintained by its original owner and occupied for just one year, this residence showcases approximately $55,000 in premium builder upgrades. The chef-inspired kitchen is a true centerpiece, complete with quartz countertops, a waterfall edge peninsula, full-height custom cabinetry, soft-close drawers, a large undermount sink with sink grid, upgraded stainless steel appliances, and modern matte black fixtures. Additional interior enhancements include luxury vinyl plank flooring throughout, pot lights, upgraded lighting fixtures, crown moulding in principal areas, smooth ceilings, closet sensor lighting, and elevated vanities in both bathrooms. The sleek glass shower enclosure with matte black hardware adds a refined touch. The eco-conscious building features a timeless brick exterior and innovative technologies such as geothermal heating and cooling, solar panels, and high-efficiency insulation, all contributing to lower utility and maintenance costs. Residents enjoy access to a full suite of amenities including a gym, party room, games room, electric vehicle charging stations, visitor parking, and an expanding ground-floor retail component with a barber shop and golf simulator. This unit includes one underground parking space with an oversized storage locker conveniently attached. Ideally located just steps from local amenities and a short distance to the Stouffville GO Station, this is a rare opportunity to own a premium unit in a forward-thinking, community-focused development. (id:59743)
Tfg Realty Ltd.
406 - 454 Centre Street S
Oshawa, Ontario
Great Living in a central location! Feels like a house on 2 levels with all bills included. Includes parking! Gas! Hydro! Water! Spacious, Bright bedrooms on the lower floor with a large family/kitchen and living room on the upper level. Updated kitchen With Quartz counter tops, under lit cabinets. large pantry and backsplash. Massive Balcony with amazing view! ready to move in now! Minutes from grocery, 401, Go Station and Simcoe Street. (id:59743)
The Nook Realty Inc.
37 Bradley Boulevard
Clarington, Ontario
Perfect for Multi-Generational Living! Welcome to this thoughtfully designed, move-in-ready home in Mitchell Corners, offering space, style, and versatility for every stage of life. Main House Features: Step into the stunning updated kitchen, complete with quartz countertops and backsplash, dovetailed drawers & soft-close cabinets, pot drawers, and a massive centre island with breakfast bar. A built-in beverage centre and microwave make entertaining effortless. The kitchen is a chefs dream, featuring a 48" 6-burner KitchenAid gas stove, a gorgeous hood fan, and a sleek 42" flush-mount KitchenAid fridge.The bright main floor office is ideal for those working from home, while the open concept family and dining rooms provide the perfect space to gather and unwind after a long day. Retreat to the luxurious primary bedroom, where you'll find a spa-like ensuite with a large shower and a relaxing soaker tub. An additional bonus room off the primary bedroom offers flexibility to be used as a nursery, gym, dressing room, or private retreat. 3 additional bedrooms complete the main house. Additional Living Spaces: The basement suite offers its own separate double-door entrance, quartz counters with a breakfast bar, a spacious bedroom, and an office or den that could easily serve as a second bedroom. Upstairs, the loft apartment features a comfortable one-bedroom layout with a three-piece bathroom perfect for guests, extended family, etc. Outdoor Oasis: The expansive yard is designed for entertaining, complete with an above-ground pool surrounded by a durable composite deck. Theres plenty of space left over for kids, pets, or outdoor gatherings. It's an entertainers dream! Don't miss the opportunity to make this multi-generational dream home yours! The property is eligible for up to (2) ADUs on the lot, one in an accessory building and one within the principal dwelling (id:59743)
Coldwell Banker 2m Realty
231 Stephenson Point Road
Scugog, Ontario
Exceptional lakefront property on highly sought after Stephenson Point Rd nestled along a quiet no-exit street in an upscale neighbourhood less than an hour from Toronto. This premium waterfront has a hard sand bottom & the area is known as having one of the best shorelines on Lake Scugog. Explore the Trent-Severn Waterway from your own backyard! Creative tiered landscaping is in both the front & back yards & leads to the 56 ft Naylor dock system. Sit & relax at the private lakeside sandstone terrace or 51 ft deck. Enjoy the 16 x 12 insulated bunkie overlooking the lake or perhaps use it as a studio, office or quiet retreat. Take full advantage of the spacious attached double car garage & the 31 x 24 detached garage with full loft & 30 AMP service. The beautiful park-like 80 x 220 lot, with paved parking for 10 vehicles, offers room for everything. The lovely & well maintained bungalow is enhanced by a fully finished walkout lower level. Incredible sunsets & lake vistas can be captured from multiple large windows throughout both levels. An open concept entertaining size living & dining area leads to the large kitchen & walk out to the deck. There are 2 oversize bedrooms, each with a walk-in closet, & 2 bathrooms on the main level. The laundry room has access to the double garage as well as the side yard. Also, off the laundry room is the fabulous screened porch which is a peaceful area to relax, read a good book, sip your morning coffee or enjoy mealtime during inclement weather while viewing the sensational sunsets & lake views. The lower level has Dricore subfloor throughout & this space has the potential for an in-law suite. An enormous family room provides a walkout to the patio, while the rec room has a separate entrance to the patio along with kitchen cabinetry. In addition, 2 large bedrooms & a 4-piece bath make this area a good candidate for extended family visits or a large brightly sunlit in-law suite. Fibre optic internet. Gas furnace & A/C 2021. (id:59743)
RE/MAX All-Stars Realty Inc.
Unit A - 199 William Street
Stirling-Rawdon, Ontario
Welcome to Unit A at 199 William Street a beautifully updated 3-bedroom, 1-bath unit in a charming side-by-side duplex. Nestled on a spacious lot in a quiet neighbourhood in the heart of Stirling, this home blends historic character with modern updates. Enjoy a bright and inviting layout, updated finishes, and the convenience of in-unit laundry located in the basement. Just steps from parks, the Heritage Trail, golf, and local shops. Rent is $2,400/month plus utilities. Landlord covers water/sewer, taxes, and building insurance. A wonderful place to call home! (id:59743)
Century 21 Lanthorn Real Estate Ltd.
508 Sherbrooke Street
Peterborough Central, Ontario
Beautifully renovated 2.5 storey all brick home with one-of-a-kind finishes throughout every level! Stunning, oversized rooms on the main floor offering 10+ foot ceilings, powder room & multiple entrances. Living/dining combo with exposed wood beam & original brick fireplace ready for gas insert. Big bright kitchen addition with loads of cabinet space, 10 ft island with leather granite countertops & stainless steel appliances. Don't forget about the main floor laundry, access to lower level and the sliding door walk out to deck & yard with privacy wall. The basement is dry & finished under the kitchen; an ideal rec room or bedroom with option for an additional gas insert! The second level has been renovated to offer a large bedroom & spa-like bath with double vanity, freestanding soaker tub, glass/tile shower & Heated flooring. European style loft ladder welcomes you to the second bedroom on the 3rd level. White oak hardwood flooring, new windows, gorgeous glass work & custom lighting with great attention paid to maintaining much of the original charm and character! (id:59743)
Century 21 United Realty Inc.
2045 Sherbrooke Street W
Cavan Monaghan, Ontario
Enjoy the best of both worlds---peaceful country living with the convenience of the city just minutes away. This spacious 4-level side-split offers over 2,600 sq ft of well-planned living space, with 4 bedrooms and 2 bathrooms---ideal for growing families or anyone needing a bit more room to spread out. The main floor welcomes you with an eat-in kitchen that flows into a formal dining room and bright, generous living area great for everyday life and easy entertaining. Upstairs, you'll find two bedrooms, including a roomy primary, along with a 3-piece bath. A few steps down, the cozy family room with fireplace, an additional bedroom, and a second 3-piece bath provide flexible space for guests or teens. The lower level adds even more potential with a large rec room, utility and storage rooms, plus a cold cellar---just waiting for your personal touch. Set on a generous lot with an attached double garage, this home offers the space and setting you've been looking for. Come see it for yourself and imagine the possibilities---schedule your private viewing today! (id:59743)
Mincom Kawartha Lakes Realty Inc.
5083 Long Point Road
Prince Edward County, Ontario
Pristine waterfront property on Prince Edward Bay. 3 bedroom bungalow close to waters edge.Approximately 900ft. of waterfront. Some development potential, ideal building site. House requires somerenovations. Well priced waterfront is rare in the County. 25 minutes to Picton. (id:59743)
RE/MAX Quinte Ltd.
108773 Highway 7
Tweed, Ontario
Dream big and imagine the endless possibilities for re-purposing the former Log Cabin Restaurant property on Highway 7, just east of the intersection with Highway 37. Situated on a stunning 5+ acre lot that backs directly onto the picturesque Skootamatta River, this property offers both beauty and versatility. The commercial space on the main floor can be adapted for various uses, while the second floor, currently serving as the owners' residence, holds the potential to be converted into multiple units. Additionally, the rooftop patio provides breathtaking waterfront views, perfect for relaxation or entertaining. With its prime location offering great visibility and proximity to the high-trac intersection of Highways7 and 37, this property is brimming with potential. Part of the property is also zoned for residential use, providing even more opportunities for development. Embrace the chance to create something extraordinary in this unique and strategically located property (id:59743)
Royal LePage Proalliance Realty
129 Cressy Lakeside Road
Prince Edward County, Ontario
Are you ready to fall in love with your favourite new retreat on Cressy Lakeside? As private as can be, nestled in a 2.5+ acre, treed lot. Come see that infinity view across Lake Ontario you have been dreaming of. Picture framed, water view right from your living room window! A wood stove is right there too for the cooler days. Imagine all the sunrises, opalescent water as the sun sets, light breaking through moody clouds, boats, birds and waves.The home is a century build but has been maintained in a lot of the right ways over the years, bathrooms have seen a refresh, metal siding and roof both have many years left in them, a lot of modern windows have been added over the years too. Enjoy a variety of wood plank flooring, tiled bathroom with wainscotting, old country trim and window casings, tons of charm while still leaving room for your personal touches. Out front is a 45-foot covered slab porch that can be modified as you like for an easy screened-in, or maybe a more private experience. Minimally 4 bedrooms, the home currently has a very intimate 6 bedroom setup, your guests will be happy. Less than 15 minutes to Waupoos where you'll find dining, entertainment and locally produced goods to stock the pantry. Picton is your next town in and it has a bit of everything you could hope to find. Your daily drives will be on the very path dotted with the views and vistas that have been attracting folks to the area for generations. Come see for yourself. Property boundaries and or offers will be subject to severance finalization. (id:59743)
Century 21 Lanthorn Real Estate Ltd.
364 Parkhill Road W
Peterborough North, Ontario
Excellent legal DUPLEX in a prime location, close to all amenities that Peterborough has to offer! Walking distance to Brookdale Plaza, bus route, Jackson's Park and restaurants. This all-brick property, with a new roof offers two 2-bedroom units with lower unit paying $1900/month plus hydro and upper unit vacant. The rear garage is also rented, generating $200/month in additional income. A unique feature of this property is that it fronts on Parkhill/Victoria Street and includes a garage on both sides. Each unit also has two entrances with plenty of parking and a large backyard; this is an excellent property for any investor looking to add to their portfolio. Book your private showing today! Roof (2024) front porch (2020) garage door (2025) Furnace (2023) (id:59743)
Royal Heritage Realty Ltd.
1717 Asphodel 10th Line
Asphodel-Norwood, Ontario
Everything You Have Asked For!! 5 bedroom, 4 bath home, attached garage, huge shop & 2 bedroom apartment +23.7 acres! Built in 2021 custom-built home, ICF construction, R60 attic insulation. Private 900' lane with gates, offering over 5,200 sq. ft. , 23.7 private acres with scenic open fields, forest, and a serene pond. Steel roof, and vinyl siding, this home features extensive stamped concrete patios, composite deck with glass railings, off kitchen indoor 14x28" heated saltwater pool & featuring Marquis Hot Tub with Covana powerlifting cover($30K setup). Large firepit surrounded by stamped concrete, covered porch, in floor pool cover, HRV air exchanger. The interior showcases 10-foot ceilings (16-foot cathedral in great room), open gourmet kitchen with high-end appliances, custom cabinetry, & stone counter tops. Enjoy 4 bathrooms & 5 bedrooms with custom closets, including a primary suite with a steam shower en- suite. Amenities include radiant in-floor heating, propane furnace with central air & IBC propane boiler system heating floors and pool. Oversized mud room with island, built in cabinets, stone countertops and washer & dryer, & door to attached heated 2 car garage Fully finished basement with 8' ceilings, clear span floor truss system & pot lights, custom built wet bar, theatre, billiards & arcade games. Attached heated garage, advanced security system, and soundproofed walls. Property highlights include a detached 40x60 heated shop ICF construction in floor drains & radiant heat, bathroom, propane force air heat, 3 bay doors, 12' ceilings & 12'x60' covered RV storage that has 50 amp RV receptacle, & 25' concrete pad in front. A separate 22x40' 2-bedroom in-law apartment (currently rented $2200/month rental income could cover taxes and heating)! walk in shower, open concept, additional outbuildings, 20x30 coverall & 10x12 garden shed Complete security system inside & out can be monitored. This estate offers exceptional privacy & luxurious living! (id:59743)
Kic Realty
