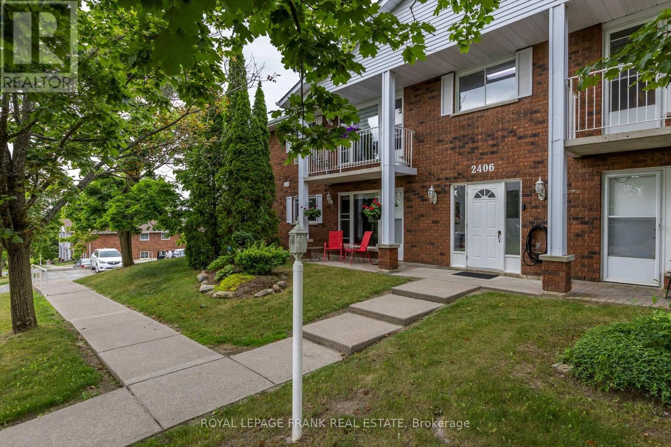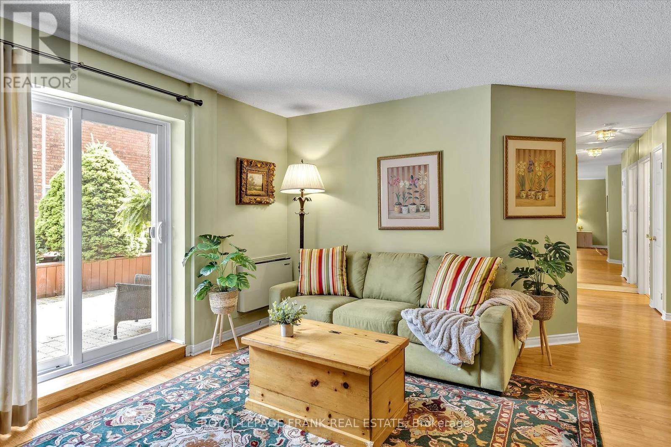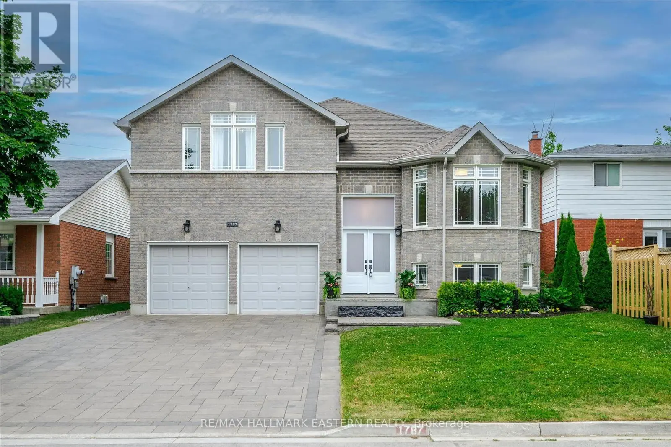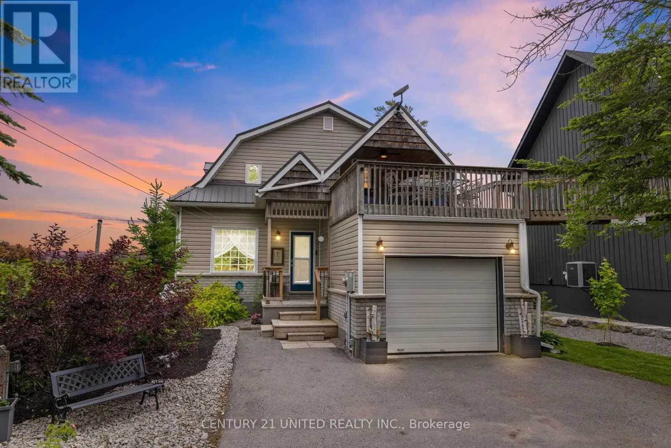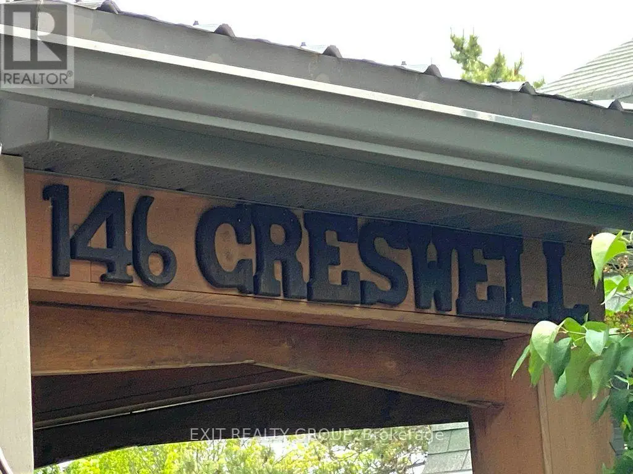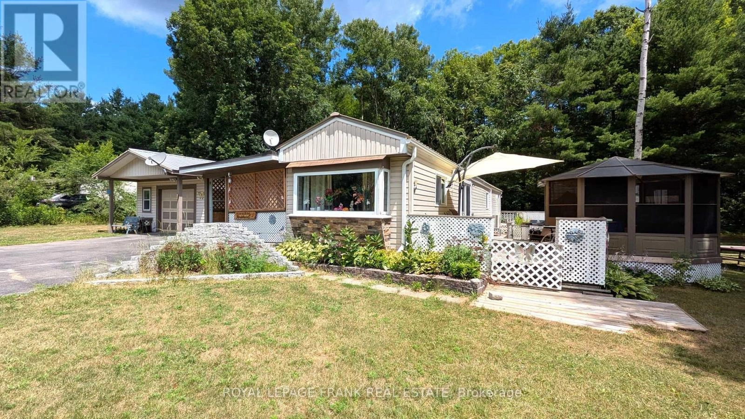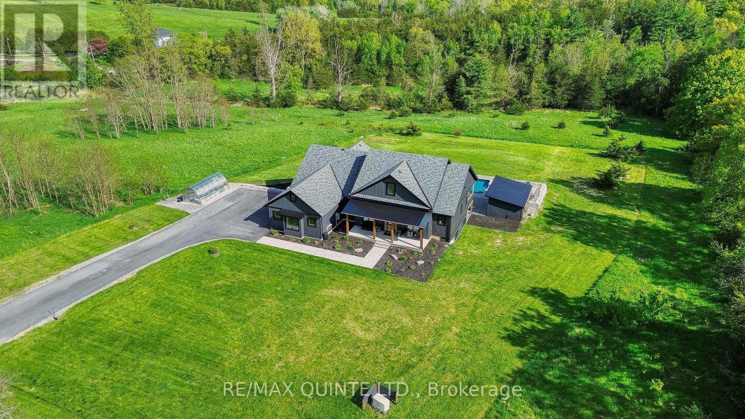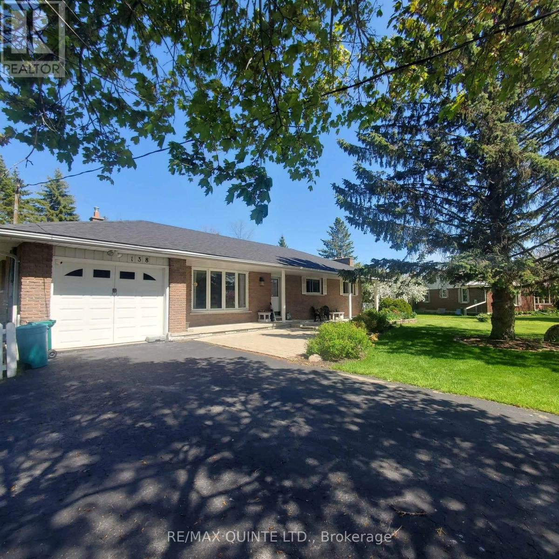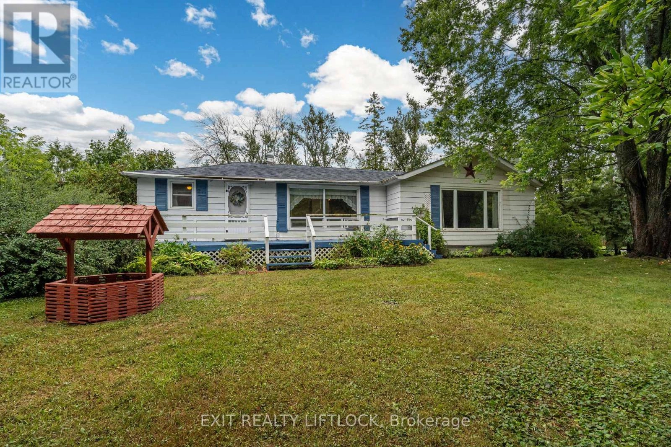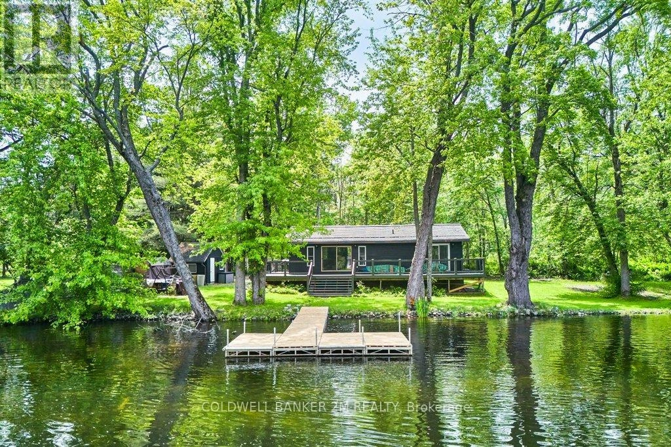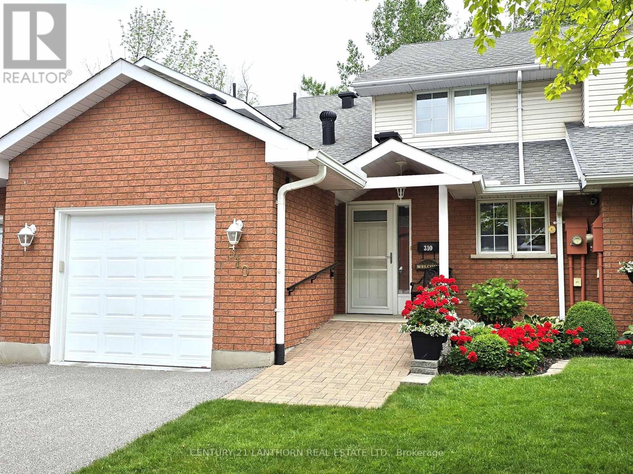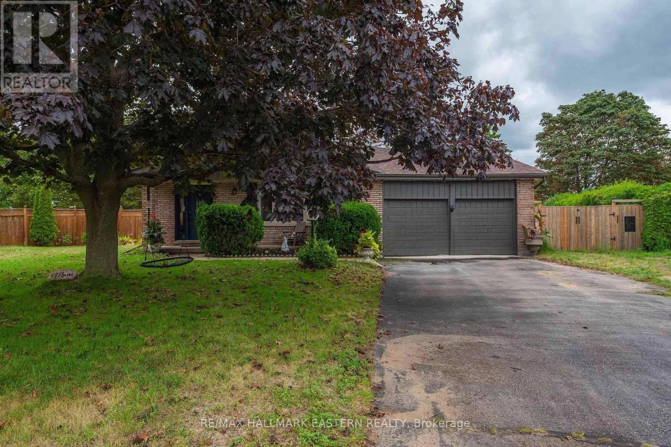201 - 2406 Mountland Drive
Peterborough West, Ontario
Welcome to your new home, where an active lifestyle meets peaceful living! Tucked away on a tranquil, tree-lined street in Peterborough's highly coveted West End, this lovely two-bedroom condo is perfect for singles, couples, or serious students who appreciate the quiet lifestyle of an adult building. You will find this home to be spotless, well cared for and all ready for you to move in. Enjoy bright, natural light in the open-concept living and dining rooms, that creates an inviting atmosphere that flows out onto your private balcony. This is a great spot to put your feet up and relax after a day of adventure on the Trans-Canada Trail, which is only 5-minutes away! You will surely appreciate having in-suite laundry, a welcoming community of friendly neighbours and the peace of mind that comes with secured entry. This condo isn't just a place to live, it's a place to make your next home. Don't miss your chance to own this bright and welcoming space - your active life starts here! (id:59743)
Royal LePage Frank Real Estate
115 - 475 Parkhill Road W
Peterborough Central, Ontario
Experience the best of adult living at the highly desirable Jackson Park Villas! This delightful main floor condo offers a great layout with spacious living and dining rooms, two bedrooms, and one bathroom. Enjoy your very own interlocking brick patio and the convenience of having your own in-suite laundry room. This condo comes with its own parking space, storage locker and access to a small gym, games room, and library and you'll love the prime location. Just steps away from the natural beauty of Jackson Park as well as a short drive to all the best amenities in the north and south end of town, this is an ideal home to begin your next chapter. (id:59743)
Royal LePage Frank Real Estate
1787 Waddell Avenue
Peterborough West, Ontario
This elevated and sought-after bungaloft, located near Fleming College in Peterborough's desirable West End, is a stunning Parkview Homes Winchester model with over $100,000 in original builder upgrades and additional numerous high-end improvements since 2015. The home features 3+2 bedrooms for the main residence and 3 full bathrooms, with an open-concept layout, 9-foot vaulted ceilings, oak staircase with metal spindles, porcelain tile, and upgraded 9-foot basement ceilings. The vaulted primary suite occupies the loft, complete with glass shower, soaker tub, and walk-in closet. A legal one-bedroom accessory apartment currently vacant includes its own laundry and private entrance via a beautiful interlocking walkway. The garage, with insulated doors, provides interior access to both the main floor and basement. Part of the basement is dedicated to the apartment, while two additional bedrooms belong to the main home. Recent updates include freshly painted walls and baseboards, as well as stylish new lighting fixtures throughout, adding a clean, modern feel. Outside, enjoy a professionally landscaped yard with newer interlocking driveway, walkways, and patio, wood fencing, hot tub, and an Amish-built shed. The upgraded kitchen boasts granite countertops and high-end appliances. Extras include fibre internet, central air, 200 AMP electrical, central vac rough-in, and an unbeatable location just 2 minutes to HWY 115 and 25 minutes to the 407 extension close to parks, schools, and all major amenities. Please follow multimedia link to view virtual tour with drone footage and layouts. (id:59743)
RE/MAX Hallmark Eastern Realty
586 Birch Point Road
Kawartha Lakes, Ontario
Welcome to your dream lakeside getaway! Nestled on the pristine shores of Balsam Lake, this spacious 6-bedroom, 3-bathroom home offers comfort, relaxation, and recreation. With a generous layout and a bonus loft, there's room for everyone -whether you're gathering the whole family for summer fun or seeking a lucrative rental investment. Step inside to a bright, open-concept main floor featuring private lake views and a cozy fireplace. Multiple walkouts lead to expansive decks and patios, ideal for entertaining or soaking up the sun. The lower level boasts a large family room, private dining room and direct access to the waterfront. Outside, enjoy a clean shoreline, a private dock, and a firepit for evening gatherings. The level lot provides plenty of space for kids to play, and the detached garage offers ample storage for water toys and gear. Located just minutes from town amenities, this property is turnkey and ready to enjoy- or start generating rental income. Whether you envision peaceful family retreats or a thriving vacation rental, this Balsam Lake gem is a rare find! (id:59743)
Century 21 United Realty Inc.
146 Creswell Drive
Quinte West, Ontario
Now here's a home with character and curb appeal! This 1 1/2 storey, 3 bedroom, 1 1/2 bath home with an oversized yard and detached garage is sure to please. Located within walking distance to Prince Charles Public School and Hanna Park, which has tennis courts and an off-leash dog park and minutes to CFB Trenton. It's also an easy walk to the waterfront trail and marina and downtown shopping. The Primary Bedroom and bathroom is located on the main floor with 2 more bedrooms and a 2 piece bath upstairs. The livingroom is complemented with the original tin tile ceiling and original baseboards and door trims. The kitchen has been updated making cooking a delight! If you want a workshop with upper level storage, the garage is perfect for the craftsperson. Enjoy watching the sunrise on the front porch and the sunset on the back deck. The back yard and decks are perfect for BBQ's and social gatherings. Don't miss this opportunity to make this your new home! (id:59743)
Exit Realty Group
83 Belmont Street
Havelock-Belmont-Methuen, Ontario
There's room to roam in this super spacious 2 bedroom mobile home. Property features a bright and cheery eat-in kitchen, and a large living room which has a walk-out to deck and screened-in gazebo. Primary bedroom is over 300 sq.ft. and has a walk-in closet. Second bedroom also has it's own separate walk-out to it's own private deck. Propane furnace, CAC. Metal roof on home 2022. The 150' x 100' yard backs onto a beautiful, wooded area for added privacy if you don't want too many neighbours. Located on leased land in Sama Park, which is primarily an adult living lifestyle. This property is located between Havelock and Marmora and has quick access to both Belmont and Crowe Lakes with public boat launch, public beach and is also within minutes of most amenities. Sama Park is the perfect halfway point between Toronto and Ottawa and a short walk to a popular restaurant. **EXTRAS** Fridge, Stove, Washer, Dryer, Window Coverings and Rods, On Demand Hot Water Heater, Lawn Mower, Snow Blower, Heat Pump/CAC unit installed in 2025. (id:59743)
Royal LePage Frank Real Estate
Royal LePage Proalliance Realty
1707 Fish And Game Club Road
Quinte West, Ontario
This thoughtfully designed 5-bedroom, 5-bathroom home blends quality, comfort, and elevated finishes to create the perfect family retreat. Custom built with exceptional craftsmanship, the home offers both style and functionality with a fully finished lower level and a well-appointed layout throughout. Step into the spacious mudroom featuring custom cabinetry, herringbone tile, and waterfall quartz countertops. At the heart of the home, the chefs kitchen impresses with a 10-foot island, quartz countertops with full-height backsplash, ceiling-height cabinetry, and specialized inserts for spices, cutlery, and cookware. A walk-in pantry with a glass pocket door provides full-height adjustable shelving and additional quartz workspace, while the dedicated coffee bar includes a pot filler, charging station, and mixer lift. The vaulted great room is finished with exposed beams, dimmable lighting, built-in shelving, and a quartz-wrapped fireplace with a custom mantle. Double French doors open to an oversized deck and a professionally landscaped backyard featuring a 20 x 40 in-ground heated saltwater pool with waterfall feature, an 8 x 14 pool shed, and a 14 x 16 covered lounge overlooking the private yard. The main-level primary suite includes a custom walk-in closet with detailed millwork and a spa-inspired ensuite with a tiled glass shower and freestanding tub. Two additional main-floor bedrooms share a stylish Jack-and-Jill bathroom with quartz countertops and upgraded finishes. The fully finished lower level is an entertainers dream with a custom wine closet, wet bar, home theatre, and spacious rec room with a second propane fireplace. Two more bedrooms on this level each feature walk-in closets and ensuite or semi-ensuite access. Combining luxury, functionality, and attention to detail, this is a truly remarkable home that must be seen in person to be fully appreciated. (id:59743)
RE/MAX Quinte Ltd.
138 Burns Avenue
Quinte West, Ontario
Stylish and well-maintained 3-bedroom brick bungalow in a desirable, mature neighbourhood. Ideally situated in Bayside minutes to Trenton and Belleville. Neighbourhood features: walking distance to Bayside Elementary and Secondary Schools; 7 minutes to Loyalist College and * Wing/CFB Trenton; minutes to the 401 and Prince Edward County beaches and wineries; many top notch golf courses nearby. This home has been lovingly cared for and thoughtfully updated throughout. Recent improvements include shingles (2018), windows (2024), and a renovated kitchen and living room (2022). This home features quartz countertops in the kitchen with a breakfast ledge, creating a modern, open-concept main living area. Main-floor laundry is a great addition and very convenient. Hardwood and ceramic flooring on main level and vinyl plank flooring in basement. Heated and insulated four-season sunroom and three-season screened in sunporch - perfect for relaxing or entertaining. The fully finished basement offers great potential as an in-law suite and includes a spacious rec room with a cozy gas fireplace. Paved front drive to single attached garage. Side fenced yard backing onto wooded area. An excellent opportunity to own a beautiful home in a sought-after location. (id:59743)
RE/MAX Quinte Ltd.
80 Kenedon Drive
Kawartha Lakes, Ontario
This 3 bedroom bungalow, tucked away on a private corner lot just under a half acre, offers the best of both worlds- peaceful country living in a quiet community at the edge of Pigeon river, with the convenience of Peterborough and Lindsay only minutes away. Picture yourself relaxing on the spacious front porch or entertaining in the quiet tree lined backyard. Inside you will find a generous entry/sitting area with hot tub and a newly renovated family room on the lower level, complete with a cozy electric fireplace. This home is ready to move in, with plenty of opportunity to add your personal touches as desired. Whether you're just starting out or looking for a simpler lifestyle, it's a place where you can settle in right away and create the home you've always imagined. As a member of the Andimar Cottage Association (optional), you will enjoy shared access to a beautiful waterfront property on Pigeon Lake. Spend summer days at the park's playground, gather with friends at the Pavilion or launch your boat and explore the surrounding lakes-all just steps from your home. If you have been dreaming of a place where nature, relaxation and community come together, this bungalow is ready to welcome you home. THIS HOME HAS BEEN PRE-INSPECTED BY PAUL GALVIN (id:59743)
Exit Realty Liftlock
3820 West Canal Road
Severn, Ontario
Welcome To Your Private Waterfront Retreat With Over 400 Feet Of Frontage On The Severn River, Offering Direct Access To Sparrow Lake And The Renowned Trent-Severn Waterway. This Rare, Fully Winterized, Open-Concept Bungalow Features 3 Bedrooms, 1 Bathroom, And A Spacious Family Room With A Cozy Propane Fireplace And Walkout To A Large Wraparound Deck Perfect For Enjoying Serene Water Views. The Eat In Kitchen And Laminate Flooring Throughout Add A Modern Touch, While Crown Molding And Double Closets In Each Bedroom Offer Charm And Functionality. Recent Upgrades Include A New Steel Roof, R50 Attic Insulation, New Eavestroughs And Downspouts, Four Ductless Heat Pumps For Efficient Year-Round Climate Control, Viqua UV system with two filters and A Freshly Painted Exterior. Fast Fiber Internet And A Heated Water Line Ensure Comfort And Convenience In Every Season. The Home Is On A Full Septic System And Is Ideal For Year-Round Living Or Weekend Escapes. Located At The Very End Of A Quiet Dead-End Street, The Property Offers Unmatched Privacy And Panoramic Views. All This Just 1 Hour And 45 Minutes From The GTA And Close To Highway 11, Washago, And Local Trails. A Must-See Opportunity You Wont Want To Miss! (id:59743)
Coldwell Banker 2m Realty
Unit #310 - 30 Museum Drive
Orillia, Ontario
Only a handful of condos in the Leacock Village back onto beautiful green space, THIS IS ONE OF THOSE HOMES! Home is very well maintained, updated & resided in by original owner! Wonderful main floor living & more! Enter foyer, lovely flagstone floor, plenty of room for greeting guests and removing coats & footwear. Large closet & 2 pc bath with laundry just around the corner, access to one car garage, great for entering with groceries during inclement weather. Well appointed kitchen, plenty of high end maple cupboards, granite counters, has been updated with multiple task lighting, spacious enough for table & chairs. Open to large formal dining area makes it a breeze for entertaining. (Gorgeous oak hardwood floors). Move into the living room, cathedral ceiling & wonderful green space views where you can step through the French door & enjoy roomy patio area. Super spot for morning coffee/afternoon beverage, BBQ & outdoor entertaining. Large main floor principal bedroom, private door to patio & big window to enjoy same great views. Good sized 4 piece ensuite bath. Upper level has a bright & spacious sitting room/den with gas fireplace. Wonderful office area (overlooking main floor living space) with gorgeous built in oak desk unit. Good sized 2nd bedroom, ready for guests or use of choice as well as a spacious 3 piece bath. Lower level is a dream for the handy man/woman, included is a woodworking workshop, great for projects & crafts. There is also a handy access door from garage to the basement for project materials as well as a 2 piece bathroom, built in cedar closet & plenty of space for storage. This beautiful home has ease of access to the front door with brick walkway ramp instead of stairs. Condo fee includes lawn care, snow removal, TV/phone/internet. There is a community centre for Leacock Community Village residence, access to walking trails, amenities are close at hand in the beautiful City of Orillia! (id:59743)
Century 21 Lanthorn Real Estate Ltd.
3 Carol Place
Port Hope, Ontario
Set on a beautifully landscaped lot, this warm and inviting 2 plus 2 bedroom bungalow is a lot larger than you think! Perfect for families seeking space, comfort, and versatility. Mature greenery and trees provide an idyllic setting from the welcoming front porch to the great backyard on a large lot. Step inside to a bright, open-concept living and dining area with a thoughtful layout. The kitchen is equipped with stainless steel appliances, a tile backsplash, generous custom cabinetry and gorgeous stone counter space. A spacious family room sits just off the kitchen, offering the perfect spot for gathering and relaxing. Don't forget the ADDITIONAL oversized great room bathed in natural light on the south side of the home. The main floor also includes the primary bed and quartz adorned ensuite bathroom and another good-sized bedroom, and full bathroom. Handy walk-out to the double car garage off of the back door hall. The finished lower level extends the living space to include another bedroom which could also be considered primary, offering ample space off of the rec-room. Another generous bedroom and a full bathroom, along with a "games" room, large utility room/storage complete the lower level, perfect for guests or a growing family. Enjoy outdoor living in the fully fenced backyard, complete with a private east-facing deck and garden beds. Situated in a quiet, family-friendly, established community with convenient access to Highway 401 and local amenities, this beautiful home offers the perfect blend of lifestyle and location in Northumberland County, Port Hope. Offers Anytime, So much to appreciate here. (id:59743)
RE/MAX Hallmark Eastern Realty
