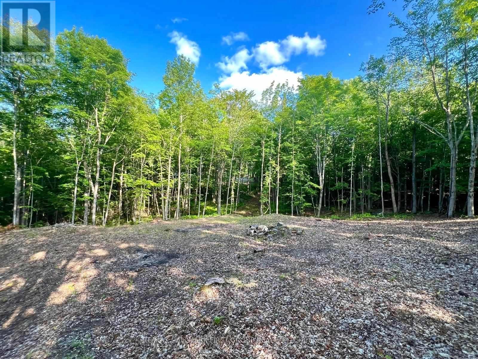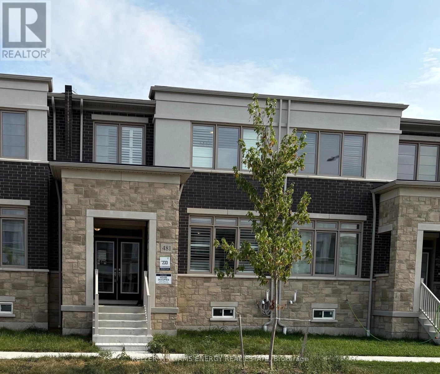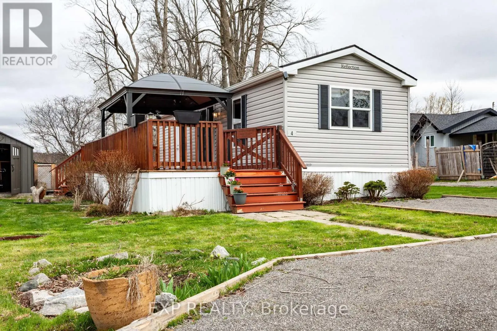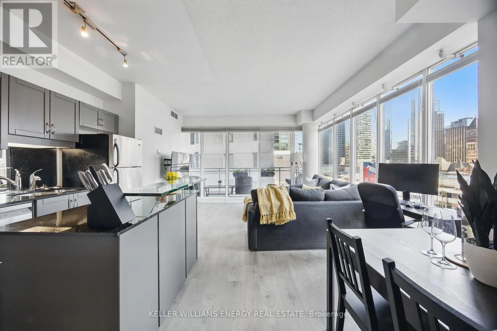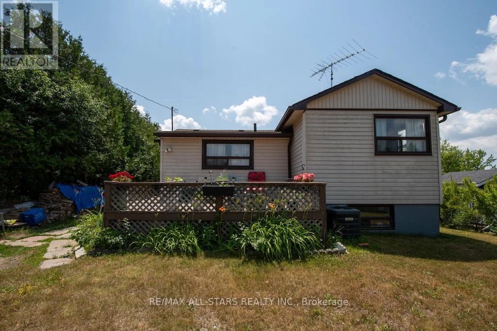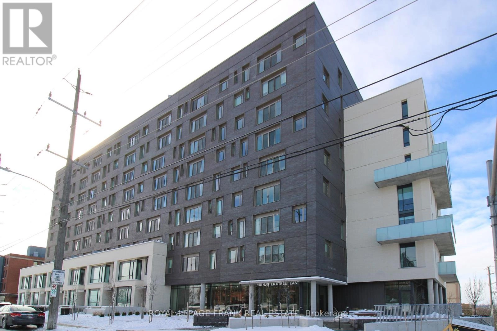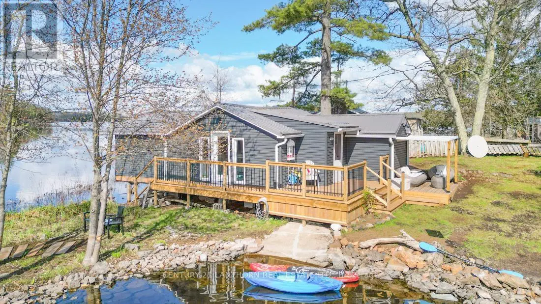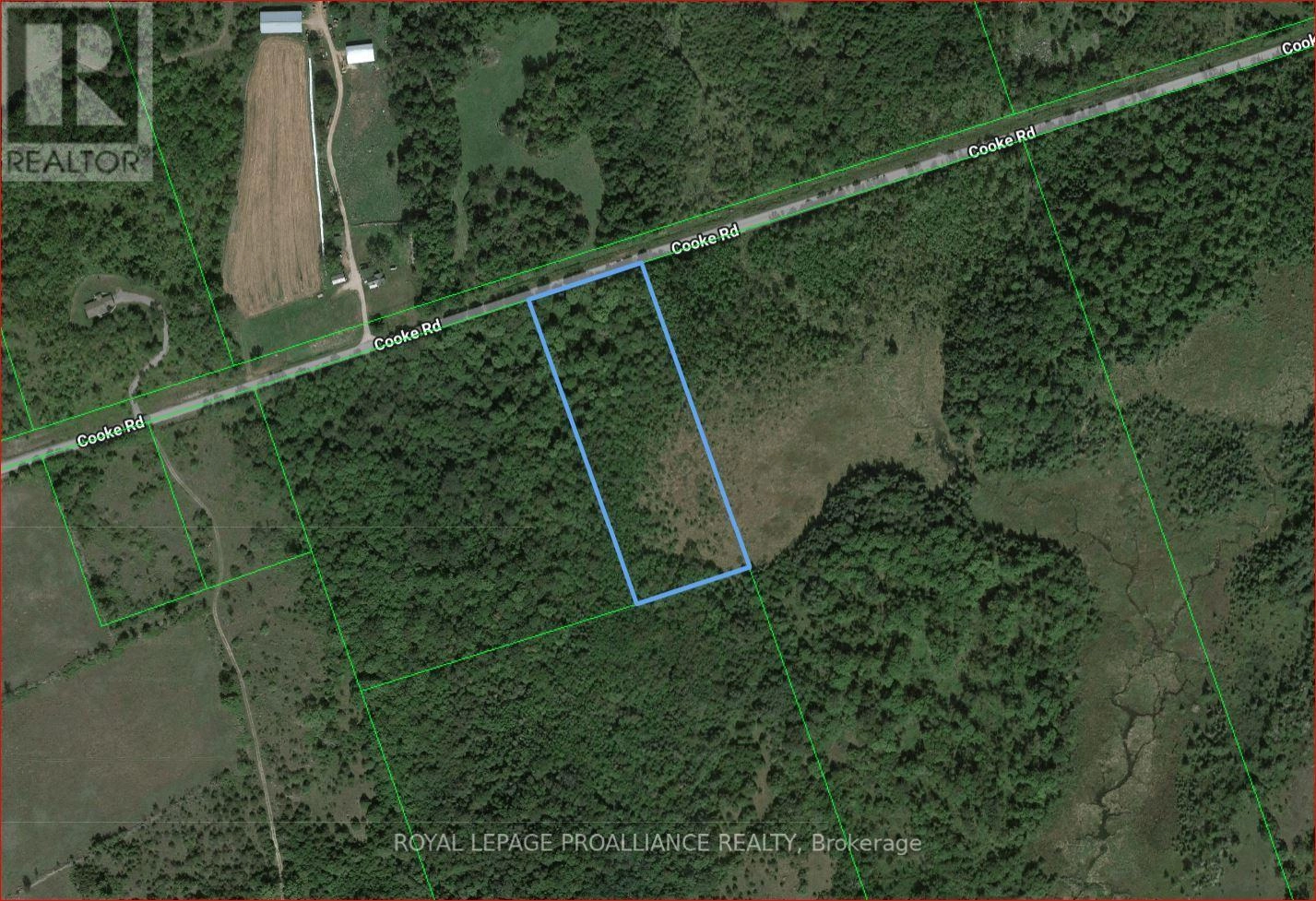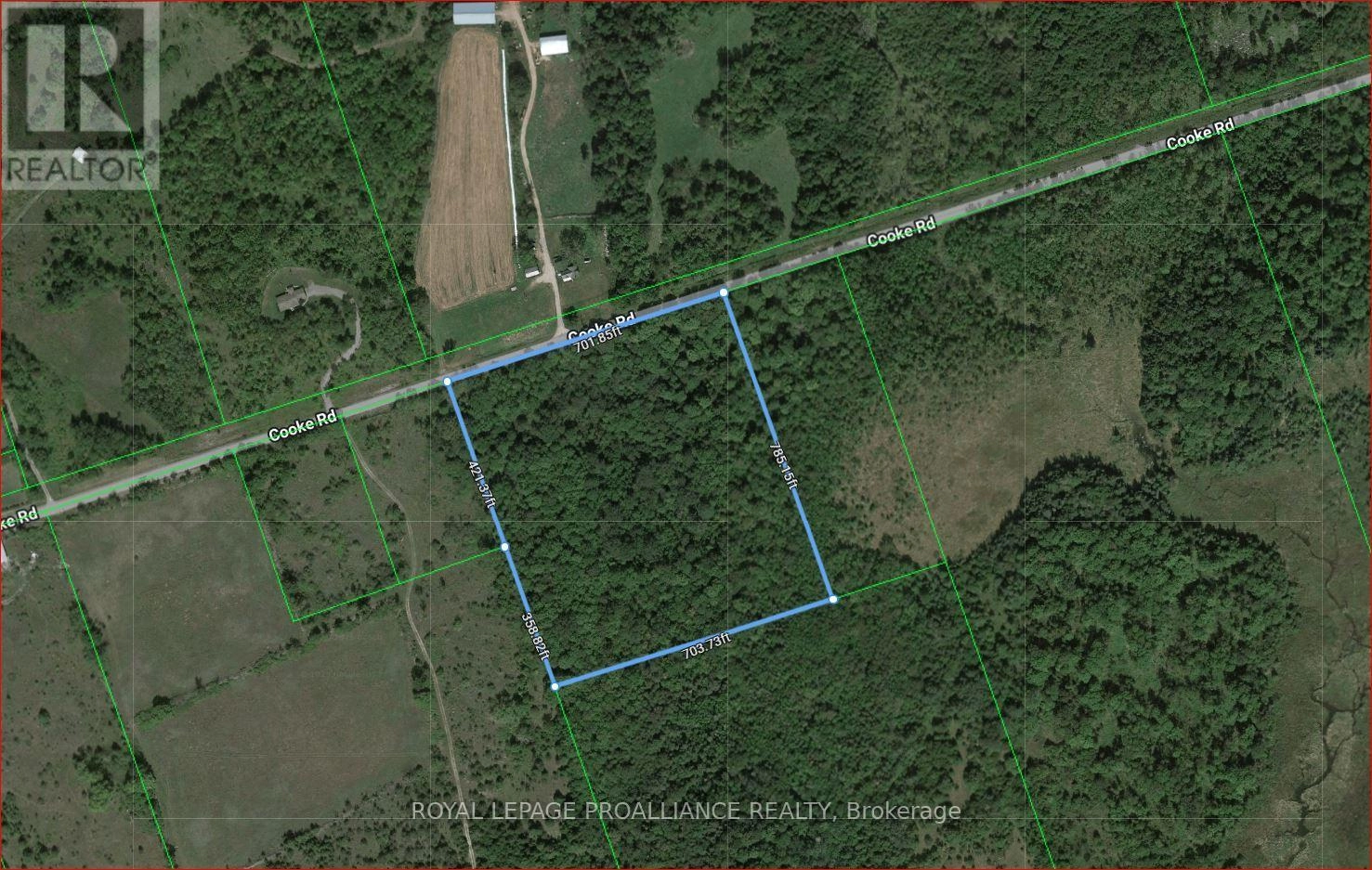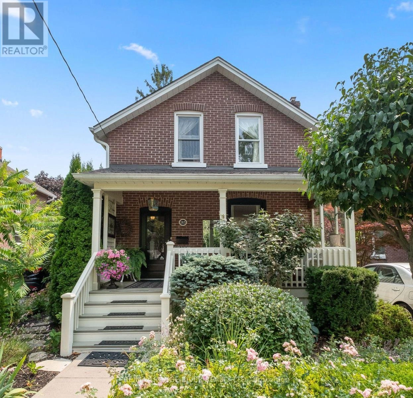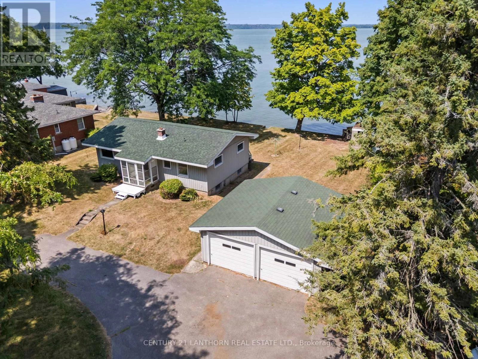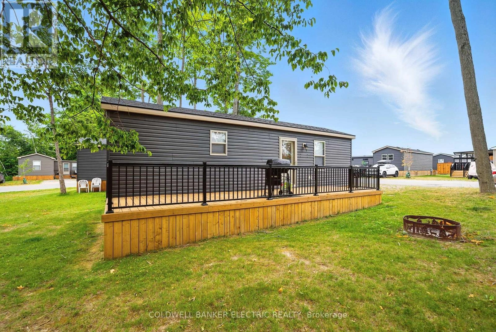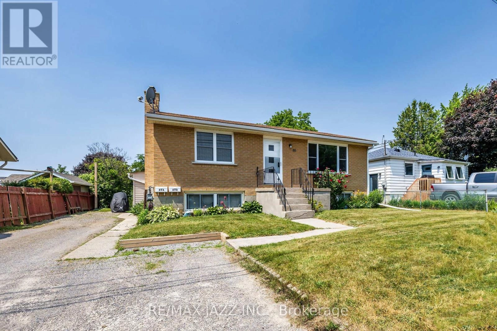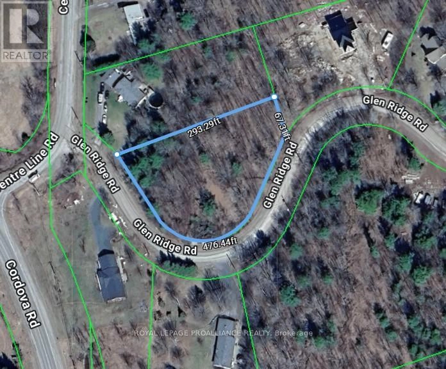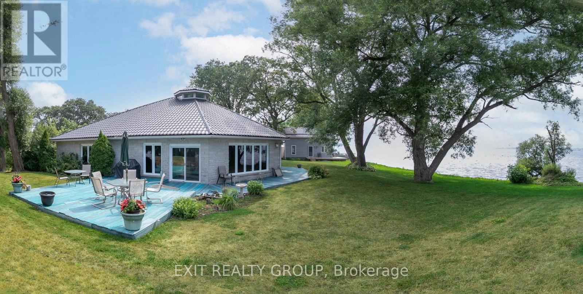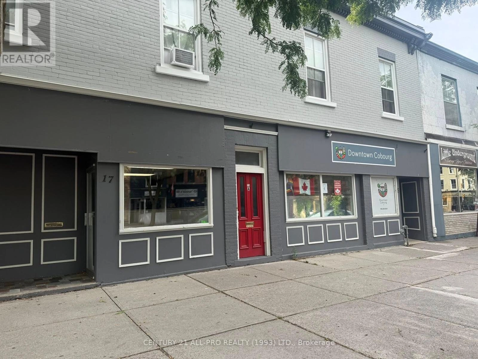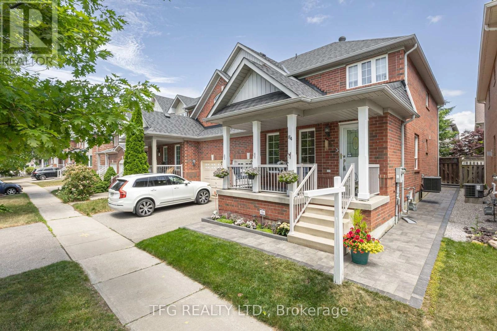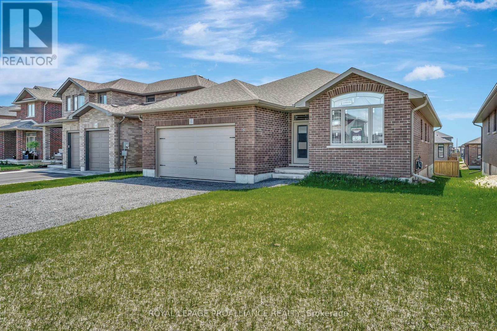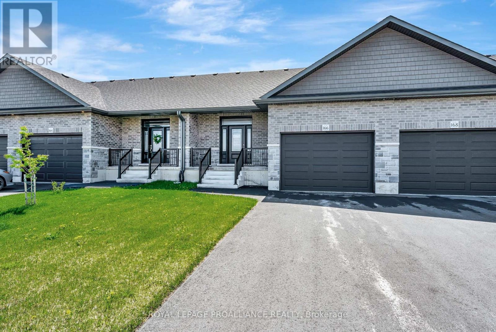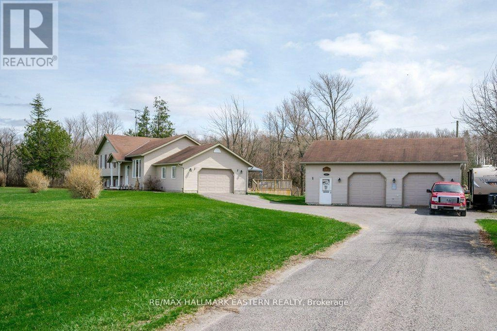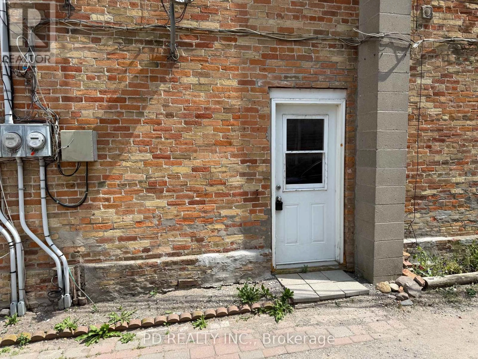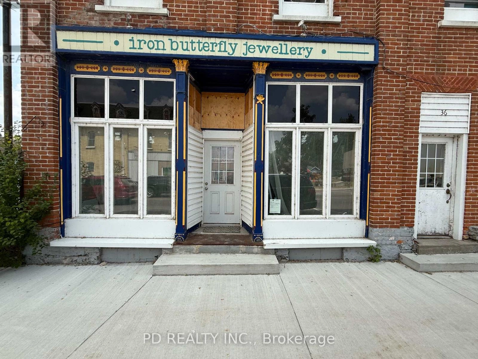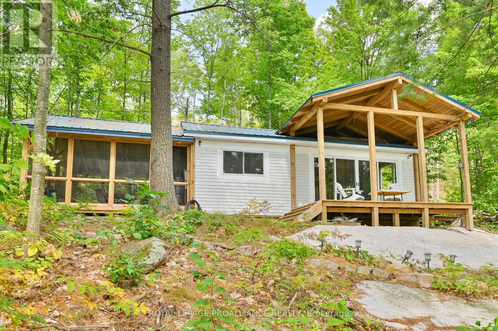678 Centreview Road
Hastings Highlands, Ontario
50 acres and an RV to stay in, build your dream home on the large 1acre clearing with fire pit. 1/2km walk/atv to an off-grid hunt cabin on a private 7-acre creek fed pond in Madawaska Valley, surrounded by 1,000+ acres of Crown land. RV features propane stove, oven, fridge & hot water heater for showers in wet bathroom. Plus toilet, A/C, tv, queen size bed and dining table ready for you to stay comfortably. Hunt Cabin is accessible via 15 min walk through a private old-growth forest trail. The partially renovated cabin abuts the serene pond, offering several water accesses. Crown land trails provide access to nearby lakes, including Kamaniskeg Lake and Hinterland Beach. Perfect for ATV's & snowmobiles. The wrap-around driveway allows easy turnarounds for big vehicles, + space for campers & trailers. Unlimited space to build your hunt camp, cottage, or dream home. The property is zoned Marginal Agricultural, allowing for more building & business opportunities not normally available. Managed Forest Tax Incentive Program (MFTIP) has been applied to this property, including a 10 year forest management plan providing a 75% cost reduction on property taxes, only$89/yr! (id:59743)
RE/MAX Hallmark First Group Realty Ltd.
481 Twin Streams Road
Whitby, Ontario
Welcome to this gorgeous one year old 3 bed, 3 bath freehold townhome in Whitby. The open concept main floor features hardwood flooring, a beautiful upgraded kitchen with a large island, stainless steel appliances, eat-in breakfast area, a butlers pantry, main floor laundry and an entrance to the double car garage. The second floor includes an oversized primary bedroom with a walk-in closet, a 4 pc ensuite with a soaker tub and separate glass shower. Bedrooms 2 & 3 are both a great size. This home is located close to great schools, parks, shopping, 412,401 and 407. Tenant is responsible for tenant insurance, lawn maintenance, snow removal, all utilities (heat, hydro, water) & hwt rental. Use of the unfinished basement is included. (id:59743)
Keller Williams Energy Real Estate
4 Cattail Crescent
Otonabee-South Monaghan, Ontario
Welcome to Shady Acres Your Affordable Getaway On Rice Lake! Enjoy six months of relaxation and recreation (May to October) in this like-new fully furnished 2016 modular home, located in the highly desirable Shady Acres seasonal park. Offering peaceful views of Rice Lake, this cozy retreat features an open-concept kitchen, dining, and living room, a full 4-piece bathroom, and a large deck complete with a gazebo perfect for outdoor dining, entertaining, or simply unwinding. Inside, the primary bedroom provides a private, comfortable space, while the second bedroom is designed with versatility in mind sleeping up to four guests and featuring a clever hideaway couch. Shady Acres is packed with amenities to make your summers unforgettable, including two inground pools, a playground, basketball and pickleball courts, beach volleyball court, a jumping pad, fishing derbies, movie nights, and festive events like Christmas in July. This lot also comes with two designated private parking spaces on the lot and ample visitor parking. Featuring a boat launch and the opportunity for your very own assigned boat slip for easy access to Rice Lake adventures and the Trent River. Park fees already paid for 2025. Conveniently located less than 30 minutes to Hwy 115 and Peterborough, and approximately 1.5 hours from Toronto, this is an affordable opportunity to own your "home away from home" and make lasting family memories by the lake. Shady Acres, a Parkbridge Cottage & RV Resort. (id:59743)
Exp Realty
1307 - 220 Victoria Street
Toronto, Ontario
Urban Luxury Meets Unbeatable Location At Opus At Pantages. This Rare, Light-Filled Corner Suite Offers 1,069 Sq. Ft. Of Stylish Living With 2+1 Bedrooms, 2 Full Baths, Soaring 9-Ft Windows, And A Massive 137 Sq. Ft. Balcony With Southwest City Views. The Open-Concept Layout Includes A Versatile Den Perfect As A Third Bedroom Or Office, An Expansive Living/Dining Area, And A Modern Kitchen With Full-Sized Stainless Steel Appliances Plus A New Microwave (2024) And Dishwasher (2025). Freshly Painted And Beautifully Maintained, This Home Features Exceptional Layout Flow And Flexibility, Two Full Bathrooms For Added Privacy, An Owned Parking Space, And All Utilities Included. Building Amenities Include Concierge, Rooftop Patio, Party Room With Kitchen, Billiards, Ping Pong Room, Media Room, Meeting Room, Visitor Parking, And Access To Hotel Fitness And Spa Facilities. Located Steps To The Eaton Centre, Yonge-Dundas Square, Ed Mirvish Theatre, Massey Hall, Grocery Stores, Multiple Hospitals, TMU, Subway, And Endless Restaurants. Downtown Living Without Compromise. (id:59743)
Keller Williams Energy Real Estate
68 Charlore Park Drive
Kawartha Lakes, Ontario
Are you searching for the perfect waterfront retreat with a spacious lot and ultimate privacy? Do you dream of the best Muskie fishing in the Kawarthas? Look no further! Welcome to 68 Charlore Park Dr, a charming year-round home just 15 minutes from Lindsay or Peterborough. This delightful 2-bedroom house features a finished basement with a walkout that would work great for a secondary residence for family or extra income and boasts a 300-foot lot right at the mouth of the Pigeon River and Lake. Enjoy fantastic fishing right from your shore and boat anywhere on the Trent Severn from your own dock. With nearly half an acre, you'll have all the privacy you need and plenty of room to grow, while being close to all essential amenities. The roof and septic system have been updated in the last seven years, and the windows have been upgraded too. All you need to do is move in and add your personal touches. With proud owners for over 25 years, 68 Charlore Park Dr is ready to be your new home for the next 25 years! (id:59743)
RE/MAX All-Stars Realty Inc.
805 - 195 Hunter Street E
Peterborough East, Ontario
Welcome to your perfect urban retreat! This stunning one bedroom, one bathroom condo offers the ideal blend of comfort, style and convenience. Nestled in a prime location, this property is perfect for the first time buyer, young professionals or anyone seeking a low maintenance lifestyle. Open concept layout with abundant natural light and stunning view of the Lift Lock, perfect for entertaining or relaxing. Modern kitchen with Stainless Steel Appliances and ample storage. Large bedroom, in-suite laundry, office nook, owned underground parking and locker. Building amenities include secure entry, lounge, fitness centre, business meeting room and pet washing station on the main level. Exclusive 8th-floor amenity space featuring a stylish bar lounge, private dining area, full kitchen and a two-sided fireplace. Walkout to an outdoor oasis with breathtaking panoramic views of Peterborough. All this and steps to groceries, restaurants, trails and parks. (id:59743)
Royal LePage Frank Real Estate
16e Macdonald Crescent
Centre Hastings, Ontario
Looking to get into the waterfront market? Check out this fully renovated 3 season cottage on Moira Lake. A short walk across the footbridge to this island property with 7 cottages. Turn the key, walk in, and relax!! 3 bedrooms, compost toilet, pine finishes throughout give a true cottage vibe. The living room features floor to ceiling windows overlooking the lake and offers lots of natural light. All the renos have been completed and are too numerous to list - plus all the contents are included so you are ready to enjoy this getaway. Short drive to Madoc for amenities and only 2 hours to Toronto or Ottawa so day trips are possible. Enjoy great fishing or boating on both upper and lower lake, or sit on the deck and waste the day away. Quick closing is ok so you can start the summer off right. (id:59743)
Century 21 Lanthorn Real Estate Ltd.
1234 Cooke Road
Stirling-Rawdon, Ontario
Looking for a private haven for your future home? This beautiful 5+ acre lot is just minutes from the village of Stirling, offering a short commute to Belleville and the 401. Tucked under a canopy of mature mixed hardwood trees, its a perfect spot for your dream build. The entrance is already in place, and you'll be joining a growing community with new homes in the area. Just note that the roll number hasn't been assigned yet, and taxes are still to be assessed. HST will be added to the purchase price. This unique lot wont last long! (id:59743)
Royal LePage Proalliance Realty
Pt 1 - 1222 Cooke Road
Stirling-Rawdon, Ontario
Discover the perfect blend of privacy and convenience on this 12 + acre property, located just minutes from the charming village of Stirling. A short drive brings you to Belleville and Highway 401, making it an ideal spot for commuters who also want a peaceful, rural setting. The lot is blanketed by mature mixed hardwoods, offering natural beauty and seclusion for your dream home. The entrance is already in place, and the neighbourhood is growing, with several new homes nearby. Whether you're planning to build right away or secure land for the future, this property offers endless possibilities. **Roll number and taxes have yet to be assigned, and HST will apply to the purchase price.** (id:59743)
Royal LePage Proalliance Realty
185 Chapel Street
Cobourg, Ontario
Nestled on coveted Chapel Street in the heart of heritage downtown Cobourg, a rare opportunity to own a very special spot. Outside, the whimsical and enchanting gardens set the tone for this iconically Cobourg 'Jackson' style 1930s home. The front porch is sure to be a favourite perch for watching the goings by. Inside, the home is as functional as it is full of character. The generous living room is anchored by a gas fireplace, mantel ready for Christmas stockings and family pictures. The back addition includes a 3 piece bathroom with a shower and the kitchen, updated over the years, walks out to the double layer backyard deck, gardens and a sweet hobby shed. The good sized dining room with original built-in cabinetry completes the first floor. Upstairs, a lovely bathroom with clawfoot tub and 3 bedrooms, 2 with large closets. You'll have space for hobbies and storage downstairs. Expressive, lifestyle living, walk to the beach and farmer's market on Saturday mornings, meet friends for lunch at the downtown eateries, revel in the fact that yes- you really do live here! (id:59743)
RE/MAX Rouge River Realty Ltd.
11468 Loyalist Parkway
Prince Edward County, Ontario
Spend your days watching the sailboats drift by at 11468 Loyalist Parkway; your gateway to relaxed living! This charming 2 bedroom, 1 bathroom bungalow has approximately 91 feet of water frontage on Lake Ontario. Built in 1965 this home features a full basement with walk-up access for in-law suite capability or extra living space. Prefer to be sailing? We've got you. The property comes complete with a boathouse, marine rail and dock. The waterfront is clear and gets quite deep just a few feet out! When you're not on the water, you can enjoy tinkering away in the detached 2 car garage which has a propane furnace! Or spend your evenings making the most of the short Summer months cooking delicious meals in your outdoor oven. Just minutes from the Glenora Ferry, Lake on the Mountain and downtown Picton. You're bound to fall in love with this property and the potential it offers for creating your long-lasting family memories. (id:59743)
Century 21 Lanthorn Real Estate Ltd.
40 Stand - 1235 Villiers Line
Otonabee-South Monaghan, Ontario
Escape to Bellmere Winds Golf Resort on Rice Lake with this 3-bedroom, 1-bath seasonal cottage at #40 St. Andrew's. Featuring an open-concept kitchen and living/dining area, this unit comfortably sleeps the whole family with two bedrooms outfitted with bunk beds. Enjoy a hassle-free lifestyle with resort fees covering golf memberships for up to 4 people, utilities, lawn care, and access to pools, beach, and more. Occupancy from May 1 to Oct 31. 2025 site fees: approx $9,015 + HST to be verified by buyer. (id:59743)
Coldwell Banker Electric Realty
89 D'arcy Street
Cobourg, Ontario
Just minutes from the beach and directly across from Donegan Park, this legal 2-unit home is a rare opportunity in a prime east-end location. The vacant upper unit has been fully updated and is move-in ready featuring 3 bedrooms, an open-concept kitchen with a walkout to a private, fenced backyard, a bright living room with gas fireplace, and an abundance of natural light. Perfect for an owner-occupier, multigenerational family, or setting your own rent. The lower 1+1 bedroom unit is currently tenanted at market rent with excellent tenants in place. It offers a full eat-in kitchen, 4-piece bath, living room with gas fireplace, and a versatile den or home office space. Each unit has its own separate laundry machines, and both hydro and gas are separately metered. There's also a sub-meter for water, allowing for easy utility separation. Ample parking, a desirable location close to schools, parks, and transit, and just 5 minutes to the waterfront. This property is ideal for investors, multigenerational living, or those looking for a second unit to offset their mortgage with rental income. Opportunities like this don't come often in Cobourg's east end! (id:59743)
RE/MAX Jazz Inc.
Basement - 537 Luple Avenue
Oshawa, Ontario
Be the first to live in this brand new, Legal 2-bedroom Walkout basement with Private backyard in a quiet, family-friendly Oshawa neighbourhood. Featuring a private entrance, open-concept living/dining area, and a modern kitchen with stainless steel appliances. Enjoy in-suite laundry, large windows for natural light, and central air conditioning for year-round comfort. 1 driveway parking spot included. No Pets, No Smoking Allowed (including marijuana or vaping).Perfect for professionals or a small family seeking a clean, quiet space with privacy and convenience. Close to schools, parks, shopping, and public transit. (id:59743)
RE/MAX Impact Realty
31 Glen Ridge Road
Marmora And Lake, Ontario
Find your way home to this well drained hillside lot in the town of Marmora. Just a short drivet o the Crowe River and Marmora's quaint and friendly downtown, and in an area of well built new homes. The entrance, culvert and driveway are already in place and the lot is marked. There's a level, cleared spot waiting for you among the trees. It's time to start dreaming about your new home! (id:59743)
Royal LePage Proalliance Realty
45 Peats Point Lane
Prince Edward County, Ontario
Timeless Charm Meets Panoramic Waterfront Living. Perched in an irreplaceable location with 550 feet of pristine waterfront on the Bay of Quinte, this six-sided, all-brick custom home is a rare offering blending elegance, history, and endless potential. Sweeping views are enjoyed from nearly every room, showcasing the beauty of the water from all angles. Built in 1996 on a cherished family property held since 1937, this thoughtfully designed home was crafted to maximize its spectacular setting. Inside, the open-concept living, dining, and kitchen area is anchored by a cozy fireplace and wrapped in natural light. A vaulted, gazebo-style ceiling adds architectural interest, while the elevated cupola brings in even more daylight and charm. The kitchen features warm cabinetry, ample prep space, and a layout perfect for both daily living and entertaining. Wake up to stunning water views in the spacious primary bedroom with a spa-like ensuite, including a deep soaker tub, glass shower, and vanity. The second bedroom is generously sized, comfortably fitting two twin beds - again with those captivating views. A separate one-bedroom bunkie with sitting area is ideal for guests or a peaceful retreat. The double-car garage offers ample space for vehicles and storage. Step outside and the lifestyle truly unfolds from boating and swimming in summer to world-class fishing and ice fishing in winter. A private boat slip provides direct access to open water. And the magic doesn't stop at the shoreline - the sun rises and sets right on this property. As the family fondly says, "You can sit in the same lawn chair and watch both." More than a home, this is a generational retreat, a lifestyle investment, and a year-round invitation to experience the beauty of waterfront living. (id:59743)
Exit Realty Group
17 King Street E
Cobourg, Ontario
Step into success steps from the beach in this Downtown excellent Office Space. Ideal for legal, tech, medical, creative, consultants, professionals. Whether you're expanding, relocating, or launching something new, this space is designed to support your growth and impress your clients. Elevate Your Business & enjoy the atmosphere in this bustling downtown location. Perfect for startups, established firms, or satellite offices, this property offers the ideal blend of main street visibility, functional space & style. Larger Windows & Abundant natural light. 2 Parking spaces in back through back door. Available Immediately. Recently painted, new carpeting, french doors to offices, a modern, professional space located in a high-traffic commercial corridor. Front reception area. Private offices. 2pce shared bath in hall. High-speed internet, forced air gas, a/c. Public transit & great walk score to all amenities. Flexible floor plan options. Large Safe useful for banking/file storage. Sited in the Downtown Shopping, Dining, Tourist & Residential area just up from the Marina, Yacht Club, Beach. Only 5 mins drive to VIA Station or the 401/407 exit and just 100 km to Toronto. Surrounded by restaurants, banks, retail. Schedule a tour today and see how this space can work for you! INCLUDED IN RENT: Property Taxes $355.40/m, DBIA contribution $350.64/yr, Gas, Electric, Water (allowance up to $300/month for heat/utilities & Tenant pays the additional if it goes over this amount.) (id:59743)
Century 21 All-Pro Realty (1993) Ltd.
84 Stotts Crescent
Markham, Ontario
OFFERS ANYTIME. Welcome to 84 Stotts Cres., A Rare 4-Bedroom Semi in Markham's Desirable Wismer Commons neighbourhood! Spacious and stylish, this 1899 sq ft, 2-storey semi-detached home offers a rare 4-bedroom layout in the heart of Markham's sought-after Wismer neighbourhood. Featuring a custom upgraded kitchen with Stainless Steel Appliances, hardwood floors, and a fully hardscaped, low-maintenance backyard, this home is perfect for growing families or professionals seeking comfort and convenience.The main floor offers open-concept Living/Dining room & a modern kitchen boasting custom cabinetry and quality finishes, flowing into a large Family Room complete with a cozy Gas Fireplace. Upstairs you'll find four well-sized bedrooms including a large primary suite with a 4-pc ensuite and walk-in closet. Other highlights include 3 bathrooms, an unfinished basement with great potential, and main floor Laundry. Located close to top-rated schools (Wismer PS & Bur Oak SS), transit (GO, TTC, YRT), parks, shopping, restaurants and Highway 407/404 access. Property Features: 1899 sq ft above grade (MPAC), 4 Bedrooms/3 Bathrooms, Custom updated kitchen with Stainless Steel Appliances, Hardwood floors on main level, Spacious primary with ensuite & W/I closet, Unfinished basement w/tons of potential. Fully hardscaped backyard, 1-car garage + 1 driveway space. Walking distance to schools, parks & transit! Don't miss your chance to own a rare 4-bedroom semi in one of Markhams most family-friendly communities! Quick Closing is possible! (id:59743)
Tfg Realty Ltd.
15 Andrew Crescent
Quinte West, Ontario
Welcome to 15 Andrew Crescent, located in Quinte Wests most sought-after family neighborhood. This brand-new, Staikos-built 1695 sq. ft. Butternut model bungalow offers 3 bedrooms, 2 bathrooms, and a double car garage. The kitchen will feature soft-close cupboards, quartz countertops, and an eat-in island. The primary bedroom boasts a walk-in closet and ensuite bath for added privacy and convenience. Main floor laundry is ideally located in the mudroom, at the entrance of the garage. The entire home is beautifully finished with an all brick exterior. Perfectly situated, this home is close to schools, bus routes, just 10 minutes from 8 Wing Trenton, and 5 minutes from Highway 401. The open-concept basement is ready for your personal touch. (id:59743)
Royal LePage Proalliance Realty
166 Appledene Drive
Quinte West, Ontario
Welcome to 166 Appledene Dr, located in Quinte Wests most desirable family neighborhood. This brand-new, Staikos-built 1640 sq. ft. bungaloft townhouse offers 3 bedrooms, 3 bathrooms, and an attached single car garage. The main floor features a stunning kitchen with soft-close cupboards, quartz counters, and an eat-in island, perfect for entertaining. Also on the main floor is the primary bedroom with a large double closet and ensuite bath. Upstairs, you'll find a spacious rec room, two additional bedrooms, and another bathroom. The home is ideally located close to schools, bus routes, just 10 minutes from 8 Wing Trenton, and 5 minutes from Highway 401. The open-concept basement is ready for your personal touch. Luxury, affordable living at its finest! (id:59743)
Royal LePage Proalliance Realty
1755a Salem Road
Prince Edward County, Ontario
Welcome to beautiful Prince Edward County and wine county! This beautiful side-split is equipped with a Generlink adapter has a lovely eat-in kitchen that boasts vaulted ceilings and hardwood floors as well as a walkout to your huge 30x30 deck with a 6x12 swim spa and 10x10 metal gazebo with GFI electrical service along with a fenced area for human or furbabies, clothesline, BBQ hookup on back deck and firepit. Perfect place to entertain or enjoy a romantic evening! This amazing, triangular shaped property offers endless possibilities with a detached 36 x 24 ft shop/garage which is heated with a lighted loft for more storage and its own 100 amp service! This home offers loads of closet and storage space as well as room to roam with trails close by for trail rides or hikes. Close to lakes and boat launches (Lake Ontario, Lake Consecon & Weller's Bay)for fishing, swimming, boating, etc. A great place to retire or raise your family!! (id:59743)
RE/MAX Hallmark Eastern Realty
2 - 34-36 King Street E
Kawartha Lakes, Ontario
Excellent Opportunity to Lease Ground Floor Office Space in Omemee! Prime high-visibility location on busy Hwy 7. Unit #2 offers approximately 300 sq. ft. with one private office, a reception area, and one washroom. Unit #1 is also available (approximately 950 sq. ft.) and features six offices, a reception area, and one washroom. Units can be leased together or separately. Most renovations have been completed; however, the space offers the opportunity to finish the floors, doors, trim, ceiling tiles, and fixtures to suit your needs. The landlord may be willing to assist with some of the costs to complete the space to your specifications. Tenant is responsible for heat and hydro, in addition to rent. Ideal for professional offices or service-based businesses. (id:59743)
Pd Realty Inc.
1 - 34-36 King Street E
Kawartha Lakes, Ontario
Excellent Opportunity to Lease Ground Floor Office Space in Omemee! Prime high-visibility location on busy Hwy 7. Unit #1 offers approximately 950 sq. ft. with six private offices, a reception area, and one washroom. Unit #2 is also available (approximately 300 sq. ft.) and features one office, a reception area, and one washroom. Units can be leased together or separately. Most renovations have been completed; however, the space offers the opportunity to finish the floors, doors, trim, ceiling tiles, and fixtures to suit your needs. The landlord may be willing to assist with some of the costs to complete the space to your specifications. Tenant is responsible for heat and hydro, in addition to rent. Ideal for professional offices or service-based businesses. (id:59743)
Pd Realty Inc.
1780 Mazinaw Lake
Frontenac, Ontario
Enjoy life on one of the regions most sought-after lakes - Escape to your own private retreat on beautiful Mazinaw Lake just a short boat ride to your boat access cottage where you can enjoy the sounds of the wind through the trees and waves along the shore. Set on a rugged 1-acre lot with 135 ft of natural waterfront, this seasonal cottage is surrounded by rock outcroppings, mature trees, and the peaceful seclusion of a boat-access property. Recently this gorgeous cottage has undergone impressive improvements, that have made it turn key and ready for enjoyment from day one: a 16x20 screened room for bug-free evenings, an 8x18 front deck with timber-framed cover for all-weather lounging, and a new aluminum dock for easy lake access. Inside, you'll find a refreshed kitchen, new vinyl flooring, WETT-certified woodstove, and bright living spaces with updated windows, doors, and patio doors. A new steel roof, UV water system, bedroom addition, fresh exterior, and portable generator add both comfort and practicality. THE perfect spot for those seeking the true cottage experience in a serene, boat-access setting. (id:59743)
Royal LePage Proalliance Realty
