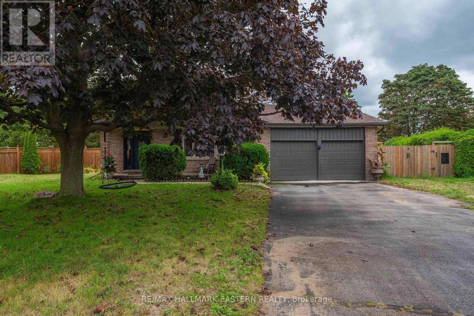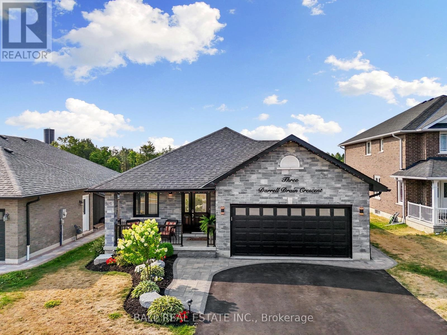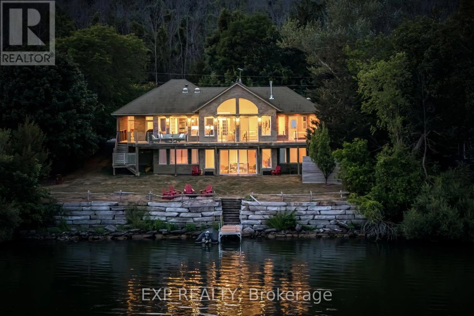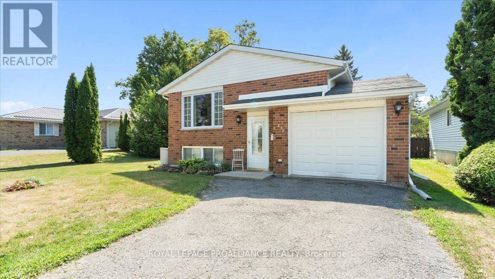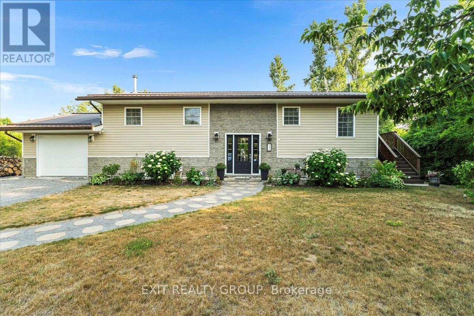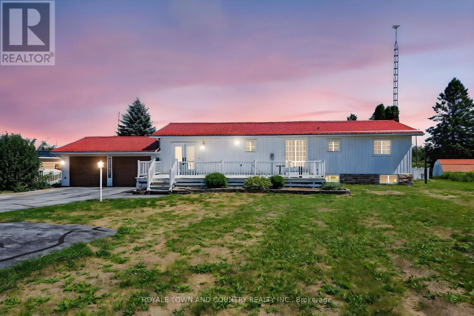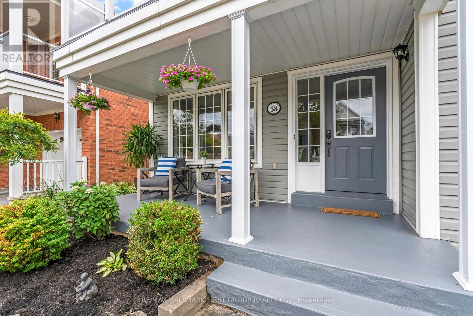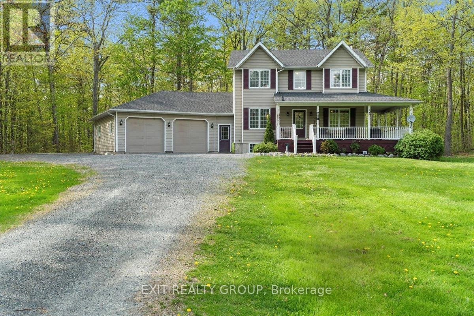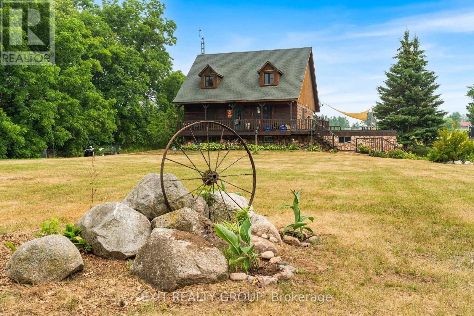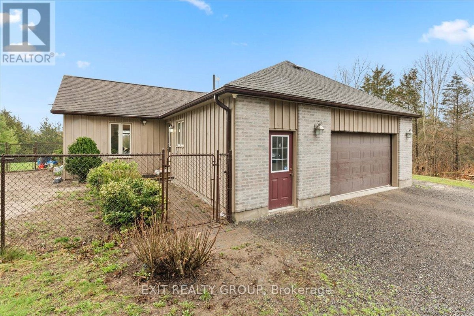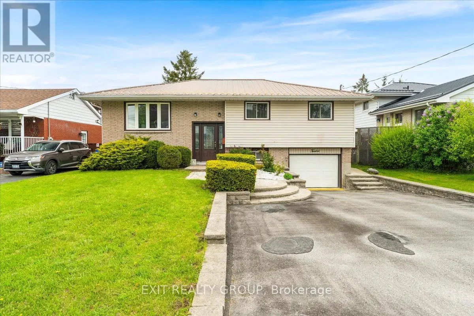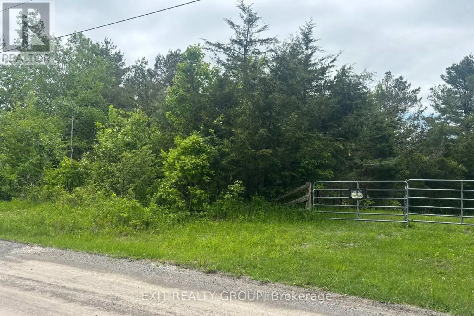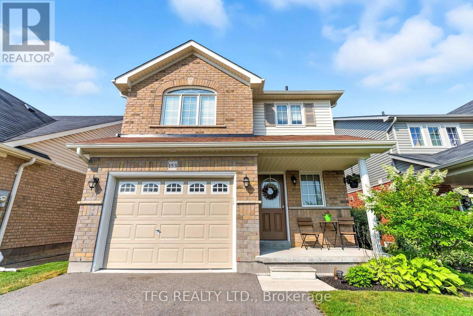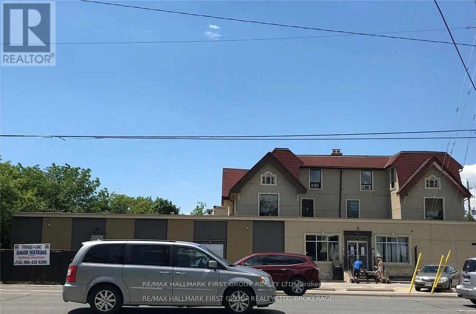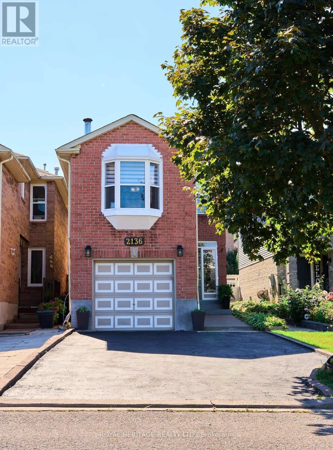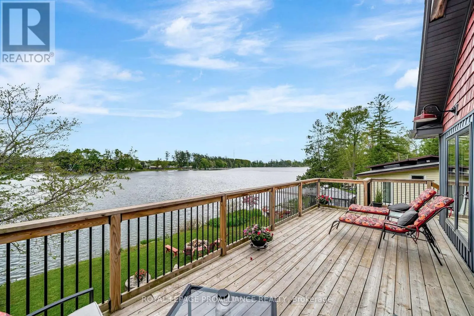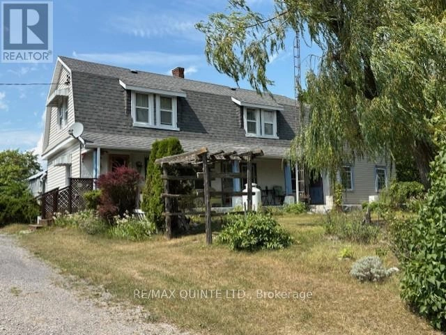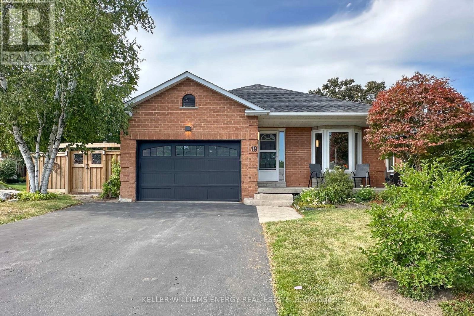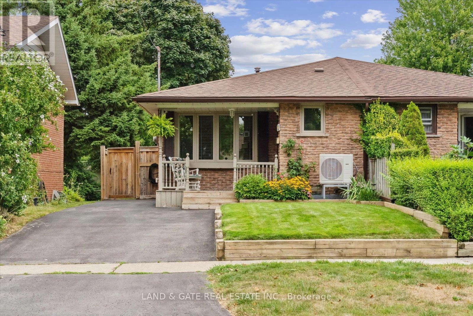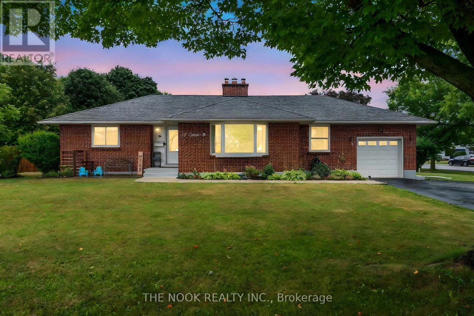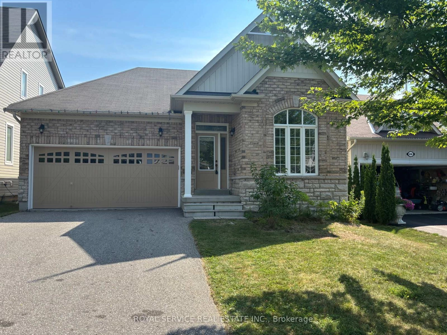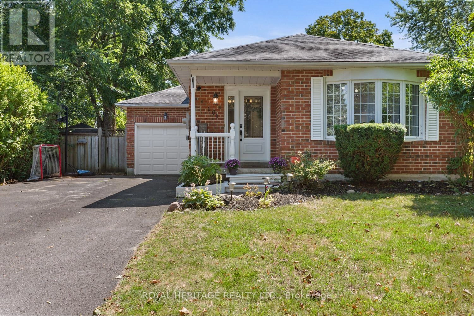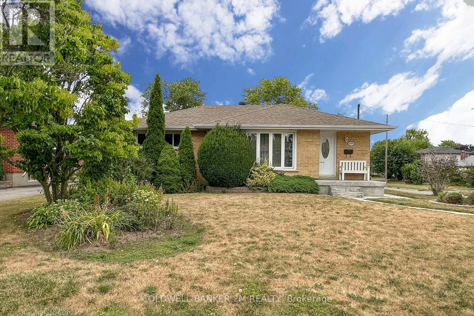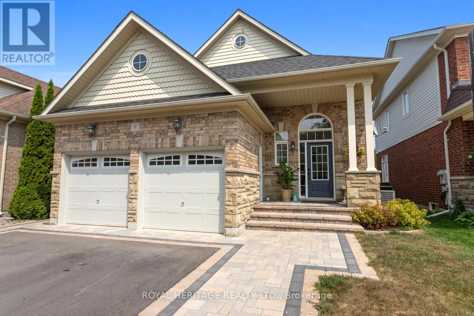3 Carol Place
Port Hope, Ontario
Set on a beautifully landscaped lot, this warm and inviting 2 plus 2 bedroom bungalow is a lot larger than you think! Perfect for families seeking space, comfort, and versatility. Mature greenery and trees provide an idyllic setting from the welcoming front porch to the great backyard on a large lot. Step inside to a bright, open-concept living and dining area with a thoughtful layout. The kitchen is equipped with stainless steel appliances, a tile backsplash, generous custom cabinetry and gorgeous stone counter space. A spacious family room sits just off the kitchen, offering the perfect spot for gathering and relaxing. Don't forget the ADDITIONAL oversized great room bathed in natural light on the south side of the home. The main floor also includes the primary bed and quartz adorned ensuite bathroom and another good-sized bedroom, and full bathroom. Handy walk-out to the double car garage off of the back door hall. The finished lower level extends the living space to include another bedroom which could also be considered primary, offering ample space off of the rec-room. Another generous bedroom and a full bathroom, along with a "games" room, large utility room/storage complete the lower level, perfect for guests or a growing family. Enjoy outdoor living in the fully fenced backyard, complete with a private east-facing deck and garden beds. Situated in a quiet, family-friendly, established community with convenient access to Highway 401 and local amenities, this beautiful home offers the perfect blend of lifestyle and location in Northumberland County, Port Hope. Offers Anytime, So much to appreciate here. (id:59743)
RE/MAX Hallmark Eastern Realty
3 Darrell Drain Crescent
Asphodel-Norwood, Ontario
Welcome home to the quaint town of Norwood in the Norwood Park Estate Subdivision. The Rihanna Bungalow features 1612 sq feet plus a finished basement. Built in 2019. One of the largest lots at 244 feet deep. This is the home you've always wanted with an extra 18X24 foot detached garage, garage door opener & all finished inside for your hobbies or all the toys. Absolutely stunning home that is landscaped, fenced, 2 tier composite deck, hot tub, fire pit, gazebo, 2 gas lines, and just waiting for all your family gatherings. Step inside the foyer, garage access, 2 bedrooms, main floor laundry room, pantry, kitchen, full bath, dining and living room. Primary bedroom fit for a king sized bed has walk in closet and 3pc ensuite. Patio doors off the dining area to first level deck then a step down to lower level deck, both sections are 14X16 feet each. Cozy winter nights cuddled up to the gas fireplace in the living room. Upgraded kitchen, granite countertop, ceramic tile backsplash, breakfast bar plus extra storage in the adjoining pantry. Escape to the lower level where you will find enough room to host your guests, 2 extra bedrooms, full bath, exercise room & a large rec room to entertain in style watching movies or hanging out having a games night. Oversized basement windows. A must see home, exceeding all your expectations !Recent updates: Landscaping & Driveway 2022, Deck 2022, Garage 2023, Finished Basement 2023, Fence 2024. (id:59743)
Ball Real Estate Inc.
30 Roblin Lane R. R. #2 Lane
Prince Edward County, Ontario
Welcome to luxury waterfront living in the heart of Prince Edward County. Just minutes from Picton, this custom-built spacious 5-bedroom home offers exceptional craftsmanship, privacy, and lifestyle on the peaceful shores of Long Reach - perfect for all types of boating, and renowned for world-class fishing. Designed with care and built to last, it features radiant in-floor heating, solid wood doors, vaulted ceilings, high-end appliances, and expansive windows with breathtaking lake views. The open-concept layout is ideal for entertaining, and the primary suite offers a fireplace, walk-out deck access, spa-like ensuite, and walk-in closet. The lower level includes four bedrooms and a bright second living area, perfect for hosting family and guests. Step outside to a glass-railed deck with gas hookups, an 8-person cedar sauna, and a private dock for swimming, parking your boat, or just enjoying the view. The oversized double garage adds convenience and storage. Whether you're looking for a refined full-time residence or a luxury cottage escape, this property offers it all - thoughtfully designed, beautifully built, and move-in ready. Set in one of Ontarios most charming regions, The County offers over 50 wineries, expansive white-sand beaches, farm-to-table dining, wonderful community, and a thriving arts and culture scene. (id:59743)
Exp Realty
233 Russet Road
Trent Hills, Ontario
This perfectly sized home for retirees or first time buyers has so much to offer. Shows like a gem with many updates all new this year, including main floor window plus emergence window in lower level. Same newer flooring throughout the main level. Bright spacious living room with large front window open to kitchen/dining area with patio doors to side deck for barbequing. 4pc bath and 2 bedrooms. The primary bedroom is oversized offering wall to wall closets and shelving.. This split entry home also has a nicely finished lower level, bright entertaining sized family room with large long windows. Open foyer leads to 3pc bath, spacious 3rd bedroom, huge laundry room with laundry tub, mega storage and long countertop for crafting, utility room with gas furnace and more storage area. Interior door from garage enters front foyer. Step down off side deck to fully fenced back yard for added privacy. Located close to all amenities and the lovely Trent River. A very welcoming area and neighbours make this your next home. (id:59743)
Royal LePage Proalliance Realty
1262 Quin-Mo-Lac Road
Tweed, Ontario
Modern Country Living | Bright & Stylish 4-Bedroom Bungalow on 2.1 Acres. Experience the ideal balance of peaceful rural living and modern convenience in this beautifully elevated ranch-style bungalow, located just minutes from both Madoc and Tweed. Built in 2021, this light-filled 4- bedroom, 2-bathroom home sits on a private 2.1-acre lot, surrounded by natural beauty and visiting wildlife. Thoughtfully designed with open concept living in mind, the home features a durable metal roof, an expansive wraparound deck perfect for outdoor entertaining, and an attached single car garage. Inside, the bright and airy layout flows effortlessly from the living room into the kitchen and dining areas, making it ideal for both everyday comfort and gathering with family and friends. The primary bedroom features a generous walk-in closet, a stylish 4-piece ensuite, and direct access to a private deck - offering the perfect retreat to unwind at the end of the day. A fully finished basement includes a spacious bedroom, a versatile games room, additional living space, and plenty of storage - ideal for both everyday living and entertaining. Comfort is ensured year-round with energy-efficient ductless electric wall heaters throughout. Whether youre searching for your first home, looking to downsize in style, or dreaming of a private escape, this move-in-ready property offers the charm of country living with the convenience of nearby amenities. (id:59743)
Exit Realty Group
128 Pearns Road
Kawartha Lakes, Ontario
This 2+1 bedroom, 2 bathroom bungalow sits on a SPACIOUS lot with a picturesque creek in the front yard flowing directly to Cameron Lake. Inside, HARDWOOD floors, a bright bay window, and multiple WALKOUTS to massive decks that showcase the lake views and make entertaining and family time easy. The FINISHED lower level offers a cozy fireplace, family room, extra bedroom, bathroom, and a bonus space. Outside highlights include a saltwater inground pool, insulated two-car garage, multiple sheds for organization, and a wide paved driveway with PLENTY of parking. Just MINUTES to Lindsay and Fenelon Falls, this property is oozing with potential. (id:59743)
Royale Town And Country Realty Inc.
58 Moynahan Crescent
Ajax, Ontario
Open House: Sat/Sun 2- 4 pm. Welcome to this turnkey 4-bed, 3-bath family home, nestled on a quiet, family-friendly crescent in the sought-after Lakeside community of South Ajax. A few blocks from Lake Ontario, you can easily walk to local parks & the waterfront. The connecting trail system is only minutes away perfect for bike rides or peaceful strolls right from your front door. This home boasts multiple outdoor living spaces: sip your morning coffee on the covered front porch, relax on the upper deck, or unwind with a glass of wine on your back deck. Inside, discover 2,242 sq.ft. of finished living space, freshly painted & move-in-ready. An open-concept main floor flows effortlessly between living, dining, family & kitchen areas perfect for entertaining & everyday living. A cozy gas fireplace in the family room adds warmth while keeping sightlines open to the kitchen. California shutters on select windows add timeless style & privacy. Engineered hardwood flooring extends throughout the main & upper levels (no carpet!), creating a clean, elegant look. Upstairs, 4 spacious bedrooms are thoughtfully arranged on 1 level, including a primary suite with a recently renovated ensuite bath. The fully finished walkout basement extends your living space with a wet bar & surround sound speakers - perfect for family movie nights, entertaining, or creating a private guest suite. From here, step directly into your fenced backyard, where an extended deck leads to your personal swim spa. Whether for year-round exercise or family fun, its a standout feature that sets this home apart. Parking for up to 3 (+1) vehicles adds rare convenience to this prime location. Recent Updates: Front deck posts, gas furnace, water softener, kitchen tiles, bar fridge, extended lower deck, concrete pad & swim spa, swim spa cover, ensuite bathroom, & main-floor wall opening between family & dining rooms, driveway seal/coating. Conveniently located near the 401 & GO Train - this home truly has it all! (id:59743)
RE/MAX Hallmark First Group Realty Ltd.
44 Centre Road
Centre Hastings, Ontario
Country Comfort Meets Everyday Convenience - Just 5 Minutes from Madoc. Discover the perfect blend of rural charm and modern comfort in this beautifully maintained 4 bedroom, 4-bathroom home, set on nearly 2 private acres. Peaceful, private, and thoughtfully designed, this property offers room to live, work, and play - all just minutes from Madoc. Begin your mornings with coffee on the wrap around covered porch and end your day on the private back deck, which overlooks a serene, wooded backdrop - ideal for relaxing or entertaining in any season. Inside, the main floor features gleaming hardwood floors, a bright and functional kitchen with a central island, a welcoming dining area, a cozy livingroom, and a versatile office or potential fifth bedroom. Upstairs, you'll find three generously sized bedrooms, including a spacious primary suite with a walk-in closet and spa-inspired 5-piece ensuite bath. The fully finished basement adds even more living space, offering a fourth bedroom, a full bath, and a warm, inviting rec room with a woodstove and bar - highlighted by reclaimed bricks from the historic Madoc Hotel. Additional Features You'll Love: Oversized attached double garage with interior access to both the kitchen and basement. Extra storage space and two man doors for added convenience. Just minutes to a public boat launch with access to Moira Lake and River - perfect for fishing, boating, and water sports. Close to the Trans Canada Trail - ideal for ATVing, snowmobiling, hiking, and year-round adventure. Family-friendly location near Madoc's skatepark and splash pad. Centrally located only 2 hours to Toronto or Ottawa, and 30 minutes to Belleville and Highway 401 for easy commuting. This is a rare opportunity to enjoy the peace and space of country living without sacrificing proximity to amenities. Your rural retreat awaits - book your private showing today. (id:59743)
Exit Realty Group
190 Golf Course Road
Quinte West, Ontario
Luxury Living in Prestigious Oak Hills - With the Advantage of Quinte West Taxes! Discover the perfect blend of rustic charm and contemporary elegance in this beautifully renovated post-and-beam log home. Nestled on over 2 private acres, this exceptional property features three spacious bedrooms, with the potential to add a fourth bedroom or office in the fully finished basement, along with two beautifully updated, spa-inspired bathrooms thoughtfully designed to suit modern living. The heart of the home is the custom-designed kitchen, featuring granite countertops, an induction range, high-end dishwasher, soft-close solid wood cabinetry, and an open concept layout that flows effortlessly into the bright and inviting living and dining spaces. The fully finished lower level includes a generous rec room and convenient walk-out access to the oversized double garage. Step outside to your private oasis: a manicured lawn, fruit trees, gazebo, chicken coop, fire pit, above-ground pool, expansive deck, and a charming covered porch - perfect for relaxing or entertaining year-round. Surrounded by nature and yet minutes from amenities, you'll enjoy close proximity to the golf course, Sager Conservation Area walking trails, and schools in the highly regarded Stirling district. As a bonus, over 700 trees have been planted on the property creating your own future forest sanctuary: 150 Norway Spruce, 150 White Spruce, 200 European Larch, 100 Red Oak, and 100 Sugar Maple. This rare offering combines character, comfort, and space in one of the areas most desirable settings. Don't miss your chance to call Oak Hills home! (id:59743)
Exit Realty Group
506 Moneymore Road
Tweed, Ontario
Spacious 4-Bedroom Bungalow on 7+ Scenic Acres - For Rent! Embrace the perfect blend of modern living and peaceful country charm in this beautifully renovated bungalow, nestled on over 7 acres of picturesque land - just 20 minutes from Belleville. Offering 4 bedrooms and 3 bathrooms, this thoughtfully designed home provides exceptional space and flexibility for families, entertaining, or working from home. The main level features a custom kitchen with granite countertops, a walk-in pantry, center island, vaulted ceilings, and a UV water filtration system. Freshly painted and finished with hardwood and tile throughout, it also includes main floor laundry and a new central vacuum system for added convenience. The spacious primary suite features a large closet and a tranquil ensuite bathroom an - an ideal private retreat. Step outside to enjoy the covered front porch, a fully fenced yard for added privacy, and an attached 1.5-car garage - perfect for both storage and everyday use. This rare rental opportunity offers the best of rural living with modern comforts. Tenant is responsible for lawn and garden maintenance, as well as snow removal and the tenant is responsible for all utilities. A section of the basement is available for tenant storage. (id:59743)
Exit Realty Group
12 Chown Crescent
Belleville, Ontario
Nestled in the heart of Belleville, this inviting four-bedroom, two-bathroom raised bungalow offers comfortable family living with exceptional convenience. Just minutes from all essential amenities, this property presents a fantastic opportunity for those seeking a well-located and functional home. The main level is bathed in natural light, showcasing a bright and airy living room, a dedicated dining area, and a well-appointed kitchen with direct access to a private back deck - perfect for outdoor entertaining and relaxation. Three generously sized bedrooms and a full four-piece bathroom complete the main floor, providing ample space for family and guests. The finished basement expands the living area significantly, featuring a large recreation room ideal for family gatherings and leisure activities. An additional bedroom offers flexibility for guests or a home office. A convenient two-piece bathroom and a dedicated laundry room add to the practicality of this lower level. A single-car garage provides secure parking and additional storage. This property offers a blend of comfort, convenience, and functionality in a desirable Belleville location. (id:59743)
Exit Realty Group
262 Johnston Road
Centre Hastings, Ontario
The Ideal Combination of Tranquility and Convenience. This pristine 2-acre lot offers an ideal setting for your dream home, combining tranquility with convenience. Located just 15 minutes from Tweed and 20 minutes from Belleville, the property is surrounded by mature trees and natural beauty. A gentle hill enhances the serene atmosphere, providing the perfect backdrop for your new home. Ready for development, the lot comes equipped with a drilled well and hydro at the lot line.Thoughtful additions, including partial fencing, a gated entrance, and an established driveway, ensure easy access. Outdoor enthusiasts will enjoy nearby nature trails, and families will appreciate the convenience of a school bus route and garbage/recycling services. Key Features: Property taxes to be assessed, Karst Assessment completed, Conservation Authority Approved. Don't miss this rare opportunity to create your own private retreat in a peaceful, well-situated location. Start building the lifestyle you've always dreamed of today! (id:59743)
Exit Realty Group
153 Mallory Street
Clarington, Ontario
One amazing opportunity waiting, a beautifully maintained 2-storey brick home built by the fantastic Woodland Homes in 2016, nestled in a highly desirable & growing family-friendly neighbourhood in Courtice. This home features a fully fenced, great sized backyard complete with a patio and gazebo perfect for outdoor dining, relaxing, or entertaining guests. Step inside to find a warm and welcoming open-concept main floor with a cozy gas fireplace, updated light fixtures, and neutral tones that create a modern, move-in-ready space. The eat-in kitchen overlooks the backyard and is finished with stainless steel appliances and a gas stove, ideal for everyday living and hosting. Upstairs, you'll find three spacious bedrooms, including two perfect for guests, a home office, or a growing family. The primary suite offers a vaulted style ceiling, walk-in closet, and a private 3-piece ensuite, while an additional 4-piece bathroom serves the other bedrooms. The finished basement offers a versatile rec area ideal for a gym, media room, or play space along with lower-level laundry and a rough-in for a future bathroom. A wonderful opportunity to own a newer home in a well-established neighbourhood, close toparks, schools, shopping, and just minutes to all major highways. (id:59743)
Tfg Realty Ltd.
2136 Duberry Drive
Pickering, Ontario
Welcome to Major Oaks - Pickering's Hottest Community. Discover this fully detached 3-bedroom home tucked into the heart of the highly desirable Brock Ridge neighbourhood - a community known for its excellent schools, walkable amenities and Commuters will love the unbeatable access to frequent local bus routes, Highway 401 & 407 just minutes away. Inside. the home is designed with family living in mind. A grand Family room above the garage creates an impressive gathering space filled with natural light - the perfect spot for entertaining or cozy evenings together. The basement apartment with separate entrance offers incredible flexibility, whether for extended family, grown children or a home office with a bedroom and spacious den. The recently renovated bathrooms add a modern touch and peace of mind. Step outside to a private backyard oasis complete with a Hardtop Gazebo covering Outdoor Dining Table and Smaller Hardtop Gazebo covering BBQ area, ideal for relaxing or hosting friends & a convenient shed for outside storage. Living here means enjoying more than just a home. Major Oaks offers parks, trails and places of worship within walking distance plus local shopping, dining and quick access to Pickering City Centre & the Go Train Station. (id:59743)
Royal Heritage Realty Ltd.
75 John Meyers Road
Quinte West, Ontario
STUNNING OAK LAKE BUNGALOW!4 bedroom, 2 bathroom home with 2,784 sqft of living space, nestled on .37 of an acre with 70 feet of pristine lake frontage. Masterfully built in 2019, this true family waterfront home welcomes you to the spacious foyer and after hanging your coat in the large functional mudroom, you can't help but fall in love with the soaring ceilings in the vaulted great room. From here you realize what you came for. An expansive wall of windows captures the breathtaking lake views from kitchen, dining area and cozy living area. The well appointed chef's kitchen boasts granite countertops, abundant cabinetry, plus a dream walk-in pantry with built in shelving and stand up freezer. The spacious primary suite features walk through closet with double doors, private patio door to cozy outdoor seating area. The primary is made even more convenient with access to the stunning main bathroom featuring in-floor heating, freestanding tub and beautiful tiled shower. The additional main floor bedroom provides convenient guest accommodation or office space! Laundry day becomes a welcomed event, only steps from your bedroom with built in wall of storage, dedicated hanging and folding areas, plus utility sink. The walkout basement offers 2 large bedrooms, spacious games/recreation room opening to the patio overlooking the lake, plus full kitchenette with eating area and 3 piece bathroom with heated floors. Lake living wouldn't be complete without the lakeside fire pit, large upper deck, plus covered lower level patio. Outside you'll find BBQ area, storage shed, and parking for 7+ vehicles. Quality construction with forced air propane heat/A/C and maintenance free exterior. All appliances included. Ideal location under 15 minutes to Stirling and Belleville with 401 access. Oak Lake offers year round recreation including swimming, boating, fishing and winter activities. Flexible closing available! Its time you experienced the dream of lakeside living. (id:59743)
Royal LePage Proalliance Realty
61 Sine Road
Stirling-Rawdon, Ontario
Estate sale. As is. Farm house on 2.96 acres. As is. 3 bedrooms, main floor laundry, eat in kitchen with pantry, living room. Workshop and 2 rooms for storage off living room. Detached Garage. Sit on the front porch, quiet setting, close to all amenities. (id:59743)
RE/MAX Quinte Ltd.
19 Stephen Avenue
Clarington, Ontario
Welcome to 19 Stephen Ave. Are you downsizing looking for a perfect move in ready bungalow in Courtice. Beautiful updated kitchen with quartz countertops, lots of cupboards, walk out to private patio. Lots of natural sunlight fill the living/dining-room with bamboo flooring. Primary bedroom with semi ensuite which includes a soaker tub and a separate walk in shower. The lower level is finished with rec/games room, lots of room for a pool table. Cozy up with a book and blanket on those colder days in front of your gas fireplace. You will also find on the lower level a large laundry room with a 2 pc bath, hobby room or just for storage. The large garage has a loft for plenty of storage, you can access the side yard thru the garage. Driveway (2019) Central Air (2024) Shingles (2024) Close to all amenities (id:59743)
Keller Williams Energy Real Estate
111 Guelph Street
Oshawa, Ontario
Stunning 4-Bedroom Semi-Detached Backsplit with Backyard Oasis! Welcome to this beautiful 4-bedroom, 2-bathroom semi-detached backsplit that perfectly blends style, space, and comfort. Located in a family-friendly neighbourhood, this home offers an exceptional layout and countless upgrades. Step into the heart of the home an updated kitchen featuring a large centre island with quartz countertops, ideal for entertaining or casual family meals. The open-concept design flows effortlessly into bright and spacious living areas. Downstairs, the fully finished basement provides additional living space with a large open concept rec room. Step outside into your private backyard oasis, complete with a saltwater inground pool, relaxing hot tub, spacious deck, and a cozy fire pit, perfect for summer evenings and year-round enjoyment. Conveniently located close to top-rated schools, parks, big box stores, popular restaurants, public transit, and just minutes to Hwy 401 this home has it all. Don't miss your chance to own this gem, schedule your private showing today! (id:59743)
Land & Gate Real Estate Inc.
277 Ontario Street
Port Hope, Ontario
Bright, Bungalow in the Heart of Port Hope with updates ! Welcome to 277 Ontario Street a sun-filled, bungalow perfectly situated just minutes from Highway 401 in the picturesque town of Port Hope. This inviting home features a beautifully renovated kitchen and dining area, ideal for entertaining or cozy family meals. The warm wood fireplace with an electric insert adds a touch of charm and comfort to the main living space. Main Floor Highlights: Two spacious bedrooms with ample natural light and a full bathroom, seamless flow between living, dining, den (with muphy bed/shelving unit) and kitchen areas with indoor access to the garage. Lower Level Features: A convenient 2-piece bathroom tucked beside a large laundry room. Partially finished rec and playroom ready for your personal touch. Storage and furnace rooms for added functionality. Exterior Perks: Circular driveway for easy in-and-out access. Oversized single vehicle garage with soaring 11 foot rafters and over 16 feet depth, perfect for storage or workshop space. Fully fenced backyard with a shed and kids playset ideal for families, gardners, entertainers and pet lovers. Whether you're a first-time buyer, downsizer, or growing family, this gem offers comfort, convenience, and room to grow. Dont miss your chance to own a slice of Port Hope charmbook your showing today before its gone! (id:59743)
The Nook Realty Inc.
660 Prince Of Wales Drive
Cobourg, Ontario
Welcome to this charming 3-bedroom, 2-bathroom home that's perfect for families looking to spread out and enjoy comfortable living. The open concept main floor , that has all new flooring and on main floor and freshly painted throughout, creates a great flow for daily life and entertaining, while the separate dining room gives you that extra space for family dinners or special occasions.The master bedroom comes with its own ensuite bathroom and walk-in closet because everyone deserves a little personal retreat at the end of the day. The partially finished basement is where this home really shines, offering versatile space that can adapt to whatever your family needs. Whether it's a playroom, home office, workout space, or teenage hangout, the possibilities are endless. There's even a rough-in bathroom down there, making future renovations a breeze.Step outside and you'll appreciate the generous lot size that gives you room to breathe and maybe even dream about that vegetable garden or playground you've been planning. The neighbourhood strikes that sweet balance between peaceful residential living and practical convenience.You're just minutes away from parks where kids can burn off energy, quality schools for peace of mind, and shopping and restaurants for those nights when cooking just isn't happening. The 401 is easily accessible, making commutes manageable without the highway noise disrupting your morning coffee.This home combines practical features with comfortable living spaces, all situated in a location that makes daily life just a little easier. It's ready for a family who wants to settle in and start making memories. (id:59743)
Royal Service Real Estate Inc.
101 Hart Boulevard
Clarington, Ontario
This charming 3+2 bedroom, 4-level back split is located on a quiet street and offers an abundance of space for the whole family. Situated on a large lot, this home boasts sliding patio doors that lead to your private backyard oasis, complete with an inviting pool and relaxing hot tub perfect for entertaining or unwinding after a long day. Inside, you'll find a functional layout with multiple living areas, providing a comfortable space for everyone. The extended driveway offers plenty of parking, making it ideal for families and guests. (id:59743)
Royal Heritage Realty Ltd.
409 Fairlawn Street
Oshawa, Ontario
Excellent Location. Private backyard with large concrete patio. 3 + 1 bedrooms, 2 full bathrooms. Large Rec Rm. Parking for 4 cars. Hardwood floors and window coverings on the main level.Close to Lakeridge Hospital, the Oshawa Shopping Centre, & Oshaa Golf Club.Just steps away from St. Christophers School; and walking distance to Ridgeway Public School, McLaughlin and Paul Dwyer High Schools. $2,675 + all utilities. (Garage not included). (id:59743)
Coldwell Banker 2m Realty
11 Piper Crescent
Clarington, Ontario
Welcome to this stunning raised bungalow featuring a fully separate in-law suite an ideal setup for multi-generational living. The lower level offers its own private entrance, full kitchen, two large bedrooms, and above-grade windows, creating a bright, self-contained living space perfect for extended family.Upstairs, the main home boasts a carpet-free open-concept layout, filled with natural light and stylish finishes. The spacious eat-in kitchen features granite countertops and stainless steel appliances, perfect for family meals or entertaining. The primary bedroom includes a luxurious ensuite and a walk-in closet for added comfort.Outside, professionally landscaped front and back yards provide incredible curb appeal and a welcoming atmosphere. This home truly offers something for everyone space, style, and versatility in a prime location! (id:59743)
Royal Heritage Realty Ltd.
