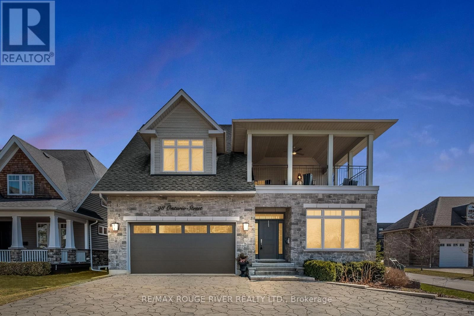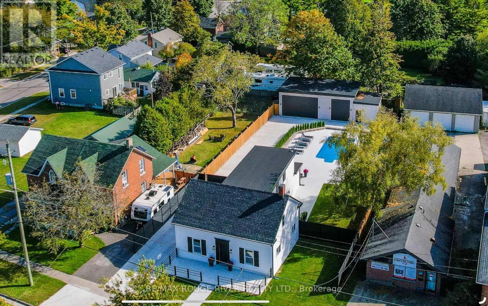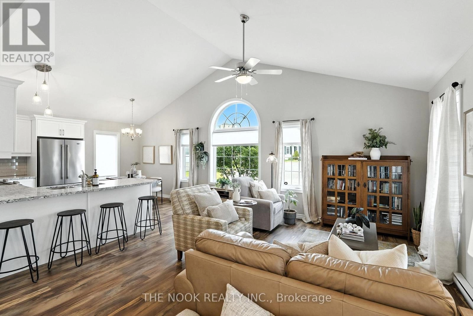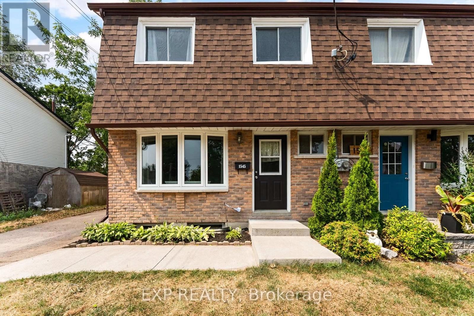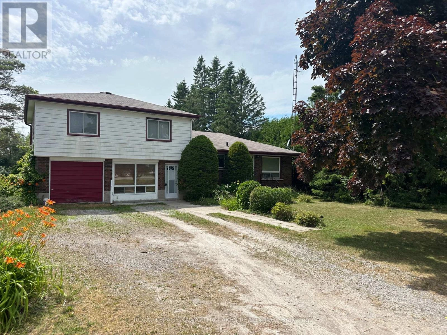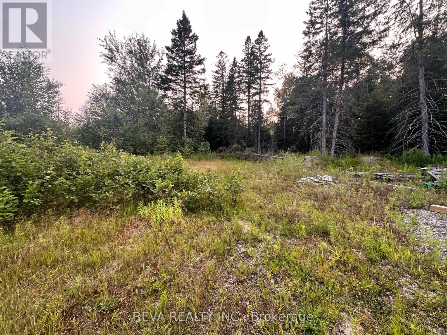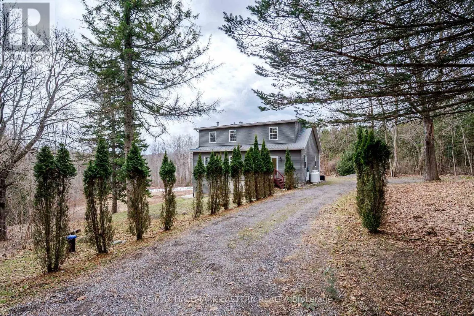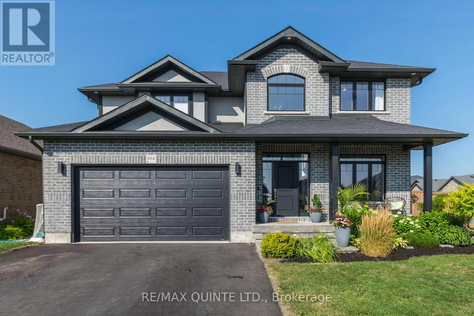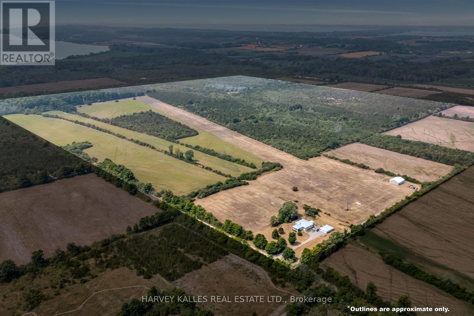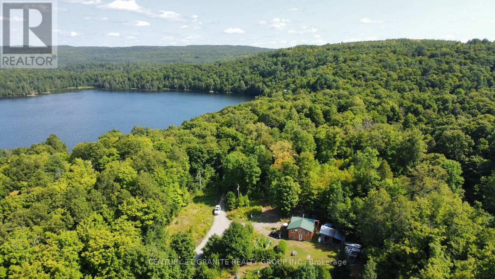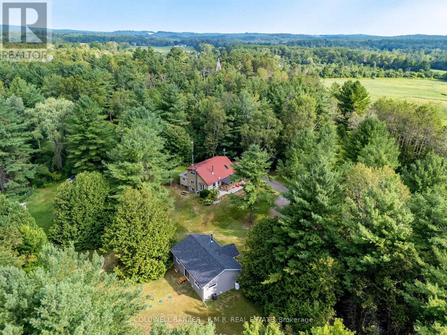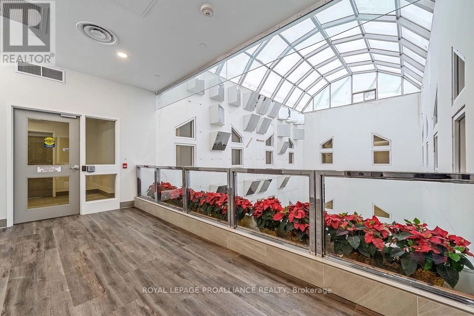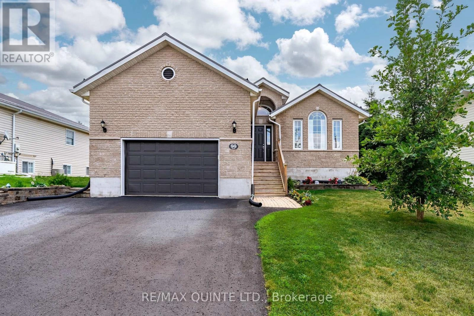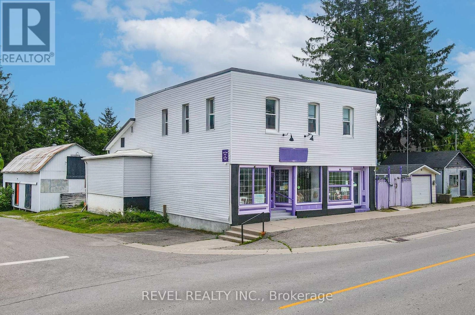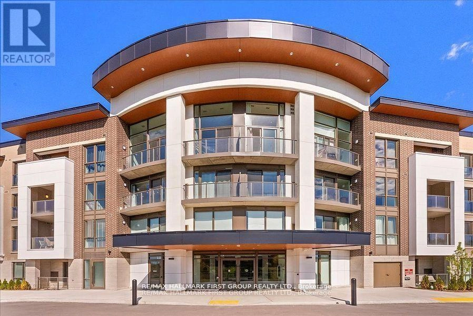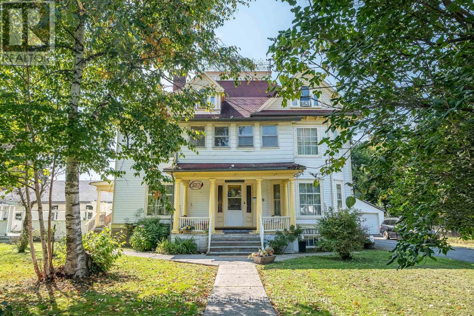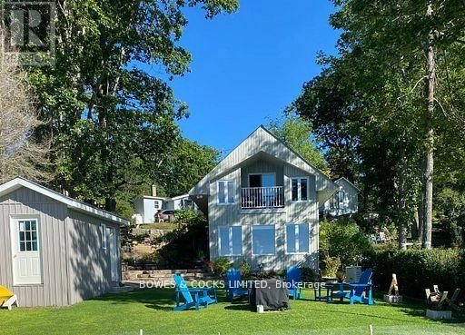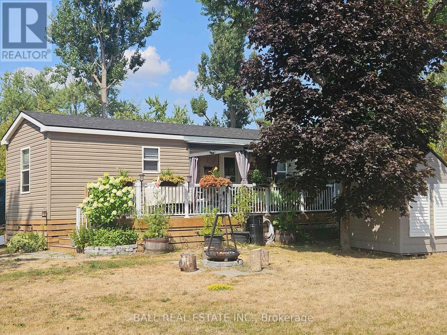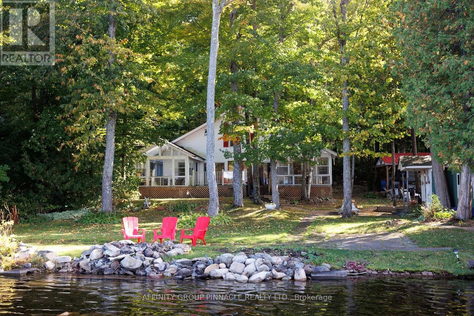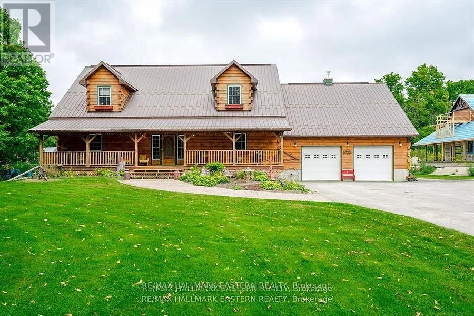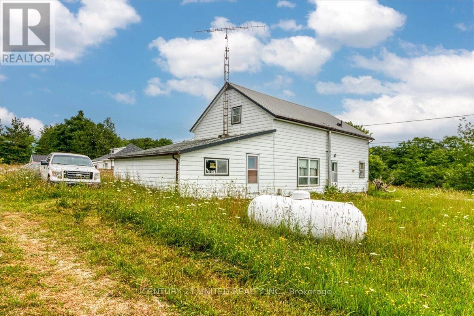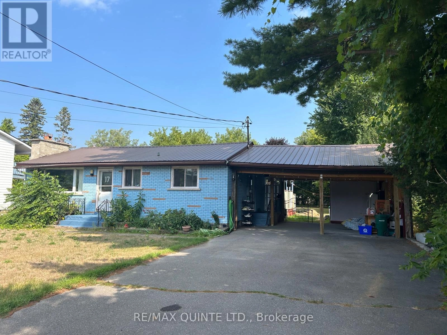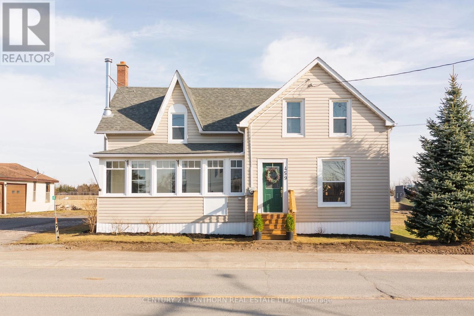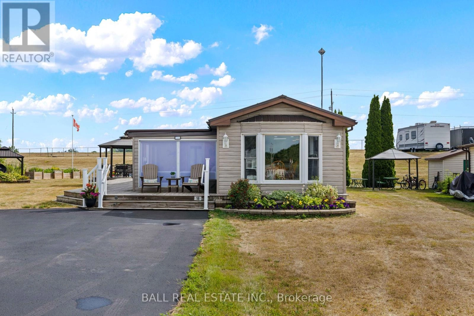98 Ontario St Street S
Cobourg, Ontario
Executive Beachside Home in Cobourg. Nestled in one of Cobourg's most sought-after waterfront neighbourhoods, this custom built home offers the perfect blend of luxury, tranquility, and lifestyle. Let the waves loll you to sleep. Just steps from the soft sands of Cobourg Beach and the vibrant historic downtown, this residence boasts meticulous design, high-end finishes, and thoughtful architecture that celebrates its stunning lakeside surroundings. From the moment you arrive, the home impresses with its grand entryway. Inside find soaring ceilings and oversized open-concept living spaces that are flooded with natural light and offer glimpses of Lake Ontario. The statement kitchen features custom cabinetry, quartz countertops and a large island perfect for entertaining. The open living room, anchored by a two-sided fireplace, opens to a covered terrace ideal for al fresco dining with the sounds of the lake as your backdrop. The primary suite is a private retreat with a spa-like ensuite bath, and a custom walk-in closet. Additional upper bedrooms are spacious and well-appointed, with designer finishes throughout. The finished lower level offers extra living space-ideal for a media room, gym, or guest suite. Additional features include a double garage, outdoor sauna and stone fireplace. Professionally designed and executed with scale, functionality and luxury in mind, this home exudes a classic and timeless style. From the family room, walk out to your outdoor living space. Cobourg, in the heart of Northumberland County, enjoys daily VIA train service, easy access to major highways, proximity to the GTA, a vibrant downtown, and the convenience of major retailers - all in addition to our famed sandy beach. (id:59743)
RE/MAX Rouge River Realty Ltd.
375 King Street W
Cobourg, Ontario
Where Contemporary Elegance Meets Timeless Luxury. Welcome to a truly exceptional home where every detail has been reimagined to create a serene retreat that transforms the everyday into extraordinary moments of YES! Completely renovated from top to bottom, this urban detached home is a stunning fusion of modern design and classic character, offering a rare opportunity to live in a space that is both inspiring and inviting.Ideally situated with remarkable access to parks, lush green pathways, and just minutes from downtown Cobourgs vibrant lakeside lifestyle, this home promises the perfect blend of nature, convenience, and culture.Inside, youll find four spacious bedrooms upstairs, including a show-stopping primary suite with a designer walk-in closet and a spa-inspired ensuite. The heart of the home is the kitchencrafted for both beauty and functionalityfeaturing a sun-drenched, airy layout with a generous island and seamless flow to the living and dining spaces.Step outside to discover an entertainers dream: a breathtaking heated saltwater pool surrounded by elegant stone tile and a tiered patio, all within the privacy of a composite-fenced backyard. This unparalleled outdoor setting offers a lifestyle of ease, luxury, and connection.A gated driveway adds privacy and peace of mind, while the oversized detached outbuildingalready roughed in for gas, water, and septicpresents a world of possibility. Whether you envision a guest house, studio, workshop, or the ultimate she-cave/man-cave, the space is ready for your imagination.This is more than just a home its a turn-key masterpiece and a thoughtful reproduction of the original circa 1881 residence, brought to life for modern living in the heart of Cobourg. (id:59743)
RE/MAX Rouge River Realty Ltd.
2101 - 300 Croft Street
Port Hope, Ontario
*Open House Cancelled* Nestled in the sought after Croft Garden Home Condominiums, this 2 bedroom, 2 bathroom residence is located in the town of Port Hope, just a 5 minute drive from the charming downtown area, known for its vibrant community, amazing shops and restaurants. This home features beautiful cathedral ceilings and an open concept design with luxury vinyl flooring and new light fixtures, creating a flow between living spaces. The kitchen is a highlight with stainless steel appliances, quartz counters and a convenient breakfast bar. Both bedrooms boast vinyl floors and spacious double door closets. The main floor bathroom features quartz counters with clean white cabinetry. A dedicated laundry room ensures convenience and ample storage. For outdoor enjoyment, the home provides a quiet and private porch and retractable screen door perfect for spring, summer, and fall evenings! Lots of visitor parking and mailboxes are just steps away. The property's close proximity to the 401 ensures easy commuting. (id:59743)
The Nook Realty Inc.
1545 Victoria Street
Kingston, Ontario
Welcome to 1545 Victoria Street, a bright, spacious, and well cared for semi-detached home in one of Kingston's most convenient neighbourhoods. Offering a wonderful combination of comfort, functionality, and location, this two-storey residence features three bedrooms, two bathrooms, and over 1,400 square feet of thoughtfully designed living space. Step inside to a welcoming foyer that leads into a generous living room, filled with natural light and perfect for both relaxed evenings and hosting guests. The well-appointed kitchen offers ample cabinetry and counter space, ideal for everyday cooking, and connects seamlessly to the dining area. From here, sliding doors open to the backyard, creating an easy indoor-outdoor flow for summer barbecues or quiet morning coffee. A convenient two-piece powder room completes the main level. Upstairs, you'll find a spacious primary bedroom, along with two additional bedrooms that provide flexible space for family, guests, or a home office, all served by a bright and functional four-piece bathroom. Downstairs, the basement expands your living options with a large recreation room perfect for a playroom, home gym, or media space, along with a laundry and utility area that offers additional storage space. Outside, you'll find a private driveway with space for two vehicles and a fully fenced, low-maintenance backyard, ideal for children, pets, or simply enjoying the outdoors in privacy. Located just minutes from schools, parks, shopping, public transit, and with quick access to downtown Kingston, Queens University, and Highway 401, this home delivers exceptional convenience in a sought-after community. Whether you're a first-time buyer, downsizer, or investor, 1545 Victoria Street is a property you wont want to miss! (id:59743)
Exp Realty
17290 Simcoe Street
Kawartha Lakes, Ontario
Welcome to this well-located family home nestled on a mature half-acre lot in the quiet village of Manilla. At the heart of the home is the family kitchen, perfect for everyday living with hardwood floors flowing to the dining room and beyond. Featuring a walk-out to the big back deck; ideal for summer BBQs and entertaining. The large living room is filled with warm afternoon sunlight and offers plenty of space to relax and unwind. Upstairs, you'll find three generously sized bedrooms with wood floors and big bright windows along with a convenient second-floor laundry with full washroom. The lower level carries a vintage charm with its 1980s-inspired rec room, perfect for game or movie nights. A separate office on the lower level could serve as a fourth bedroom, offering flexibility. The main floor family room is a real bonus with a full bathroom off the breezeway. Come see the potential for yourself! (id:59743)
Royal LePage Kawartha Lakes Realty Inc.
00 Highway 62 N
Hastings Highlands, Ontario
Maynooth Building Lot: Partially treed 0.47 acre lot with privacy from the road and ready to build! The current owner installed a driveway, parking pad and building site in 2020 and has clean fill on the property ready for future landscaping, road building and septic bed projects. The property is zoned Rural Residential with the Environmental Assessment approved for building and Hydro at the south west corner of the lot. A 20-foot shipping container on a gravel pad is staying and provides storage for tools, equipment and supplies. The contents of the shipping container may be negotiable. Here you are within walking distance to the vibrant community of Maynooth which offers all the basic amenities, including a Public School, gas station, LCBO, Post Office, General Store, IDA Pharmacy, Library, Restaurants, Art Galleries and Antique stores. (id:59743)
Reva Realty Inc.
521 Concession Rd 8 W
Trent Hills, Ontario
This beautifully renovated home, with approximately $300,000 invested in updates, is located on a sprawling 1.84-acre lot and offers the perfect blend of modern amenities and natural beauty. Upon entering, you are greeted by soaring 16-foot vaulted ceilings that create an expansive, light-filled space throughout the open-concept living areas. The home has been meticulously updated with high-quality finishes, blending contemporary design with timeless elegance.The spacious main and upper floor layout includes 3 bedrooms and 2 bathrooms, featuring a stunning primary bedroom with an ensuite and its own private walkout, allowing you to enjoy peaceful mornings or stunning sunsets in complete privacy.The fully renovated basement with a separate entrance offers endless possibilities, making it an ideal in-law suite, guest space, or rental opportunity. This private area is designed for both comfort and convenience, with its own kitchen, 2 bedroom + deb and private bathroom, providing both privacy and accessibility.Step outside to your 1.84-acre lot, where you'll find a serene pond, perfect for relaxation or outdoor activities. The home is also equipped with a durable steel roof, providing long-lasting protection and peace of mind for years to come.This property offers endless opportunities for gardening, outdoor fun, or future expansion, while still being conveniently located to the town of Hastings, where you can run all your errands while enjoying the views of Lock 18 and nearby amenities.With approximately $300,000 spent on renovations, this home is a rare find that combines luxury, functionality, and natural beauty. Don't miss the opportunity to make this exceptional property your own! (id:59743)
RE/MAX Hallmark Eastern Realty
104 Hampton Ridge Drive
Belleville, Ontario
Looking for your own personal oasis? Modern Duvanco Homes built custom 2 story. This home has it all. In-ground HEATER SALT WATER POOL with covered outdoor bar and entertaining area. This back yard is the space everyone will envy. Fully fenced for optimal privacy, This corner lot home boasts 4 second level bedrooms and a 5th bedroom in the finished basement. 3 finished levels of living space. Open concept main floor features a spacious modern kitchen with a large sit at islatiledQuartz countertops and custom cabinetry include light valance and under cabinet lighting. Private front office/study with French doors for those who work at home or just need some privacy. 4 bedrooms on the upper level, all spacious while the primary bedroom features a 5 piece en suite, Tiled shower With custom glass door, separate soaker with double vanity and a spacious walk in closet. Providing every luxury needed in a master bedroom. Finished basement includes a dedicated exercise room, 3 piece bathroom, recreation room and the 5th bedroom. Located in sought after Settlers Ridge this neighborhood has so much to offer. Plenty of green space with play structures, soccer fields and an asphalt biking/running trail with ample lighting for evening walks. Located close to all city amenities and quick access to highway 401. To recreate this home with outdoor features the cost would far exceed the asking price. Seller have said bring them an offer. (id:59743)
RE/MAX Quinte Ltd.
130 Easterbrook Road
Prince Edward County, Ontario
Fly right into your own rural retreat in Prince Edward County! Spanning over 150 acres of farmland and trees, this property offers a rare and exciting feature: a private grass airstrip with its own airplane hangar. Tucked along a quiet county road in the south end of the County, this one-of-a-kind property opens the door to endless possibilities. The 1980s all-brick bungalow provides over 1,900 sq. ft. of living space, filled with character and potential. The main level includes three bedrooms (two with their own vanity and sink for added convenience), two full bathrooms, a central kitchen and dining area, and a bright office tucked just off the kitchen. The standout feature? A spacious living room with three walls of windows and a striking Meridian freestanding ceramic wood-burning stove as the focal point. Mid-century design elements run throughout, offering the perfect canvas for you to enjoy as is or update into a truly distinctive home that reflects your style. The partially finished lower level extends the opportunity for more living space, and offers two additional bedrooms. Outside, a detached double garage provides plenty of room for vehicles, storage, or workshop space - especially convenient is the attached 3-piece bath. The back side of this building houses a studio in-law suite with its own 3-piece ensuite. For aviation enthusiasts, the private airstrip is a dream, equipped with GPS bearing and uniquely oriented into the prevailing wind (the only one in the area). While not a registered aerodrome, it makes for an extraordinary feature that sets this property apart. With its mix of privacy, space, and unique amenities, this property is truly one to experience in person! (id:59743)
Harvey Kalles Real Estate Ltd.
261a Copeland Lake Road
Addington Highlands, Ontario
Country Living at Its Best! Your private retreat just minutes from Denbigh! This turn-key3-bedroom home sits on 8.3 acres of beautifully maintained land, complete with two workshops, a large vegetable garden, a charming bunkie, and ATV trails winding through the property. Located on a quiet road, this property offers peace and seclusion while still being within walking distance to Crown Land access to Copeland Lake a hidden gem known for excellent fishing and its pristine natural setting. Bon Echo Provincial Park is just a short drive away for even more outdoor adventures. Inside, the home is move-in ready with central air conditioning, a propane furnace (2019), drilled well and septic, even a metal roof for long-lasting durability. It's also wired for a generator and connected to Xplornet internet for reliable rural connectivity. Invite your friends and family as there's lots of room in the cute as a button bunkie as well! Whether you're looking for a year-round residence, a hobby farm, or a recreational getaway, this property offers it all. Space to work, play, and relax in complete privacy. (id:59743)
Century 21 Granite Realty Group Inc.
8440 Deans Hill Road
Port Hope, Ontario
Tucked away on 10.7 acres in the Port Hope countryside, this one-of-a-kind property offers more than just a place to live, it's a lifestyle. With two separate homes, a pond, wooded trails, and expansive cleared areas, it's perfect for those seeking space, privacy, and rural charm. Imagine mornings in the main house, with vaulted ceilings and warm exposed beams, light spilling across granite kitchen counters, and coffee on the upstairs terrace overlooking your own acreage.The main house offers 3+1 bedrooms: a main floor bedroom with 4-piece bath, and two upper-level bedrooms, one with a walkout terrace, 5-piece ensuite, and walk-in closet, and the other with its own 4-piece ensuite. The walkout basement hosts a self-contained 1-bedroom apartment with in-floor heating, a 4-piece bath, walk-in closet, and private walk-out entrance. Updates include a brand-new electrical panel (2025) and high-efficiency electric baseboard heaters, alongside a forced-air oil furnace (as-is) and wood stove. With some finishing touches, the main house offers exceptional potential. The brand-new, never-lived-in detached dwelling unit (2025) features 1 bedroom plus den, a 4-piece bath, full kitchen, forced-air propane furnace, central air, wood stove, and all new finishes from roof to windows to flooring. Outdoors, enjoy a detached 2-car garage with 60-amp hydro service, multiple outbuildings, a fenced animal pen, chicken coops, and a gravel RV/trailer pad with water and hydro connection. Fiber optic internet is available. Perfect for multi-generational living, income potential, or hobby farming, this rare Port Hope opportunity is worth seeing in person. (id:59743)
Coldwell Banker - R.m.r. Real Estate
514 - 199 Front Street
Belleville, Ontario
Experience downtown living at its finest in this stylish 2-bedroom condo offering breathtaking views of the city skyline. Featuring large windows that fill the space with natural light, this condo boasts modern dcor and an open, inviting layout. The kitchen comes fully equipped with fridge, stove, built-in microwave, dishwasher, plus in-suite washer and dryer for added convenience. Enjoy the ease of elevator access and underground parking. Step outside and immerse yourself in vibrant city life walk to exceptional restaurants, cozy cafs, boutique shopping, the pier, harbour, and the scenic Bay of Quinte. Perfect for those who want comfort, style, and an unbeatable location. (id:59743)
Royal LePage Proalliance Realty
99 Mckenzie Street
Centre Hastings, Ontario
Located in the heart of the charming town of Madoc, this bright and spacious 5+ bedroom, 3 bath home offers the perfect blend of community living and commuter convenience. Just minutes from Highway 7 and only 30 minutes to Highway 401 and Belleville, you'll enjoy easy access to Ottawa, Toronto, and beyond. All the in-town amenities are right at your doorstep; grocery store, hardware store, bakery, butcher, boutique shopping, and more. Families will appreciate the quality local schools, bus routes to Belleville and surrounding areas, and an incredible park and splash pad for summer fun. Madoc's lakeside setting adds to the lifestyle, with a nearby boat launch for days on the water. Inside, the bright and open eat-in kitchen features ample cabinetry and plenty of room for family meals. The carpet-free layout adds to the homes fresh, low-maintenance feel. The main floor offers inviting spaces for gatherings, while the fully finished lower level includes a cozy gas fireplace in the rec room, space to work from home, and additional living areas perfect for a growing family. Step outside to your backyard deck and take in peaceful views of open fields and visiting wildlife. Tucked away on a quiet street, this is a safe, friendly neighborhood you'll be proud to call home. (id:59743)
RE/MAX Quinte Ltd.
1718 Kirkfield Road
Kawartha Lakes, Ontario
Unlock Endless Possibilities At 1718 Kirkfield Road. This Unique C2-Zoned Property Offers The Perfect Blend Of Business And Small-Town Living In The Heart Of Kirkfield. Set On A Generous Lot With Excellent Road Exposure, The Main Building Features A Bright, Flexible Commercial Space Ready To Bring Your Vision To Life, Along With A Warm And Inviting Attached Apartment For True Live-Work Convenience.There Are Six Additional Outbuildings On The Property, Providing Ample Space For Storage, Hobbies, Or Future Expansion. Extensive Updates Have Been Completed For Peace Of Mind, Including Upstairs Windows (2017), New Roof On Main Building (2017), Gas Fireplace In Apartment (2017), Central Air And Furnace (2017), Water Purification System (2017), Drilled Well And Water Pump (2018), Holding Tank (2018), Sub Pump (2019), Vinyl Siding (2018), And A Reliable Eton By Generac Generator That Can Power The Main Building.The Property Also Includes A Working Septic System, Ensuring Added Functionality For Daily Use. 2025 Taxes Are $4,672.84, Making This An Affordable Investment For Entrepreneurs, Investors, Or Those Seeking To Combine Work And Lifestyle In One Convenient Location.Minutes To Local Shops, Trails, And The Trent-Severn Waterway, This Is Small-Town Business Living At Its Best. Seize This Rare Opportunity To Build Your Dream And Enjoy The Charm Of The Kawarthas. (id:59743)
Revel Realty Inc.
409 - 385 Arctic Red Drive
Oshawa, Ontario
A Rare Find Stunning 1084 Sq Ft Condo with Soaring Ceilings & Forest Views, fully upgraded. Welcome to a truly unique and breathtaking condo experience. This beautifully designed 1,084 sq ft suite features 14 ceilings, 8' doors, dramatic floor-to-ceiling windows, and panoramic views of lush green space from every angle. Nestled in a modern, boutique-style building with an urban design in a peaceful rural setting, this unit offers the best of both worlds. The open-concept kitchen is an entertainers dream, featuring quartz countertops, under cabinet lighting, pot drawers, a 10 island with breakfast bar seating, and nearly endless cooking workspace, Automated hunter Douglas Blinds. Enjoy western sunset views from your living and dining rooms, or step out to your private balcony with southern exposure overlooking a serene forest backdrop. The spacious primary suite includes a walk-in closet and a large ensuite bath, creating the perfect retreat. This building is as impressive as the unit itself offering thoughtfully curated amenities like a pet wash station, BBQ area, fitness centre, and an entertaining lounge with a full modern kitchen. Plus, you'll enjoy underground parking with an optional personal EV charging hookup. Backing onto green space and siding a golf course, this is a rare opportunity to own luxury, lifestyle, and location in one of the area's most distinctive residences. (id:59743)
RE/MAX Hallmark First Group Realty Ltd.
29 Bursthall Street
Marmora And Lake, Ontario
VICTORIAN ELEGANCE MEETS MODERN COMFORT IN MARMORA Step Into a World of Timeless Charm With This Victorian-Style Inn / Bed & Breakfast in the Heart of Marmora, Complete With a Full-Service Restaurant, Outdoor Licensed Patio, and Year-Round Indoor Pool. Perfectly Situated in a Welcoming Small-Town Setting on Over Half an Acre, This Property Offers Guests the Warmth of a Bygone Era With All the Comforts of Today. From the Moment Visitors Arrive, They're Greeted by the Covered Porch Entrance, Ornate Gingerbread Trim, and the Inviting Character That Makes This Property Truly Unforgettable. Inside, Rich Wood Details and Cozy Common Areas Create an Atmosphere of Comfort and Connection. Each Guest Room is Uniquely Decorated, With Many Offering Private or En-Suite Baths, Blending Historic Charm With Modern Convenience. There are 4 Streams of Revenue! The Victorian Diner Serves Breakfast, Lunch, and Dinner to Both Guests and the Public, While the Outdoor Licensed Patio Offers a Relaxed Space for Dining Al Fresco During the Warmer Months. The Year-Round Indoor Heated Pool not only Adds a Touch of Luxury, Appealing to Travelers in Every Season, It's the ONLY Indoor Pool Open the the Public within 30 kilometers, Making it a Unique Revenue Generator! A Large Double Garage Provides Ample Storage and Utility for the Business. With a Commercial-Grade Kitchen, Versatile Dining Areas, and an Event-Friendly Layout, the Property Is Well-Suited for Weddings, Retreats, and Special Gatherings. This Is a Rare Opportunity to Own a Thriving Hospitality Business Located Midway Between Ottawa and Toronto, Where Guests Can Enjoy the Charm of a Historic Home, the Beauty of the Surrounding Countryside, and Easy Access to Local Attractions. (id:59743)
RE/MAX Hallmark Eastern Realty
31 Fire Route 28
North Kawartha, Ontario
This property on Upper Stoney Lake is a true oasis! With 50' of waterfront, gorgeous views, and a sandy bottom, it offers the perfect setting for year-round living. The home has been extensively updated, allowing you to enjoy the beauty of the surroundings without the upkeep. The walk-out to the limestone patio and yard is perfect for enjoying the outdoors, and the separate bunkie with electricity is ideal for hosting overnight guests. The perennial gardens enhance the natural beauty of the outdoor surroundings. The spacious primary bedroom with a balcony overlooking the yard and waterfront provides amazing views. Two additional single bedrooms are just off the primary bedroom. This home sleeps 7 with the option to sleep more in the bunkie. Just 10 minutes from Viamede Resort and Crowe's Landing, and with year-round road access, this property offers the perfect blend of convenience and tranquility. (id:59743)
Bowes & Cocks Limited
657 Thunderbridge Road
Kawartha Lakes, Ontario
Longing for a cottage getaway but not ready for the cost or upkeep? Welcome to Cedar Valley Resort on the Scugog River, your perfect seasonal retreat! Escape the hustle and bustle in this 2020 Northlander Suburban featuring 2 Bedrooms, 1 Bath and a bright open concept living and dining area. A walk out deck, ideal for relaxing under the gazebo, barbequing or outdoor dinners. Cedar Valley Resort is Canadian-owned and operated and offers a family-friendly atmosphere with endless fun and amenities including a saltwater pool, basketball court, playground, and sandy waterfront, live music, and exclusive events. Activities for all ages: tennis, pickleball, badminton, horseshoes and more! Love boating? Keep your boat at your private dock and venture out onto Sturgeon Lake and the Trent Severn Waterway, a boaters paradise! Enjoy peace of mind with controlled gate access and a welcoming community atmosphere. Make the most of the season, the resort is open from May to October, offering six months of relaxation, recreation, and riverside living! (id:59743)
Ball Real Estate Inc.
38 Dewey's Island Road
Kawartha Lakes, Ontario
Escape to this secluded 3-bedroom, 1-bath island retreat, located just 1.5 hours from Toronto, with exclusive boat access and the serene beauty of Dewey's Island Nature Preserve. Enjoy island living with the convenience of mainland parking and docking at 146 Coldstream Road, and walk-in access from Lock 35 of the Trent-Severn Waterway, where scenic nature trails await. This cottage features bright windows that frame breathtaking sunsets, two inviting sunrooms (one used as a dining room), and spacious decks perfect for relaxing. Recent upgrades include new flooring, fresh paint, a modern water system, a brand-new kitchen, and the potential for a second bathroom and additional living space in the loft. Outdoors, a large private dock offers direct water access for swimming, fishing, and entertaining. Four outbuildings provide extra storage, and a nearby fishing sanctuary ensures endless waterfront enjoyment. (id:59743)
Affinity Group Pinnacle Realty Ltd.
3404 Base Line
Otonabee-South Monaghan, Ontario
This executive home, built in 2005, features 3 bedrooms and 3 baths, plus a 1-bedroom, 1-bath in-law suite with a separate entrance. The main floor includes a primary bedroom with a 4-piece ensuite, a second bedroom, a 2-piece bath, a wood-burning fireplace, and an open concept living, dining, and kitchen area with hardwood floors. Enjoy the walkout to a covered deck with a hot tub. The second floor has a large bedroom with an ensuite and a loft overlooking the main floor. The basement offers a den, storage, and the in-law suite. The backyard includes a covered deck, outdoor fireplace, kitchen, pond, barn shed, and a playhouse or guest bunkie. This property backs onto a trail with biking access to Peterborough and Hastings, walking distance to Indian River. You have to see this home to appreciate what it truly offers. (id:59743)
RE/MAX Hallmark Eastern Realty
9350 Highway 542
Central Manitoulin, Ontario
They say Manitoulin Island's unique character is shaped by its heritage, natural beauty and strong sense of community and support through various challenges and opportunities. It boasts the world's largest freshwater island within a peaceful atmosphere of rich, vibrant history and settlement. First time offered for sale since the 70's - step inside to this spacious detached 5 bedroom, 2 storey home perfect for investors, renovators or anyone looking to create their dream space. Whether you're looking to restore it with modern updates or maintain it's retro, vintage vibes the possibilities are endless. What you will admire about this one of a kind property is the impressive 91.78 acres with split zoning of both rural and hamlet residential. Situated on a prime corner lot, across the street is Spring Bay Church and Buie General Store, offering both convenience and charm. Boasting over 2000 sq feet of living space, the main floor offers plenty of space and storage. The large 18x26ft attached garage leads to a long hallway/mudroom, 2 bedrooms and a massive open concept living space which seamlessly blends the kitchen, dining and living rooms into one. Be sure to check out the cool vault which has been converted to a pantry perfect for overstock on everyday household items. In addition, 3 generous sized bedrooms, an unfinished basement and an oversized detached triple bay garage/workshop with loft. Heat and hydro available, providing extra value ideal for car enthusiasts, hobbyists with plenty of space to organize tools and equipment. Book your showing today and see the potential that awaits! (id:59743)
Century 21 United Realty Inc.
17 Quinte Road
Quinte West, Ontario
3-bedroom, 1-bath bungalow for rent just a short drive to the town of Trenton. It features an updated kitchen, a spacious living room, and a full unfinished basement great for storage, plus laundry is already set up down there. You'll also get a carport and garage for parking or extra space. Great location with lots of room for a family. Don't miss this great opportunity! (id:59743)
RE/MAX Quinte Ltd.
459 County Road 19 Road
Prince Edward County, Ontario
Welcome to the beautiful Roblin's Rest, a fully renovated home that retains it's original character masterfully blended with all the modern amenities. Located in the peaceful Village of Ameliasburgh, explore the Mill Pond Trail, cozy up by the wood stove, or take a splash in the serene views of Roblin Lake, less than a five minute walk away. A gorgeous new park and calm water make it the perfect summer escape for families, swimming, paddle boarding or kayaks. This home features two spacious queen sized bedrooms, a king sized primary, two bathrooms and a detached 1 car garage. The large primary has an ensuite bathroom with a luxurious claw foot tub. The renovated kitchen has a large Island, perfect for entertaining, a fully equipped coffee bar, and a gas stove to suit any chef. There is a full dinning room, perfect for hosting large gatherings, or take the party outside to the large deck and fire pit. A sizable mudroom, enclosed front porch, perfect for watching the sunsets, and a comfortable living room with a wall mounted television, round out to this one of a kind property. This house would make the perfect family home or a turn key short-term investment property centrally located only 20 minutes to the County's best beaches, wineries, and restaurants. Looking to make this your family home? This property is also less than 20 minutes off the 401 and a 5 minute walk from Kente Public School, and the local Library. Don't miss out on this incredible family home, or your dream of owning your very own successful Vacation Rental! This is a turn-key opportunity, ready for your creativity and ideas to make this an unforgettable destination for guests and loved ones. (id:59743)
Century 21 Lanthorn Real Estate Ltd.
18 Edwin Court
Otonabee-South Monaghan, Ontario
Discover 18 Edwin Court a bright and spacious 2-bedroom, 2-bath bungalow in the sought-after Shady Acres Resort. Built in 1990 and offering approximately 1,550 sq ft of comfortable, one-level living, this well-maintained home is perfect for year-round living or a seasonal escape. Over the past several years, the current owners have made significant renovations and improvements, ensuring the home is both modernized and move-in ready. Updates include refreshed interiors, upgraded finishes, and thoughtful enhancements designed to maximize comfort, style, and efficiency. Inside, the light-filled living room welcomes you in, flowing seamlessly into a generous kitchen and dining area perfect for entertaining. Two well-sized bedrooms offer plenty of space for family or guests, while the open layout and abundant natural light create an inviting, airy atmosphere. Life at Shady Acres is about more than just owning a home its about embracing a vibrant, active lifestyle. Residents enjoy an array of resort-style amenities, including a heated pool, pickleball, basketball, shuffleboard, horseshoes, playgrounds, a jumping pillow, and a full calendar of planned activities for all ages. Water lovers will appreciate the boat slips and launch, offering easy access to the Trent-Severn Waterway for boating and fishing. With its peaceful setting, welcoming community, and countless amenities, this home offers the perfect balance of relaxation and recreation. Whether enjoying a quiet coffee on the porch, hosting friends, or spending the day on the water, 18 Edwin Court is the perfect place to call home. (id:59743)
Ball Real Estate Inc.
